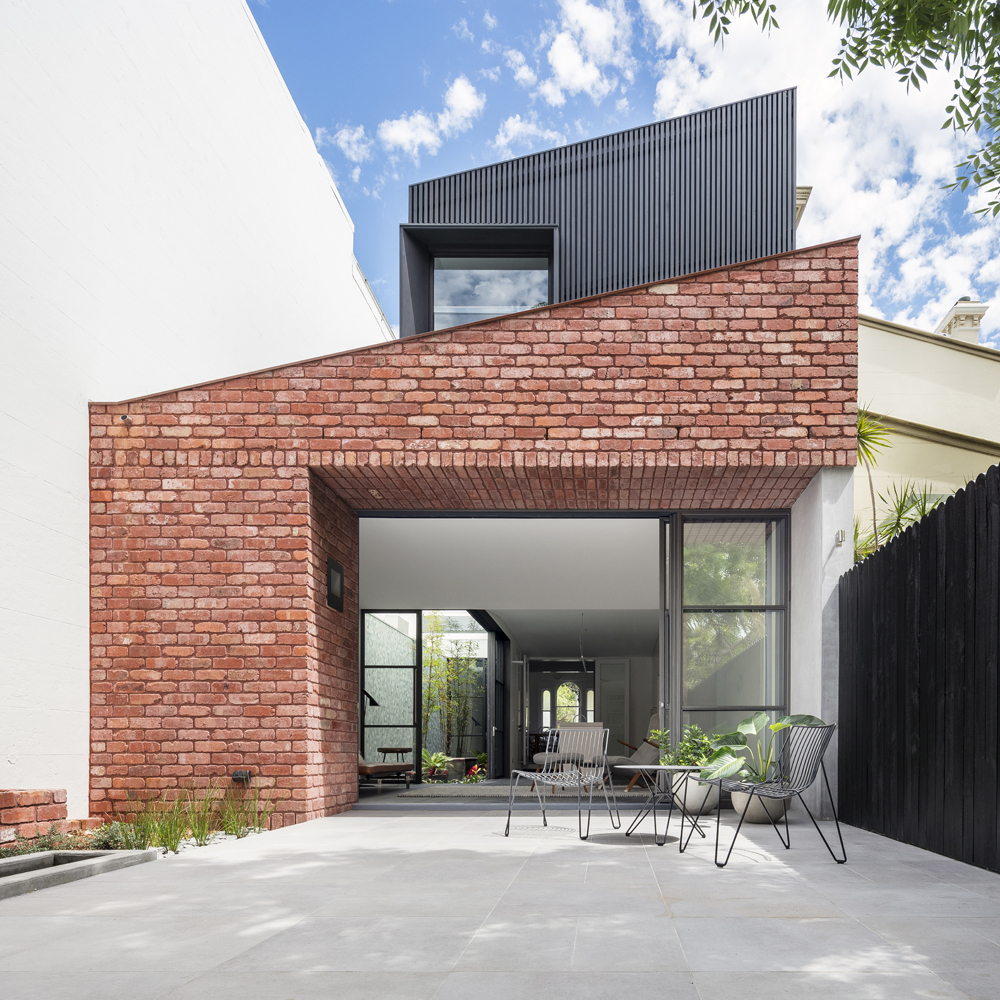
Glebe Red 프로젝트는 시드니 도심 지역의 빅토리아풍 테라스가 딸린 주택을 리노베이션 한 협소주택이다. 리노베이션 작업은 오래된 주택의 거실 공간과 주방, 안뜰과 가든 스튜디오를 개조해 건축주 가족이 단란하게 가족생활을 누릴 수 있도록 재탄생시키는 것이었다. 기존에는 허물어져가는 오래된 주택이었기에 스튜디오는 이곳을 차근차근 전략적으로 개조해나갔다.
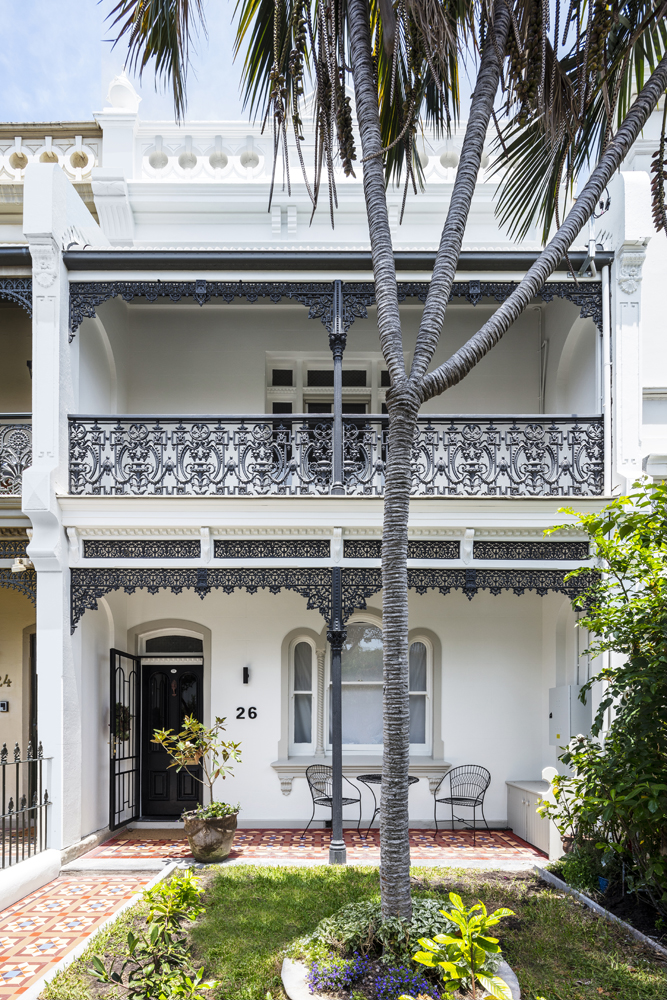
안뜰을 구심점으로 가족들이 한 자리에 모여 어울리는 데 적합한 여러 가지 요소들을 고려했으며, 작은 연못과 화단, 테라스를 통해 가족들이 여가시간을 야외에서 보낼 수 있도록 구상했다.
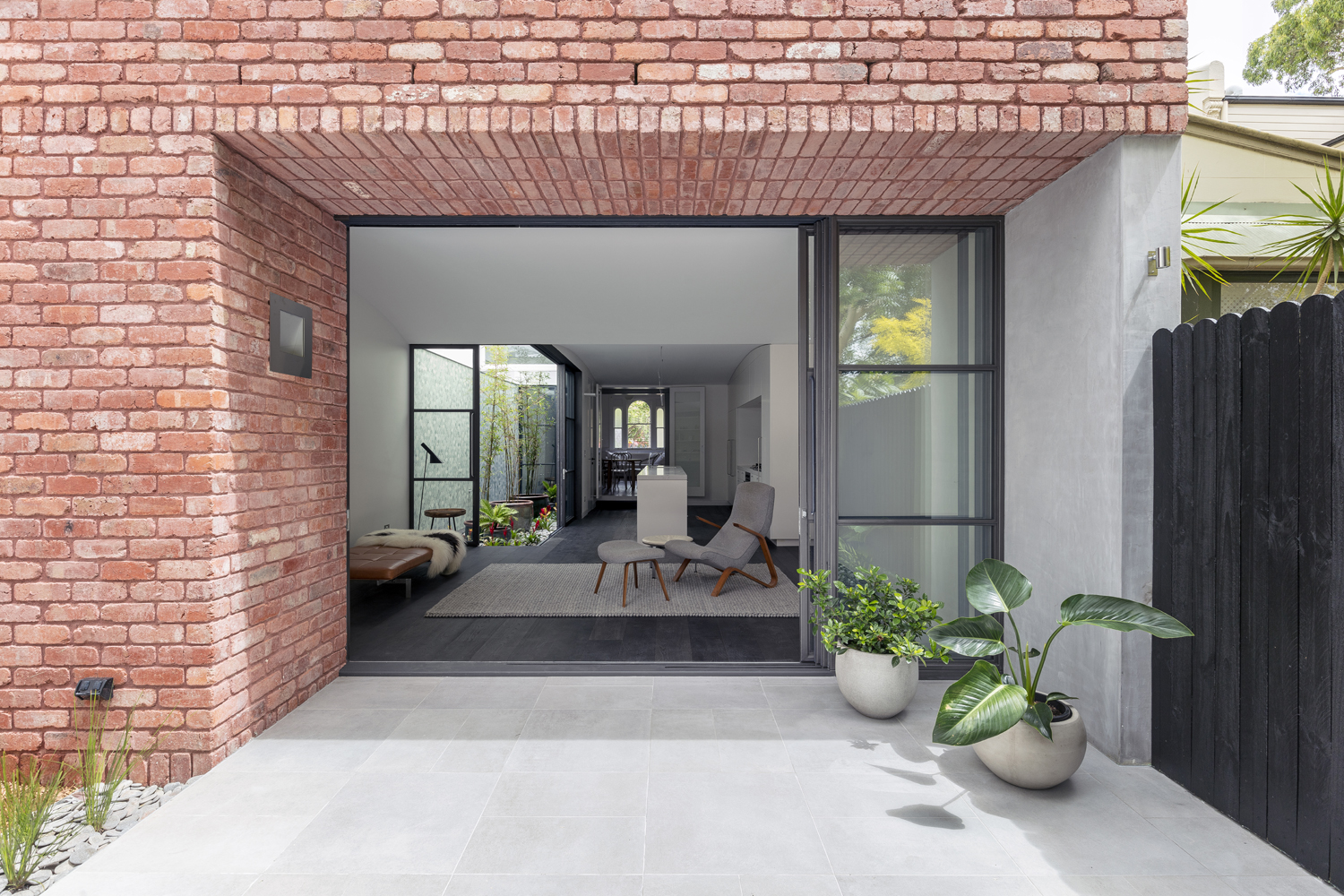
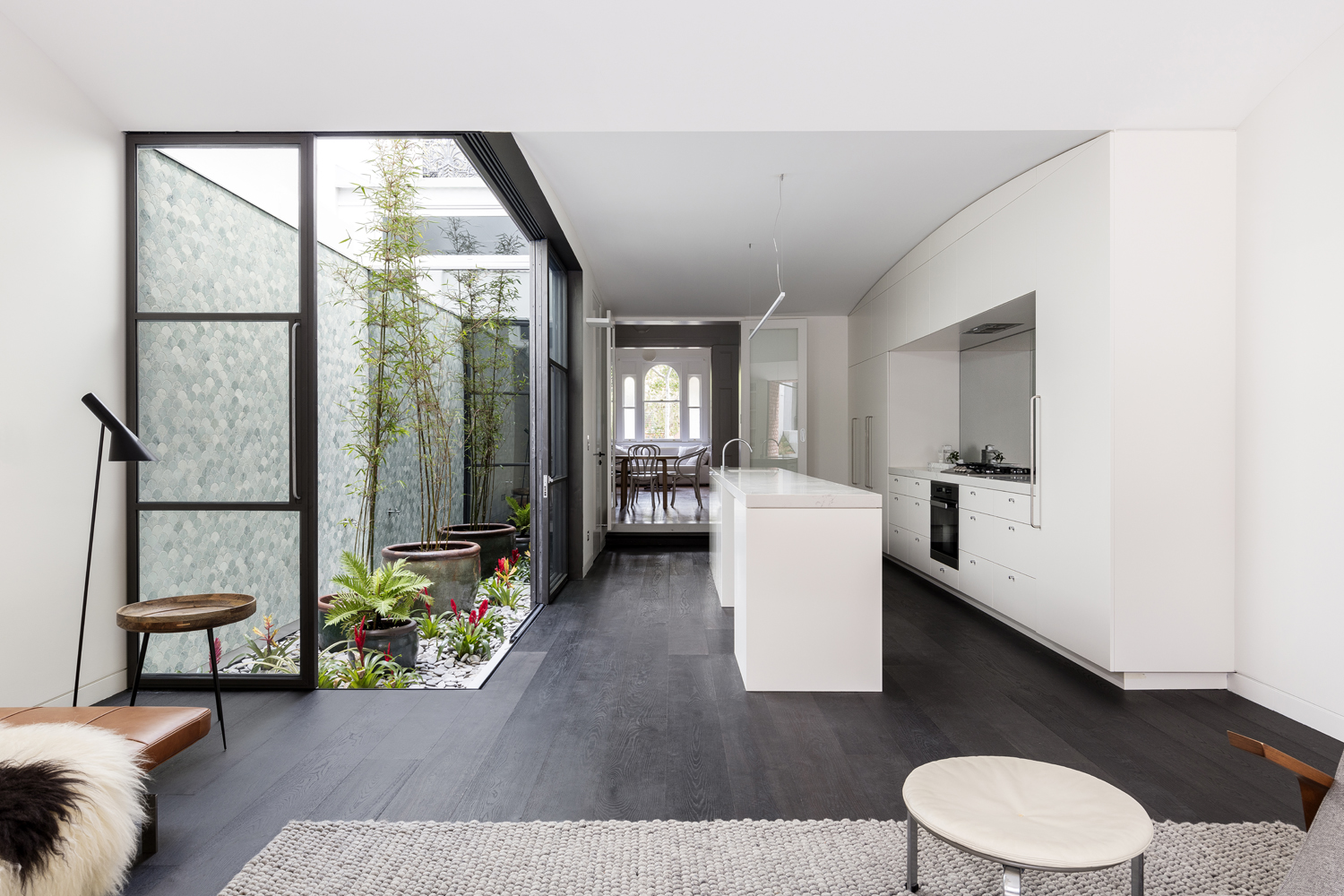
한편, 실내 공간에도 작은 중정을 마련해 외부와 내부가 단절되지 않고 식물들과 함께하는 듯한 느낌을 주었다. 주택은 생활을 위한 2층짜리 건물과 작은 스튜디오 건물이 길게 이어진 형태다. 외부에는 화이트 도장과 Uluru 벽돌, 그레이와 화려한 무늬의 타일들을 적절히 활용해 단순히 주택 안에 있는 것이 아닌, 집 안에서도 바깥 거리를 바라보는듯한 색감으로 연출했다.
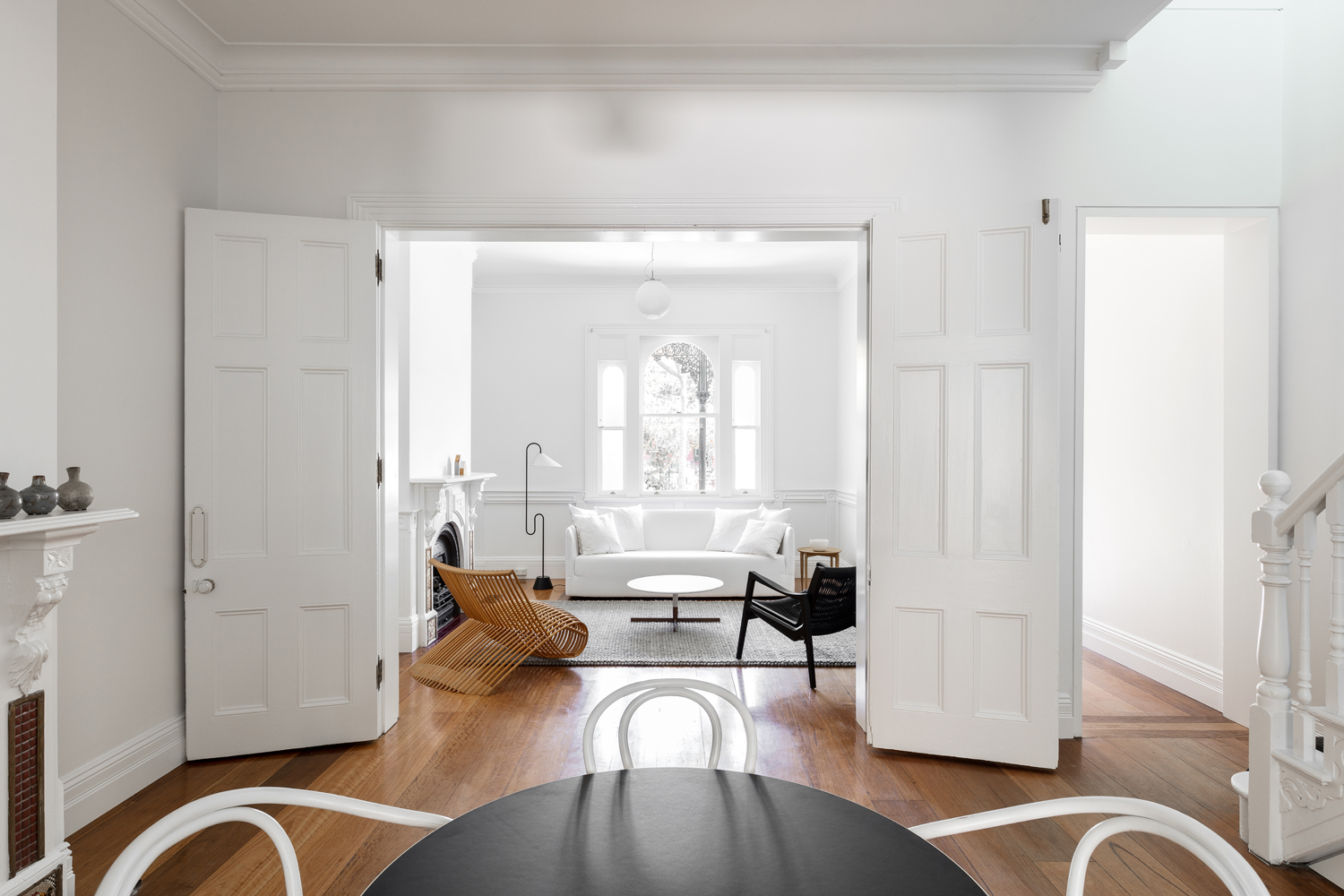
Glebe Red is a major alterations and additions to a large Victorian terrace house in inner city Sydney. It includes new living spaces, kitchen, courtyard and garden studio. The brief asked to turn a large old terrace house into a place for family life that would provide for both current and future generations. The project strategically transforms a previously dilapidated house into a landscaped body of space for the family. The courtyard is centripetal to the project, a combination of carefully selected elements that deliberates a place of gathering. An amphitheatre, a pond, a planter box and a platform, are rustled together to provide for an evolving variety of family activities.
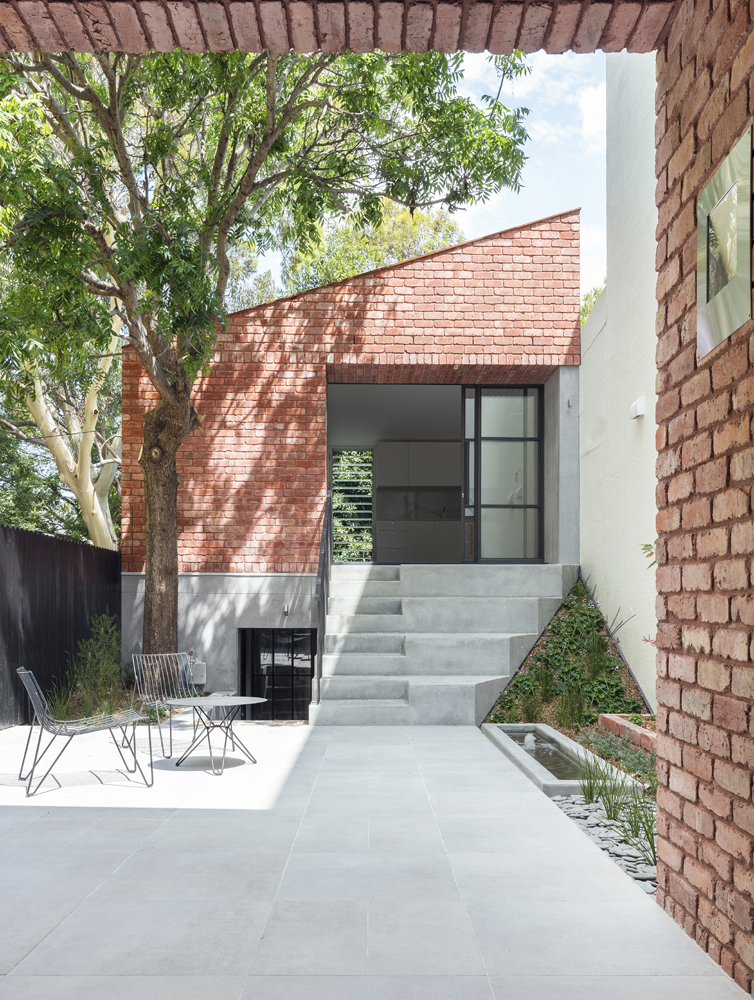
This landscape moulds the internal spaces either side, making inside and outside inseparable. A micro courtyard is carved out of the main house, filtering an iridescent light into the kitchen and living room. The courtyard facades are augmented reflections of one another, like playful mimes. Uluru red brickwork gives the house and studio a landscape-like feel, whilst gently arcing ceilings demarcate internal spaces without the need for physical walls.
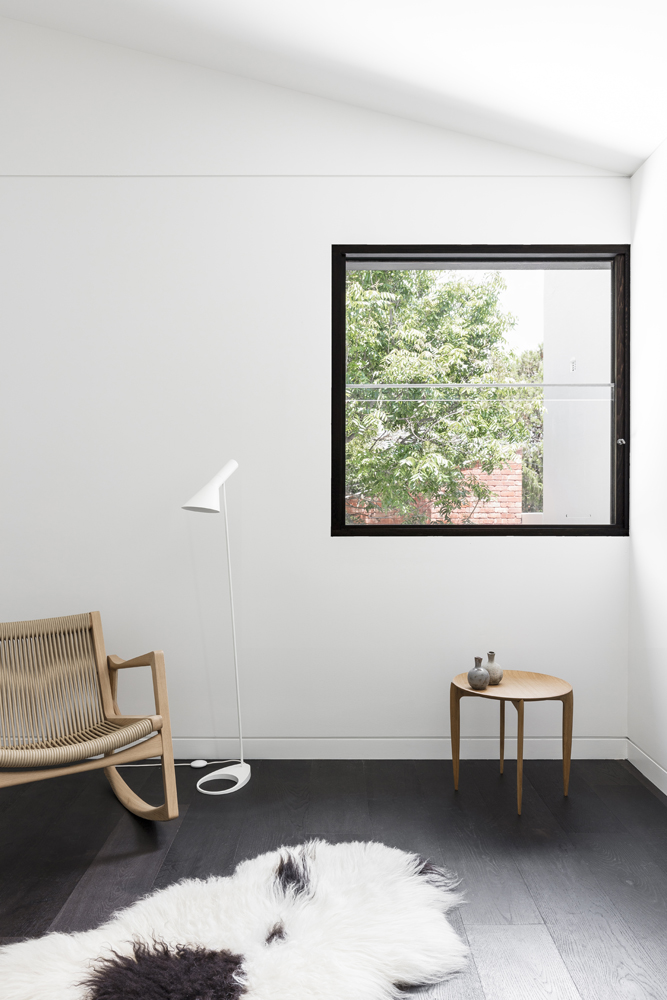
Traditional formalities of the Victorian home are stripped bare into a series of continuously meandering spaces, while the new addition reveals the delicacy and ornamental qualities of the existing home. Private bedroom spaces are nestled upstairs, elevated away from the living rooms. Their entrance is denoted with a sky-lit existing stairwell. The rear studio accommodates for intergenerational living that was a strong aspect of the project brief, providing the foundations for ongoing family life. The dwelling’s scale and geometry contributes to the growing pattern of rear-lane dwellings in Boyce Lane, framing a new intimate public domain that will enrich our city over time.
윤라리
저작권자 ⓒ Deco Journal 무단전재 및 재배포 금지











0개의 댓글
댓글 정렬