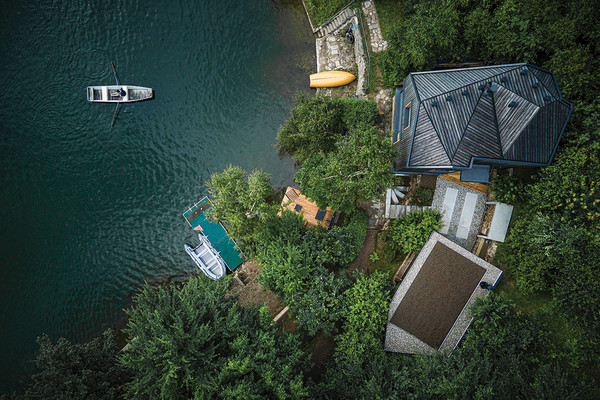
Vranov 댐 위의 녹지에 위치한 체코의 Cottage Inspired by a Ship Cabin은 43 m2부지에 사용면적 65 m2의 보기보다 놀랄 만큼의 넓은 실내 공간을 갖추고 있다. 가족들의 일상생활뿐만 아니라 모임을 위한 충분한 다양한 공간도 마련돼 있다. 작은 집 구석구석 눈에 띄지 않는 수납공간이 있고 마치 배의 선실처럼 모든 것이 제자리를 잡고 있다. 집 내부는 서로 연결돼 있지만, 별도로 개인 프라이버시를 위해 별개의 다락방도 보인다. 가문비나무로 둘러싸인 내부는 아늑함 느끼게 하고, 큰 창으로는 숨 막힐 듯한 강을 내려다볼 수 있다. Prodesi/Domesi 스튜디오는 외부와 내부 디자인을 조화롭게 만들어 원래 오두막집이 가진 불편한 점을 공간 활용의 극대화를 통해 해결했다. 수위가 잘 보이는 거실, 벤치가 있는 넓은 현관, 욕실, 별도의 화장실, 팬트리, 그리고 다용도실 등을 들 수 있다. 위층에는 큰 침실과 탈의실을 마련했다. 스튜디오는 설계할 때 위층부터 역방향으로 시작했다. 우선 침실에 필요한 공간을 만들고 그 후에 나머지 부분들을 설계해 작지만 알찬 집을 만들 수 있게 된 것이다. 사용자가 원했던 주말과 휴일에 그와 가족에게 편안한 안식처가 될 오두막집이 이렇게 탄생했다.
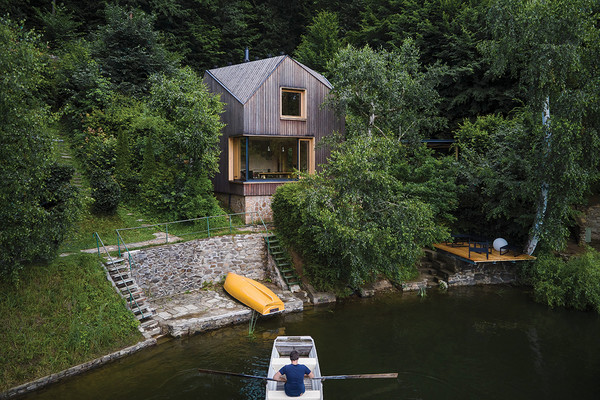
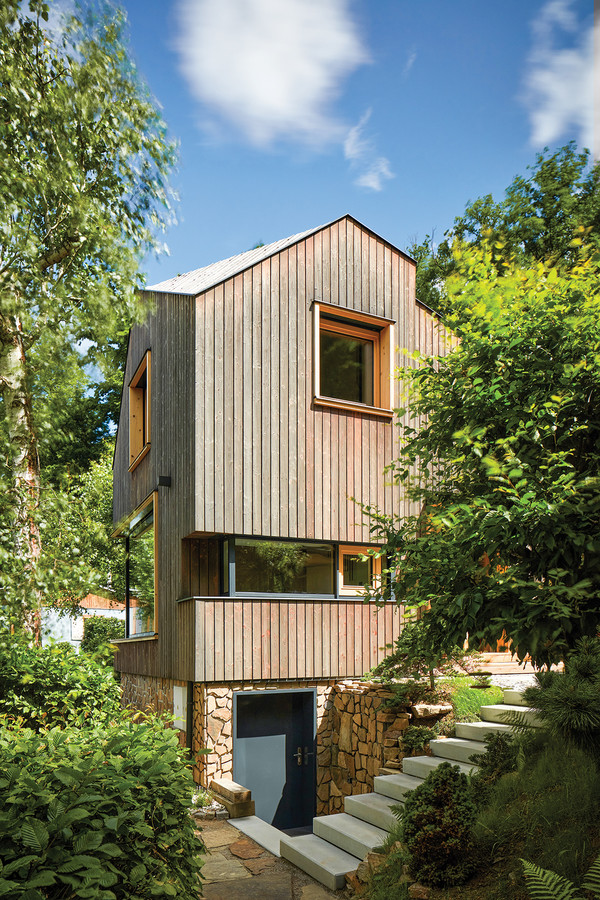
Cottage Inspired by a Ship Cabin은 외부의 요소들과 실내를 설계할 때, 앞 쪽의 강이 중요한 영감이 됐다. 이를 바탕으로 집의 작은 방들은 모든것이 말 그대로 공간의 작은 부분들까지 다 실질적으로 사용할 수 있도록 배열돼 있다. 외관과 실내의 대비도 인상적이다. 또한 Cottage Inspired by a Ship Cabin은 외부에서 보면 오두막집이 나타낼 수 있는 순수함이 엿보이지만, 반면에 실내 인테리어는 현대적으로 설계돼 세련미를 한층 끌어 올리는 묘미를 보여준다.
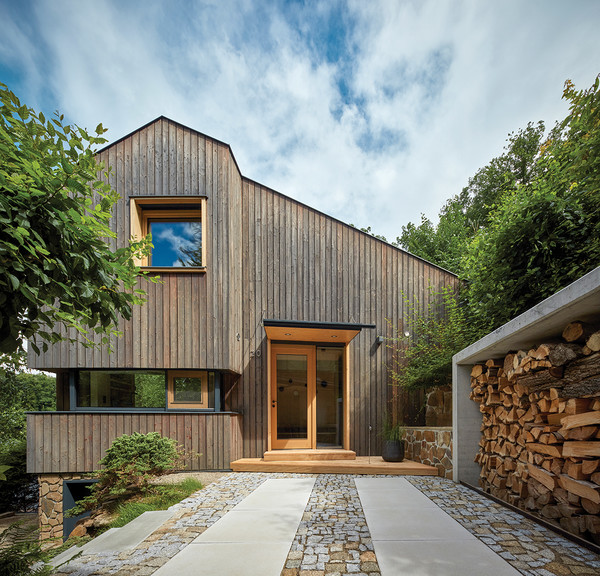
The small cottage, concealed with sunburned larch planks, located in the greenery above the Vranov Dam, provides surprisingly big interior space. Not only owner’s family, but also visitors can enjoy it. It provides plenty of space for evening gatherings as well as for sleeping. There are inconspicuous storage spaces in every corner of the house and everything has its place just like in a cabin of a ship. The interior of the house is interconnected, but at the same time the attic provides plenty of privacy. The interior surrounded by spruce wood offers a cosy refuge, whereas large, glass panes overlook breathtaking water surface. At the beginning there was a legacy - the investor acquired a small cottage on the bank of the Vranov Dam from his grandfather. He approached Prodesi/Domesi with a specific assignment - he wanted a wood cottage built on the existing foundations which would have everything that today's modern timber buildings allow for, and which would become a comfortable haven for his family on weekends and holidays. The architects had to deal with the forest land and also with the floor plan of the original cottage they had to stick to while constructing the new timber construction.
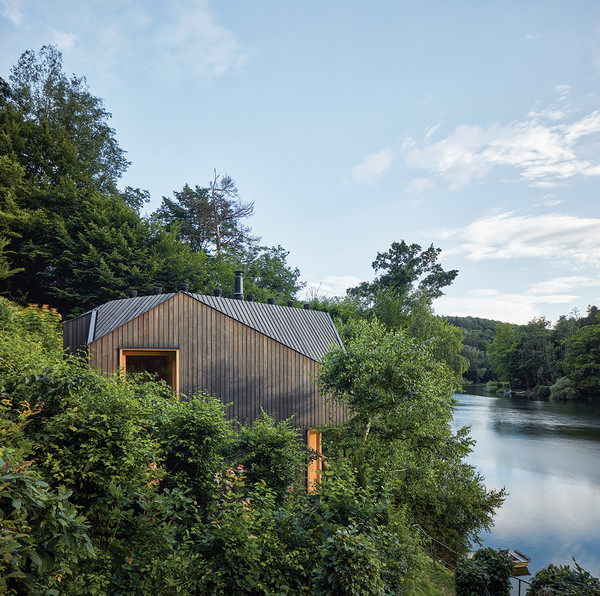
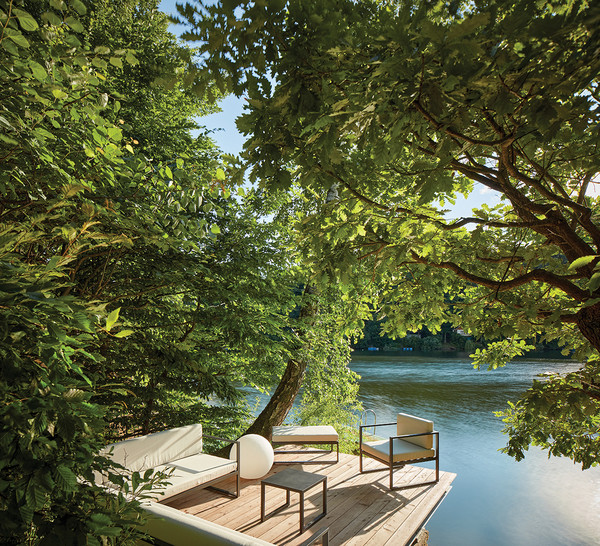
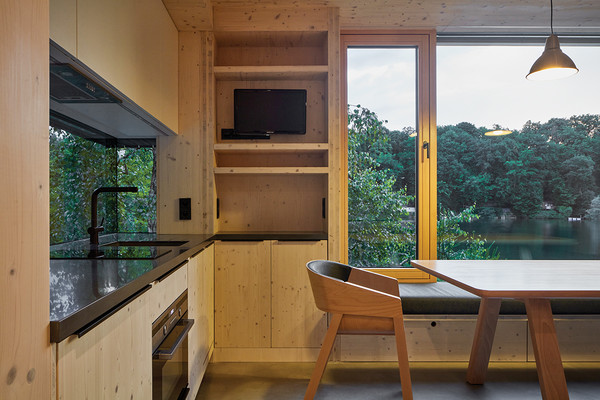
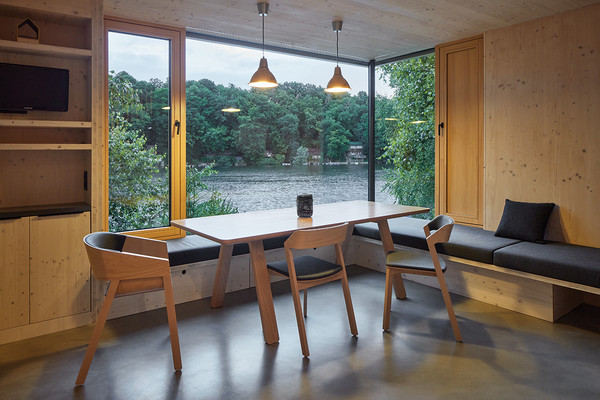
A cabin on a ship was an important inspiration evoked by nearby water surface, especially when designing the interior - everything in this small room is practically arranged, using up literally every inch of the space. The contrast between the exterior and the interior is also impressive. From the outside, the house is purely functional and modest as for the used material. By contrast, inside it is modern, spacious, and thought-out to the last detail.
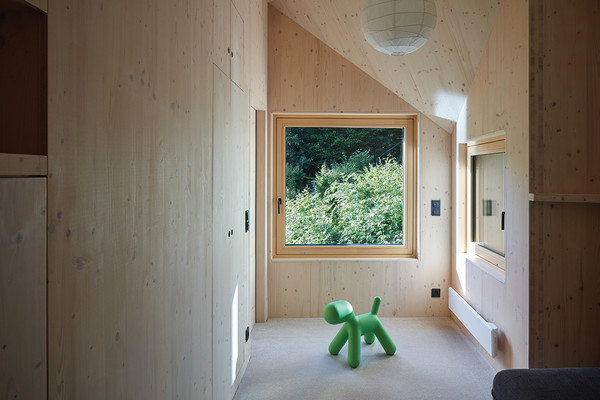
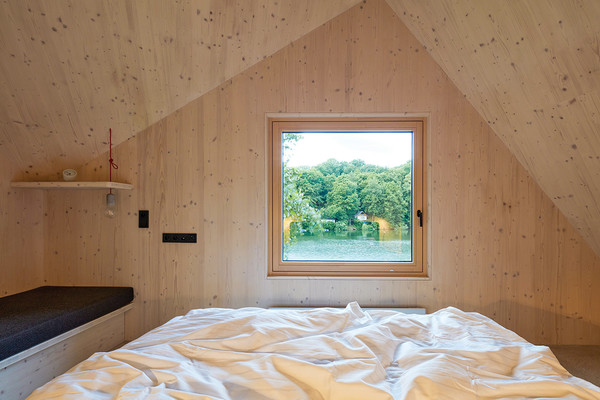
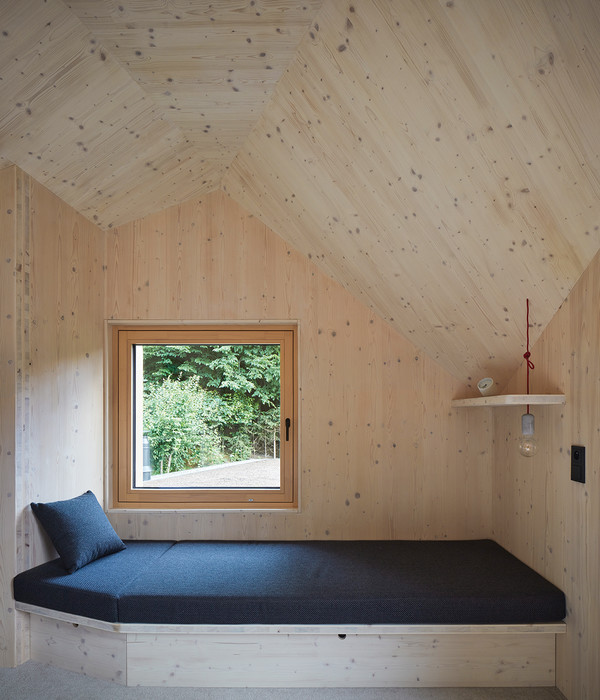
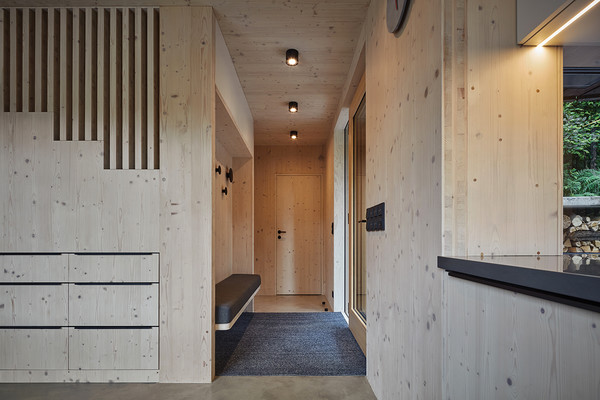
물위의 고요한 주택, COTTAGE INSPIRED by A SHIP CABIN
- 이준상 기자
- 2021-11-26 15:56:10
- 조회수 1087
- 댓글 0
이준상
저작권자 ⓒ Deco Journal 무단전재 및 재배포 금지











0개의 댓글
댓글 정렬