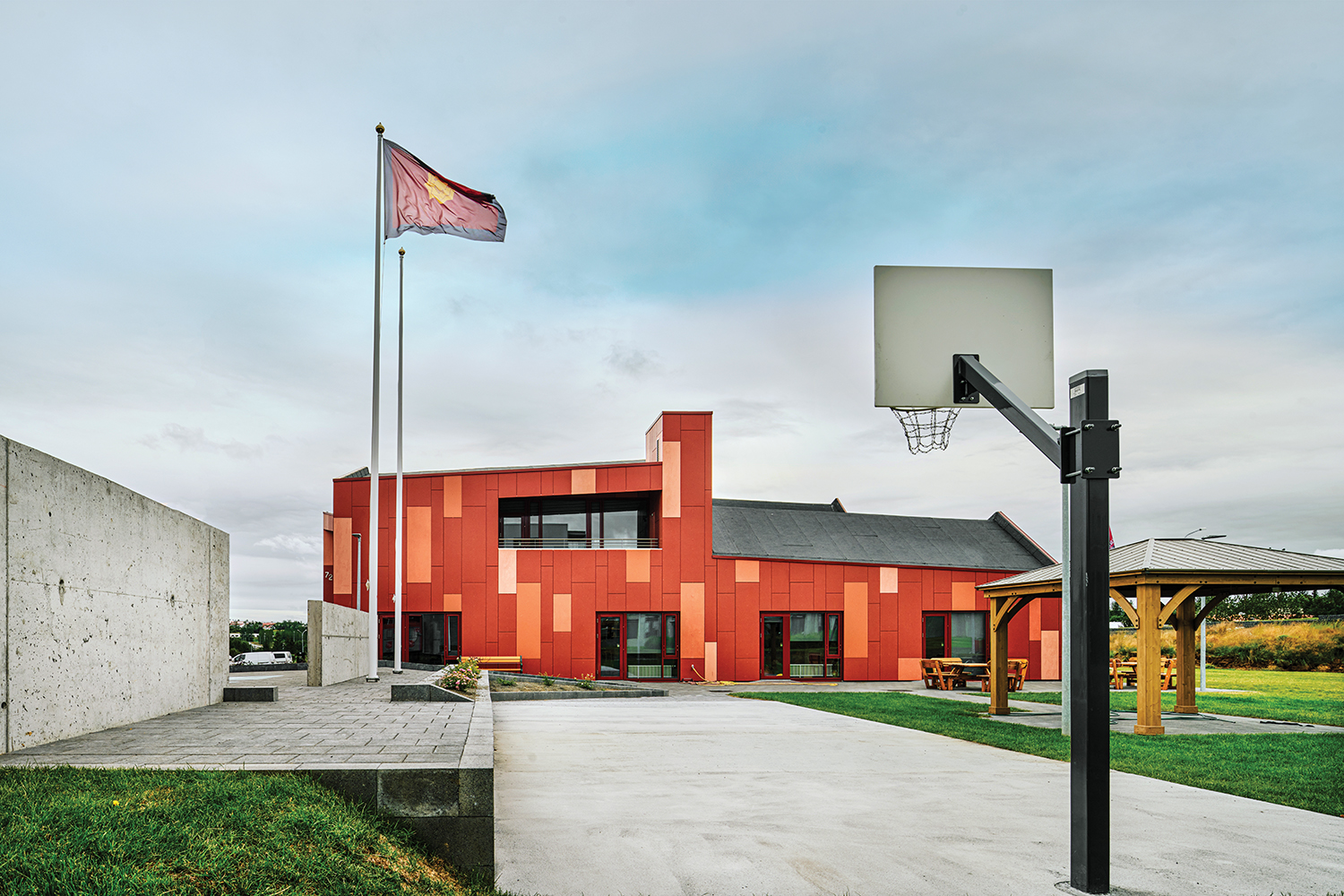 Chris Lund, Claudio Parada Nunes, Hans-Olav Andersen
Chris Lund, Claudio Parada Nunes, Hans-Olav Andersen
Teiknistofan Tröð는 아이슬란드에 위치한 건축 스튜디오로 공공 기관, 회사 및 개인을 대상으로 프로젝트를 진행 중이다. 스튜디오는 ISO9001 표준에 맞춘 작업 프로세스와 서비스에 중점을 둔다. Teiknistofan Tröð는 효율적으로 건설 비용을 절약하기 위해 세밀한 계획을 세우고, 또 설계 기간의 단축과 비용 유지를 위해 노력한다. Teiknistofan Tröð는 아이슬란드 건축가 협회, 노르웨이 건축가 협회, 자영업 건축가 협회 FSSA 및 Nordic Built의 회원으로 인정 받으며, 앞으로의 행보에 귀추가 주목되는 스튜디오다.
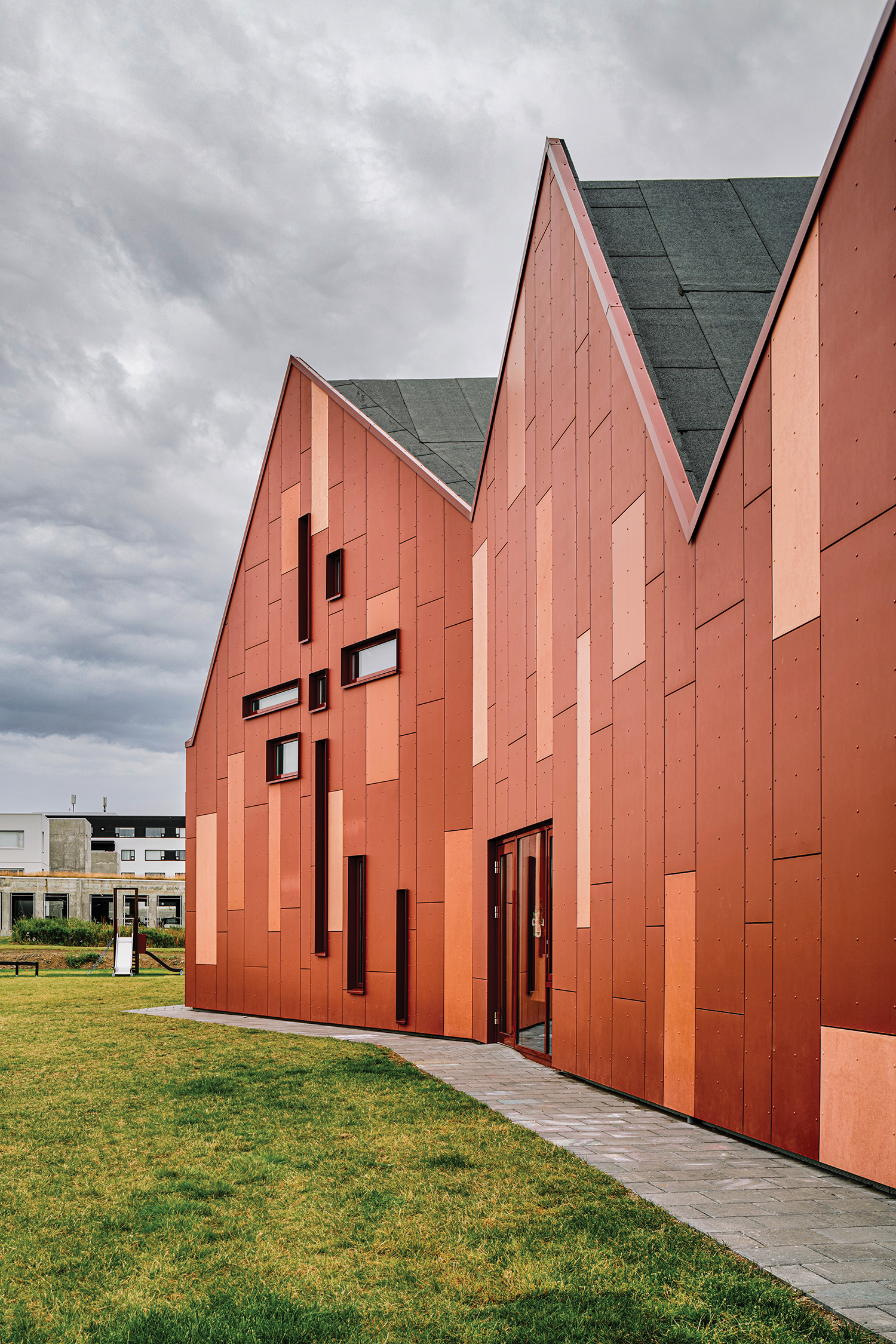 Chris Lund, Claudio Parada Nunes, Hans-Olav Andersen
Chris Lund, Claudio Parada Nunes, Hans-Olav Andersen
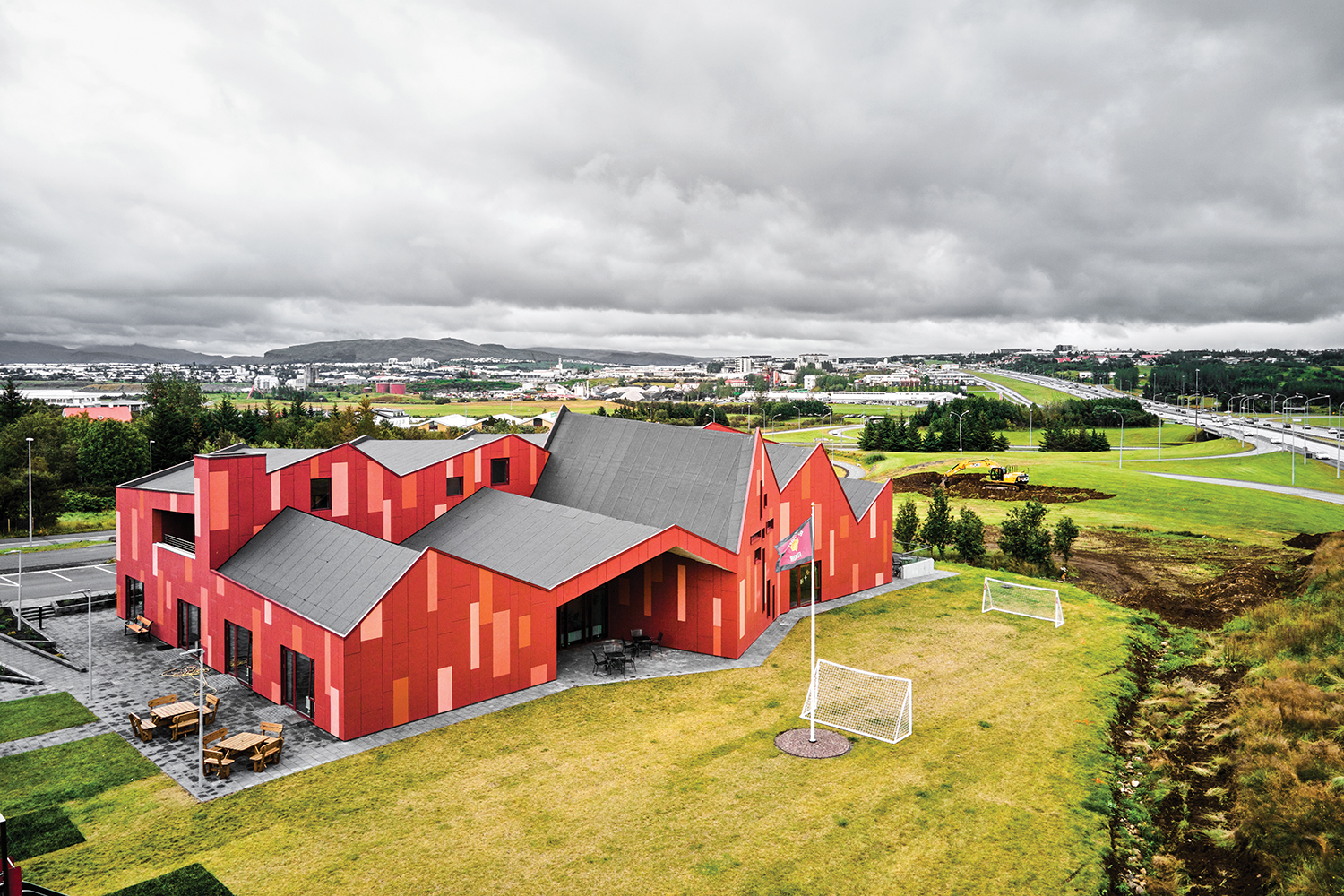 Chris Lund, Claudio Parada Nunes, Hans-Olav Andersen
Chris Lund, Claudio Parada Nunes, Hans-Olav Andersen
The program is organized on two floors of different sizes. The building provides rooms for a variety of activities and services to the public and the Salvation Army's clients, like meetings, concerts, various welfare services, eatery/café and offices. The structure is spacious with high ceilings in the church and main halls on the first floor. Ceiling height varies greatly due to sloping roof surfaces that are visible indoors. Ceilings are carefully designed to give appropriate acoustic climate to every space in the building.
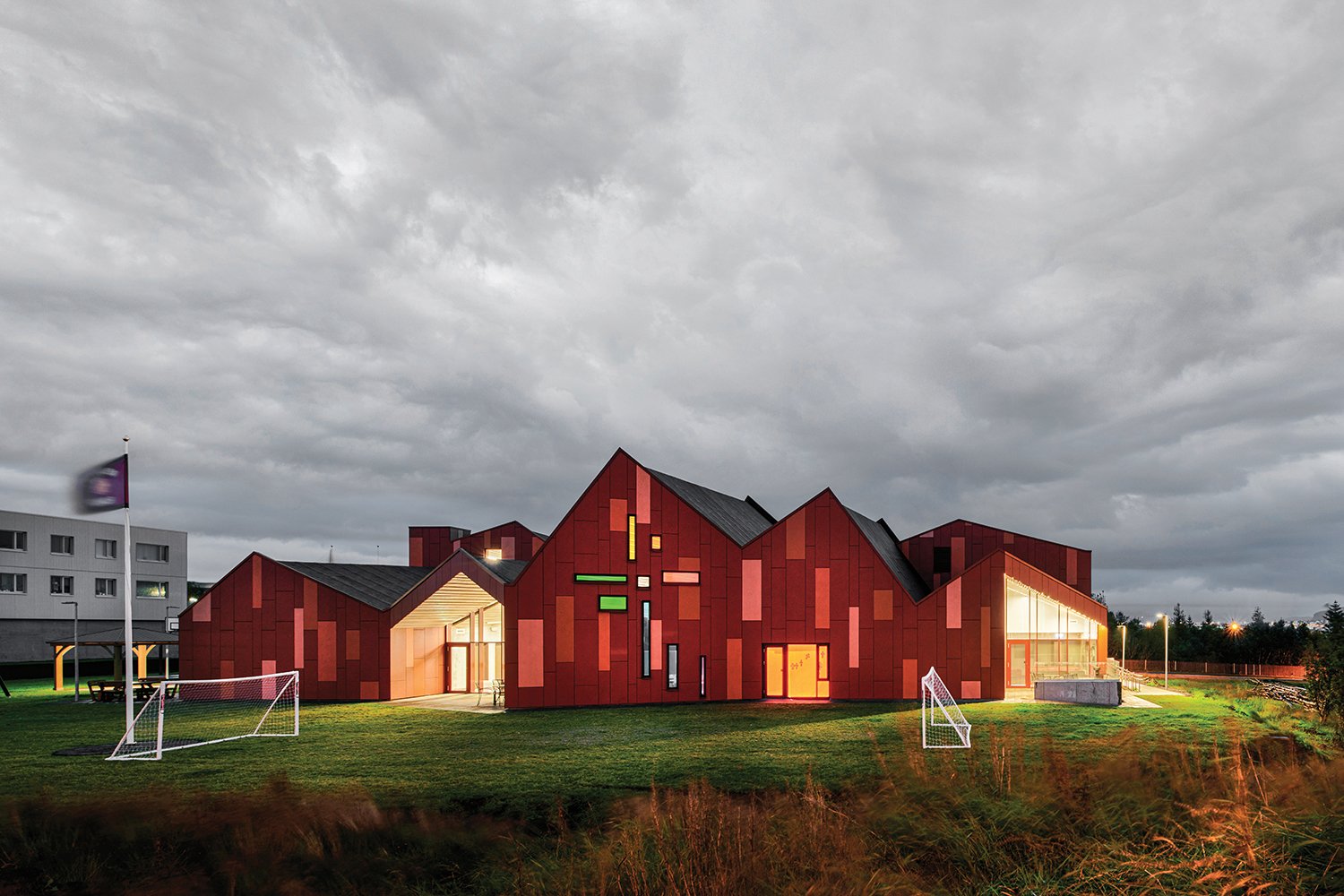 Chris Lund, Claudio Parada Nunes, Hans-Olav Andersen
Chris Lund, Claudio Parada Nunes, Hans-Olav Andersen
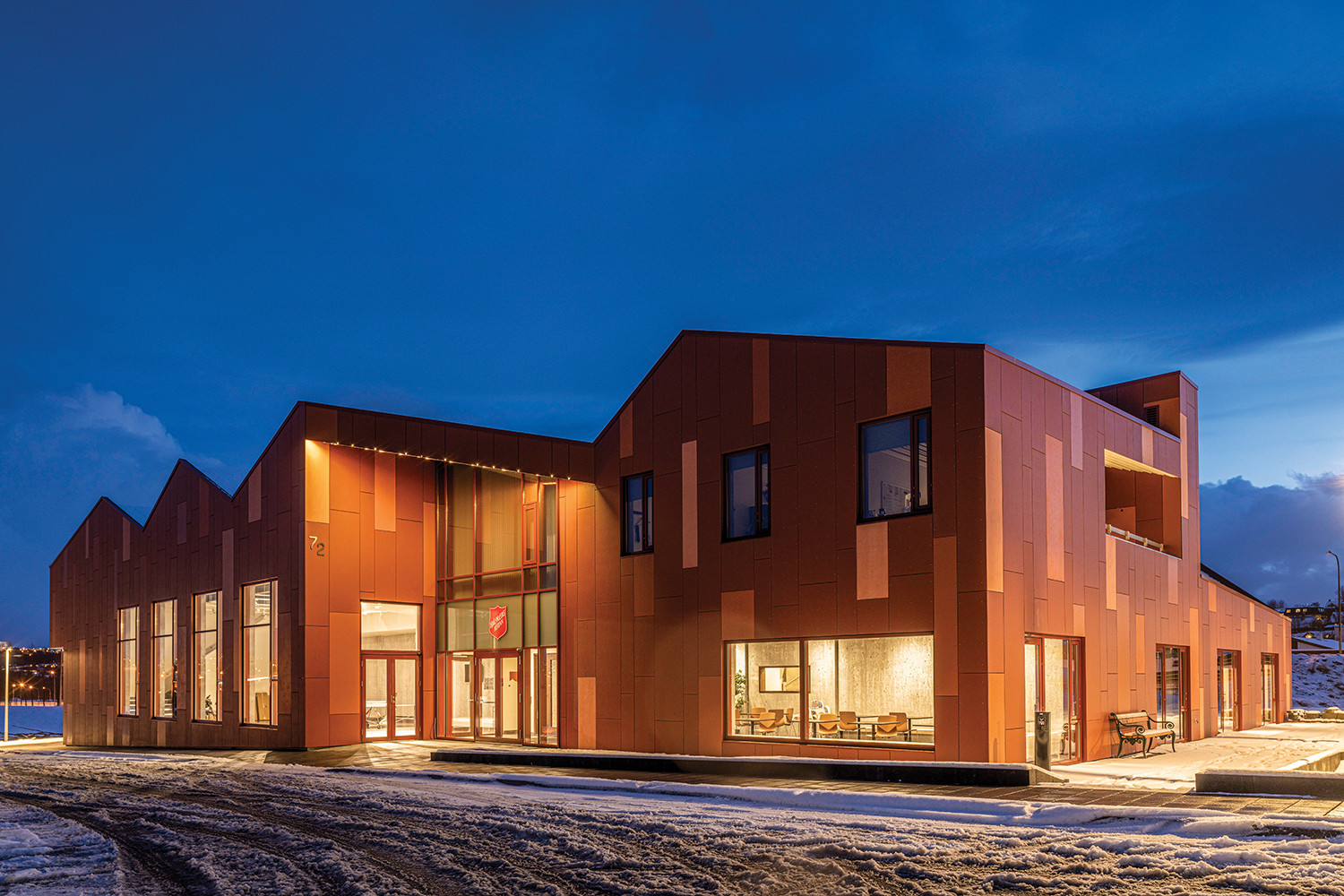 Chris Lund, Claudio Parada Nunes, Hans-Olav Andersen
Chris Lund, Claudio Parada Nunes, Hans-Olav Andersen
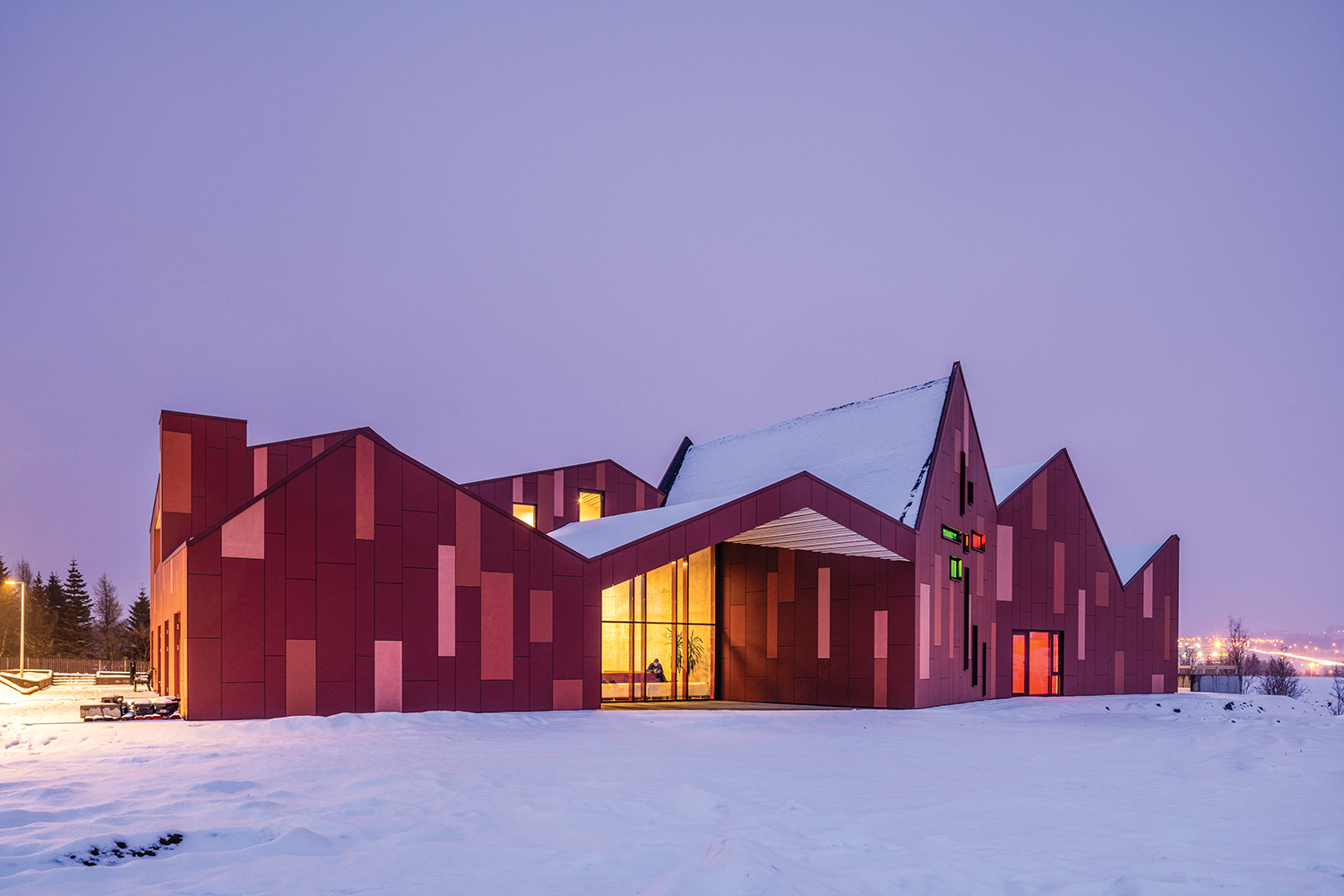 Chris Lund, Claudio Parada Nunes, Hans-Olav Andersen
Chris Lund, Claudio Parada Nunes, Hans-Olav Andersen
The Salvation Army's headquarters in Iceland는 아이슬란드 레이캬비크 도심 외곽에 위치한 구세군 본부이다. Teiknistofan Tröð 스튜디오는 설계에 있어 독특하고 특징 있는 지붕 모양과 다채로운 외관 색상에 초점을 맞춰 디자인해, 지역 랜드마크로서 손색이 없도록 노력했다. 또 건축물은 아이슬란드 구세군 본부 역할은 물론 교회, 지역 커뮤니티 센터로 사용할 수 있도록 만들어졌다.
 Chris Lund, Claudio Parada Nunes, Hans-Olav Andersen
Chris Lund, Claudio Parada Nunes, Hans-Olav Andersen
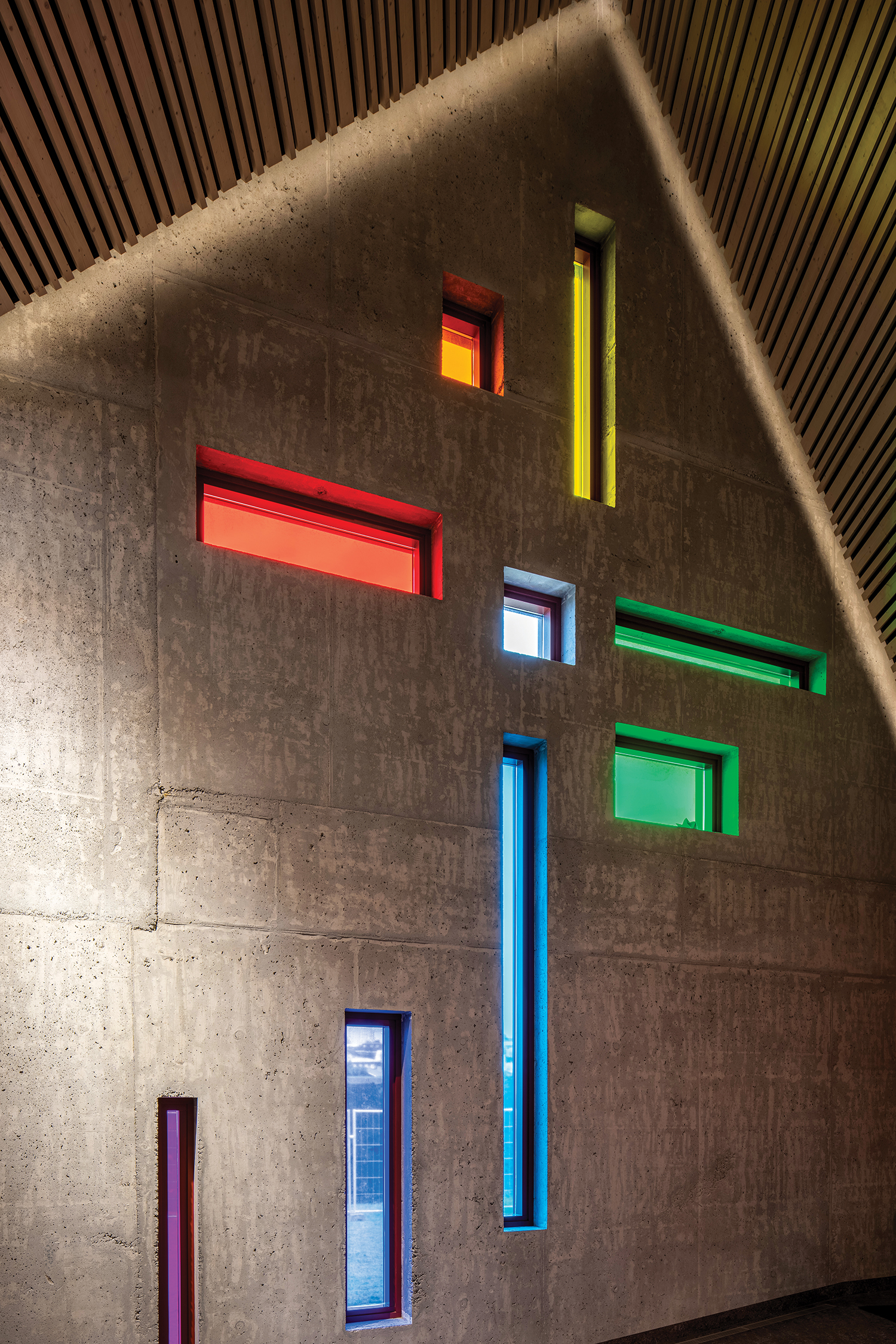 Chris Lund, Claudio Parada Nunes, Hans-Olav Andersen
Chris Lund, Claudio Parada Nunes, Hans-Olav Andersen
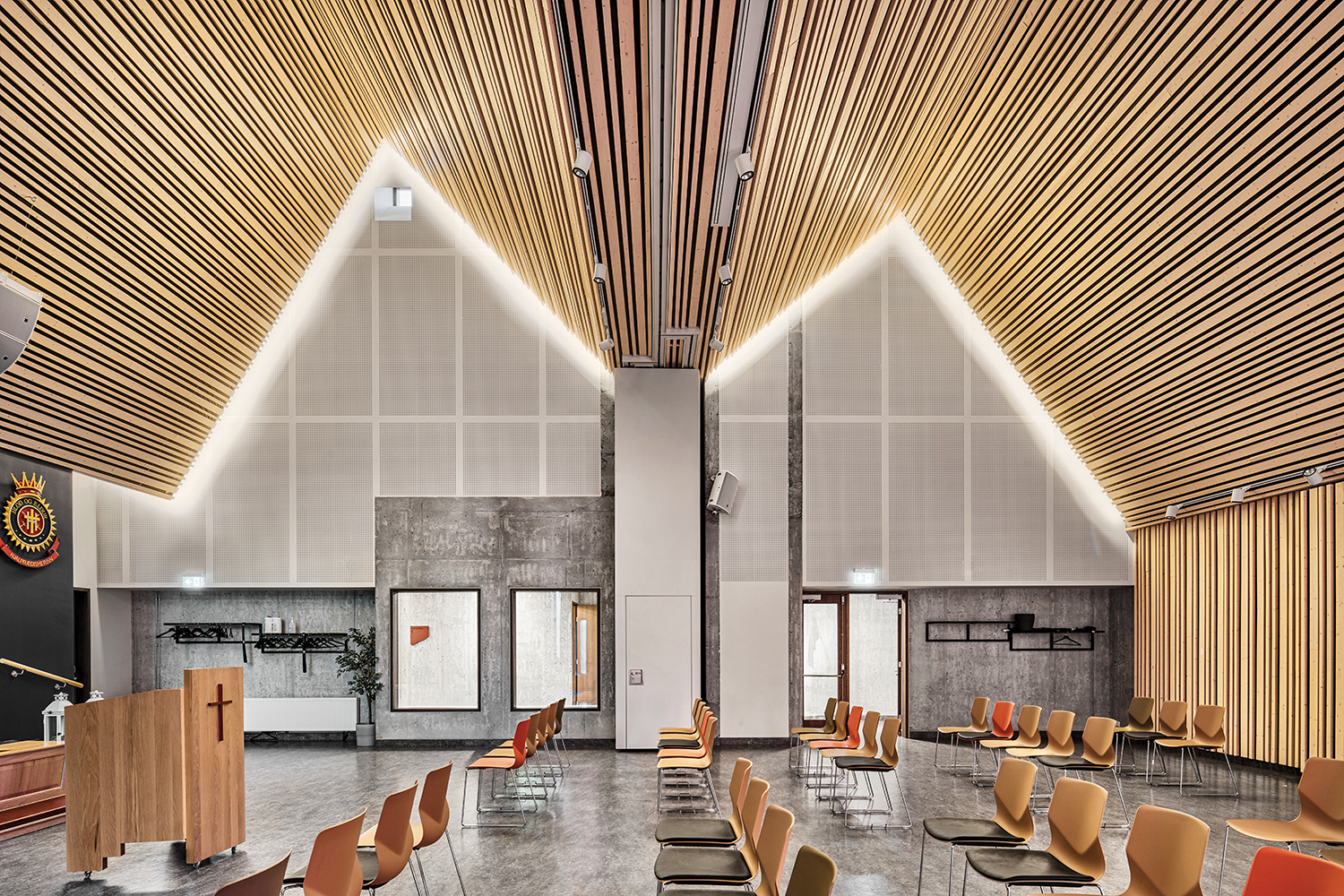 Chris Lund, Claudio Parada Nunes, Hans-Olav Andersen
Chris Lund, Claudio Parada Nunes, Hans-Olav Andersen
Guests enter the building through the main entrance at the north facade. The ground floor is mostly open to the public, on the upper floor are offices, technical rooms and storage area. Café/Eatery welcomes the guests with seating area to the north and south with veranda. Next to the café, on the west side, are two workshops for carpentry and crafts. At the centre of the building is the church and gathering hall with stage. Next to it is a multifunctional hall, with folding wall in between providing flexibility for large gatherings.
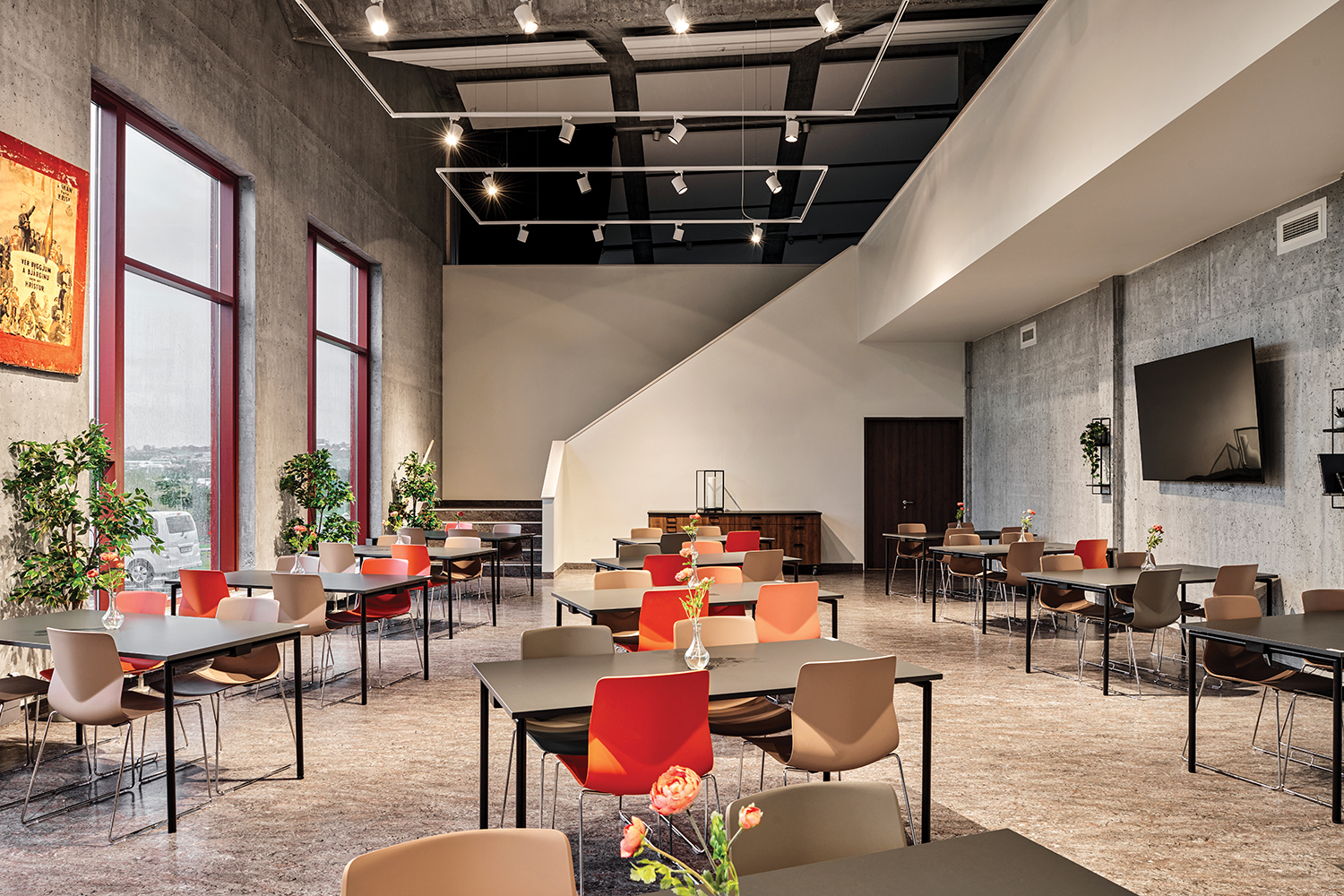 Chris Lund, Claudio Parada Nunes, Hans-Olav Andersen
Chris Lund, Claudio Parada Nunes, Hans-Olav Andersen
The Salvation Army's headquarters in Iceland는 크기가 다른 2개 층으로 구성되어 있다. 한 층은 회의장, 콘서트홀, 복지 서비스실, 식당, 카페 및 사무실 등으로 활용되고 다른 층은 구세군 고객을 위한 다양한 활동과 서비스를 위한 공간으로 제공된다. 높은 천장이 특징인 1층에는 교회 본당이 자리 잡고 있다. 건물은 제각기 다른 경사진 지붕 표면으로 디자인해 이곳의 특징을 잘 살려주고 있다. 또 다채로운 공간에 음향이 잘 전달될 수 있도록 한 세심한 설계도 돋보인다.
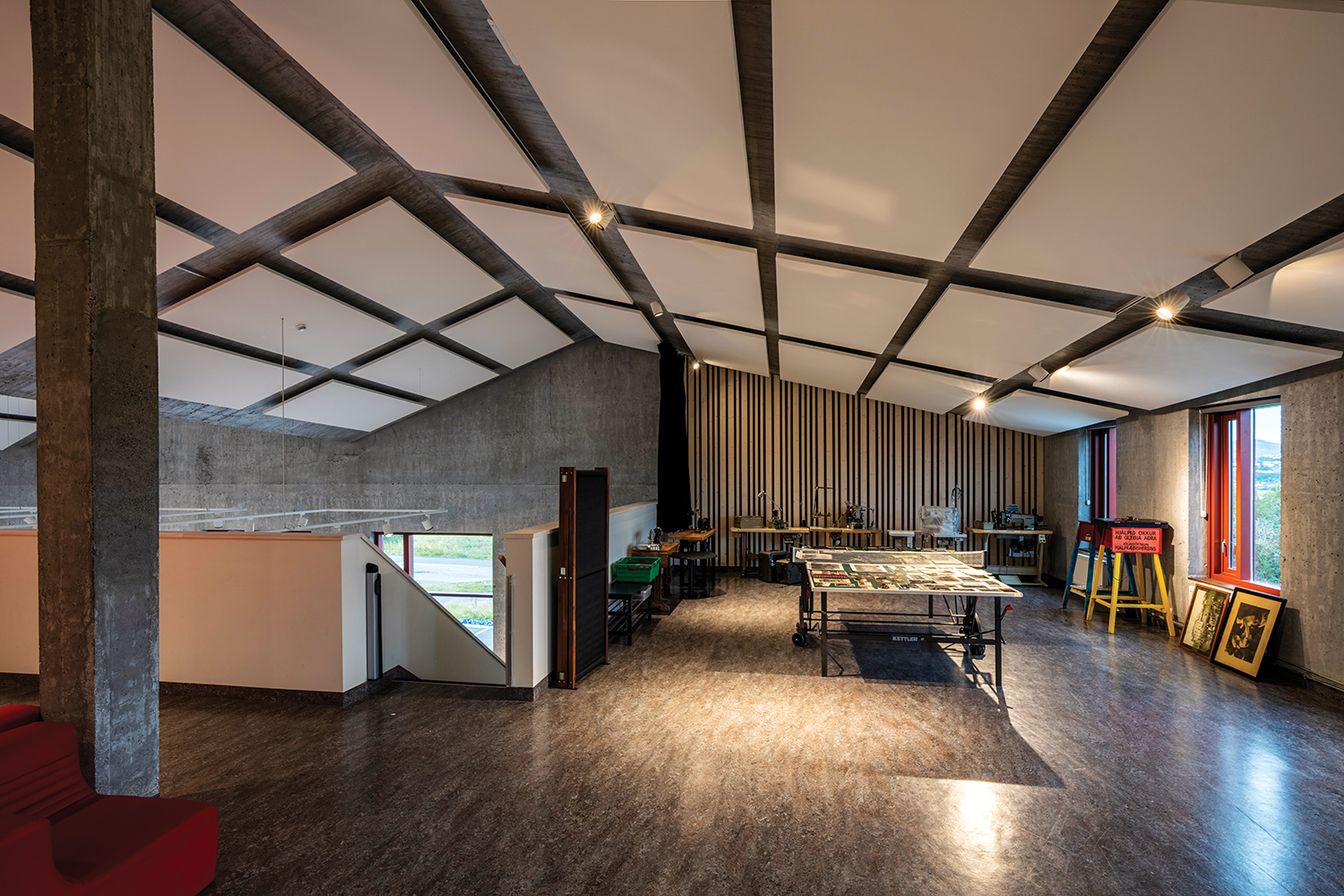 Chris Lund, Claudio Parada Nunes, Hans-Olav Andersen
Chris Lund, Claudio Parada Nunes, Hans-Olav Andersen
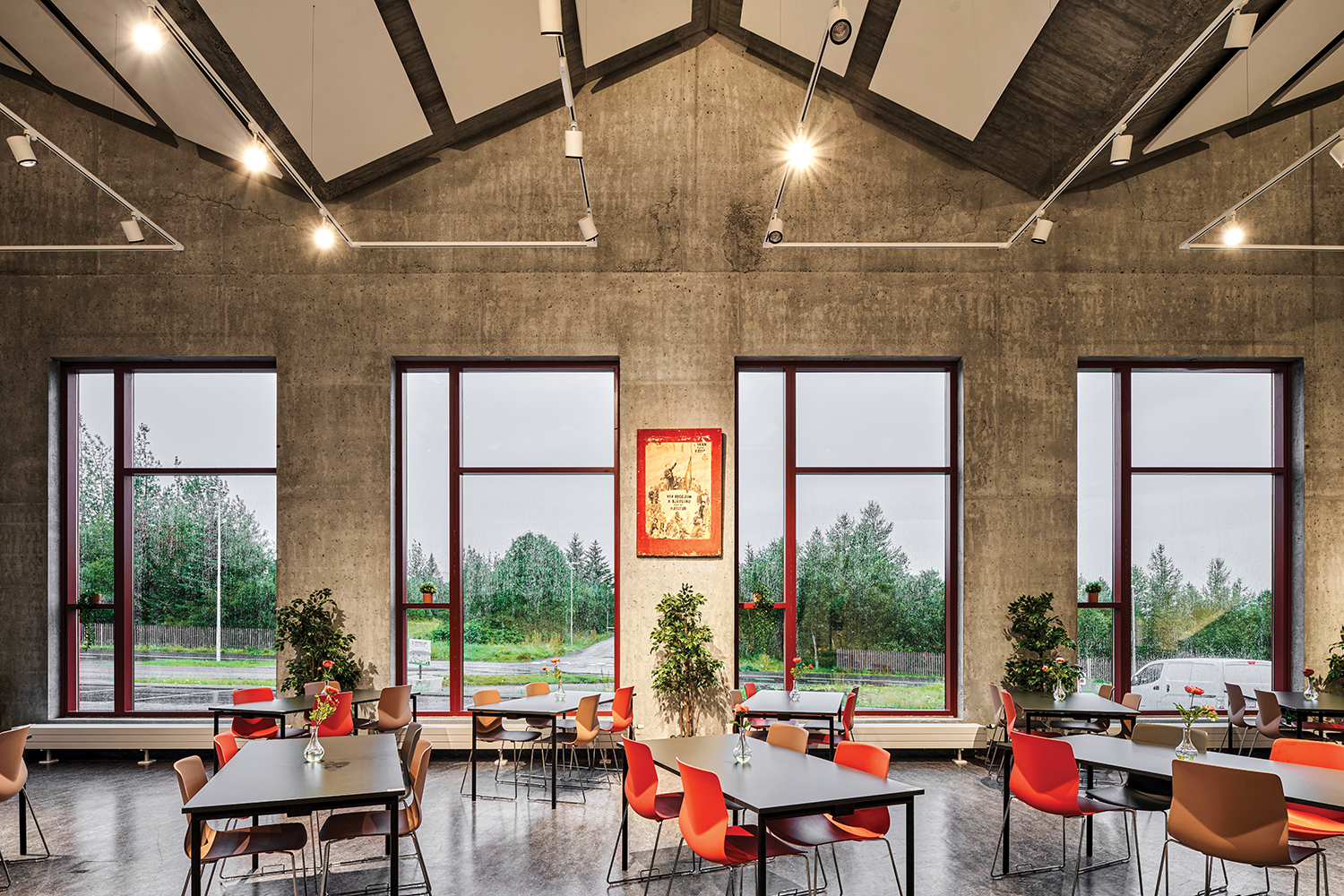 Chris Lund, Claudio Parada Nunes, Hans-Olav Andersen
Chris Lund, Claudio Parada Nunes, Hans-Olav Andersen











0개의 댓글
댓글 정렬