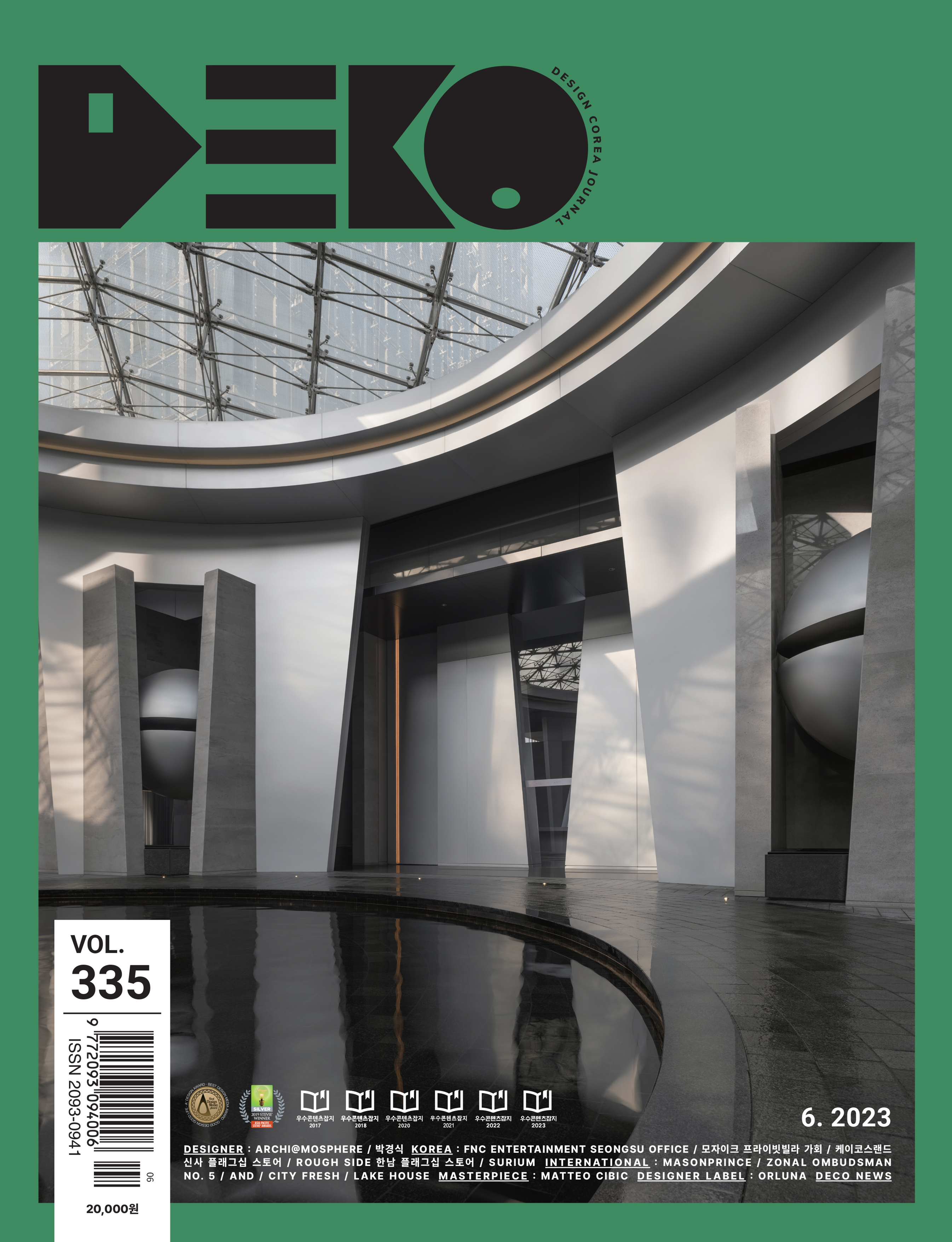
PROJECT NAME
AND
PROJECT LOCATION
Nanjing, China
CREDITS
Project Area: 600㎡
Design Company: DSArchstudios
Completion: February 2022
Photo: Studio Ten / Tan Xiao, SJF Photography
SUMMARY
AND's different functional blocks, composed of points, lines, and surfaces, start from the perspective of customers, and explore how to release more potential of 'third space' under the empowerment of digital technology. The accessibility and sociality of 'Third Space' determine the points of the space; its information intensity and functional diversity determine its lines; the surface that integrates consumption places, entertainment places, and social places increases user flow and the amount of time spent there through space design.
김수진
저작권자 ⓒ Deco Journal 무단전재 및 재배포 금지











0개의 댓글
댓글 정렬