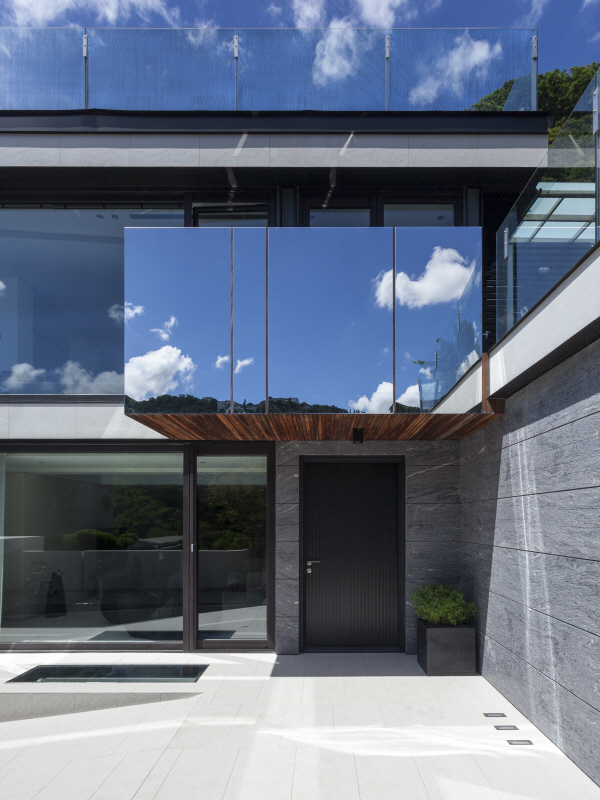
쾌청하고 푸른 하늘과 흰 구름이 투명하게 비치는 Le plan libre는 수평을 이루고 있는 두 개의 슬라이딩 윈도우와 정육면체 구조물이 인상적인 주택이다. 대만 타이베이에 위치하고 있으며, 건축가 Mies Van der Rohe의 ‘Skin and bones architecture’ 정신을 이어받아 주택의 모든 구조를 투명하게 드러내고 있다. 실외와 실내가 소통하는 중간 공간인 정육면체 구조는 스테인리스 스틸을 사용해 하늘을 반사하고, 자연과 Le plan libre를 융화하는 역할을 한다.
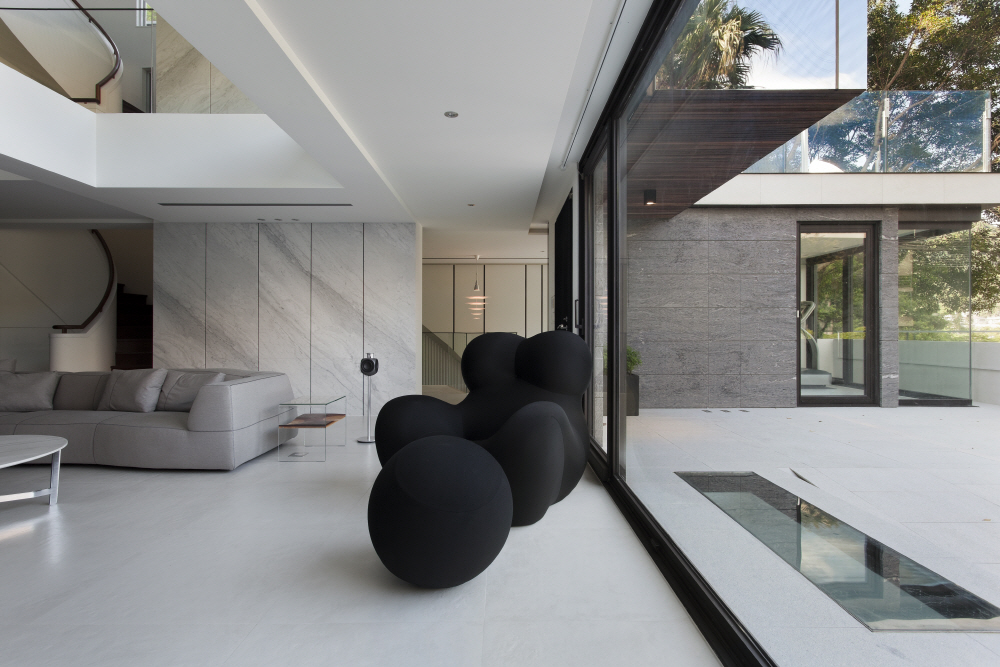
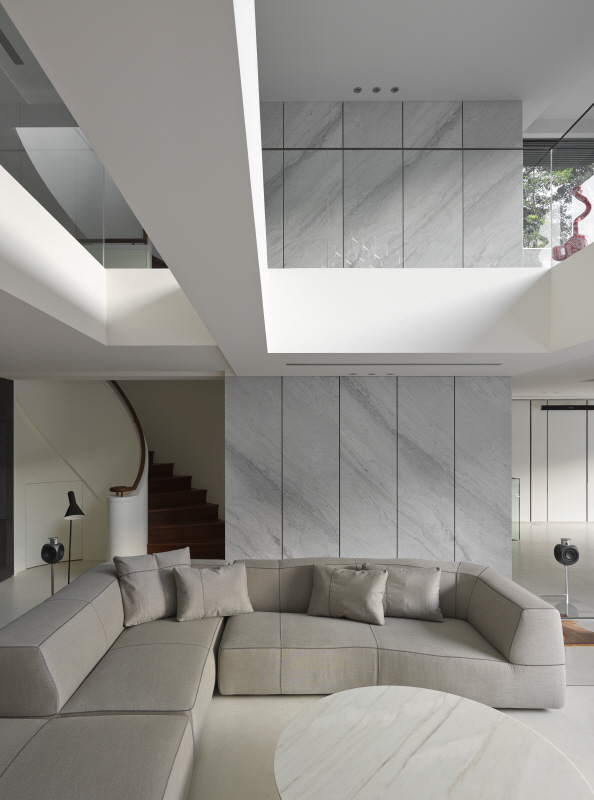
아름다운 자연의 옷을 입은 Le plan libre는 노출된 프레임과 유리로 실내와 실외의 흐린 경계를 가지며, 집 주변으로 펼쳐진 웅장한 자연경관과 실내로 충분히 유입되는 햇빛으로 자연 친화적이면서도 따스한 느낌을 준다. 다양한 기술력이 더해진 건축적 요소와 심플하지만 강렬한 디자인적 요소가 조화를 이루
고 있는 Le plan libre는 세계적인 건축계 거장 르코르뷔지에의 작품을 떠오르게 한다. 심미성과 예술성을 갖춘 내부는 외관의 투명함과 다르게 모던함과 절제미를 갖추고 있다.
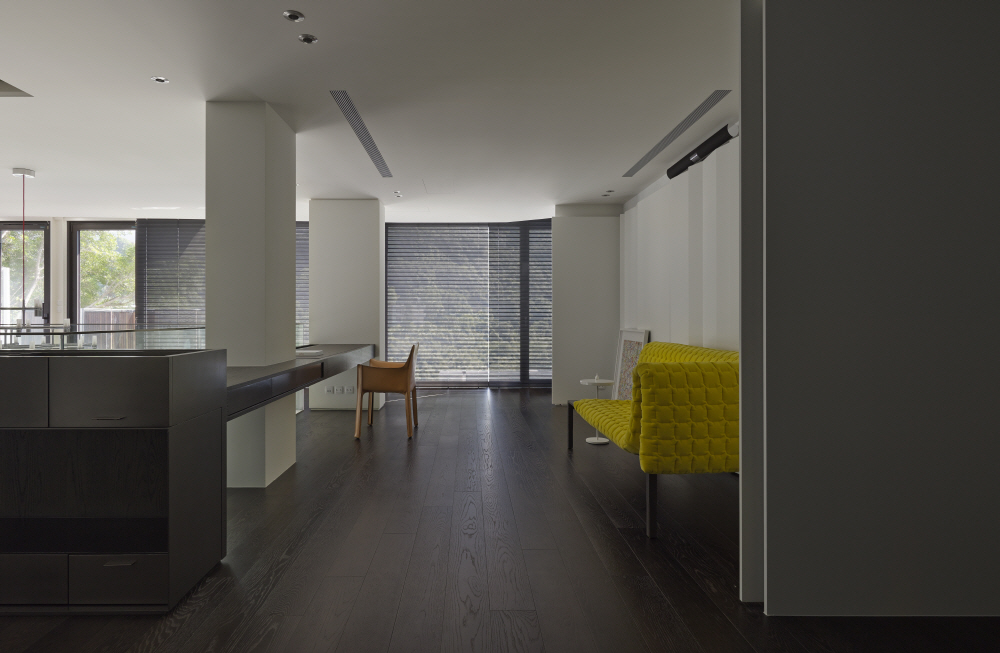
자연의 질감을 그대로 표현한 재료를 활용해 깔끔한 느낌을 주는 외관과 마찬가지로 실내는 모노톤 자재와 가구 등을 사용해 차분하고 현대적인 아름다움을 담았다. 하늘을 비추기도 하고 내외부의 경계를 흐리게 만들었던 유리는 실내 전면 창에도 사용되어 내부에서 언제든 자연의 아름다움을 접할 수 있게 했으며, 외부와는 다른 실내만의 특별한 인상을 주기 위해 간접조명과 그림 액자를 공간 곳곳에 배치해 은은하고 고급스러운 분위기를 더했다.
1층과 2층 사이 일부를 뚫어 마치 캣타워를 연상시키는 구조는 전체적으로 정적이고 차분한 실내의 분위기를 반전시킨다. 구조물 사방에는 외부와 내부의 공통분모인 유리로 가벽을 설치해 미관상 아름다움은 살리고 안전하게 만들었다. 이처럼 Le plan libre는 컬러나 자재 등으로 포인트를 주기보다는 설계와 건축에 있어 유니크한 요소를 더함으로써 군더더기 없고 독특한 디자인으로 완성했으며, 모든 층에 전면 창을 설치해 ‘자연과 함께 하는, 자연을 담은 집’이라는 컨셉을 확고히 했다.
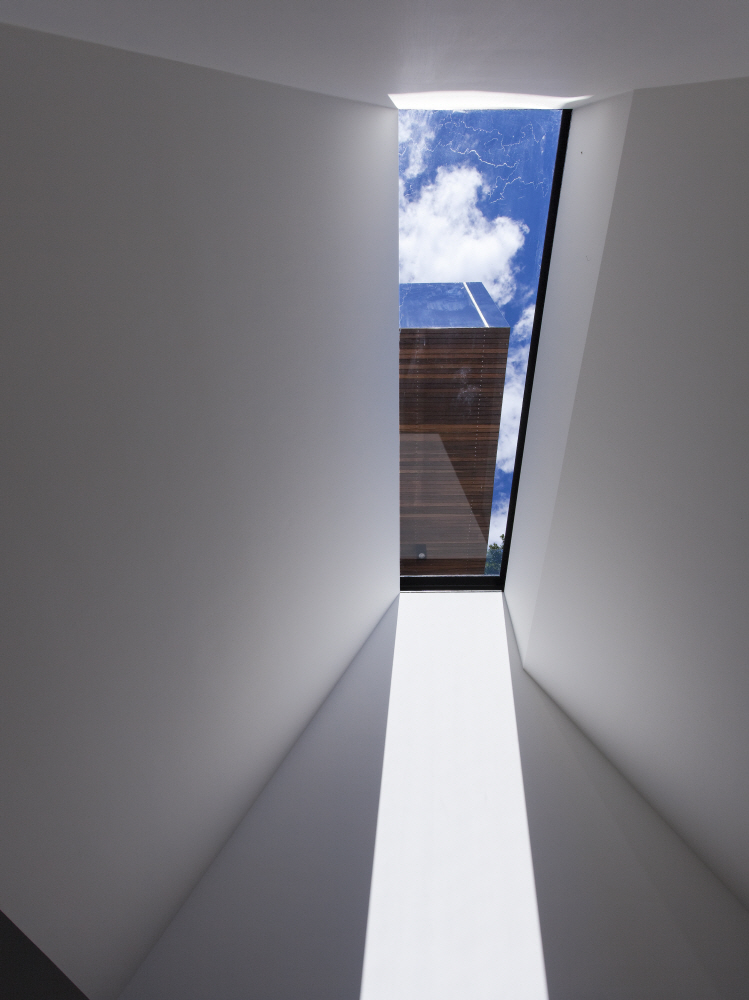
As the architect Mies Van der Rohe proposes "Skin and bones architecture", we try to keep all structure expose with two long horizontal sliding windows. Except for providing the house a spacious view and ample sunlight, the exposed frame and glass blur the line between indoor and outdoor. The cube extend from the facade is an intermediary space between indoor and outdoor. The stainless steel reflects the blue sky and merges the architecture with nature. On the roof garden, we designed a sink in the shape of giant milk box, which is toppled and sprinkled a pool of grass. Pursue the principal of Le Corbusier’s 5 points of new architecture. Neat facade with nature texture of material is being used. With atrium in 4m*4m scale, we exposed the beam as a line in great strength to intersect the structure. To continue the principal of the free plan, we tried through the separation of the load-bearing columns from the walls subdividing the space. The column which in stainless steel and carrara becomes the visual points in the space. Circulation in the second floor flows like a square, across two bedrooms, study room and a game room. The floor in garage is combined with three kinds of tile that is in different scale. In the end of the garage, we built a skylight on the top to present the linear beauty of modernism.
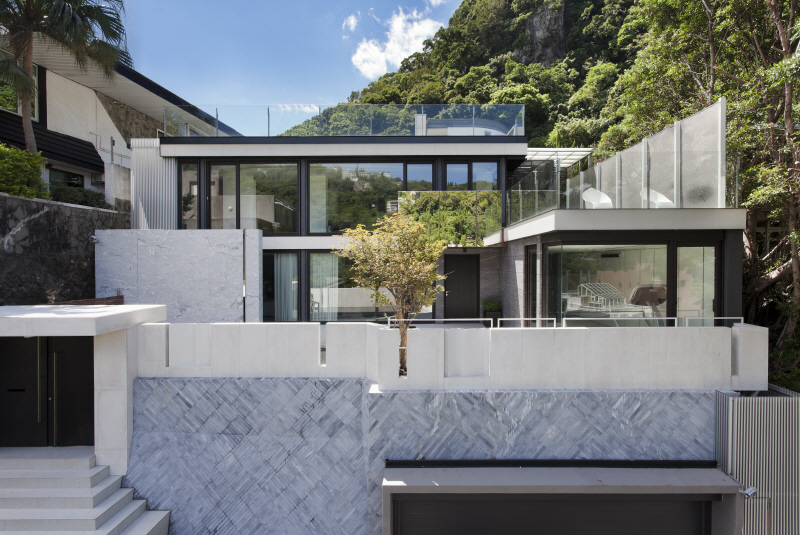











0개의 댓글
댓글 정렬