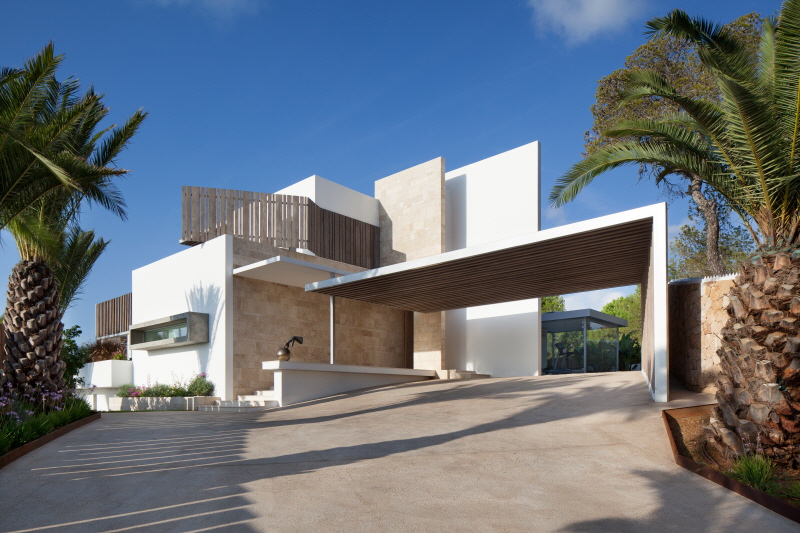
고요함과 평화로움이 가득한 Roca Llisa는 넓은 생활 공간과 눈부신 바다 전망, 모던하고 세련된 가구를 즐길 수 있는 고급 주거 공간이다. 언덕 위에 위치하고 있어 포르멘테라(Forementera) 섬과 바다 전경을 마음껏 감상할 수 있는 Roca Llisa는 깔끔하면서도 웅장한 외관과 화려한 야외 테라스를 자랑한다. 집의 전면부는 화이트 컬러와 우드 루버의 조화로 섬세하면서도 깔끔한 느낌을 주며, 집 뒤편의 계단을 내려가면 탁 트인 바다가 펼쳐져 있는 프라이빗 수영장과 휴식공간이 마련되어 있다.
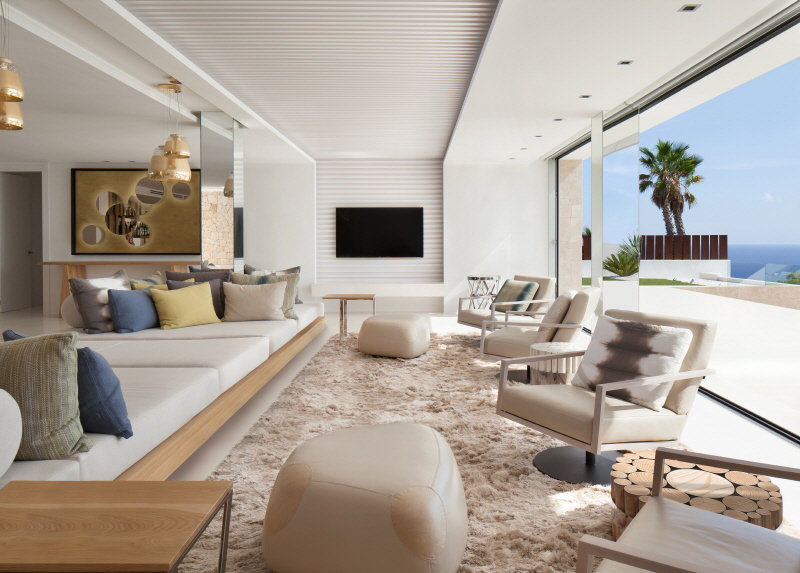
최상의 편안함과 느긋함이 있는 파라다이스를 만들고 자 했던 디자이너는 고객의 요청에 따라 가족만의 휴양지이자 조용히 명상할 수 있는 한적한 공간, 많은 이들이 함께 파티를 즐길 수 있는 파티룸 등 다양한 역할을 하는 지중해식 빌라로 이곳을 설계했다. 메인 생활 공간에는 러그, 원목 의자, 테이블, 패브릭 쿠션 등을 배치해 주거 공간의 따스함을 강조했으며, 모든 자재는 질감이 있는 소재로 실내에 깊이감과 입체감을 더해준다. 또한, 한쪽 벽면은 전면 슬라이딩 유리 도어로 바다를 한눈에 담을 수 있으며, 자연환경까지 실내의 일부로 끌어들이는 다이나믹한 공간 구성을 보여준다.
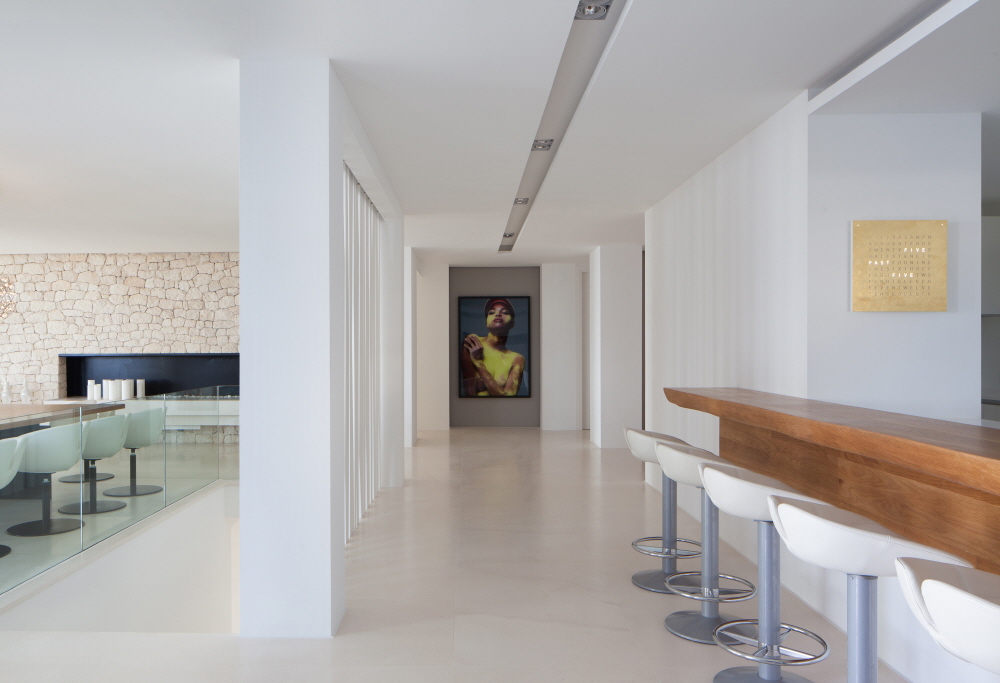
목재와 석재 등 천연 자재를 사용해 친환경적으로 완성한 Roca Llisa는 현대적인 공간에 고풍스러움까지 더해져 독특한 분위기와 구조를 가진다. 거실 천장 일부는 레벨이 다르도록 우물형으로 만들어 입체적이고 재미있는 포인트 요소로 기능하는데, 우물형 천장 바깥 라인을 따라 간접 조명을 설치해 기분 전환이 필요할 땐 유니크한 분위기를 연출할 수 있다. 갤러리 느낌의 길게 뻗은 복도 옆으로는 격자형 가벽이 세워져 있어 답답한 느낌 없이 감각적으로 공간을 분리했다.
집안 곳곳의 그림작품, 산뜻함을 더하는 식물과 함께 눈에 띄는 것은 화려하고 다양한 조명이다. Roca Llisa는 따뜻한 느낌을 위한 누드톤 인테리어를 컨셉으로 하는 만큼 밋밋하지 않도록 시선을 사로 잡을 포인트 요소가 필요했다. 디자이너는 넓고 독특한 구조, 예술 작품을 활용해 갤러리의 우아한 느낌을 더했고, 커다란 화분과 식물을 배치해 공간을 화사하게 완성했다. 또한, 화려한 패턴과 웅장한 크기의 조명, 은은한 빛으로 아늑함을 자아내는 간접조명 등을 통해 다채로운 분위기를 연출했다.
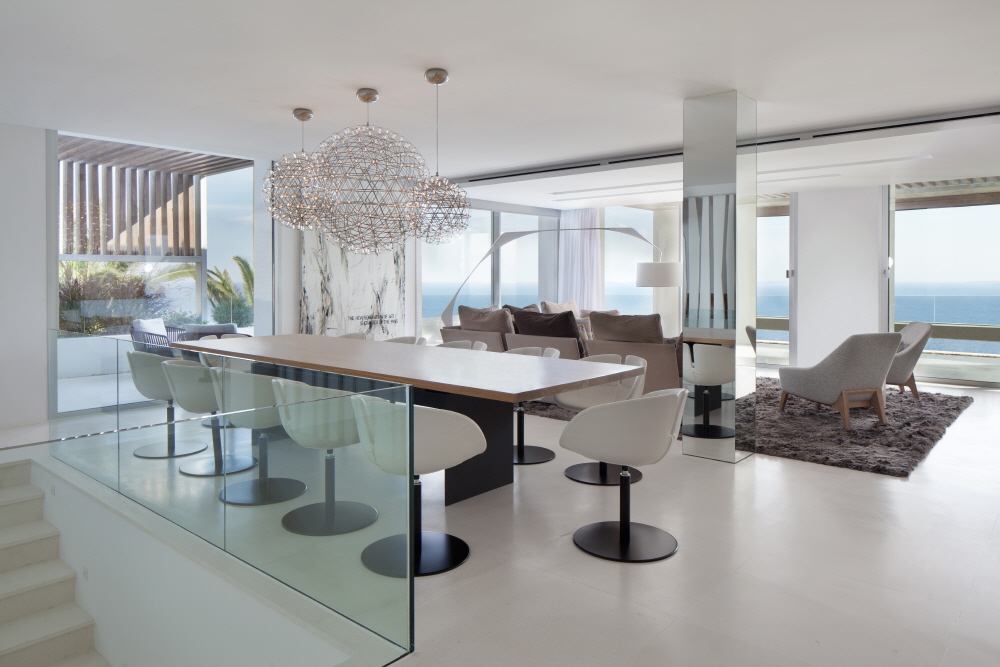
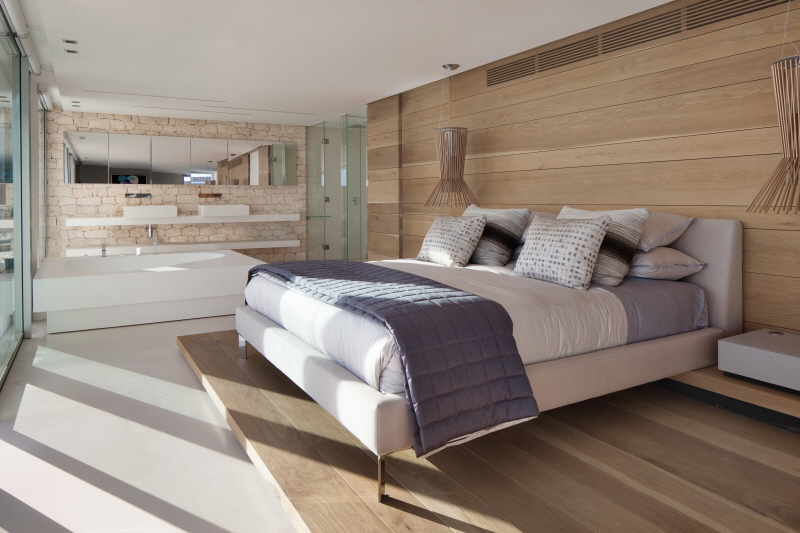
The Roca Llisa estate is an enclave of luxury, enjoying a calmness that is in contrast with the more frantic lifestyle of the other centres of the island. The Villa is located on hilly terrain with spectacular views of the ocean and the island of Formentera. Half-way between Ibiza town and Santa Eulalia del Rio, close to the villages of Jesus and Cala Llonga, it is ideally situated for those looking to escape the summer club scene. Roca Llisa was designed to be an oasis where the island could be experienced in a more laid-back manner. The clients brief was comprehensive; this contemporary take on a classic Mediterranean villa needed to function as a family retreat, sanctuary, meditative space as well as a fully functioning entertainment venue for family and large gatherings of friends. The design approach was to focus on the use of natural organic materials such as timber and stone. These tactile materials add a sense of homeliness and warmth to the contemporary architecture.
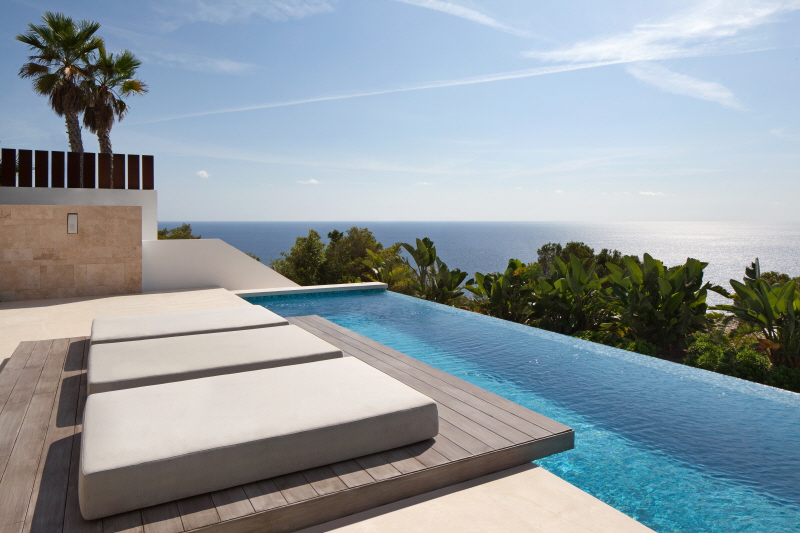
Textured materials add warmth and depth to the minimal and clean interior. Large sliding, glass doors allow the natural surroundings to form part of the interior. Each space on the three levels provides a different function. The interior design and décor needed to be simultaneously casual and elegant and express a modern relaxed, almost bohemian character without being cluttered or excessively layered. Bold and discreet lighting was layered to evoke contrasting but complementary moods. Subtle lighting has been incorporated in all recesses and feature bulkheads to give a warm
glow to peripheral edges. Concealed lighting has also been used to highlight and accentuate the natural finishes. ARRCC believes in the spirited crafting of unique interiors that captivate and move. Working closely with our clients, we distil and transform their briefs to exceed original expectations. We believe in life-enhancing spaces that reflect both client and location, and through our refined approach to design, have developed a style focused on detail and substance.
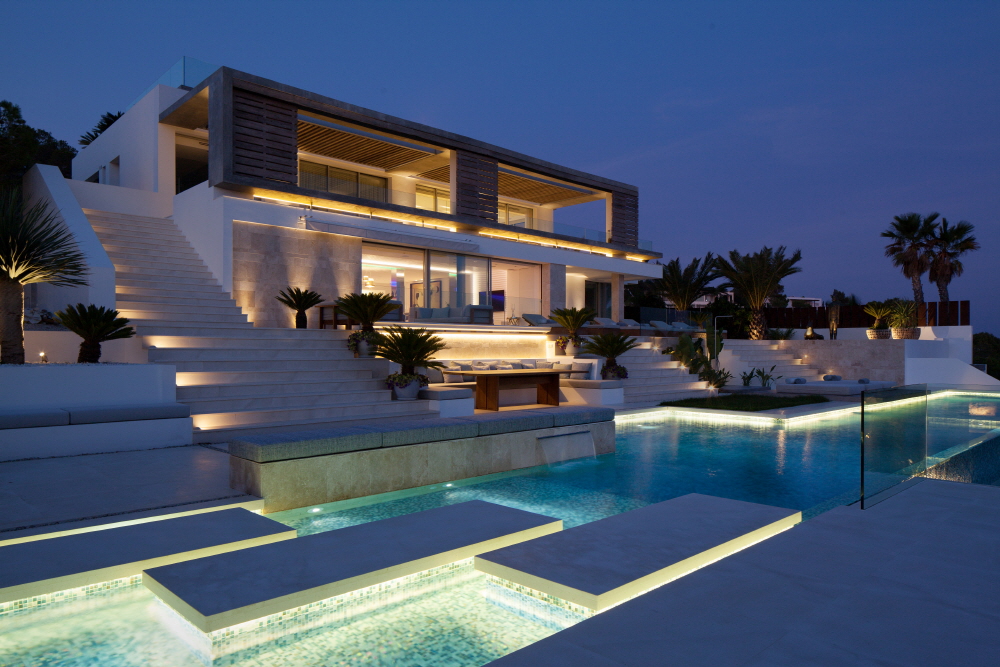











0개의 댓글
댓글 정렬