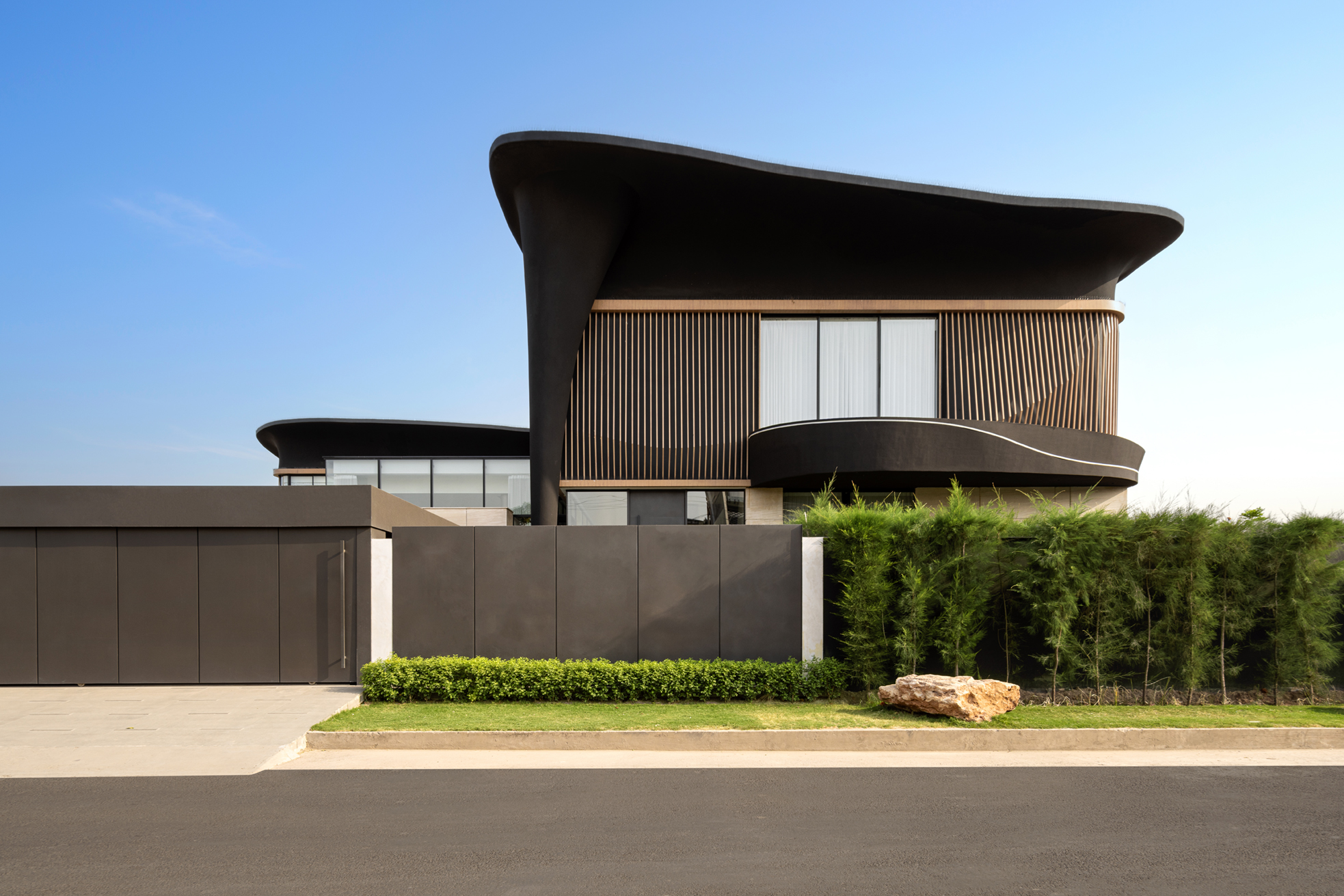 ©Atul Pratap Chauhan
©Atul Pratap ChauhanResidence ONDRA는 차분함과 연속성에 대한 공간적 탐구로 시작된 프로젝트다. 자연과 완벽하게 통합되는 장소로 구상된 이 주거공간은 빛, 물질, 물이 서로 소통하며 경험적 미묘함과 건축적 표현의 균형을 맞추어간다. 특히 태양의 경로와 일치하도록 의도적으로 계획된 L자형 구성과 차분한 우아함을 간직한 입구는 이 공간의 고급스러움을 한층 돋보이게 한다. 입구에서 하늘을 반사하는 물의 흐름과, 의도적으로 각 움직임이 고려된 돌길 역시 공간 전체의 분위기를 조성한다. 유동성, 가벼움, 명확성. 이를 염두에 둔 디자인은 차분하고 중심적인 입구 로비를 지나 Residence ONDRA 전체를 통해 발현된다.
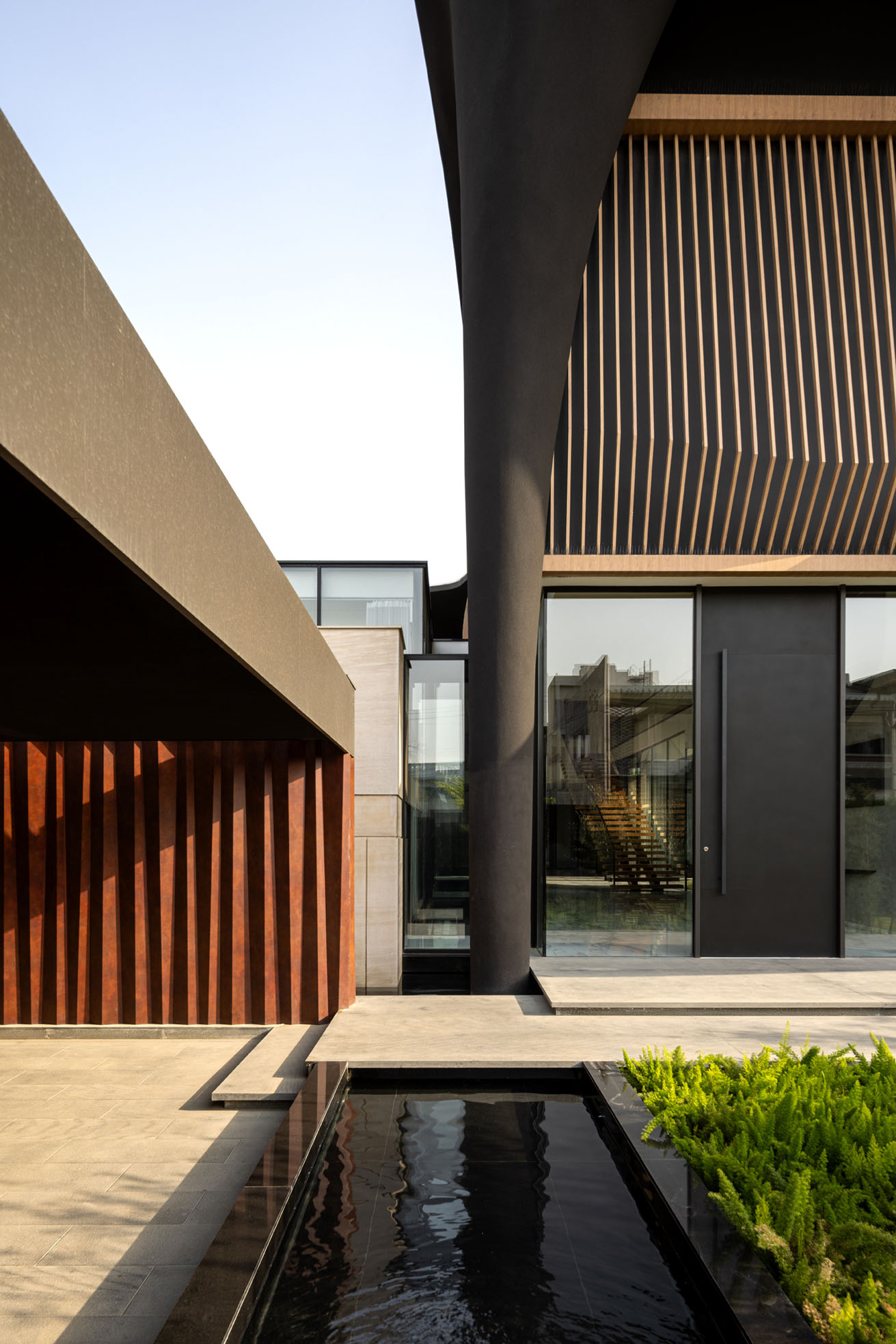 ©Atul Pratap Chauhan
©Atul Pratap Chauhan
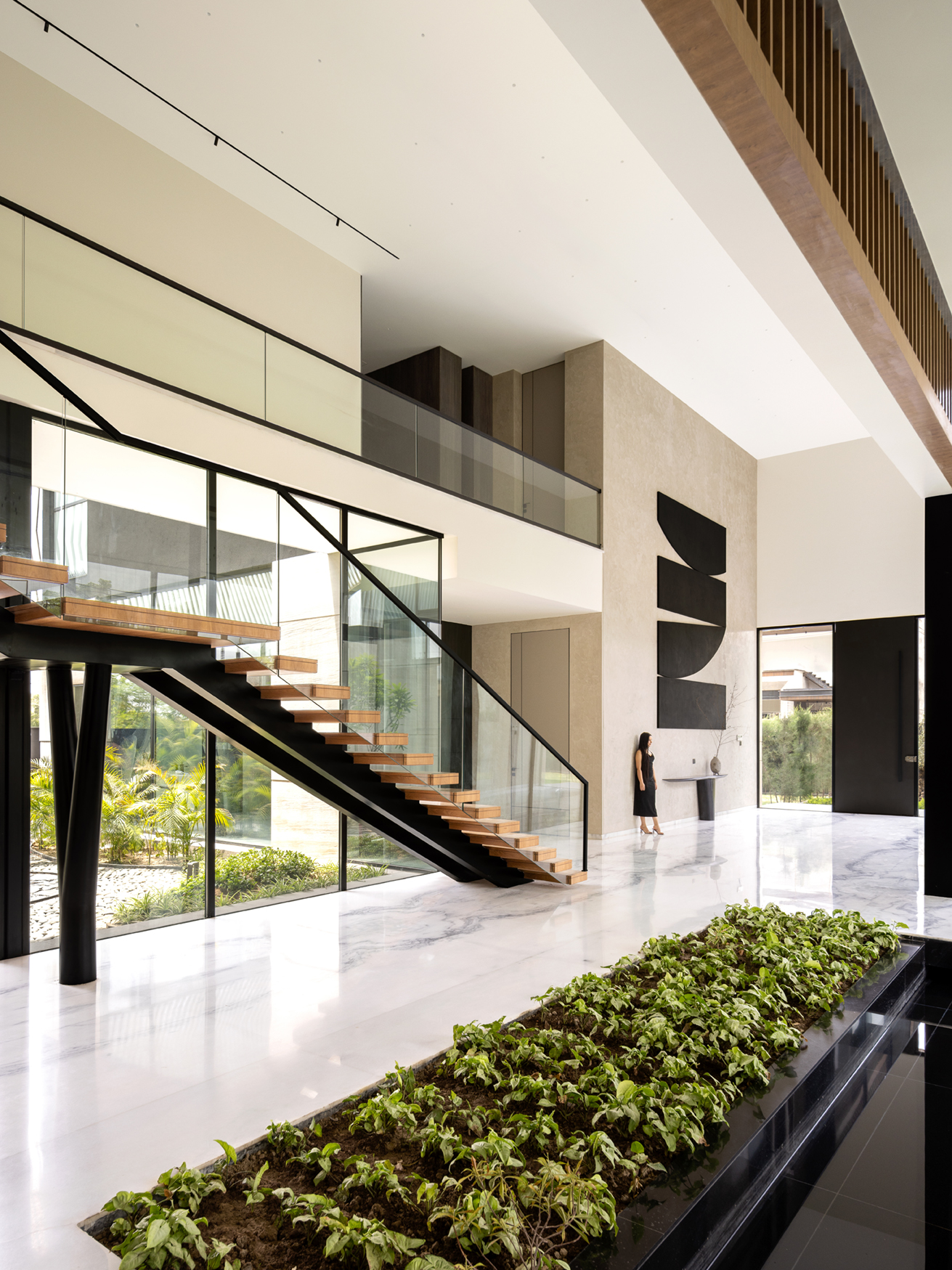 ©Atul Pratap Chauhan
©Atul Pratap Chauhan
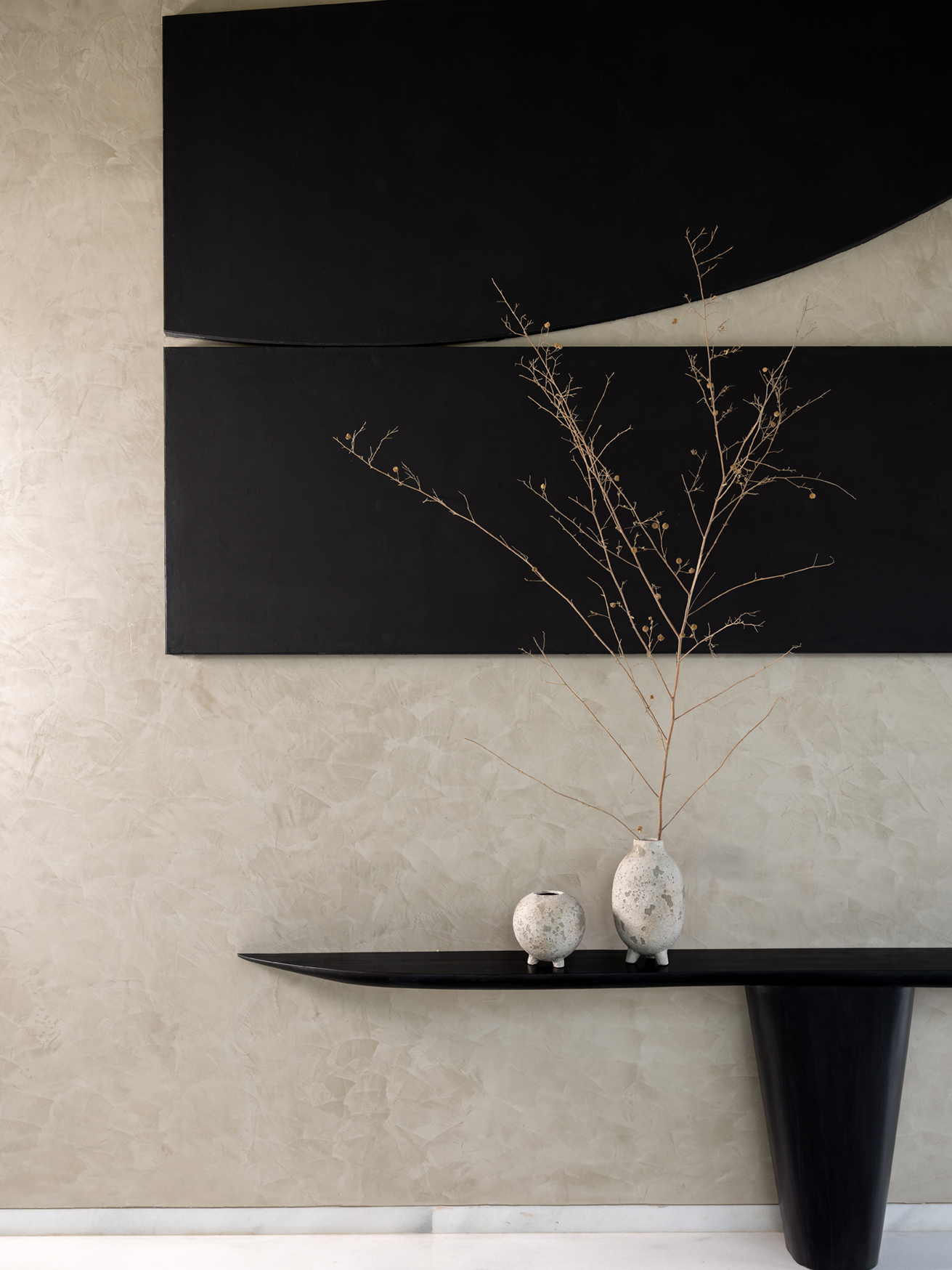 ©Atul Pratap Chauhan
©Atul Pratap ChauhanA gently cur ved par tition sof tly defines the boundary between the formal living area and the more relaxed family living and dining zones. While the formal living space is designed for hosting guests in a refined setting, the family living and dining areas encourage casual interaction, shared meals, and the ever yday rituals that bring people together. The kitchen, positioned conveniently nearby, allows easy access for serving and socializing, yet its design keeps it visually understated so it doesn’t dominate the space. All these areas are thoughtfully connected, forming a central “social spine” within the home. On pleasant days, the boundaries bet ween indoors and outdoors almost disappear, extending the living experience into the natural landscape and making the garden an integral part of daily life.
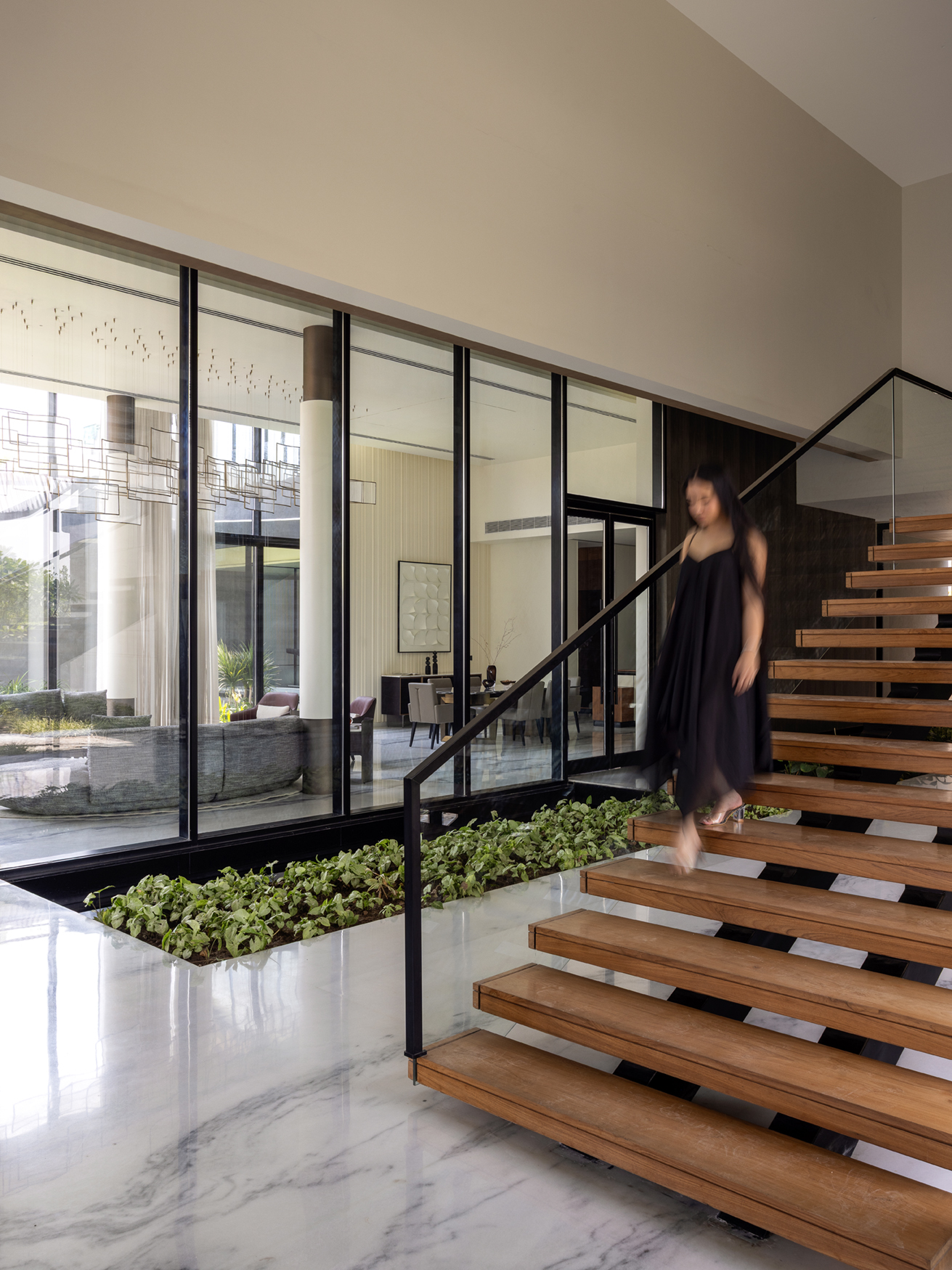 ©Atul Pratap Chauhan
©Atul Pratap Chauhan
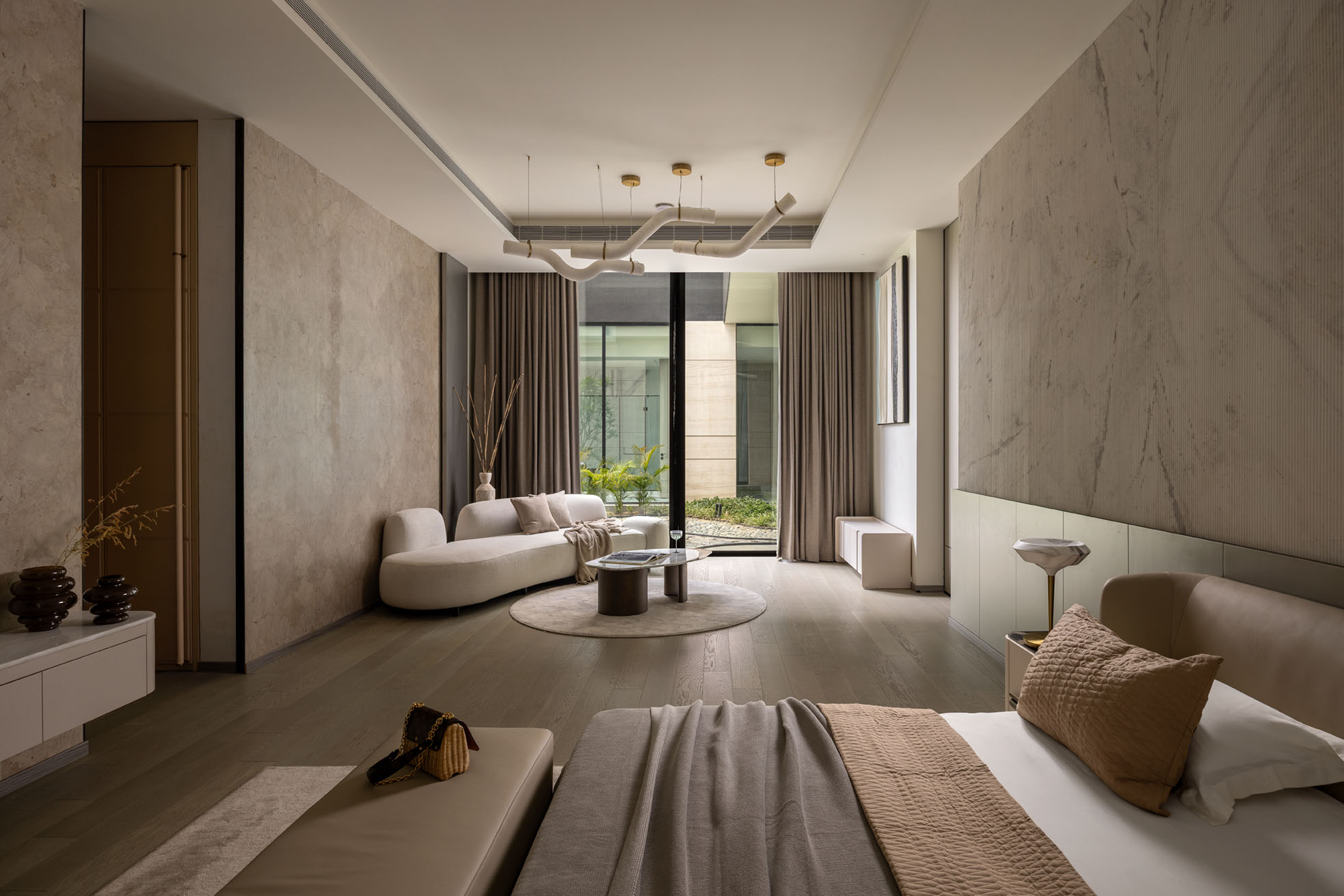 ©Atul Pratap Chauhan
©Atul Pratap Chauhan
이어지는 이야기는 월간데코 10월호에서 만나보실 수 있습니다!
23DC Architects
WEB. www.23dcarchitects.com
EMAIL. hello@23dcarchitects.com
INSTAGRAM. @23dc_architects
오영미 기자











0개의 댓글
댓글 정렬