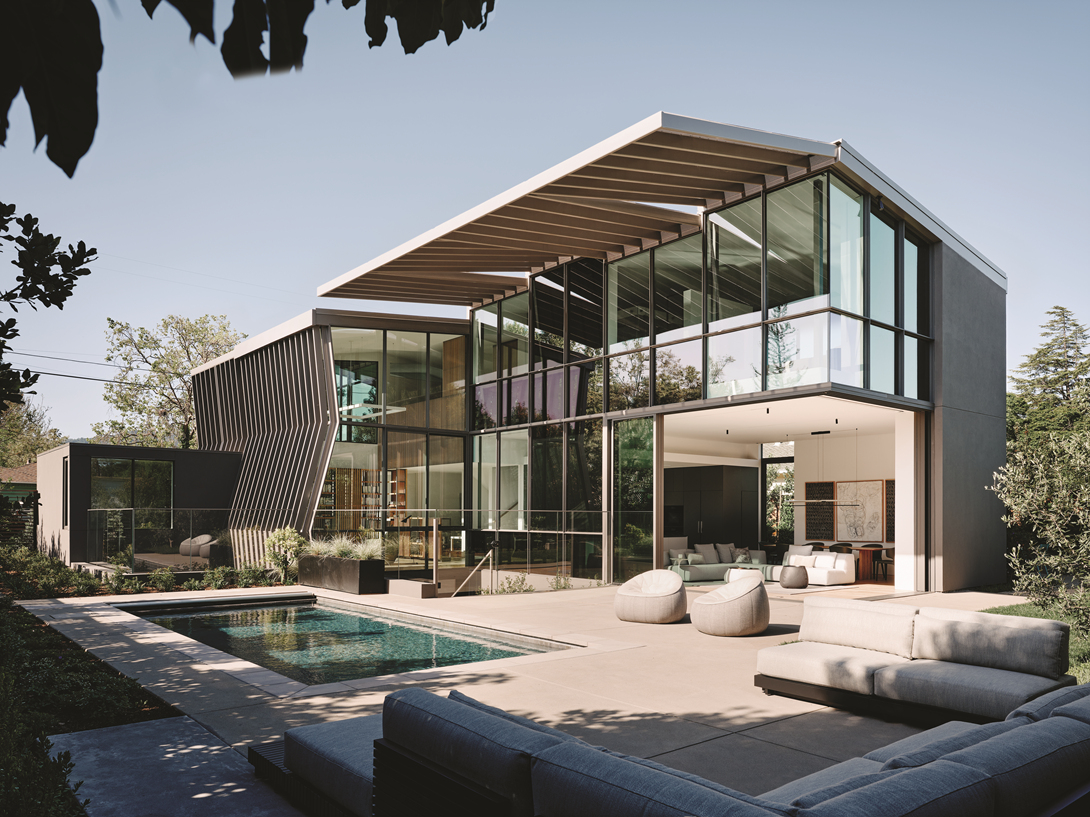 ⓒJoe Fletcher
ⓒJoe Fletcher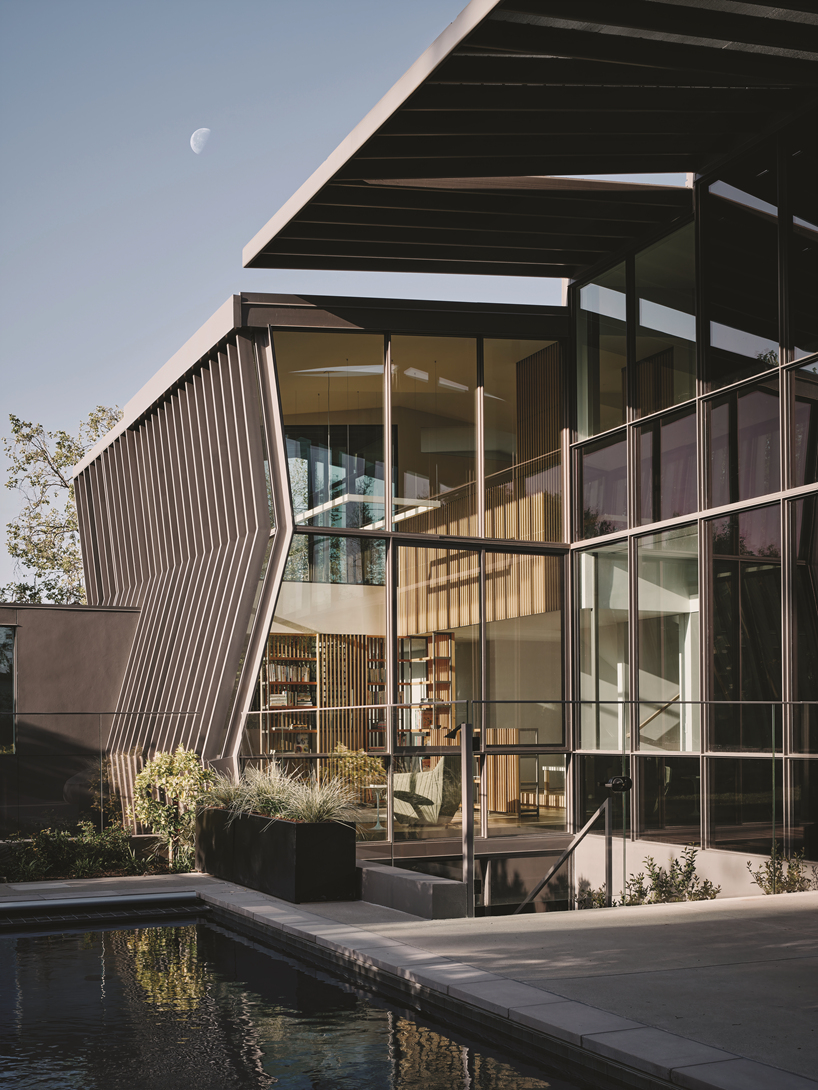 ⓒJoe Fletcher
ⓒJoe Fletcher여유로운 휴일, 따사로운 햇볕 사이에서 오롯이 책에 집중할 수 있는 곳이 있다. 내가 입고 싶은 옷을 입고, 하고 싶은 행동을 해도 아무도 나에게 눈치를 주지 않는 완전한 나만의 공간. 미국 캘리포니아주 로스 알토스에 나만의 도서관이 되어주는 집이 있다. 마치 거대한 도서관에 입장하는 듯한 분위기를 가진 정문을 지나 집의 내부로 발걸음을 옮기면 긴 복도를 마주한다. Fougeron Architecture은 복도의 오른쪽으로 버티컬을 2층에 걸쳐 길게 배치하여 외부인이 안쪽 공간을 한눈에 볼 수 없도록 설계했다. 이는 거실에 드리운 커튼 역할을 하며 가족의 프라이버시를 보호한다. 더하여 원목 소재의 사용으로 스페이스에 자연스럽고 안락한 분위기를 조성하여 가족들이 외부 요인으로 방해받지 않는 온전한 공간을 만들고자 의도했다. 비밀스럽게 숨어있는 이 공간은 가족들의 도서관으로, Fougeron Architecture는 벽면 전체를 따스한 햇빛을 받을 수 있는 높고 넓은 유리를 배치했다. 또한 빛이 집중되는 부분에는 알루미늄 패널을 설치하여 집 안에 자연스러운 그림자를 연출했다. 이는 햇빛이 독서에 방해가 되는 요인을 최소화한 Fougeron Architecture의 배려이기도 하다.
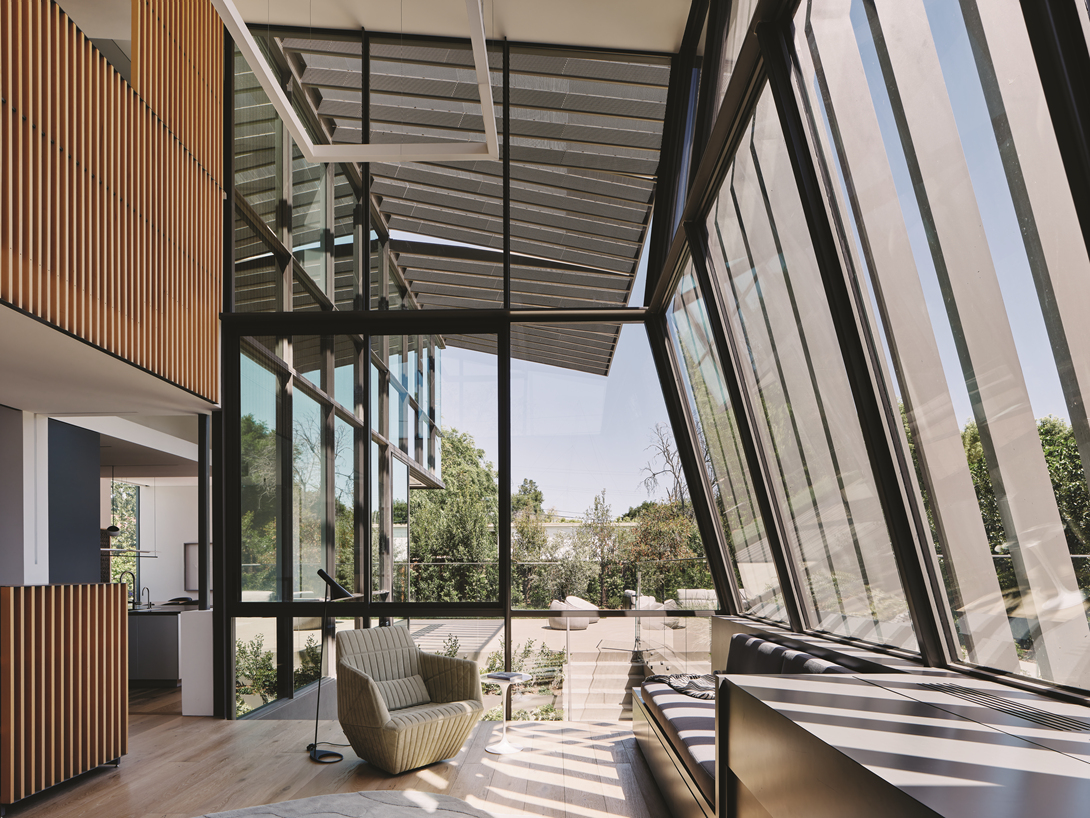 ⓒJoe Fletcher
ⓒJoe Fletcher
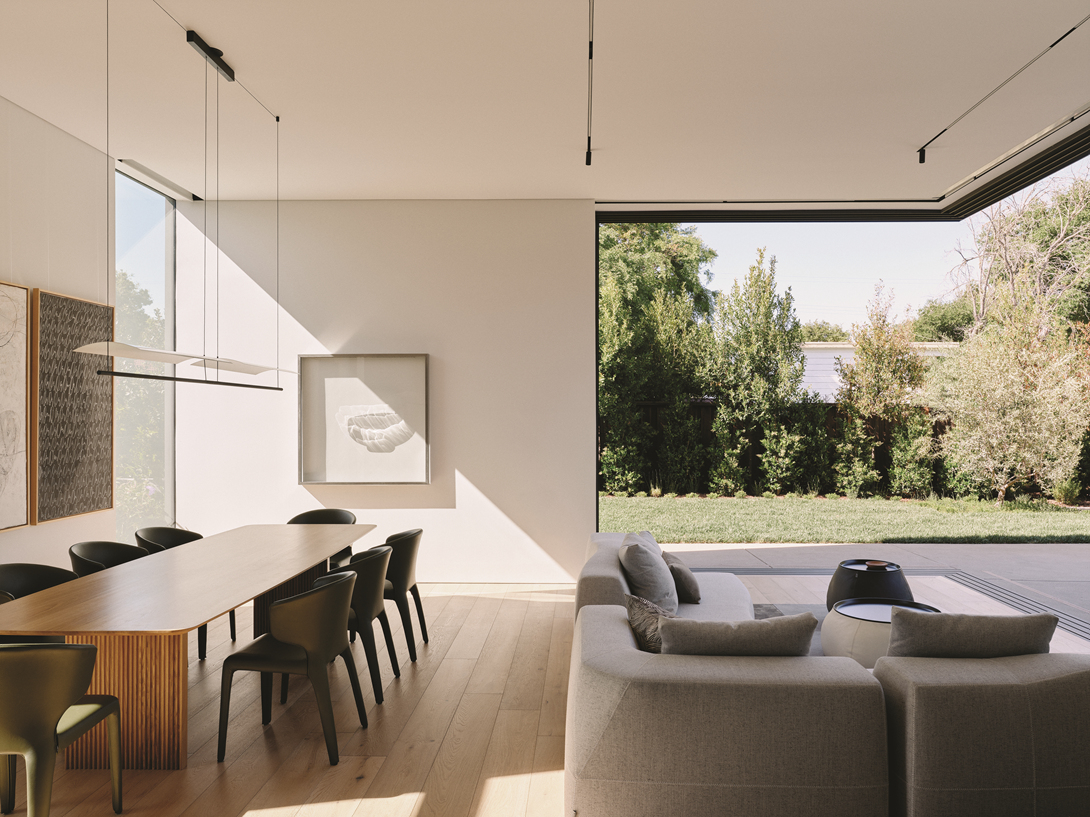 ⓒJoe Fletcher
ⓒJoe Fletcher
Fougeron Architecture는 1층 거실의 공간감을 위해 폴딩 도어를 활용했다. 이는 실내와 실외의 경계를 모호하게 만들어 수영장이 위치한 마당 또한 거실의 일부로 느끼게끔 만드는 역할을 함과 동시에 시각적 개방감을 부여한다. 2층은 가족들의 주거 영역으로 구성하여 가족들의 프라이버시를 한 번 더 강조했다. 가족 구성원들의 모든 침실을 2층에 배치하여 외부인과의 접촉을 최소화했다. 2층 또한 1층과 연결되는 통창으로 따스한 햇빛을 받을 수 있게 디자인했으며, 밖으로 뻗은 철제 지붕을 통해 침실 안쪽까지 햇빛이 투과되는 것은 차단했다. 지하는 원목을 적극적으로 사용하여 스페이스에 안락하고 편안한 분위기를 부여했다. 지하는 가족들의 취미활동을 즐길 수
있는 곳으로 활용했다. 푹신한 패브릭 소재의 소파는 이 구역의 안락한 분위기를 한 층 끌어올리며 가족들에게 포근함을 선사한다. 나만의 공간에서 내가 가장 좋아하는 것에 푹 빠져 보낼 수 있는 완벽한 공간에서 최고의 하루를 선물 받길 바란다.
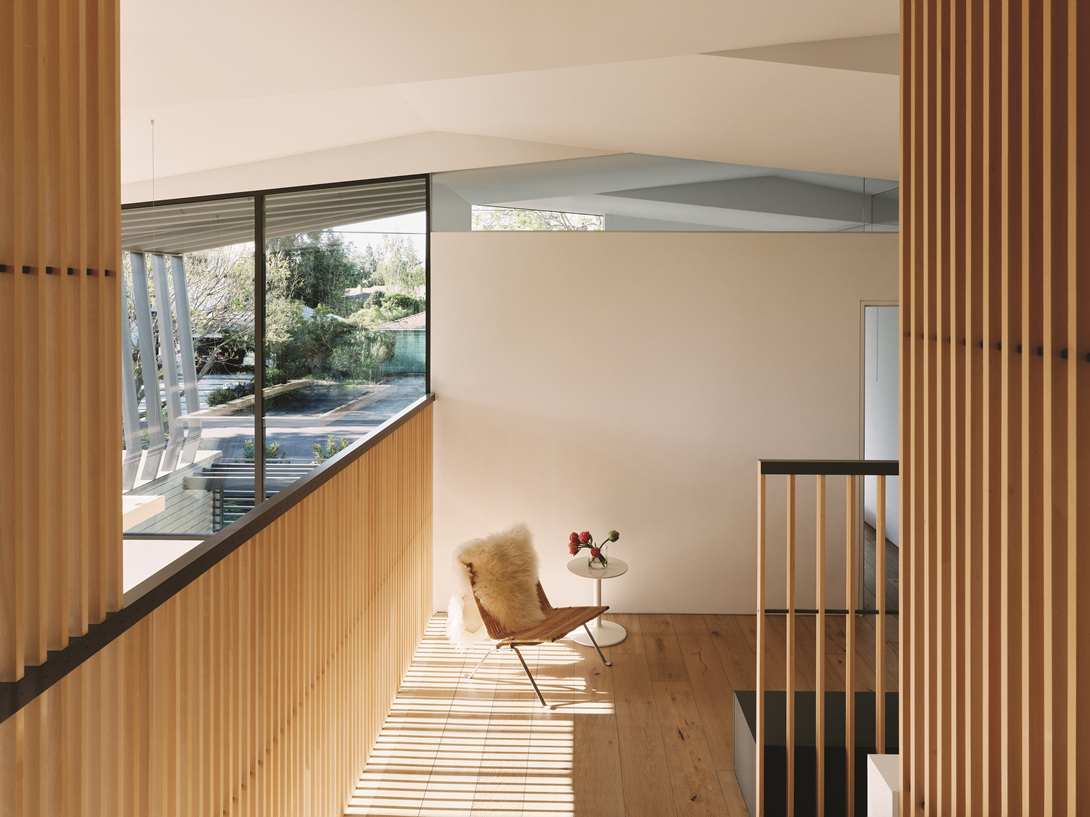 ⓒJoe Fletcher
ⓒJoe Fletcher
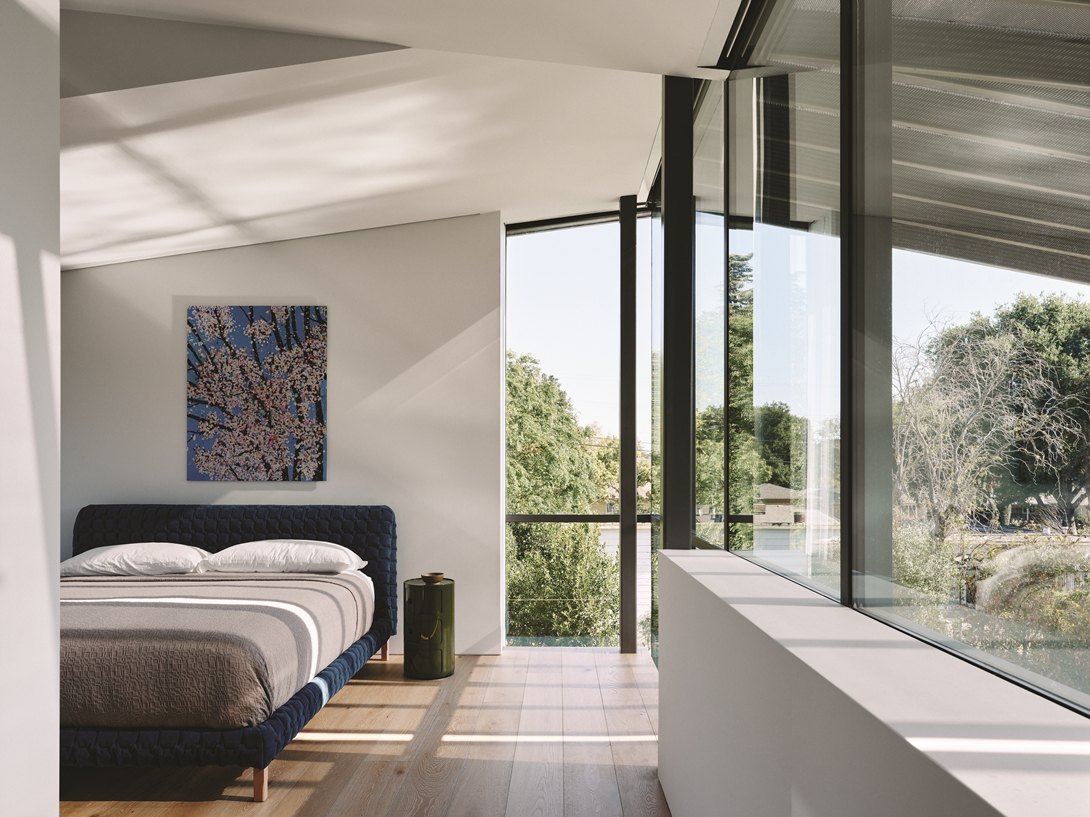 ⓒJoe Fletcher
ⓒJoe Fletcher
Eichler's mid-century modern stylings are abundant in Northern and Southern California and Wavelet House is a reconsideration of the area's architectural precedent. Set on a narrow lot with side-yard setbacks, the evocative mid-century façade belies an unexpected rear that is more modern. The metal and wood slats of the entrance are quiet aesthetically and offer additional privacy to the residents. The material asymmetry in the front courtyard is a nod to playfulness of the back of the home.
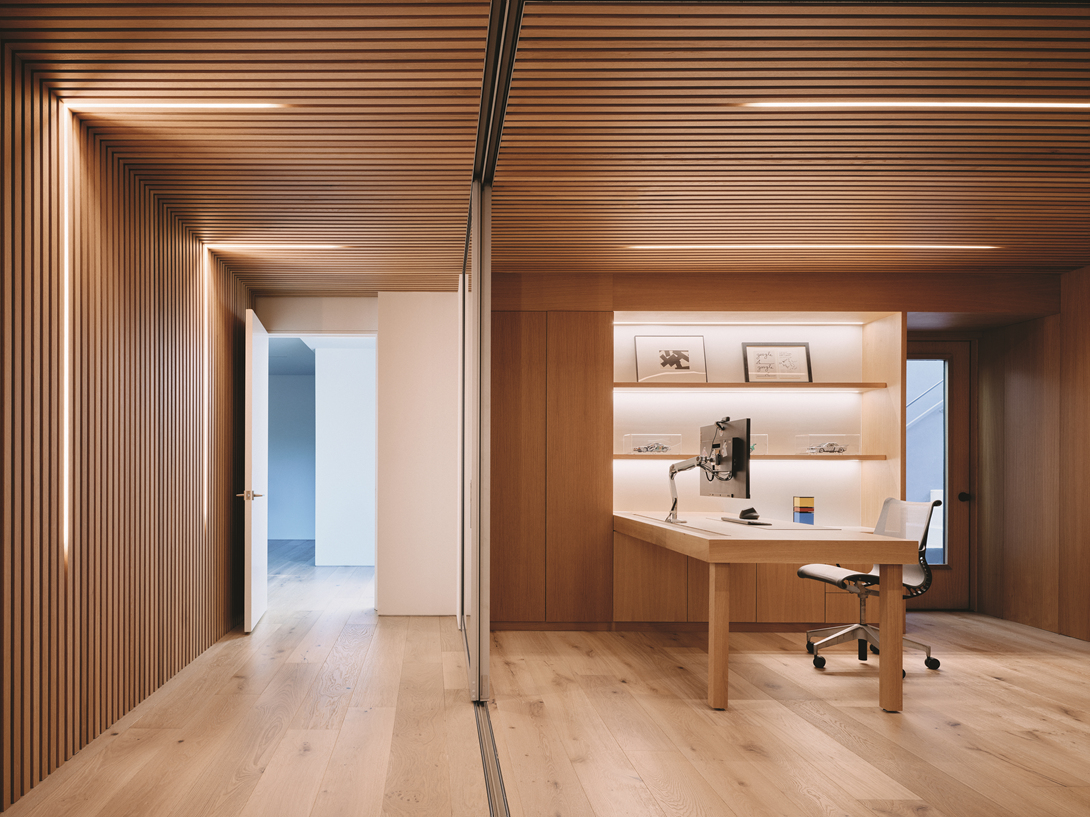 ⓒJoe Fletcher
ⓒJoe Fletcher
The rear of the home, which is encased in a curtain-wall facade that is nearly three stories at its apex, adds a lightness against the angularity of the metal roof overhang. The roof was conceived as a kind of umbrella and the undulating lines and hard angles of the structure are a play on the traditional pitched roof. Rather than creating a peak as a singular axis on the house, the metal planes rise and fall, drawing the eye along the entire silhouette of the home. From the entryway to the library, the overhang folds over, its aluminum fins cascading along the exterior of the house. This roof is purposefully sculptural, deliberately abstract, with no light fixtures. Inside, the dramatic structure is visible throughout the second and third floors and in the primary bedroom, the ceiling is awash in the white planes. The 16' perforated overhang provides much needed shade on the patio and primary bedroom without weighing down the sightline. All the exterior glass doors are retractable.
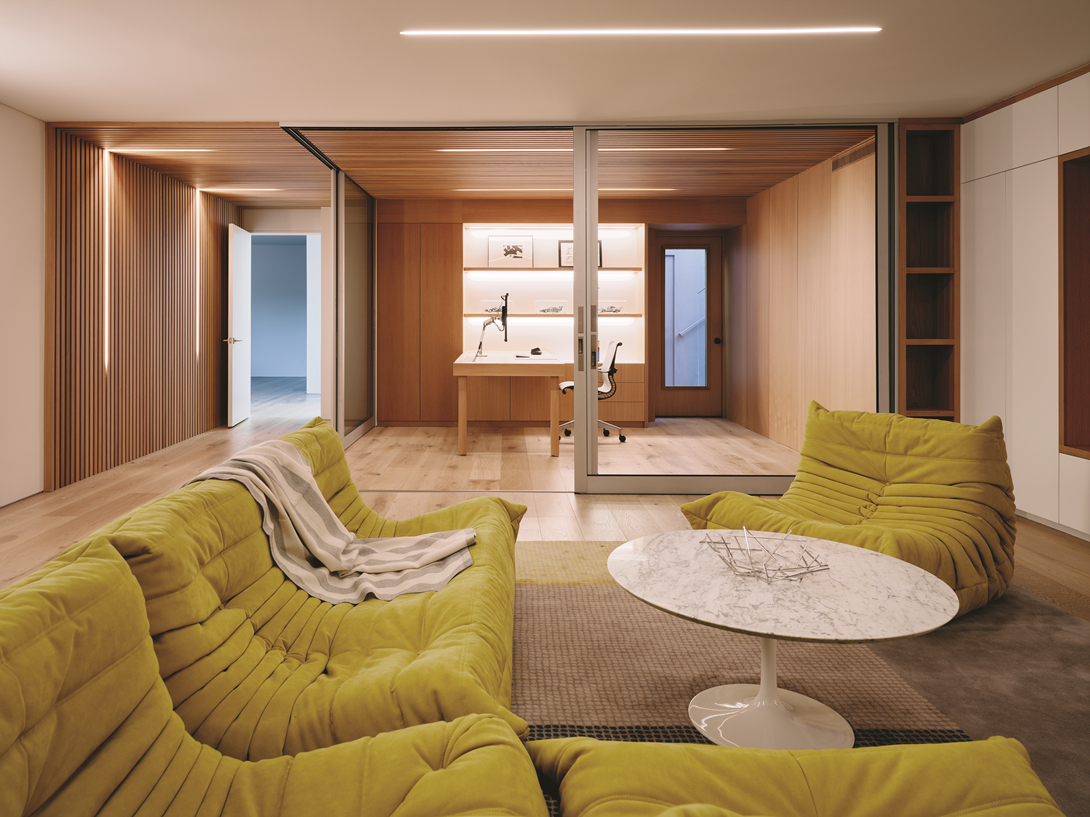 ⓒJoe Fletcher
ⓒJoe Fletcher
The house is encased by three below-grade courtyards which interweave, maximizing natural light, and outdoor space and anchoring the house on its site. Despite the openness of the home, the courtyards help enclose space and deliberately create pockets of privacy. Inside, a two-story library serves as the heart of the house, with other rooms branching off on all floors. The room is encased in glass, with custom shelving made of cedar and steel, that is meant to echo the slats of the exterior. These shelves also serve as semitransparent delineators of the space, guiding the eye from room to room.
Fougeron Architecture
WEB. www.fougeron.com
EMAIL. office@fougeron.com
INSTAGRAM. @fougeronarch











0개의 댓글
댓글 정렬