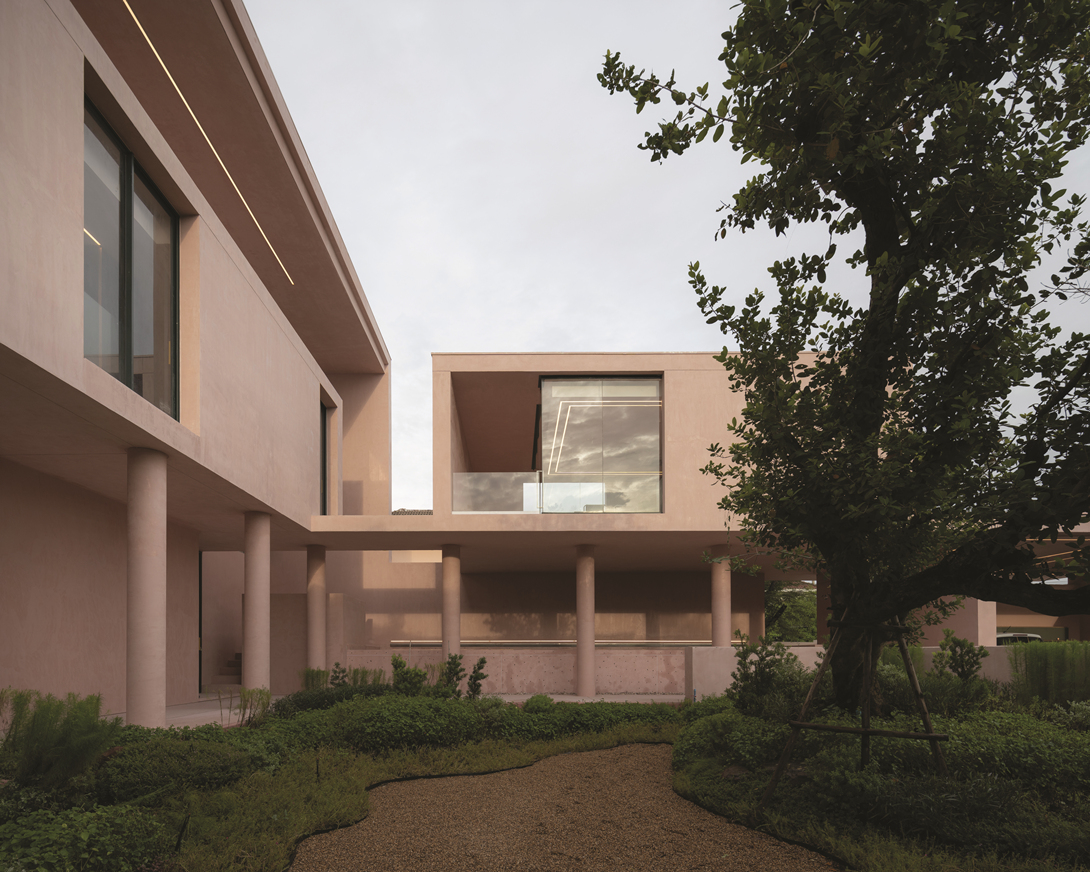 ⓒBeerSingnoi
ⓒBeerSingnoi
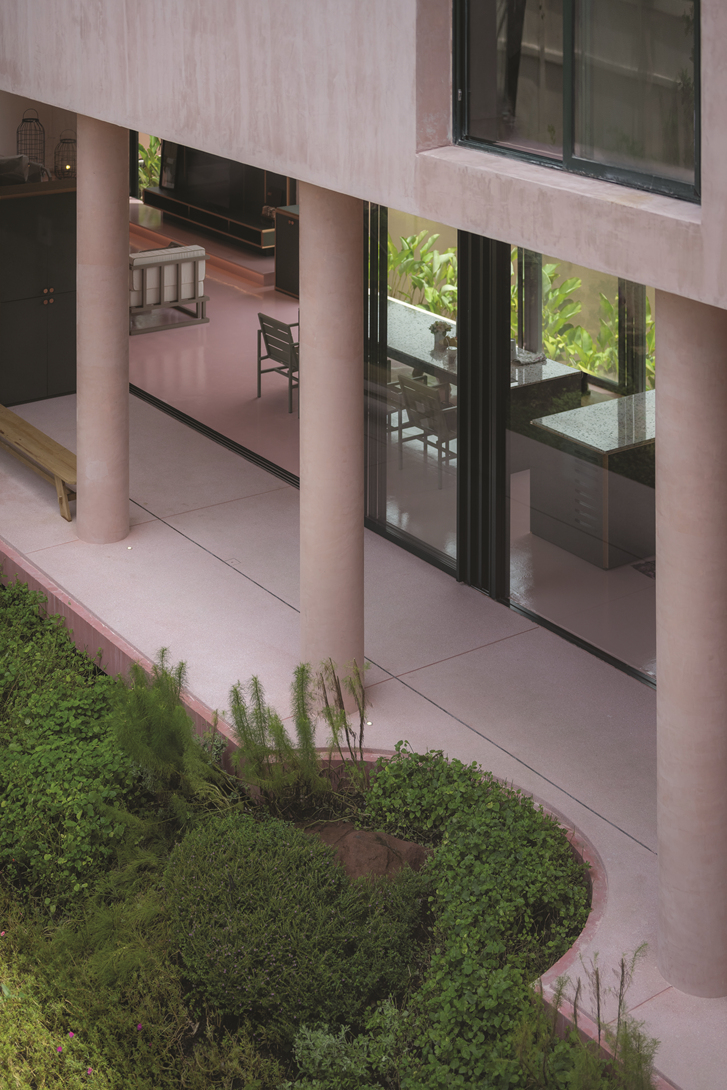 ⓒBeerSingnoi
ⓒBeerSingnoi
어린아이의 장난감을 살펴보면, 여자아이를 겨냥한 핑크색의 장난감 성을 자주 볼 수 있다. 아이들은 이러한 장난감 성에서 인형 놀이를 하며 동심을 키워나가며 자란다. 태국의 논타부리주에 어릴 적 동심으로 돌아갈 수 있는 핑크색 장난감 성과 같은 공간이 있다. TA-CHA Design은 'A young businesswoman, Energetic, Of a working age, Frequently travelling, Strong but gentle, Loving modernist architecture' 등 여성의 정체성을 반영한 6가지 키워드를 중심으로 디자인했다. 이를 통해 TACHA Design은 여성이 최고의 선물을 얻은 것과 같은 기쁨을 느끼길 원했다. TA-CHA Design은 동양 건축에서 자주 사용되는 안뜰에서 영감을 받아, 스페이스의 중앙에 중정을 안배했다. 이는 공간에 더 넓은 공간감을 부여함과 동시에 보는 이로 하여금 편안함을 느낄 수 있게 유도했다. 또한 중정을 통해 실내의 공기 환기와 습도 조절을 더욱 용이하게 만들려는 TA-CHA Design의 의도가 담겨있다.
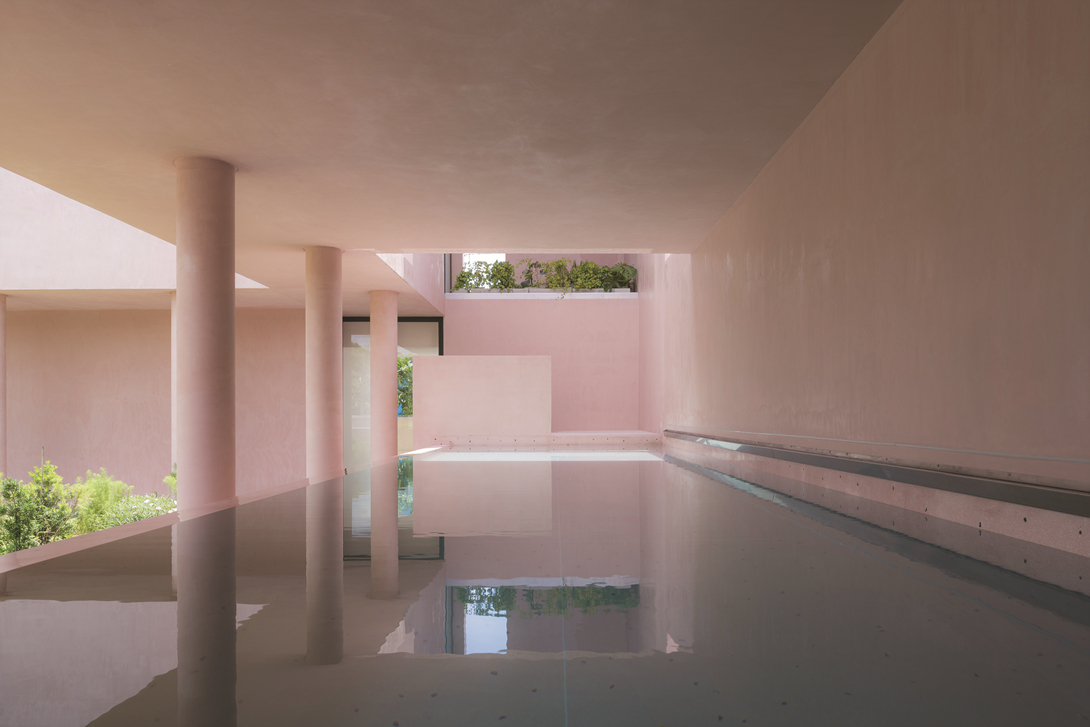 ⓒBeerSingnoi
ⓒBeerSingnoi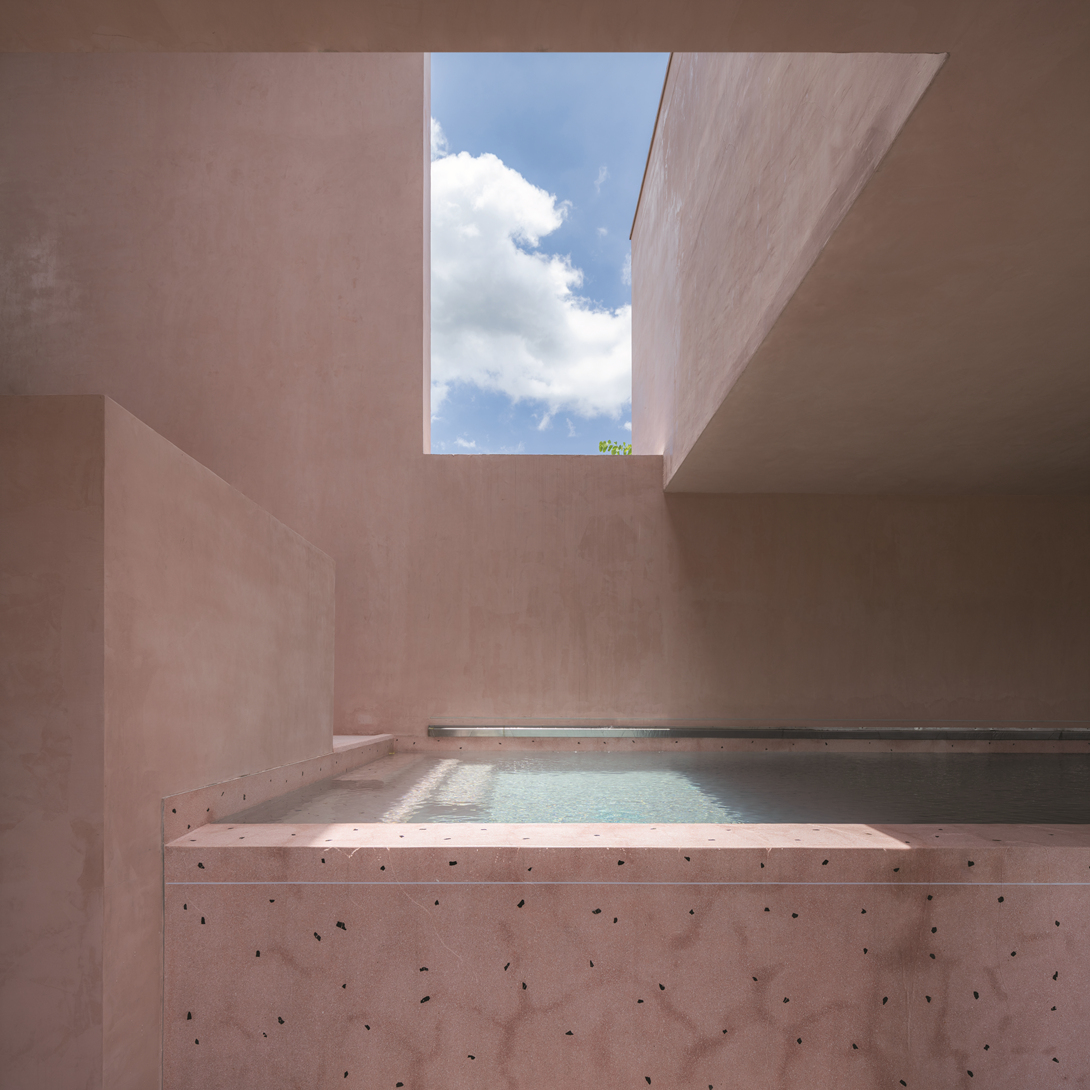 ⓒBeerSingnoi
ⓒBeerSingnoiTA-CHA Design은 중정 옆에 수영장을 배치했다. 푸른색의 수영장은 핑크색으로 이루어진 주택에 청량감을 부여한다. 또한 TA-CHA Design은 수영장 주변 담의 높이를 높게 설정하여 주변의 시선을 차단했다. 이는 수영장 내부의 프라이버시를 보호해 주는 역할을 수행한다. 더하여 수영장 위 쪽의 2층을 배치하여 그늘을 만들고, 이는 햇빛을 피해 물놀이를 즐길 수 있도록 디자인했다. 이를 통해 세심한 부분까지 가족을 생각한 TA-CHA Design의 배려를 엿볼 수 있다. 수영장 옆으로 복도 형태와 같이 길게 늘어선 1층은 핑크색의 전체적인 분위기에 차별화를 두기 위해 핑크의 보색인 진초록색의 가구를 배치했다. 이는 자칫 단조로울 수 있는 무드에서 벗어나 분위기를 환기하는 역할을 한다. 한편, TA-CHA Design은 의도적으로 거실의 바닥을 한층 낮게 디자인하여 그 공간을 분리된 구역으로 느끼게끔 설정했다. 이는 가족들이 서로에게 집중할 수 있도록 도와주며 공간을 통해 더욱 끈끈한 가족애를 형성할 수 있도록 의도했다.
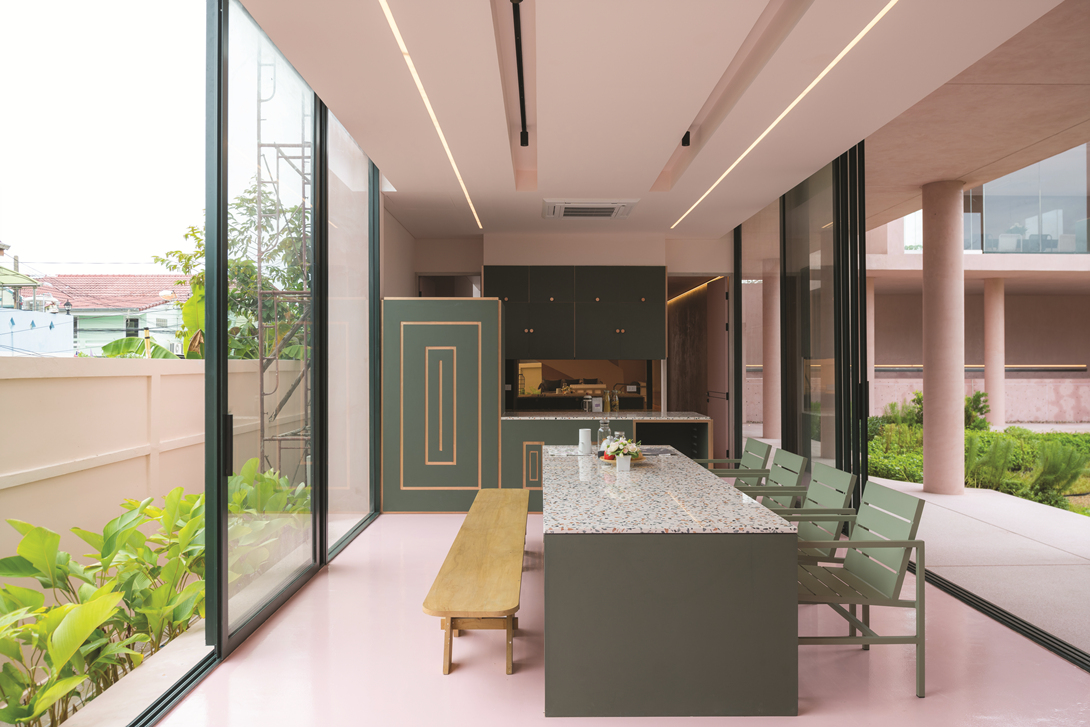 ⓒBeerSingnoi
ⓒBeerSingnoi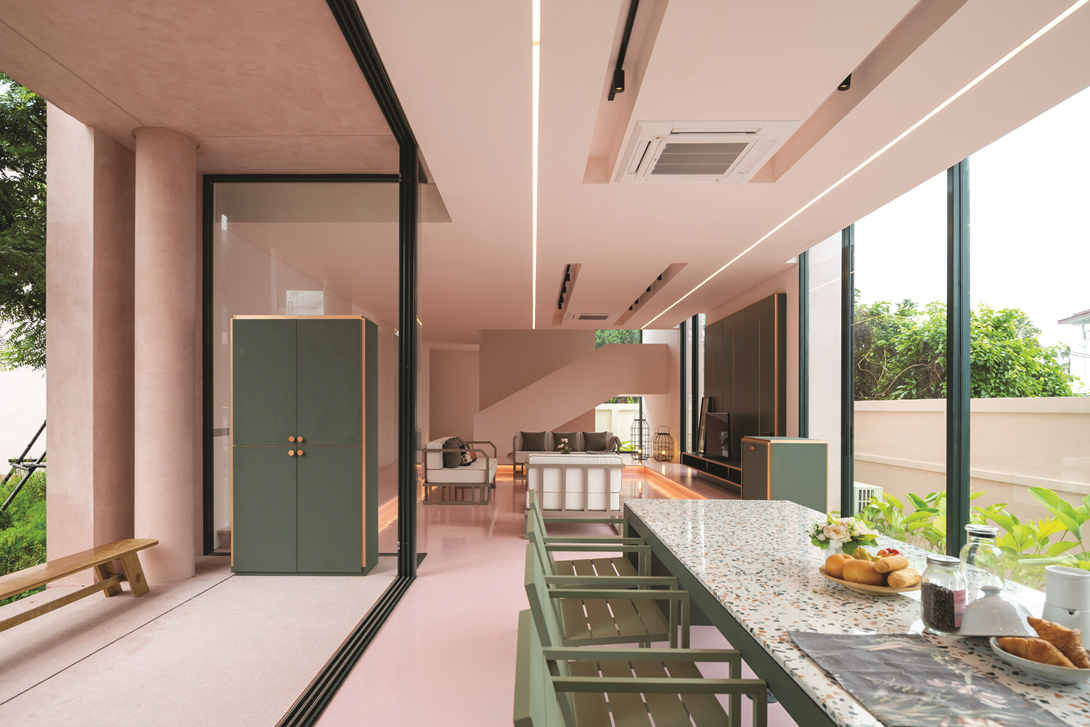 ⓒBeerSingnoi
ⓒBeerSingnoi
2층은 TA-CHA Design이 가족을 최우선으로 고려하여 설계한 디자인을 찾아볼 수 있다. TACHA Design은 의도적으로 2층의 메인 복도를 남쪽에 배치했다. 그 이유는 침실과 드레스룸 등을 북쪽에 위치하여 주거 공간에 햇빛이 직접적으로 들어오는 것을 차단하기 위해서다. 이에 따라 가족들은 실내에서 뜨거운 햇빛을 피하며 아늑하고 편안한 시간을 보낼 수 있다. 더하여 TACHA Design은 개방적이고 다목적의 공간을 원하는 가족의 요청을 수용하여 3층을 이용했다. 3층의 양쪽 벽을 개방하여 시각적 개방감을 가져옴과 동시에 시원한 바람을 맞을 수 있는 공간을 마련했다. 또한, 가구를 최소화하여 활동할 수 있는 공간을 최대한 활용했다. 여성에게 최적화된 공간, A bit W Residence를 통해 그녀의 꿈이 이루어지길 바란다.
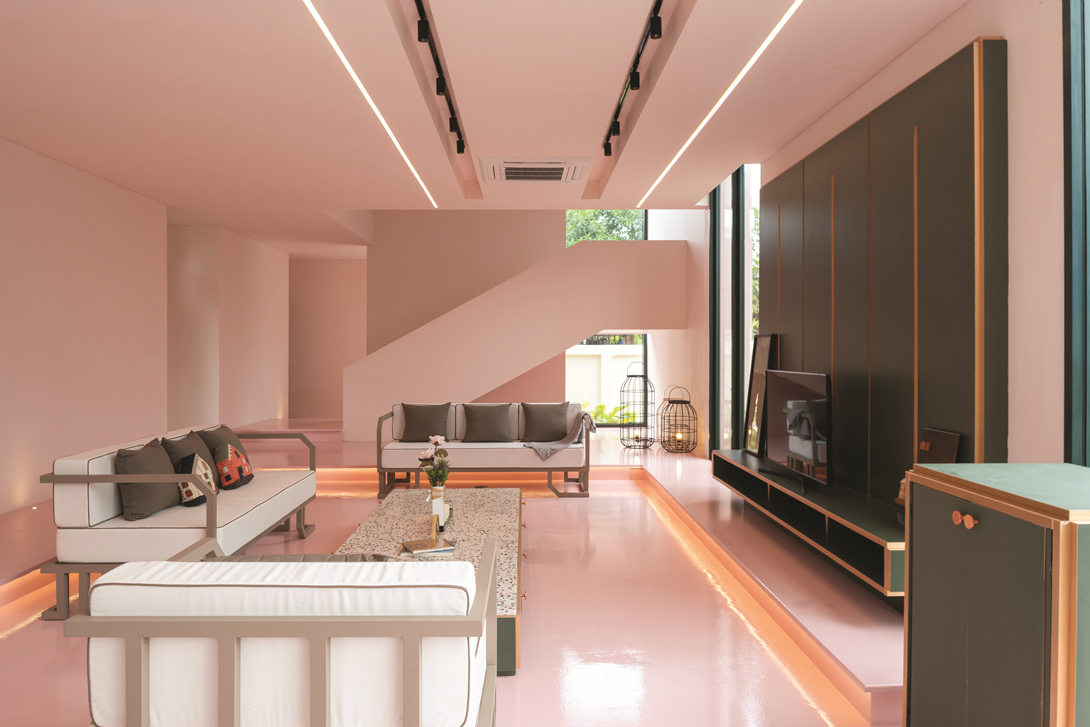 ⓒBeerSingnoi
ⓒBeerSingnoi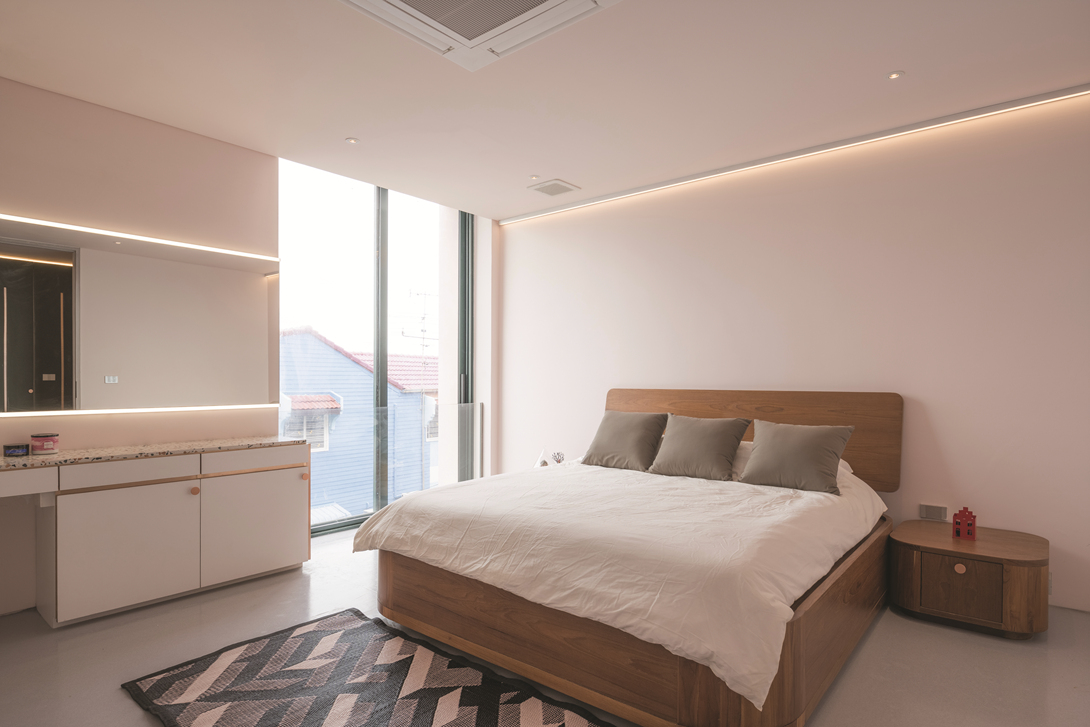 ⓒBeerSingnoi
ⓒBeerSingnoi
Inspired by modernist architecture, the style that leaves quite an impression on the owner, A Bit W Residence celebrates the work of modernist architects. Its form consists of basic geometric features, all contributing to different uses of the house, and is stripped of any ornamentation. The simple structure is made of multiple planes, each having a different width in relation to the structural load and function; for instance, the stair flight is constructed out of thin steel plates to carry the daily load, while the majority of the walls are thick in order to prevent heat from the outside.
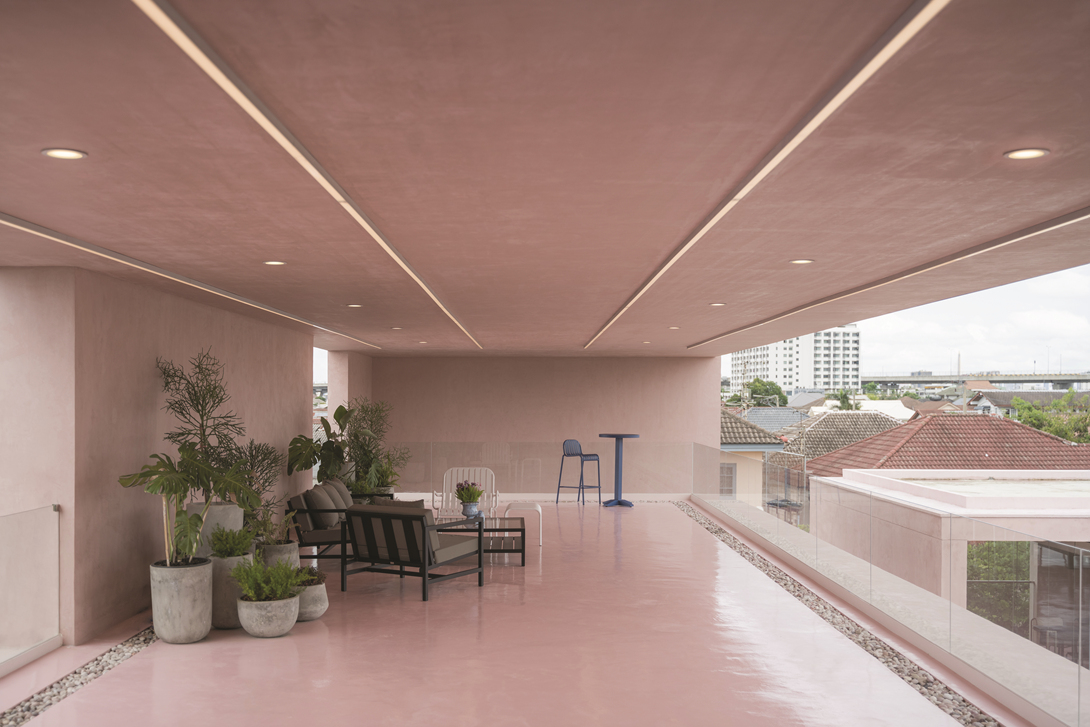 ⓒBeerSingnoi
ⓒBeerSingnoi
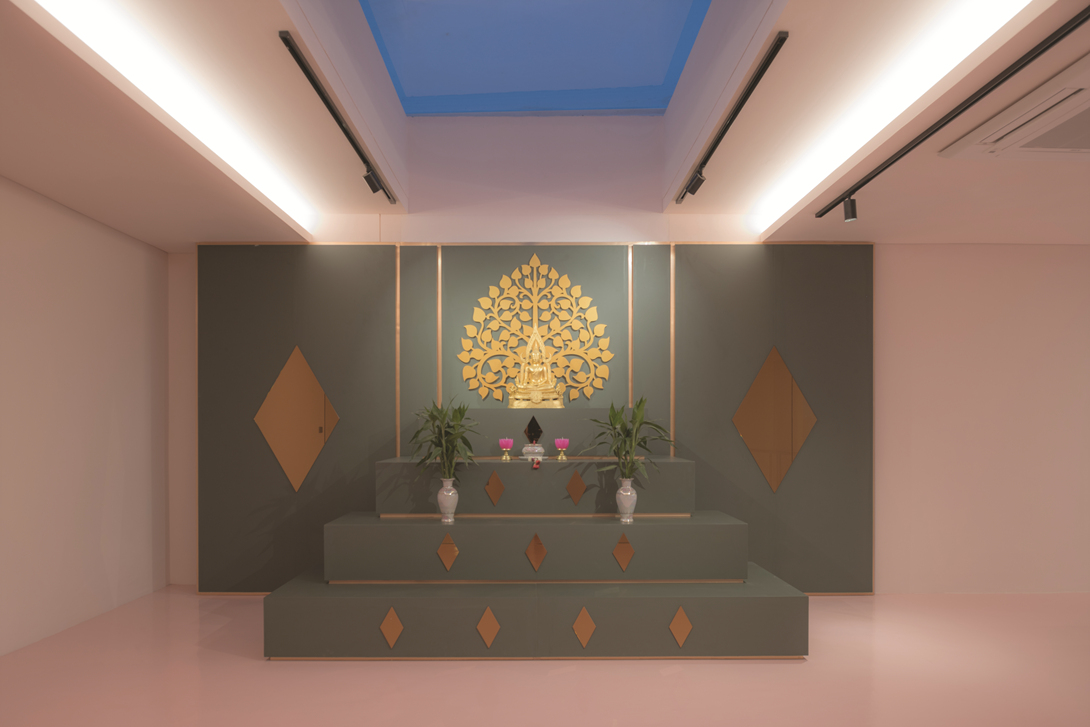 ⓒBeerSingnoi
ⓒBeerSingnoi
Since A Bit W Residence is situated in an established housing estate exposed to very limited green space, our design team decided to create one inside the house. Inspired by an open courtyard frequently used in Oriental architecture, we gouged out the building's mass and designed this courtyard to enhance air ventilation and humidity control while adding a green space for a broader, soothing perspective. Similar to the plan of the first floor, the second floor plan makes use of the main hallways in the south to prevent sunlight from entering further into the house. Meanwhile, all the bedrooms are situated in the north, connected by pathways under dimmer light to help the eye adjust to a certain level of darkness. Quiet and peaceful, the bedrooms are TV free, providing a restful ambience. The owner wishes to make the third floor an open, multipurpose space that allows for a different activity whether it be a casual hangout, a family gathering, a yoga session, or a meditation practice (for the area is adjacent to the Buddhist prayer room). Considering these aspects, we design a 21-metre, wide span structure to cater for functional flexibility. The roof also minimises the effects of sunlight and rain on the second floor.
TA-CHA Design
WEB. www.facebook.com/TACHAstudio/
EMAIL. tacharch_studio@outlook.com
INSTAGRAM. @ta_cha_design











0개의 댓글
댓글 정렬