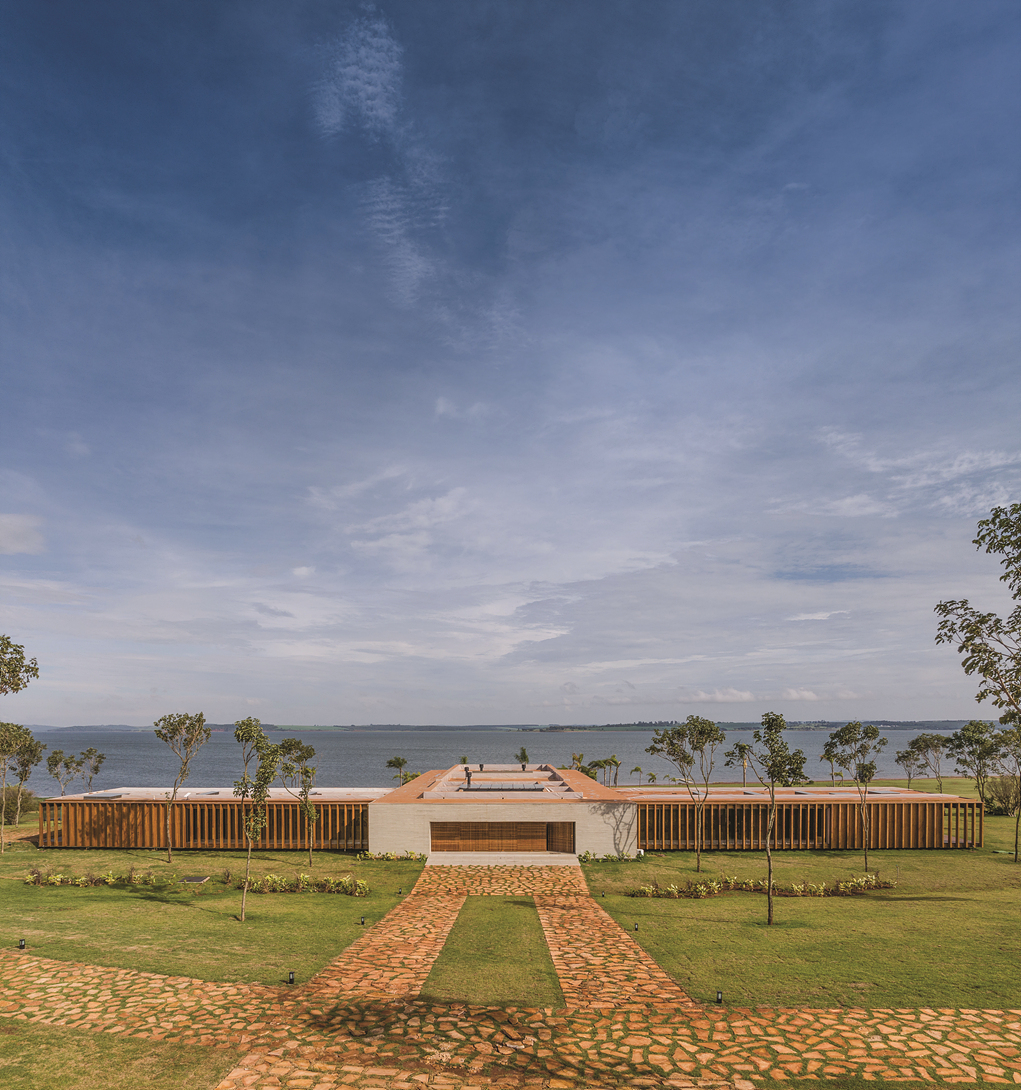 ⓒfernando guerra
ⓒfernando guerra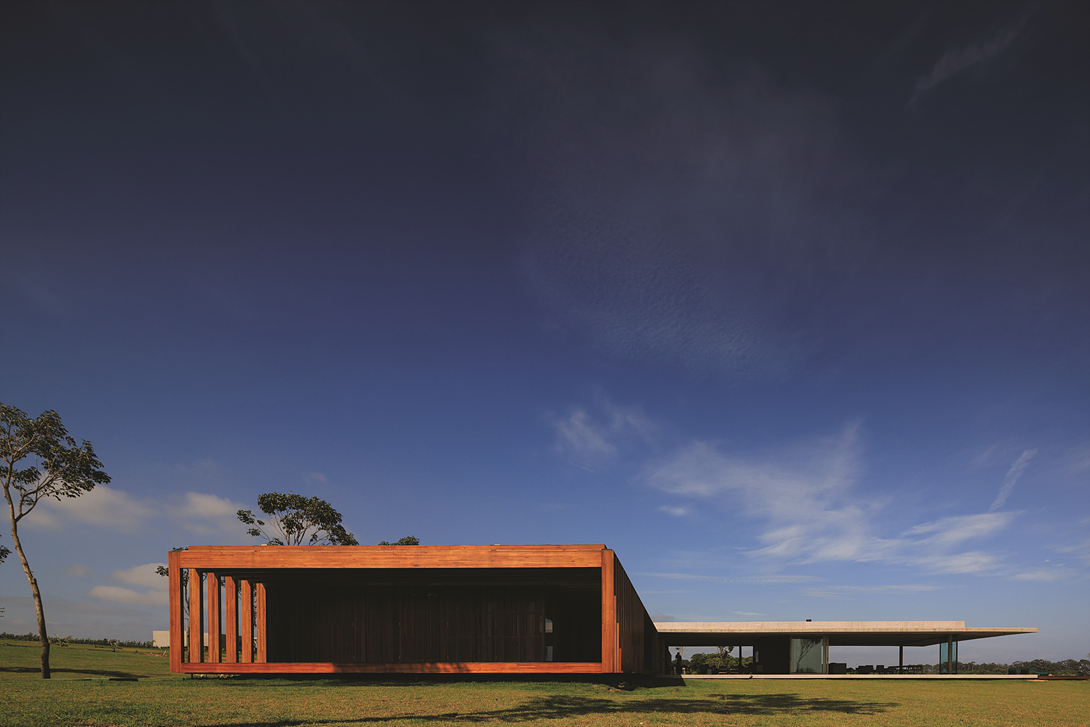 ⓒfernando guerra
ⓒfernando guerra유행가 가사 중 '저 푸른 초원 위에 그림 같은 집을 짓고 사랑하는 우리 님과 한 백 년 살고 싶어.'라는 구절은 많은 사람들의 로망을 담고 있다. 복잡한 도시에서 벗어나 한적한 공간에서 즐기는 여유는 마음을 차분하게 만들며 안정적인 느낌을 준다. 브라질 아베레(Avaré)의 주루미림 댐(Jurumirim dam) 인근에 이러한 로망을 실현할 수 있는 곳이 있다. mf+arquitetos는 그들에게 주어진 광활한 부지를 전체적으로 사용하기보다 일부분만을 활용했다. 이는 가족들에게 드넓은 자연 속에 그들만의 공간을 제공했으며, 언제 어디에서나 아름다운 풍경을 감상할 수 있는 장소를 선사했다. 더하여 mf+arquitetos는 원목을 적극적으로 활용하여 집과 자연의 관계성을 연결했다.
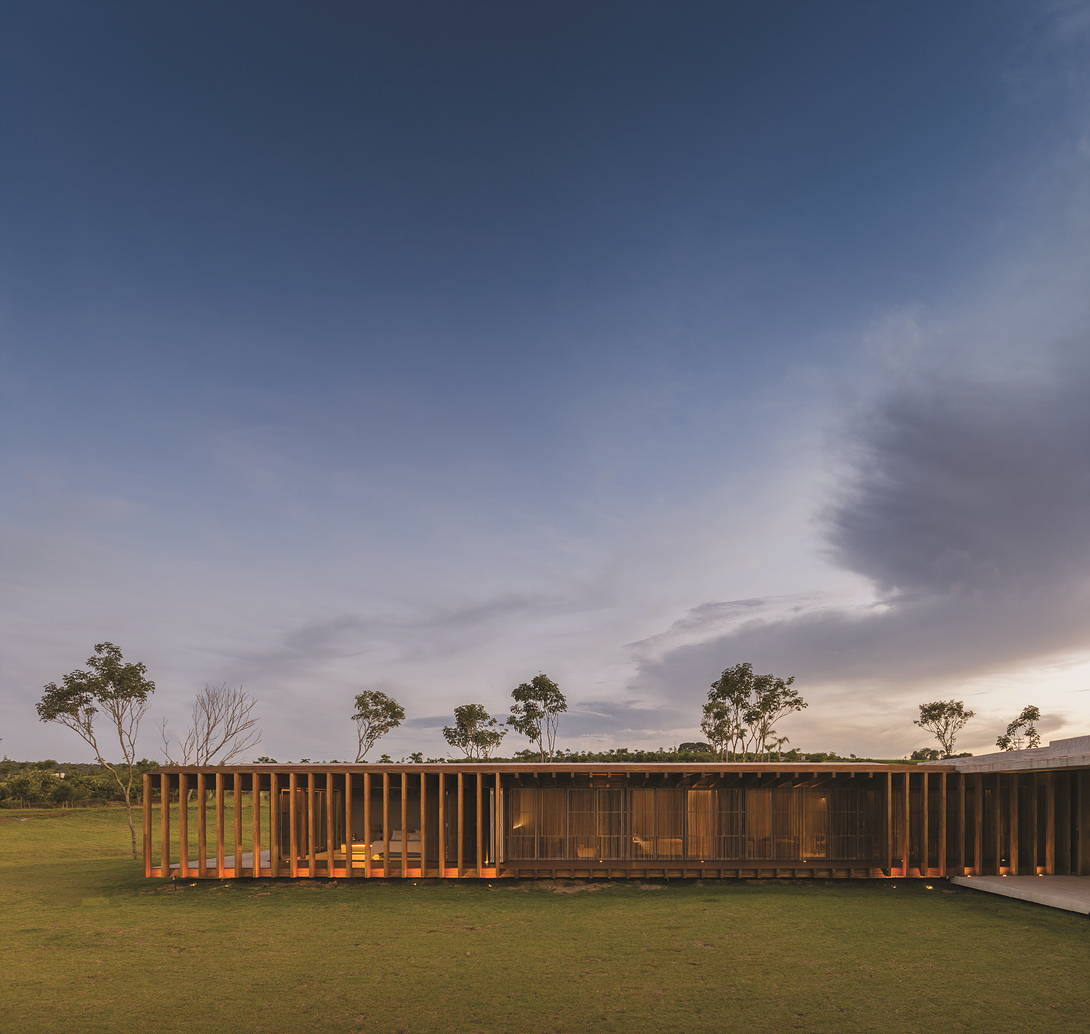 ⓒfernando guerra
ⓒfernando guerra
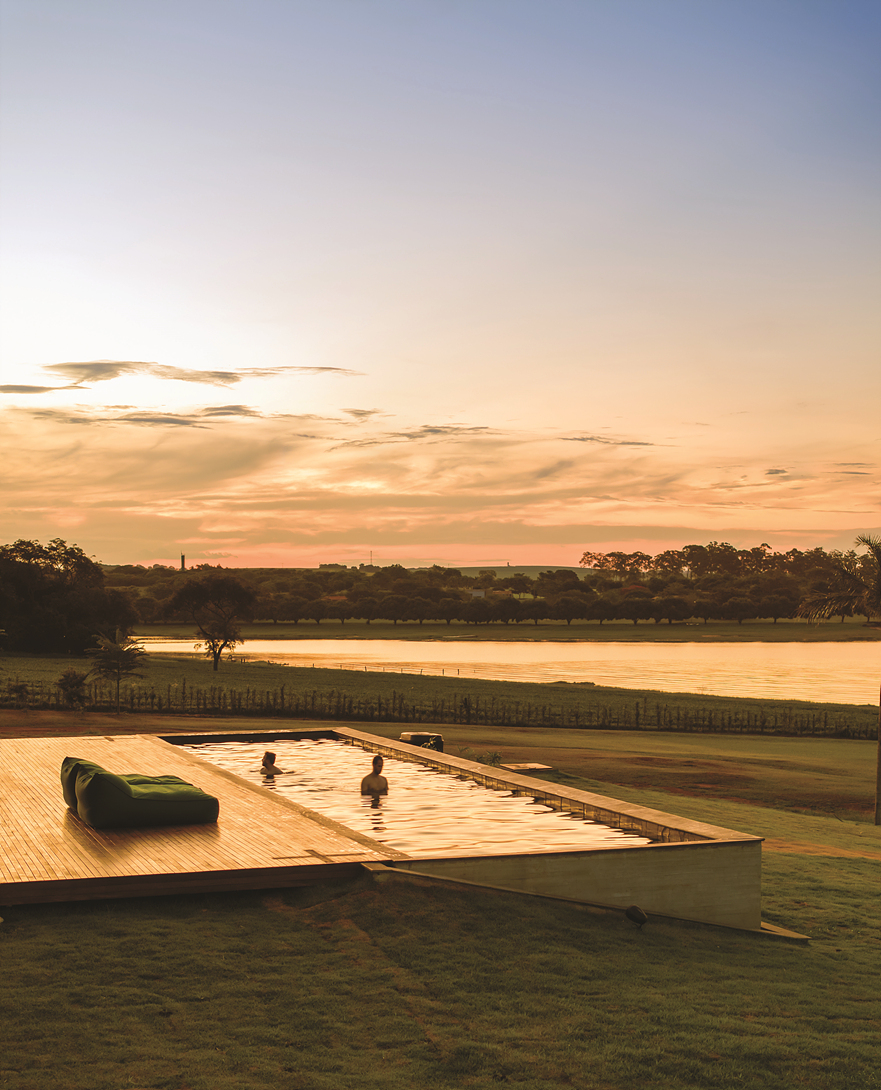 ⓒfernando guerra
ⓒfernando guerra
mf+arquitetos는 PZ HOUSE를 'T'자 모형으로 디자인한 후, 오른쪽, 중앙, 왼쪽의 공간을 구분하였다. 보편적인 현관문의 형태와 다르게 길게 늘어선 무샤라비(moucharaby) 스타일을 적용한 현관문은, 천장의 콘트리트 페르골라(pergola)와 함께 내부 영역에 자연광이 스며들게 만든다. 이러한 디자인은 현대적인 미적 감각을 더할 뿐만 아니라 빛과 그림자를 이용하여 공간을 풍부하게 만드는 역할을 한다. mf+arquitetos는 현관 앞에 벽을 설치하여 방문자가 현관으로 진입했을 때 내부 공간이 한눈에 보이는 것을 방지했다. 현관에서 양옆으로 길게 이어진 스페이스는 대부분 침실로 구성되어 있으며, 차고가 위치한 곳은 게스트를 위한 구역으로 설정하고 반대 영역을 가족의 생활공간으로 기획하여 가족들의 프라이버시를 보호하려는 mf+arquitetos의 배려가 돋보인다.
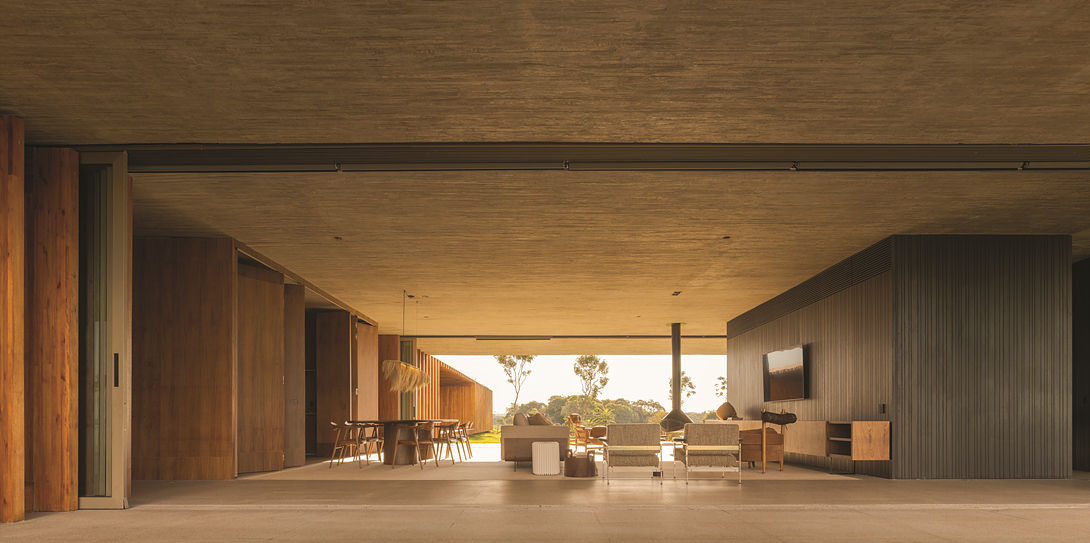 ⓒfernando guerra
ⓒfernando guerra
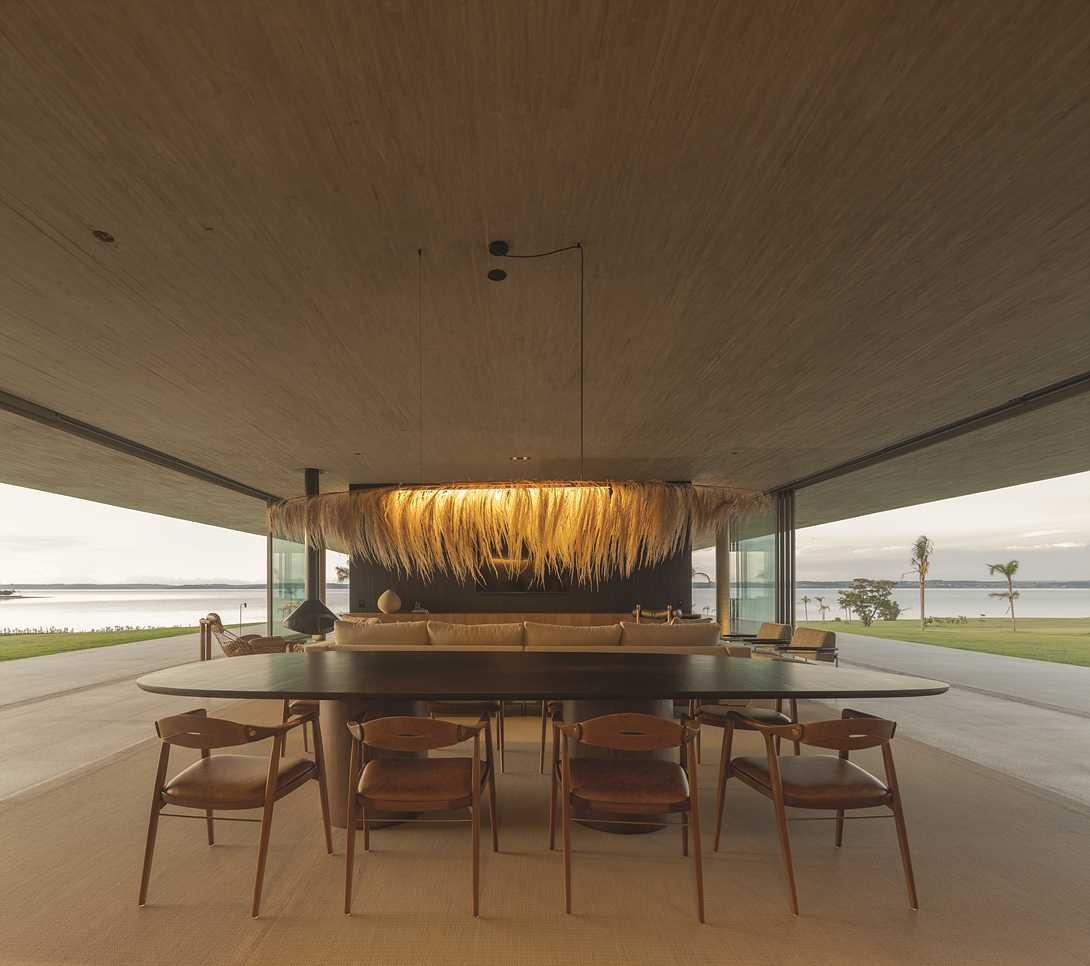 ⓒfernando guerra
ⓒfernando guerra
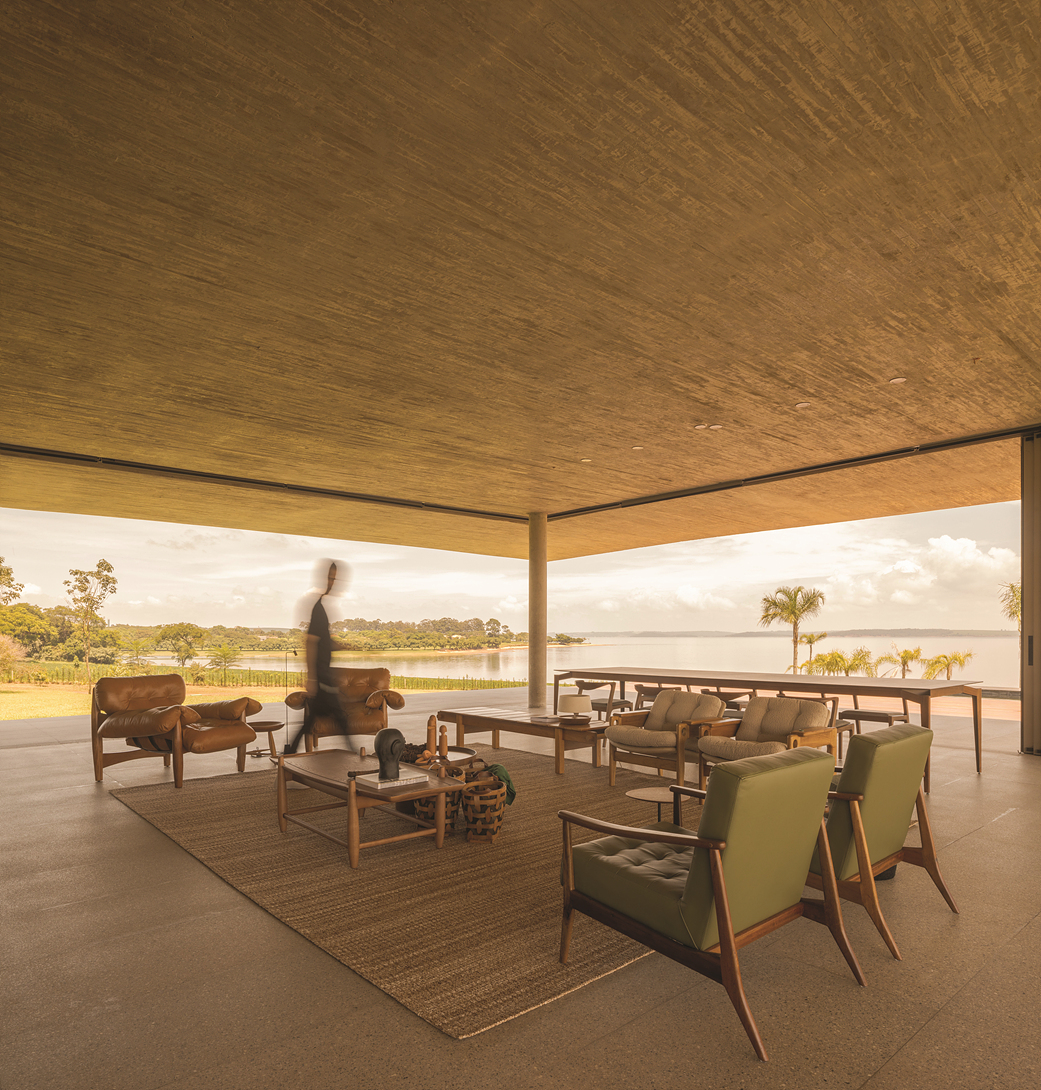 ⓒfernando guerra
ⓒfernando guerra
mf+arquitetos는 건물의 양 날개를 침실과 같은 사생활 영역으로 설정하고, 중앙 구역을 사회적 공간으로 구성했다. 현관에서 거실로 이동하는 통로를 길게 설정하여 방문자에게 앞으로 마주할 공간에 대한 호기심을 부여했다. 통로를 빠져나가면 마주하는 중앙 스페이스의 가장 큰 특징은 모든 면이 창으로 이루어졌다는 것이다. 이는 실내와 실외의 경계를 모호하게 설정하려는 mf+arquitetos의 디자인 콘셉트를 여실히 보여준다. mf+arquitetos는 모든 창을 움직일 수 있도록 바닥과 천장에 레일을 설치하여 내외부의 이동을 자유롭게 했다. 이는 가족들에게 여가 활동 장소를 자연스럽게 제공하며, 자연이 조화롭고 강렬한 방식으로 실내 환경과 융합되는 경험을 선사한다. 더하여 리넨과 가죽, 원목을 사용한 가구들을 배치하며 조경과 하나 되는 전체적인 무드의 통일성을 불러왔다. PZ HOUSE는 자연환경과 완벽하게 통합되어 가족들에게 광활한 자연의 품에 안긴 듯한 따스함과 안락함을 선사하는 집이다.
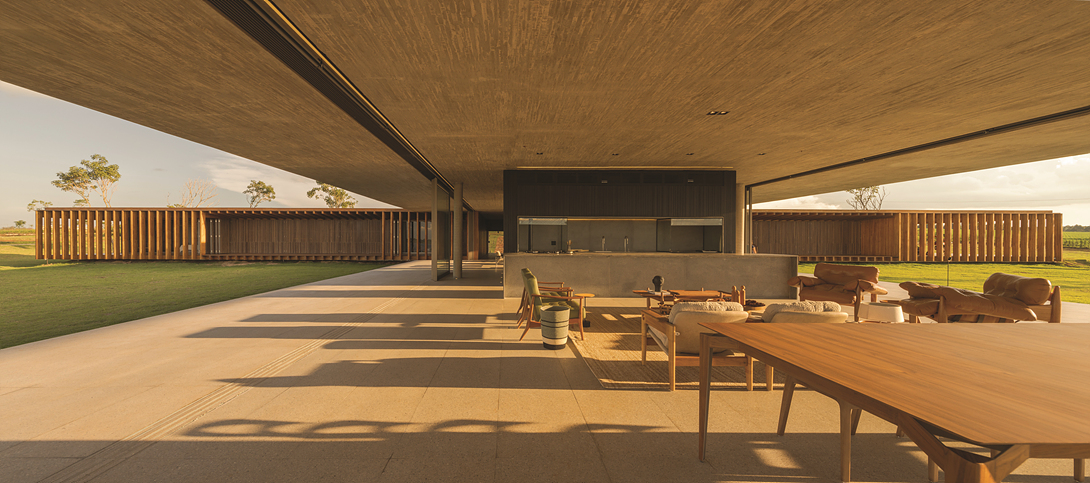 ⓒfernando guerra
ⓒfernando guerra
Located at the Jurumirim dam, in Avaré, the weekend house was designed with the aim of offering the family an ideal refuge amid the tranquility of nature. The relationship with the dam was a determining factor in the project concept, ensuring that the landscape was always present, visible from any point of the residence. This integration with water was one of the main pillars that guided the conception of the architectural design. The house features a 'T' shaped volume, which enabled an organized and efficient distribution of all the spaces necessary to meet the family's needs. In the central volume, we find the entrance hall, which stands out for its muxarabi doors in natural wood, complemented by exposed concrete walls and wooden panels. The addition of a concrete pergola not only brings a modern aesthetic touch, but also allows natural light to penetrate the space, creating a play of light and shadow that enriches the atmosphere of the space.
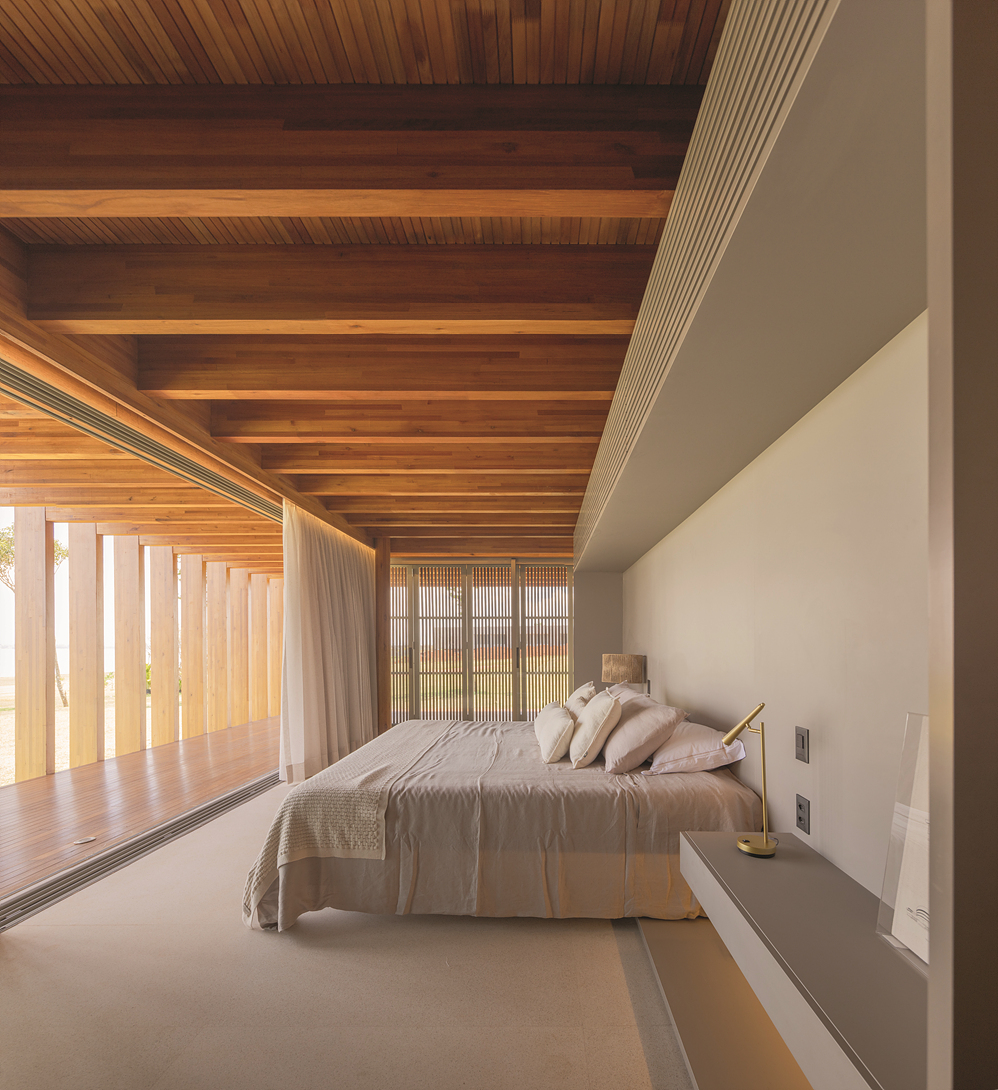 ⓒfernando guerra
ⓒfernando guerra
The main kitchen opens to the living room through elegant retractable wooden doors, promoting a fluid and continuous transition between the spaces. This configuration facilitates social interaction and family life, allowing spaces to be used in a versatile way. Between the living room and the gourmet area, a block covered in ebonized wood houses the bathrooms that serve the leisure area. This block has been carefully positioned to ensure privacy and functionality. The gourmet area, located at the most privileged end of the central block, offers a stunning view of the dam and the pool. This space was designed to be the heart of the home's leisure activities, with sliding glass doors that allow total opening. This feature makes the line between inside and outside practically invisible, providing an unprecedented outdoor living experience, where nature merges with indoor environments in a harmonious and intense way.
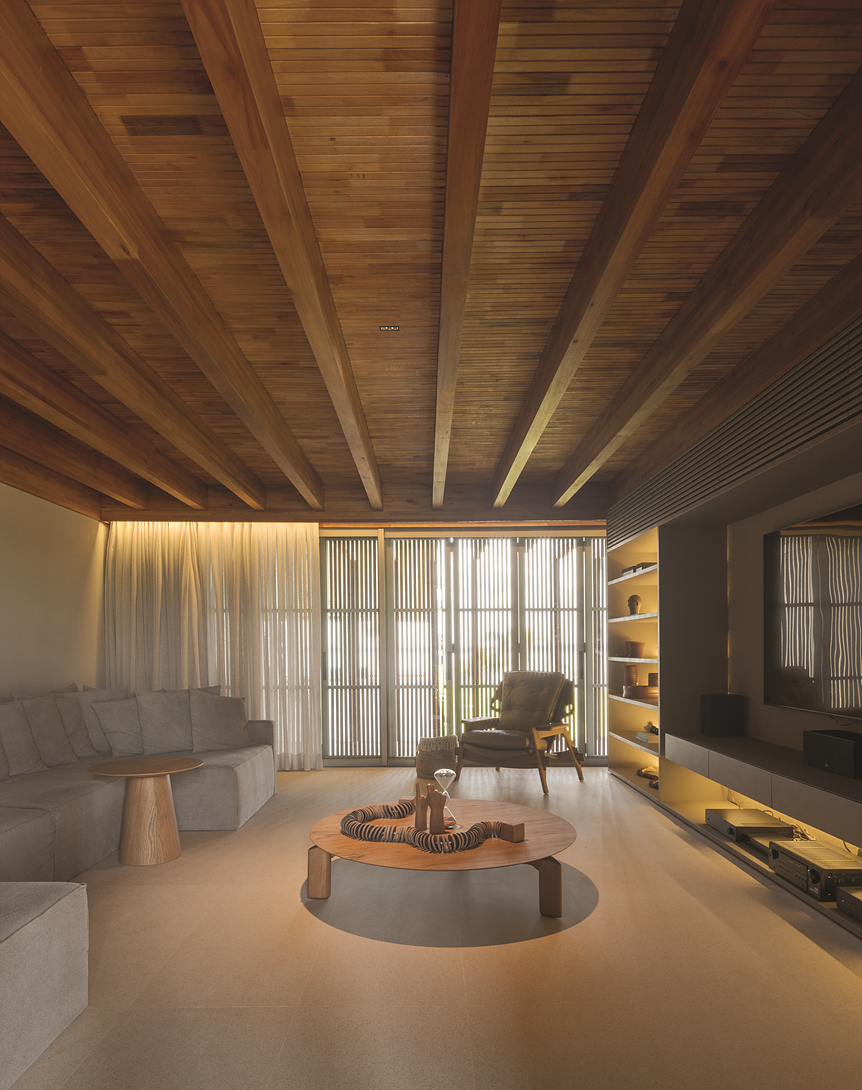 ⓒfernando guerra
ⓒfernando guerra
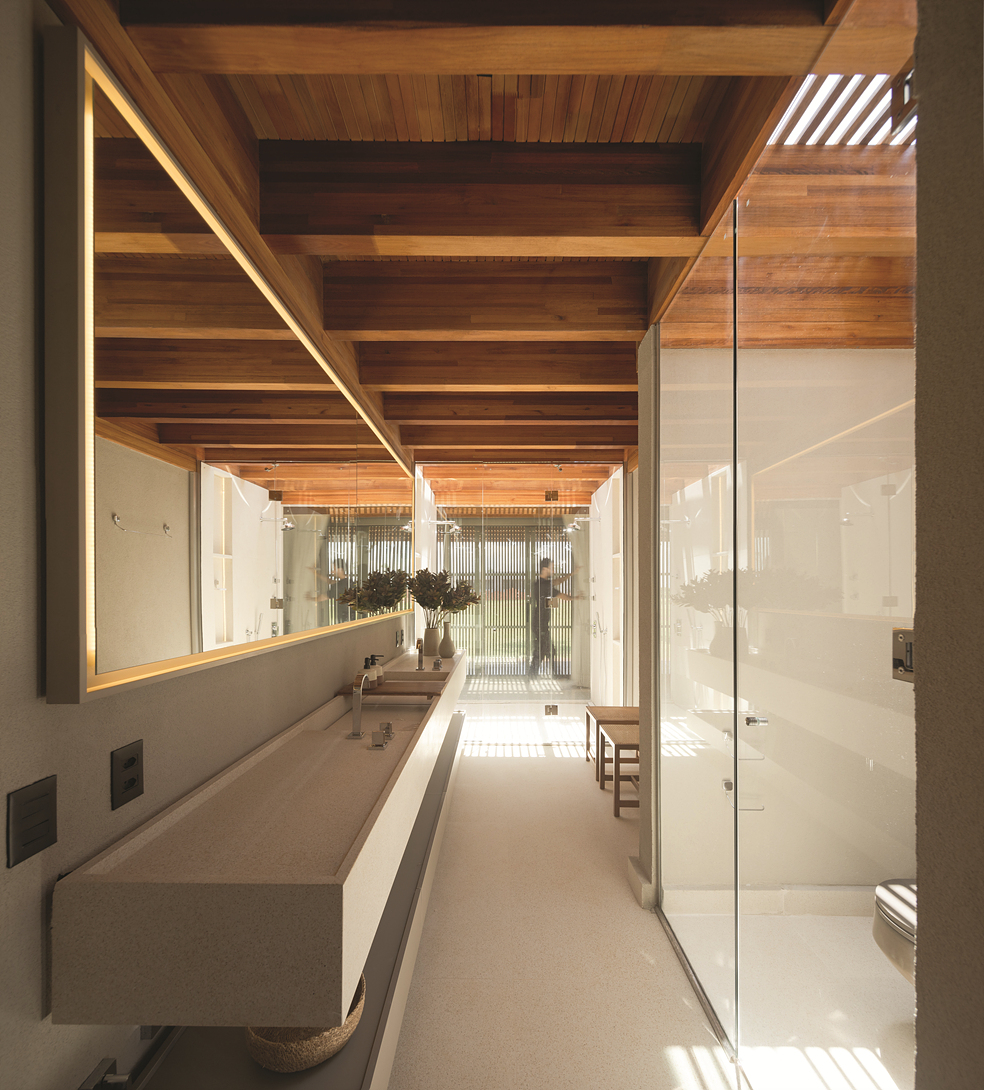 ⓒfernando guerra
ⓒfernando guerra
The right side of the central volume houses the garage, laundry room, guest rooms and a well-equipped gym, ensuring that all the family's needs are met with comfort and practicality. On the left side, there is the intimate area of the house, made up of the master suite, the children's suites and a cozy TV room. This clear separation between social and intimate areas provides residents with privacy and tranquility.
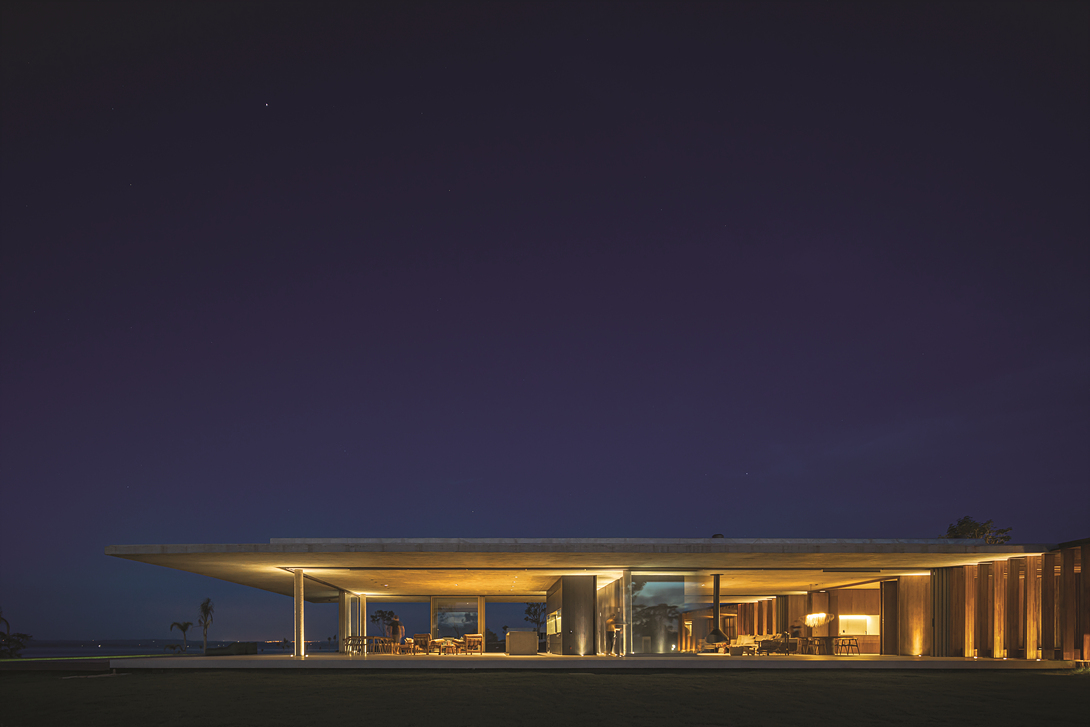 ⓒfernando guerra
ⓒfernando guerra
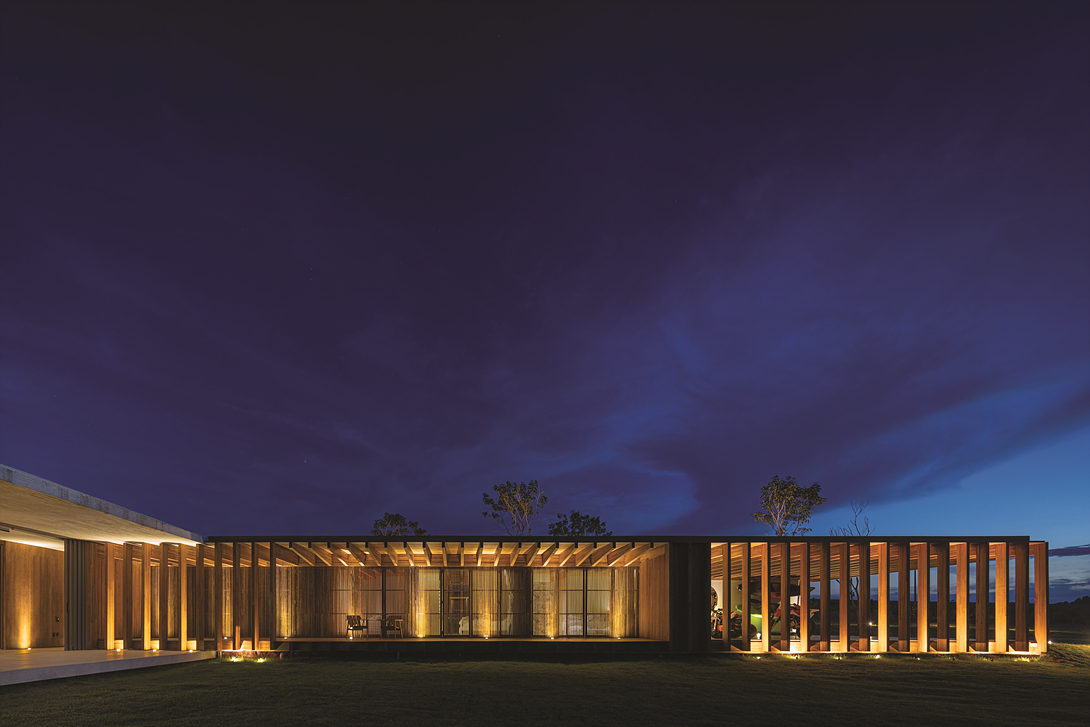 ⓒfernando guerra
ⓒfernando guerra
The furniture not only offers functionality, but also adds a touch of elegance and charm to spaces, harmonizing with the overall design of the home and enhancing its connection with nature. Furthermore, the house has a lighting system designed to highlight the architectural and landscape features, creating a warm and inviting atmosphere both during the day and at night. Strategically positioned lights highlight the texture of the materials. In short, this weekend home can seamlessly integrate into the natural environment, providing residents with a living space that is at the same time functional, elegant and deeply connected with the surrounding nature.
mf+arquitetos
WEB. www.mfmaisarquitetos.com
EMAIL. contato@mfmaisarquitetos.com
INSTAGRAM. @mfmaisarquitetos















0개의 댓글
댓글 정렬