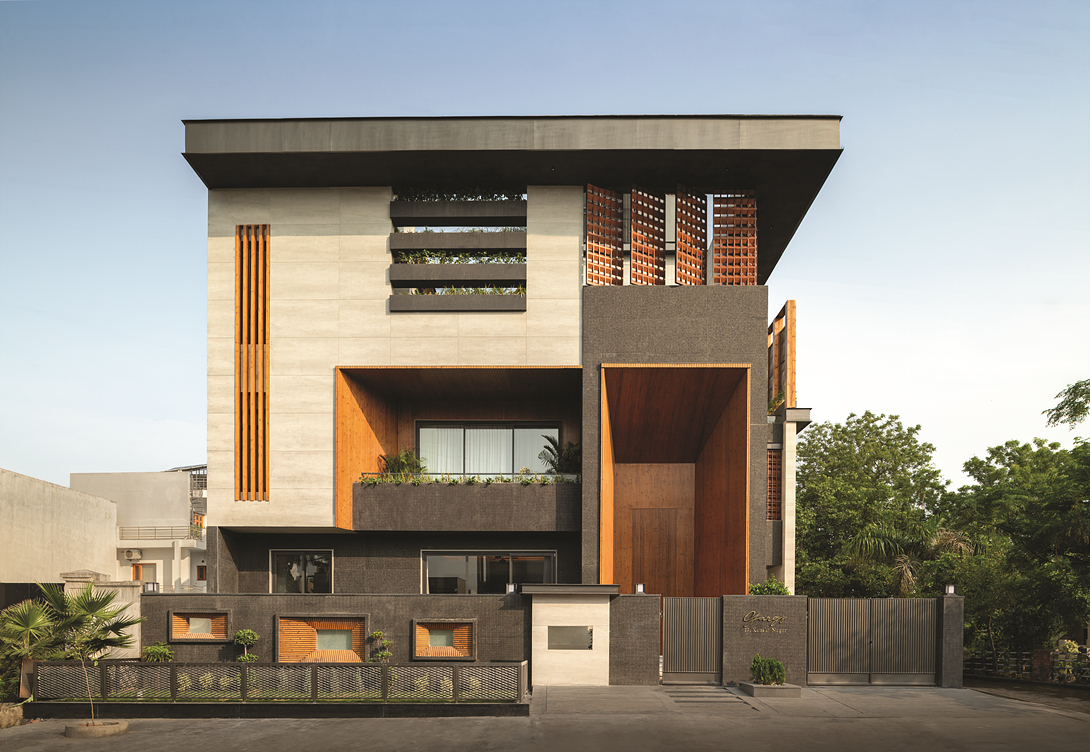 ⓒBharat Aggarwal
ⓒBharat Aggarwal
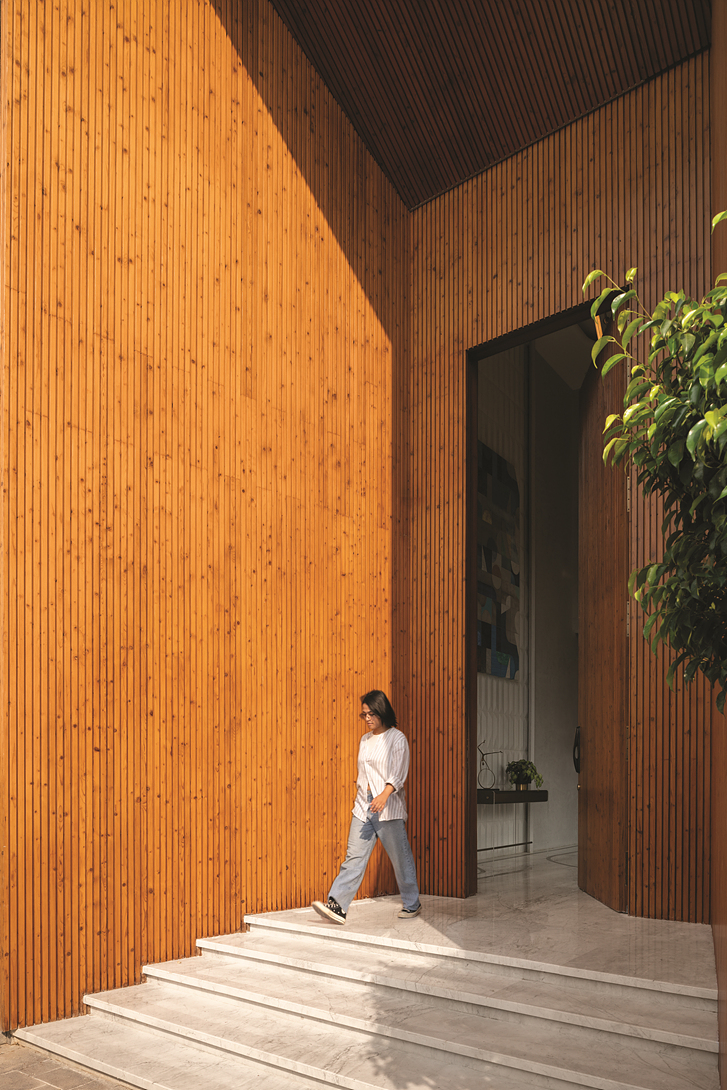 ⓒBharat Aggarwal
ⓒBharat Aggarwal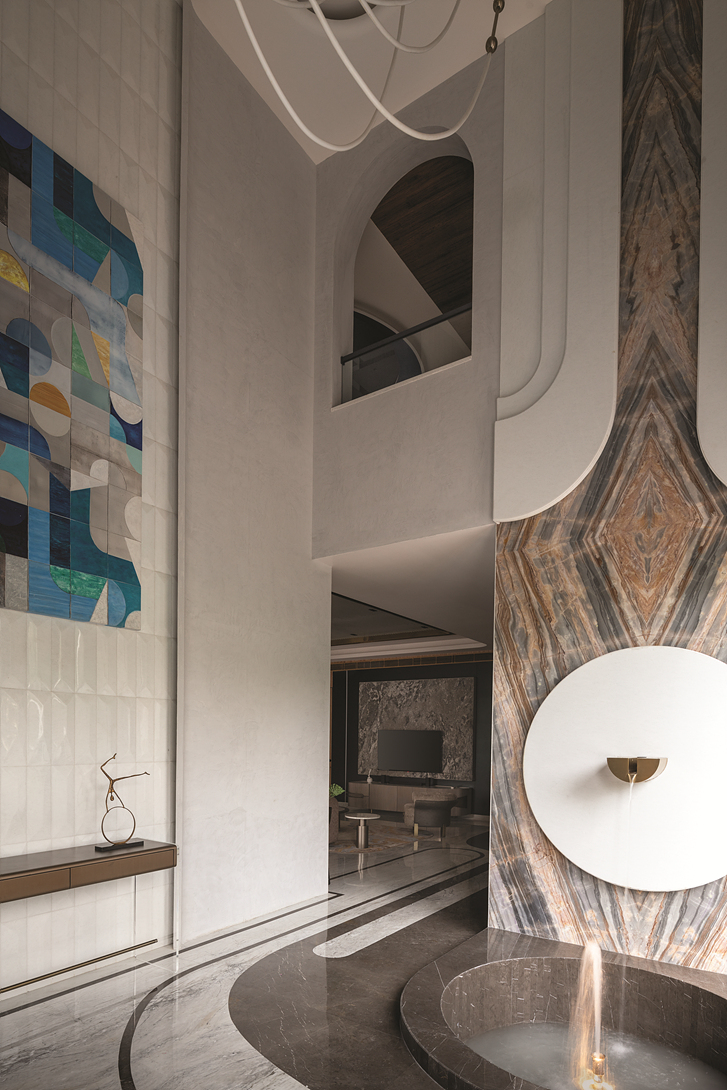 ⓒBharat Aggarwal
ⓒBharat Aggarwal
누구나 궁궐 같은 집에 한 번쯤 살아봤으면 하는 상상을 하곤 한다. 잠시 현실에서 벗어나 영화에서나 볼법한 집이 내가 돌아가야 할 집이라는 상상은 언제나 기분 좋게 만든다. 인도의 하리아나주 암발라 지역에 한 번쯤 살아보고 싶은, 꿈의 집이 있다. The House of Dancing Screens는 5인 가족을 위해 설계된 개인 주택으로, 총 3층으로 설계되었다. 1층에는 거실과 주방, 안방이 위치하며 2층은 어린 자녀들을 위한 구역으로구성됐다. 마지막으로 3층은 테라스와 수영장 등 활동적인 공간을 안배했다. Spaces Architects@ka는 가족 구성원들의 요구사항을 하나하나 충족함과 동시에 가족의 화합을 중요시하는 균형 잡힌 집을 구상했다. Spaces Architects@ka가 파악한 가족의 라이프스타일은 'living big'이었다. Spaces Architects@ka는 높은 층고와 거대한 현관문을 통해 가족의 라이프스타일인 '웅장함'을 나타내고자 했다. 현관 입구를 밖으로 돌출되게 디자인하고 현관문을 안쪽으로 매몰된 형태로 배치하여 문을 열었을 때, 외부에서 내부로의 시선을 차단하여 가족들의 프라이버시를 보장했다. 더하여 현관문 바깥에 돌출된 부분이 방파제 역할을 하며 햇빛이나 비바람과 같은 요소들이 내부로 들어오는 것을 막아준다.
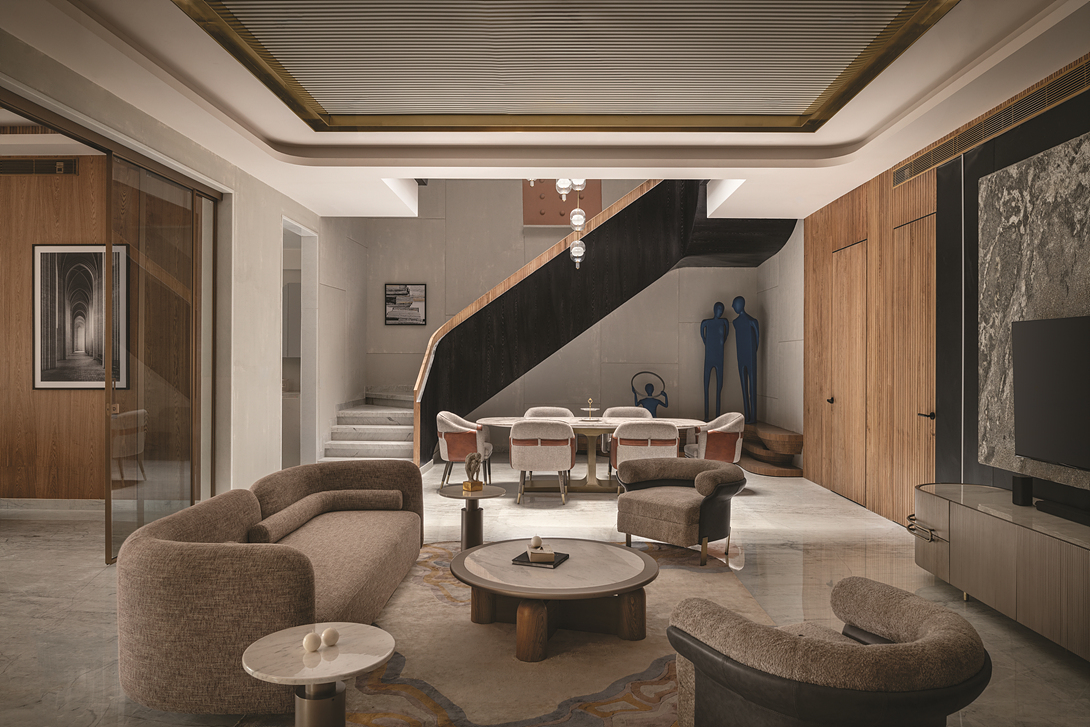 ⓒBharat Aggarwal
ⓒBharat Aggarwal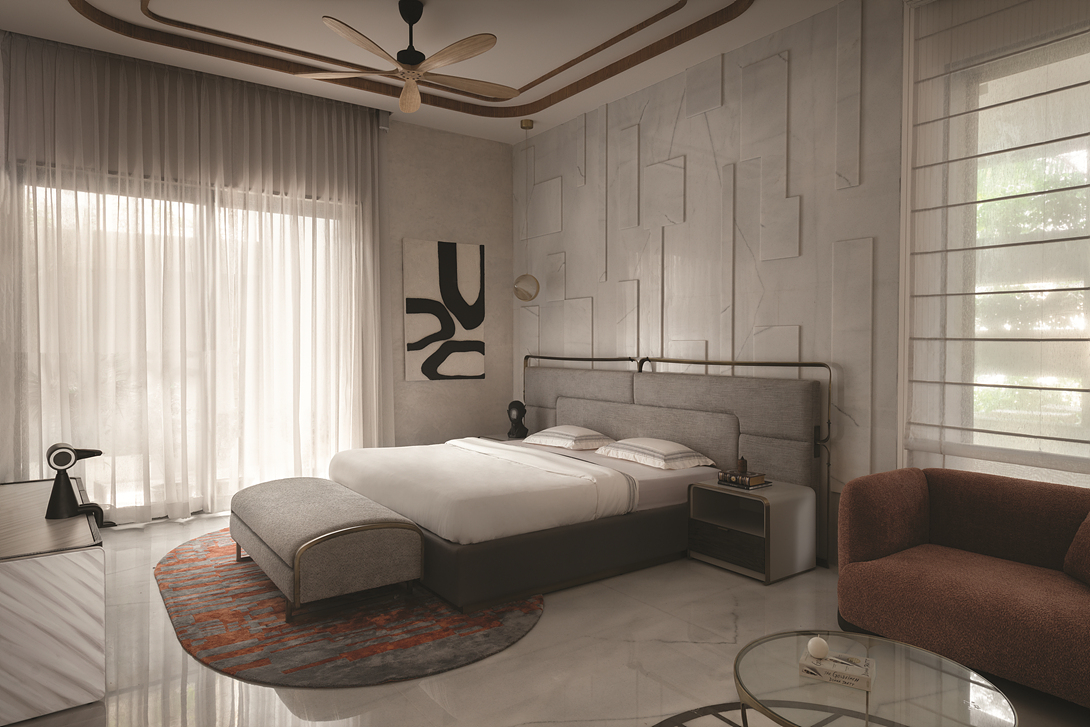 ⓒBharat Aggarwal
ⓒBharat AggarwalSpaces Architects@ka는 The House of Dancing Screens의 각층 중앙에 라운지를 위치시켜 가족이 한 곳에 모일 수 있도록했다. 따라서 구성원들이 개인 공간으로 이동하기 위해서는 이 영역을 항상 지나가야만 했다. 이는 규모가 큰 집 안에서 가족 구성원들의 상호 연결성을 강화하려는 Spaces Architects@ka의 의도가 담겼다. 더하여 Spaces Architects@ka는 공동 구역을 설정함과 동시에 구성원 개인의 방에 테라스를 설치하여 개인 공간에 대한 배려 또한 놓치지 않았다. Spaces Architects@ka는 각각 개인 스페이스를 구성원들의 니즈에 맞추기 위해 전체적인 집의 분위기를 단조롭게 설정하였다. 그 속에서 가족들은 자신의 취향에 알맞게 사적인 구역을 디자인하여 다른 공간들과 차별된 무드를 가져왔다. 1층의 식사 공간 옆에 위치한 계단은 3개 층과 라운지를 연결하는 중추적인 역할을 하며, 높은 층고의 천장으로부터 쏟아져 내리는 햇빛은 계단을 타고 내려와 내부 공간 전체에 생동감을 불어넣는다.
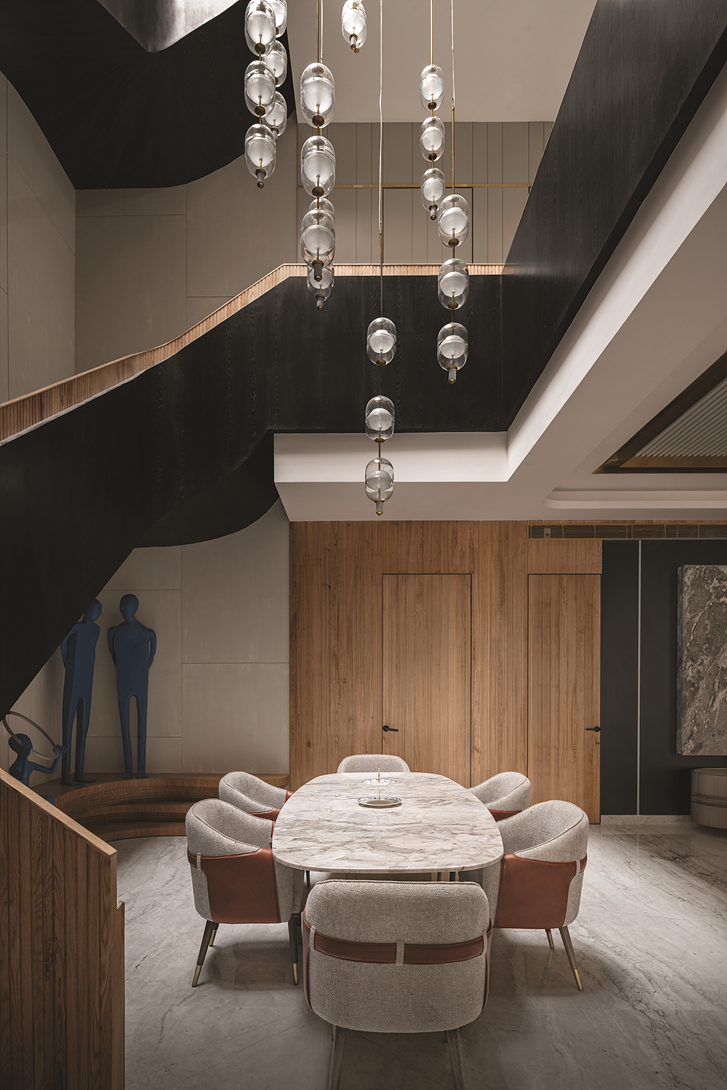 ⓒBharat Aggarwal
ⓒBharat Aggarwal
The House of Dancing Screens is a private residence designed for a family of five, nestled in a tranquil area in the heart of Ambala, Haryana. The project was conceived with the vision of creating a versatile and wellbalanced home that meets the unique needs of each family member while fostering a sense of togetherness. The architects sought to make a statement of grandeur in an otherwise modest setting while staying true to the client's preference for a "living big" lifestyle. The Architects aimed not only to create a statement of grandeur in the otherwise humble setting but also to comply with the client’s style of "living big".
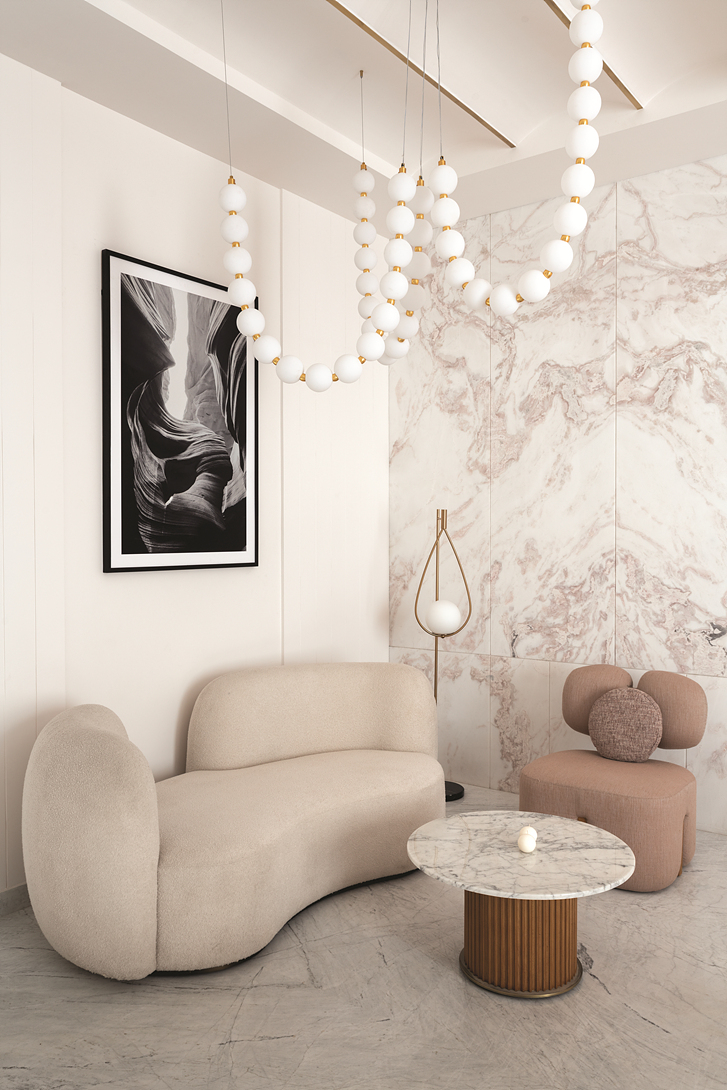 ⓒBharat Aggarwal
ⓒBharat Aggarwal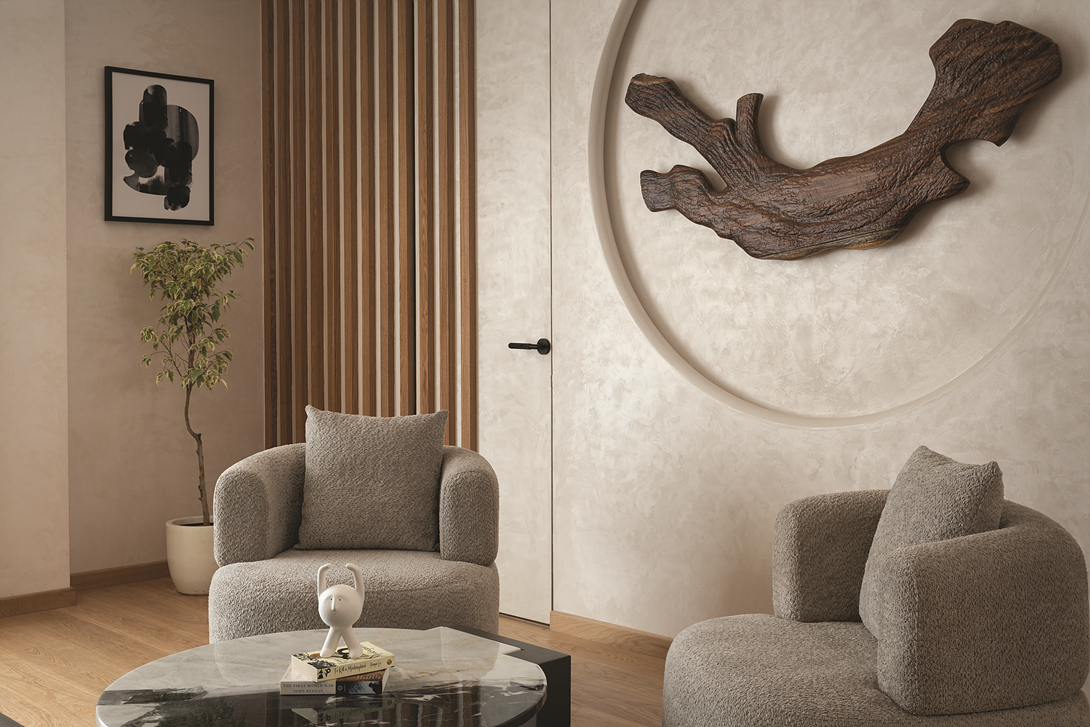 ⓒBharat Aggarwal
ⓒBharat Aggarwal
The House of Dancing Screens, as its name suggests, revolves around the beauty of the pivotal screens and their graceful interplay of function, form, and movement, creating an ever-changing dynamic concept that gives the house its distinctive character and name. These screens are not mere partitions but elegant elements that redefine the space around them. Crafted with precision, they revolve smoothly on their pivots, offering flexibility in how spaces are used and experienced. Their movement along the wind is reminiscent of a dance—fluid, purposeful, and rhythmic—allowing the house to adapt to the needs and privacy of its occupants at any given moment. The house is envisioned as an open floor plan emphasizing the interconnectivity of spaces. Each level is meticulously designed to cater to the unique lifestyles and age groups of the family, with a family lounge on every floor serving as a central gathering hub. From this lounge, private areas extend outward allowing each bedroom to enjoy the luxury of its private balcony. On the ground floor, a formal lounge seamlessly flows into the drawing room and dining area. The dining space, together with a gracefully curved staircase, opens up into a triple-height cut-out that floods all three floors with natural light throughout the day.
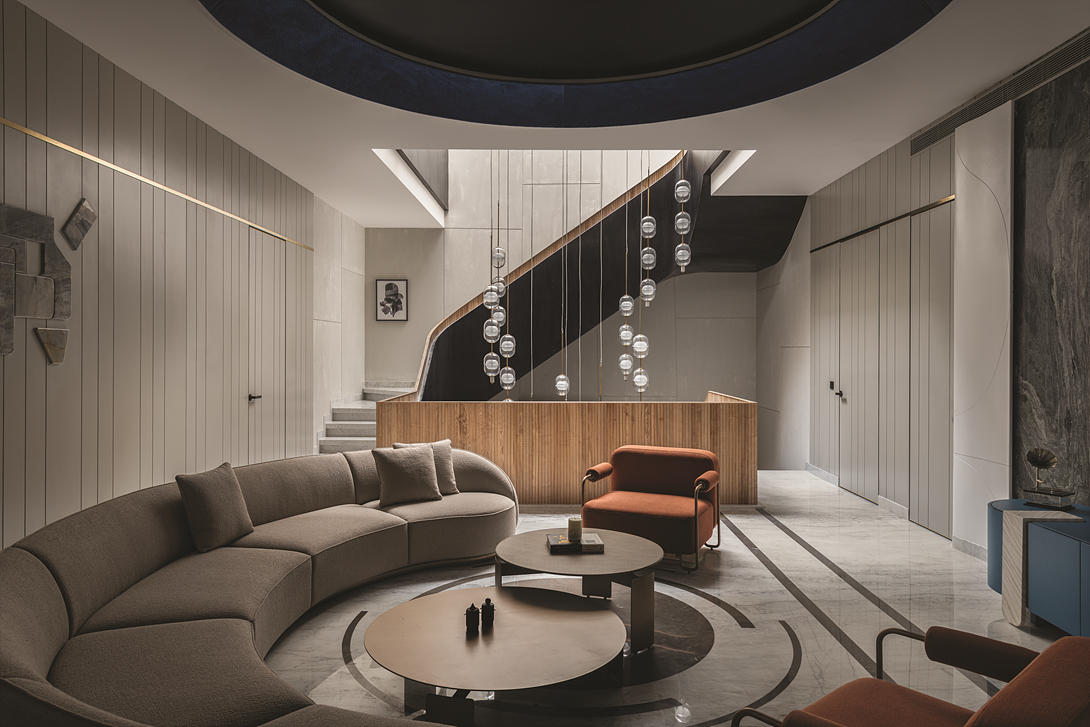 ⓒBharat Aggarwal
ⓒBharat Aggarwal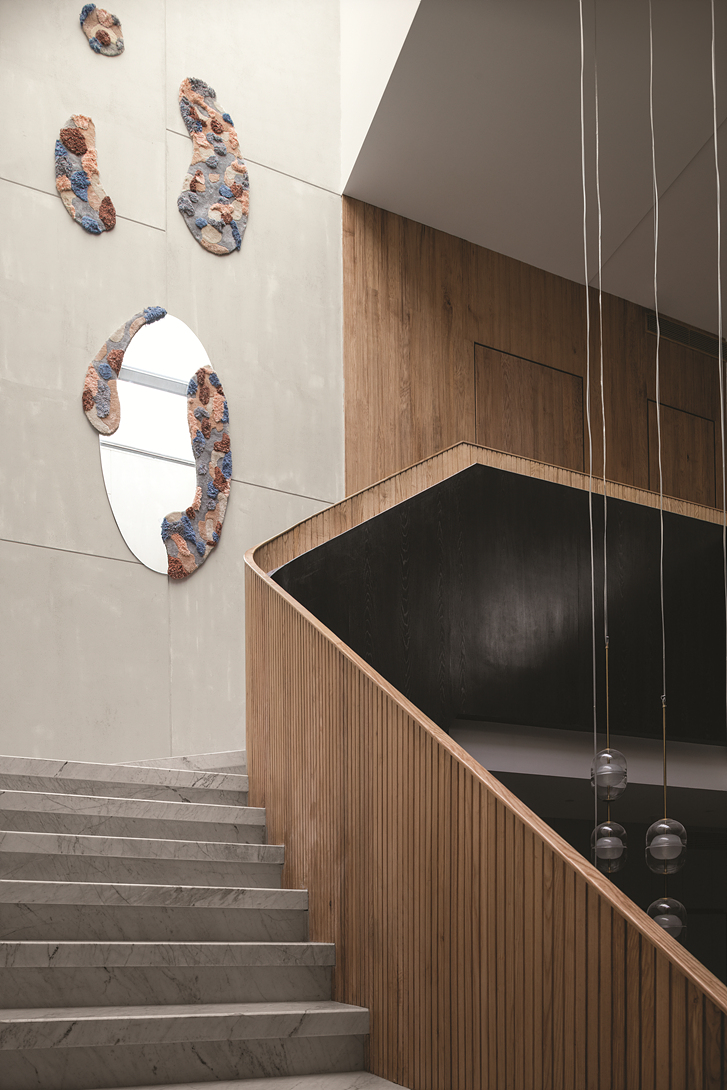 ⓒBharat Aggarwa
ⓒBharat AggarwaThis staircase serves as the architectural thread that ties the three floors and their lounges together. This level also houses the master bedroom and the parents' bedroom. The kitchen opens into a sunlit lawn in the front, creating the perfect setting for morning tea, while the rear lawn offers an exclusive retreat for the master bedroom. The first floor is thoughtfully crafted for the son and daughter, featuring a spacious lounge connected to the rest of the house through the staircase. This lounge provides them with a space to host gatherings and leads to their bedrooms, as well as a guest room. When designing the interiors, the daughter envisioned an elegant pink and white room, while the son preferred an earthy palette. The mood board was carefully curated to reflect their distinct tastes. Vibrant colors play a key role in shaping each space, setting the tone for the interiors. The third floor is dedicated to the family's individual and collective activities. It features a gym with a private terrace garden that leads to the main terrace.
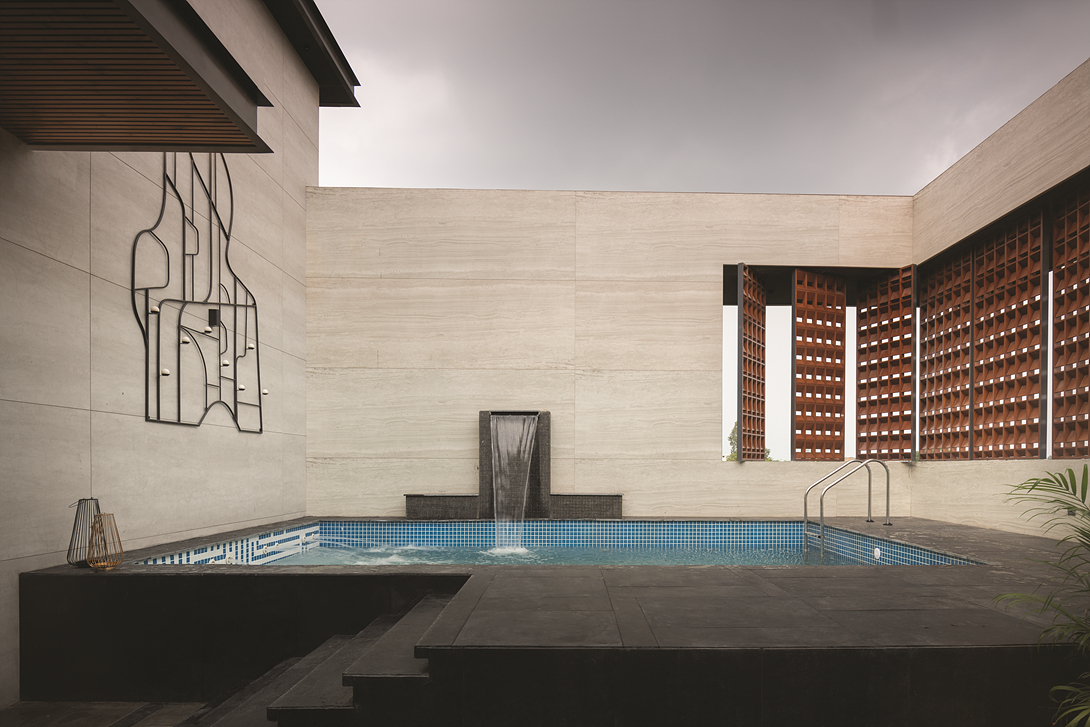 ⓒBharat Aggarwal
ⓒBharat Aggarwal
A rooftop swimming pool with its own terrace garden and dancing screens serves as a focal point, extending into a large family lounge and entertainment area. The House of Dancing Screens is more than just a residence; it is a carefully crafted sanctuary that harmonizes individual preferences with collective living. Through its open floor plan, interconnected spaces, and thoughtful design, the house brings the family together while honoring their unique lifestyles. With an emphasis on natural light, vibrant interiors, and both private and shared spaces, this home is a testament to the balance between grandeur and warmth, where every corner serves as a reflection of the family's shared journey and cherished moments.
Spaces Ar chitects@ka
WEB. www.spacesarchitects-ka.com
EMAIL. spacesarchitects.ka@gmail.com
INSTAGRAM. @spacesarchitects.ka











0개의 댓글
댓글 정렬