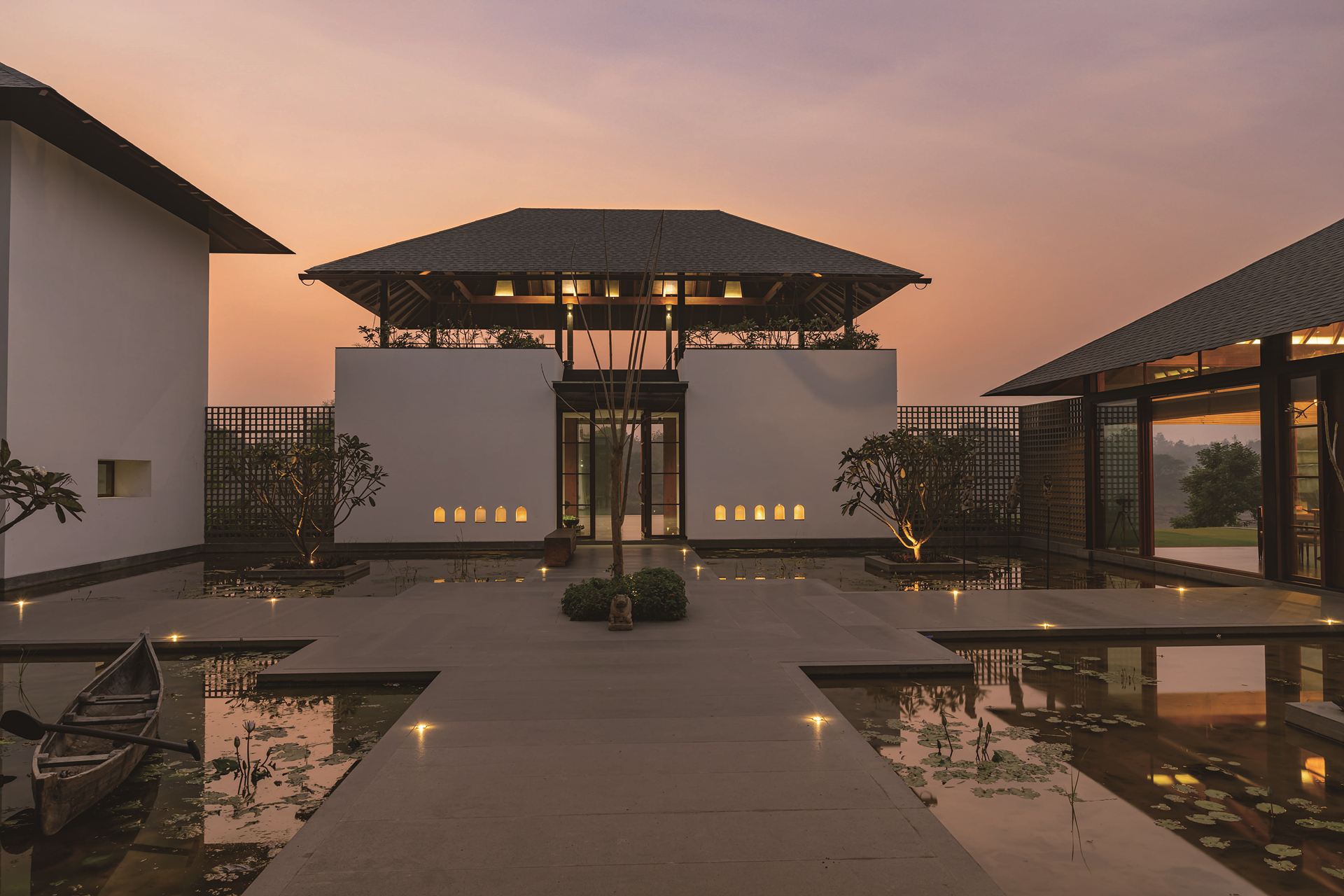 ⓒVinay Panjwani
ⓒVinay Panjwani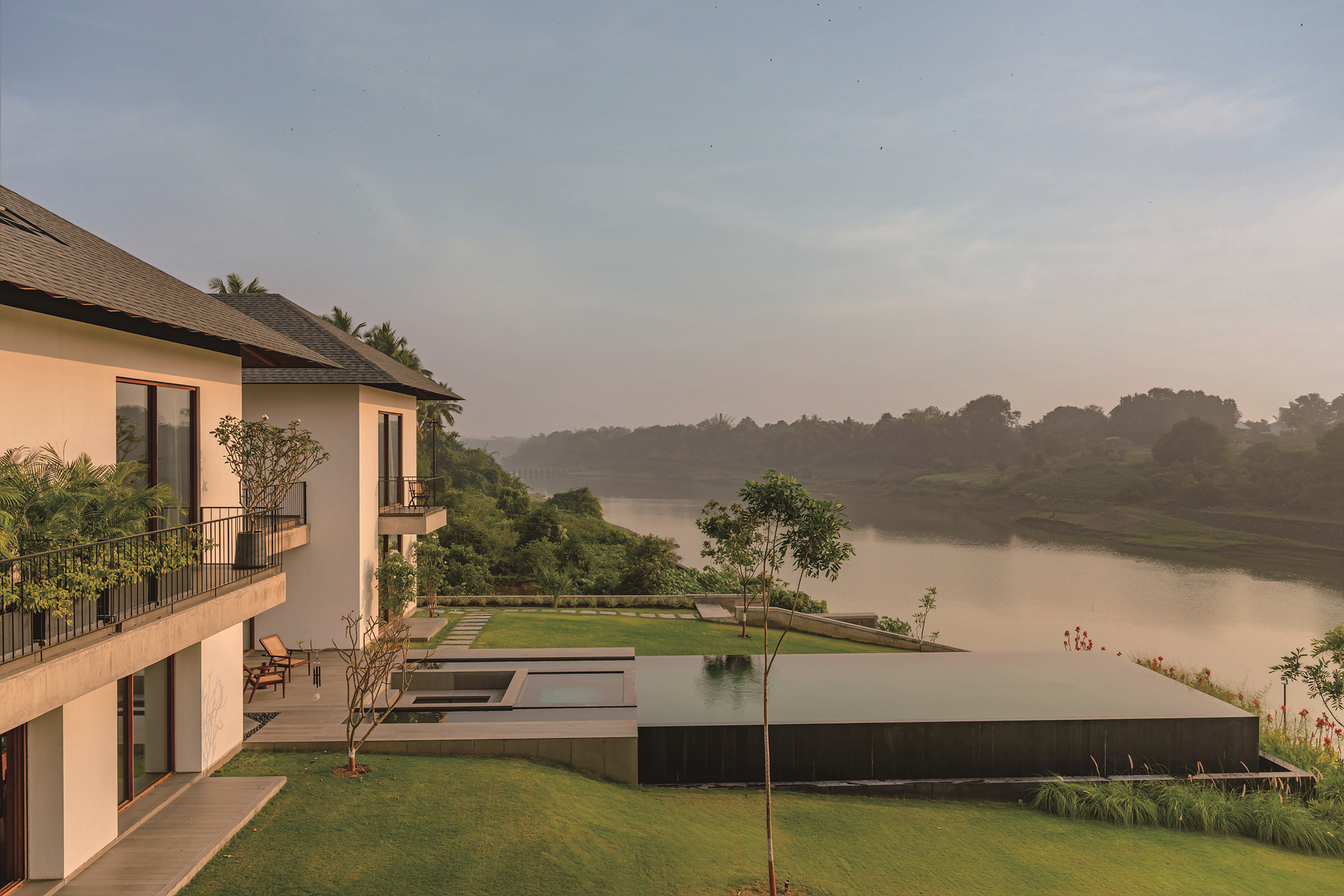 ⓒVinay Panjwani
ⓒVinay Panjwani강을 바라보는 탁 트인 전망과 반대편에서 펼쳐지는 망고나무, 그 안에서 느껴지는 자연과 자유로움. 이처럼 클라이언트의 취향을 가득 담은 곳이 있다. 이 집은 인도 수라트(Surat) 근처에 자리 잡고 있는 장소로, 클라이언트와의 끊임없는 소통을 통해 완성한 최적의 디자인을 선보인다. 작은 입구를 시작으로 넓은 입구 그리고 물이 있는 안뜰까지, 조용하고 고요한 공간에 보다 집중할 수 있도록 기획됐다.
특히 거실과 식사 공간 그리고 침실에서는 강과 내부 안뜰 등의 멋진 전망이 펼쳐지는데, 이는 각 공간에서 볼 수 있는 최고의 뷰를 담기 위해 구상된 것이 특징이다. 입구를 시작으로 내부 안쪽으로 서서히 들어감에 따라 다른 곳이 보이며, 집 전체에 걸쳐 다양한 분위기와 경험을 제공한다. 입구에 들어서자마자 한눈에 모든 장소를 확인할 수 있는 구조가 아닌, 순차적으로 공간이 드러나기 때문에 천천히 여행하듯 집을 둘러볼 수 있다.
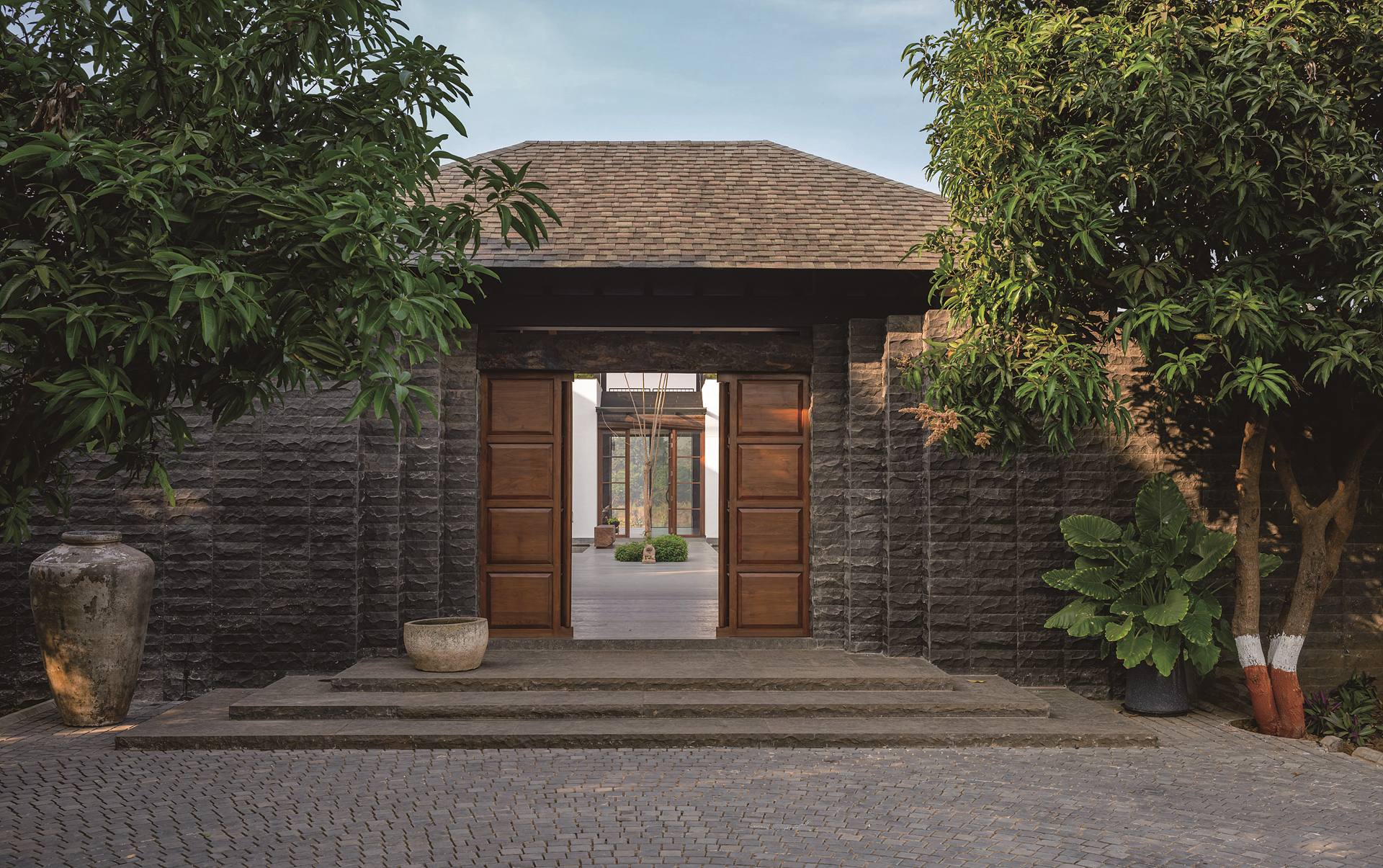 ⓒVinay Panjwani
ⓒVinay Panjwani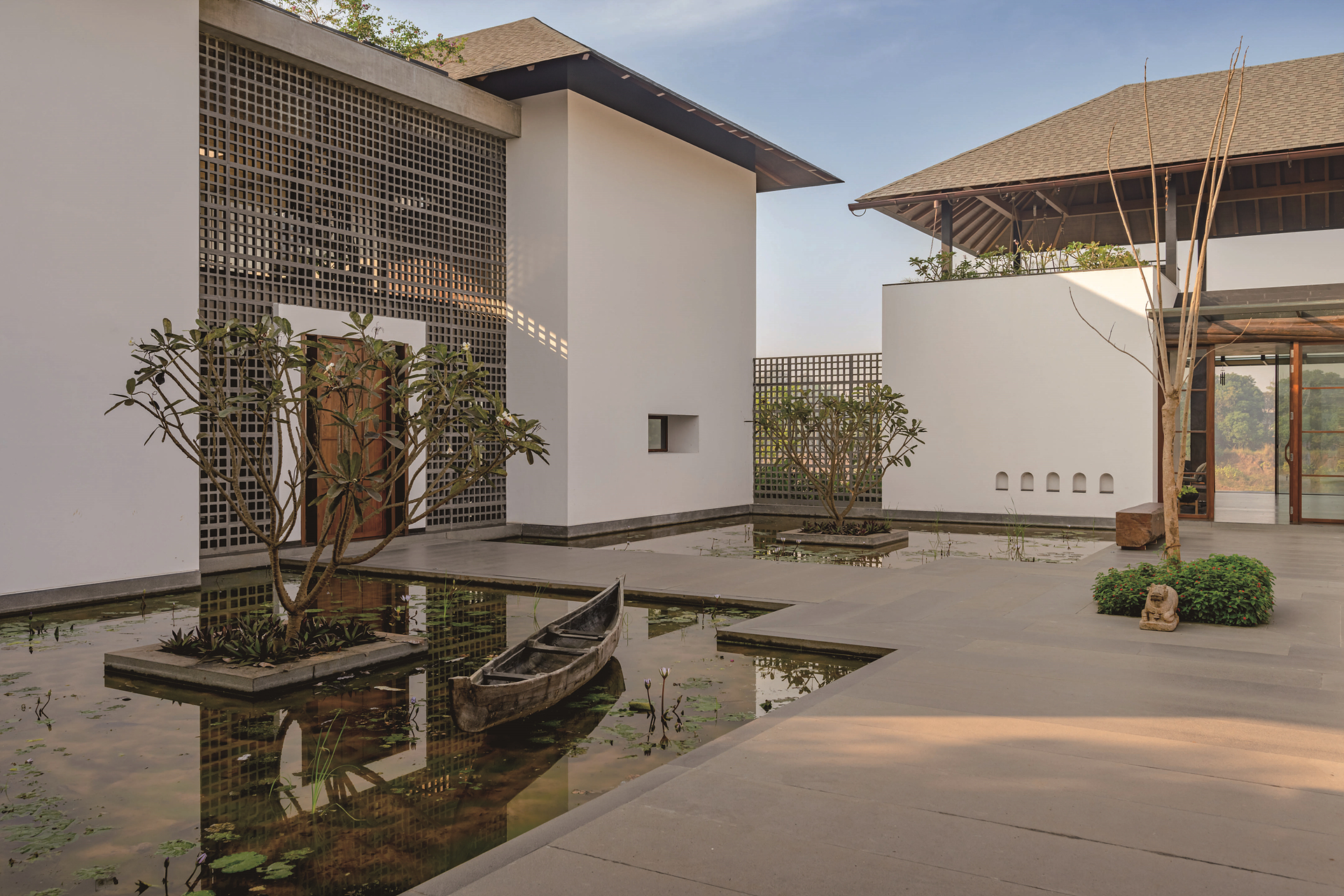 ⓒVinay Panjwani
ⓒVinay Panjwani
Site located near to Surat. The land offers beautiful panoramic river view and mango trees on other side. When we collaborate with clients, we prioritise engaging with them from the very beginning to grasp their preferences and architectural tastes.
Idea was to create a villa concept in which all different blocks with specific features without interfering with one another, therefore a central living, dining space and bedrooms were designed with maximum views so as to provide each with a magnificent view of river and internal courtyards. Planning strategies of spatial sequencing, framing of views and controlling of light to create a variety of different atmospheres and experiences throughout the house.
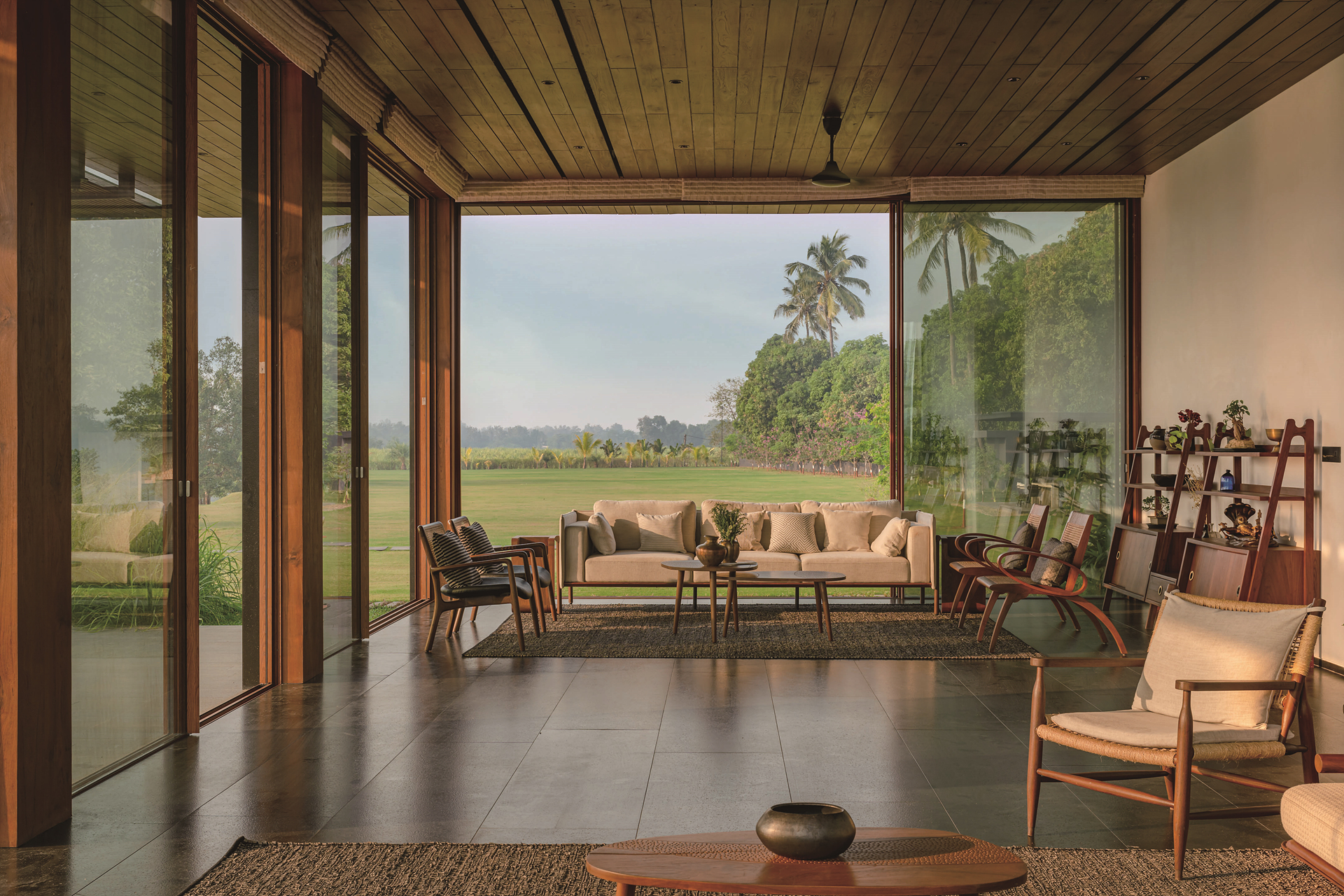 ⓒVinay Panjwani
ⓒVinay Panjwani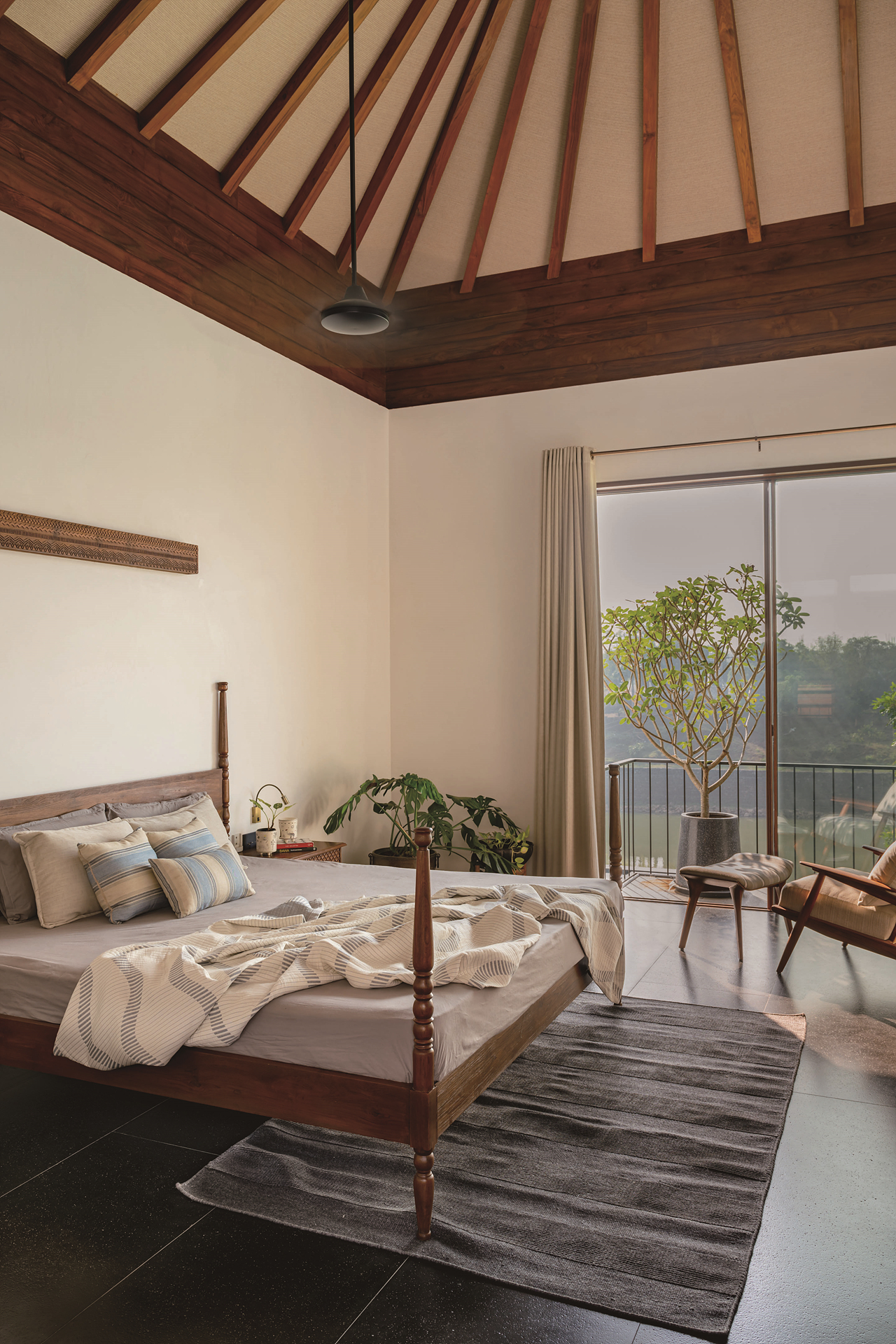 ⓒVinay Panjwani
ⓒVinay Panjwani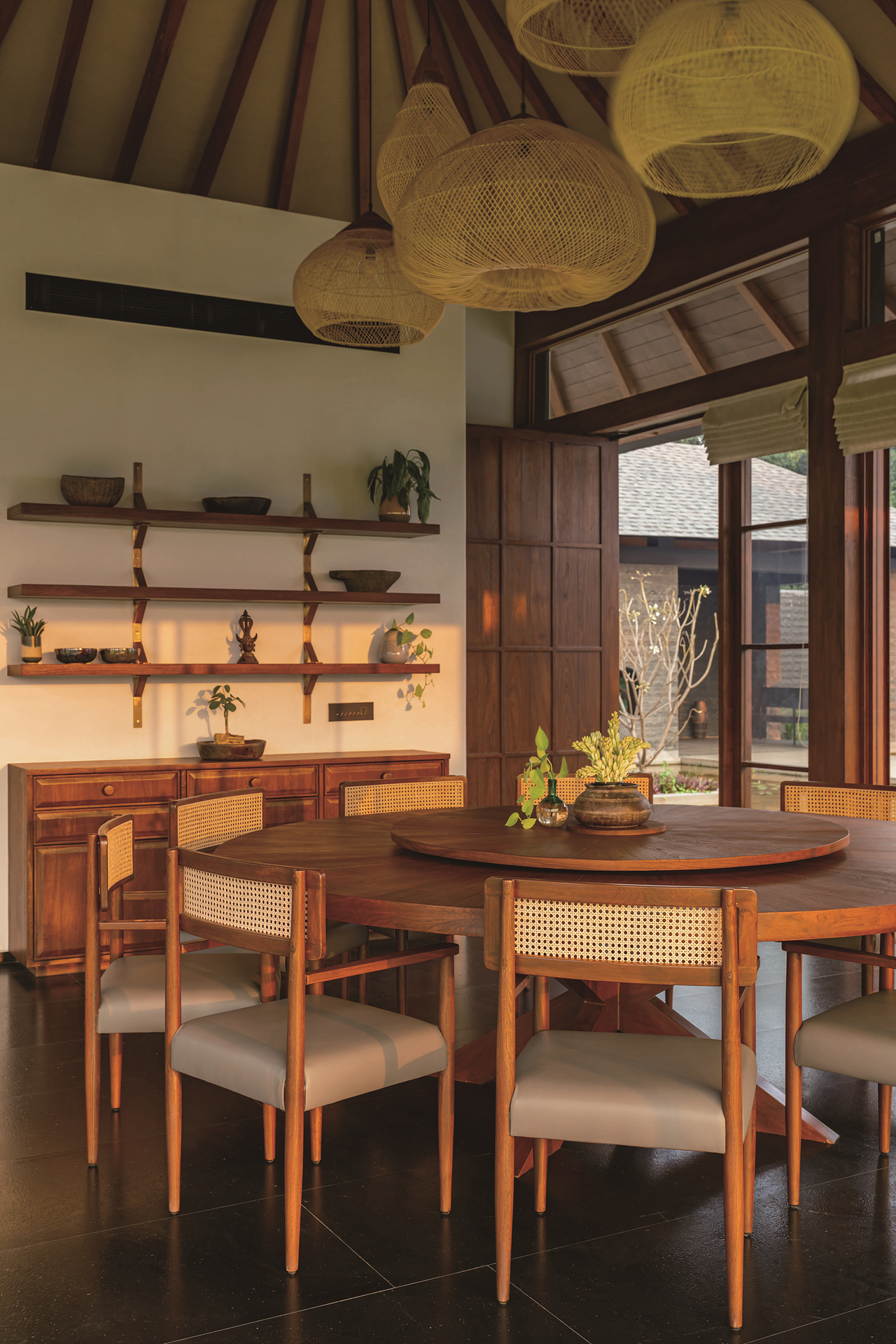 ⓒVinay Panjwani
ⓒVinay Panjwani
이 프로젝트는 외부와 내부 공간이 자연스럽게 이어진 것처럼 느낄 수 있는 것이 가장 큰 특징이다. 이는 클라이언트의 건축적 취향과 선호도를 담은 결과인데, 각 장소를 독립된 블록으로 구분한 후 공간 별로 가진 특징을 최대한 살렸다.
메인 거실과 다이닝 룸은 경량 유리로 벽을 세워 마치 하나의 '유리 상자'처럼 설계되었다. 유리로 된 벽을 통해 외부 공간과 단절된 느낌이 아닌, 정원이 연장되어 하나의 큰 정원으로 연결된 것처럼 느낄 수 있다. 더불어 침실에는 전용 안뜰을 배치하고, 반대편에서는 일몰과 강을 바라볼 수 있는 수영장을 설치하여 멋진 전망을 감상할 수 있도록 했다.
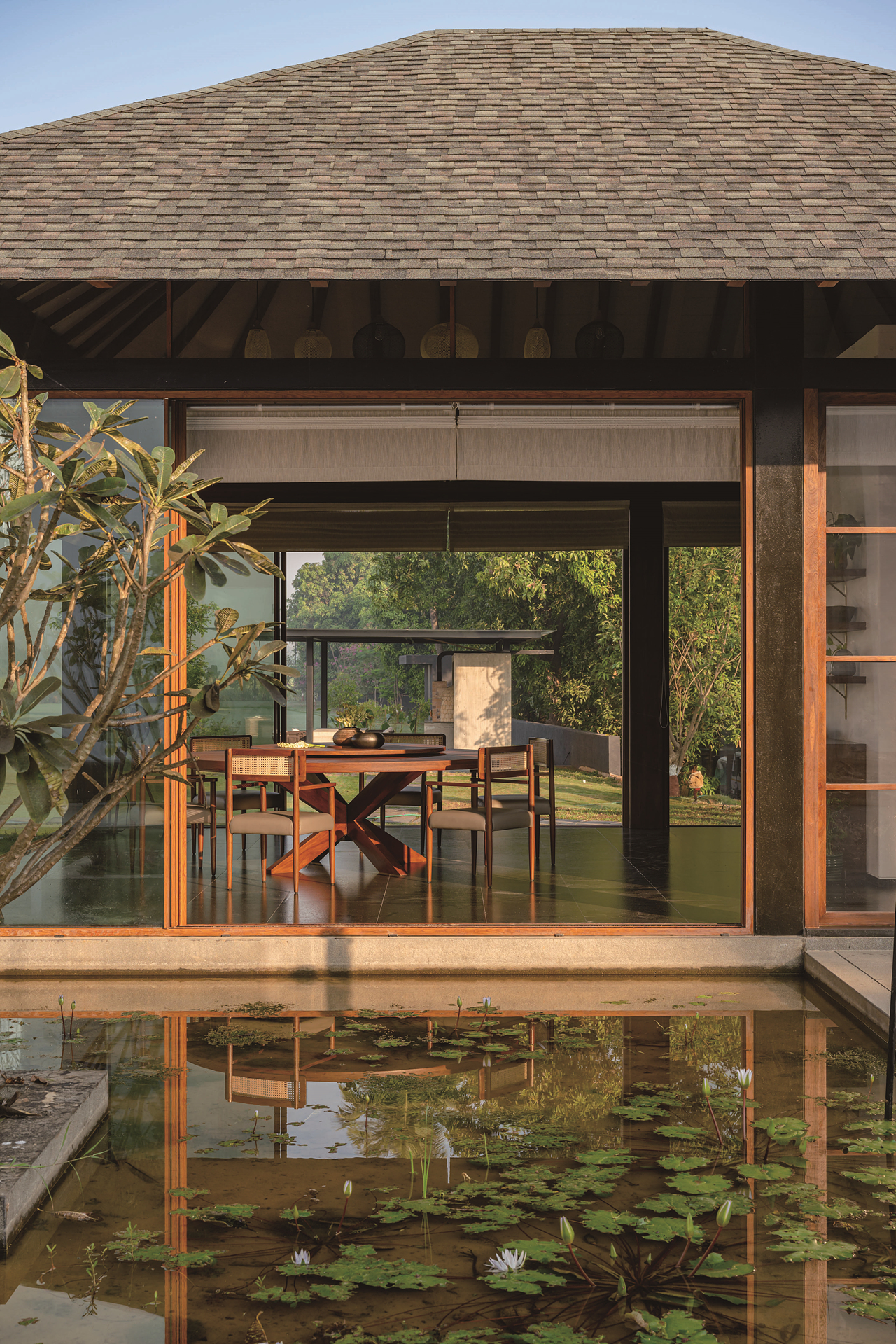 ⓒVinay Panjwani
ⓒVinay Panjwani
The main Living Room and dining room is designed as a lightweight glass boxes that sits inside what feels like a larger garden room and become one with the external spaces. Whereas bedroom block is solid with private courtyards and river view on other side. Swimming pool placed to get the most spectacular view of sunset and river giving the feel of infinite edge.
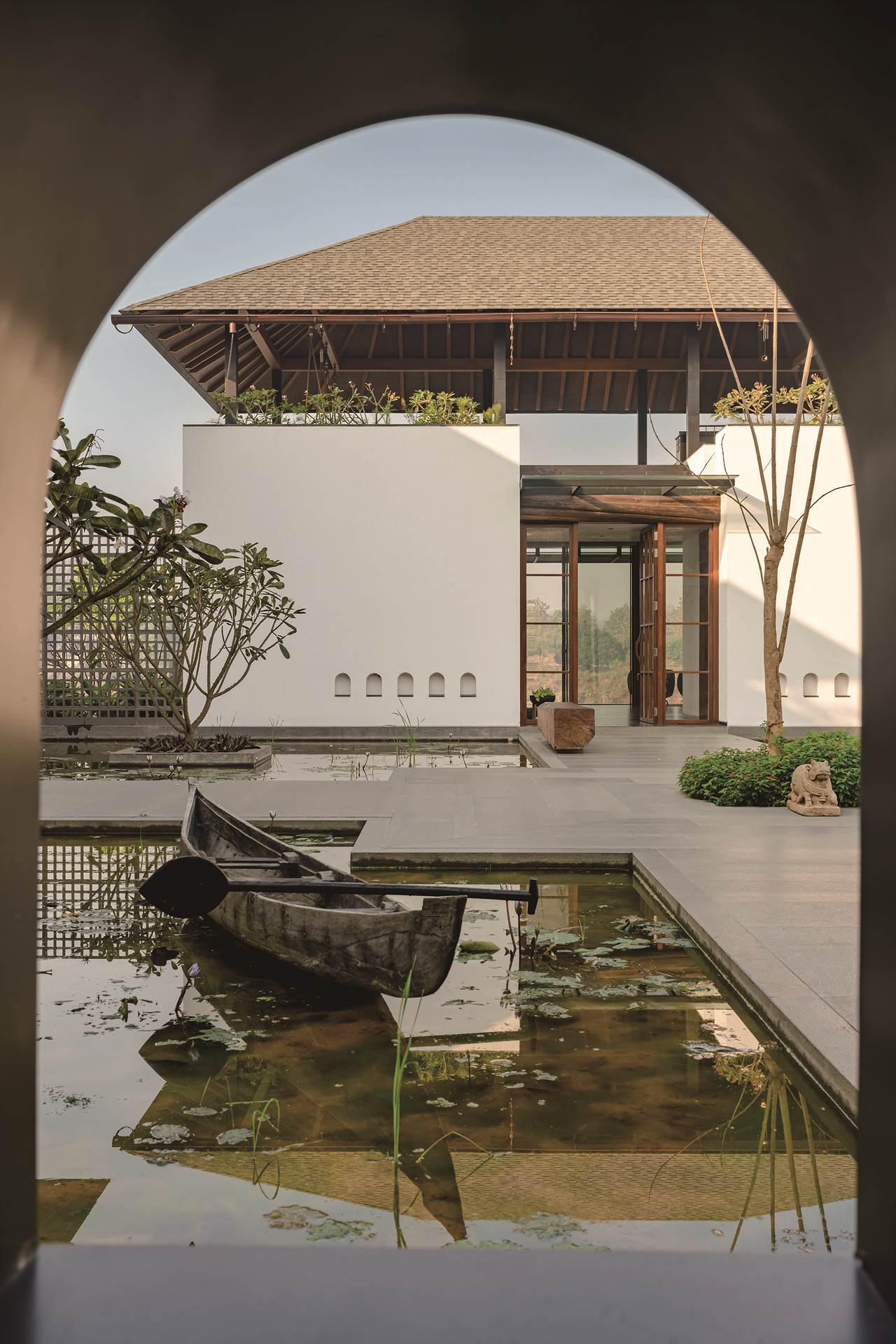 ⓒVinay Panjwani
ⓒVinay Panjwani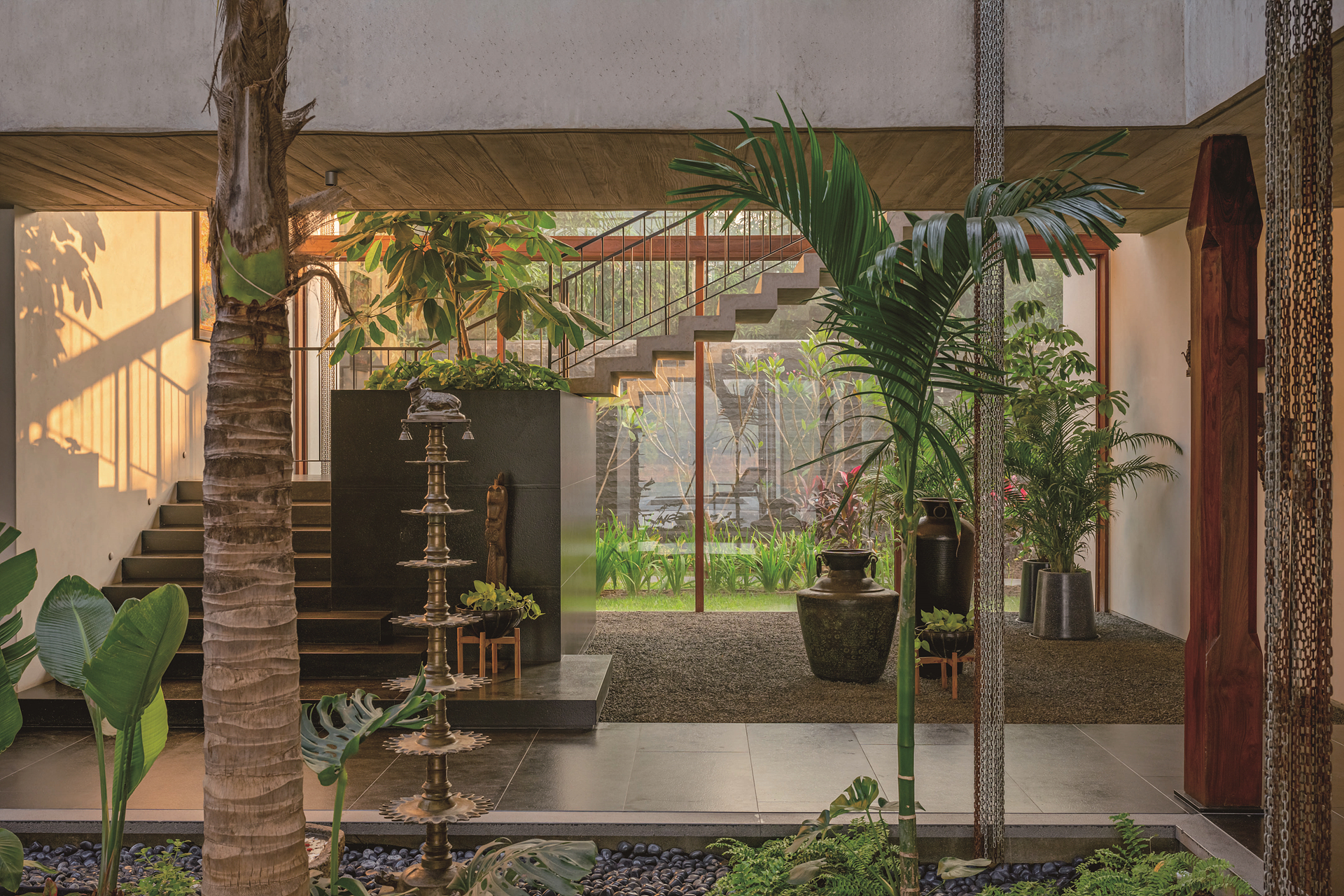 ⓒVinay Panjwani
ⓒVinay Panjwani
스튜디오는 외부에서 전개되는 내추럴함을 내부에서도 최대한 느낄 수 있도록 하는 데 집중했다. 내부에는 미니멀하면서도 기본에 충실한 소재와 가구 그리고 예술 작품을 곳곳에 배치하여 그 공간이 갖고 있는 캐주얼함을 유지했다. 특히 거칠게 가공된 돌담, 자연적으로 마감된 티크, 질감이 있는 석회벽 마감과 바닥의 인도석 등 소박하지만 자연스러운 마감재를 혼합했다. 이러한 공간 디자인을 통해 주택은 자연과 사람이 한데 어우러지는 완벽한 조화를 이뤄냈다.
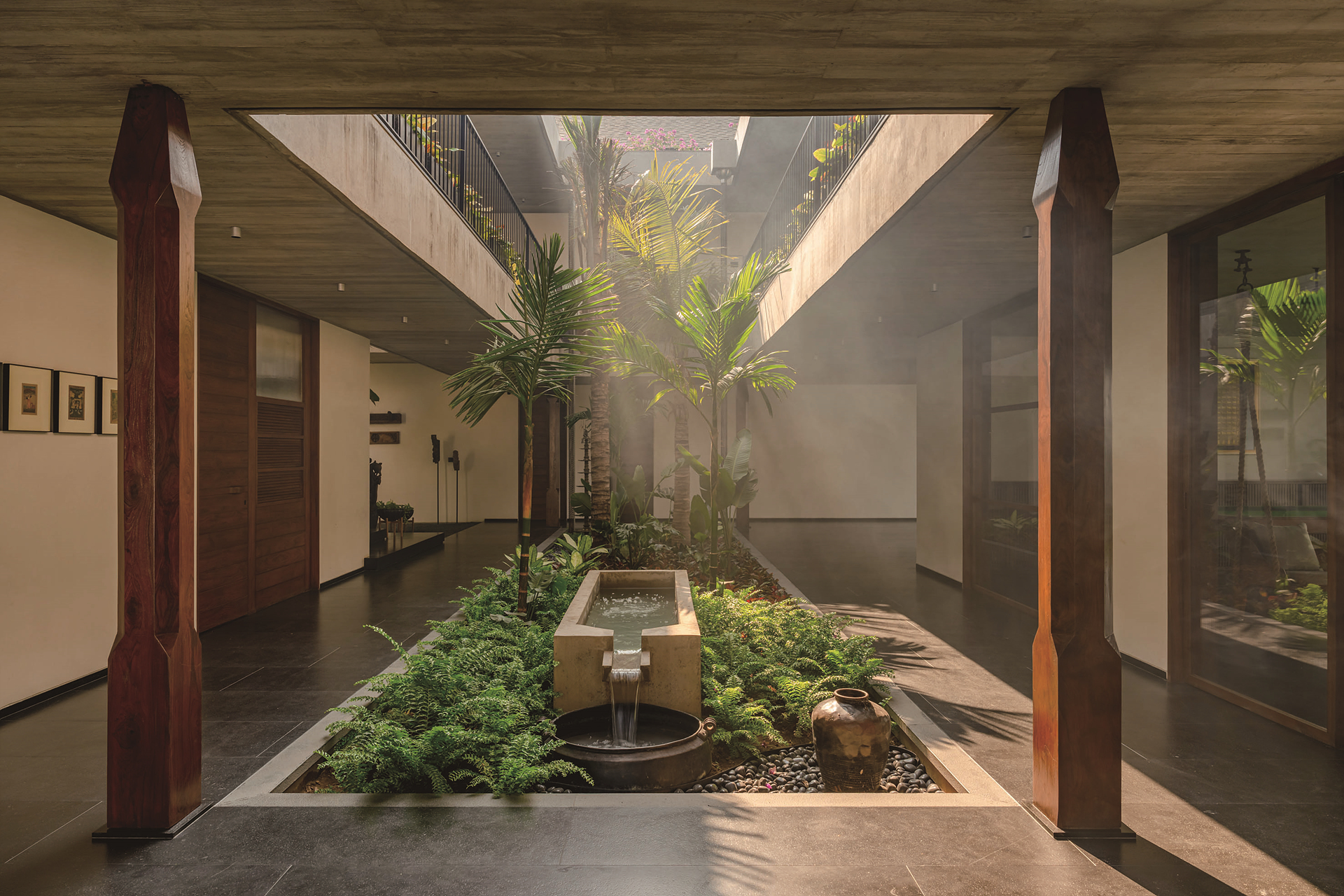 ⓒVinay Panjwani
ⓒVinay Panjwani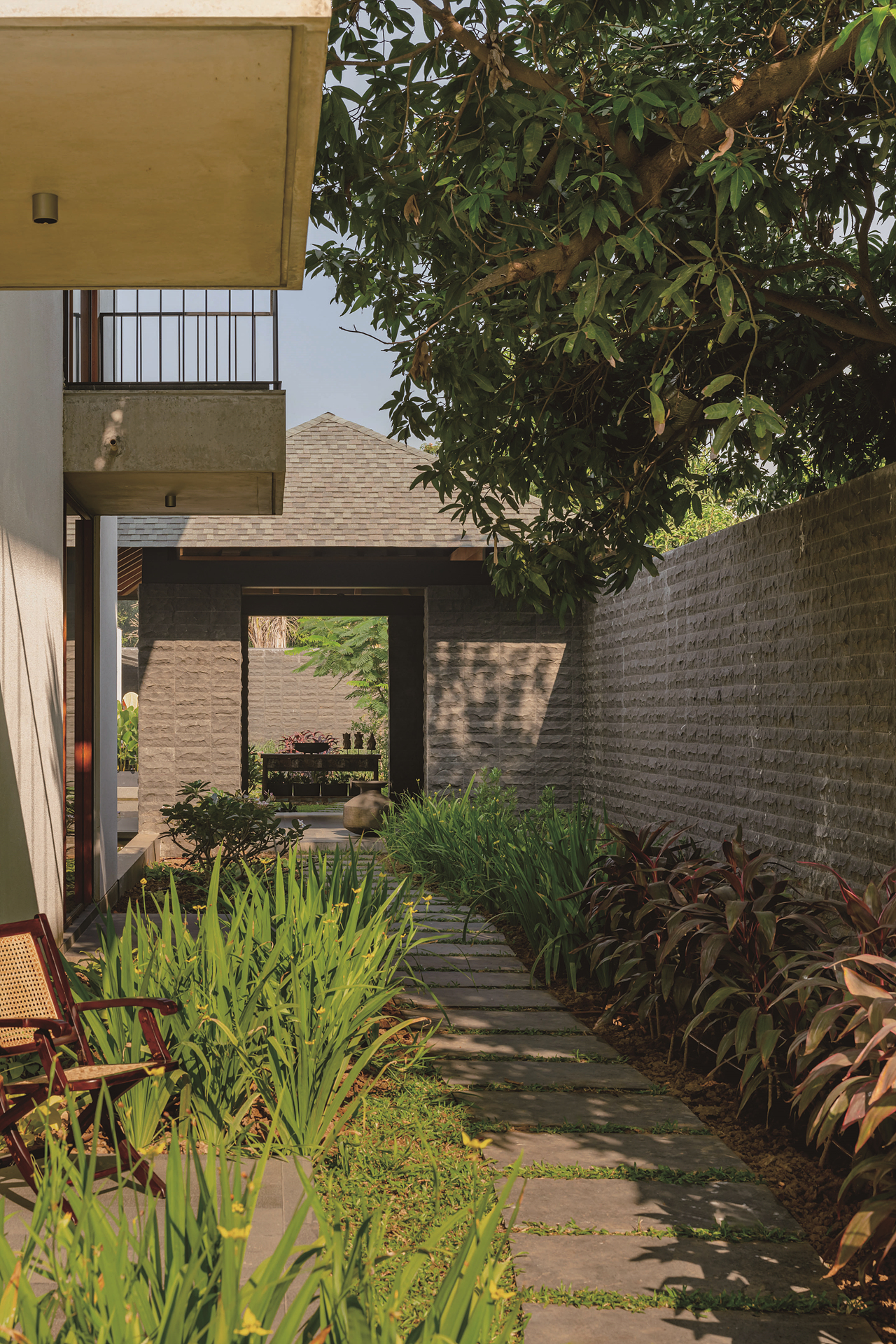 ⓒVinay Panjwani
ⓒVinay Panjwani
고요한 순간에 느껴지는 조용한 바람, 평화로이 흐르는 물소리, 드넓게 펼쳐지는 망고나무 숲. 자연이 선사하는 아름다움을 통해 내면의 나를 마주할 수 있는 이곳. '있는 그대로 존중합니다.'라는 뜻의 '나마스떼'라는 인사를 스스로에게 건넬 수 있는 공간이 되기를.
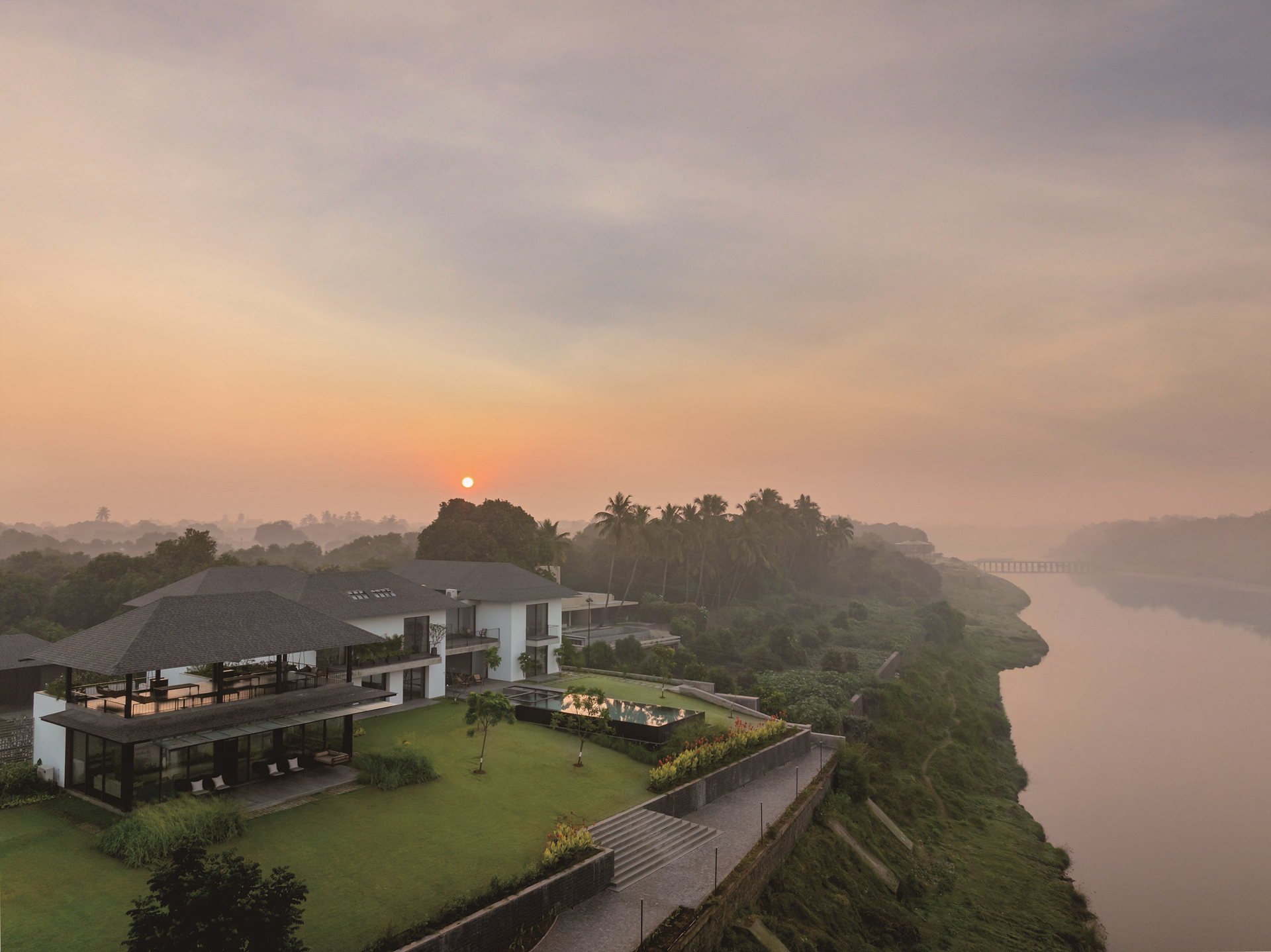 ⓒVinay Panjwani
ⓒVinay Panjwani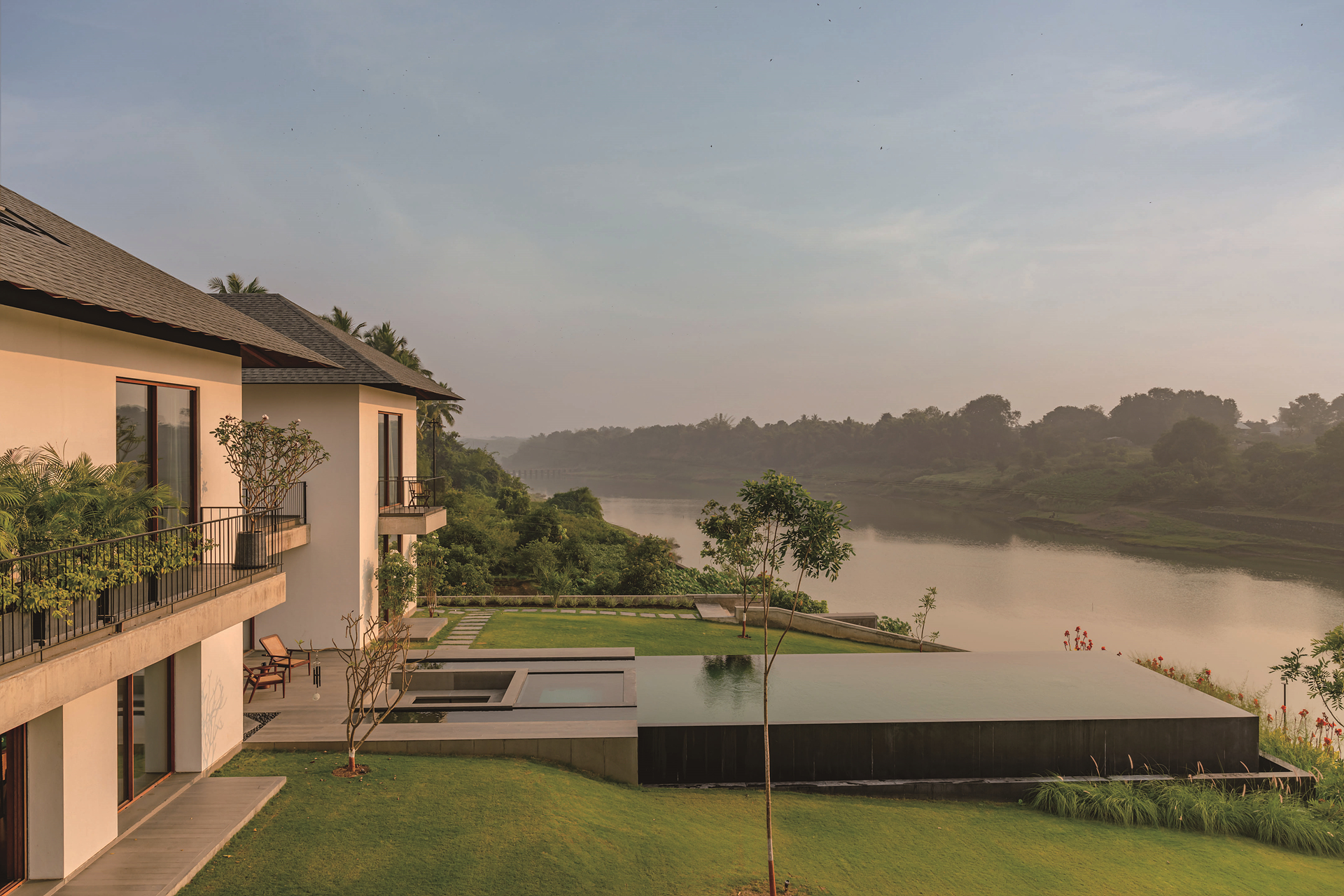 ⓒVinay Panjwani
ⓒVinay Panjwani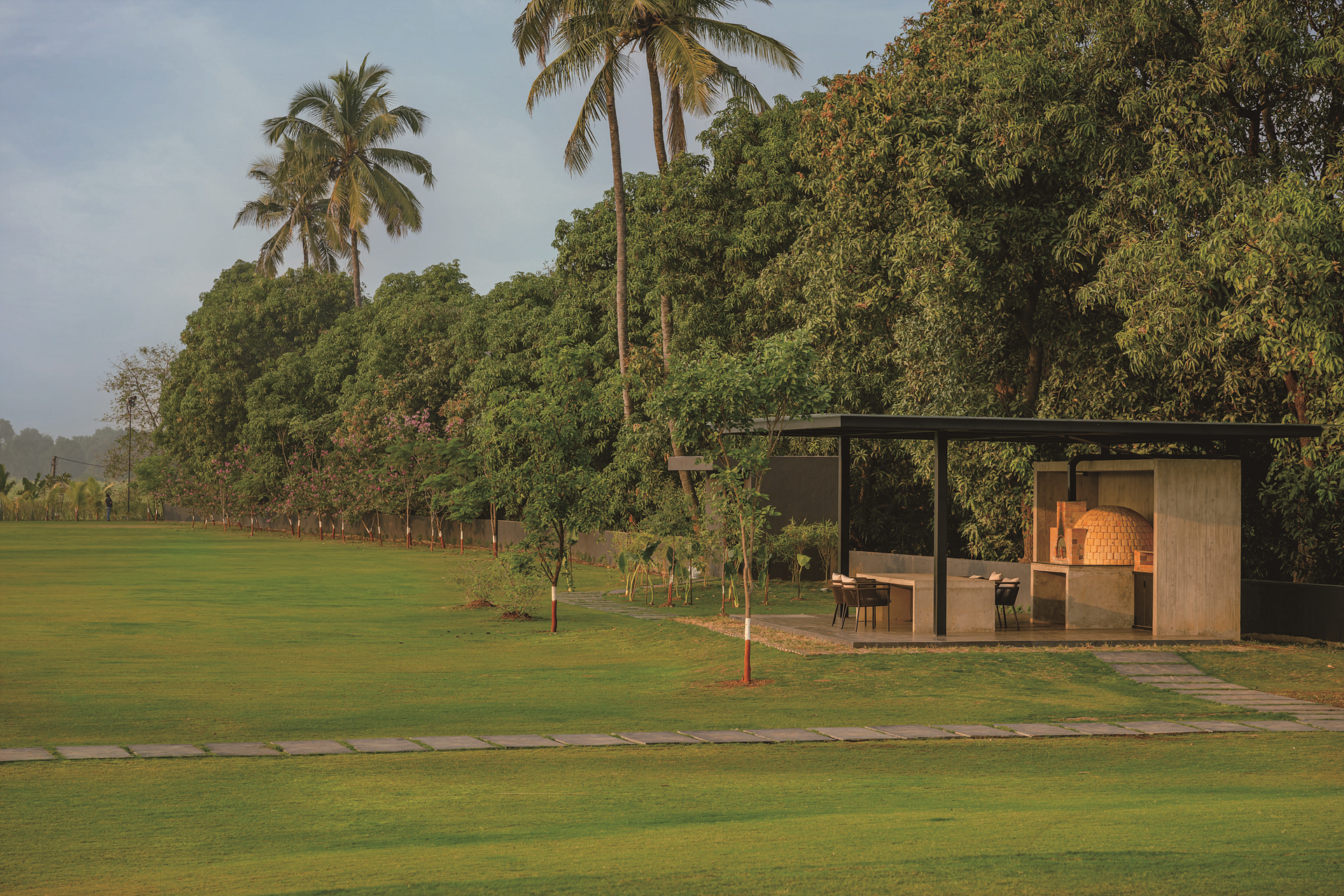 ⓒVinay Panjwani
ⓒVinay Panjwani
Basic minimal materials with furnishings blending in it along with artworks to keep the house casual. The materials used in the house are a mixture of rustic natural finishes such as the roughly worked stone walls, naturally finished teak, finished textured lime walls and indian stone on floor.
To find joy in designing spaces for people extends beyond creating aesthetically pleasing designs. It requires honesty, hard work, and a consideration of how the designed space interacts with its context.
Design Work Group
WEB. www.designworkgroup.in
EMAIL. contact@designworkgroup.in
TEL. +91 261 3598384
INSTAGRAM. @designworkgroup











0개의 댓글
댓글 정렬