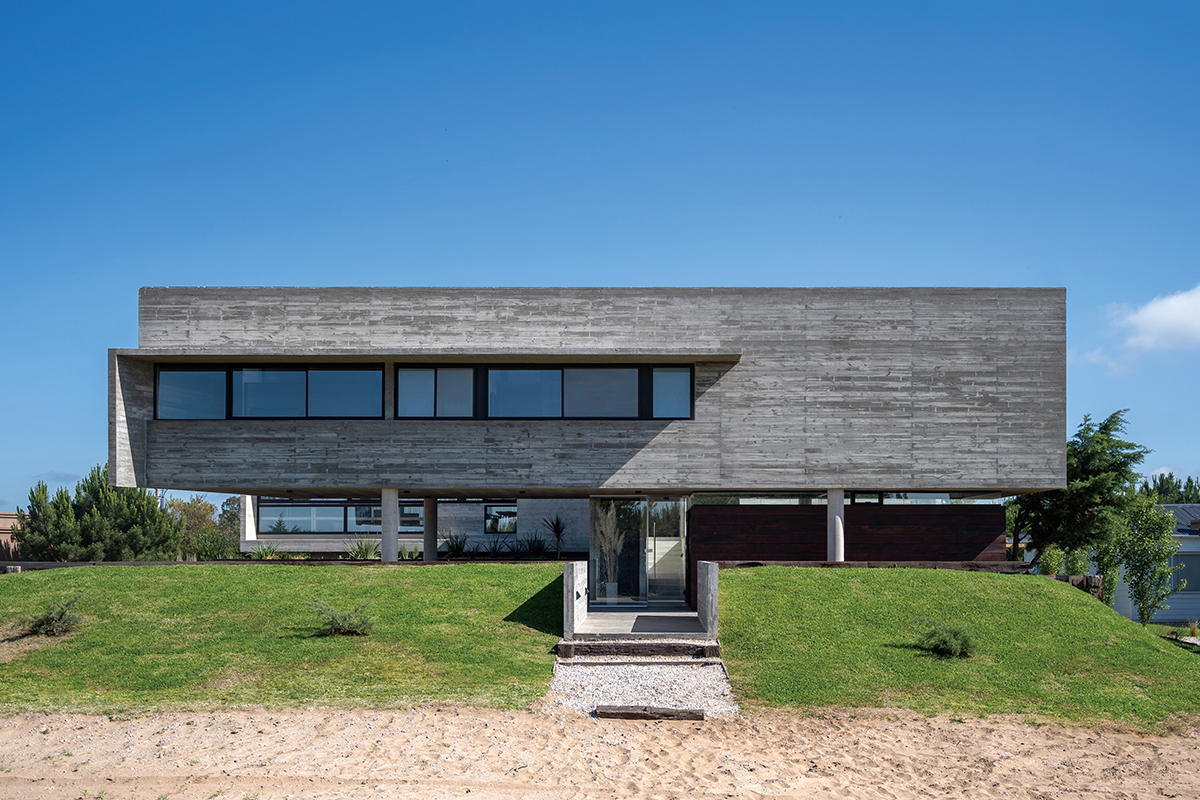 ⓒHernán de Almeida
ⓒHernán de Almeida
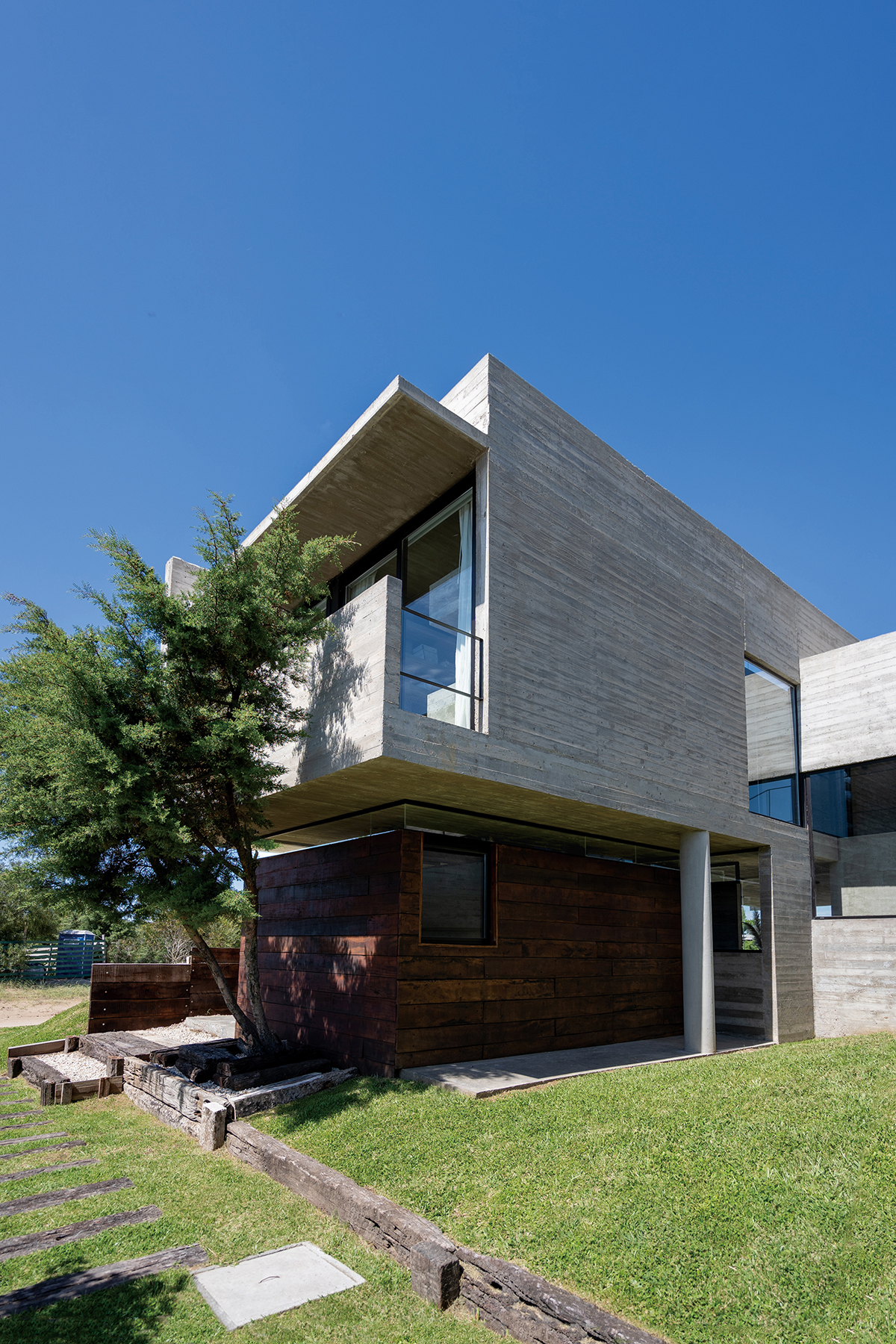 ⓒHernán de Almeida
ⓒHernán de Almeida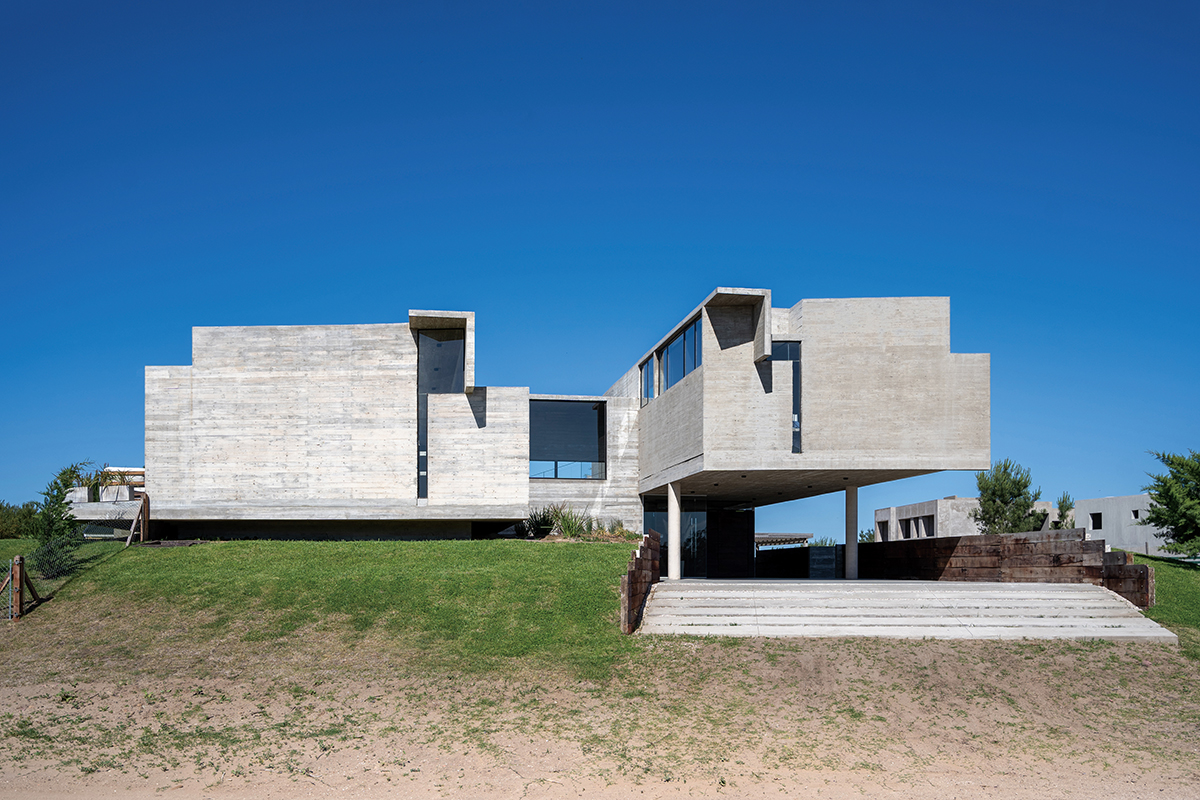 ⓒHernán de Almeida
ⓒHernán de AlmeidaLa Marina House is located in Costa Esmeralda, a private development on the dunes of the Buenos Aires coast, 390Km from Buenos Aires and only 13Km north of Pinamar.
The land, of irregular shape and surrounded by two streets, is elevated between 1.5m and 2m with respect to these and the neighboring lots. This difference in height, while making access difficult, provides sufficient privacy without the need for extra measures in relation to the public space and neighbors. On the other hand, it has a privileged location, since between the back of the lot and the adjoining property there is a sector of the urbanization defined as free of construction, with an important and young grove of trees that guarantees the enjoyment of good views and provides privacy.
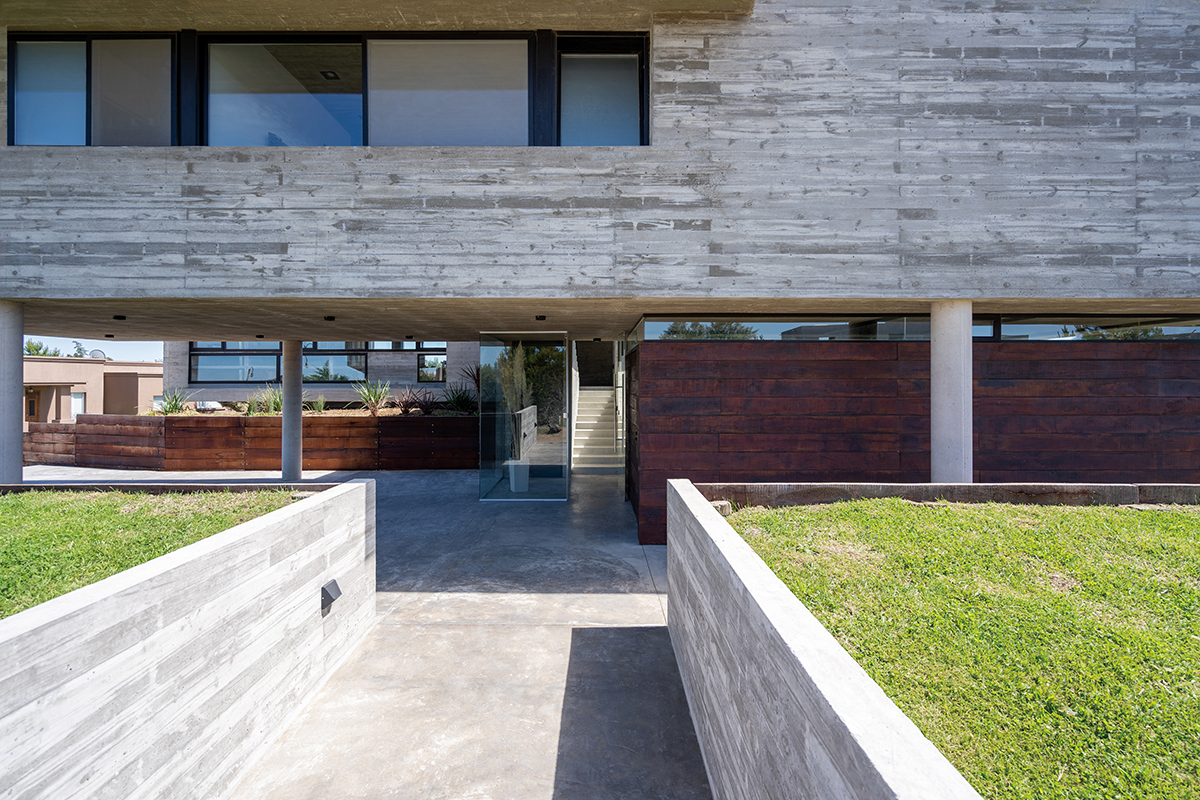 ⓒHernán de Almeida
ⓒHernán de Almeida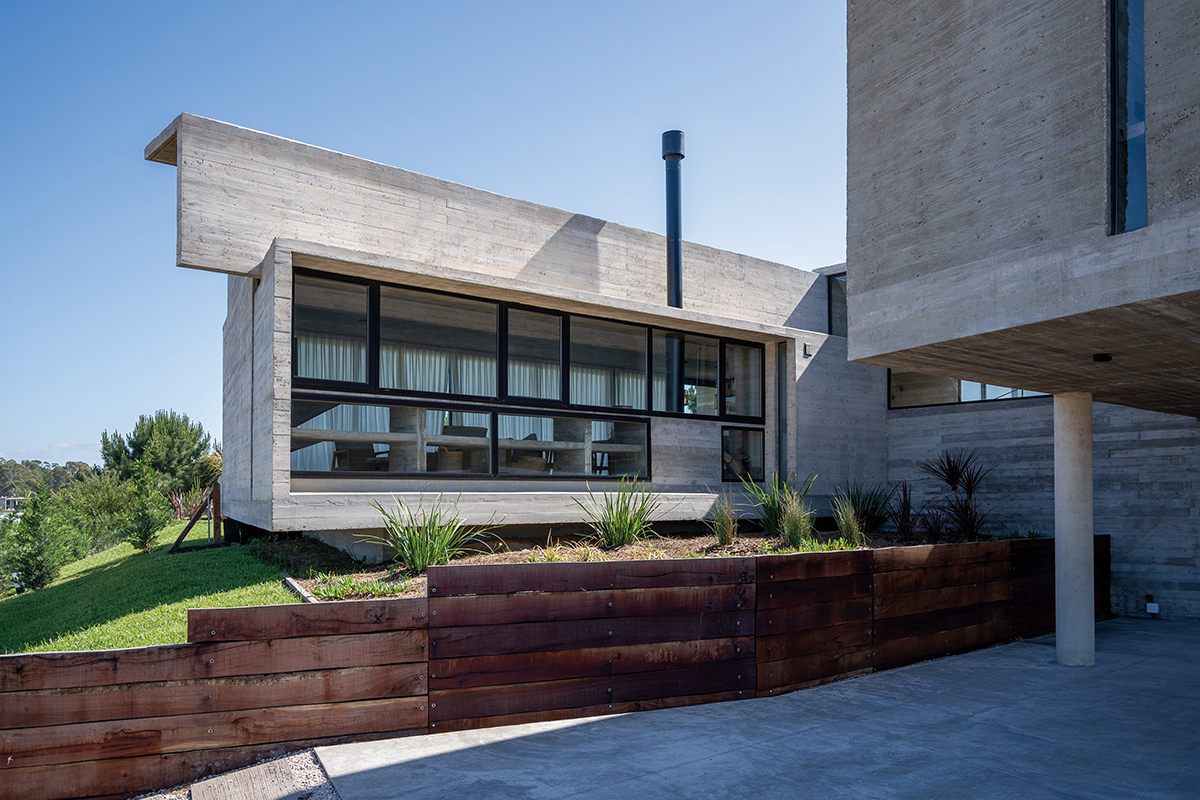 ⓒHernán de Almeida
ⓒHernán de Almeida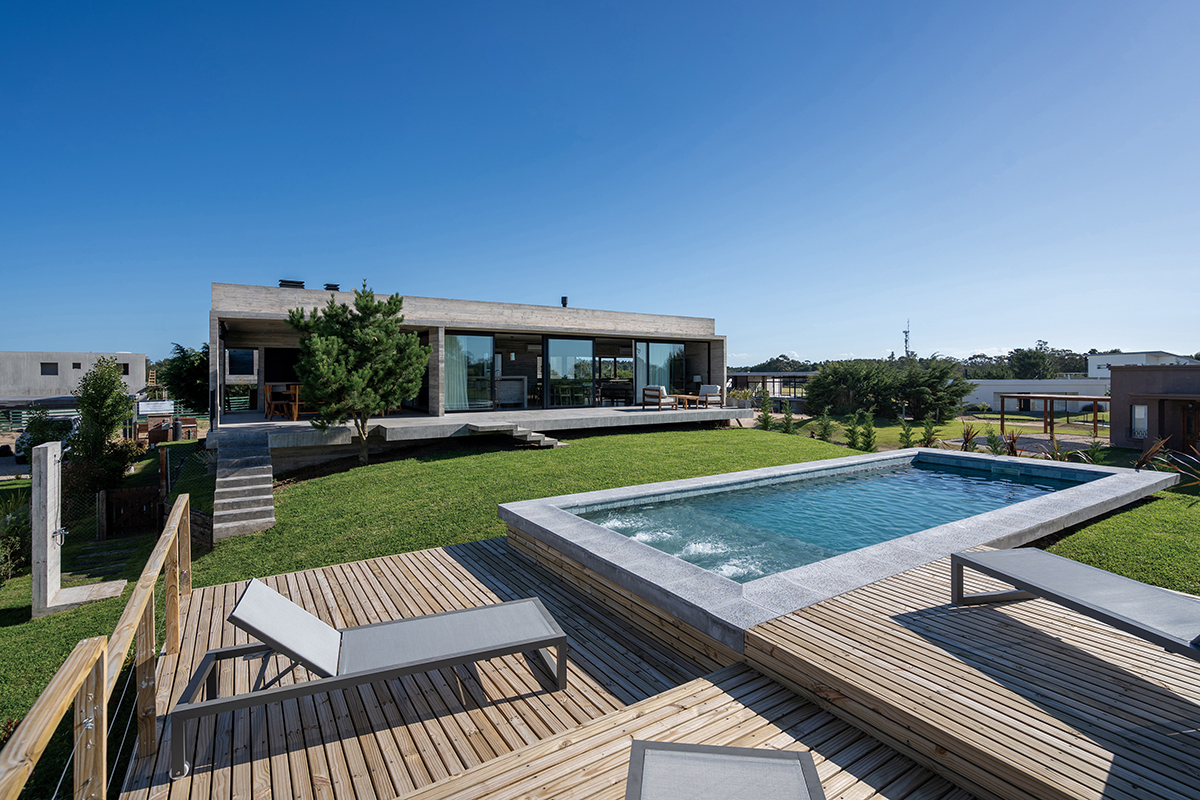 ⓒHernán de Almeida
ⓒHernán de Almeida부에노스아이레스에서 약 390km 떨어진 라 마리나 하우스는 해안 도시 피나마르(Pinamar)와 접해 있는 코스다 에스메랄다에 위치해 아름다운 경관을 자랑한다. 토종 목초지와 아카시아, 해송의 어린 숲이 공존하는 환경 속 불규칙한 모양의 하우스는 기존의 도로보다 1.5~2m 경사진 대지 위에 자리잡고 있어 별다른 장치없이 주변의 자연을 즐기고 사생활을 보호받을 수 있다. 노출 콘크리트 특유의 거칠지만 고결한 아름다움이 드러나는 집을 원했던 클라이언트의 취향에 맞게, 전반적인 외관을 노출콘크리트로 마감해 푸른 자연 속 위치한 하우스의 위용이 더욱 드러난다.
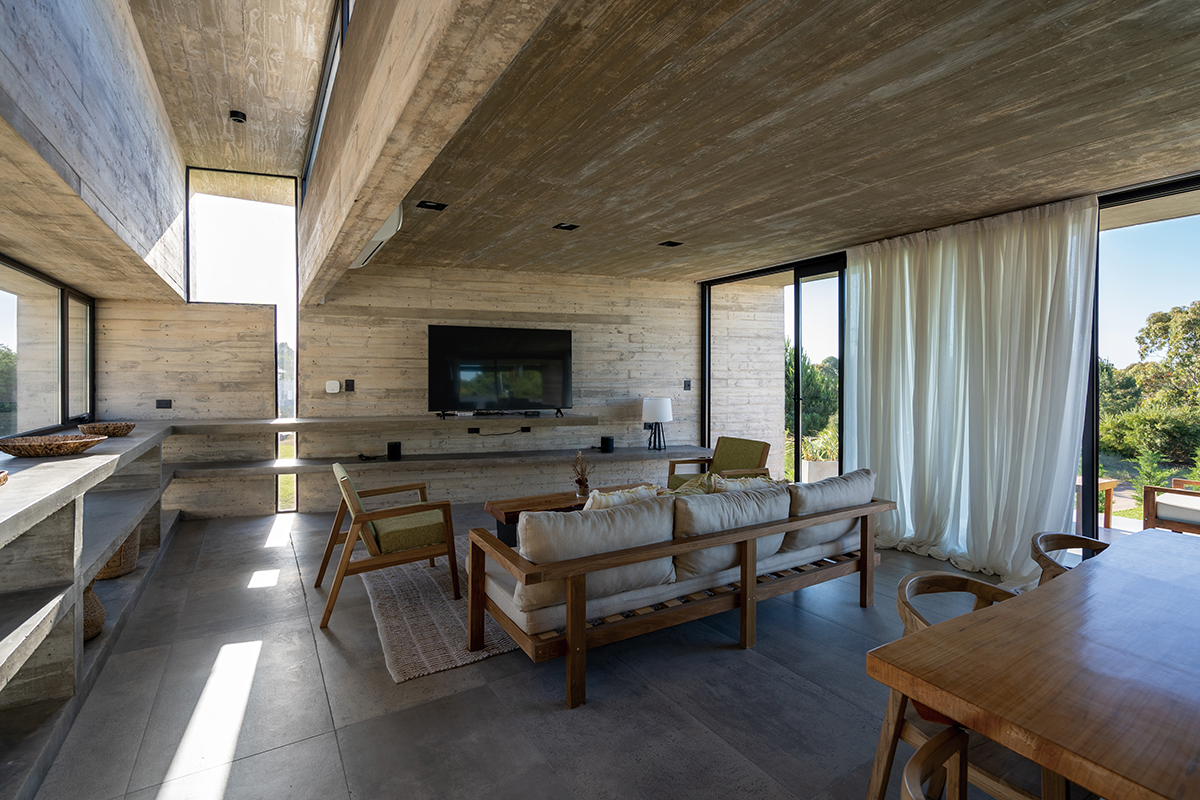 ⓒHernán de Almeida
ⓒHernán de Almeida
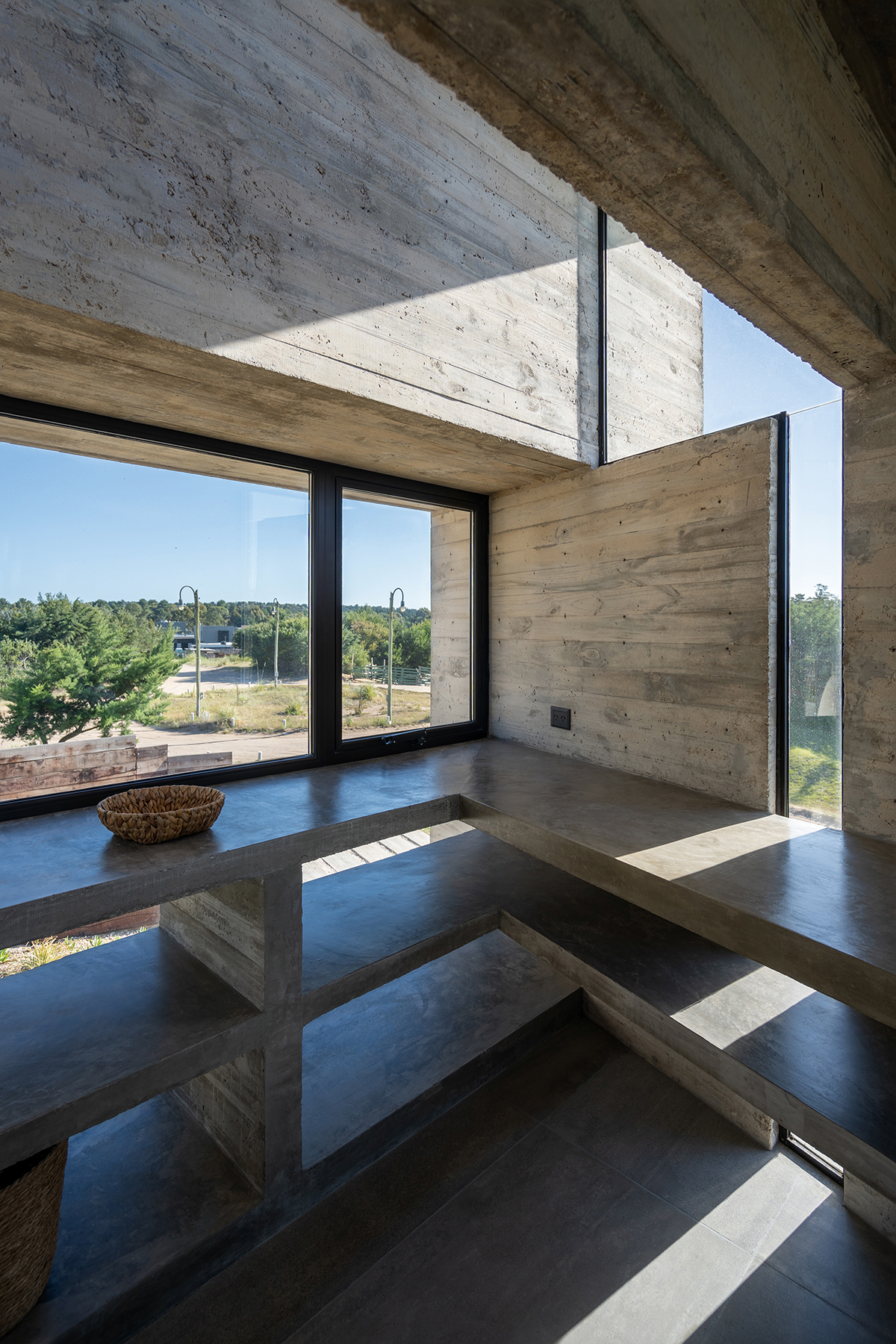 ⓒHernán de Almeida
ⓒHernán de Almeida
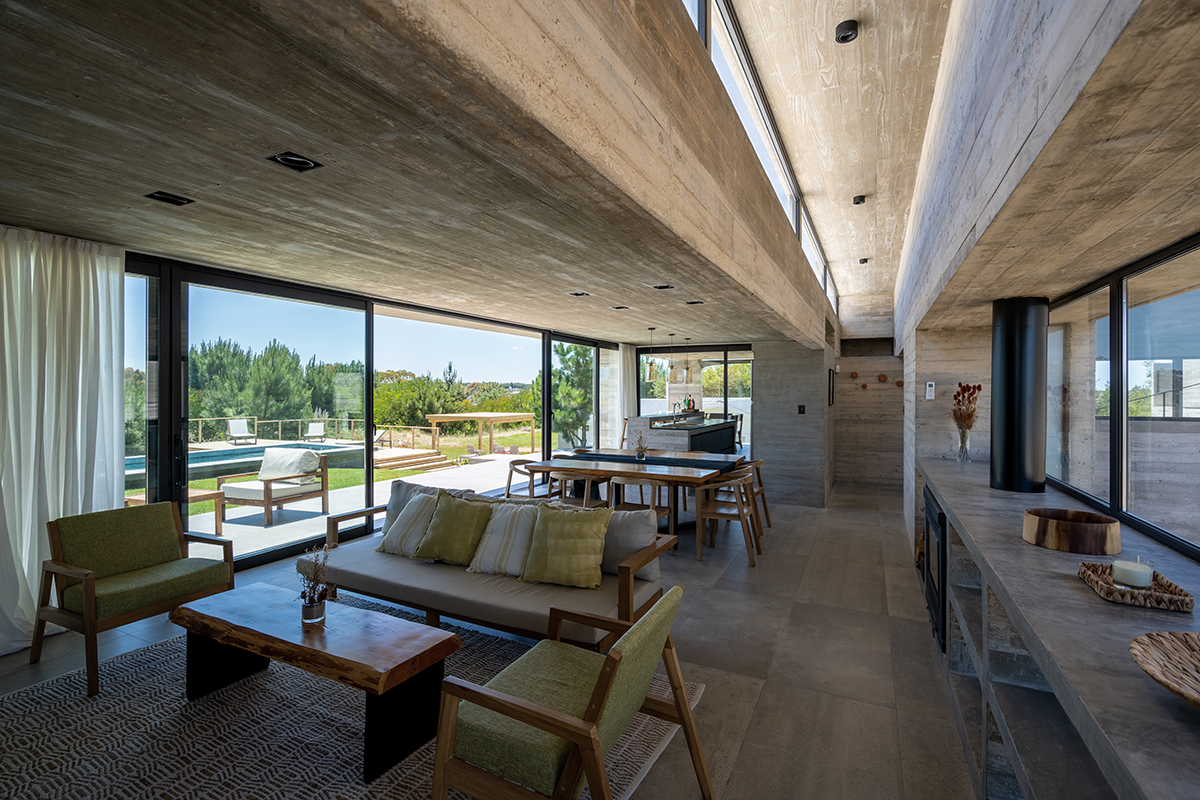 ⓒHernán de Almeida
ⓒHernán de Almeida
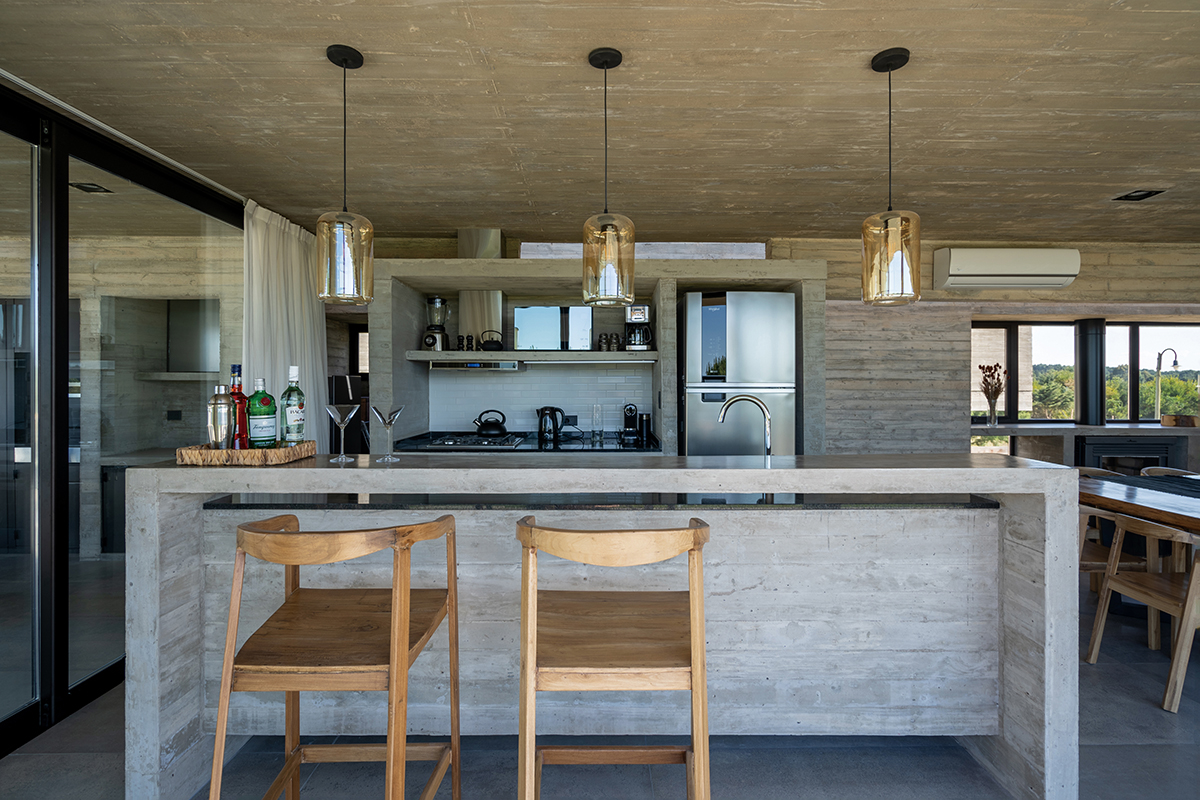 ⓒHernán de Almeida
ⓒHernán de Almeida
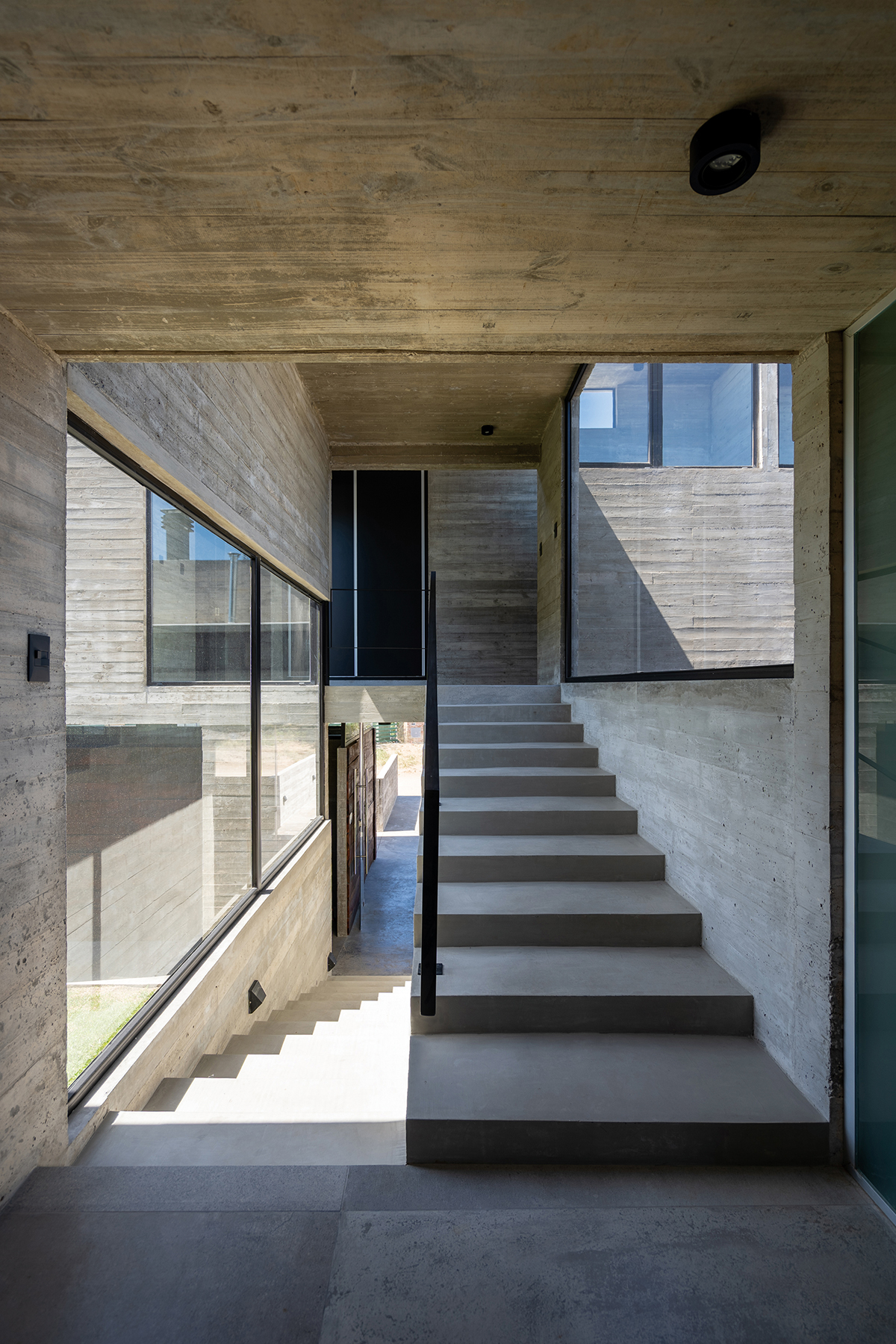 ⓒHernán de Almeida
ⓒHernán de Almeida
In order to respond to the situation created by the significant unevenness between the lot and its surroundings, it was proposed to resolve the house in two rectangular prisms arranged at half levels and connected by gently sloping stairs. The volume facing one of the streets is elevated above the access platform. This is located 1m below the upper level of the terrain in order to reduce the existing height difference and thus enable vehicular and pedestrian access by means of a ramp and a small staircase. The garage and the hall are located on this access platform, as well as the storage room and the service room, defined by a volume of quebracho wood planks that does not reach the ceiling. This resource, added to the structural proposal of supporting the entire volume with only four columns, reveals the idea of a pure concrete prism suspended in plain sight that marks the entrance.
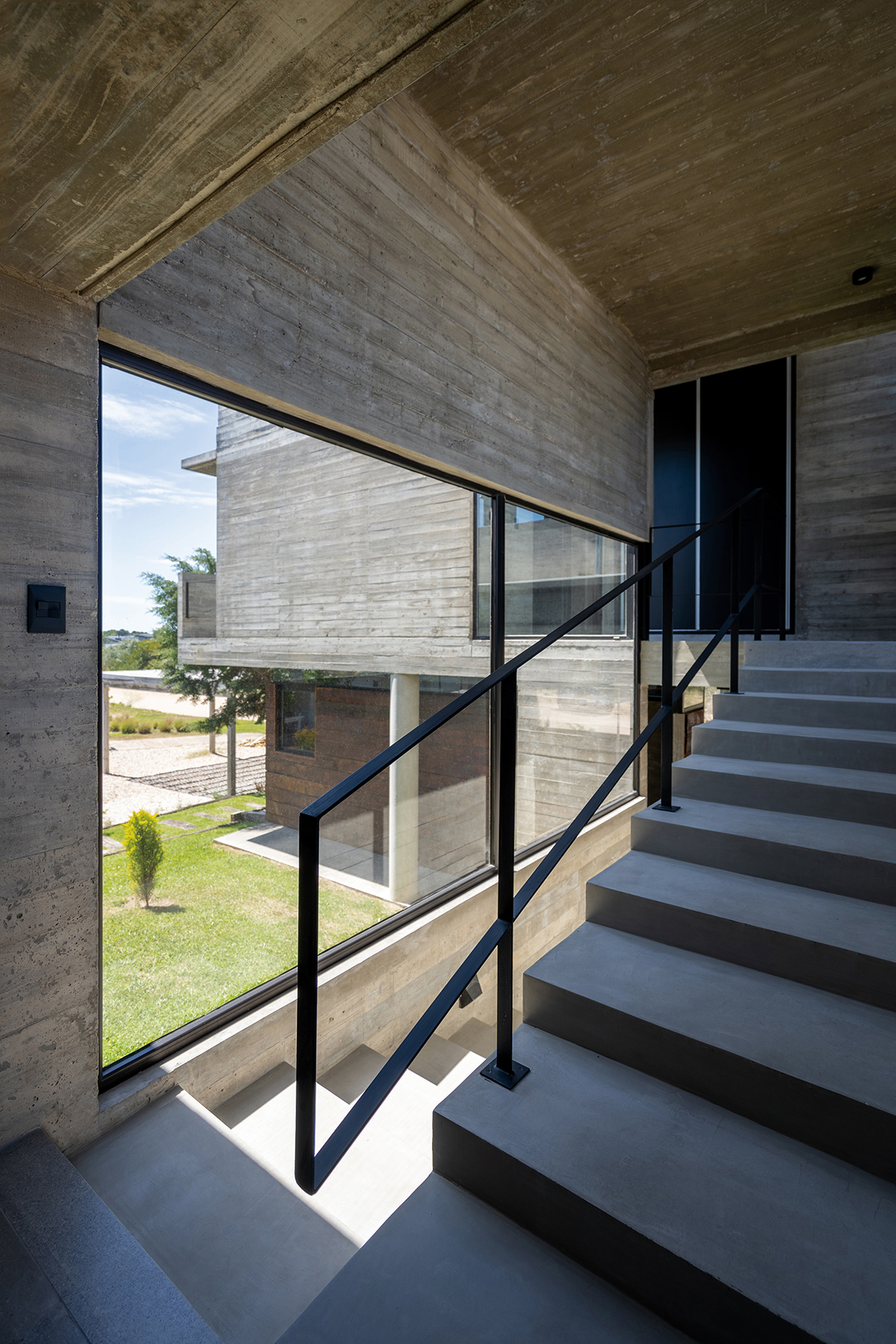 ⓒHernán de Almeida
ⓒHernán de Almeida
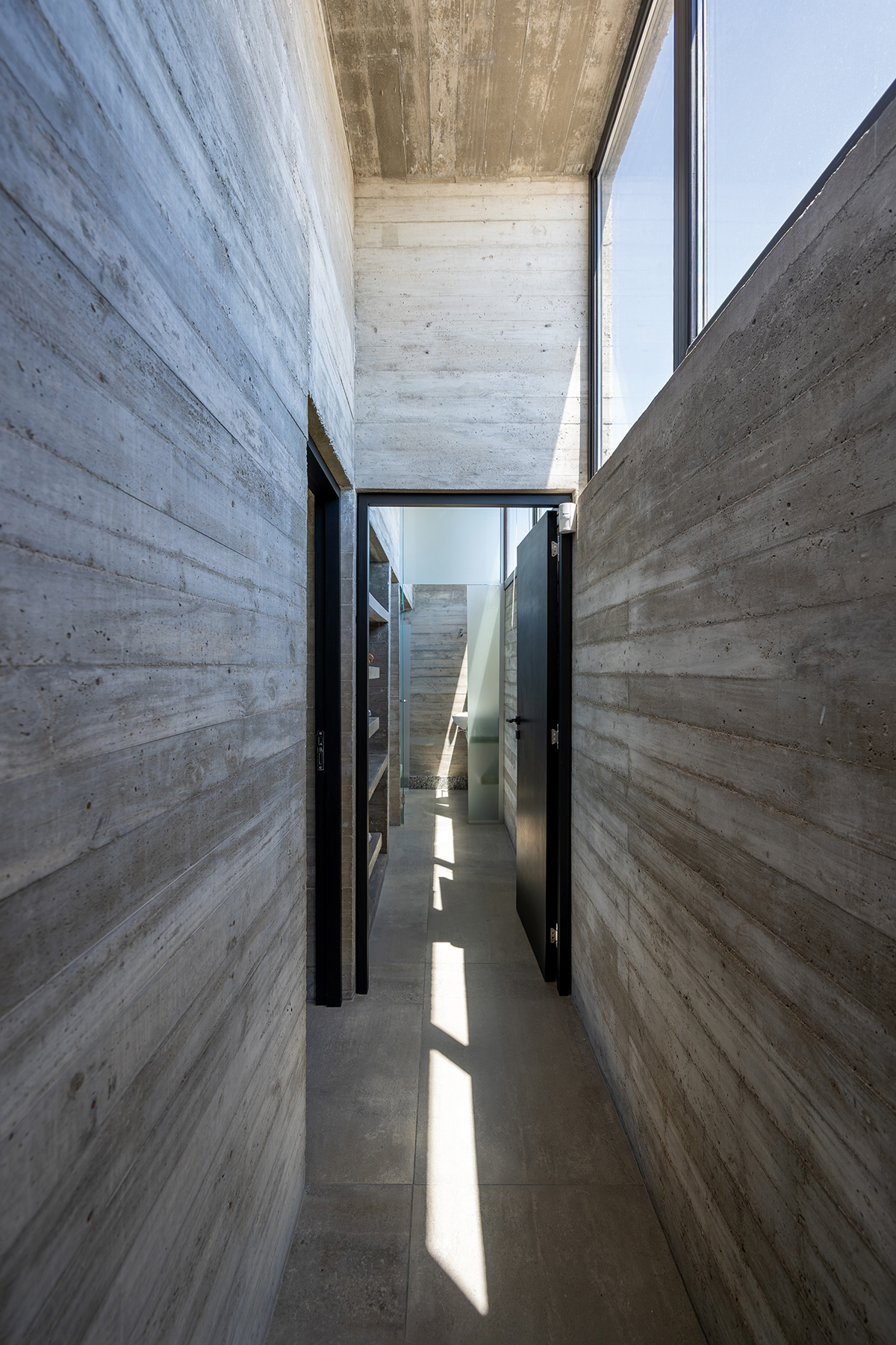 ⓒHernán de Almeida
ⓒHernán de Almeida
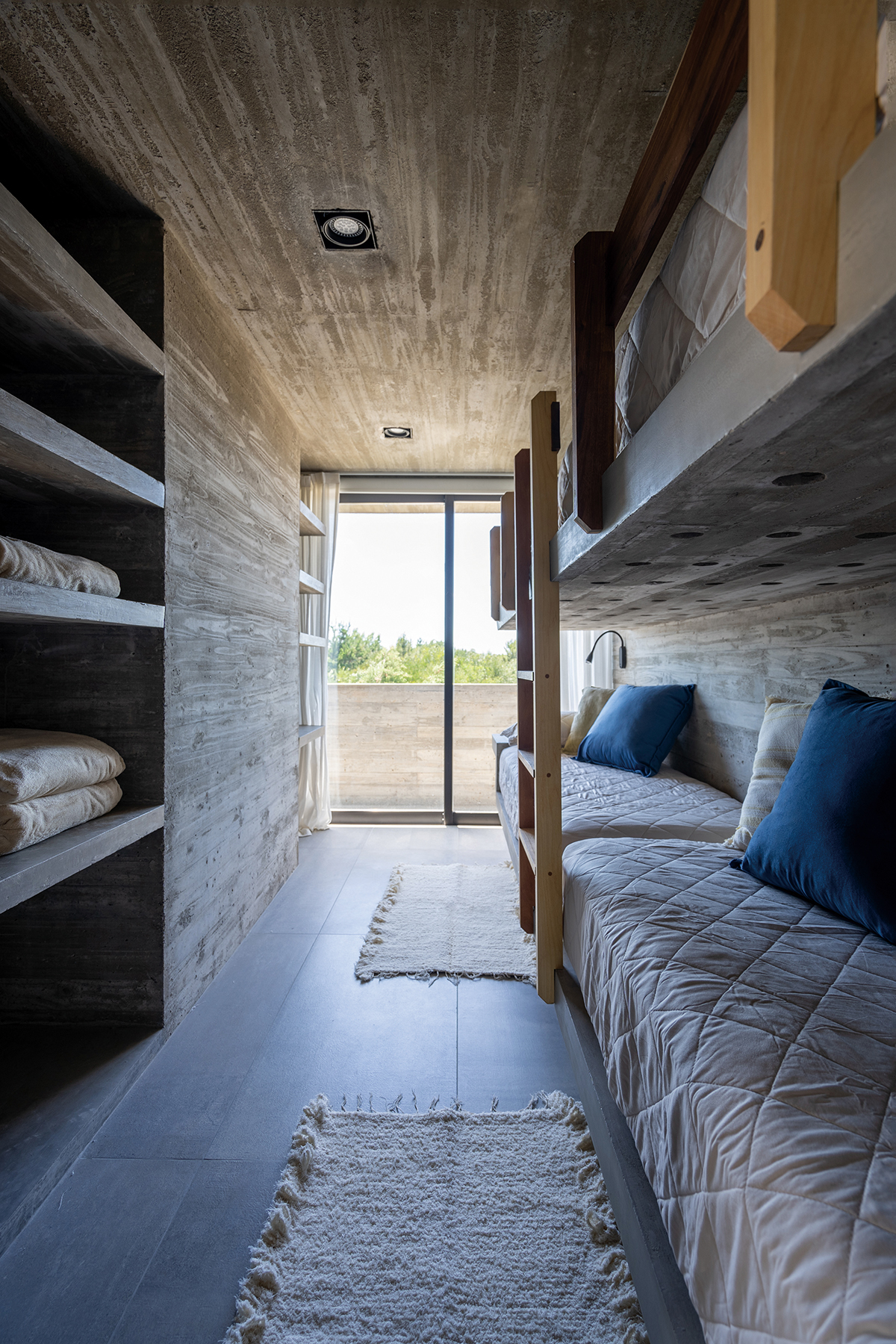 ⓒHernán de Almeida
ⓒHernán de Almeida
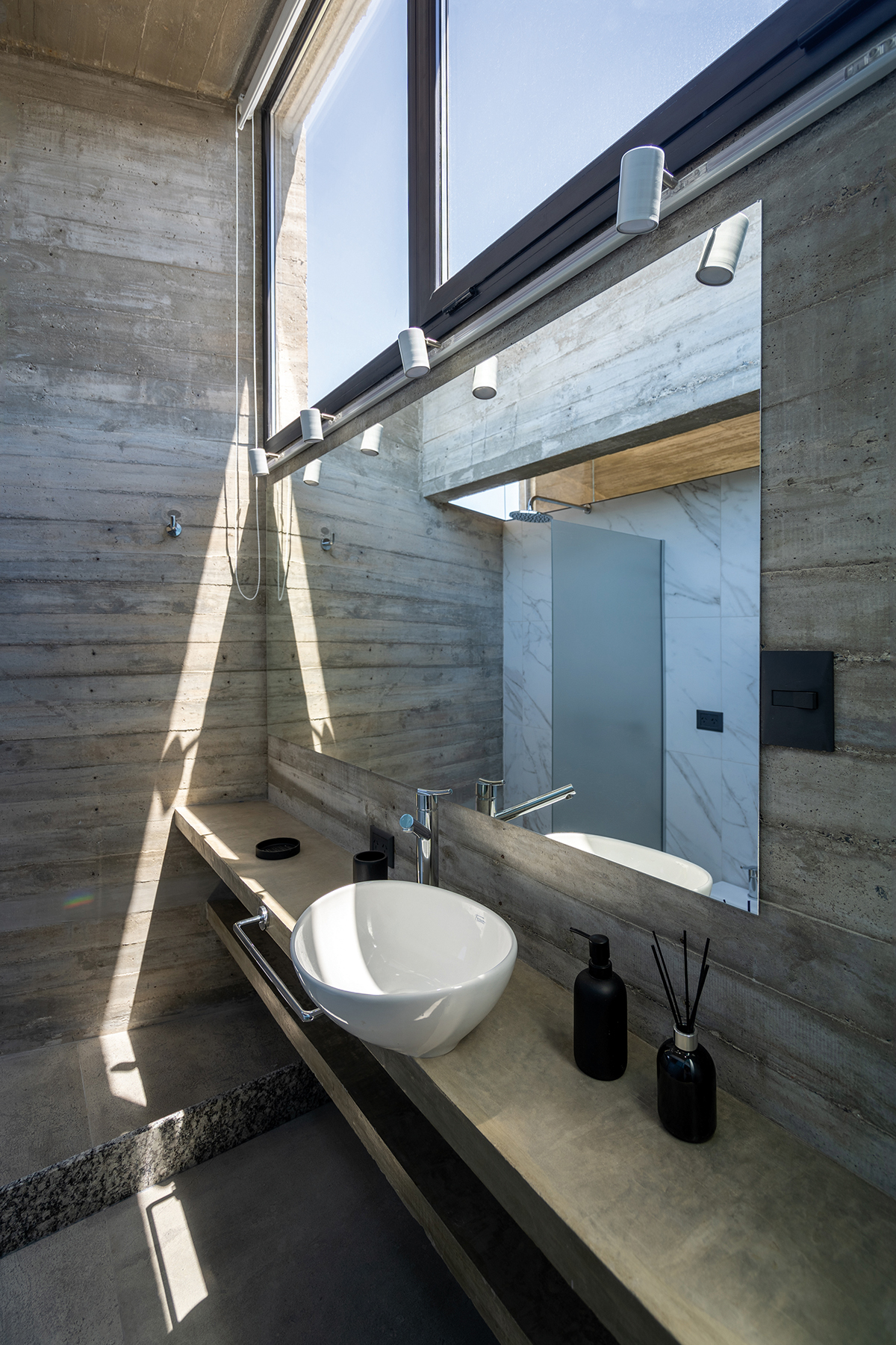 ⓒHernán de Almeida
ⓒHernán de Almeida
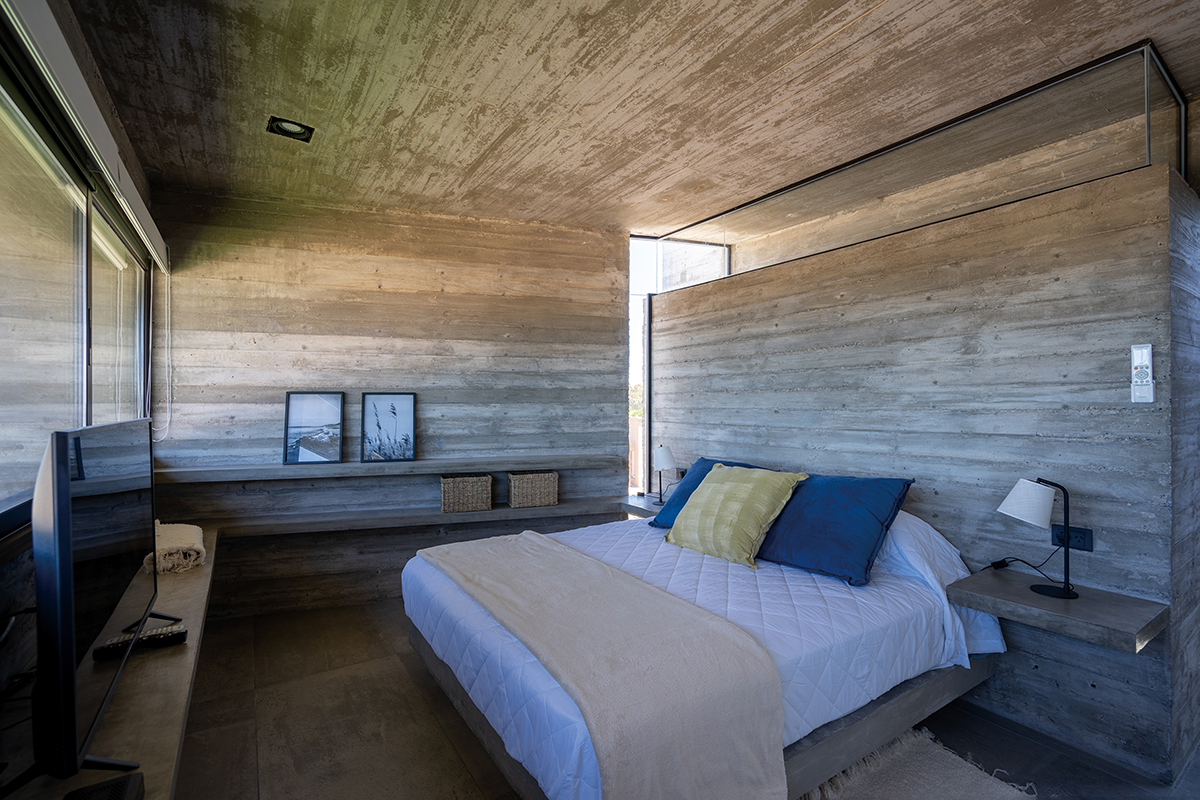 ⓒHernán de Almeida
ⓒHernán de Almeida
스튜디오는 필지와 주변 환경이 고르지 않은 대지의 조건에 대응하기 위해 완만한 계단으로 연결된 2개의 직사각형 프레임을 구상했다. 이 구조는 건축물 전체를 4개의 기둥으로만 지지하는 구조로, 콘크리트 매스가 지면 위에 떠 있는 듯한 입구를 형성한다. 거리와 인접한 하나의 매스는 지형의 상부에서 1m 아래에 위치해 있어, 차량과 보행자의 접근을 위한 경사로와 작은 계단을 배치했다. 이 매스에는 차고와 현관이 위치해 있으며, 저장고와 서비스룸 등 다양한 시설이 마련됐다. 또 다른 매스에는 제한된 개구부를 통해서 이어지며, 내부에는 침실과 욕실이 배치됐다. 주택에서 가장 사생활 보호가 잘 되어야 할 두 개의 공간을 외부와 격리시켜 사용자가 안전하고 편안한 실내 생활을 영위할 수 있도록 한 스튜디오의 배려다. 아울러 클라이언트의 요청에 따라 침대, 선반을 비롯한 각종 시설을 콘크리트로 제작해 내외부의 통일감을 주고, 사용 중 유지 보수 혹은 교체가 필요 없도록 견고하게 마감했다.
Besonias Almeida Ar quitectos
WEB. www.besoniasalmeida.com
EMAIL. info@besoniasalmeida.com
TEL. 011 6009-2715
INSTAGRAM. @besoniasalmeida











0개의 댓글
댓글 정렬