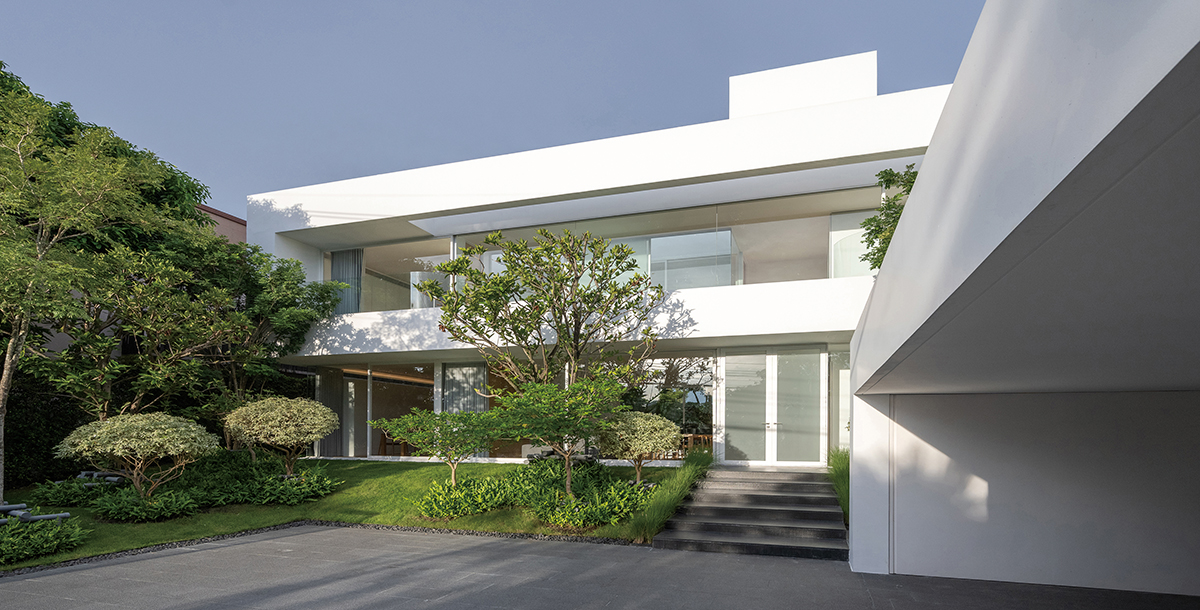 ©Rungkit Charoenwat
©Rungkit Charoenwat
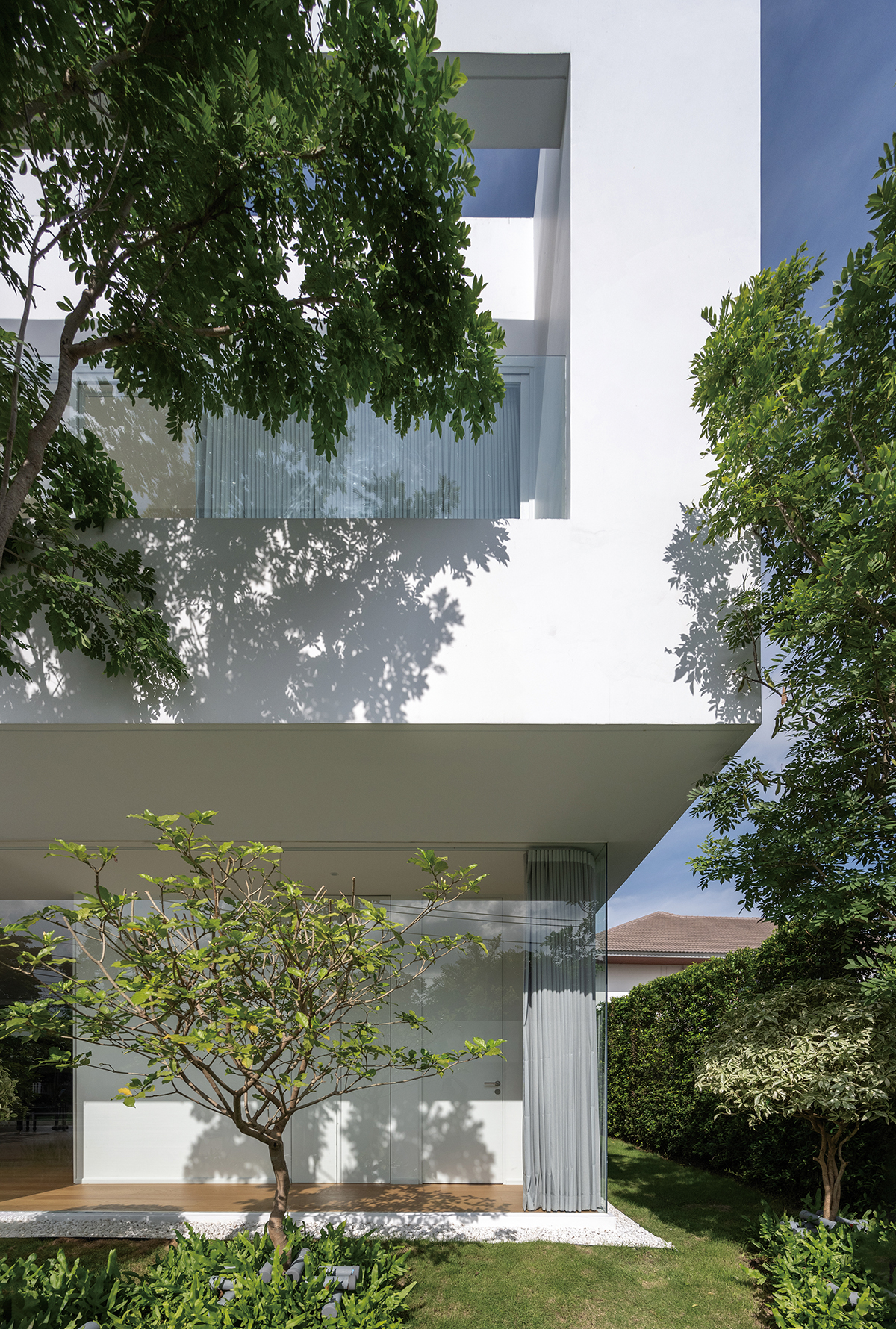 ©Rungkit Charoenwat
©Rungkit Charoenwat
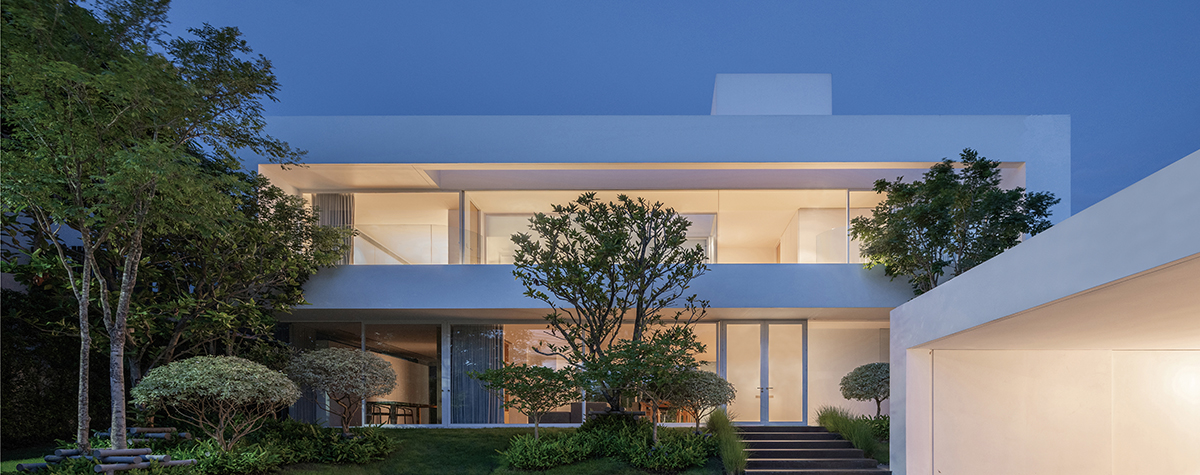 ©Rungkit Charoenwat
©Rungkit Charoenwat
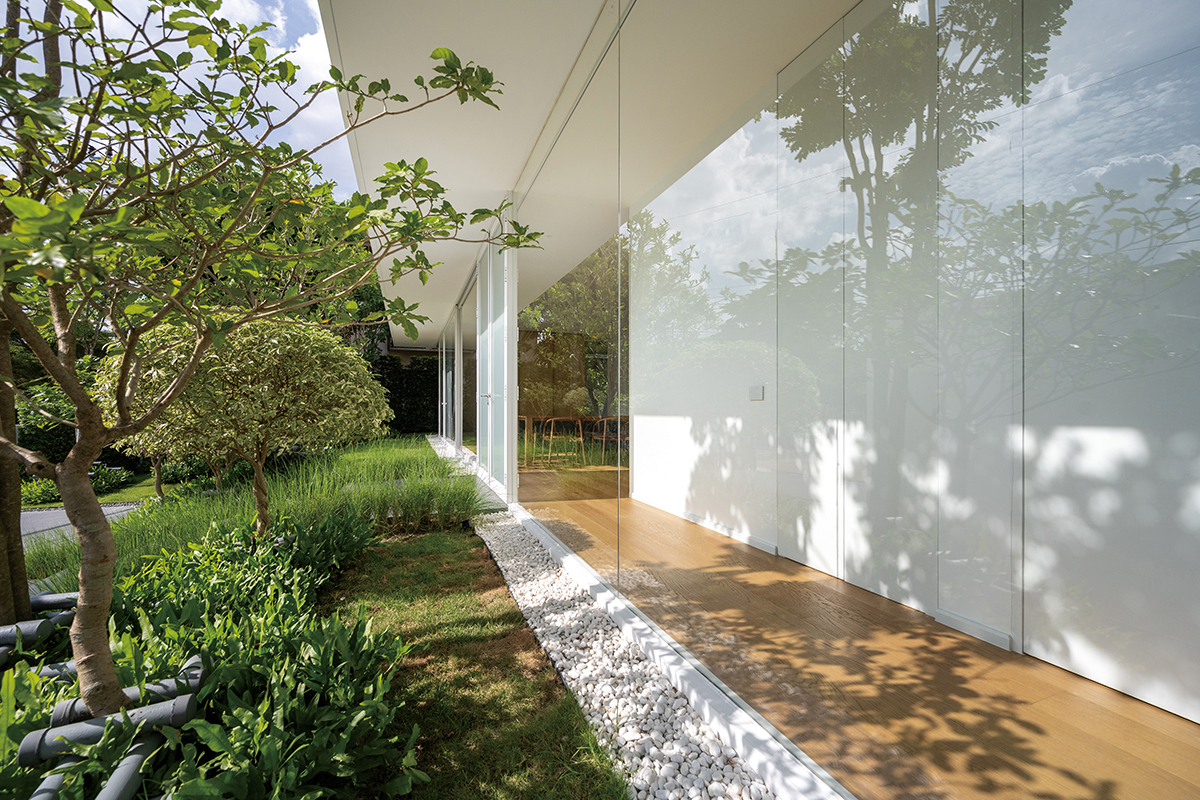 ©Rungkit Charoenwat
©Rungkit Charoenwat
Spacy Architecture의 Home 프로젝트는 방콕 중심부에서 30km 떨어진 조용한 교외 지역에 자리한다. 이곳은 무성한 골프 코스를 중심으로 개별적인 전용 부지가 펼쳐져 있어 바쁜 도시 생활의 은신처 노릇을 하기 꽤 완벽한 위치다. 자생 식물을 향해 개방된 조화로운 리본 창은 구조물에 강력한 직선의 볼륨 악센트를 제공한다. 개방적이고 투명한 건물의 외관은 거주자와 공간의 연결을 유려하게 하고, 넉넉한 주변 환경과 하나가 된 듯한 느낌을 부여한다. 절제된 재료의 일관된 모습은 고요한 공간 사이에 조화를 만들어 아름다운 시각적 흐름을 연출한다. 공간마다 쓰인 뉴트럴 컬러는 녹색 풍경을 강조함으로써 건축물에 현대적인 특징을 더해 은은하고 자연스러운 음영을 만든다.
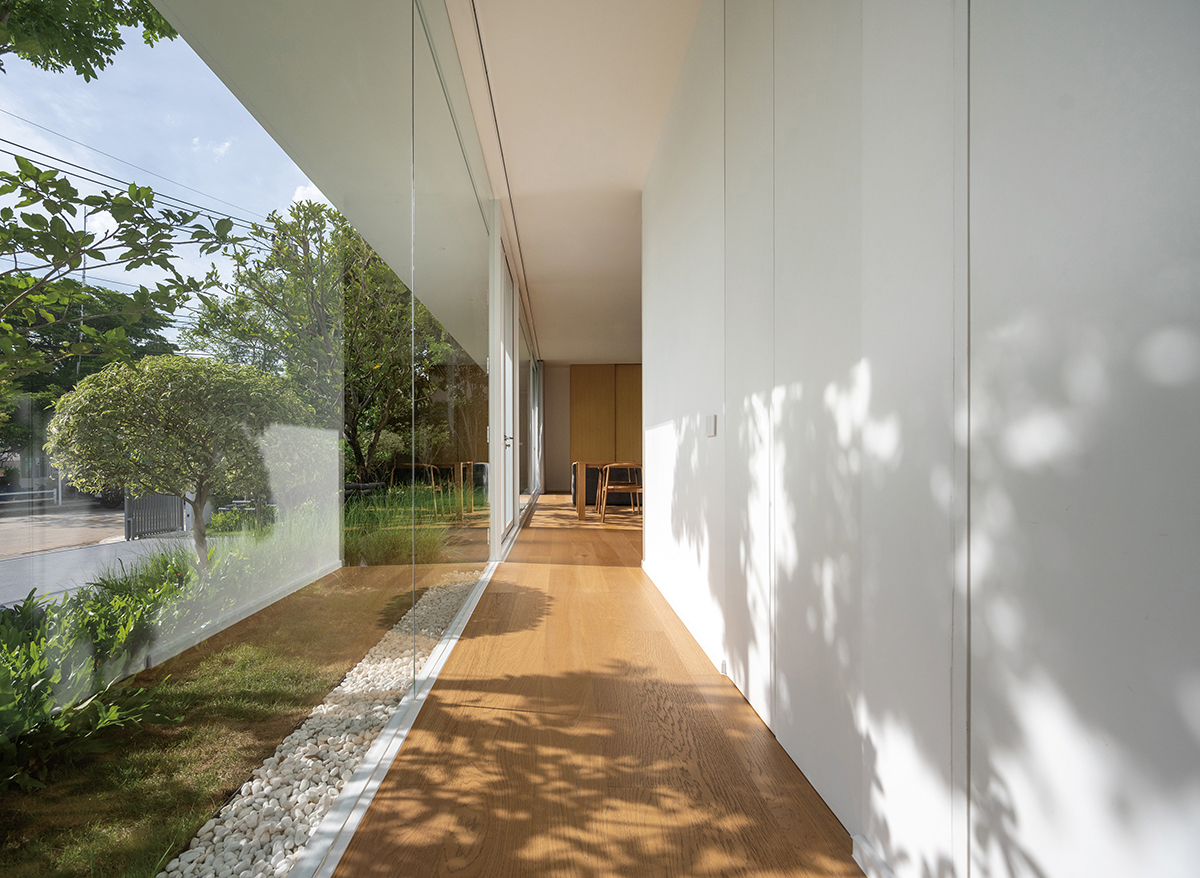 ©Rungkit Charoenwat
©Rungkit Charoenwat
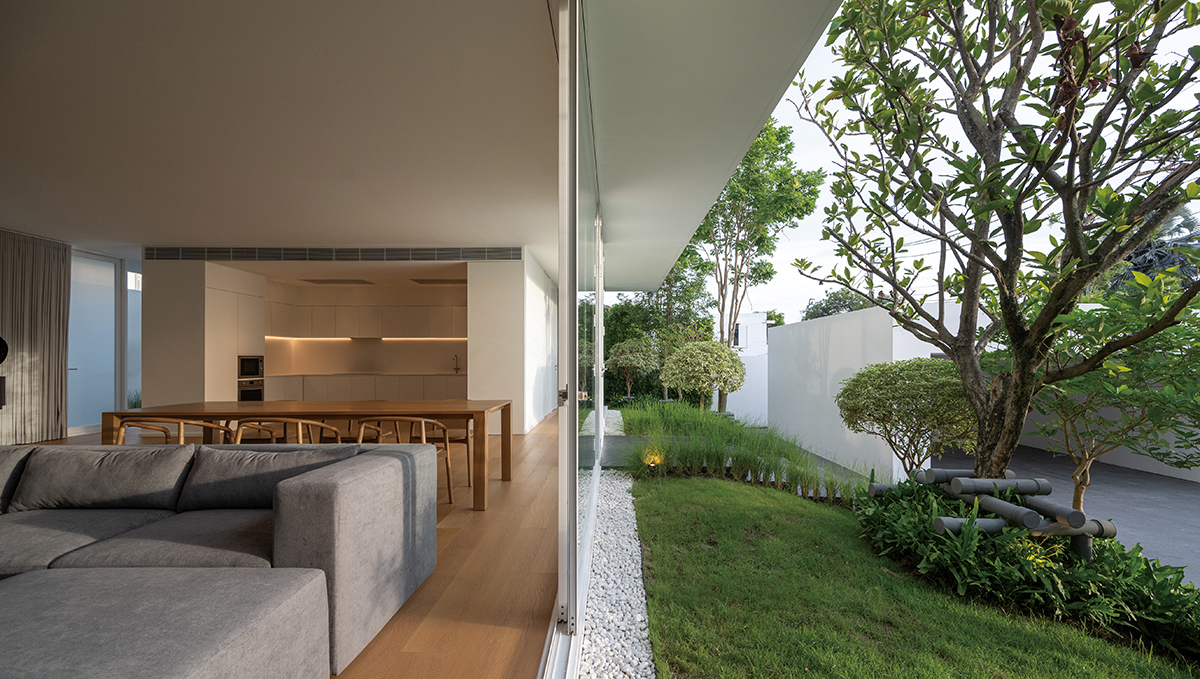 ©Rungkit Charoenwat
©Rungkit Charoenwat
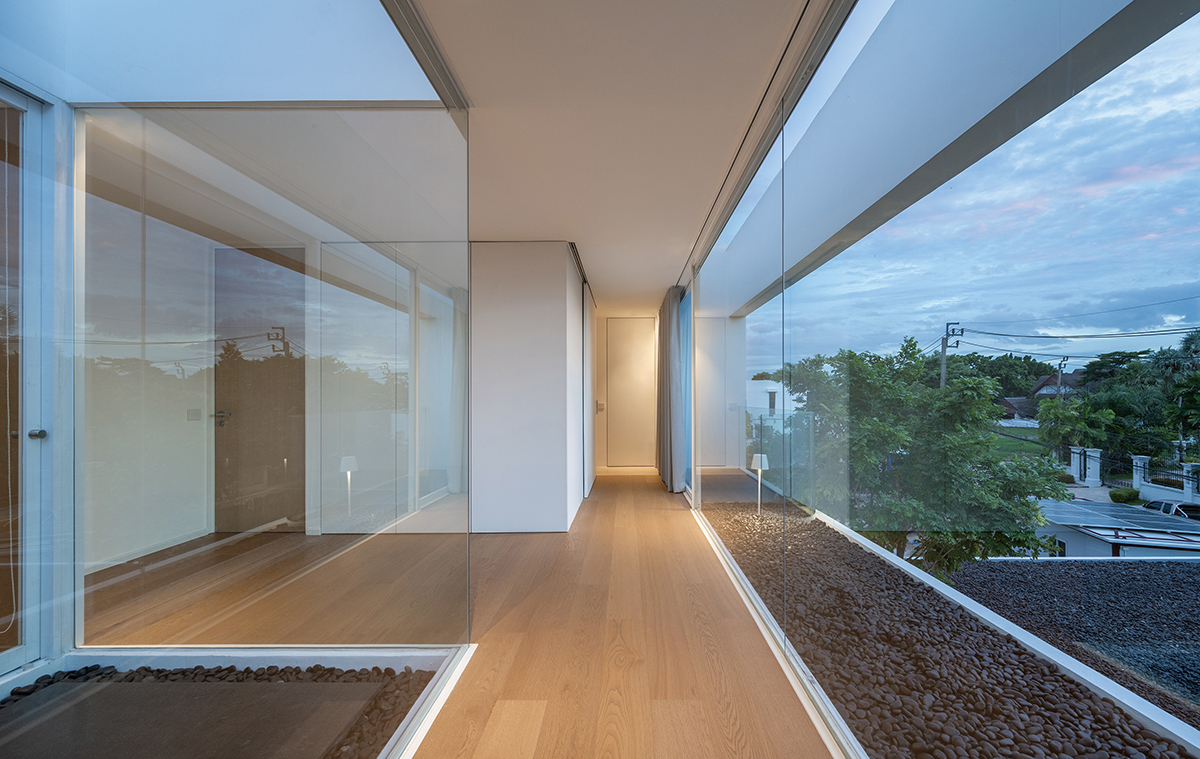 ©Rungkit Charoenwat
©Rungkit Charoenwat
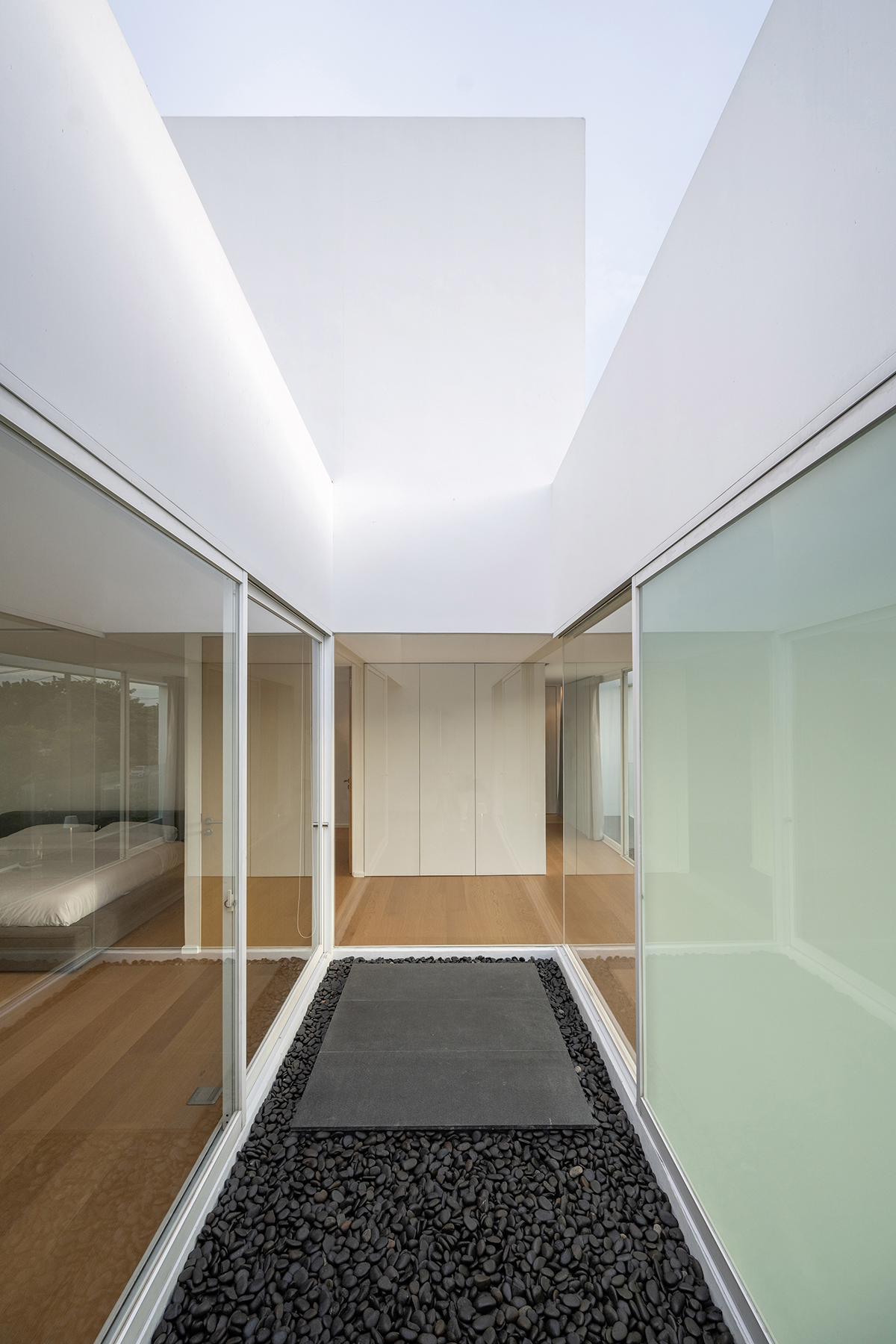 ©Rungkit Charoenwat
©Rungkit Charoenwat
The residence is located in a quiet suburb, 30 km. from the heart of Bangkok, where individual private plots were laid out around a lush golf course at the center. The neighborhood is quite a perfect location that provides a hideaway environment to live after spending rough hours in a busy city. It's quite a place in which we are able to allow life to flow, spend quality time, and ease up for a moment. The house is facing a lake across the internal road and pedestrians in the west. Building orientation corresponds with serene visual elements from the living space onto nature.
Orchestrated ribboned windows at the front opened to native plants address strong rectilinear volumetric accent to the structure. The very open and transparent building skin allows occupants and spaces to adjoin and include themselves with a generous surrounding environment. The consistent dialogue of low-key materials makes harmony among tranquil spaces creating visual flow. Neutral colors in the spaces highlight environed greens around the area. Outdoor landscape helps create subtle natural shading mellowing modernistic features on the architecture.
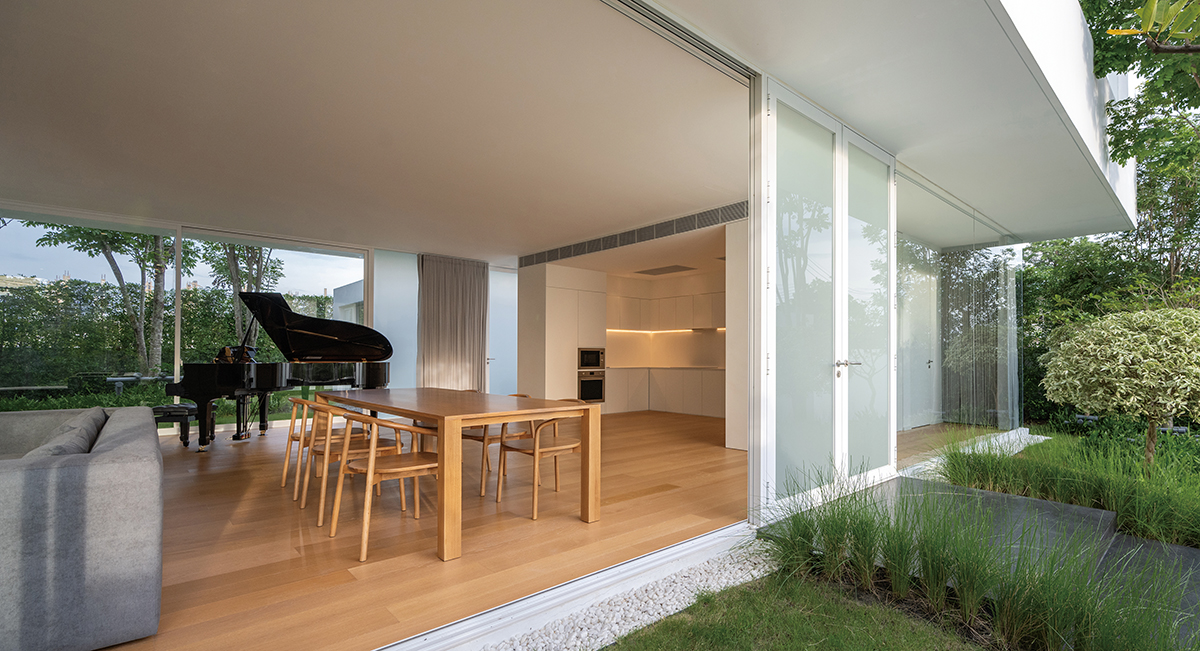 ©Rungkit Charoenwat
©Rungkit Charoenwat
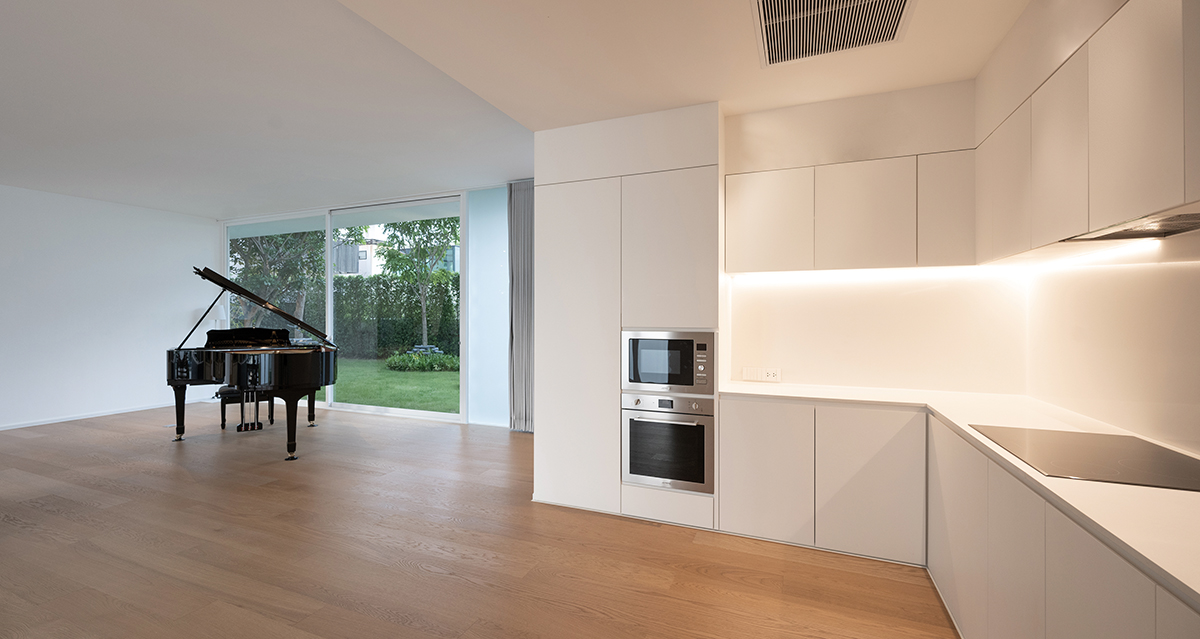 ©Rungkit Charoenwat
©Rungkit Charoenwat
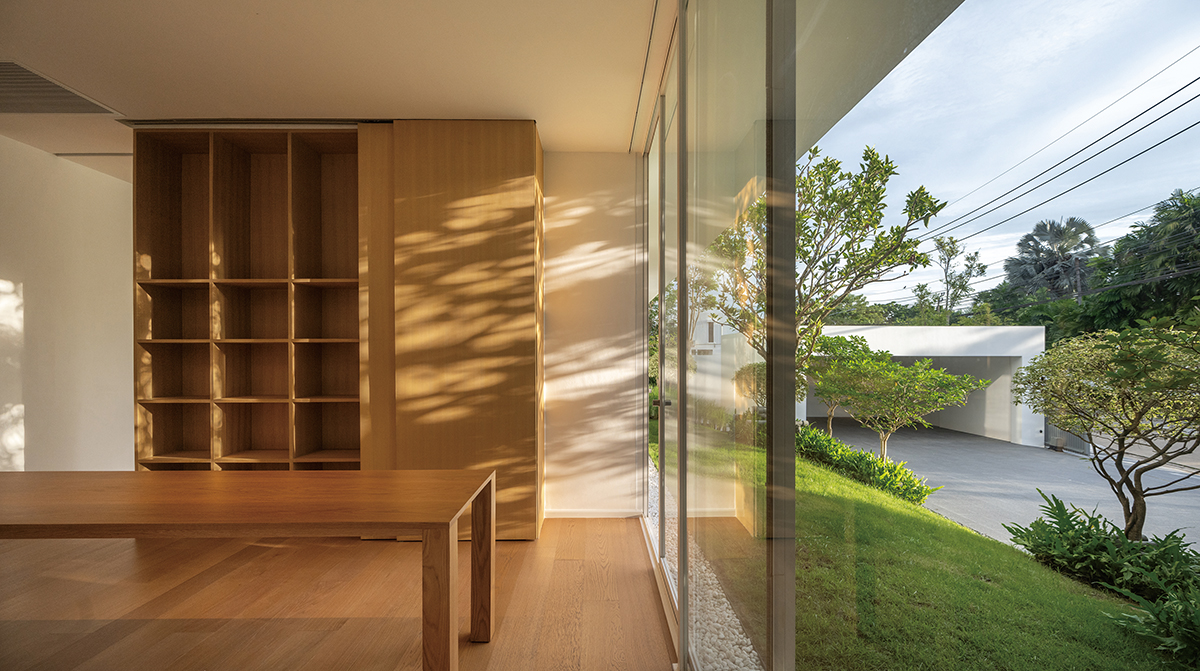 ©Rungkit Charoenwat
©Rungkit Charoenwat
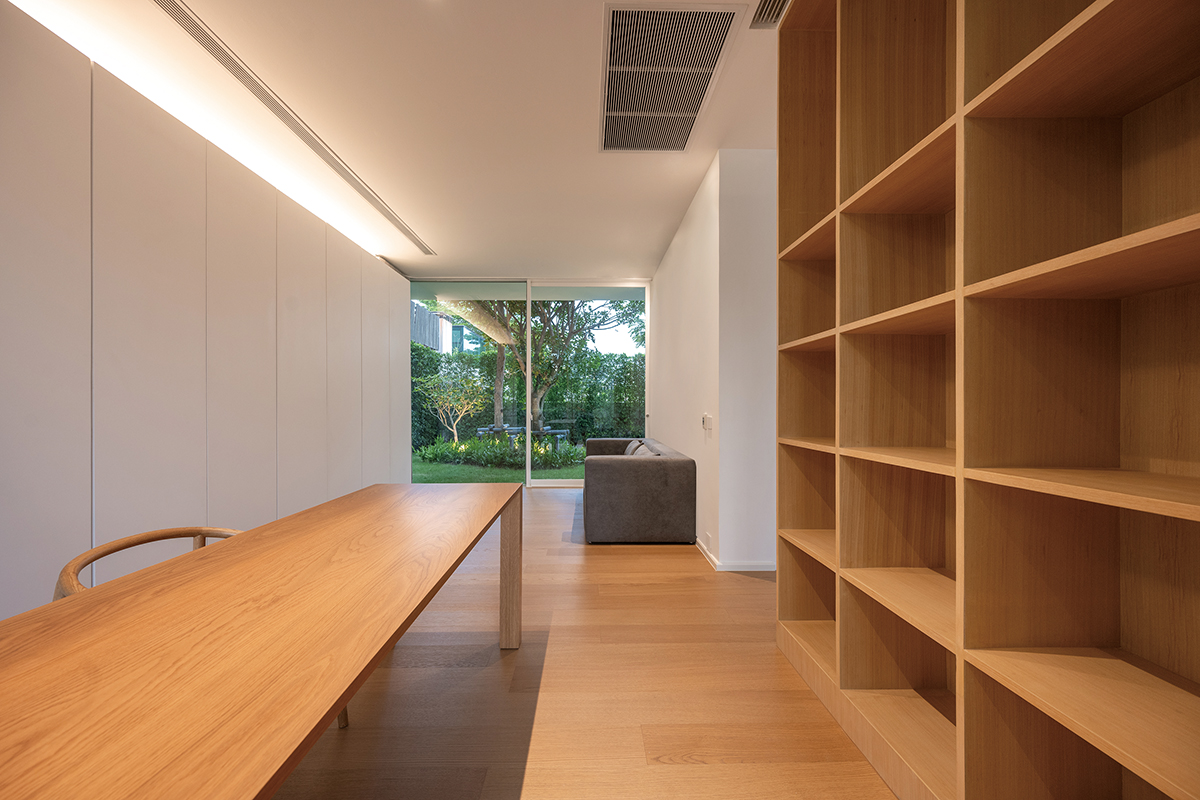 ©Rungkit Charoenwat
©Rungkit Charoenwat
지상층의 개방적이고 유연한 계획은 생활 활동과 기능을 수용하여 거주자 간의 상호 작용을 장려한다. 넓은 주방과 식탁, 거실 소파, 서재 공간이 모두 유연하게 연결되어 있다. 서쪽 고도를 따라 달리는 투명한 창문은 평화로운 호수를 향해 열려있어, 큰 개구부를 통해 적절한 양의 환기를 제공한다. 내부 커튼은 사생활 보호 역할을 함과 동시에 시간에 따라 자연광을 제어하는 데 도움을 준다.
연구 공간 내의 간접 조명은 작업 시 편안함을 선사하고 건물 내 세련된 장소들은 휴식과 사색을 용이하게 만든다. 극도로 높은 천장은 손님을 맞이하거나 여가 활동을 추구하기에 적합하다. 거주 공간을 정의하는 목재 바닥재는 전체 내부 둘레에 편안함을 주며, 가구 역시 분위기에 맞게 단순하고 소박하다.
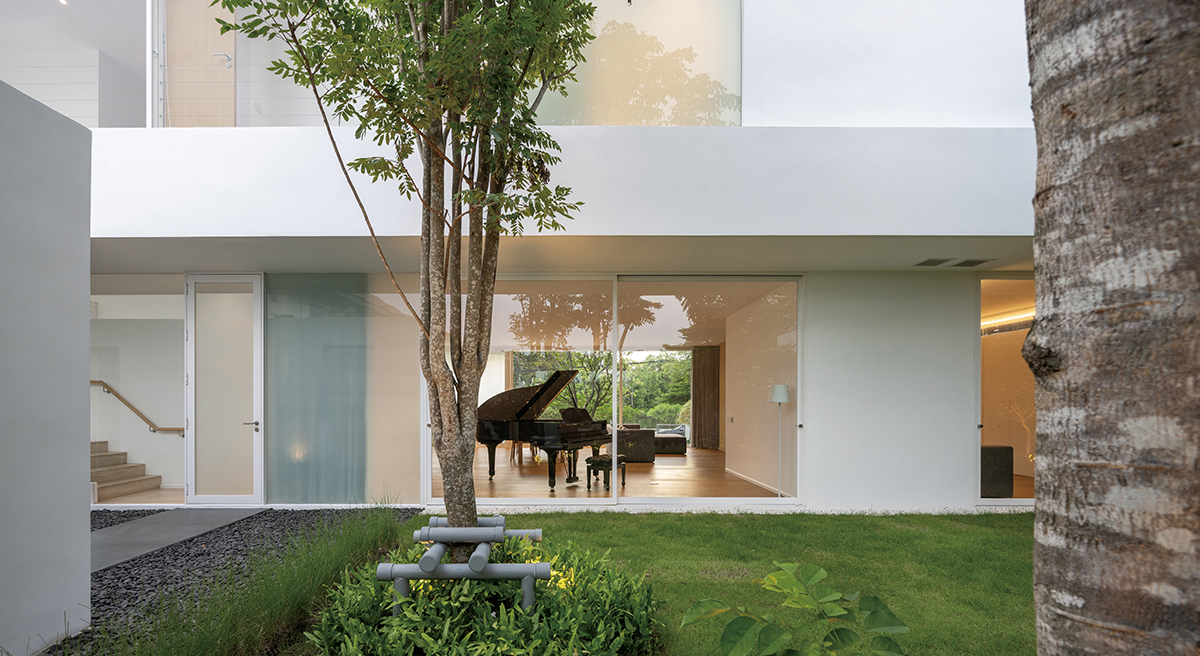 ©Rungkit Charoenwat
©Rungkit Charoenwat
Open and flexible planning on ground level accommodates living activities and functions, encouraging interaction among occupants. Spacious kitchen, dining table, living sofa, and study area are all spatially connected. Transparent windows running along the west elevation open to the peaceful lake, providing a decent amount of ventilation from the large openings. Interior curtains help create privacy and control natural light according to specific space and time. Customized oak wood furniture and sofas simply fit in the space.
3개의 아늑한 침실로 둘러싸인 중앙부의 안뜰은 전체 생활 공간과 조화롭게 연결된다. 공용 공간에서 마치 야외에 있는 듯한 기분을 선사하며, 낮에는 자연 채광을 끌어들이고 환기를 공급한다. 또한 반투명 유리로 안방을 향하는 정면에 층층이 쌓인 복도가 외부의 직접적인 시선을 막아 더욱 내부화된 공간의 격리와 프라이버시를 보장한다.
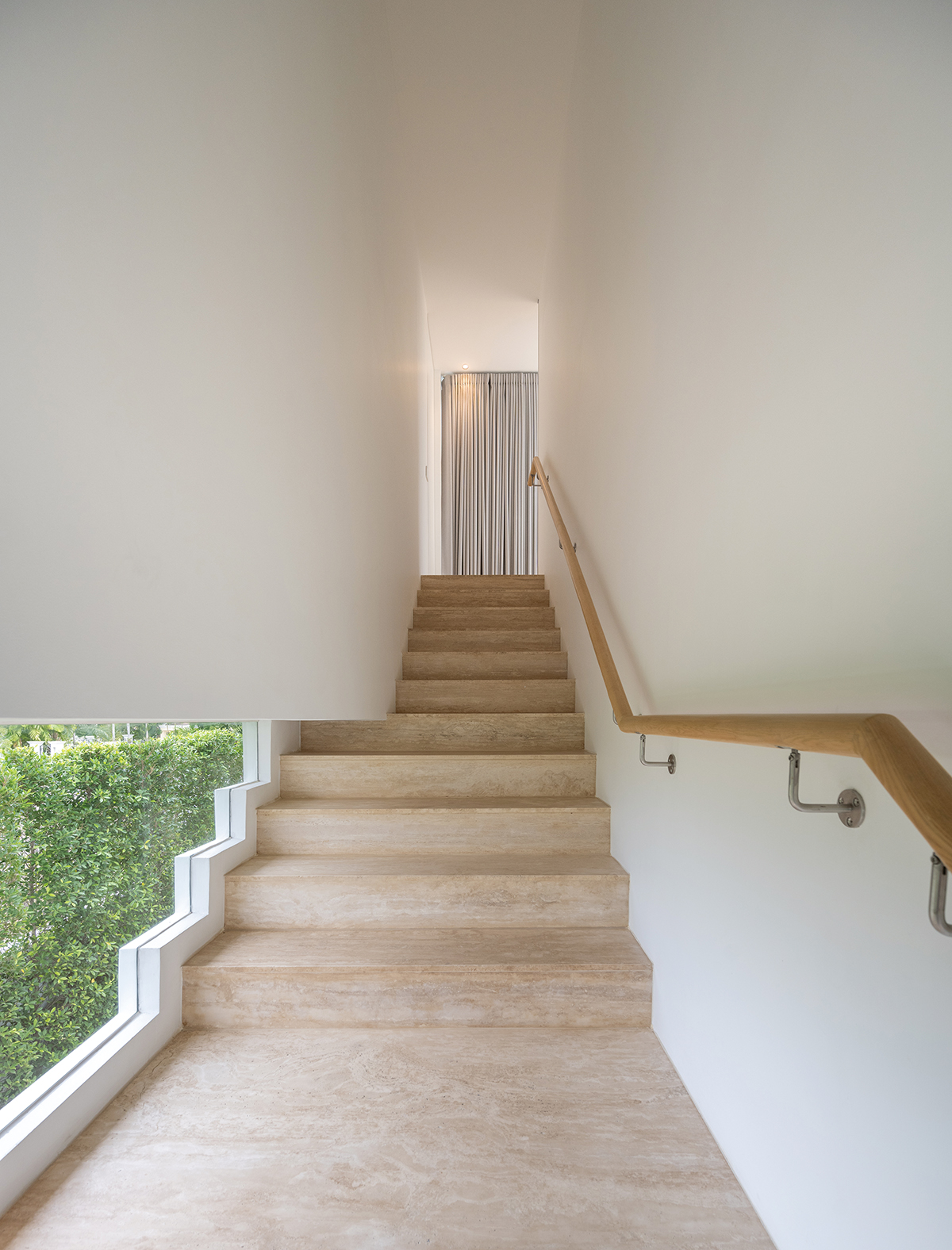 ©Rungkit Charoenwat
©Rungkit Charoenwat
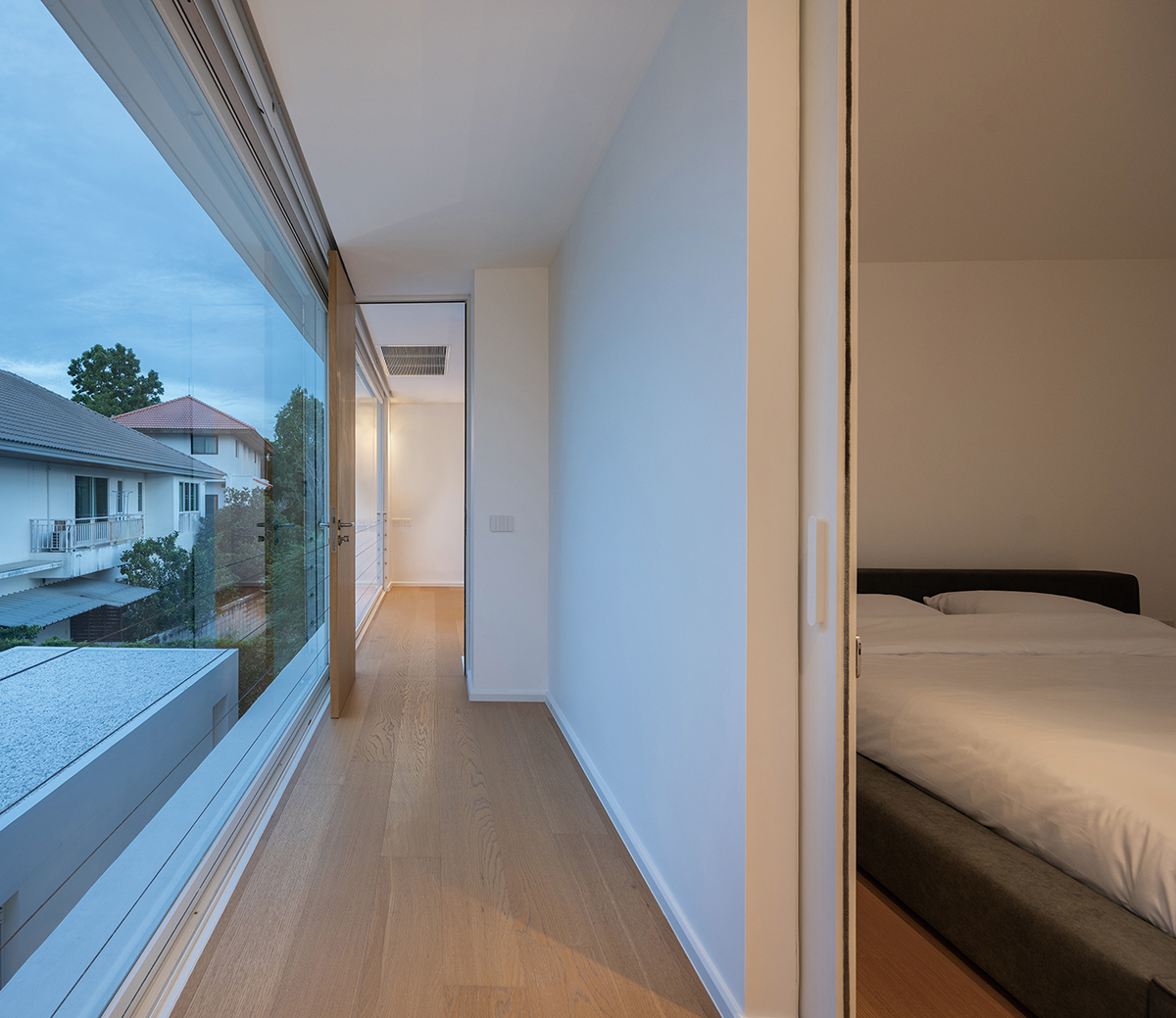 ©Rungkit Charoenwat
©Rungkit Charoenwat
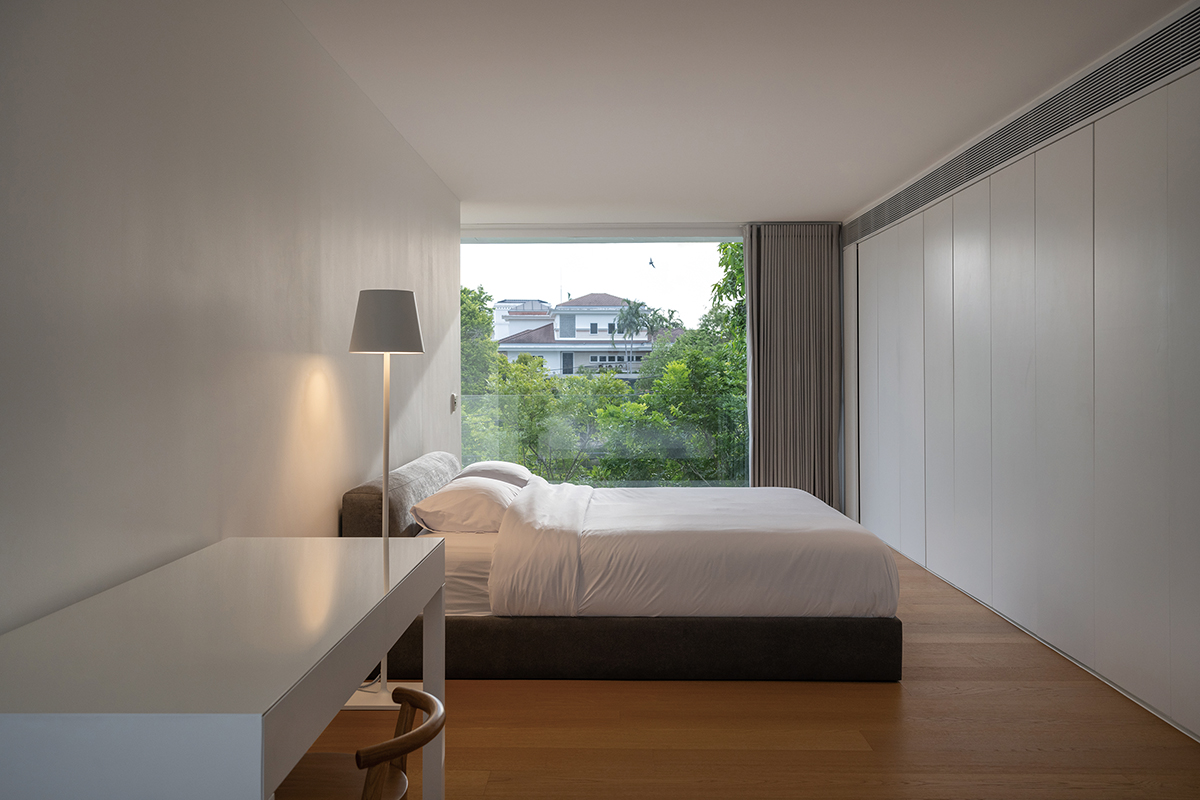 ©Rungkit Charoenwat
©Rungkit Charoenwat
Indirect light within the study area facilitates comfortability while working and visually helps lift upper structure up from the ground. Refined clean spaces within the architecture help minimize distractions creating peacefulness and relaxation, and facilitate one's contemplation. Staircase transitions and connects the ground floor to more private spaces on the upper level. The open courtyard in the middle surrounded by three cozy bedrooms brings connection to whole living spaces on the floor plate. It further offers semi-outdoor perception to the common space, as well as bringing in natural light during the day and ventilation. The alley layered at the front directing towards the master bedroom with semi-transparent glass helps obstruct direct vision from the outside. Series of screens concurrently ensure seclusion and privacy of the internalized space from the driveway.
Spacy Ar chitecture
WEB. www.spacy.co.th EMAIL. contact@spacy.co.th FACEBOOK. @spacyarchitecture











0개의 댓글
댓글 정렬