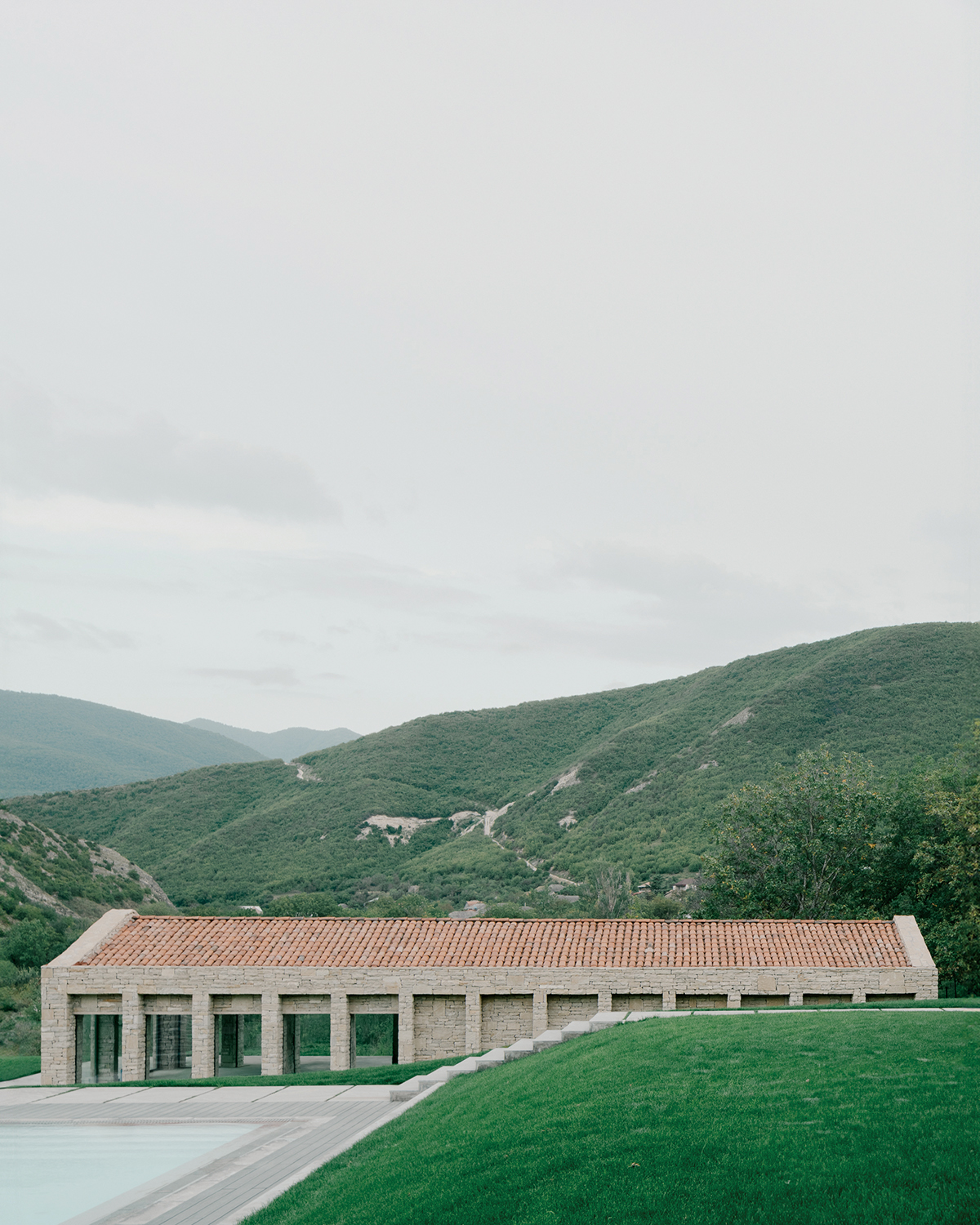 ©Grigory Sokolinsky
©Grigory Sokolinsky
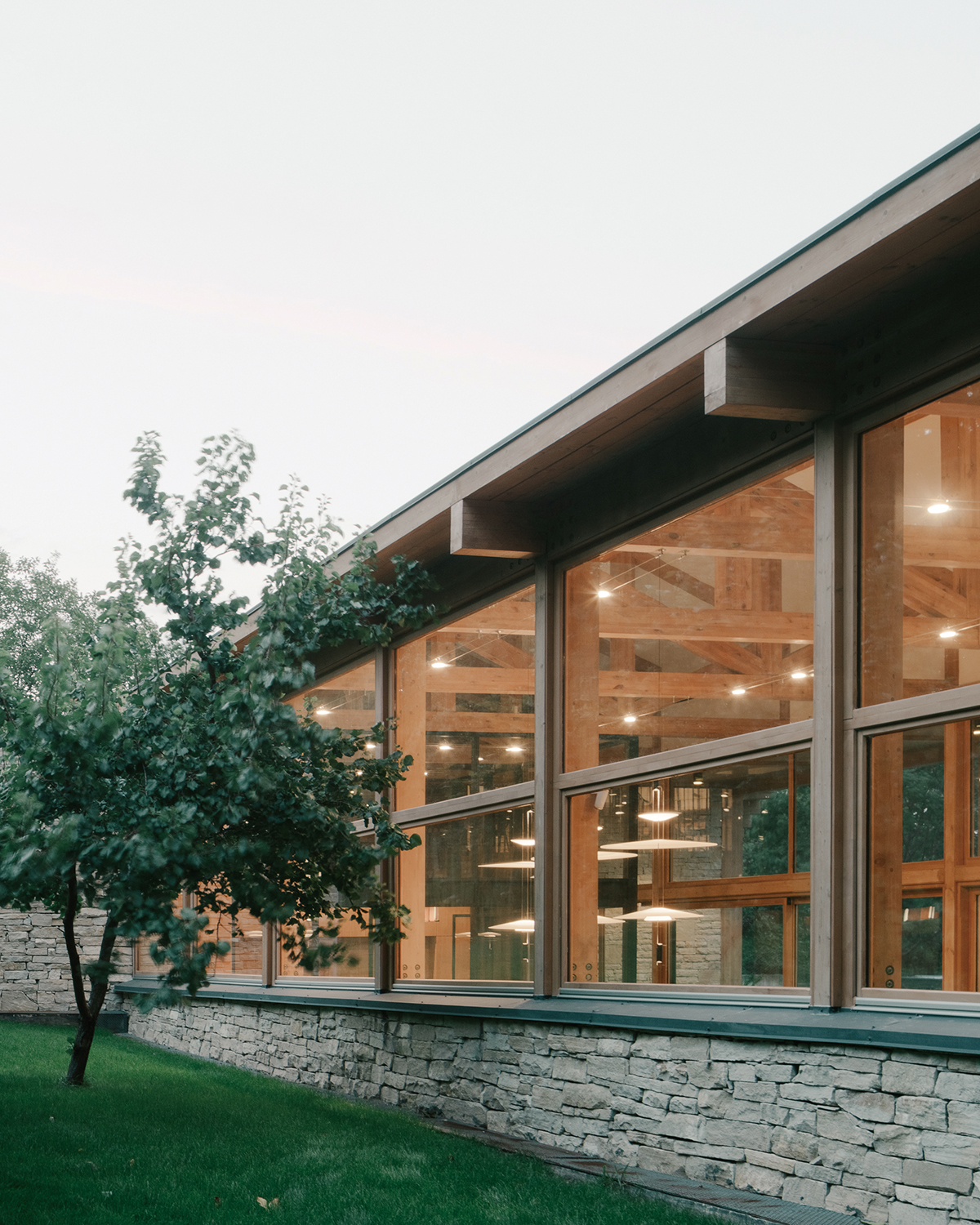 ©Grigory Sokolinsky
©Grigory Sokolinsky
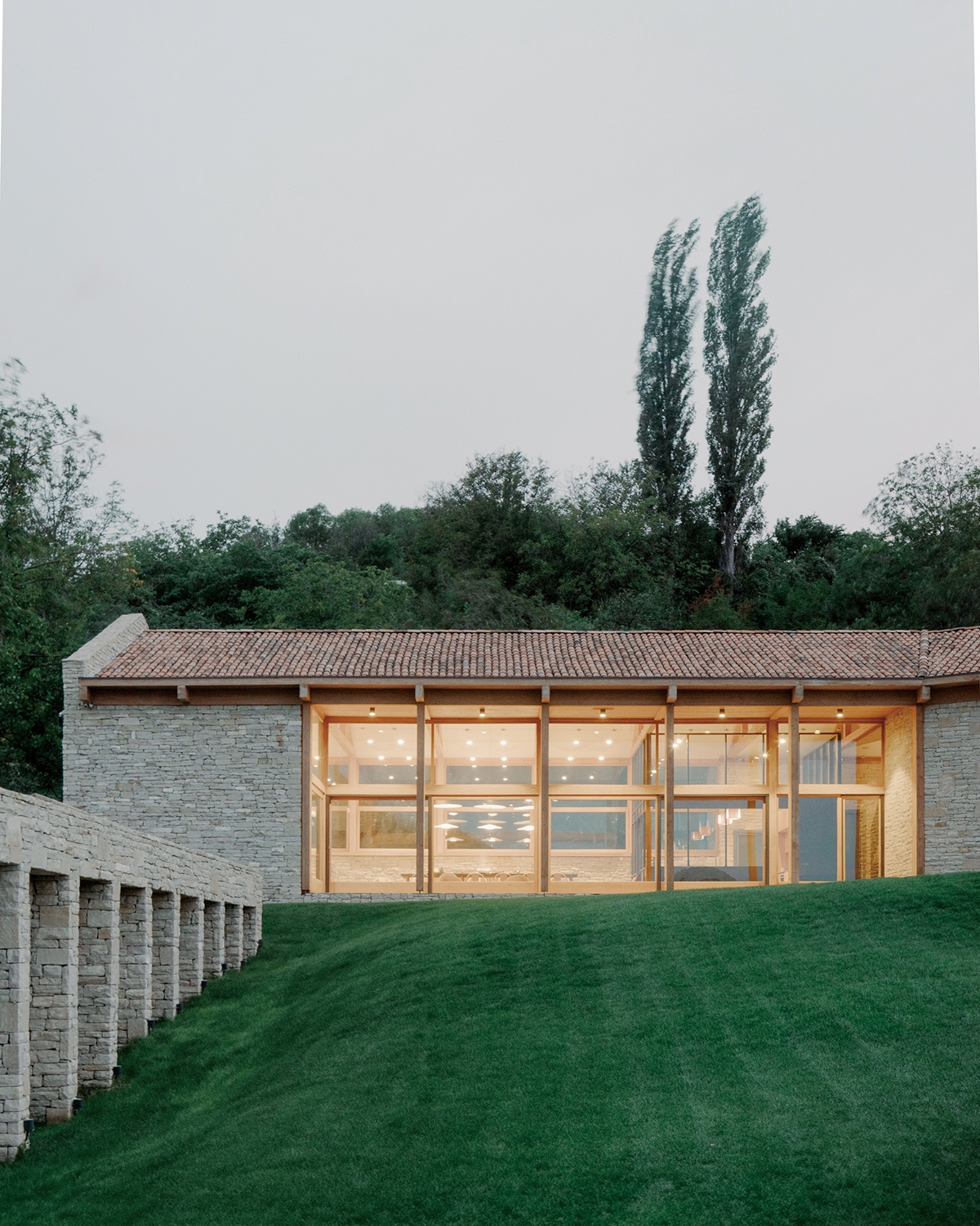 ©Grigory Sokolinsky
©Grigory Sokolinsky
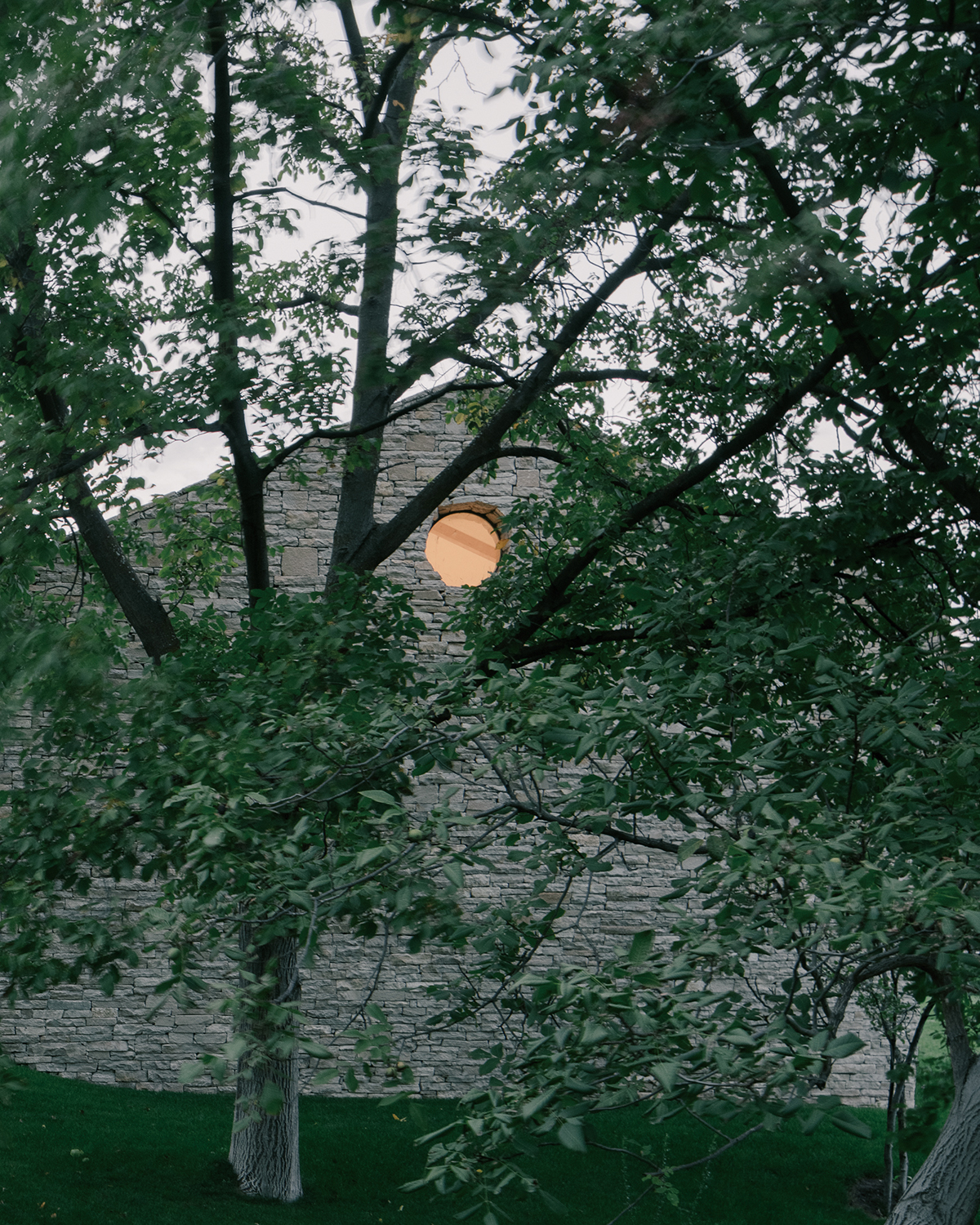 ©Grigory Sokolinsky
©Grigory Sokolinsky
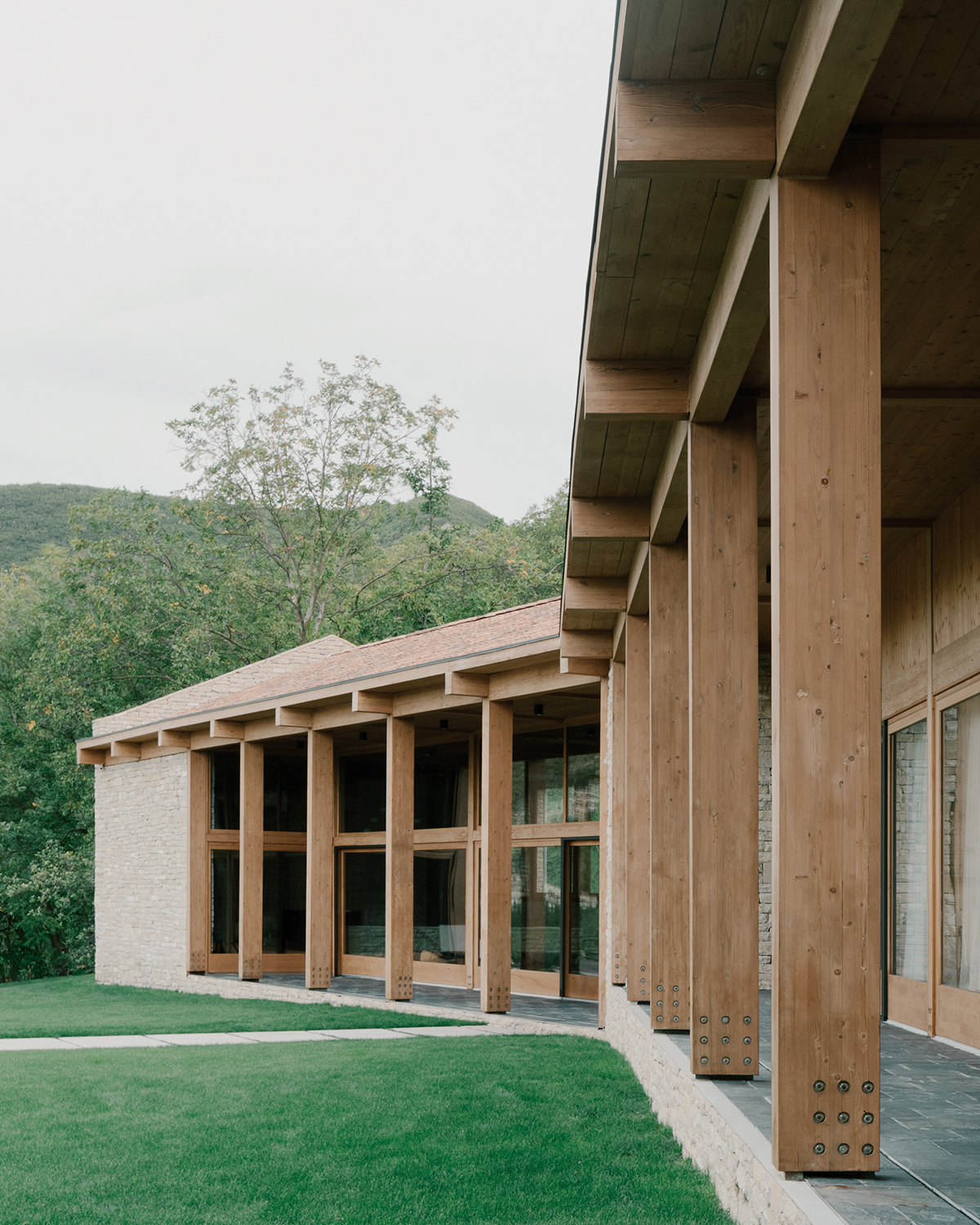 ©Grigory Sokolinsky
©Grigory Sokolinsky
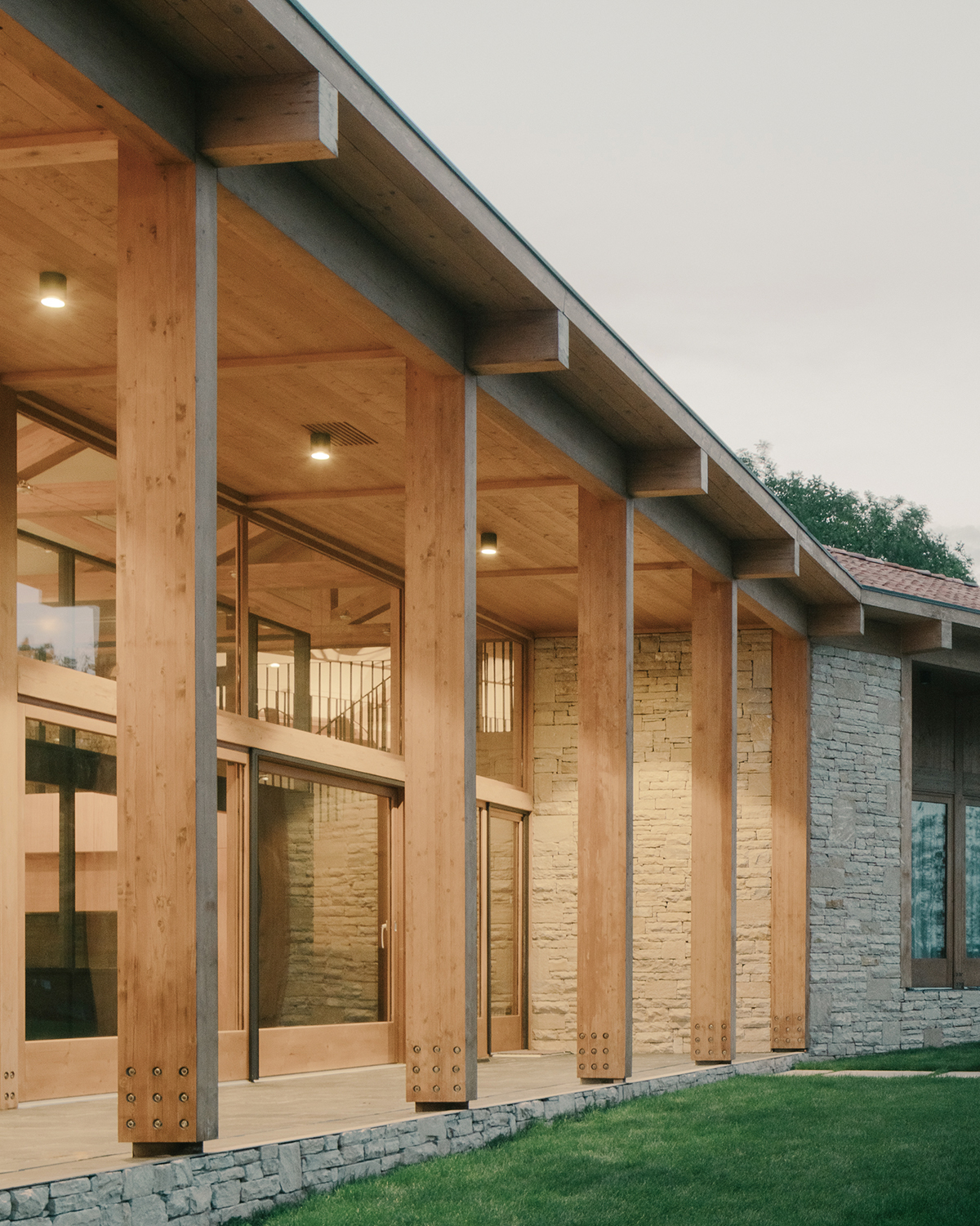 ©Grigory Sokolinsky
©Grigory Sokolinsky
트발라디의 한 작은 마을에 거대한 자연을 삼킨 700 평방미터의 개인 주택이 등장했다. 조지아 중부 이베리아 내륙에 속하는 카렐리에 위치한 이 지역은 습한 아열대 기후로 길고 따뜻한 여름이 특징이며 도시 주변에 교회와 요새 등 상징적인 조지아의 건축 기념물이 조화를 이루고 있다.
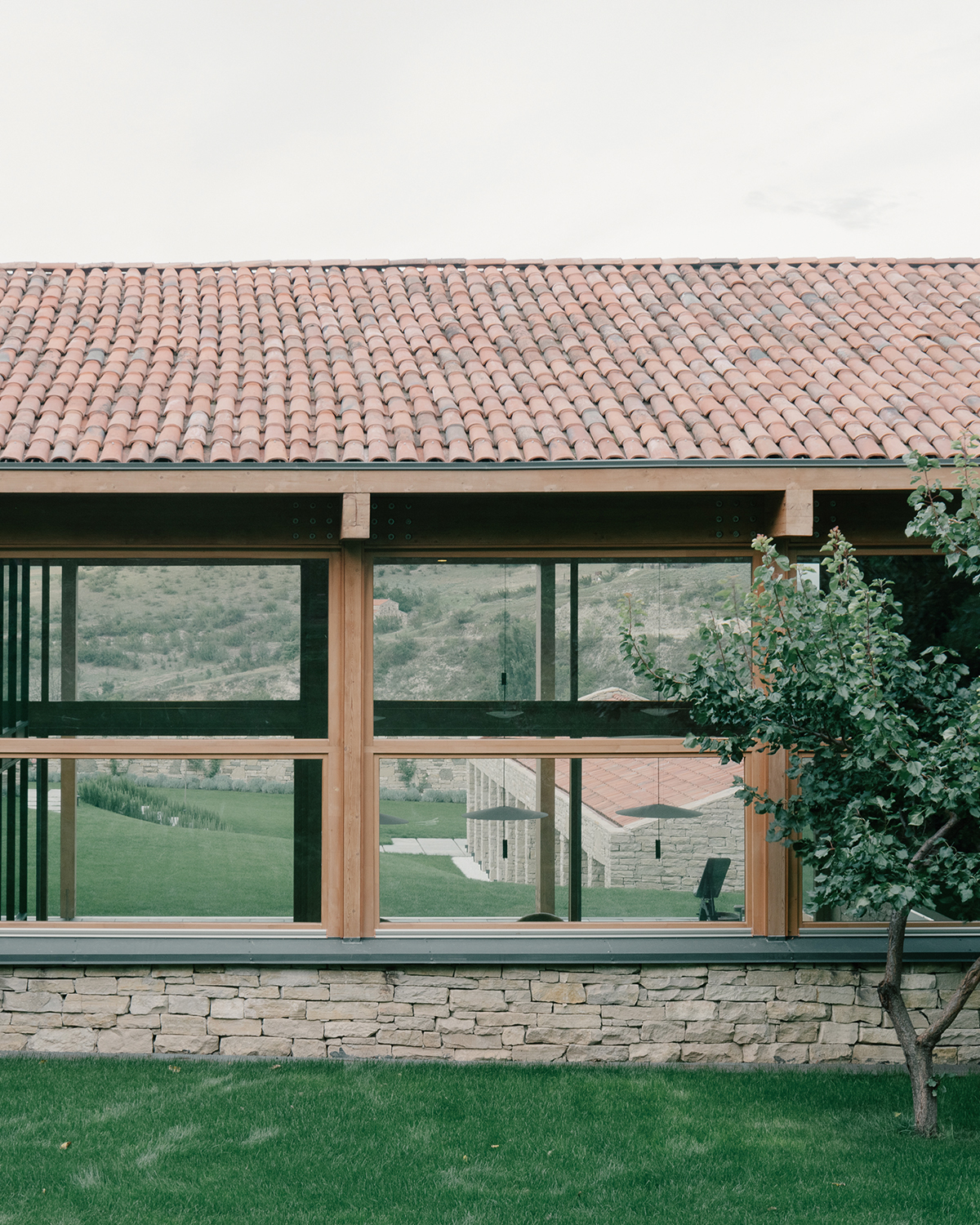 ©Grigory Sokolinsky
©Grigory Sokolinsky
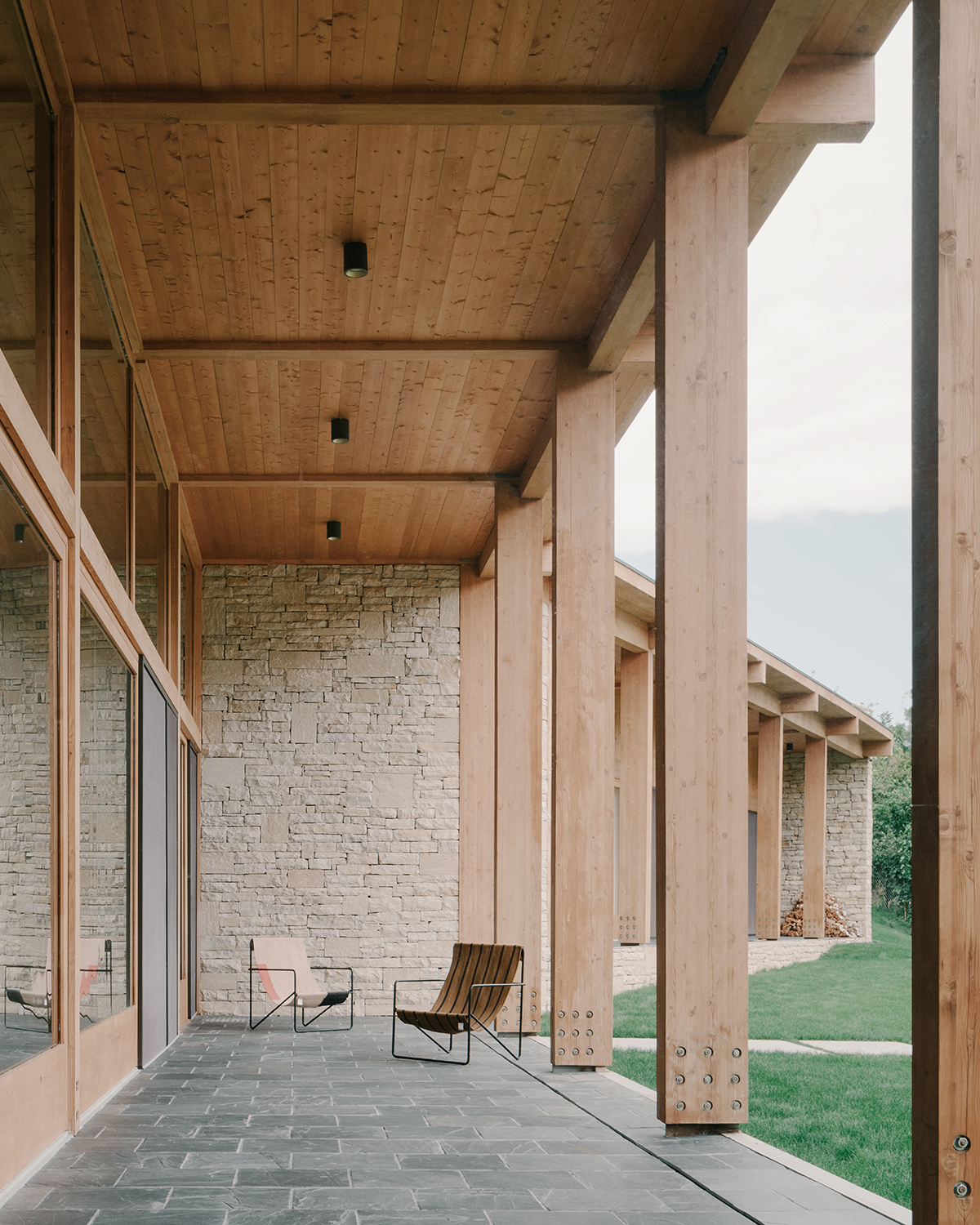 ©Grigory Sokolinsky
©Grigory Sokolinsky
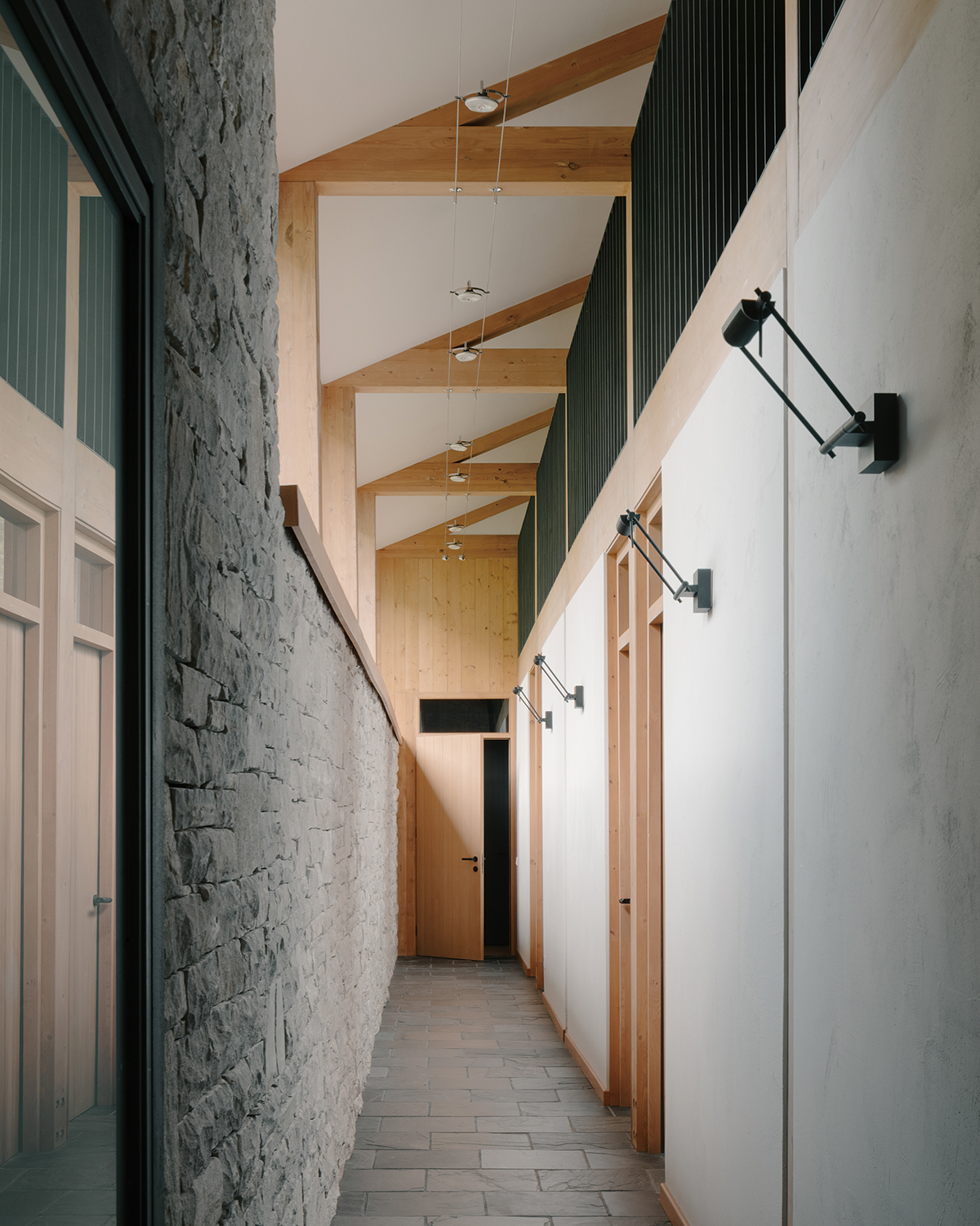 ©Grigory Sokolinsky
©Grigory Sokolinsky
Located in the small town of Tvaladi, the architecture studio NS STUDIO has designed a 700 sqm private home. The town is located in the Kareli district, belonging to the Inner Iberia region, located in central Georgia. The private home designed by NS STUDIO has one floor on its entire surface and a second on one of its sides. The ground floor, with the communications area located in the center of the house, has public rooms such as the kitchen, dining room, and living room on one side and the private area, with the bedrooms, on the other side with an entertainment room on the upper floor.
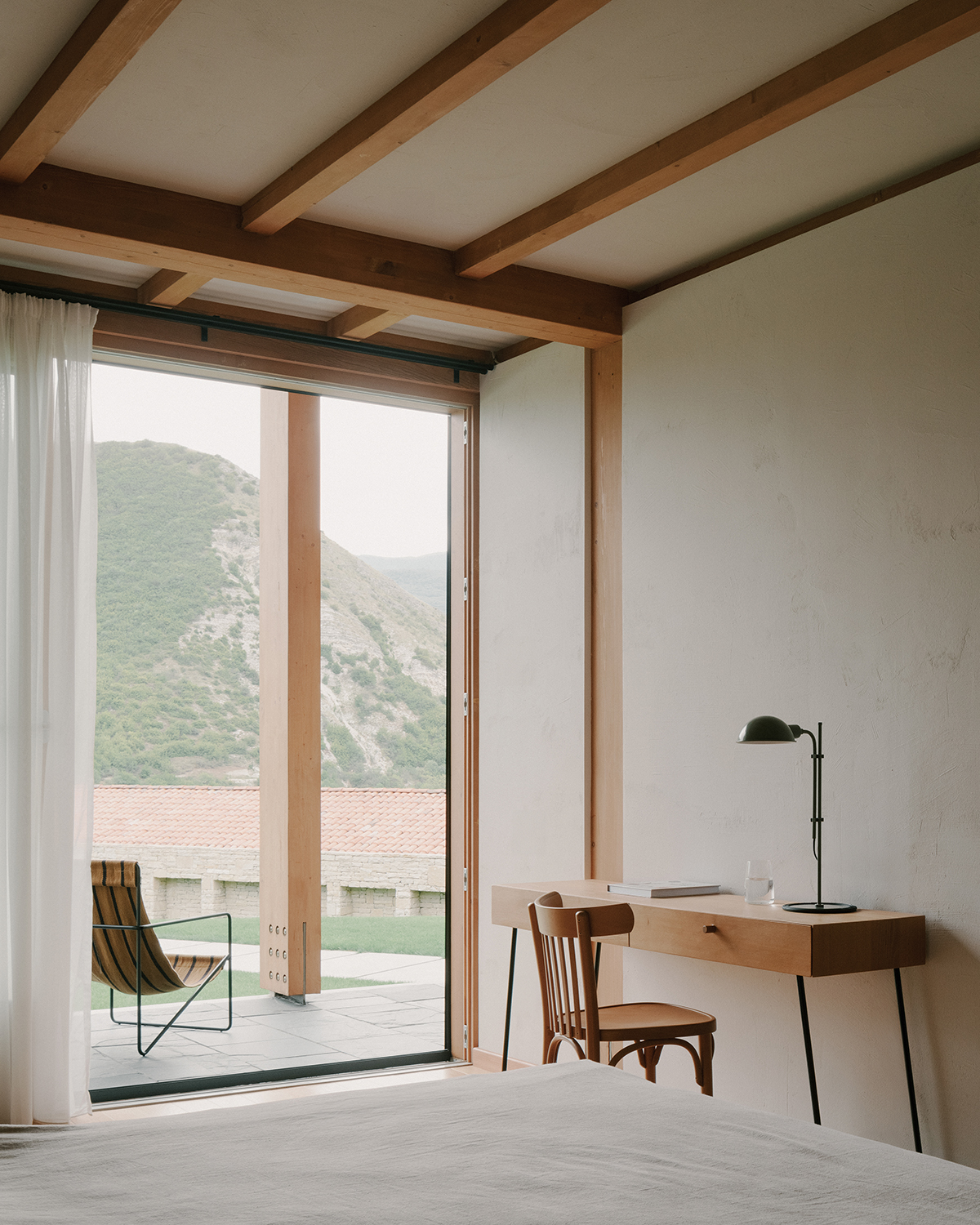 ©Grigory Sokolinsky
©Grigory Sokolinsky
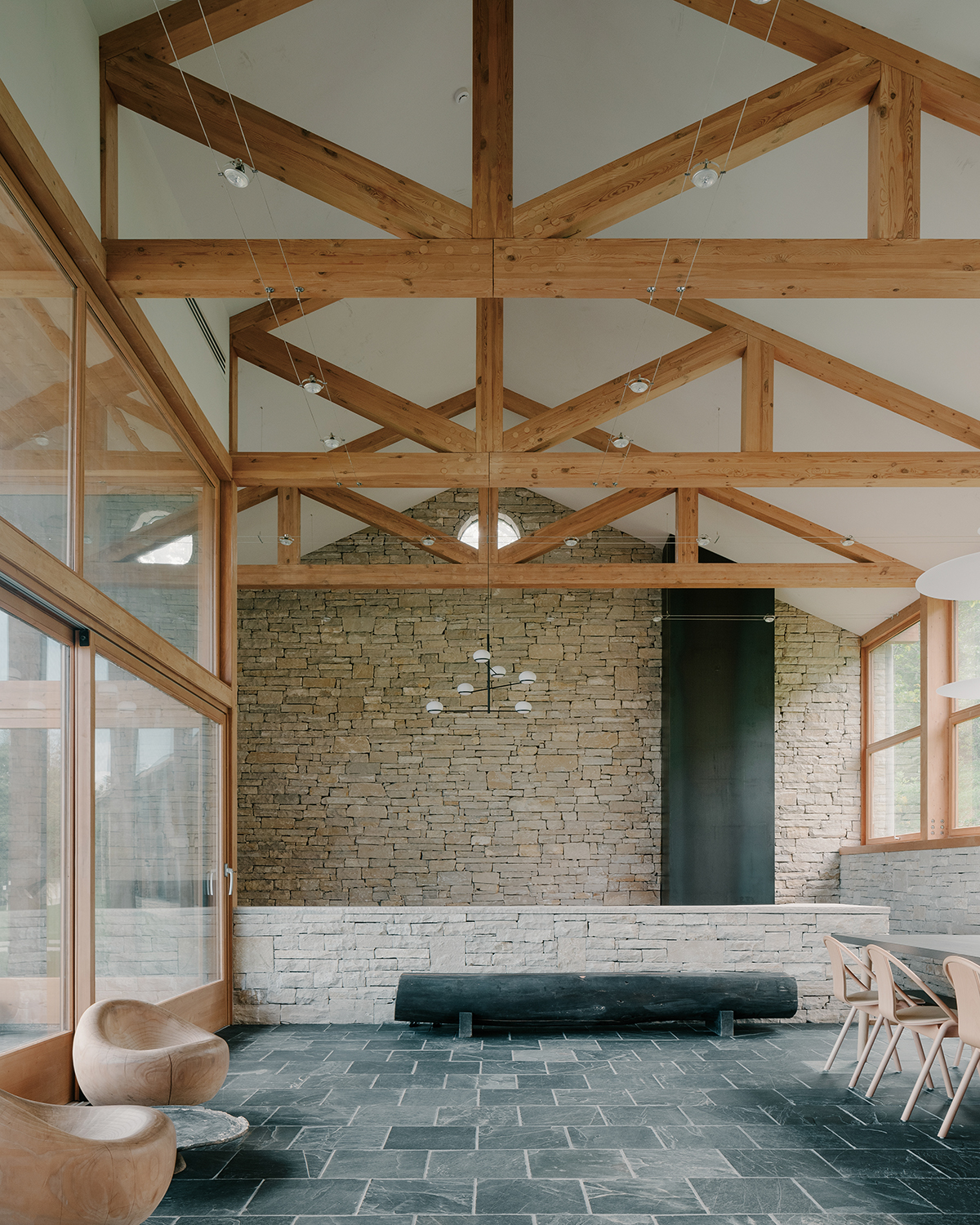 ©Grigory Sokolinsky
©Grigory Sokolinsky
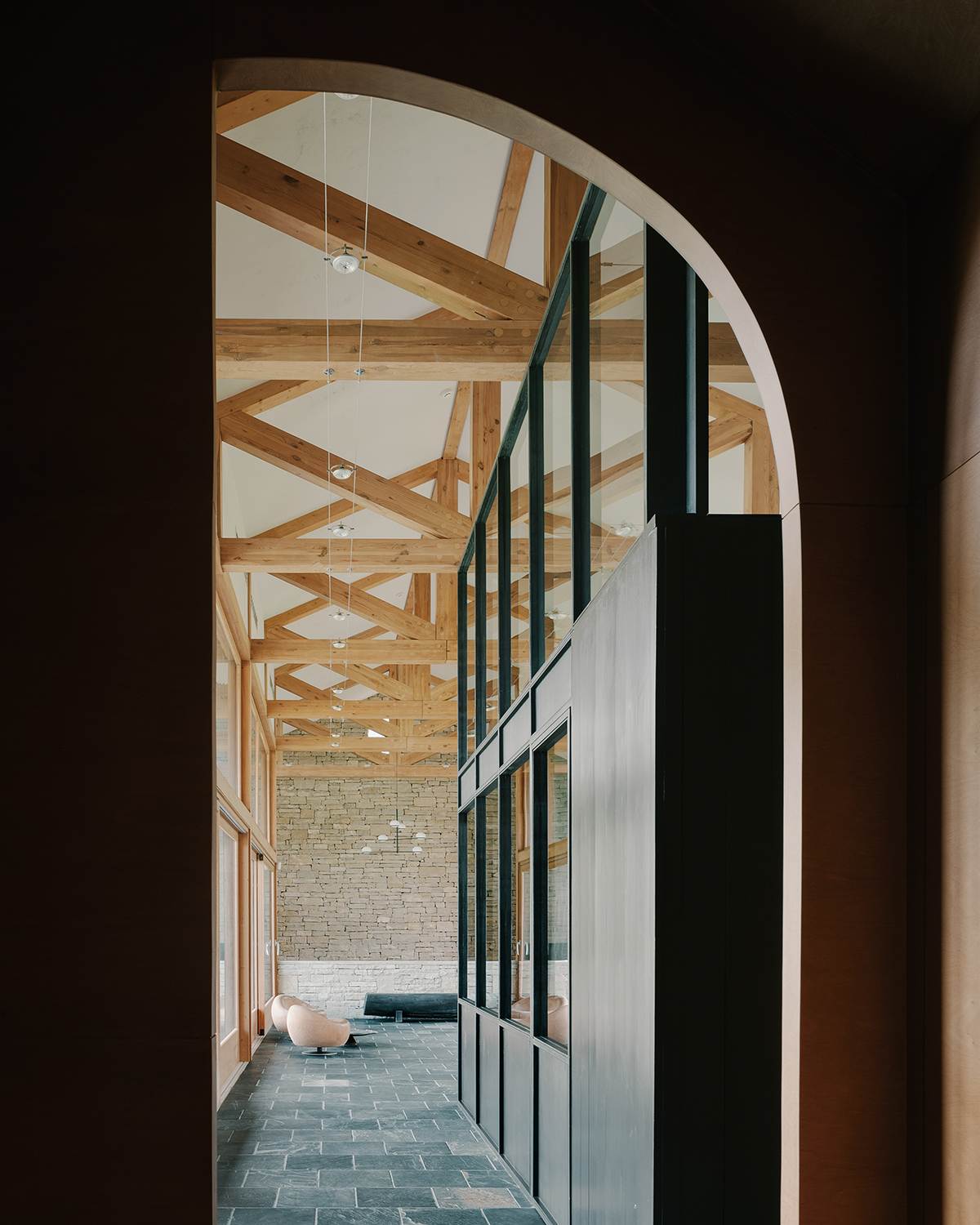 ©Grigory Sokolinsky
©Grigory Sokolinsky
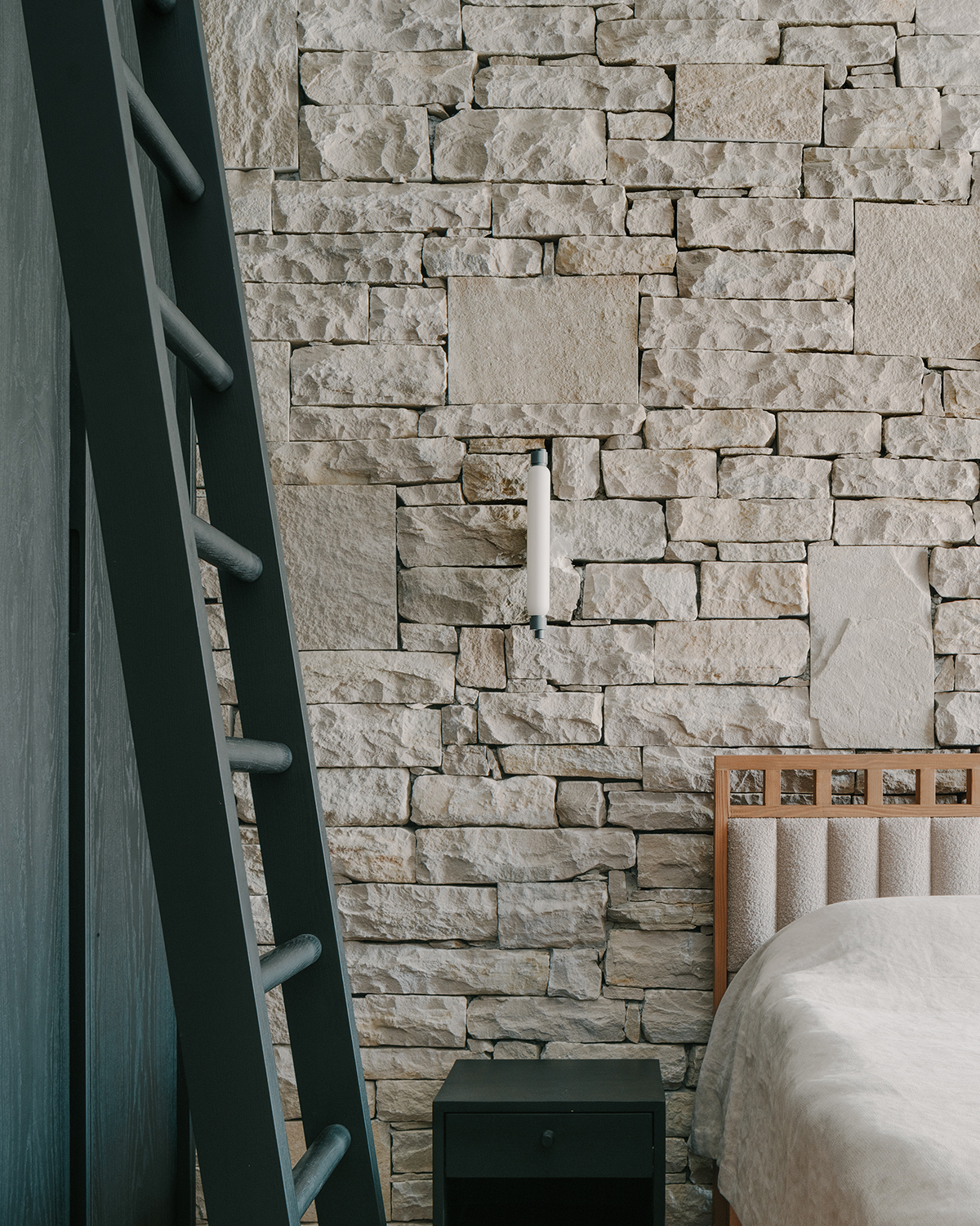 ©Grigory Sokolinsky
©Grigory Sokolinsky
NS STUDIO가 설계한 트발라디 주택은 전체 표면에 한 층이 있고 측면으로 두 번째 층이 있는 독특한 구조다. 커뮤니티 공간이 중앙에 위치한 1층의 경우 주방, 식당, 거실과 같은 공용 시설이 있고, 다른 한쪽에는 침실이 딸린 개인 공간이 위치하며 위층에는 엔터테인먼트 룸이 자리한다. 파티오를 중심으로 여러 개의 볼륨을 형성해 현대적인 형태와 기존 석조 외관의 결합이 두드러지면서 신구(新舊)의 어울림을 강조하고 있다.
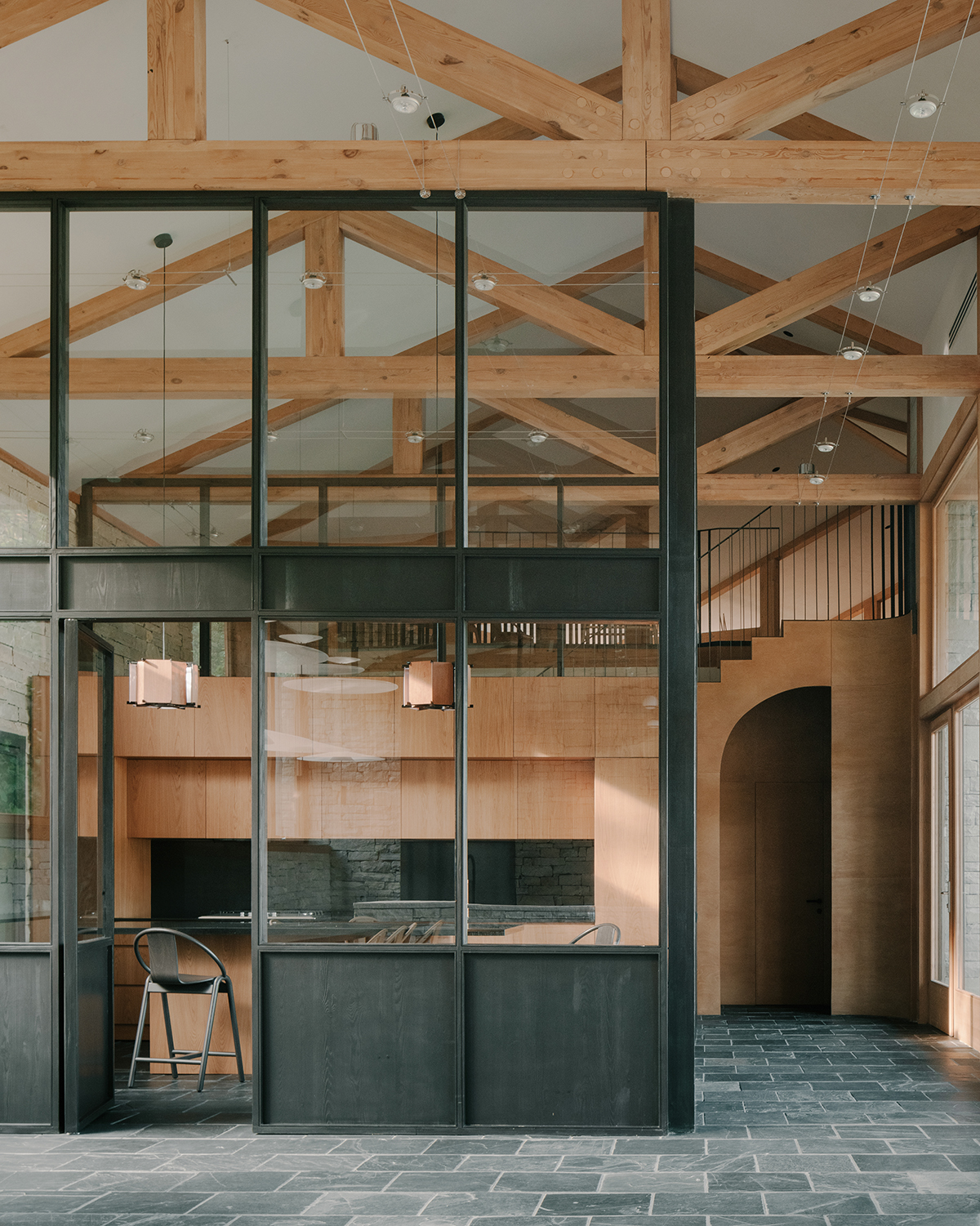 ©Grigory Sokolinsky
©Grigory Sokolinsky
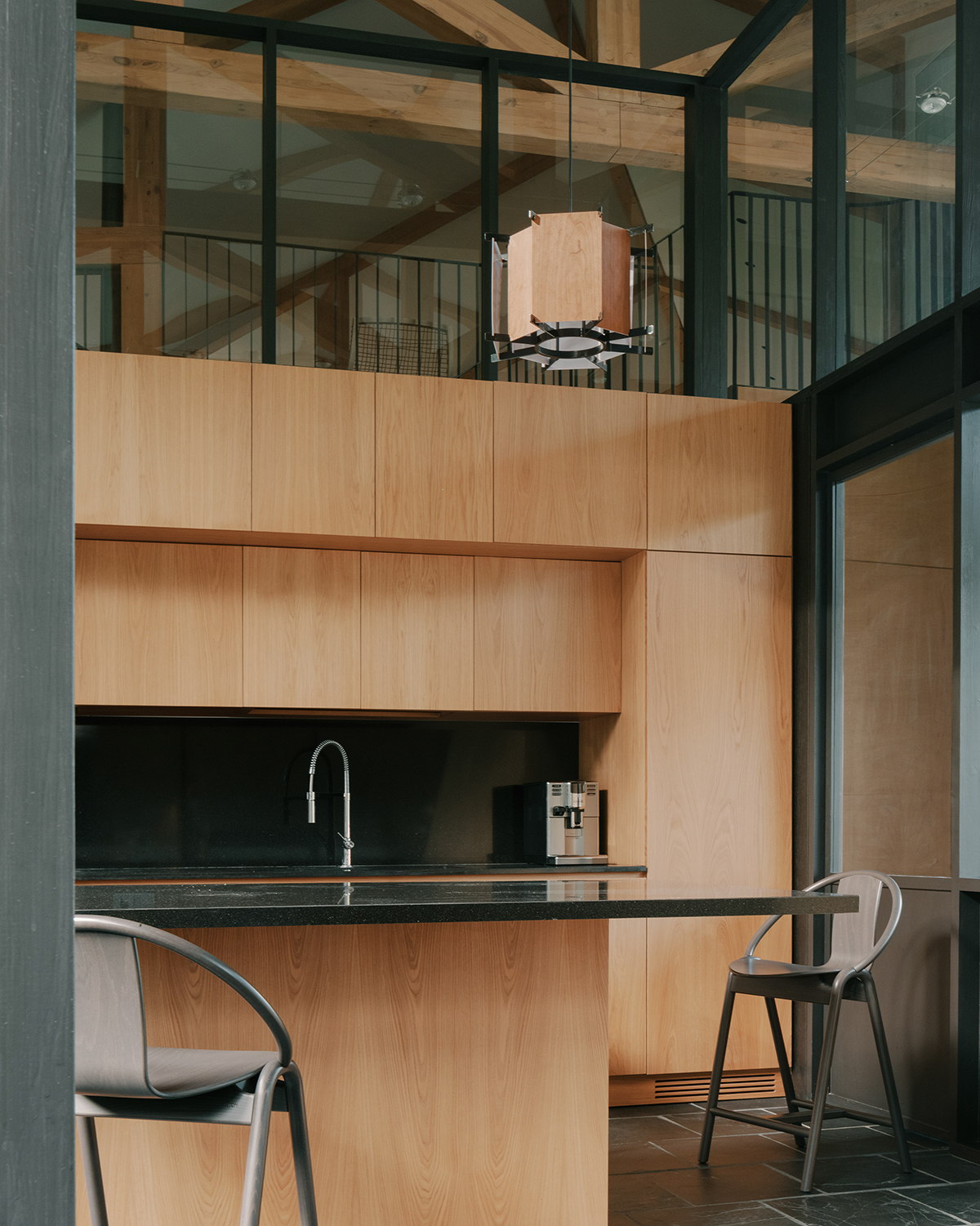 ©Grigory Sokolinsky
©Grigory Sokolinsky
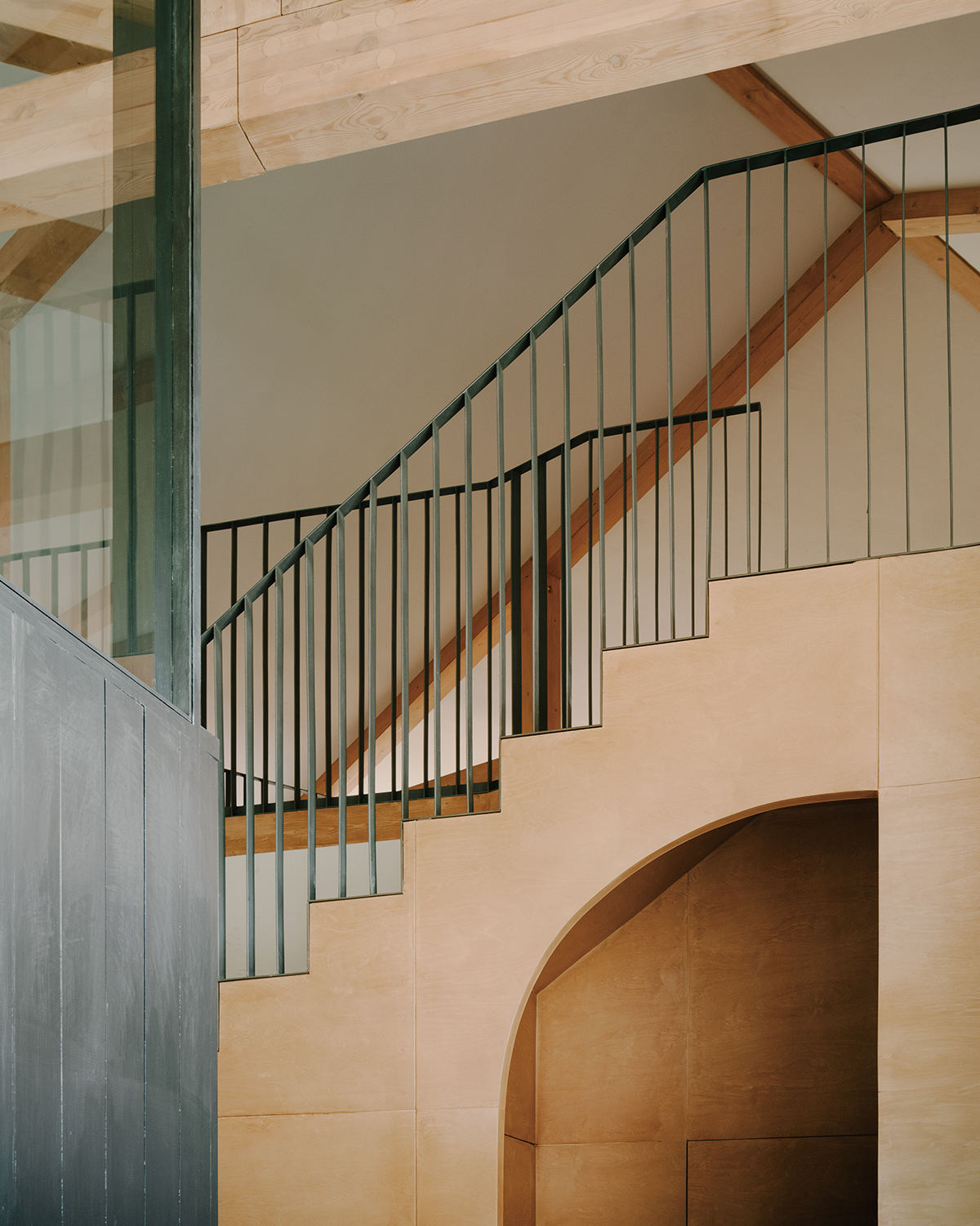 ©Grigory Sokolinsky
©Grigory Sokolinsky
The house, formed by several volumes around a patio, represents the synthesis of old and new, expressed through the combination of modern forms with the existing stone facade. The house is built with stone and wood, placing large windows on the facades that allow views to the outside and make nature part of the interior, while ensuring that the volume is integrated into the environment. In addition, a cellar was created perpendicular to the house, with the same composition as the house, and an outdoor area with a kitchen and pool in front of it.
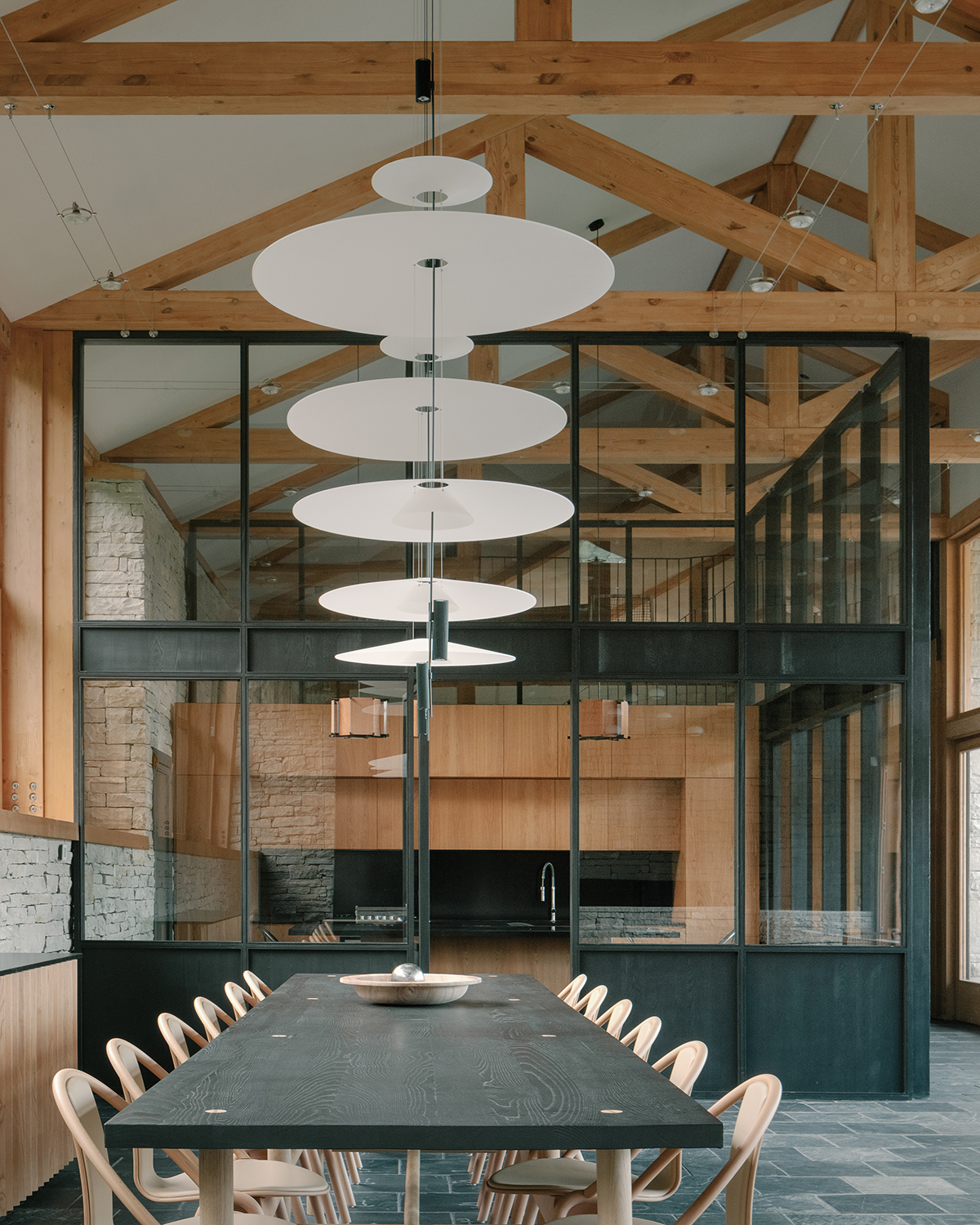 ©Grigory Sokolinsky
©Grigory Sokolinsky
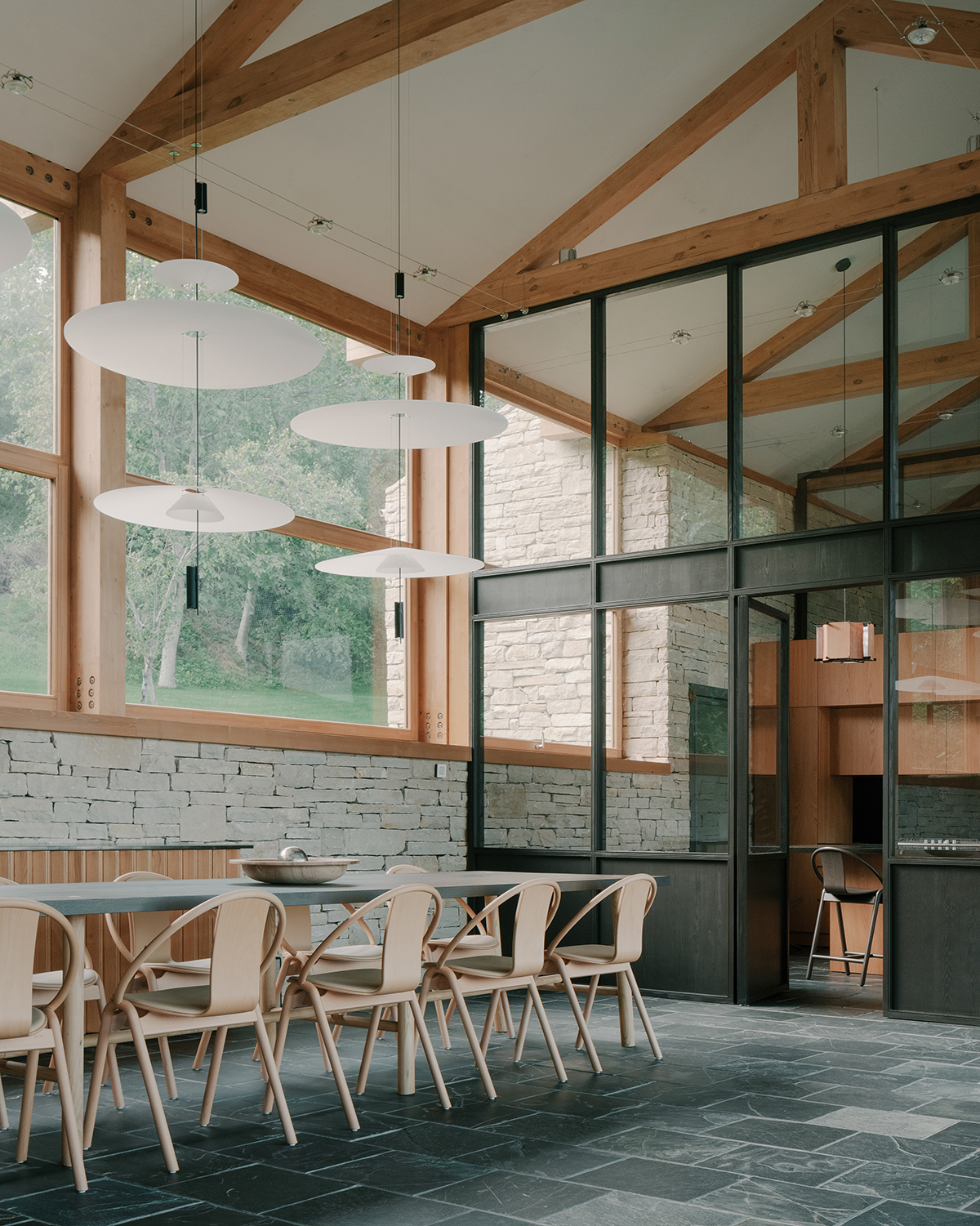 ©Grigory Sokolinsky
©Grigory Sokolinsky
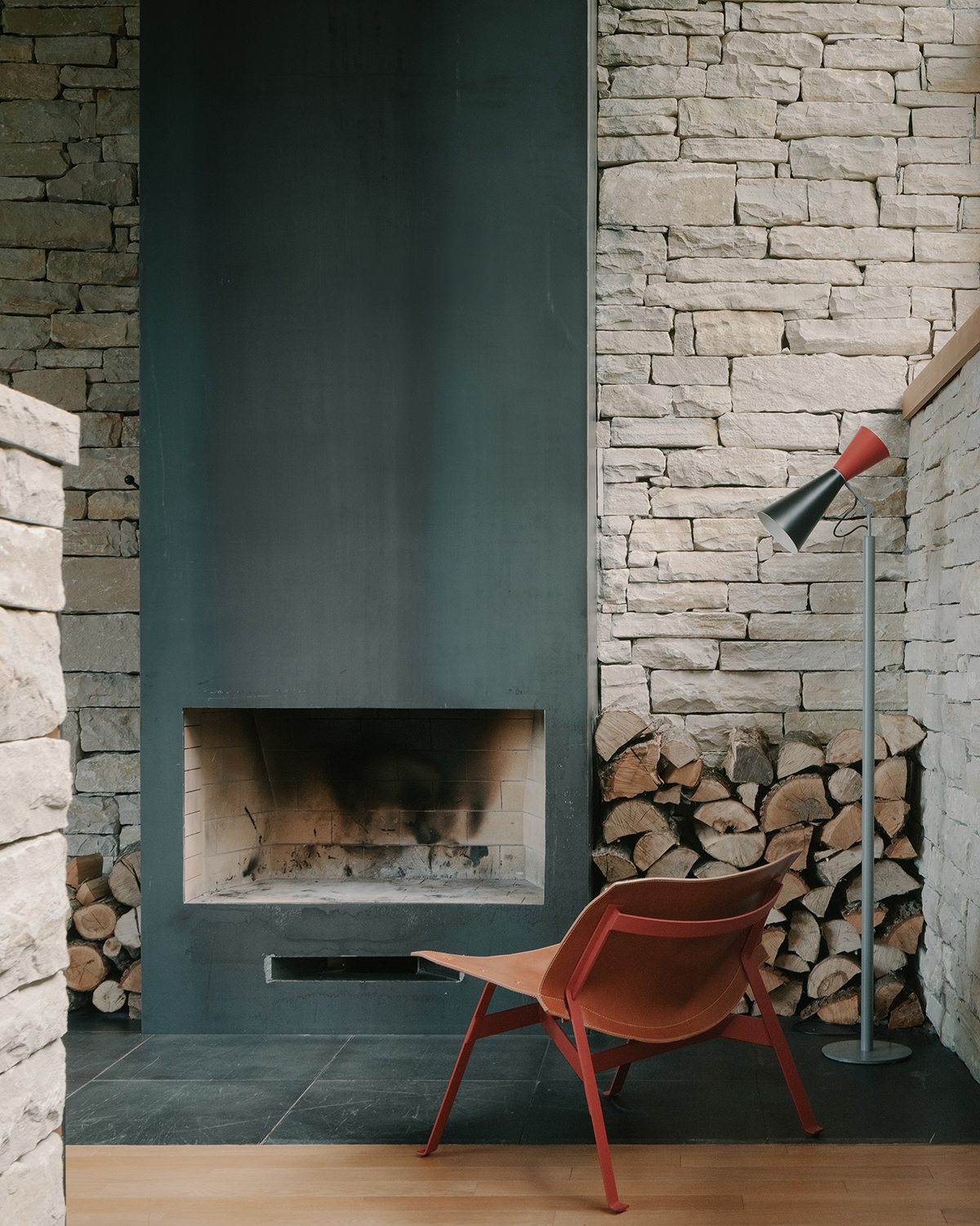 ©Grigory Sokolinsky
©Grigory Sokolinsky
인테리어는 거칠고 미묘한 요소의 공생과 균형에 초점을 두었다. 스튜디오는 외부를 바라볼 수 있는 정면에 큰 창문을 설치하고 내부의 일부로 자연을 표현하는 동시에 볼륨이 환경에 통합되도록 했다. 또한 집과 동일한 구성으로 집과 수직 구조의 지하실을 만들고, 앞쪽으로 부엌과 수영장이 있는 야외 공간을 조성해 편리한 동선을 구축했다. 나른하고 전원적인 경치와 어울리는 오크 소재의 가구와 빈티지한 오브제를 더해 이곳에서만 느낄 수 있는 정취를 더욱 무르익게 만든다.
One-storey volume is built of stone and wood constructions, which are to some extent a large part of the interior. The interior focuses on the symbiosis of rough and subtle elements and their balance. There was placed a cellar perpendicularly to the house, with the same architectural visual that creates an overall composition of the area.
NS STUDIO
WEB. nsstudio.ge EMAIL. elene@nsproduct.ge TEL. 0322 64 42 44 INSTAGRAM. @ns_studio_











0개의 댓글
댓글 정렬