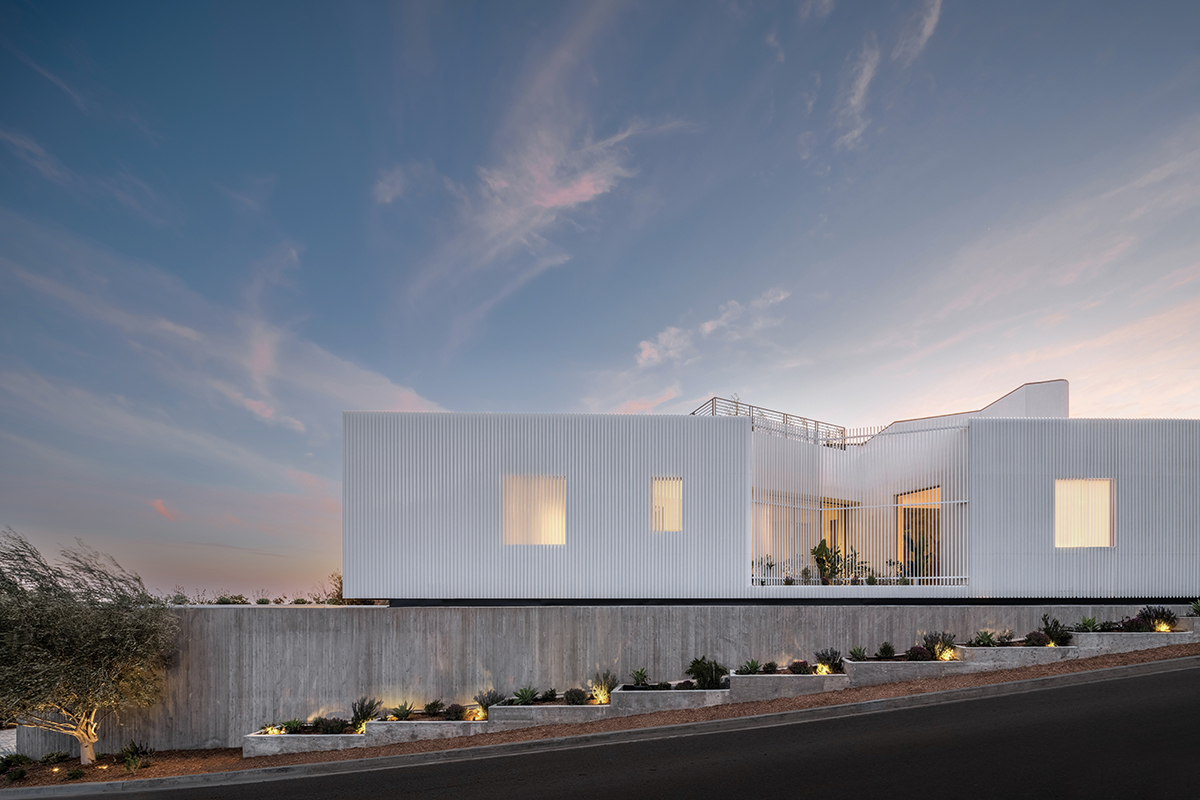 ⓒMike Kelley
ⓒMike Kelley
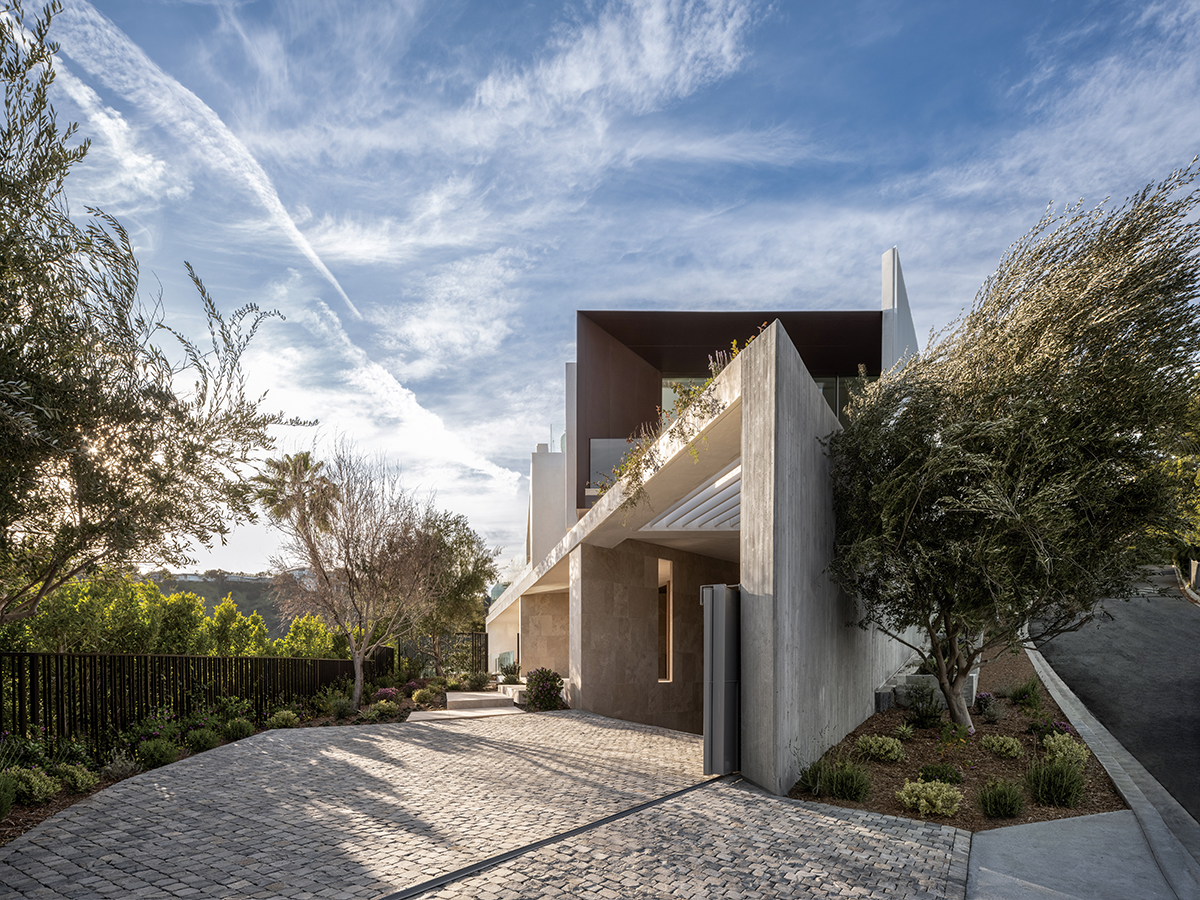 ⓒMike Kelley
ⓒMike Kelley
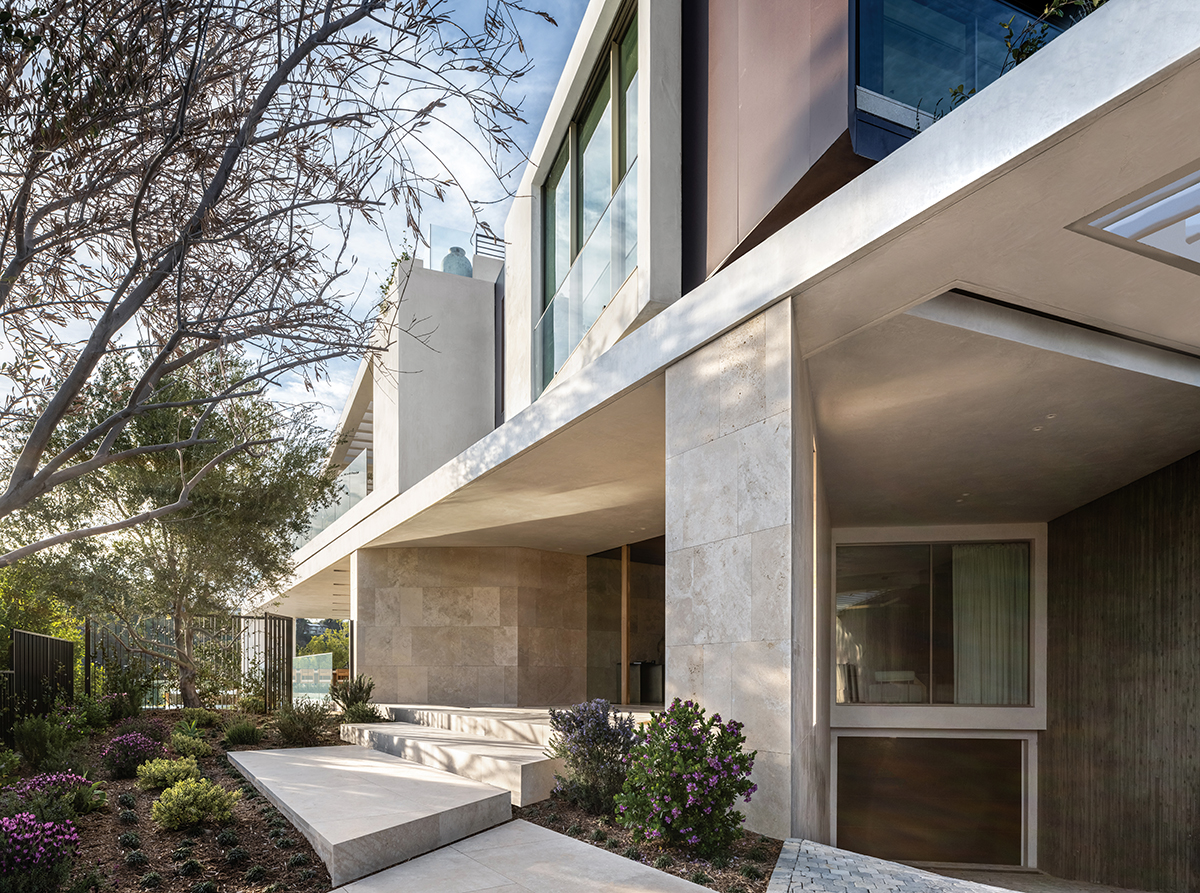 ⓒMike Kelley
ⓒMike KelleyCape Town's SAOTA, alongside US architect developer David Maman and Belgian interior designer Dieter Vander Velpen, designed this Bel Air residence, perched on a steep, triangular site with striking canyon views extending from Century City to the ocean. Inspired by the site's geometry and orientation, the exterior has a robust angular form. The upper floor is enclosed in white aluminium vertical screens – a pristine, clean element that floats above a monolithic concrete base.
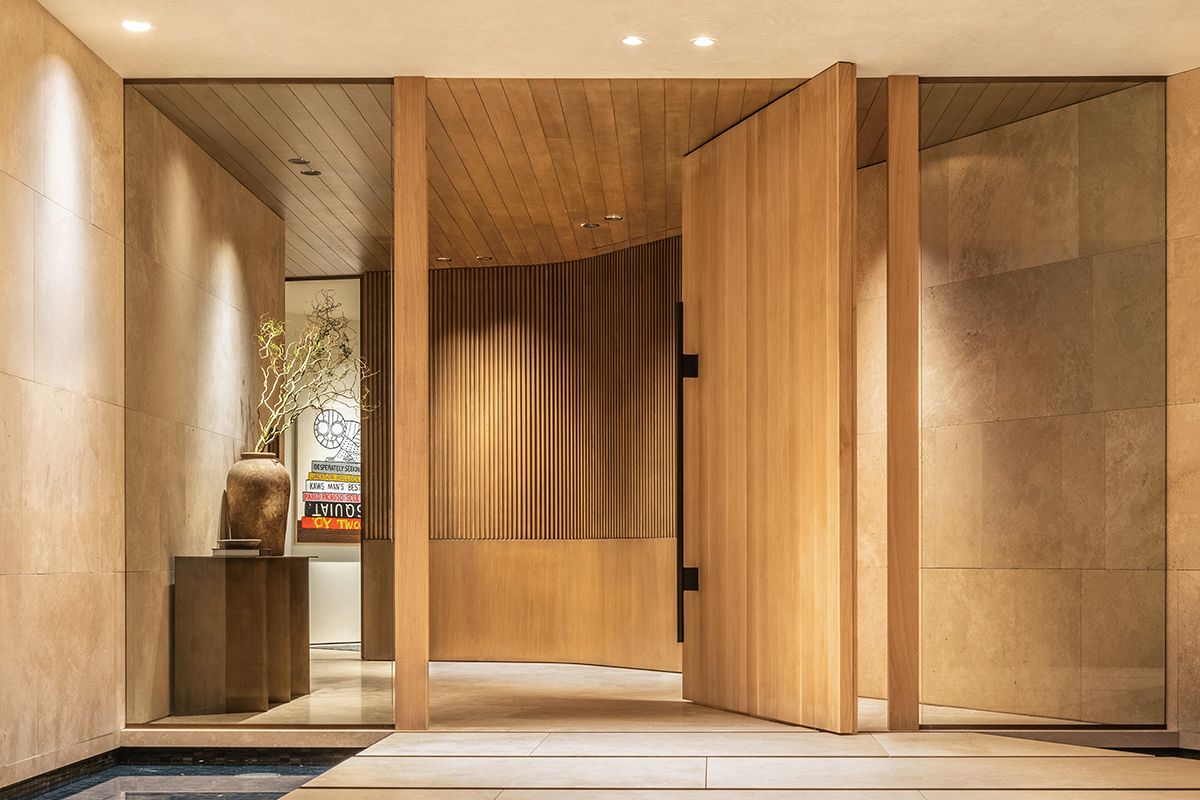 ⓒMike Kelley
ⓒMike Kelley
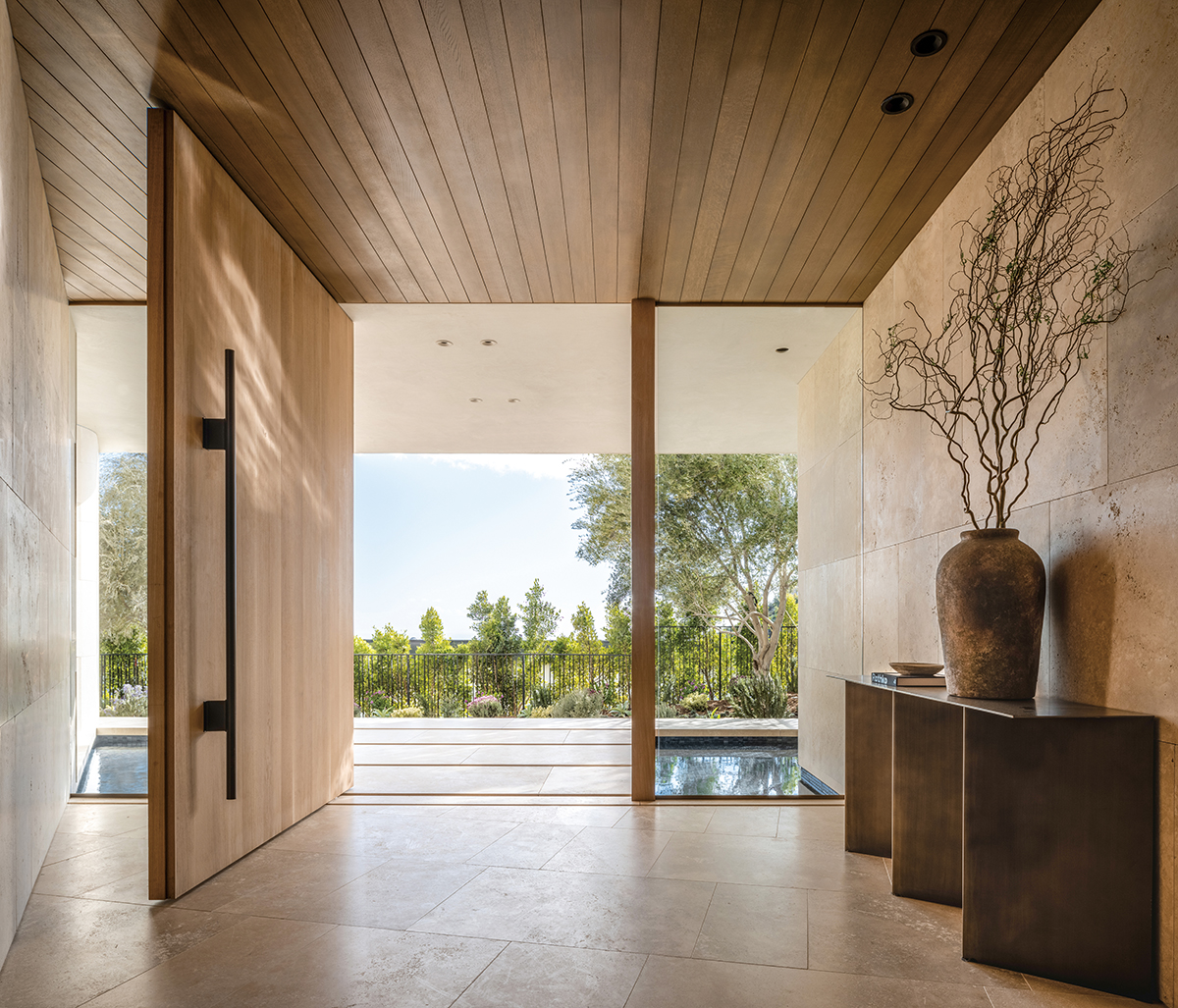 ⓒMike Kelley
ⓒMike Kelley
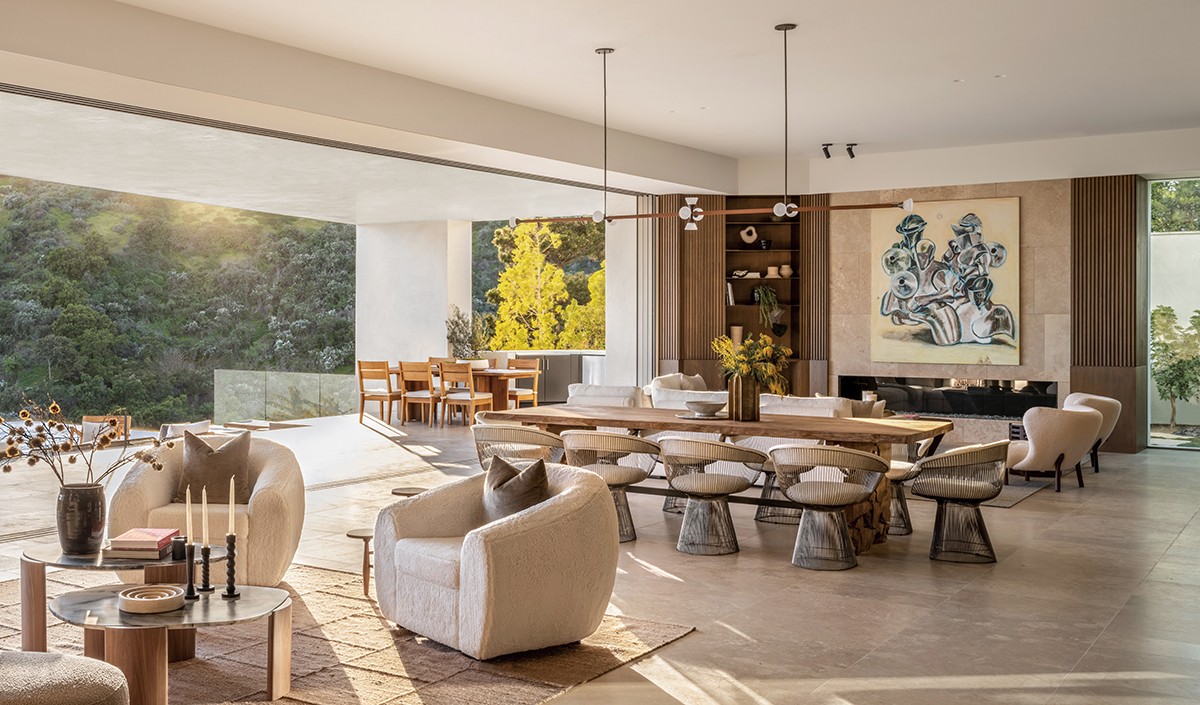 ⓒMike Kelley
ⓒMike Kelley로스앤젤러스의 센추리시티(Century city)에서 바다까지 이어지는 가파르고 아름다운 협곡, 그 사이 독특한 스케일의 주거지가 들어섰다. 삼각형 부지의 기하학적 구조와 방향에서 영감 받은 외부는 곧게 뻗은 직선이 교차되는 견고하고 각진 형태를 자랑한다. 화이트 톤의 알루미늄 스크린이 수직으로 둘러싸여 있어, 시각적으로 이음매가 없는 모놀리식 콘크리트 위에 떠있는 듯한 느낌을 준다. 전체적으로 단단하고 깨끗한 매스감은 웅장한 자연 속에서도 우아하고 기품 있는 존재감을 과시한다.
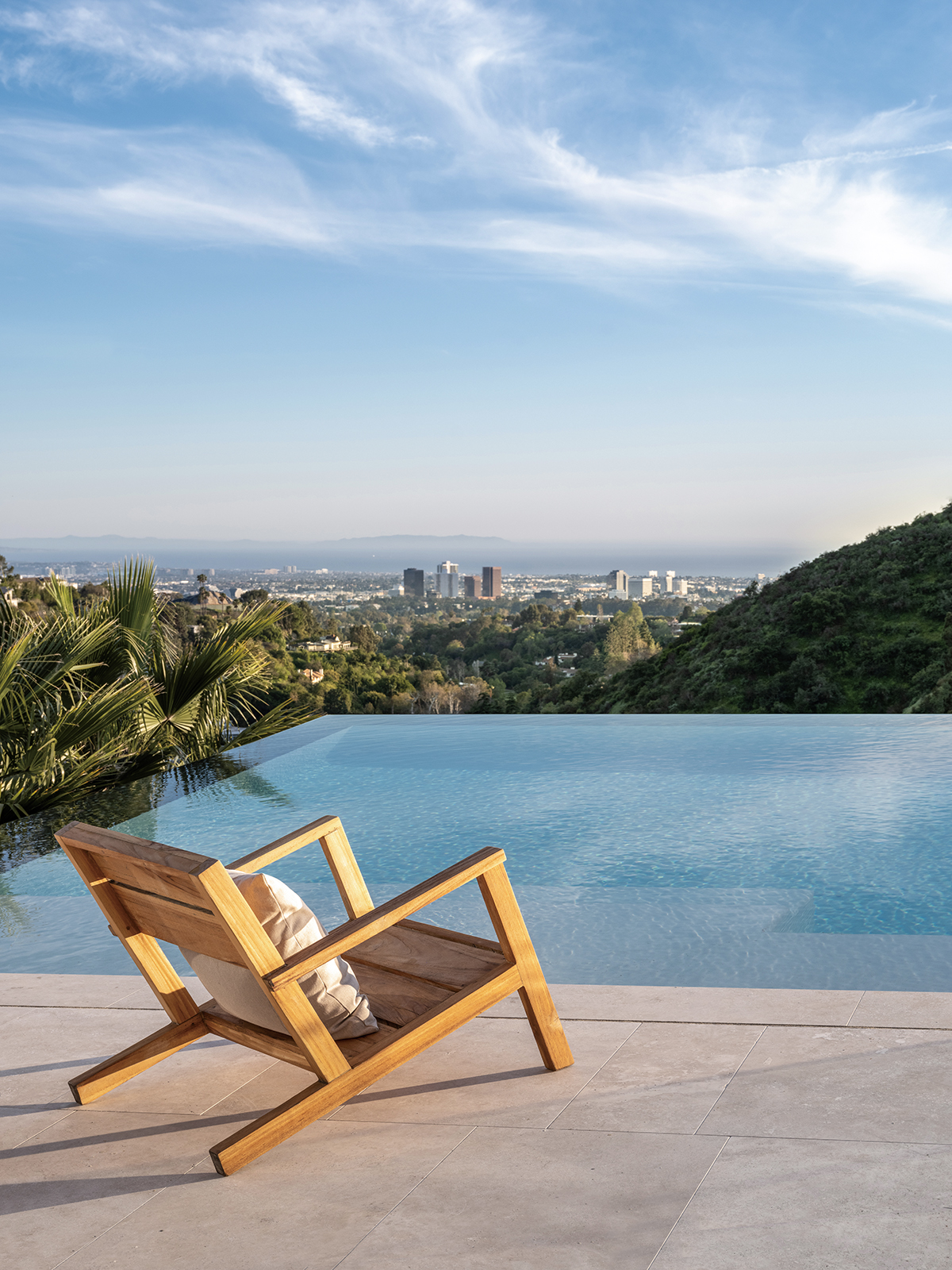 ⓒMike Kelley
ⓒMike Kelley
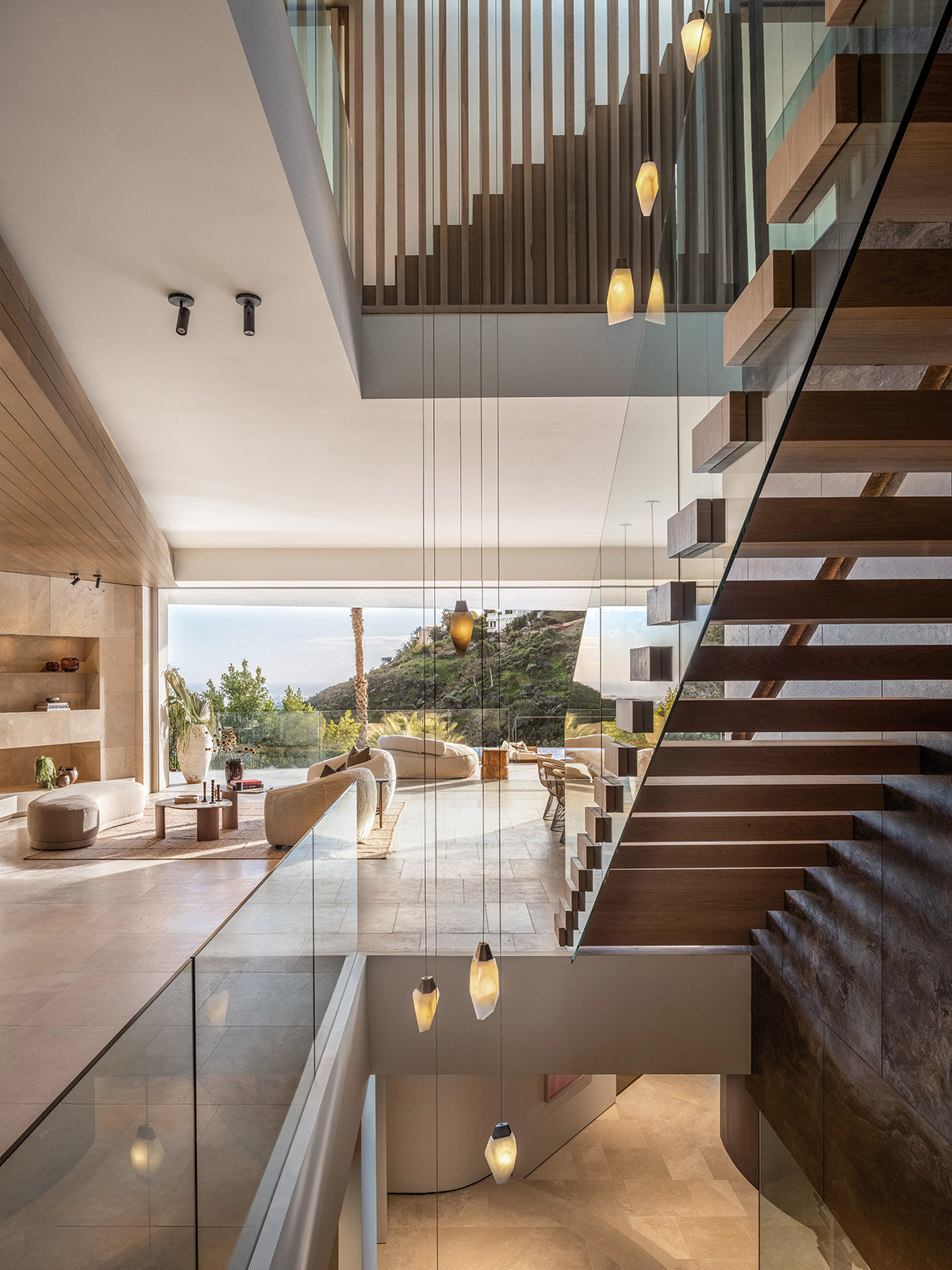 ⓒMike Kelley
ⓒMike Kelley
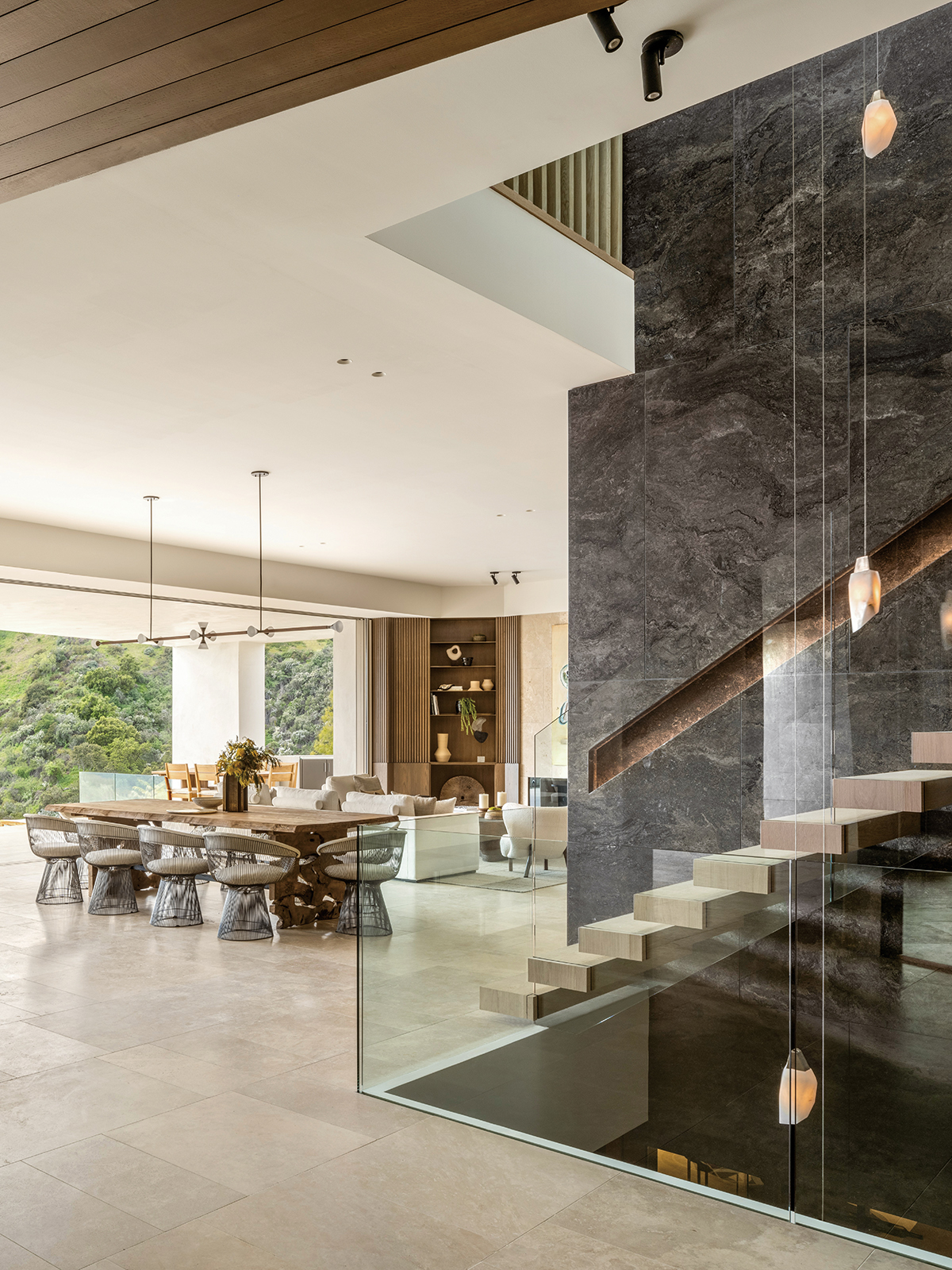 ⓒMike Kelley
ⓒMike Kelley
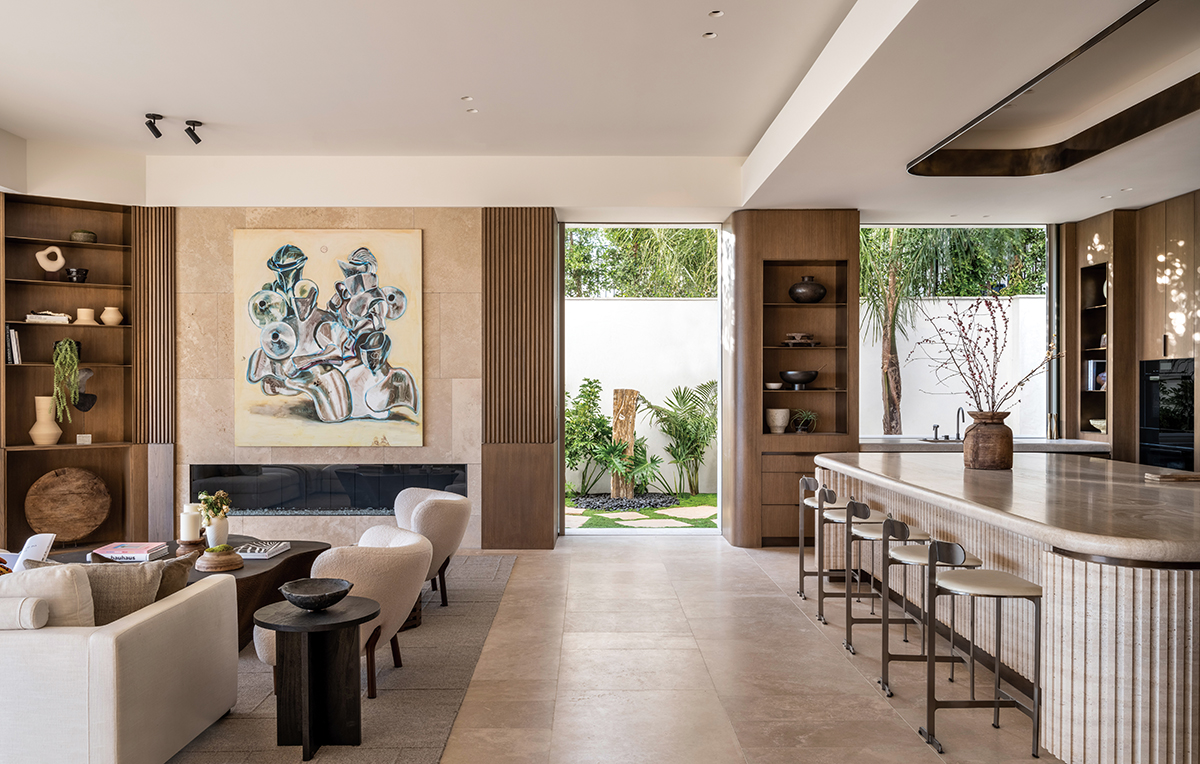 ⓒMike Kelley
ⓒMike Kelley
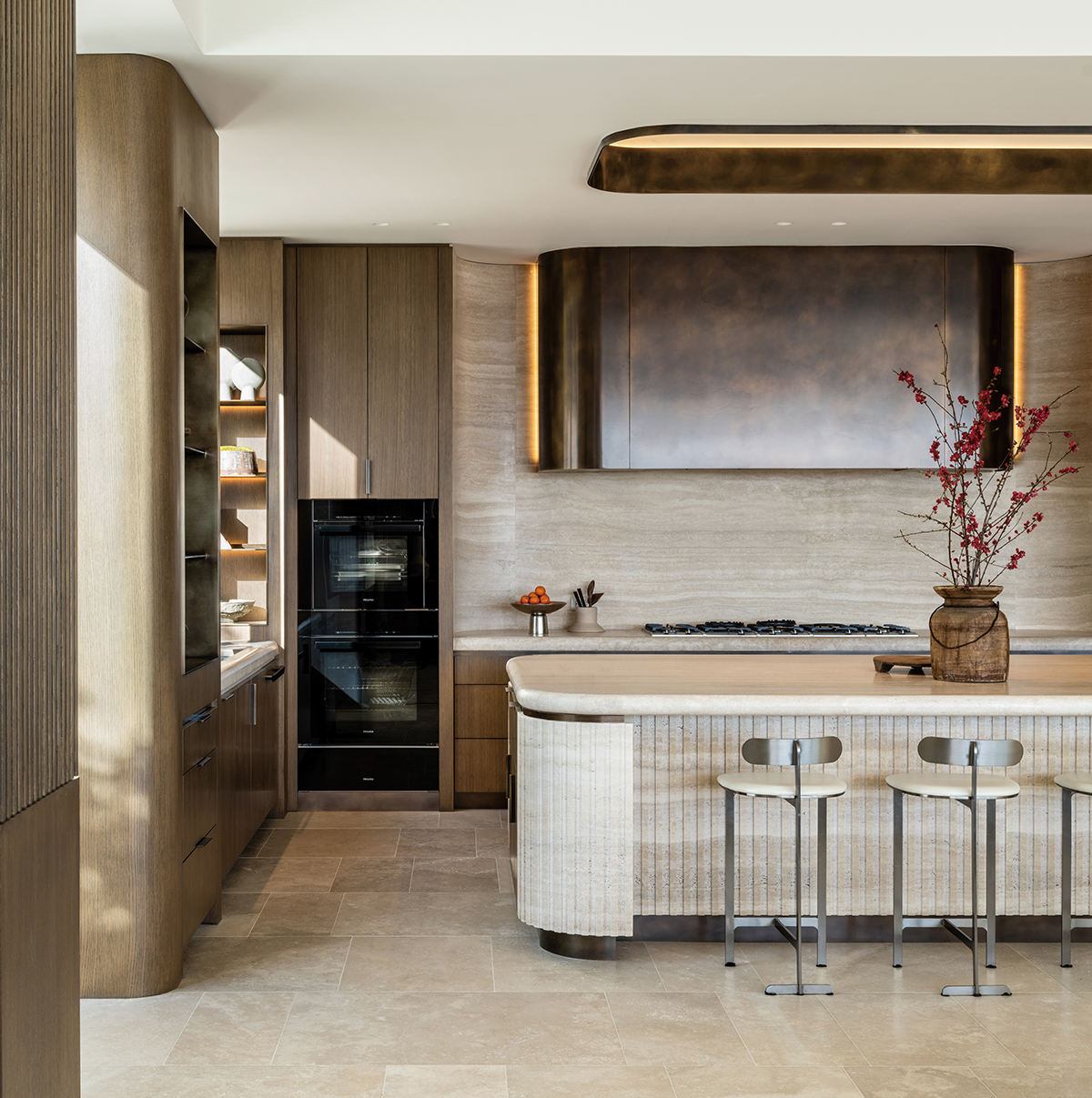 ⓒMike Kelley
ⓒMike KelleyThis mass element, which gives the building's primary street character, is interrupted by a single undulation in its otherwise uniform surface, its lightness contrasting with the solid, tactile concrete it hovers over. Entering the property, the architectural character changes. Clean lines persist but are now fragmented, with angled mass walls guiding visitors towards the entrance, and the materiality shifts from metal and concrete to earthy travertine surfaces. The contrast between the containment of the street entrance and the release into the living space, with its architectural lines reinforcing the expansive views over the pool terrace and down the canyon's flanks, is powerful.
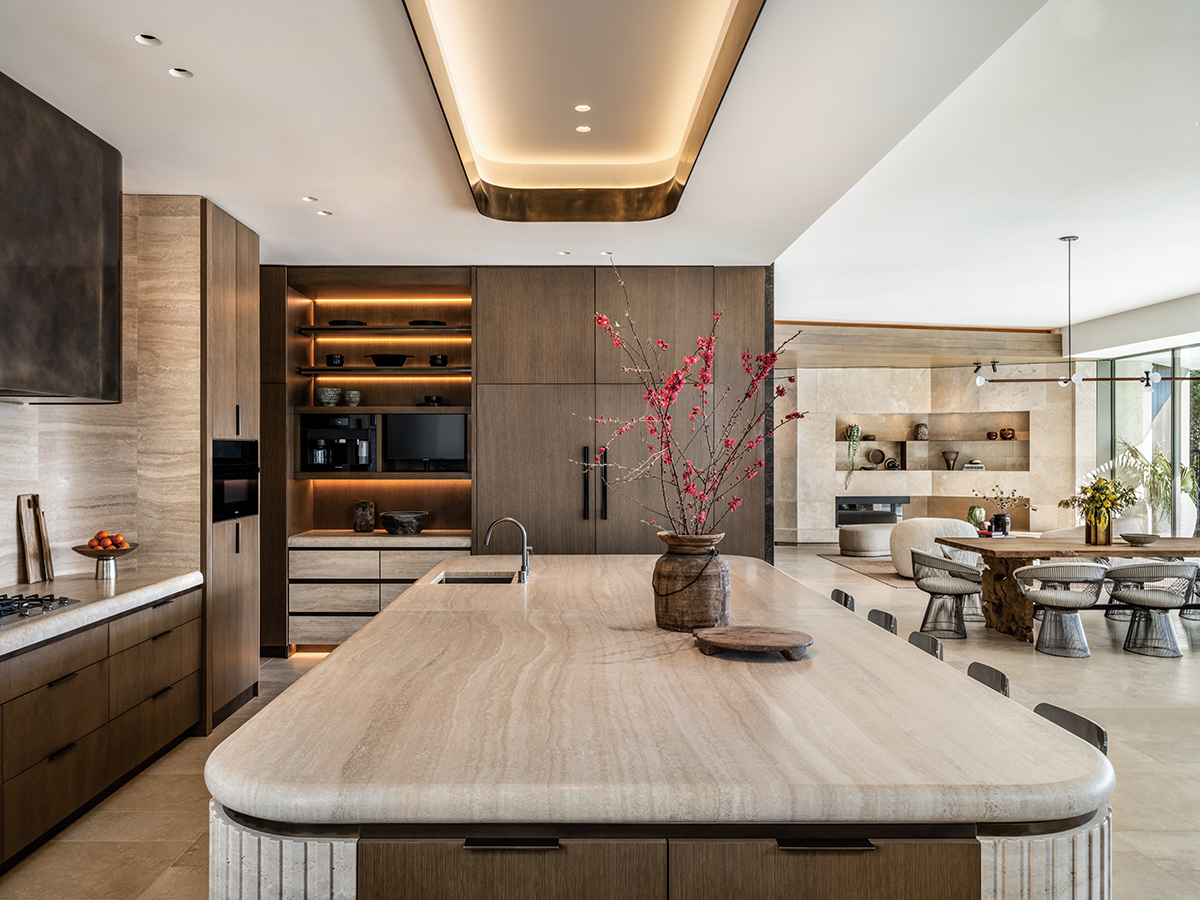 ⓒMike Kelley
ⓒMike Kelley
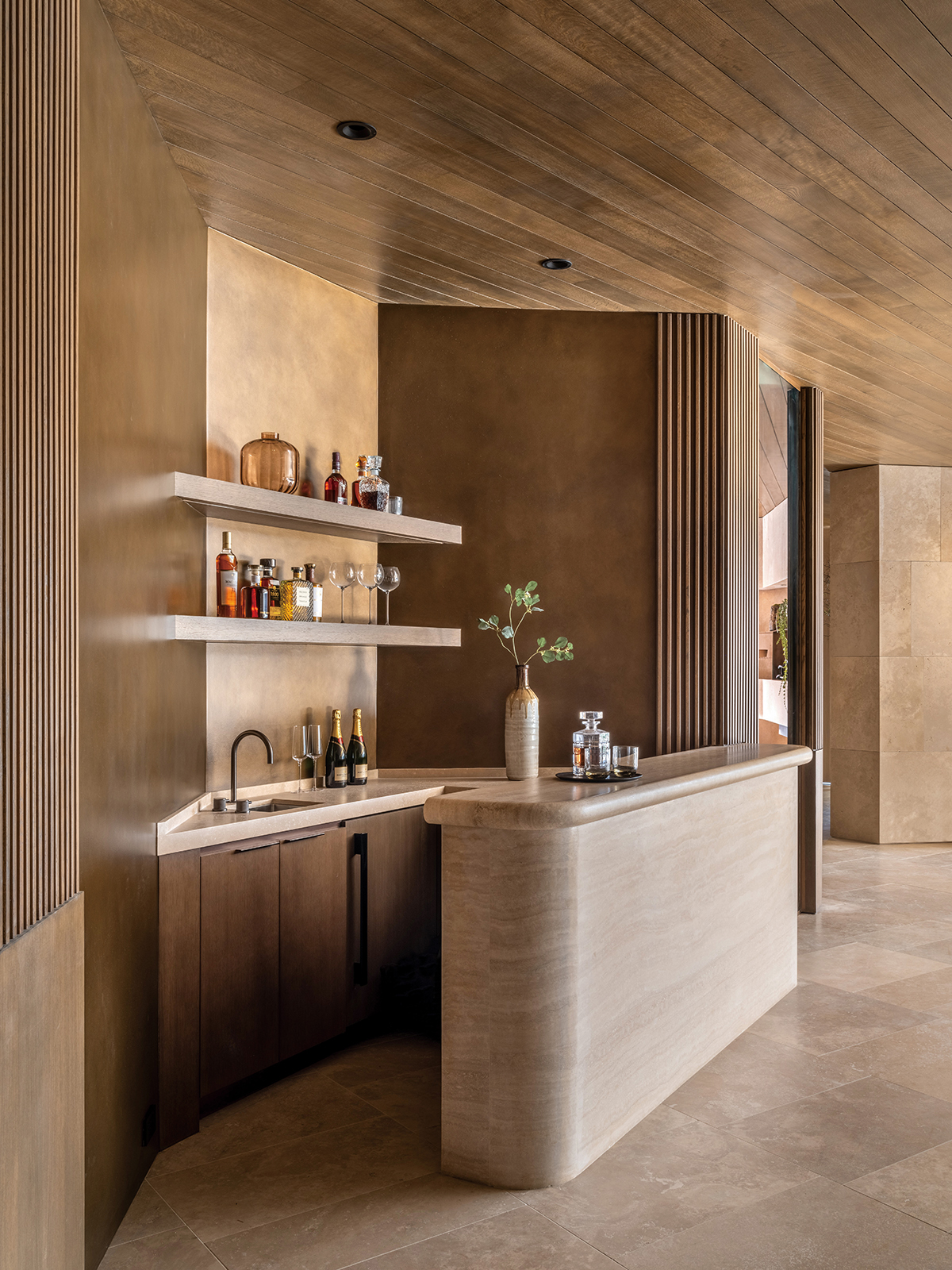 ⓒMike Kelley
ⓒMike Kelley
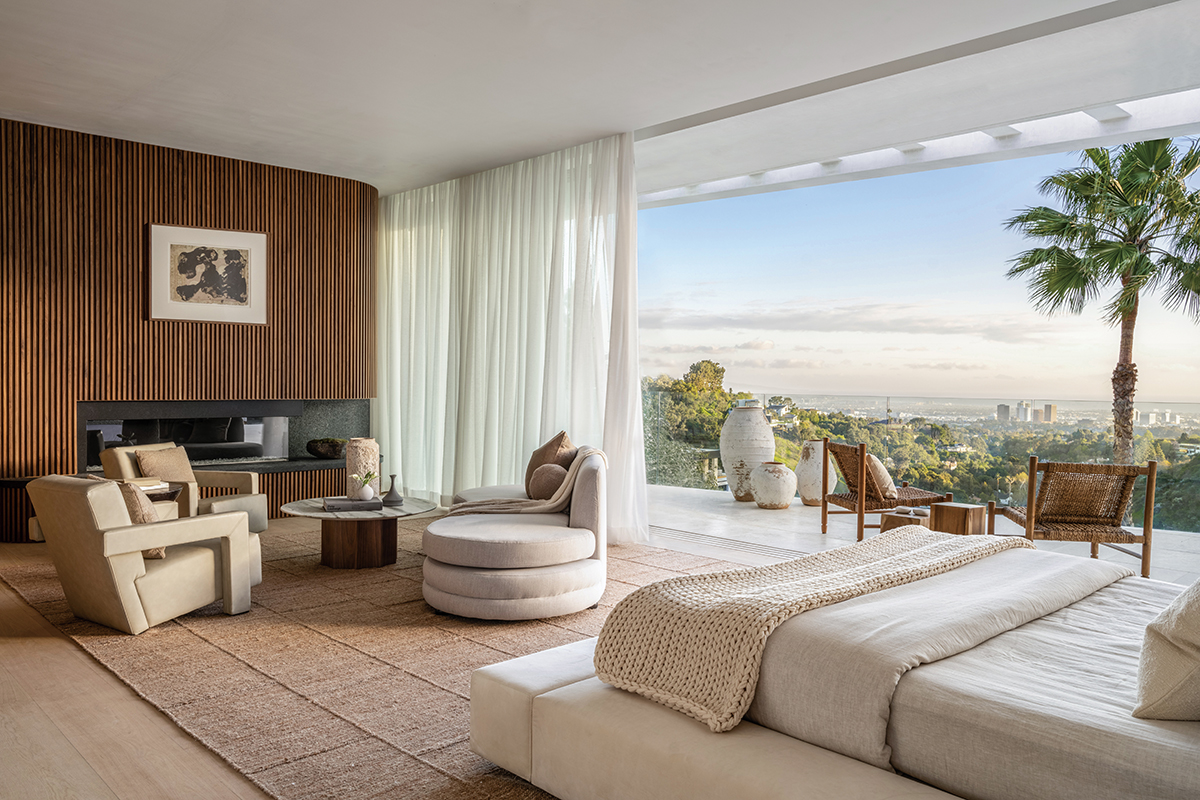 ⓒMike Kelley
ⓒMike Kelley직선이 주는 단정하고 날카로운 외관과는 대조적으로 실내는 나무와 흙 등 따뜻한 소재를 사용해 확실한 대비감이 돋보인다. 내부에서도 직선의 깔끔함은 이어지지만, 대지의 색을 닮은 트라버틴 마감을 활용해 마치 휴양지에 온 듯한 느낌을 부여한다. 협곡 특유의 거친 자연 전망을 자랑하는 거실에는 바닥부터 천장까지 유리 벽이 설치돼 실내와 실외 공간을 잇고, 그 너머로는 넓은 수영장이 있는 테라스에서 협곡을 내려다보는 짜릿한 여유시간을 만끽할 수 있다.
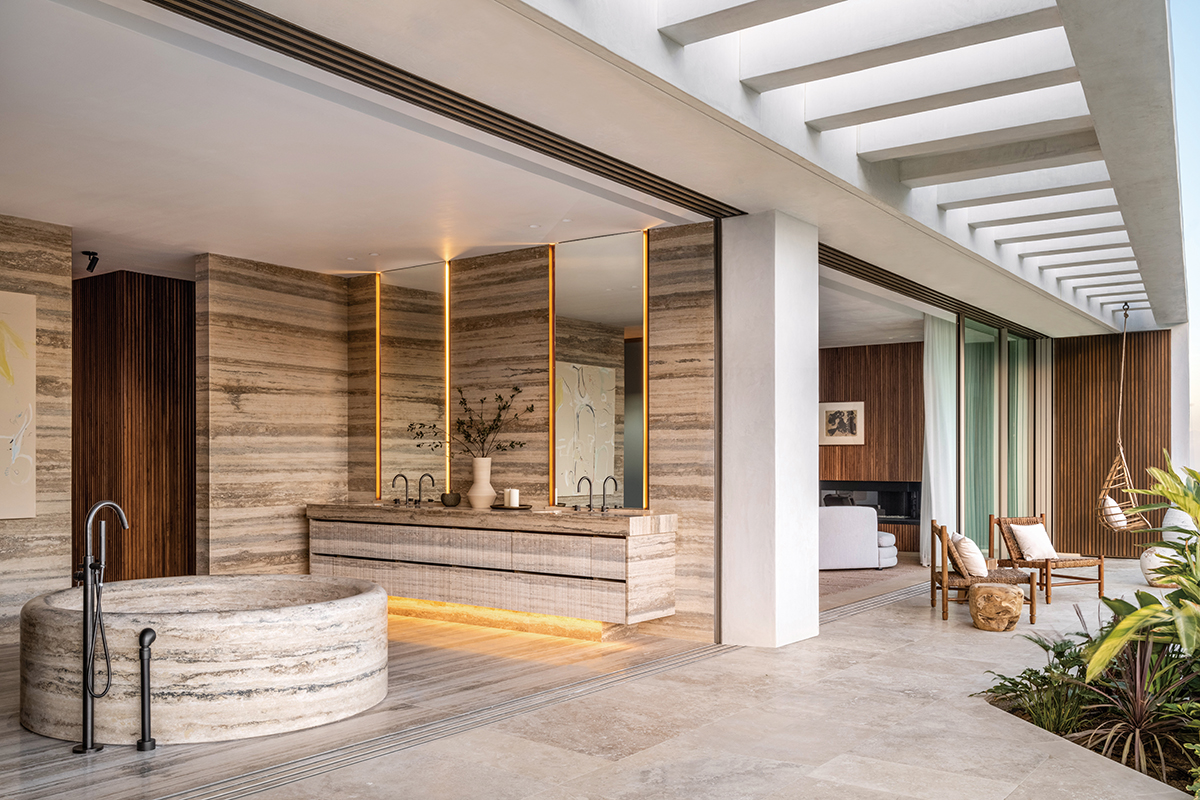 ⓒMike Kelley
ⓒMike Kelley
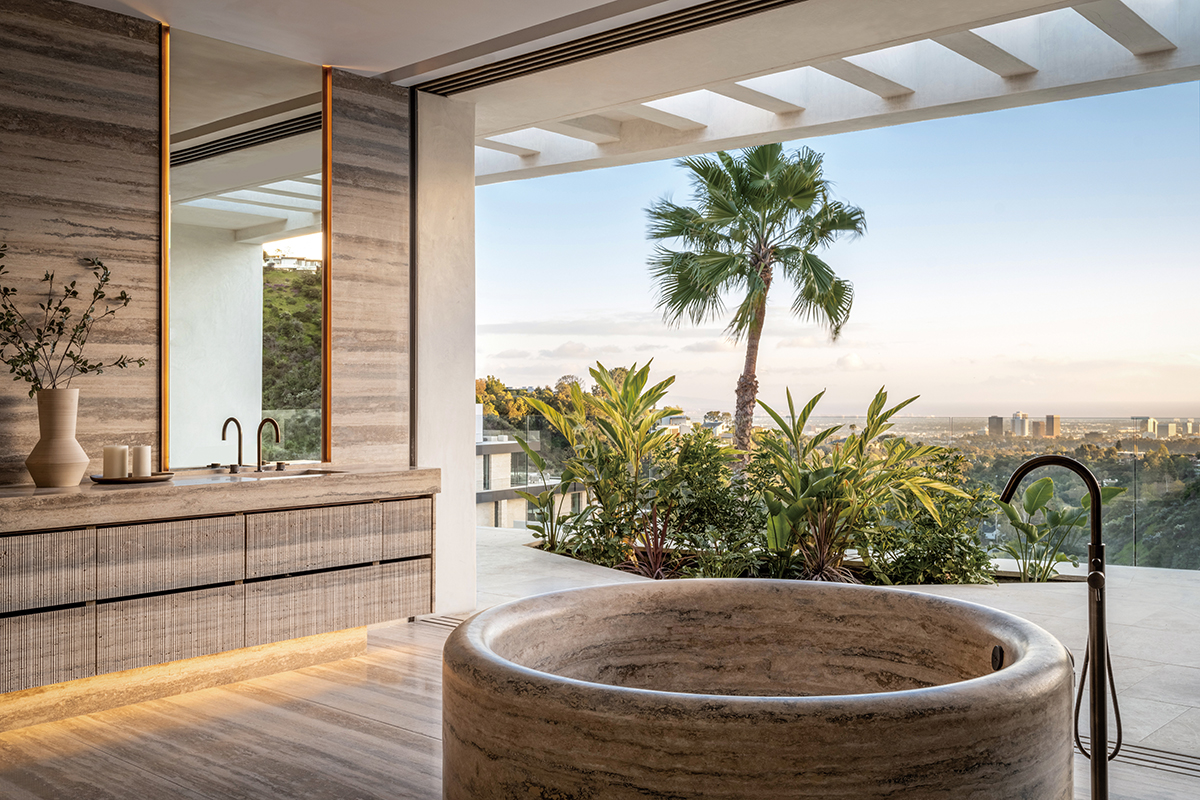 ⓒMike Kelley
ⓒMike Kelley
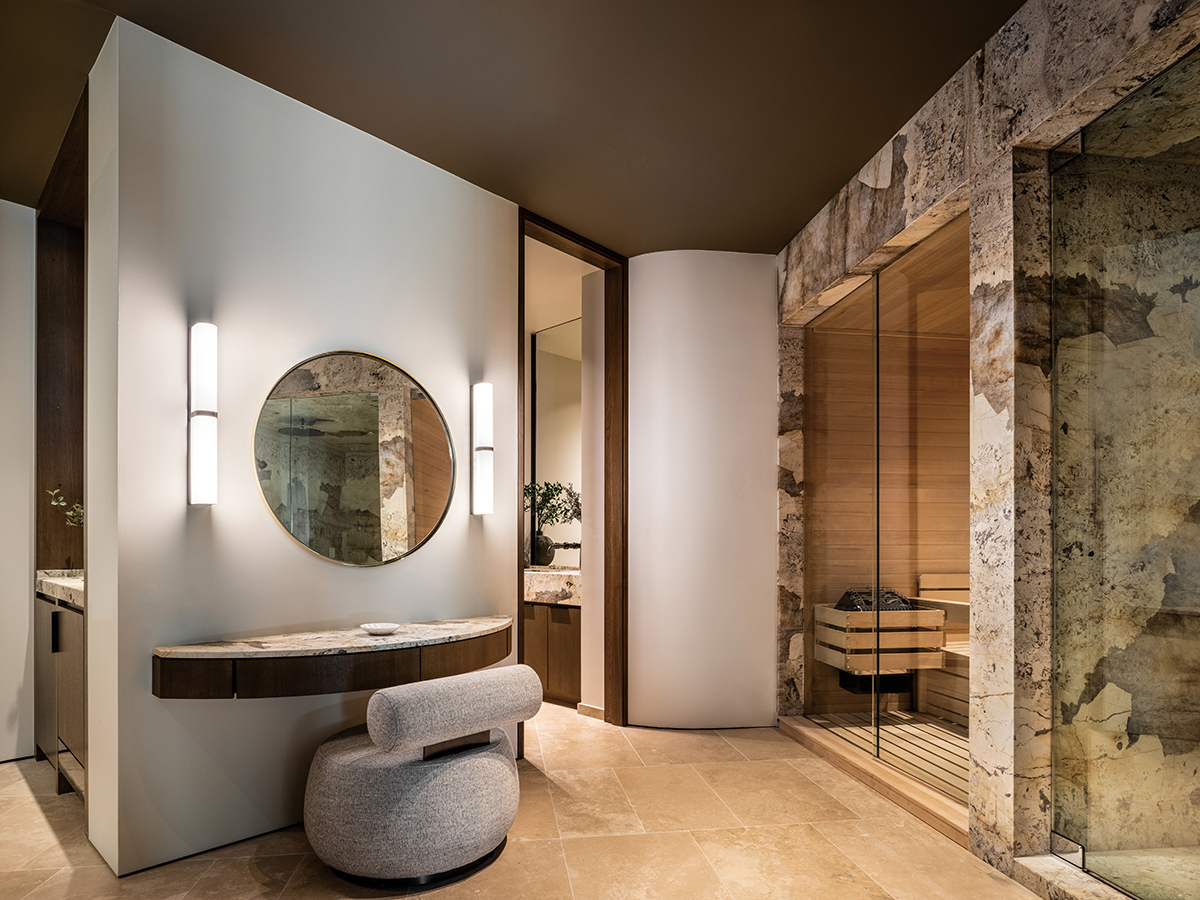 ⓒMike Kelley
ⓒMike KelleyA memorably large living space is focused toward the view. Floor-to-ceiling glass walls seamlessly connect indoor and outdoor spaces, merging the main living areas with the pool terrace. The architecture shapes the views, providing privacy where necessary while drawing the landscape's calmness and serenity into the home's heart. Inside, fluid, curved forms and a simple palette of stone, timber, and bronze reate a unified, sculptural quality. Natural materials and organic shapes infuse warmth and well-being, from the kitchen island to the circular marble bath carved from a single piece of marble.
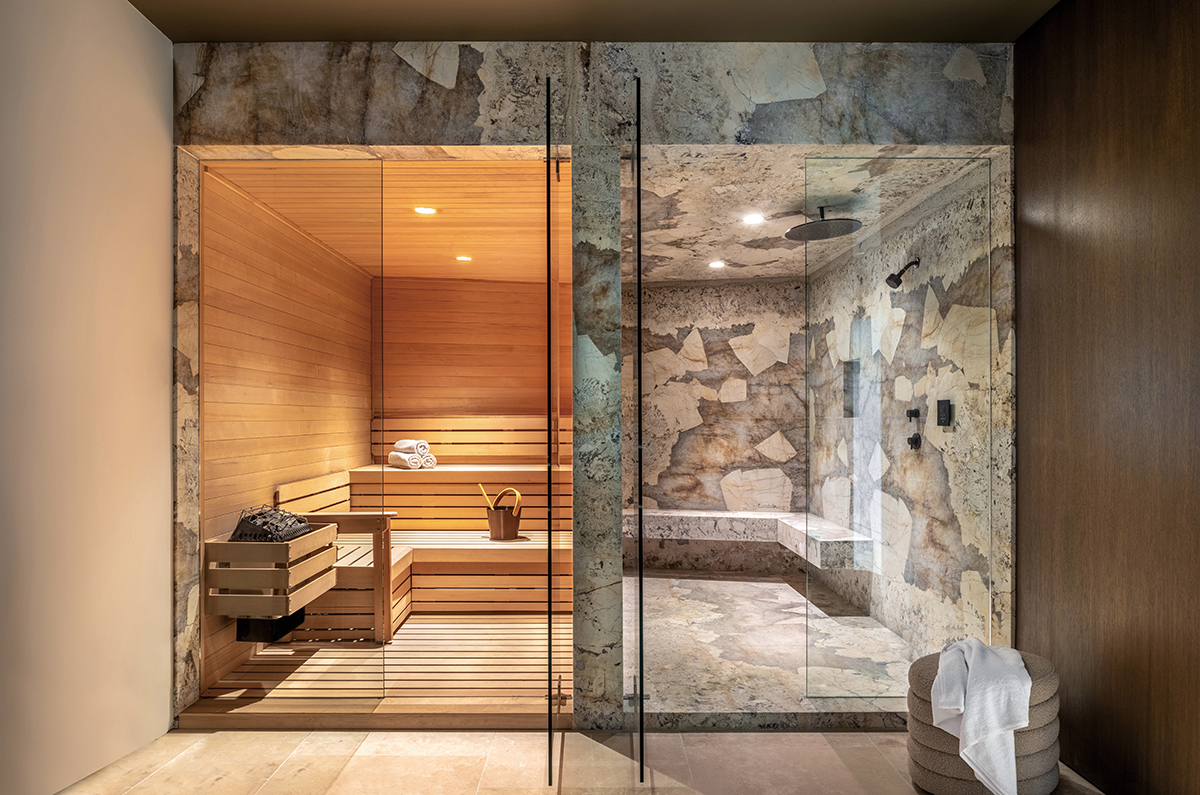 ⓒMike Kelley
ⓒMike Kelley
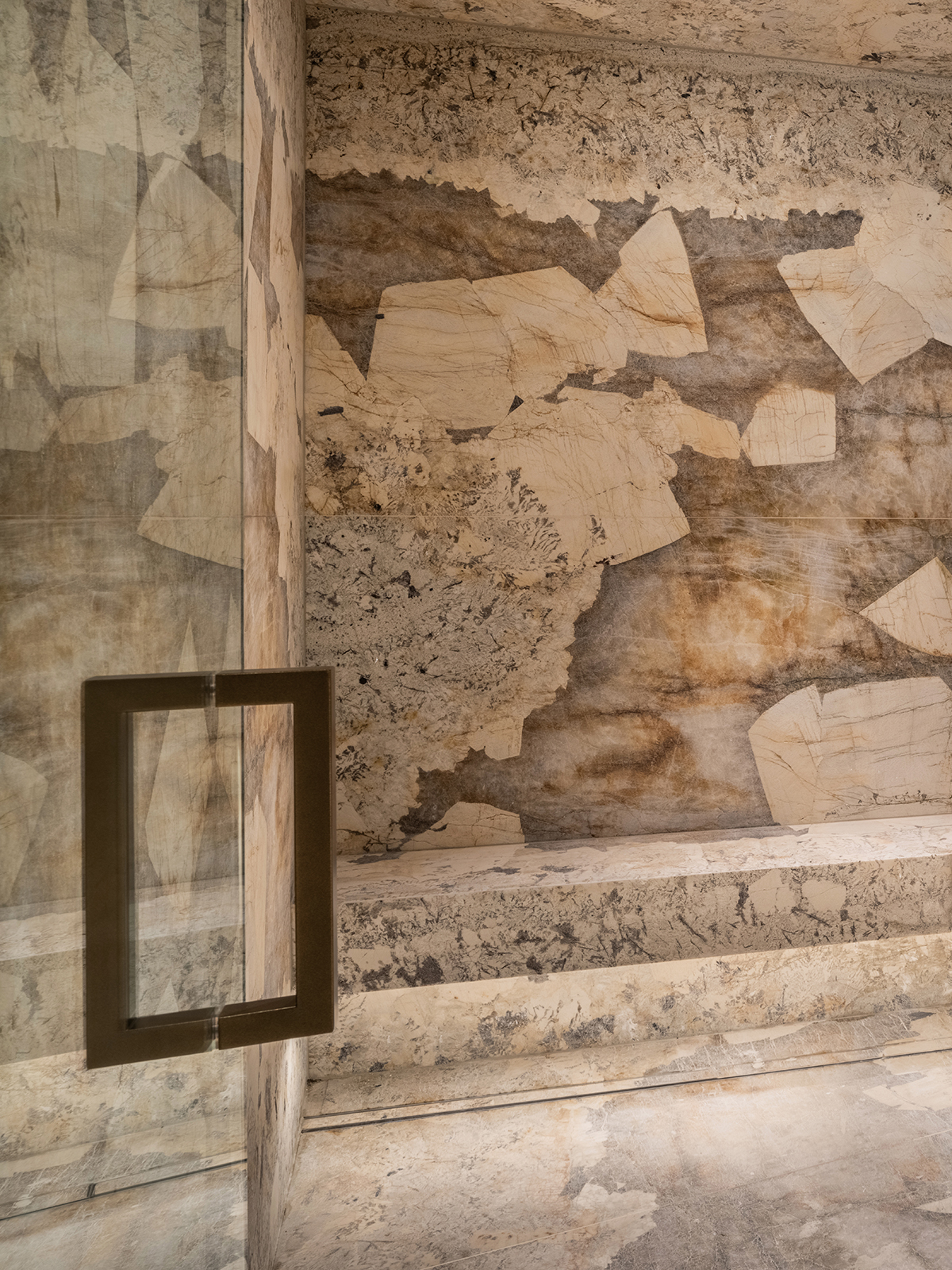 ⓒMike Kelley
ⓒMike Kelley
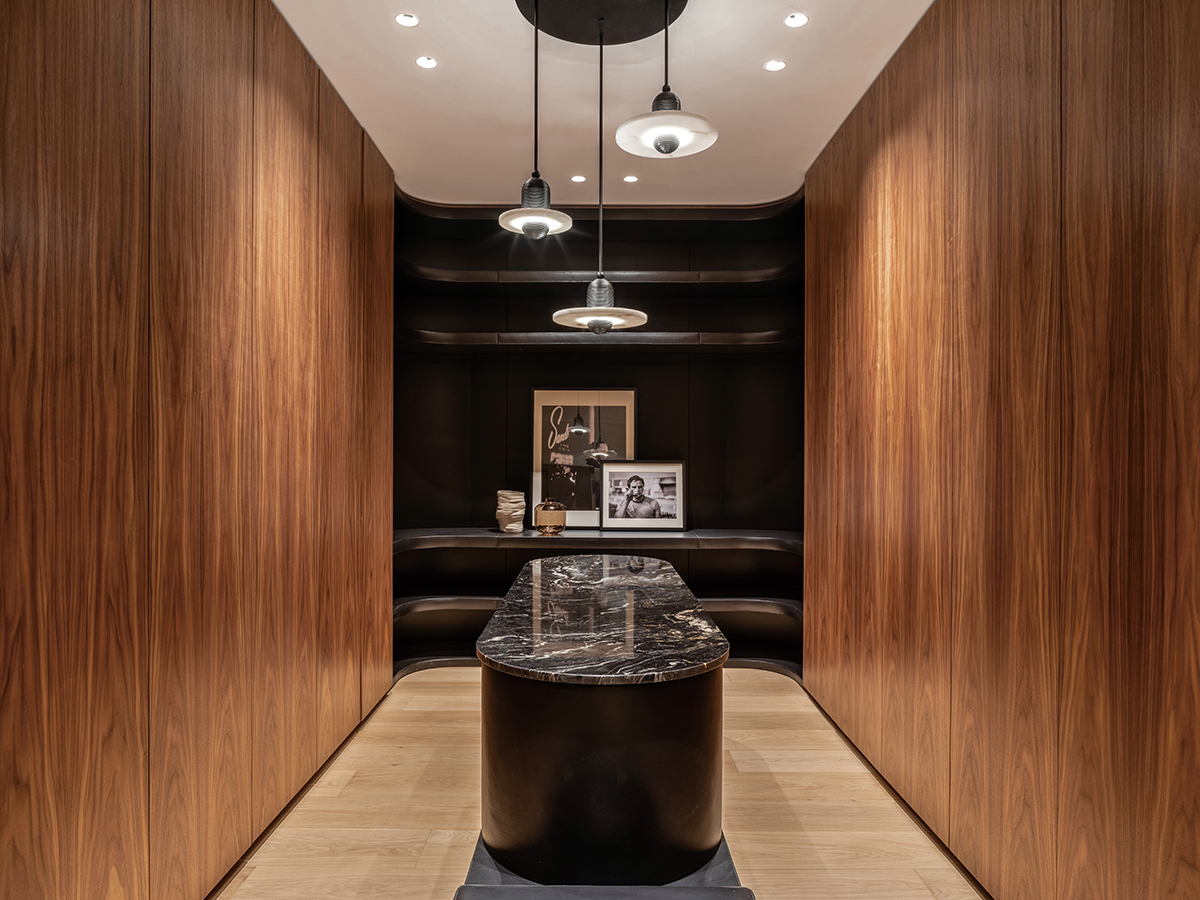 ⓒMike Kelley
ⓒMike Kelley
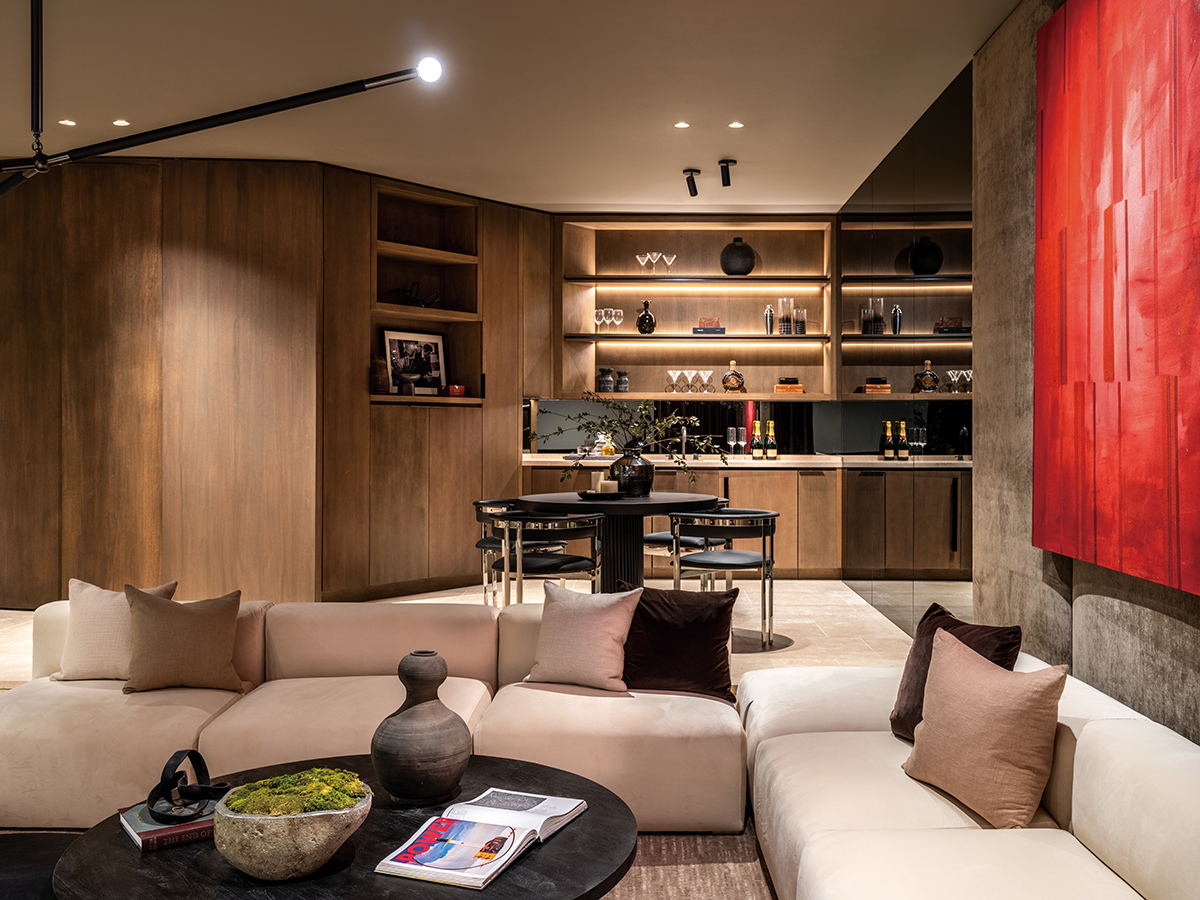 ⓒMike Kelley
ⓒMike Kelley실내는 유동적인 곡선 형태의 돌, 목재, 청동 등 통일된 마감재를 사용해 공간을 유기적으로 연결한다. 포근하고 안정감이 중요시되는 침실은 깨끗한 화이트 톤의 가구 및 침구류를 배제하고, 아이보리 빛의 니트 소재와 코튼, 라탄 등 자연 친화적인 소재를 활용한 인테리어가 공간의 분위기를 온화하게 데운다. 베란다를 통해 이어지는 욕실은 주방과 동일한 석재로 꾸며졌다. 독특한 무늬의 석재로 조각된 원형 욕조와 주변을 장식하는 푸른 식생들은 창 너머의 자연과 일체감을 형성하고, 안쪽으로 이어지는 사우나 시설 역시 나무와 돌 등 자연 소재를 십분 활용한 디자인이 인상적이다.
건축적으로는 단단함과 가벼움, 각진 형태와 곡선이 공존하고, 실내에는 풍성한 자연의 전경과 삶의 균형이 적절한 Stradella Ridge는 사용자의 웰빙 라이프를 적극적으로 실현하는 무대가 되어준다.
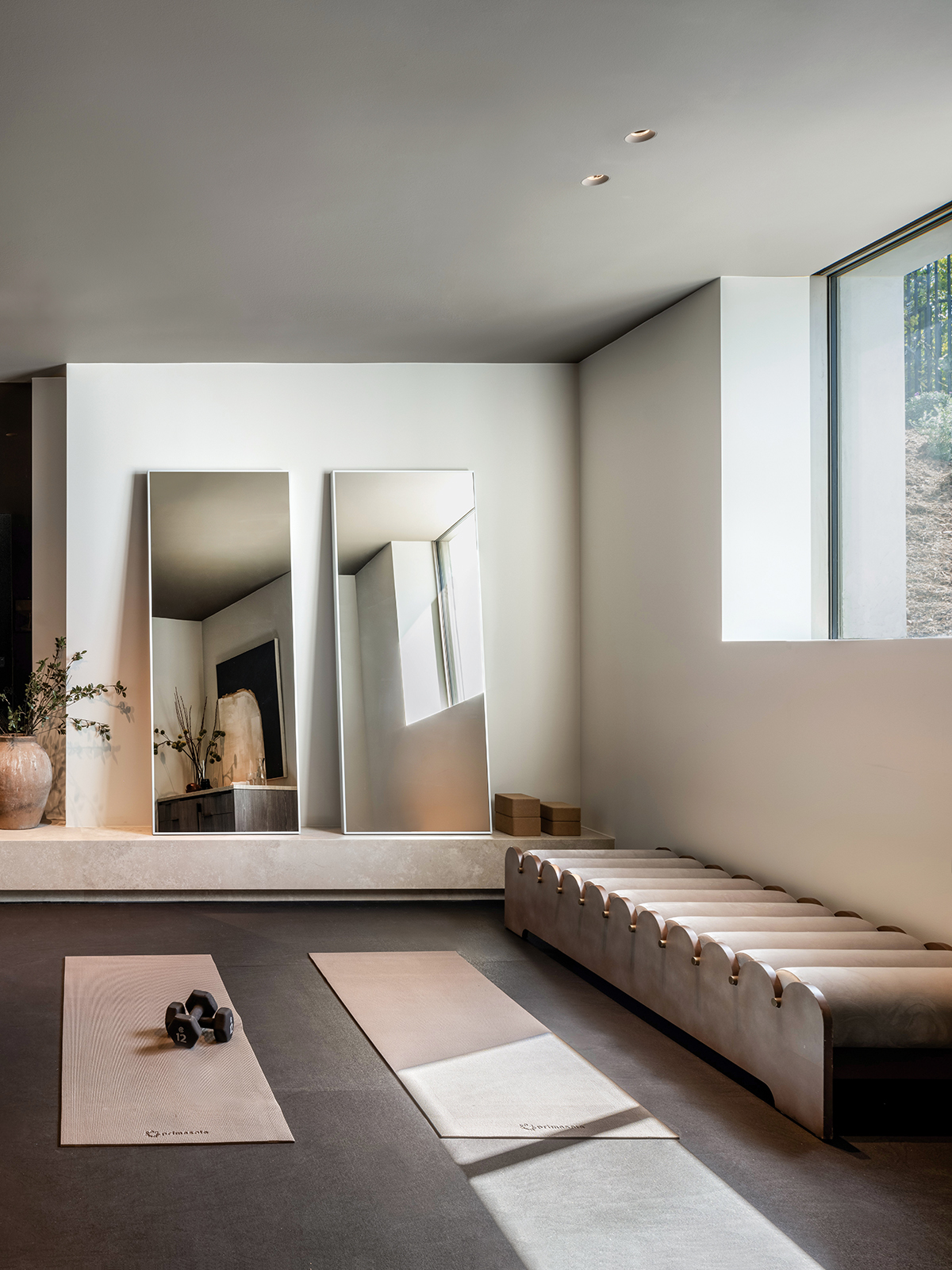 ⓒMike Kelley
ⓒMike KelleySAOTA
WEB. saota.com EMAIL. info@saota.com TEL. +27 021 468 4400 INSTAGRAM. @_saota











0개의 댓글
댓글 정렬