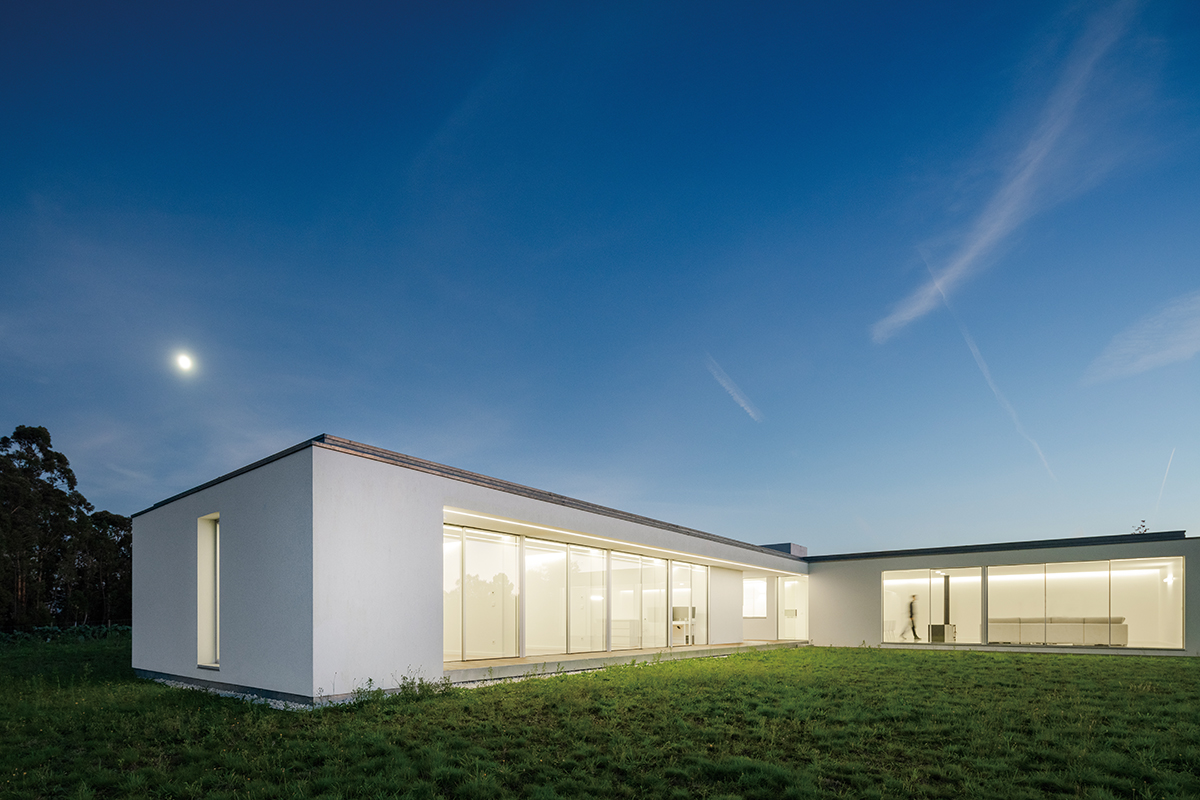
ⒸJOÃO MORGADO(FOTOGRAFIA DE ARQUITECTURA)
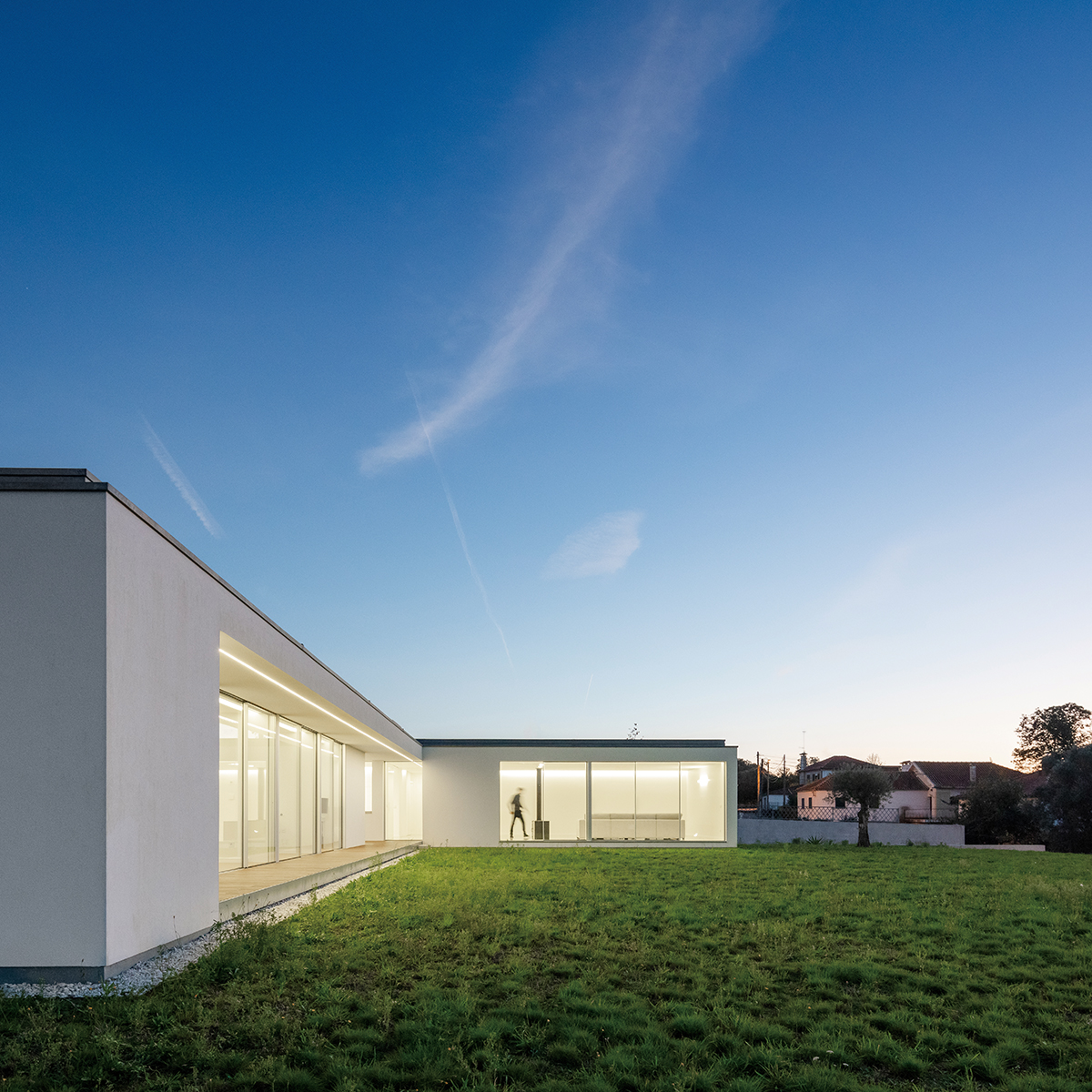 ⒸJOÃO MORGADO(FOTOGRAFIA DE ARQUITECTURA)
ⒸJOÃO MORGADO(FOTOGRAFIA DE ARQUITECTURA)'This house represents my mind: sequential, rigorous, systematic and clear'. These were the client's words when seeing the project. Therefore, the house becomes the reflection of who lives in it, which has been given a shape, transforming it in Architecture. That's why when the client expressed the strong desire about having a 'L' shape house, we embraced this challenge, without preconceptions or clichés, through experimentation and above all, focusing on building well, following the project from its creative conception to its rigorous construction, thinking about the architecture as the art of giving.
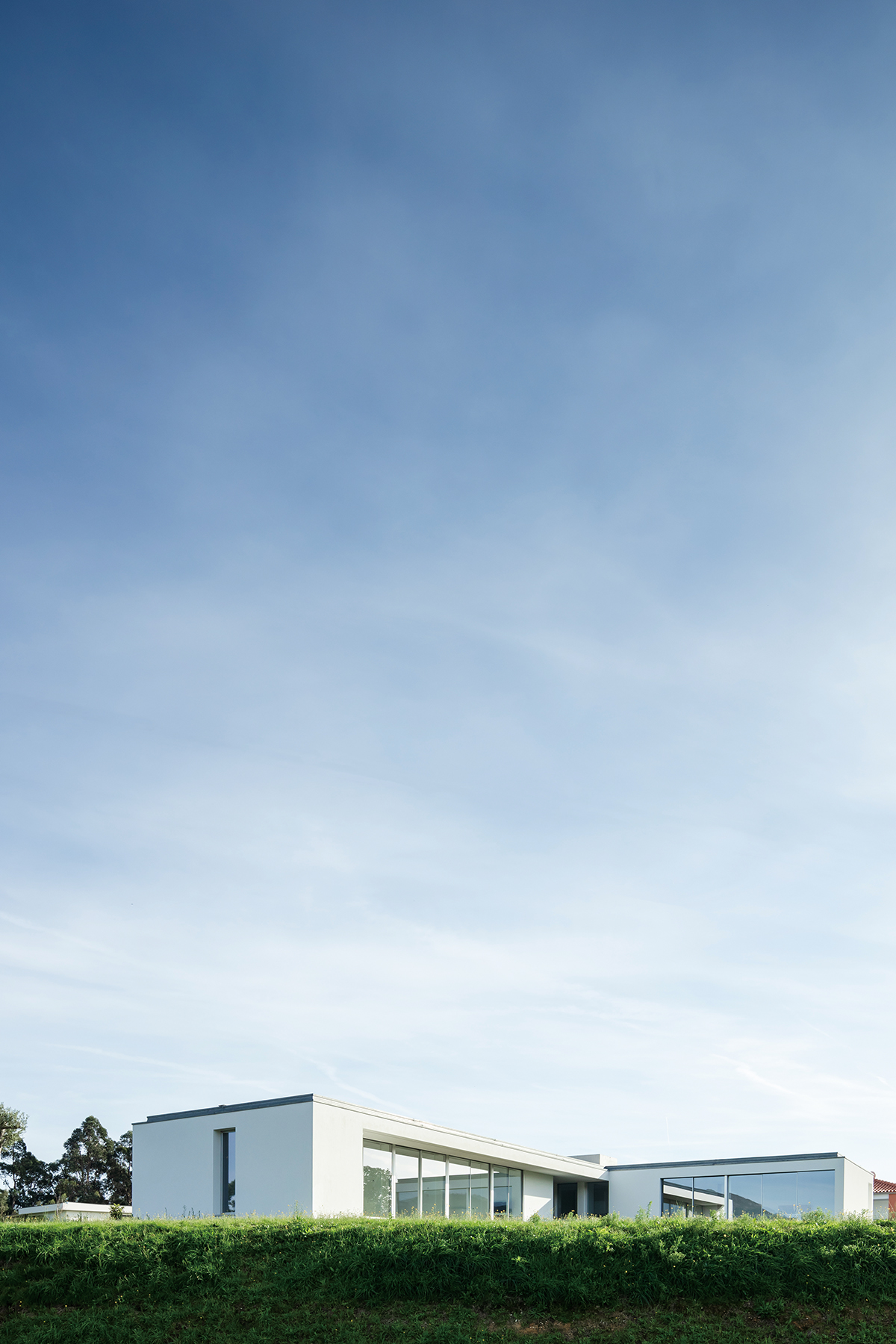 ⒸJOÃO MORGADO(FOTOGRAFIA DE ARQUITECTURA)
ⒸJOÃO MORGADO(FOTOGRAFIA DE ARQUITECTURA)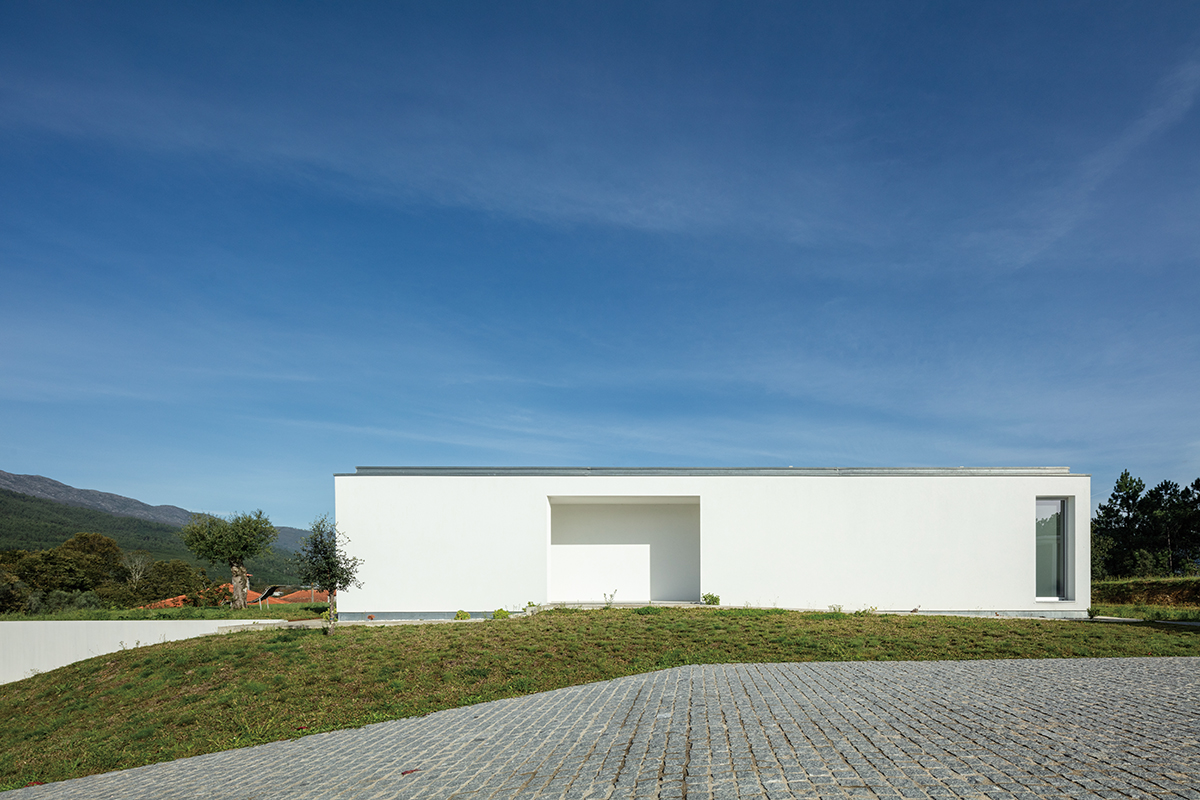 ⒸJOÃO MORGADO(FOTOGRAFIA DE ARQUITECTURA)
ⒸJOÃO MORGADO(FOTOGRAFIA DE ARQUITECTURA)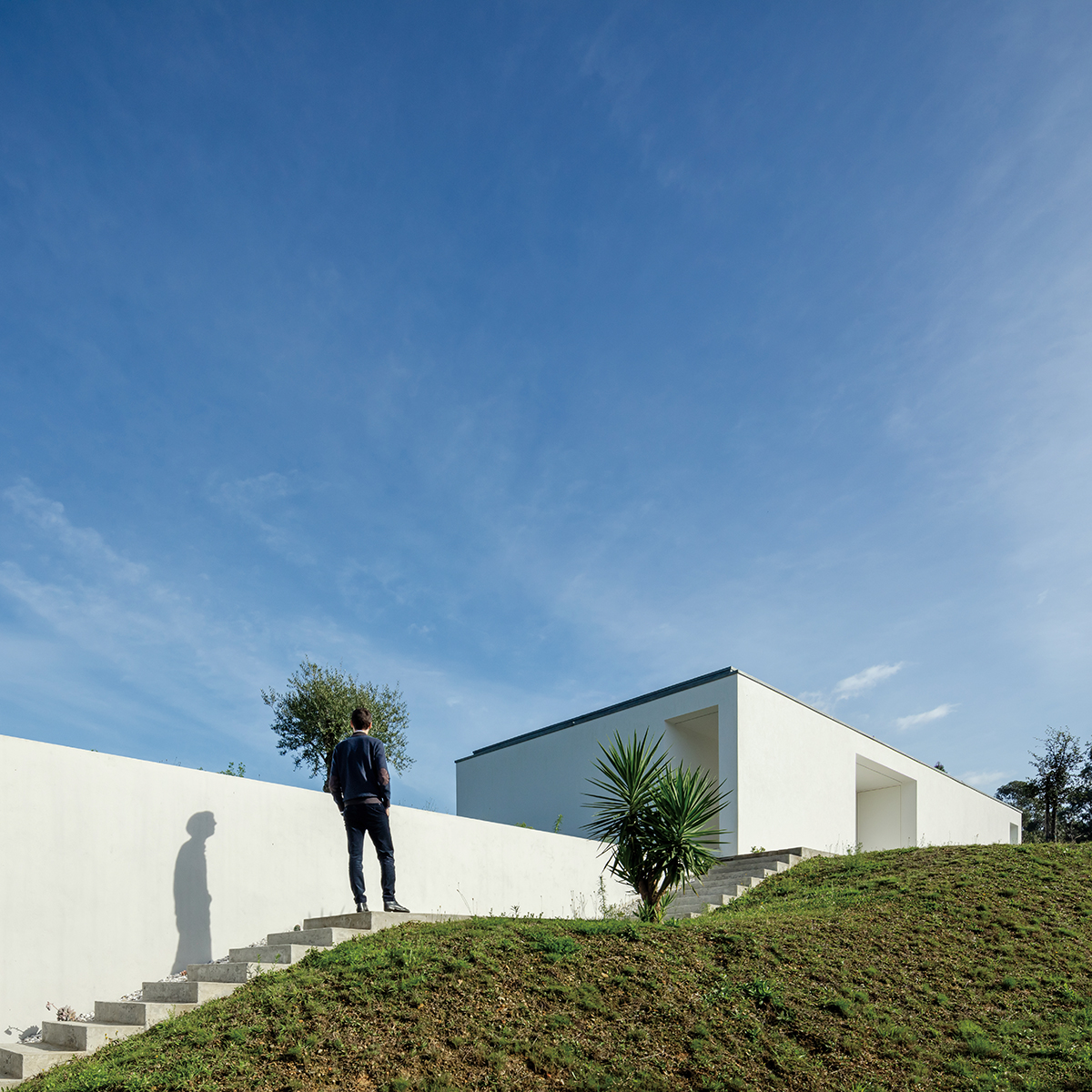 ⒸJOÃO MORGADO(FOTOGRAFIA DE ARQUITECTURA)
ⒸJOÃO MORGADO(FOTOGRAFIA DE ARQUITECTURA)Lopes Pertile Architects의 이번 프로젝트 Casa Pruimus 는 포르투갈 폰테 데 리마(Ponte de Lima)에 위치한 'L'자 형 태의 주택이다. 클라이언트는 프로젝트를 볼 때 자신의 마음을 나타낸다고 말했다. 스튜디오는 이처럼 집은 누가 거주하는지 에 따라 그에 맞는 형태와 디자인이 필요하다고 생각했다. 때문 에 건축주가 'L'자 형태의 집에 살고 싶다는 강한 열망을 표현했 을 때, 선입견 없이 '잘 짓는 것'에 초점을 맞추고 프로젝트를 계 획해 나갔다.
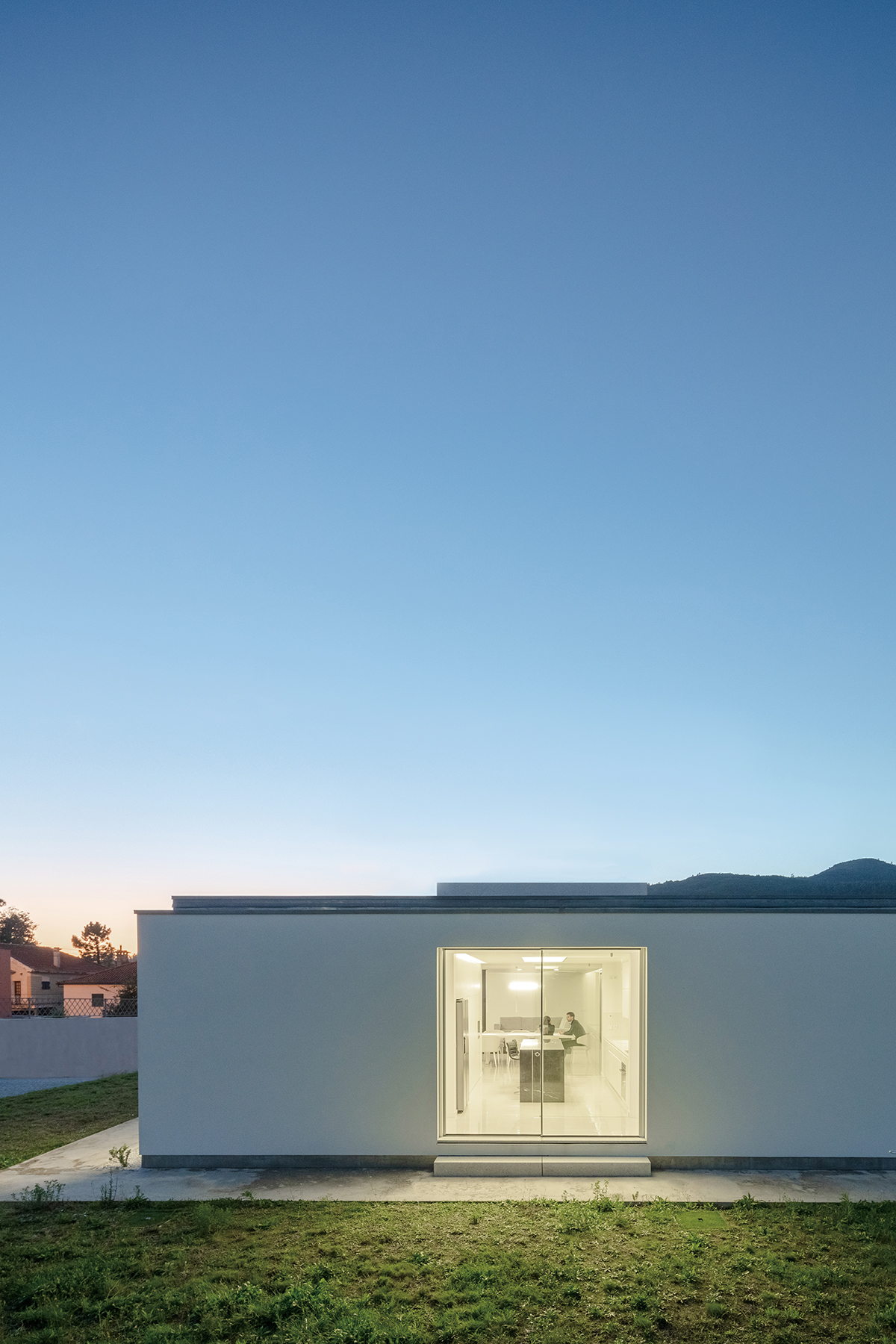 ⒸJOÃO MORGADO(FOTOGRAFIA DE ARQUITECTURA)
ⒸJOÃO MORGADO(FOTOGRAFIA DE ARQUITECTURA)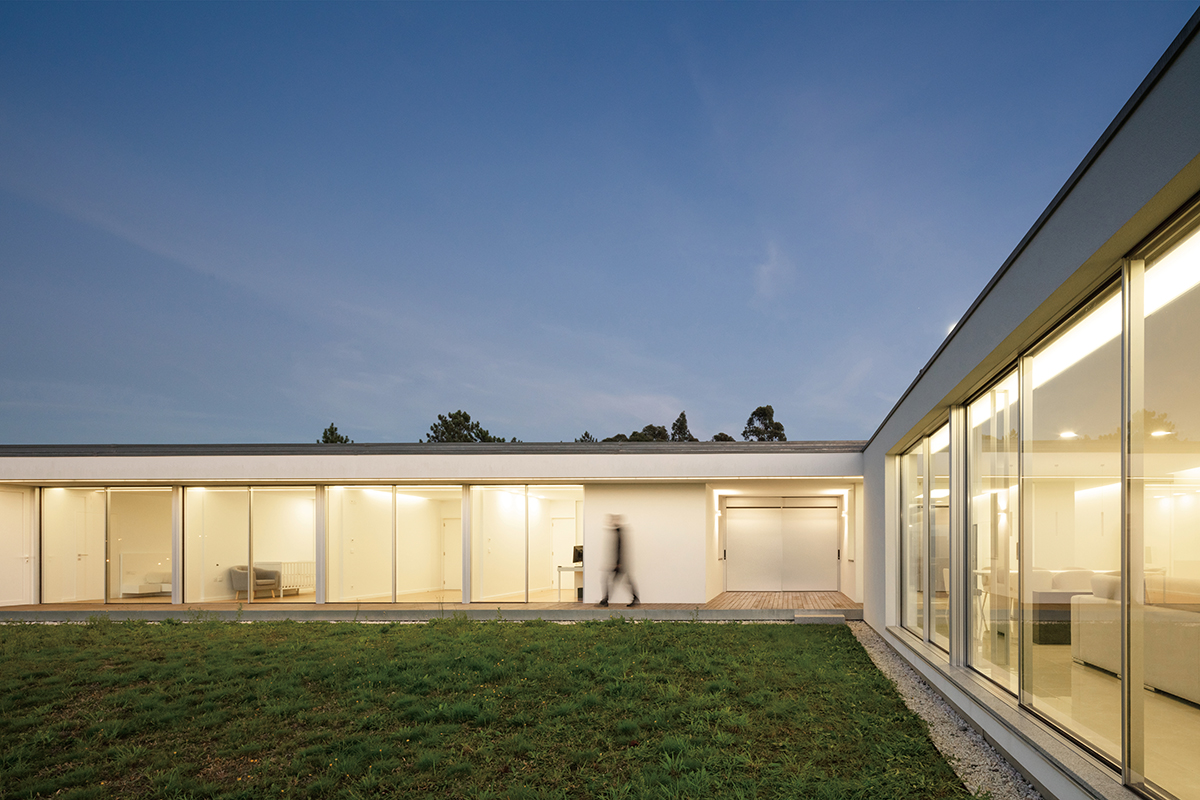 ⒸJOÃO MORGADO(FOTOGRAFIA DE ARQUITECTURA)
ⒸJOÃO MORGADO(FOTOGRAFIA DE ARQUITECTURA)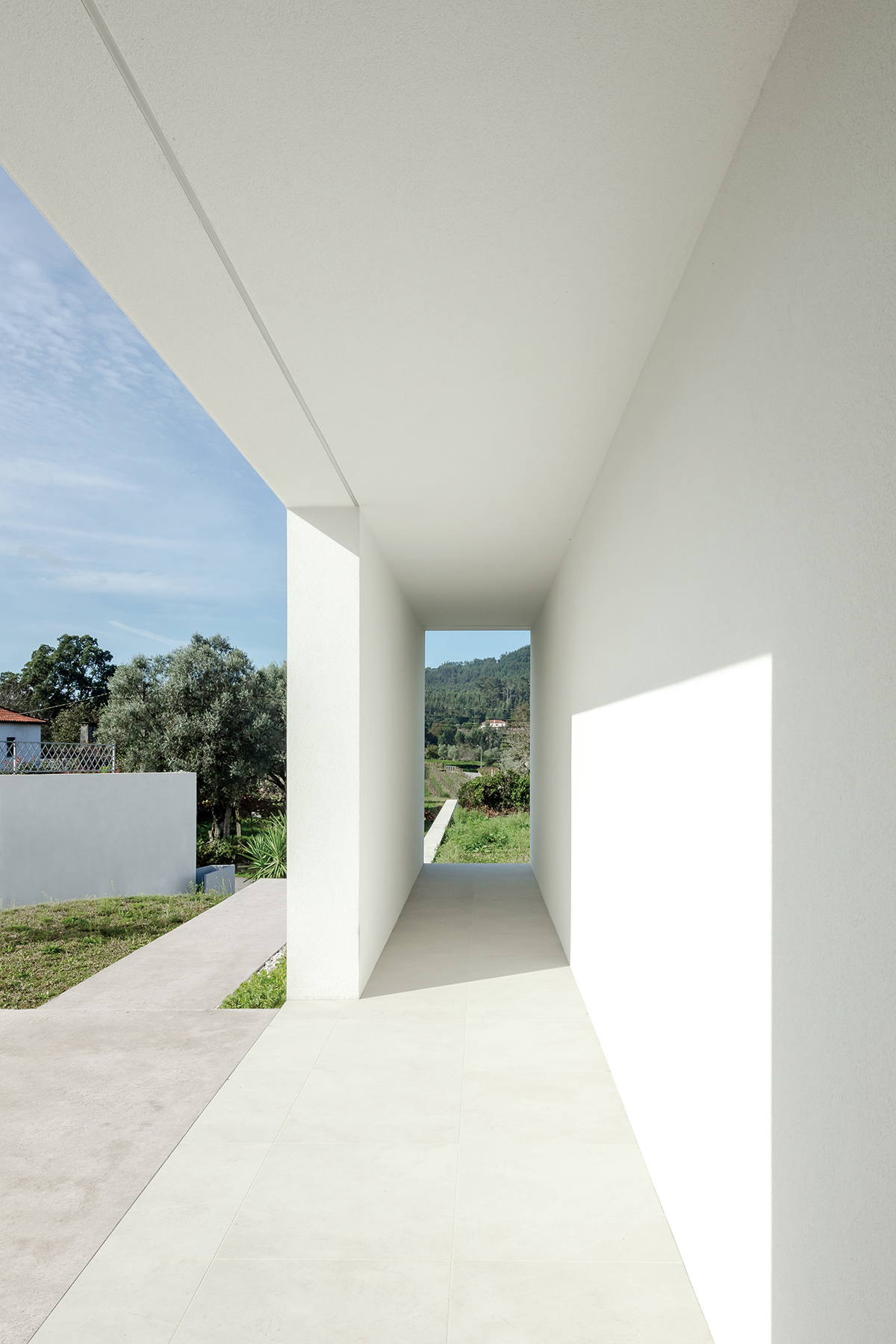 ⒸJOÃO MORGADO(FOTOGRAFIA DE ARQUITECTURA)
ⒸJOÃO MORGADO(FOTOGRAFIA DE ARQUITECTURA)From the latin 'primus', so the first work is born, from the search for the essence, the primordium of something for its user, as well as for its creators. Casa Primus looks at a generous hilly landscape, enjoys a privileged and unique view of a rural context, gently lied down on a natural podium. This horizontal line of the house goes along with the horizontality of the hills, in a relationship of continuity. At the same time, the sight of this clear white line, stands out against the sinuous profile of the hilly green background. Thanks to their close proximity, the house and the landscape enhance and intensify their own different characters.
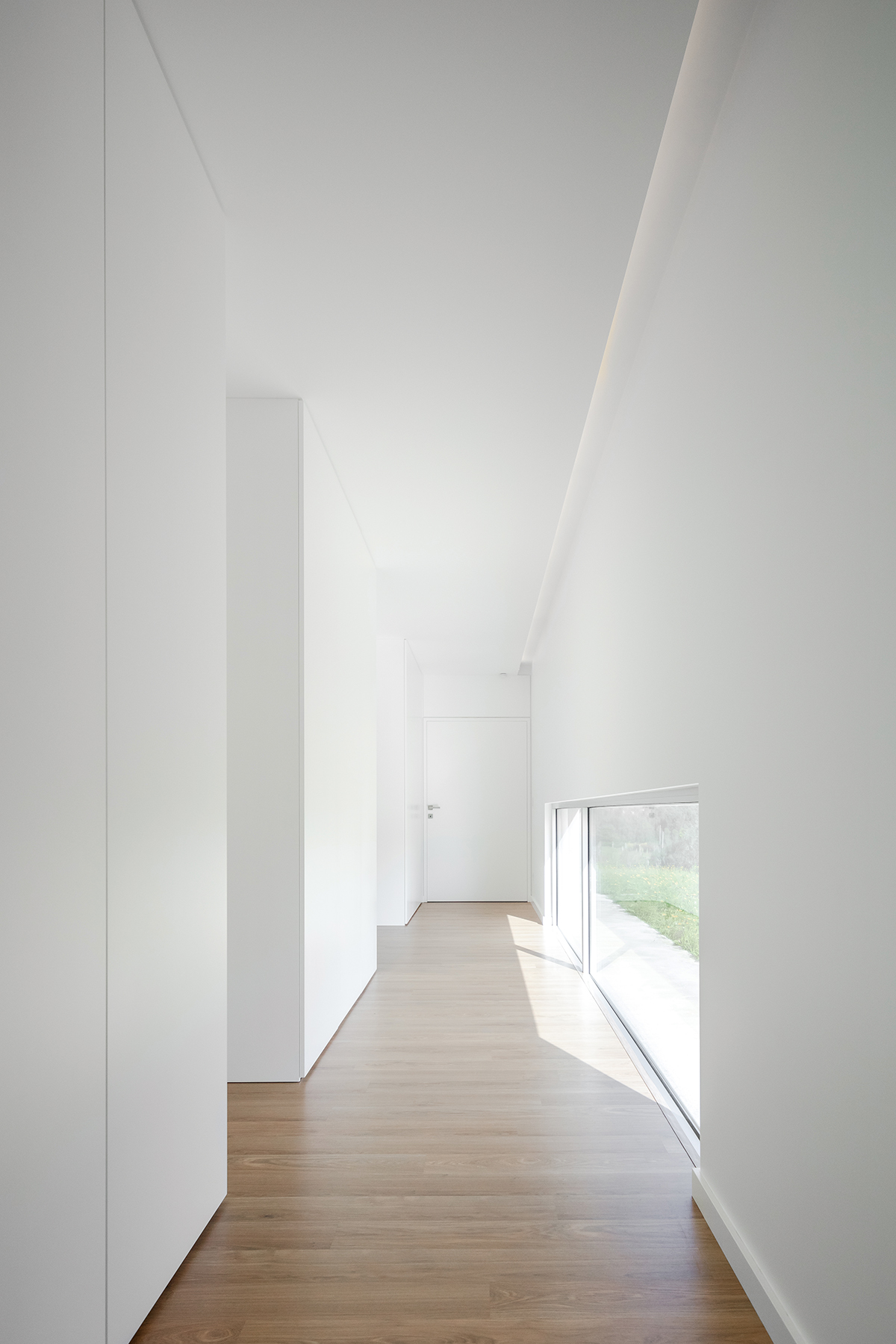 ⒸJOÃO MORGADO(FOTOGRAFIA DE ARQUITECTURA)
ⒸJOÃO MORGADO(FOTOGRAFIA DE ARQUITECTURA)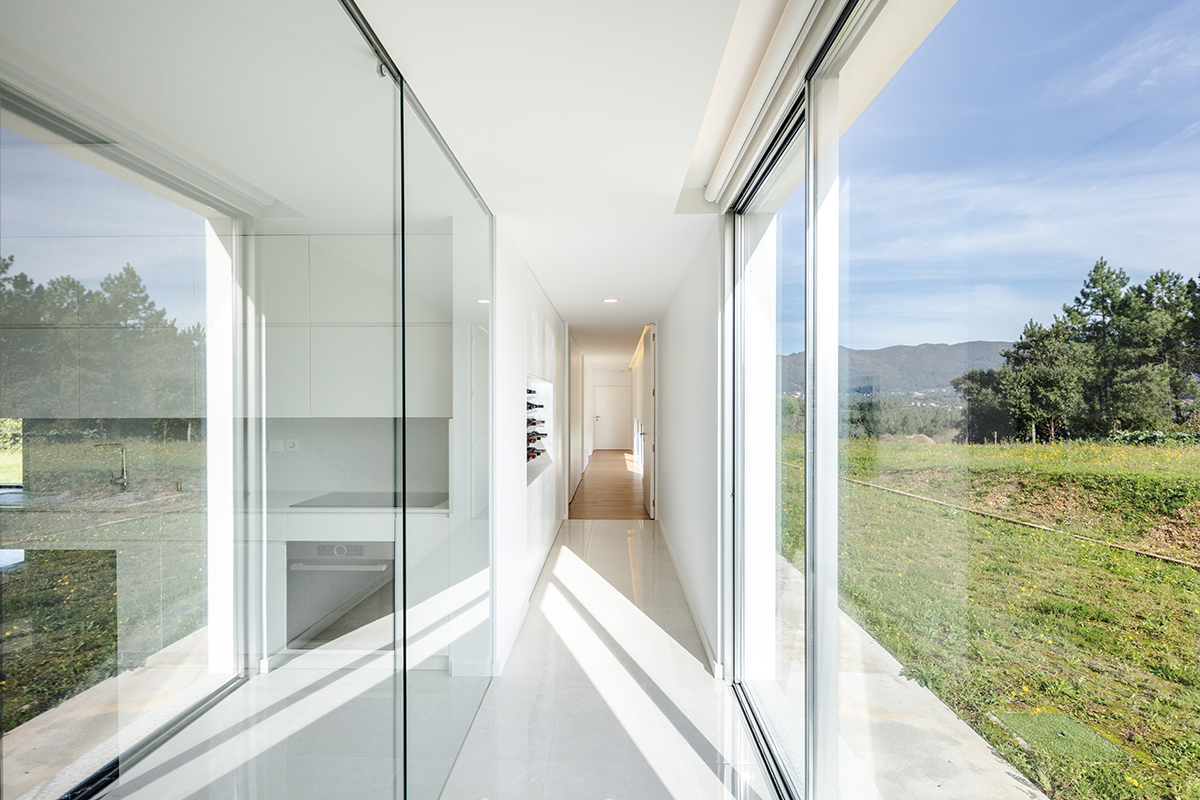 ⒸJOÃO MORGADO(FOTOGRAFIA DE ARQUITECTURA)
ⒸJOÃO MORGADO(FOTOGRAFIA DE ARQUITECTURA)'첫 번째의'라는 의미의 라틴어 'primus'. 즉 본질, 사용자를 위한 어떤 원초적인 것을 찾는 것에서부터 프로젝트가 시작됐다. Casa Primus는 아름다운 언덕, 독 특한 시골 풍경의 자연 위에 스며들어 있다. 집의 수평선은 언덕의 수평과 연속성 있게 연결되어 주변 풍경과 균형을 이룬다. 동시에 흰색 선 형태의 집은 녹색 배경 과 대조적으로 두드러지며, 이로 인해 집과 풍경은 각자의 특징들을 더욱 선명하 게 보여준다.
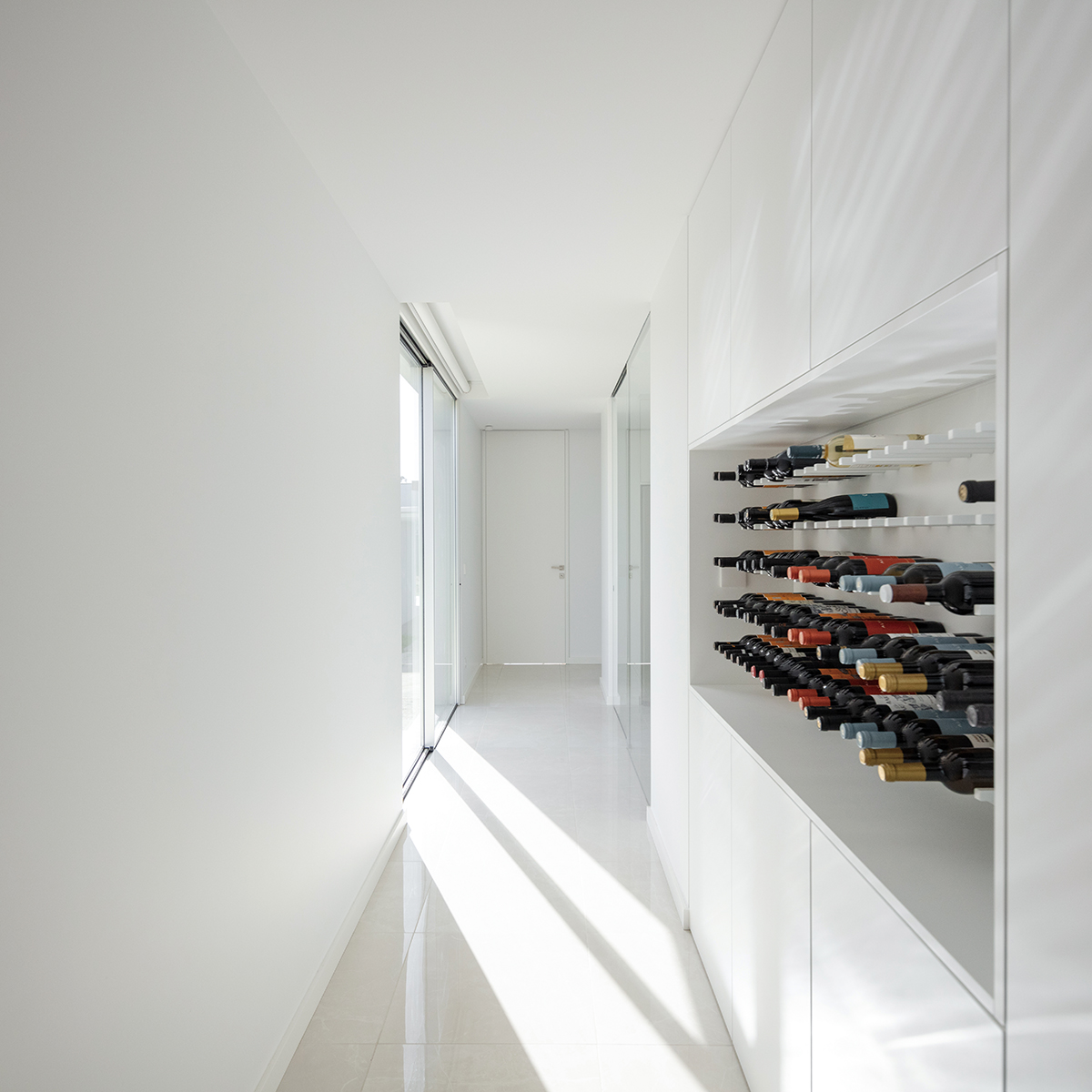 ⒸJOÃO MORGADO(FOTOGRAFIA DE ARQUITECTURA)
ⒸJOÃO MORGADO(FOTOGRAFIA DE ARQUITECTURA)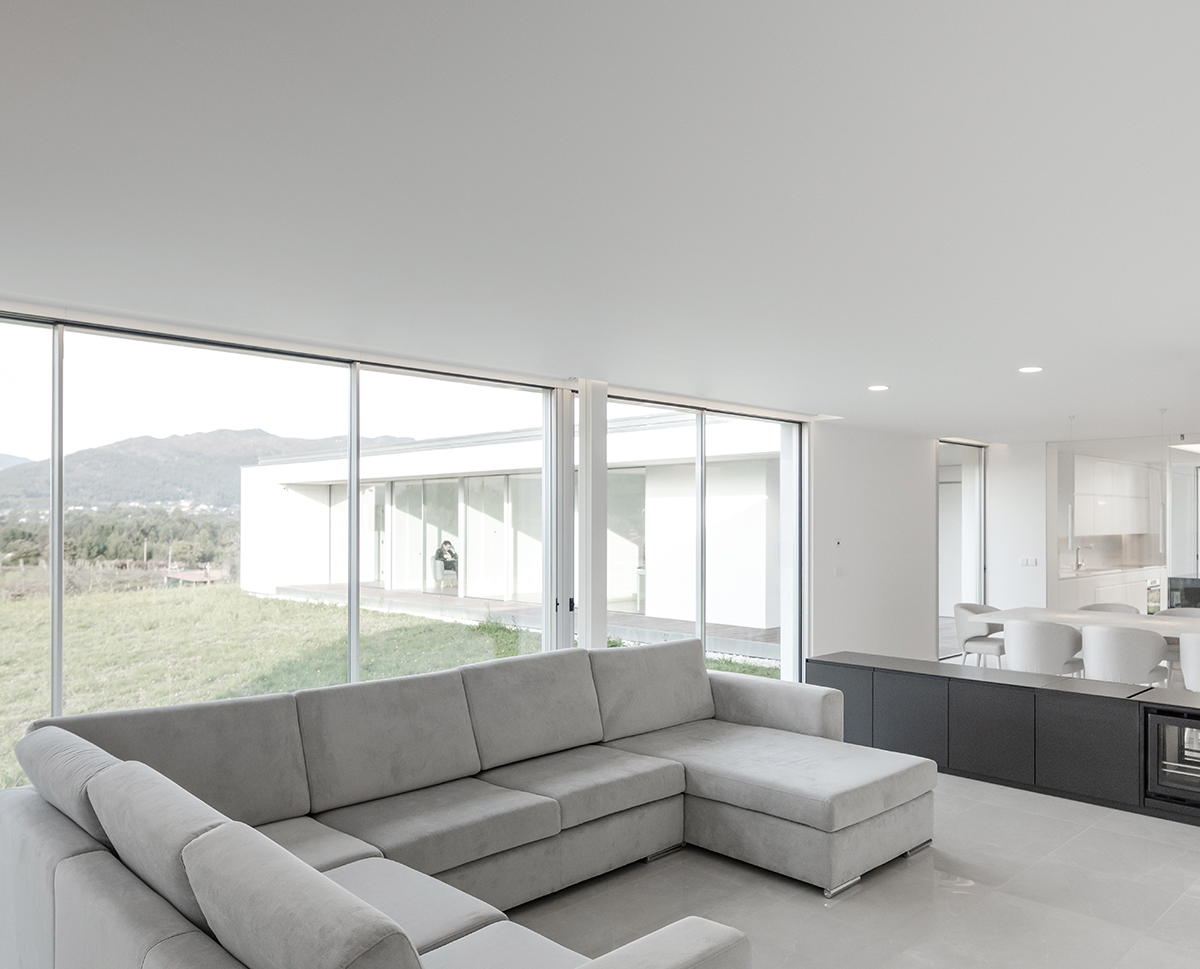 ⒸJOÃO MORGADO(FOTOGRAFIA DE ARQUITECTURA)
ⒸJOÃO MORGADO(FOTOGRAFIA DE ARQUITECTURA)The glass surface of the bedrooms reflects the hill it faces and although, it hosts several spaces, this partition is not read from the outside, because the interior walls do not extend to the façade, but rather reduce their thickness just before touching the window frame. Everything was thought, designed and custom built, this way the project can be read in its entirety, where the detail is the key to the whole and the whole can be reflected on its details, materialized by a careful work of local craftsmanship. The constant goal for this project was the simplicity of its result which is nothing more than a solved complexity.
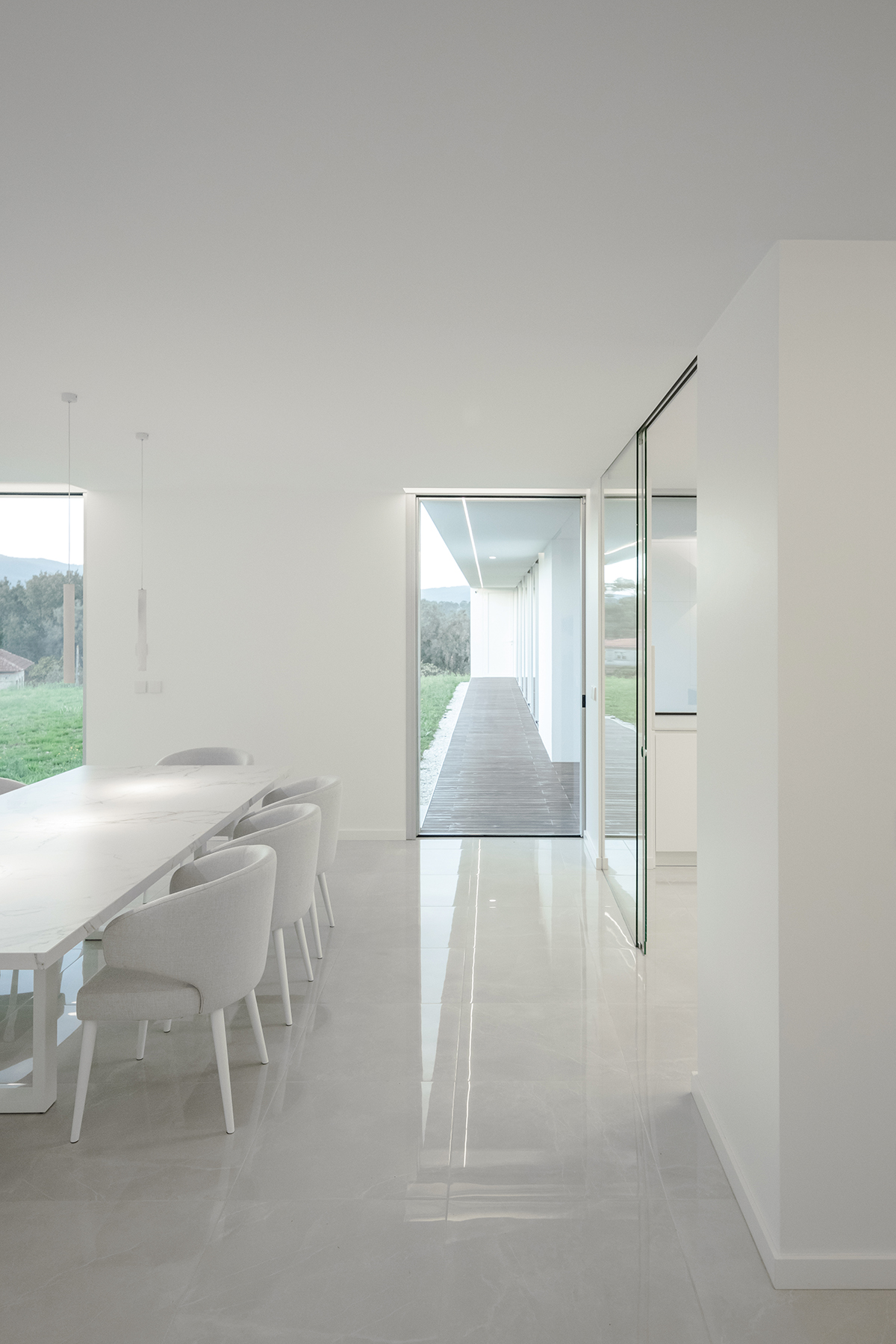 ⒸJOÃO MORGADO(FOTOGRAFIA DE ARQUITECTURA)
ⒸJOÃO MORGADO(FOTOGRAFIA DE ARQUITECTURA)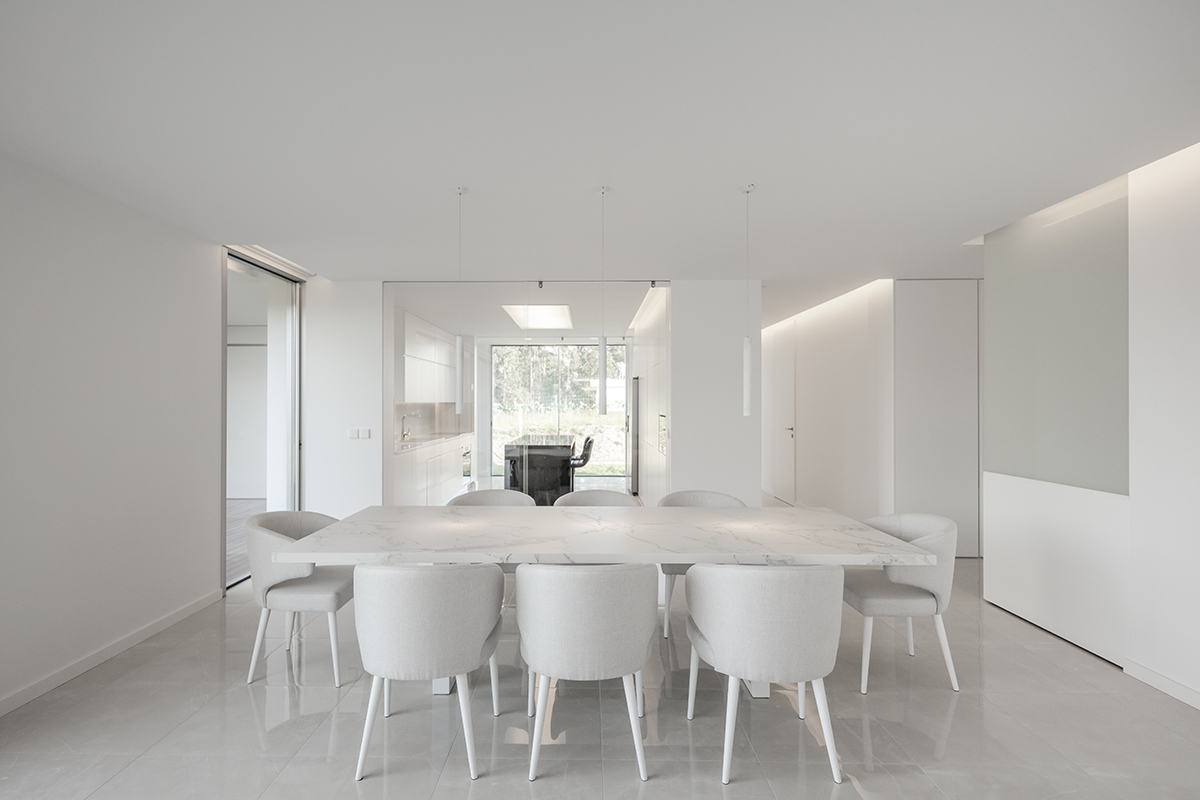 ⒸJOÃO MORGADO(FOTOGRAFIA DE ARQUITECTURA)
ⒸJOÃO MORGADO(FOTOGRAFIA DE ARQUITECTURA)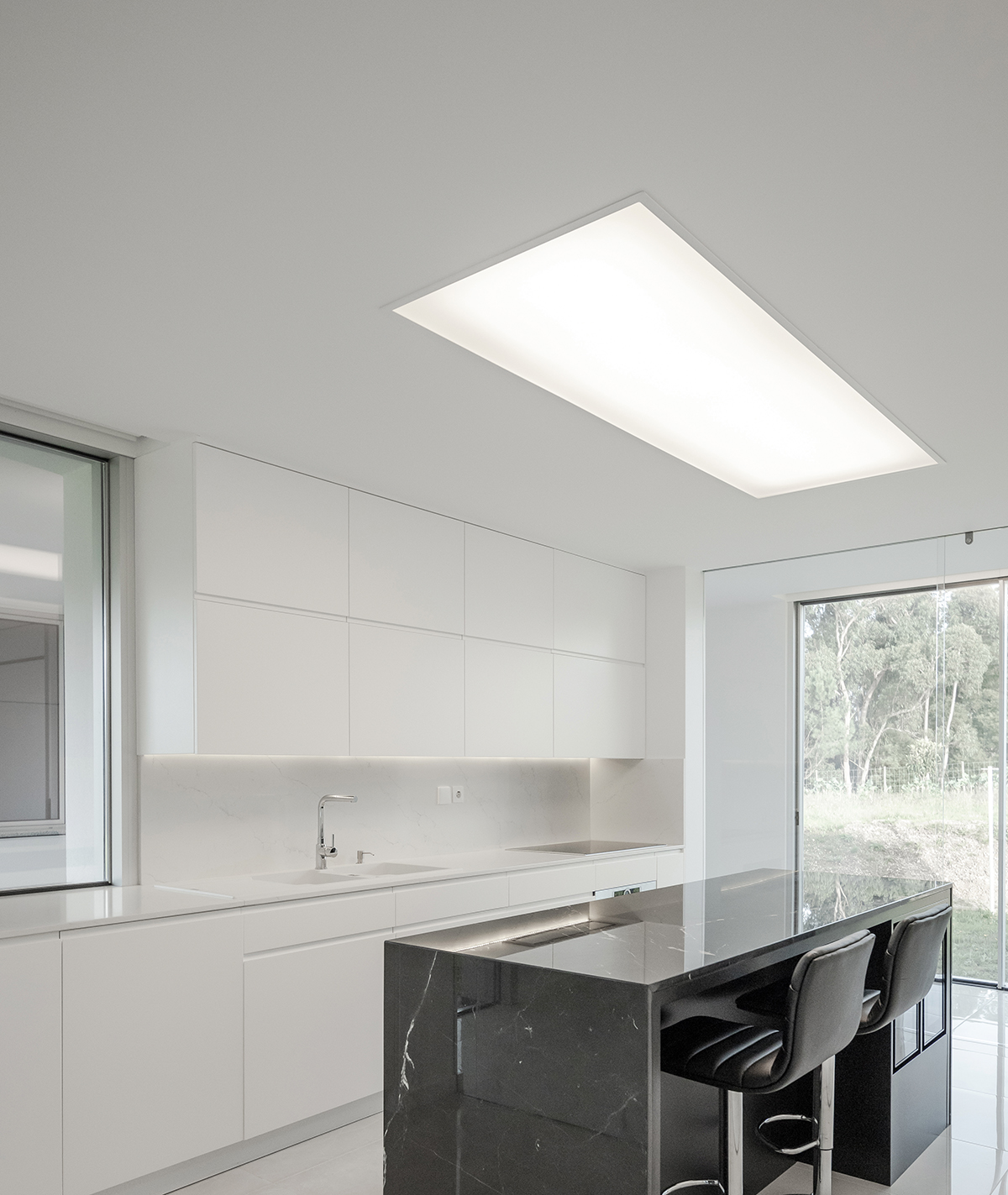 ⒸJOÃO MORGADO(FOTOGRAFIA DE ARQUITECTURA)
ⒸJOÃO MORGADO(FOTOGRAFIA DE ARQUITECTURA)침실은 개방감 있는 유리창을 통해 보이는 녹색의 언덕을 내부 로 들여왔다. 이외에도 여러 공간이 파티션을 통해 구분되어 있 지만, 내부 벽이 정면으로 뻗어 있지 않고 창틀에 닿기 직전 두 께가 줄어들도록 디자인되어 있어 외부에서는 확인할 수 없다. Lopes Pertile Architects는 Casa Primus의 모든 구성 요 소를 클라이언트에게 맞춤 제작했으며, 이 방식으로 프로젝트 전체를 풀어나갔다. 이번 프로젝트의 지속적인 목표는 결과의 '단순함'에 있다.
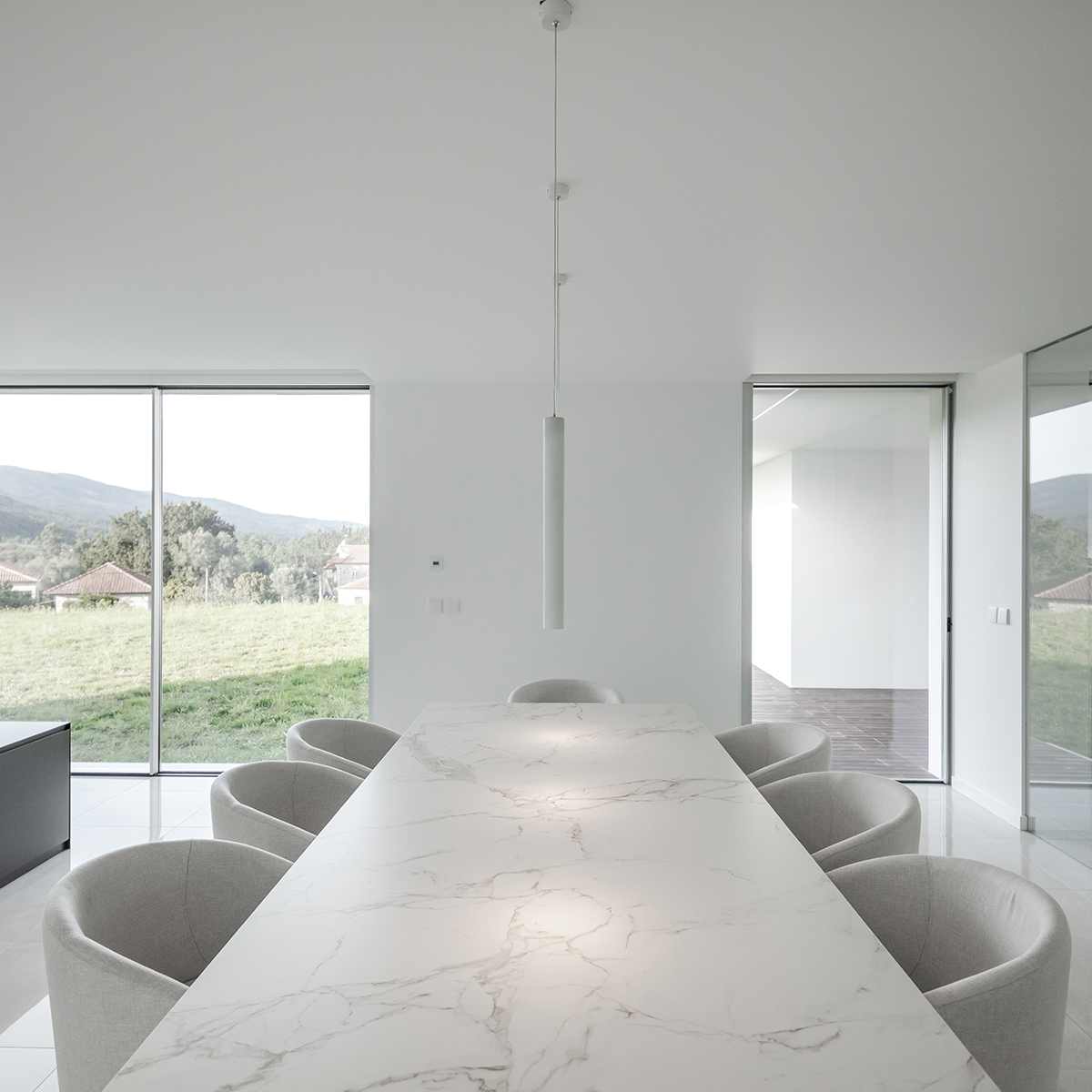 ⒸJOÃO MORGADO(FOTOGRAFIA DE ARQUITECTURA)
ⒸJOÃO MORGADO(FOTOGRAFIA DE ARQUITECTURA)LOPES PER TILE ARCHITECTS
WEB. lopespertile.com
EMAIL. info@lopespertile.com
TEL. +351 258 024 414
INSTAGRAM. @lopespertilearchitects
CASA PRIMUS
DESIGNER. LOPES PERTILE ARCHITECTS
LOCATION. PONTE DE LIMA, PORTUGAL
PROJECT AREA. 270m2
FLOOR/CEILING/WALL FINISHING.
- CERAMIC FOR FLOOR, WALL: MARBLE CREAM POLISHED, PRESTIGE CALACATTA, PLANET PLATINA
- WOOD FOR FLOOR: 25Y ROBLE QUERCUS
- EXTERIOR FLOOR: TRAVE DECK
PHOTO. JOÃO MORGADO(FOTOGRAFIA DE ARQUITECTURA)
임정훈
저작권자 ⓒ Deco Journal 무단전재 및 재배포 금지















0개의 댓글
댓글 정렬