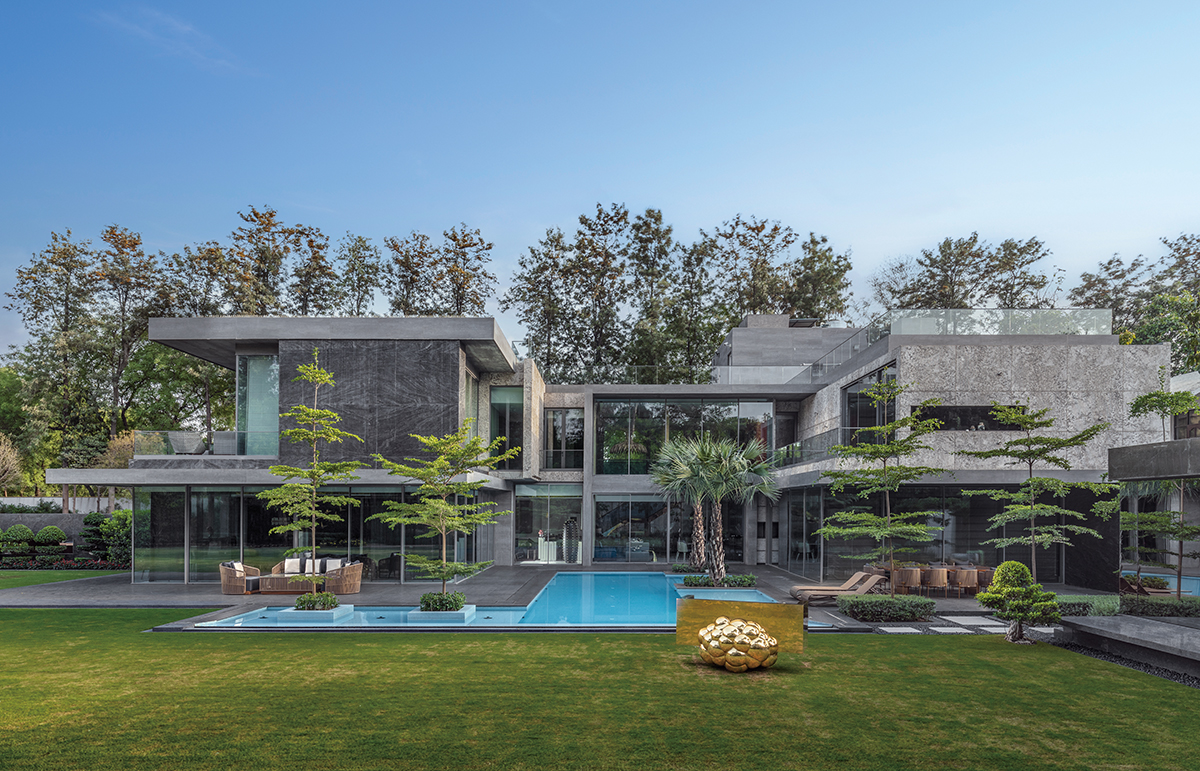 ⓒATUL PRATAP
ⓒATUL PRATAP
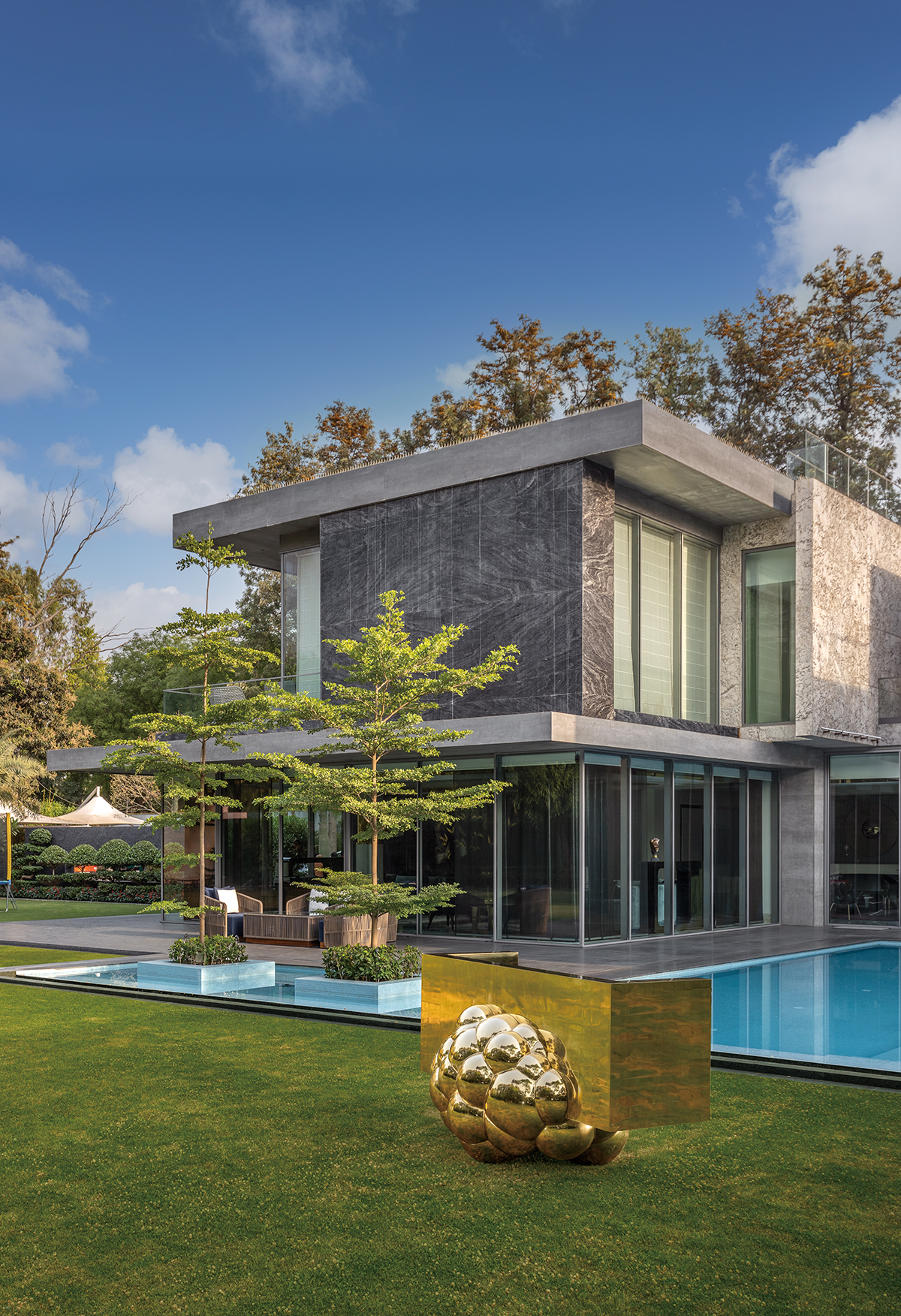 ⓒATUL PRATAP
ⓒATUL PRATAPThe owners, rather fabulous young couple with young kids wanting to create a residence with a narrative to resonate Los Angeles in New Delhi, hence the name LA+ND Villa, the clients commissioned Spatial Design Sanjyt Syngh to weave his unique magic to their newly built villa. An escape from the busy streets of New Delhi, this piece of 48,000 square feet of land is set in Delhi's Urban Sprawl, DLF Chattarpur Farms. With 15,000 sq feet of built-up area, the idea was to relish the
outdoors and pool which is a matchless commodity in New Delhi. Basis of the omposition takes a unique international language which is rare in design of Indian Interiors.
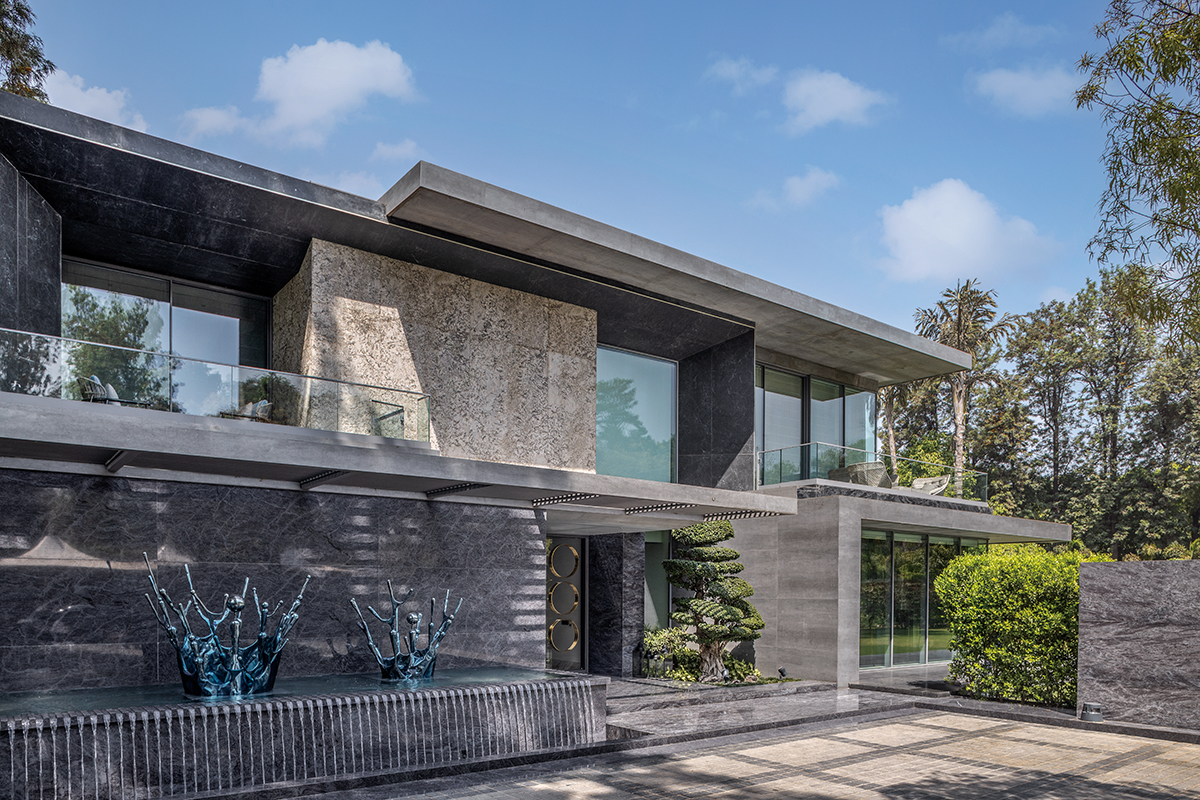
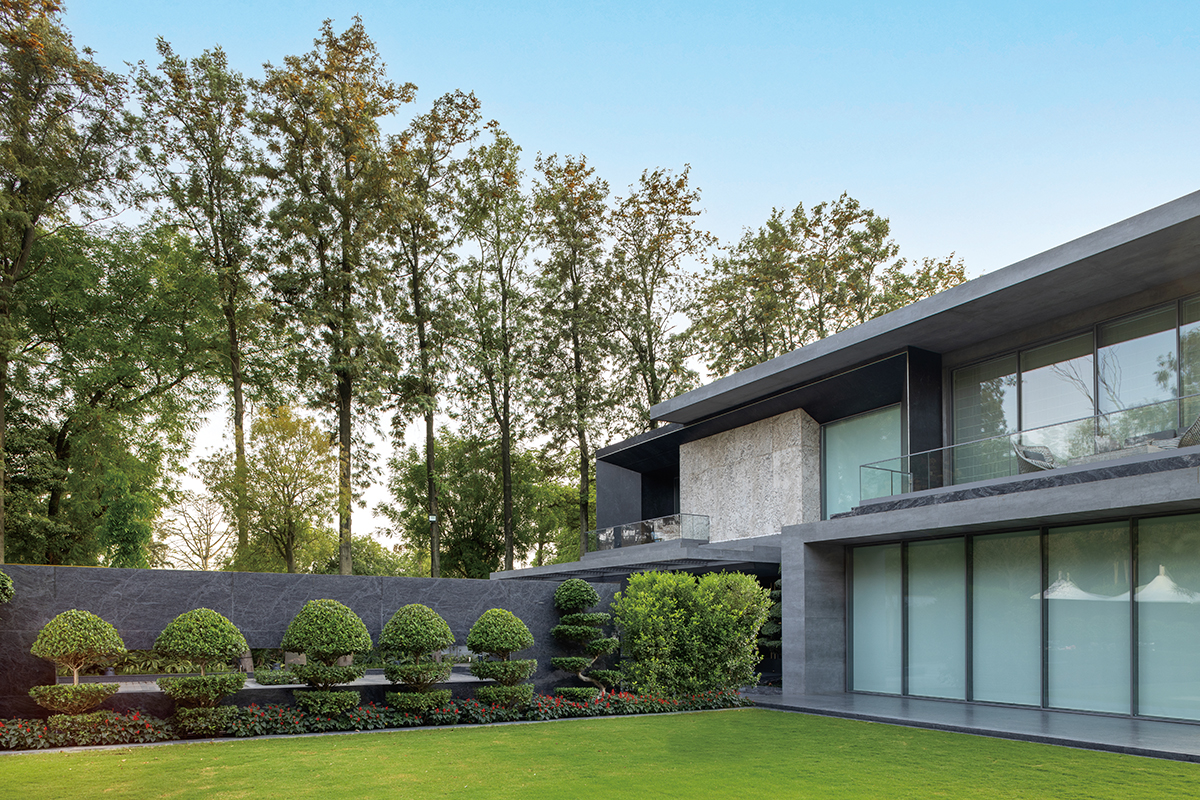 ⓒATUL PRATAP
ⓒATUL PRATAP
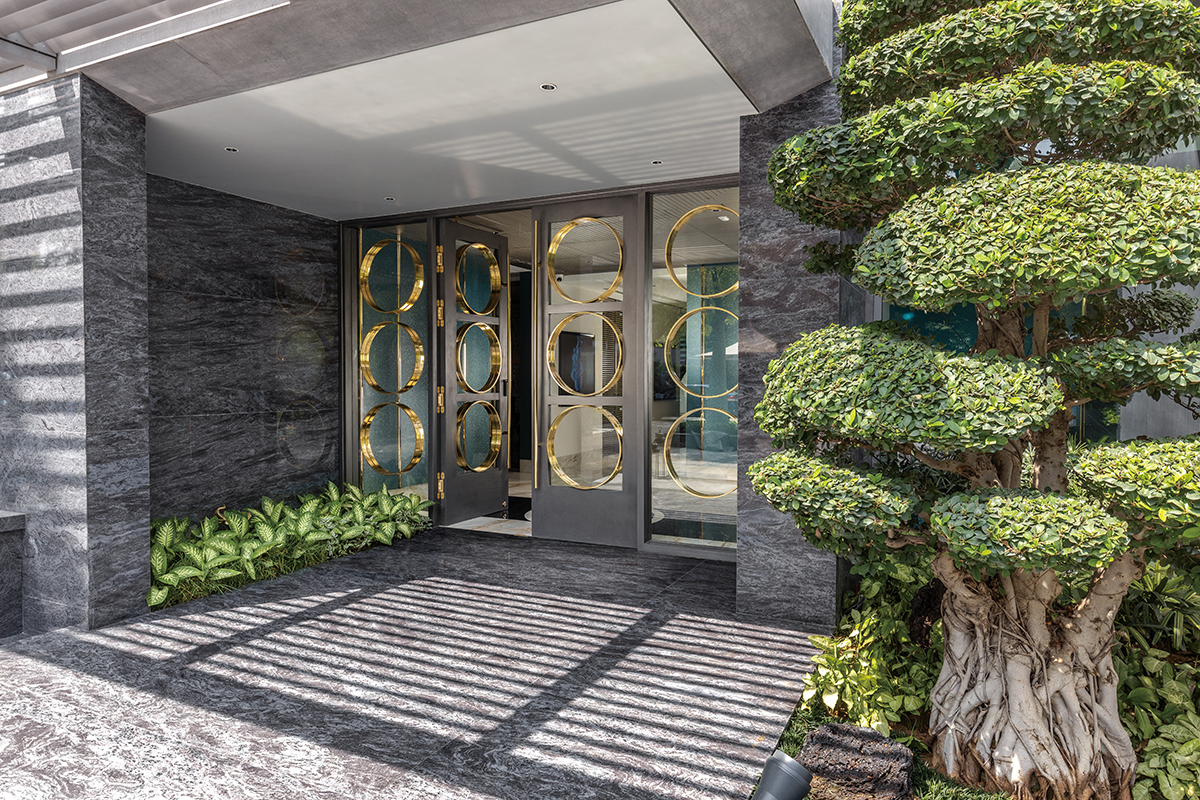 ⓒATUL PRATAP
ⓒATUL PRATAP
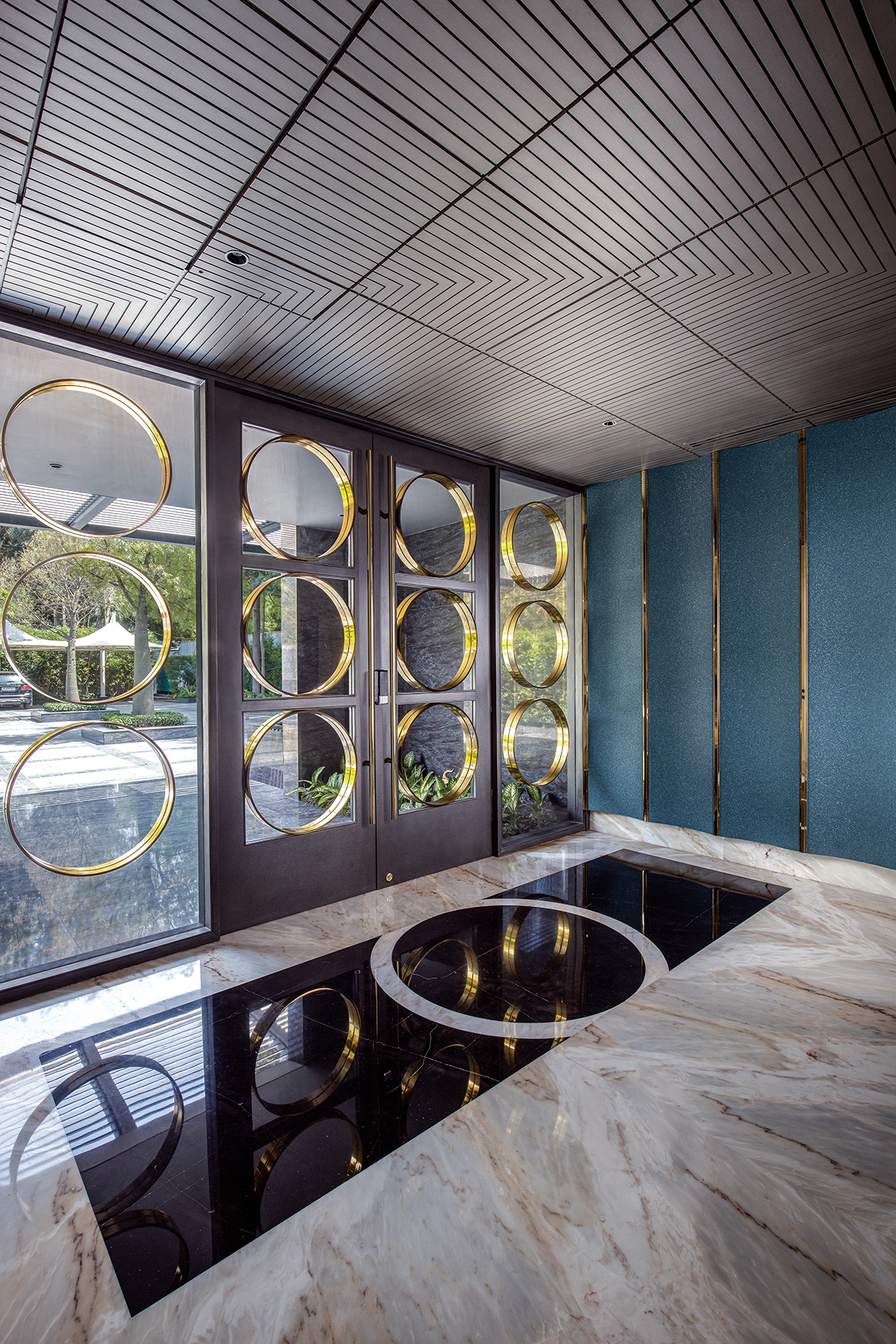 ⓒATUL PRATAP
ⓒATUL PRATAP
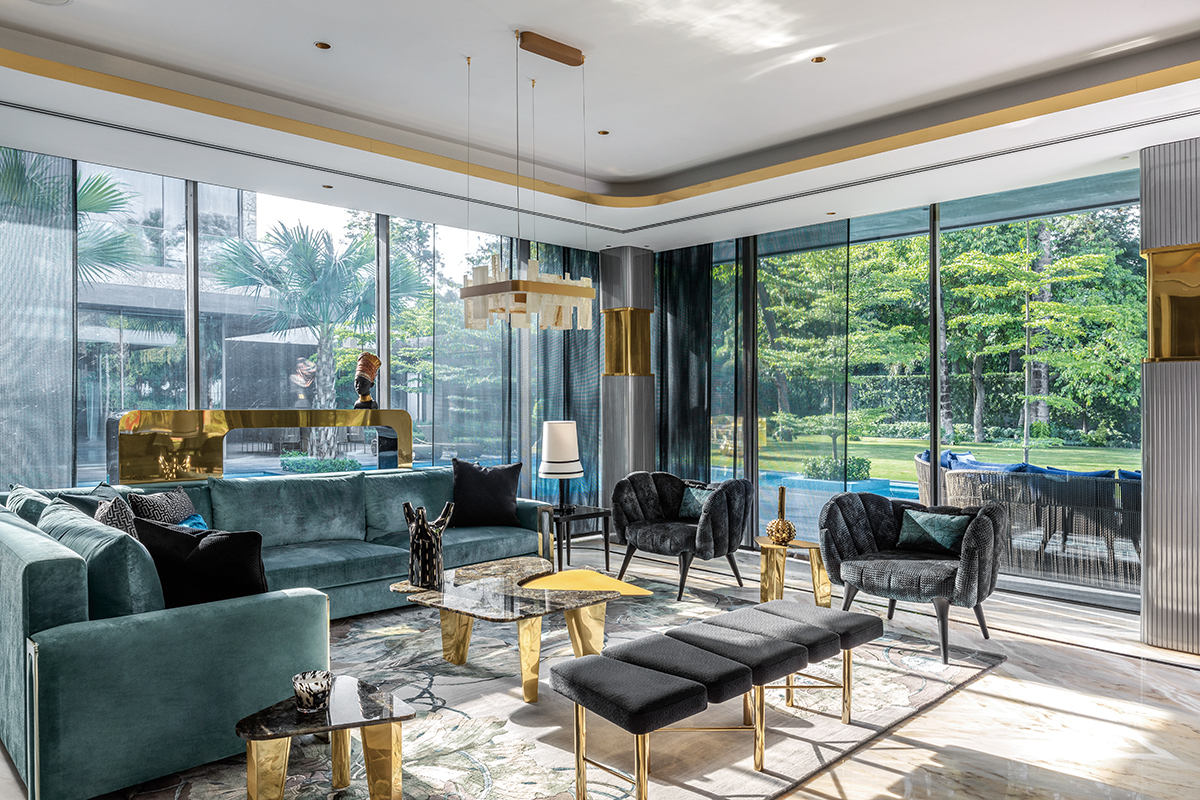 ⓒATUL PRATAP
ⓒATUL PRATAP보랏빛 노을이 진 하늘, 노란색 원피스, 춤추는 장면이 절로 떠오르는 단어 'LALA LAND'. 유명 영화의 제목인 '라라랜드'는 극중 배경인 로스앤젤레스(LA)를 상징하기도 하고, 몽상의 세계 혹은 꿈의 나라라는 뜻을 지니고 있다. 영화의 이름을 차용한 뉴델리의 LA+LA LAND VILLA는 로스앤젤레스 특유의 몽환적이고 환상적인 이야기와 분위기를 인도 뉴델리로 끌어들였다. 인도의 중심에서 로스앤젤레스의 이야기를 전달하고 싶었던 부부는 SANJYT SYNGH 스튜디오에 인도 특유의 분위기에 서 벗어난 이국적인 무드와 자연 속의 레저시설의 융화를 요구했다. 빌라는 뉴델리의 번화한 거리에서 조금 벗어난 한적한 공간의 약 48,000평 부지 위에 완성되었으며, 외관부터 실내 디자인까지 인도 인테리어에 서 보기 드문 독특한 디자인 언어를 사용해 구축했다.
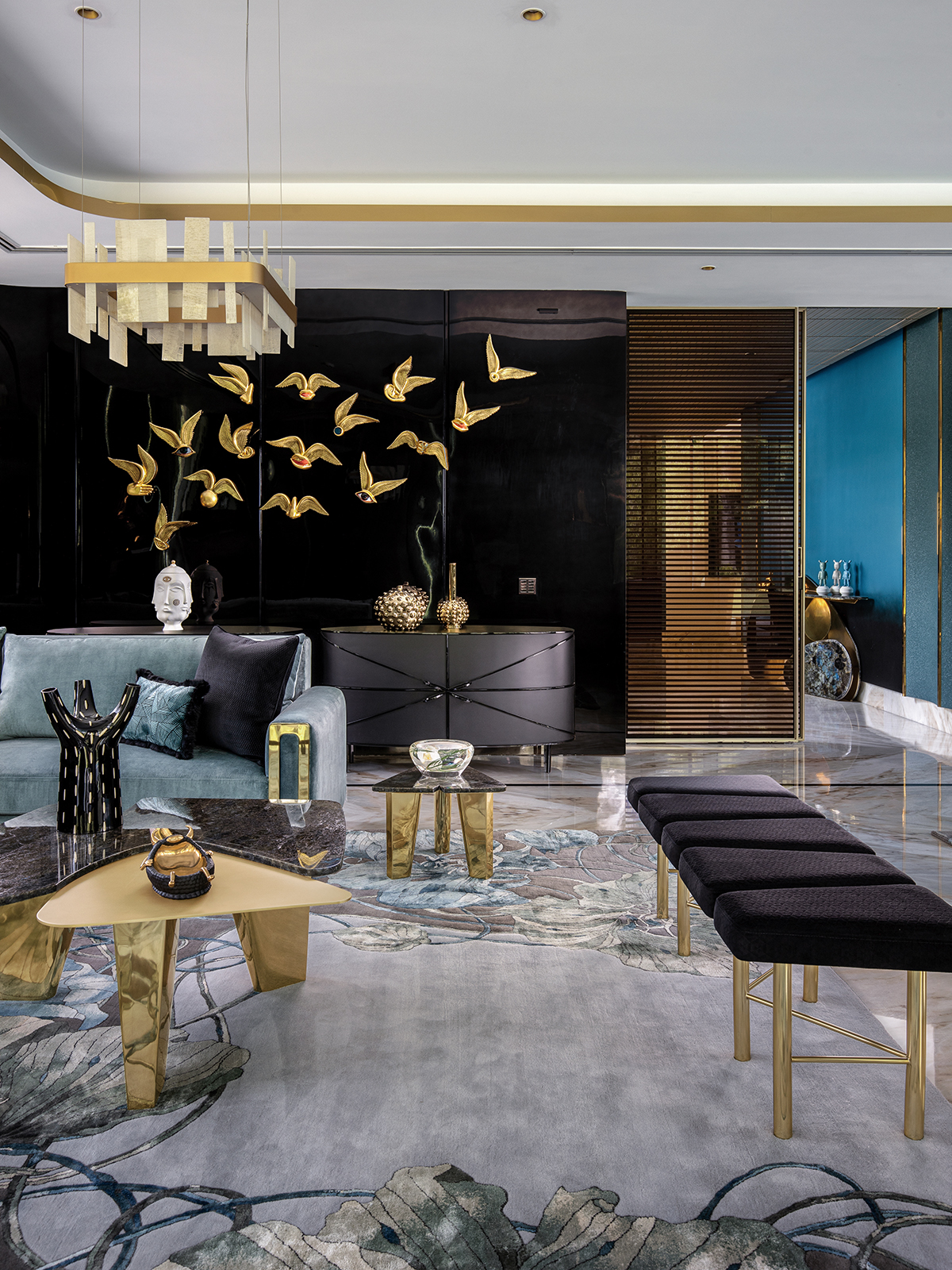 ⓒATUL PRATAP
ⓒATUL PRATAP
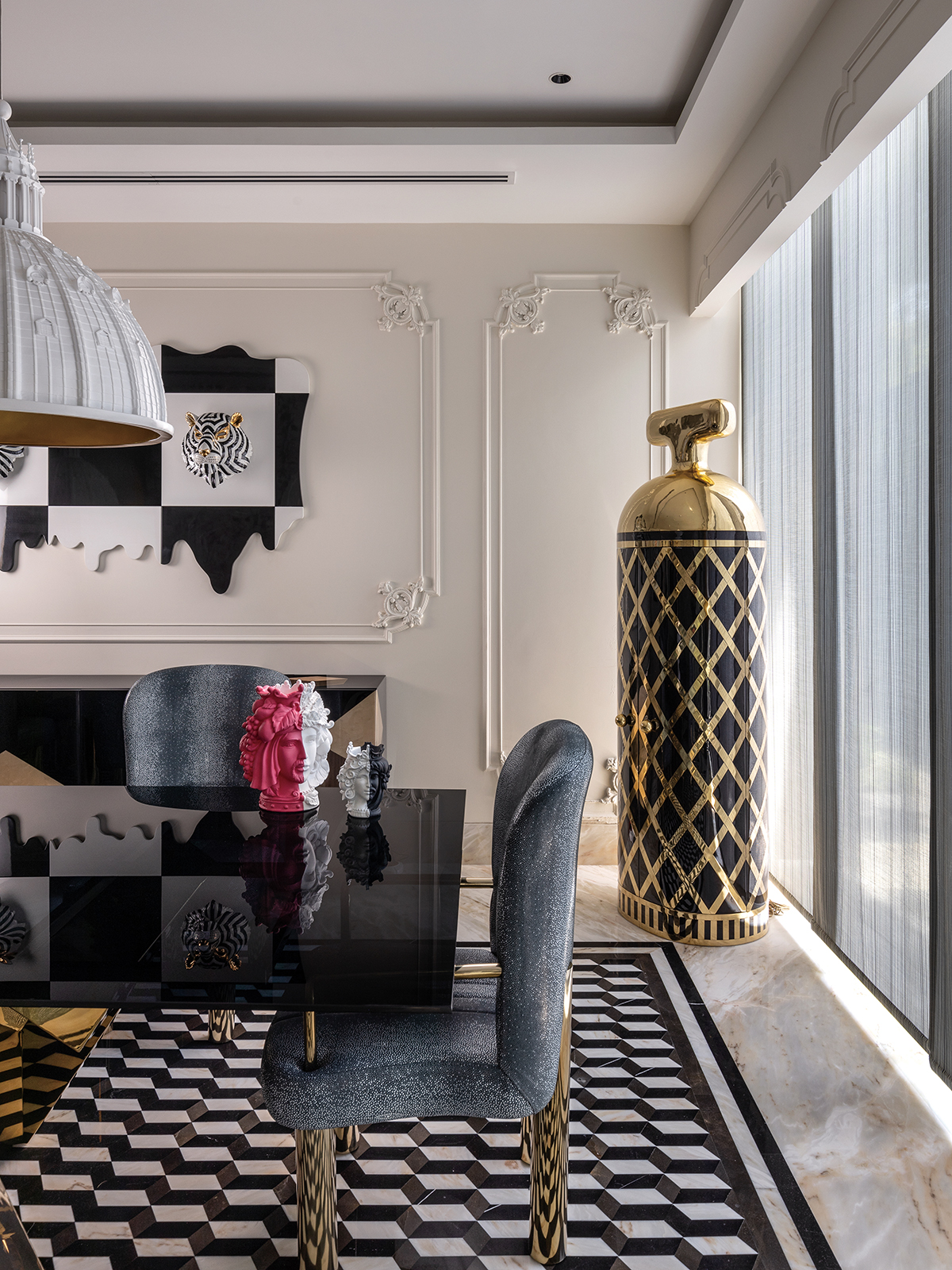 ⓒATUL PRATAP
ⓒATUL PRATAP
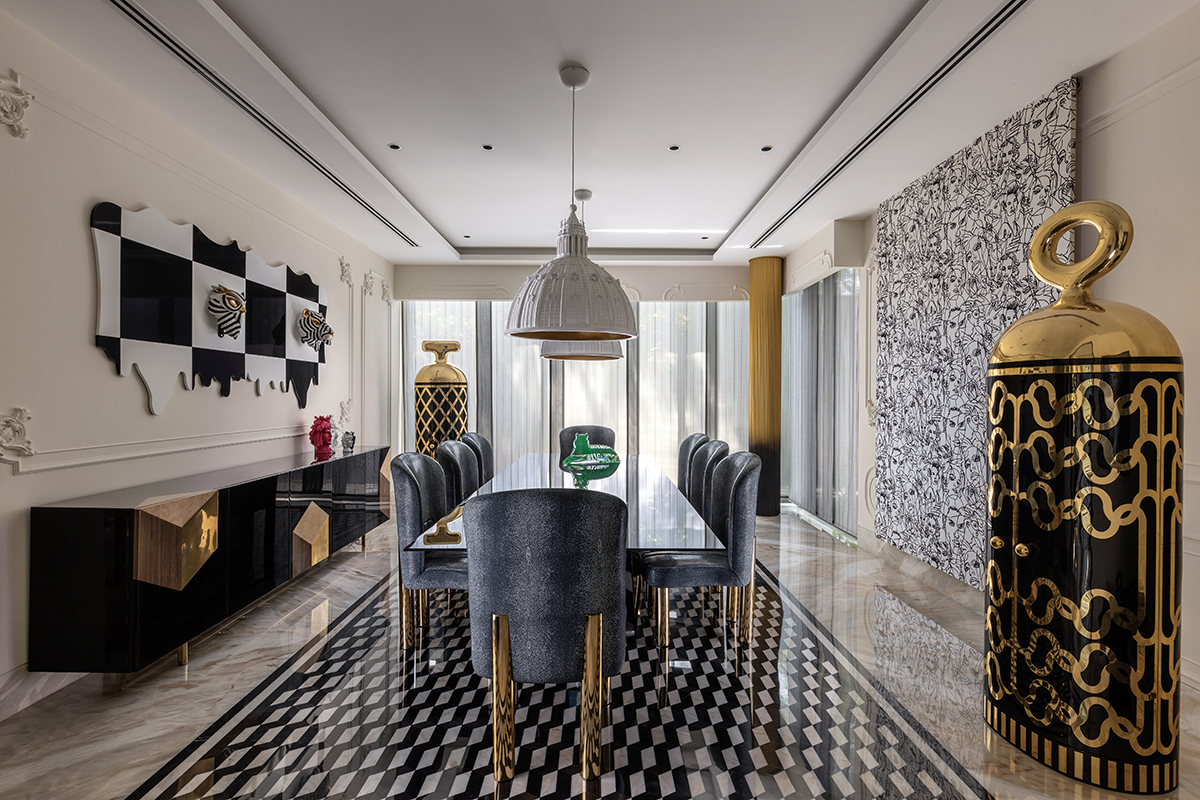 ⓒATUL PRATAP
ⓒATUL PRATAPWith a very crisp brief laid out in tandem with Sanjyt, the building was divided in two distinct zones namely personal and private. Starting with the exterior elevation, which is cladded with an array of exotic stones, the highlight of the villa is the love affair between the Wolk Bar by Scarlet Splendour and the pool. While the first floor is purely private with the family bedrooms, the ground floor is a mix of formal and common areas. With each space having access to the outdoor be it the lawn or the balconies, the interior of this villa combine a sensibility for detail and materiality with a modern sense of space and light. Conceived as a single volumetric form, each space is connected to the outdoor be it the lawn, the pool, or the massive balconies. With a formal living room and two separate family lounges one each floor, it encourages the inhabitants to experience the spaces differently at different time of the day.
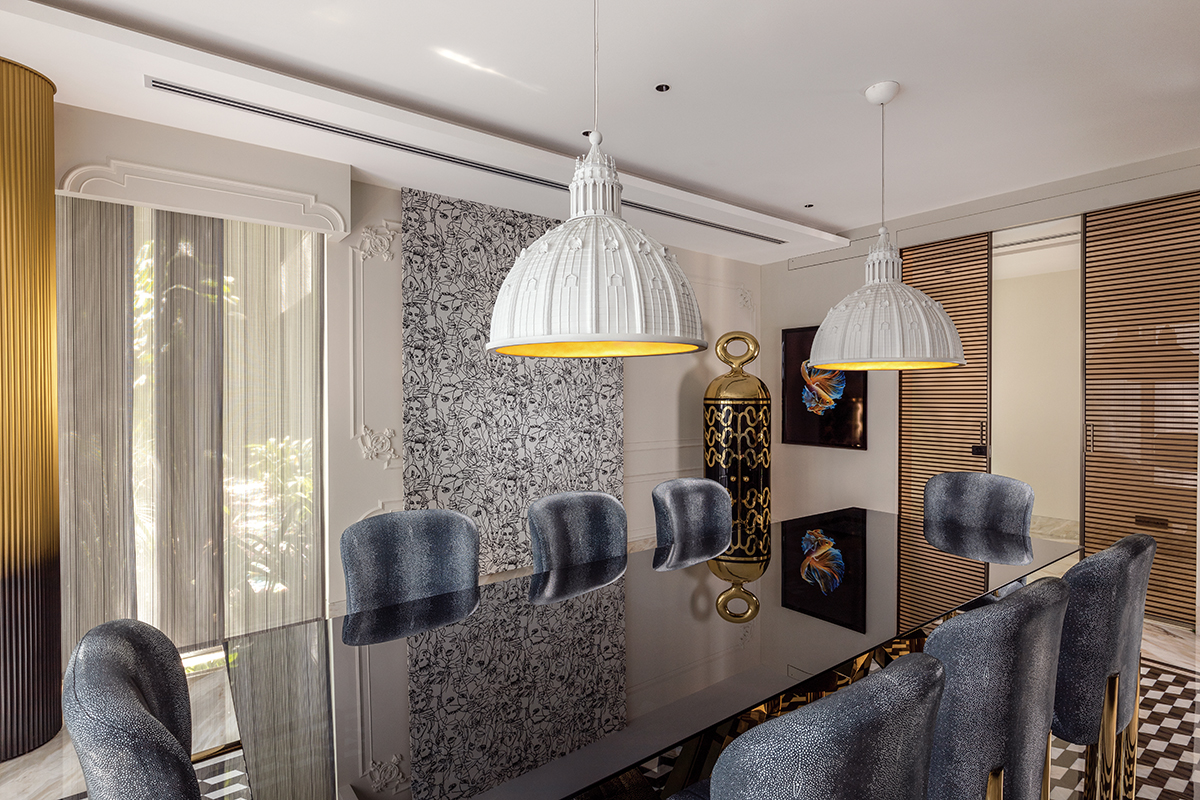 ⓒATUL PRATAP
ⓒATUL PRATAP
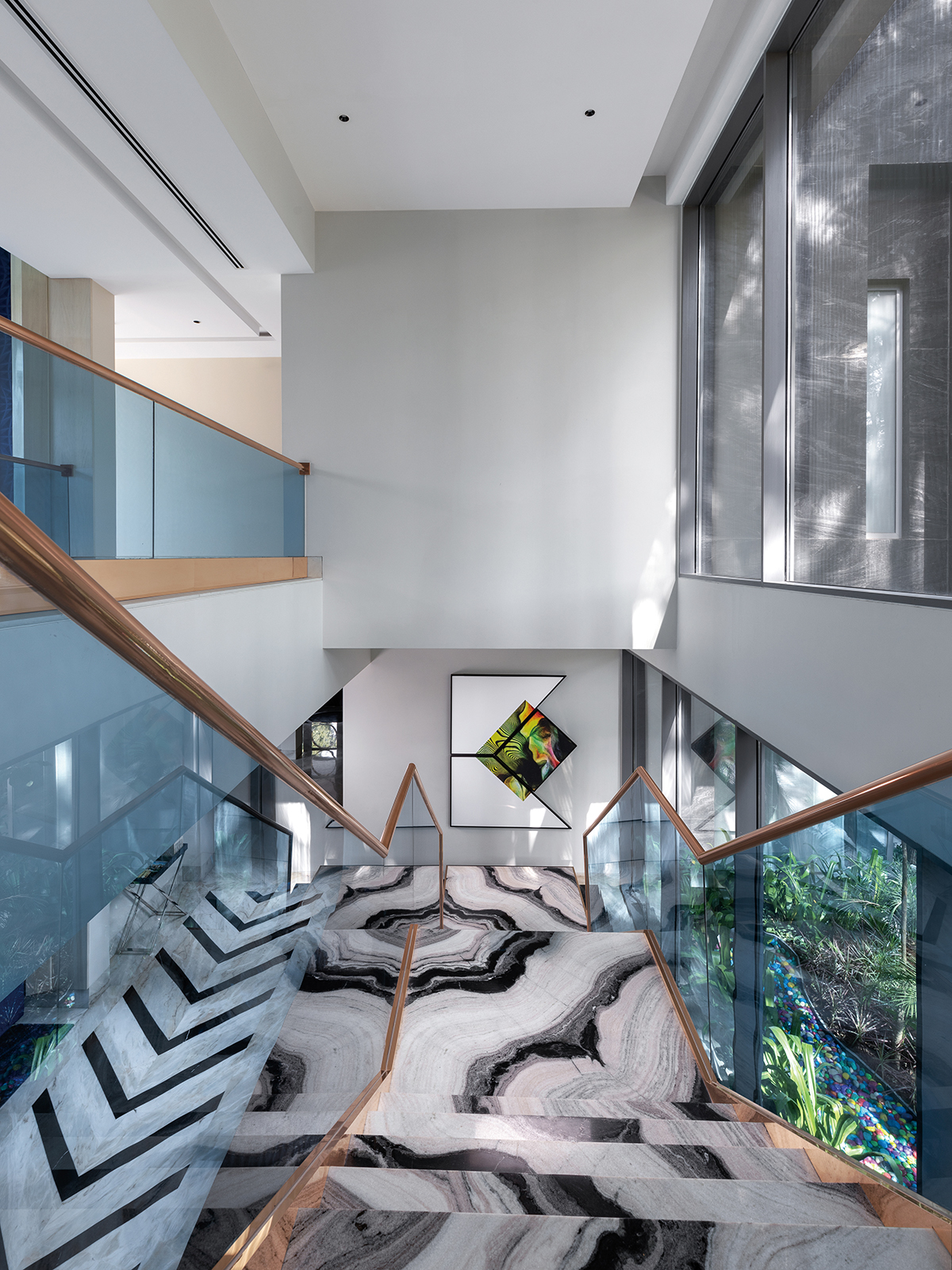 ⓒATUL PRATAP
ⓒATUL PRATAP
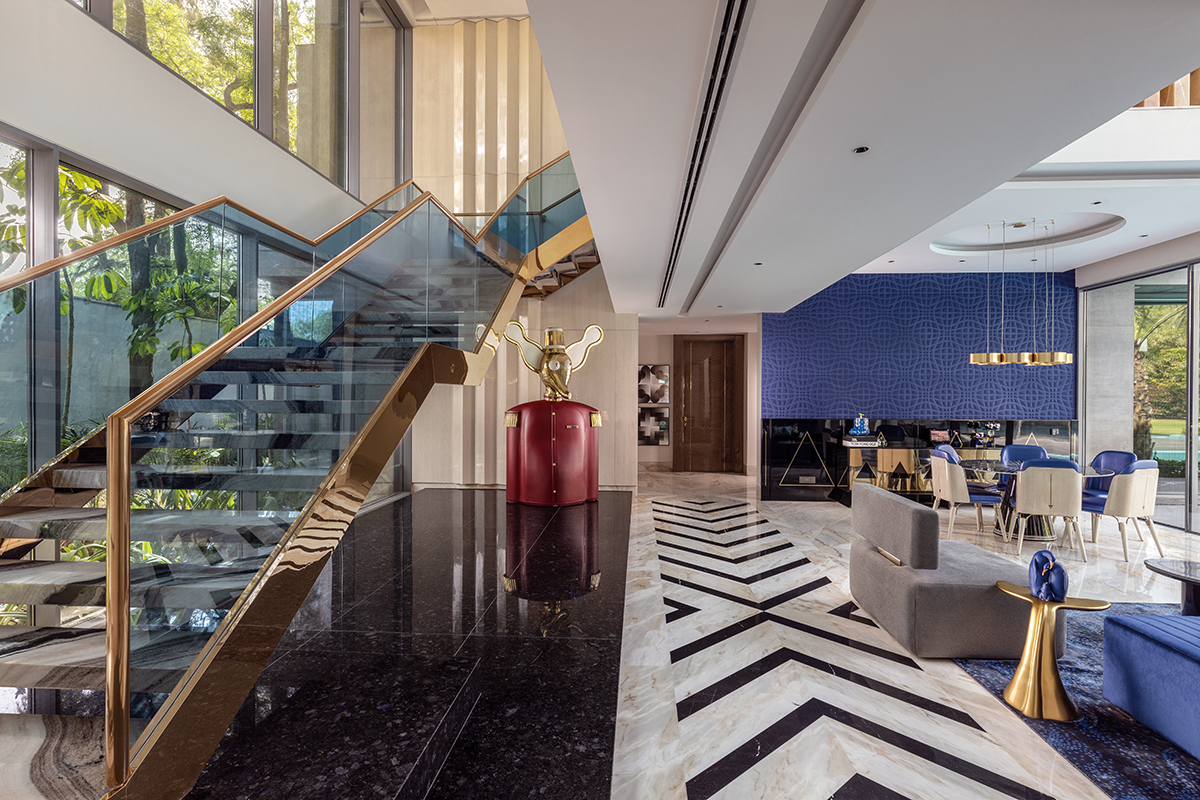 ⓒATUL PRATAP
ⓒATUL PRATAP
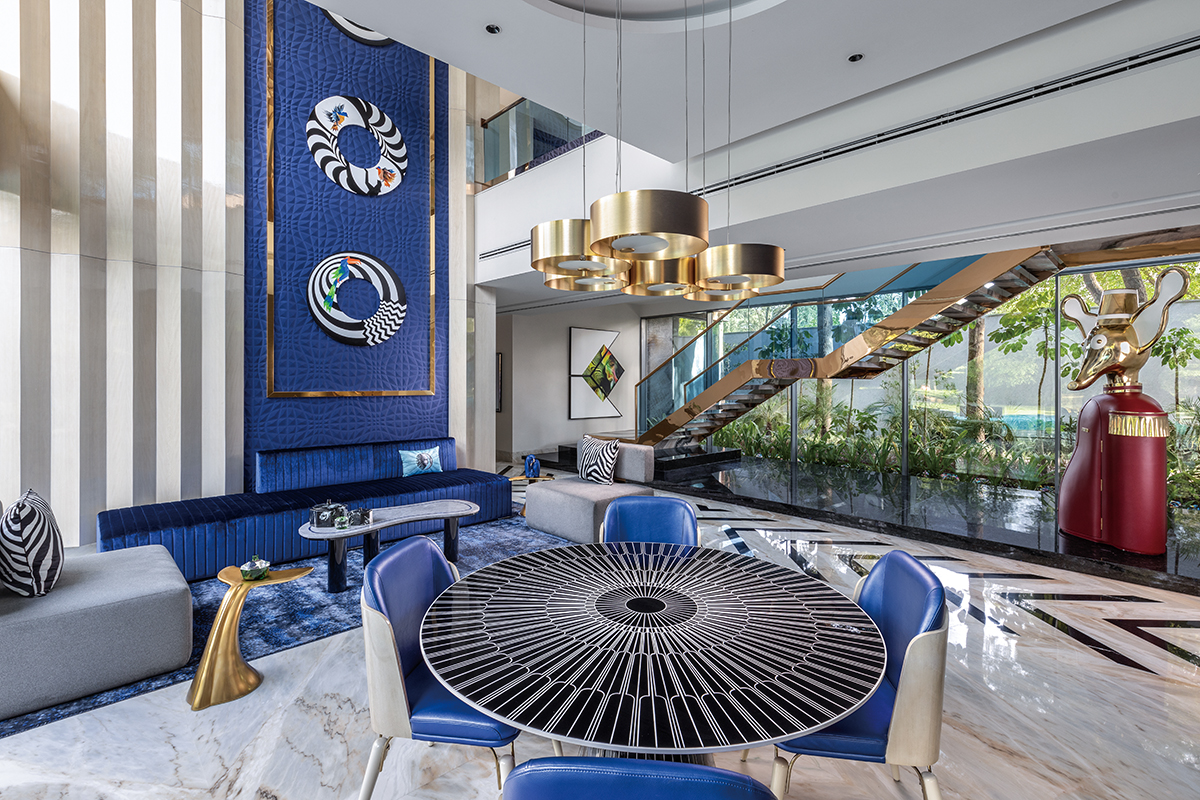 ⓒATUL PRATAP
ⓒATUL PRATAP라라랜드 빌라는 현지에서 보기 힘든 이국적인 조경과 석재들이 늘어선 외관을 시작으로 진홍색의 바, 야외의 수영장을 완성했다. 하나의 볼륨으로 형성된 빌라는 잔디밭과 발코니를 막론하고 각 공간에서 야외로 접근할 수 있도록 설계됐다. 또한 빌라의 내부 공간 구획, 소품 디테일과 소재에 대한 감성을 지극히 현대적으로 해석한 공간들은 주변의 자연, 빛과 결합해 매시간 색다른 얼굴을 내비친다. 빌라는 개인 공간과 공용공간의 확실한 구분이 인상적이다. 1층 공간은 공용 거실과 침실 등 공식적이고 공통적으로 사용하는 영역과 개인적인 공간이 혼합되어 있으며, 2층은 격식을 갖춘 거실과 2개의 패밀리 라운지, 가족구성원 개인의 공간으로 구성되어 있어 사용자들은 시간대 별로 공간을 다르게 체험할 수 있다.
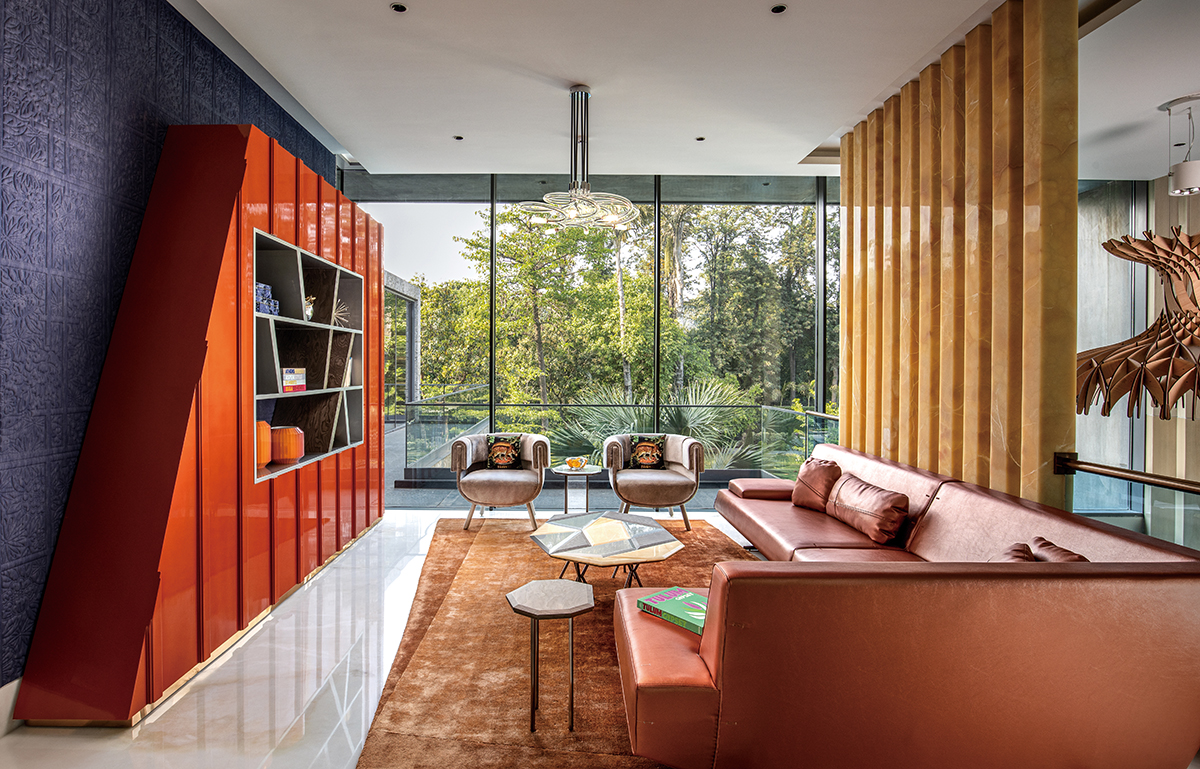 ⓒATUL PRATAP
ⓒATUL PRATAP
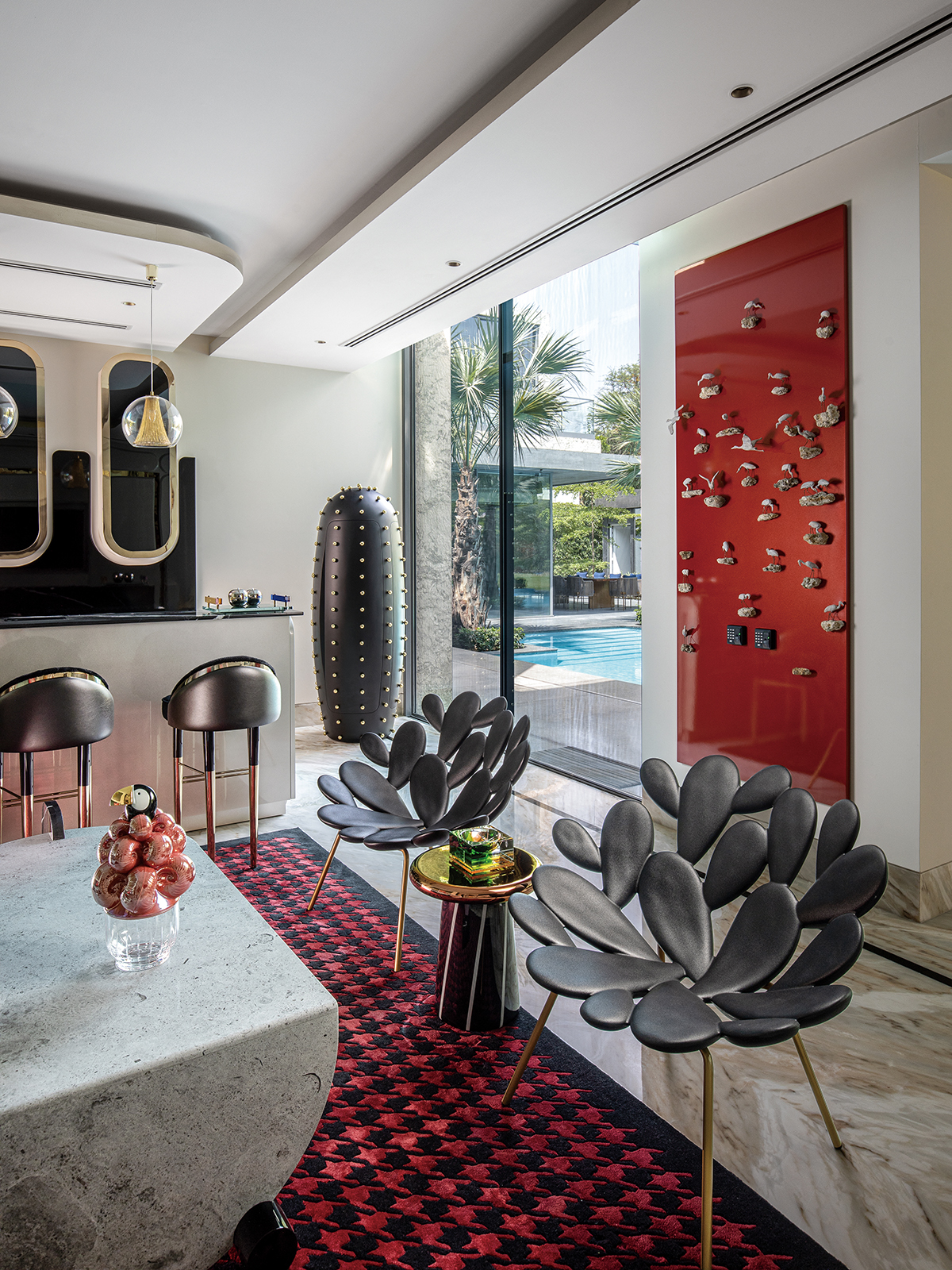 ⓒATUL PRATAP
ⓒATUL PRATAP
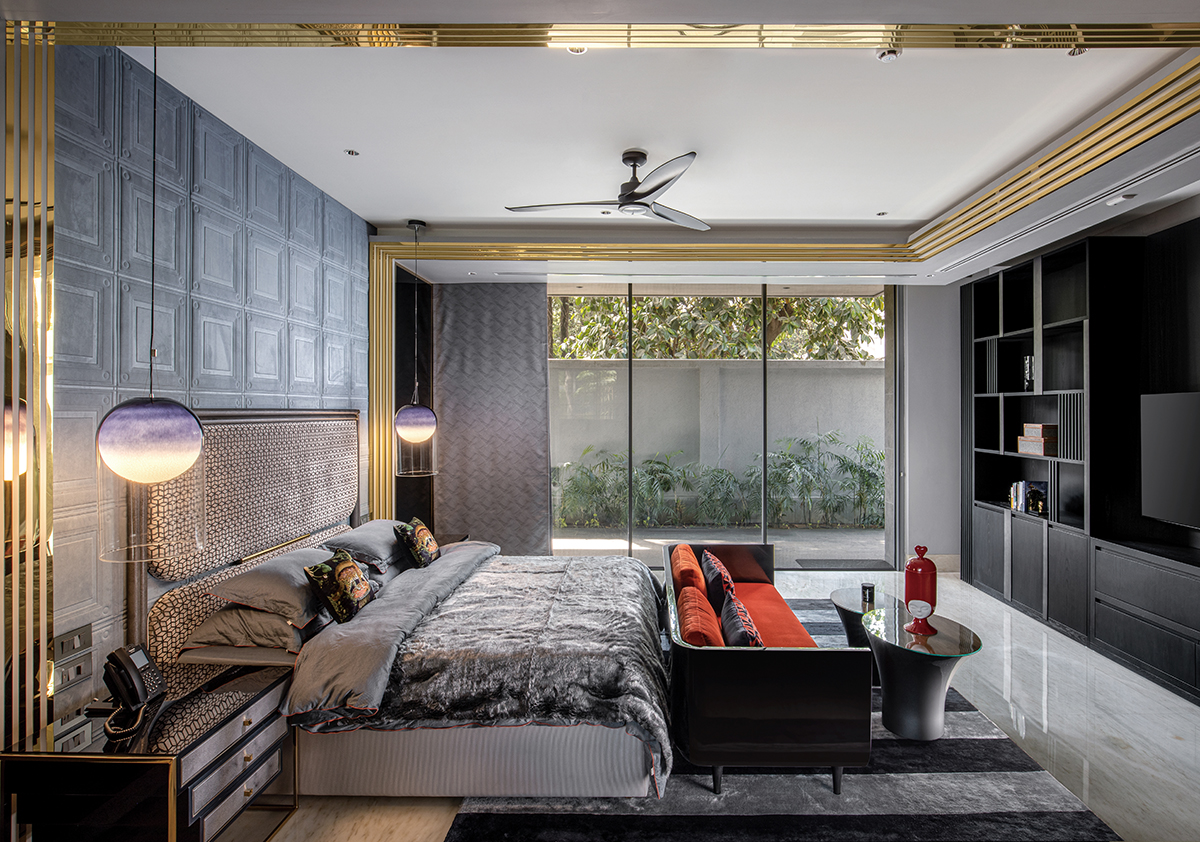 ⓒATUL PRATAP
ⓒATUL PRATAP
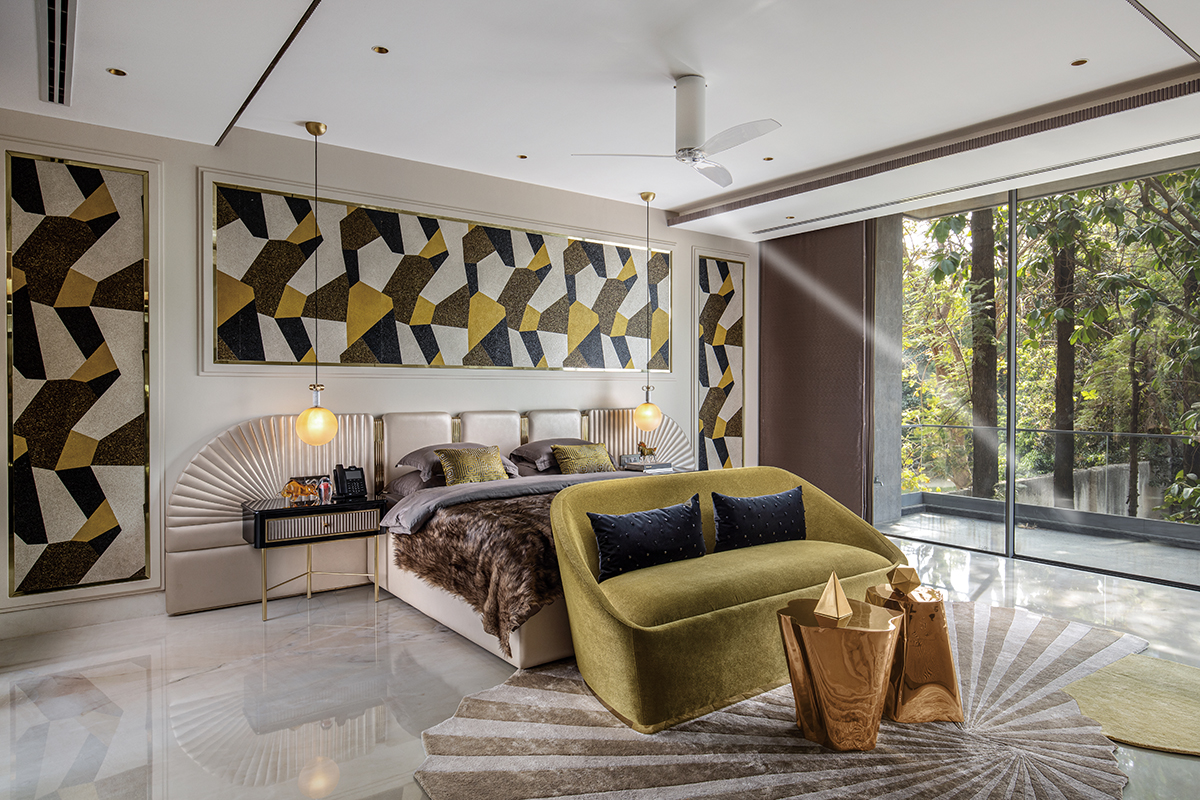 ⓒATUL PRATAP
ⓒATUL PRATAPSanjyt played with the location of the 6 bedrooms, flanking both bedrooms and the attached ensuite with large fenestration that blur the line between inside and outside. With potential centred around the brief and Sanjyt decided to create a dialogue of detail and colour. While black and white is the base colour palette, we used colours to create multiple zones. Unusual tones are incorporated in the overall scheme-they highlight, create shadows, contours and drama, and draw the eye to detail. Colour is extremely important to me. It takes a big mix of elements to form a space. Each millimeter of space is thoughtfully and tastefully created to bring a sense of new. With an innate connection aesthetically and fashionably, the project exudes its own young personality bringing together a culmination of varied design languages connected by a common thread of modern glamour.
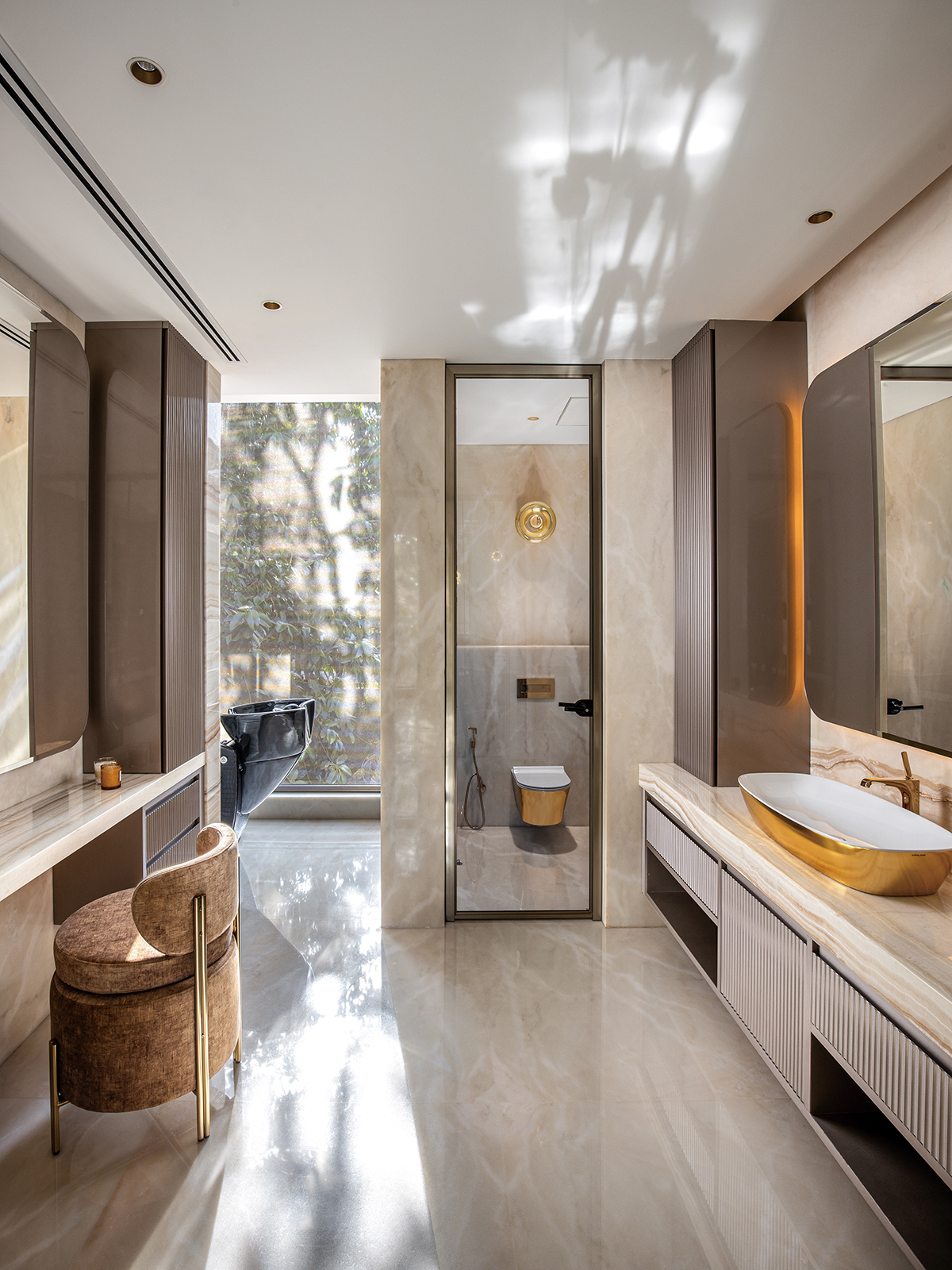 ⓒATUL PRATAP
ⓒATUL PRATAP
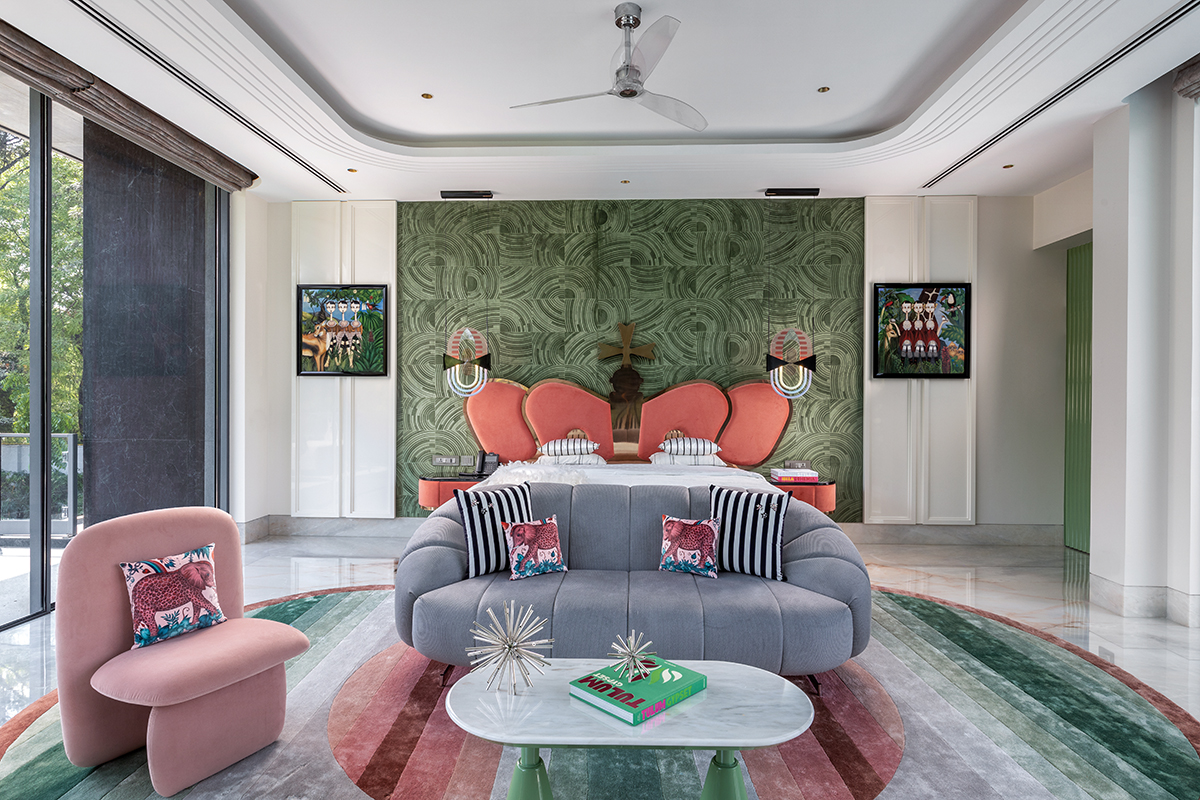 ⓒATUL PRATAP
ⓒATUL PRATAP
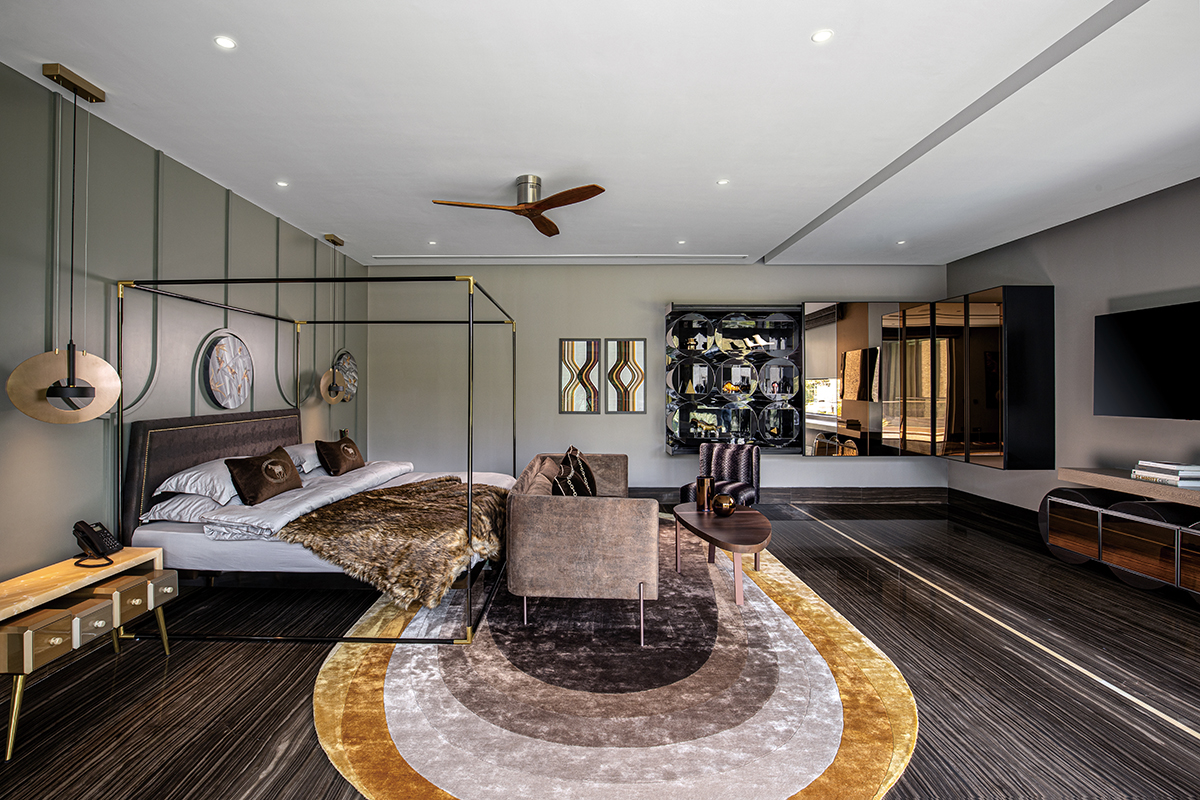 ⓒATUL PRATAP
ⓒATUL PRATAP스튜디오는 빌라 내 총 6개의 침실을 각기 다른 디자인 언어로 풀어냈으며, 외부와 내부의 경계를 흐리는 울타리 구조를 사용해 주변 자연과의 융화를 시도했다. 아울러 블랙 앤 화이트의 기본 바탕에 다양한 컬러와 디테일을 활용해 공간을 구분 짓고 사용자마다 다른 고유의 스토리를 전달했다. 강렬한 컬러를 사용했음에도 전체적인 구성에 엇나가지 않도록 세심한 강약 조절과 그림자, 윤곽을 형성하는 등의 세부적인 디테일은 각각의 공간 특색과 사용자의 이미지를 적극 반영한 결과다. 미감과 기능을 모두 갖춘 라라랜드 빌라는 현대적인 매력뿐 아니라 공통된 스레드에 의해 연결된 다양한 디자인 언어의 정점을 함께하고, 스튜디오의 창의성과 클라이언트의 독특한 의도가 결합돼 독보적인 분위기를 발산한다.
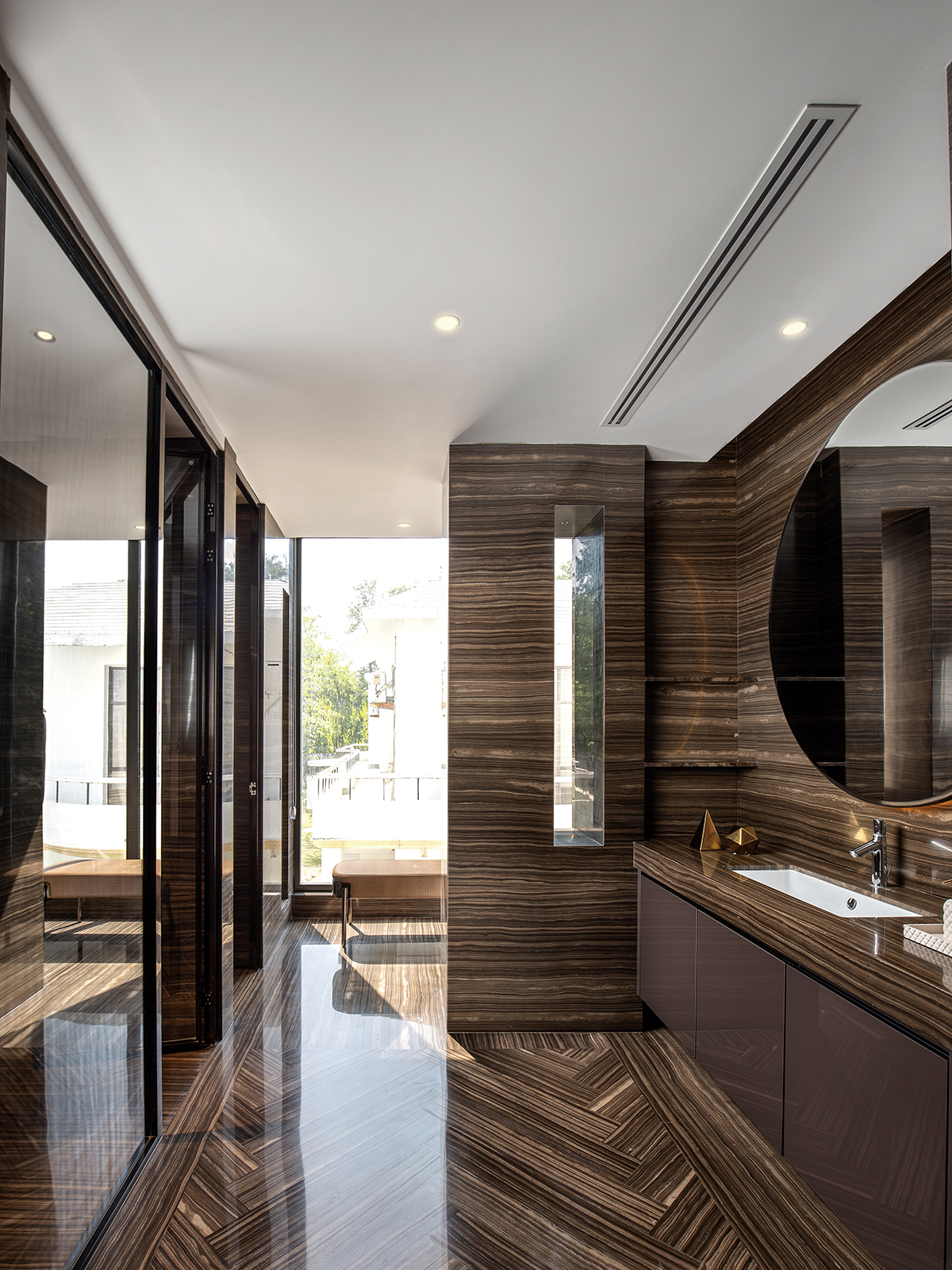 ⓒATUL PRATAP
ⓒATUL PRATAP
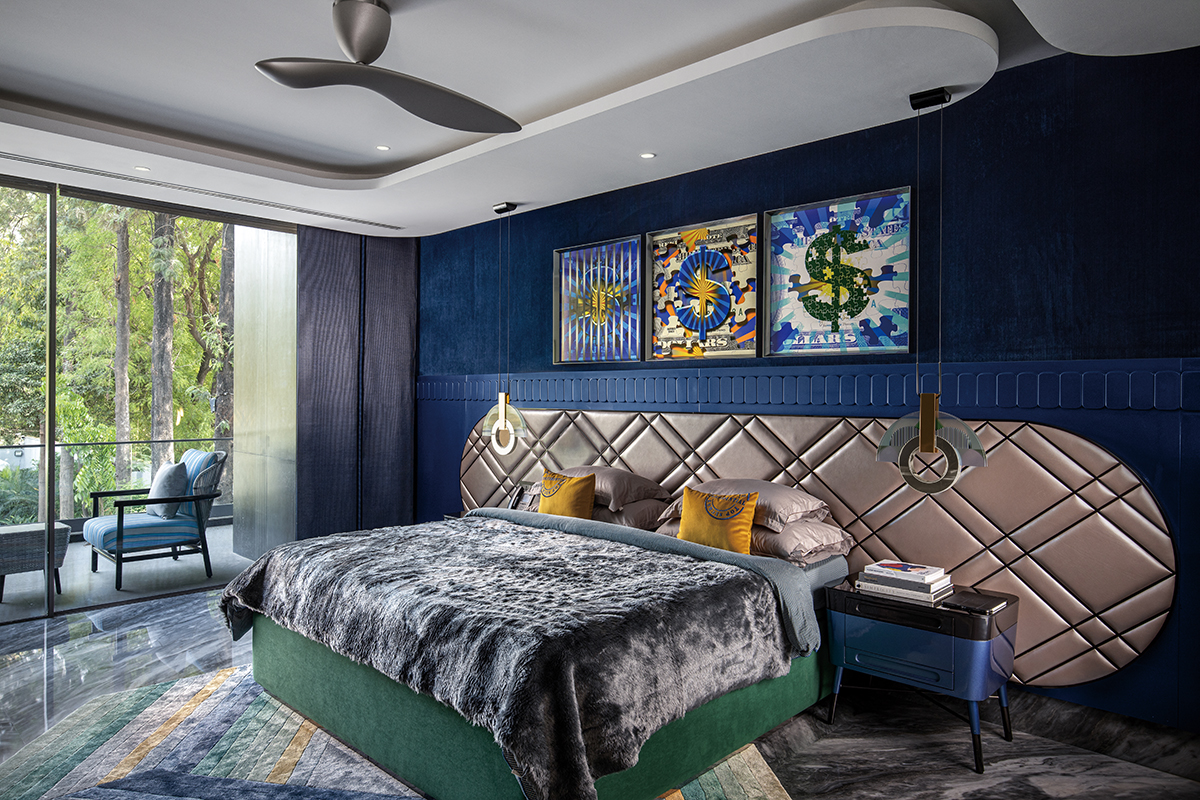 ⓒATUL PRATAP
ⓒATUL PRATAP
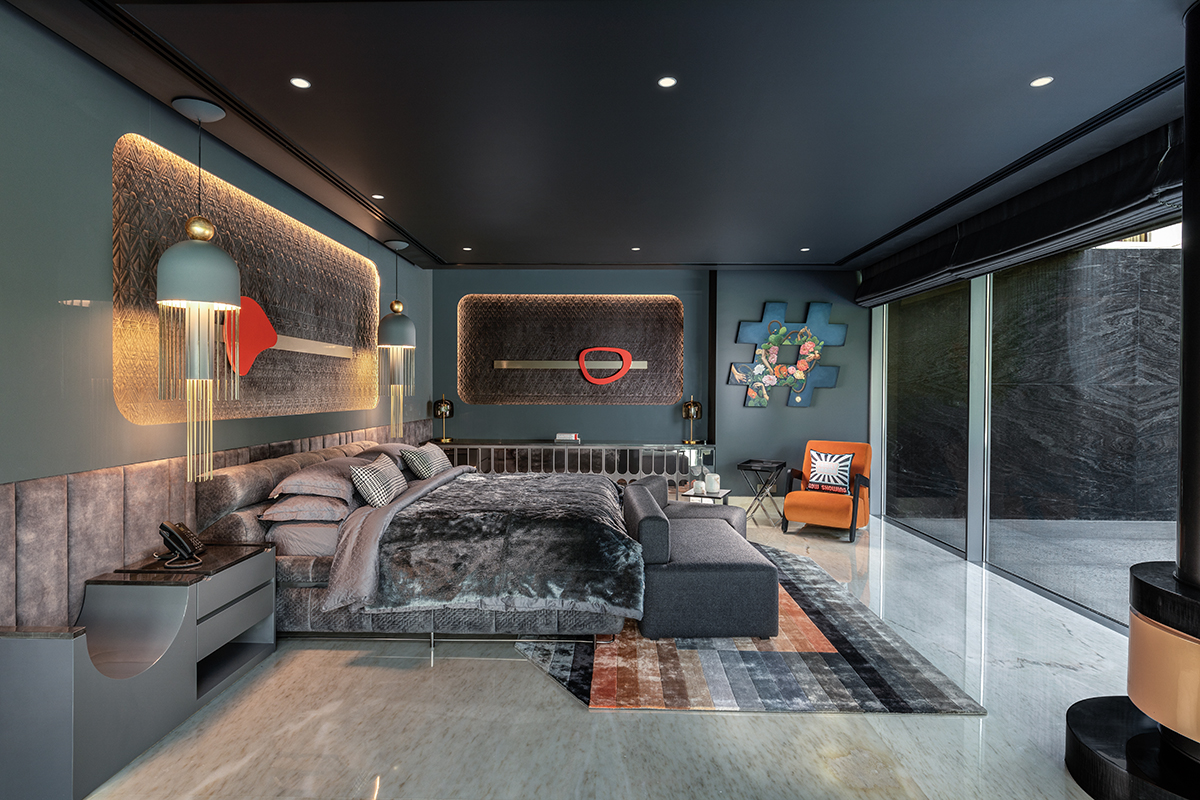 ⓒATUL PRATAP
ⓒATUL PRATAPLA+LA LAND VILLA
COMPLETED. MAY 2022
SITE AREA. 48,000 SQUARE FEET
BUILT UP AREA. 15,000 SQUARE FEET
PROJECT TYPE. RESIDENTIAL
PHOTO. ATUL PRATAP











0개의 댓글
댓글 정렬