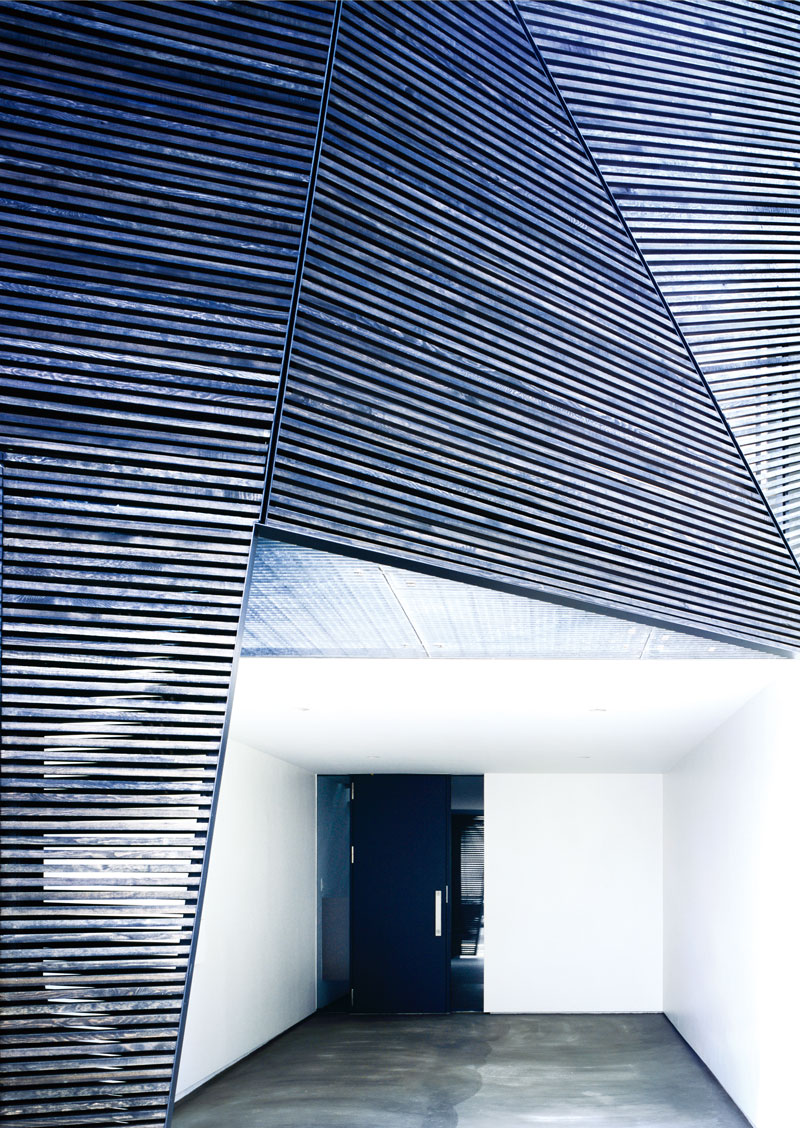
작은 통로를 가진 3층의 목조 주택은 확실한 주차 공간을 확보하는 일이 내진벽의 한도를 맞추는 것보다 어려운 문제였다. 이 문제는 도로 쪽에 허리 높이의 벽을 세워 발코니 겸 내력벽으로 이용할 수 있는 입구를 설치함으로써 해결하였다. 준 밀폐형 대문은 거리부터 입구까지 깊이와 변화를 만들어냈으며, 독특한 전면은 우든 루버로 만들어져 거리 경관의 멋진 아이콘으로 자리 잡았다.
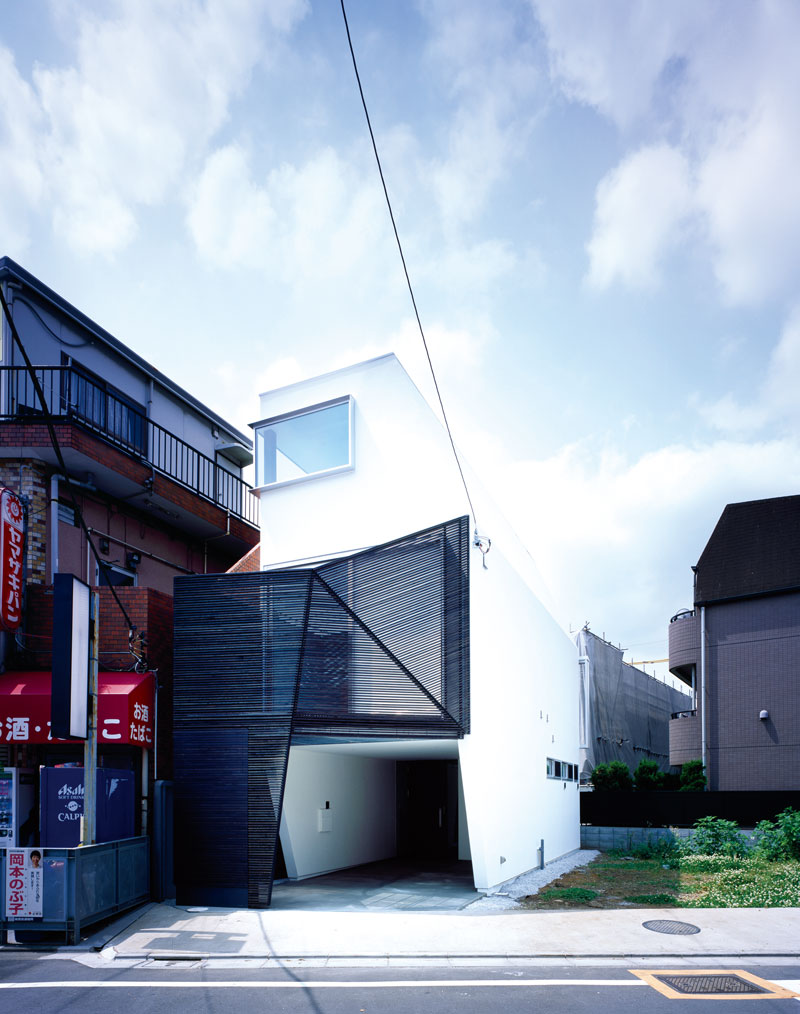
For a three-story wooden house with small openings, ensuring the parking traffic line and entrance traffic line is a more difficult problem than the limitations of the quake-resistant wall on the gable side. For this house, the problem was solved by setting the entrance gate, which also functions as a waist-high wall for the balcony on the street side, as a bearing wall. The semi-closed gate creates a sense of depth and rhythm from the street to the entrance. A unique facade is created by wooden louvers, and this makes a lovely icon of the street view.
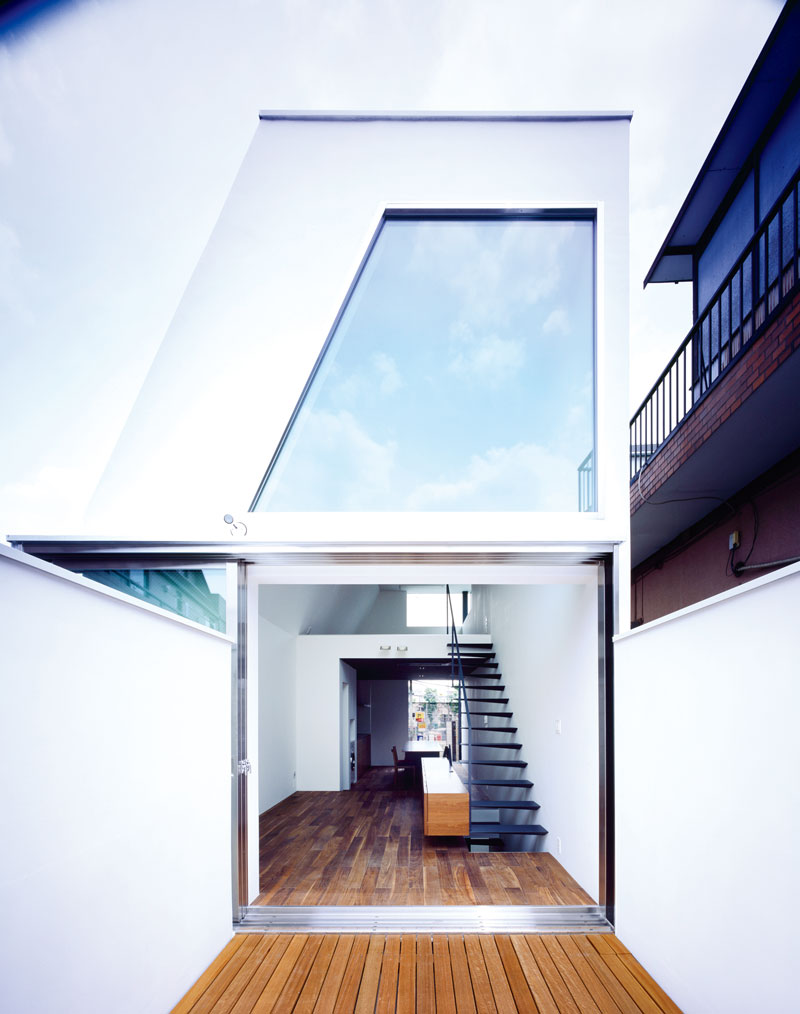
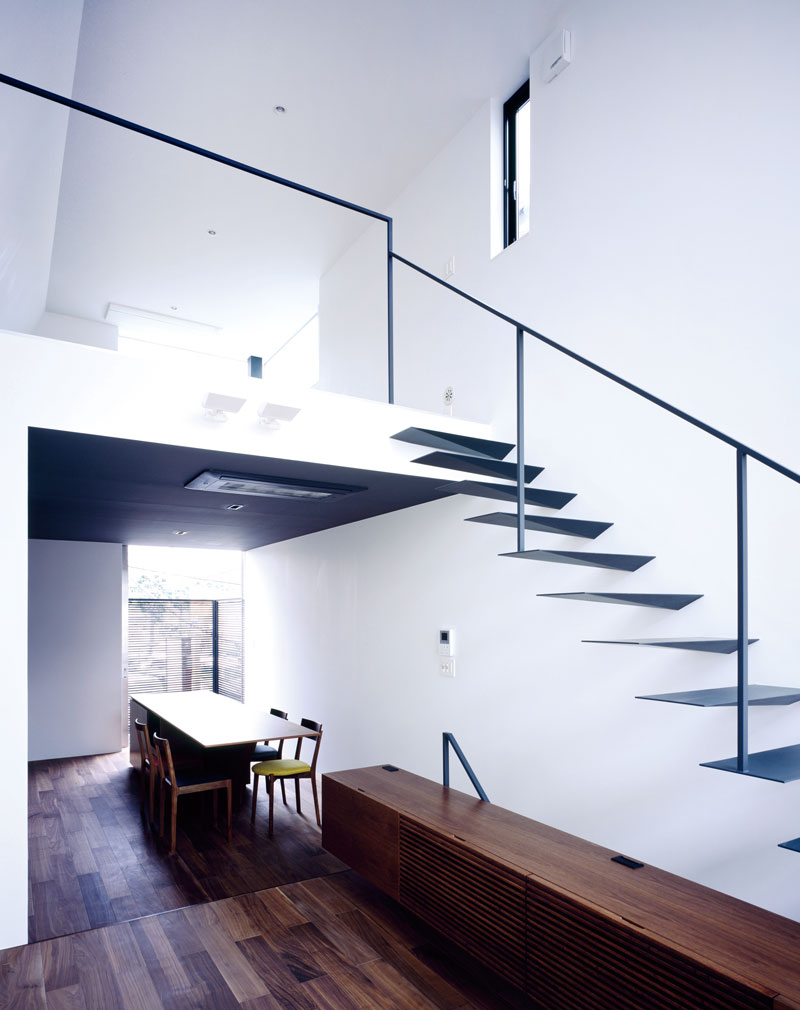
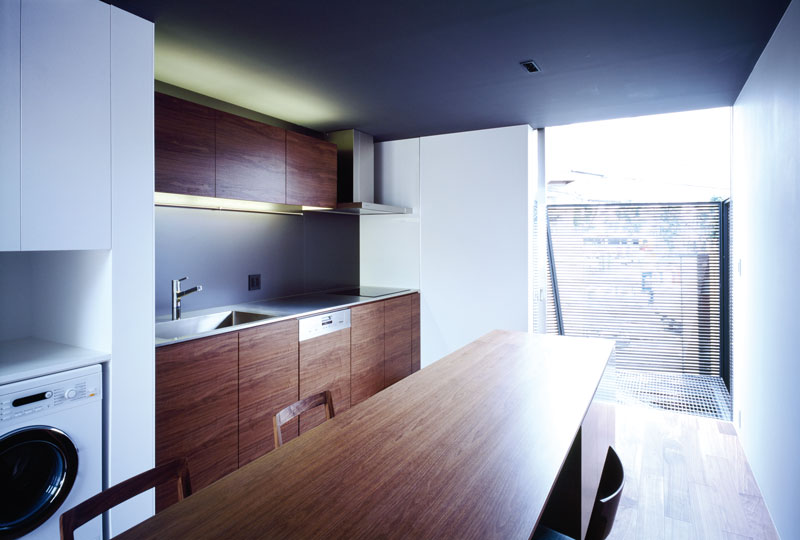
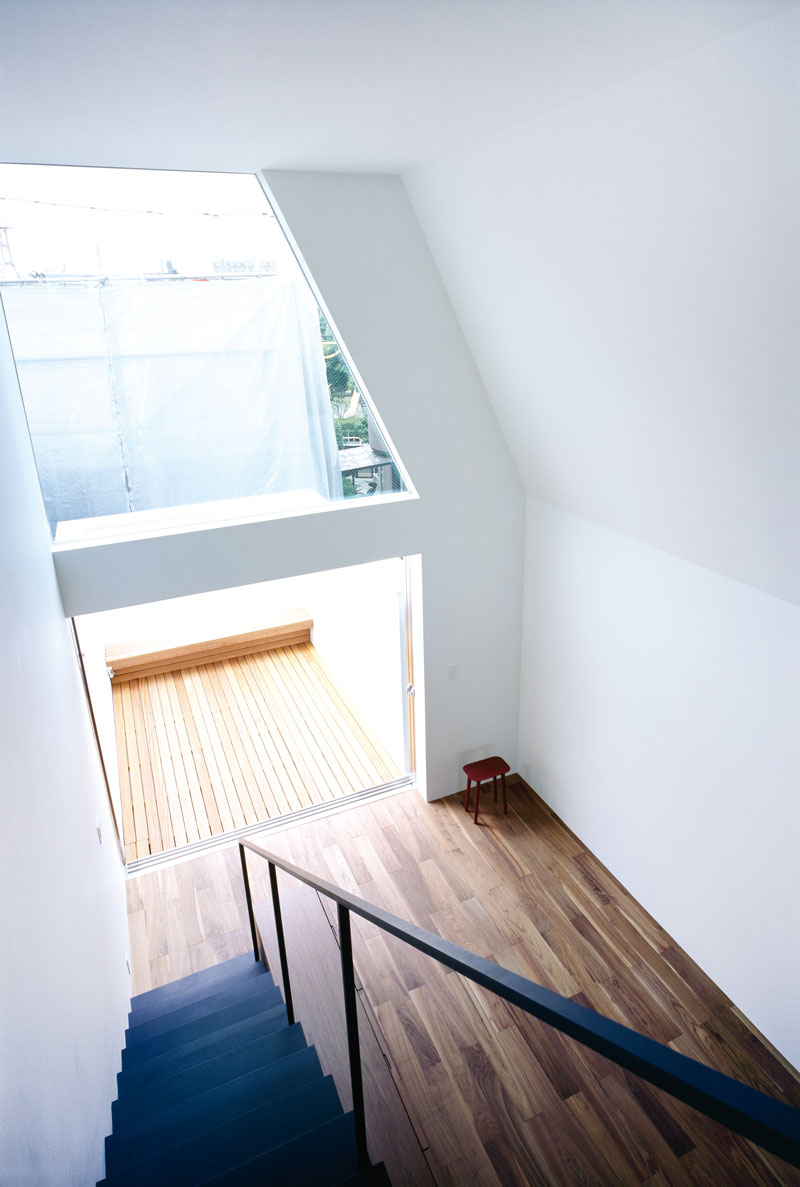
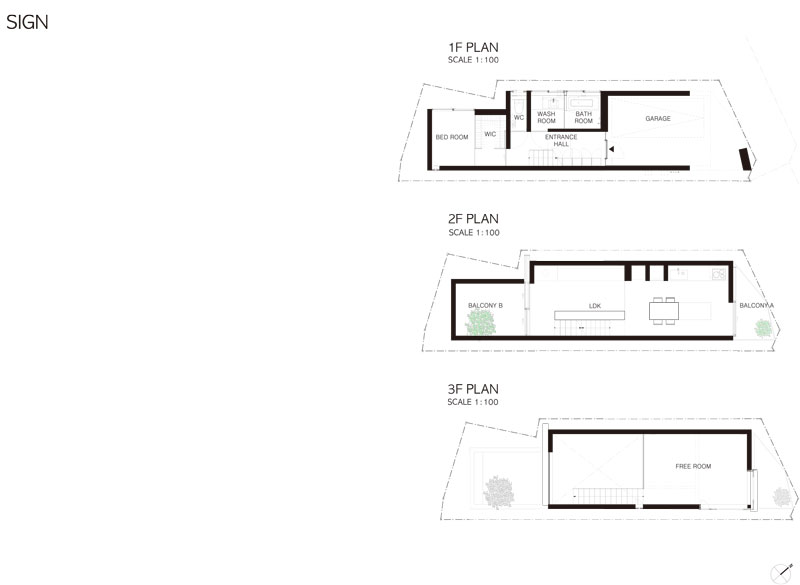
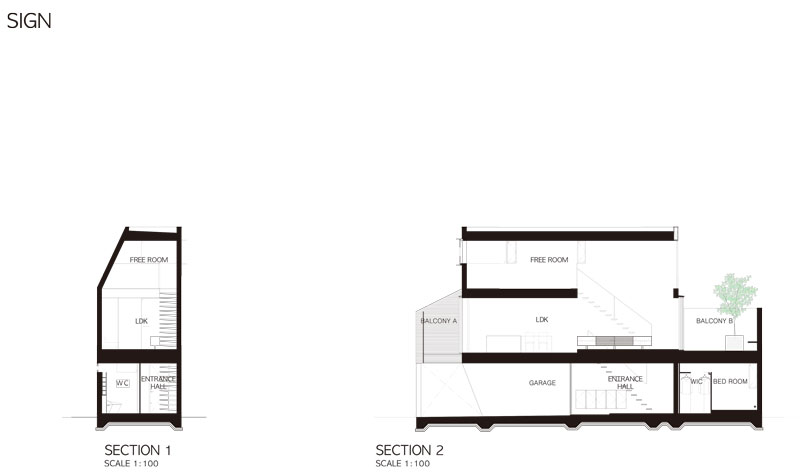











0개의 댓글
댓글 정렬