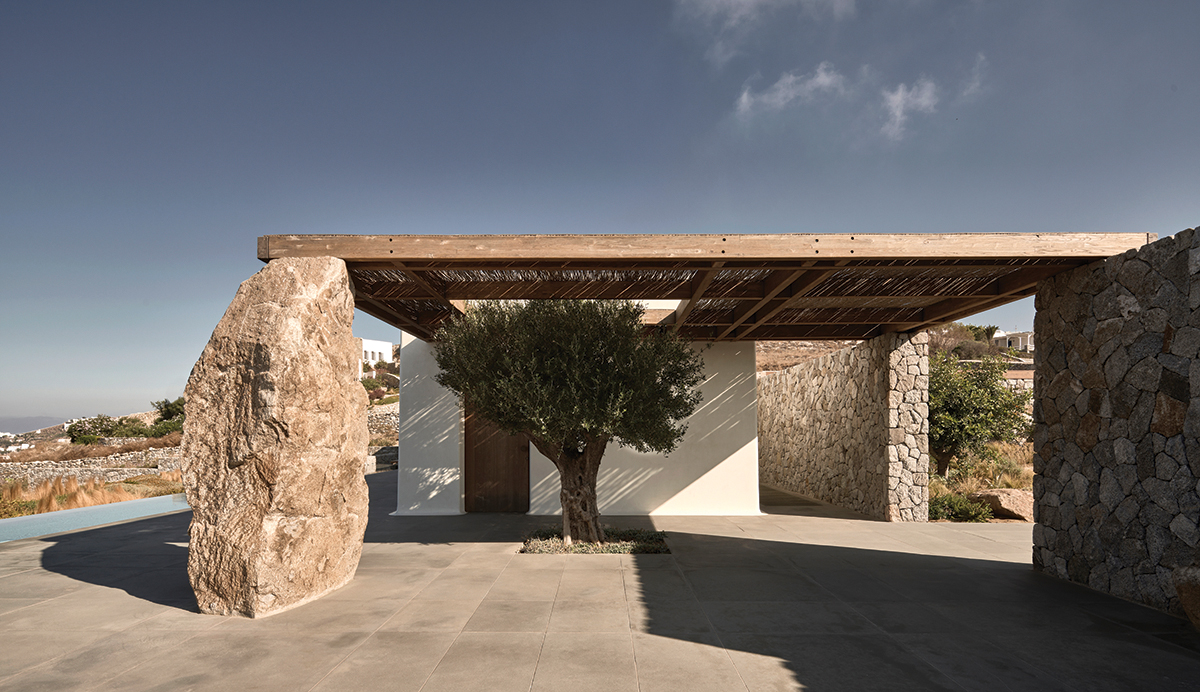
Sitting on the ridge of the hill of Aleomandra in Mykonos yet almost entirely hidden from view, Villa Mandra looks straight out to sea and the sunset over the neighbouring island of Delos. A 6-bedroom holiday house built for a young, dynamic couple to enjoy with their family and friends, it celebrates its spectacular view from a grounded viewpoint blended into a sensitively landscaped, stone-walled garden that screens it from the road behind. The simple white volumes, straight stone walls and light pergola planes sit comfortably in the Cycladic landscape and the efficiency of their layout, centred around the courtyard living space, streamlines daily life. Villa Mandra is informed by humble Cycladic tradition, enriched by natural materiality and inspired by contemporary summer living.

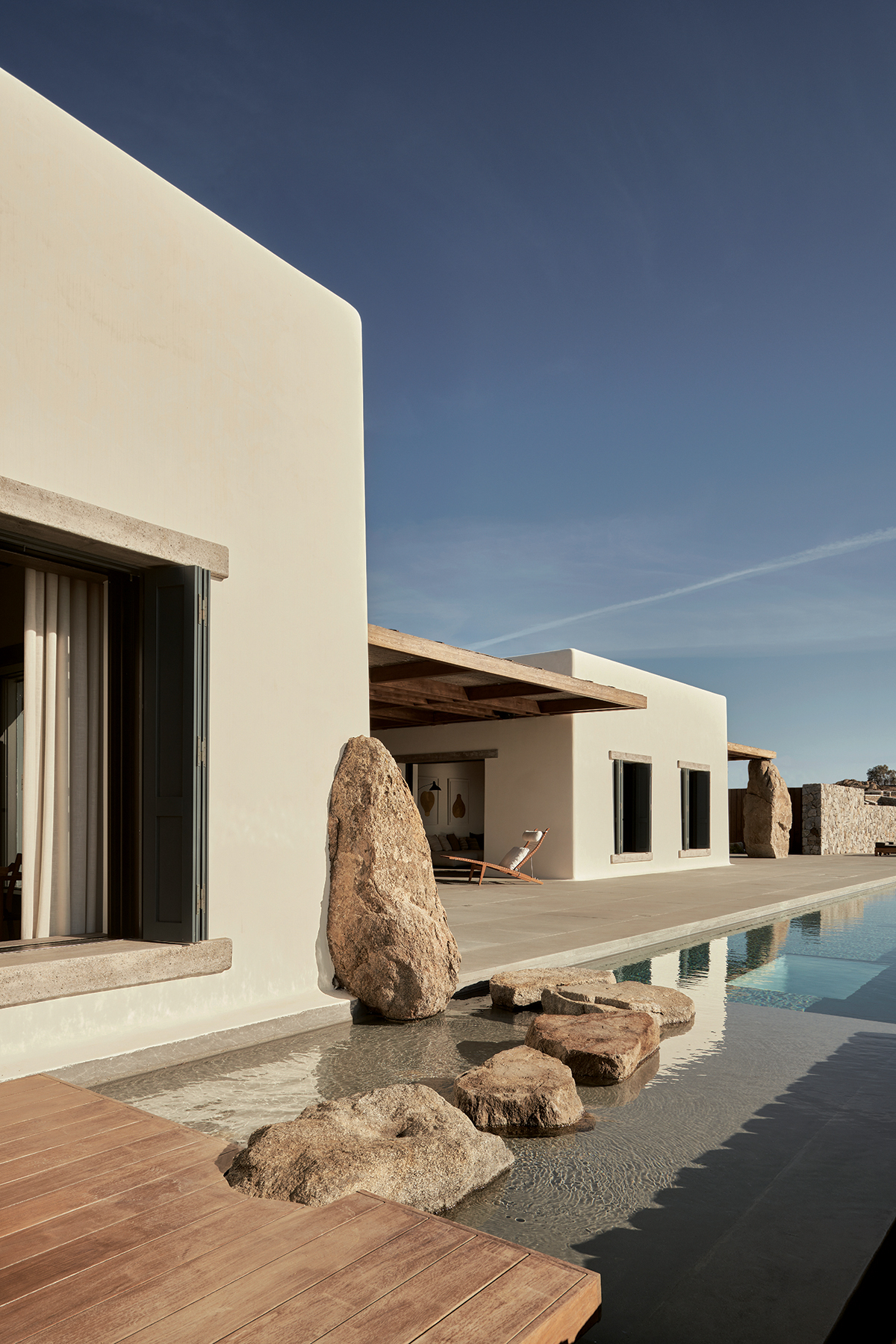
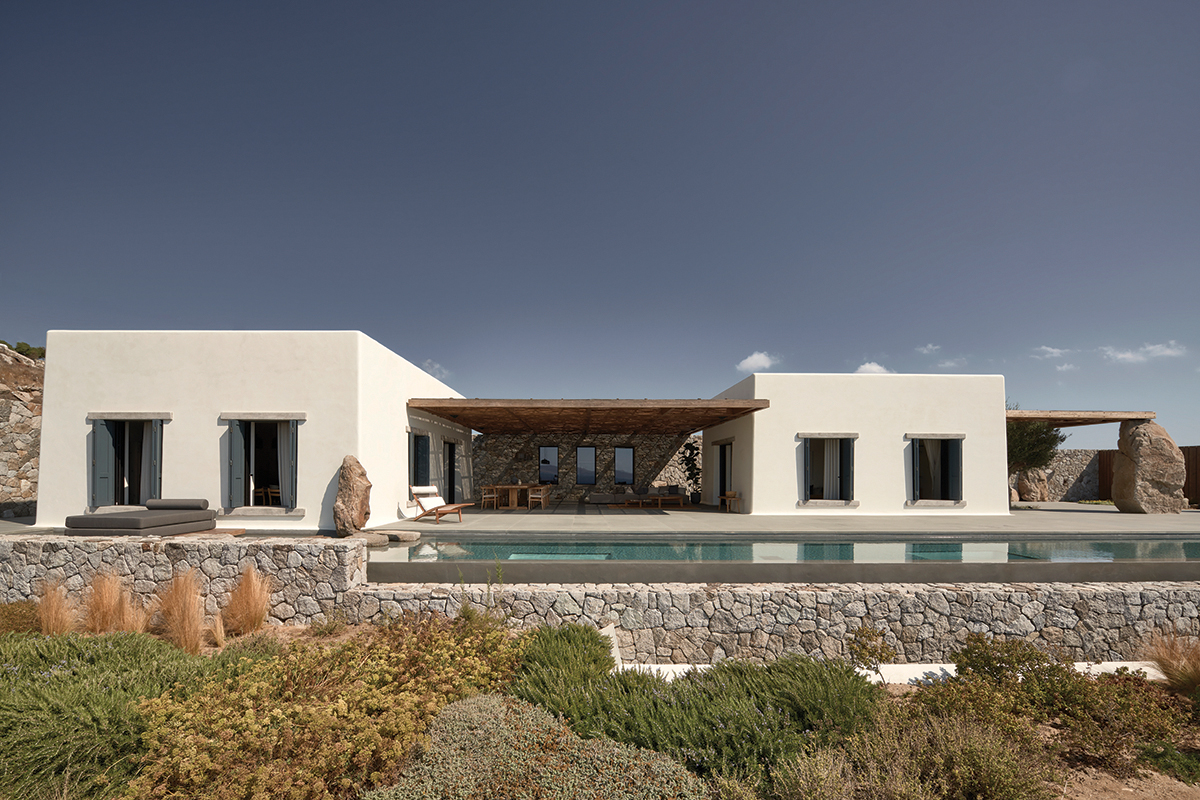
미코노스섬 산등성이에 위치한 Villa Mandra는 주변의 시야에서 가려진 채 인접한 바다의 델로스섬 너머로 일몰을 바라볼 수 있는 집이다. 클라이언트인 젊고 활동적인 부부는 가족, 친구들과 함께 휴가를 즐길 수 있는 집을 원했다. 이에 K-Studio는 뒤편의 도로를 가려주는 주변의 조경과 돌담 정원이 조화를 이루는 완벽한 휴가지, Villa Mandra를 완성했다. 심플한흰색으로 볼륨감을 주었고, 직선형 돌벽 안에 안뜰 생활공간을 중심으로 한 레이아웃의 효율성은 일상생활을 풍요롭게 만들었다. Villa Mandra는 청동기 시대 초기의 Cycladic(키클라데스 문명)에서 정보를 얻어 자연적인 물질성에 의해 풍부해졌으며, 느리고 느긋한 여름 생활이라는 아이디어를 바탕으로 지어졌다.
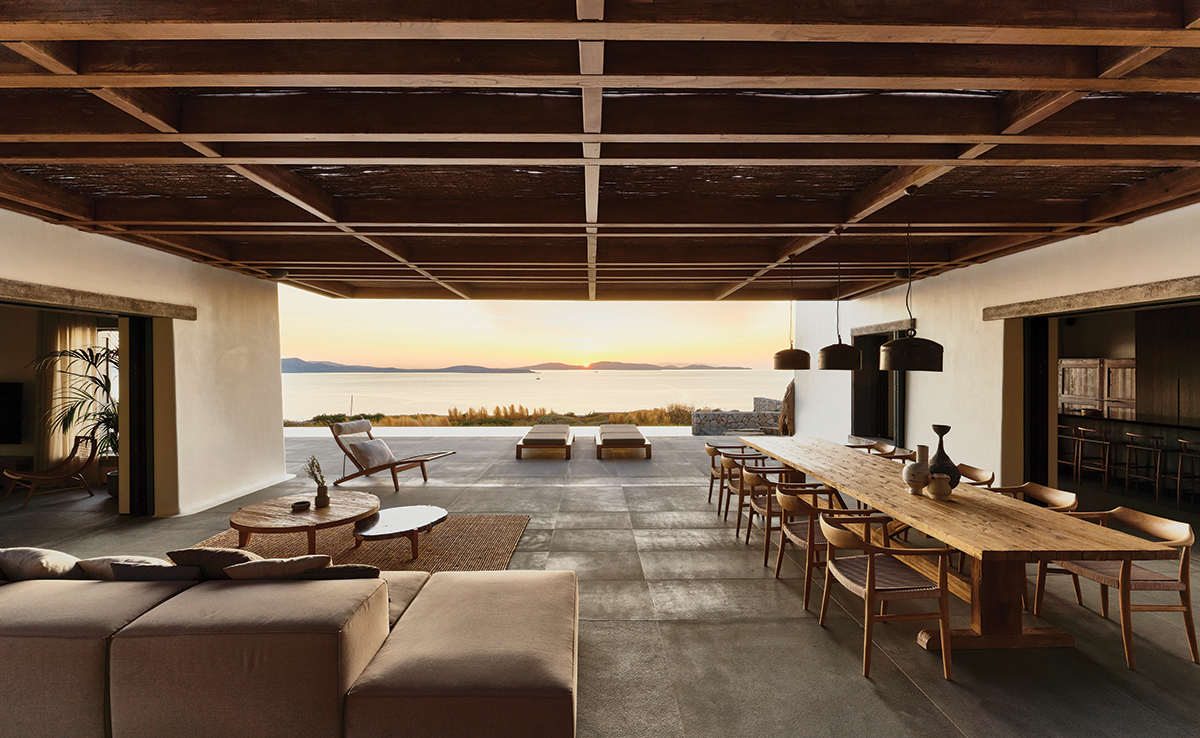
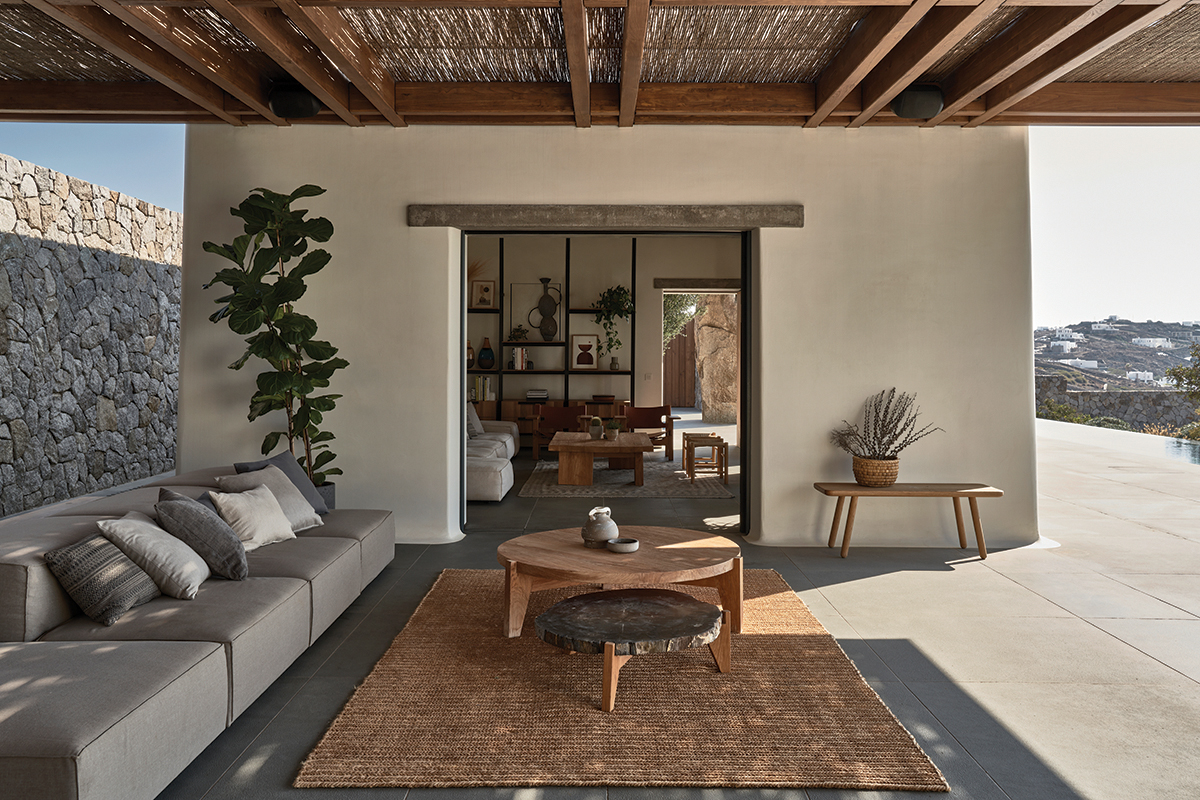
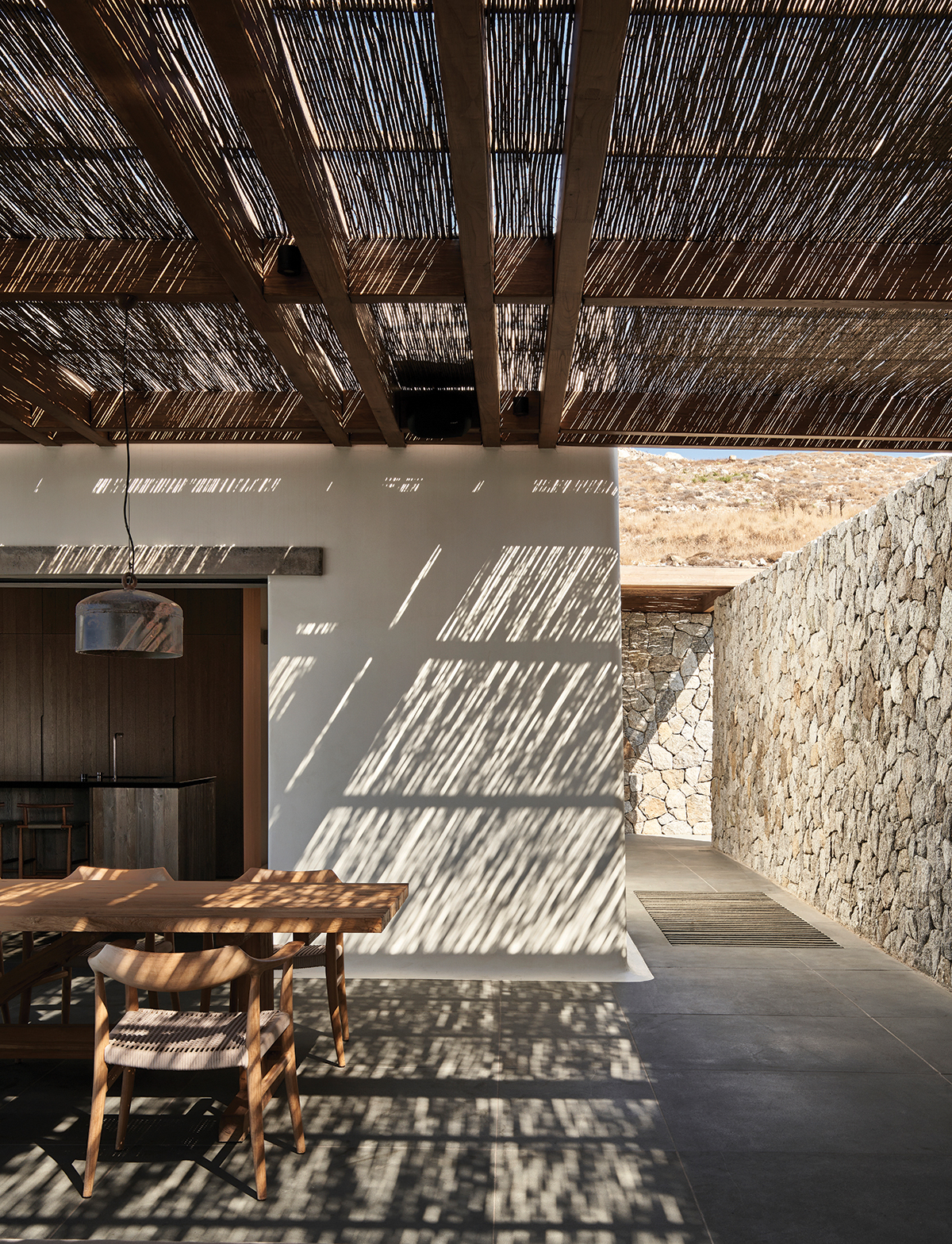
Key to the character of the house is the palette of traditional materials such as lime-wash, stone and wood that have been applied and engineered with contemporary techniques to create un-nostalgic architecture that bridges heritage and locality with contemporary life. Hand-built stone walls are sharply confident; traditionally rendered, round-edged volumes are perfectly flat and smooth. The customary chestnut pergola has been engineered to increase its structural integrity, to form a glue-lam beam lattice that sits lightly on the white volumes, shading and protecting the extensive courtyard beneath.
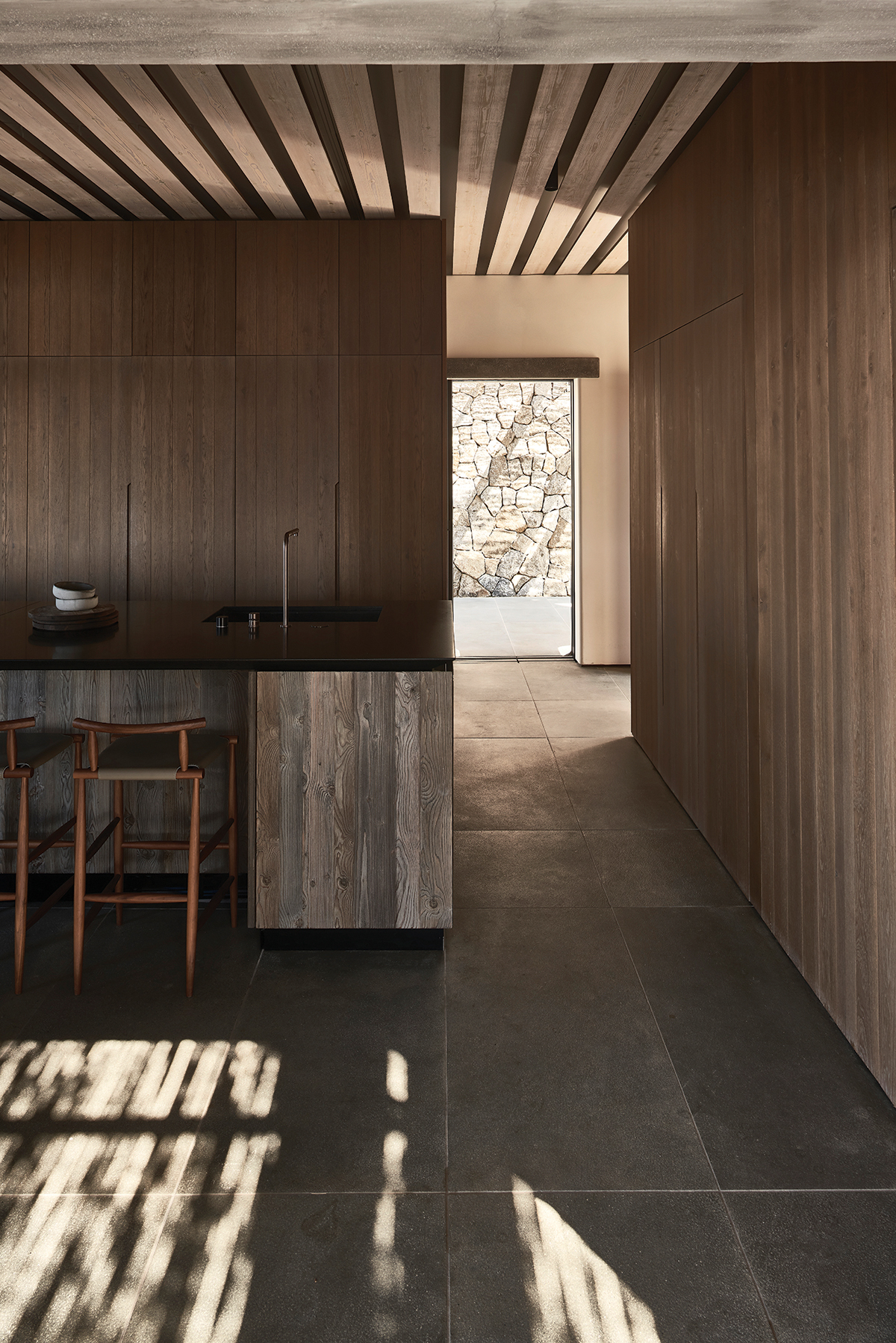
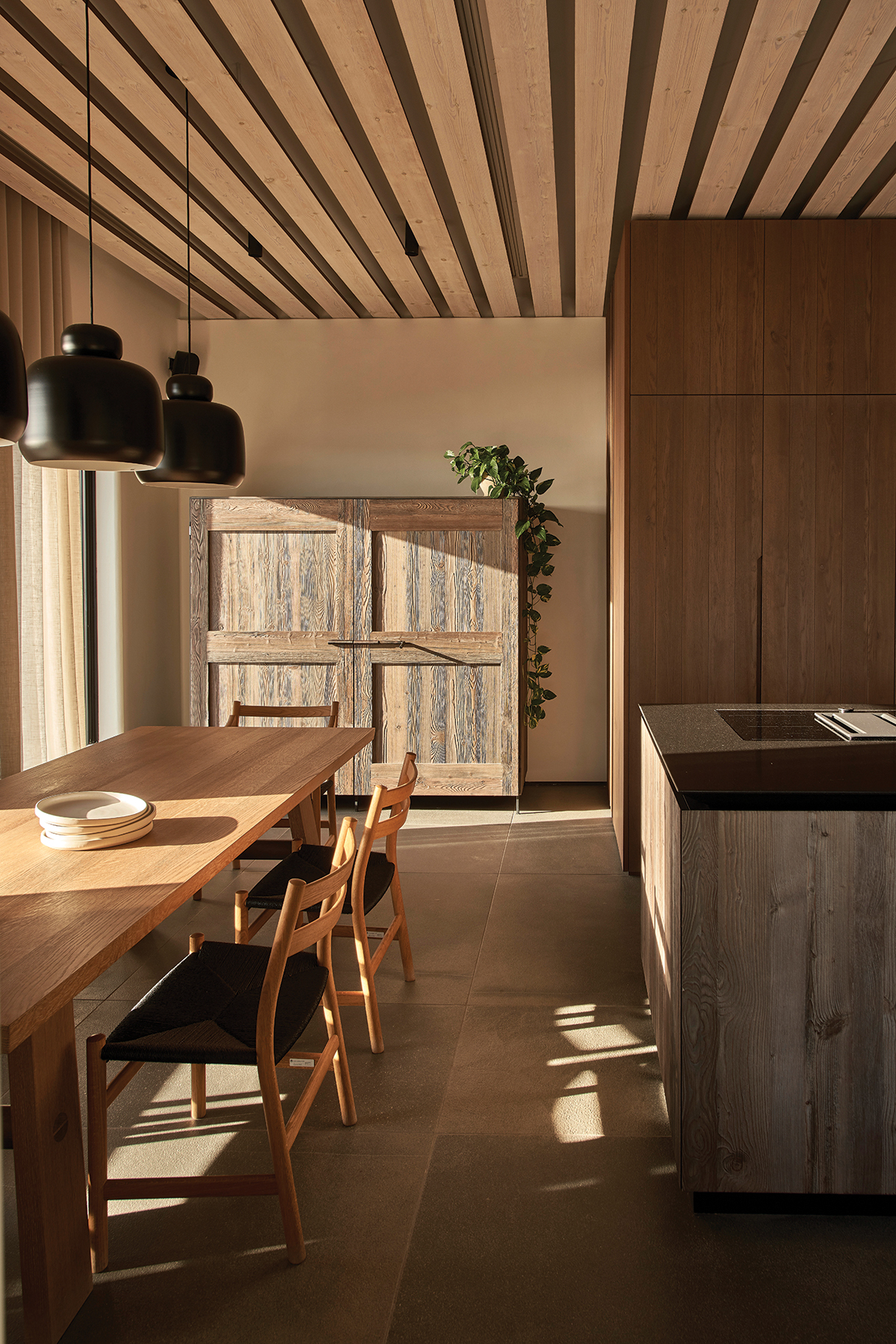
Villa Mandra는 하루 종일 손님들이 야외생활을 즐길 수 있는 집을 위해 그늘을 만들어 압도적인 기후의 강도 등 바깥의 요인들로부터 보호해야 했다. 많은 손님들을 수용할 수 있는 공간을 위해 큰 볼륨을 필요로 했지만, 풍경에 지배받는 건축을 짓고 싶지는 않았기에 작은 볼륨 2개로 나눴다. 입구로 들어서면 커다란 돌이 밤나무 파고라를 지지하며 이색적인 분위기를 자아낸다. Villa Mandra의 특성은 현대적인 기법으로 적용, 설계된 라임 워시, 석재, 목재 등의 전통 재료로 유산과 지역성을 현대적인 삶과 연결하는 건축물을 만드는 것이었다. 직접 손으로 쌓아 올린 돌담은 모서리 없이 둥글고 평평하게 렌더링 된 돌로 만들어졌으며, 건물과 그리고 주변의 풍경에 편안하게 자리 잡았다. 하얀 볼륨의 건물 사이에 설치된 나무 격자는 그늘을 만들어 햇빛을 보호하는 역할을 했고, 이곳에 앉아 아래 넓은 뜰과 바다를 여유롭게 감상할 수 있다.
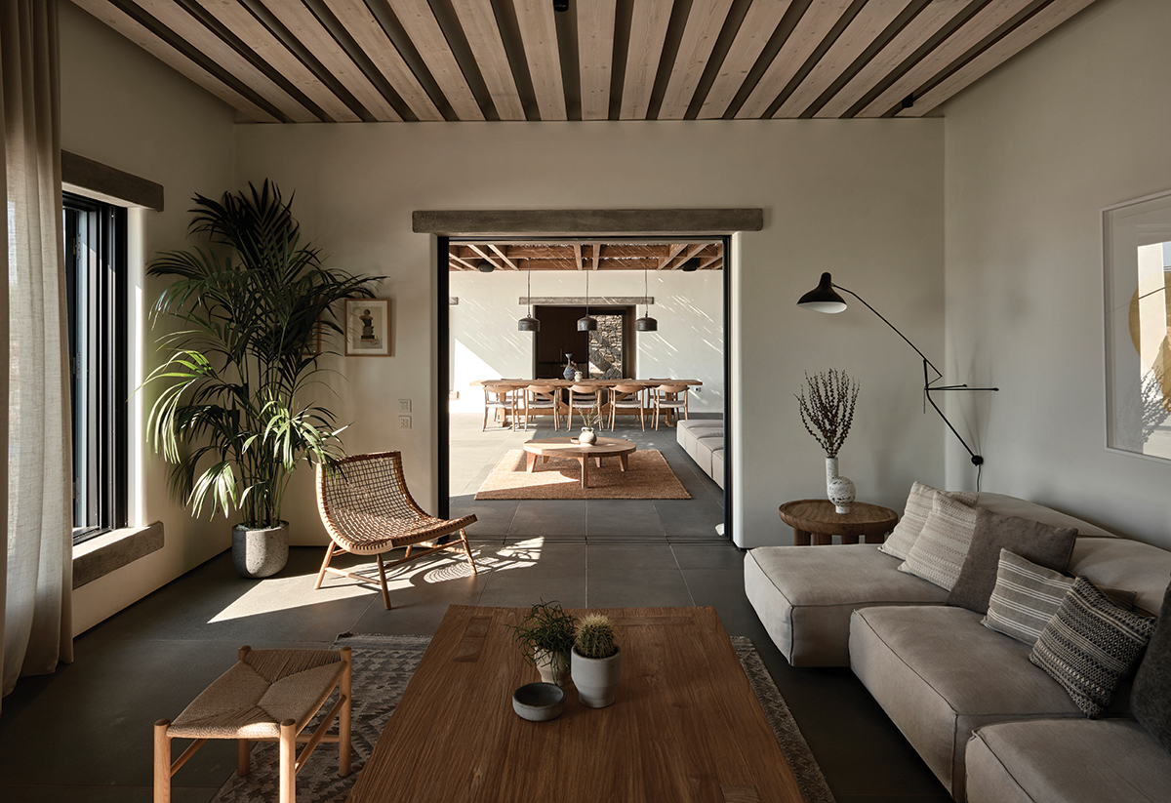
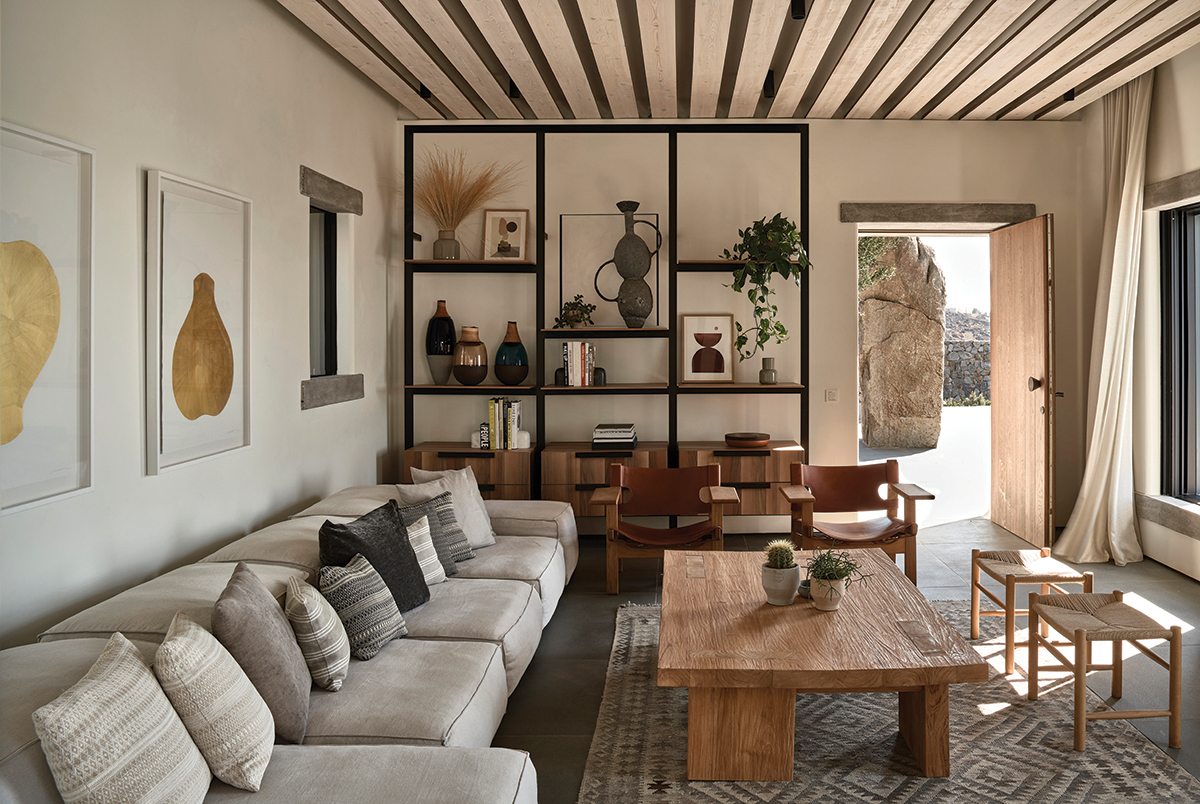
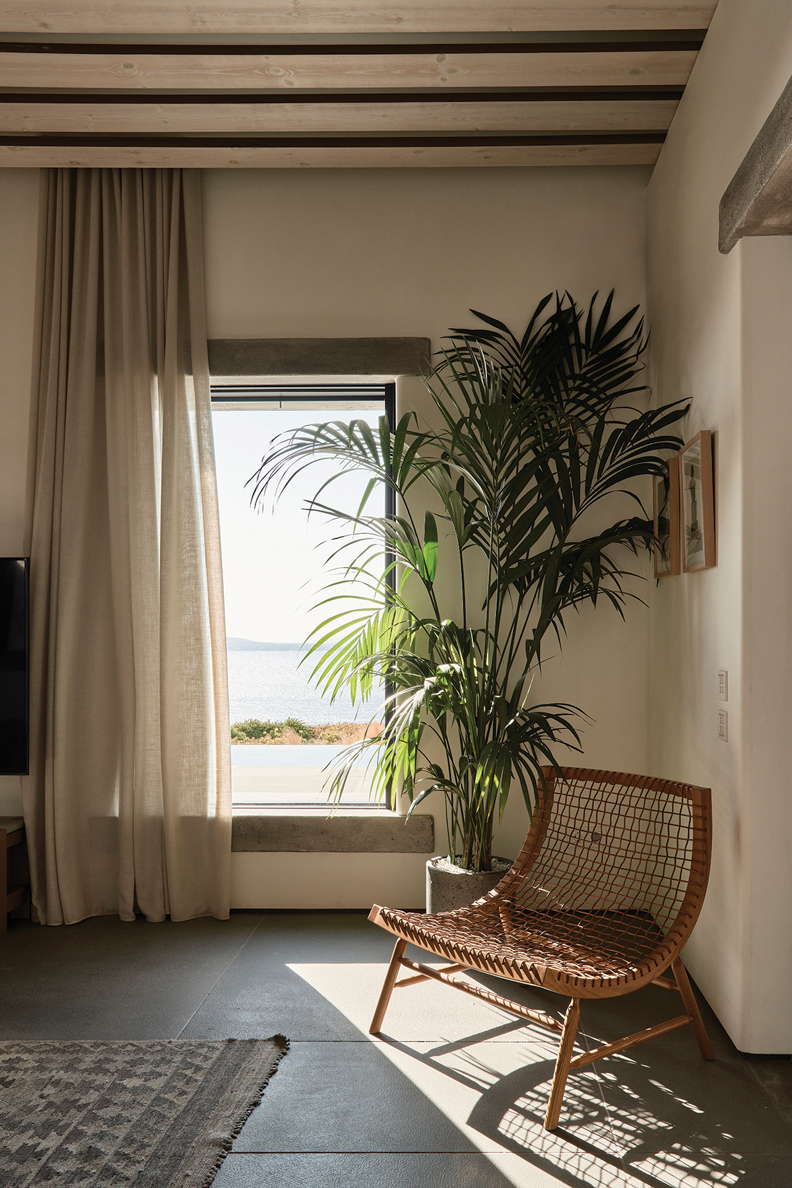
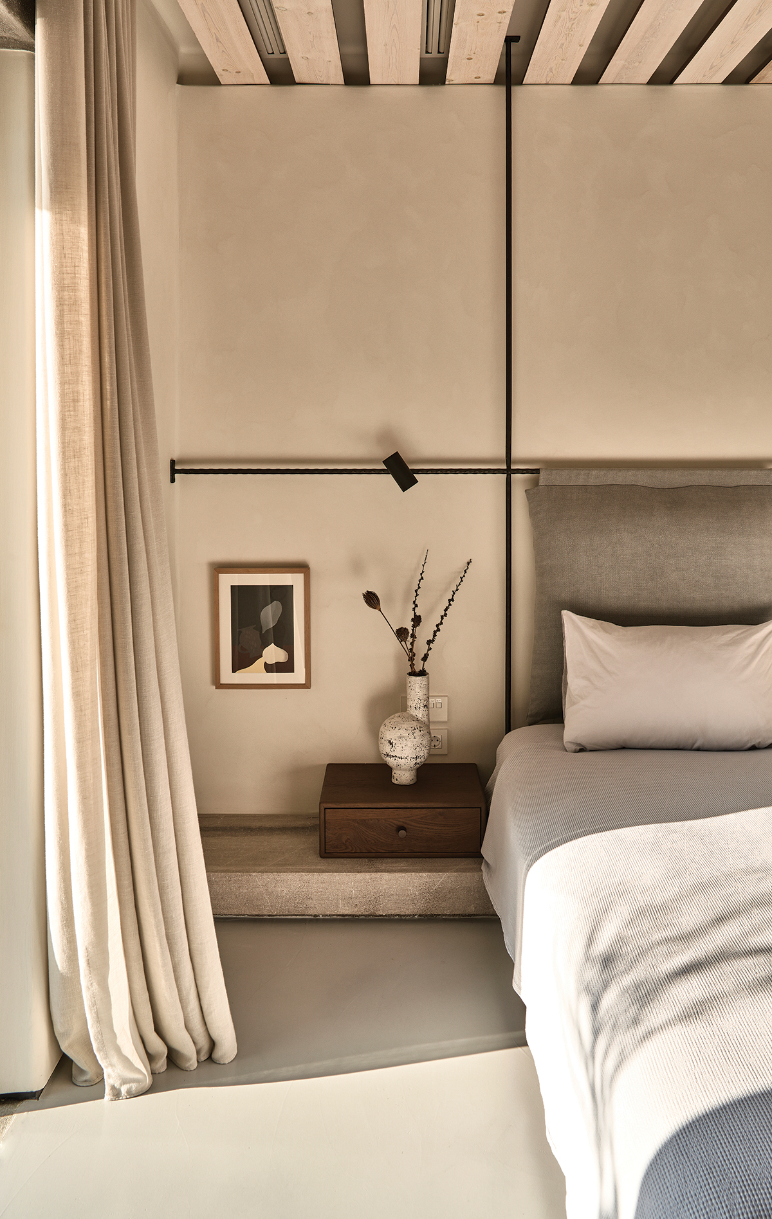
안마당은 집의 중심이 되어 거실, 부엌 용적과 매끄럽게 연결되며 그 너머의 수영장과 정원을 내려다보고 있다. 수영장 정원 아래에는 개인 침실이 위치한다. 이는 사생활 보호를 위해 분리되었고, 낮은 정원을 넘어 바다까지 이어지는 차분한 경치를 조용히 즐길 수 있다. 분리된 공간들은 주택에서 받는 전반적인 영향을 더욱 줄이고, 공용 공간과 개인 공간을 깨끗하게 나눌 수 있었다. Villa Mandra는 우드라는 톤 앤 매너를 유지하면서 주변 풍경과 자연스럽게 연결된다. 가족, 친구들과 자연 속에서의 자유로움과 유대를 가진 장소로 휴식과 성찰, 그리고 탐구할 수 있는 또 다른 기회가 주어지는 공간으로 탄생했다.
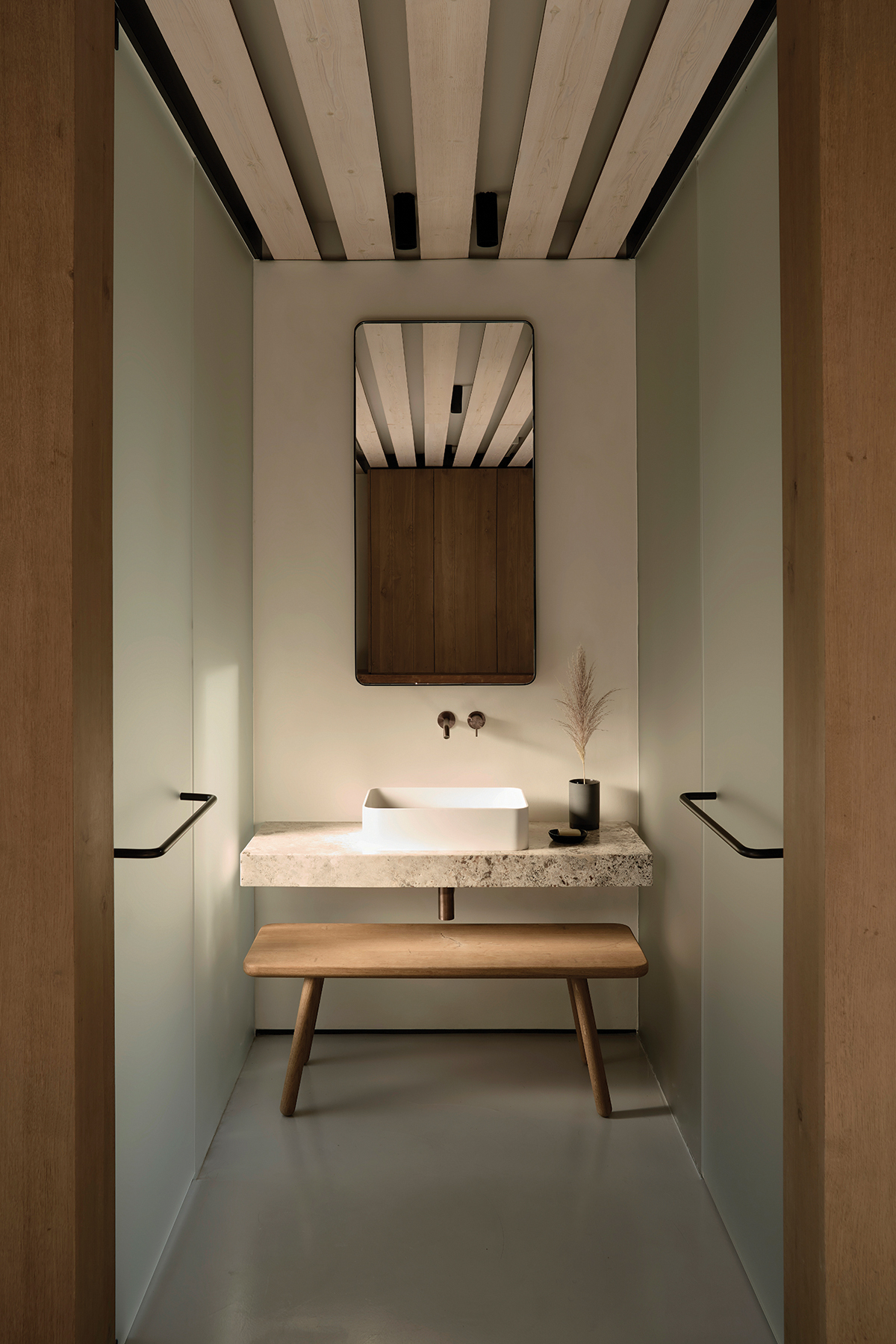
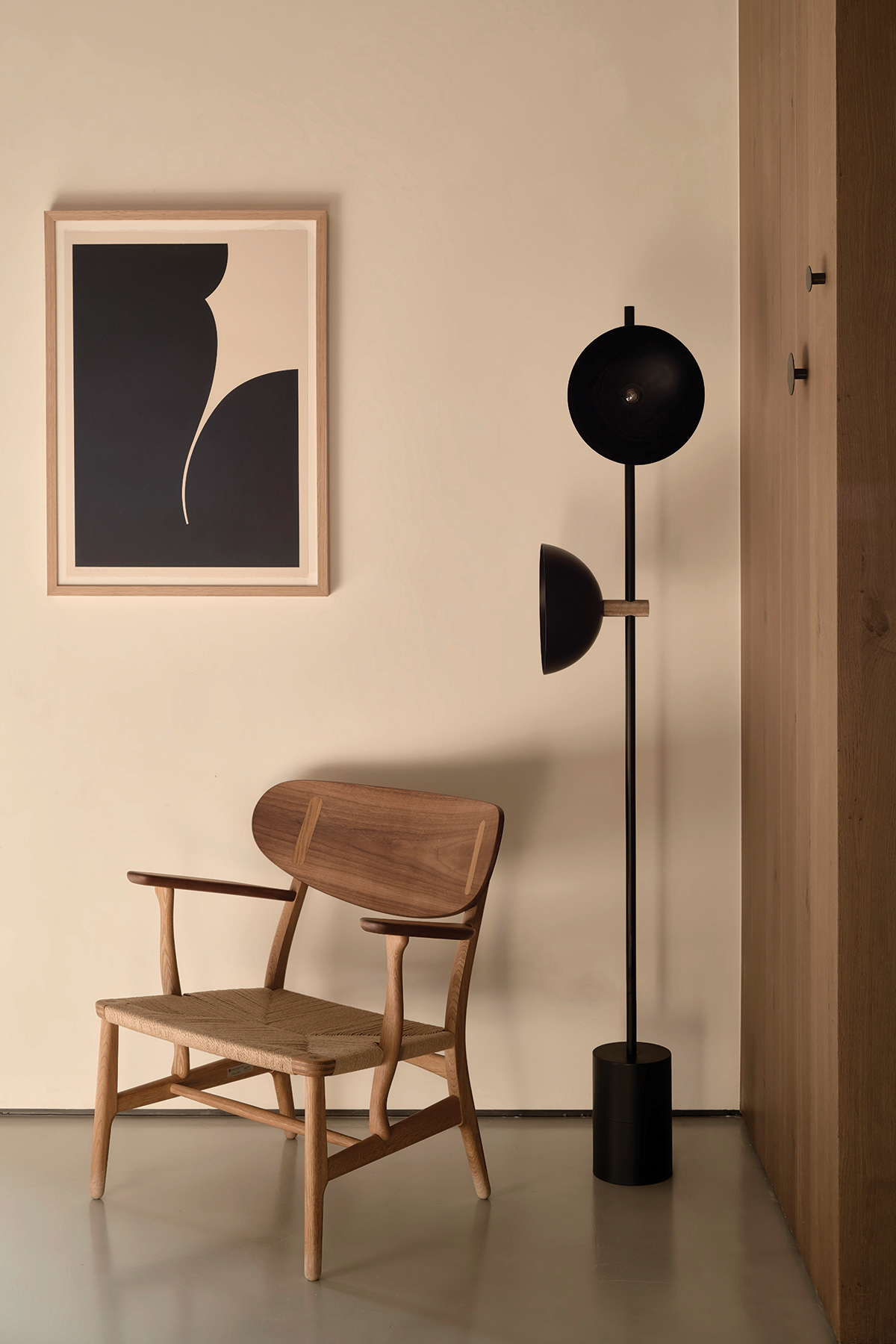
Inspired by the humble complexity of the traditional island vernacular we reduced the architecture to 2 small traditionally whitewashed volumes and a third of stone dug from the site, built around a large ‘courtyard’ living area which is covered by an expansive but lightweight chestnut pergola. This courtyard becomes the focal point of the house, seamlessly connected to the living room and kitchen volumes and looking over the pool and gardens beyond. Beneath the pool garden are the private bedrooms, separated for privacy and quietly enjoying the uninterrupted view over the lower garden to the sea. Their separation further reduces the overall impact of the house and cleanly divides social and private space.
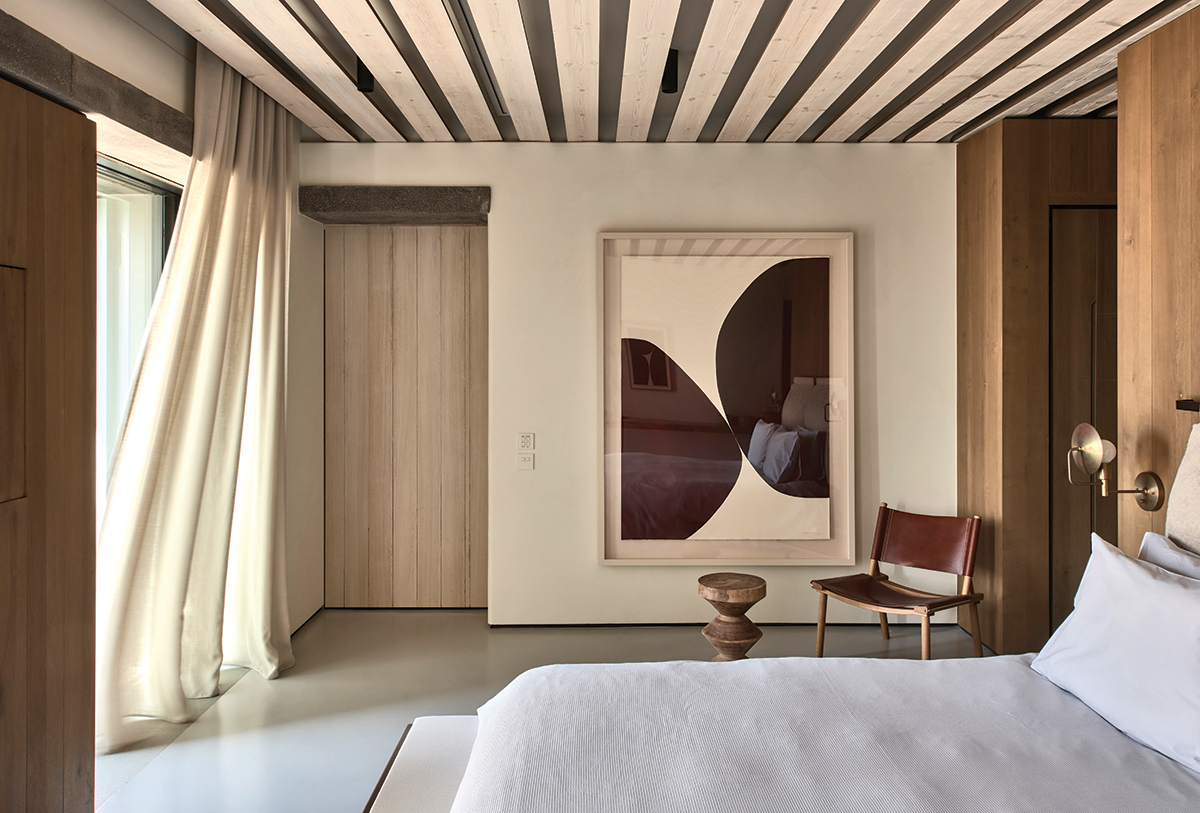















0개의 댓글
댓글 정렬