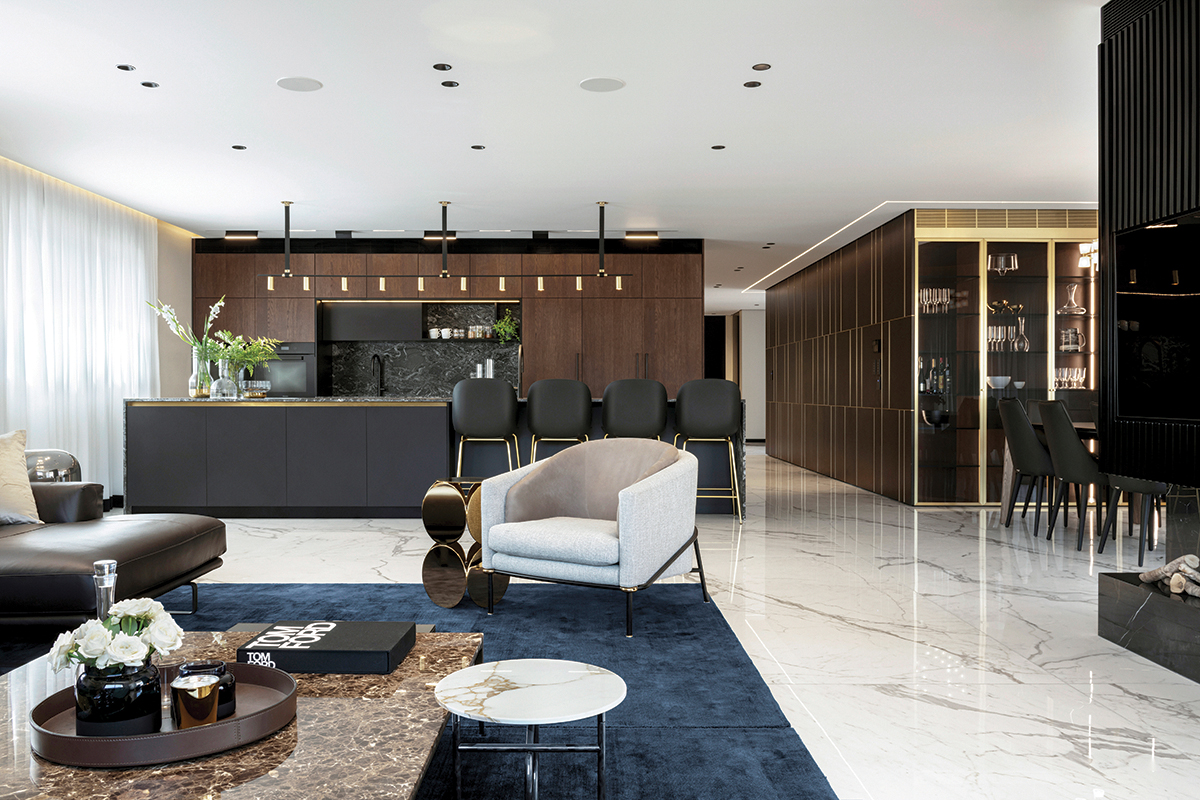
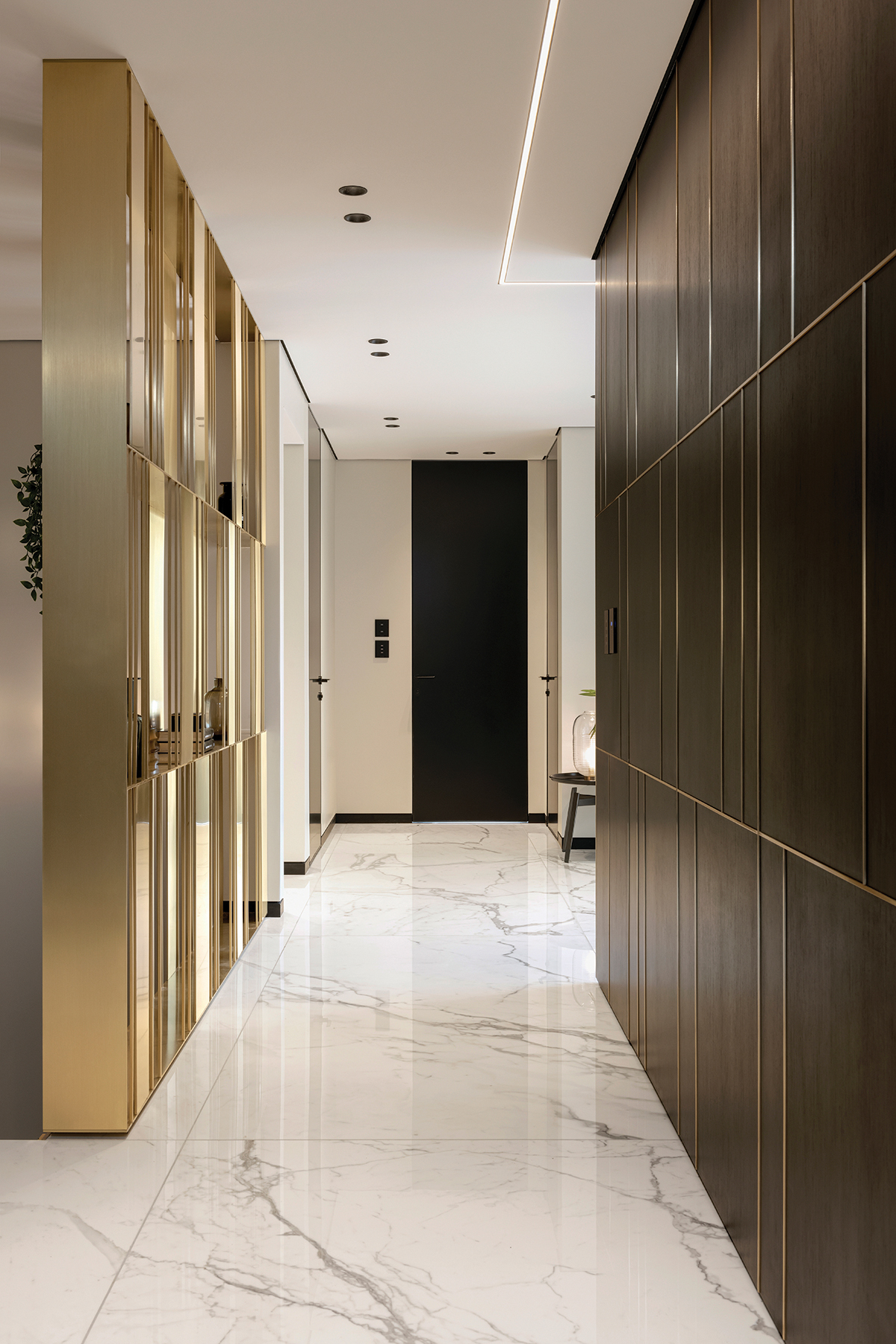
M.Z House는 이스라엘 Jerusalem의 복층 아파트 리노베이션 프로젝트다. 사이트는 산비탈에 위치해 창밖으로 한 폭의 그림과 같은 경치를 자랑하는 곳이다. 클라이언트인 50대 부부는 Jerusalem의 고급 주거 프로젝트를 다수 진행한 바 있는 인테리어 디자이너 Moran Gozali를 찾았고, 약 90평 규모의 이 아파트를 부부와 세 아들을 위한 공간으로 리노베이션 할 것을 의뢰했다. 가족 구성원의 라이프 스타일과 기능적인 필요에 따라 기존의 벽체를 허물거나 벽을 새로 세워 공간을 재구성할 필요가 있었다. 때문에 설계 과정에만 4개월이 걸렸고, M.Z House는 총 18개월에 걸쳐 모든 가족 구성원이 만족할 수 있는 복층 아파트로 새로 태어나게 됐다.
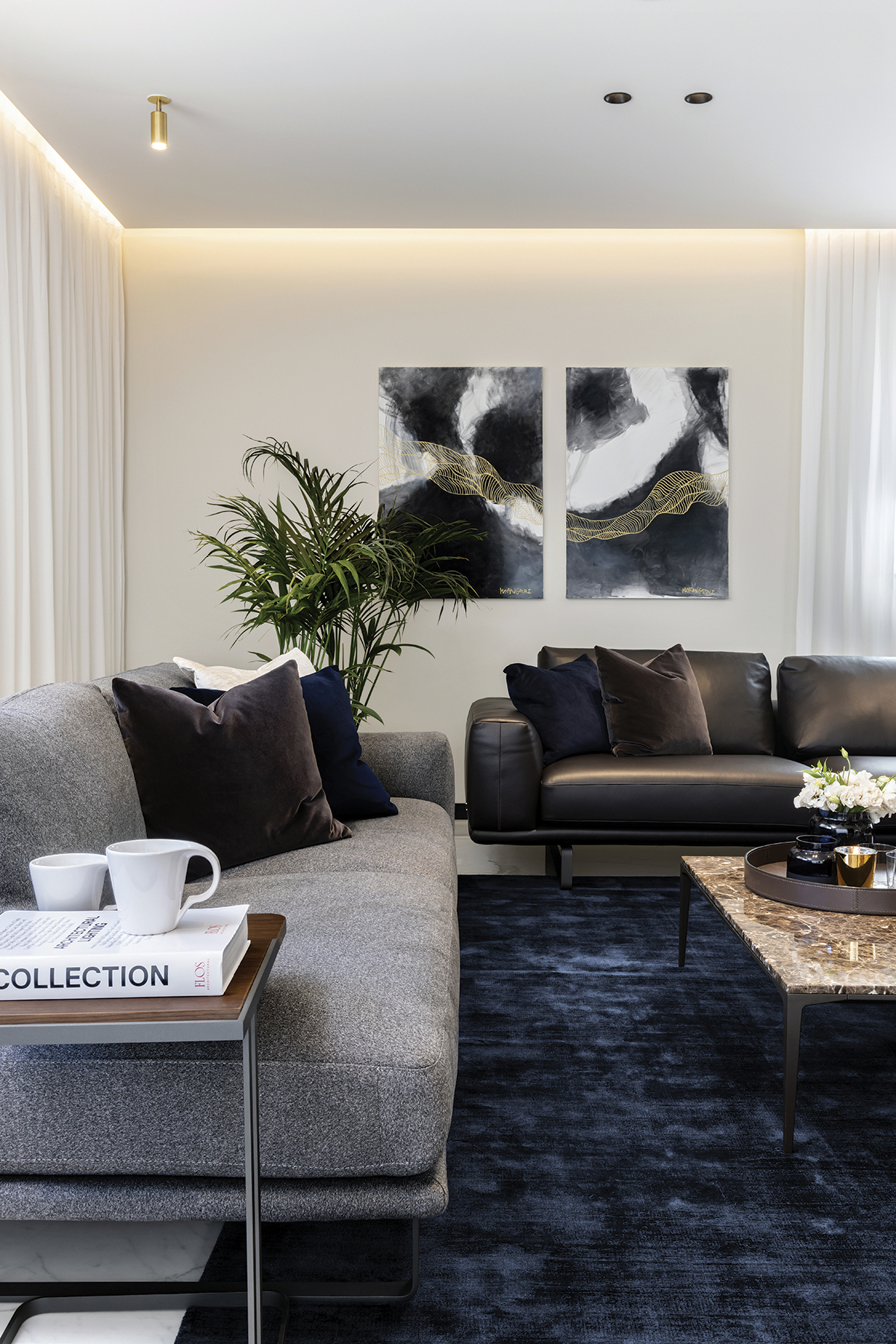
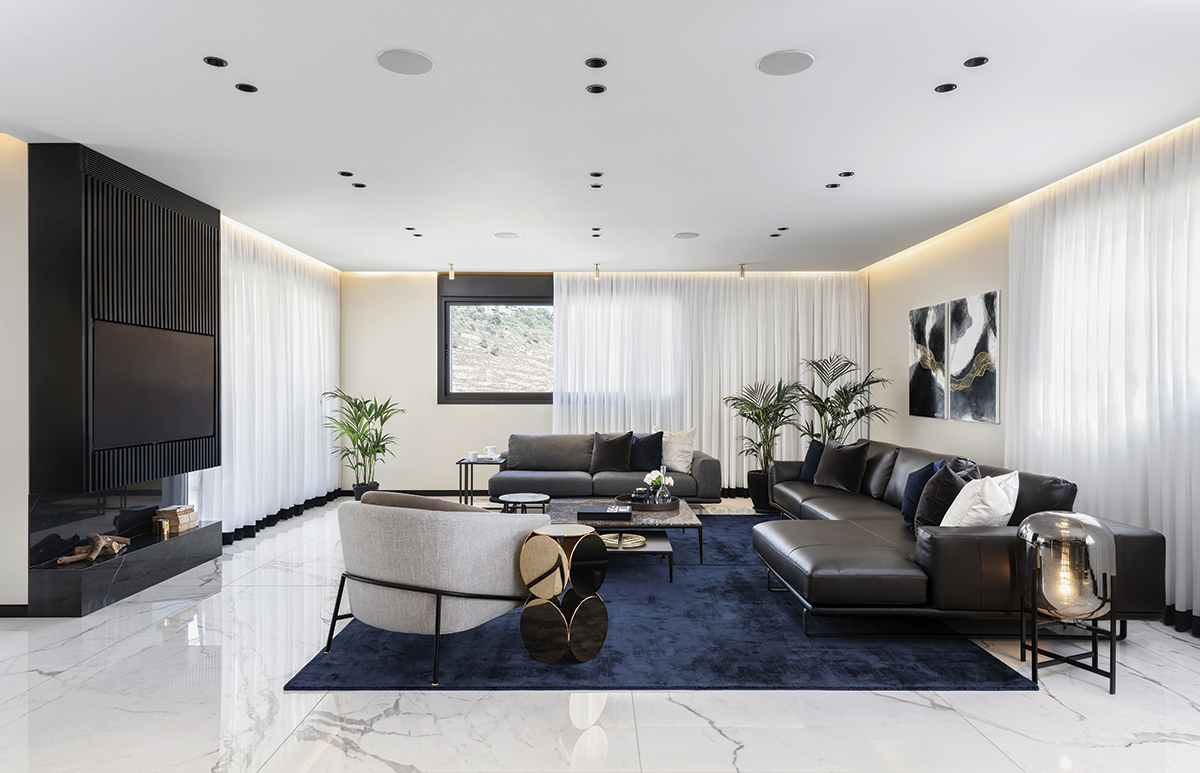
The impressive entrance is through the first floor, where a 30 sqm lobby has been planned as a hosting space in which business meetings may be held without disturbing the rest of the family. The entrance floor also has a library, office area, kitchenette and toilets making it fully equipt for intimate hosting and work space.
아파트의 입구를 통해 1층으로 들어서면 새하얀 대리석과 골드, 블랙 컬러가 조화를 이루는 고급스러운 내부 공간을 마주하게 된다. 긴 복도를 지나 우측으로는 주방과 4.5m 길이의 아일랜드 테이블을 배치했고, 좌측으로는 별도의 다이닝 공간을 마련했다. 복도에서 정면으로는 클래식하고 세련된 콘셉트로 디자인한 응접실을 조성했다. 1층의 공용 공간은 다이닝, 주방, 응접실 등의 각 공간이 서로 단절되지 않도록 했고, 슬라이딩 도어와 창을 통해 풍성한 자연광이 공간 곳곳으로 퍼질 수 있도록 오픈 플랜으로 설계했다.
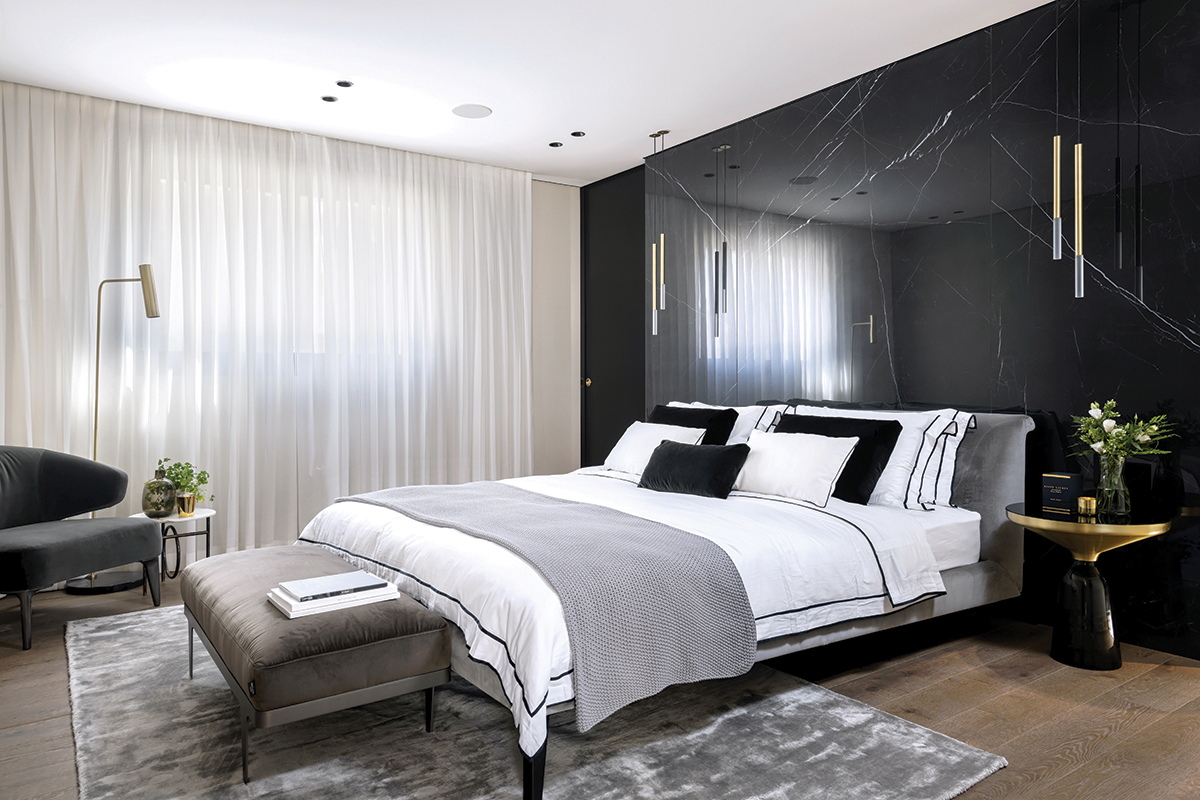
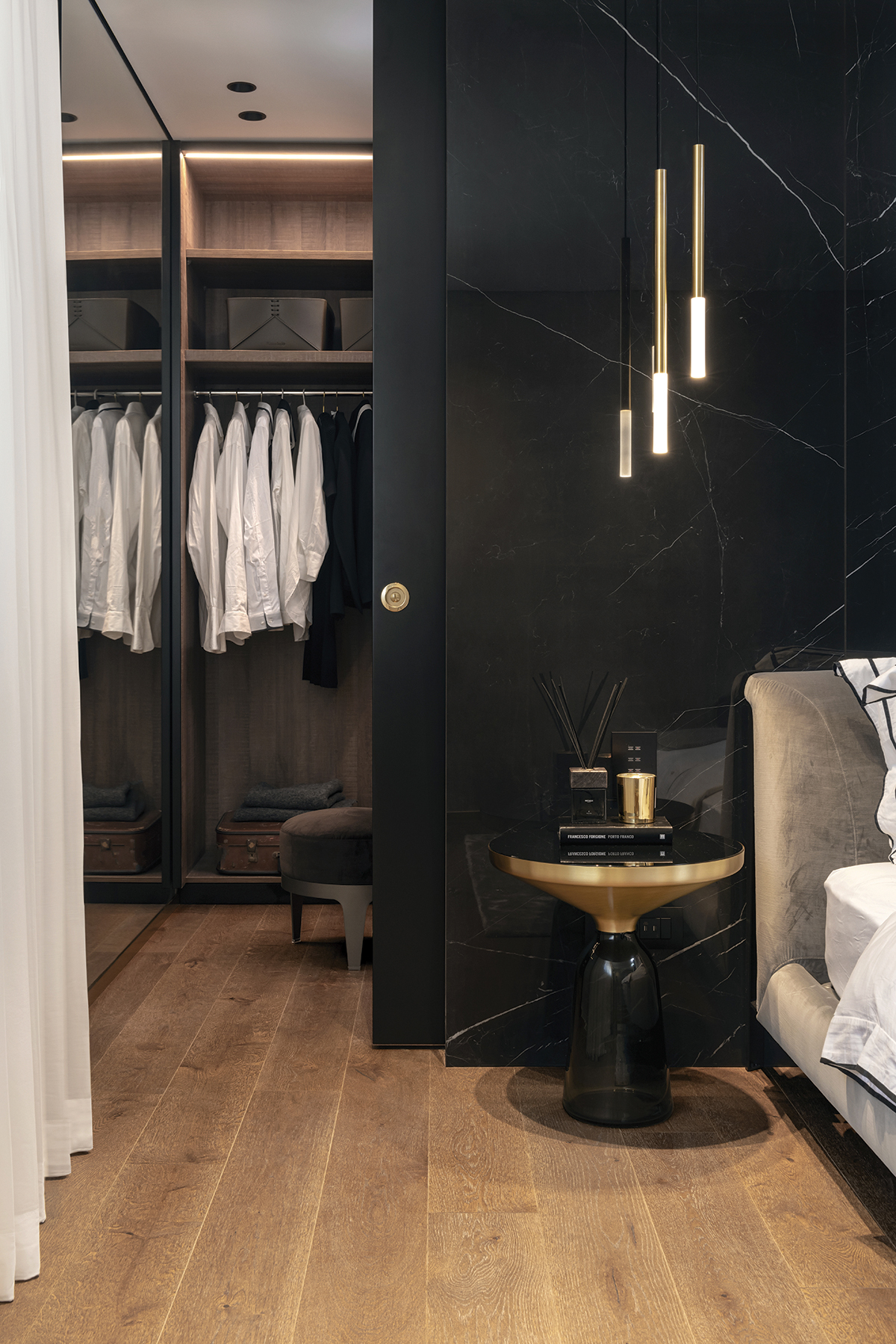
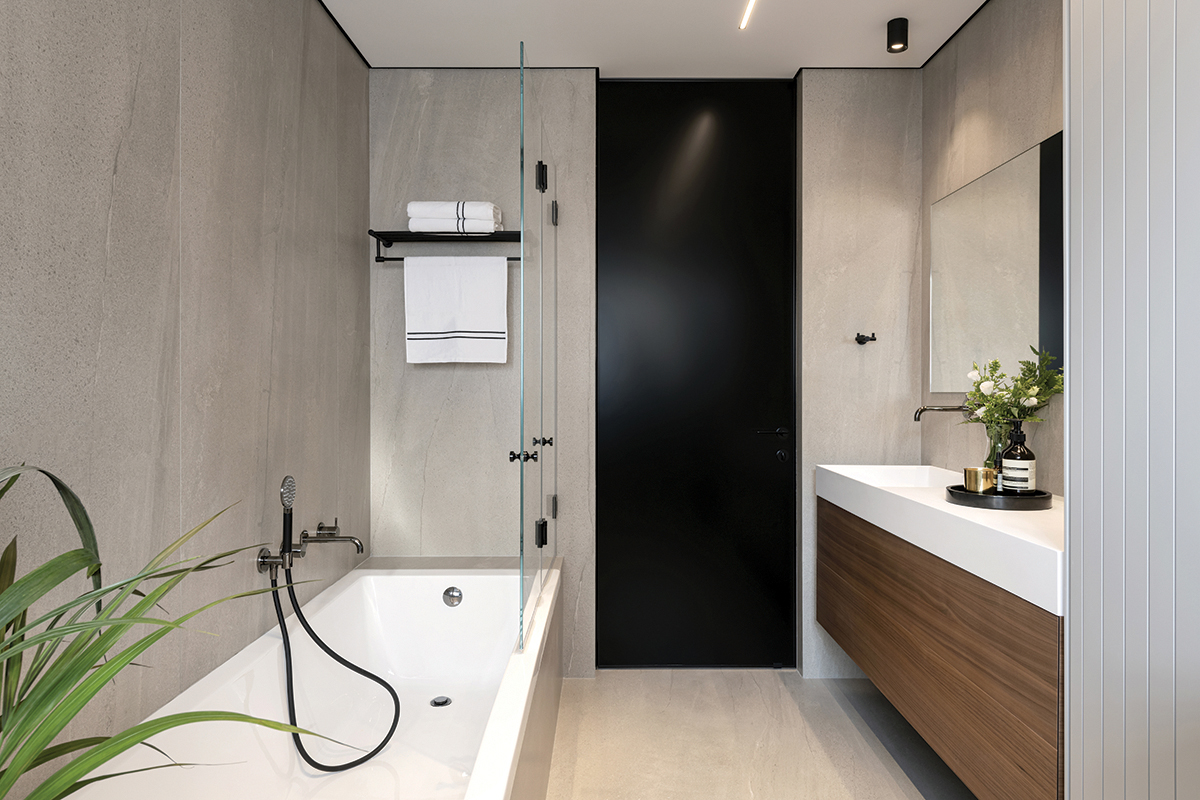
The large open space was designed to accommodate both living luxuriously as well as a functional space during the day; while the bedrooms and private rooms are well separated so that they are impossible to see from the open space, even when the bedroom doors open. The materials used in the rest of the apartment are also repeated in its private spaces. This magnificent house is a true testament to the talents of Gozali and how she is able to take a shell and create the perfect, seamless, stunning affect. where function and bespoke design go hand in hand creating this deluxe, harmonious and unique home.
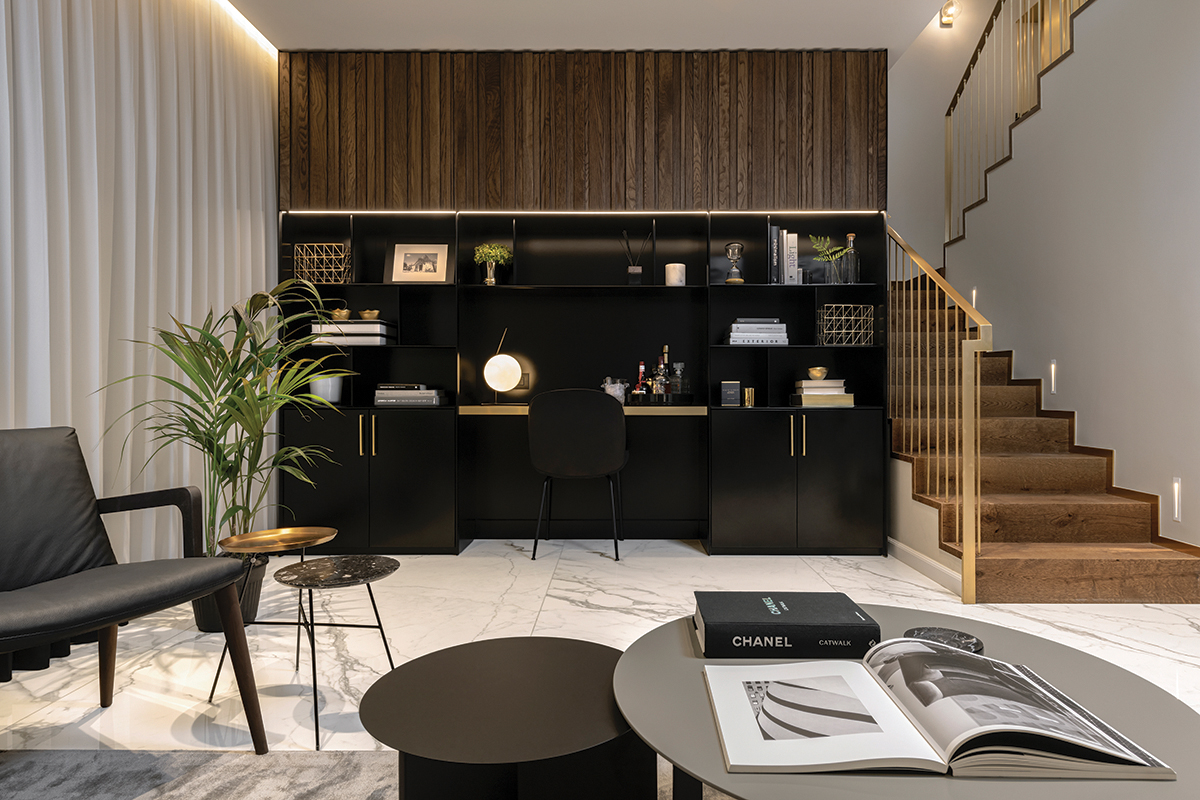
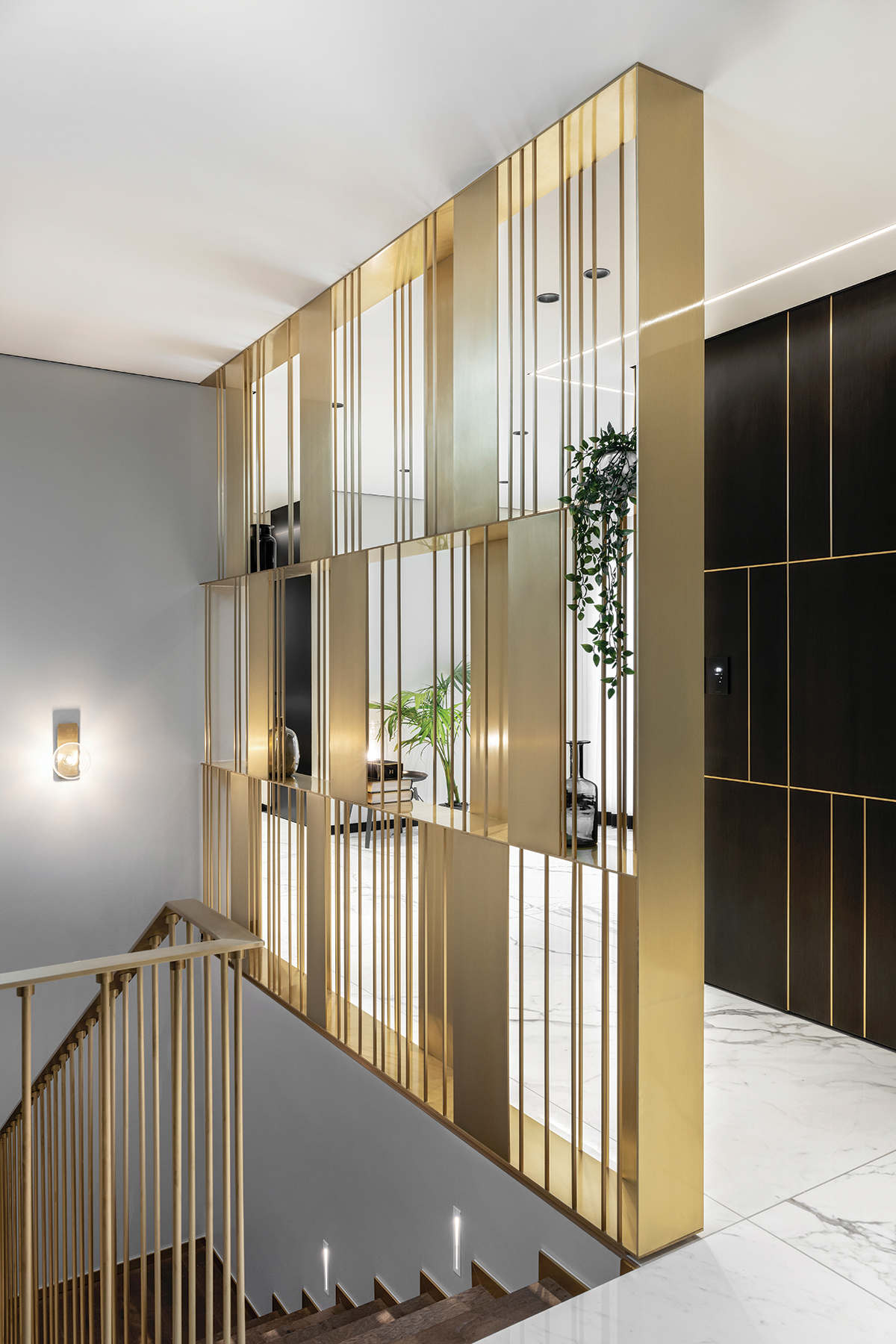
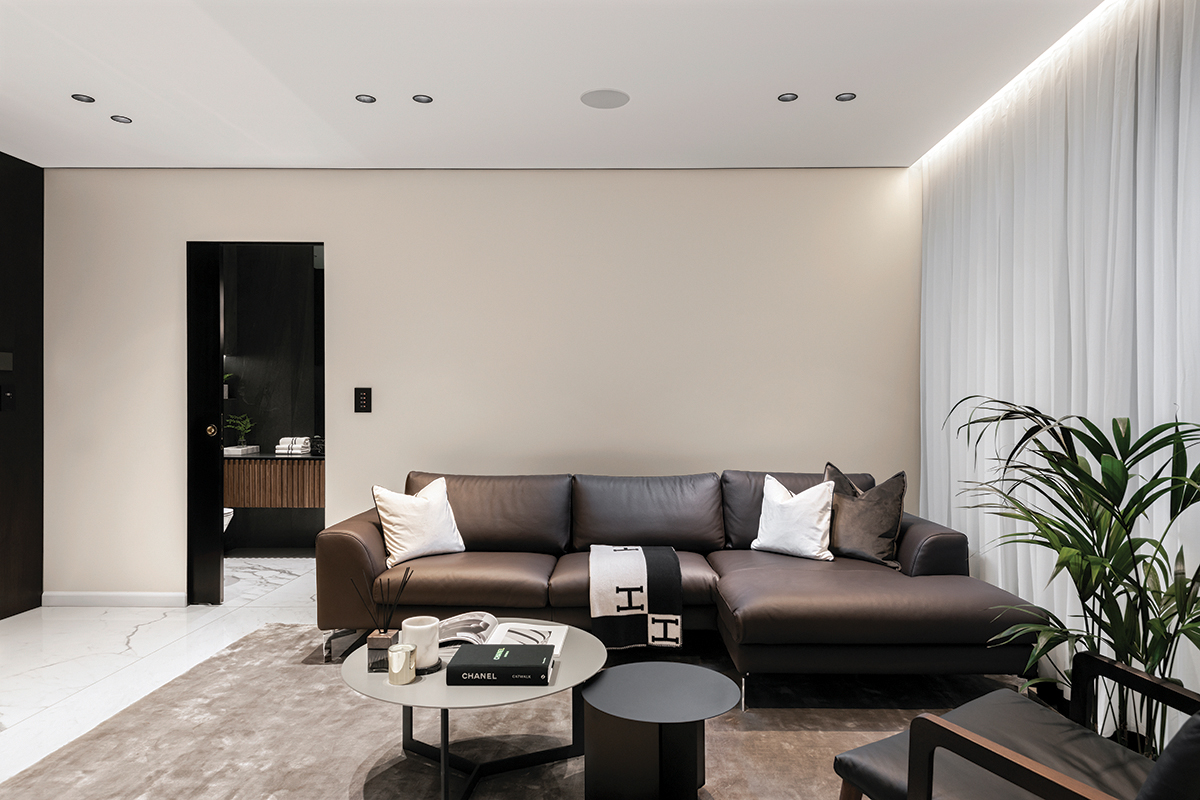
오픈 플랜으로 널찍하게 조성한 공용 공간은 낮 시간 동안 가족 구성원과 손님들이 모든 실내 활동을 세련되고 기능적인 공간에서 할 수 있도록 설계했다면, 침실과 가족실 등 사적인 공간은 출입문이 열려 있더라도 불필요한 시선을 차단하도록 평면 구성에 신경을 썼다. M.Z House는 클라이언트의 취향에 맞게 고급스러움과 세련된 스타일을 갖추었고, 손님이 자주 찾아오는 클라이언트 가족의 특성을 고려해 기능적이고 편안한 레이아웃으로 리노베이션 됐다. 이번 M.Z House 리노베이션 프로젝트를 통해 맞춤형 고급 주택을 전문적으로 설계하고 있는 Moran Gozali는 다시 한번 전문성을 펼쳐 보였다.











0개의 댓글
댓글 정렬