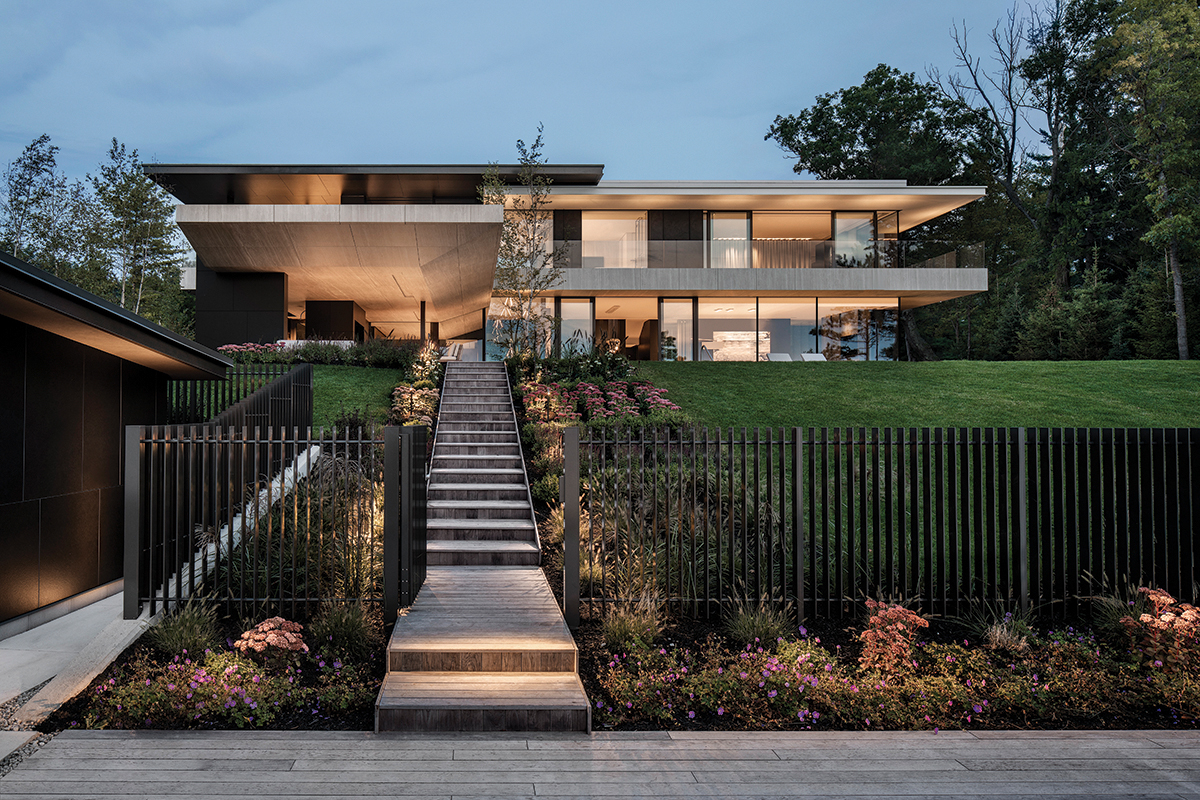
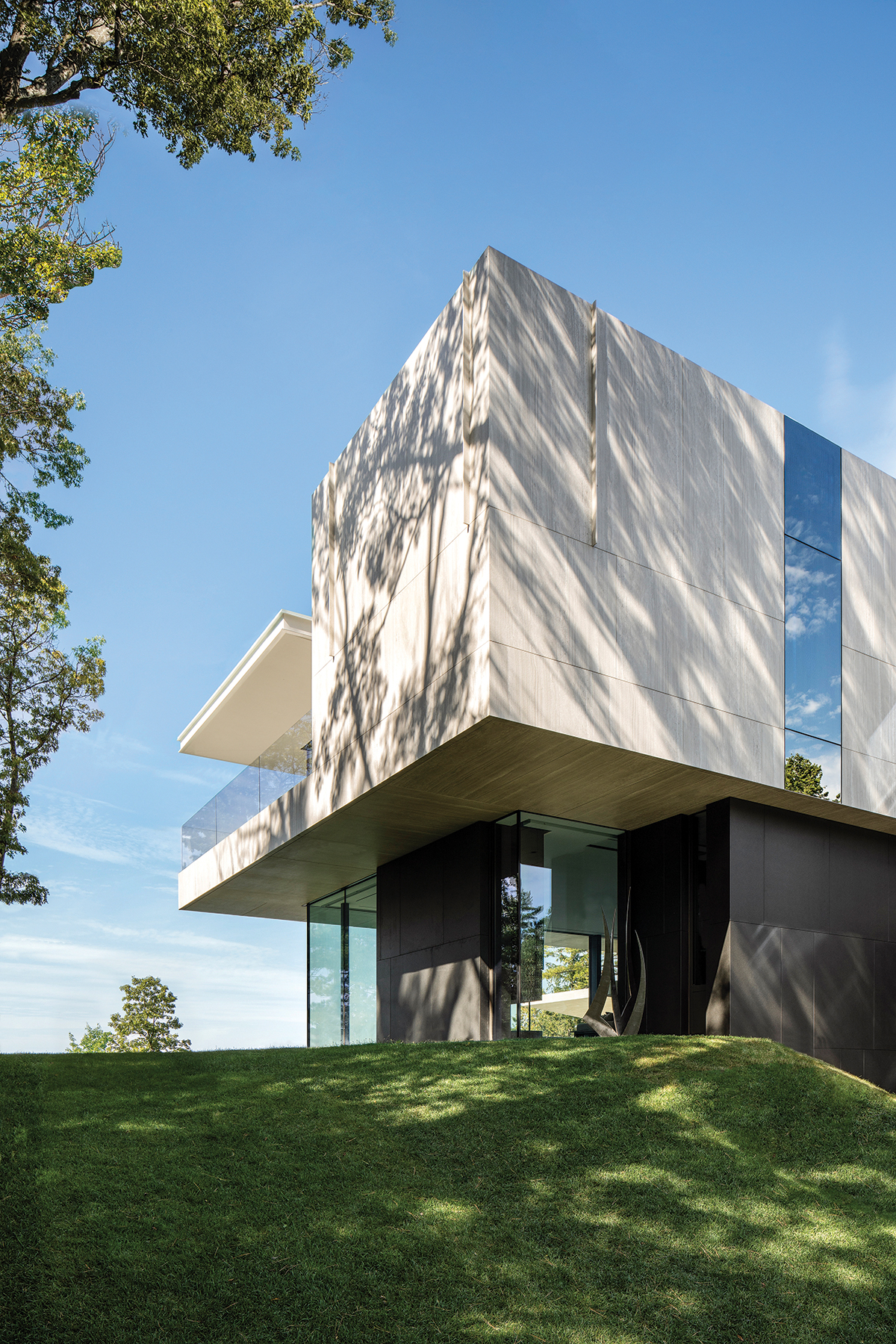
This summer house is set on the banks of Lake Huron in a small, remote Canadian town about an hour’s drive from London, Ontario. The site is a bluff occupying the transitional space between water and forest, rising 3.5 m from road level and then dropping down to the water to create a grassy embankment. The building is set back on the property towards the street to preserve the natural bluff. On approach, the house is largely concealed by the surrounding mature fir trees, appearing as a simple light-coloured stone box floating effortlessly between the tree trunks.
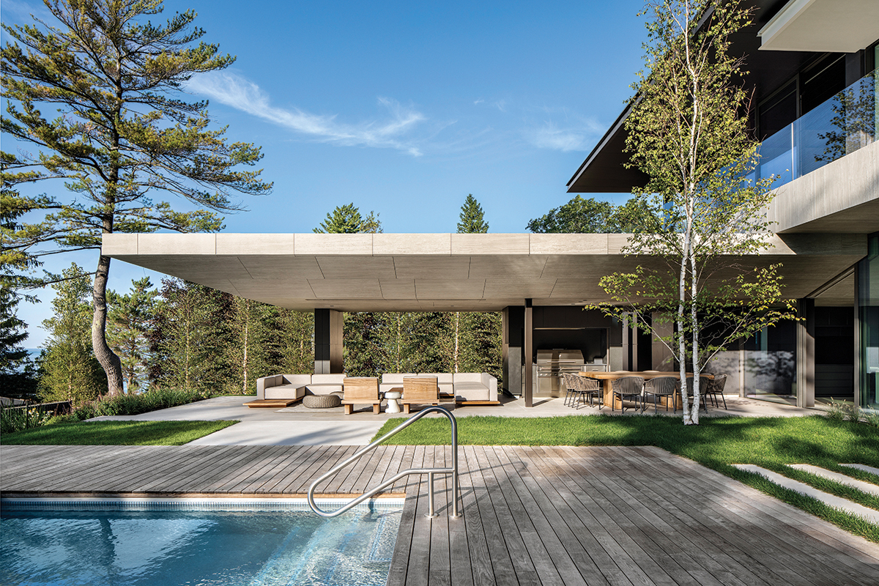
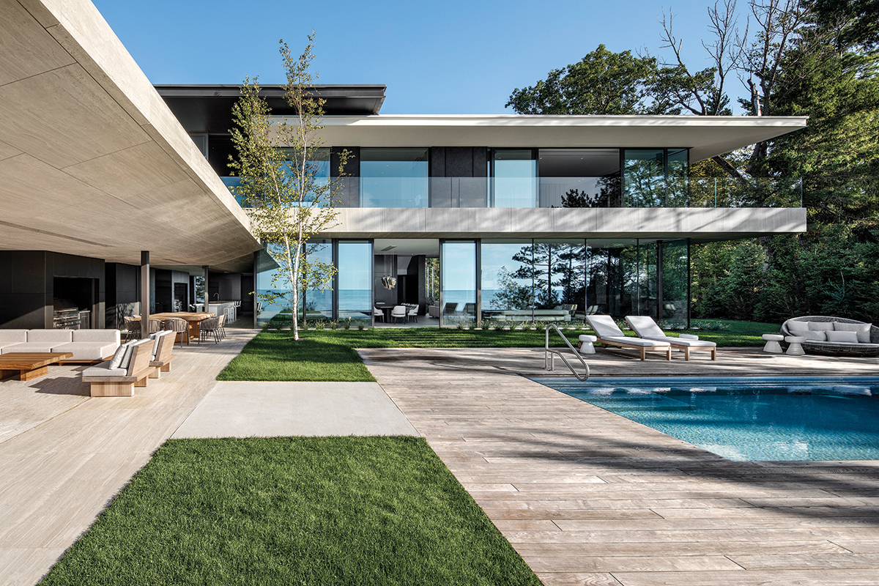
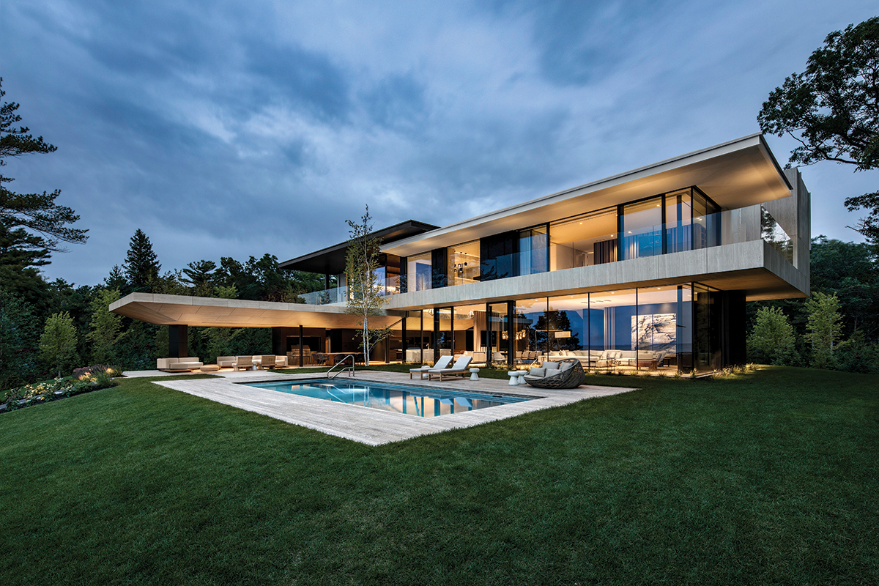
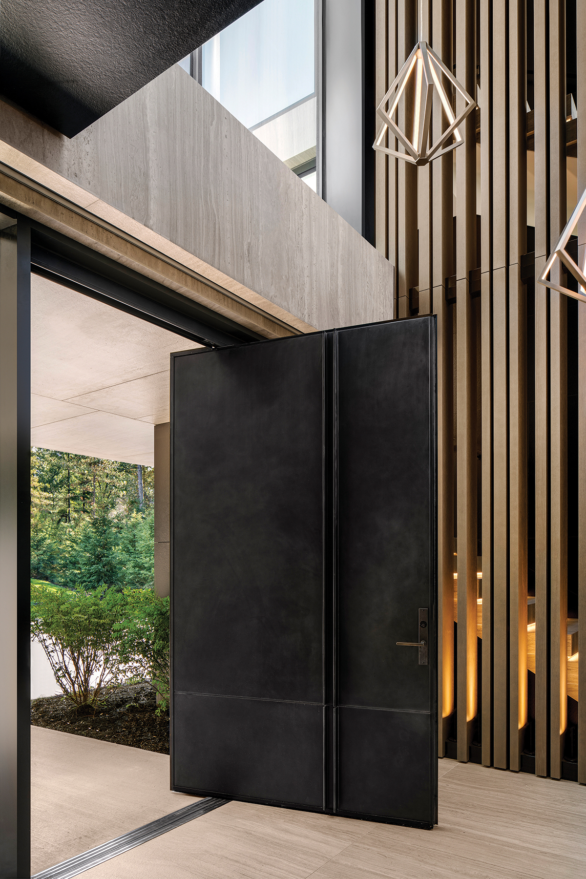
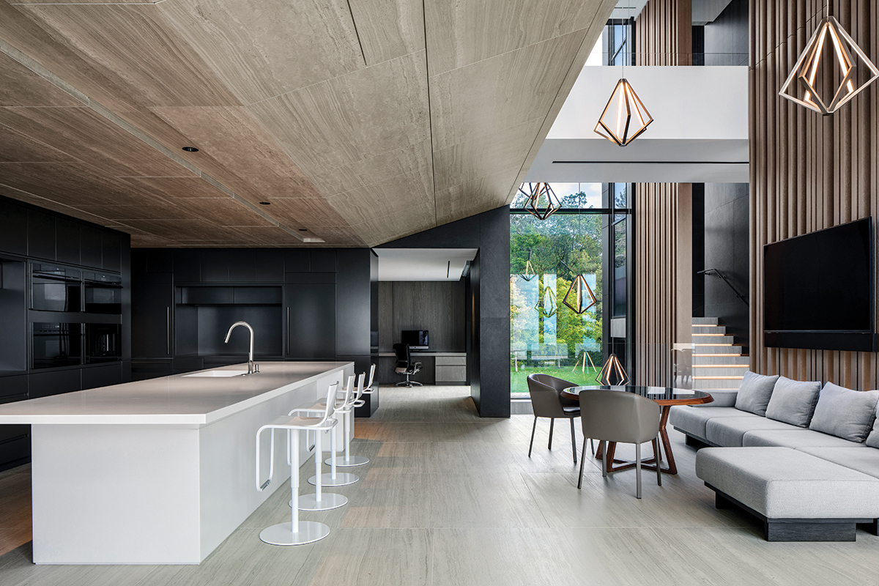
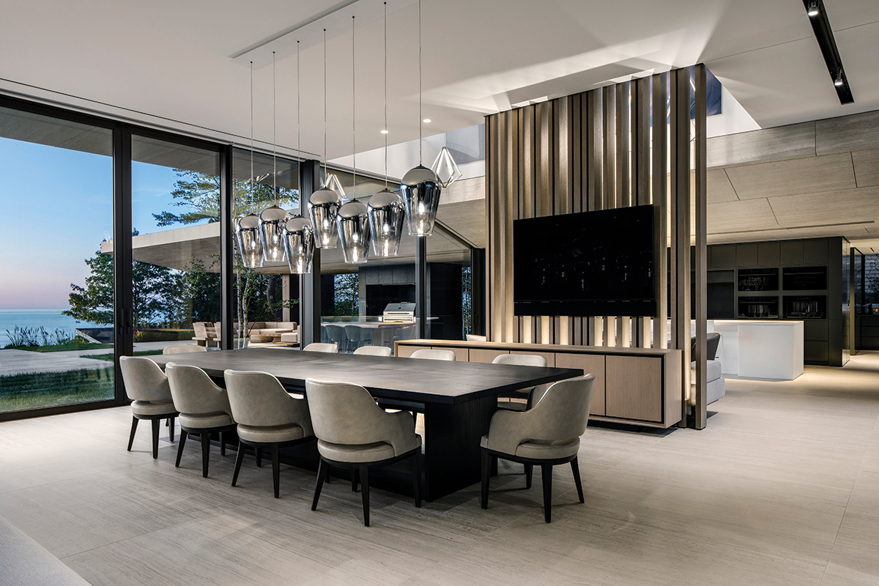
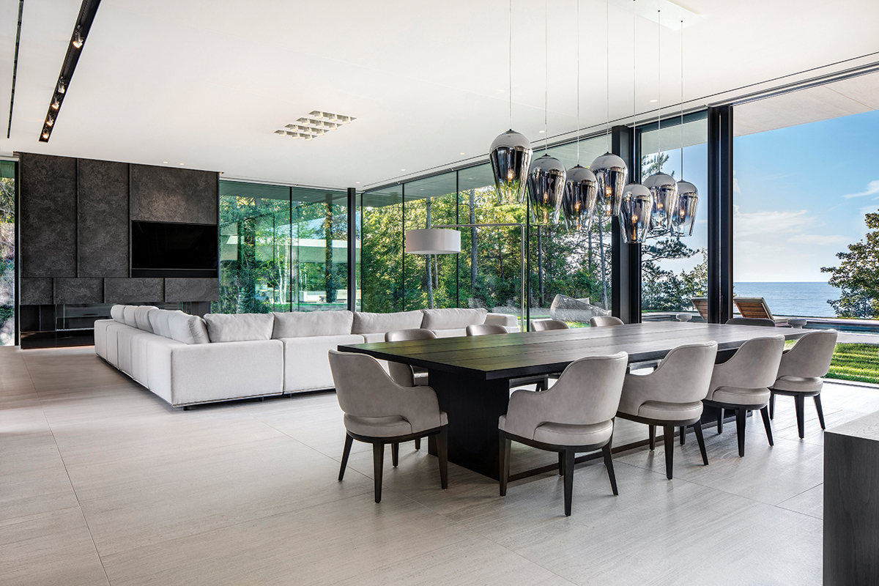
The way in which the building is largely obscured from the street and in turn screens views of the lake helps build suspense on arrival, only to satisfy the sense of anticipation on entry via the large pivot door. From the threshold, a dramatic triple-volume atrium lets in natural light and draws the eye outwards towards the view.
Lake Huron에 대한 기대감을 자아내는 육중한 철제피벗 도어를 열고 들어서면 모던한 콘셉트의 내부를 마주하게 된다. 주방, 바 테이블, 다이닝부터 널찍한 쇼파로 이어지는 오픈 플랜 형식의 공용 공간에서는 통유리 슬라이딩 도어를 통해 환상적인 호수의 뷰를 바라보기 좋다. 또한, 야외의 수영장과도 연결되어 있어 여러 지인을 초대하거나 가족 행사를 여는 등 유연하게 사용할 수 있도록 했다.
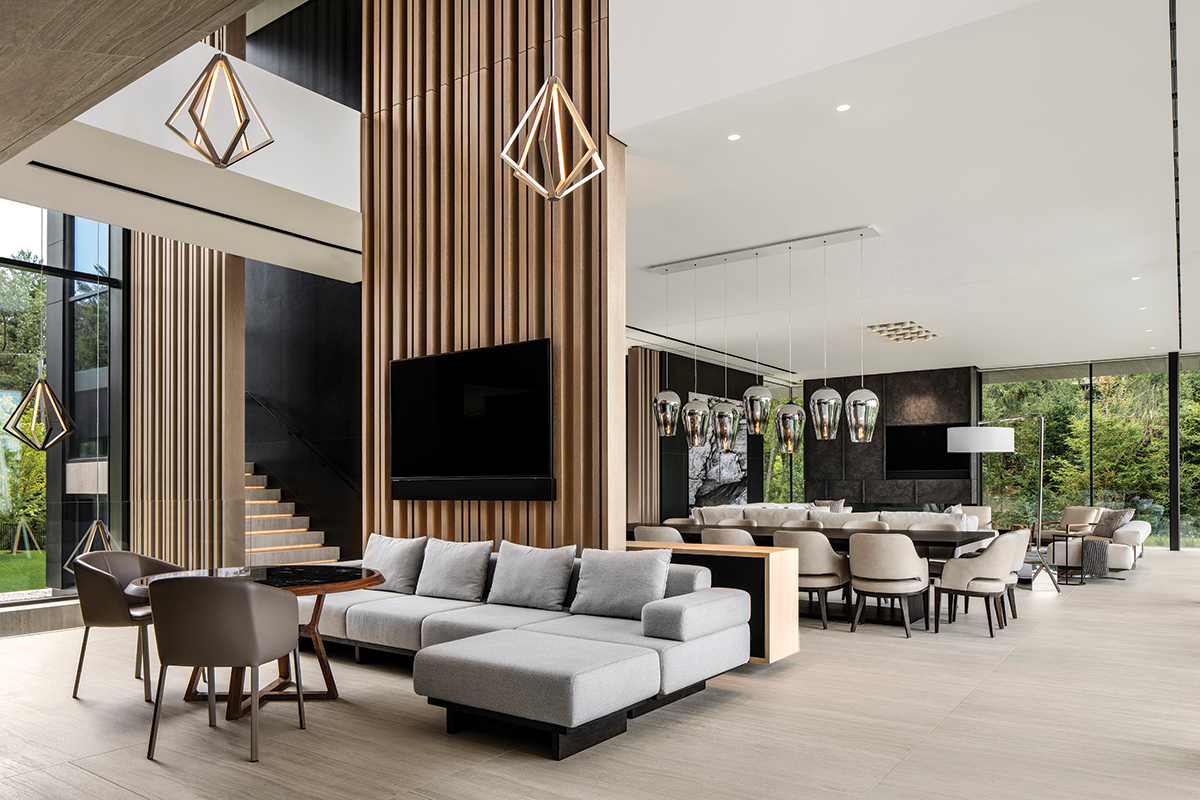
Programmatically, in keeping with the client brief, the spaces are fluid, the levels easy to navigate and the layout simple and well-structured, allowing for a casual atmosphere. The vast central volume is subtly contrasted with more intimate and contained volumes in the kitchen and other living spaces for a varied and articulated spatial experience. The upperlevel housing the master bedroom is devoted entirely to the owners’ private space, including an office and a gym. To the front of the house, a covered outdoor entertainment area flanks a swimming pool. A boardwalk and staircase descend to a refurbished cabin that predated the house, and now houses a guest suite and additional outdoor entertainment area to facilitate long summer days playing on the lake.
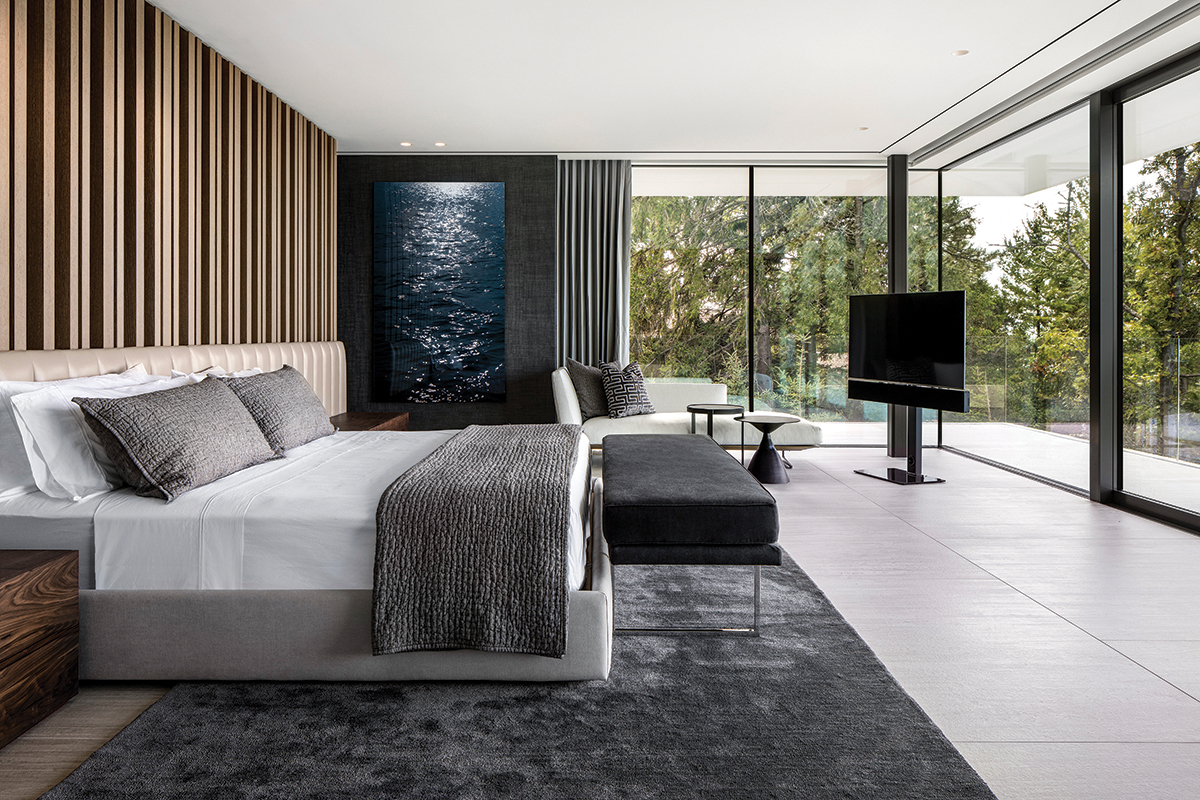
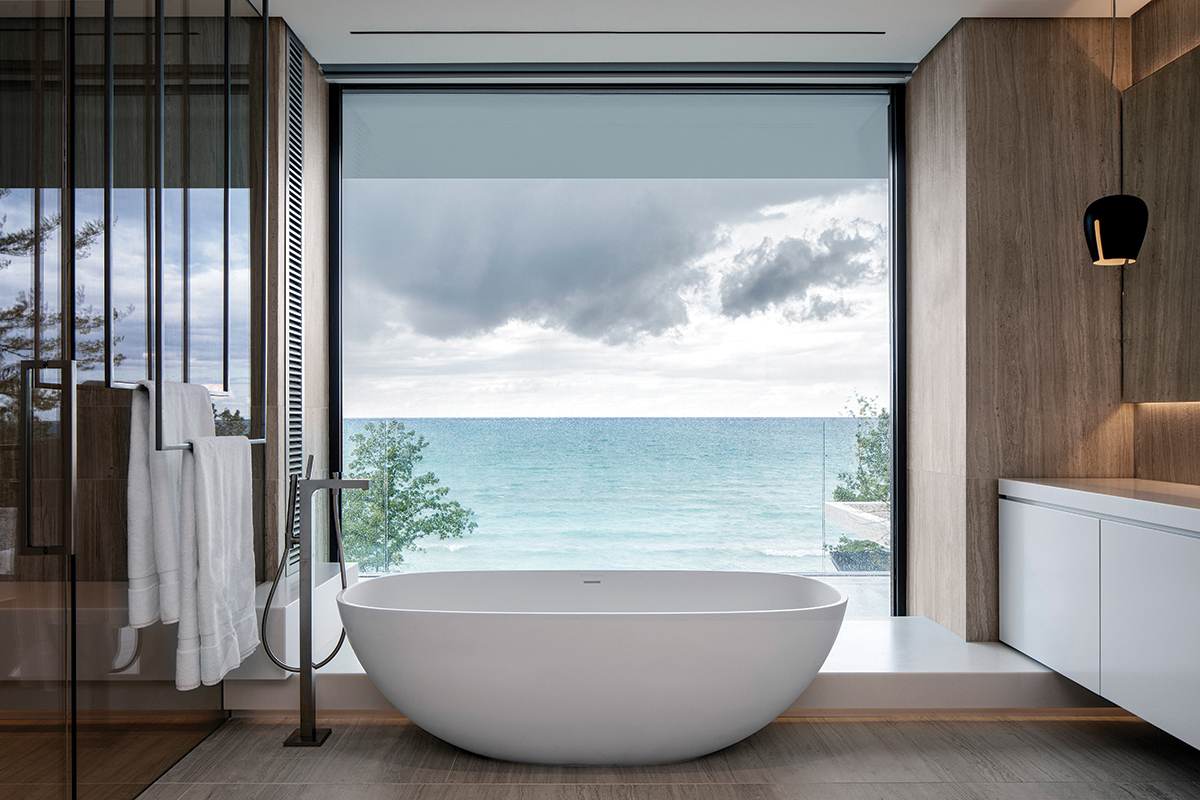
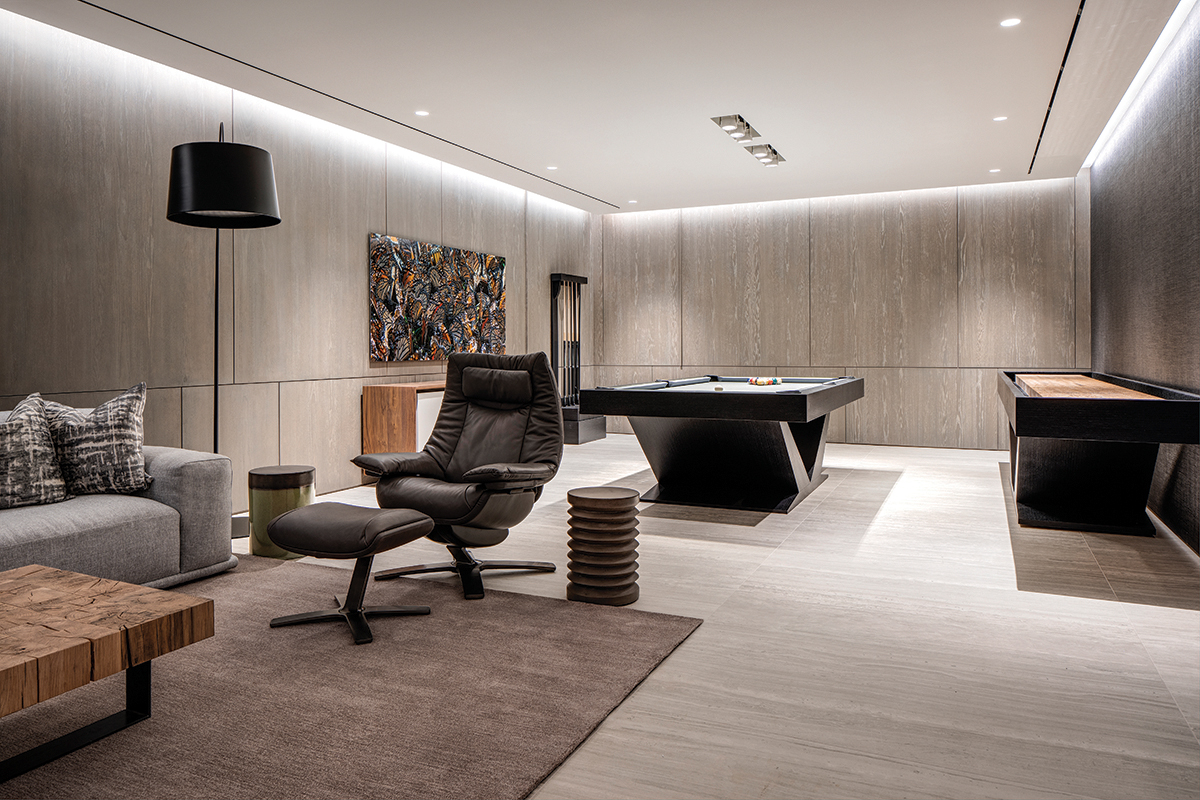
위층은 사적이면서도 별장의 장점인 뷰를 고루 즐길 수 있는 마스터 베드룸, 서재와 체육관으로 구성했다. Lake Huron은 북쪽으로 호수를 면하고 있는 만큼 강렬한 태양광과 수면에 비친 복사열로 인해 낮 동안 내내 에어컨을 가동해야 했고, 저녁이면 호수로부터 찬 바람이 불어오는 등 극단적인 기후 환경을 가지고 있었다. 때문에 SAOTA는 프로젝트를 시작하면서부터 별장 내외장재의 지속가능성, 그리고 에너지 소비 효율 문제를 최우선 해결과제로 삼았다. SAOTA가 이를 극복하기 위해 선택한 방법은 통유리 슬라이딩 도어로 뷰는 해치지 않으면서도, 별장의 냉난방 에너지 소비 효율을 최대한 증진할 수 있도록 수명이 길고 튼튼한 세라믹 패널 시스템을 활용해 외부 및 내부를 마감하는 것이었다. 뿐만 아니라, 자칫 사이트의 단점이 될 수 있는 강렬한 태양광을 적극 활용해 15kw의 태양열 배열판을 설치했고, 별장 내외부에 전력을 공급할 수 있도록 했다.











0개의 댓글
댓글 정렬