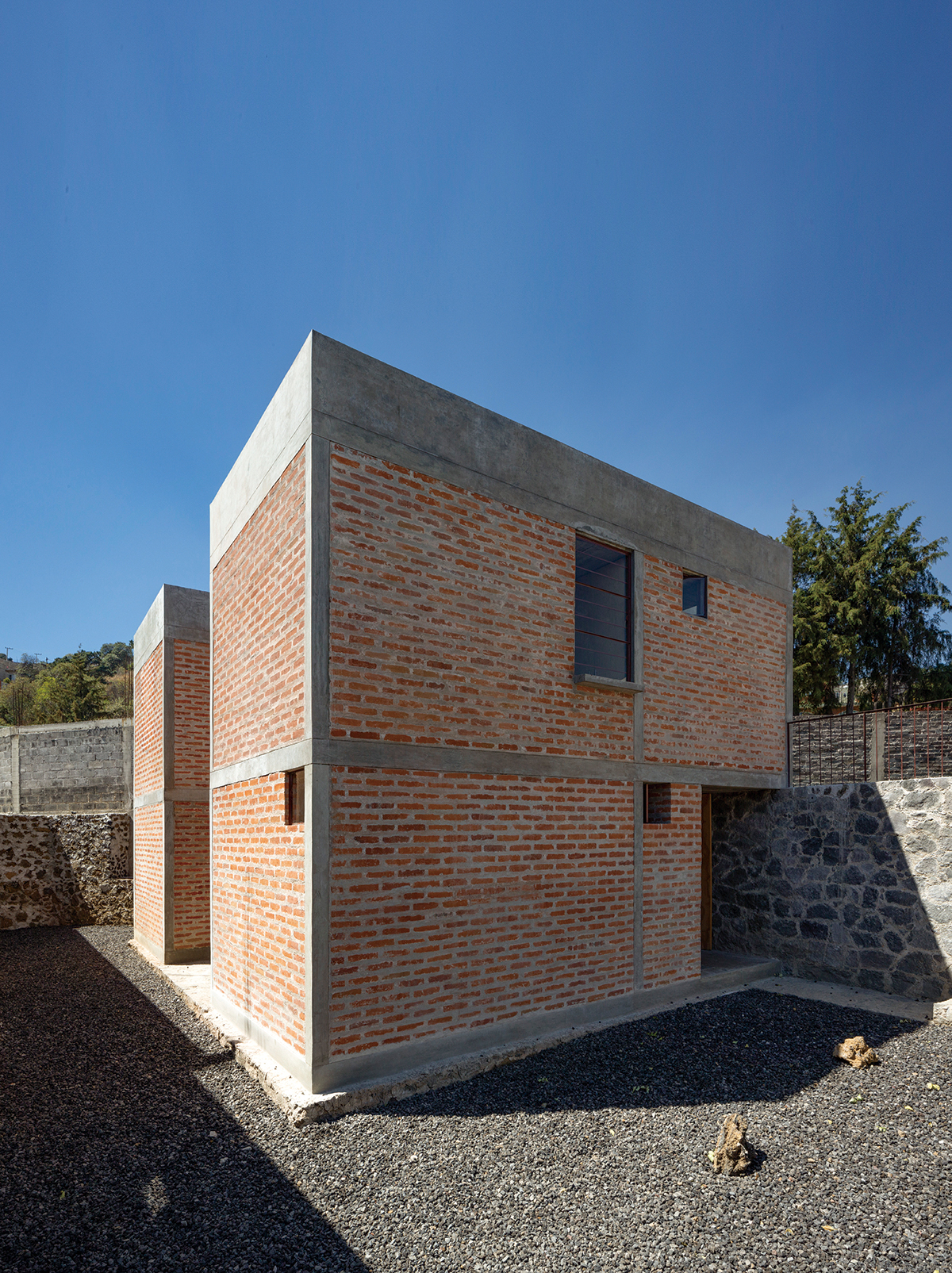
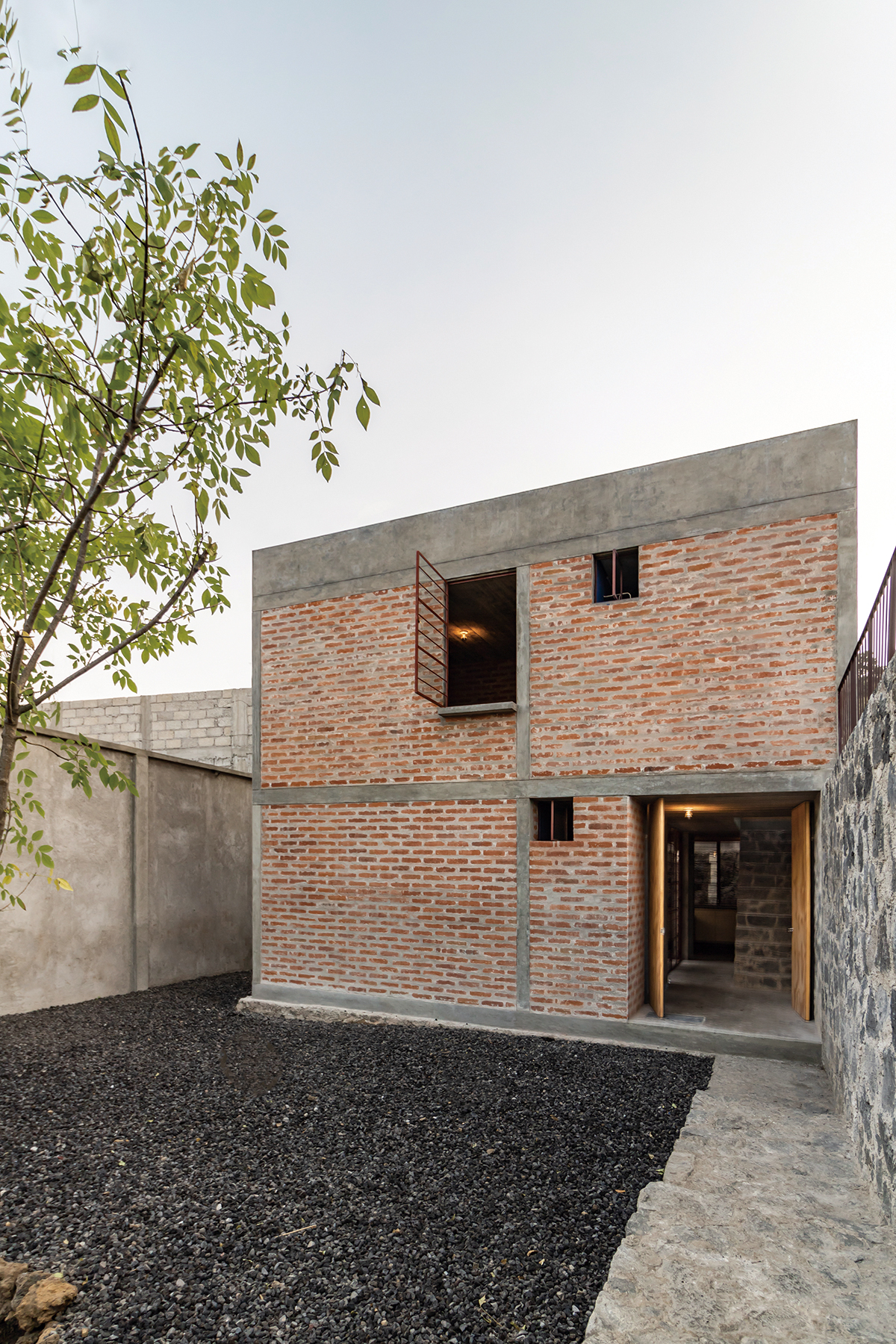
30평 규모의 NAKASONE House는 퇴직한 교사를 위한 협소주택이다. 건축가는 제한된 예산으로 Mexico City의 건설업계에서 가장 보편적이고 경제적인 자재만을 활용해 이 주택을 리노베이션해야 했다. 기존에는 두 채의 건물을 새로 올려 한 채에는 건축주가, 다른 한 채에는 건축주의 언니가 거주할 예정이었다. 그러나 건축 과정에서 이 계획이 취소되어 한 채의 건물과 주차 공간, 그리고 넓은 마당을 확보하게 됐다.
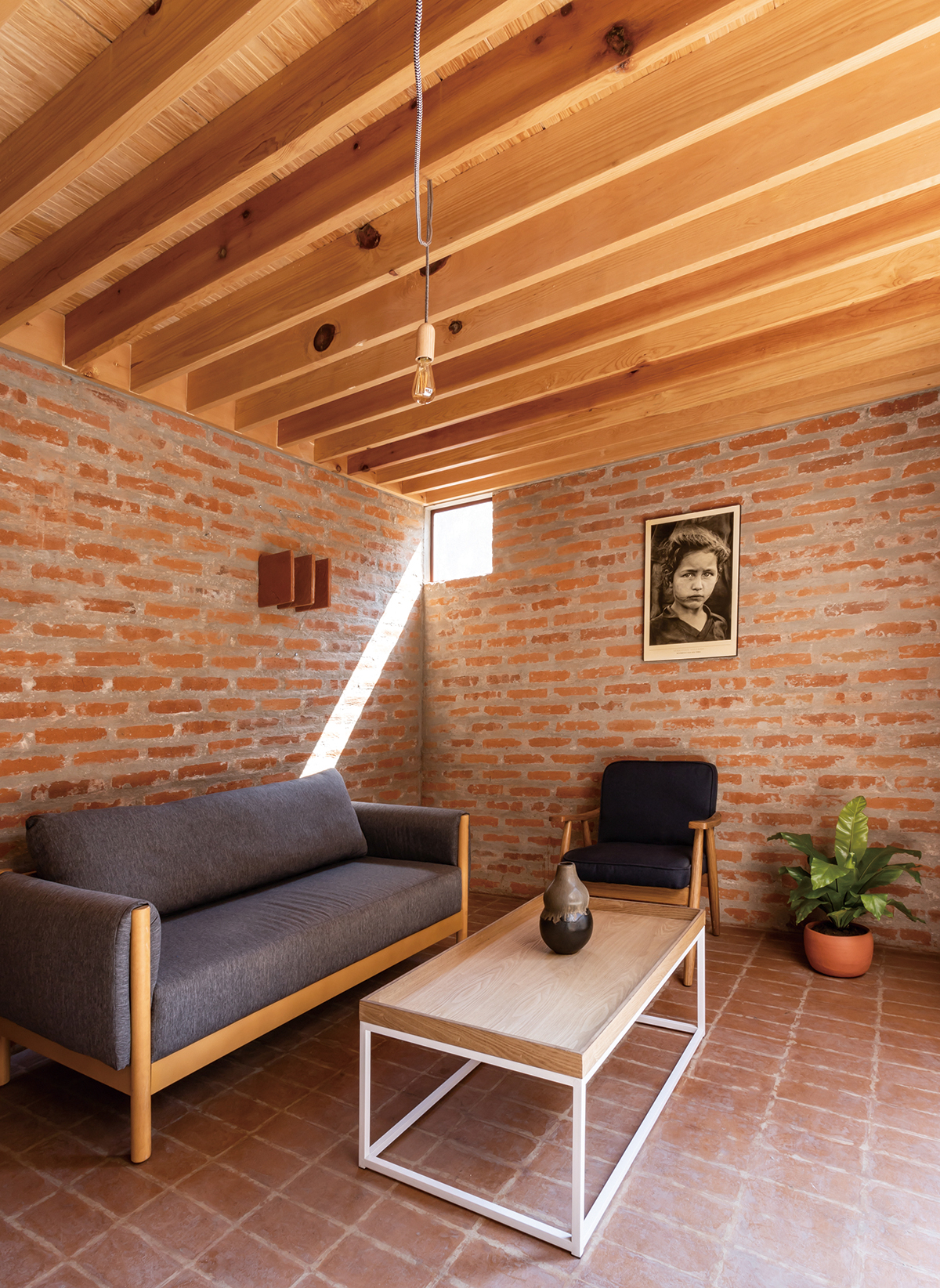
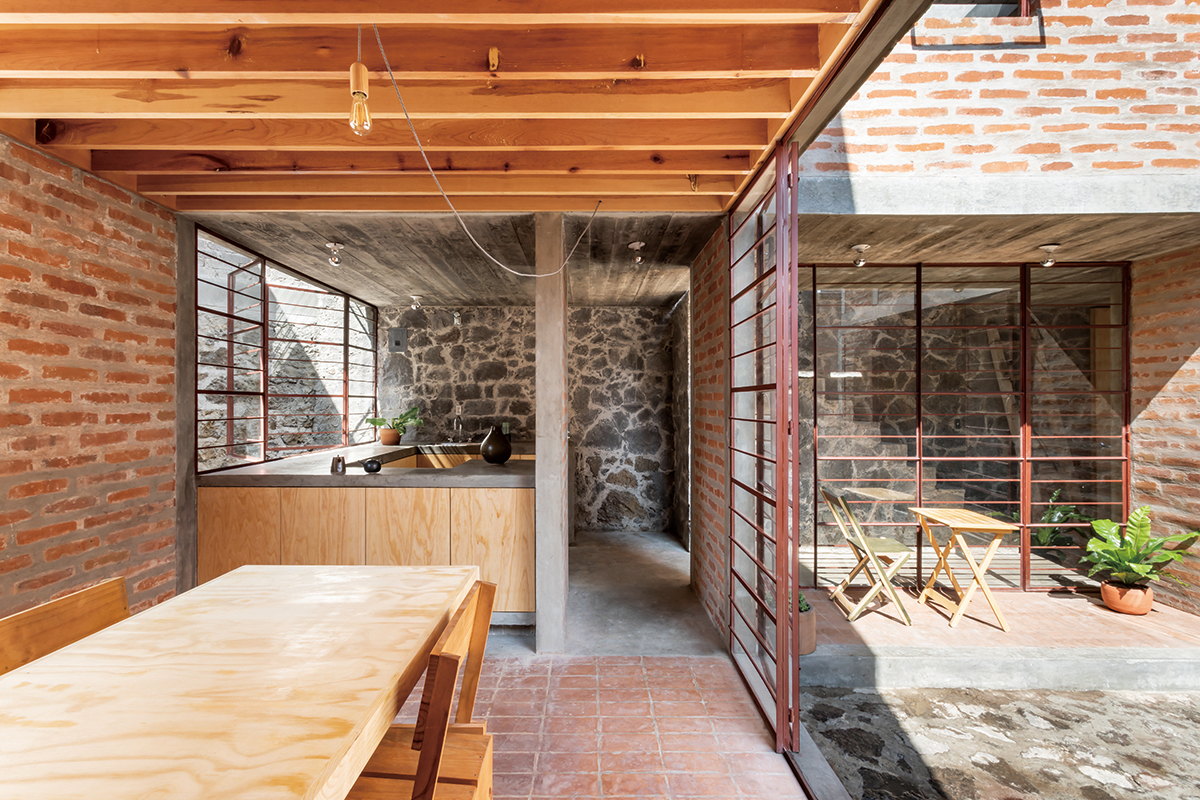
빠른 속도로 발전 중인 지역이었으며, 최소 5년에서 최대 7년 안으로는 NAKASONE House의 주변에 여러 주택이 빼곡히 들어설 예정이었다. 때문에 인근에서 쉽게 구할 수 있는 화산석으로 높은 울타리를 지어 추후 발생할 수 있는 프라이버시 보호의 문제를 미리 해결하고자 했다. ㄷ자 형태의 주택은 콘크리트 골조에 적벽돌로 마감했으며, 두꺼운 벽체로 인해 채광이나 통풍에 문제가 생기지 않도록 크고 작은 창을 내고 천창을 두었다. 1층 공동 공간의 다이닝과 응접실은 중정을 사이에 두고 서로 마주 보고 있다. 중정은 NAKASONE House의 핵심 공간으로, 손님들이 찾아오거나 볕이 좋은 날이면 실내 공간과 연결해 널찍하게 사용 할 수 있도록 했다.
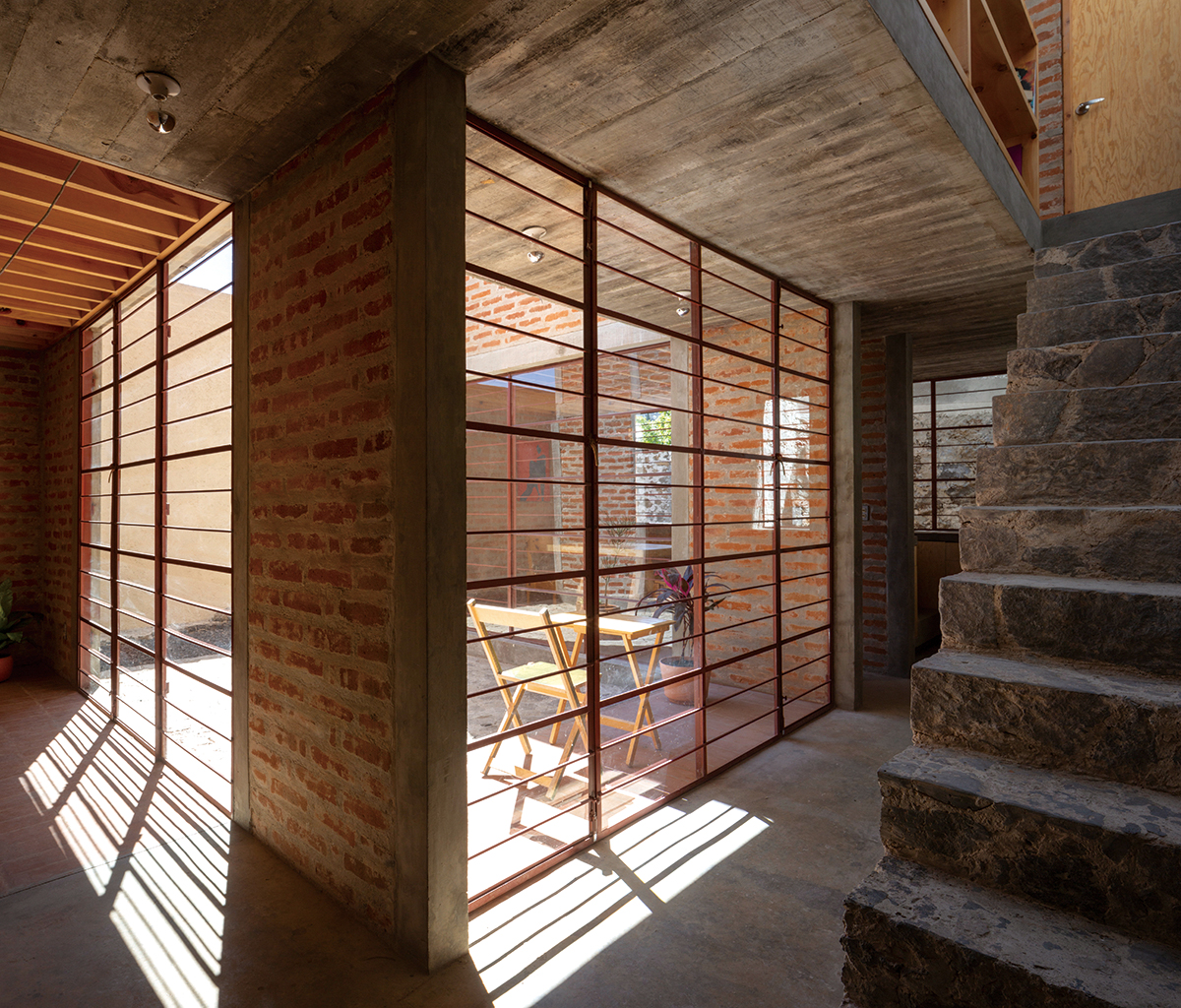
The house is located on an informal neighborhood on the periphery of Mexico City. It’s a small house of 100 m2 for a retired teacher. The limited budget of the client forced us to use the most common and economic materials of the local construction industry. We worked Hand by Hand with the local builders to re-interpret their knowledge on local construction systems. Originally, the project consisted of two twin patio houses within a small and narrow plot, one for the client and the other one for her sister. Once we started the construction, the front house was cancelled and we only did the house for the client in the back of the plot, leaving a big garden in between the garage and the house. Due to the increasing and fast growth of this region, we estimate than in a period of 5 to 7 years, the surrounding lots will develop in a very dense and intrusive way, leaving our house enclosed by a dense informal housing.
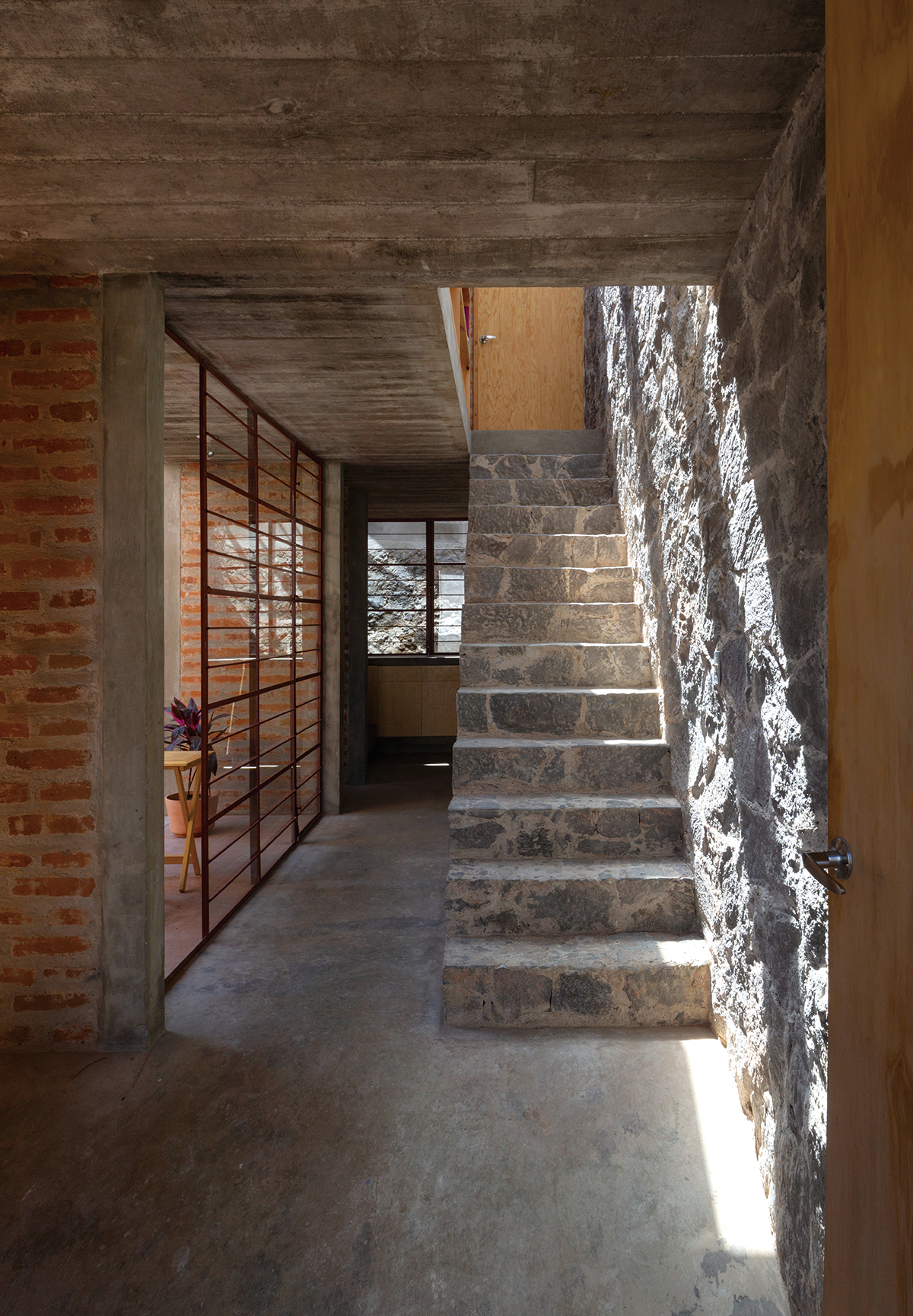
Because of this characteristic of the immediate context we decided to design an intrusive body of brick with a concrete skeleton that opens to an inner patio to protect the views from the other neighbors to the plot. This patio is the core of the whole Project. We used the volcanic Stone that we found on the terrain to build the foundations, platform, stairs and exterior wall of the house. The two bedrooms are built over a light wooden deck that gives a warm and beautiful wooden ceiling to the main public spaces below. All the service and circulation areas are located along a linear spine, while the living spaces are located in the arms of the house that enclose the patio. This central – open space articulates the living room and dining room and due to the good weather of the region, the patio can act as an extension of both public spaces to have a bigger public area on the ground floor. light plays an important role in this house and it is managed in various ways according to the space.











0개의 댓글
댓글 정렬