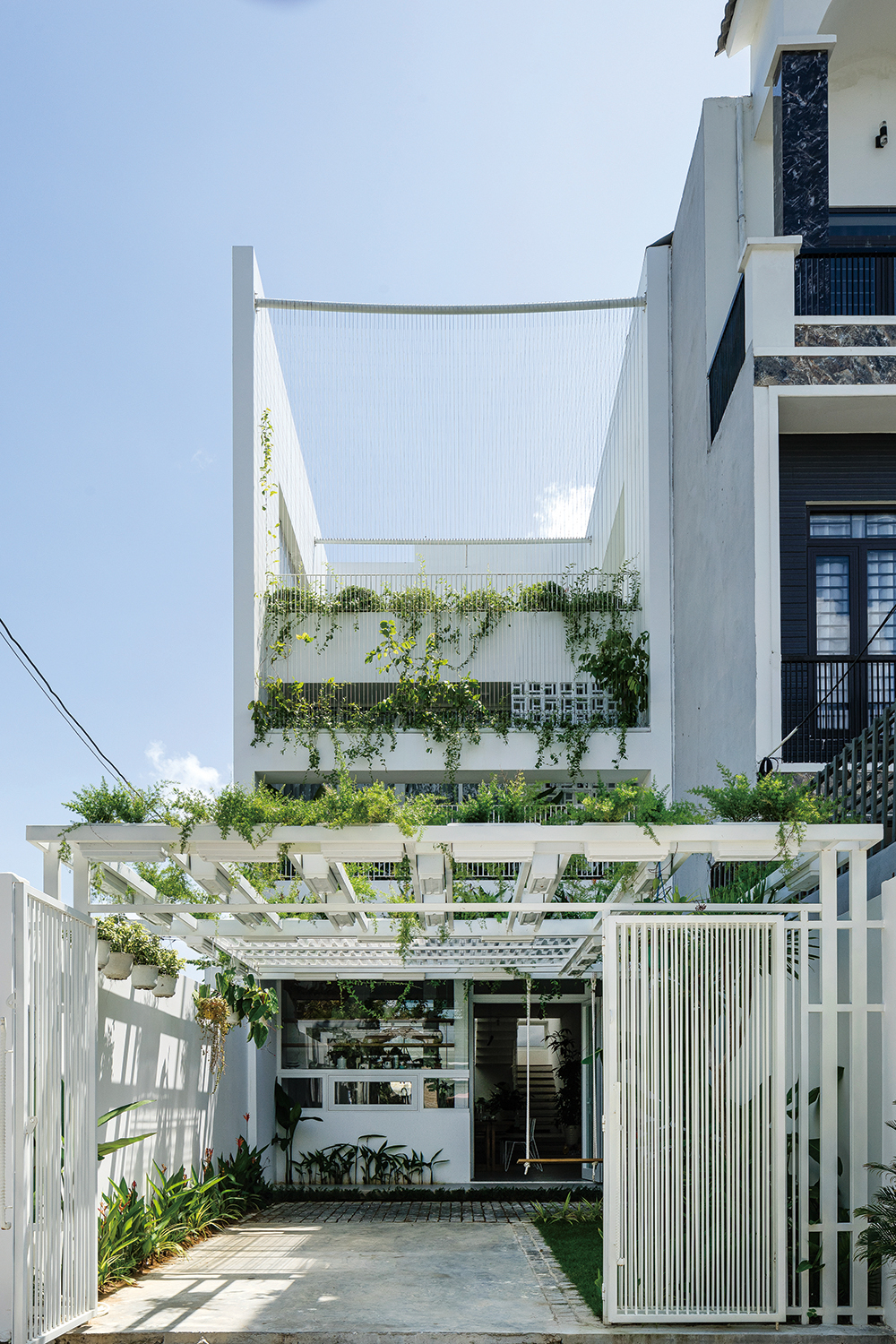
Q house는 베트남 Da Nang의 교외 지역에 위치한 협소주택이다. 대지는 약 30평 규모로, 건축가는 무더운 베트남 중부의 기후 환경과 잘 어울리는 열대 지방의 주택으로 디자인 컨셉을 설정했다. Q house는 단순한 형태이지만 건축주의 요구에 따라 실내의 모든 공간이 서로 연결되도록 설계됐다. 또한, 일반적으로 도심지의 협소주택에서 드러나는 한계점인 자연광과 환기의 문제점을 영리하게 극복해냈다.
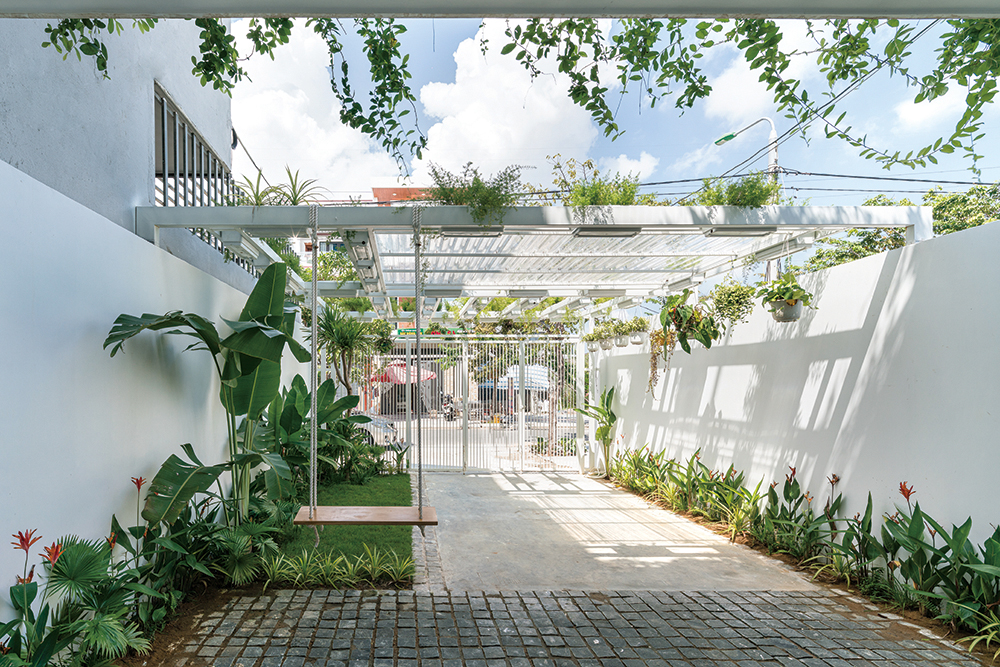
주택의 전면부에는 널찍한 주차공간 겸 실외 생활 공간을 두어 식물을 식재했고, 가벼운 볼륨으로 구성했다. 덕분에 Q house는 숨 쉴 수 있는 주택으로 건축됐으며, 내리쬐는 햇빛과 불어오는 바람, 그리고 찾아오는 모든 이들도 한 템포 쉬어갈 수 있는 ‘문지방’ 공간을 갖추게 됐다. 좁고 긴 평면의 주택 안쪽에는 2층, 3층으로 향하는 계단을 배치했고, 꼭대기까지 천고를 터 자연광이 충분히 유입되도록 했다. 또한 1층에 작은 연못을 조성하고 곳곳에 식물을 배치해 자연적인 요소들로 실내 공간을 채웠다. 1층은 주방, 거실 등 공동생활공간으로 구성되어 있으며, 2층부터 마스터 베드룸, 서재 등이 자리한다.
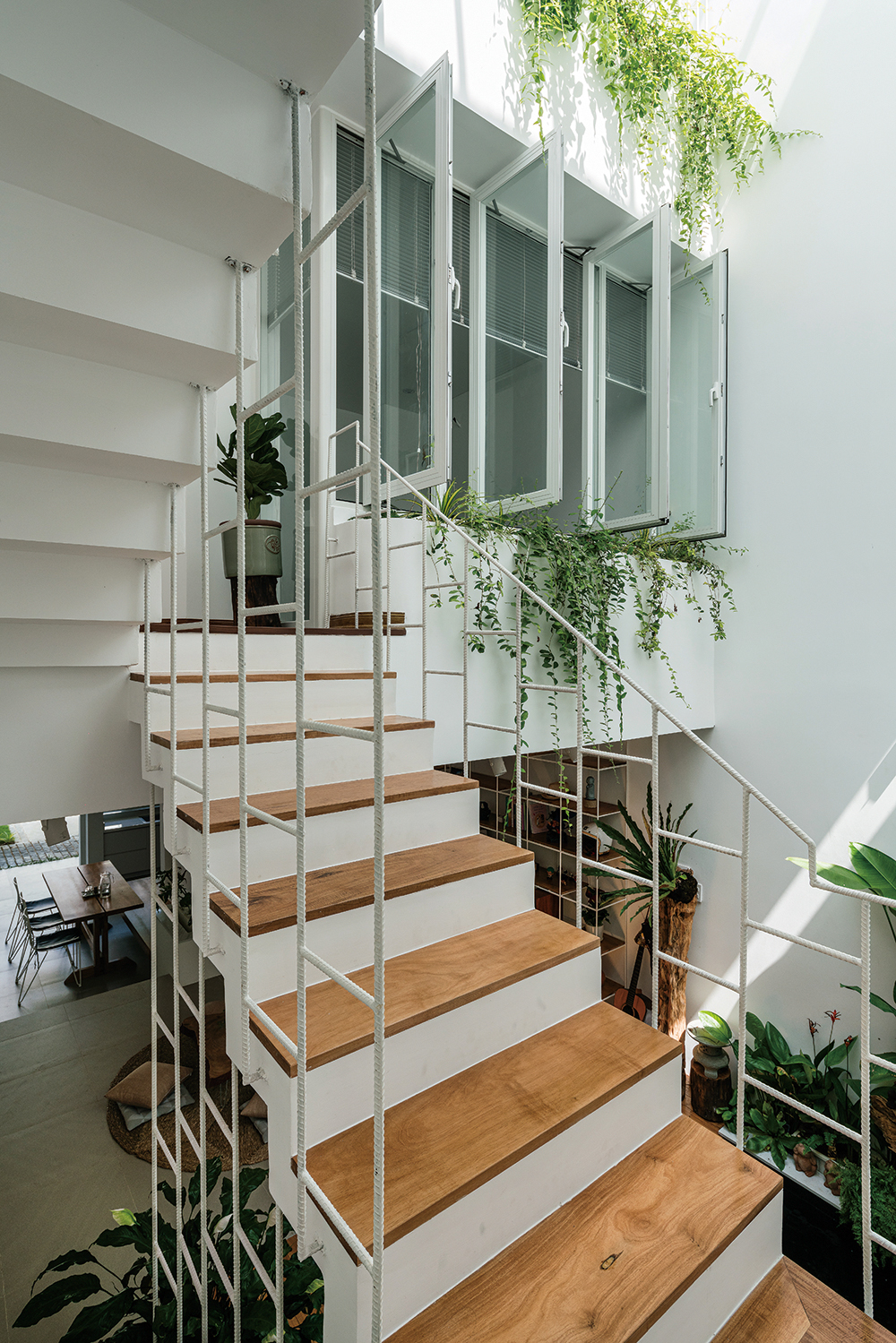
Q house is a small house, located in a suburb of Da Nang, Vietnam. With 100 square meters of land, the design was formed with the idea of a tropical house so it can suite well with the Mid-Vietnam weather conditions. The architect’s idea was a house with a simple shape with all rooms and spaces are chaining-operating that can match well with the owners’ needs. There are many problems with houses in cities, especially cities in Vietnam, including small area of land, lack of nature light, ventilation. The lack of nature light and the ventilation of a house are the most important problems that are need to be solved first. Due to these thoughts, Q house was designed to have a large front garden, which is also used for car parking. This garden can help delivering the need of nature light and air. It also is a nature “threshold” for this house. Plants and trees have an indispensable role, as a highlight of Q house, that help creating a relax spaces inside a small house.
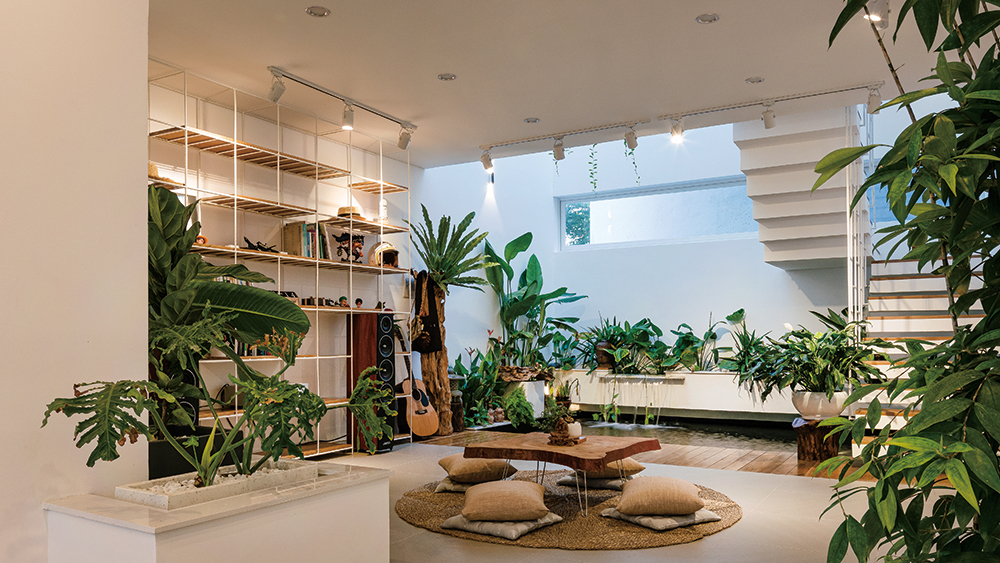
You will always feel the relaxation when in the house because of all the nature energies and ideal temperature that were created by the combination of available local materials, plants and the use of neutral colors. This house is a home of a new-married couple. They love the nature, they love plants, they love fishes and they love each other. They had talked to us for so long before this project’s idea was formed. They talked about their life before this, about all the tiny studios they used to live in, and how terrible they were for them. That’s why they wanted a house with full of light and air, a house with plants and fishes, a house with nature atmosphere, and house, is also a home, with
happy tears.
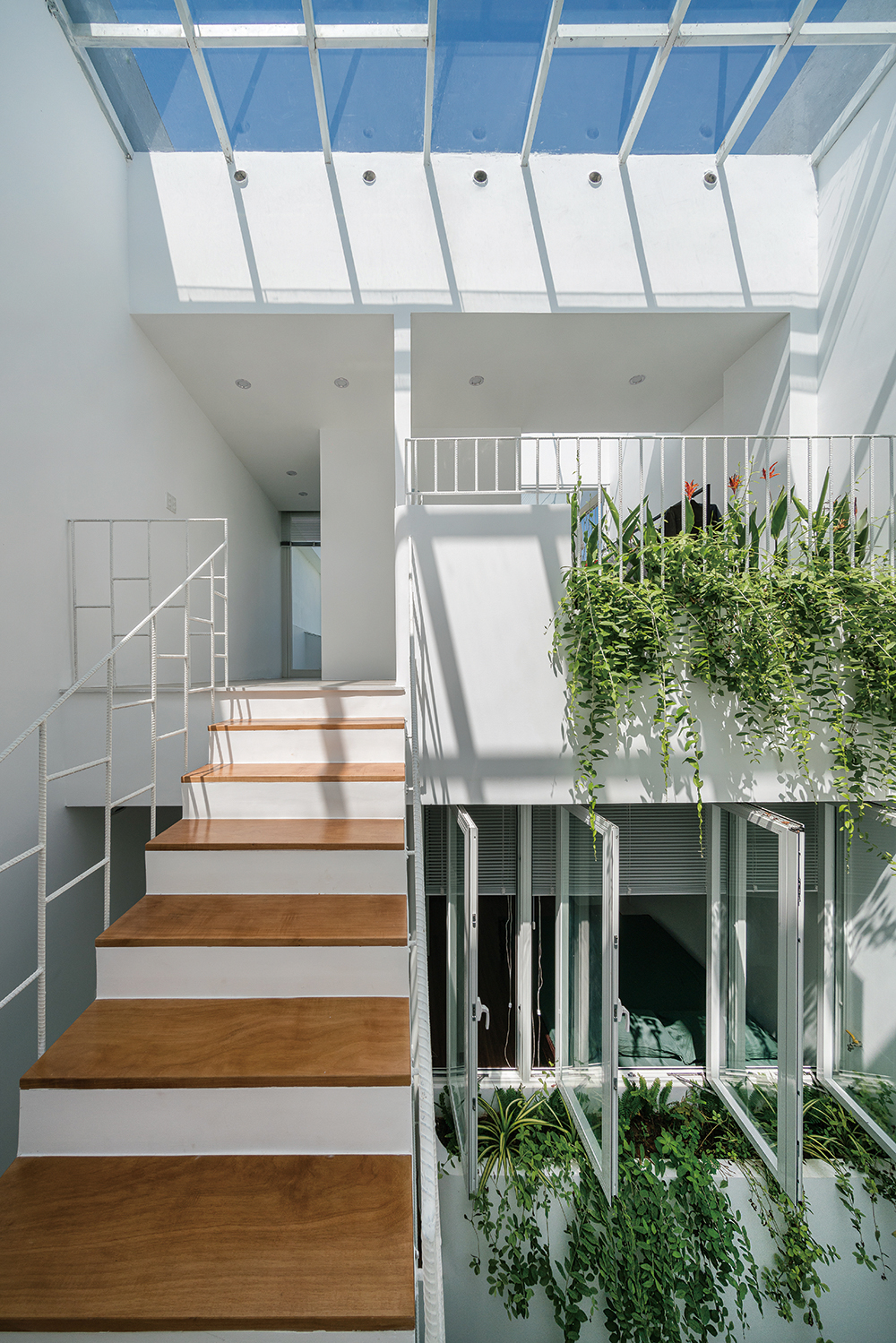
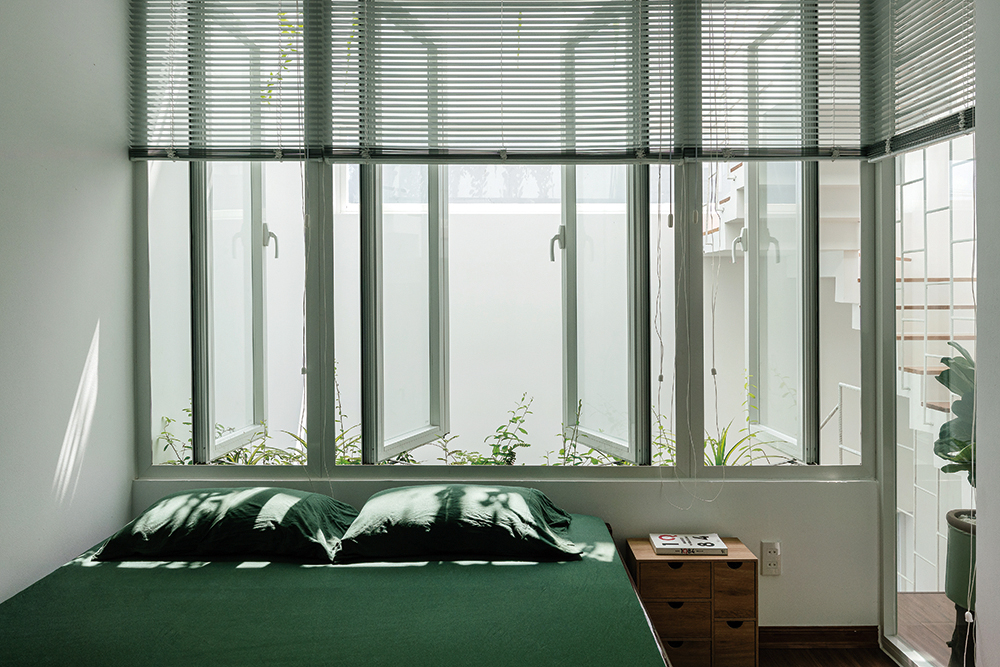
Fortunately, after this project was completed, most of the owners’ demands were well delivered. They love this house and thanked us for making their dream comes true, a dream of having a perfect house from their childhood’s imaginations. Last but not least, we hope this new house will be able to keep growing not only their happiness, but also their kids’.
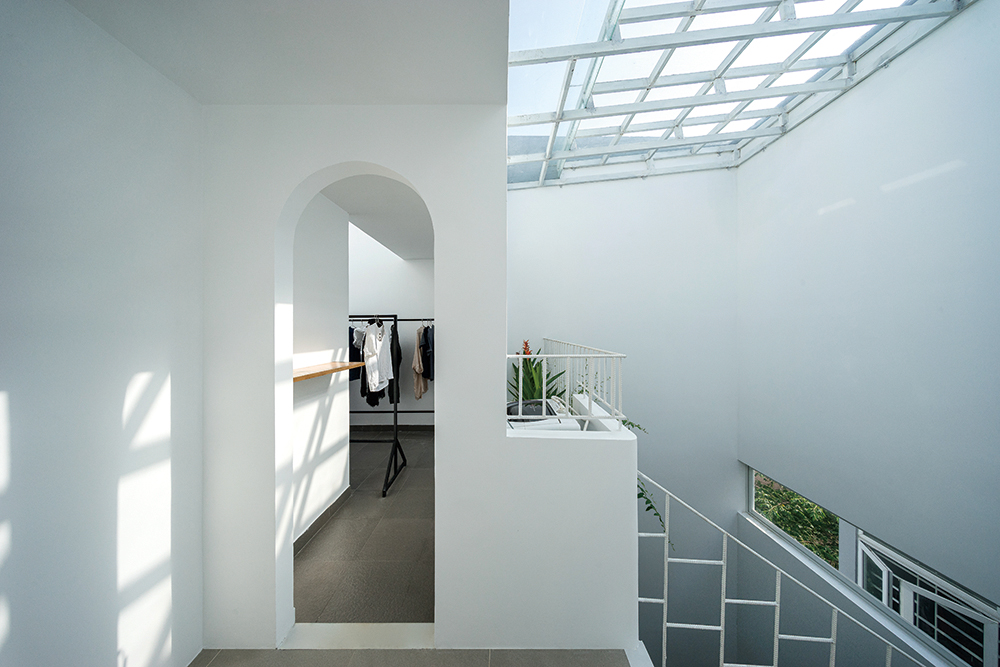
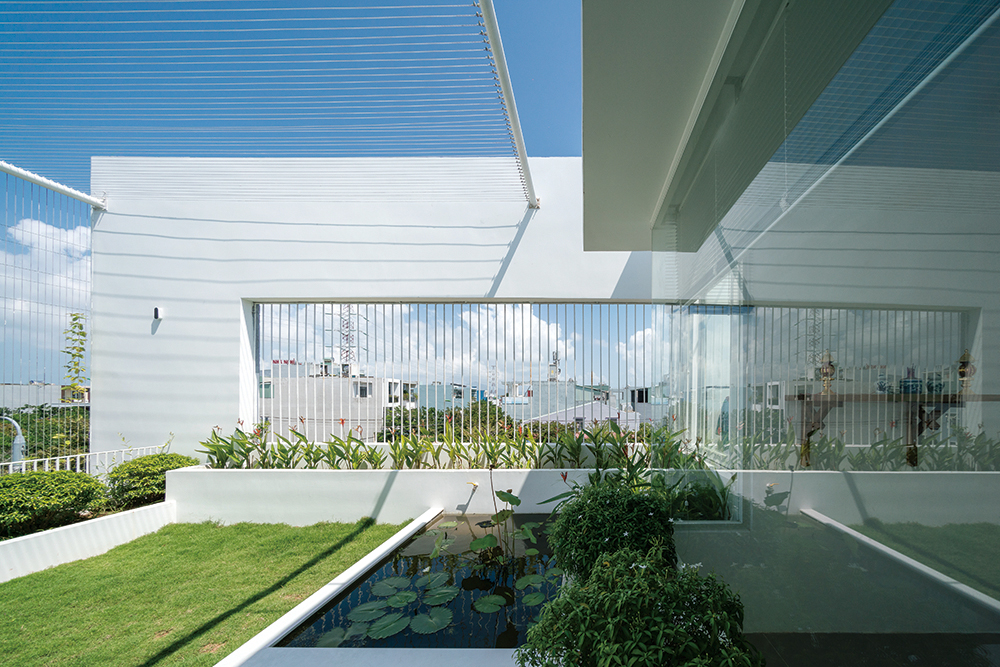











0개의 댓글
댓글 정렬