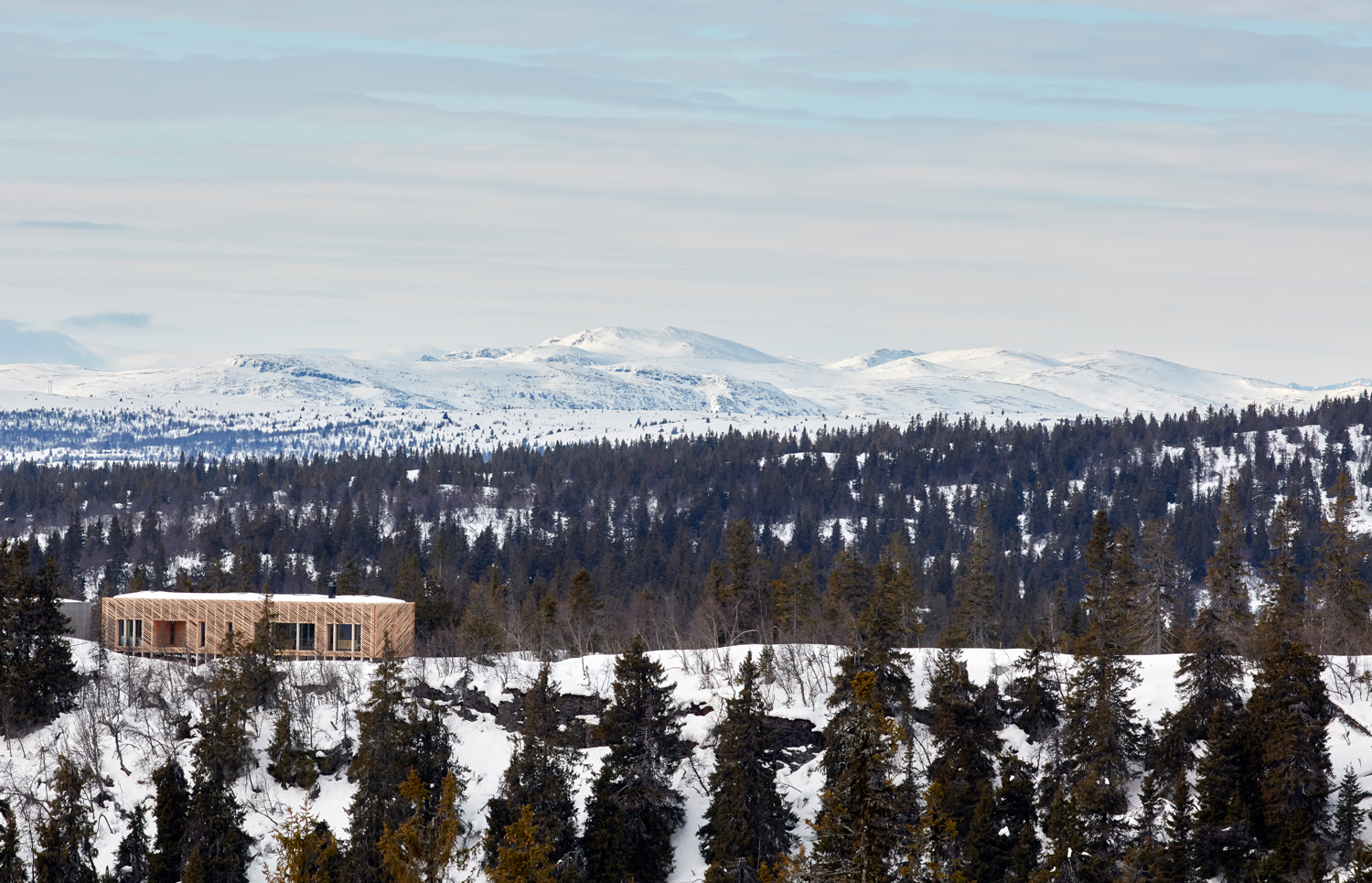
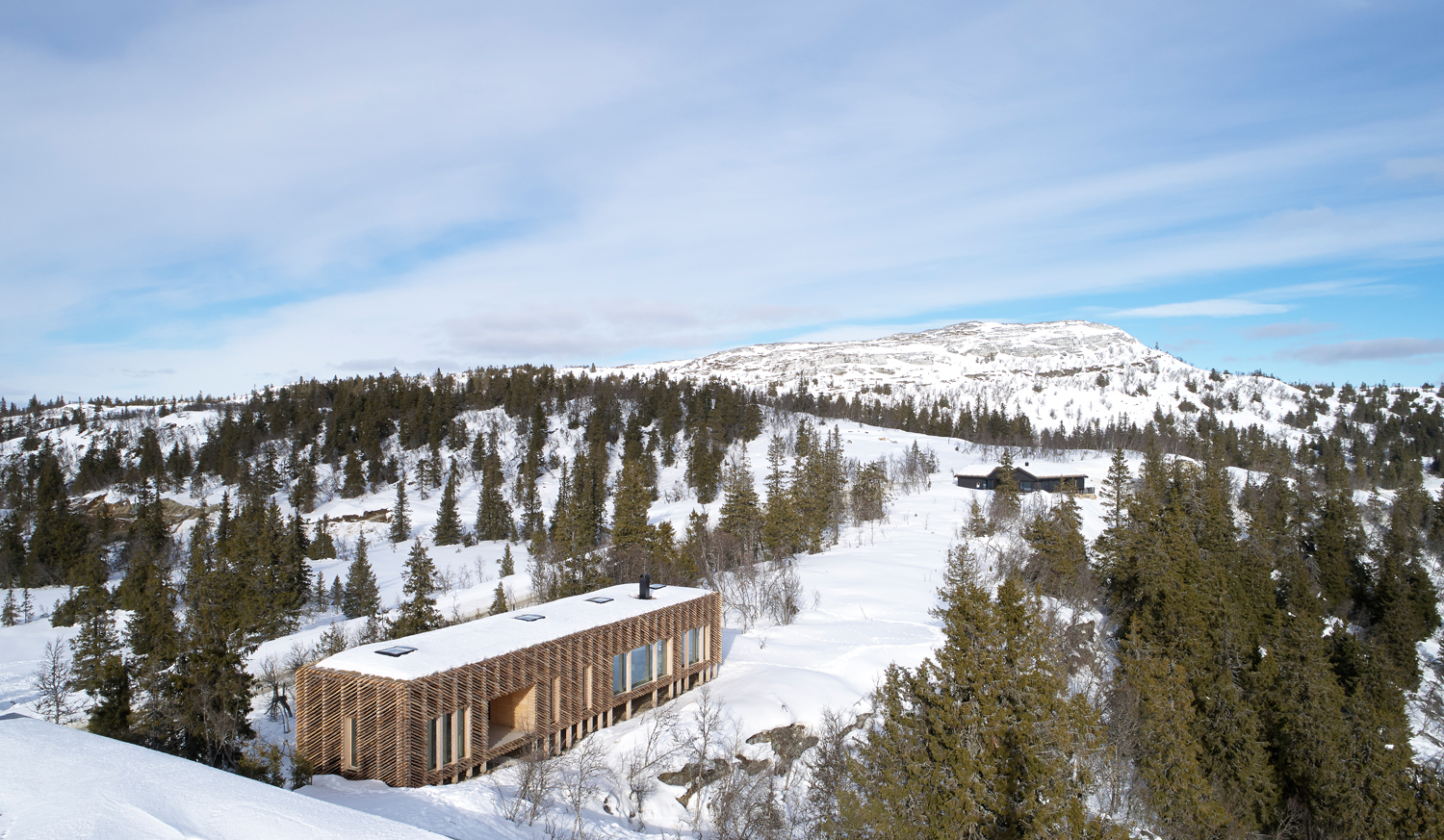
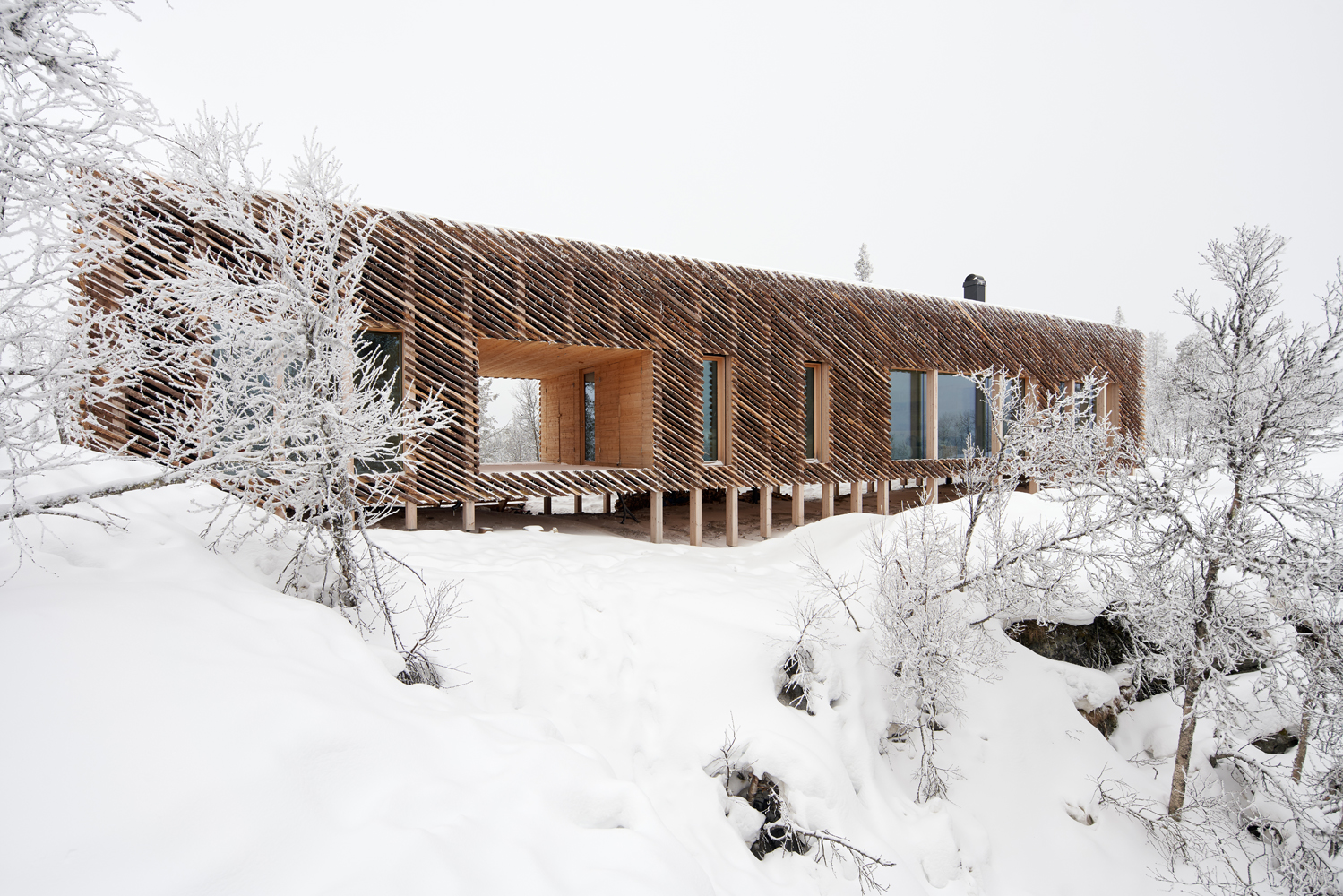
Skigard Hytte is the first ground-up project that Casper and Lexie Mork-Ulnes have built for their own family. They met 20 years ago on a ski trip and have always shared a love for the mountains, snow, and skiing. They lived in San Francisco and relocated to Oslo in 2011, where they converted a former billiards room in a castle into their residence. With two kids, Lucia (13) and Finn (11), and dog Lupo, they decided to build themselves a cabin in the mountains where they can fully embrace the outdoors-lifestyle of Norway.
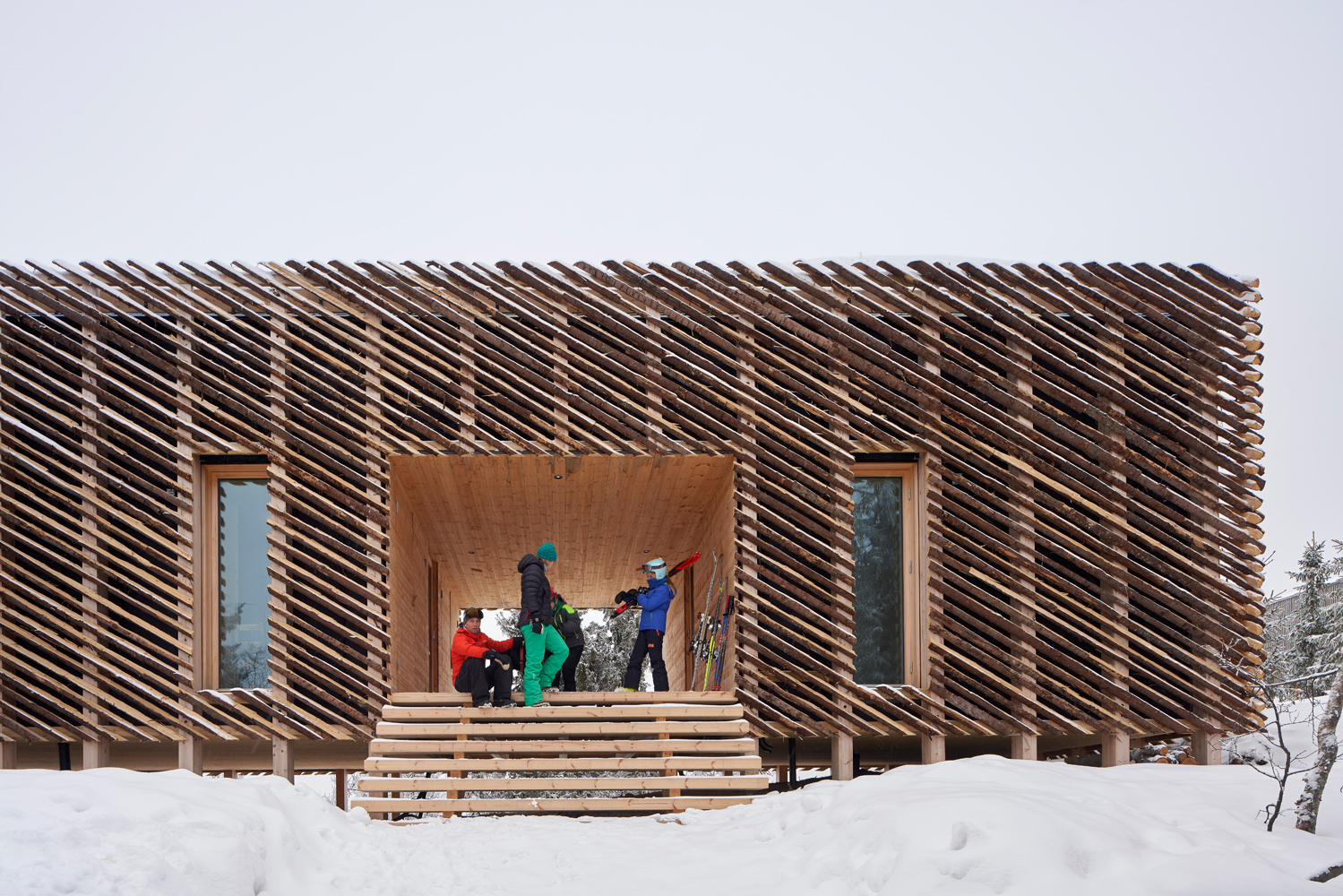
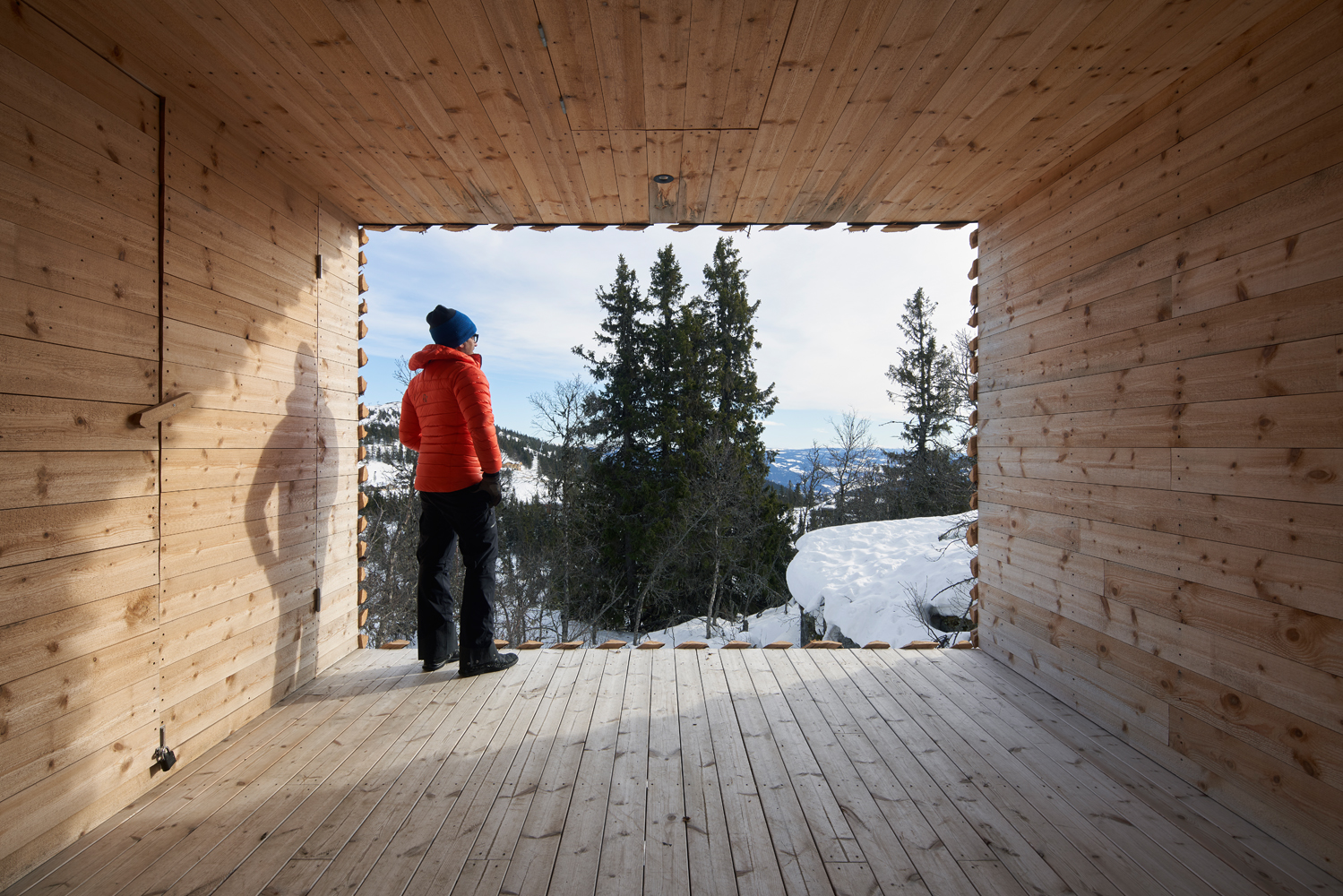
Skigard Hytte는 건축가 Casper와 Lexie Mork-Ulnes가 가족을 위해 지은 오두막집이다. 20년 전 스키 여행에서 처음 만나 부부의 인연을 맺은 건축가는 아직까지도 두 자녀와 함께 스키여행, 하이킹 등의 아웃도어 액티비티를 즐기고 있다. Skigard Hytte는 Kivtfjell 스키 리조트 내, 약 600평 규모의 부지 위에 지어졌으며, 눈 내린 슬로프의 절경이 내려다 보이는 뷰를 자랑한다. 이 오두막은 가족의 라이프스타일을 적극적으로 수용하면서 가까운 손님을 초대하기에도 부족함이 없고, 내외장재 대부분을 현지의 목재로 마감해 주변 경관과 위화감이 없는 겨울 별장이다.
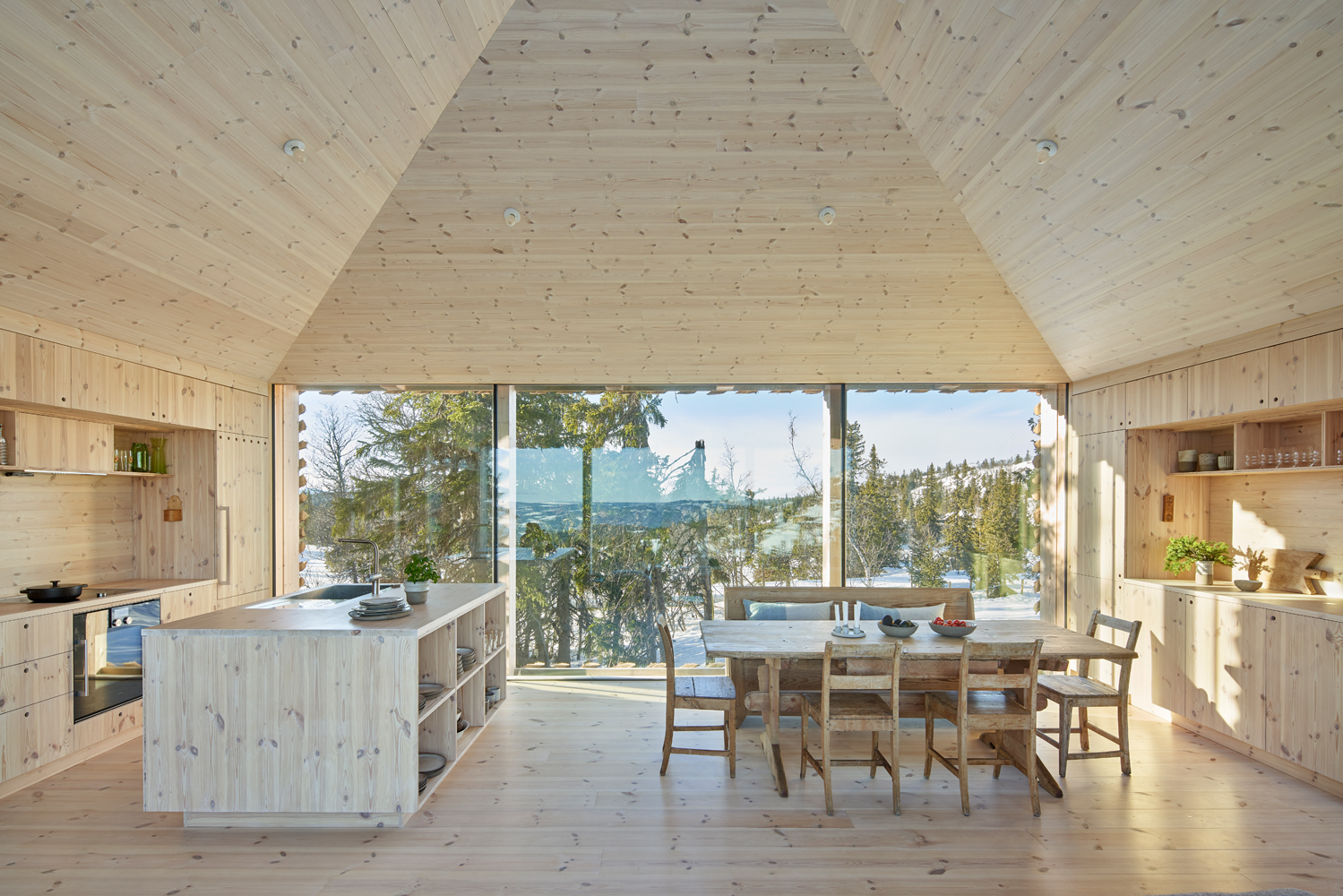
The cabin has a regular plan - an enfilade sequence of rooms in a row, following a central corridor - called Trønderlån in the Trøndelag region of Norway where Casper’s mother was born. Here, they decided to raise the cabin not just to have some protection from the elements while maximizing natural light and views, but also because they didn’t want to ruin the terrain with the earthwork required for a conventional foundation.
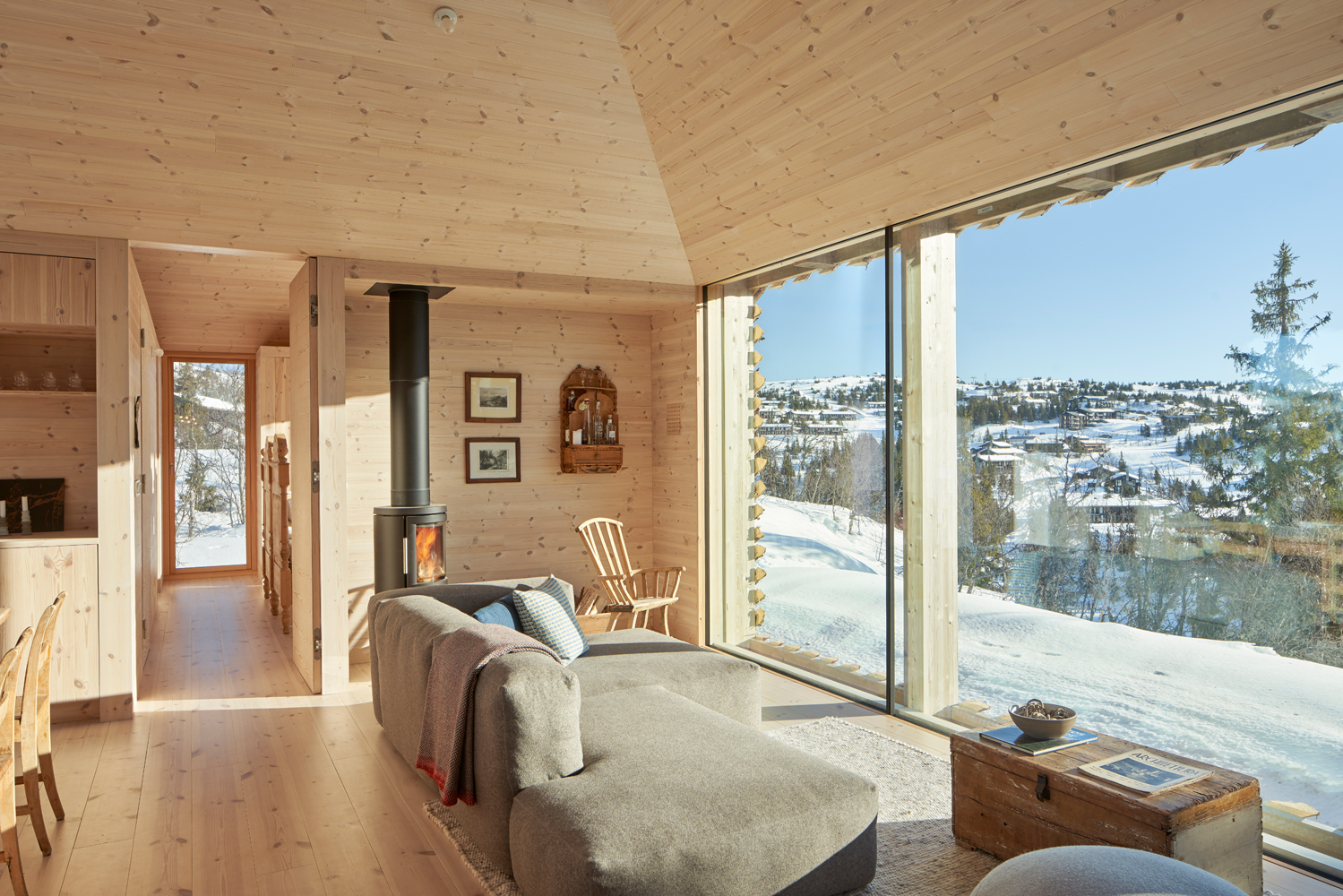
오두막집은 직사각형태로, 앙필라드식(enfilade: 서양 건축에 있어서 연이은 방과 방 사이의 문을 창문 가까운 일직선장에 배치해 통행을 편리하게 하는 것) 평면으로 설계됐다. 기단을 올려서 창과 문가에 눈이 쌓이더라도 출입에 불편이 없도록 했을 뿐만 아니라, 양쪽의 벽면을 넓은 통유리로 구성한 덕분에 해가 떠 있는 동안에는 자연광이 충분히 유입되도록 했다.
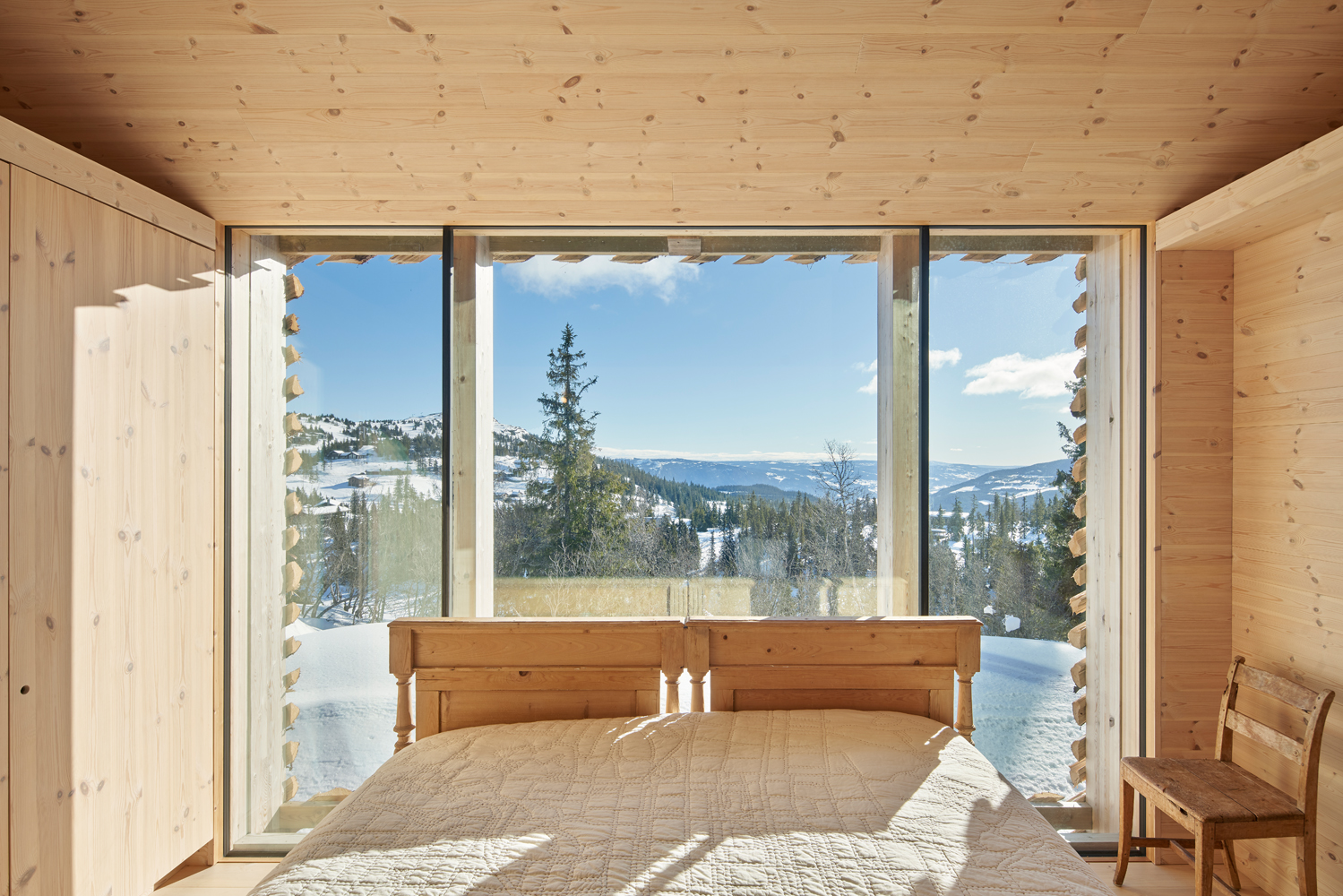
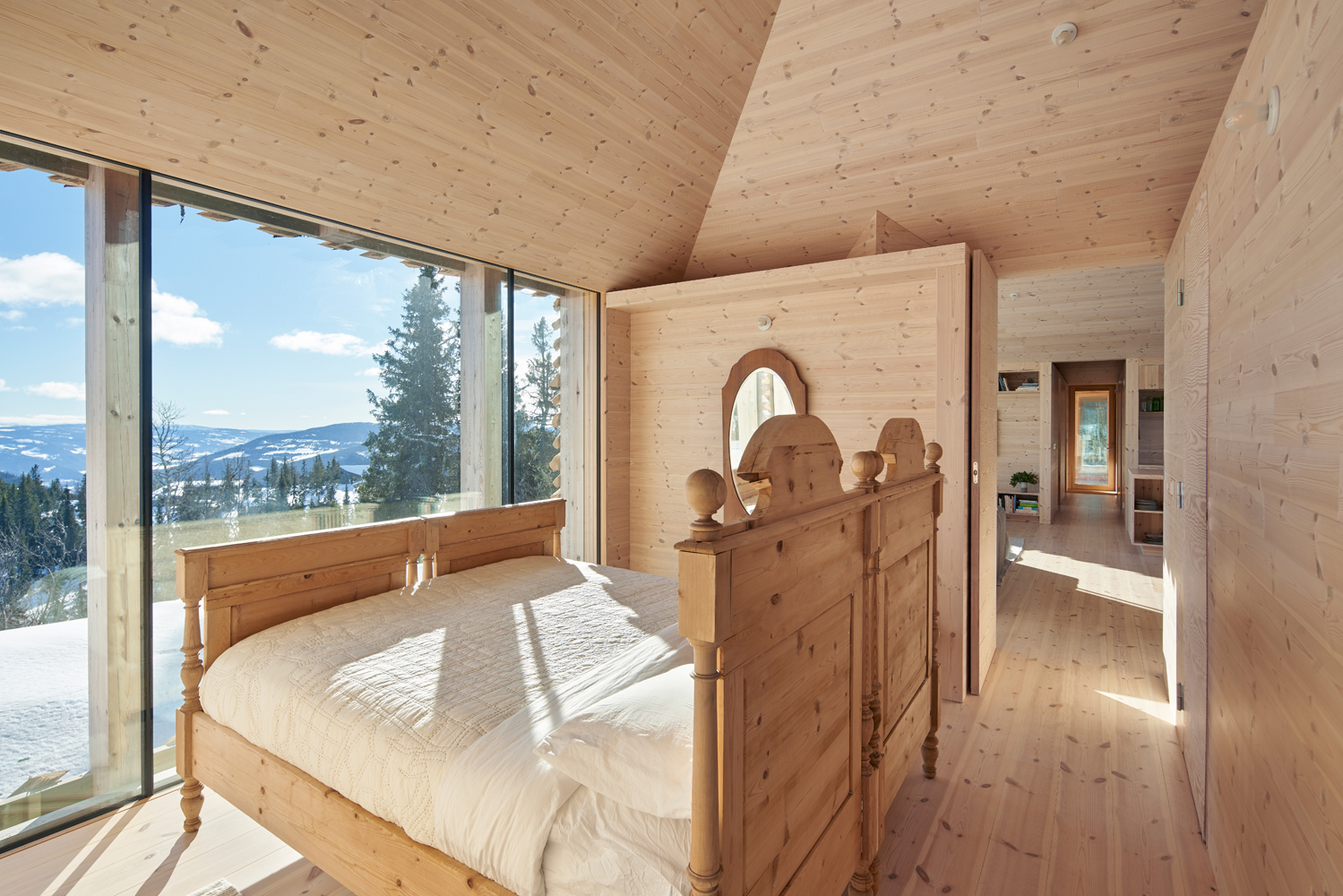
The program was to have a three-bedroom cabin plus sauna and an annex that gave guests private space to retreat. There are two doors on either side of the portal which open to the main house or guest annex.
오두막은 세 개의 침실과 사우나, 그리고 별도의 게스트 룸이 마련되어있다. 주택의 평면을 가로질러 통로 공간을 만들었고, 게스트룸은 독립시켜 프라이버시를 지킬 수 있도록 했다. 추운 겨울에 주로 찾는 오두막이지만, 넓은 창으로 드는 자연광과 밝은 톤의 목재가 어우러져 따스하고 아늑함이 느껴진다.
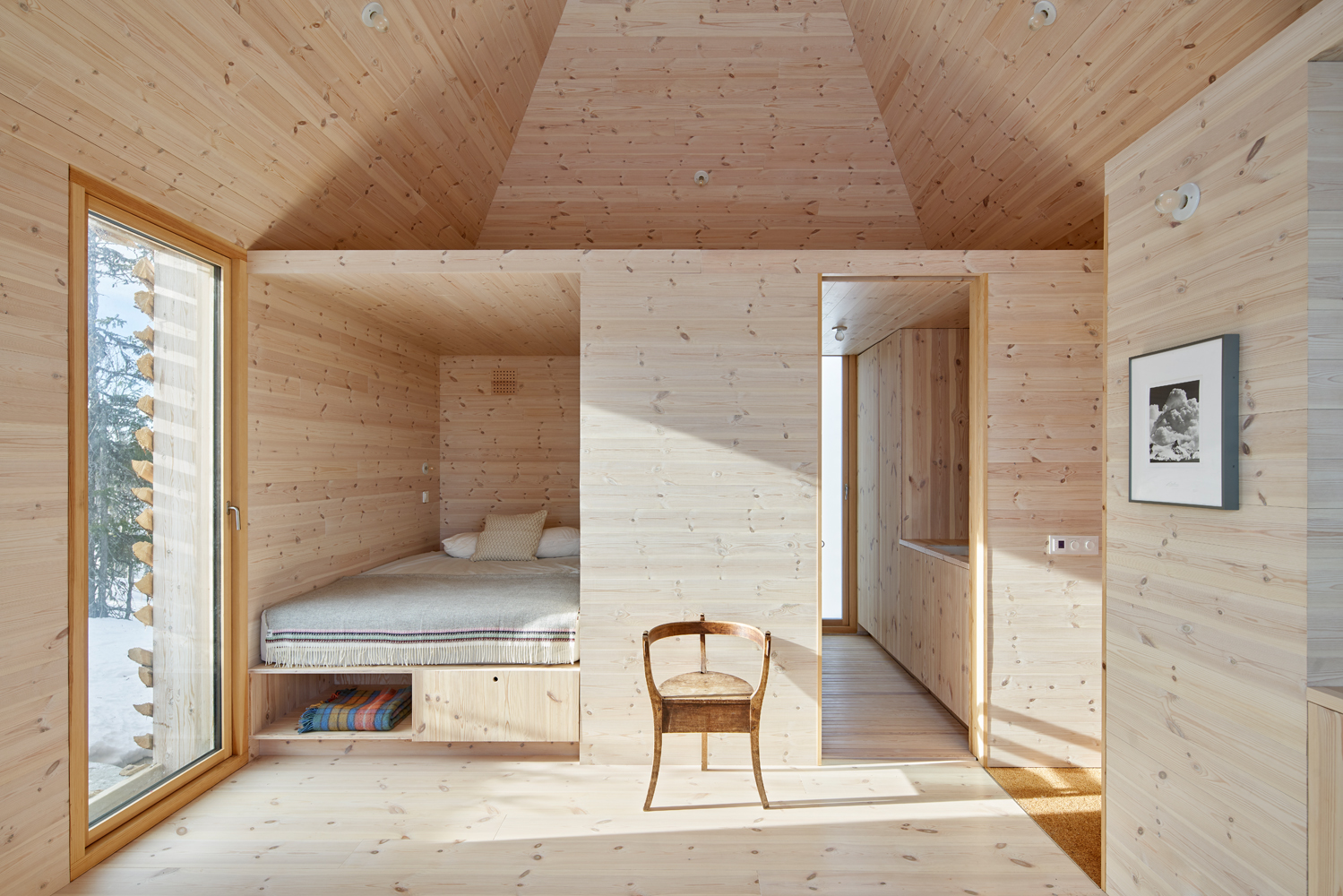
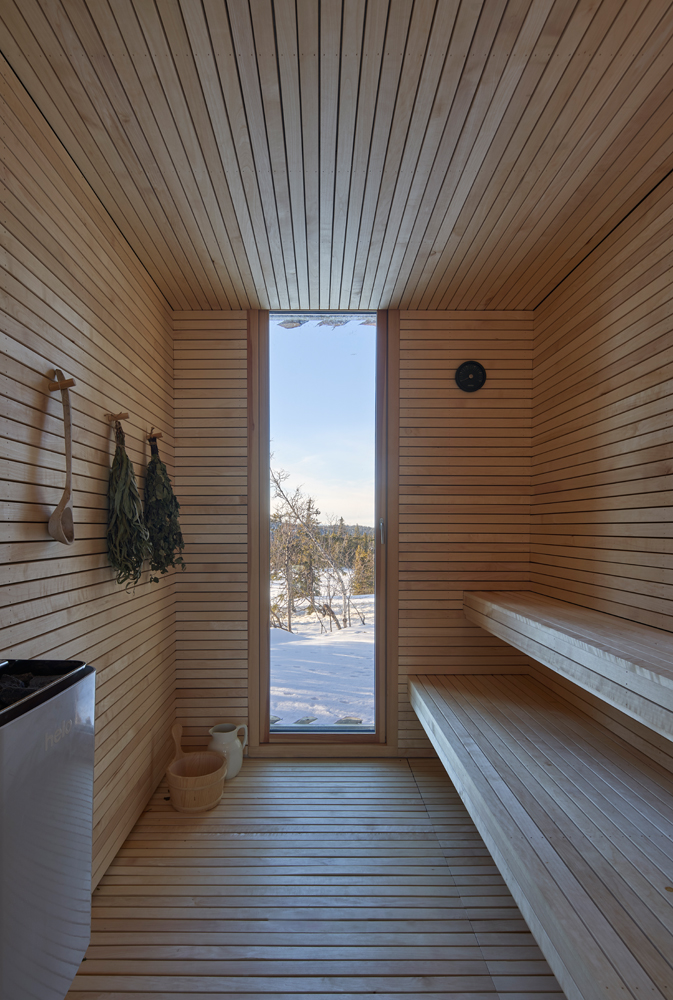
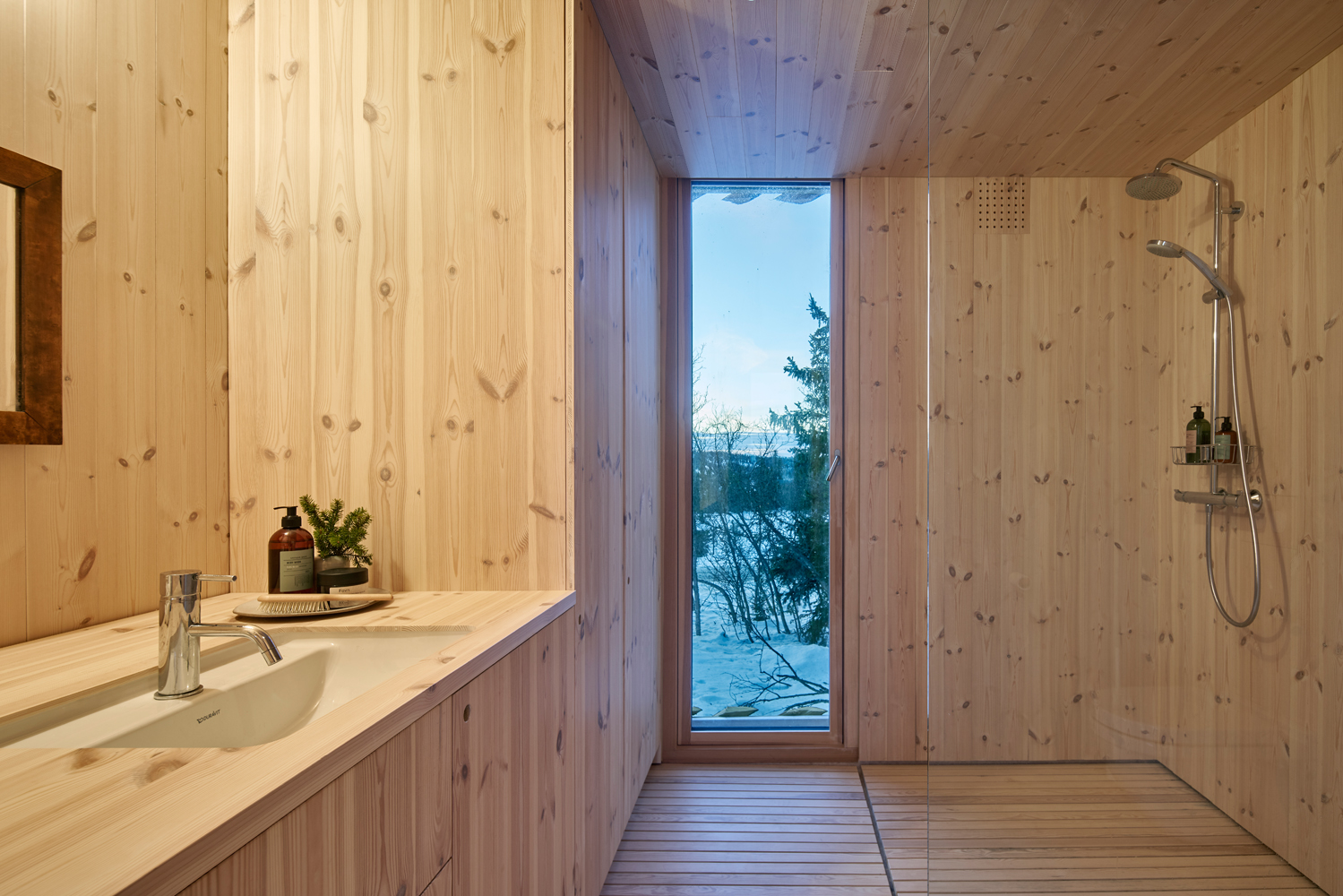
Upon entry to the main house, one finds a hallway with direct access to a mud room where one can remove outer layers of clothing and shoes and enter the house. Under the first frustum skylight, the entry hallway also accesses the childrens’ two compact bedrooms and bath. After walking through the compression of the hallway space, one walks back into nature finding a room composed of two long walls of glass - with views of the valley and ski slopes on one side and woods and meadow on the other. The great
room houses the main communal space containing kitchen, lounge and dining area. At the end of the great room one finds the master suite - with bathroom and sauna.











0개의 댓글
댓글 정렬