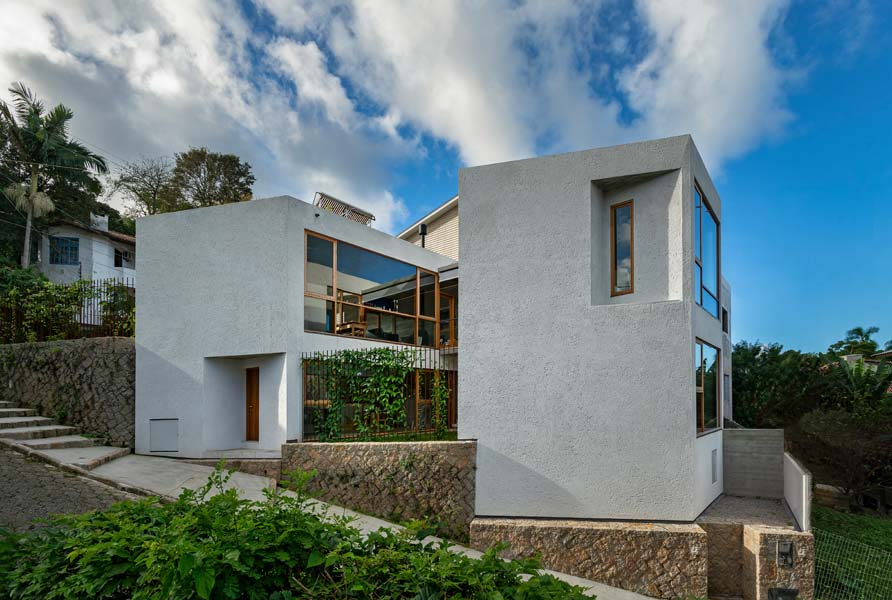
1979년에 설립된 brasil arquitetura는 상파울루 건축대학(USP)에서 건축학, 도시공학을 전공한 Francisco Fanucci와 Marcelo Ferraz, 두 사람이 이끄는 브라질의 건축사무소다. 주거공간, 상점, 레스토랑, 산업 및 공공 건축 등 다양한 프로젝트를 수행한 이들의 디자인은 오래된 건축물을 복원하는 데 큰 영향력을 미치고 있다. brasil arquitetura는 국가와 여러 지역의 문화를 나타낼 수 있는 건축물에 관심을 갖고 주의를 기울이고 있으며, 지역 문화의 현재를 관찰하여 공간에 담아내고, 이 공간이 미래로 이어질 수 있는 디자인을 추구한다. 독일 베를린의 ‘The hellersdorf’, 브라질 살바도르의 ‘Rondin Bahia 박물관’, 상파울루의 ‘praça das artes’ 등 다양한 파트너들과 협업하며 프로젝트를 만들어 나가고 있다.
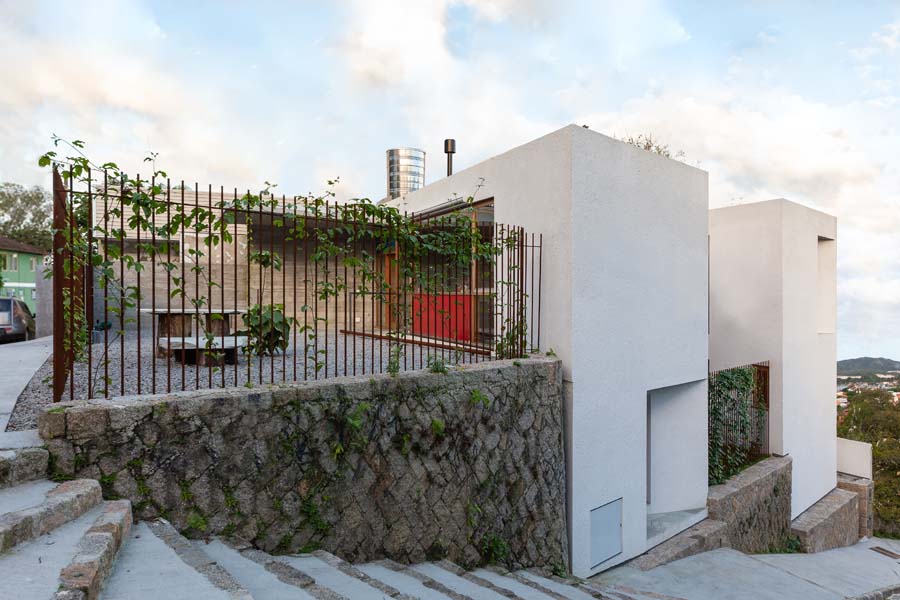
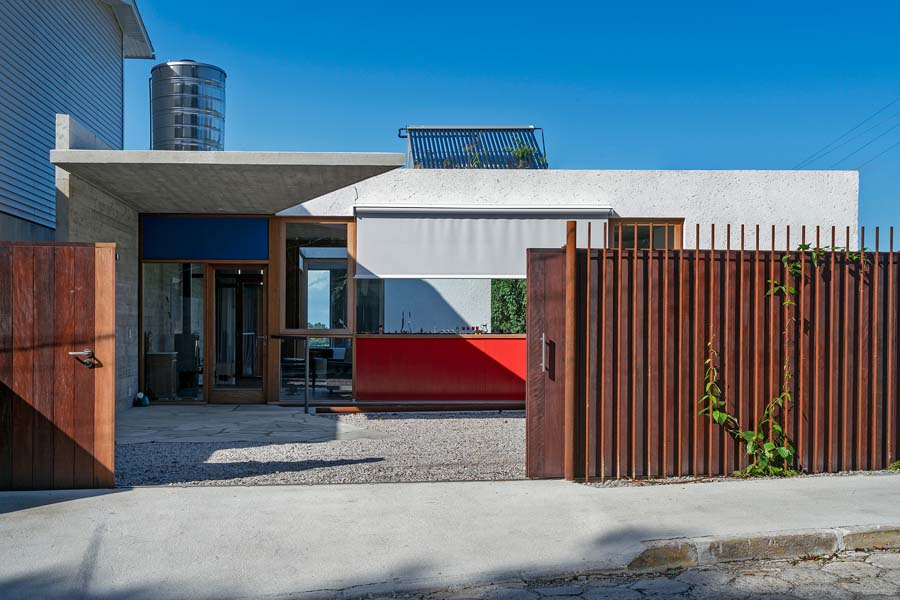
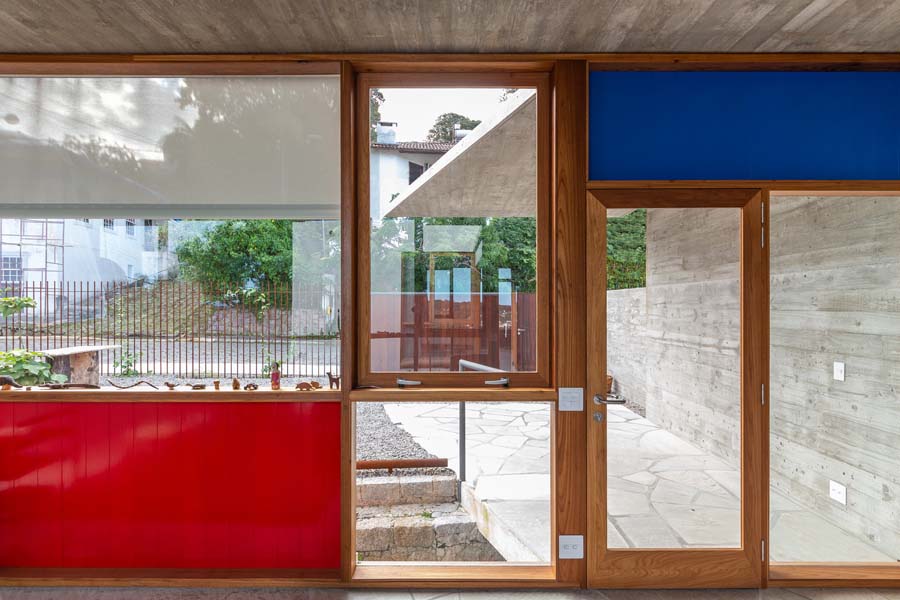
브라질 lagoa da conceição 지역 가파른 비탈길의 작은 모퉁이를 돌면 흰색 외벽에 3층으로 이루어진 거리에서 가장 오래된 건물, Cas da Lagoa를 마주하게 된다. brasil arquitetura는 석호(潟湖: 사주의 발달로 해안의 만이 바다로부터 떨어져 생긴 호수)의 풍경을 이웃삼아 주변 풍광을 해치지 않고 자연스레 녹아들 수 있는 작은 건축물, 집과 스튜디오가 혼합된 Casa da Lagoa를 설계했다. 주택은 지형을 변형시키지 않고 옹벽 사이에 끼워진 형태로 자리잡고 있다. 1층은 안마당을 통해 내부 공간을 구분지었으며, 산책로로 연결된 2층 공간에는 볼륨감이 느껴지도록 요철을 사용했다.
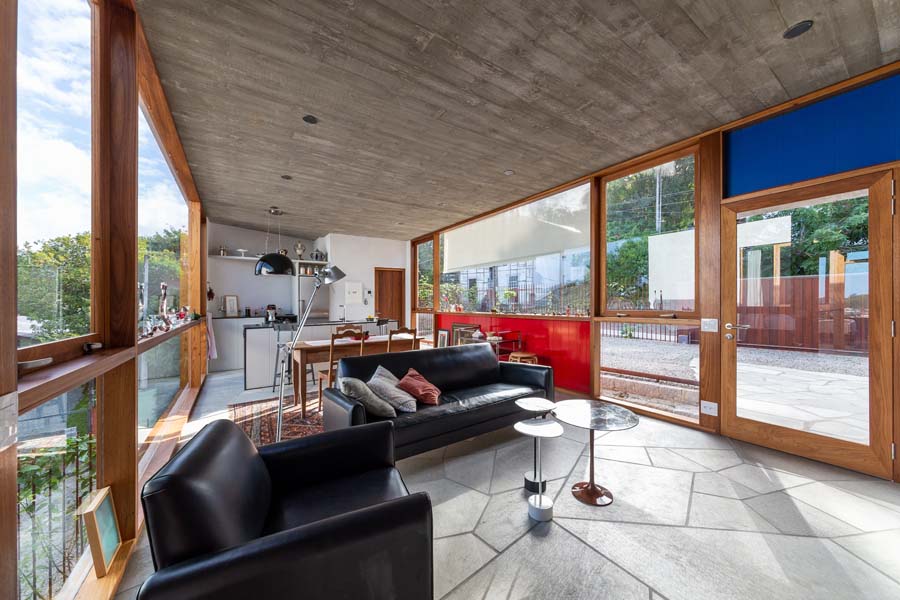
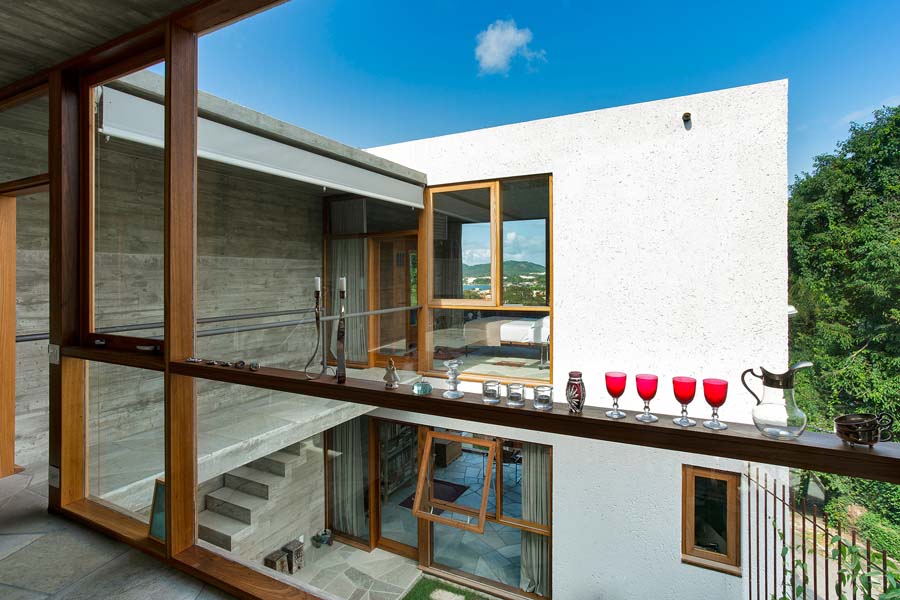
Casa da Lagoa는 모든 지형을 따라 슬래브(slab : 철근 콘크리트의 바닥판)를 깔았으며, 지지벽의 콘크리트는 노출시켰다. 돌바닥, 나무틀 등을 사용함으로써 자연 환경과 어우러지는 내부 인테리어를 완성했다. 또한, 멀리 보이는 산과 석호의 풍경을 마음껏 감상할 수 있도록 실내 전체 프레임에 유리창을 연속으로 사용하였다.
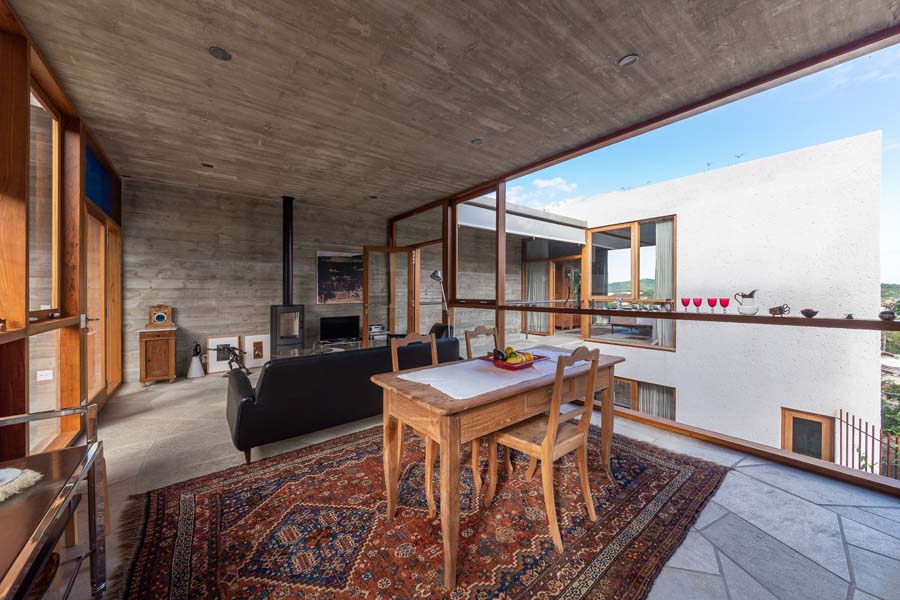
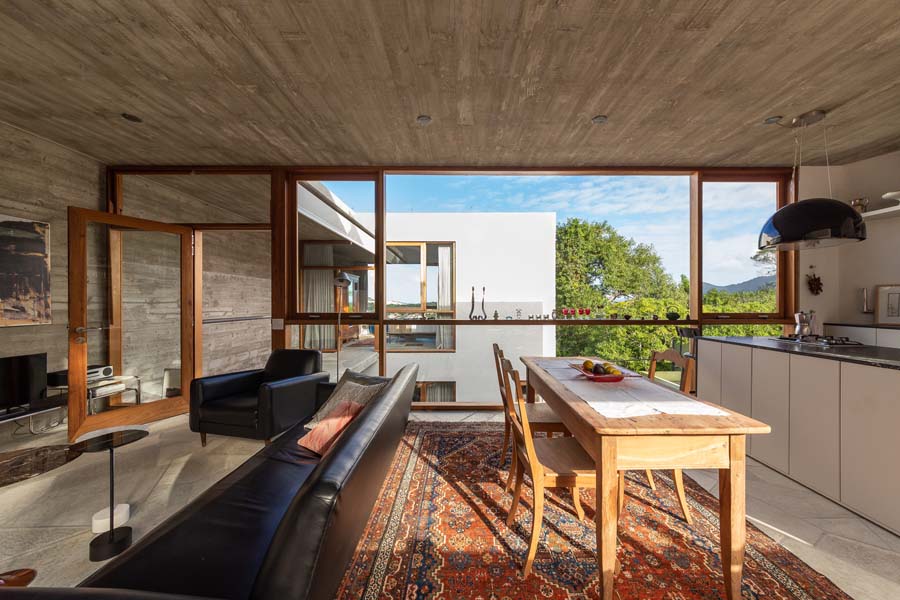
brasil arquitetura는 Casa da Lagoa의 작은 디테일까지도 세심한 신경을 기울였다. 그 중 하나는 거실, 침실 등 집안 곳곳에서 보이는 블라인드 나무 패널의 색상으로, 브라질 해안을 상징하는 푸른색과 붉은색을 눈에 띄게 배치하여 포인트적인 요소를 가미했다. 이 컬러는 브라질 해안가 여기저기 정박된 보트나, 산타 카타리나 섬 등 사이트 주변 지역에서 흔히 볼 수 있다.
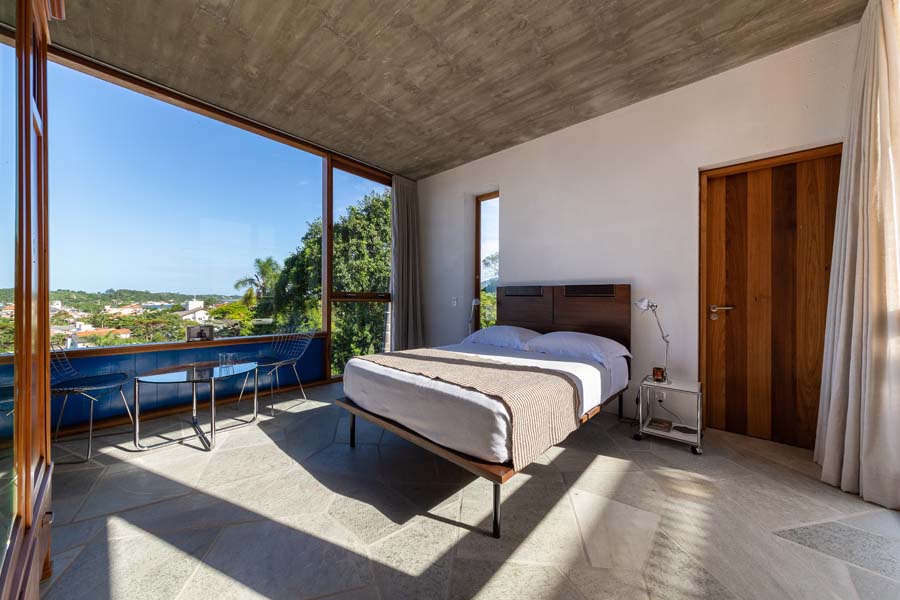
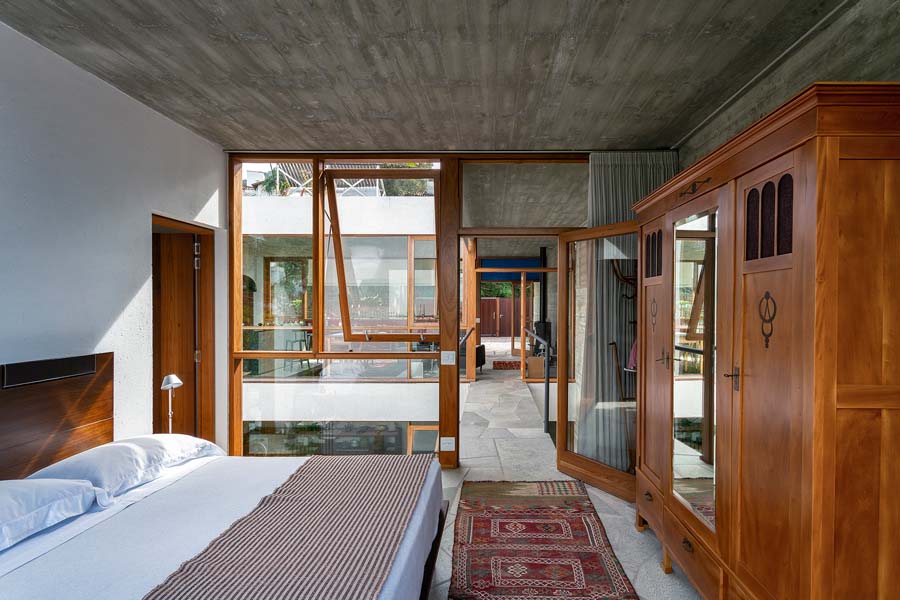
In a small corner lot made of three levels in a steep slope, in front of the white house – oldest remnant of the “lagoa da conceição” region -, we designed a small construction, mixture of house and studio, that seeks dialogue with the “noble neighbour” and the lagoon’s landscape in the background. The house sits, as if fitted between the stone retaining walls, on the existing levels, without changing the terrain. On the contrary, the design takes advantage of the unevenness for the implantation of two two-story volumes, separated from each other by an internal courtyard and connected by a walkway.
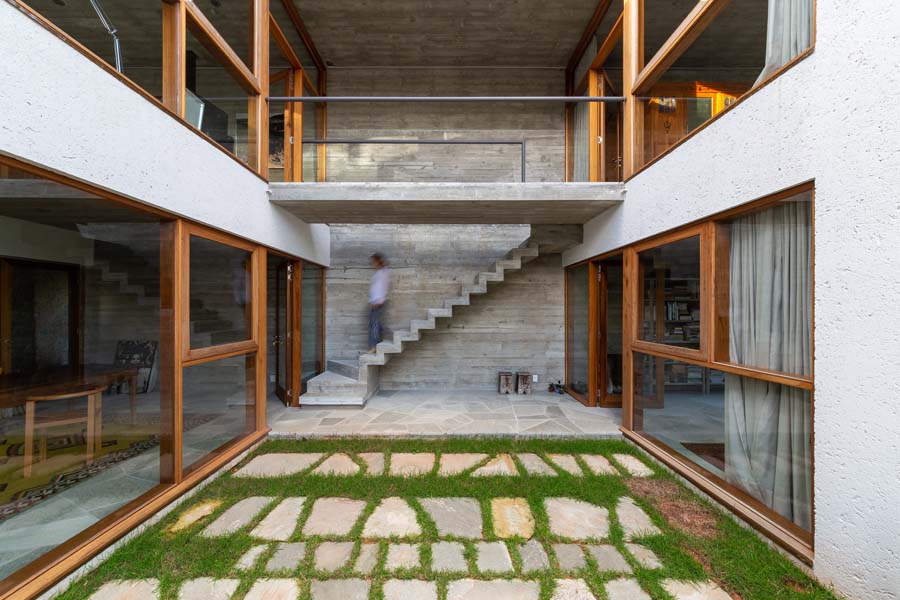
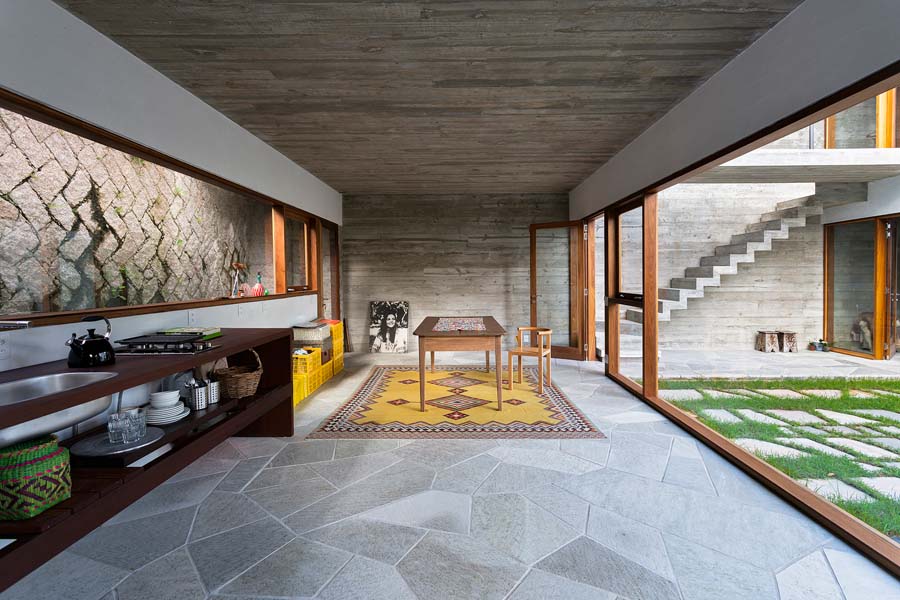
As basic materials we used the exposed concrete on the slabs and the support wall along all the terrain, whitewashed walls, white goiás stone flooring and wooden frames. The use of glass continuously and in sequence in all frames, from the front street to the back of the lot, creates an intentional transparency, seeking the green landscape of the mountains and the blue of the lagoon in distance. Small details have great importance in this design. One of which is worth mentioning is the painting of three blind wooden panels on the frames of the living room and of one of the bedrooms in the back. Their colours are the same shades of red and blue used in the small boats typical in all Brazilian coast and a striking presence on the island of Santa Catarina.
이지민
저작권자 ⓒ Deco Journal 무단전재 및 재배포 금지











0개의 댓글
댓글 정렬