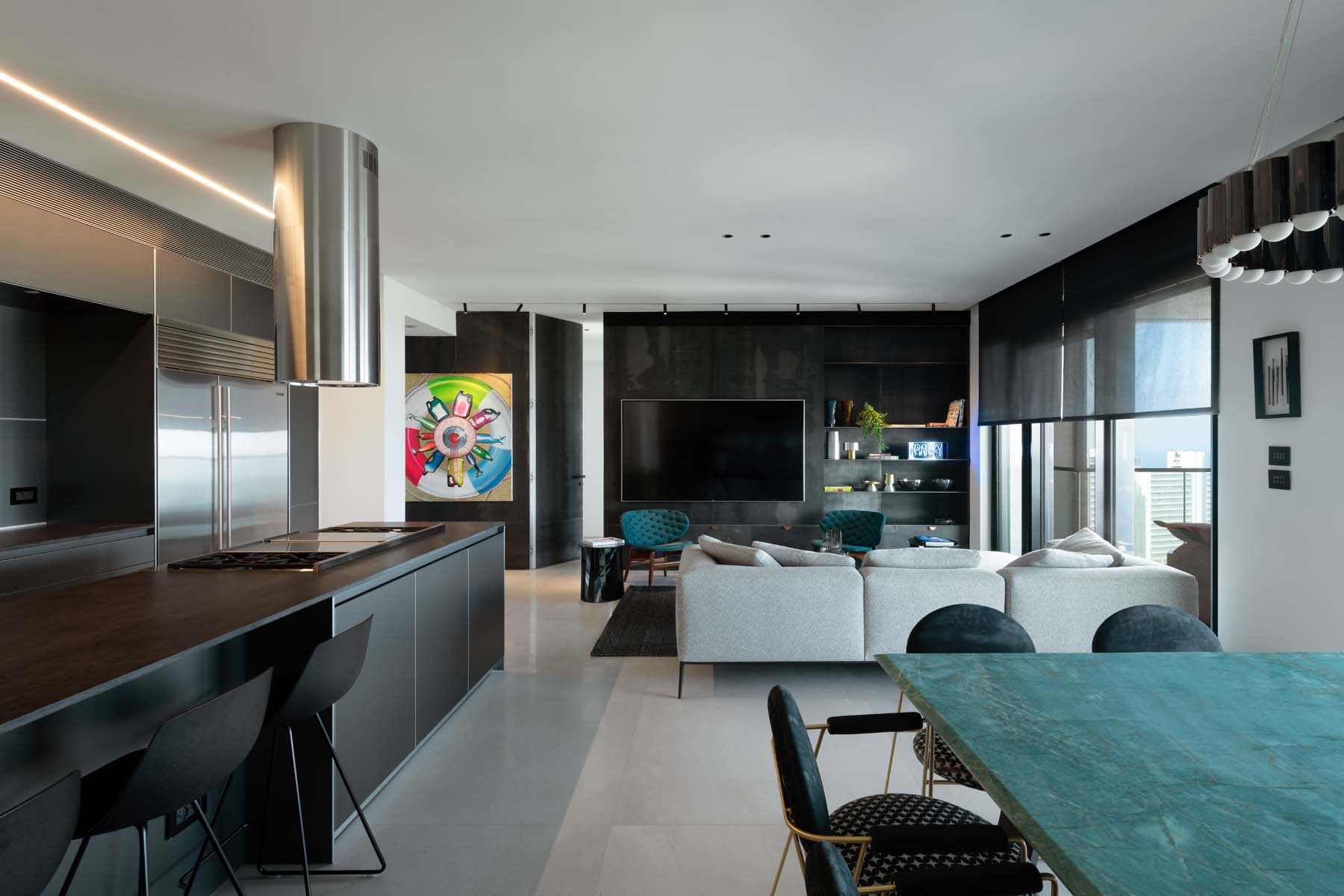
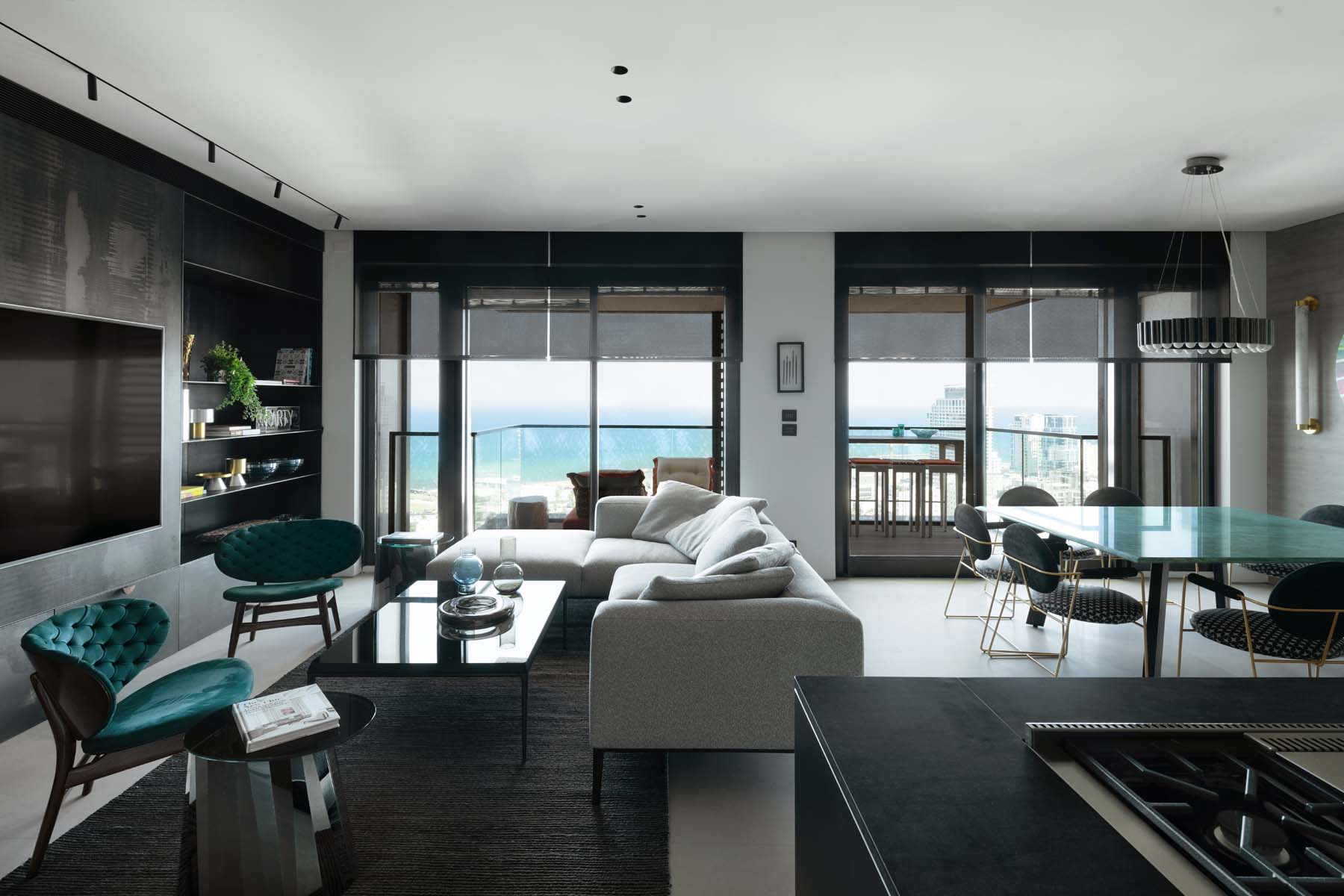
아파트는 이스라엘의 Tel Aviv, Shalom Tower와 Hassan Beck Mosque 사이의 White City Tower 12층에 위치했다. 이곳은 Tel Aviv 해변과 가깝고 산책로, 자전거 도로가 인접해 도시의 부유층이 많이 거주하는 건물이다. 영국 출신의 클라이언트는 세련되고 대담한 분위기와 평소에는 시네마 룸으로 사용하다가 손님이 왔을 때는 게스트룸으로 활용할 수 있는 주거 공간을 원했다. 디자이너는 인테리어 설계 단계에서 공동 공간과 사적인 공간 어디에서도 바다가 보일 수 있도록 하는 데 중점을 두었다. 거실과 주방, 다이닝의 레이아웃과 가구들은 모두 개방감을 주도록 디자인했다.
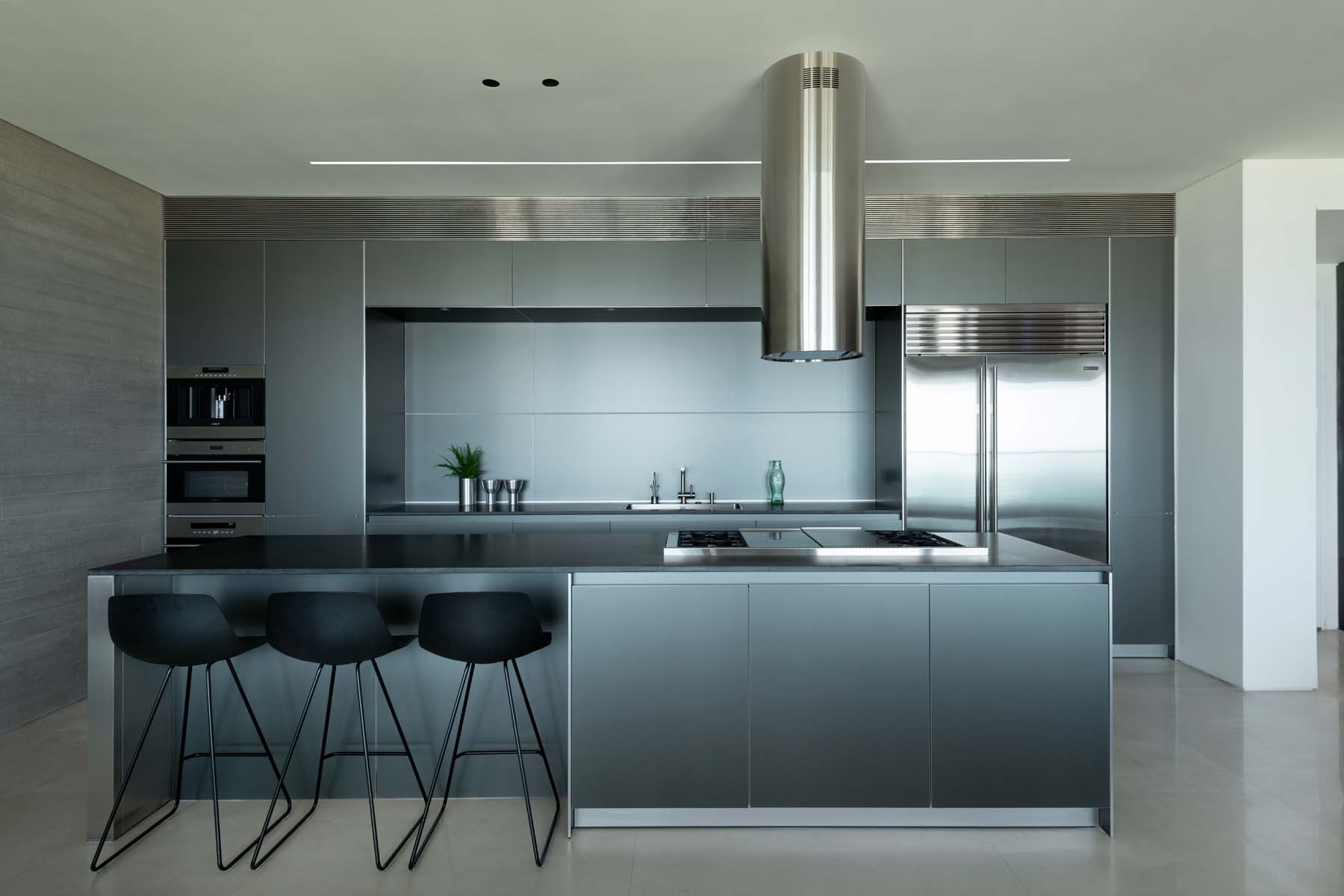
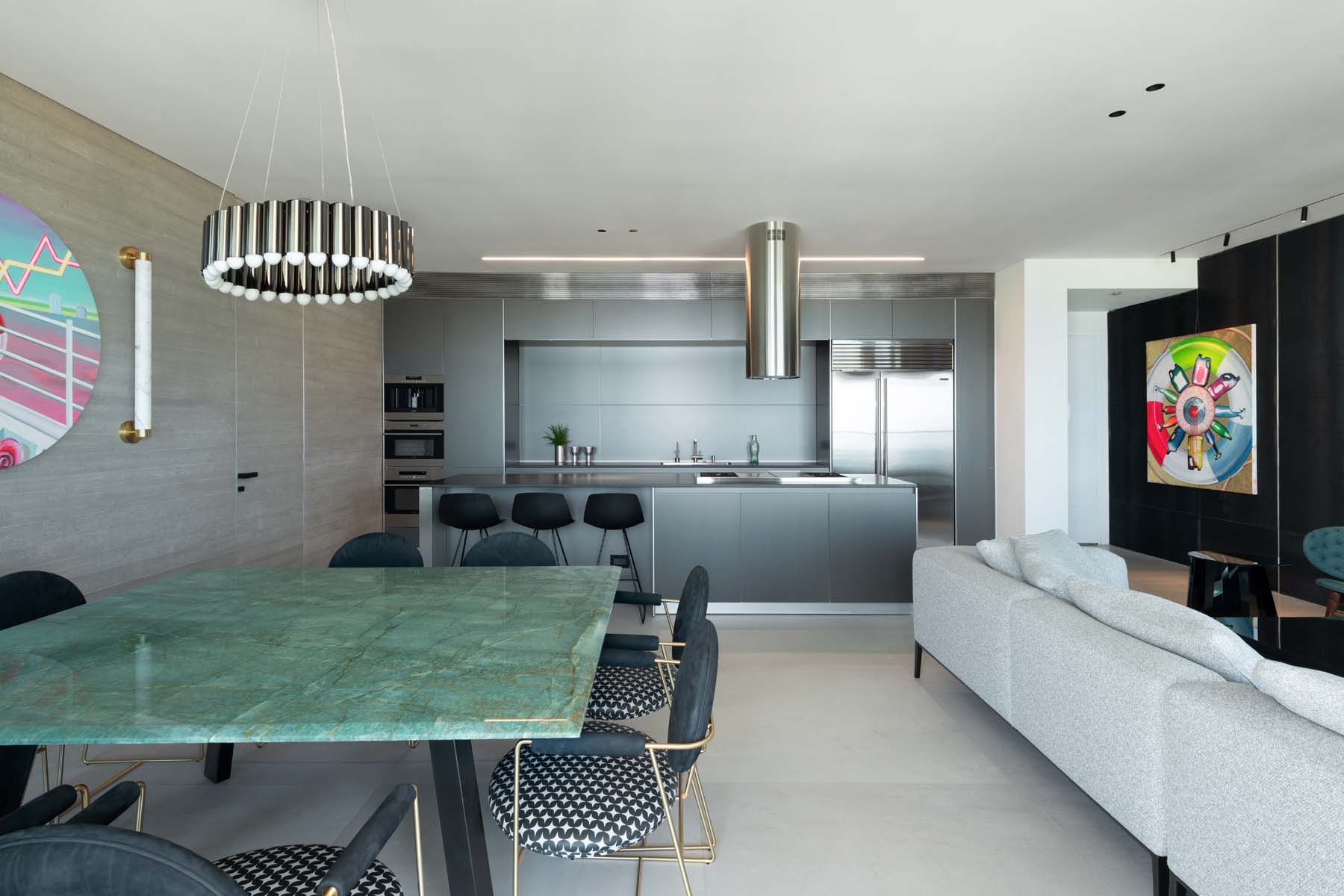
출입구의 오른쪽으로 배치한 주방에는 11자 형으로 Bulthaup의 키친 싱크를 배치했다. 은은한 녹회색 빛을 띠는 주방은 중후하고 무게감 있으며, 상대적으로 부드럽고 가벼운 거실, 다이닝의 톤과 대조를 이룬다. 창 너머 바다를 평행으로 마주 보도록 해 요리를 하거나 손님을 대접하는 시간을 더욱 인상 깊게 만들어준다. 한편, 테라스 도어에 맞닿아있는 다이닝의 넓은 식탁은 브라질의 에메랄드그린 석재로 디자이너가 맞춤 제작한 가구다. 그 외에도 미국 디자이너 LEE BROOM의 조명이라던지 Aviv Greenberg의 오브제 등은 아파트의 남성적이면서도 섬세하고 세련된 분위기를 연출한다.
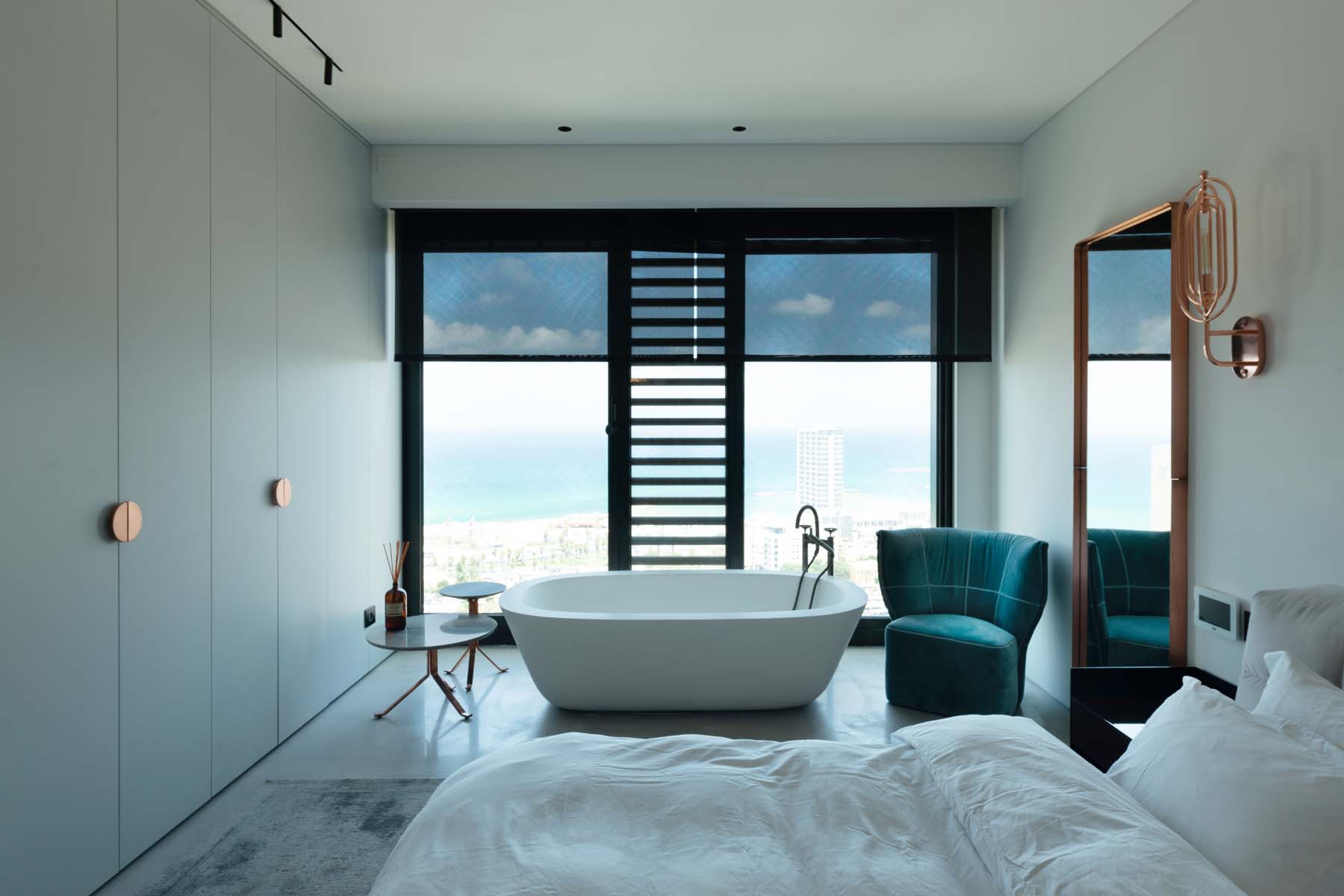
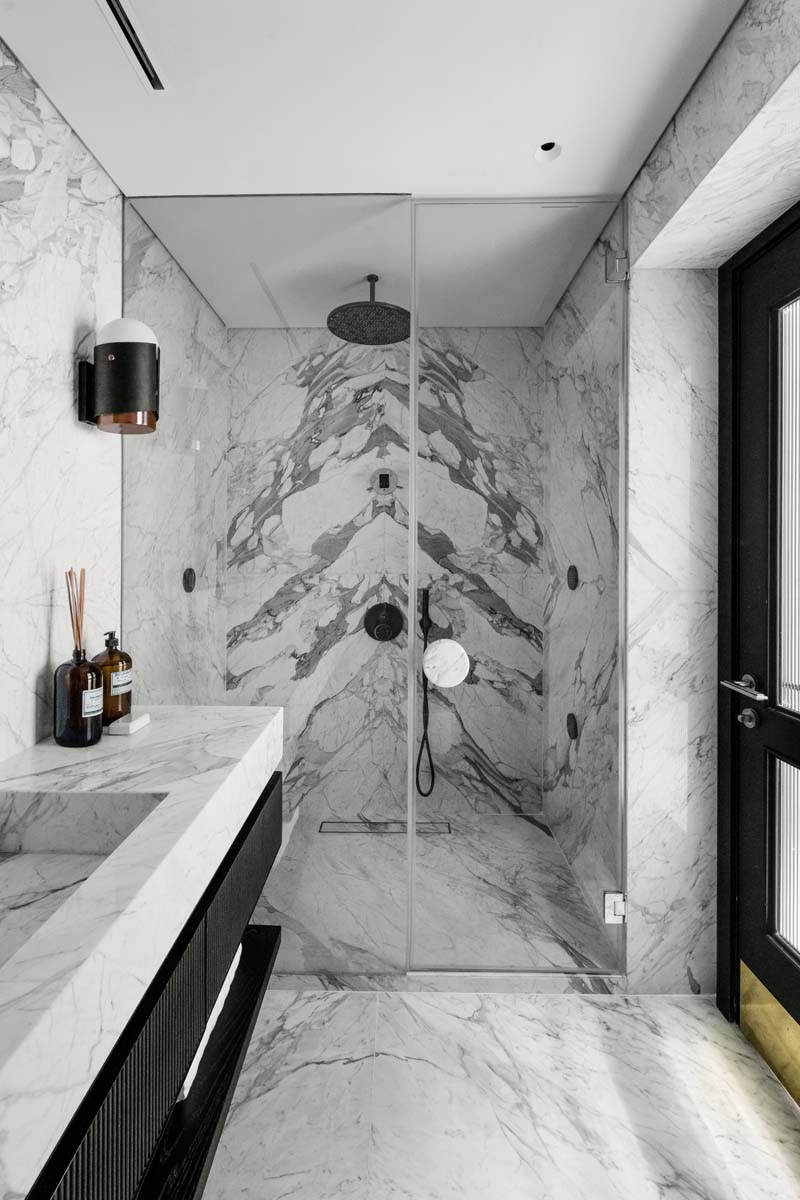
다이닝 공간에 숨겨진 콘크리트 도어를 열면 마스터 베드룸으로 들어서게 된다. 마스터 베드룸에 들어서면 가장 먼저 바다를 향해 오픈된 욕조가 눈에 들어온다. 하루를 마치고 욕조에서 가지는 여유로운 개인 시간을 가장 중요하게 생각한 클라이언트의 요청이 반영된 구성이다. 그 외에도 마스터 베드룸에는 간단한 샤워와 사우나, 세면을 위해 화장실을 두었다. 화장실은 순수한 화이트 컬러의 Statuario 대리석을 바닥에서부터 천장까지 사용해 고급스러운 호텔 욕실과 같은 느낌을 자아낸다.
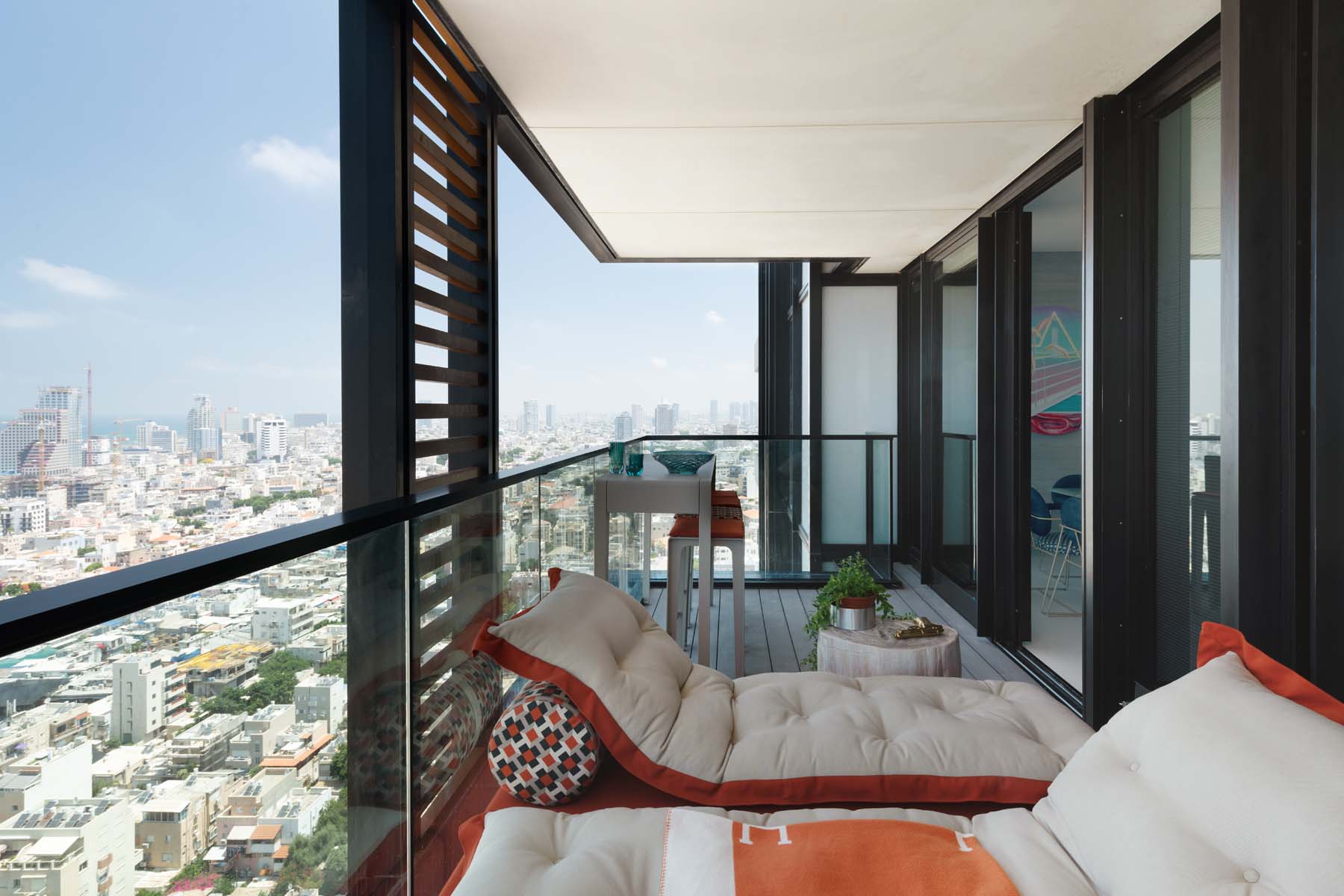
The apartment is located on the 12th floor of the White City Tower project between Shalom Tower and Hassan Beck Mosque. In the interior planning stage, emphasis was placed on a division in which the sea is present in all spaces of the house. Both public and private. The challenge was to place all spaces of the house frontally to the sea, beginning with the master bedroom and guest room, through the positioning of the furniture in the living room and even while cooking in the kitchen. The sea is noticeable from the moment you enter the house along the transparent glass façade toward the focal point that is the beach. Further along, the living room, kitchen and the dining area were designed as an open space in order to enhance the sense of openness. The central public space is defined by four interior facades, each characterized by a different materiality. To the right of the entrance stands the Bulthaup kitchen facade made of anodized aluminum in a unique greenish gray color. The kitchen is located parallel to the glass openings through which the sea and the urban landscape are reflected.
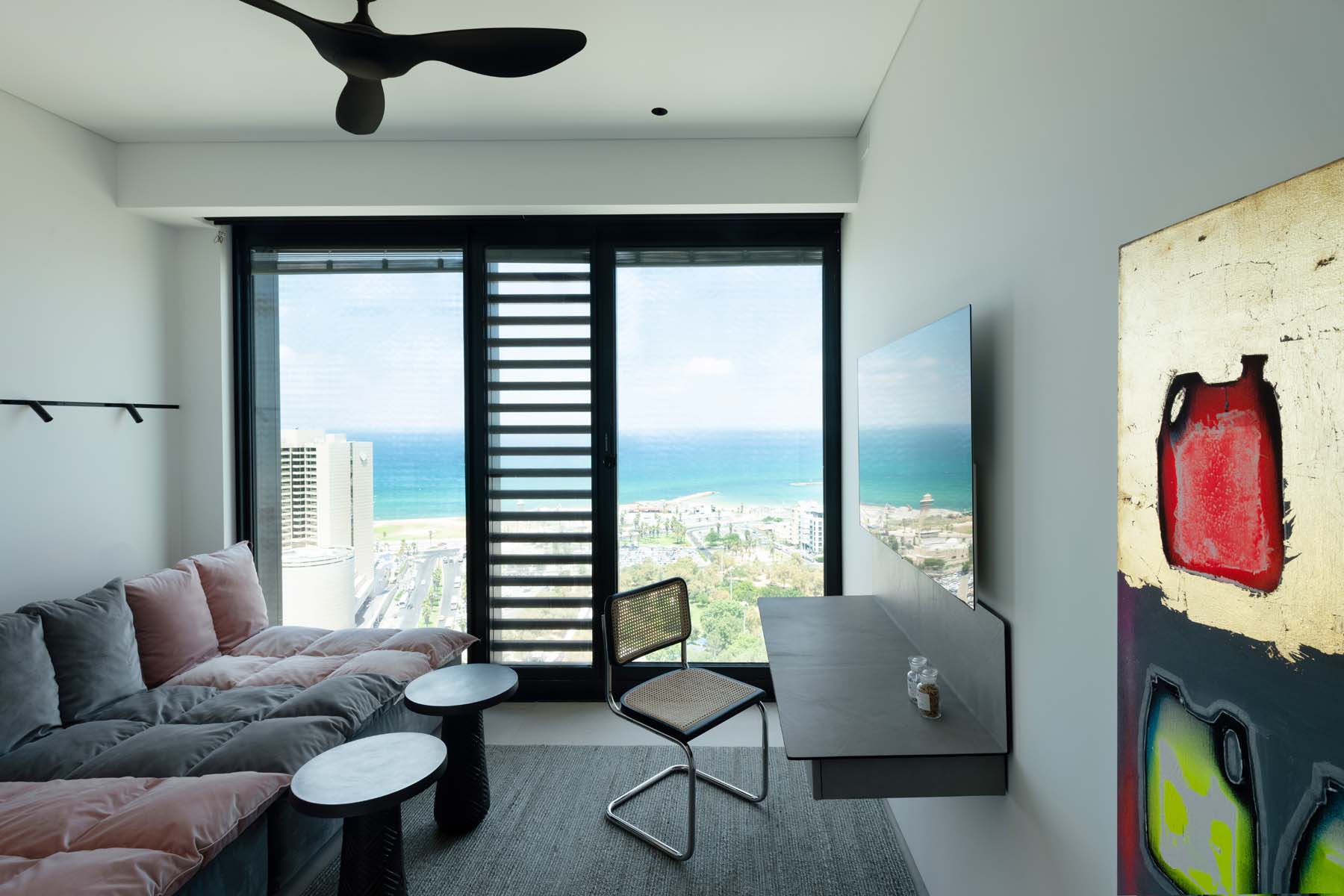
The entire experience of cooking and hosting is something that was planned to take place opposite the sea. The kitchen façade is influenced by the reflected natural light and changes its colors as the sun moves throughout the day. The dining room is also facing the view and through it there is an exit to the balcony. The entrance to the master bedroom is thrown a hidden concrete door from the dining area. The first sight when you enter the master is of a free-standing bath located in front of the sea. The client's demand was for a very pampering bathroom, so it was decided to split the bathroom into a free-standing bathtub in front of the view and the sea as part of the main bedroom and shower, steam room and sauna inside the interior bath space. To cover the walls of the master bathroom, a pure white Statuario marble was chosen, with gray veining from floor to ceiling. The processing of the stone, the details and the installation using the BOOK MATCH method create a monolithic bathroom space. The stone bench in the shower stall, the integral sink surface and the shower handle are all from the same marble which gives a luxurious hammam feel.
차주헌
저작권자 ⓒ Deco Journal 무단전재 및 재배포 금지











0개의 댓글
댓글 정렬