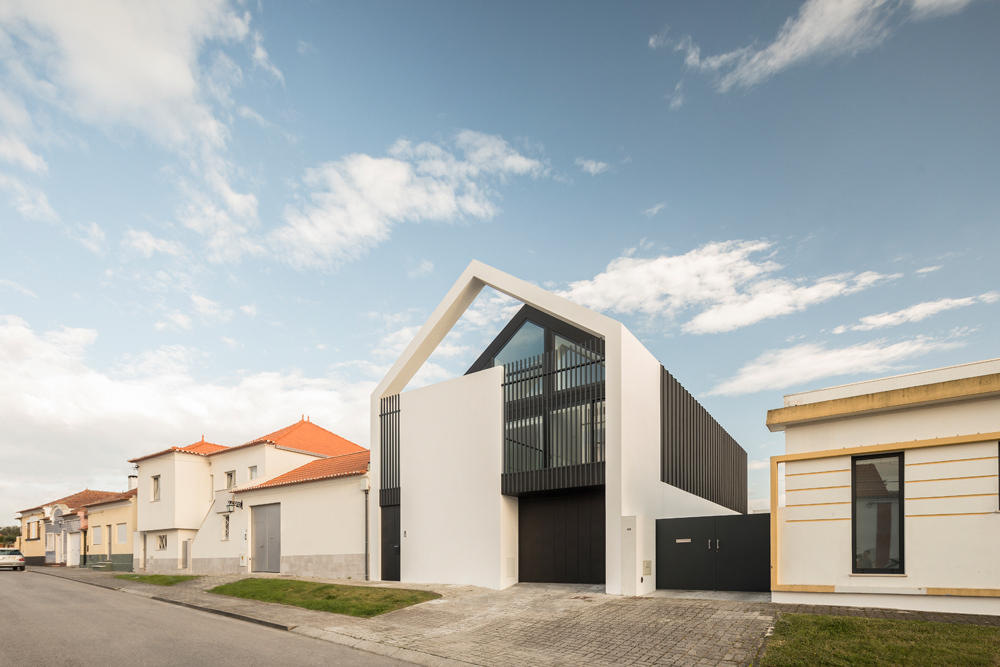
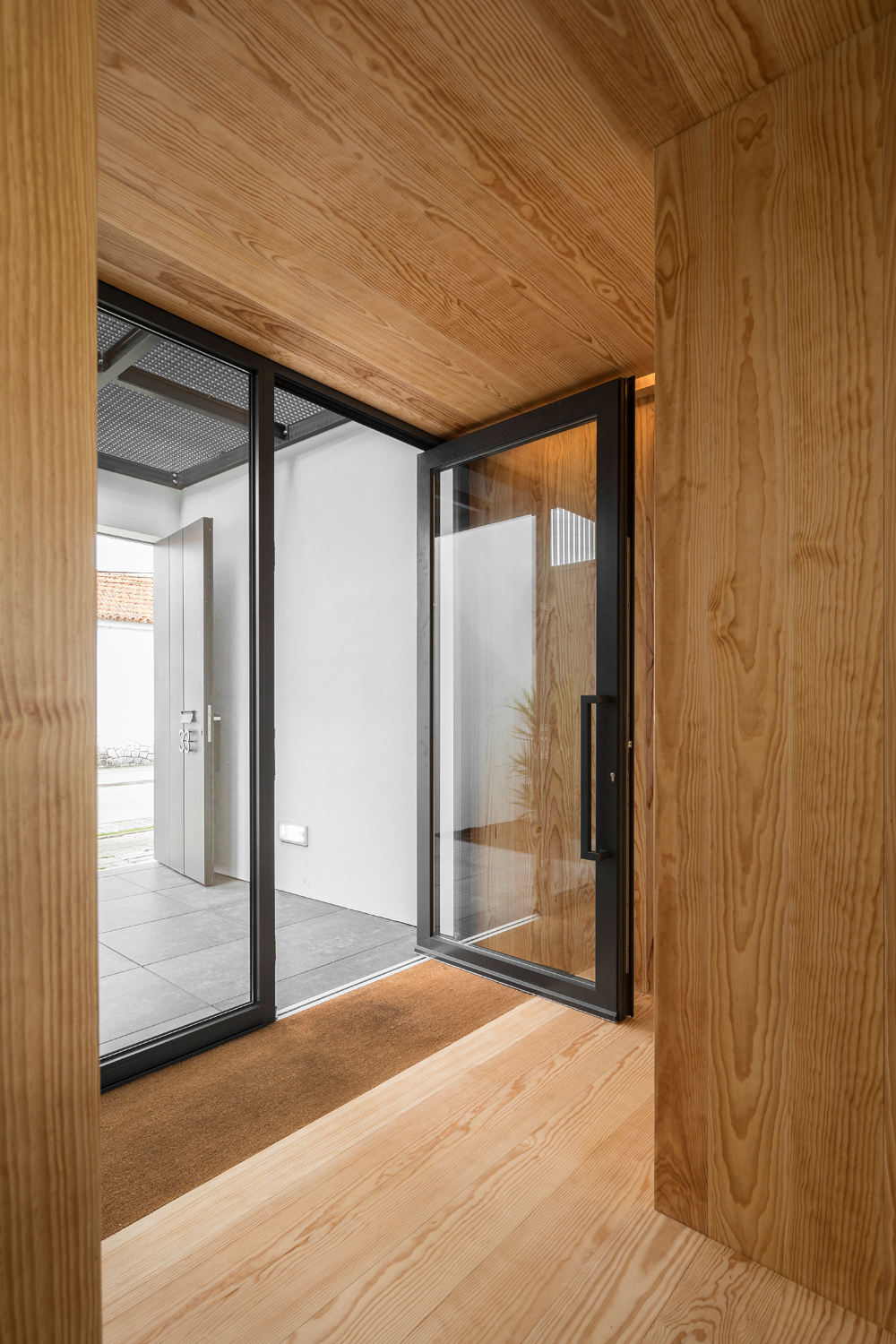
삼각 지붕에 네모난 집, 우리가 어렸을 적 그렸던 그림 속 집의 모습을 마치 하나의 예술작품처럼 파사드에 고스란히 담아내고 있는 Arch House는 포르투갈 이슬라보(Ílhavo) 외곽에 위치한 단독주택이다. 프로젝트 설계를 맡은 건축사 FRARI의 Maria Fradinho는 이 집의 주인이자 건축가로 그녀는 자신의 사무실과 편히 쉴 수 있는 집이 공존하는 주거 공간을 만들고자 했다. 집의 입구는 ‘작은 나무 상자’를 컨셉으로 해 아늑하고 친근한 첫인상을 준다.
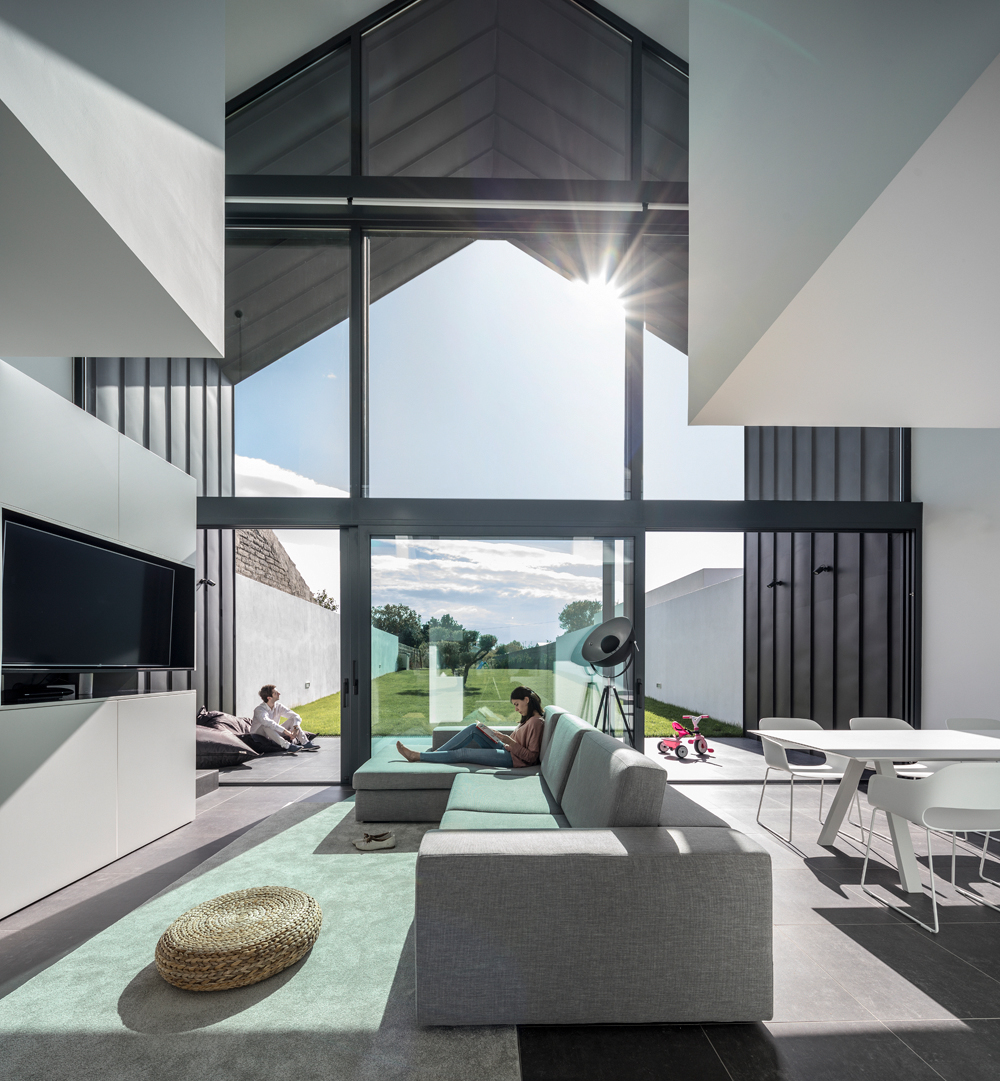
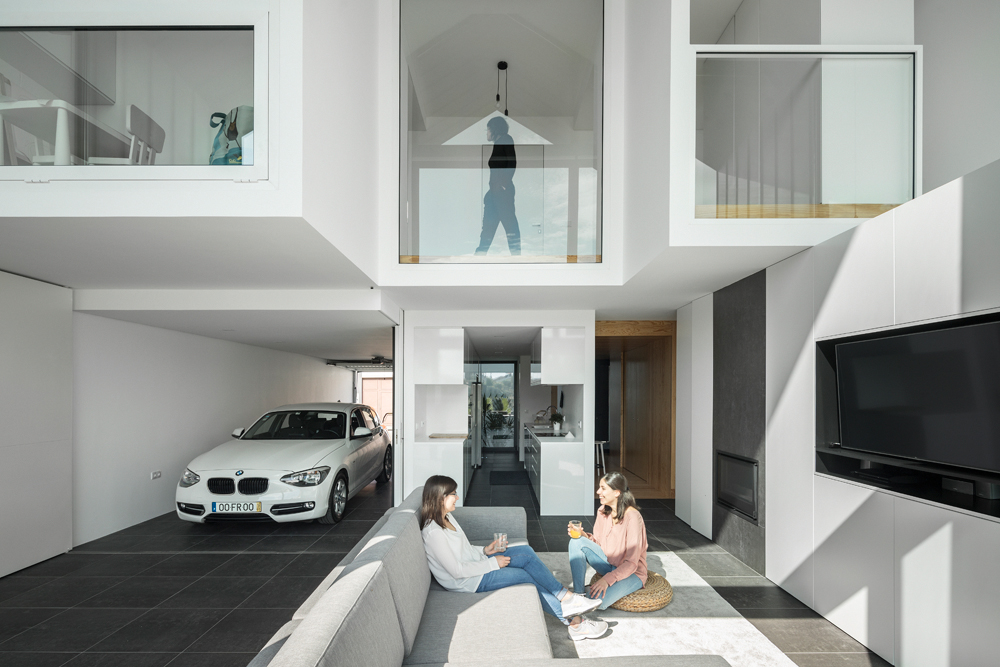
지하를 포함해 총 4개 층으로 지어진 이곳은 건축가의 삶과 가족의 일상이 모두 녹아들어 있는 곳으로 복잡한 구조와 다양한 공간을 심플하게 풀어냈다. 자연과 건축물이 소통하고 공존하는 것을 추구해 전면 파사드에는 대형 유리창을 사용했다. 투명한 유리창을 통해 집 안 가득 자연광이 유입되고, 사계절 변화하는 자연 풍광을 한눈에 담을 수 있도록 했다. 1층에 들어서면 높은 천고와 함께 Arch House의 성격을 잘 표현하고 있는 반 층 위의 작은 집이 보인다. 컨테이너 선박에서 영감을 받아 제작한 이 개인 공간은 위에서 아래가 잘 보이도록 정면이 유리창으로 개방되어 있지만, 1층에선 내부가 잘 보이지 않는 독특한 구조를 취해 자유로우면서도 프라이빗한 공간이다.
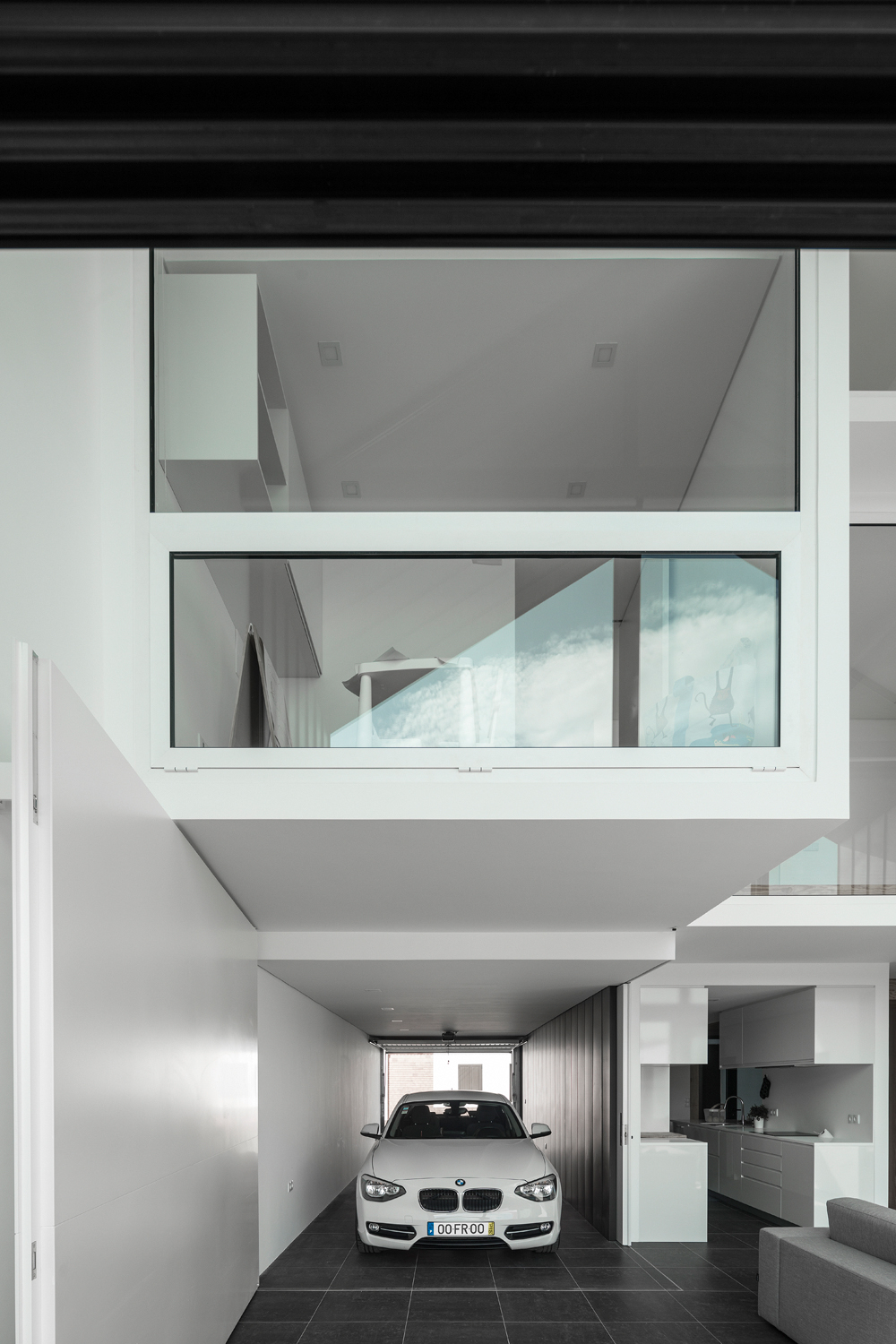
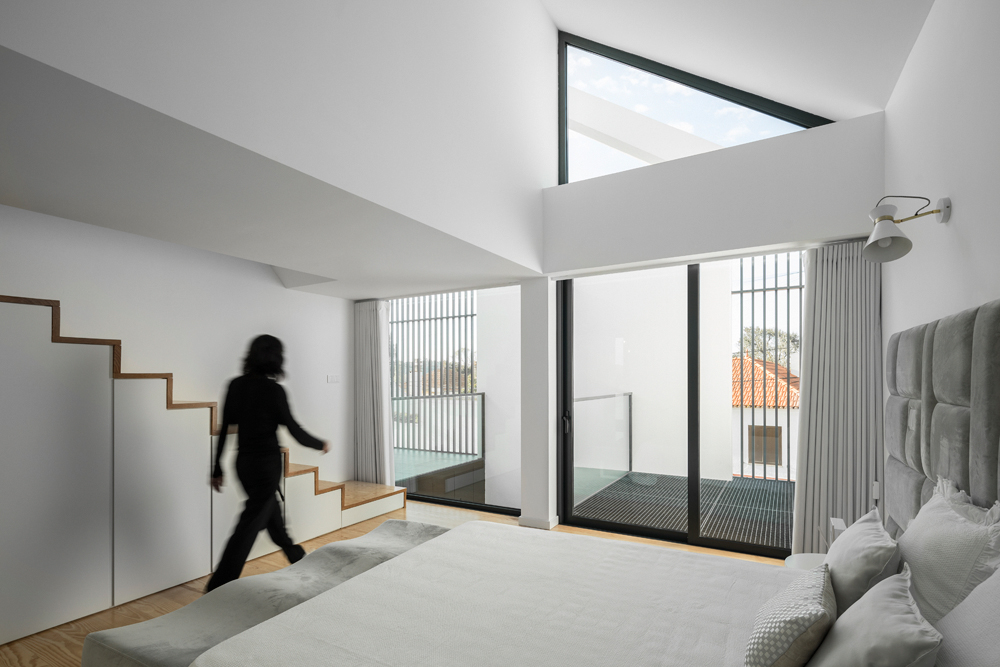
Arch House는 화이트를 베이스로 해 깔끔하고 깨끗한 인상을 준다. 이에 더해 집안 곳곳에서는 유리창을 자주 볼 수 있는데, 이는 건축가가 원하는 ‘사생활을 보호할 수 있으면서도 최대한의 노출을 취한 공간’이라는 컨셉에 완벽히 부합한다. 유리창은 외부와 내부라는 두 현실 세계를 연결하는 ‘다리’ 역할을 하며, 집안 모든 공간에서 커다란 유리창을 볼 수 있다. 이를 통해 Arch House는 외부와 소통하는 공간이면서도 프라이버시를 보장하는 공간으로 완성되었다.
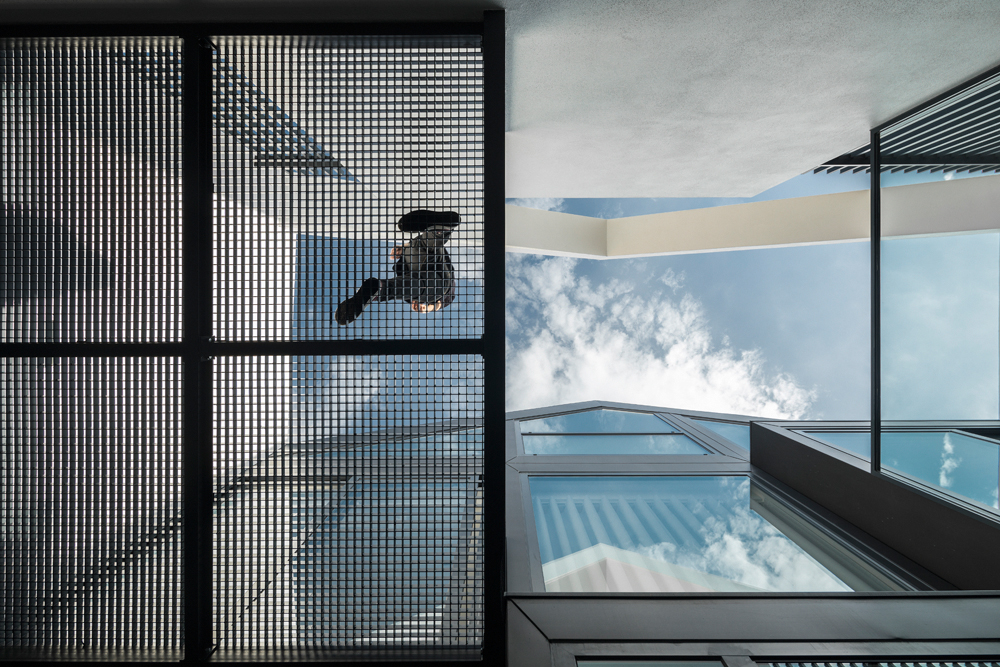
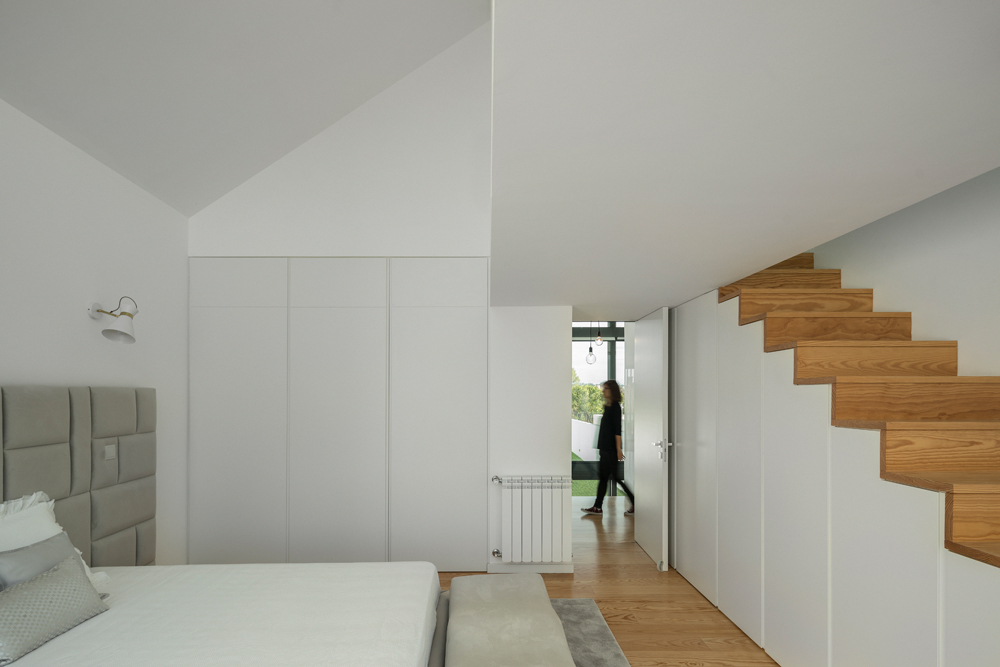
각 층마다 독특한 천장 구조 또한 인상적이다. 가만히 서서 천장을 올려다보았을 때 볼 수 있는 것은 하얀 상자가 떠오르는 작은 집, 기하학적인 형태를 띤 구조물, 누워서 하늘을 바라보며 공상에 잠길 수 있는 그물망 등이 있다. 때로는 건축 구조물 같은 형태로, 때로는 평범한 주거 공간 같은 모습으로 연출해 심플한 공간 속에서도 역동성을 느낄 수 있다.
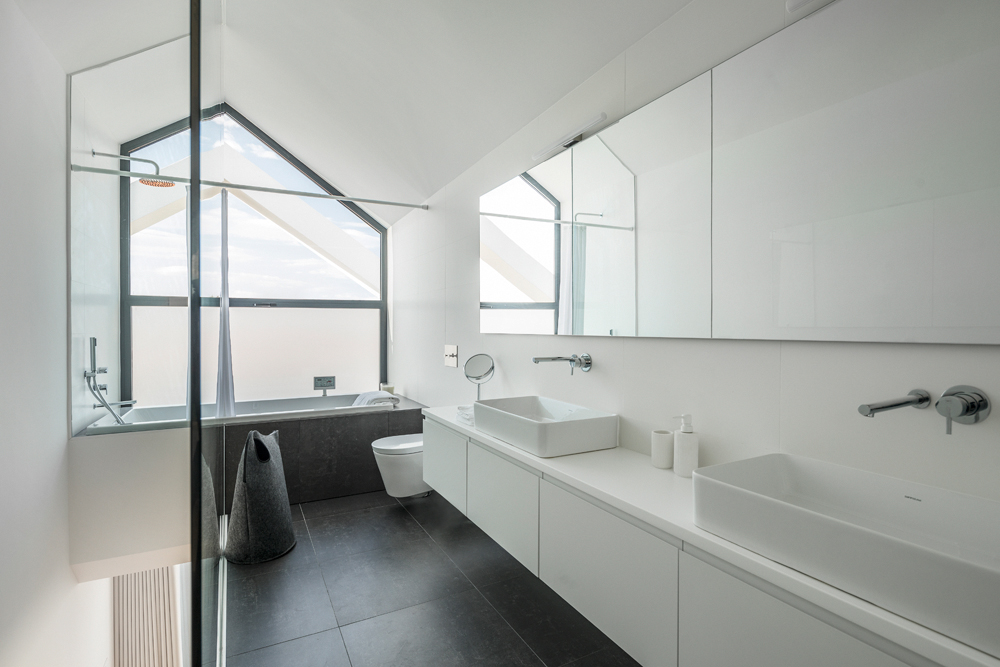
집의 뒤쪽 파사드는 프레임을 제외한 전면이 유리창으로 되어 시각적으로 완벽한 개방을 이루고 있다. 유리창 앞쪽으로는 언제든 자유롭게 뛰어놀 수 있는 안뜰이 마련되어 있으며, 양쪽으로 흰색 벽이 세워져 있어 안뜰 역시 ‘자연과 소통할 수 있으면서도 비밀스러운 나만의 공간’으로 꾸며졌다. Arch House는 간단한 구조와 구성 요소만으로도 재미와 흥미를 유발한다. 이곳은 집의 주인이자 건축가인 Maria Fradinho의 의도대로 건축가에게 영감을 샘솟게 하는 작업실이자 가족에게 일상 속 편안함을 느끼게 해줄 완벽한 주거 공간이다.
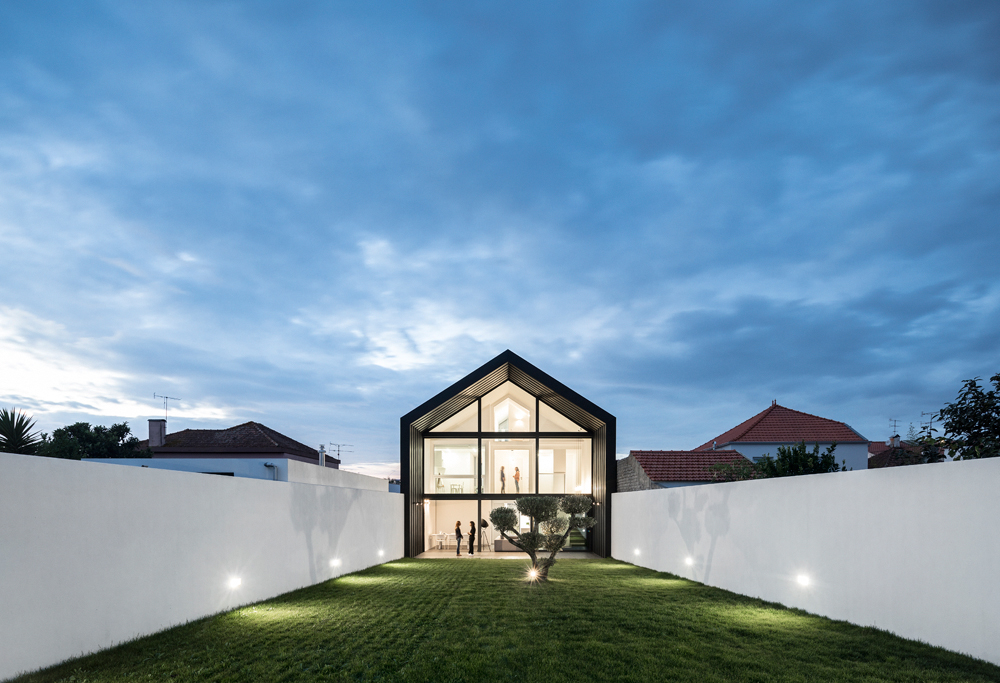
At the end of 2018, Maria Fradinho designs and builds her own office and home, on a 940 m² lot, located on the outskirts of Ílhavo, Portugal. The land is located "by the door" of Vista Alegre, a place beloved by the architect, whose name is due to its origin, Vista Alegre Porcelain Factory, one of the most important industries in the region, and the country. It is in this factory that the author is inspired, because "that place so requested." She seeks references in industrial architecture to materialize the dwelling as a uniform body, coated with metallic materials and where the interior is independent of its outer casing. The theatricality of this facade gives name to the project, but this one is not defined by this alone. The house recedes in relation to the described urban facade, creating a semi-private space of internal protection - a front patio - that allows the main facade to be completely open, made of large glass windows. Inspired by ship containers, the volume set with which the interior is developed, creates a total height in some areas, recreating the great industrial environment of a main ship. This set of different roof heights widens the spaces and makes them more comprehensive, providing a visual relation between the various places in the house. This way, it is ensured the feel of a single space occupied by smaller elements, which are distributed trough the building in a "sliding" movement along its length, creating a rhythm that breaks the monotony of the outer body of the building. In a shameless way, the back facade is fully glazed in order to relate with the green backyard, ensuring the direct relation with the outside. All the boxes inside get the chance to relate to this facade with the same hierarchy, as they all are turned into the same big window.











0개의 댓글
댓글 정렬