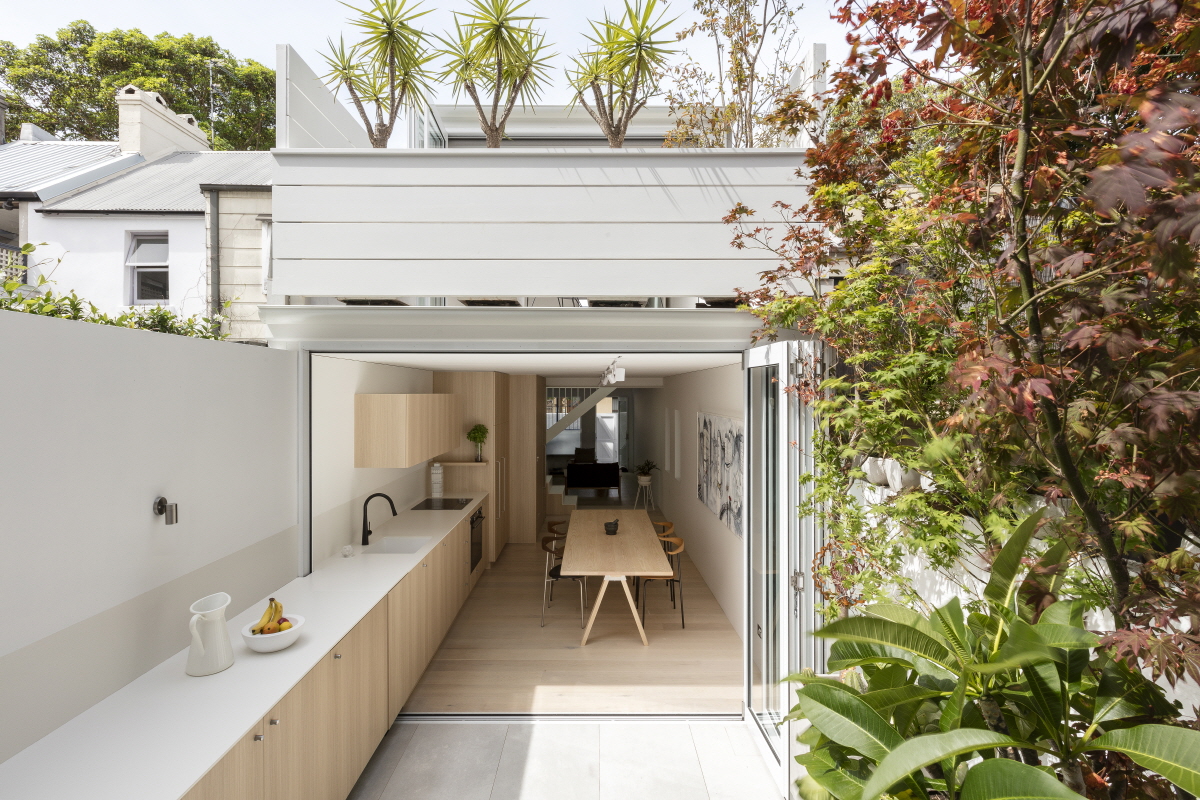
실내를 가득 채우는 밝은 햇살과 깨끗한 화이트 인테리어가 인상적인 Surry Hill House는 도심 속 작은 자연이자 힐링 공간, 은신처로 기능하는 협소주택이다. 총 2층으로 구성된 주택은 기능에 따라 섬세하게 세분화된 내부와 건물 중앙을 가로지르는 철제 계단, 대형 채광창 등 건강하고 실용적인 삶을 위한 공간 구성을 특징으로 한다. 전체적으로 화이트와 원목 컬러를 활용해 깔끔하고 부드러운 분위기를 자아내는 Surry Hill House는 넓은 창을 통해 들어오는 자연광으로 한층 따뜻함이 느껴진다.
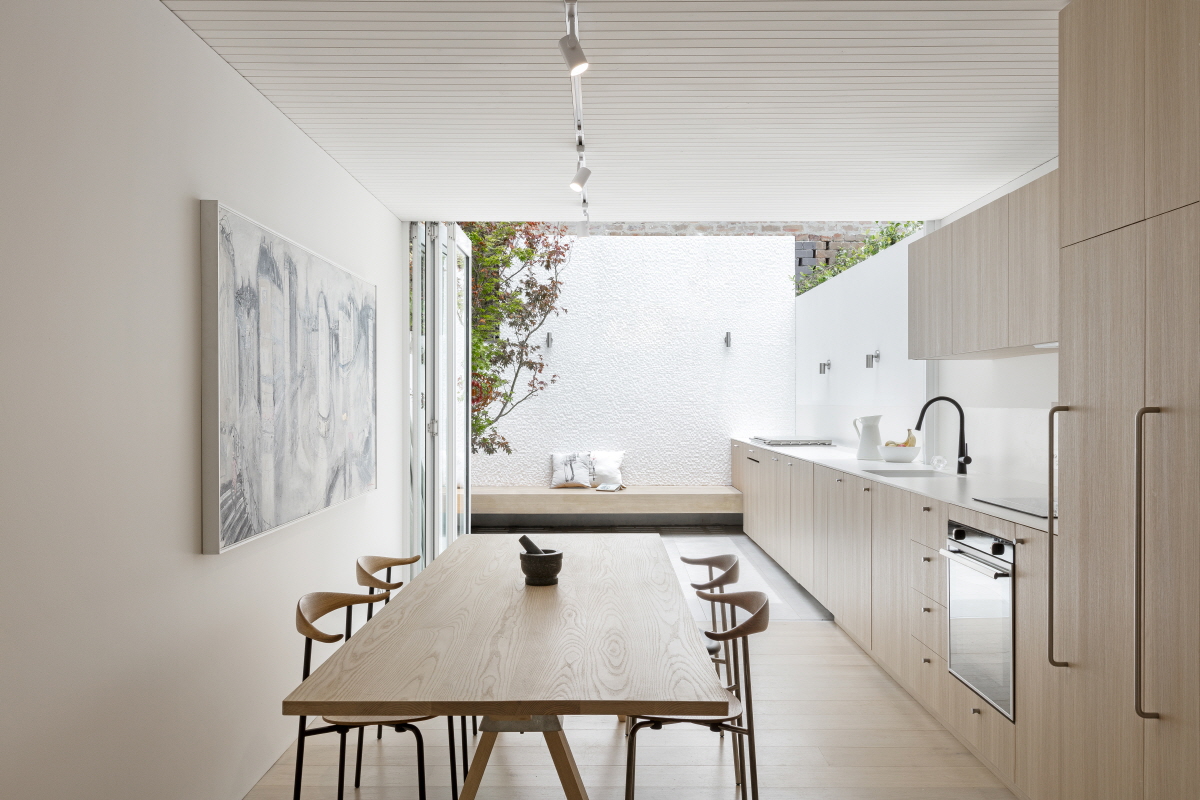
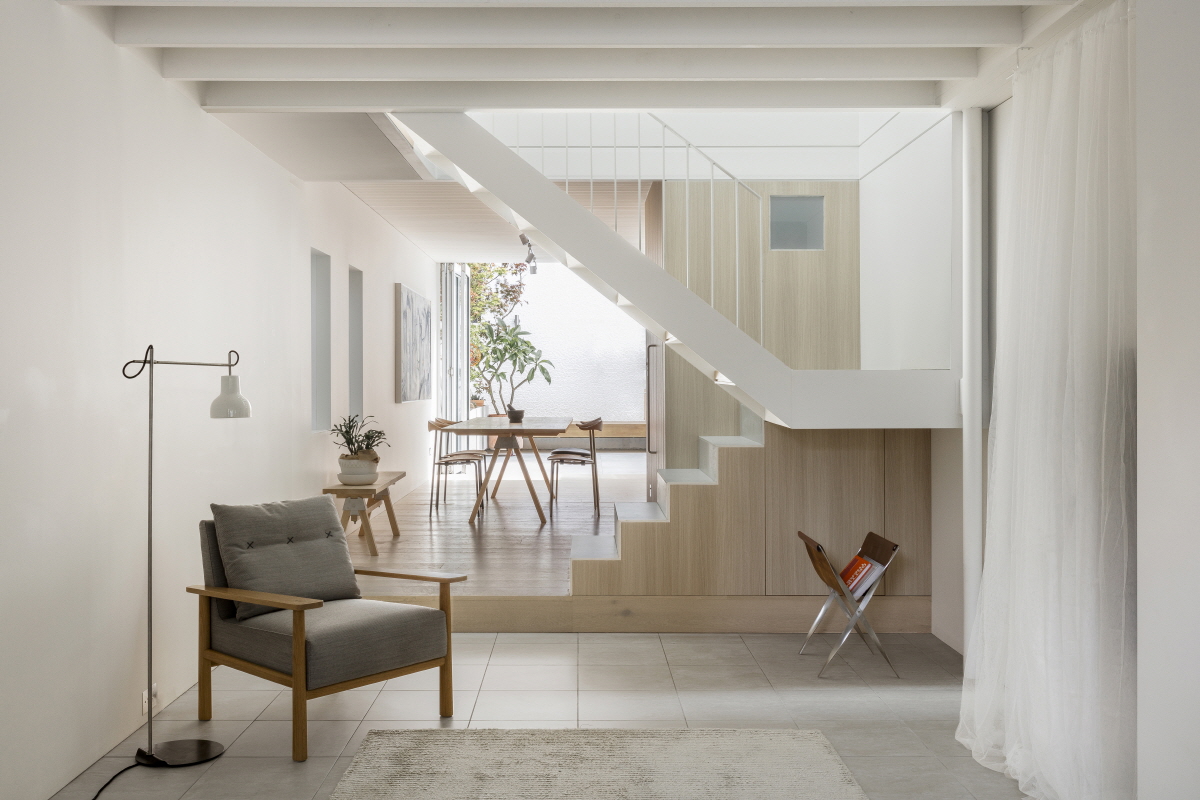
자연과 소통할 수 있는 넓은 테라스와 이어진 1층에는 공용 생활 공간이 마련되어 있으며, 개방되고 자유로운 느낌의 오픈 플랜 구조를 취하고 있다. 공용 공간은 테라스, 주방, 거실로 구성되어 있으며, 일자형 구조로 군더더기 없는 동선을 자랑한다. 독특하게 주방 원목 하부장이 테라스까지 연결되어 있는데, 이는 테라스도 기초 생활 공간의 일부라는 디자이너의 의도가 더해졌다. 테라스 벽면을 따라 벤치를 설치하고, 그 위에는 쿠션을 배치해 따스한 햇살을 받으며 책을 읽거나 티타임을 즐길 수 있는 복합 공간으로 만들었다. 테라스로부터 유입되는 빛은 제일 안쪽에 있는 거실까지 자연스럽게 닿아 1층은 전체적으로 화사하고 따스하다. 특히, 낮은 천장과 좁은 폭을 갖추고 있어 더욱 아늑함을 느낄 수 있다.
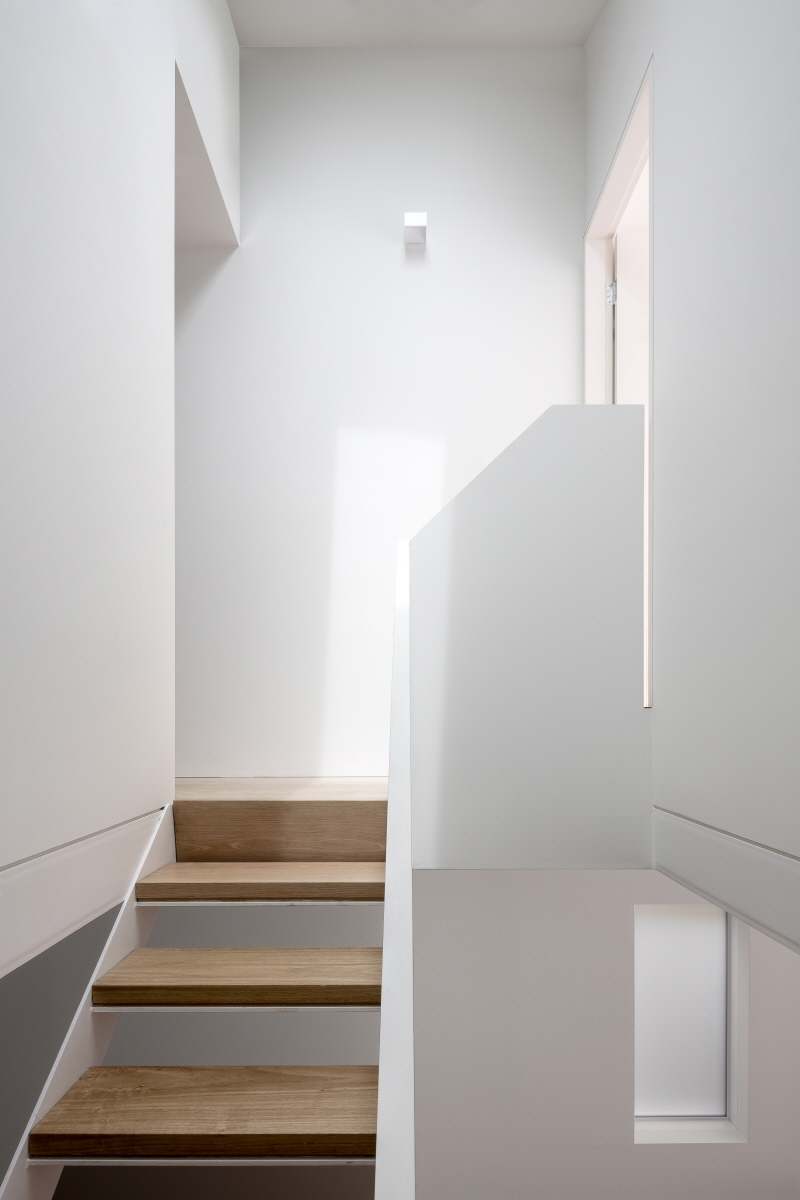
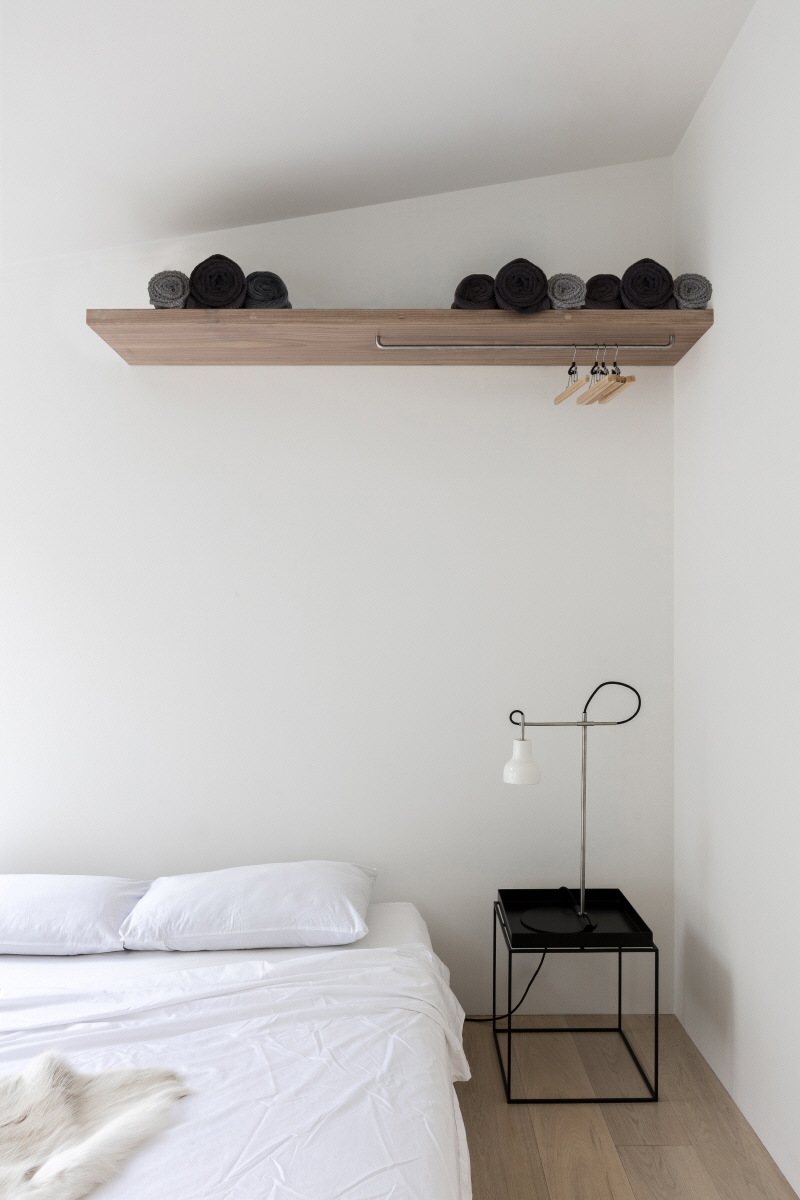
2층은 침실과 화장실을 포함한 개인 공간과 테라스로 구성되어 보다 프라이빗하고 자유로운 생활이 가능하다. 2층 역시 1층과 마찬가지로 화이트와 원목을 베이스로 해 심플하면서도 깨끗한 느낌을 풍긴다. 외관은 매끄러운 실내와는 다르게 벽돌을 활용해 풍부한 질감을 더하며 더욱 풍성한 공간으로 완성됐다.
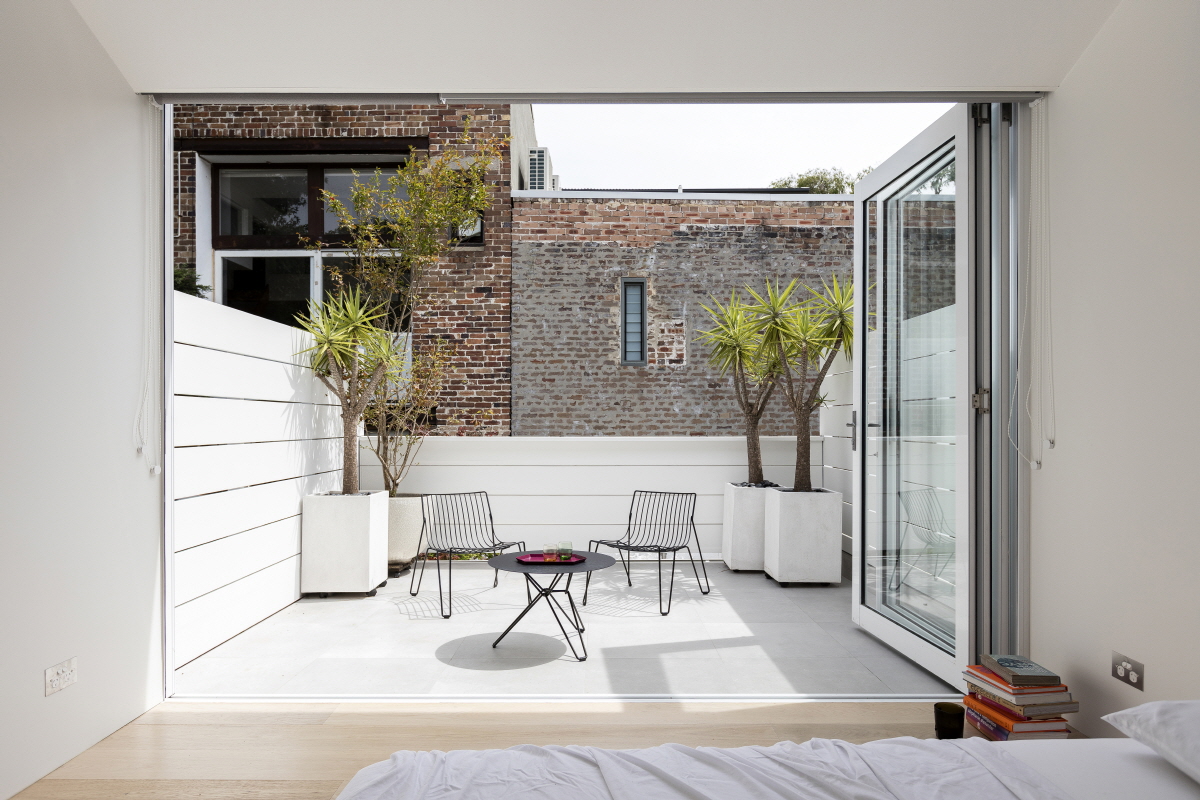
This project is an alterations and additions to a tiny inner city terrace, including new bedrooms, bathrooms, kitchen, courtyard and living spaces. The design locates the new bedroom and bathrooms spaces above an open-plan living area that opens onto intimate garden spaces at either end of the property. The project transforms what previously was a dark and introverted home into one of abundant natural light and generously proportioned spaces. A delicately detailed steel stair rises through the middle of the building and guides natural light from a large skylight above into the centre of the house. A wall of white mosaic tiles lines the back wall of the courtyard, reflecting northern light back into both the garden and rear kitchen space. The inhabitants are now able to use the entire ground floor as a continuous indoor outdoor space, heightening the experience of leisure activities in the house. The project also provides an additional bedroom and private terrace above for more intimate enjoyment. Modest in scale, the new built form is a subtle play on the elongation of dwellings predominant in the narrow lots of Surry Hills. The pared back and understated interior is designed to foreground the rich texture of Surry Hills brickwork surrounding the site.















0개의 댓글
댓글 정렬