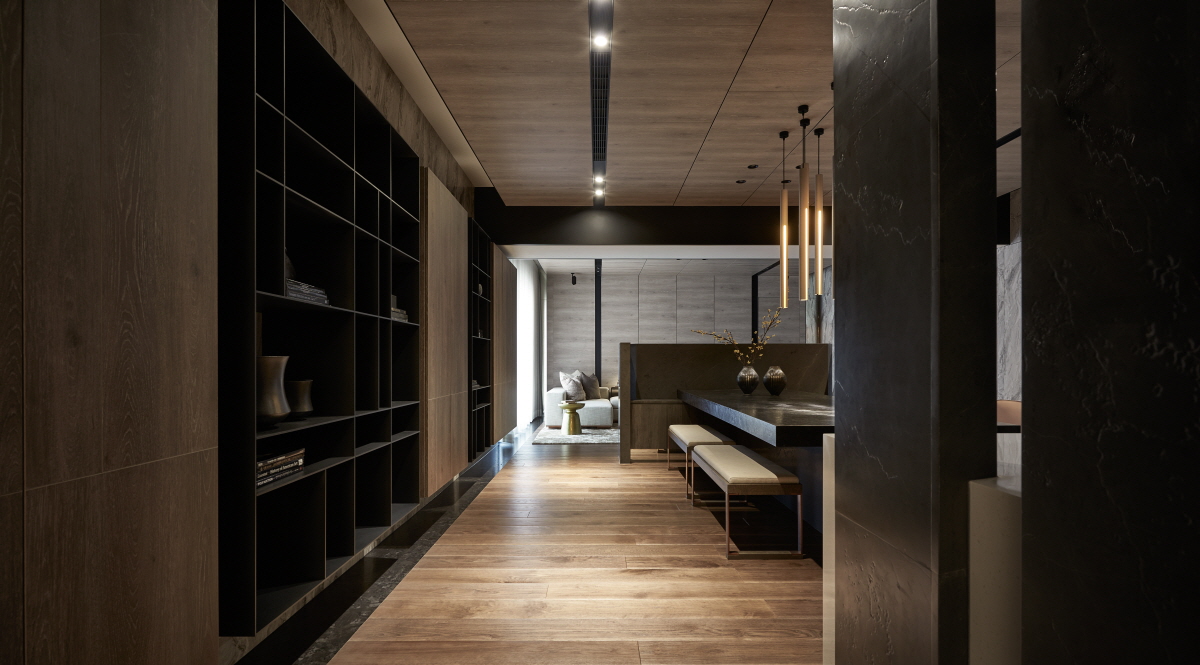
This case is residential space, the use of extension of scale and integration of material approach to design as the starting point, the use of simple types of material and through the material to give and reorganize to link the spatial relationship, so that space in the ceiling、flooring、wall, With a sense of mobility of the visual.
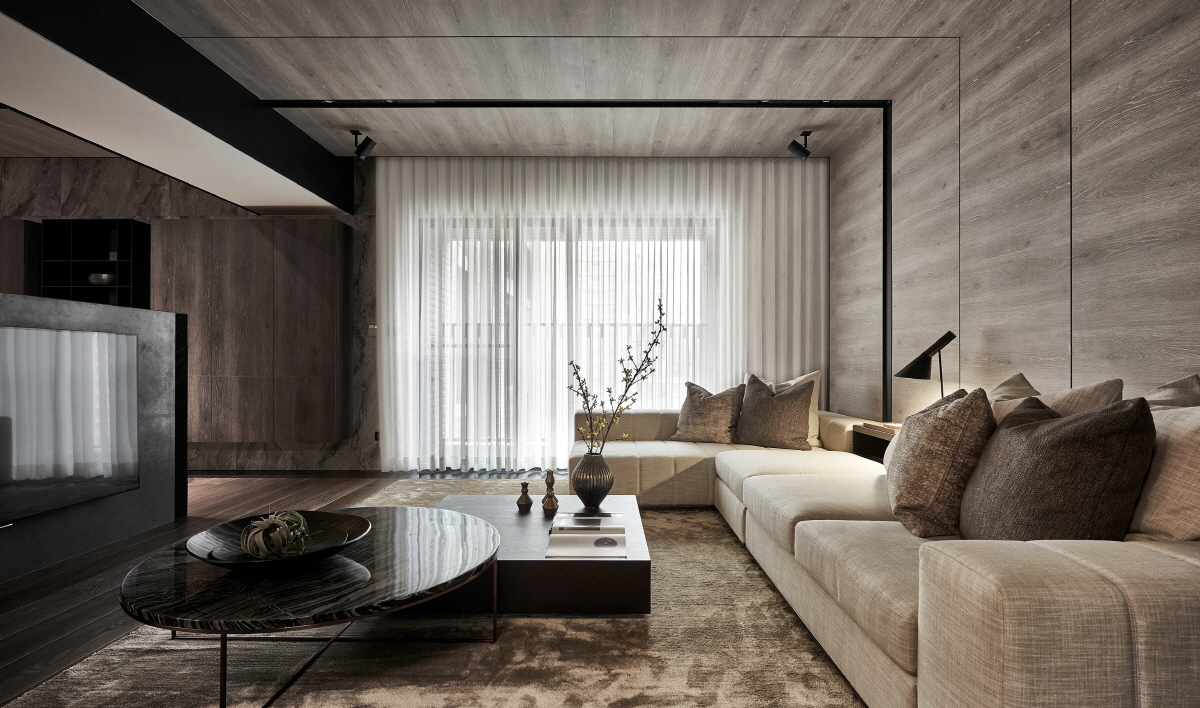
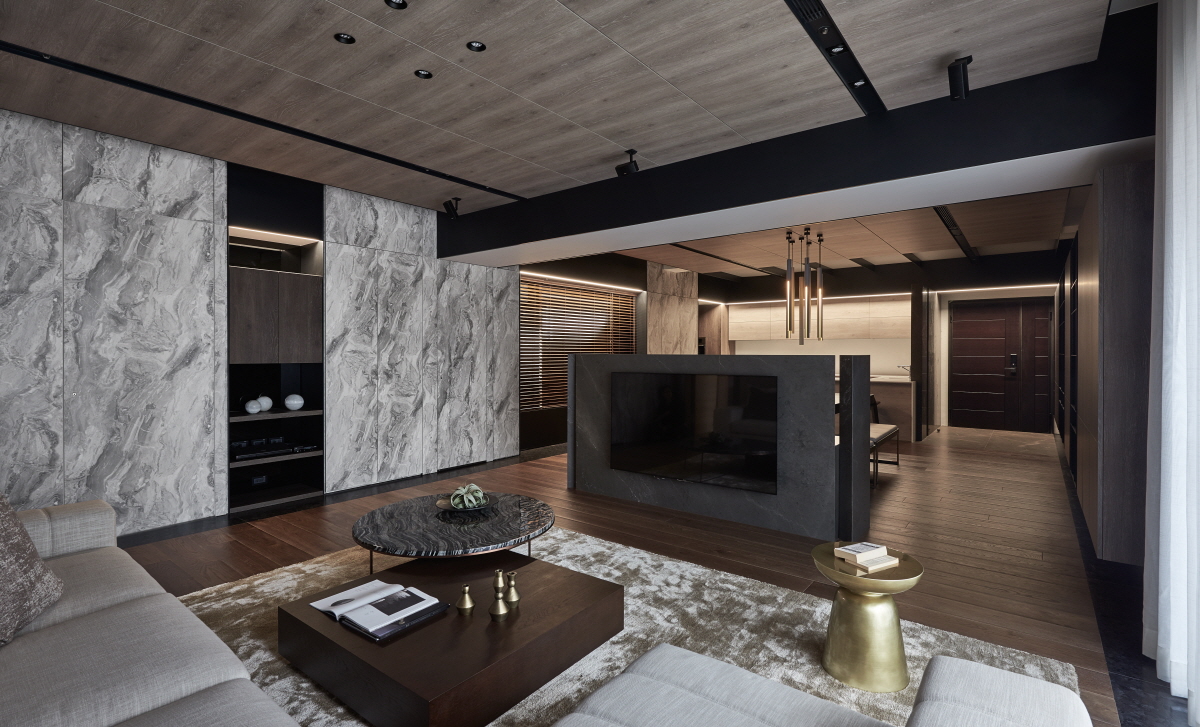
The same flow to the living room, dining room and kitchen have an association, which can stay and maintain the use of the relationship between the link, making the final space is the material flow of continuity and harmonious family interaction.
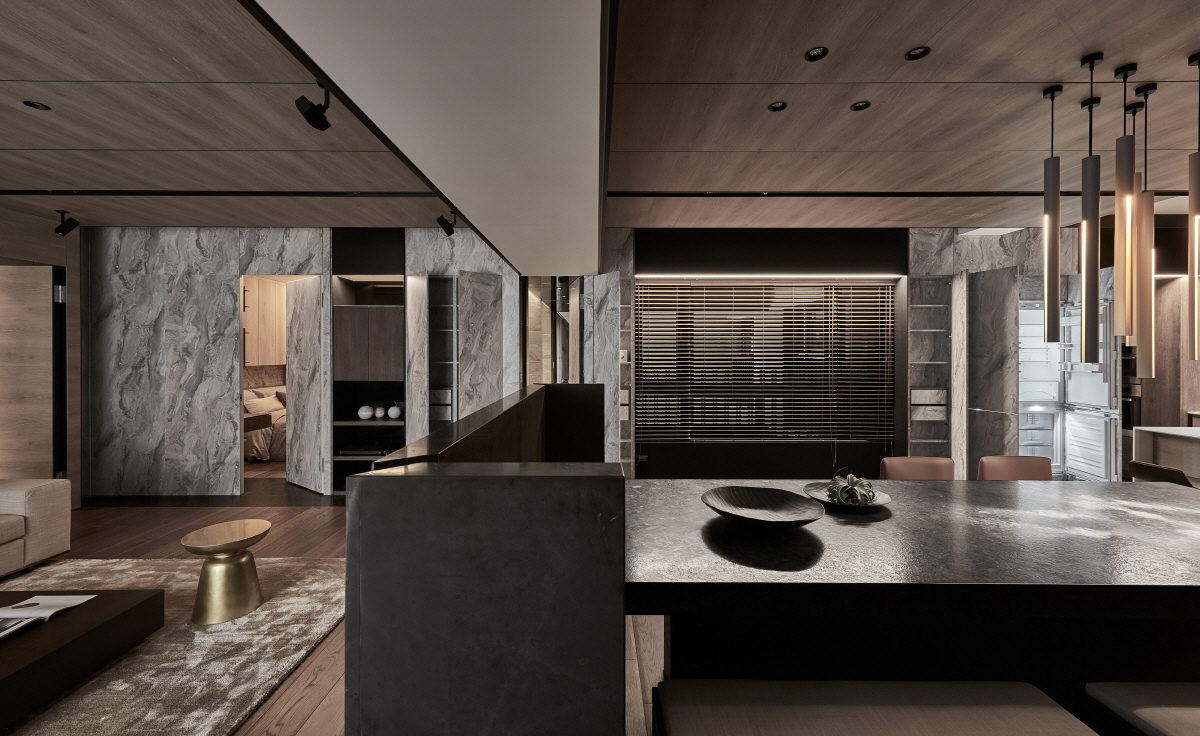
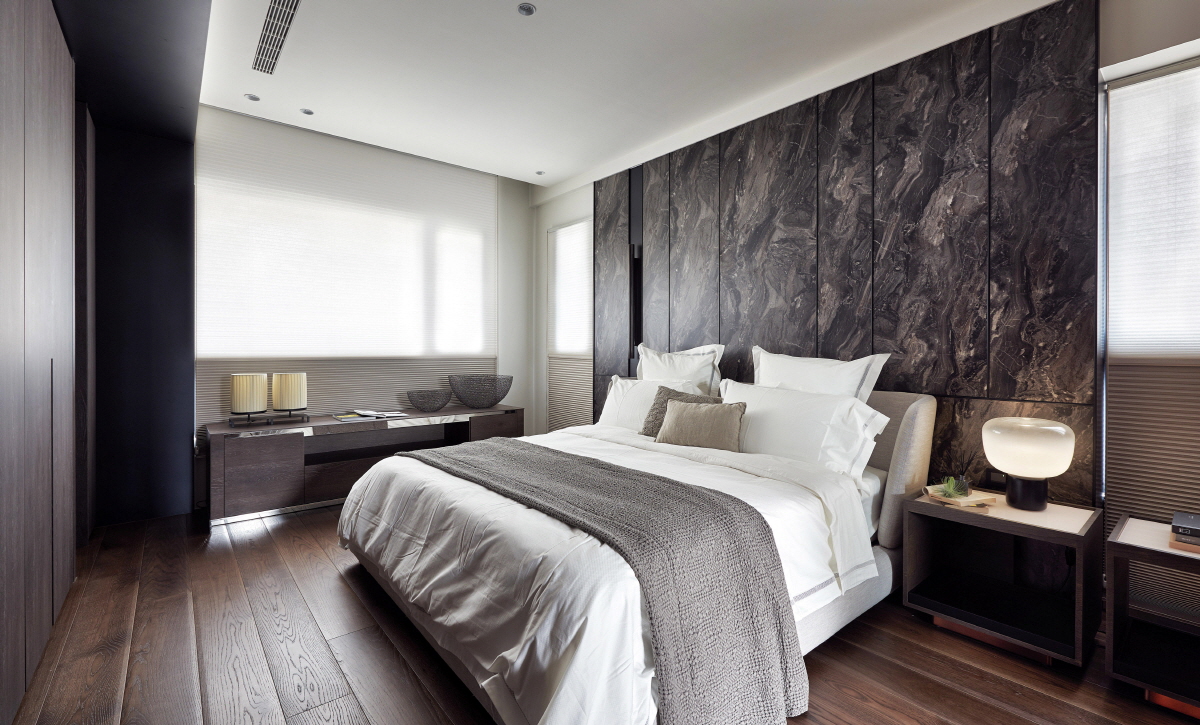
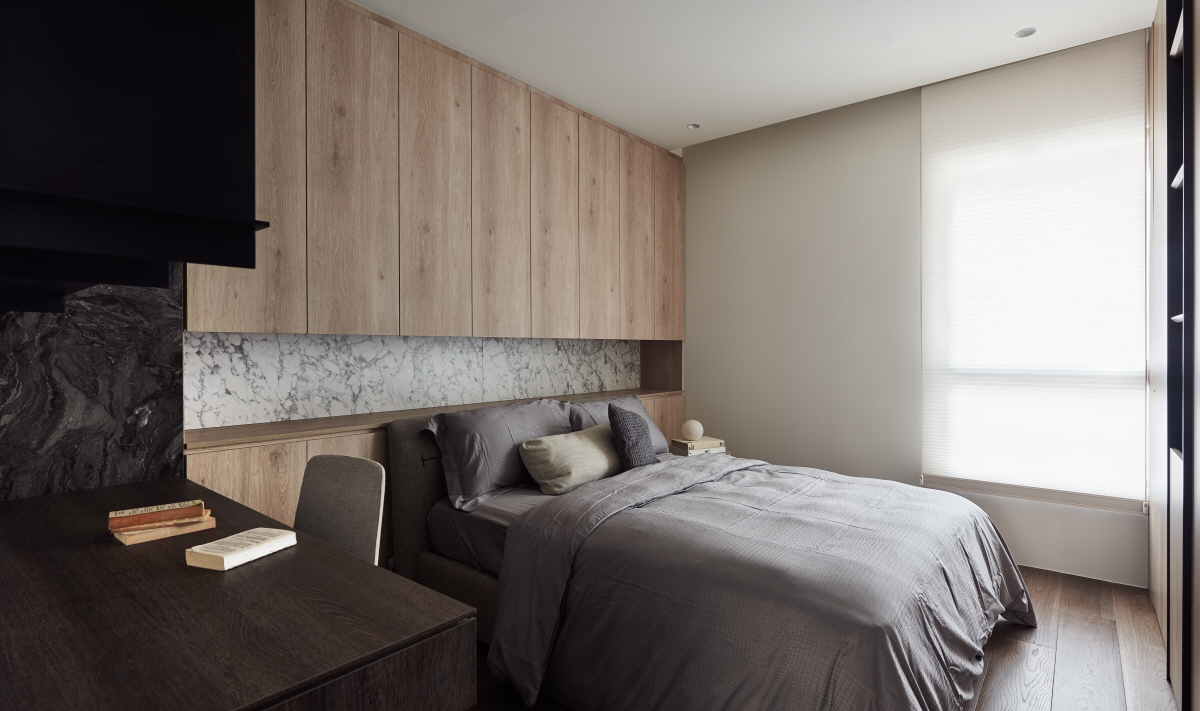
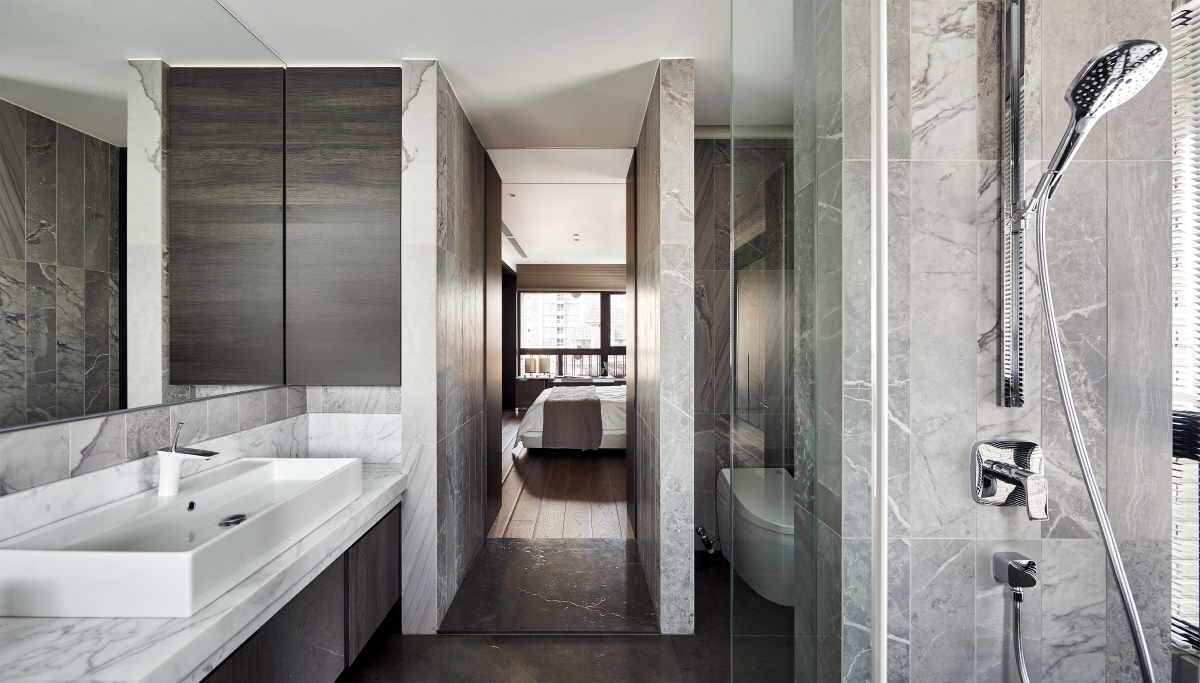
성은주
저작권자 ⓒ Deco Journal 무단전재 및 재배포 금지











0개의 댓글
댓글 정렬