에콰도르의 부부 디자이너 Ana María Durán Calisto와 Jaskran Kalirai는 그들의 디자인 철학과 실험적 건축 모델을 선보일만한 플랫폼을 만들기 위해 2002년 Estudio A0를 설립했다. Estudio A0는 다양한 규모의 프로젝트들을 선보이며 에콰도르를 포함한 유럽 각지에 눈에 띄는 건축물을 디자인해왔다. 그들의 이번 프로젝트인 Casa Ortega는 두 동(棟)으로 이루어진 주거공간으로, 디자이너는 초상화를 그리듯 효심이 지극한 한 아들과 그 가족들의 삶을 건축 부지 위에 그려내며 미디어의 주목을 받았다.
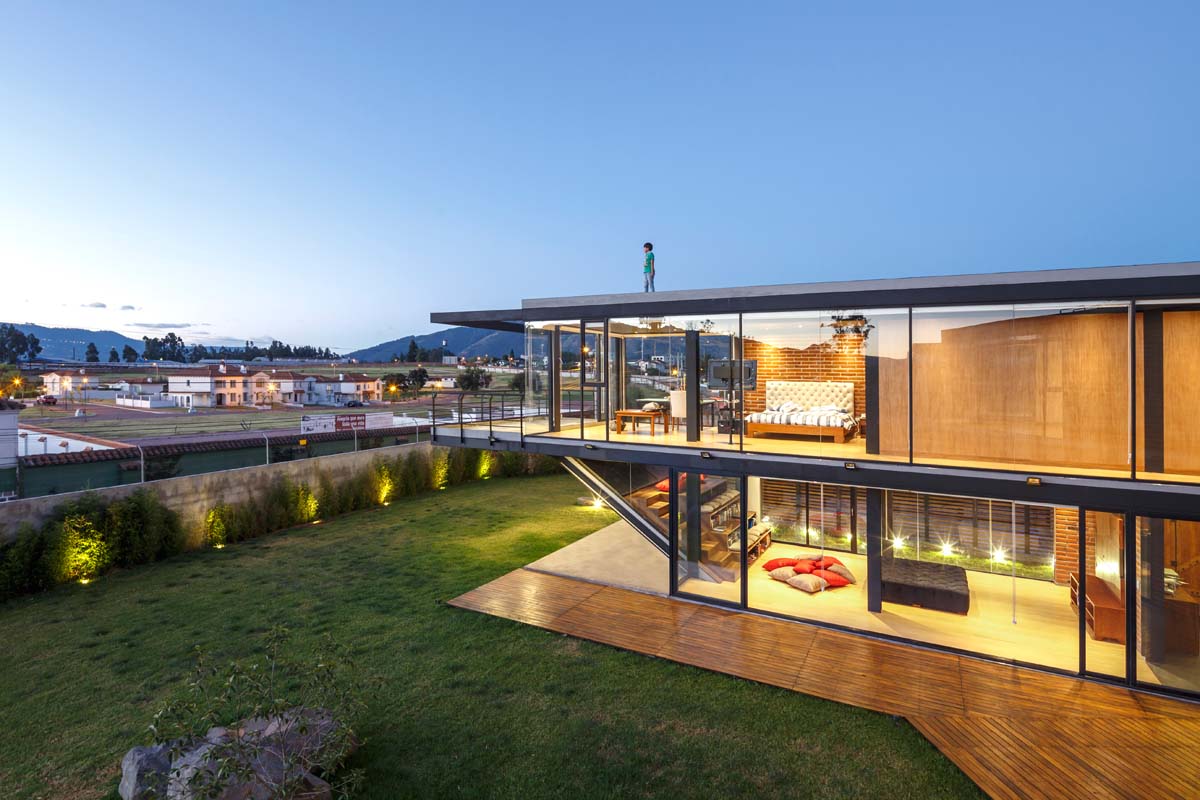
한 명의, 혹은 여러 명의 대상과 그 대상을 둘러싼 주변과의 관계를 캔버스 위에 담아낸다는 점에서 볼 때, 누군가를 위한 집을 짓는다는 것은 초상화를 그리는 것과도 비슷하다고 볼 수 있다. Estudio A0의 이번 프로젝트인 Casa Ortega는 헤드 디자이너 Ana María Durán Calisto의 세심한 관찰 끝에 건축주의 삶이 시각적으로 드러나는 주택으로 디자인됐다. 부모님과 돈독한 관계를 유지하고 있는 건축주 Raúl Ortega는 420평 가까이 되는 부지 위에 한 채는 부부와 자녀를 위한, 또 한 채는 Raúl의 부모님을 위한, 두 채의 건물이 있는 집을 원했다. 이에 디자이너는 아라비아 숫자 8을 수평으로 뉘어놓은 듯한 무한대 기호(∞)에서 모티브를 얻어 서로 독립적인 듯, 혹은 상호 의존적인 듯한 Casa Ortega를 완성했다.
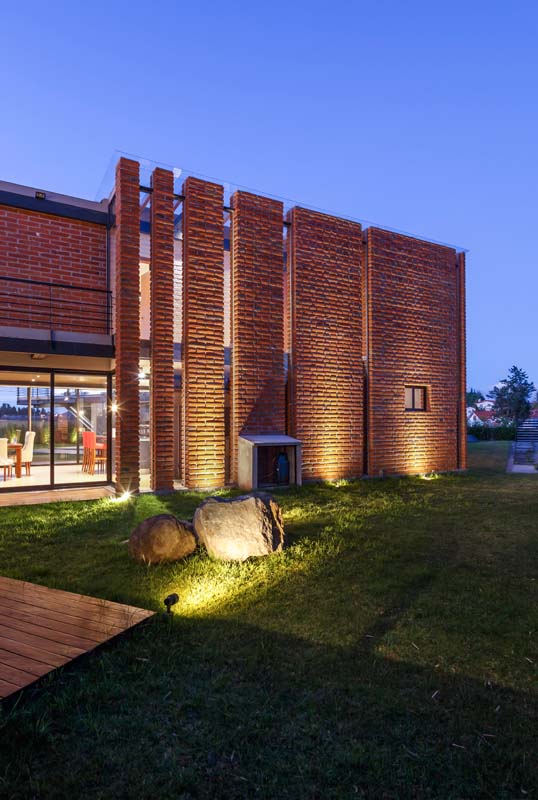
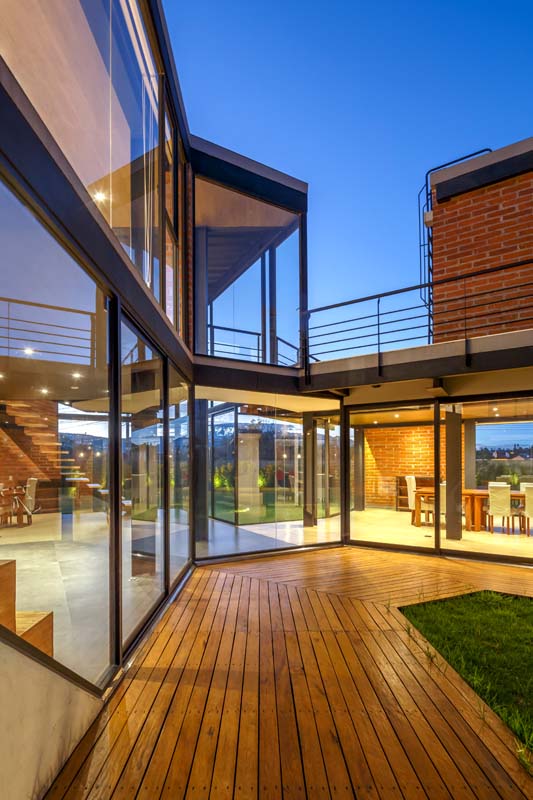
어떤 물성이나 질감이 건축주의 초상화와 같은 건물을 만들 수 있을까? 이 질문에 대한 해답을 얻기 위해 디자이너는 건축주 Raúl과 그의 아버지가 운영하는 두 공장을 방문했다. 한 곳은 목재를 가공하는 공장이었고, 또 한 곳은 병원에서 사용되는 플라스틱 컨테이너를 사출 가공하는 공장이었다. 건축주의 생업의 현장을 방문했던 일은 매우 인상 깊은 경험이었다고 디자이너는 말한다. 건축주가 직접 지었었다는 목재 공장은 넓은 공간의 창고와 채광이 잘 되는 구조가 특징이었다. 한편, 플라스틱 공장은 화학 실험실을 연상케 했다. 때문에 디자이너는 Casa Ortega의 강철 골조와 골조가 이루는 구조를 통해 두 공장의 인더스트리얼한 모습을 주택에 드러냈다.
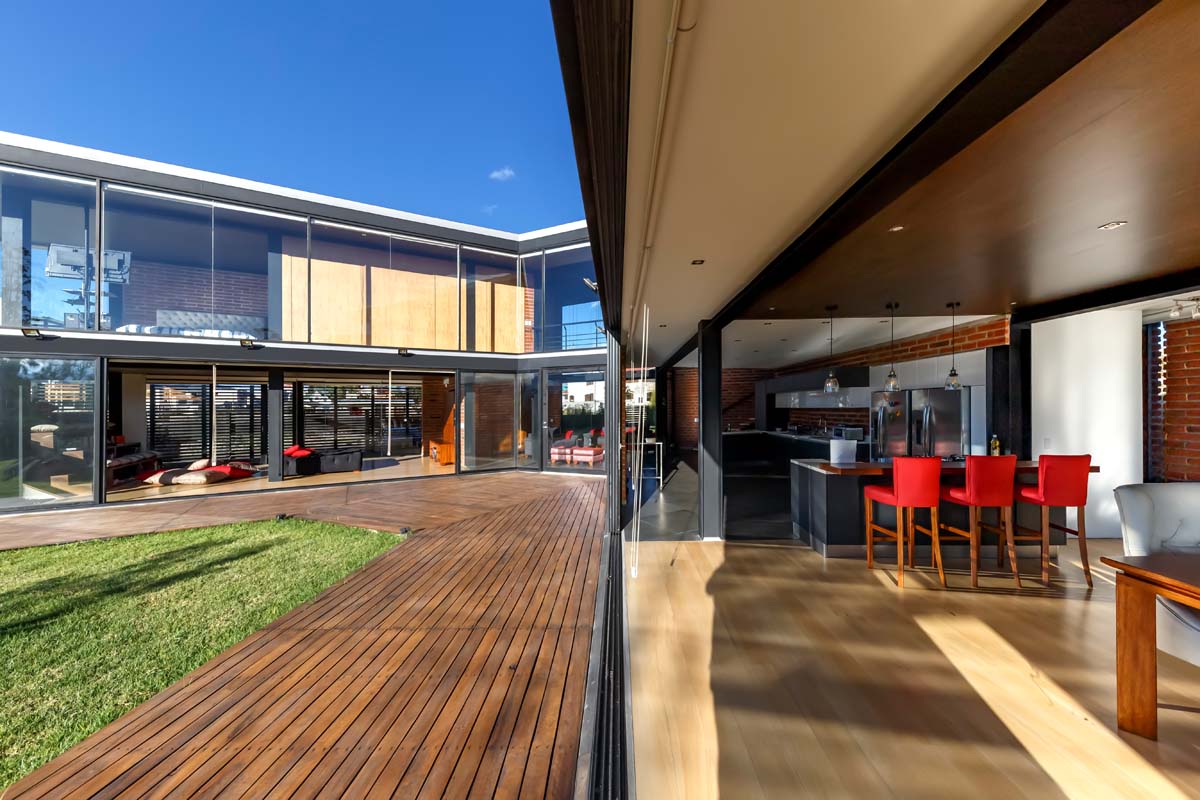
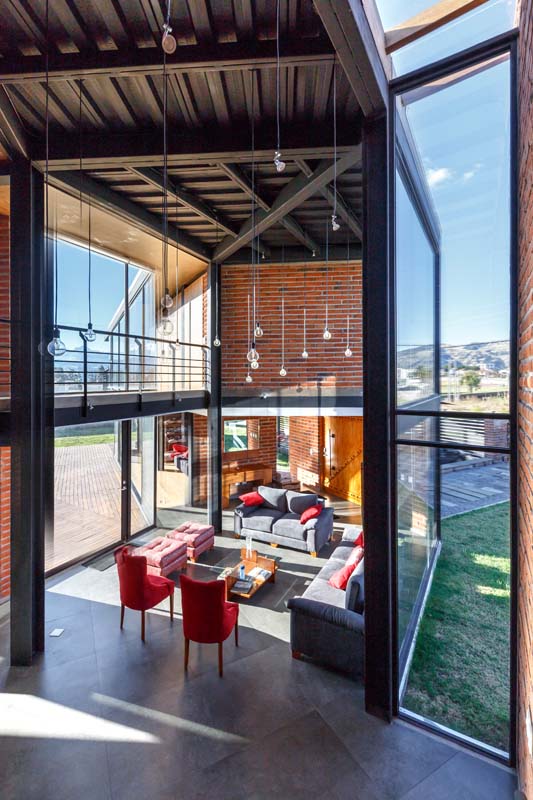
검은 강철 프레임과 붉은 조적으로 이루어진 벽면이 주택의 외관에 견고하고 단호한 이미지를 심어주면서 건축주의 삶의 일면을 나타내는 한편, Ortega 가족들이 넓은 잔디밭이 깔린 부지와 그 위로 쏟아지는 자연광을 마음껏 누릴 수 있도록 활짝 열린 통유리와 유리 슬라이딩 도어로 밝고 자연스러운 이미지를 더했다. 덕분에 1층에 머무는 동안에는 탁 트인 시야가 가로막히지 않으며, 언제든 슬라이딩 도어를 열어 개방감을 만끽할 수 있다.
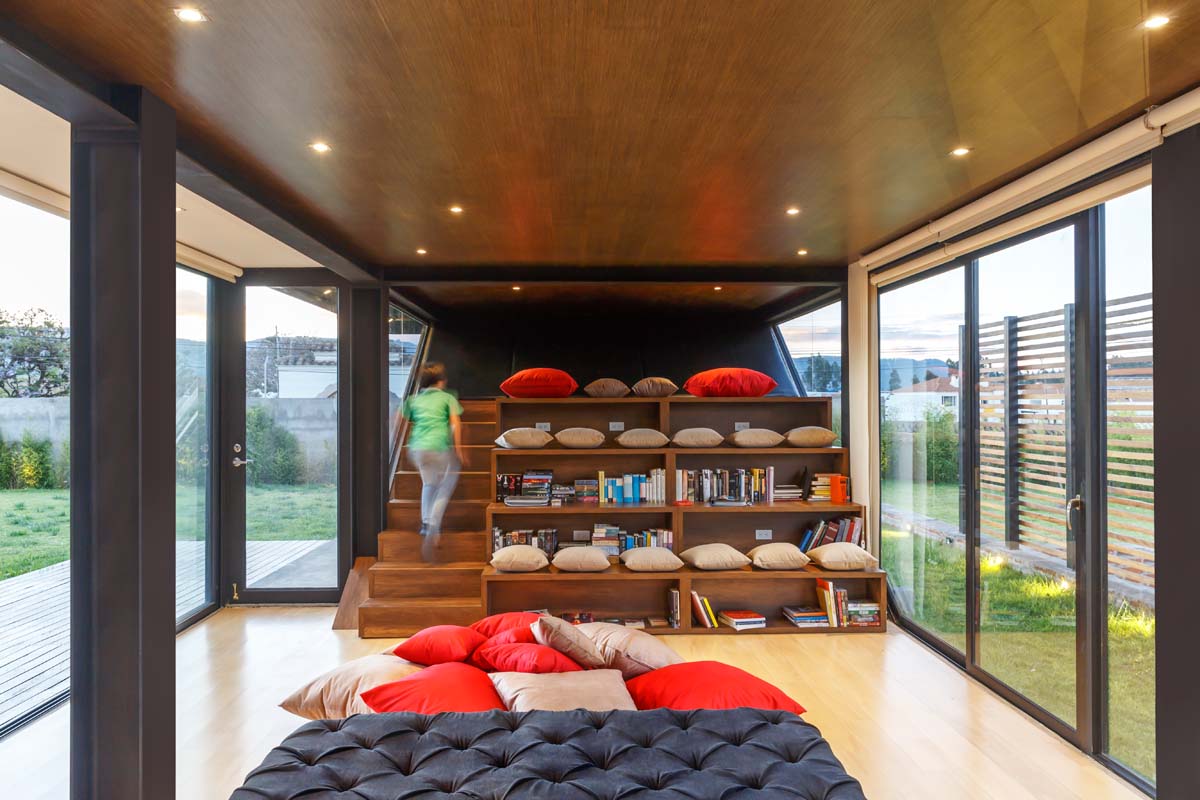
가족 구성원 여럿이 어울리는 주방, 다이닝 룸과 메인 거실 등은 두 채가 연결된 공용 공간에 위치했다. 한편, Raúl의 부모님과 Raúl 가족이 머무르는 양쪽 동(棟)은 C자 형태로 구부러지며 정원의 일정 부분을 아늑하게 품는다. 1, 2층에 걸친 두 개의 경사면은 하나는 온 가족의 서재로, 다른 하나는 Raúl의 어머니가 가꾸는 계단식 내부 정원으로 기능한다.
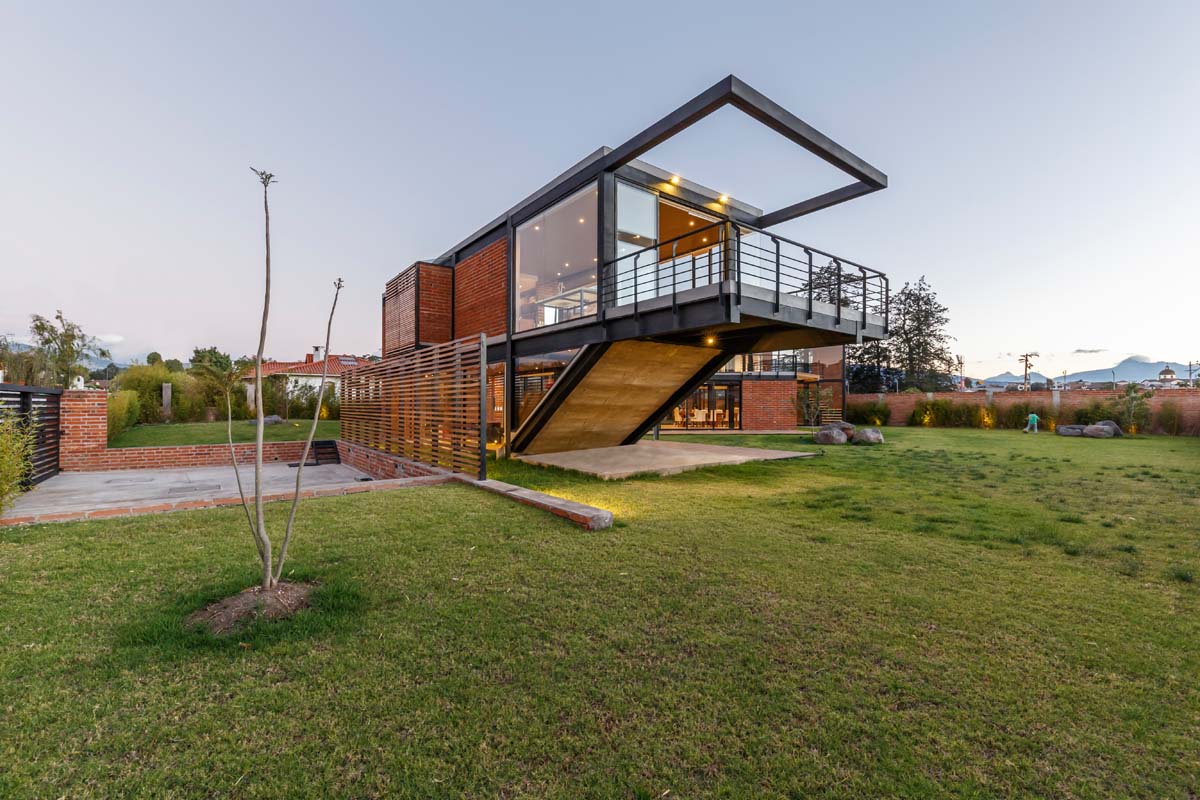
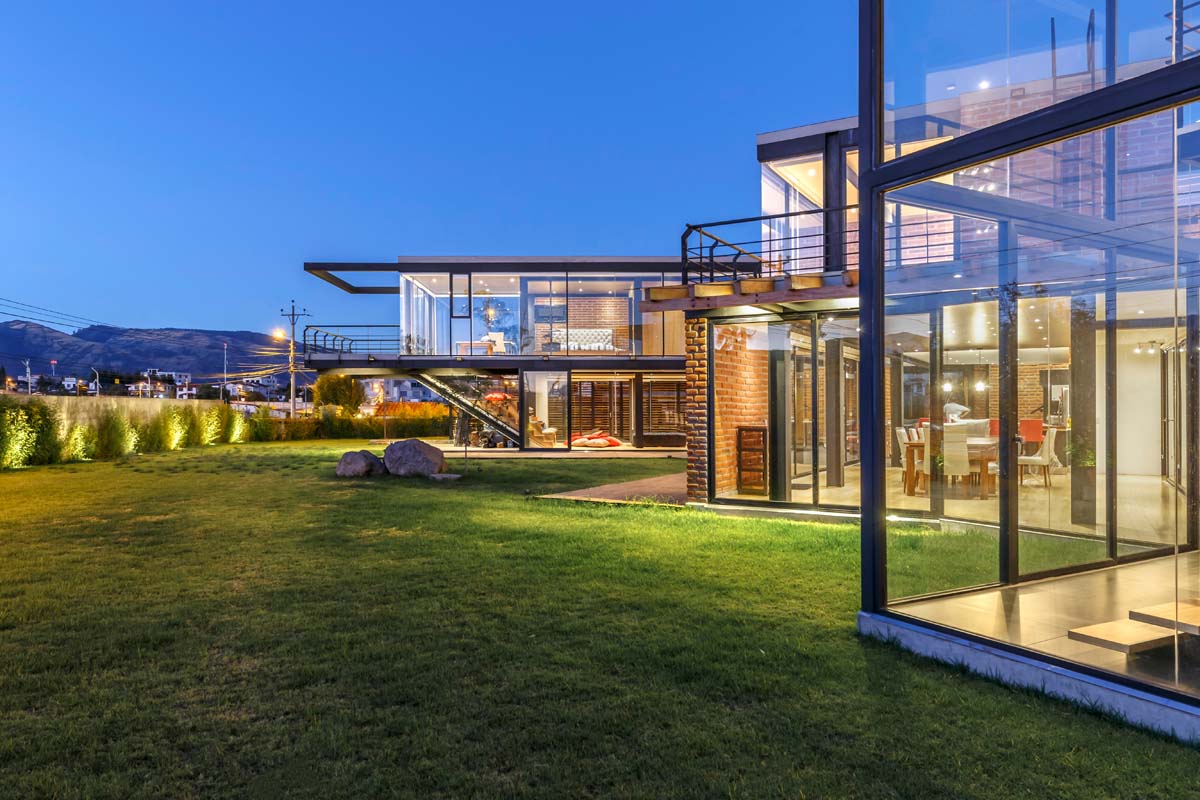
공장을 운영하는 사람이라고 해서 업무를 마치고 돌아왔을 때도 공장과 같은 집에 살고 싶을 리는 없을 것이다. 건축주는 벽돌식 오븐이 흔하고 목가적인 분위기의 농촌이었던 Sangolquí 지역에서 자랐다. 디자이너는 건축주의 과거와 현재를 건물 내, 외부에 표현해내고 싶었기 때문에 외장재로 쓰인 벽체와 골조를 실내에서 구태여 가리지 않았다. Casa Ortega는 농촌 마을에서 자라나 현재는 공장을 운영하는 건축주의 삶을 담고 있으며, 검은 철골, 적색 벽돌, 투명한 유리, 그리고 잔디밭과 아직 자라나고 있는 어린나무들이 발하는 푸른색으로 이루어진 주택이다. 주택을 구성하는 모든 물성과 질감은 건축주의 가족과 그들의 과거, 현재, 그리고 미래까지 표현하고 있다.
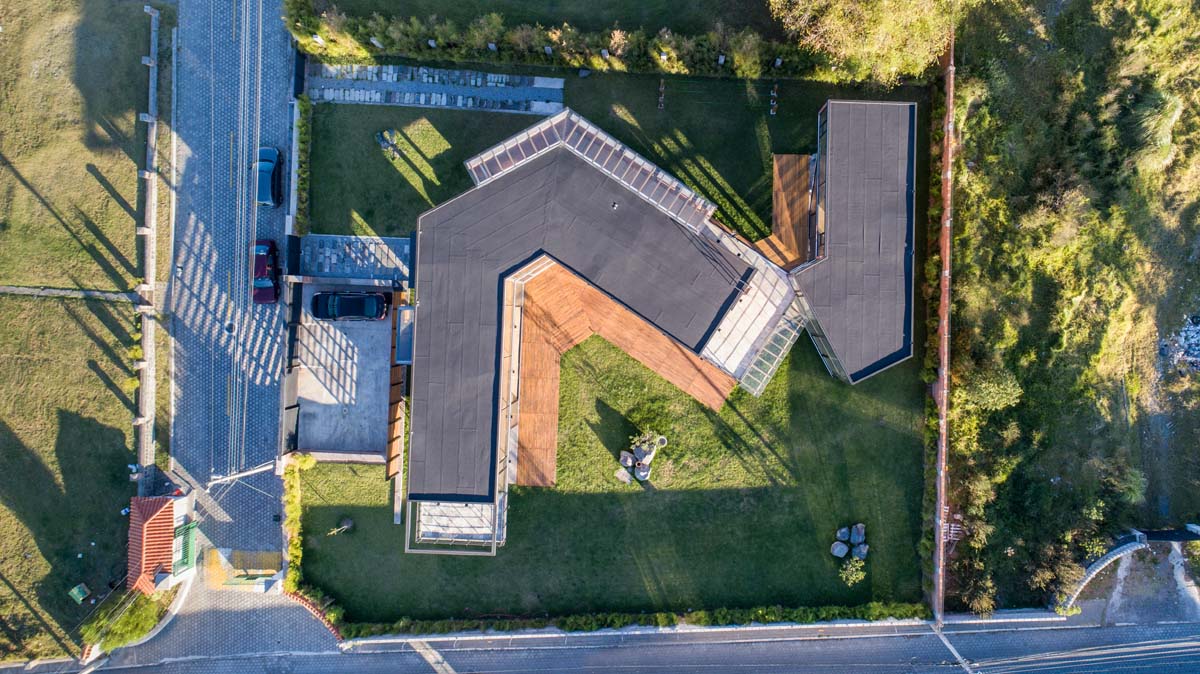
To design a house for someone is to build a portrait: the portrait of one or more human beings in their relationship with others and their surroundings. Casa Ortega was designed for a devout son. The commission was clear: a home with two pavilions, one for Raúl and his latent family, another one for his parents. Two houses in one: independent and interdependent. Two open links that string together in a horizontal 8, symbol of the infinite, of eternal return. One way to unravel bonds without piercing them is to offer each lace a space for autonomy. The social spaces of the house (kitchen, dining room and main living room) are the place for sharing and bonding. The private spaces (bedrooms, independent living rooms and bathrooms) provide the place for intimacy. The house design resulted, therefore, from the assembly of two pieces of equal size but different scale: a C which would scoop a garden for Raúl and his family, and an inverted C which would scoop another garden for his parents.
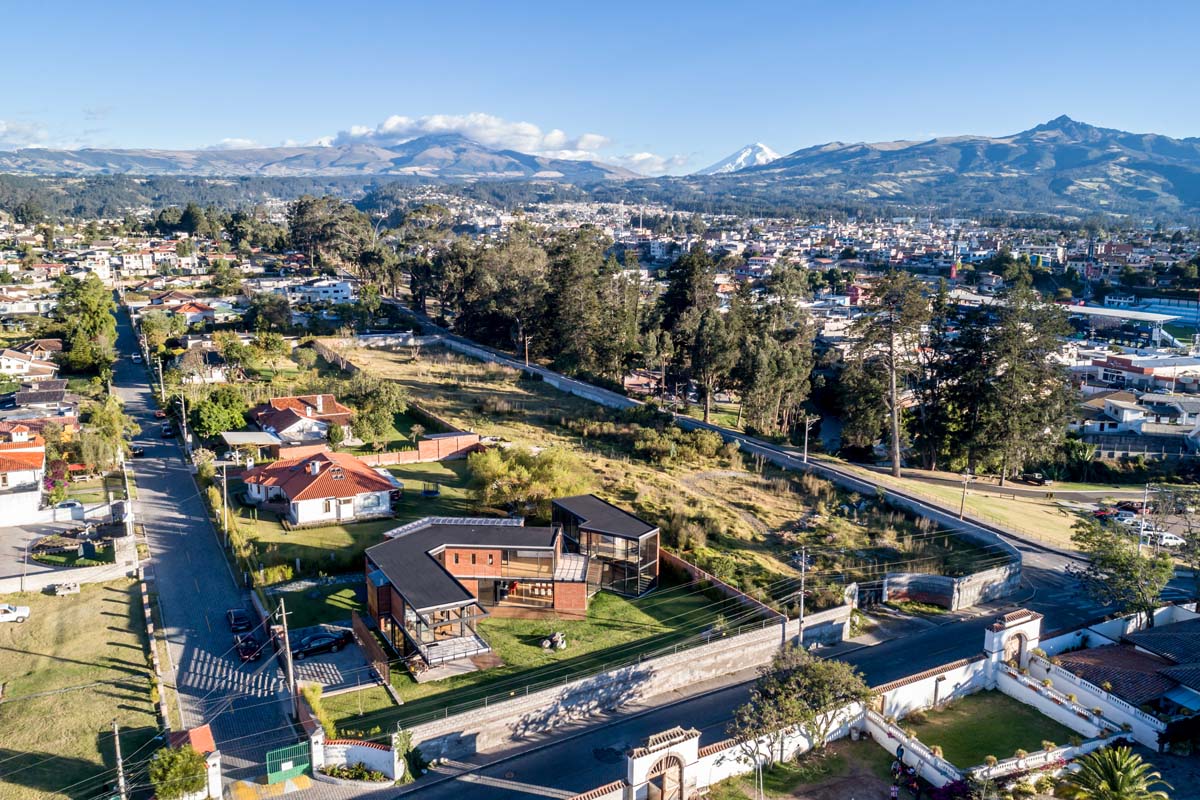
The first one would funnel the afternoon sun and would be oriented towards the cordillera that provides the skyline in the horizon; the second one would receive the morning sun and would fold towards the interior. The double nature of the house decanted in a larger footprint for the private area, located in the upper floor. The difference between ground and upper floor was mediated by two inclined planes which provided the perfect opportunity to lodge an escalated library for Raúl, and a cascading inner garden for his mother. Which would be the adequate materials, the textures for this portrait? Raul manages, with his father, two factories: one specializes in the manufacture of wood components, the other in the extrusion of plastic containers for hospital use. A visit to them was memorable. The wood factory is a welllight and large warehouse built by Raúl. The plastics factory: a chemical laboratory. Casa Ortega had to incorporate an industrial character into its expression. A steel structure and an assembly logic were chosen with this purpose in mind. Raul, though, did not want to live in a factory. He grew up in Sangolquí, not long ago an agricultural valley dotted with brick ovens. Black bubbles protruding from the baked bricks had provided the calligraphy that characterized walls in the region. His house had to be a hybrid of factory and rustic rural house made of steel, brick, glass, grass and trees (yet to grow). It was imperative to integrate the new house into its context and the future into Raúl´s present.
차주헌
저작권자 ⓒ Deco Journal 무단전재 및 재배포 금지















0개의 댓글
댓글 정렬