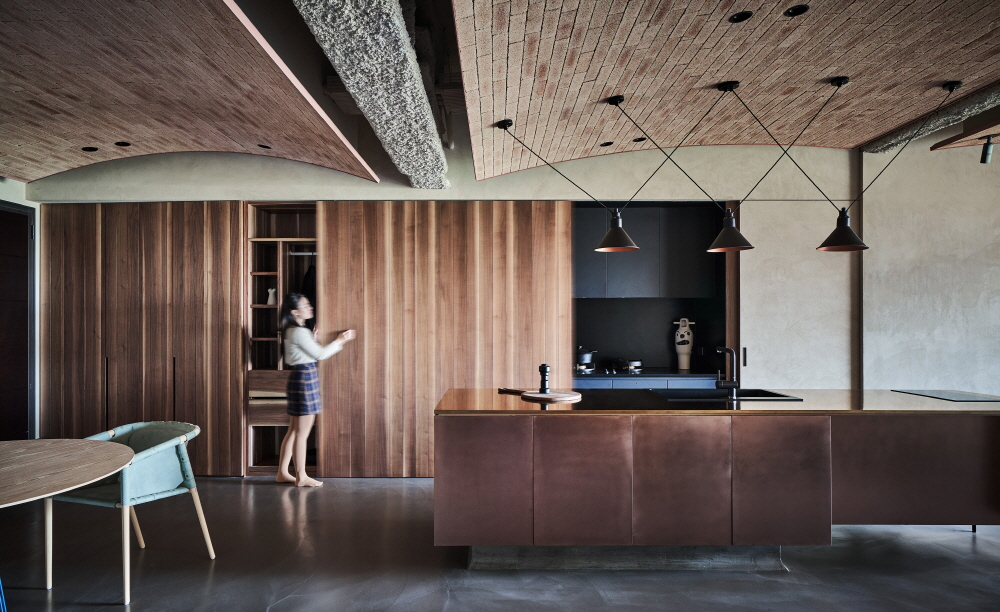
Residence Wang은 젊은 부부와 두 살배기 아이를 위한 아늑한 주거 공간이다. 오랜 타국생활로 어렸을 때 살았던 타이베이 칭티엔 강 인근 마을에 대한 향수가 있던 집주인은 본인과 부인, 자신의 아이가 함께 살아갈 공간으로 신뎬 구(Xindian District)를 선택했다. 약 38평의 면적과 3m나 되는 천장 높이를 가진 공간에서 가장 먼저 극복해야 할 요소는 너무 낮은 강철 대들보와 주관(主管)이었다. 이에 천장을 해체해 새로운 형태를 구상했고, 아치형 구조를 채택해 더 넓고 아늑해 보이는 효과를 주었다. 천장 전체를 하나로 잇기보다는 기존의 대들보 구조를 따라 아치형 천장을 설계해 주거 공간에는 보기 힘든, 독특하고 재미있는 공간으로 완성되었다.
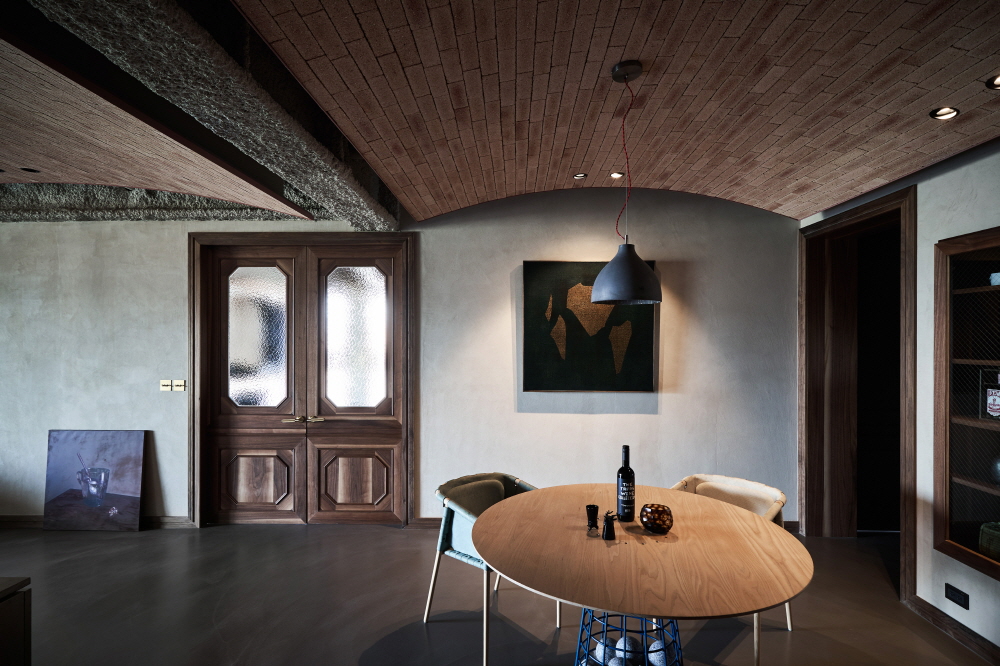
▲다이닝룸
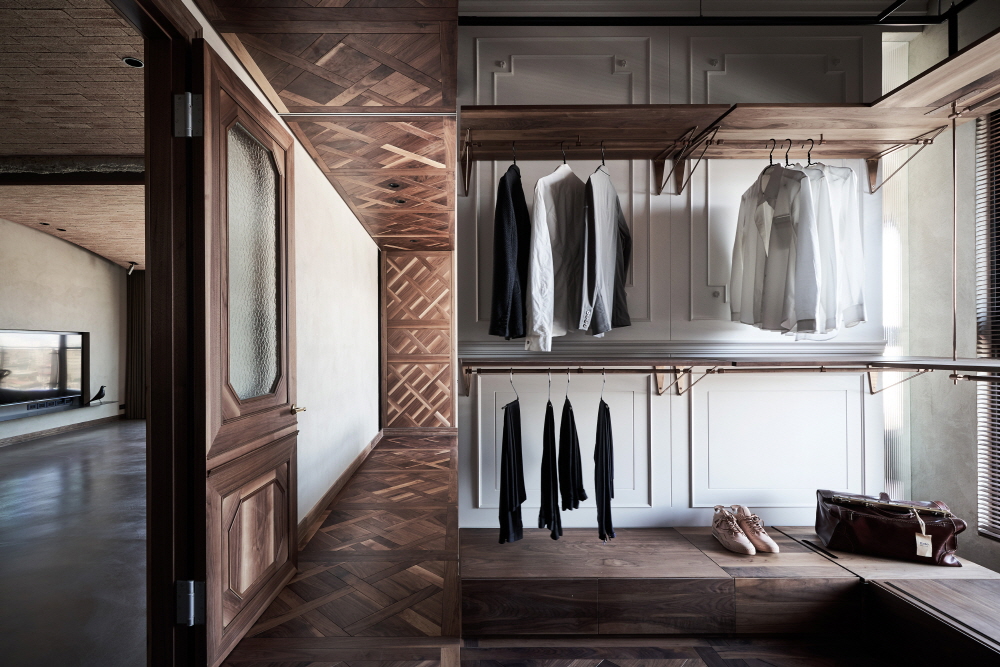
▲드레스룸
전체 공간은 거실과 주방, 다이닝 룸, 드레스룸, 침실, 아이 방, 창고, 손님방, 발코니까지 실용적인 공간으로 알차게 구성되어 있다. 남편이 선호하는 모던한 요소와 부인이 선호하는 자연적 요소를 기반으로 한 공간은 현대적인 시설과 공간 구성, 아이템을 적용했으며, 따뜻하고 정적인 자연의 컬러가 조화를 이루고 있다. 여기에 독특한 천장 구조와 고풍스러움이 묻어나는 기존의 뼈대, 글로시한 주방 시설, 포근한 느낌의 거실 가구가 더해져 유니크한 분위기를 풍긴다.
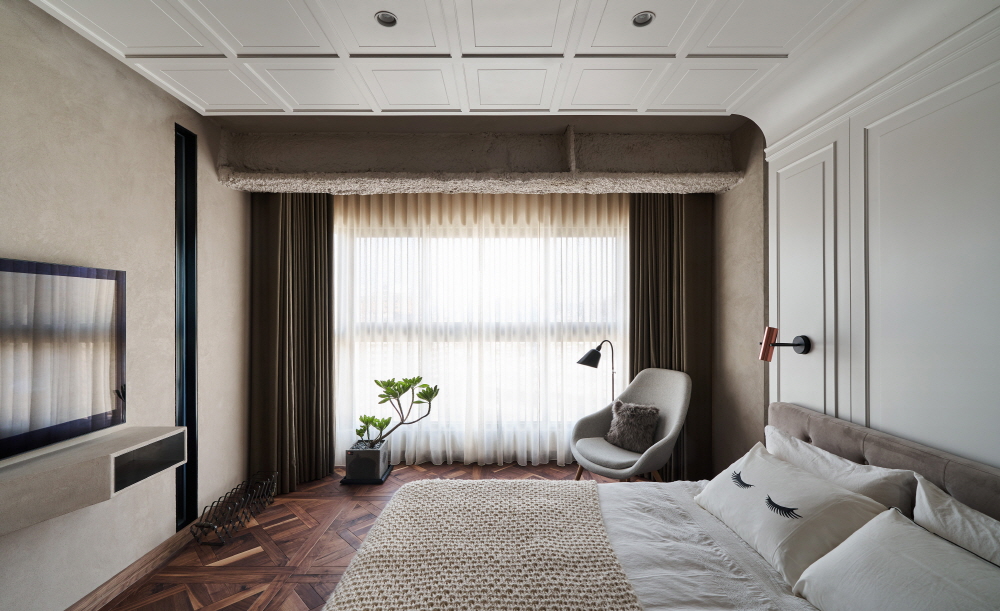
거실과 침실, 아이 방의 바닥은 다른 바닥재로 마감되어 공간의 완벽한 분리가 이루어졌다. 그러나 벽은 통일된 마감재를 적용해 전체 공간이 벽을 타고 하나로 연결되는 듯한 느낌을 준다. 침실과 아이 방은 편안한 휴식이 이루어지는 공간으로 숙면에 집중할 수 있도록 화이트를 사용해 최대한 깔끔하게 완성했다.
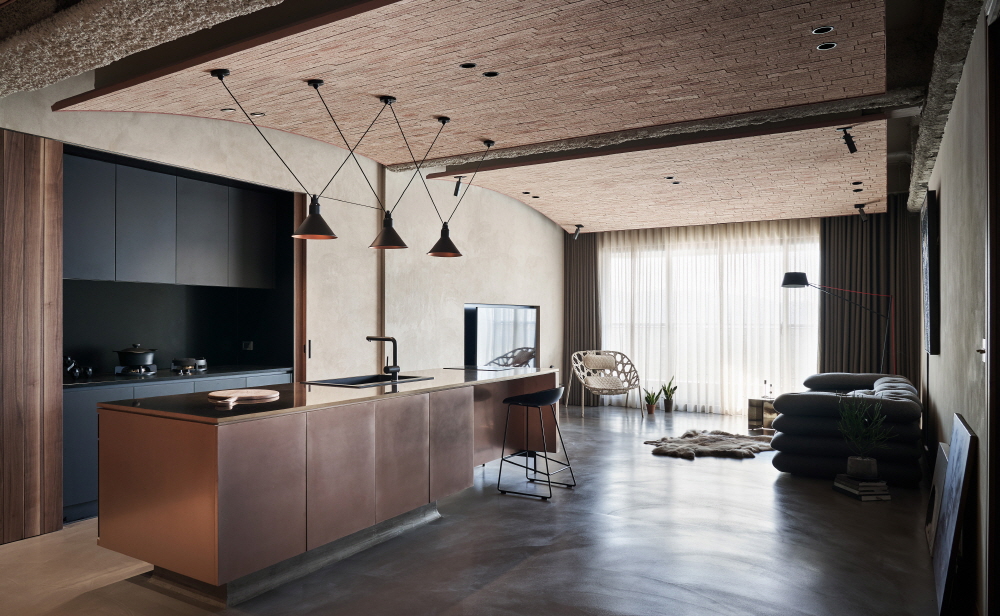
The project is for a young couple with a two-year-old child. The owner has lived in the foreign country for a long time, having the special feeling for the neighborhood of Xindian River, where he used to live in the childhood. So he chooses Xindian District as the home for them and their child. In the space of nearly 125 square meters and three meters high, the first to overcome is the over-low steel girder and main pipe. So for the design of the ceiling, we adopt the concept of deconstruction” to separate the steel girder and ceiling so that either can exert its function independently. The arc technique of the ceiling will elevate the space. The low point of the arc can be equipped with the solid facilities. The setting of the style is based on the modern elements favored by the male owner and the natural elements favored by the female owner. The difference in style brings us a lot of inspirations. Like “deconstruction,” different styles can exist separately. We make the ceiling, the wall, and the floor independent and define the fields with different materials. For example, different floor materials are used in the living room and the bedroom while the wall material connects the whole space to lower the independent feeling. In the open space, we create the field spirit. With the technique of extension, the floor is extended to the wall, and the wall is extended to the ceiling to create the space integration and the visual tension.











0개의 댓글
댓글 정렬