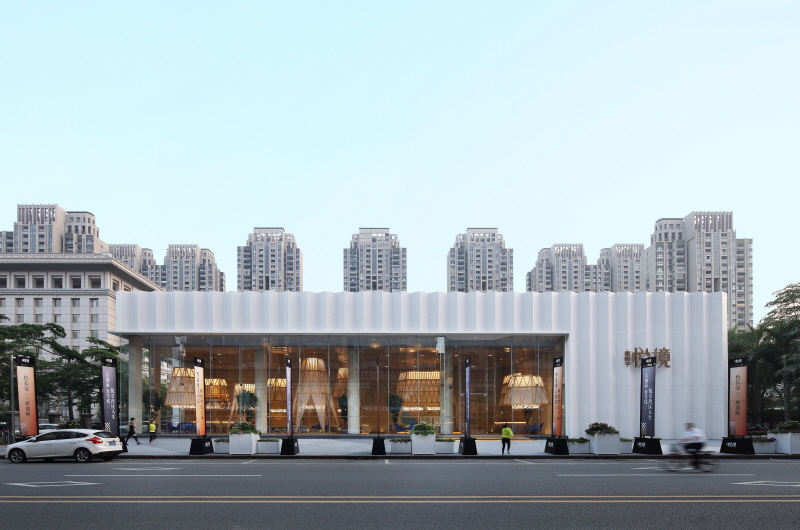
HappyLand Sales Office was conceived by YuQiang & Partners Interior Design recently. based on the realm of contemporary essence, the architect attempted to create a ‘Dream Pavilion’ integrating the inside and outside of this sales office, while releasing the long-slept charming of this thousand-of-year historical downtown: Chang’an.
“Though the existing things seem escaped in front of you, the missed ones become as vivid as life. Not only are people a sensory receiver, but also the re-born installation in the memory of sensation. Meanwhile, people are able to let segmented pieces in their heads reappear in a particular object, even a complex of feelings stimulation blends each other to develop a new scene. That’s the imaginary filed where architects stand in.” Luckily, architects seem like that they could understand ‘what is beauty’ much better, and are accomplished in transforming their ideas into reality in abstract thinking through a wide range of ‘mechanical motion’ in the head.
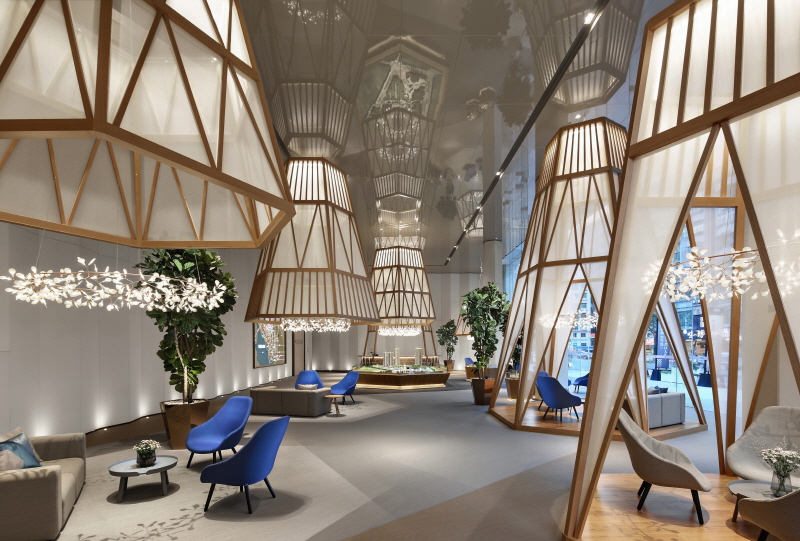
HappyLand Sales Office is located in Chang’an Downtown and strews at random in high buildings nearby. Because of its intervention, this grew old town marches forward under its sparkling presence. Perforated silver aluminum panels, adhering to the façade, covers this square-like site and work as an effective medium to keep the air circulating while decreasing a part of noise outside. But concise Origami-shaped vertical skin increases the area of contacting air while making the gigantic dull ‘box’ dynamic instantly, as if rippling on the water and causing an ambience of co-existence between movement and still while contrasting with raucous street beside; the square placed in front of the building strengthen the atmosphere of dignity and grace, auxiliary to the sales office as a steady fortress to defend external invasion.
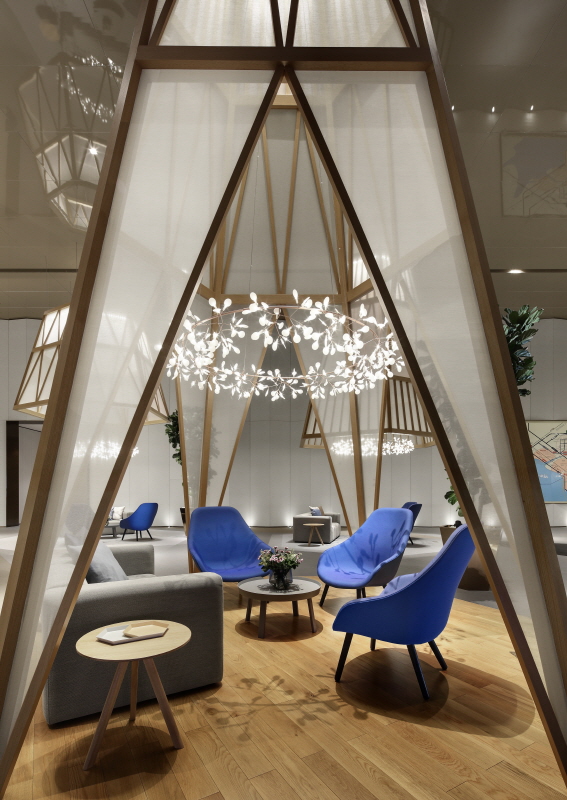
The three-quarter height of the structure’s wall was replaced by the ultraviolet-proof glass to introduce the live street scene into the whole space without visual obstruction, space exists based on the architecture and nature accommodates the arch progressively.
The spectacular collision between shadow, glass, wood, window gauze and the void space becomes a dream-like and contemporary programming language and raises it in the space, a kind of profound expression for the quality. The extreme tranquility of space and detailed concision of the architecture blends perfectly, in the term of configuration and structure, creating exquisite and illusion when building the unique ‘Dream Pavilion’.
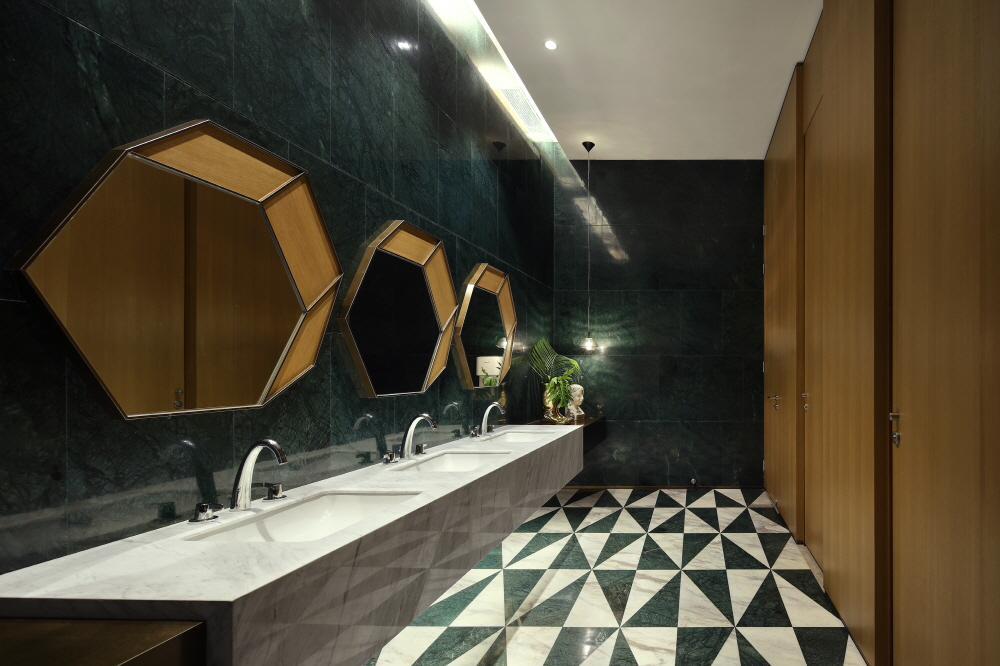
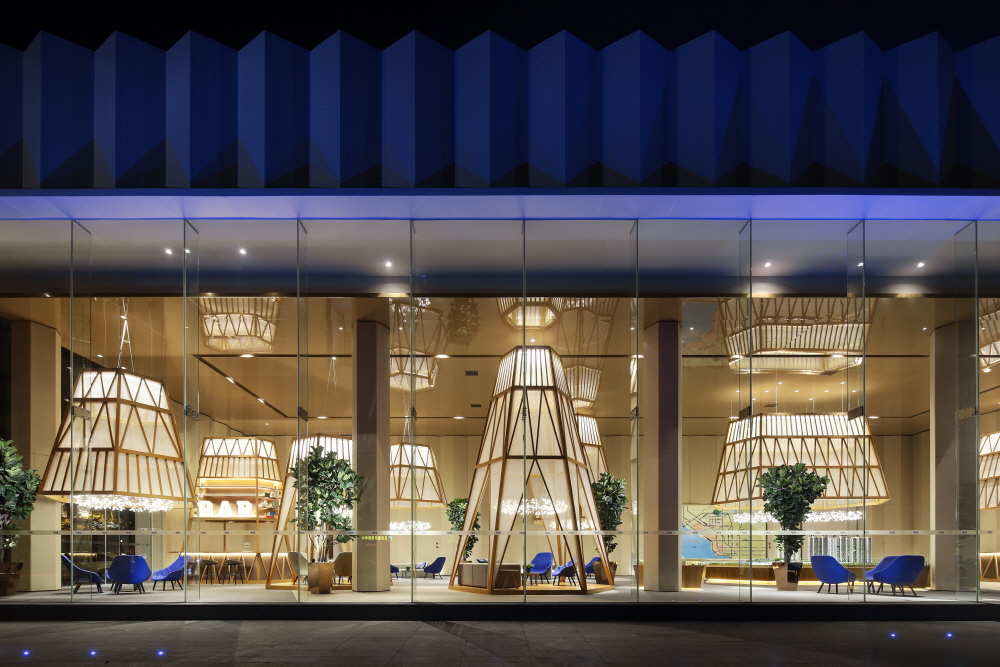
Circular artistic lighting is set at the bottom of each pavilion, light up the darkness inside. You will find yourself as if exposed at a serene night with a universe of stars, to capture those fascinating scenes of dreamland. Incorporating imported furniture and accessories, the space appears delicately unsophisticated and distinctive.
The interior wall parallel to the glass wall has been applied the same Origami shape, coming up with an unaffected ambiance of co-existence. Other supplementary spaces hide behind the wall and are connected by a passageway. Anteroom, women/men’s room and rooms on the higher level are accessible through the passageway individually.















0개의 댓글
댓글 정렬