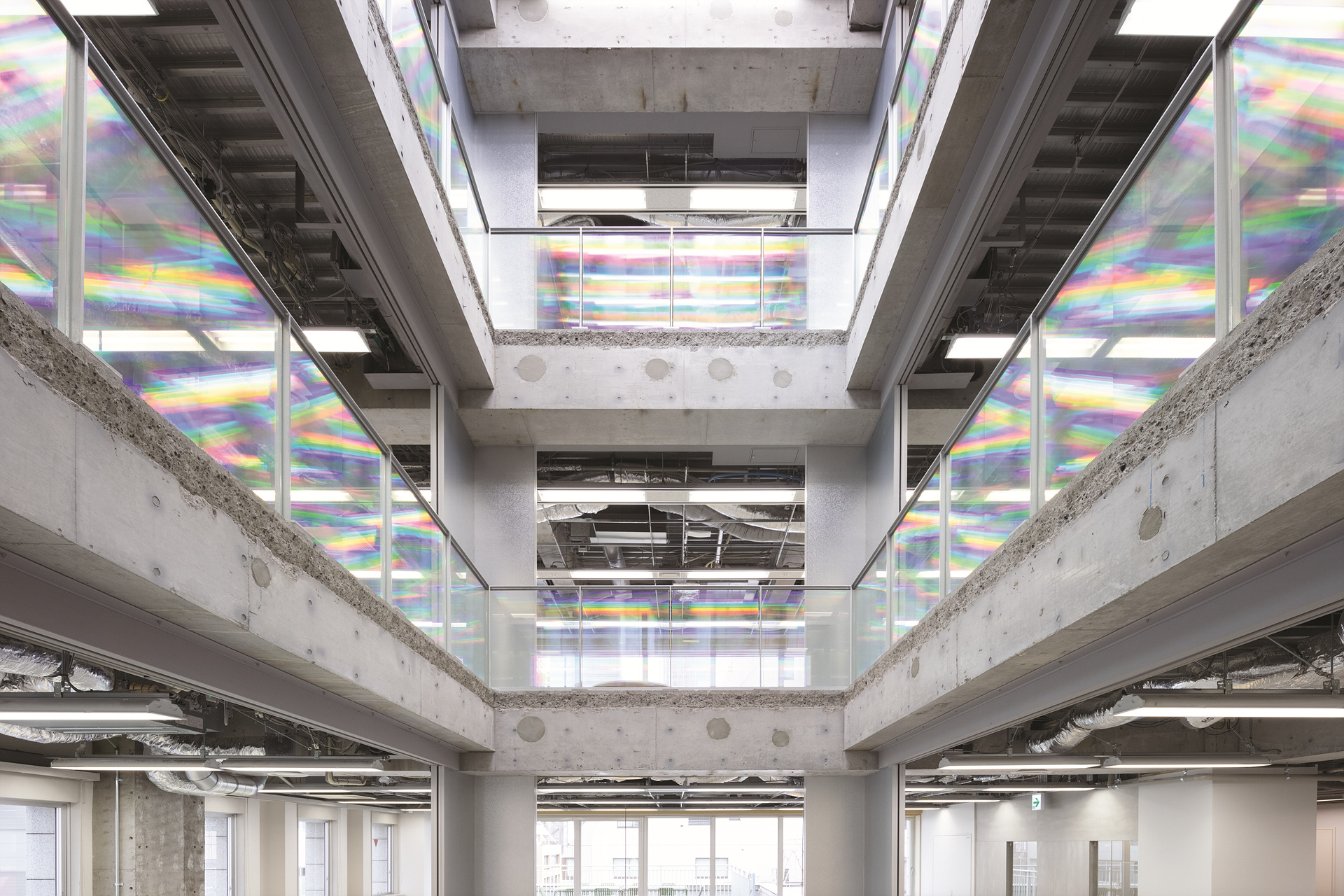 ⓒTakumi Ota
ⓒTakumi Ota
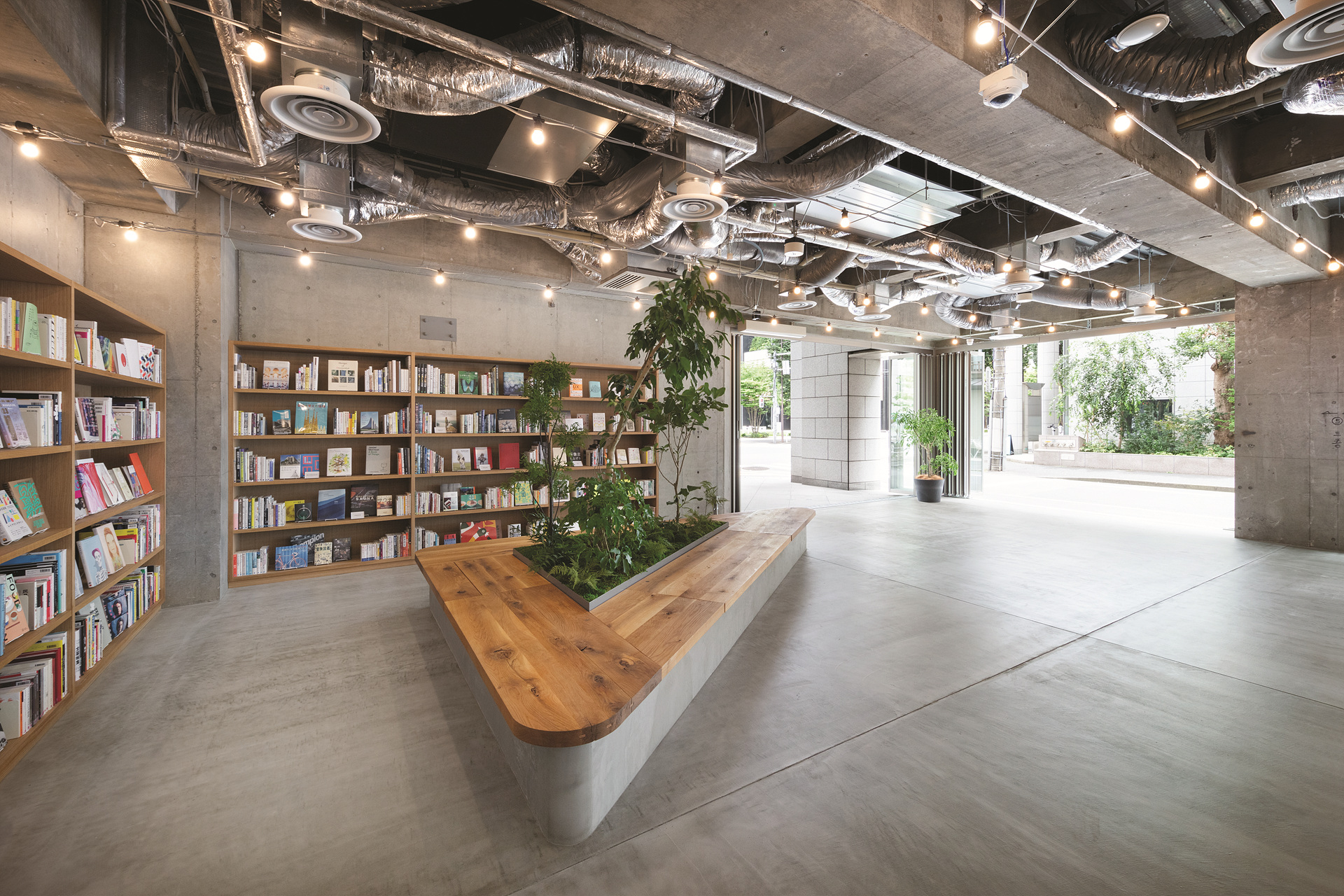 ⓒTakumi Ota
ⓒTakumi Ota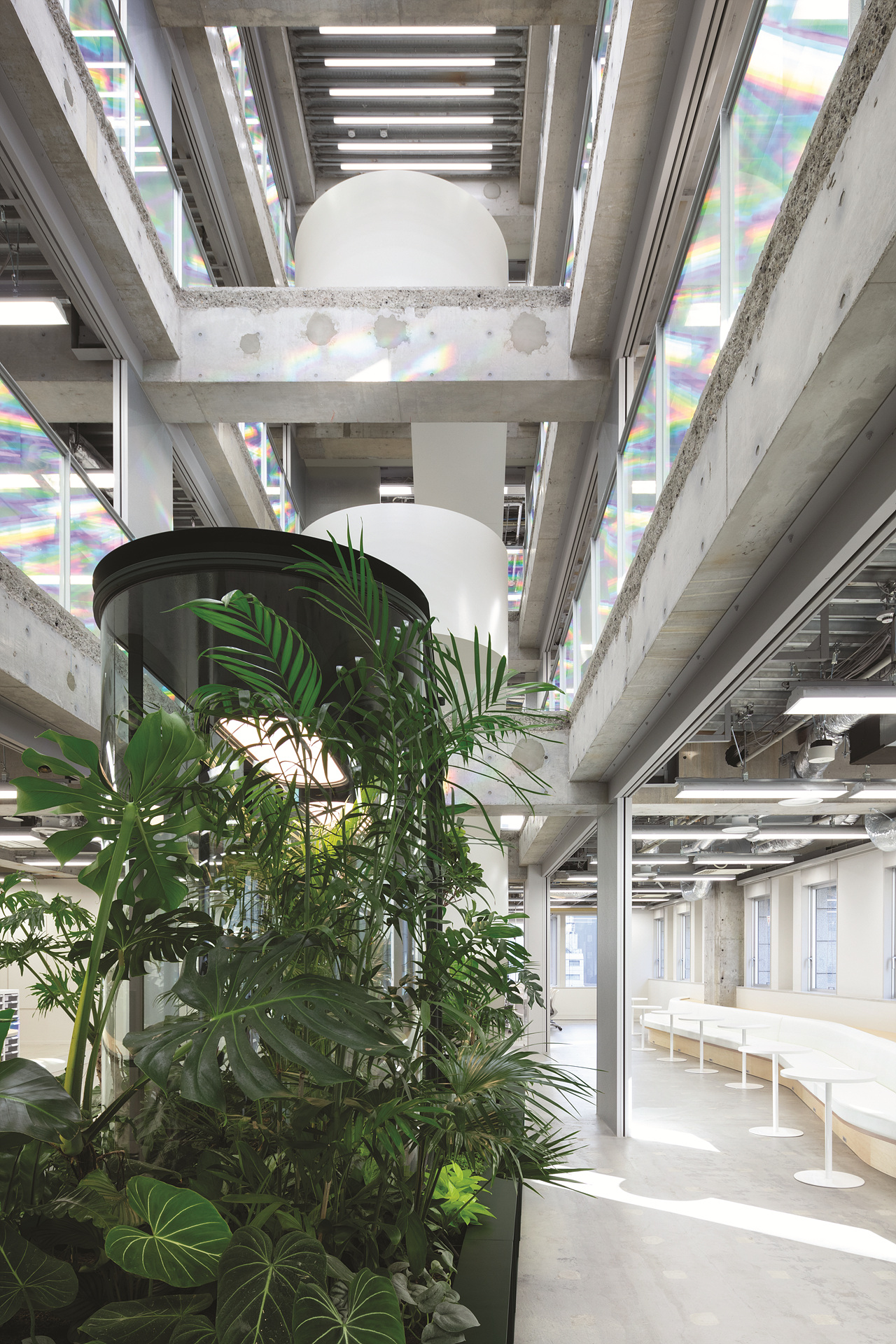 ⓒTakumi Ota
ⓒTakumi Ota이번 프로젝트는 국내외 700개 이상의 매장을 운영하는 안경 브랜드 JINS HOLDINGS의 도쿄 본사를 이전하는 것이다. 프로젝트의 첫 번째 콘셉트인 '철거를 통한 공간 만들기'는 탈탄소화를 고려하여 신축 공사량을 가능한 한 최소화하면서, 마감재를 벗겨내고 슬래브에 구멍을 뚫는 방식으로 공간을 만드는 것을 의미한다. 두 번째 콘셉트인 '뮤지엄×오피스'는 말 그대로 건물 일부를 철거해 생성된 공간을 미술관처럼 사람들의 아이디어와 창의성을 자극할 수 있는 공간으로 재구성하려는 의도다.
1층에는 거리를 향해 완전히 열 수 있는 접이식 문을 설치하여 도시와 연결된 작업 공간을 만들었고, 외부 방문객도 이용할 수 있는 카페를 추가하여 지역 주민들과 더 가까워지도록 했다. 2층에는 모두가 모일 수 있는 열린 공간인 'HAPAPPA(일본어로 들판)'를 만들었다. 이 공간에는 사람들이 자유롭게 사용할 수 있도록 '씨드벤치'라는 접이식 벤치를 디자인하여 설치했다(디자인등록). 200개의 씨드벤치는 높이를 낮출 수 있어 평평한 열린 공간을 만들 수 있고, 앉아서 하는 행사 공간, 회의 공간, 휴식 공간 등 각 상황에 맞게 여러 용도로 변화를 주어 사용할 수 있다.
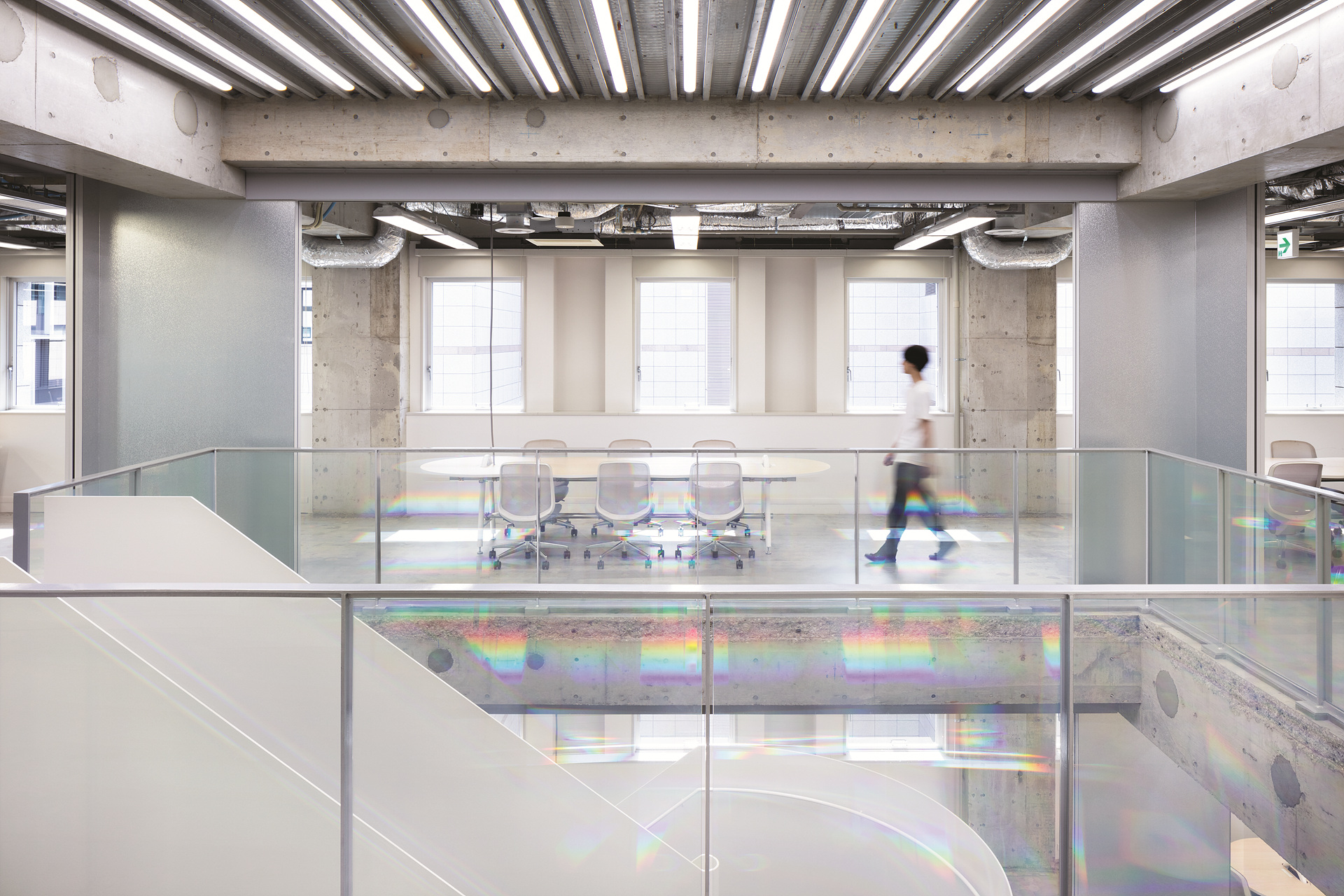 ⓒTakumi Ota
ⓒTakumi Ota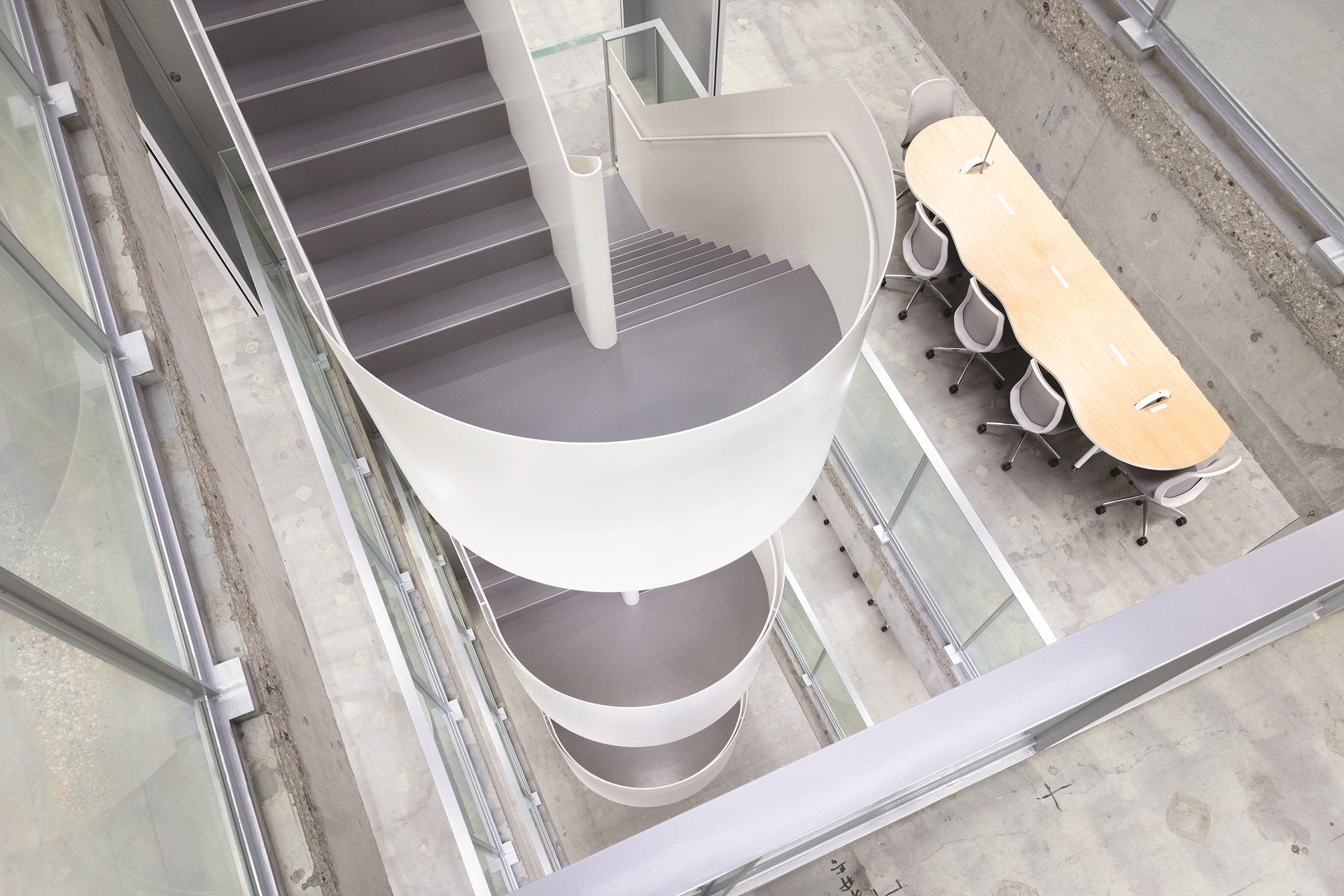 ⓒTakumi Ota
ⓒTakumi Ota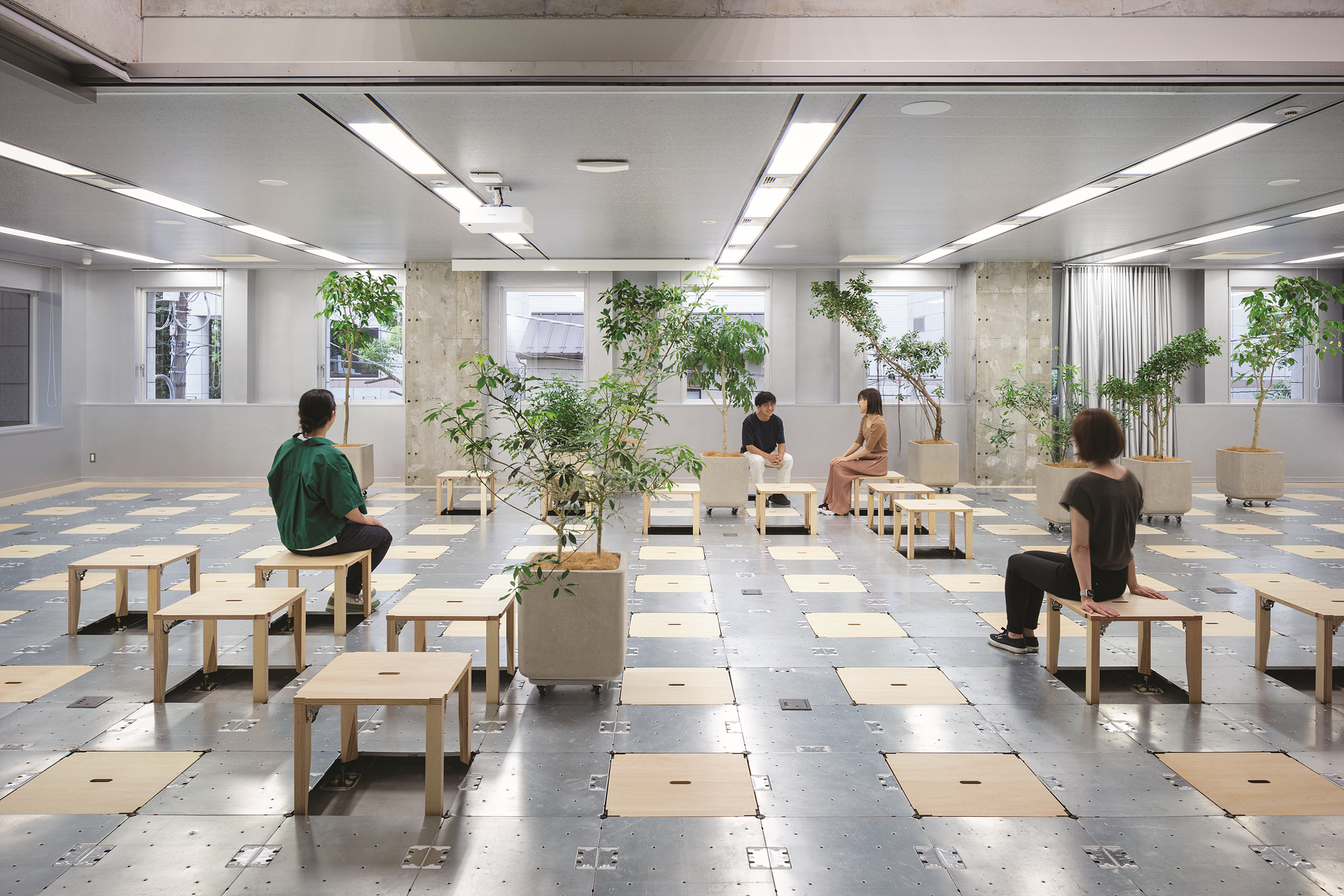 ⓒTakumi Ota
ⓒTakumi Ota
This project is a relocation of the Tokyo headquarters of JINS HOLDINGS, an eyewear brand with more than 700 shops in Japan and abroad. The new building is a nine-story building scheduled for its demolition in three years' time, which was rented entirely and fully renovated based on two concepts: "Create space by demolishing" and " Museum x Office". The "Create space by demolishing" means creating spaces with a subtractive design, stripping off finishes and opening up holes in the slab, while minimizing the amount of new construction as much as possible in consideration of decarbonization.
On the ground floor, the openings facing the street are replaced into folding doors that can be fully opened to provide a working place exposed to the city and outside air. The ONCA COFFEE, a café which can also be used by visitors from outside, has been also added to create a local relationship. On the second floor, we placed "HAPAPPA (a field in Japanese)", an open space where everyone can gather. To use HARAPPA freely according to the ideas of people who use it just like a field, we designed a folding bench called "seed bench" (design registered). The 200 seed benches are embedded in the existing OA floor and can be raised and lowered to create a flat open space, a seated event space, a meeting space, and a space to take a break, creating a different landscape of benches in each case.
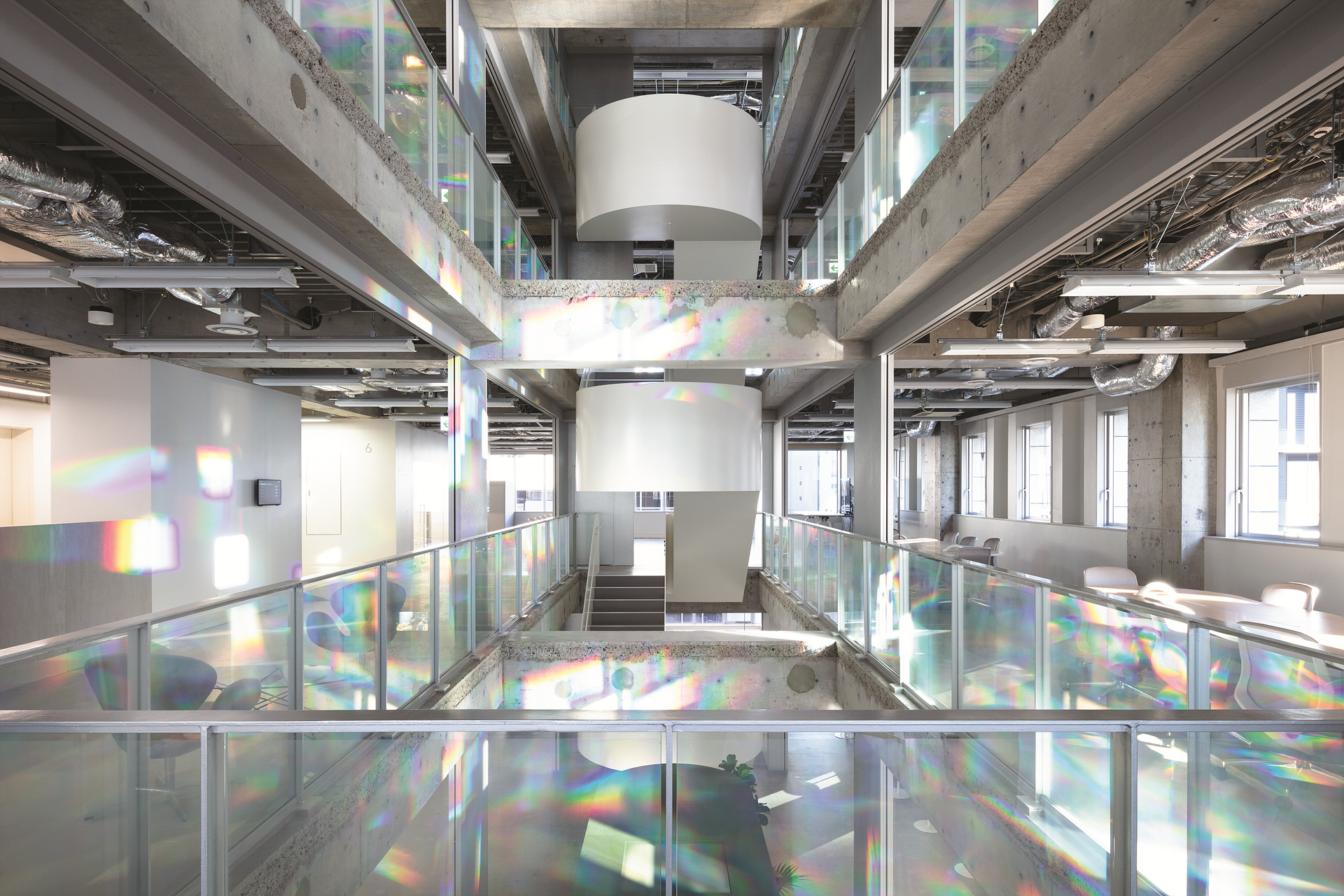 ⓒTakumi Ota
ⓒTakumi Ota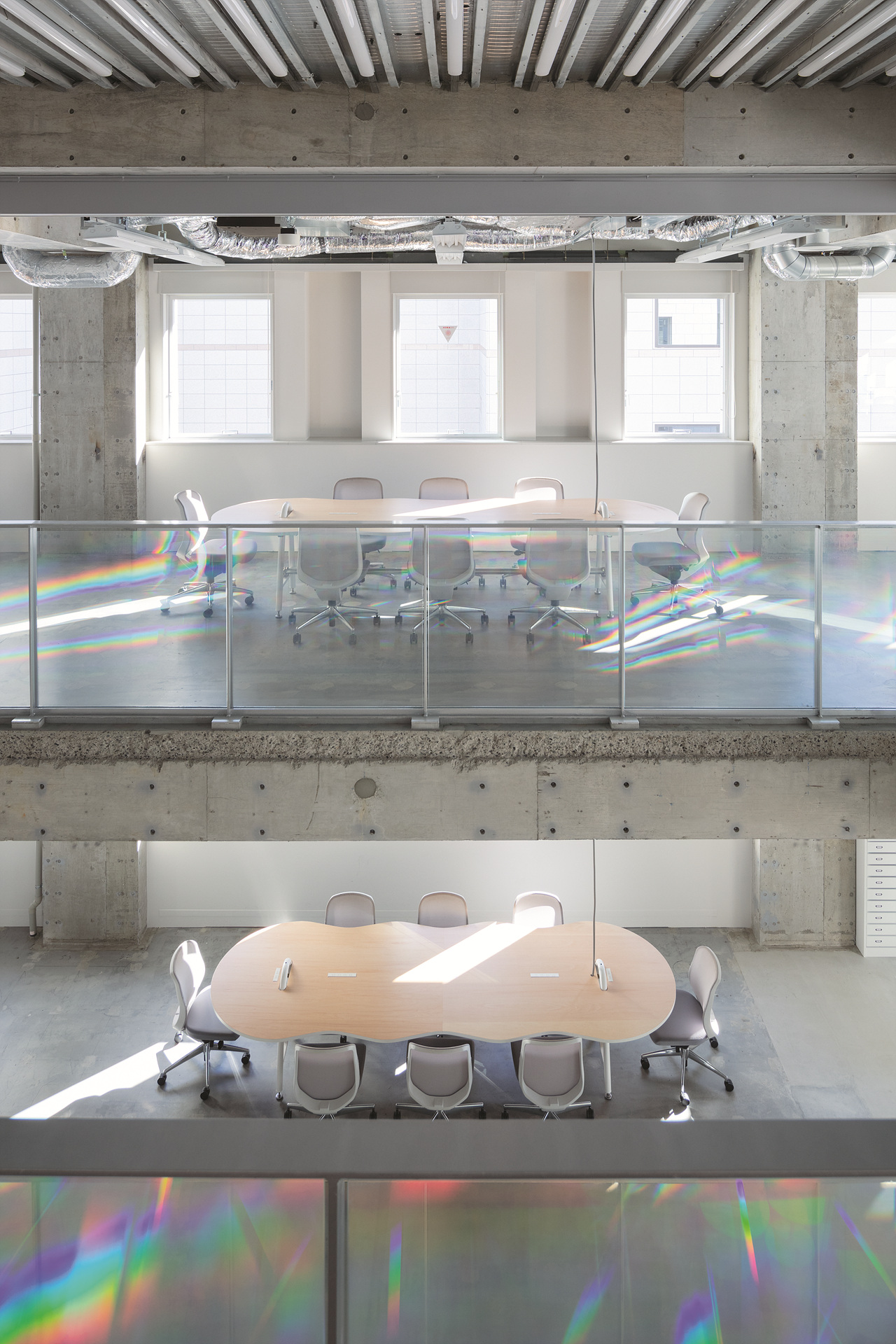 ⓒTakumi Ota
ⓒTakumi Ota
주 업무 공간인 5~8층에는 슬래브에 구멍을 뚫어 새로운 대형 아트리움을 만들었다. "Open Art Tube"라는 이름의 이 대형 아트리움에는 새로운 내부 계단, 프리즘 적층 시트가 있는 유리 난간, 식물을 바이오 필터로 사용하여 공기를 정화하는 이탈리아의 혁신적인 예술 작품 "Fabbrica dell' Aria®"가 자리 잡고 있다. 이 작품은 층간을 넘어서는 커뮤니케이션과 사무실로서의 통합성을 조성하는 데 그치지 않고, 아트리움 전체를 하나의 예술 작품으로 만들어 준다.
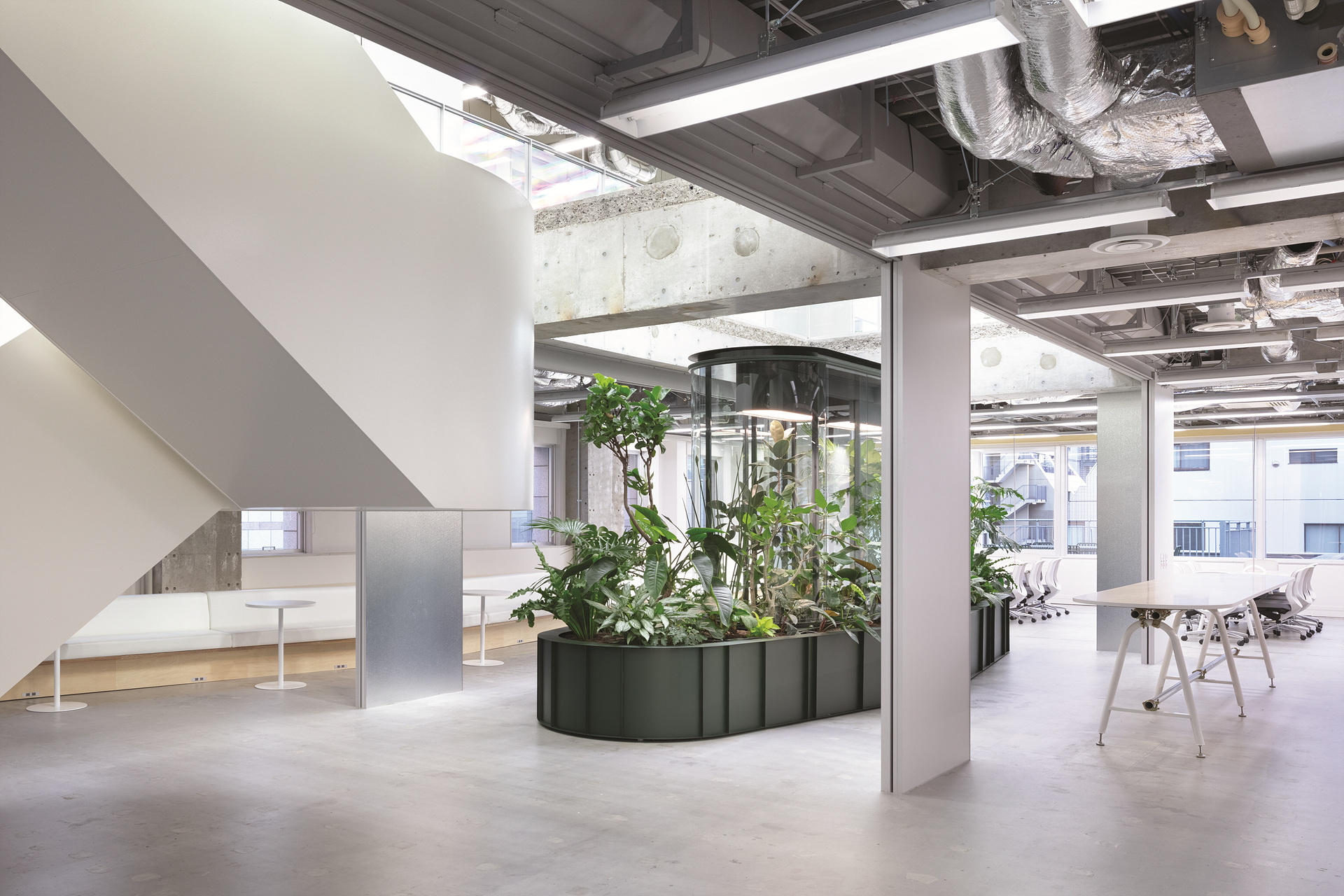 ⓒTakumi Ota
ⓒTakumi Ota
On the 5th to 8th floors, the main work area, a new atrium has been created by drilling holes in the slabs. This large atrium, named "Open Art Tube", has a new internal staircase, a glass handrail with prismatic laminated sheets and the innovative art piece "Fabbrica dell' Aria®" from Italy, which purifies the air by using plants as biofilters. This not only creates communication across floors and a sense of unity as an office, but also makes the entire atrium a piece of art.
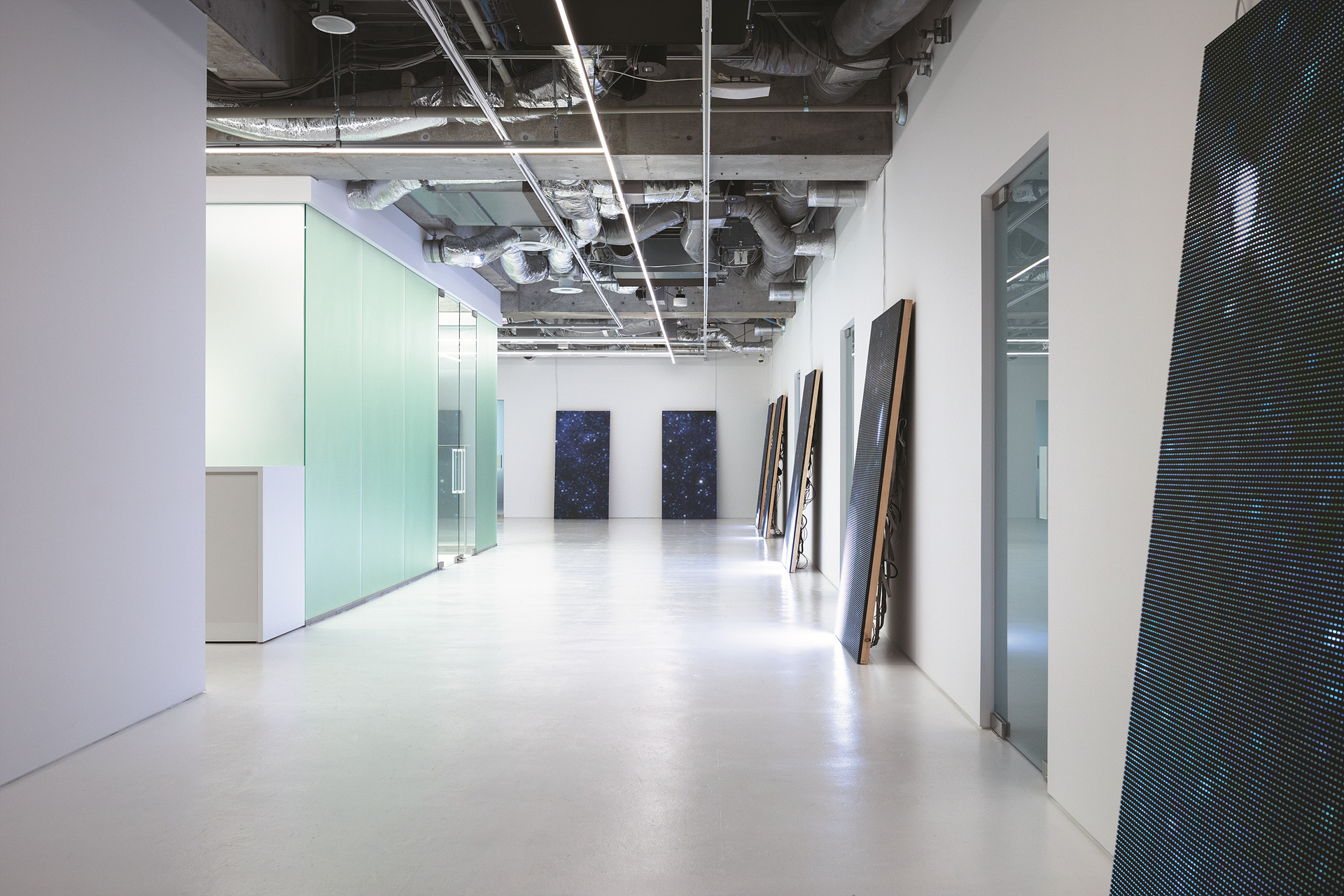 ⓒTakumi Ota
ⓒTakumi Ota
3층 외부 회의실 앞에는 갤러리 공간을 마련하여 직원들에게 창의적인 영감을 주고, 9층에 설치된 핀란드식 사우나는 직원들이 심신을 재충전하며 동료들과 소통할 수 있는 공간을 제공한다. 이 신축 사옥에서 직원들은 더 창의적으로 일하기 위해 다양한 새로운 작업 방식을 실험할 것이며 이는 새로운 본사를 설립한 초기 목표인 벤처 정신을 되찾기 위한 노력의 일환이다.
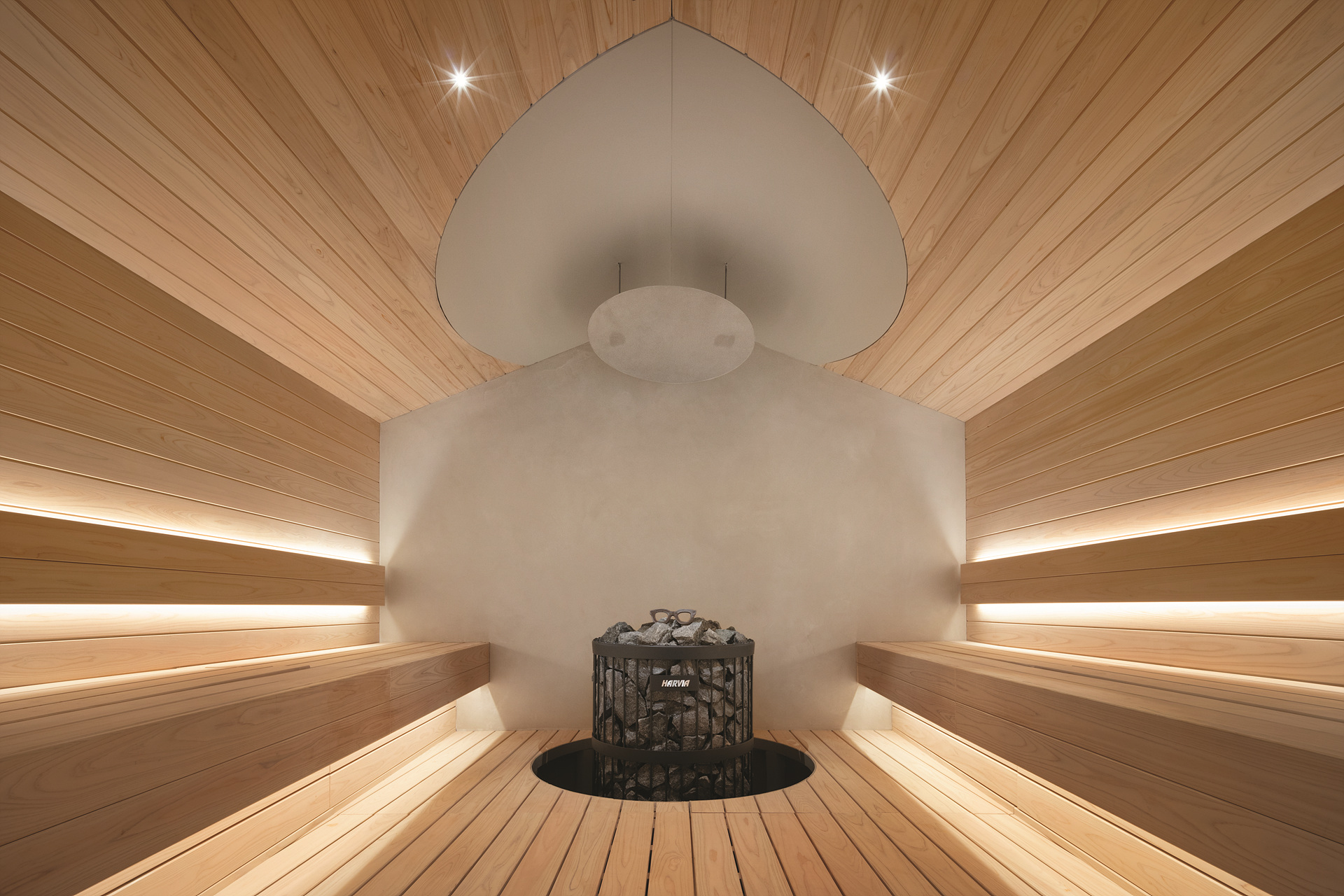 ⓒTakumi Ota
ⓒTakumi Ota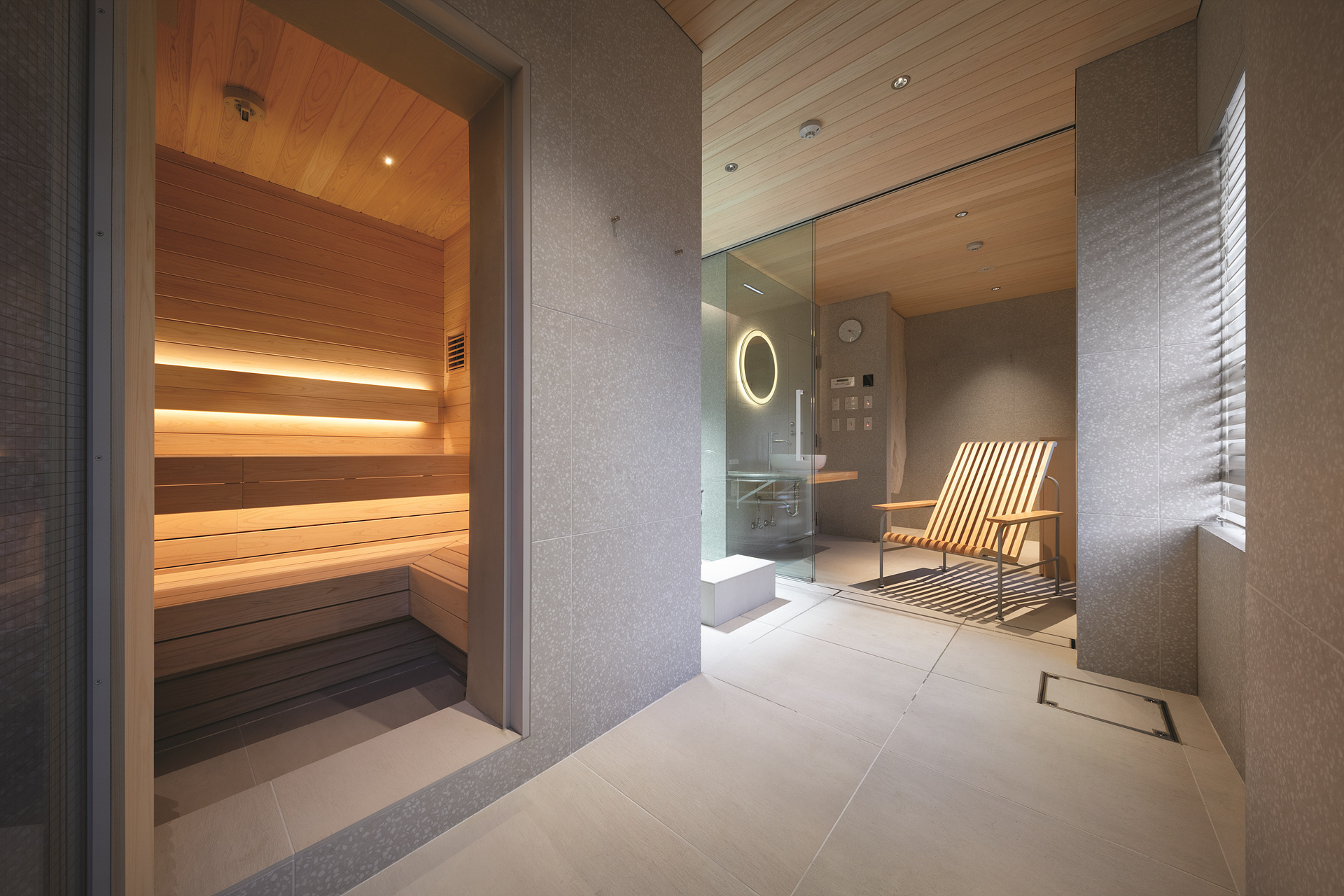 ⓒTakumi Ota
ⓒTakumi Ota
Other inspiring and creative working spaces include a gallery on the 3rd floor in front of external conference rooms, and a Finnish sauna on the 9th floor, which is exclusively for employees to refresh their minds and bodies and encourage communication between colleagues. In this time-limited headquarters, employees will test various new ways of working to be more creative and hopefully manage to get back the venture sprit which is the original aim to set this new headquarters.
Fumiko Takahama A rchitects
WEB. www.t-ft-t.com
EMAIL. info@t-ft-t.com
INSTAGRAM. @fumiko_takahama_architects











0개의 댓글
댓글 정렬