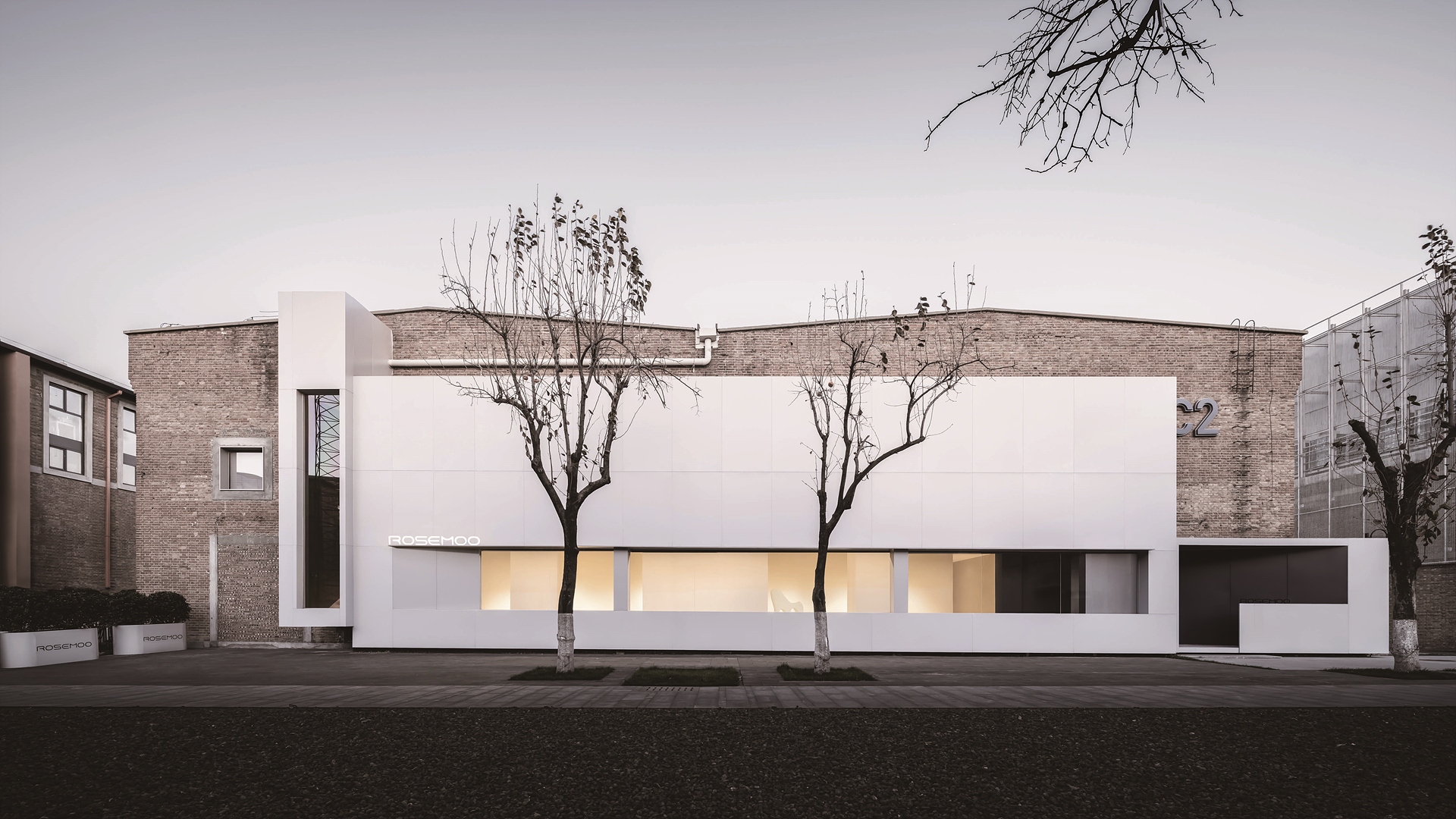 ⓒWang Ting
ⓒWang Ting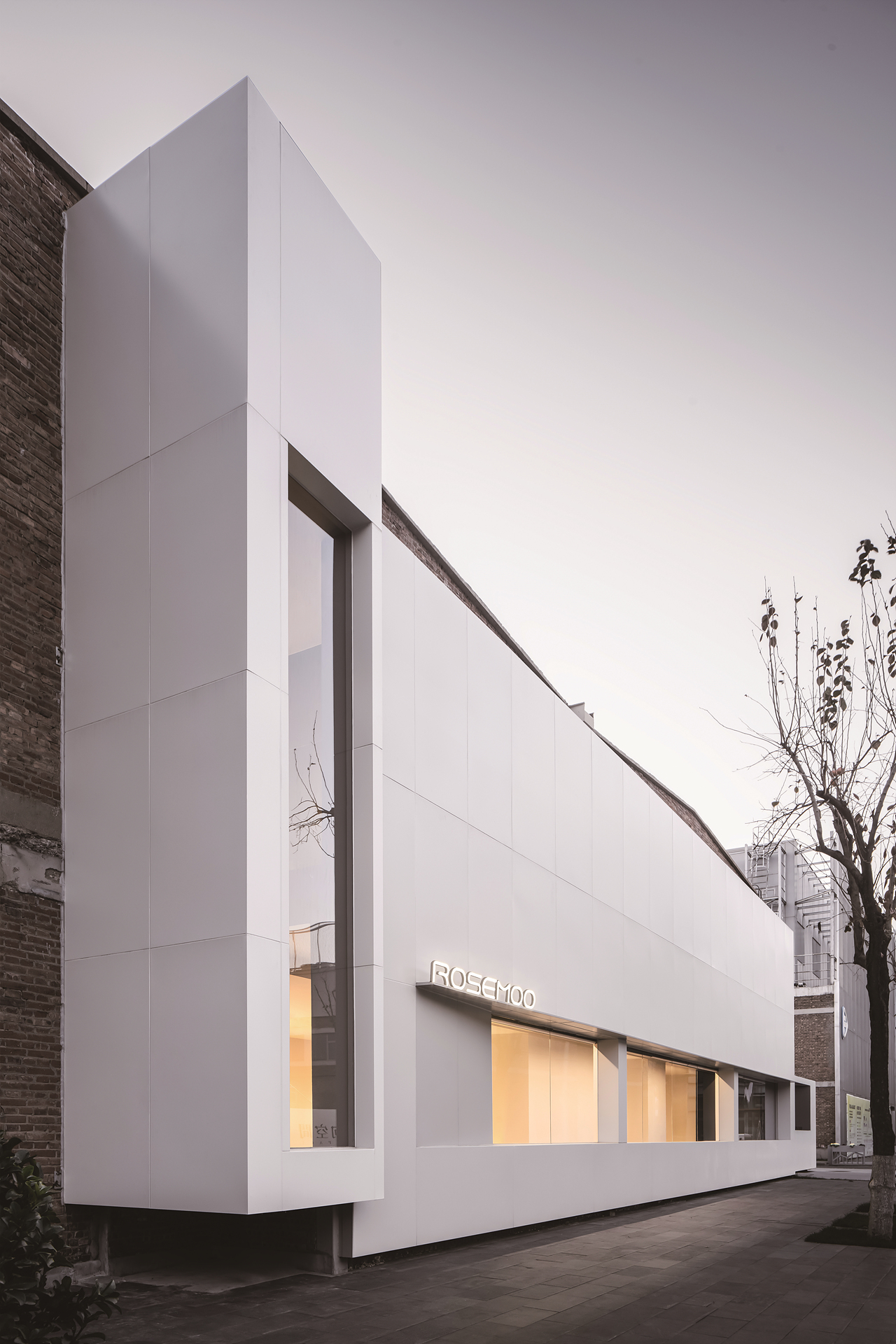 ⓒWang Ting
ⓒWang Ting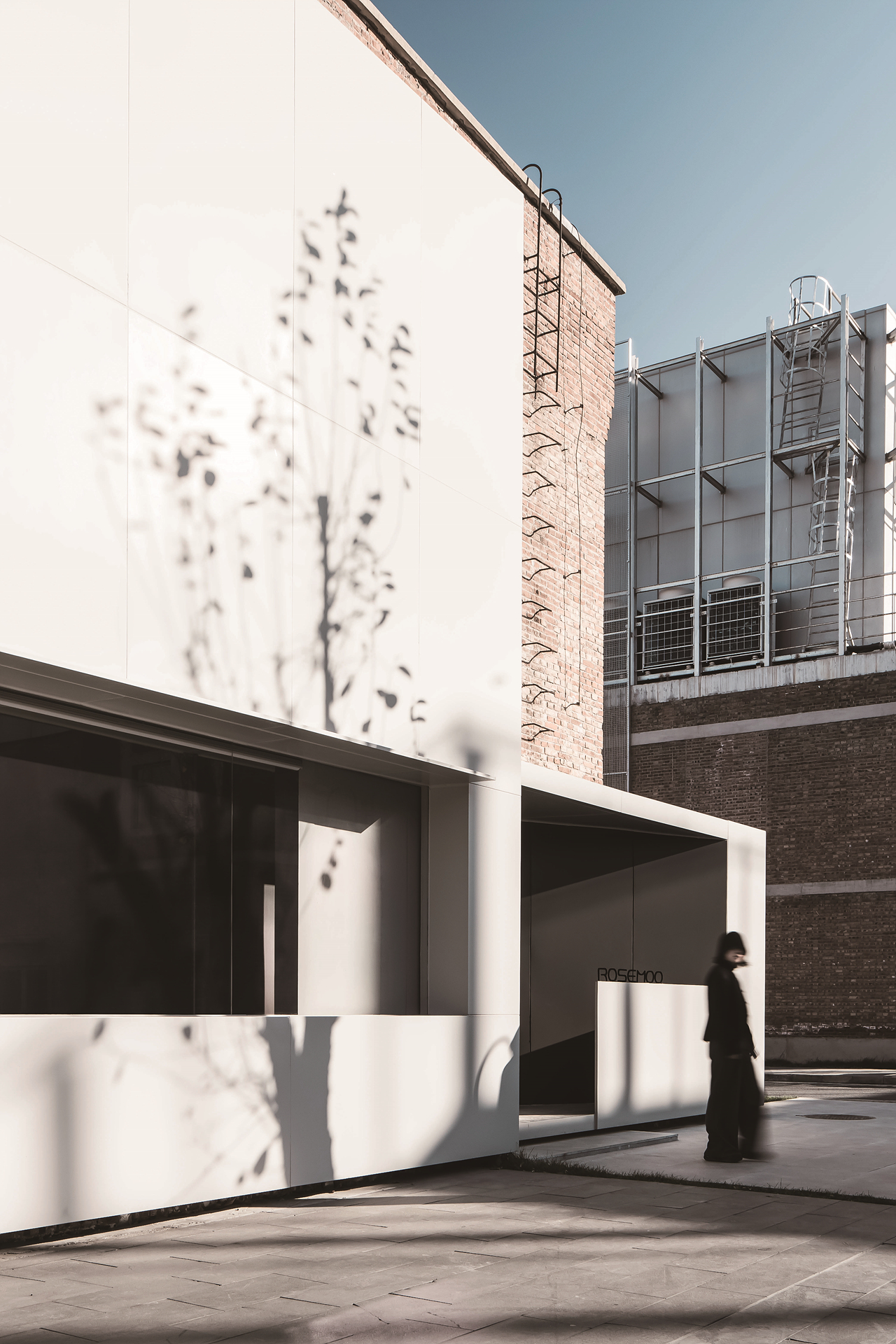 ⓒWang Ting
ⓒWang Ting
전통과 현대를 이어 새로운 방향으로 발전시켜 나가는 것, 어쩌면 이는 현시대를 살아가는 우리가 다음 세대를 위해 해야만 하는 중요한 숙제가 아닐까. 옛것을 존중하면서도 트렌디한 디자인 콘셉트를 통해 새로운 해석을 선보인 공간이 있다. 베이징의 Shouchuang Langyuan Station Park에 있는 'ROSEMOO Headquarters Office'는 동양 철학에 대한 해석을 기반으로 사무실과 리셉션 그리고 쇼룸을 통합한 복합 공간으로 거듭난 곳이다.
'ROSEMOO Headquarters Office'가 자리한 공원의 전신은 1970년대에 건설된 베이징 방직 창고(Beijing Textile Warehouse)로 중요한 산업 유적을 잘 보존하고 있는 것이 특징이다. 과거의 건축물이 완벽하게 유지되고 있는 특성을 바탕으로 창의적인 아이디어를 더해 독창성과 정체성을 부여했다. 각기 다른 업무 분위기가 제공되어야 하는 스페이스를 적절하게 분리하되, 그 안에서 새로운 조화를 이끌어내면서 무한한 공간적 가능성을 보여준다.
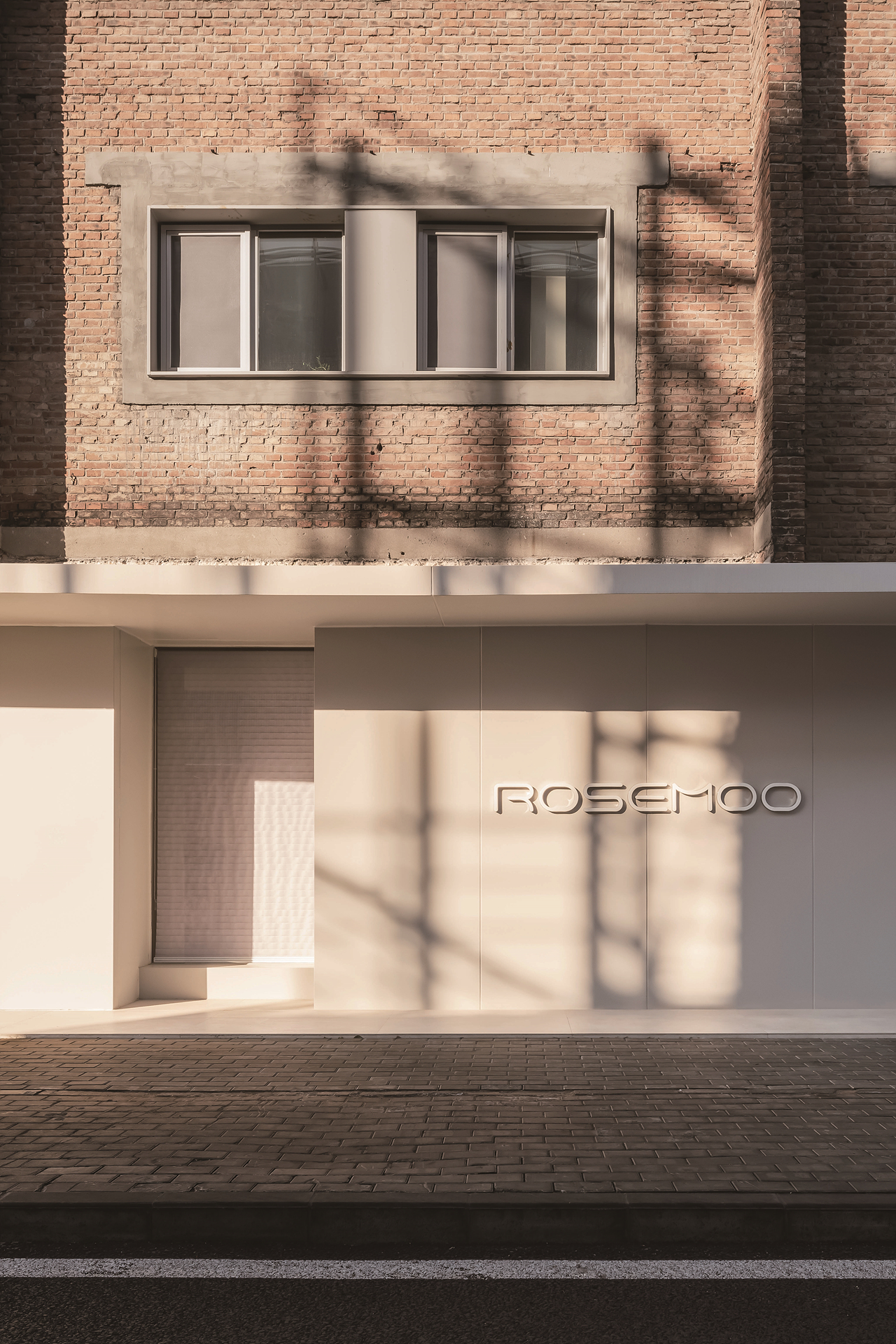 ⓒWang Ting
ⓒWang Ting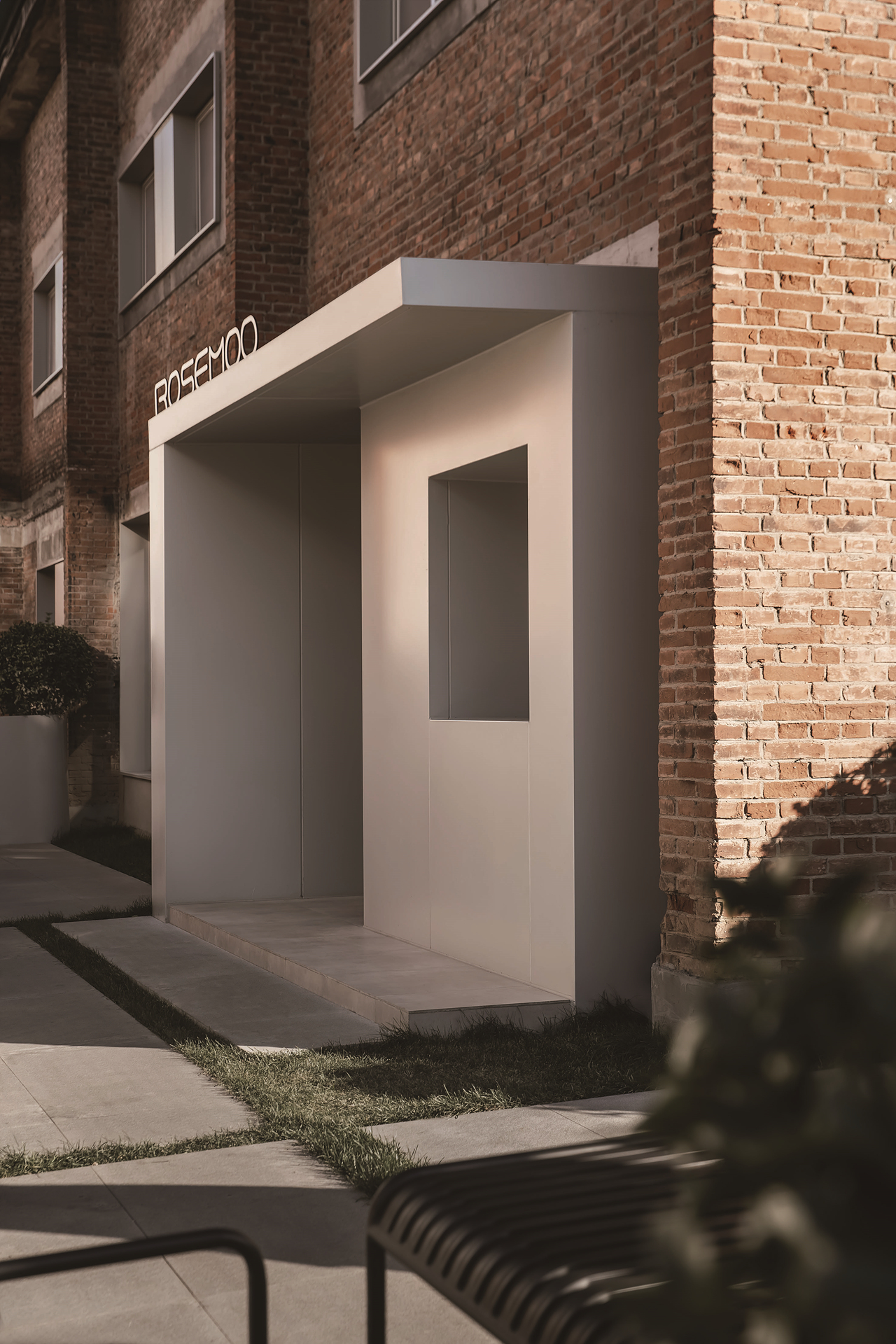 ⓒWang Ting
ⓒWang Ting
This time, ROSEMOO and Cui Shu collaborated for the second time, continuing their thinking on Eastern philosophy, and transforming one of the buildings into a composite and diverse creative space that integrates office, reception, and showroom.
The new headquarters of ROSEMOO is located in the Shouchuang Langyuan Station Park in Beijing. The predecessor of the park was the Beijing Textile Warehouse, which was built in the 1970s. The original open layout and superior elevation of the warehouse building provided rich spatial possibilities for creative office spaces.
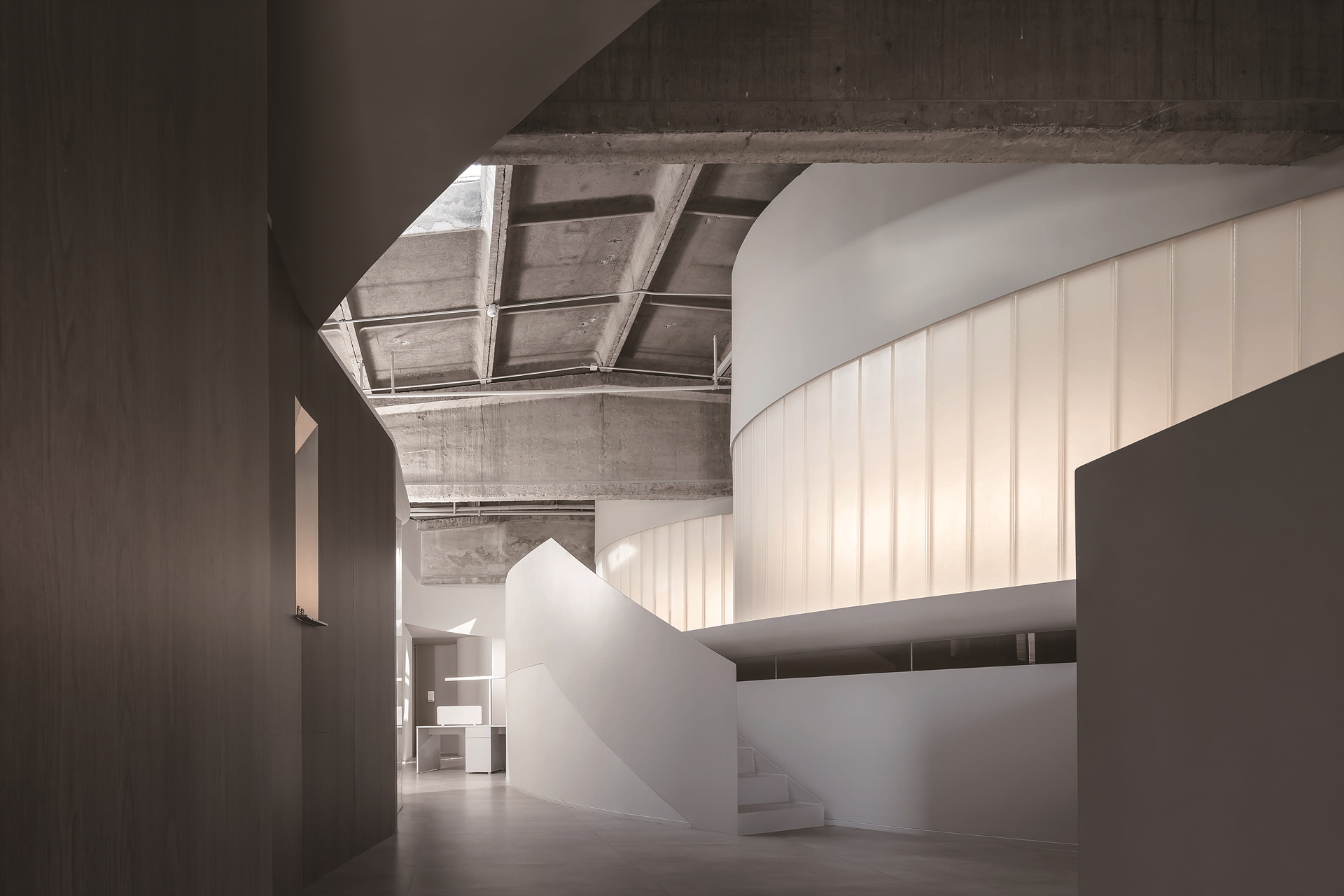 ⓒWang Ting
ⓒWang Ting
The overall texture of the new headquarters office also echoes with a pure, clean, and natural feeling. Not only does it reveal the original structure of the building as much as possible to present a simple texture, but it also cleverly uses vertical and horizontal bar shaped windows and skylight designs to effectively guide natural light into the interior, cleverly regulating the contrast between light.
In the design, ingenuity was used to create two prominent building volumes, both inside and outside, through deconstruction and stacking techniques, giving the headquarters a distinct identity and ensuring seamless connection between internal functional areas. Among them, the horizontally suspended rectangular volume constructs the three-dimensional traffic boxes for inside and outside the building, as well as vertically inserted hollow cylindrical volumes that shape the spirit of the spatial space. The upper and lower parts respectively serve as multifunctional exhibition halls and negotiation meetings, and the open office areas surrounding them showcase a modern and efficient working atmosphere.
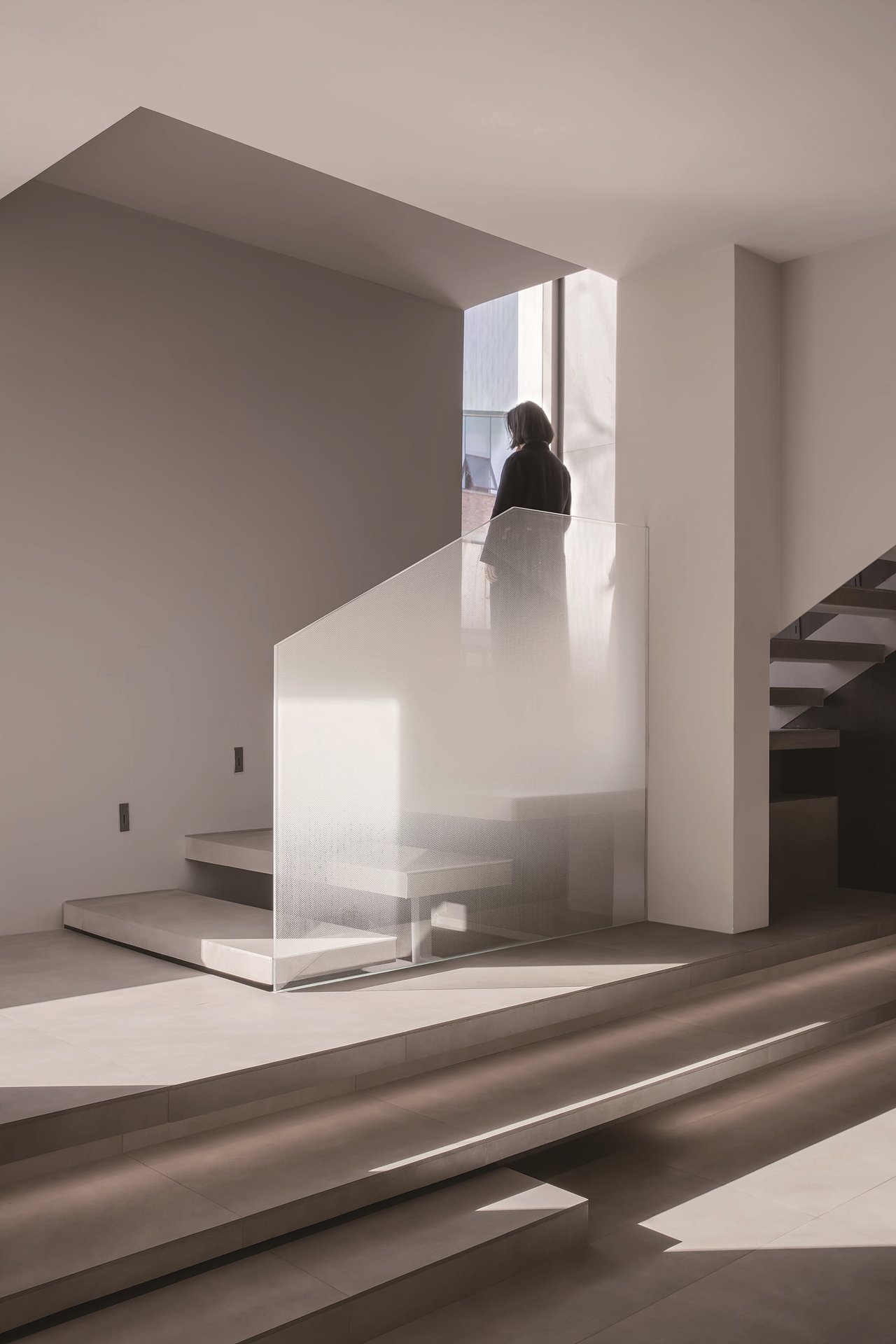 ⓒWang Ting
ⓒWang Ting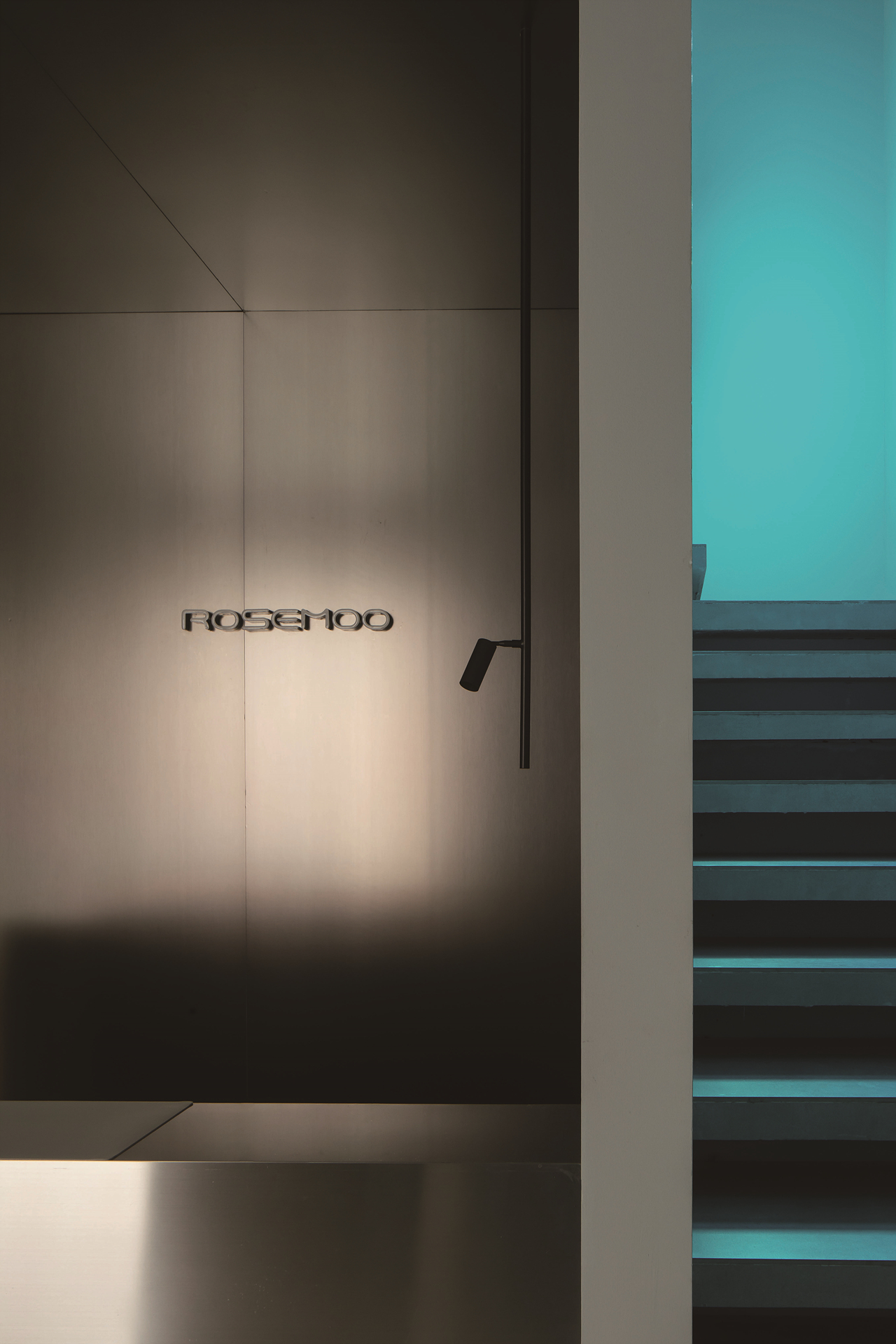 ⓒWang Ting
ⓒWang Ting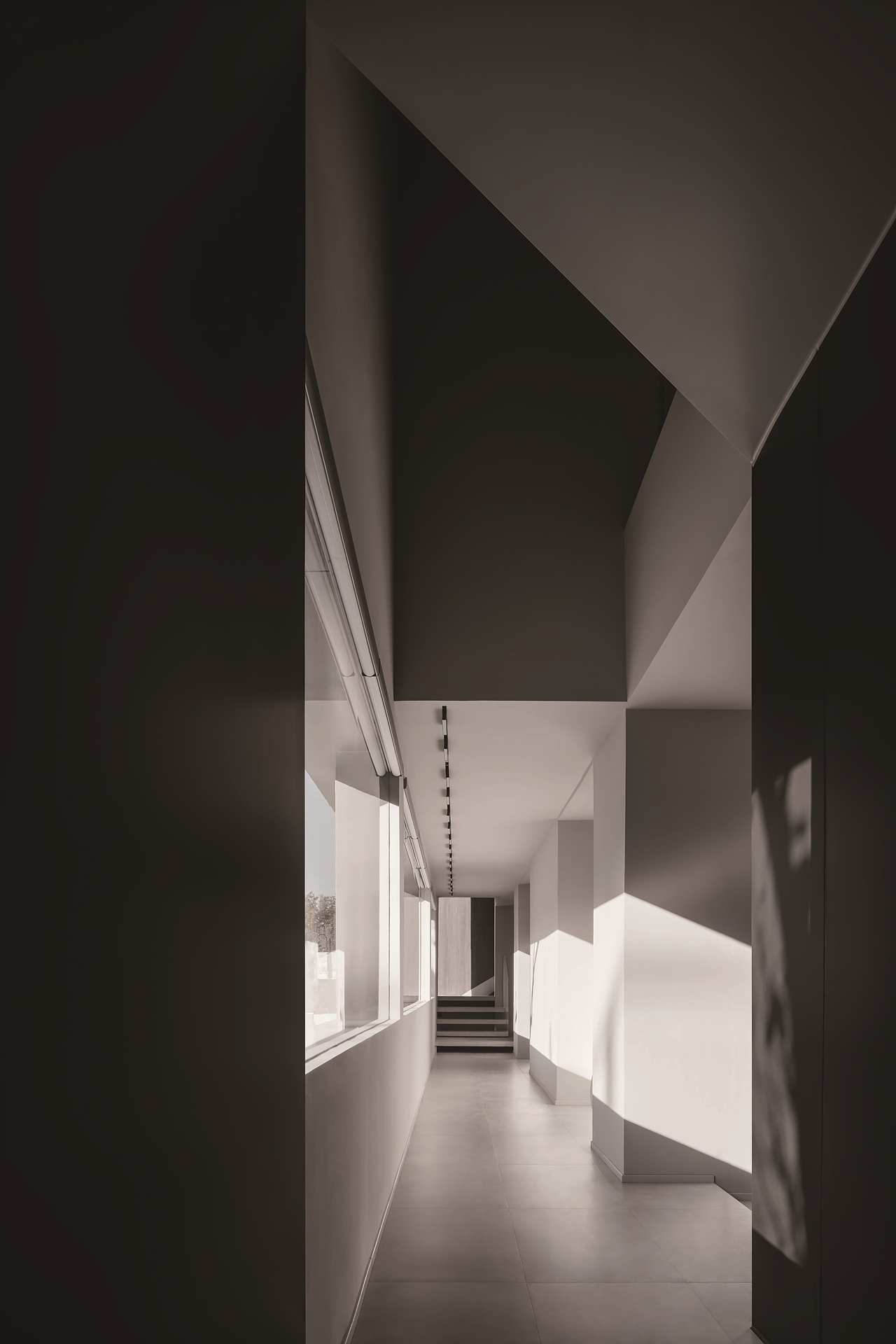 ⓒWang Ting
ⓒWang Ting
이 프로젝트에서는 최신 기술을 통해 중국의 공간 철학을 능숙하게 표현한 요소들을 엿볼 수 있다. 해체와 적층 기술을 적절하게 사용하여 외부와 내부 모두 눈에 띄는 두 개의 매스를 두고, 내부에는 수평으로 매달린 직사각형 볼륨과 수직으로 삽입된 원통형 볼륨을 구성하여 공간감을 확장했다. 공간마다 독창성을 주되, 영역 간의 원활한 연결성을 부여해 유기적 통합을 이뤘다. 이와 더불어 위층과 아래층은 각기 다른 분위기를 조성하여 그에 걸맞은 역할을 수행할 수 있도록 했다.
이 건물은 빛과 그림자를 능숙하게 조절한 것이 특징이다. 수직, 수평 막대형 창문과 채광창 디자인을 적극 활용함으로써 내부에 자연광이 효과적으로 들어오게 하고, 조명을 통해 그림자 효과를 형성하여 활기와 영감을 얻을 수 있도록 기획했다. 또한 건물 본래의 구조를 최대한 드러내, 단순한 질감을 표현하면서 순수하고 자연스러운 느낌을 줬다.
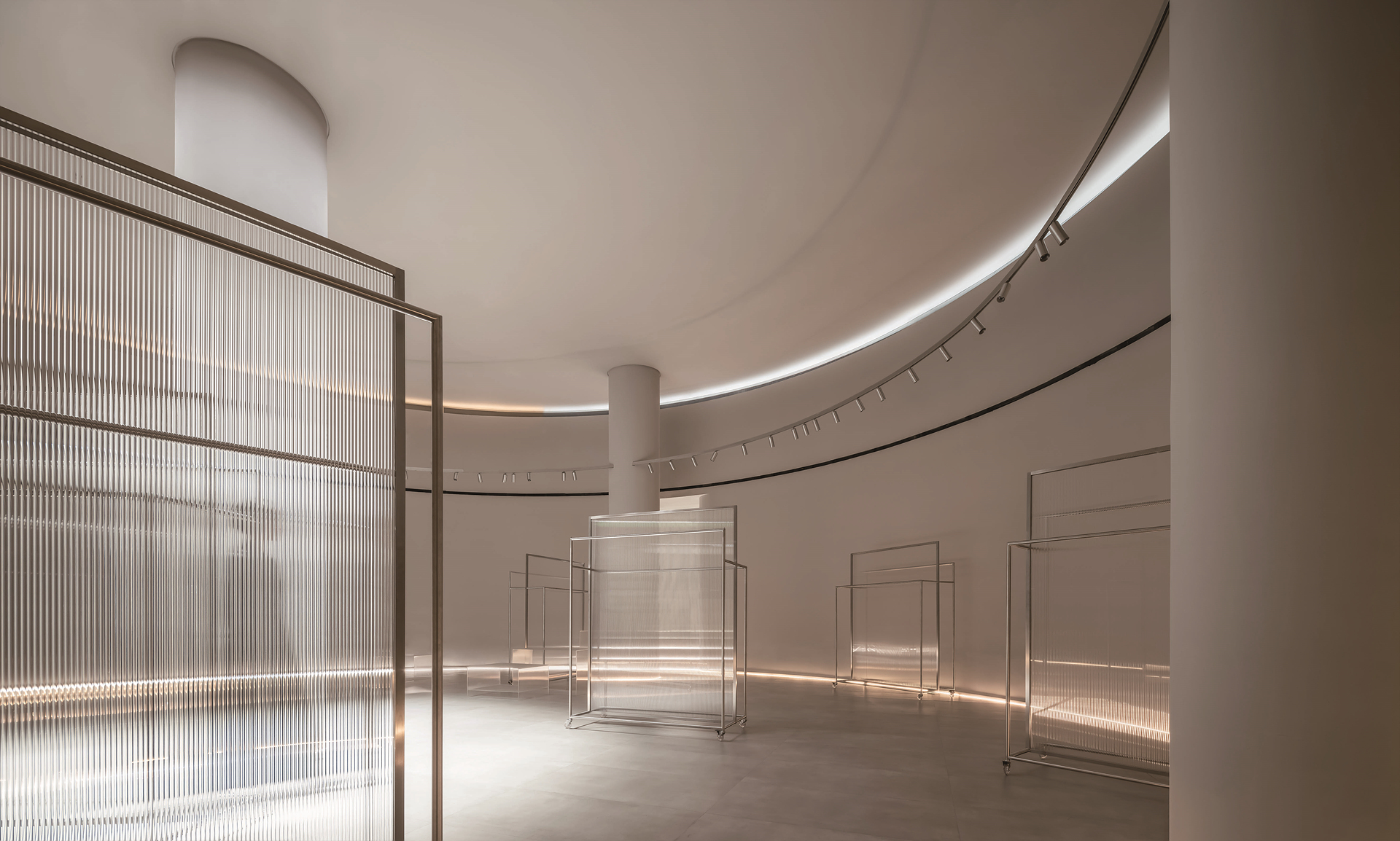 ⓒWang Ting
ⓒWang Ting
The design of ROSEMOO's headquarters office is not only a recreation of space, but also a profound interpretation of brand spirit and Eastern philosophy. Through clever spatial layout and careful handling of light and shadow, this multifunctional creative space has become a vibrant and inspirational workplace.It pays tribute to nature and tradition, and also reflects the perfect integration of modern design concepts and traditional culture. Not only is it a symbol of the ROSEMOO brand, but it has also become a unique cultural landmark within the Langyuan Station Park, injecting new vitality into the city's industrial heritage.
Together, they tell the aesthetic story of the interweaving of nature and time, allowing every person immersed in it to feel the charm of dialogue and harmonious coexistence that transcends time and space.
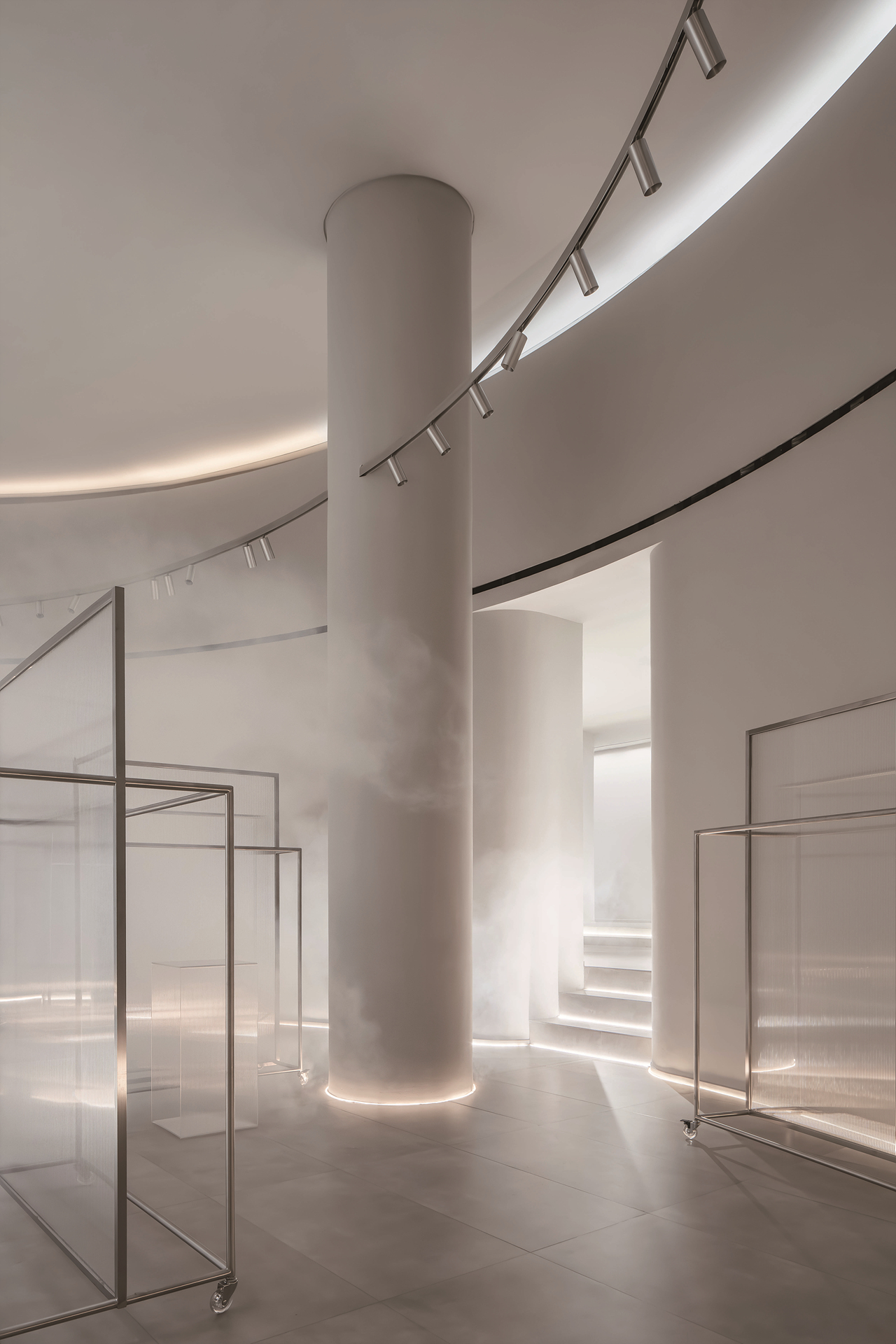 ⓒWang Ting
ⓒWang Ting
자연과 전통의 가치를 인정하고 존중하면서 현 시대의 디자인 콘셉트를 더한 'ROSEMOO Headquarters Office'. 현재 이곳은 Shouchuang Langyuan Station Park를 대표하는 문화적 랜드마크로 거듭나 도시의 산업 유산에 활력을 불어넣고 있다.
겹겹이 쌓인 시간과 자연 그리고 트렌드가 결합하여 만들어 낸 이 공간에서 다시 한번 조화와 공존에 대한 매력을 느낄 수 있길 바란다.
CUN DESIGN
WEB. www.cunchina.cn
EMAIL. cunchina@163.com
TEL. +86 4009005895











0개의 댓글
댓글 정렬