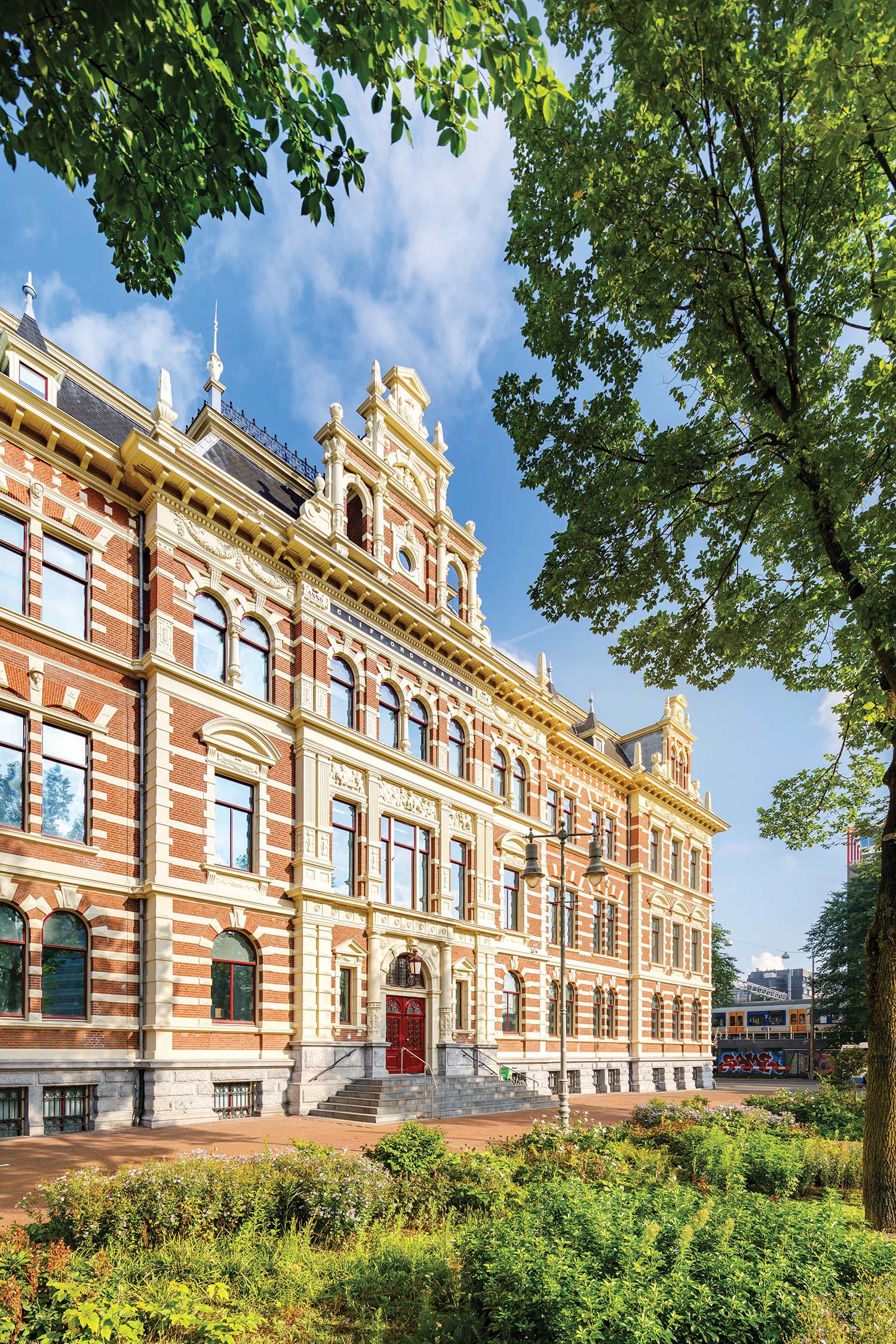
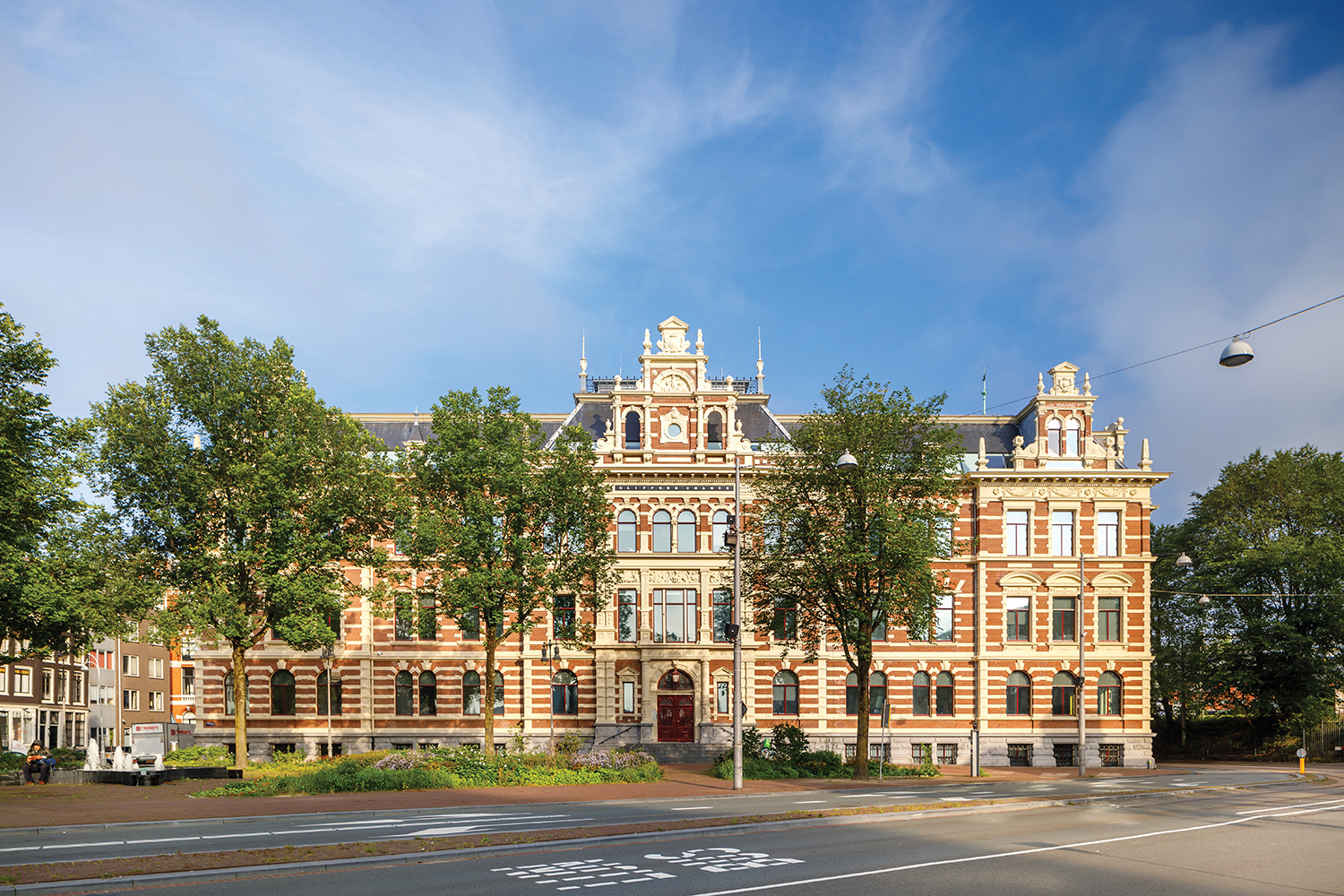
KCAP는 건축, 도시주의, 조경을 전문으로 하는 글로벌 디자인 기업이다. 1989년 건축가 케이스 크리스티안제(Kees Christiaance)에 의해 설립되었으며, 현재 자비에르 블라링헴(Xavier Blaringhem)을 비롯한 제론 디르크스(Jeroen Dirckx), 루르드 기테마(Ruurd Gietema), 아누크 카이텐브루어(Anouk Kuitenbrouwer), 이르마 반 오르트(Irma van Oort), 우트 슈나이더(Ute Schneider), 에드워드 슈르만스(Edward Schuurmans)로 대표되는 8명의 파트너들이 이끌어 가고 있다. KCAP는 노테르담, 취리히, 상하이 등지에 사무소를 두고 있어, 한 지역에 국한되지 않고 전세계적으로 다양한 프로젝트를 이어나가고 있다. 또한 125명 이상의 유능한 국제 전문가들이 유럽과 아시아 전역에서 활발한 활동을 보여준다.
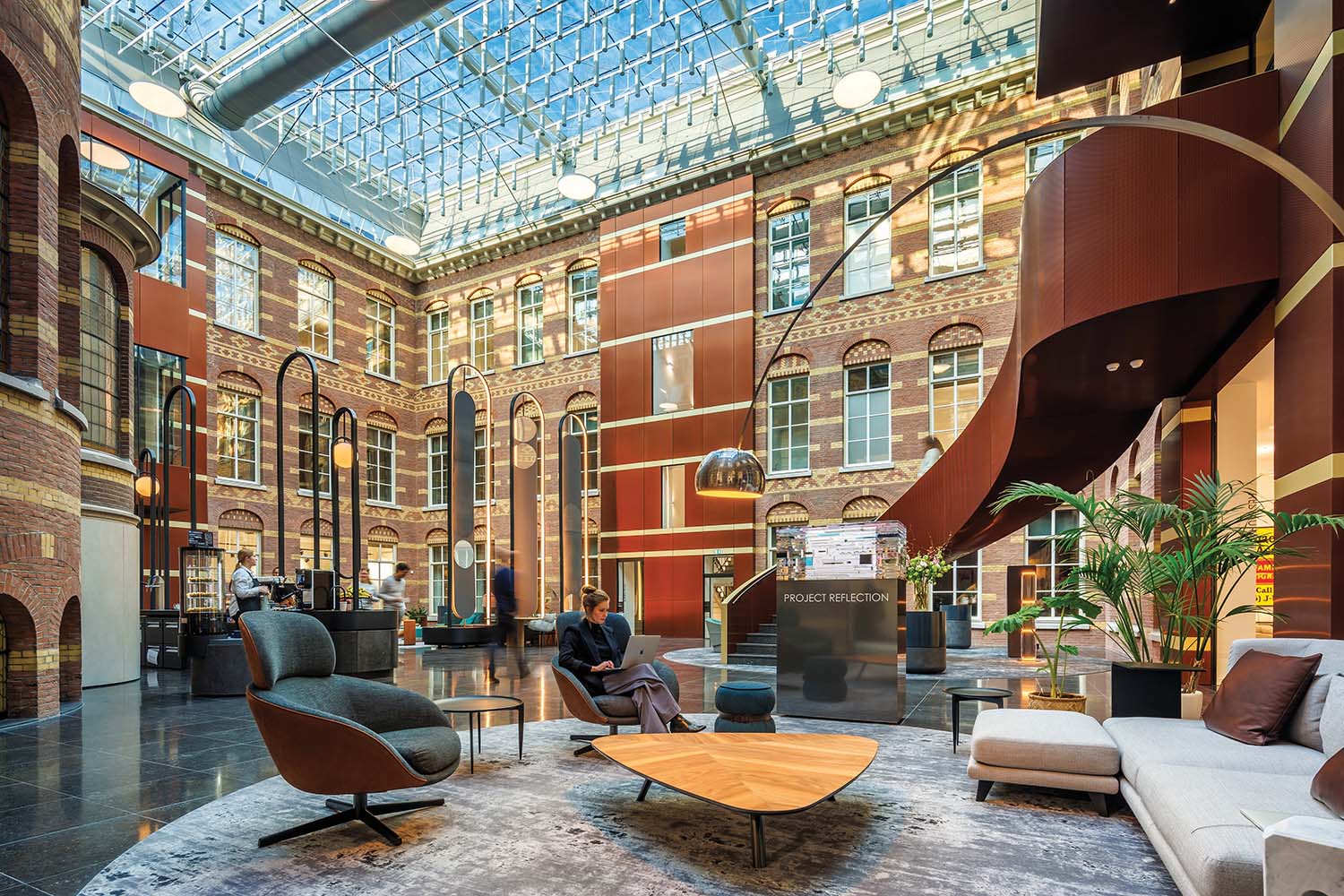
June 13 2022 Over the past five years Droogbak, an iconic 19th century building next to Amsterdam Central Station, has been transformed into an office space for the 21st century. KCAP was commissioned by Allianz Real Estate, together with consulting engineers ABT, and was responsible for the spatial transformation of the listed building; Fokkema Partners drew on this in their interior design for law firm Clifford Chance. Focal point was to create a future proof monument that enables a new way of working. The neo Renaissance Droogbak building was designed in 1884 as headquarters for the Hollandse IJzeren Spoorweg Maatschappij.
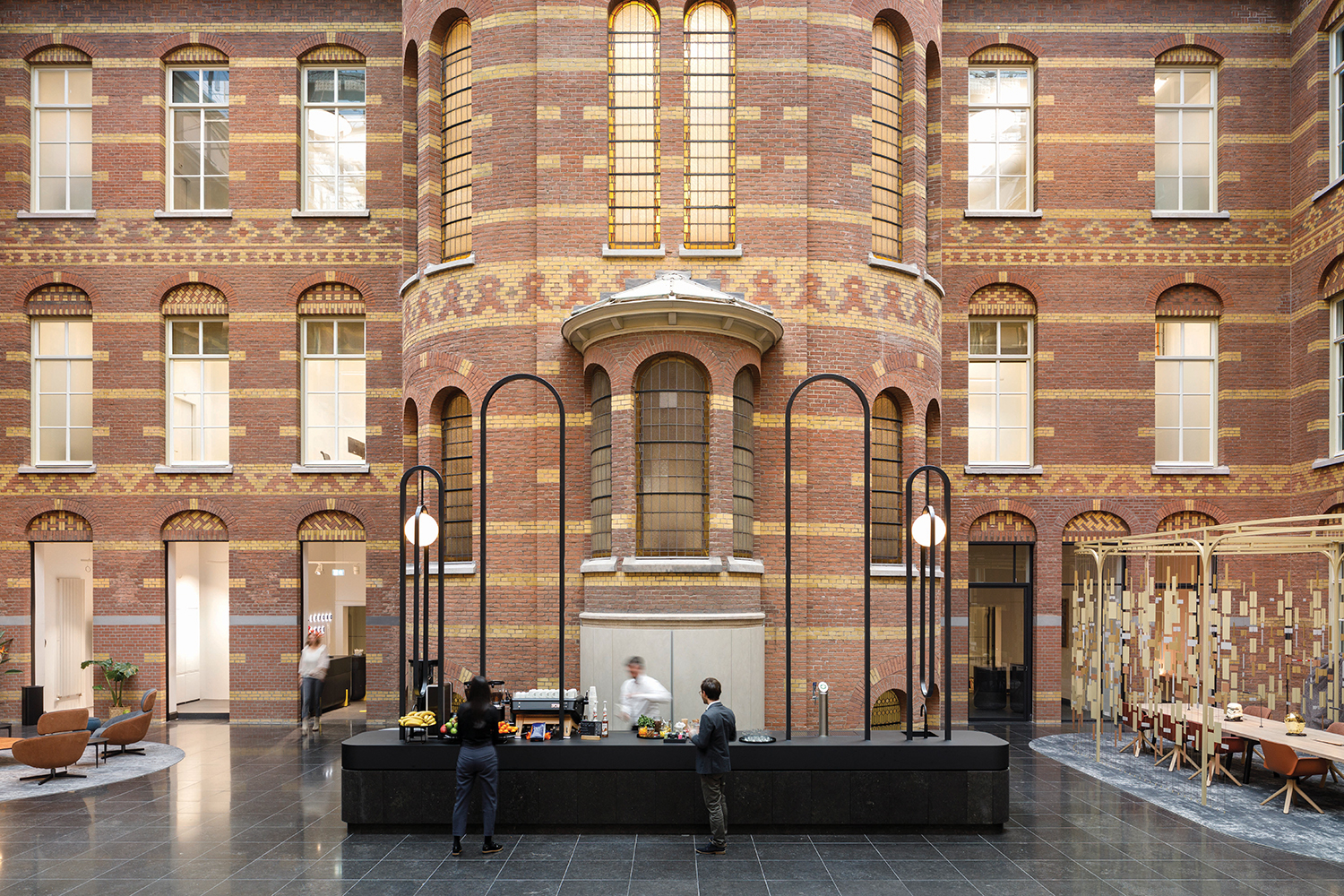
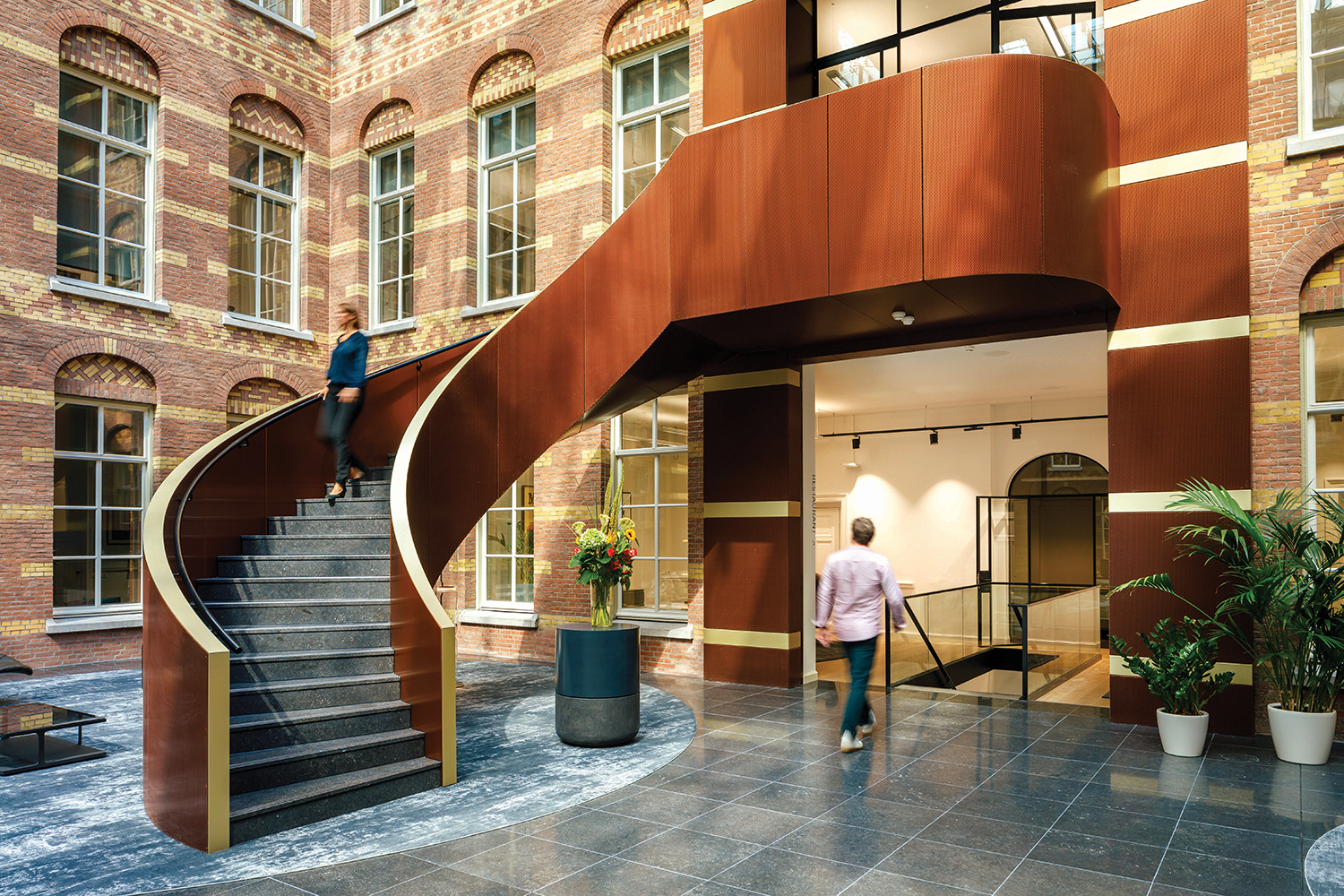
드로그바크(Droogbak) 빌딩은 1884년 네덜란드 철도회사인 IJzeren Soorweg Maatchapi의 본사로 설계되었다. 네덜란드 암스테르담 중앙역 옆에 위치한 특성상 19세기의 상징성이 담겨있는 드로그바크 빌딩은 지난 5년 동안 21세기를 위한 오피스 공간으로 탈바꿈했다. 과거의 상징성을 그대로 유지하고, 내부 공간의 효율적인 변형을 위해 KCAP 스튜디오는 컨설팅 엔지니어 ABT와 함께 오랜 기간 고심했으며, 미래의 새로운 작업 방식 도입을 증명하는 기념비가 되는 것에 초점을 맞추었다.
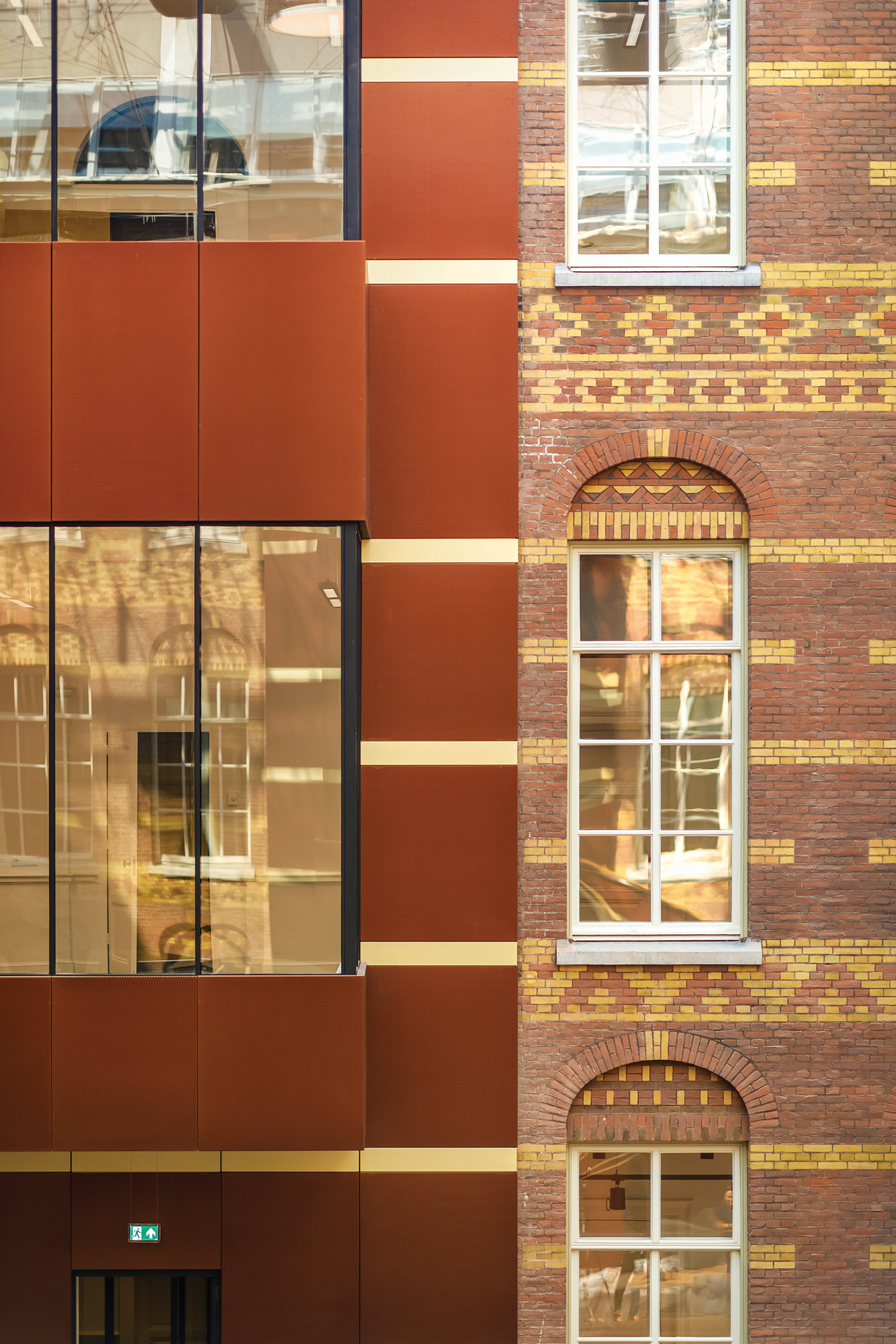
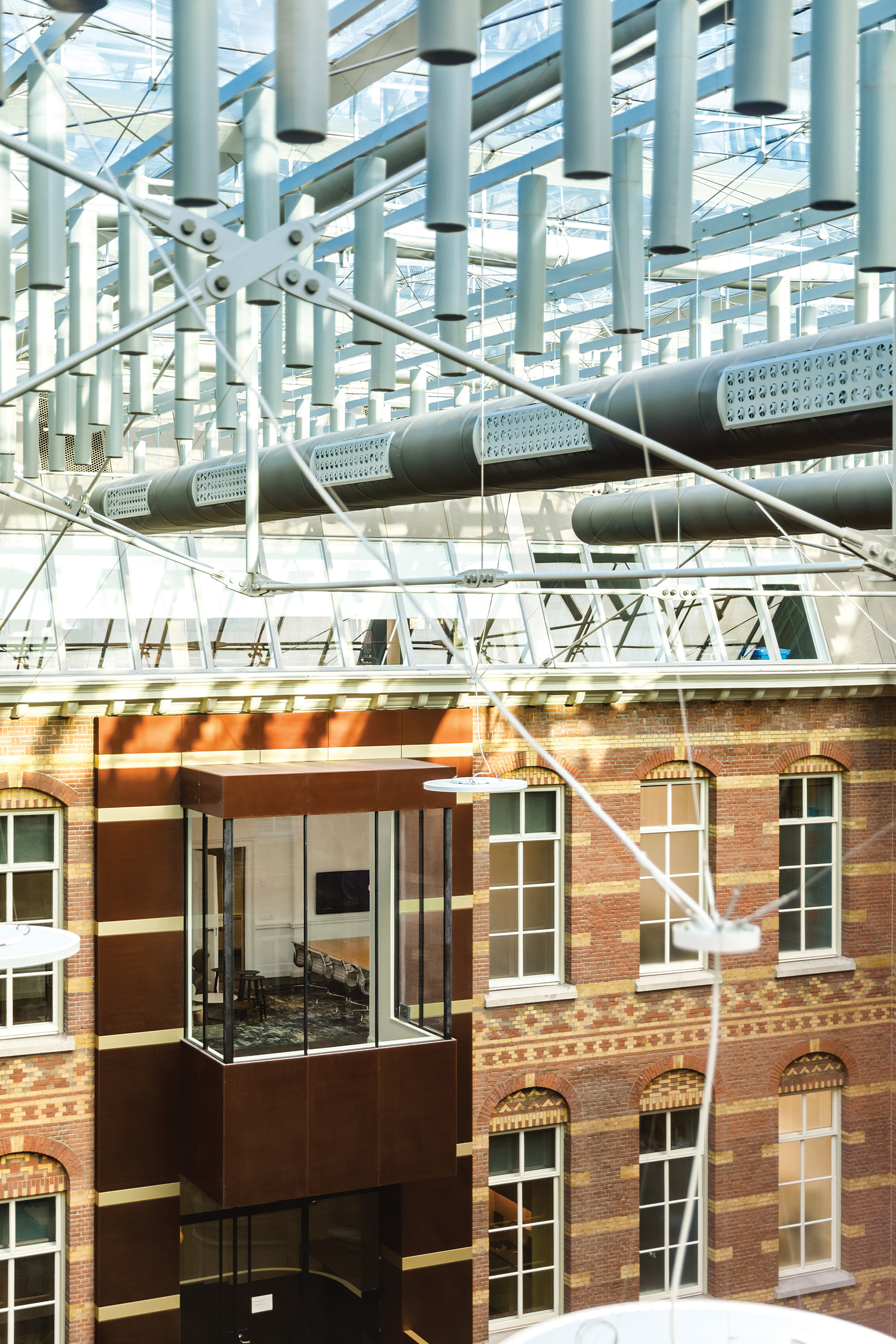
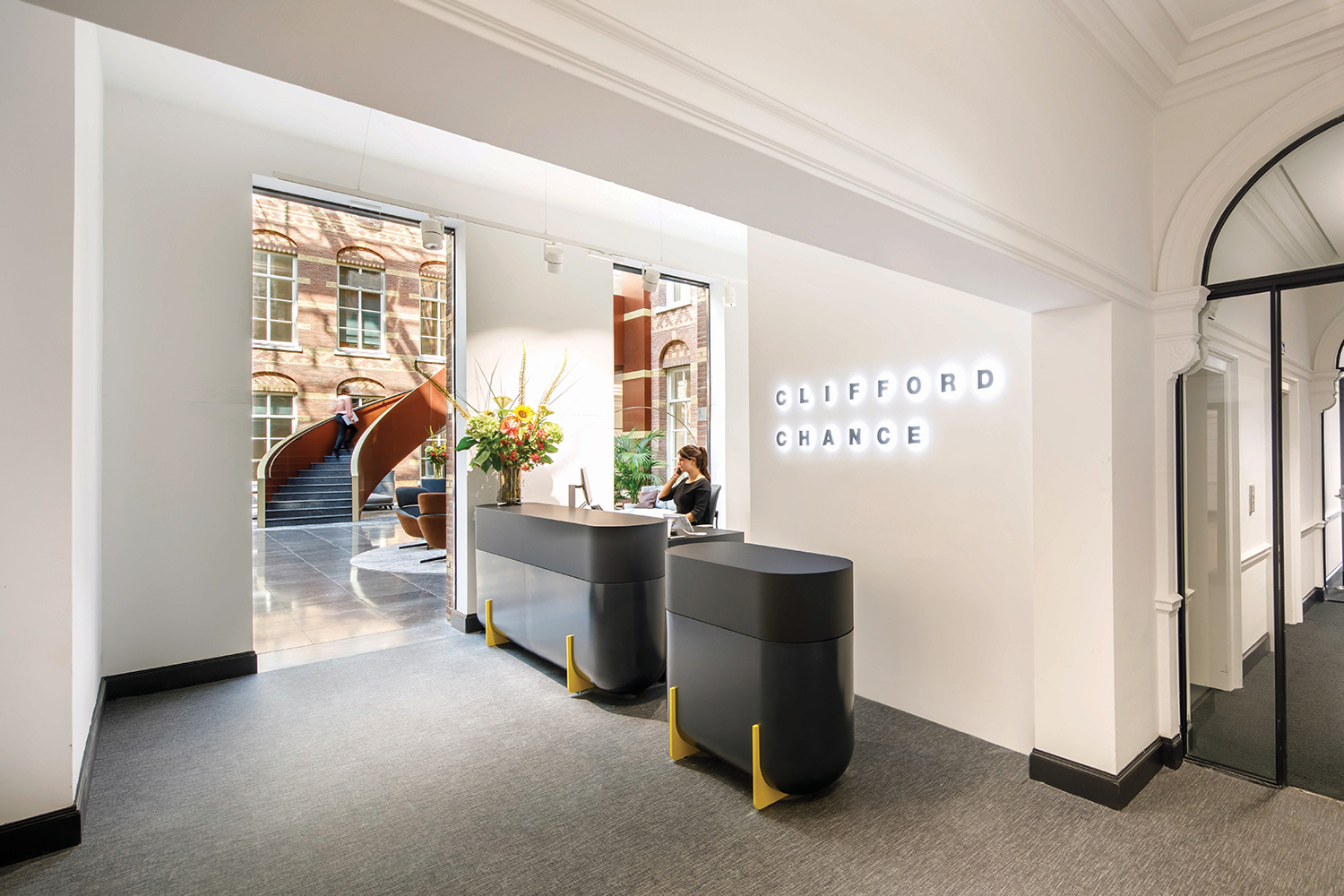
The interior design by Fokkema Partners adds to this by creating spaciousness, openness and intimacy, and offers a playful interpretation of the building's historical features. For example, the design of the architectural elements in the atrium loosely refers to the neo Renaissance interior façade. By applying pronounced color planes, the period rooms, with their original details, are transformed into a modern office environment; planes in a historical ochre tone mark new corridors in the richly ornamented hallways. The top floor, with its original wooden rafters, has been kept free of partitions and is organized in different 'home zones'. Opening up this space further reveals the quality of the monument and creates a panoramic view of the city.
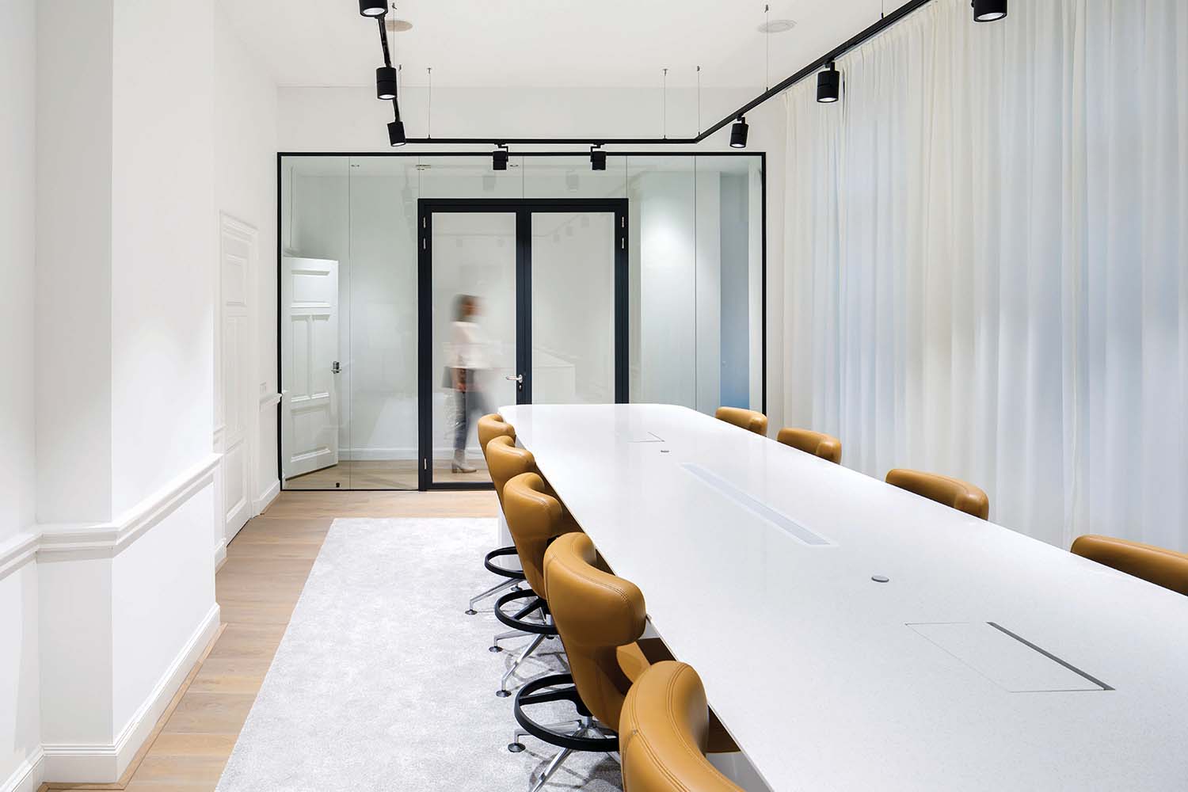
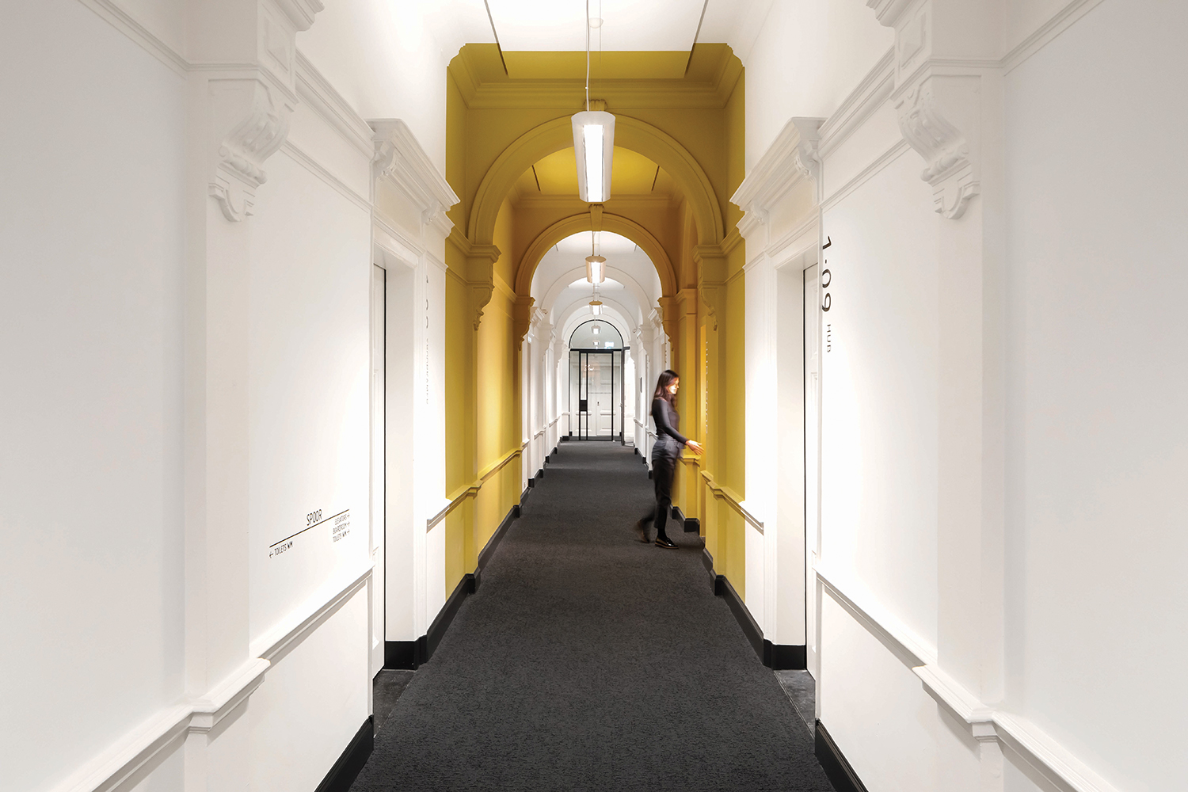
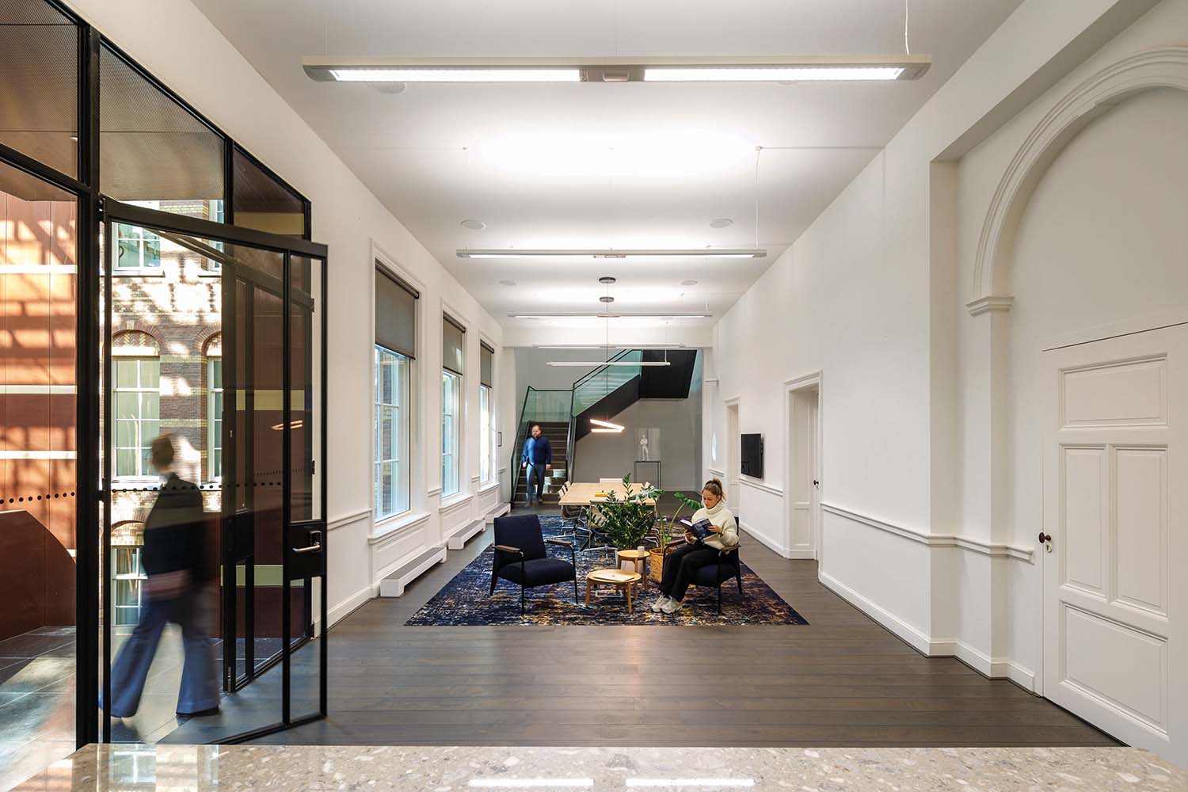
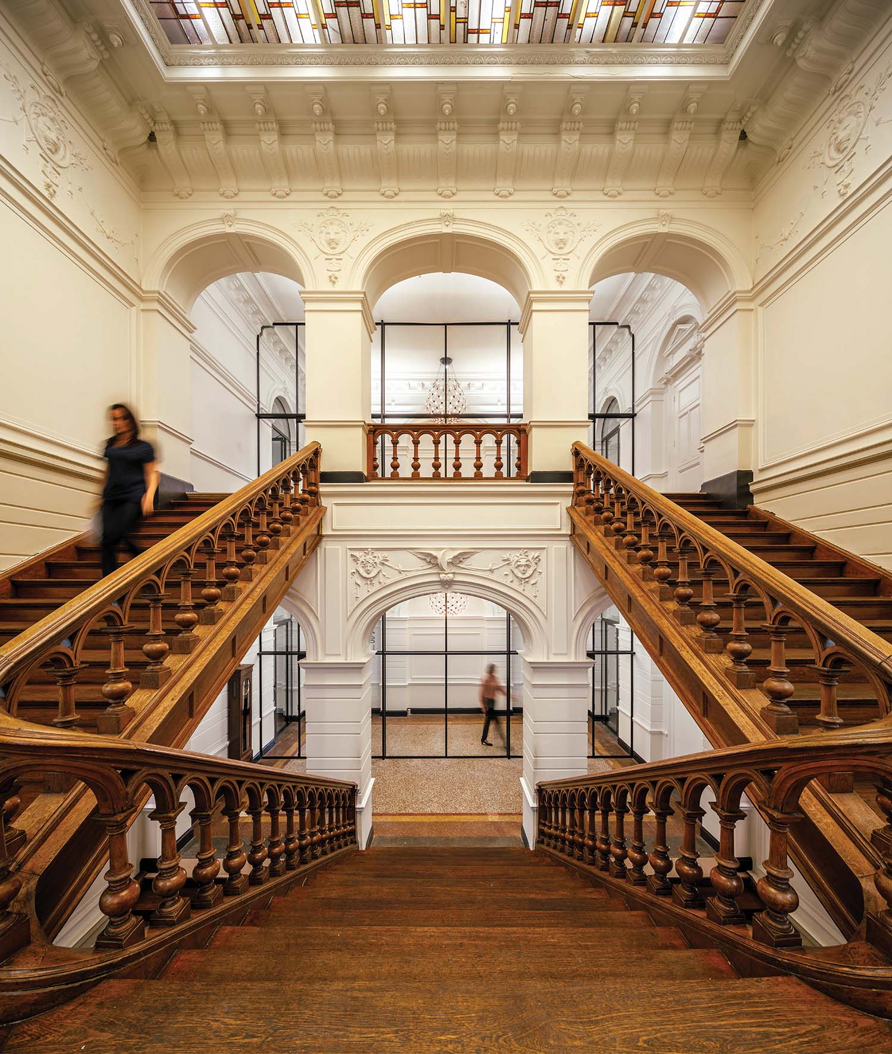
드로그바크 빌딩은 20년 전에 광범위한 복원과정을 거쳤음에도 불구하고, 현대적인 오피스 환경에서 요구되는 조건들에 맞춰 건물 내부의 공간적 변화가 불가피했다. 스튜디오는 내부의 기후와 음향학을 현대화하고 사회적 상호작용이 중심이 될 수 있는 공간으로 만들기 위해 건물 내의 시각적인 연결을 확장시켰다. 이에 반해, 건물이 지닌 상징성은 유지하고자 원래의 요소들은 최대한 보존하고 건물 내부의 가능한 모든 곳에서 감상할 수 있게 했다. 개방적으로 디자인된 내부 인테리어는 사용자들의 친밀감을 조성하고 건물의 역사적 특징을 장난스럽게 해석할 수 있도록 했다. 여기에 뚜렷한 컬러를 평면에 적용시키고, 객실은 원래의 디테일이 살아있는 현대적인 사무실 환경으로 변화시켰다.
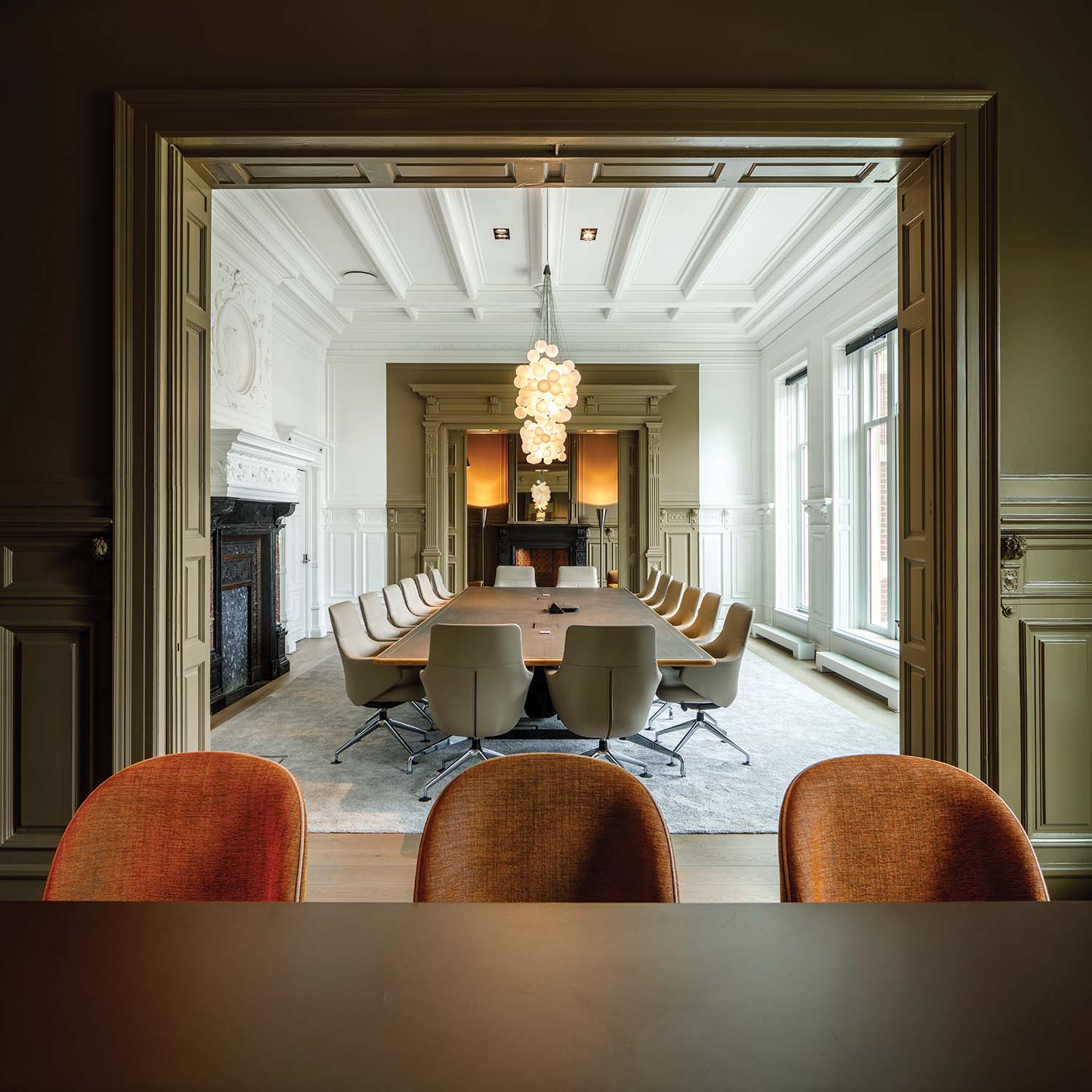
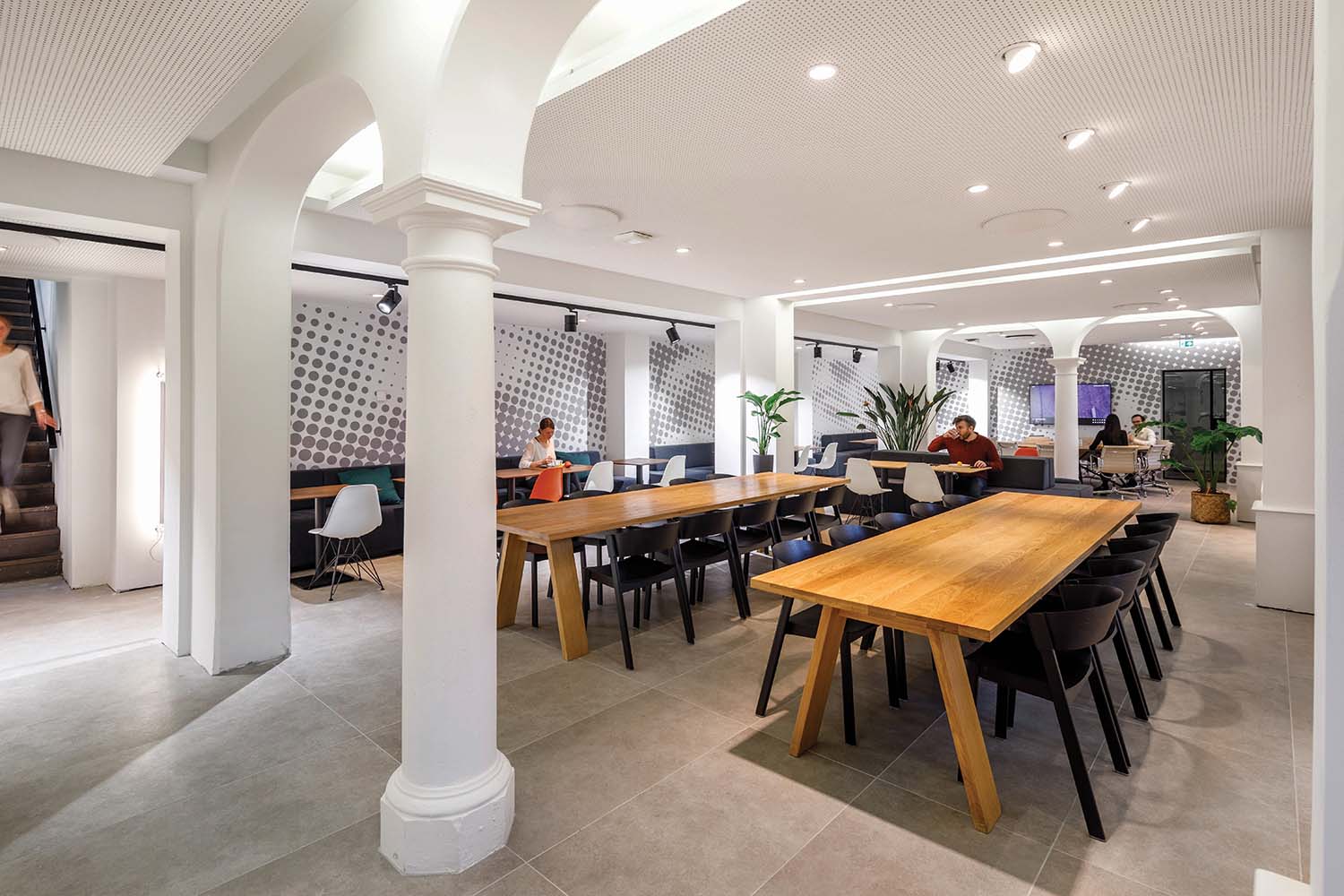
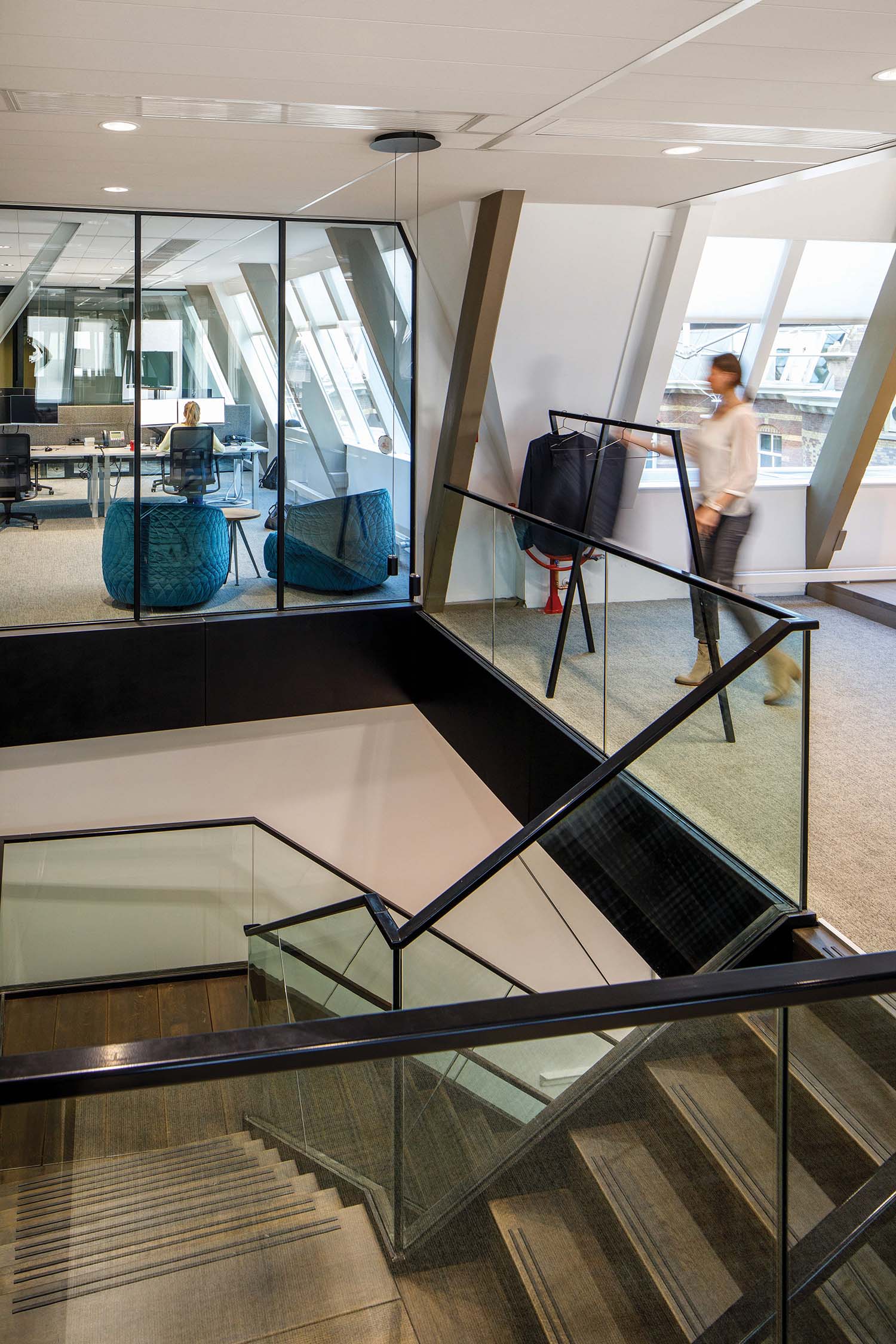
KCAP reactivated this space: the bright, glass covered atrium has been given a new life as a dynamic and animated place for meeting, interaction and exchange, and serves as a crucial node in the building's new routing. Additional staircases provide access to the upper floors and the restaurant in the basement, while bay windows and balconies reinforce the visual relationships between floors and with the atrium a place to see and be seen. The atrium is the heart of Droogbak and serves as the 'starting point' of the transformation concept, both literally and figuratively. It offers a new dynamic and a new way of working, with respect for the historical architecture, says Irma van Oort, partner at KCAP. A perfect fusion of past and present.
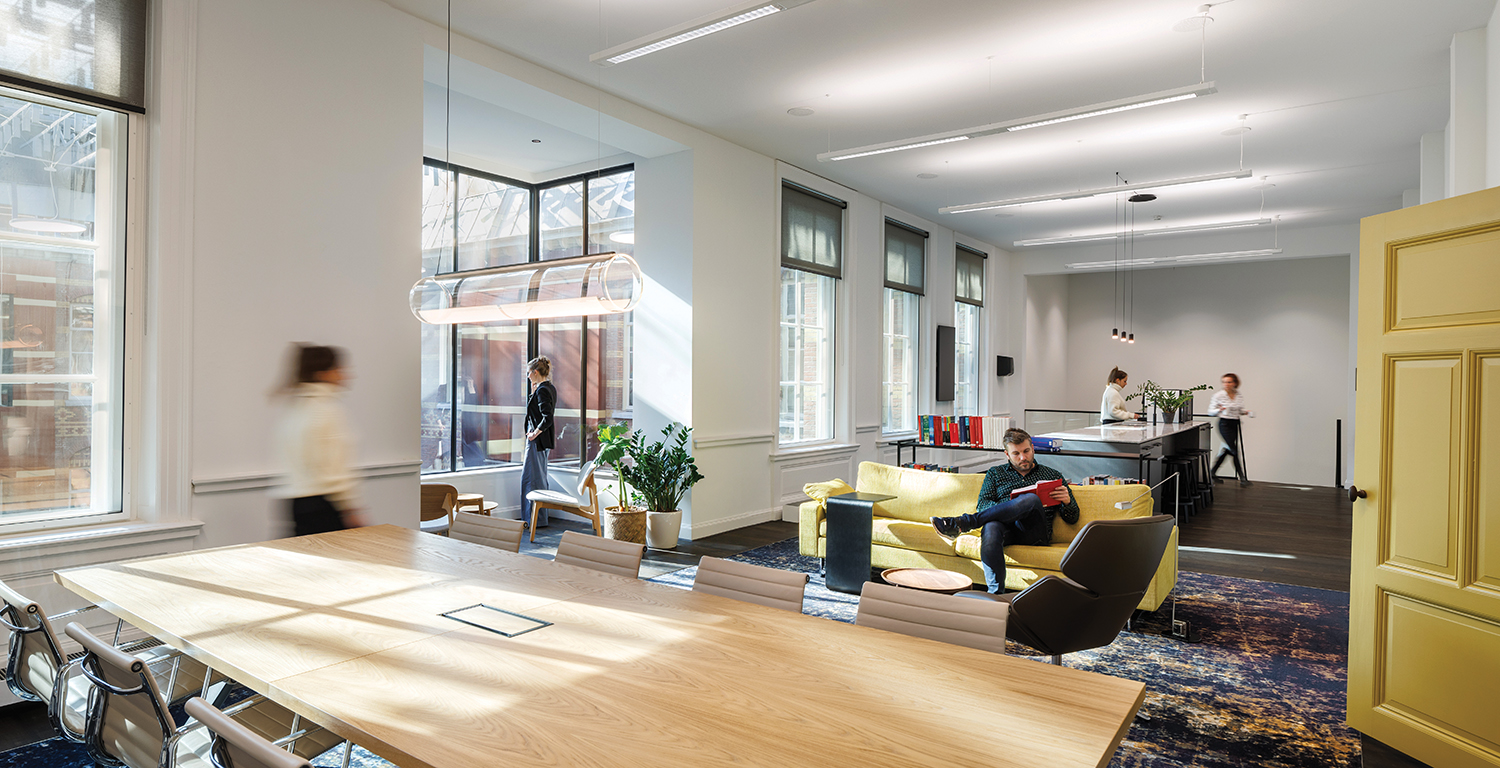
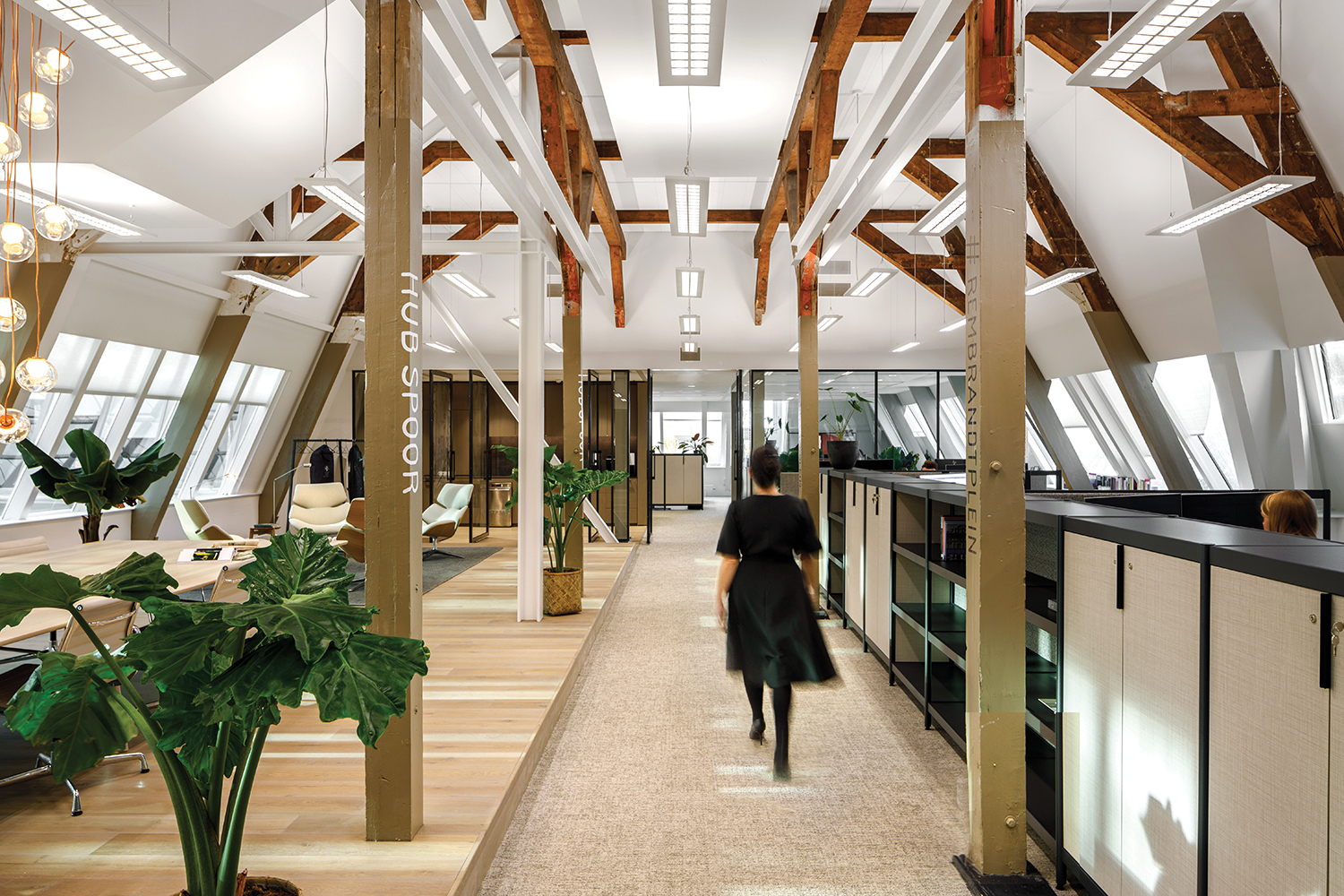
드로그바크의 아트리움은 문자 그대로 건물의 심장부이며, 비유적으로 변형 개념의 '시작점'이 된다. KCAP는 아트리움 공간을 다시 활성화시키기 위한 소재로 유리를 선택했다. 한층 밝아진 아트리움은 사용자들의 만남과 상호작용, 교류를 위한 역동적이고 활기찬 장소로서 건물의 이동경로 상의 중요한 노드 역할을 수행한다. 추가로 설계된 계단은 지하에 있는 레스토랑과 지상층을 연결시키고, 베이 윈도우와 발코니는 각 층과 아트리움 사이의 시각적 관계를 강화했다. KCAP의 파트너인 이르마 반 오르트는 "역사적인 건축물과 관련하여 새로운 역동성과 새로운 작업 방식을 제공한다"며 "과거와 현재의 완벽한 융합"이라고 극찬을 아끼지 않았다. 이렇듯 KCAP와 ABT의 협업 아래 드로그바크는 암스테르담의 과거의 상징이자 ㅡ미래의 증명을 모두 갖춘 공간으로 재탄생했다
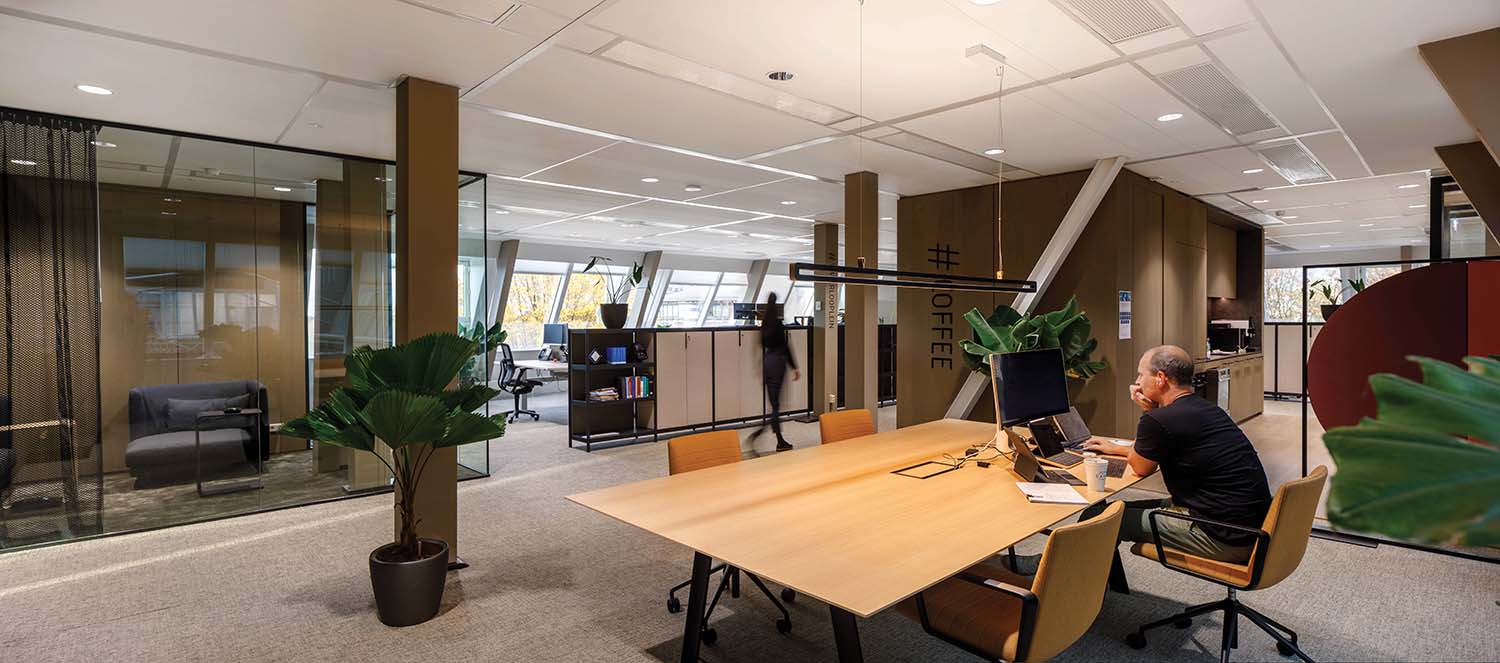
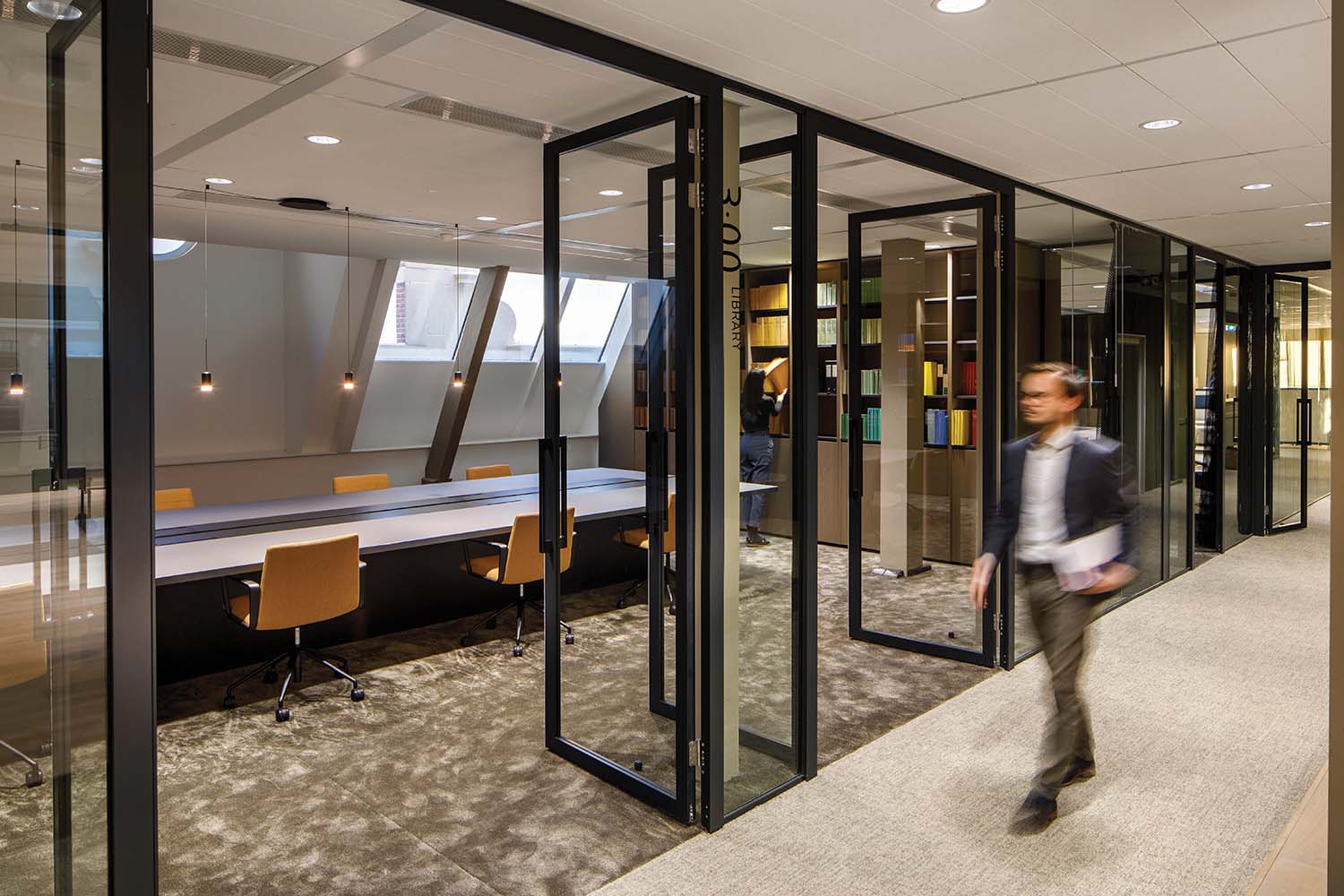
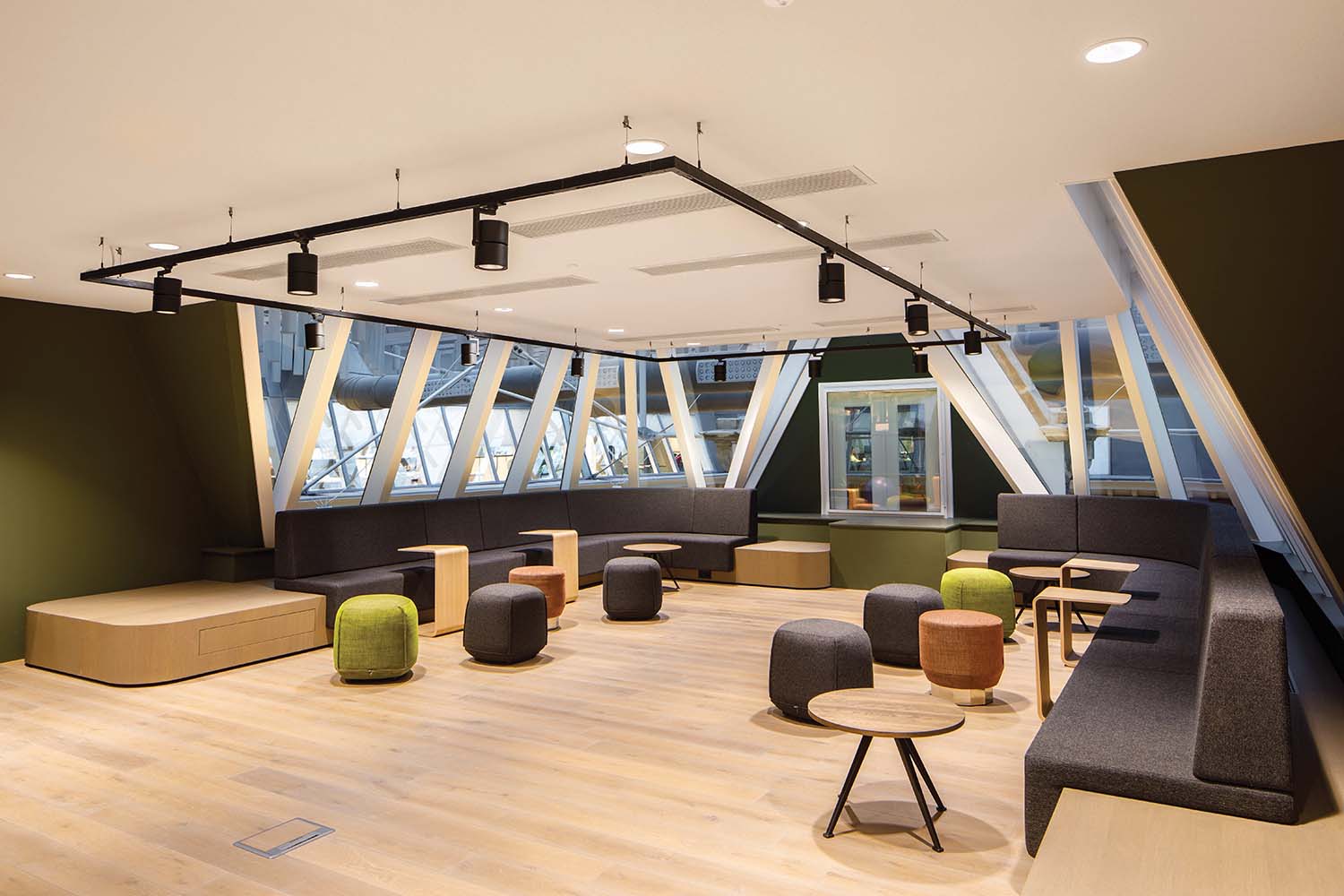
PROJECT NAME: Droogbak
LOCATION: Amsterdam, Netherlands
CLIENT TRANSFORMATION: KCAP and ABT Allianz Real Estate
CLIENT INTERIOR: Clifford Chance Amsterdam
YEAR: 2022
AREA: 12,000m2
ARCHITECT: KCAP
INTERIOR ARCHITECT:
Fokkema Partners Structural engineer, installation consultant and
building physics consultant: ABT consulting engineers
COLLABORATORS TRANSFORMATION:
Van de Poel onderzoek advise, Josephine Co. , Heijmans, Jurriens
COLLABORATORS INTERIOR:
Boersema, Smeulders Interieurgroep, Verwol Interieurbouw, Desque
PHOTOGRAPHY: Bram Vreug denhil
DRAWINGS: KCAP, Fokkema Partners











0개의 댓글
댓글 정렬