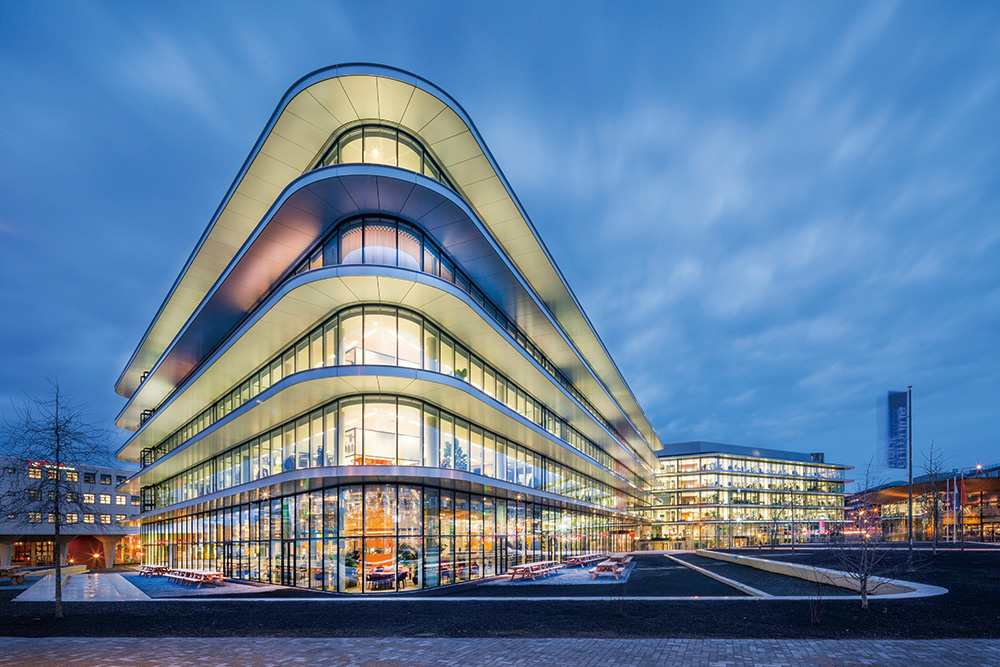
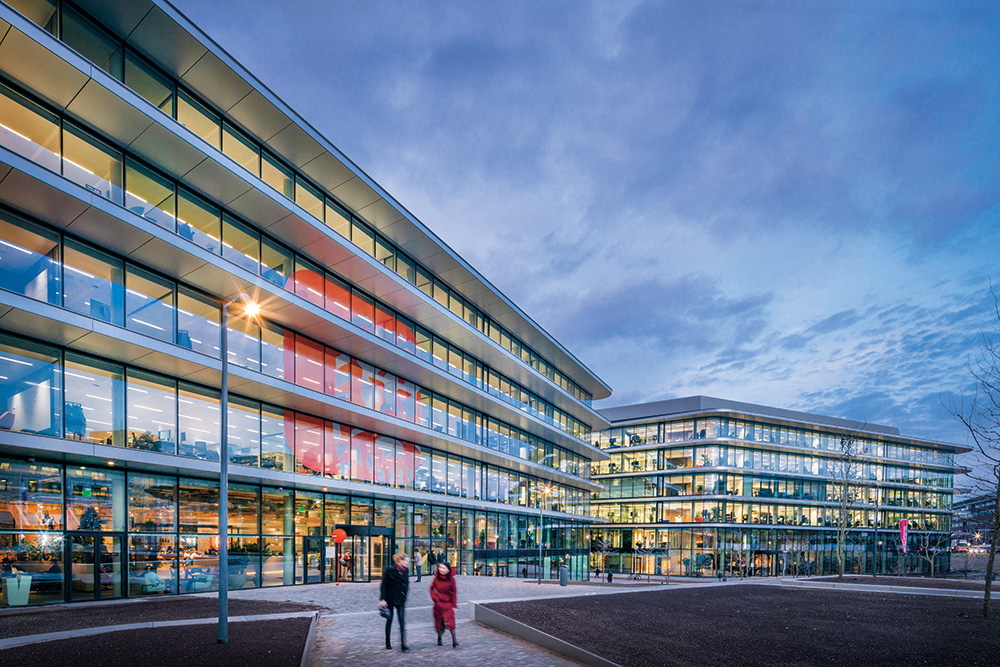
Cedar, the new office for the Netherlands’ largest bank ING, was officially opened in Cumulus Park in Amsterdam. The transparent and sustainable new home for 2,800 ING employees was designed by Benthem Crouwel Architects and HofmanDujardin. The office embodies ING’s new way of working: agile, flexible and innovative, and inspires people to meet, connect and be creative.
네덜란드 최대 은행 ING는 그들의 새로운 오피스 Cedar를 최근 오픈했다. Amsterdam 혁신 지구의 Cumulus Park에 위치한 Cedar는 2,800명의 ING 직원들을 위한 투명하고 지속 가능한 오피스다. 새로운 오피스는 30년 이상 유수의 기업과 대규모 프로젝트를 다수 수행한 바 있는 스튜디오 Benthem Crouwel이 건축을 맡았으며, Amsterdam을 기반으로 국제적인 건축/디자인 활동을 펼치고 있는 HofmanDujardin 스튜디오가 내부 공간 디자인을 맡았다. 두 스튜디오의 합작으로 탄생한 Cedar는 ING의 새로운 비전, 기민함, 유연성, 혁신성을 담고 있으며, 근무하는 이들이 서로 만나고 연결되어 영감을 주고 받으며 창의적으로 일할 수 있는 환경으로 설계됐다.
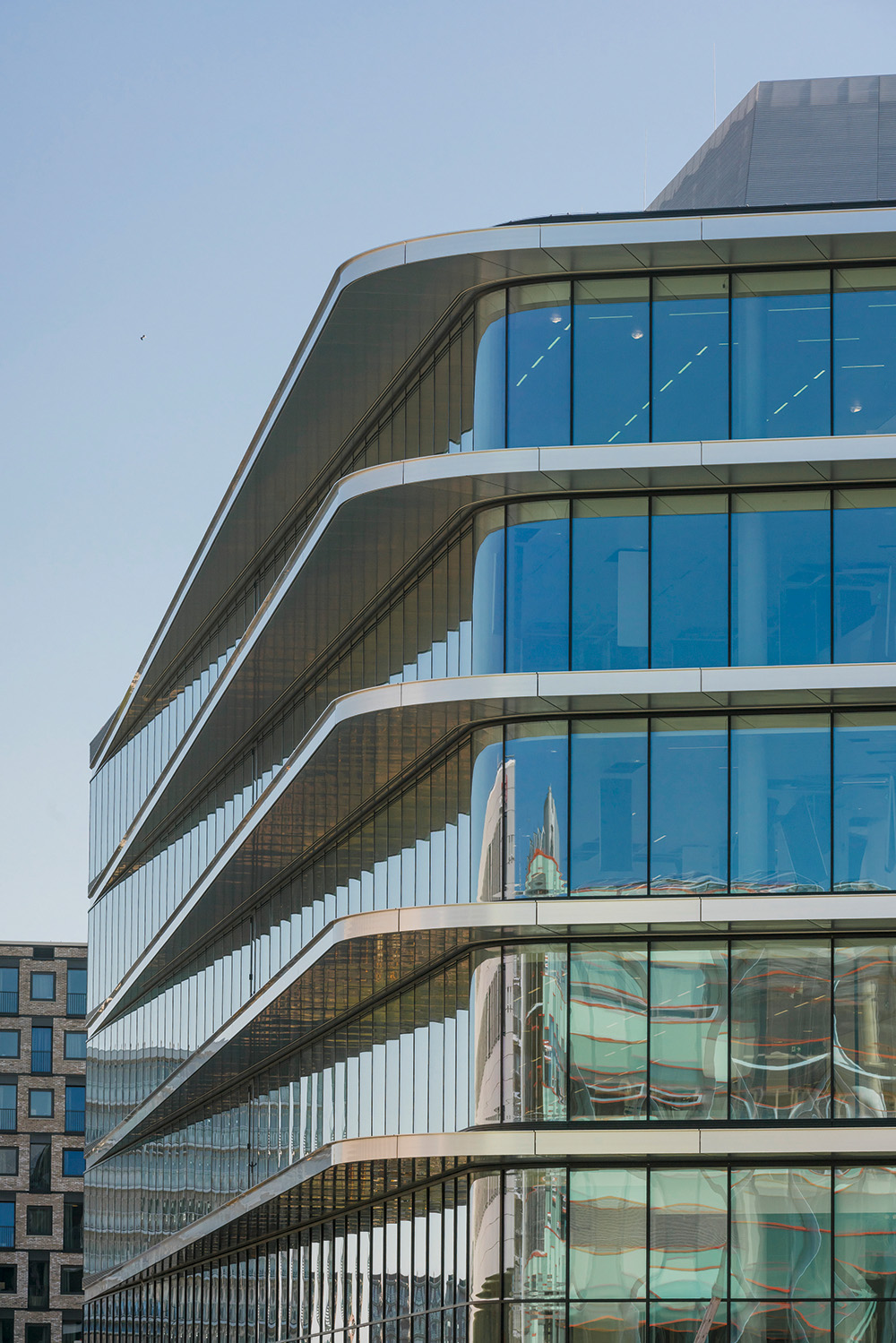
5층 규모의 유리 파사드로 이루어진 오피스 Cedar는 지속가능성, 성장을 상징하는 Cedar Tree(삼나무)의 이름을 따왔다. Benthem Crouwel이 설계한 이 건축물은 재활용 자재의 사용과 적은 에너지 소비량으로 상위 1% 이내의 건축물이 받는 최고 등급의 지속가능성 인증(BREEAM NL Outstanding)을 획득했다. 투명한 유리로 외벽을 이루고 있는 건물은 두 개의 동(棟)이 브릿지로 이어져 있으며, 폐쇄적이고 권위적인 이미지보다는 투명하고 협력적인 공간임을 강조했다.

Cedar consists of two five storey volumes connected by a glass footbridge that ensures a fast link between all levels. The building, the interior and the surrounding park are designed as an integral, welcoming whole, establishing a new typology for financial institutions: instead of emphasizing security and power, the architecture focuses on transparency, connectivity and collaboration. The highly sustainable, human centric design is a notable example of ING’s purpose to empower people in a building that opens itself up to society. The design received the sustainability label BREEAM-NL Outstanding.
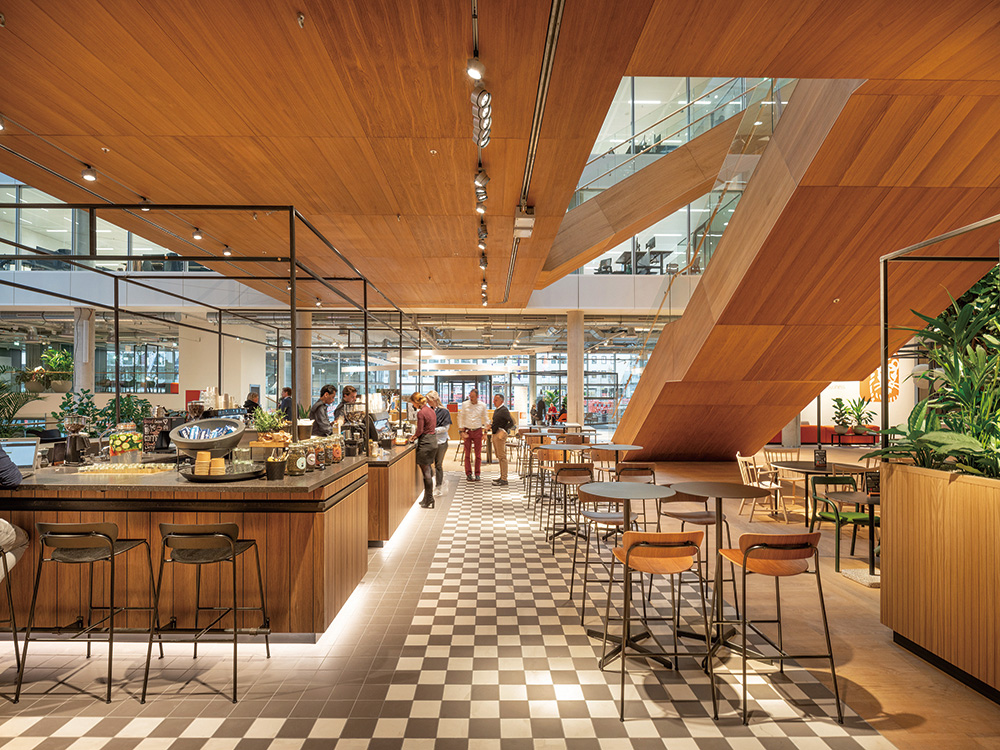
“Both the urban planning and architecture of Cedar evolve around connectivity,” says Pascal Cornips, architect and partner at Benthem Crouwel Architects. “Cedar links people, the neighborhood and society together in a creative and inspiring way. The transparency of the building’s facades perfectly embodies ING’s new philosophy with its focus on collaboration, empowerment and openness, but also ensures employees are always in touch with the green world outside.”
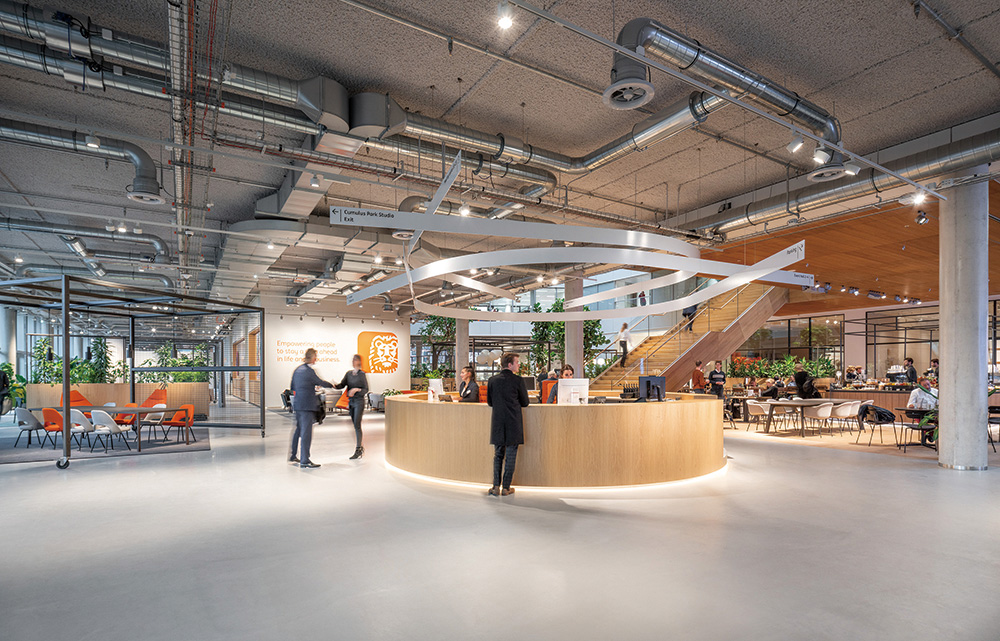
건축을 맡은 Benthem Crouwel의 대표 건축가 Pascal Cornips는 “Cedar는 독창적이고 영감을 불러일으키는 방식으로 근무자들, 이웃과 사회를 연결합니다. 또한, 유리로 이루어진 건축물의 투명함은 ING의 새로운 철학인 개방성, 협동성으로 인한 발전적인 근무 태도를 상징하면서, 동시에 언제나 외부의 자연환경과 교류할 수 있는 사무 공간임을 나타냅니다.”라고 밝혔다.
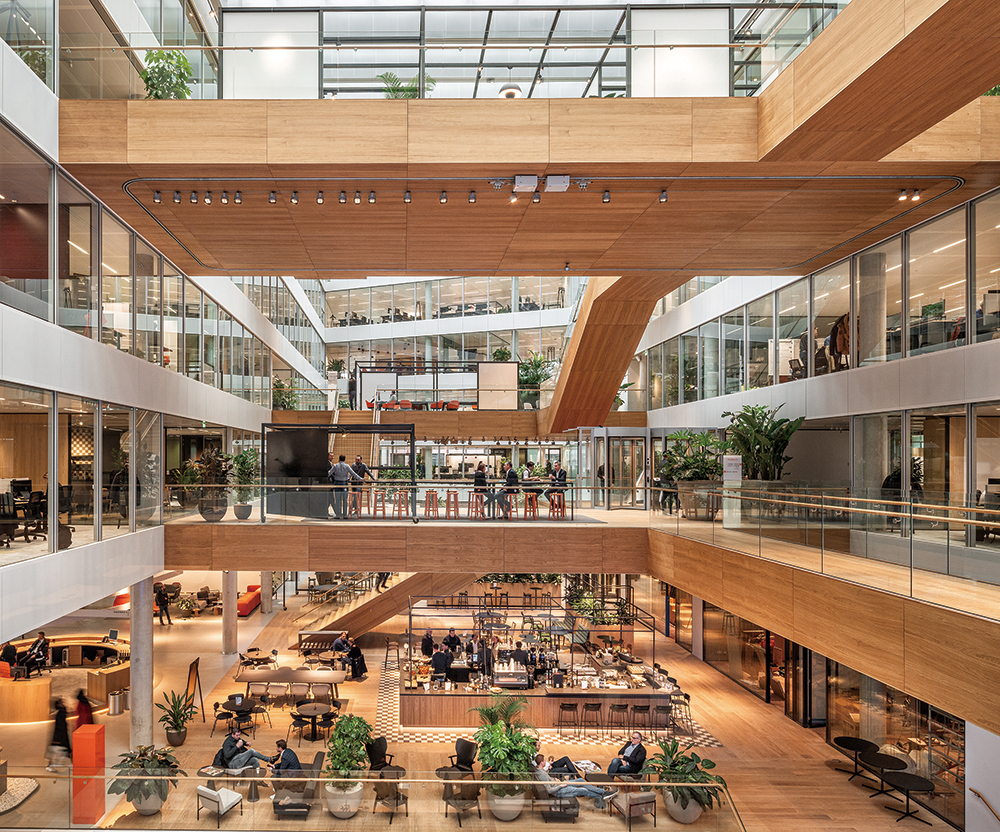
Cedar의 실내 공간 디자인을 맡은 HofmanDujardin은 중심부에 밝고 가벼운 아트리움을 두어 건물에 풍성한 자연광이 들도록 했으며, 여러 사람들이 이곳에 모여 편안한 분위기에서 휴식을 취하고 이야기를 나눌 수 있는 공간으로 구성했다. 특히 넓은 오픈 플로어 형식으로 설계한 이곳은 내부의 근로자들에게 시각적인 유연성을 제공하며, 다양한 용도로 활용할 수 있도록 했다. HofmanDujardin의 두 대표 Barbara Dujardin과 Michiel Hofman은 건축물의 중심부를 가로지르는 계단을 두고 “들어서면서부터 동적이고 자유로운 분위기를 느낄 수 있는 곳, 각 층과 각 사무실의 사람들을 서로 연결해주며 활기를 더해주는 공간”이라 정의했다.
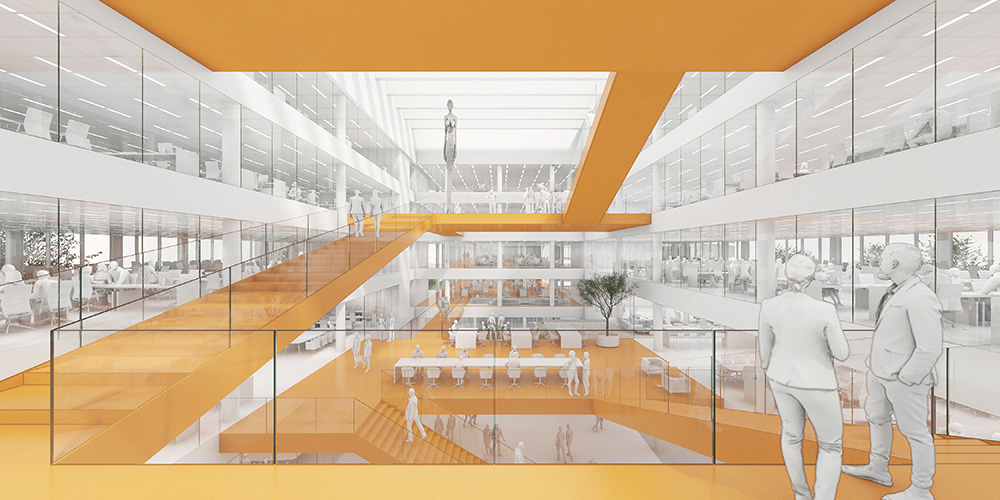
Inside, bright and airy atriums are the central heart of the office and allow daylight to flood the building. The wide dimensions and the wide floor span of the low-rise building guarantee ample square meters on every floor and large open spaces that are perfect for an agile work environment. The way the floor plan layout is organized around and through the atriums allows for efficient and fast routing. The open floor plans give the employees optimal flexibility and also make alternative use in the future possible, if desired. HofmanDujardin designed both the full interior and the dynamic, floating platforms and staircases that criss-cross the two spacious atriums at the building’s heart. “The interior of Cedar is all about empowerment and well-being. You feel the freedom when you walk in. The platforms connect places and people and bring the vibrancy up to the highest levels of the building”, explain Barbara Dujardin and Michiel Hofman, founding partners of HofmanDujardin.

사무공간이 모여있는 층은 따뜻한 물성을 활용한 계단과 층별 출입구를 통해 접근할 수 있다. 내부에 배치한 각각의 가구는 공간별로 구분되는 느낌을 주기 위해 다른 컨셉과 디자인의 제품으로 채워 넣었다. 건물 전체에 걸쳐 공간 구획의 명확한 컨셉과 공간들끼리의 균형을 맞추는 데에 주목했으며, 가변적인 근무환경을 제공해 직원들이 어떻게 일할지, 어디에서 만날지 능동적으로 선택할 수 있는 자유를 주었다. 또한, 크기가 다른 회의실을 사무공간 사이사이에 구성해 팀별 미팅에서부터 부서 전체 회의까지를 소화할 수 있도록 했다. 스터디 룸이나 업무상 통화를 위한 부스 등 고요한 분위기에서 집중할 수 있는 방음 공간 역시 빼놓지 않았다.
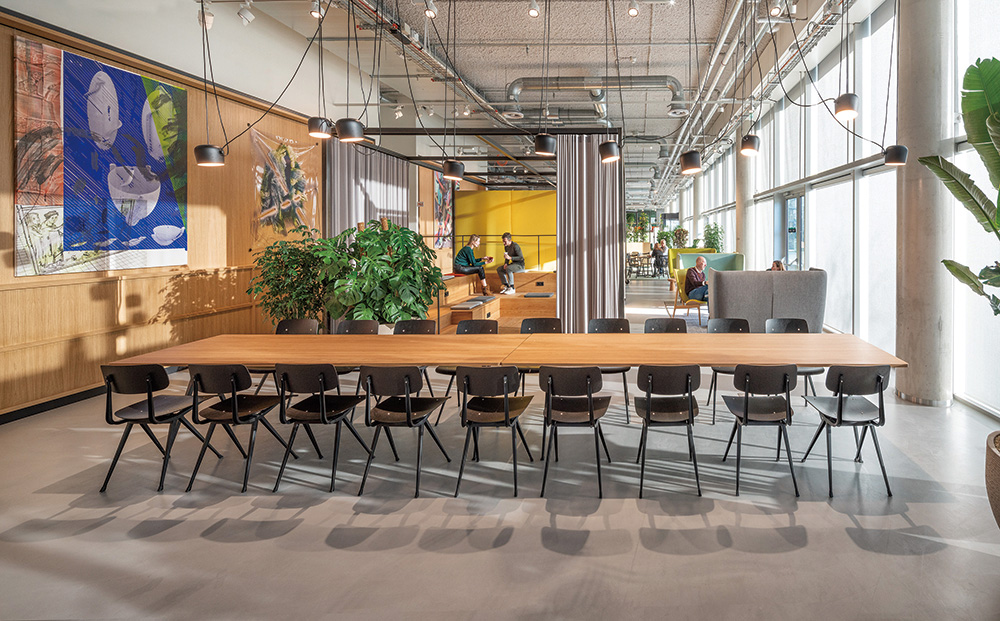
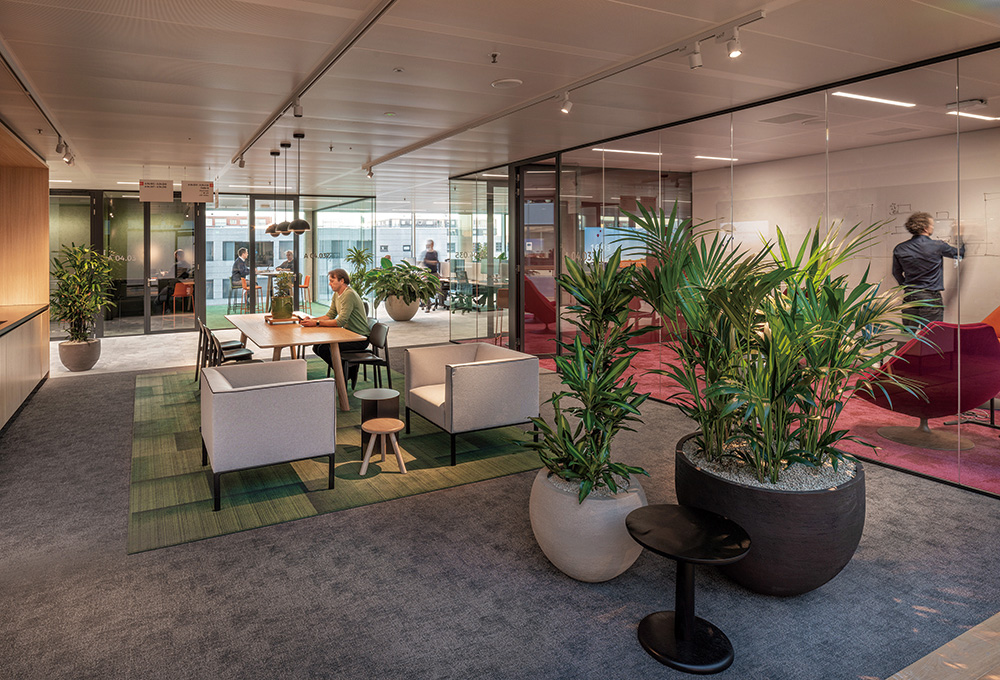
All office floors are accessed from the platforms through warm textured entrance zones, each with their unique furnishing to create recognizable diversity. There is one single floor layout concept throughout the building with a well-balanced mix of spaces. This agile environment gives full freedom to choose where and how to work and meet. In between the areas with team tables and scrum boards, there are colorful clusters of meeting rooms in different sizes, accommodating anything from private calls to group meetings. Furthermore, each level has a silent area for concentration, with a reading table and a series of private booths. Throughout the building excellent acoustics ensure a sense of well-being and make it easy to focus.











0개의 댓글
댓글 정렬