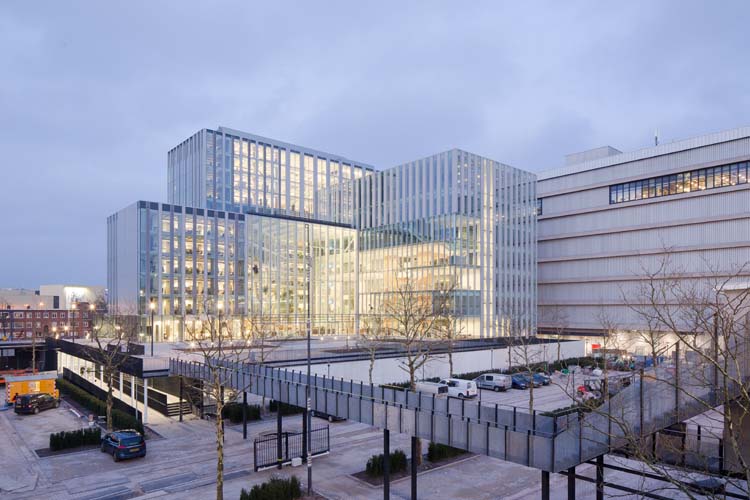
네덜란드 Utrecht의 Knoopkazerne는 1989년부터 수십 년간 네덜란드 육군 본부로 사용되다가 2016년부터 대대적인 공사를 거쳐 최근 새로운 모습으로 준공됐다. 건물은 각각 높이가 달라 입체적인 매스감을 자랑하는 볼륨과 과감한 전면 유리 벽체 등이 아름다운 자태로 서 있다. cepezed는 건물의 리뉴얼 과정에서 부분적인 철거, 신축/확장 작업 등으로 생동감 있고 투명한 이미지를 연출했다.
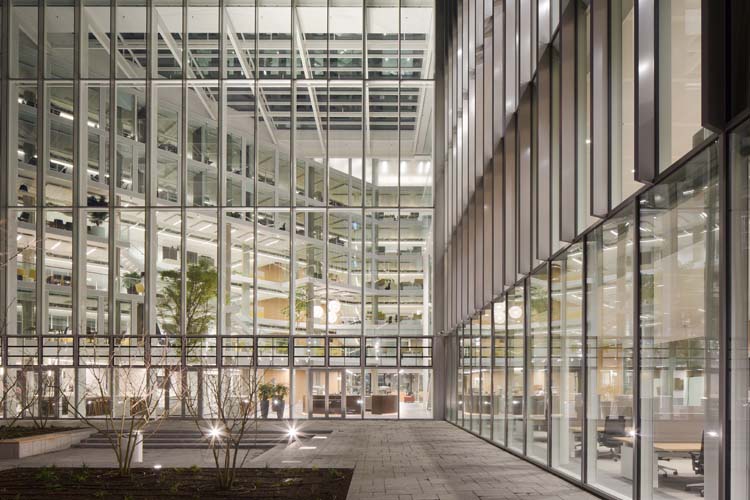
실내 공간은 온전한 하나의 건물이라는 느낌을 자아내기 위해 내부의 많은 벽체를 유리로 구성하거나 철거했다. 덕분에 건물 내부는 일조량과 공기 순환의 이점을 포함, 여러 가지 측면에서 좀 더 개방적이고 통일된 듯한 느낌을 얻었다. 전면 유리 벽체가 주는 장점과 더불어 기존 건물의 구조에 맞게 별도로 제작한 하이브리드형 천장 시스템은 천고를 낮추지 않아도 각 층에 충분한 밝기의 조명을 제공한다.
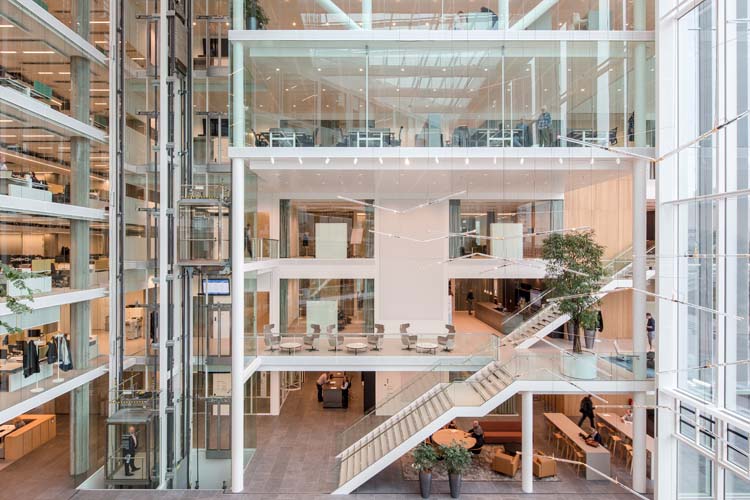
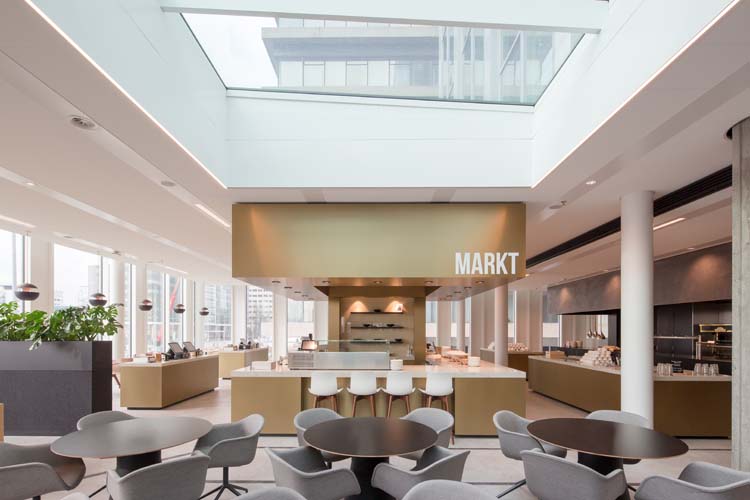
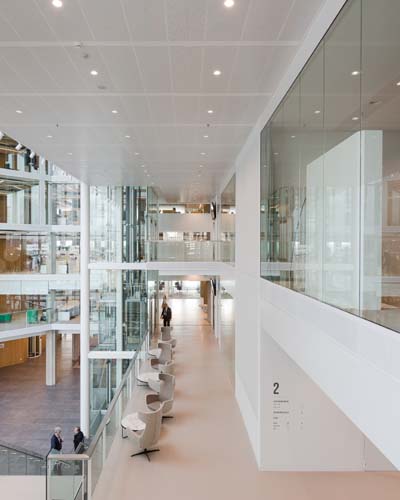
건물은 다양한 업무 형태와 미팅의 규모를 충족하기 위해 유기적인 활용이 가능한 공간들로 이루어져있다. 휴게공간은 입주 근로자와 방문자의 편의를 위해 접근성이 좋은 곳에 위치했다. 설계 당시 건물의 지속 가능성을 중요하게 여겨 기존 건물의 최적화된 재활용, 고도의 유연성 등을 화두로 설계되었다. 기존 사용처가 육군 본부였던 만큼, 건물은 전에는 좀 더 무거운 느낌과 보안상의 이유로 폐쇄적인 이미지가 강했다. 그러나 cepezed의 작업을 거치며 다양한 사용자의 유연한 활용, 방문 주민의 접근을 적극 환영하는 열린 공간으로 재탄생했다.
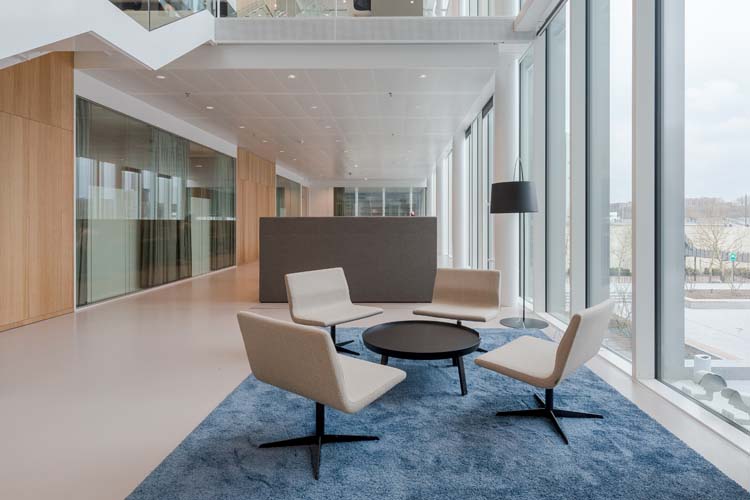
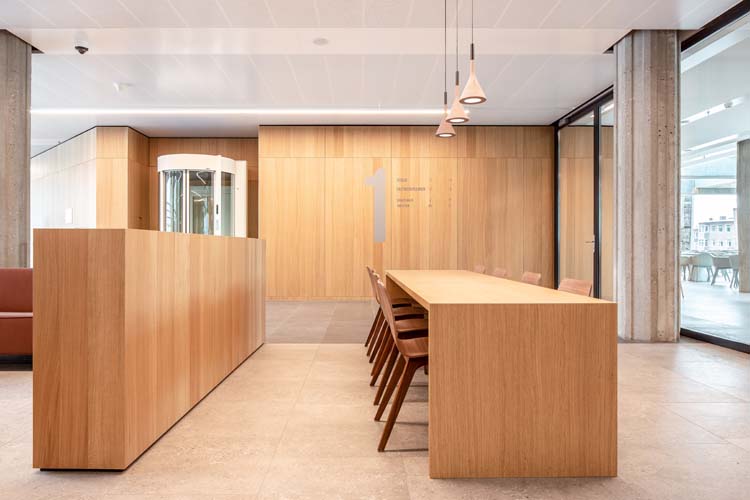
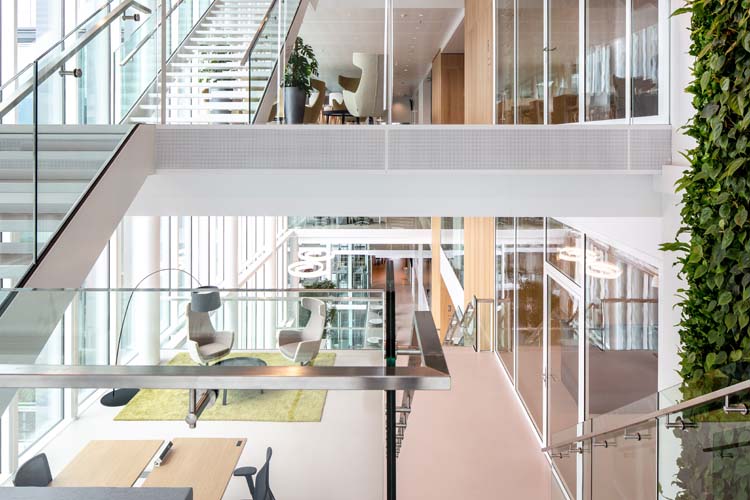
새 건물과 기존의 건물은 투명한 벽체로 조성된 아트리움과 엘리베이터, 계단실로 연결되어 있다. 내부의 어느 장소에서든 시선을 가로막는 요소들을 가급적 배제했다. 때문에 건물에 들어서는 주민들이나 사용자들은 건물의 어디에서도 쾌적한 뷰를 누릴 수 있다. 유리 벽체로 구성한 별도의 오피스에는 각 부처가 입주했는데, 이는 프로젝트가 정부기관의 건물이라는 점에서 주민들의 편의를 위해 끊임없이 노력하는 각 처의 이미지와 청렴함을 드러내는 장치로 작용한다.
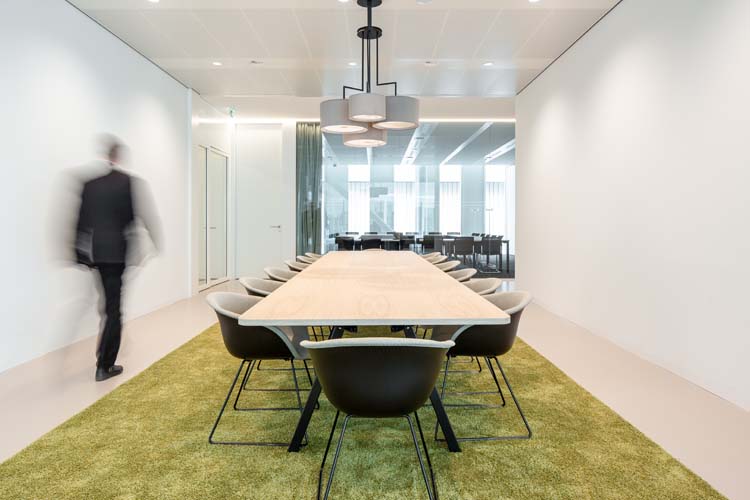
The Knoopkazerne in the center of Utrecht dates from 1989 and served for decades as headquarters for the Royal Netherlands Army. The building has now been radically transformed into a combined office and meeting center for the national government. Commissioned by the consortium R Creators with Strukton, Ballast Nedam and Facilicom, cepezed produced the architectural design. Fokkema & Partners Architects was involved for the interior design and Rijnboutt for the urban design component.
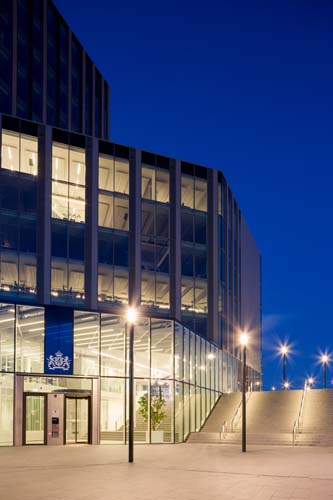
The original complex was characterized by a pronounced multitude of volumes with varying heights and floor dimensions as well as meandering façades with a smoke glass sun-blind. In the redevelopment designed by cepezed, drastic changes have been combined with partial demolition, new-build expansion and a completely new urban embedding over multiple height levels. A lively, transparent and doubleheight plinth will include general functions such as the entrance zone, a café, restaurant and landing work places. The existing construction of twelve storeys houses all office functions, with the characteristic octagonal concrete columns being left in sight. Removal of the many inner walls has resulted in more light, air, openness and transparency.











0개의 댓글
댓글 정렬