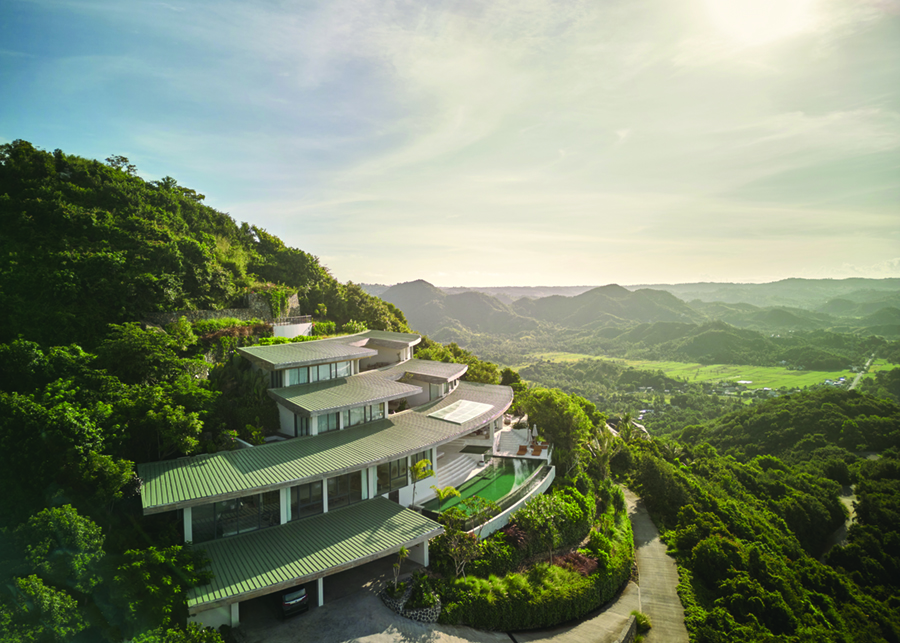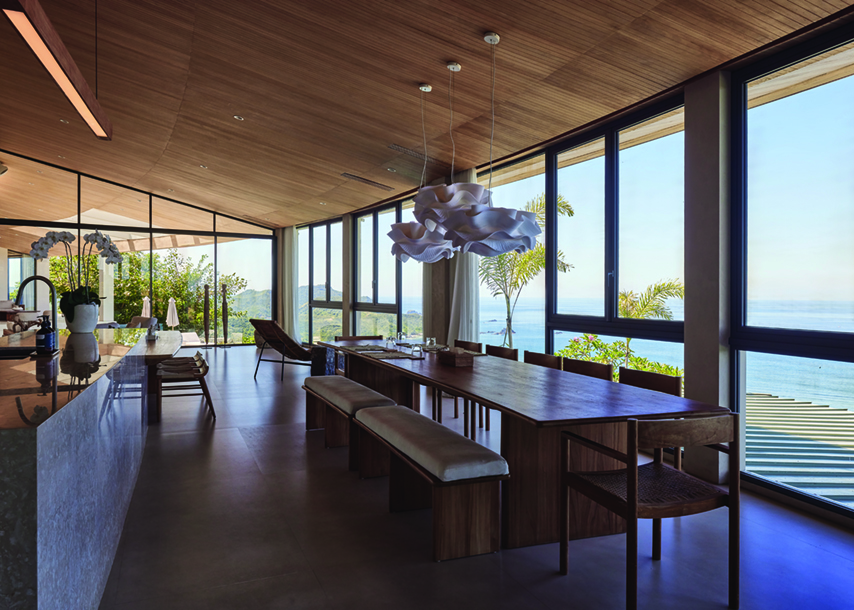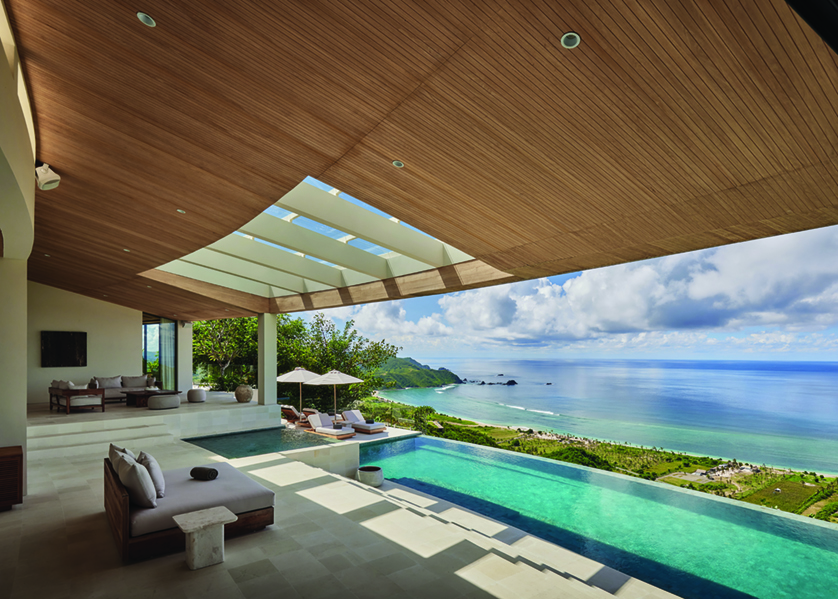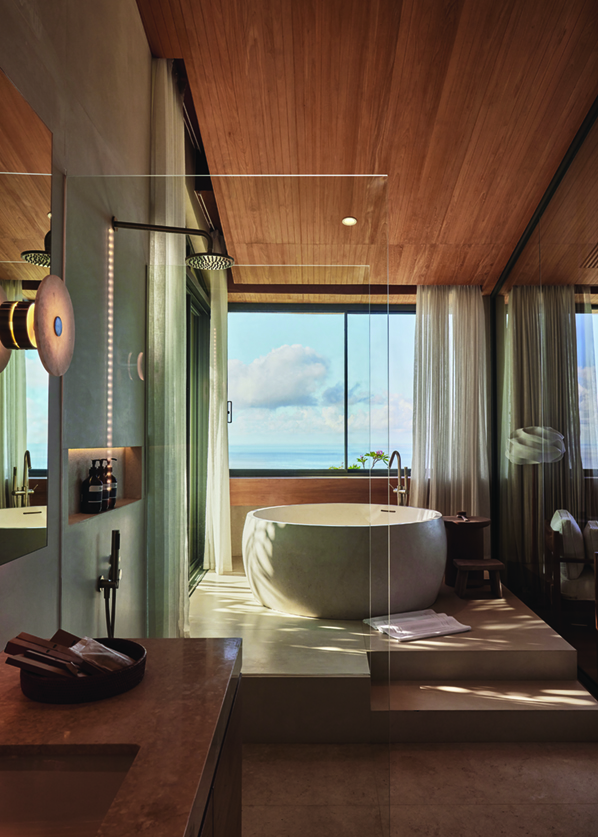 ©Kie
©Kie
Villa Boë는 인도네시아 롬복(Lombok)에 있는 탐파 힐스(Tampah Hills)의 가장 높은 부지에 위치해 있다. 이번 프로젝트는 가파른 지형 자체가 설계 과정 전반에 깊게 개입한 경우다. 각 공간을 수직으로 쌓아 올라가는 방식이 도입된 Boë는 일반적인 건축물이라기보다 지형과 하나된 ‘대지미술(land art)’에 가까워 보인다. 평면 구성은 언덕 꼭대기를 중심으로 동심원과 방사형 세그먼트를 기본으로 하며, 이 기하학적 구조는 지붕 양식과 건물 전체의 구조를 결정한다. 이로 인해 건축물의 테라스는 마치 연속적인 계단식 지형으로 인식된다.
 ©Kie
©Kie ©Kie
©KieThe private living and sleeping quarters are designed to feel both serene and refined. Large windows frame the surrounding landscape, while angled openings below enhance the sense of openness and connection to nature. A consistent material palette—extending from the bathtub and vanity to the walls—emphasizes visual clarity, while recessed curtain rails maintain a seamless, uncluttered look. From a distance, Villa Boë reads as a composition of concentric segments carefully placed along the ridge, offering a sculptural presence from every angle. Each architectural gesture is intentional, shaped by Alexis Dornier’s precise and thoughtful approach. This is a building that doesn’t seek to dominate the landscape, but rather holds its ground with quiet clarity and purpose.
 ©Kie
©Kie
이어지는 이야기는 월간데코 11월호에서 만나보실 수 있습니다!
ALEXIS DORNIER MAKINGS
FACEBOOK. alexisdornier.com
EMAIL. projects@alexisdornier.com
INSTAGRAM. @alexisdornier
홍혜주 선임기자
저작권자 ⓒ Deco Journal 무단전재 및 재배포 금지











0개의 댓글
댓글 정렬