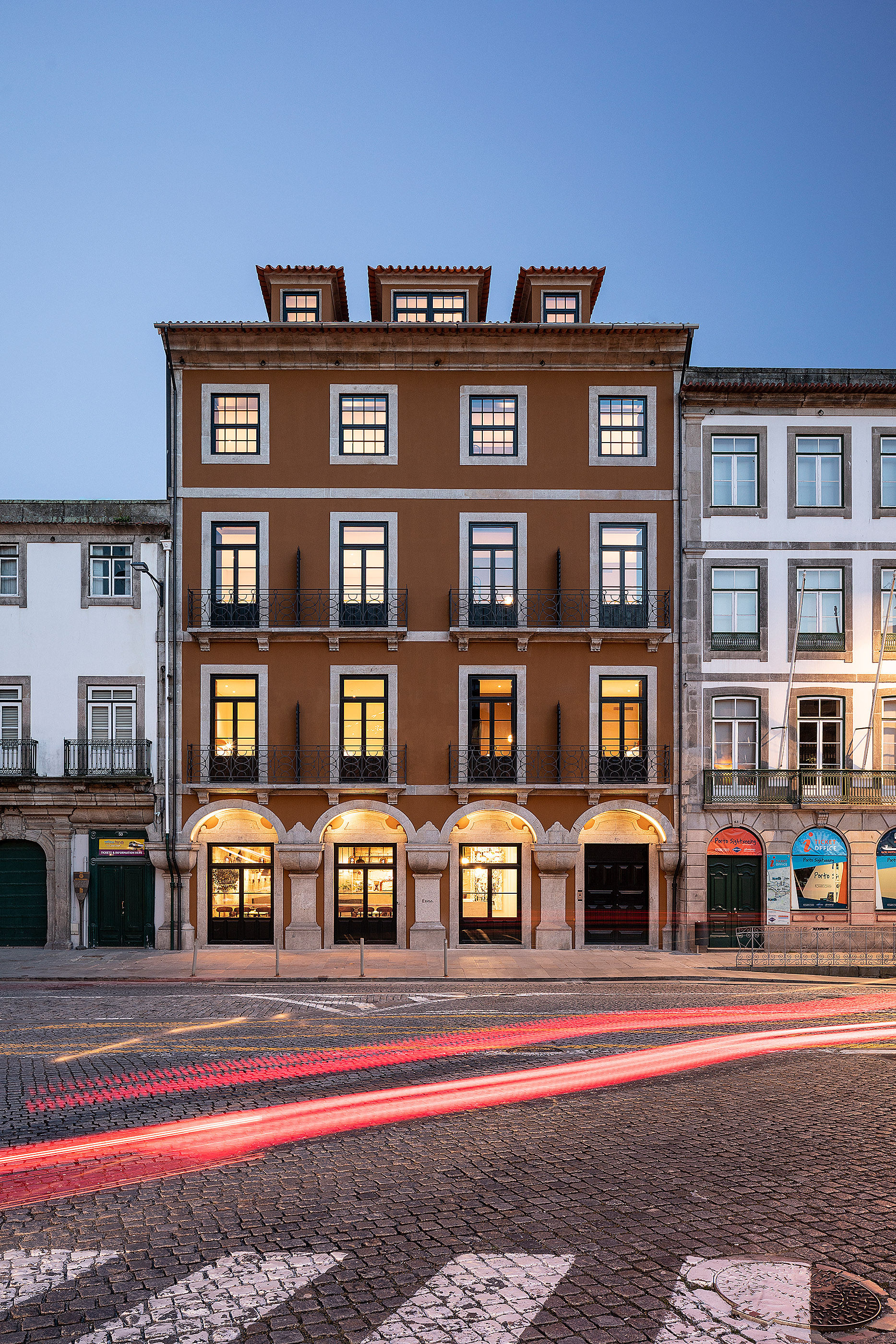
포르투갈의 건축사사무소 Floret은 신축, 재건축, 도시재생 관련 컨설팅과 디자인 서비스를 제공하고 있다. 2001년 설립된 이래로 포르투갈 Porto에만 60개 이상의 도시 재생 프로젝트를 맡았고, 300개 이상의 역사적 건축물에 대한 연구를 이어왔다. Floret의 작업은 주변 환경과 역사에 대한 철저한 조사, 그리고 여러 분야의 이들과 창의적인 협력을 중심으로 이루어지며, 다수의 전시회와 세미나를 통해 ‘모두에게 열려있는 건축사사무소’를 지향하고 있다.
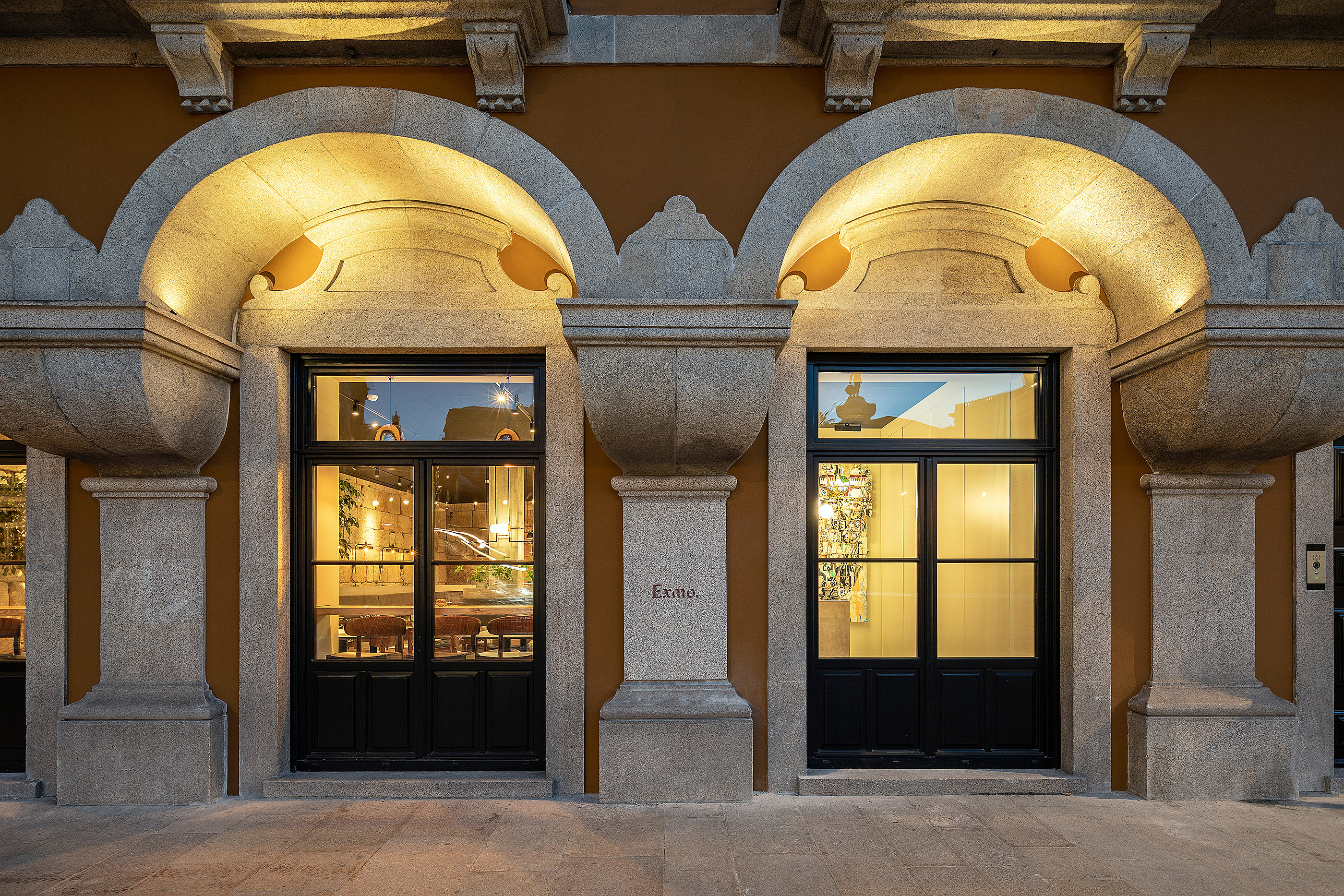
이번 프로젝트는 14-15세기경에 처음 세워진 것으로 추정되는 건물을 신규 오픈하는 EXMO. Hotel로 리노베이션 하는 작업이었다. 건물은 얼핏 하나로 보이지만, 무수한 세월 동안 개인 주택, 사무실, 보험회사, 창고, 은행으로 사용되면서 필요에 따라 하나로 합쳐진 두 개의 건물이었다. Floret이 마주했던 과제는 층층이 쌓인 건물의 역사 위에 EXMO. Hotel만의 새로운 층을 쌓고, 이를 통해 현대인들이 인상깊은 경험을 할 수 있으며, 나아가 먼 훗날 건물의 과거를 마주할 이들도 EXMO. Hotel의 흔적을 느낄 수 있는 공간을 만드는 것이었다. 파사드를 구성하는 석조 기둥은 건물이 지어지던 초창기부터 보존되어온 구조물이다. 이 기둥을 그대로 보존했기 때문에 중세 시대 석공들이 새겨놓은 글구까지 볼 수 있다. 그 외에도 기존에 장식적인 용도로 사용된 여러 요소들도 훼손하지 않은 채 EXMO. Hotel의 외관에 녹여냈다.
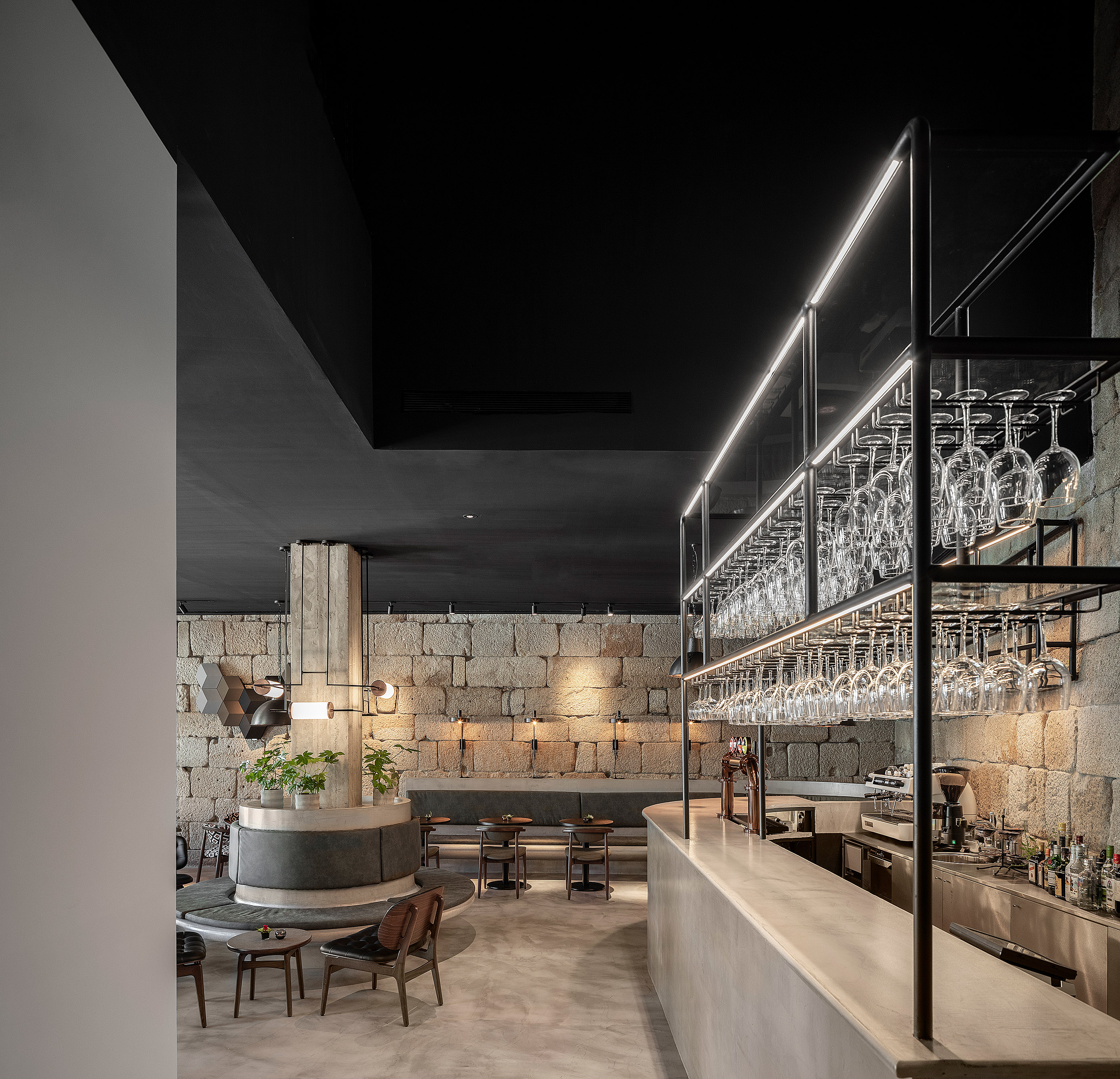
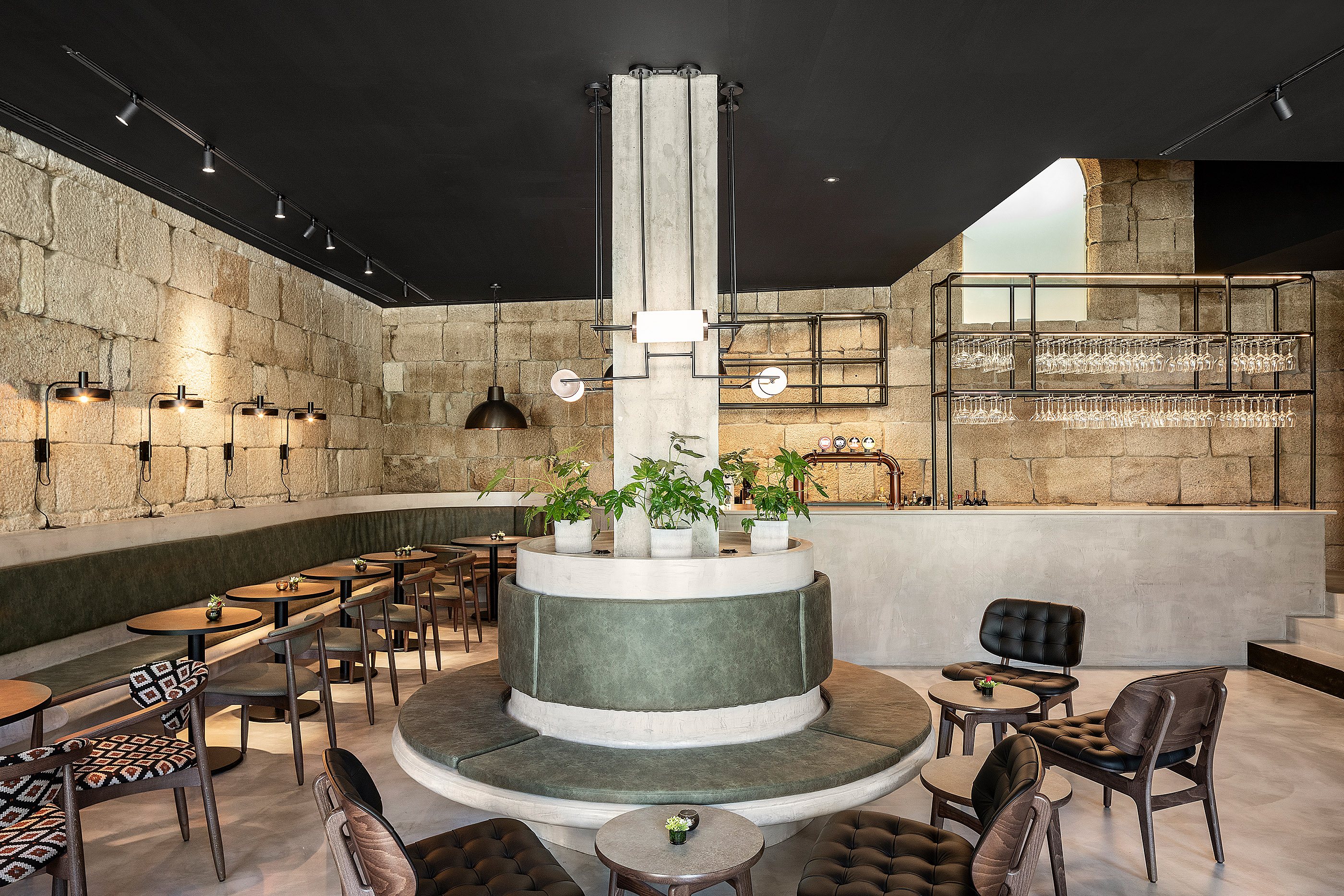
호텔의 정면에는 두 개의 주 출입구가 있다. 입구로 들어서면 호텔의 리셉션과 바, 레스토랑 공간을 만
나게 된다. 실내 공간의 특징으로는 석재를 깎아 쌓은 벽면을 꼽을 수 있다. 호텔 전 층에 걸쳐 벽면 마
감재로 쓰인 이 석재는 오래된 건물에 고풍스러운 분위기를 한껏 더한다. 안쪽의 바 공간에는 벽면을 따라 바 테이블을 곡선형으로 배치했고, 중앙에는 기둥을 두르는 원형 소파를 두었다. 최초에는 별개의 건물이었던 공간은 1층에는 주방이, 위로는 직원들이 사용하는 다용도실이 자리한다.
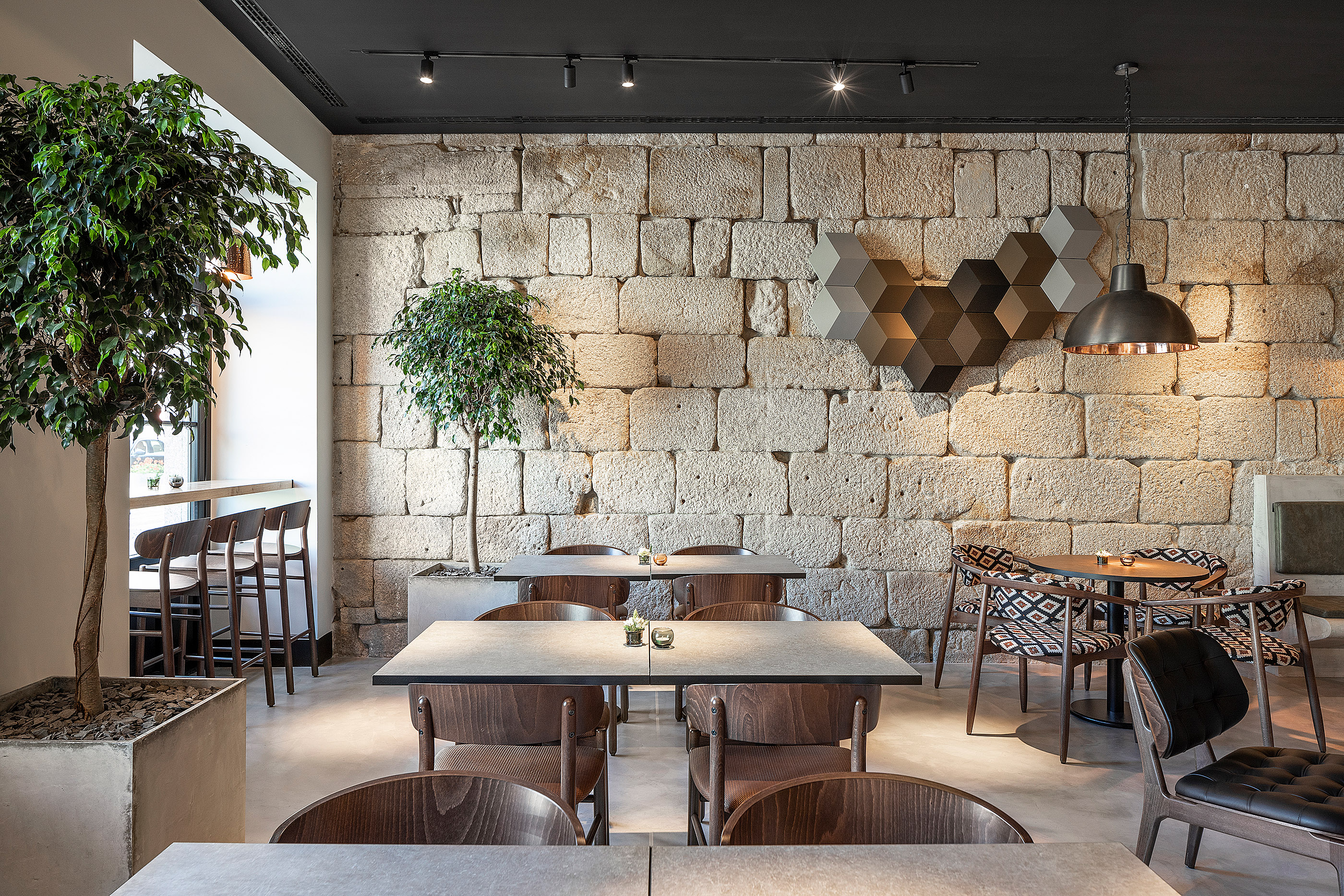
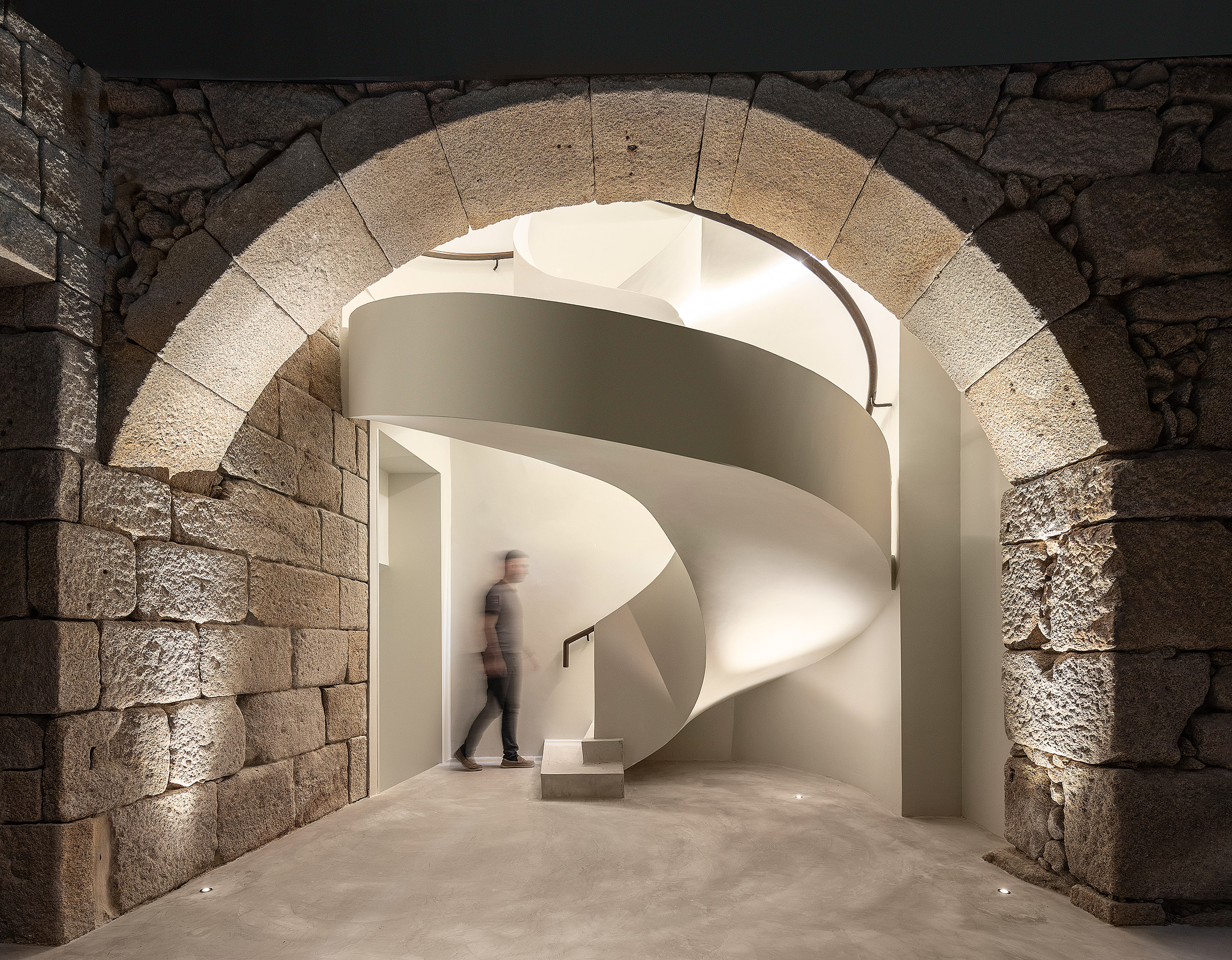
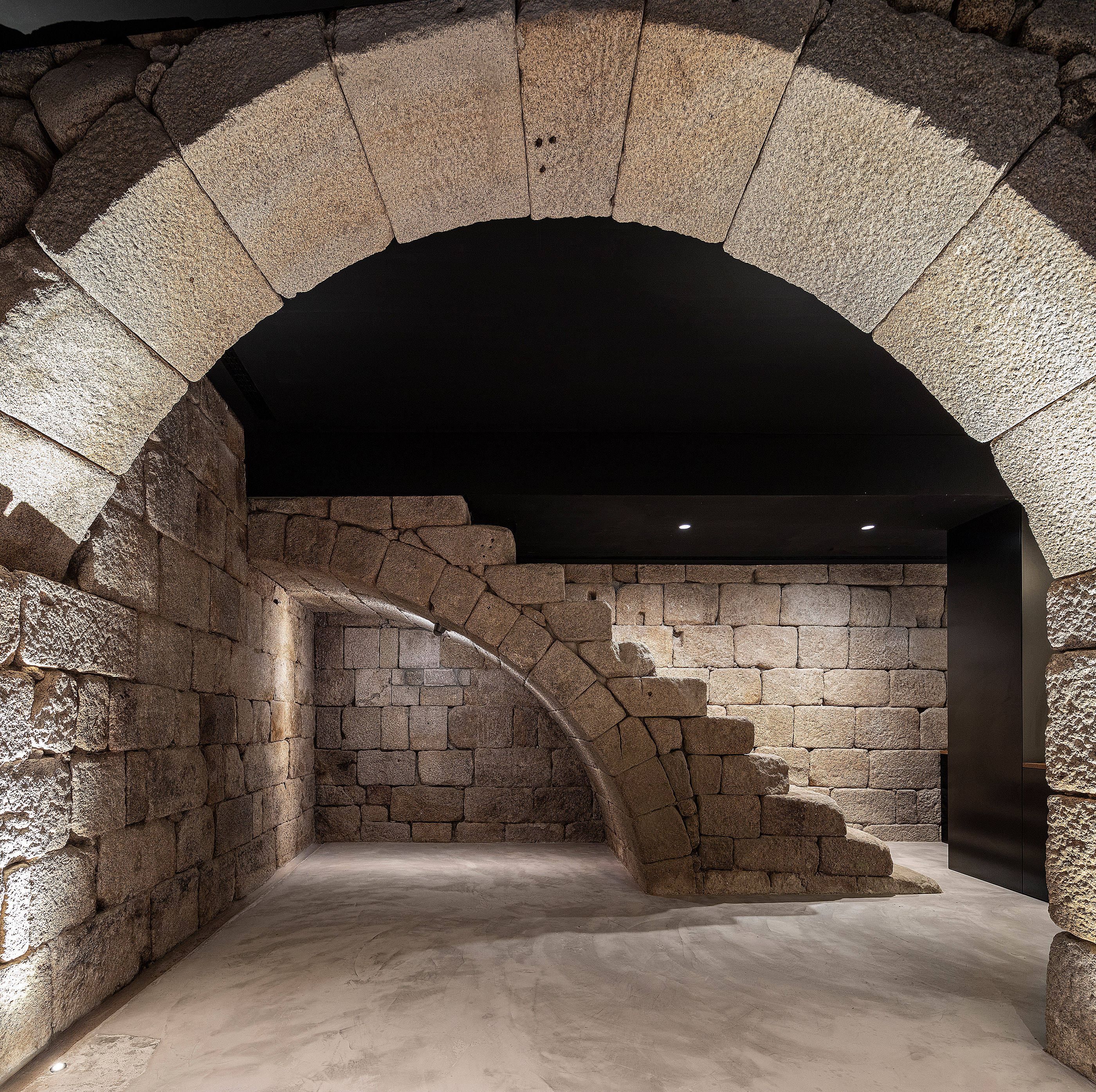
내부로 깊숙이 들어가면 마주하게 되는 석재 아치 기둥과 그 너머로 보이는 모던한 나선형 계단 공간은 호텔만이 지닌 또 다른 매력이다. 중세시대와 20세기 모던한 스타일의 실내 구조물들이 어우러져 호텔 전 층을 연결해주고 있다. 천장을 어두운 컬러로 통일하고 벽면에는 상향식 간접조명을 설치해 고전적이고 엄숙하지만, 동시에 우아하고 세련된 독특한 분위기를 자아낸다.
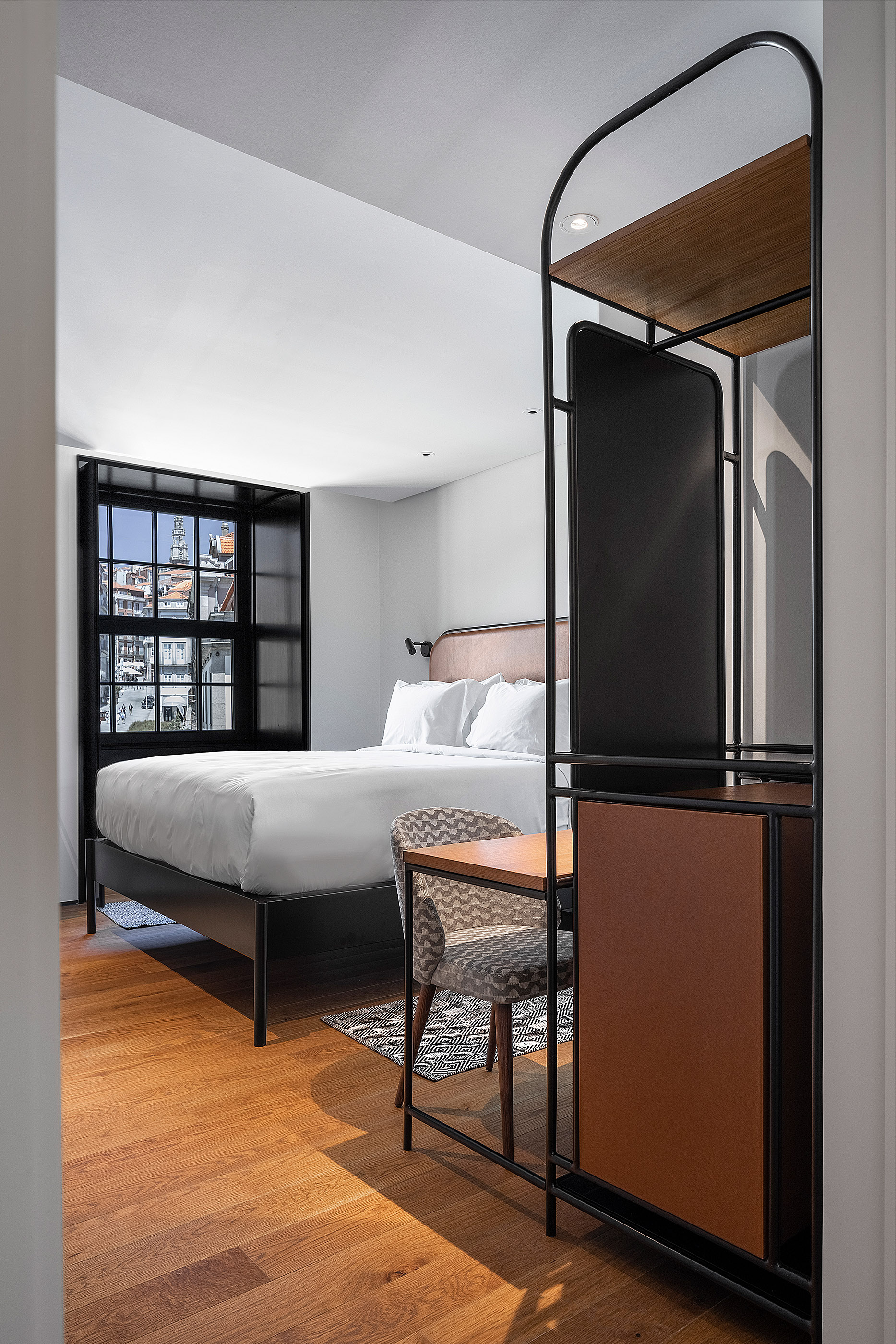
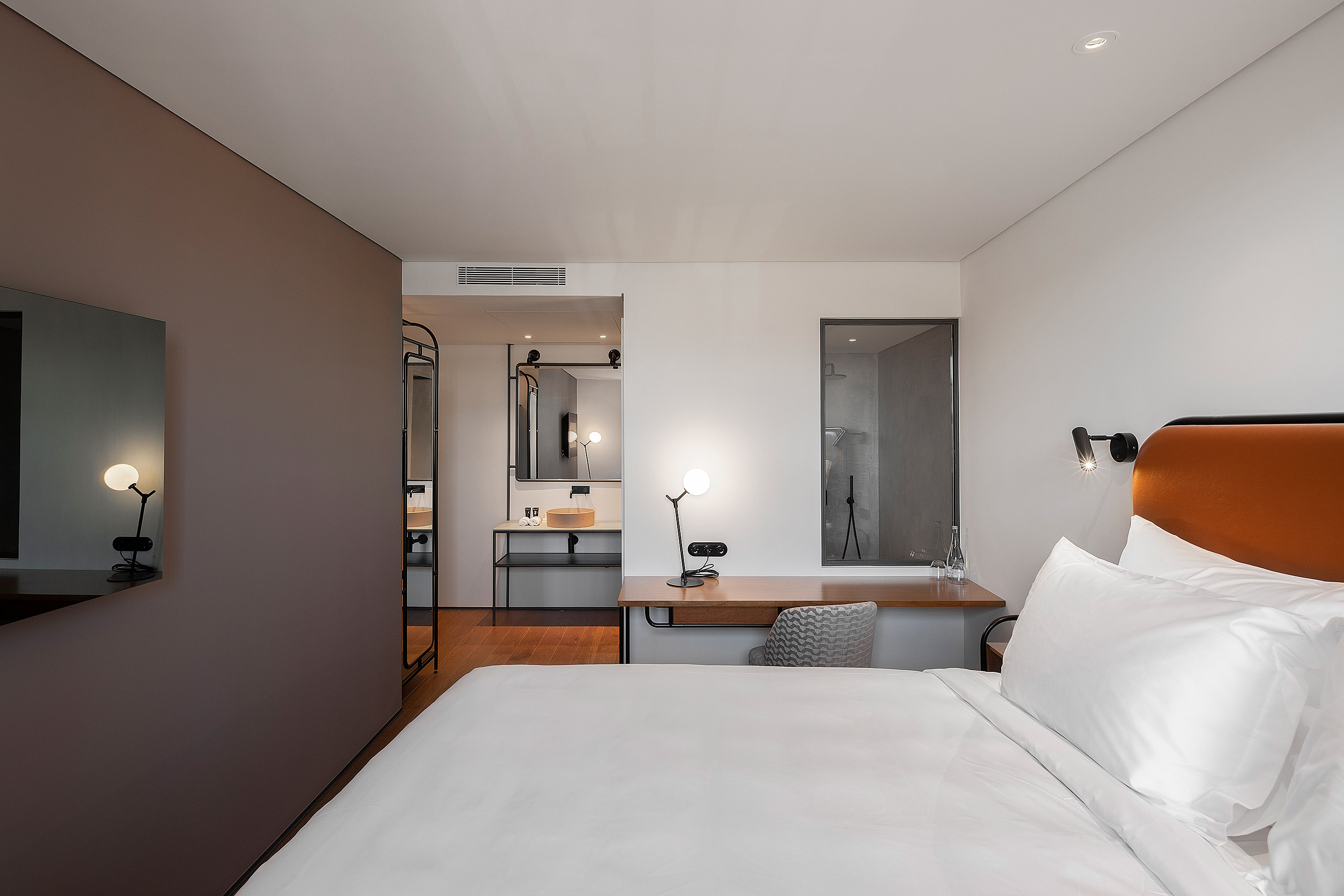
2층부터 4층, 꼭대기의 다락 층까지는 다목적 공간과 객실로 채워져 있다. 호텔에는 16.7㎡ 규모의 컴팩트한 객실에서부터, 30.16㎡ 규모의 다락 층 스위트까지 총 17개의 객실이 갖춰져 있다. 각 객실은 4성급 부티크 호텔에 어울리는 깔끔하고 모던한 스타일의 인테리어로 유서 깊은 도시 Porto를 여행하는 관광객들에게 쾌적한 여행 경험을 제공한다.
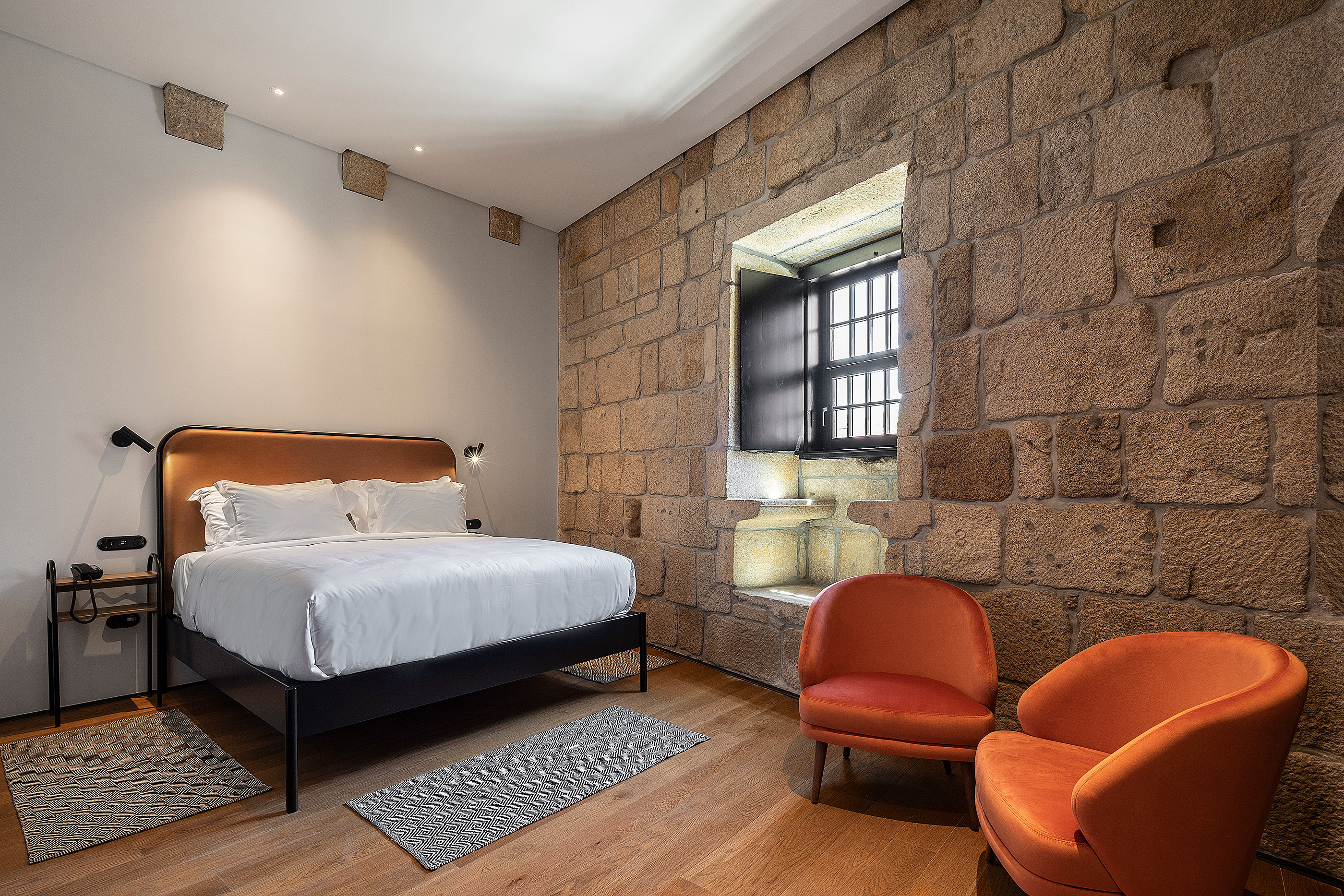
The reconstitution of the timeline shows that, in fact, we are not facing a building, but two buildings that have evolved into a single building. The initial building may have been erected in the late 14th or 15th centuries. Surely, it could only have been erected only after the “opening” of Rua Nova, or Rua Formosa (now Rua do Infante), ordered by D. João I (1357-1433). During the period “almadino” gained this neoclassical facade. In the twentieth century the pair Carlos Loureiro and Padua Ramos designed a modernist staircase of extreme elegance. When it came to us, all we had to do was to respect all these layers that had struck a remarkable balance there. It was a bank. Before that there were many things: offices, insurance firms, warehouse. Someone’s house in the early days. Now it’s a hotel. We do not know tomorrow. We know, however, that whoever comes next will continue to be able to recognize this timeline in the building. And if all goes well, you will not realize that we were there.
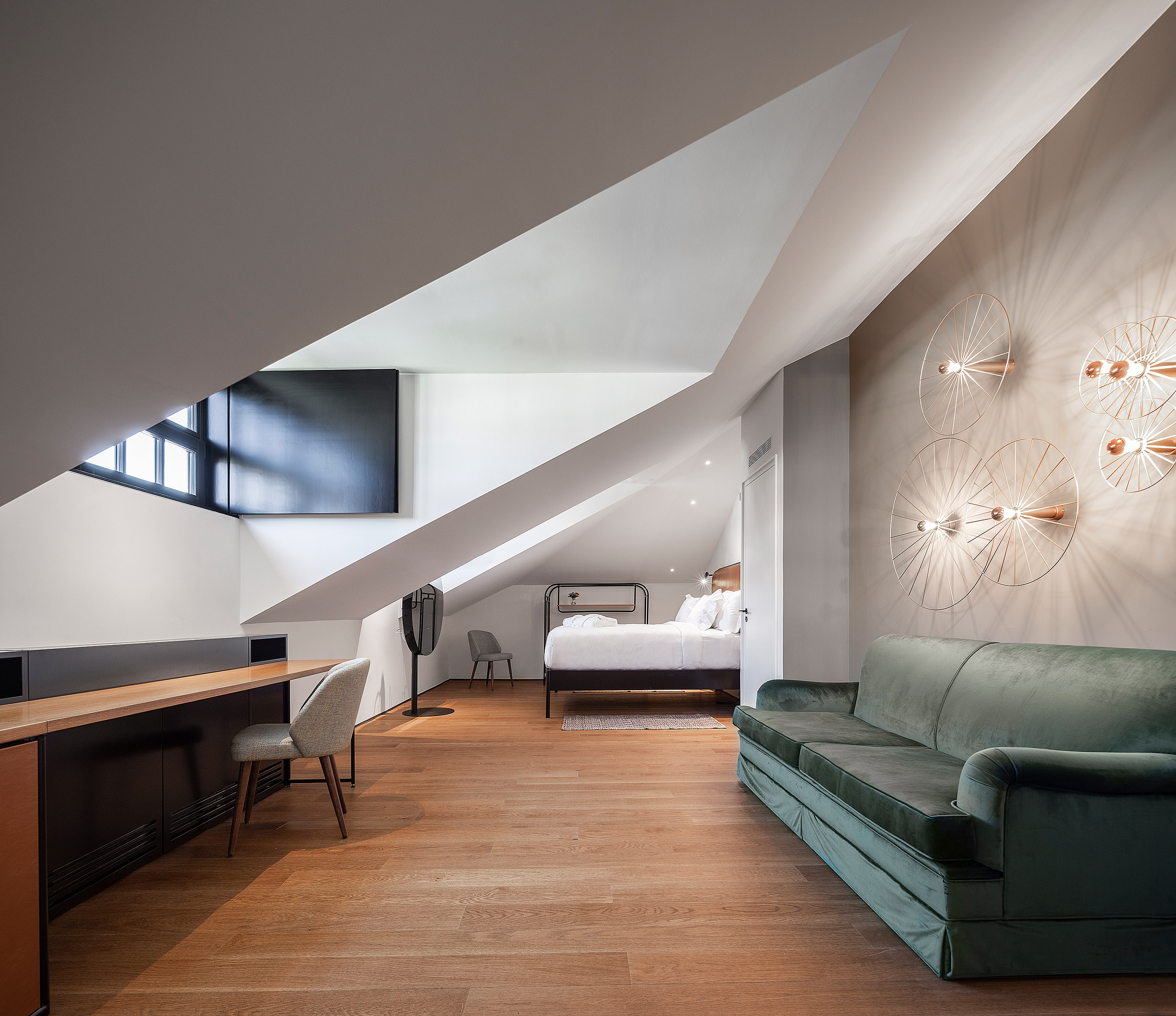
The building for which this rehabilitation project was developed is located in the Historic Center of Porto. The existing building has two fronts. The main one is directed to Rua do Infante Dom Henrique and the back to the neighboring building, Alfândega Velha or Casa do Infante (built year: 1325), where the Porto Municipal Historical Archive currently operates. Our building is set at an angle from the tower of the primitive “Alfândega” (custom house), taking advantage of its stone wall. The proposal was based on the pre-existence, the physical characterization of the building and the new program, which foresees the maintenance of the service function, but now as a 4star Hotel unit. Due to the fact that it is a building that was in use, its relatively good state of preservation allowed us to think of a low intrusive intervention, using the modifications made during the twentieth century, namely the introduction of concrete slabs. A critical reading of the various historical layers incorporated into the building was made and solutions were adopted for a smooth transition from the “bank” to the “hotel” function. The guiding principle was to add elements without compromising the presence of the various historical layers and to do so in order to guarantee the reversibility of the intervention. In general, the façades, the main stone masonry structure and all the original decorative elements were preserved, including some inscriptions of medieval acronyms engraved by masons. It is also possible to see an arch that goes back to the original building and a nineteenth century staircase that is intended to be kept, forming part of the multifunctional space designed on this floor. It was chosen to preserve, for its architectural value, the staircase introduced in the 70’s. The changes essentially concern the interior divisions and the organization of space to accommodate the new function. Comfort conditions will also be improved by adapting it to the requirements of the hotel function.















0개의 댓글
댓글 정렬