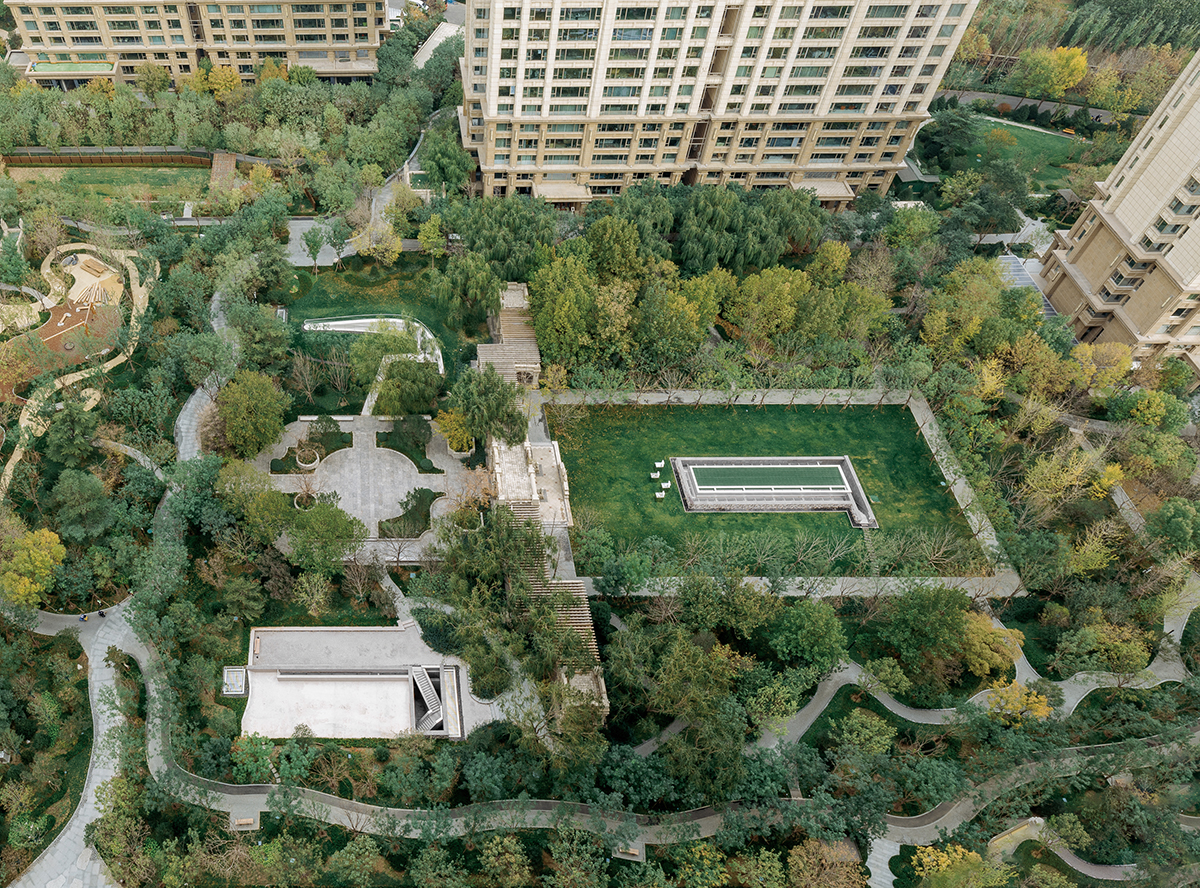 ©Yumeng Zhu, Kai Hu @AGENTPAY
©Yumeng Zhu, Kai Hu @AGENTPAY
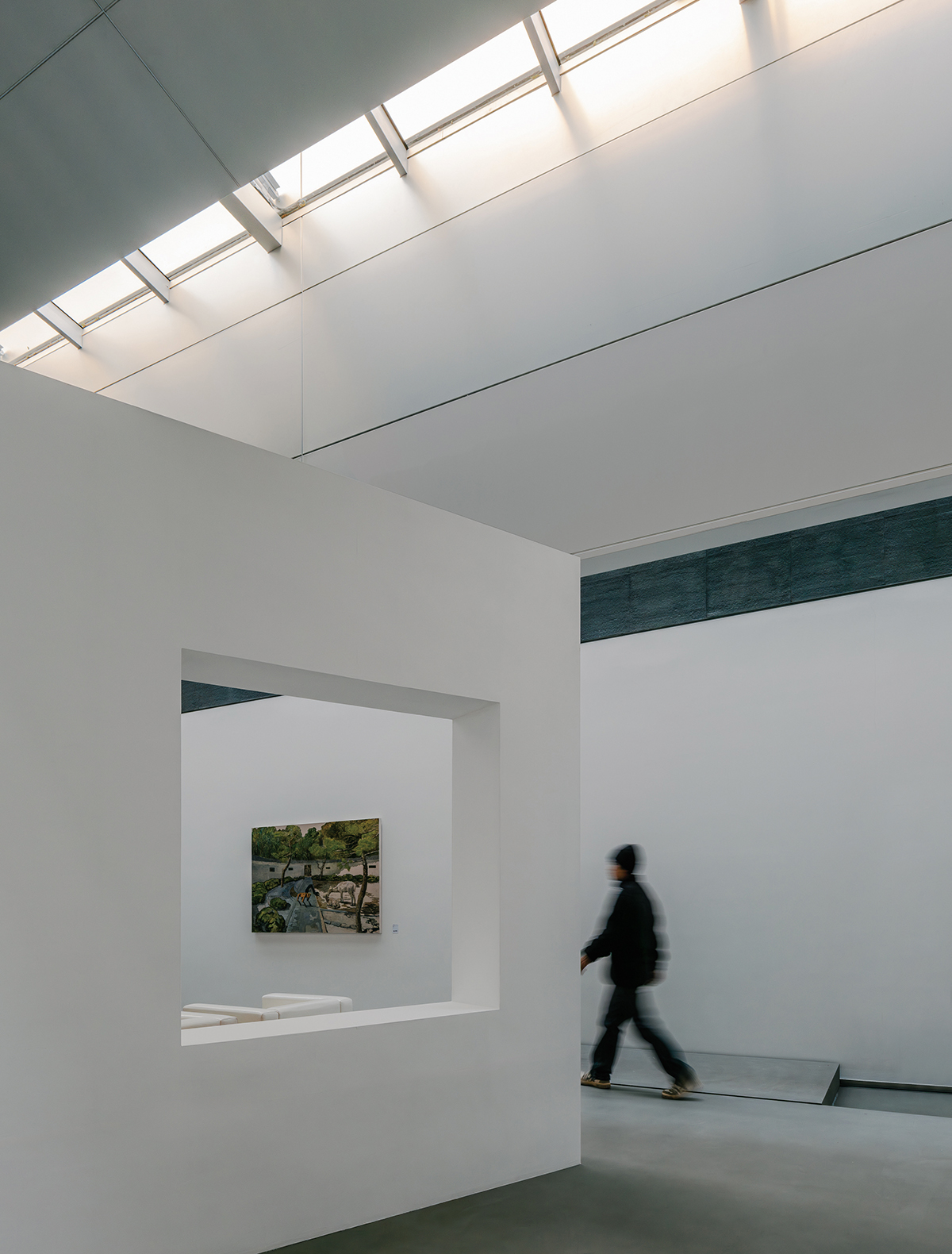 ©Yumeng Zhu, Kai Hu @AGENTPAY
©Yumeng Zhu, Kai Hu @AGENTPAY
'예술'은 삶 위에 우뚝 솟거나 공허 속에 고립되지 않는다. 그저 모든 순간에 숨을 불어넣을 뿐이다. 버즈(BUZZ)가 정의하는 '미술관'은 예술을 담는 그릇이며, 관객과 작품을 위한 상호작용의 장(場)이다. 진정한 미술관은 사람들의 삶과 소비 시나리오 등 일상생활에 매끄럽게 통합되고 우리에게 더 나은 라이프 스타일을 제안한다.
베이징 고급 커뮤니티의 한 공원에 위치한 HERmit Space는 3개의 독립적인 선큰 가든으로 이뤄졌다. 스튜디오는 기존 사이트의 고유한 콘텐츠 가치를 유지하면서 세 가지 다른 디자인 접근 방식을 통해 사이트를 재정의하는 것을 목표로 삼았다. 일상, 삶의 현장, 사회적 사건에 대한 이해와 재현을 바탕으로 커뮤니티, 경관 속성을 강화함으로써 미술 공간의 요구에 부응하는 신성한 경험을 깃들였다. 과거 지하 주차장의 환기 및 대피를 위한 마당은 각각 섬 공간(Islet Space), 동굴 공간(Cave Space), 골짜기 공간(Ravine Space)이라는 명칭으로 새 단장을 마쳤다.
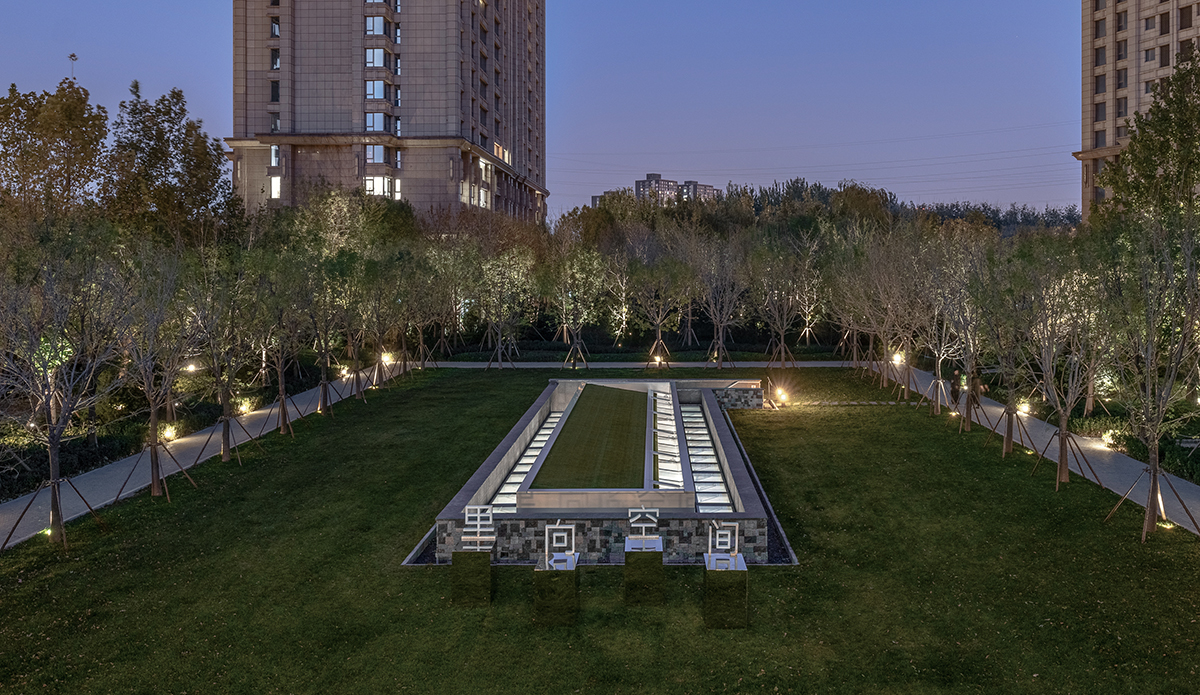 ©Yumeng Zhu, Kai Hu @AGENTPAY
©Yumeng Zhu, Kai Hu @AGENTPAY
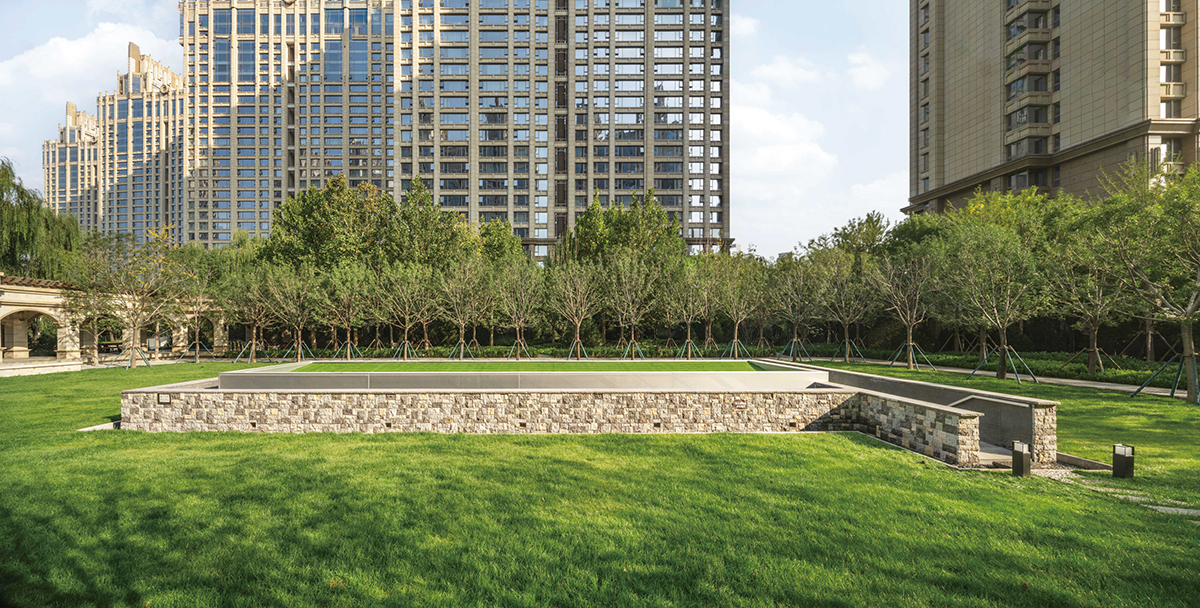 ©Yumeng Zhu, Kai Hu @AGENTPAY
©Yumeng Zhu, Kai Hu @AGENTPAY
Art breathes in every moment of life, neither towering above life nor isolated in a void. BUZZ's exploration stems from attention, understanding, and recreation of everyday events, life scenes, and social occurrences. There is often a desire for a spiritual space detached from daily life and consumer scenarios to experience aesthetics beyond life and materialism. In the context of contemporary urban China, the spatial form of an art museum above the community and landscape seems more suitable to carry such a spiritual place.
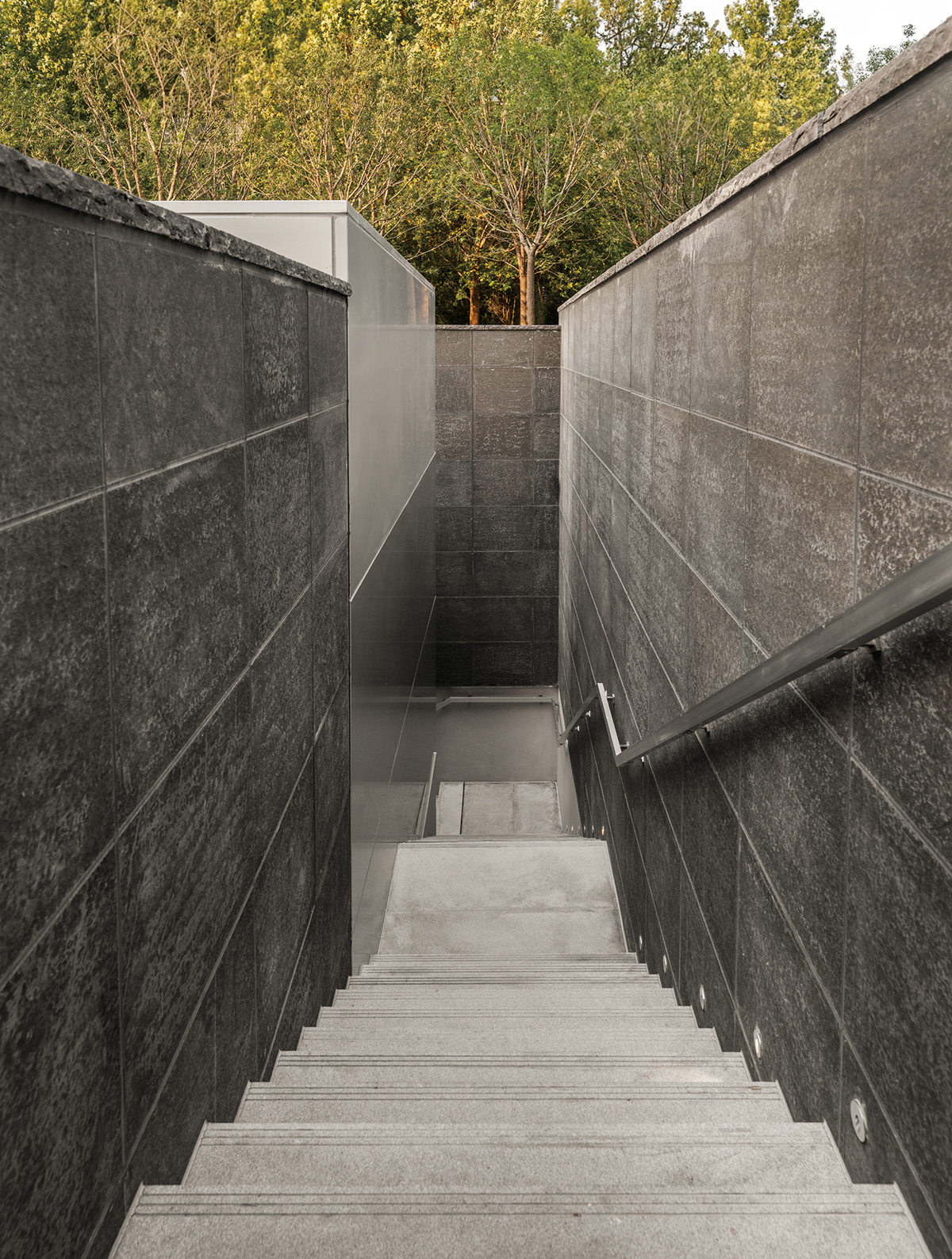 ©Yumeng Zhu, Kai Hu @AGENTPAY
©Yumeng Zhu, Kai Hu @AGENTPAY
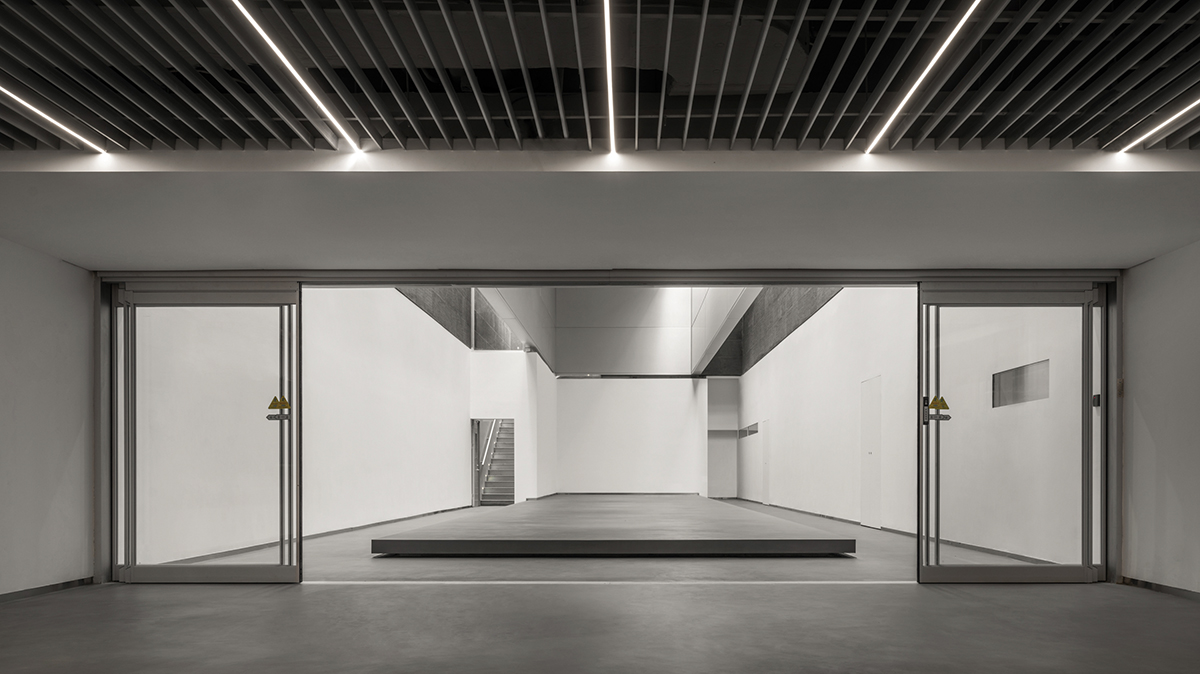 ©Yumeng Zhu, Kai Hu @AGENTPAY
©Yumeng Zhu, Kai Hu @AGENTPAY
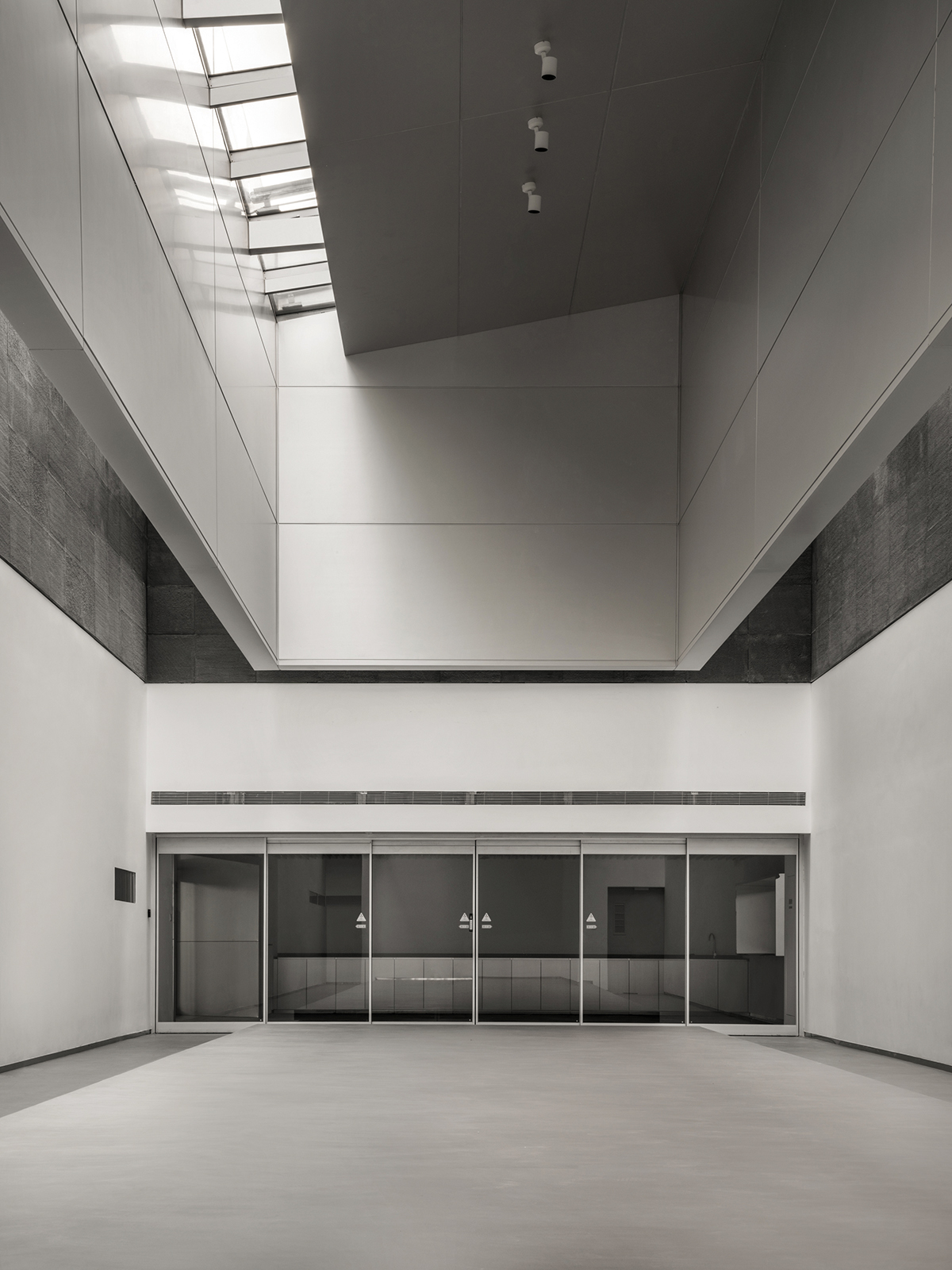 ©Yumeng Zhu, Kai Hu @AGENTPAY
©Yumeng Zhu, Kai Hu @AGENTPAY
The original site of HERmit space comprised three independent sunken courtyards. While preserving the unique value of the site, BUZZ redefined it through design, providing the art space with a fresh experiential state and reinforcing its community and landscape attributes. The three spaces in the project are named the Islet Space, the Cave Space, and the Ravine Space.
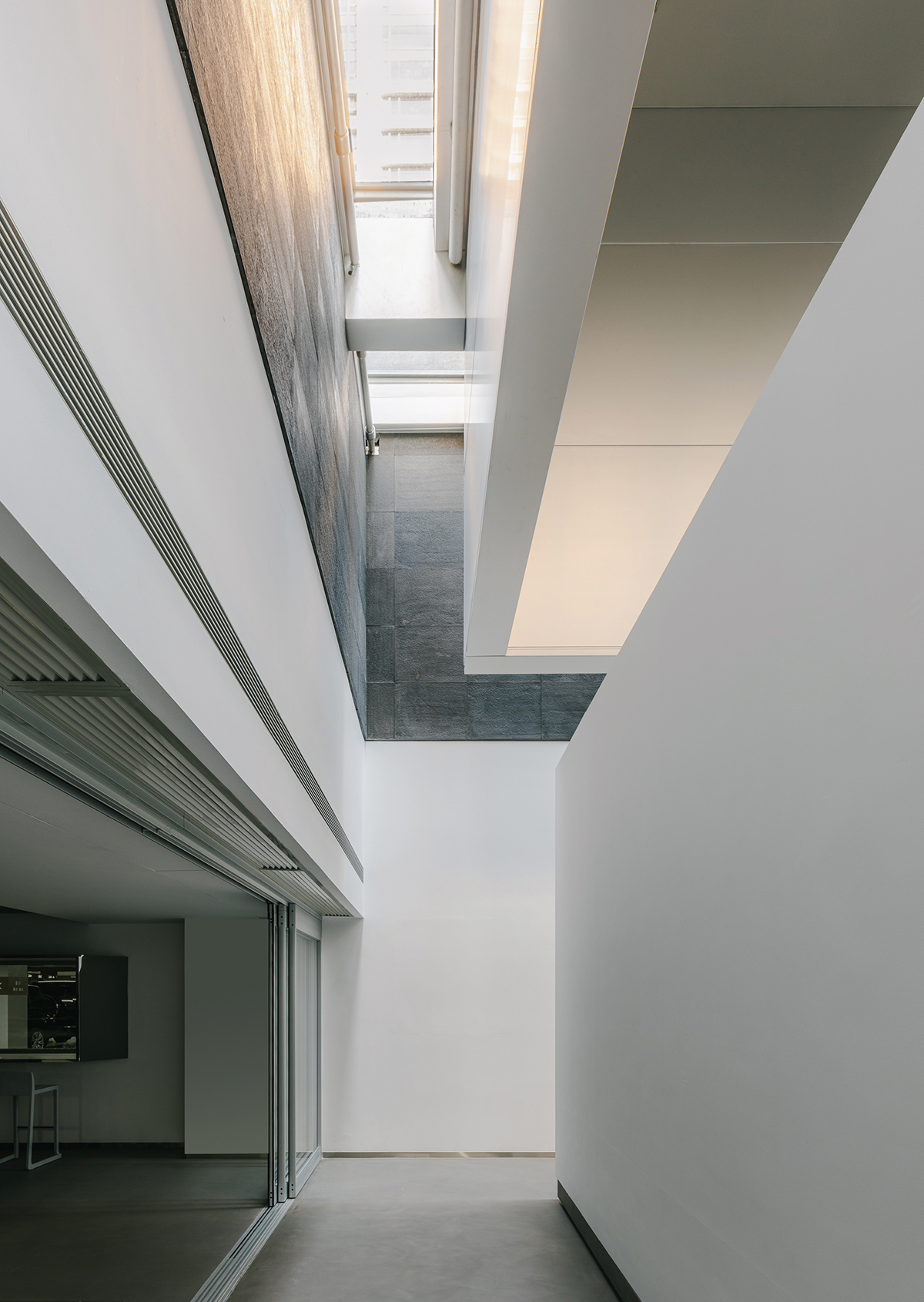 ©Yumeng Zhu, Kai Hu @AGENTPAY
©Yumeng Zhu, Kai Hu @AGENTPAY
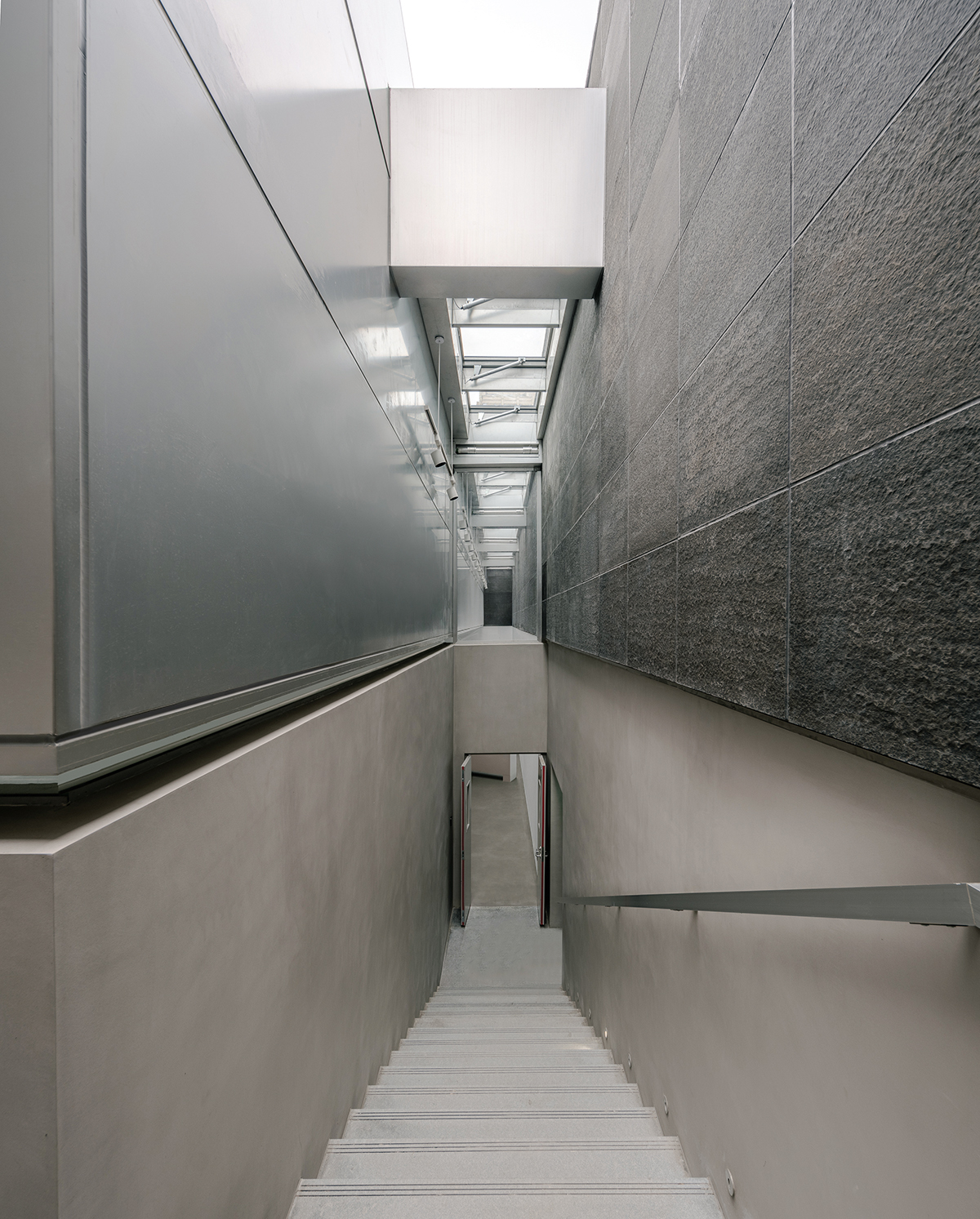 ©Yumeng Zhu, Kai Hu @AGENTPAY
©Yumeng Zhu, Kai Hu @AGENTPAY
세 개의 마당 중 부피가 가장 큰 첫 번째 공간은 '섬 공간'이다. 메인 전시장의 디자인은 상단부의 모습을 그대로 차용해 비슷한 느낌의 전시 장면을 연출하고 있다. 공간의 꼭대기는 흙으로 덮인 지붕으로 설계되었으며, 자연 채광이 위에서 투사되는 고리 모양의 채광창으로 둘러싸여 있다. 전시장 내부에 들어서면 창을 투과해 내리쬐는 자연광과 개방된 갤러리 풍경을 즐길 수 있다. 빛과 예술이 부드럽게 공존하는 공간 경험은 '아일렛 스페이스'라는 이름처럼 빛의 후광 속에 떠 있는 섬에 있는 듯한 느낌을 자아낸다.
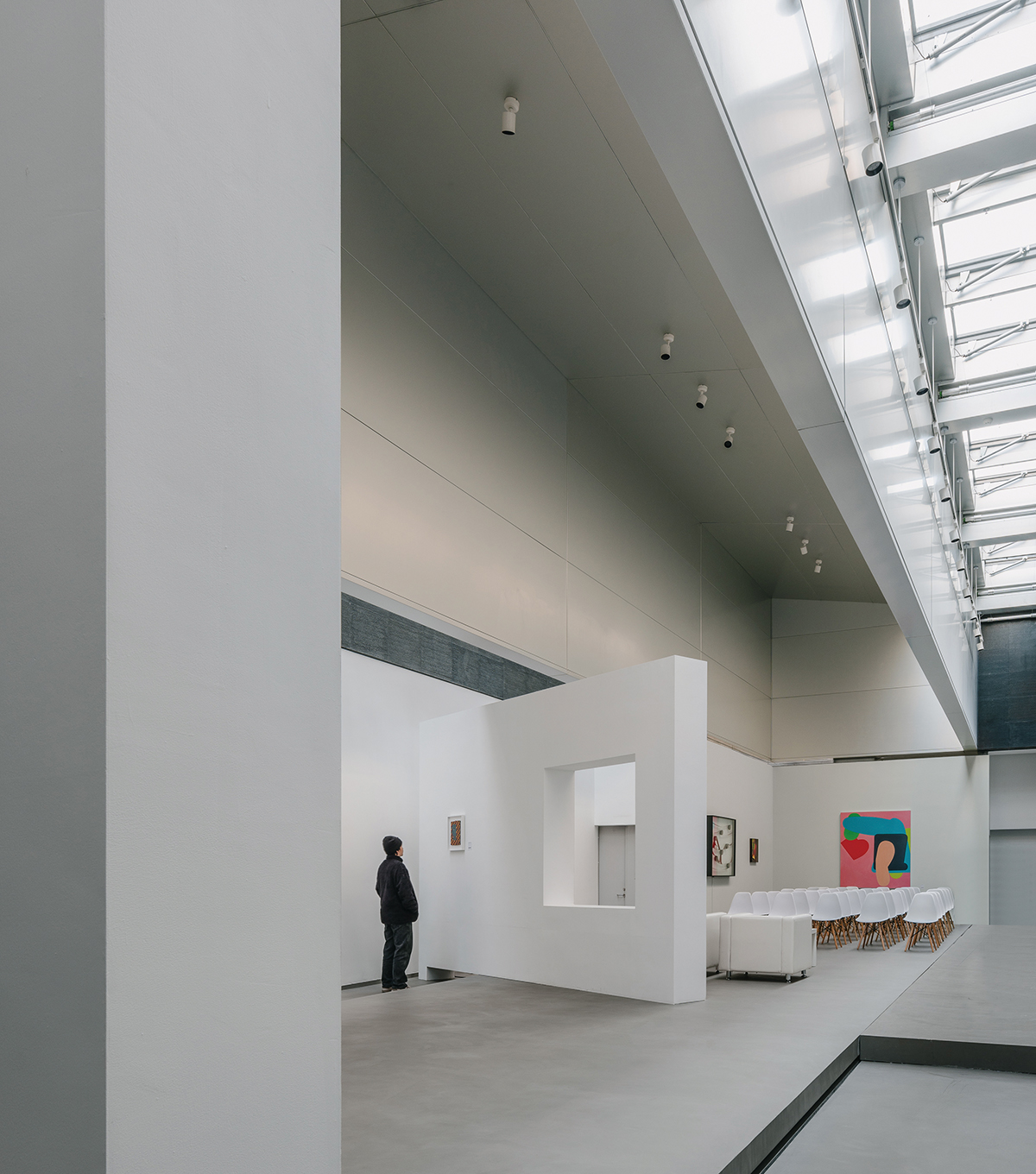 ©Yumeng Zhu, Kai Hu @AGENTPAY
©Yumeng Zhu, Kai Hu @AGENTPAY
The first space, located in the central position of the three courtyards, is named Islet Space, and it is also the largest in volume. The top of the space is designed as a 'roof' covered with soil, surrounded by a ring of skylights through which natural light projects from above. Standing inside, one can see a large open void space illuminated by natural light, creating the impression of a floating metal Islet in a halo of light, hence its name.
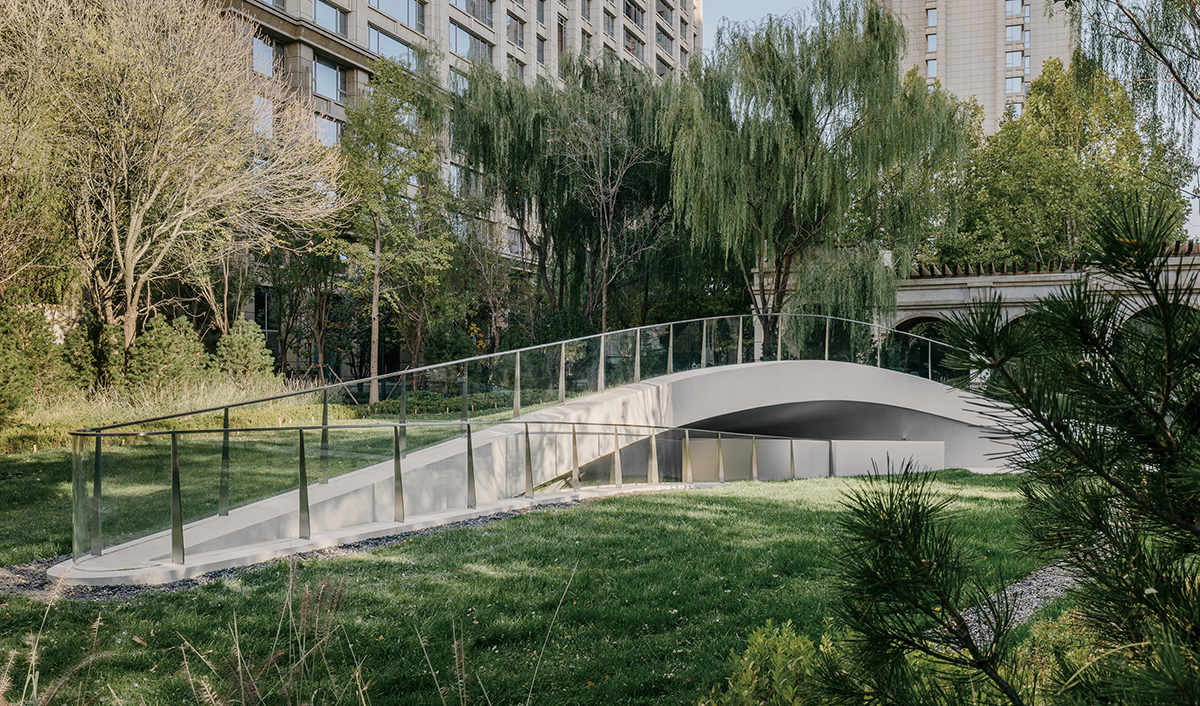 ©Yumeng Zhu, Kai Hu @AGENTPAY
©Yumeng Zhu, Kai Hu @AGENTPAY
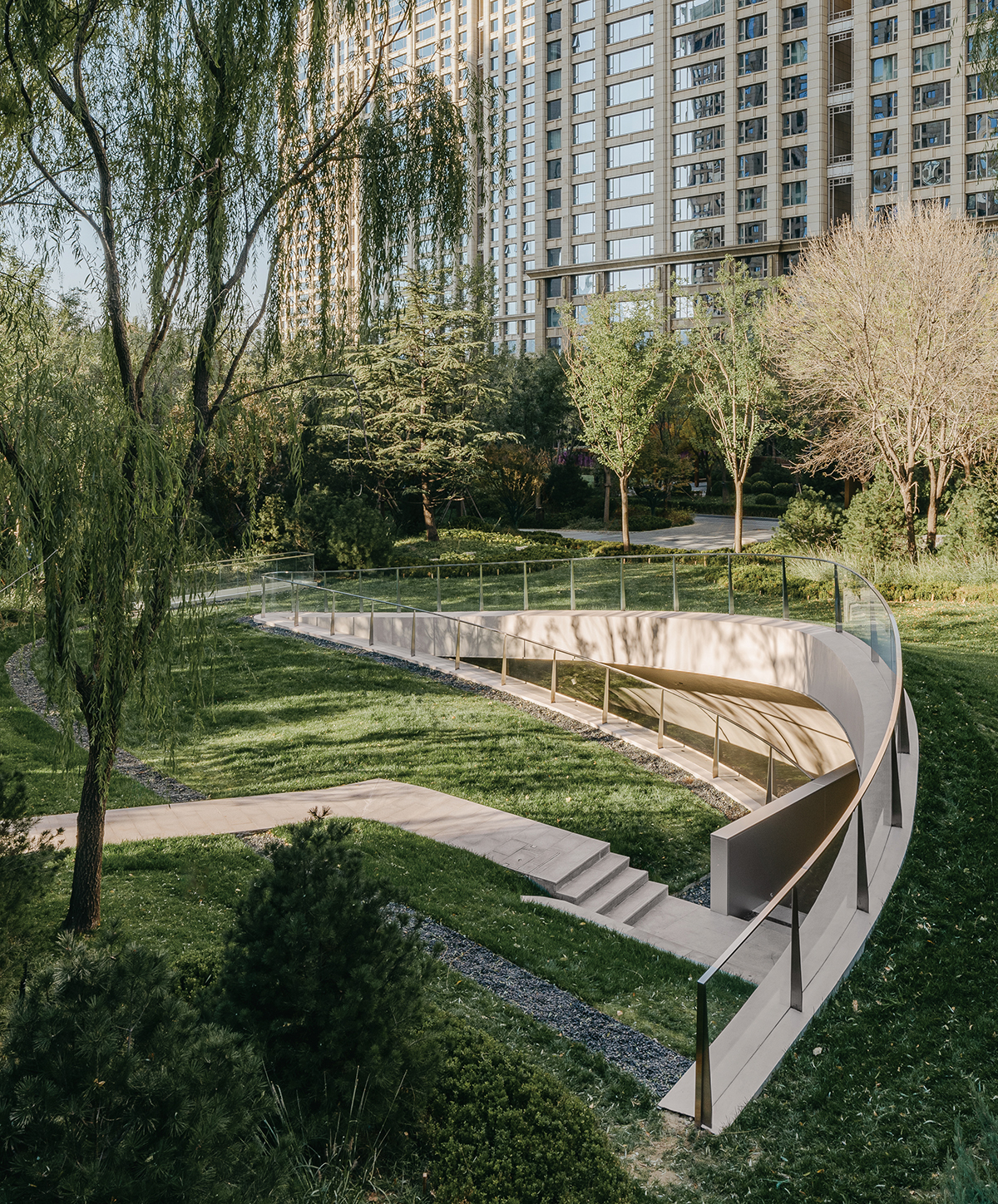 ©Yumeng Zhu, Kai Hu @AGENTPAY
©Yumeng Zhu, Kai Hu @AGENTPAY
The Cave Space's form originates from a smooth curve, as if splitting open a gap in the ground, and the entrance naturally winds its way down into the building. In the afternoon, sunlight filters through the surrounding buildings, shining into the gap in the ground, leaving behind swaying tree shadows. In the evening, indoor lights seep through the gap in the ground, outlining an exploratory and entirely new picture. The continuous walls generated by the cavity form allow the exhibition space to accommodate not only large sculptures and contemporary installation art but also adapt to projection-based new media art.
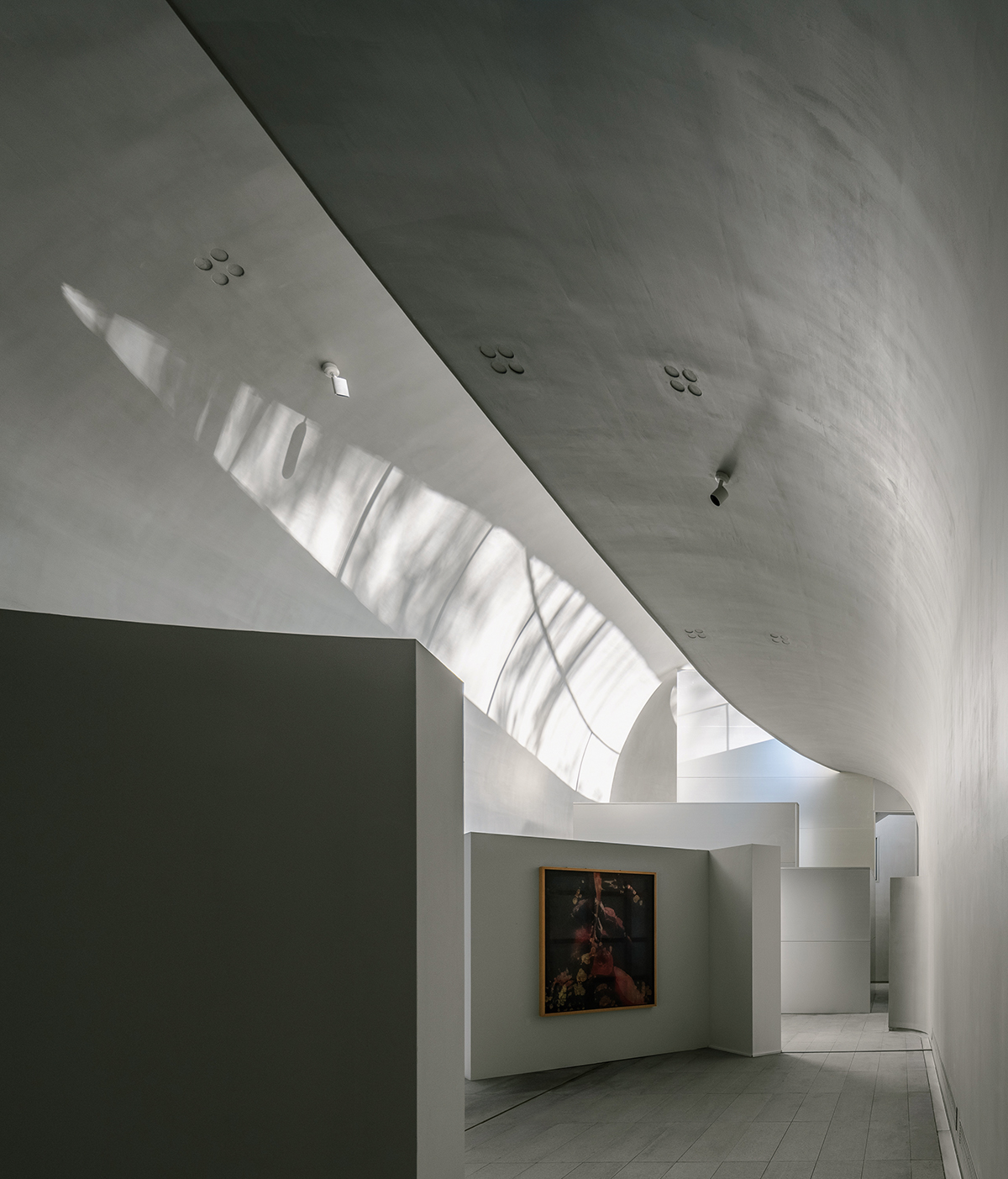 ©Yumeng Zhu, Kai Hu @AGENTPAY
©Yumeng Zhu, Kai Hu @AGENTPAY
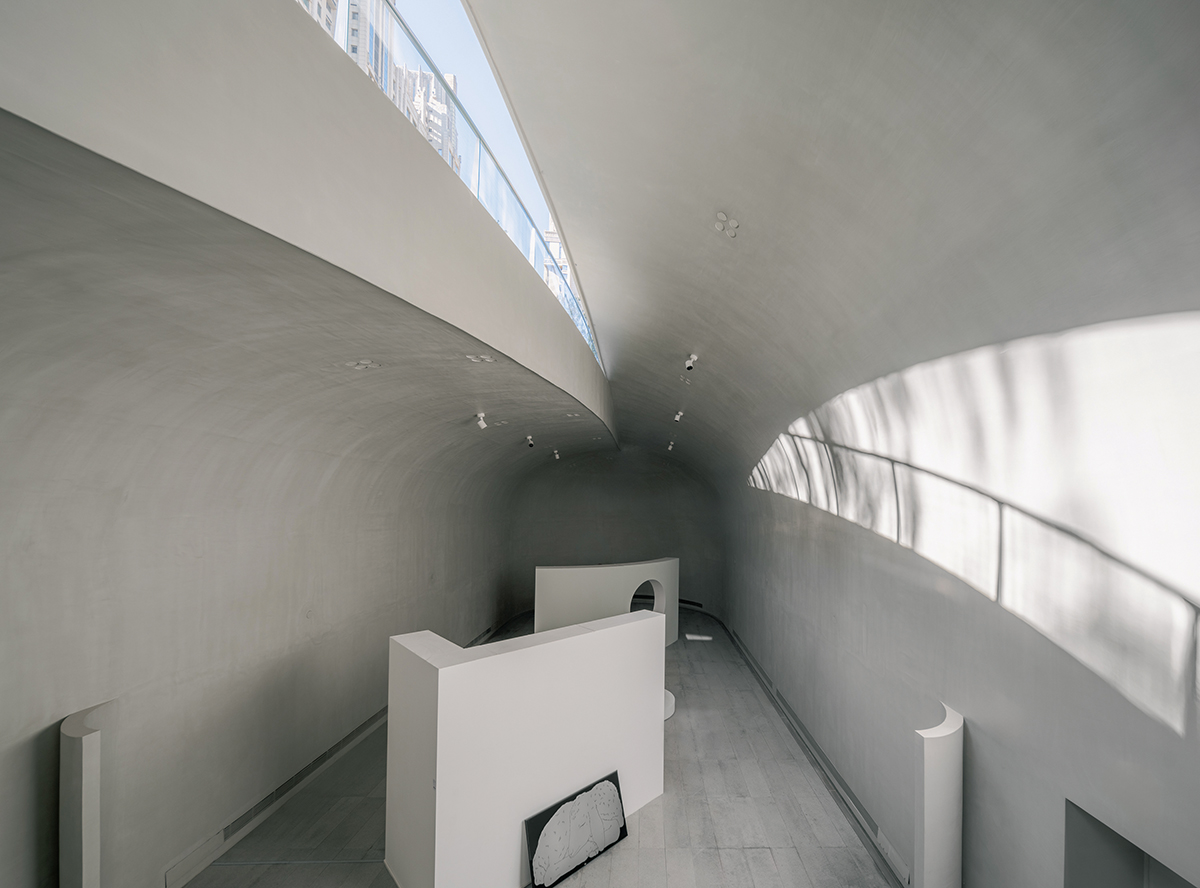 ©Yumeng Zhu, Kai Hu @AGENTPAY
©Yumeng Zhu, Kai Hu @AGENTPAY
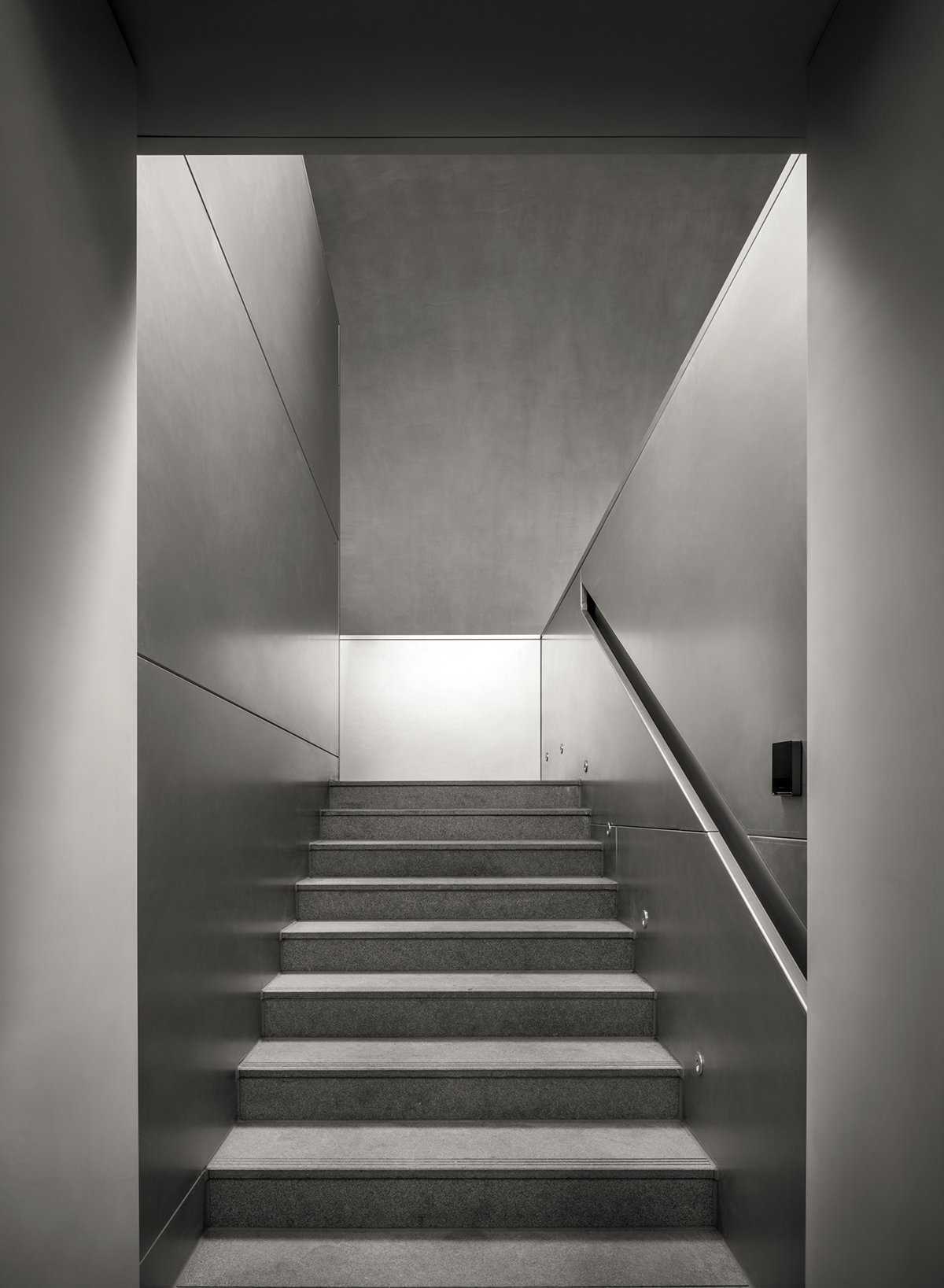 ©Yumeng Zhu, Kai Hu @AGENTPAY
©Yumeng Zhu, Kai Hu @AGENTPAY
동굴 공간은 마치 땅속의 틈새를 쪼개듯 매끄러운 곡선에서 비롯되며, 입구는 자연스럽게 건물 안으로 굽이쳐 내려간다. 오후가 되면 주변 건물 사이로 햇빛이 스며들어 땅 틈새로 빛나며 흔들리는 나무 그림자를 남긴다. 저녁에는 실내조명이 자연광의 역할을 대신하며 완전히 새로운 그림의 윤곽을 그린다. 섬 공간의 직사각형 모양에 비해 동굴 공간의 내부는 부드러운 공동 형태를 나타낸다. 공간 자체의 감싸는 특성과 반개방형 형태는 찬란한 전경을 내부 공간으로 유입해 건축을 넘어서는 풍경의 확장과 살아있는 역사적 속성을 제공한다. 또한 캐비티(cavity)에 의해 생성된 연속적인 벽은 전시 공간이 대형 조각과 현대 설치 미술뿐만 아니라 프로젝션 기반의 뉴미디어 아트에도 적응할 수 있게 해준다. 이러한 공간과 전시의 통합은 완전히 새로운 예술 매체를 만들어낸다.
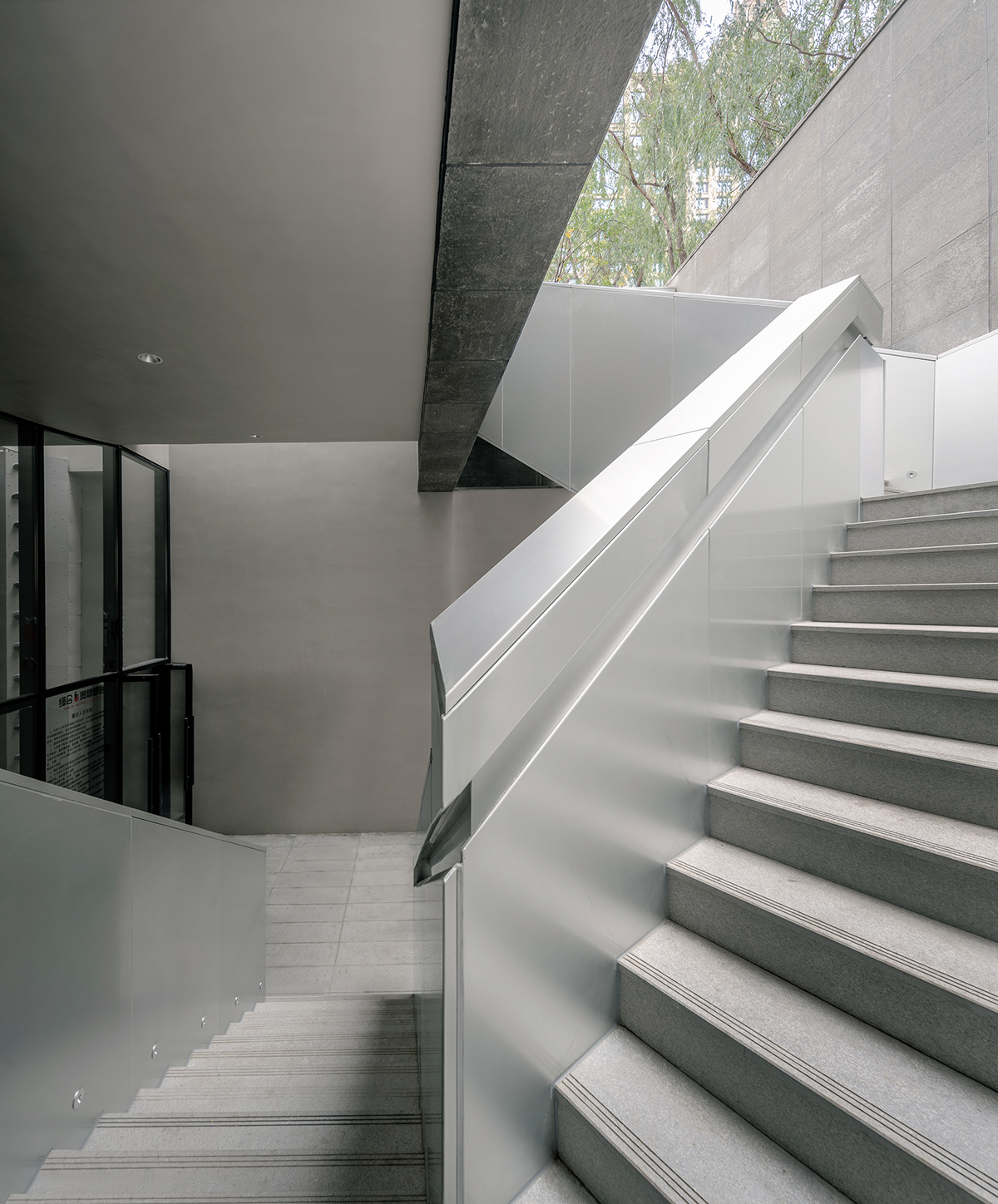 ©Yumeng Zhu, Kai Hu @AGENTPAY
©Yumeng Zhu, Kai Hu @AGENTPAY
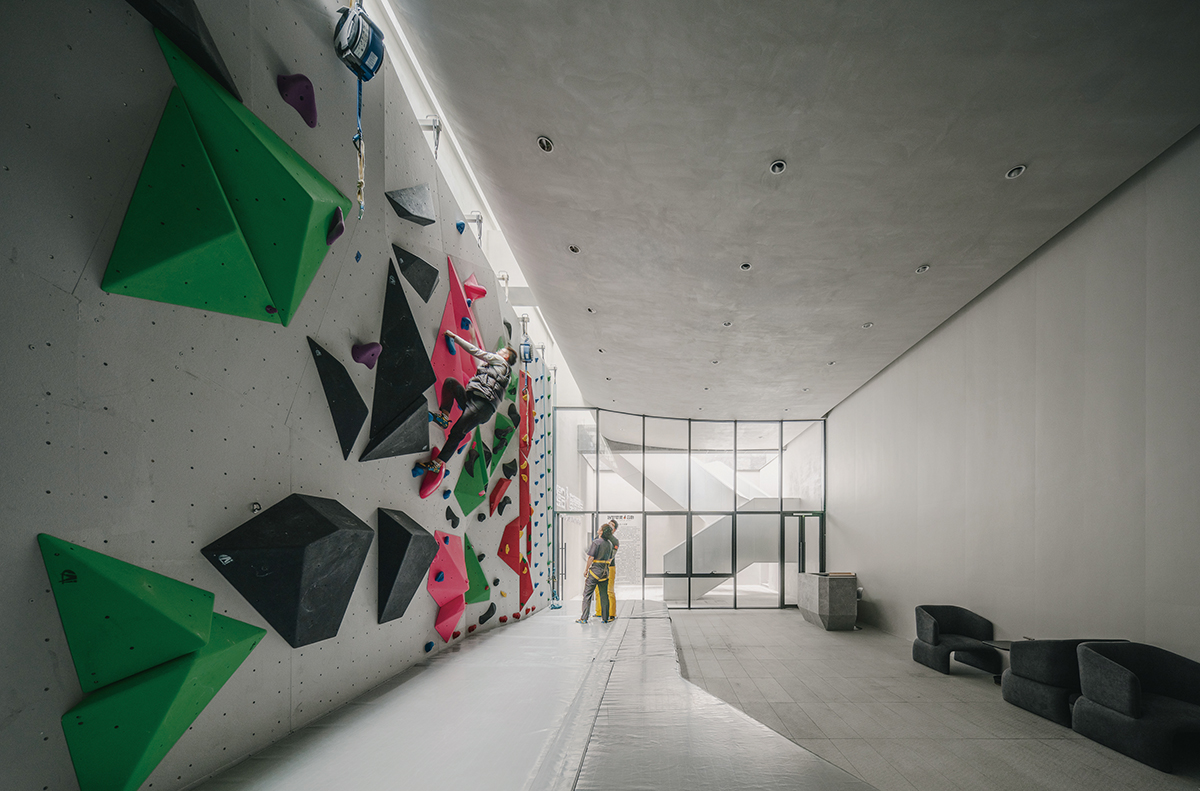 ©Yumeng Zhu, Kai Hu @AGENTPAY
©Yumeng Zhu, Kai Hu @AGENTPAY
The Ravine Spaces form lies between the Islet Space and Cave Space, simultaneously diminishing the functionality of art exhibition and resembling more of a community activity center. The exterior features a skateboard park, while the interior includes a climbing wall and an activity room. The square roof block of the skateboard park is embedded next to the climbing wall in the sunken space. The dynamic shadows of skateboarders cast on the climbing wall, two unrelated yet spatially separated activities, create an interesting interaction in terms of light and shadow. This forms a fascinating, canyon-like cleft in the spatial profile.
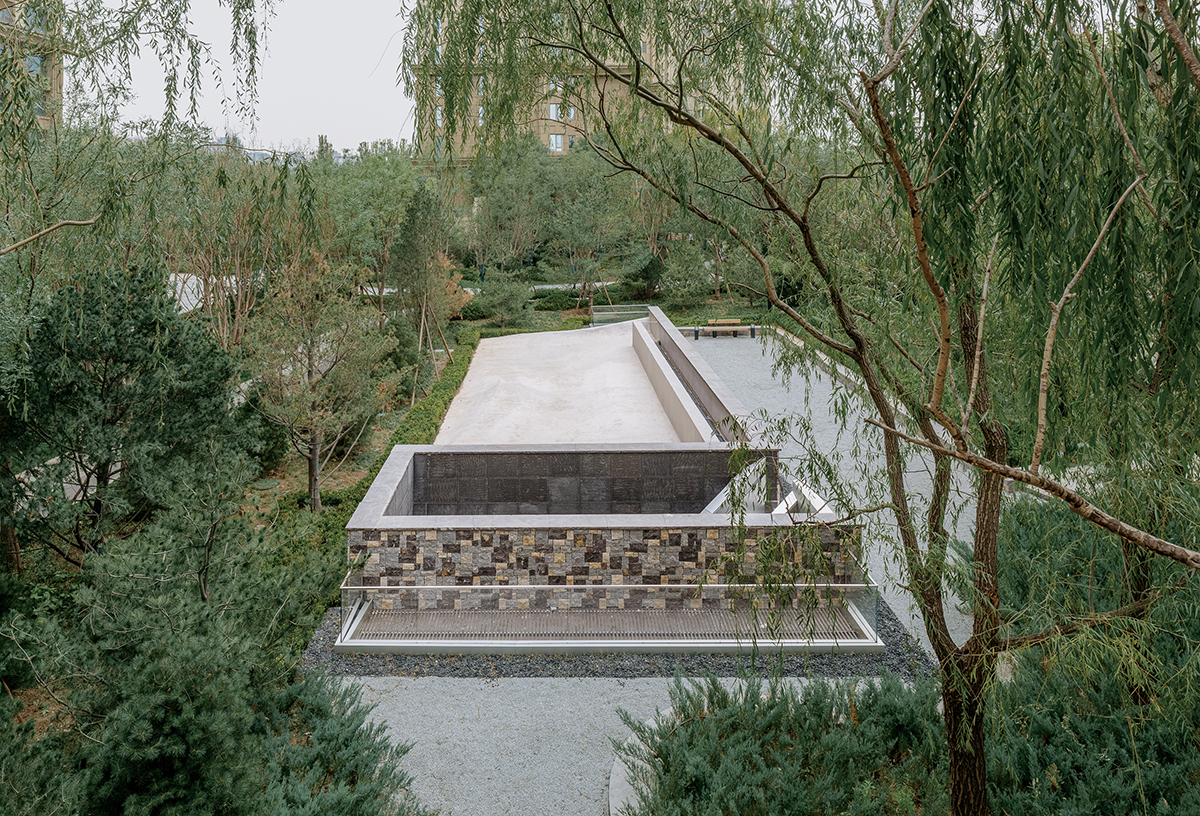 ©Yumeng Zhu, Kai Hu @AGENTPAY
©Yumeng Zhu, Kai Hu @AGENTPAY
섬 공간과 동굴 공간 사이 위치한 골짜기 공간은 지역 커뮤니티 센터에 가까운 성격을 갖췄다. 내부는 클라이밍 월과 활동실을 포함하고 외부는 스케이트보드 공원이 조성되어 있다. 스케이트보드 파크의 사각지붕 블록은 선큰 공간의 클라이밍 월 옆에 내장되어 있다. 대부분의 사람들은 종종 삶에서 영감을 받는 예술의 역할을 간과하며 살아간다. 그러나 예술이 일상생활에 통합되면 개인은 예술 작품을 재검토하게 되고 예술의 가치와 일상을 넘어서 예술의 진정한 의미에 대한 더 깊은 인식을 키울 수 있다. 이것이 곧 현대 예술에서 디자인에 대한 영감이다.
BUZZ Ar chitects
WEB. buzzarchitects.com EMAIL. projects@buzzarchitects.com TEL. +86 10 8592 5380











0개의 댓글
댓글 정렬