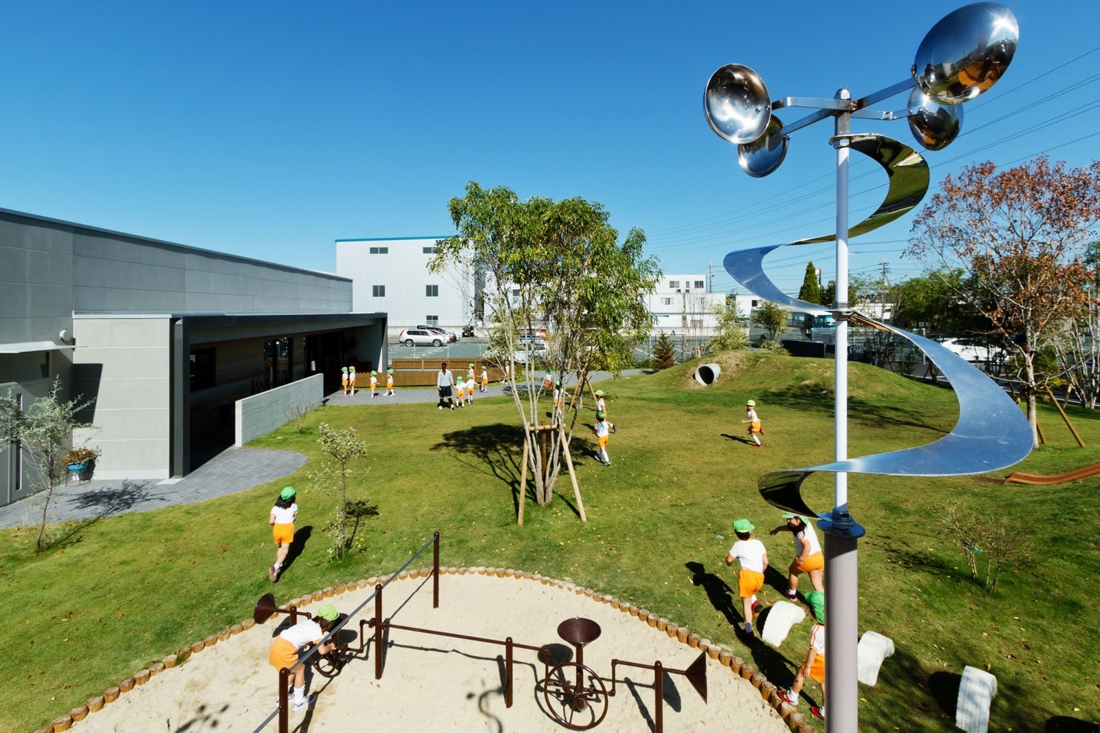
일본의 저출산율 문제는 국내보다 먼저 대두되어, 인구감소, 고령화에 대한 우려와 더불어 갈수록 적어지는 아이들의 차별화된 교육에 대한 관심 또한 불러일으켰다. 아동 교육시설은 아이들이 지내는 공간인 만큼 모든 실내 공간이 아이들의 놀이와 발달, 교육에 중점을 두어야 한다. 약간의 인테리어 디자인과 아이들 눈높이에서의 사고방식은 자라나는 아이들의 감성과 창의력 증진에 도움이 되는 구조를 갖출 수 있도록 한다. NFB Nursery는 주변의 획일적이고 기계적인 공장단지 내에서도 아이들이 생동감 있고 활발하게 생활할 수 있는 유치원을 지향했다. 공장의 정의가 제품의 ‘생산’이라면, 이 공간은 ‘창의력과 꿈을 생산하는 곳’으로 꾸미는 것이 키 컨셉이었다.
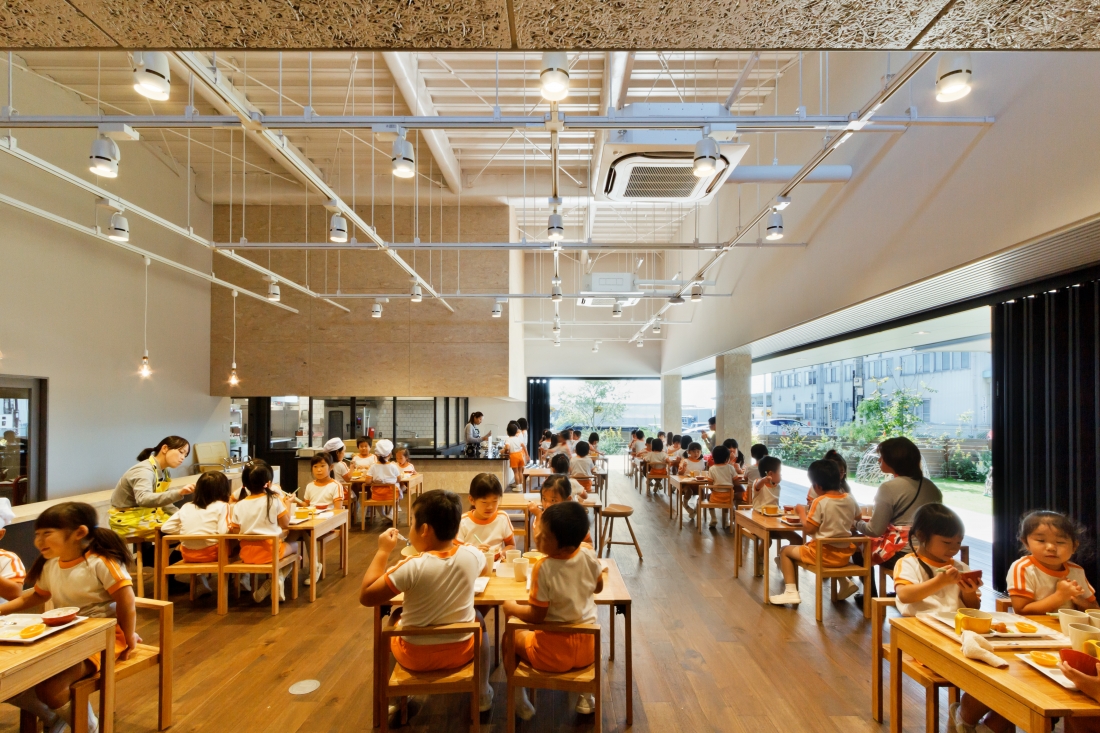
아이들의 균형 잡힌 영양섭취와 더불어 올바른 식사예절에 대한 교육은 매우 중요하면서도 어렵다. NFB Nursery는 식당 공간에 슬라이딩도어를 두어 탁 트인 구조로 설계했고 주변 환경을 고려해 단단한 질감을 가진 금속재를 천장으로 활용하는 등 유치원 주변 여러 공장들의 내부 인테리어를 차용했다. 이런 디자인과의 균형을 위해 정원의 녹색 잔디나 내부에 주로 사용된 목재 등으로 한가지로 굳어질 수 있는 공간의 이미지를 중화했다. 유치원은 교육과 성장을 위한 곳으로, 다채로운 색상과 장난감으로 가득한 유원지가 아니다. 알록달록한 여러 개의 컬러로 아이들의 흥미를 유발하는 자극적인 인테리어보다는, 유치원 내 모든 공간에 전체적으로 밝은 톤의 목재를 많이 사용해서 친환경적 이미지와 안정감을 주고 아동들과 교사들 모두 편안함을 느낄 수 있다.
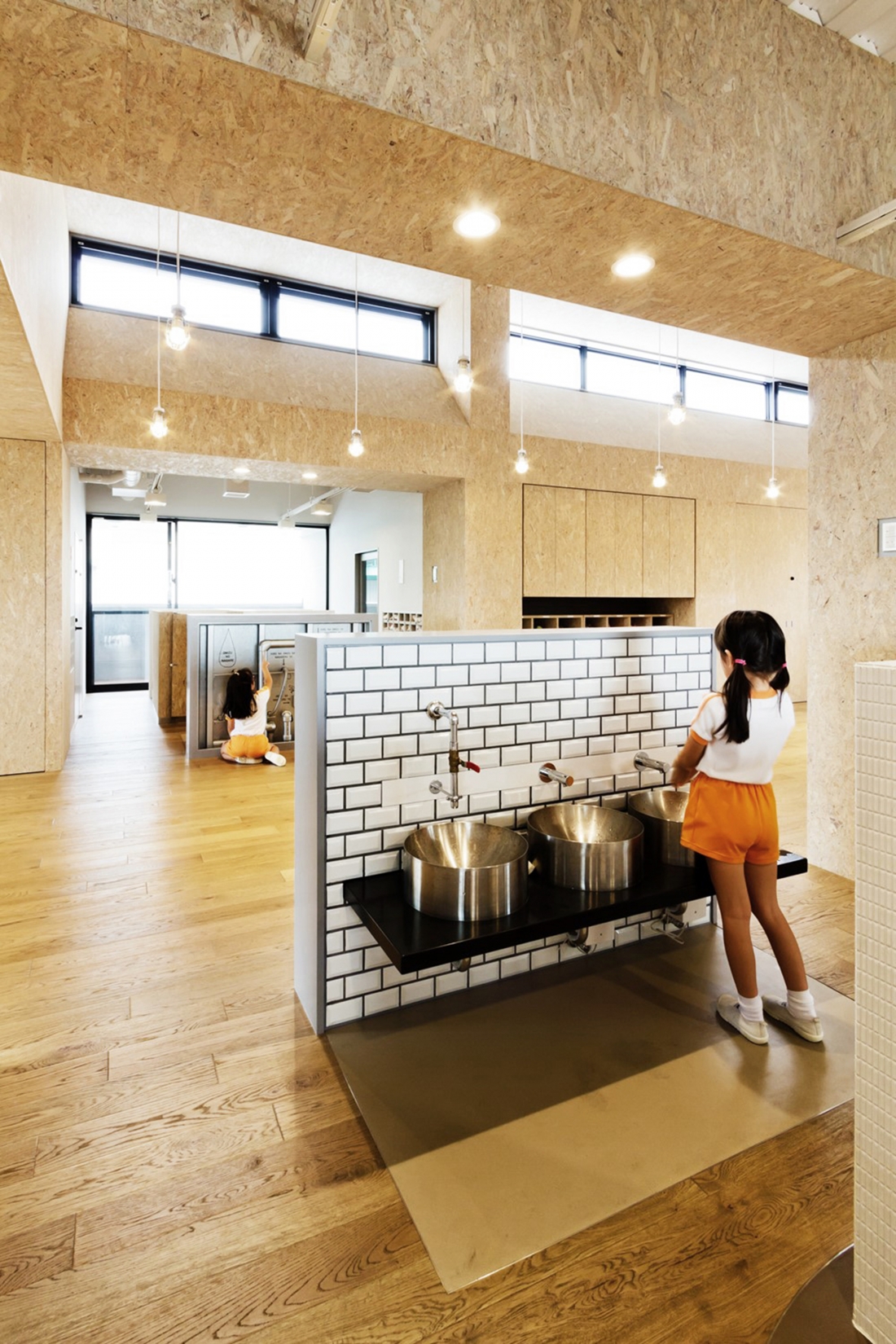
아이들의 놀이와 더불어 학습에 대한 호기심을 불러일으키기 위해 의도적으로 여러 메커니즘을 노출시켰다. 천정 아래로 지나가는 환기관은 투명 아크릴로 만들고 내부에 프로펠러를 달아 아이들이 공기 흐름을 직접 볼 수 있도록 했다. 이와 유사하게 화장실 세면대 뒤쪽의 파이프는 전체 물 공급 및 배수 시스템을 보여주는 전시물 겸 학습자료처럼 아크릴 상자에 담았다. 그 외에도 발로 밟으면 앞쪽 벽면의 LED가 켜지는 등 실질적인 체험학습을 제공하는 여러 요소가 유치원 곳곳에 위치했다.
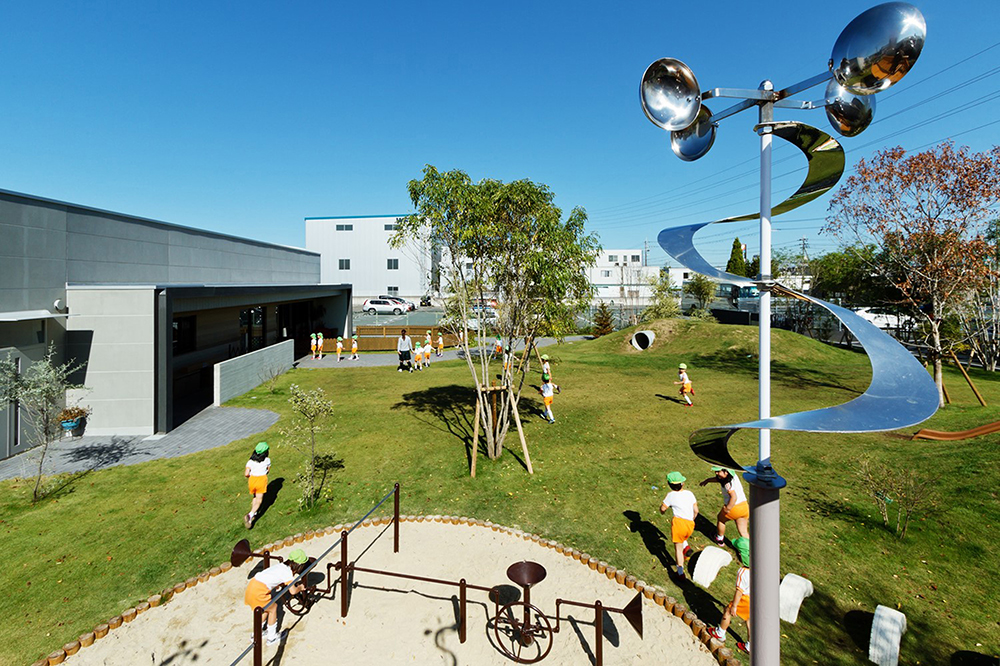
The site is located amidst several industries in the Yamatokoriyama city of Nara province, which on the contrary, is also home to eight world heritage architecture sites. The surrounding factories have a simple design devoid of any colours. Majorly efforts have been concentrated in creating a lively and playful environment, in the mid of this gloomy context of factories. By definition factory is a building assigned for manufacturing. Hence, "the factory to manufacture creativity and dreams" became the key concept. Taking the urban landscape in consideration, we designed the kindergarten to bring in the factory feel using hard textures, corrugated metal sheets as the ceiling etc. This was balanced by filling in the courtyards with lots of green. There are many mechanisms which are deliberately left raw and exposed to support the factory feel and also generate curiosity about the same, amongst kids. The ventilation pipe passing below the ceiling has been made with transparent acrylic and a propeller has been added inside so that children may learn about the air flow. Similarly, the pipes at back side of wash basin have been boxed in acrylic like a fancy exhibit, demonstrating the whole water supply and drainage functioning.
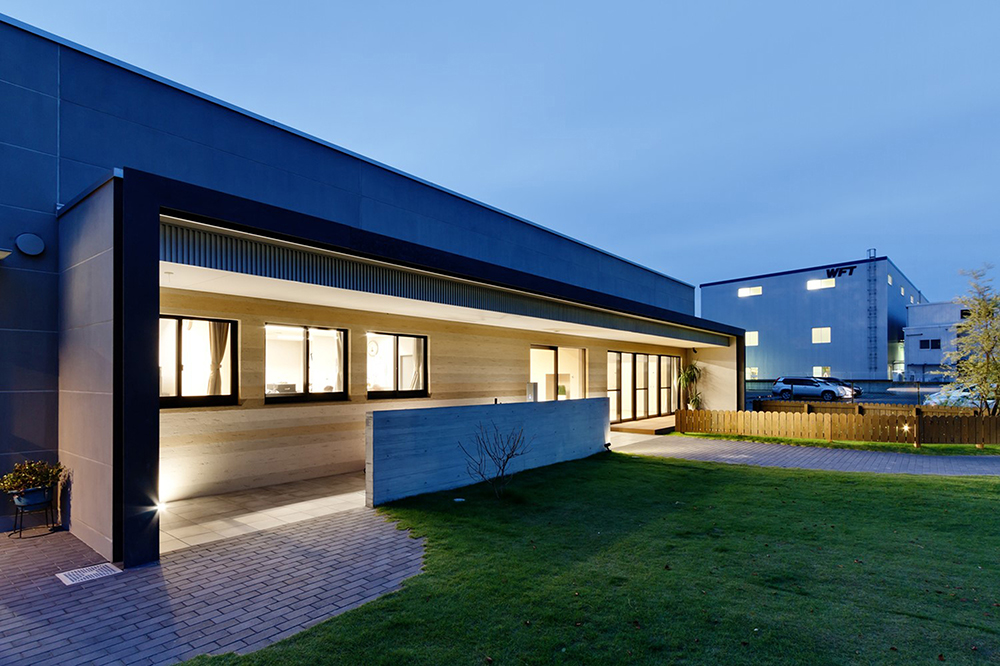
Concept of energy conversion is also manifested at a spot, on which trampling your foot will switch on the LED on the front wall. These are the small discovery pockets which will not only grab kids attention but will ensure their practical learning. Kindergarten is meant to a place for education and growth, not an amusement park full of colours and toys. This design gives them various opportunities of self learning.
차주헌
저작권자 ⓒ Deco Journal 무단전재 및 재배포 금지











0개의 댓글
댓글 정렬