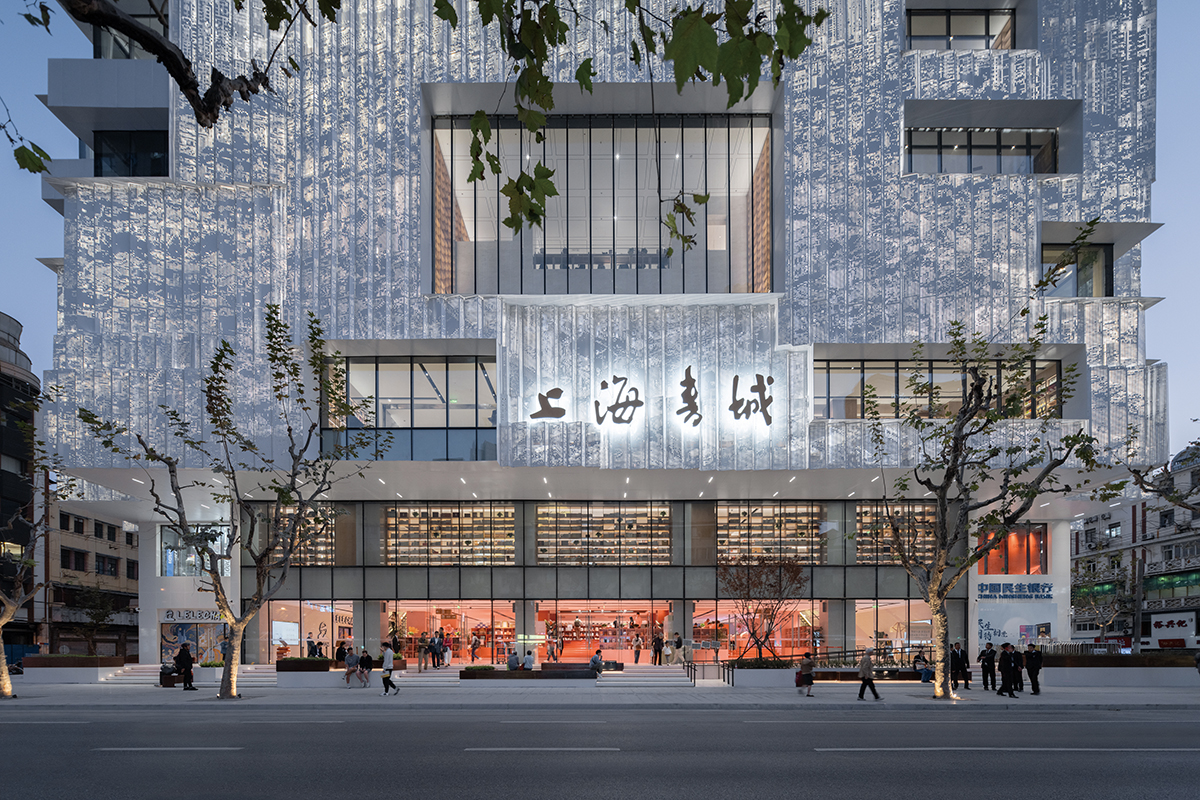 ⓒCreatAR Images
ⓒCreatAR Images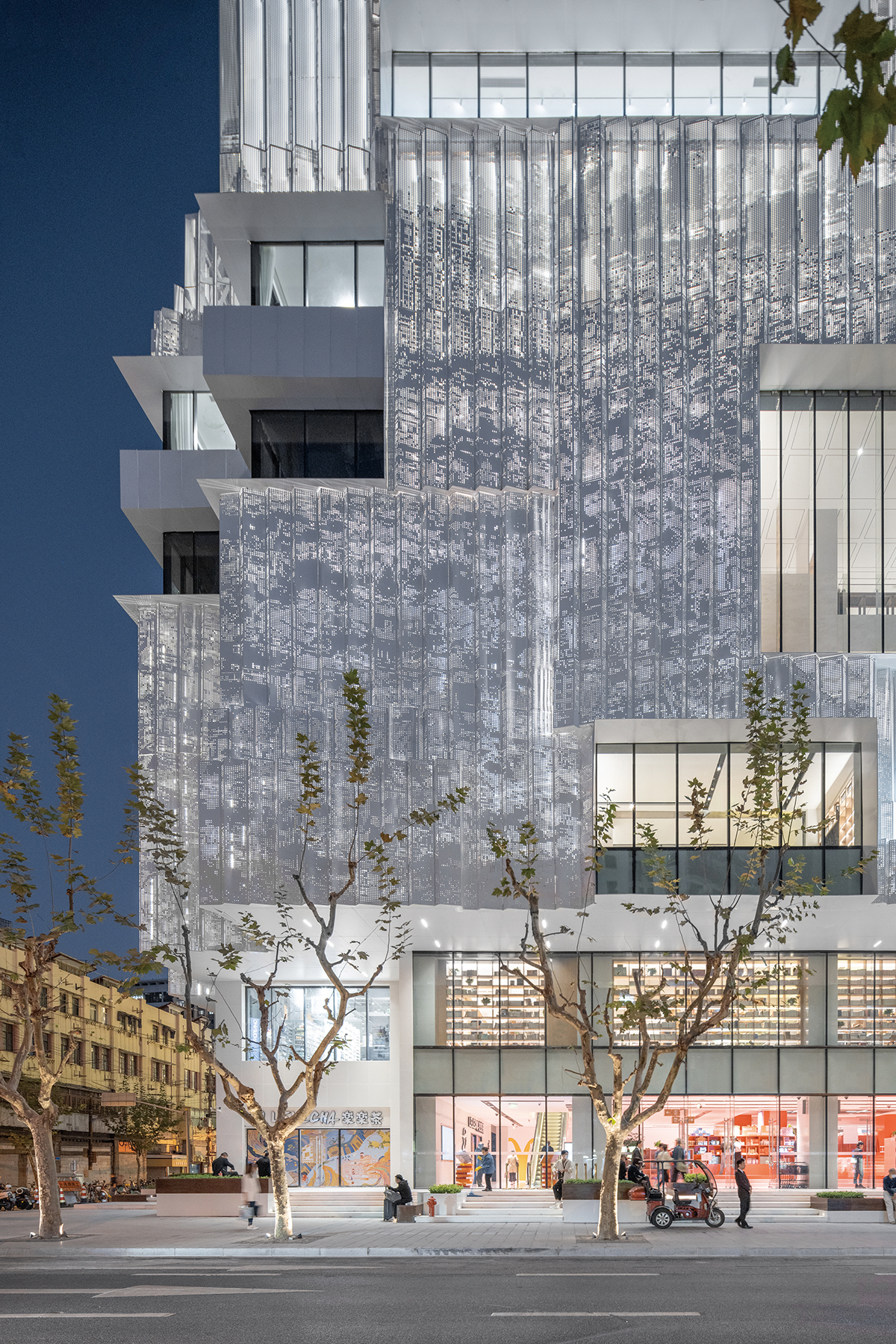 ⓒCreatAR Images
ⓒCreatAR Images
Seizing the opportunity of this upgrade and renovation, I hope to release the space on the ground floor, combining it with sidewalk design to create a manageable semi-open public cultural square. This will allow Fuzhou Road, which has lost its pedestrian character, to regain a public space where citizens can gather. I utilized the original architectural height differences, combined with sidewalk design, to create a terrace-like square and formed an indoor platform named 'Book Mountain'. This three-dimensional mountain within the building serves as a platform. It can be used for book launches, exhibitions, and events, becoming a stage for cultural activities. Readers can freely sit, stand, peruse, and stroll. They can even engage in impromptu singing. Standing at the highest point allows one to overlook the bustling Fuzhou Road, prompting contemplation. The overall tone of Fuzhou Road is grey, and I aim to enhance the intention of the Book Mountain by using an accent color. The red Book Mountain becomes the first focal point in the pedestrian's line of sight. From here, one can transition through escalators into the bookstore, which functions as a vertical city.
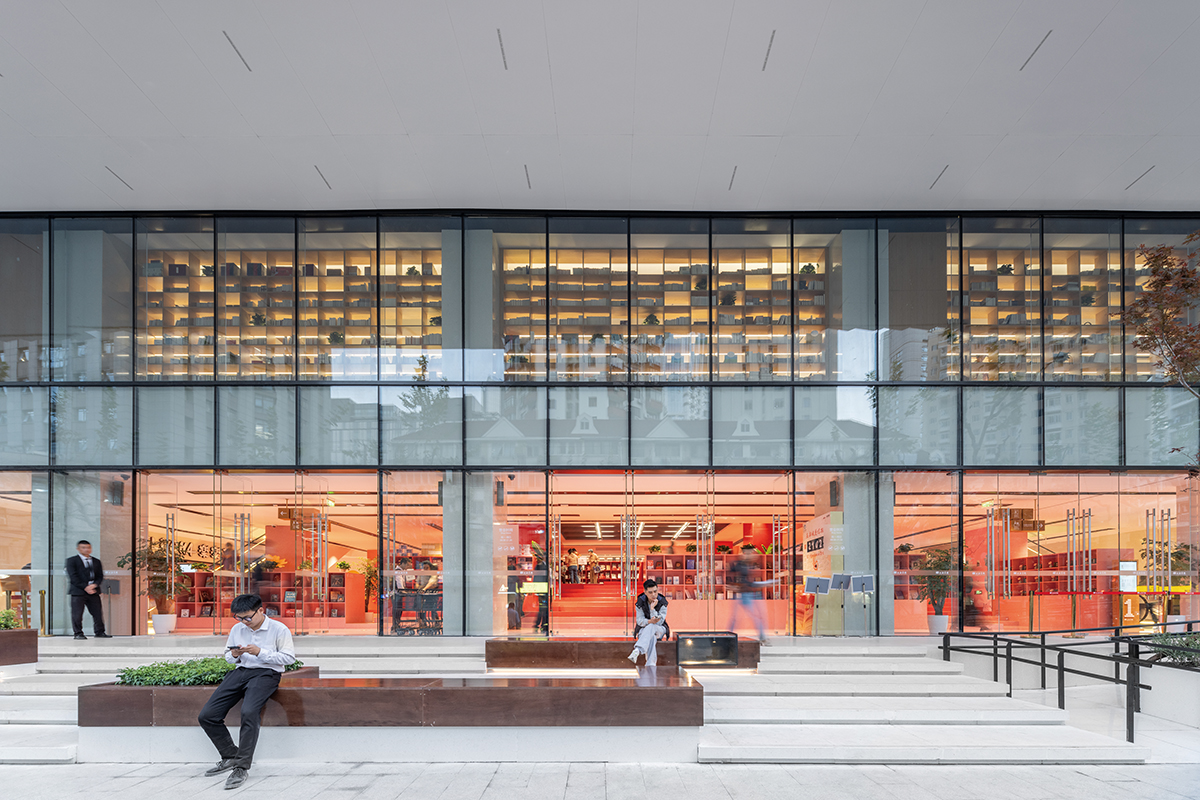 ⓒCreatAR Images
ⓒCreatAR Images
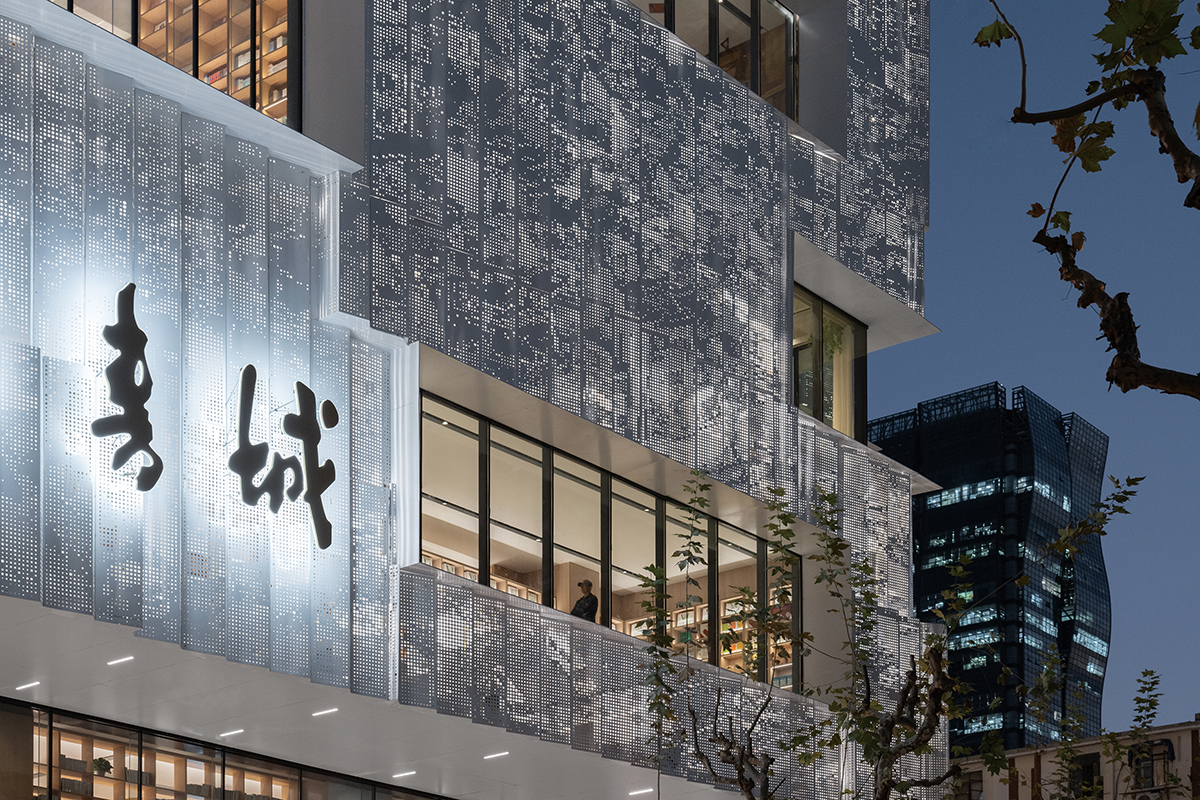 ⓒCreatAR Images
ⓒCreatAR Images
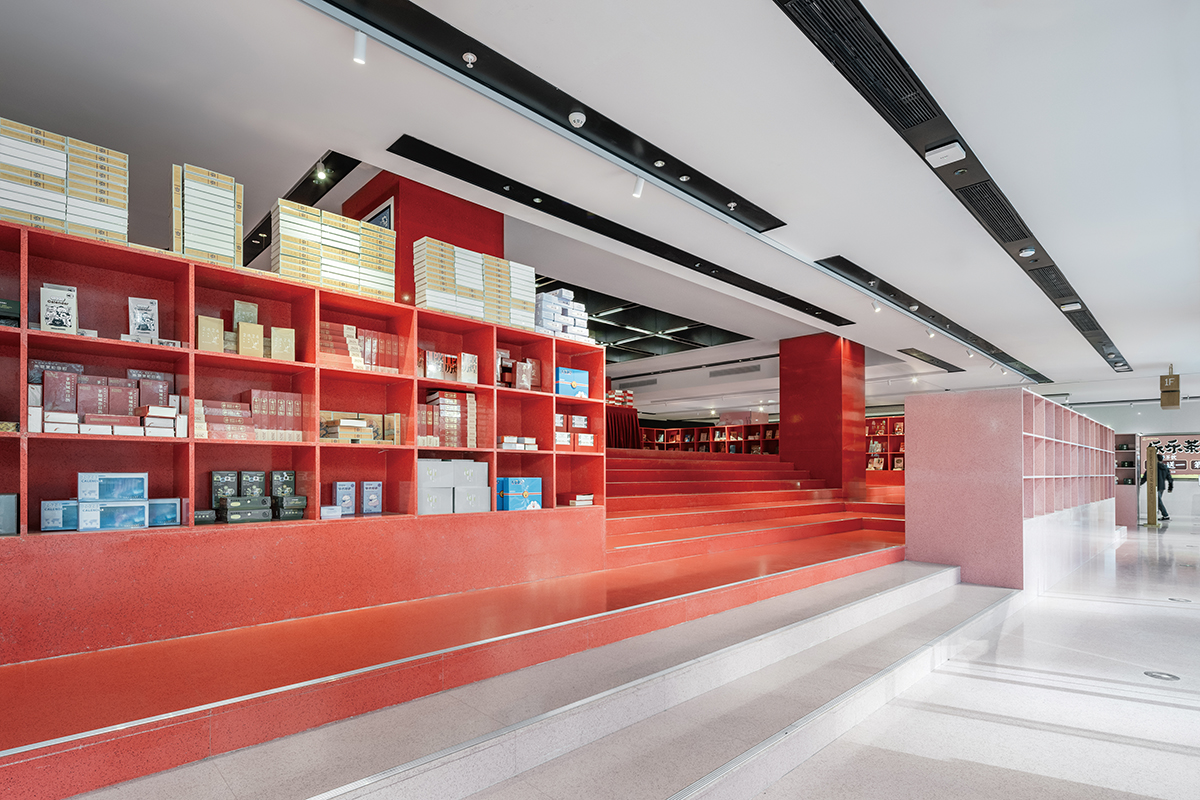 ⓒCreatAR Images
ⓒCreatAR Images
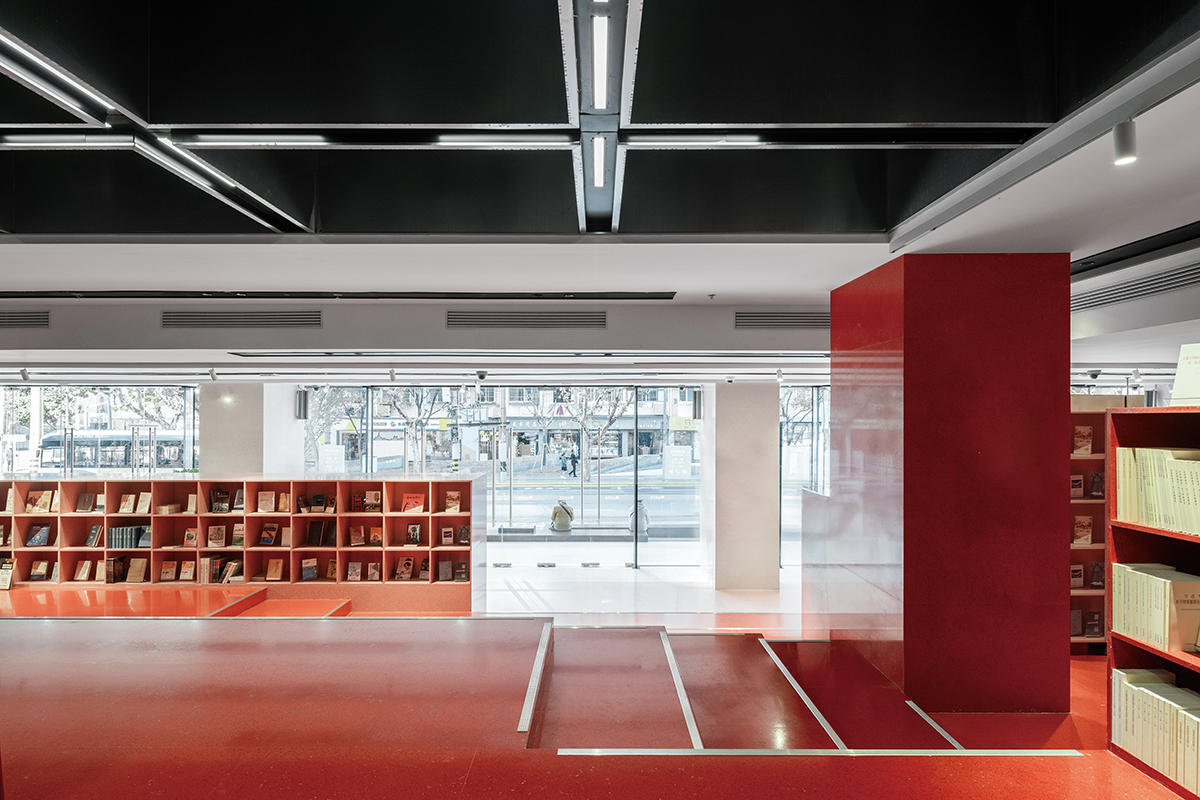 ⓒCreatAR Images
ⓒCreatAR Images
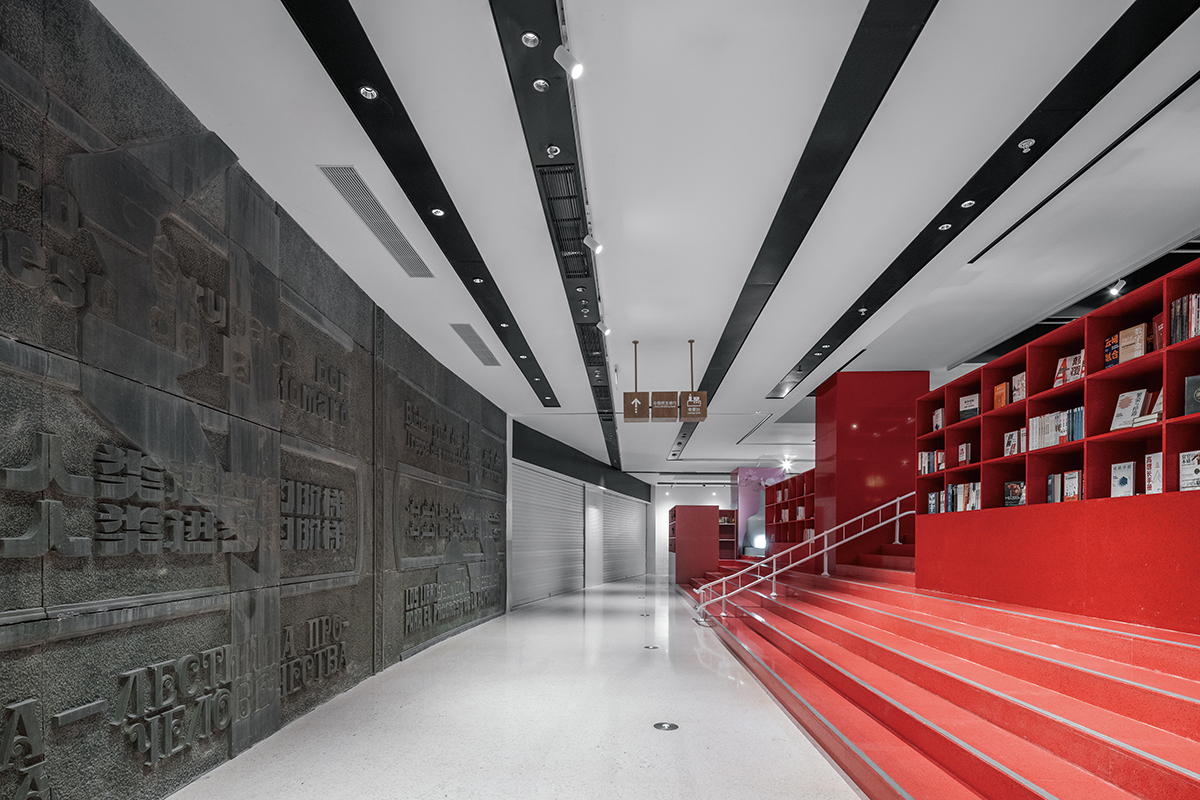 ⓒCreatAR Images
ⓒCreatAR Images
최근 독서 습관을 유지하는 사람들의 수는 급격히 줄어들고 있으며, 휴대전화로 온라인에서 소비하는 시간은 오프라인의 물리적 공간에서 소비하는 시간을 초과했다. 책 대신 휴대폰이 손을 차지하는 세상을 조금이나마 변화시키고자, 온라인에서 찾을 수 없는 명소가 될 수 있는 서점이 등장했다.
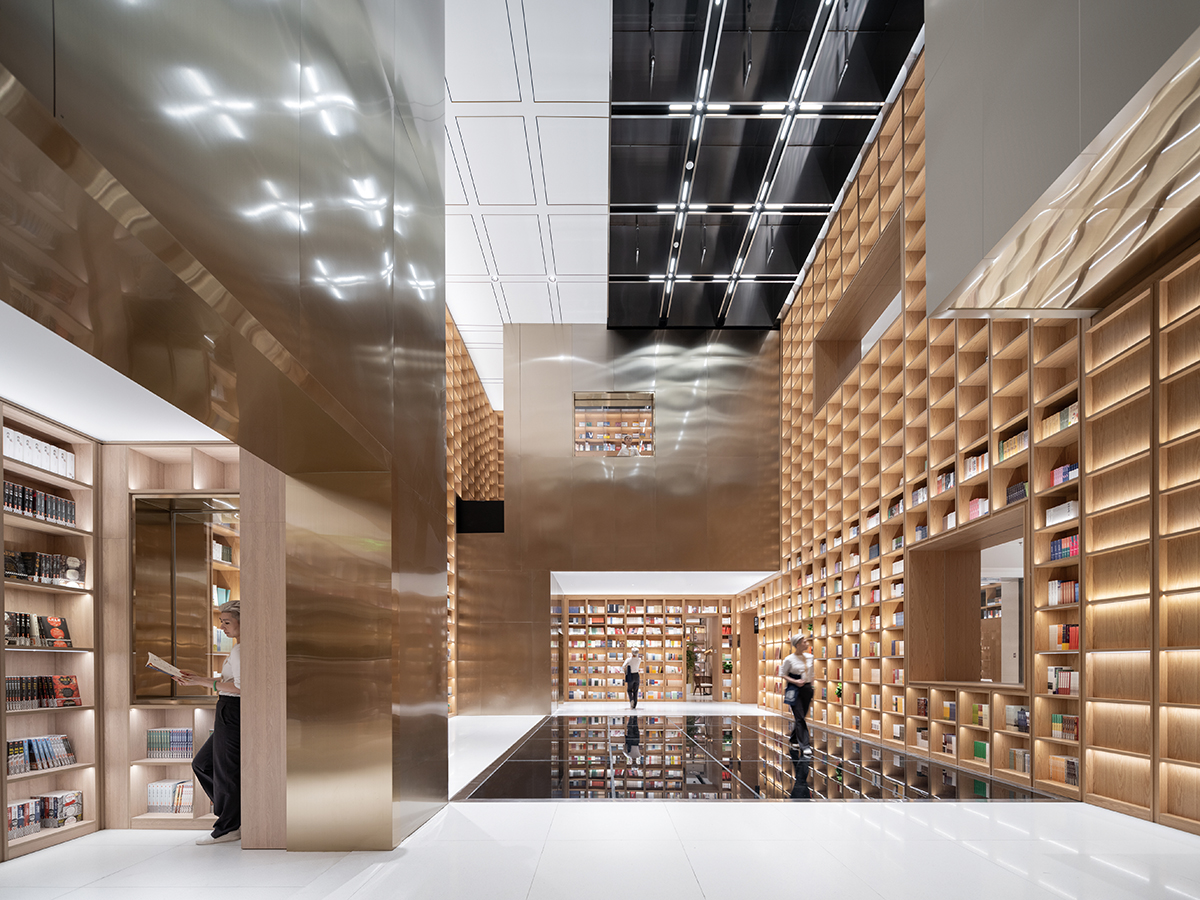 ⓒCreatAR Images
ⓒCreatAR Images
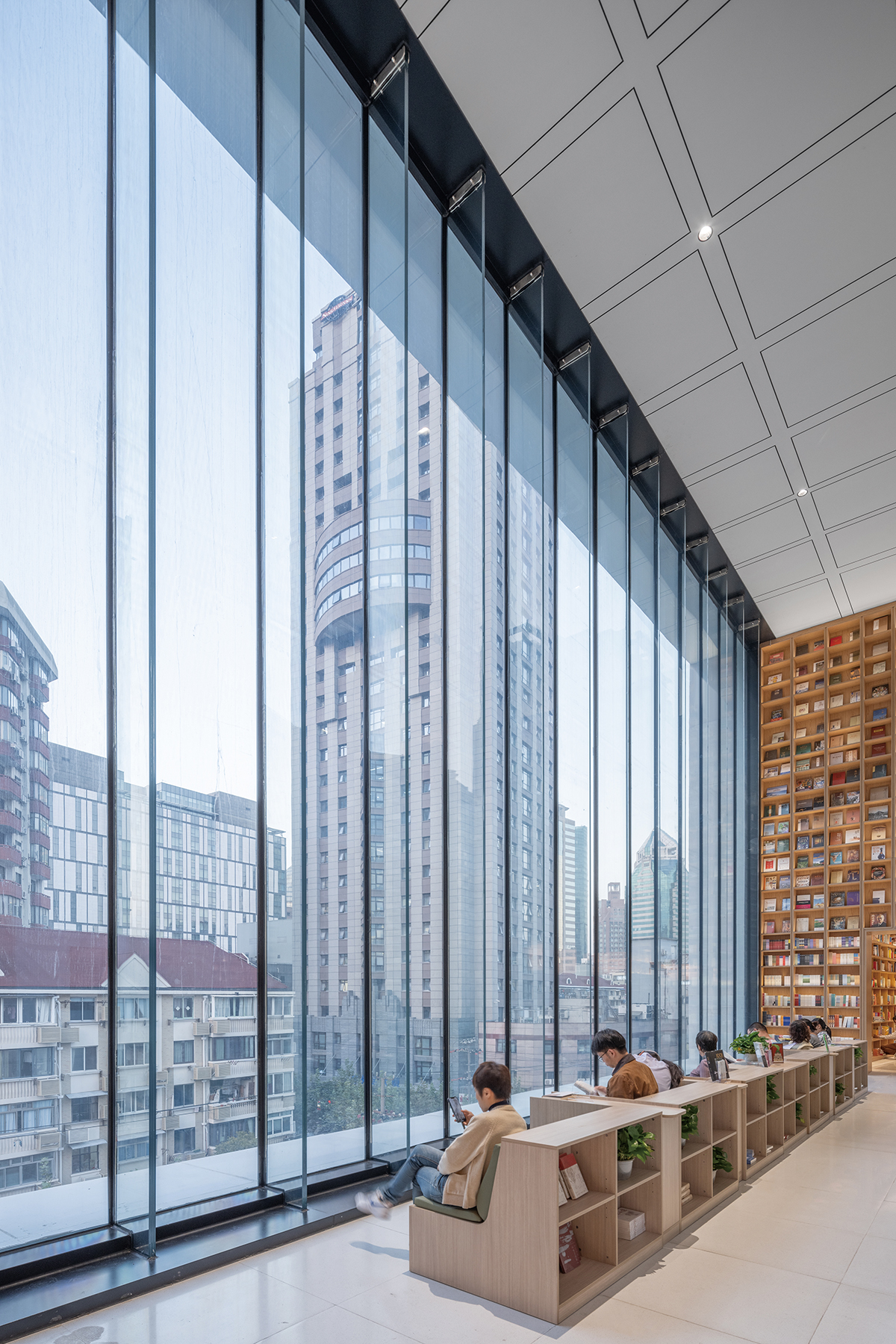 ⓒCreatAR Images
ⓒCreatAR Images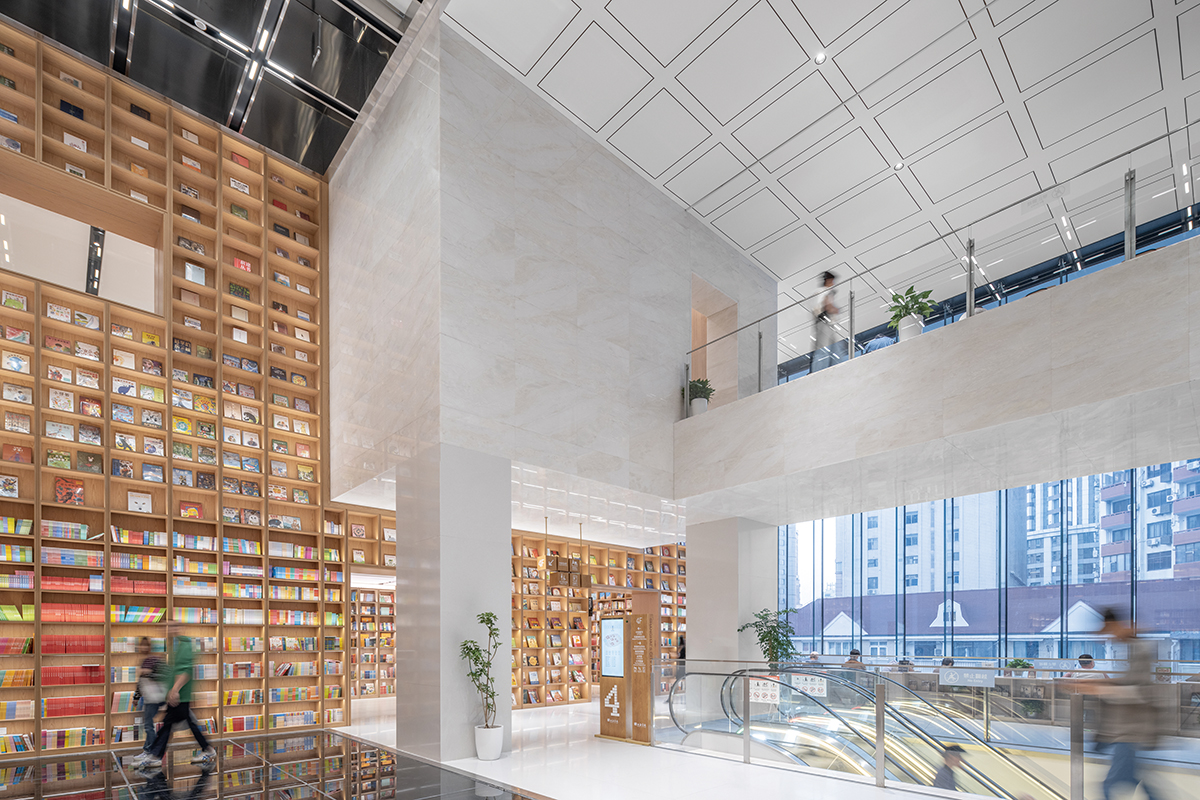 ⓒCreatAR Images
ⓒCreatAR Images
The three atriums serve as the square, auditorium, and theater of this city within the bookstore. The urban space unfolds vertically from the 2nd to the 7th floor. Starting along the escalators, it extends to form streets, central gardens, courtyards, and structures. The escalators are arranged with a staggered pattern every two floors, allowing the tendrils of the streets to penetrate as deep as possible into the building's interior. Finally, they converge at the center of each two-floor city—the atrium.
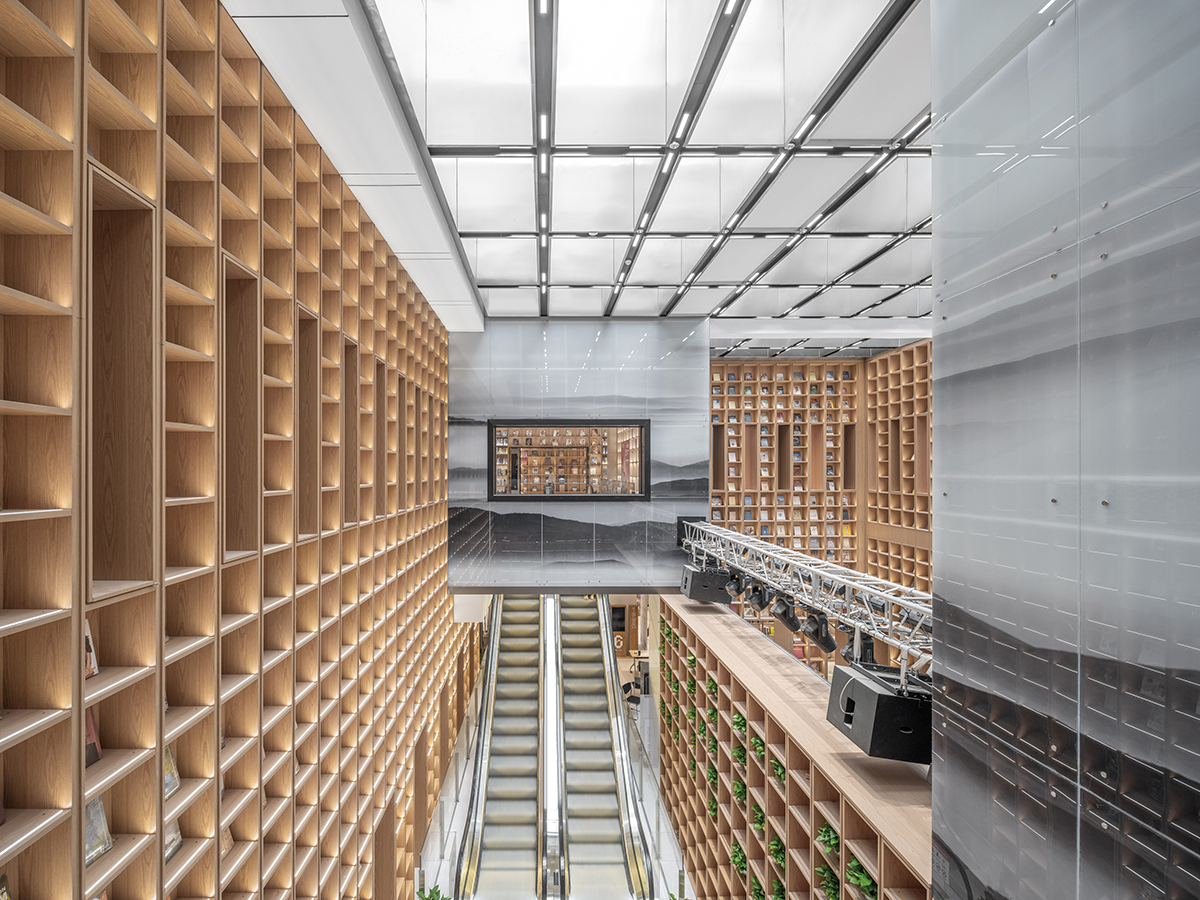 ⓒCreatAR Images
ⓒCreatAR Images
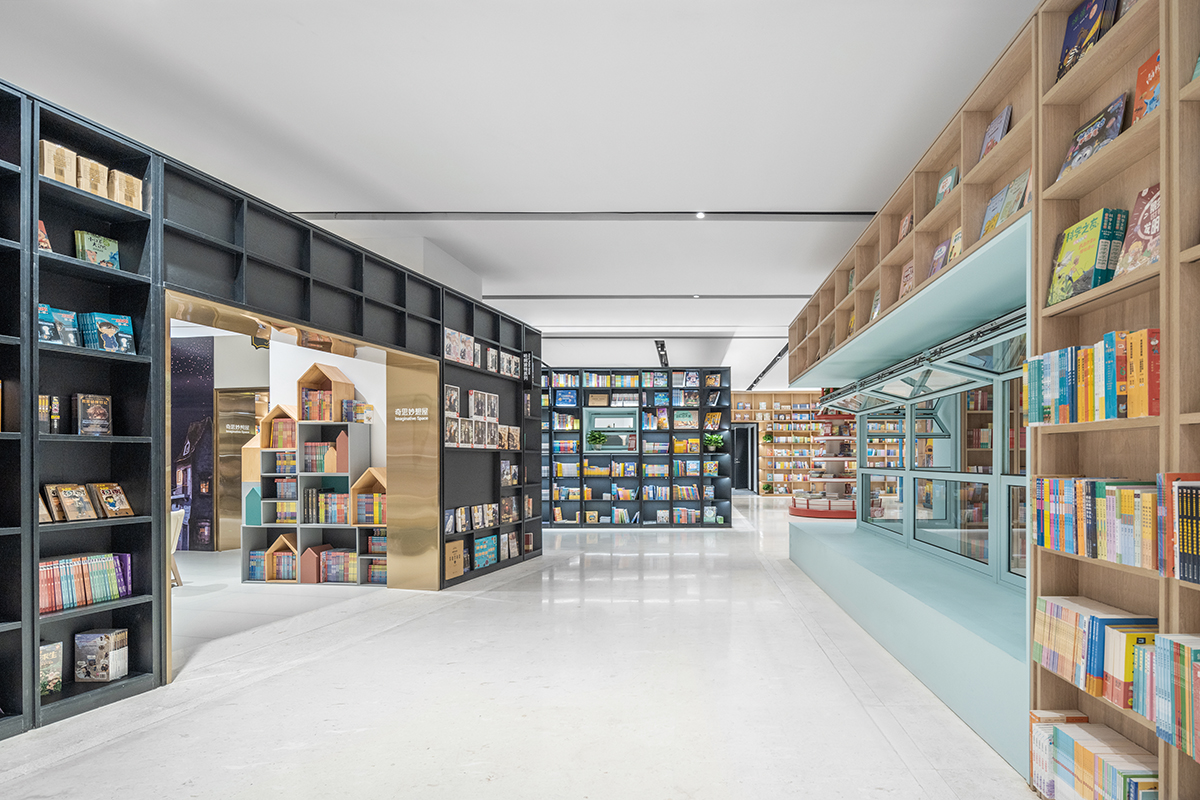 ⓒCreatAR Images
ⓒCreatAR Images
북 시티는 푸저우 거리의 회색 톤 사이, 보행자의 시선을 끌기 위해 붉은 색의 포인트 컬러를 적극적으로 사용했다. 서점 내에 있는 세 개의 아트리움은 도시의 광장이자 강당, 극장의 역할을 한다. 2층에서 7층까지 이어지는 공간은 엇갈린 패턴의 에스컬레이터로 연결되며 그 사이 사이에 중앙 정원, 마당 등과 같은 다양한 구조물들로 채워졌다. 1만 미터에 달하는 책장을 이용해 지어진 파사드와 두 개의 아트리움은 공간의 기둥이자 수많은 책의 진열대다. 이곳을 방문한 한 기자의 말을 빌리자면, 약 47만 권 이상의 책을 수용하면서, 책 방의 벽면을 따라 연속적으로 이어지는 모습이 마치 드넓은 바다를 헤엄치는 물고기 떼의 유려함과 닮아있다.
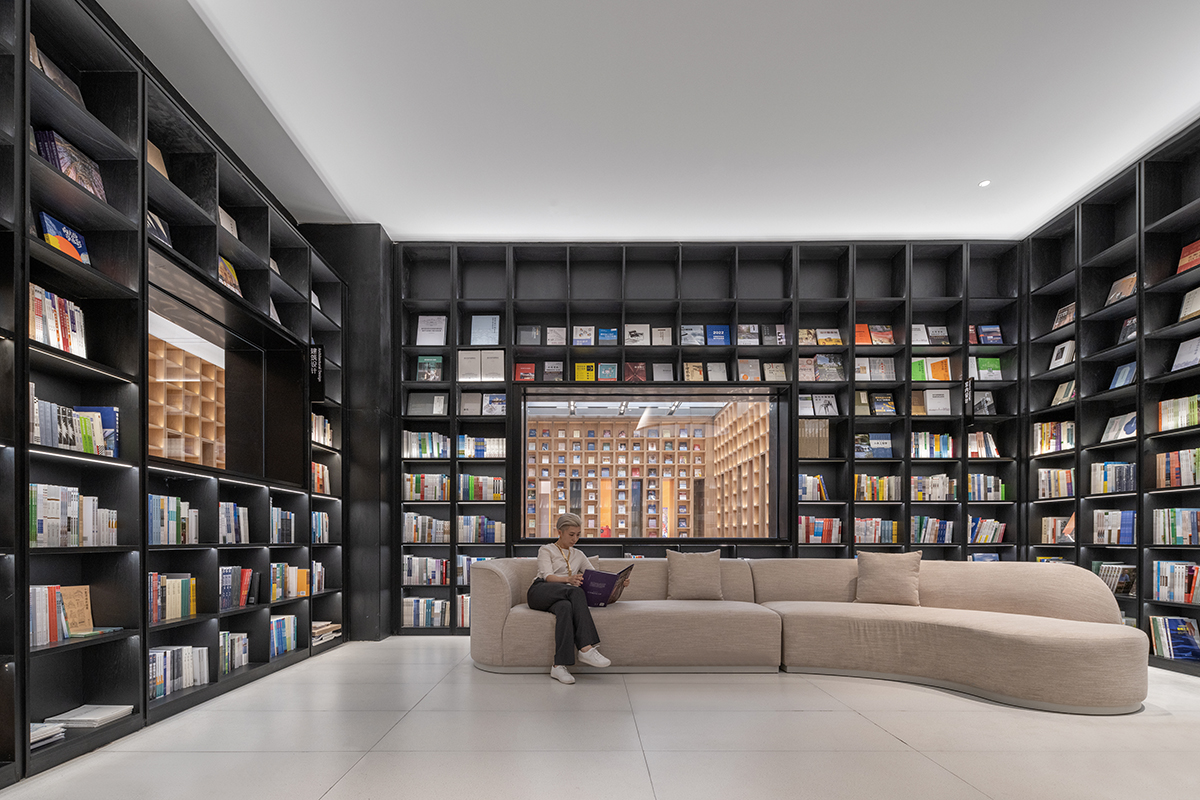 ⓒCreatAR Images
ⓒCreatAR Images
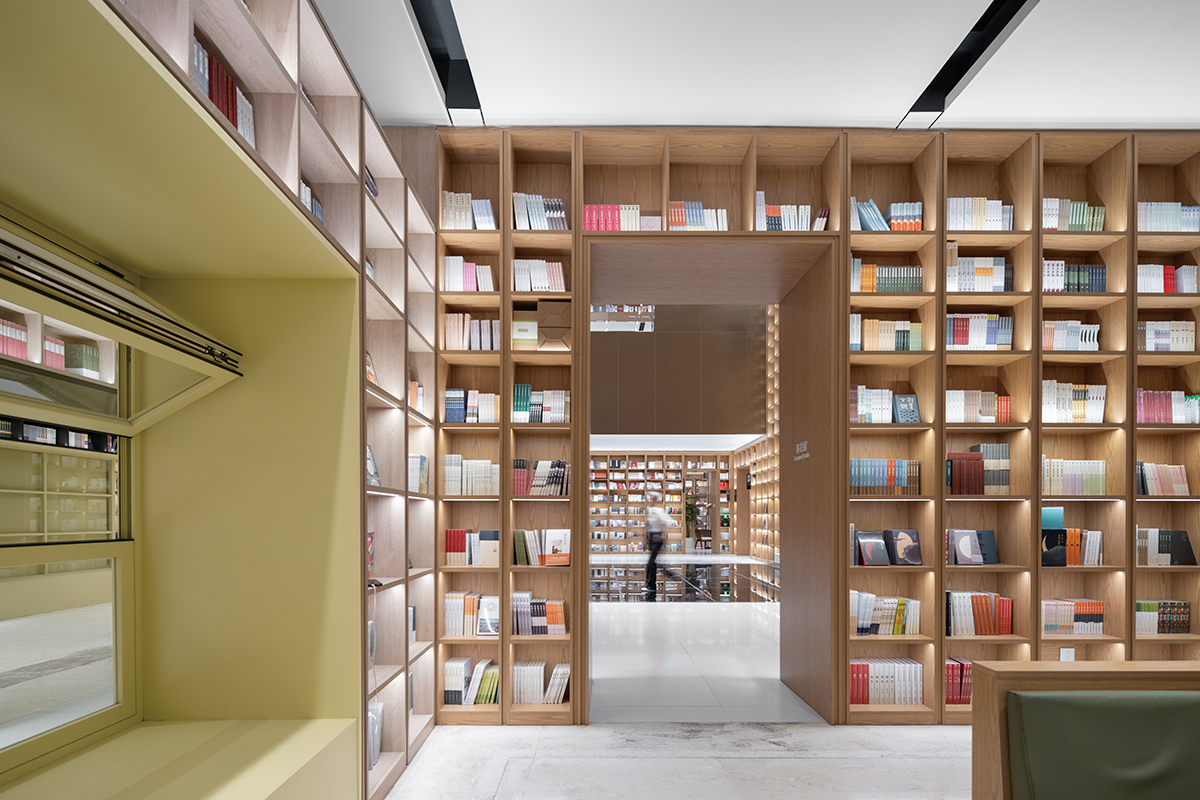 ⓒCreatAR Images
ⓒCreatAR Images설계를 맡은 우토피아랩의 디자이너는 북 시티를 상하이의 축소판이라고 묘사한다. 이에 덧붙여 포괄성을 강조하며, 장애가 있는 사람들도 전면 외관을 완벽하게 감상할 수 있도록 경사로를 측면에 배치했고 서점 구석구석 충분히 접근하고 구경할 수 있도록 난간을 활용한 디테일한 디자인을 선보였다. 또한 북마운틴 뒤로 이들을 위한 에스컬레이터를 설치해, 이곳에서는 장애와 편견에 관계없이 모두가 주인공이 되길 바랐다. 북시티는 뚜렷한 목적없이 돌아다니며 즉흥적으로 찾아오는 흥미와 놀라움, 즐거움을 찾을 수 있는 일상적이고 편안한 태도를 추구하는 만큼 누구에게나 어떠한 차별없이 열린 공간으로서 세상을 변화시키는 데 일조한다.
Wutopia Lab
WEB. www.wutopialab.com
EMAIL. project1@wutopia.work
INSTAGRAM. @wutopia.lab











0개의 댓글
댓글 정렬