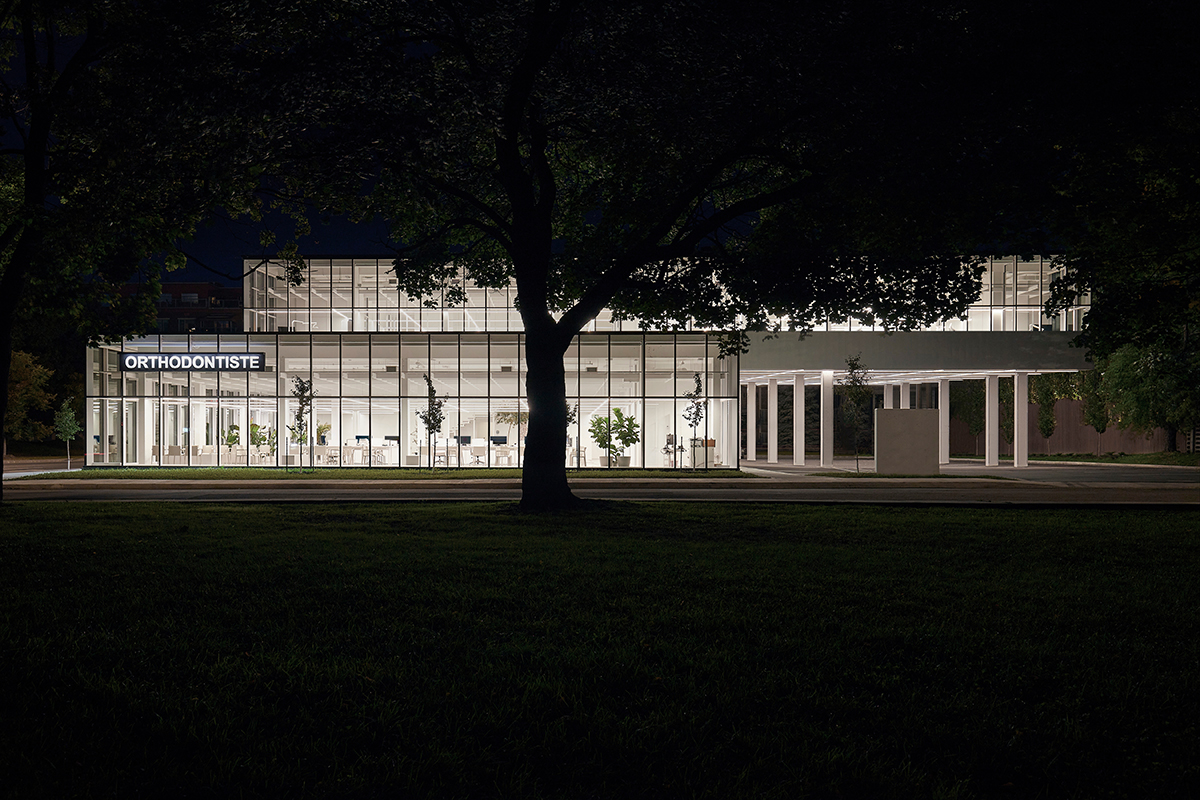 Ⓒ MAXIME BROUILLET, MARYSE BÉLAND
Ⓒ MAXIME BROUILLET, MARYSE BÉLAND
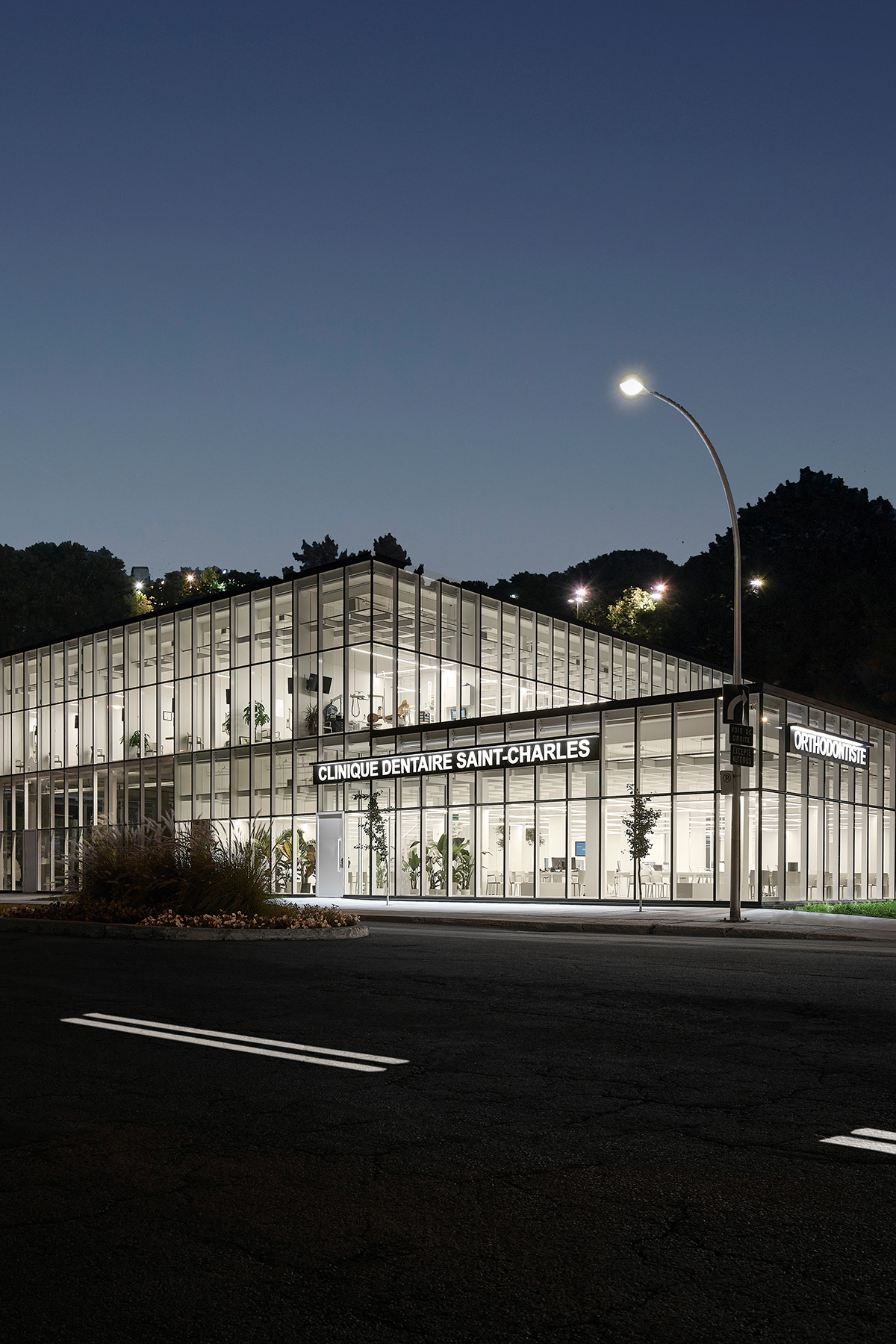 Ⓒ MAXIME BROUILLET, MARYSE BÉLAND
Ⓒ MAXIME BROUILLET, MARYSE BÉLANDAt the entrance to Vieux-Longueuil, situated between its residential and
commercial areas, on a piece of land left uncultivated for many years, Studio Jean
Verville architects has erected a 2,600 square meter dental complex based on the
concept of biophilia. Responding to the needs of Dr. Clinique dentaire St-Charles
presents an architecture that highlights the green spaces and activities of adjacent
Park, as well as the urban vitality of this coveted sector of the City of Longueuil.
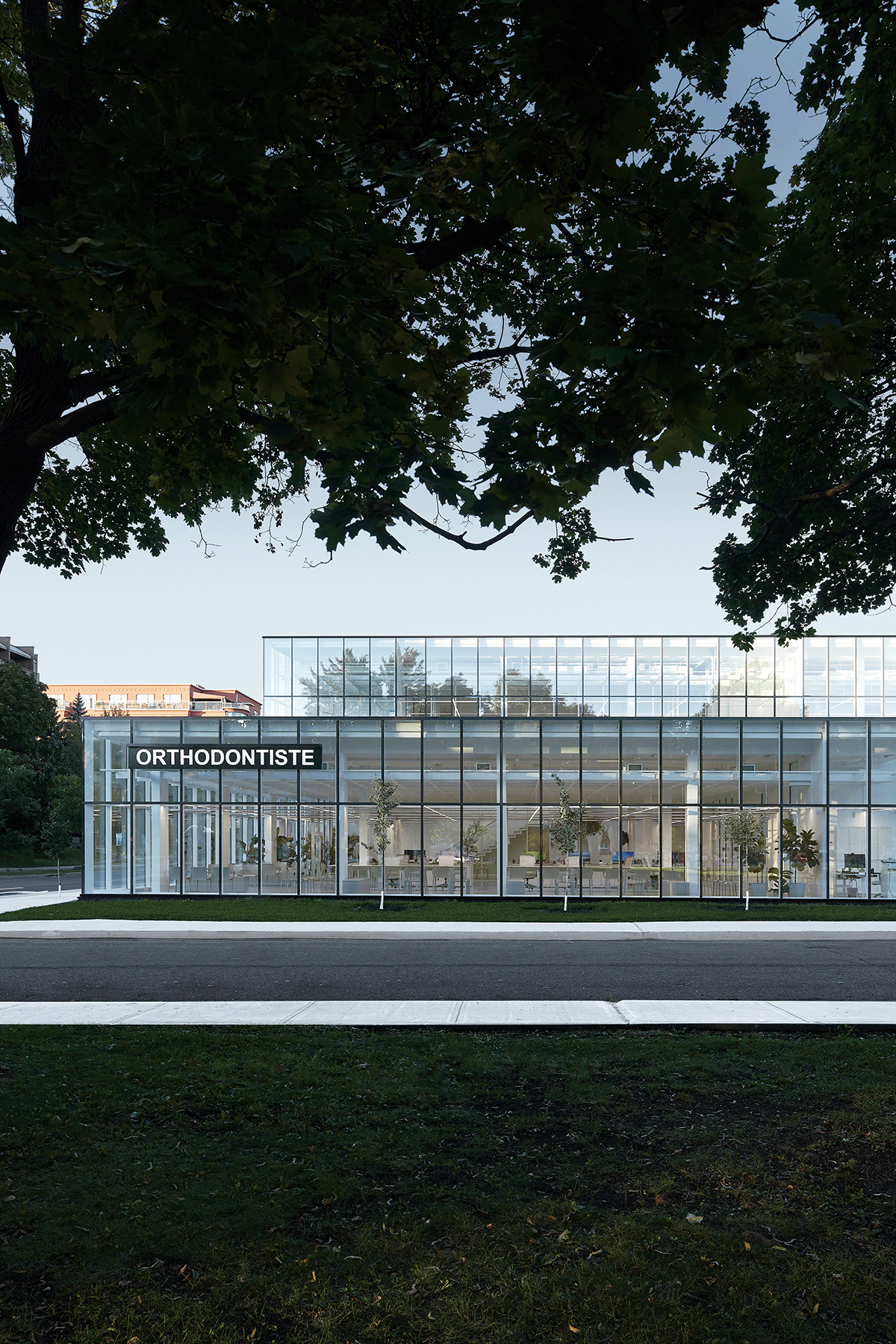 Ⓒ MAXIME BROUILLET, MARYSE BÉLAND
Ⓒ MAXIME BROUILLET, MARYSE BÉLAND
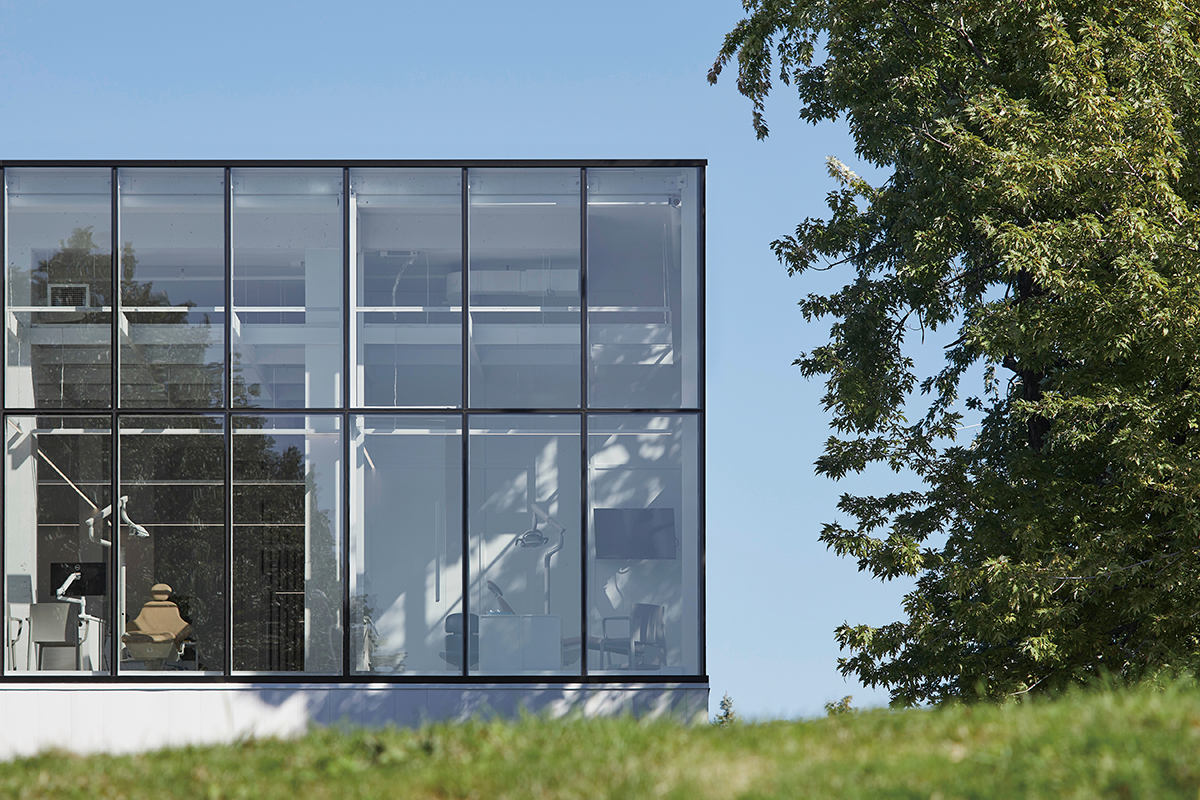 Ⓒ MAXIME BROUILLET, MARYSE BÉLAND
Ⓒ MAXIME BROUILLET, MARYSE BÉLAND
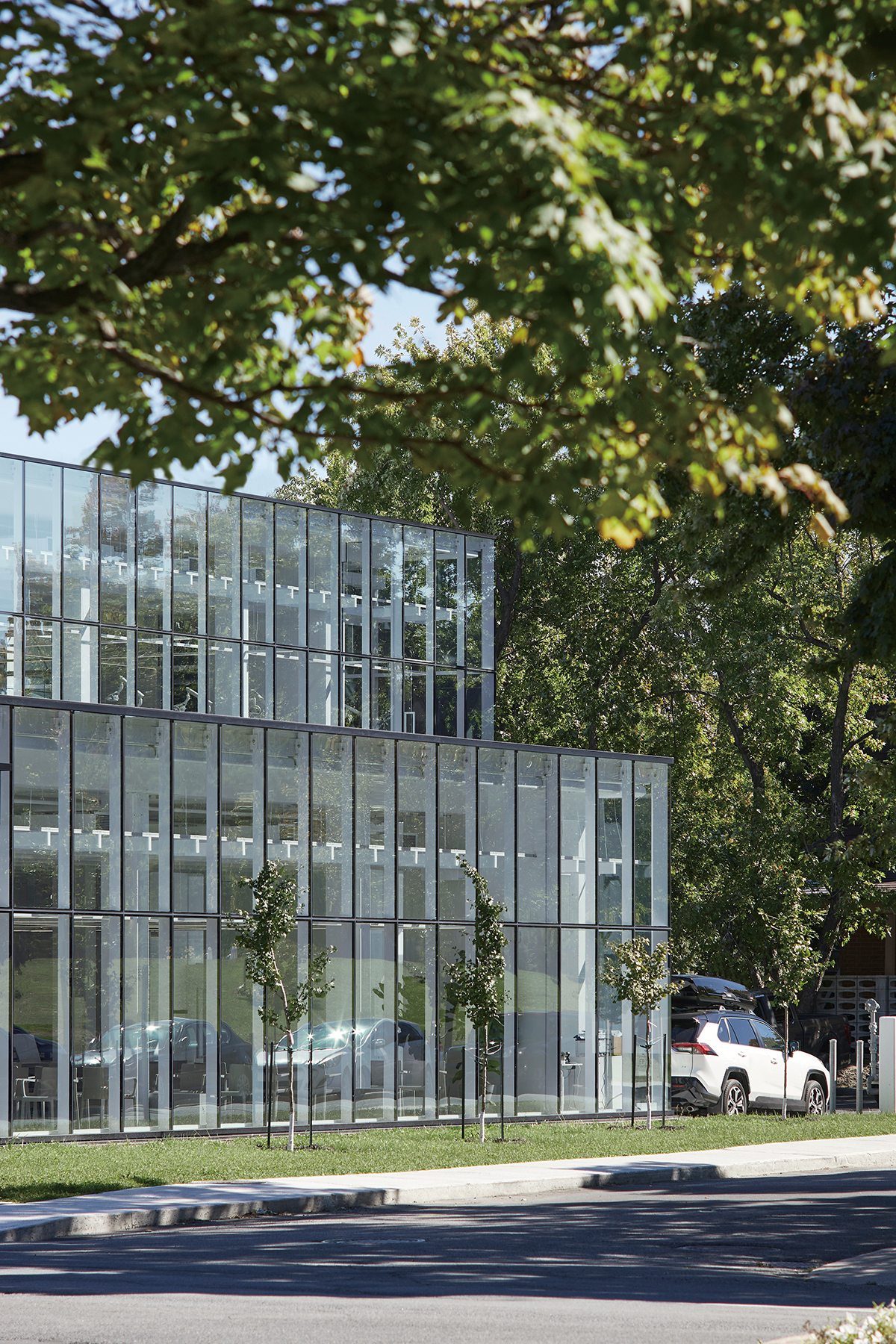 Ⓒ MAXIME BROUILLET, MARYSE BÉLAND
Ⓒ MAXIME BROUILLET, MARYSE BÉLAND어른이 된 지금도 치과에 발을 들이는 순간, 지레 겁부터 난다. 충치와의 사투만큼이나 고통스러운 치료의 여정을 기분 좋게 마무리할 방법 어디 없을까. 캐나다 르 비유-롱괴이 지역에는 독특한 건축 디자인으로 치과 공포를 경감시키는 클리닉이 자리한다. 주거지역과 상업지역 사이 위치한 2,600평방미터의 세인트-찰스 덴탈 클리닉(Clinique dentaire St-Charles)은 녹지가 조성된 공원과 인접한 도시의 활력을 끌어올리는 상징적인 건축물이다. 자연적인 요소가 심리적‧생리적 스트레스를 감소하는 요소로 인식되면서, 장 베르빌 스튜디오는 이를 건축에 적용한 기발한 아이디어를 제안했다.
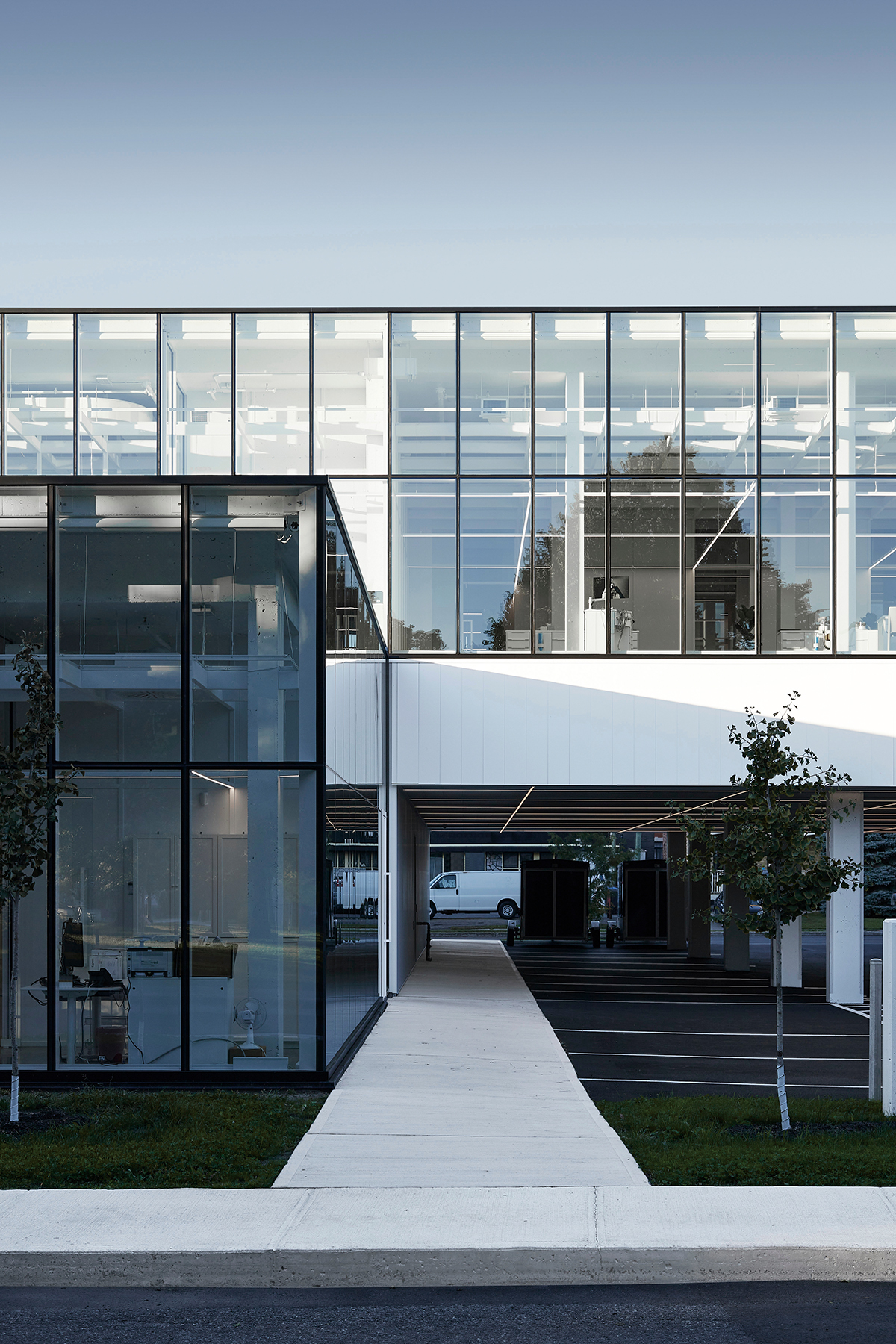 Ⓒ MAXIME BROUILLET, MARYSE BÉLAND
Ⓒ MAXIME BROUILLET, MARYSE BÉLAND
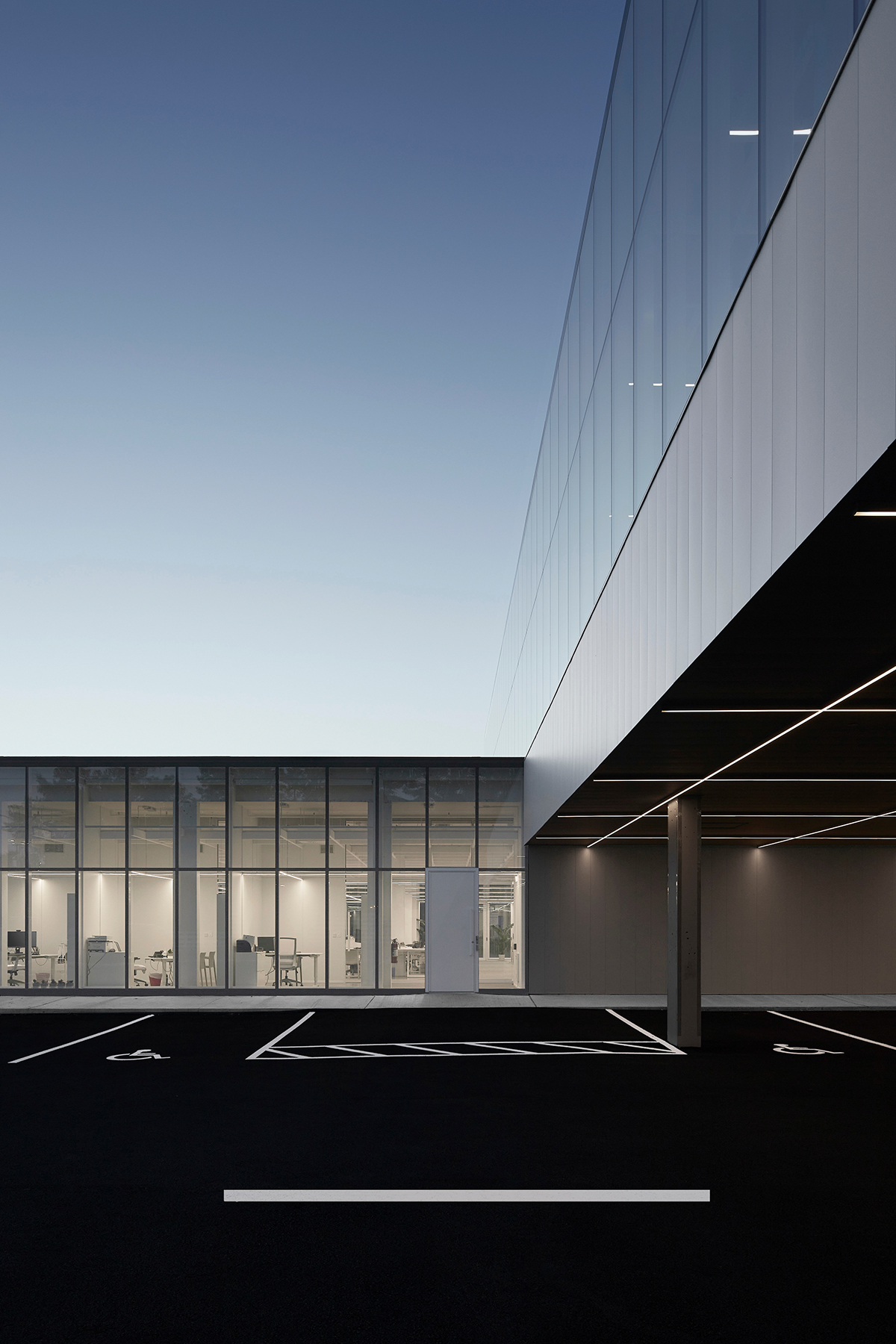 Ⓒ MAXIME BROUILLET, MARYSE BÉLAND
Ⓒ MAXIME BROUILLET, MARYSE BÉLAND
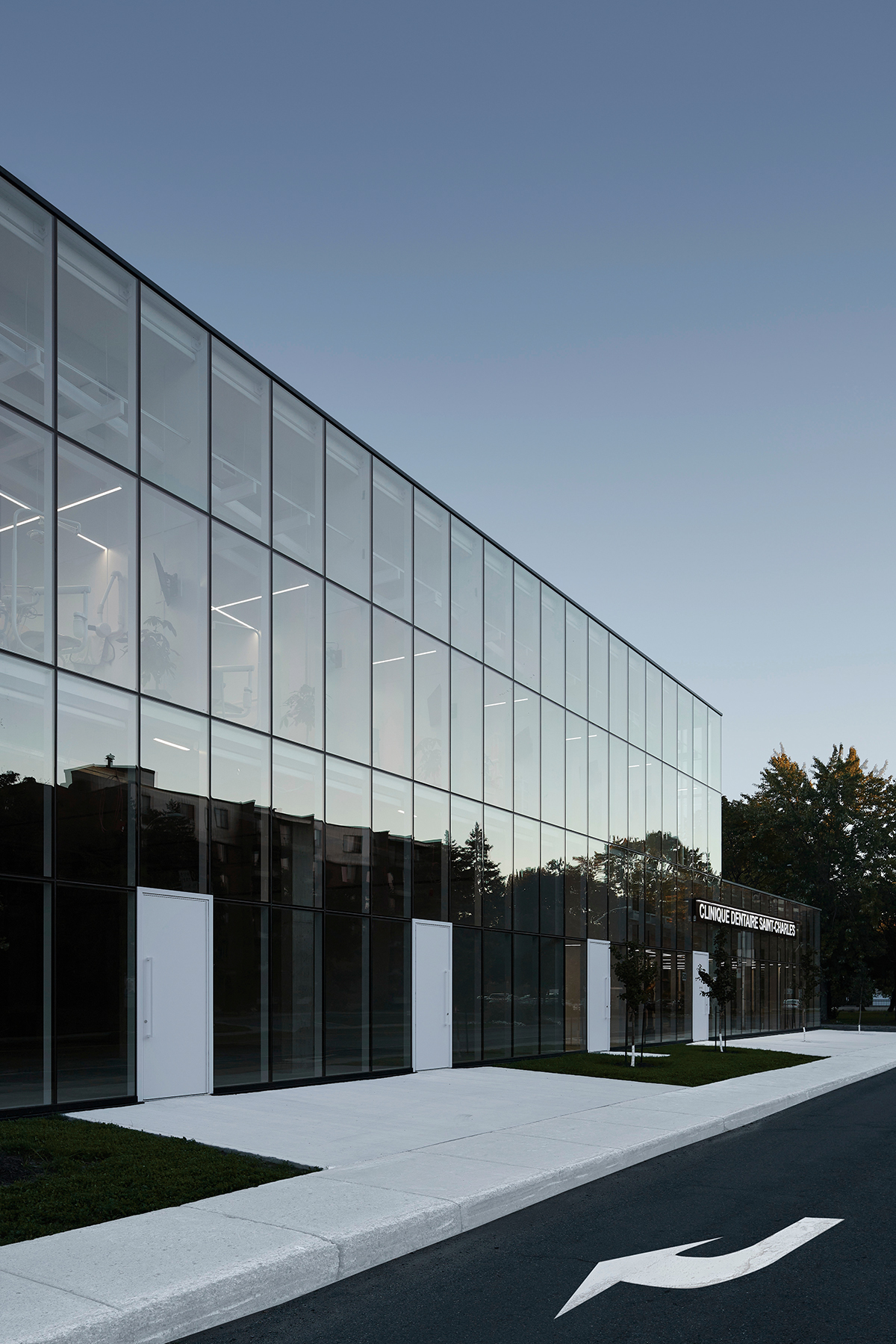 Ⓒ MAXIME BROUILLET, MARYSE BÉLAND
Ⓒ MAXIME BROUILLET, MARYSE BÉLAND
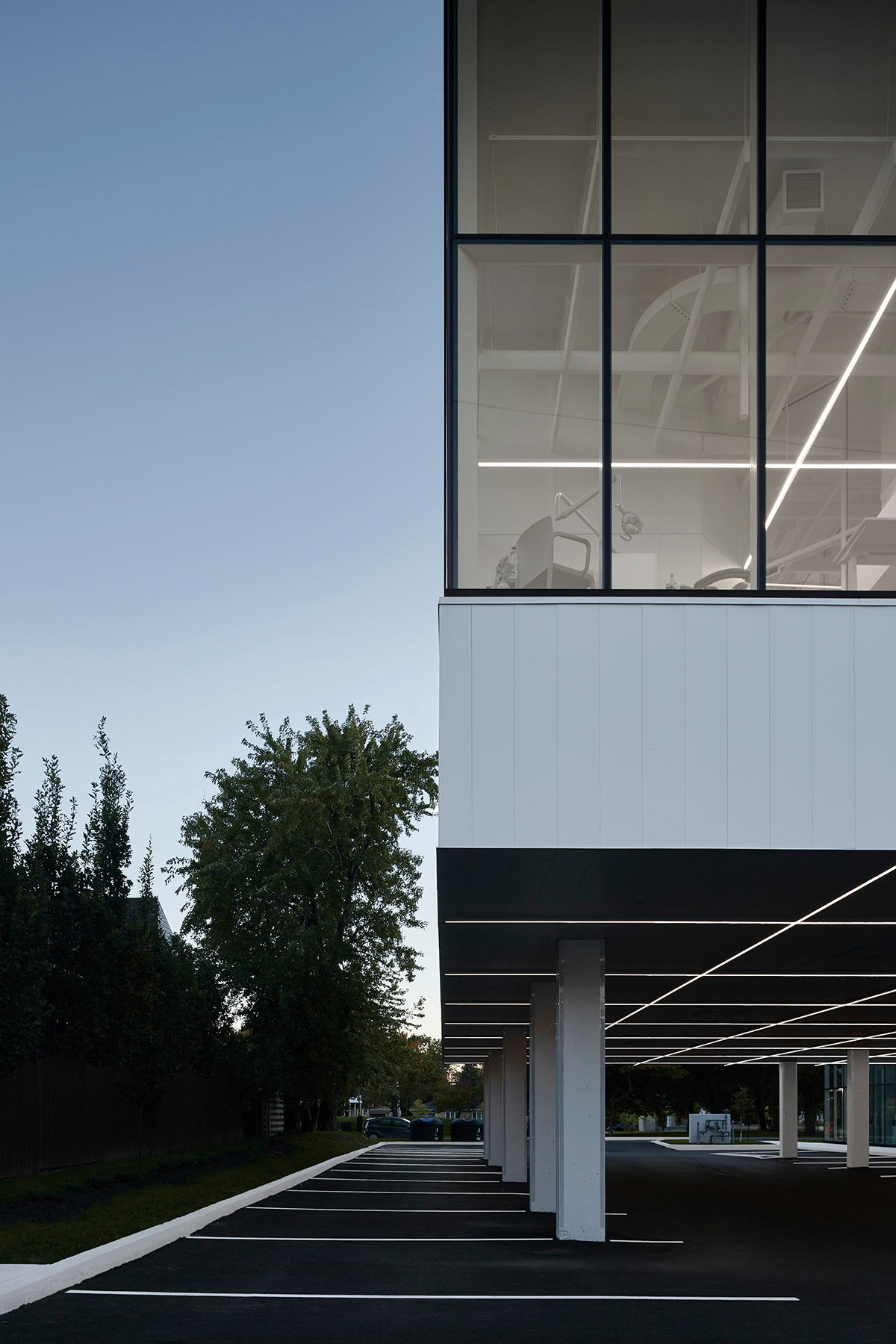 Ⓒ MAXIME BROUILLET, MARYSE BÉLAND
Ⓒ MAXIME BROUILLET, MARYSE BÉLANDWith natural elements being recognized as factors that reduce psychophysiological stress, the architectural proposal maximizes sunshine, luminosity, and the presence of vegetation. Covered in curtain walls, featuring ultra-clear glass surfaces with high-performance lowemissivity film, the clinic is bathed in an enveloping light that provides a soothing atmosphere. Transparency creates visual permeability on both the green and urban environment, with seasonal changes and weather moods, as well as pedestrian flows, providing benefits for both clients and the entire clinic team.
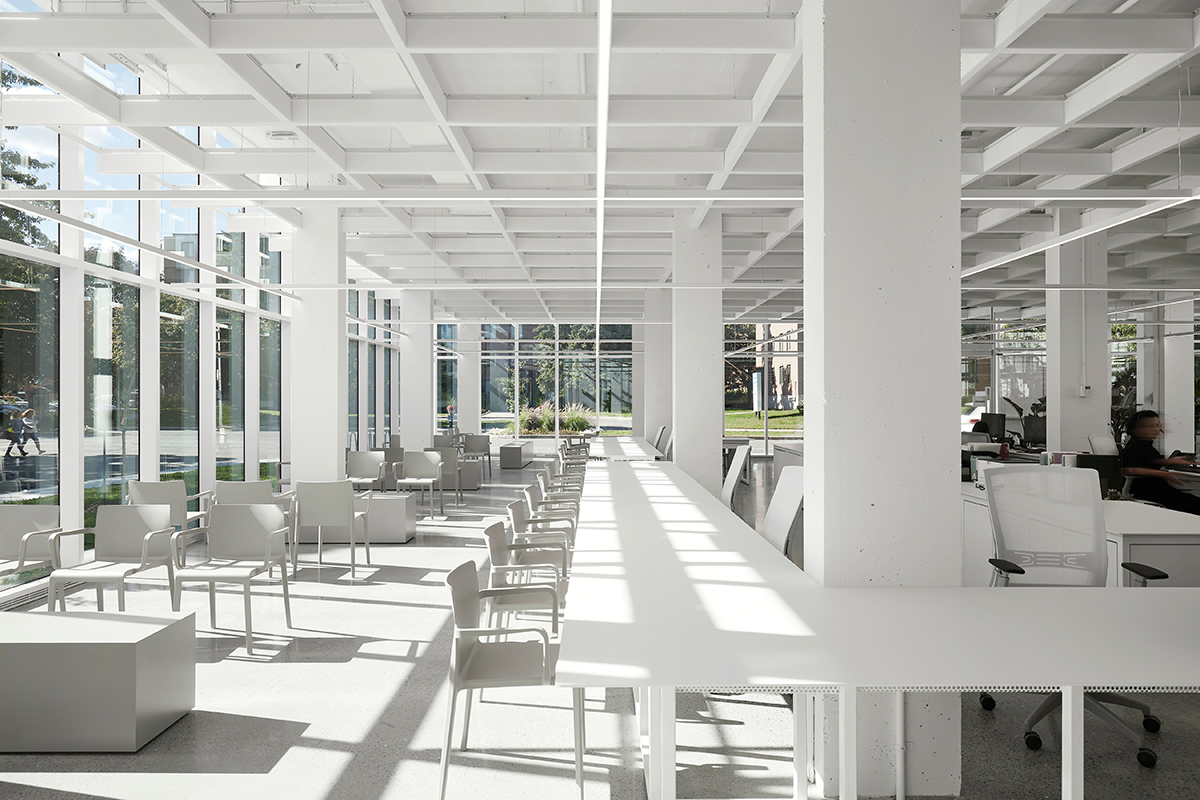 Ⓒ MAXIME BROUILLET, MARYSE BÉLAND
Ⓒ MAXIME BROUILLET, MARYSE BÉLAND
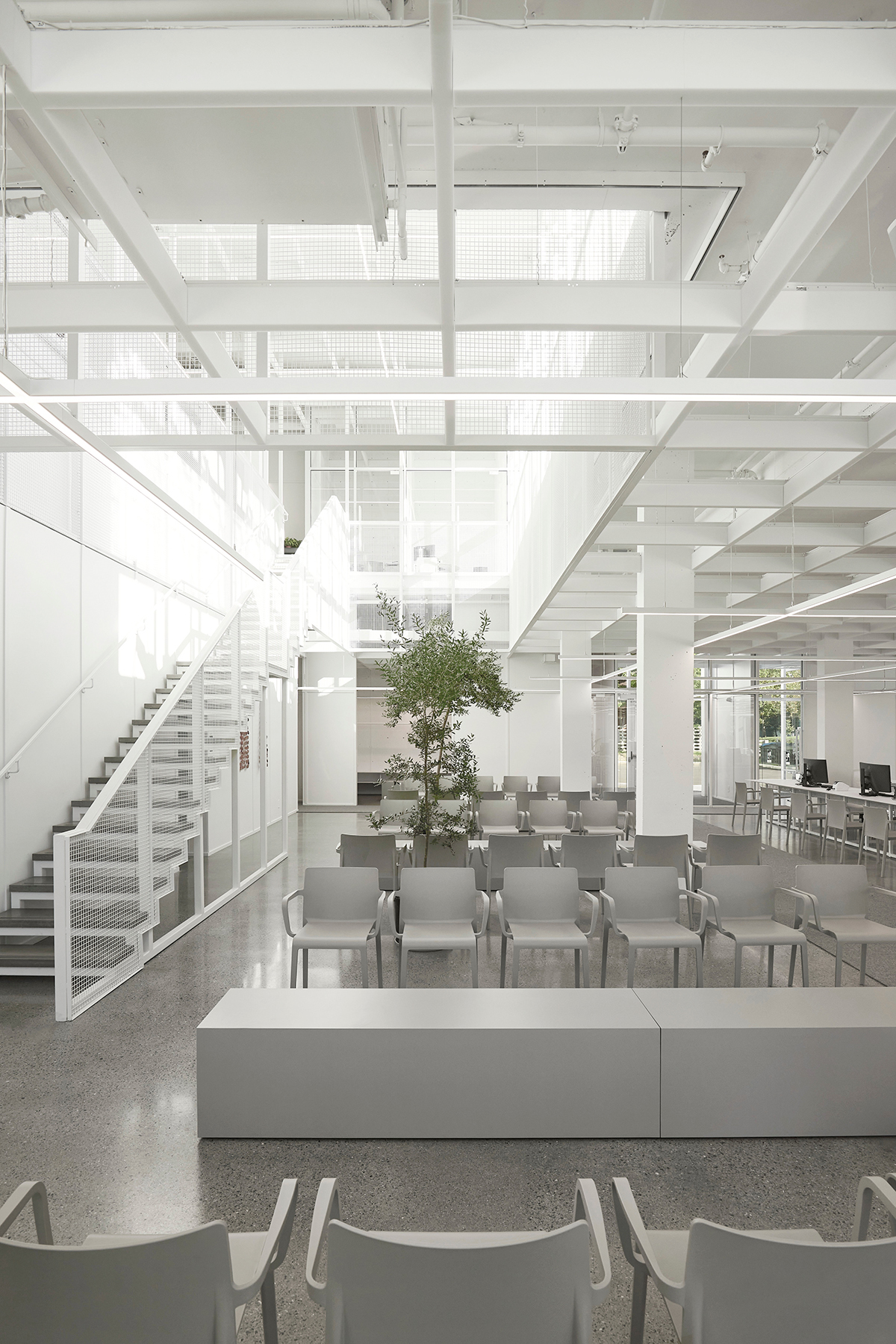 Ⓒ MAXIME BROUILLET, MARYSE BÉLAND
Ⓒ MAXIME BROUILLET, MARYSE BÉLAND
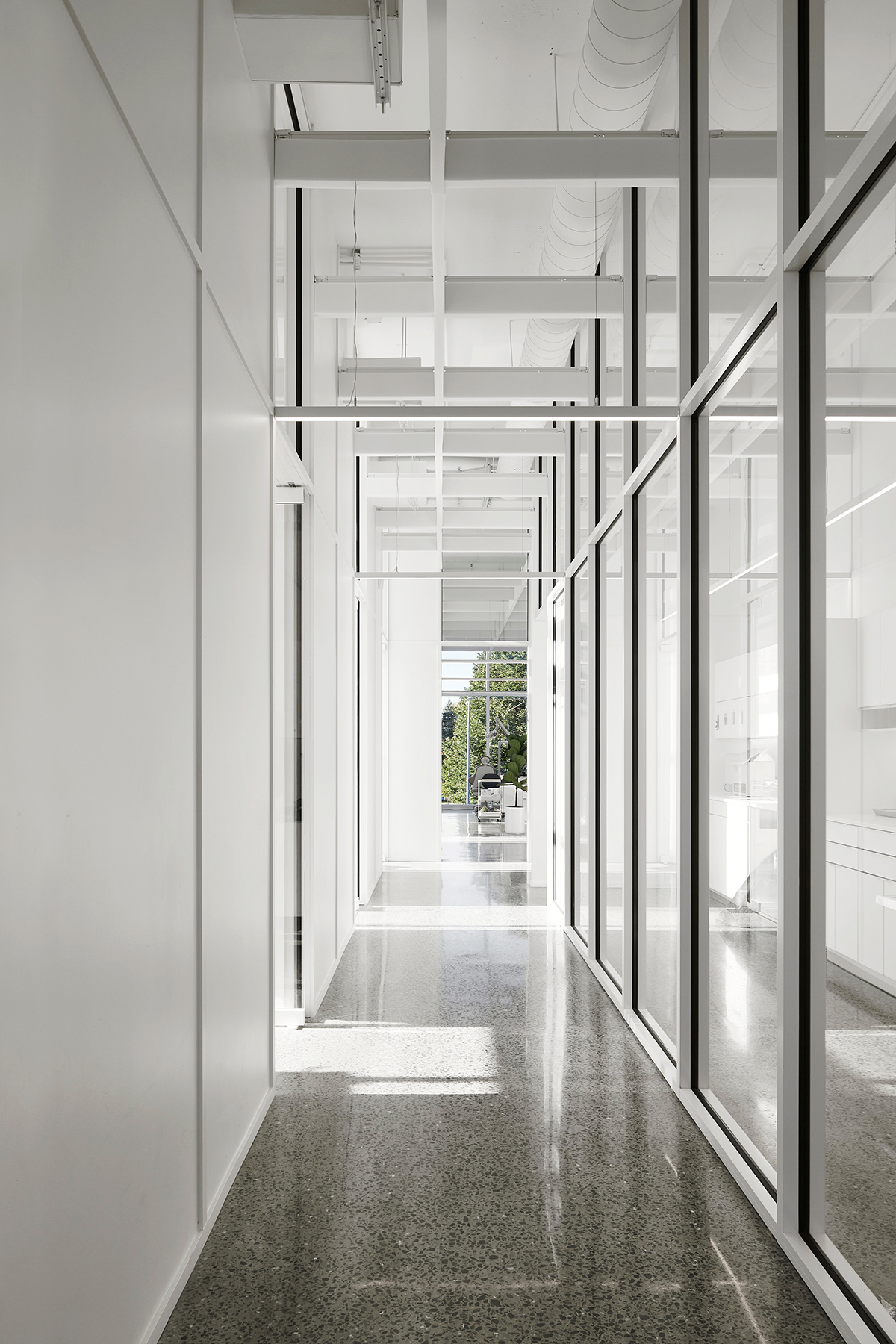 Ⓒ MAXIME BROUILLET, MARYSE BÉLAND
Ⓒ MAXIME BROUILLET, MARYSE BÉLANDThe perimeter distribution of the thirty-five treatment spaces, all equipped with state-of-the-art equipment and complete universal accessibility, provides each patient, as well as members of the clinic team, with a visual link to surrounding nature. Structural, organizational, luminous, and acoustic frames generate a rhythmic composition that structures the volumetric identity, while animating it with repetitions and superpositions of both functional and aesthetic character.
햇빛, 광도, 식물의 존재를 극대화한 클리닉은 커튼월로 덮인 초투명 유리 표면에 고성능 저방사성 필름을 적용했다. 계절의 변화와 날씨의 분위기, 보행자의 흐름, 녹색의 도시 환경까지. 시각적인 투과를 의도해 개방감을 만들고 상호 간의 소통을 고조한다.
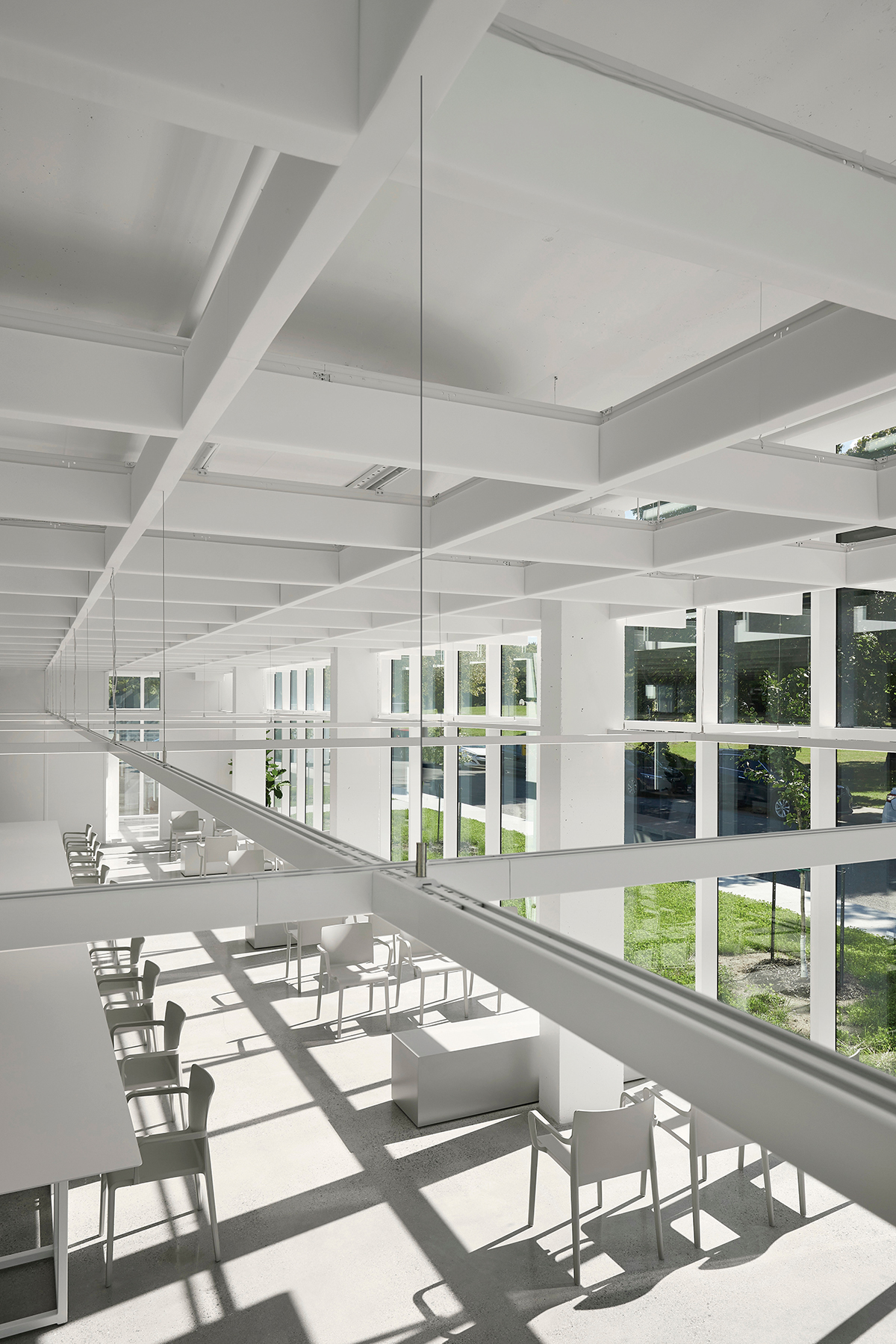 Ⓒ MAXIME BROUILLET, MARYSE BÉLAND
Ⓒ MAXIME BROUILLET, MARYSE BÉLAND
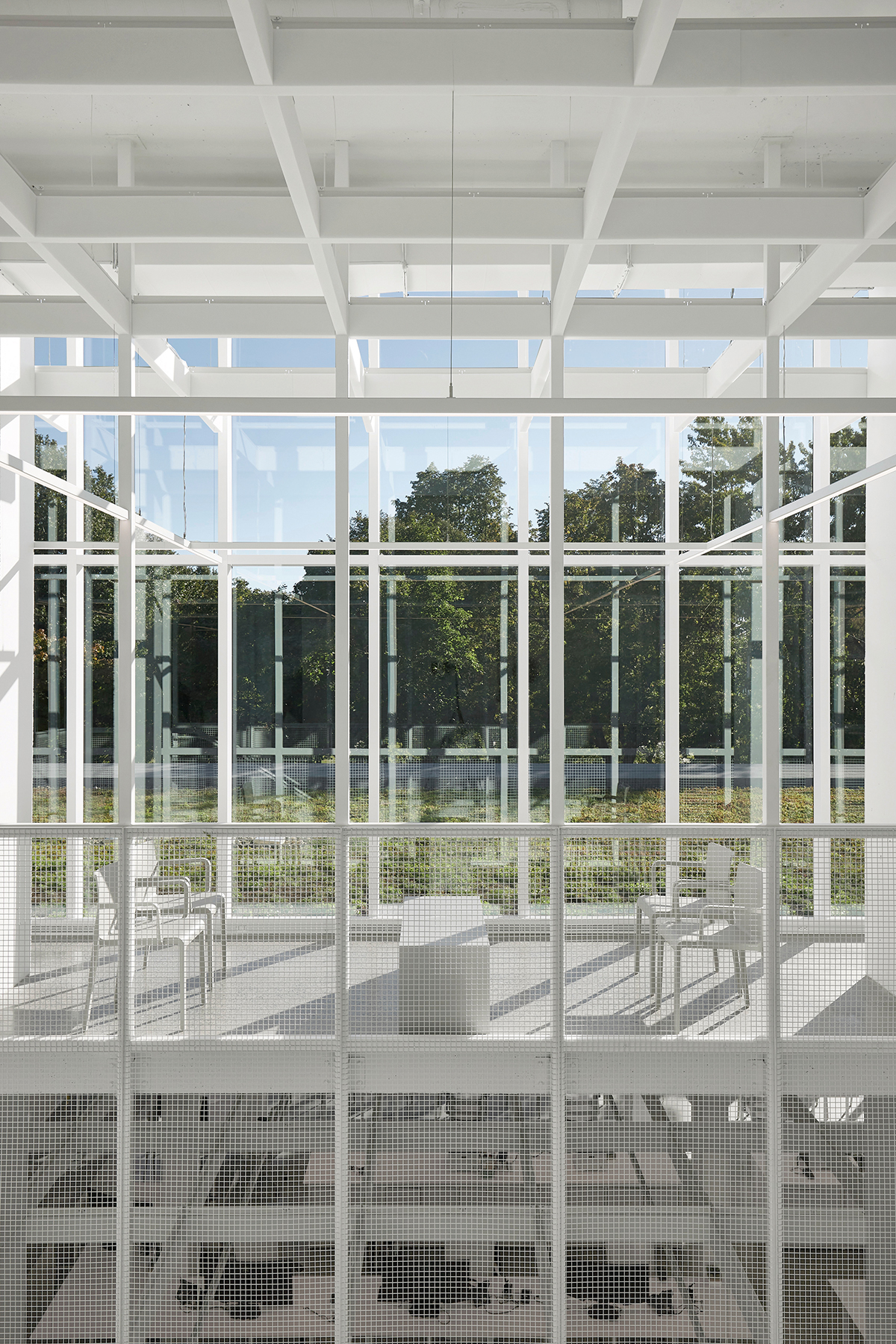 Ⓒ MAXIME BROUILLET, MARYSE BÉLAND
Ⓒ MAXIME BROUILLET, MARYSE BÉLANDThe articulation of the frames generates shadow games that combine with architectural elements to display a visual poetry evocative of the abundance of nature. Strategies are deployed to highlight oppositions between interior and exterior, and to optimize, through contrasts and backlighting, a sense of the dominance of whiteness. Beyond its architectural expressiveness, the clinic blends harmoniously into its sector by multiplying the images of green spaces and neighboring buildings in a conciliatory mirror effect.
최첨단 장비를 갖춘 35개의 치료 공간은 환자와 클리닉팀 구성원 모두에게 주변 자연에 대한 시각적 연결을 제공한다. 구조적으로 완성된 발광 및 음향 프레임은 공간 내에서 더욱 리드미컬한 구성을 생성하는 동시에 기능적이고 미적인 측면에서 활약한다. 반복과 중첩으로 애니메이션화 한 프레임의 관절은 건축 요소와 결합하여 자연의 풍부함을 연상시키는 그림자를 드리운다. 내부와 외부 사이의 대립을 강조하고 대비와 역광을 통해 지배감을 최적화하기 위한 전략이다. 건축적 표현력을 넘어, 클리닉은 유화적인 거울 효과로 녹색공간과 이웃 건물의 이미지를 겹쳐 조화롭게 어울림을 만든다.
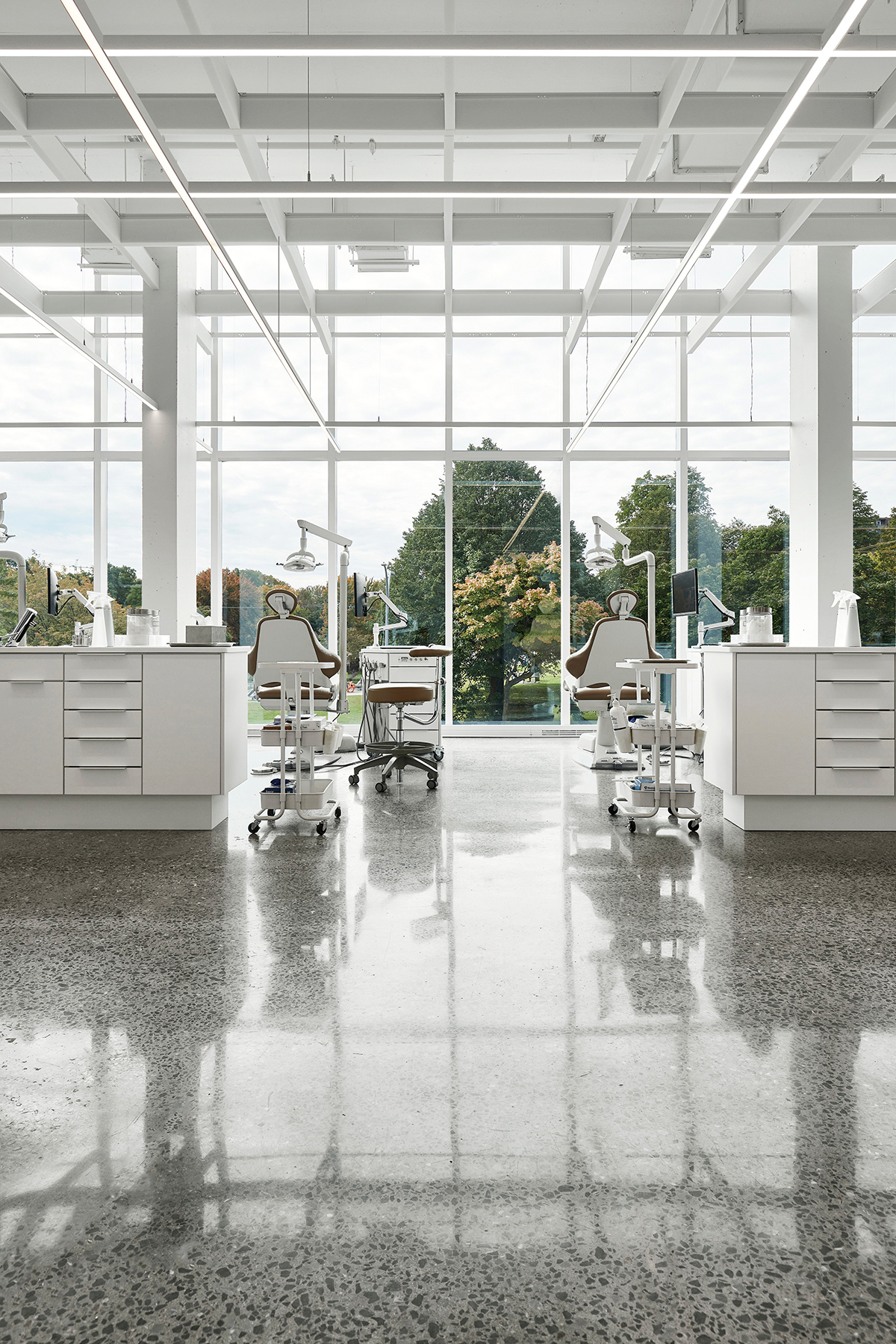 Ⓒ MAXIME BROUILLET, MARYSE BÉLAND
Ⓒ MAXIME BROUILLET, MARYSE BÉLAND
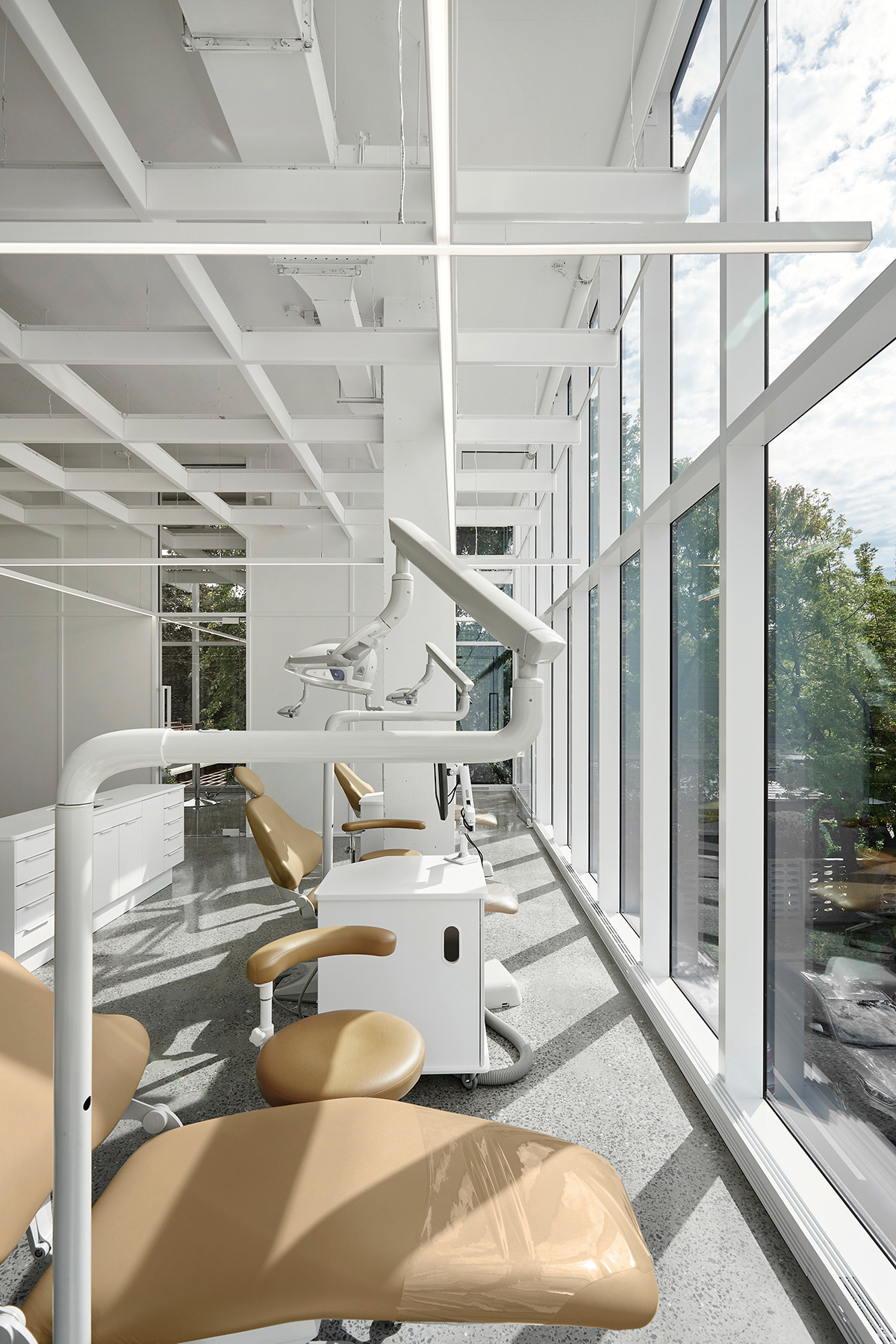 Ⓒ MAXIME BROUILLET, MARYSE BÉLAND
Ⓒ MAXIME BROUILLET, MARYSE BÉLAND
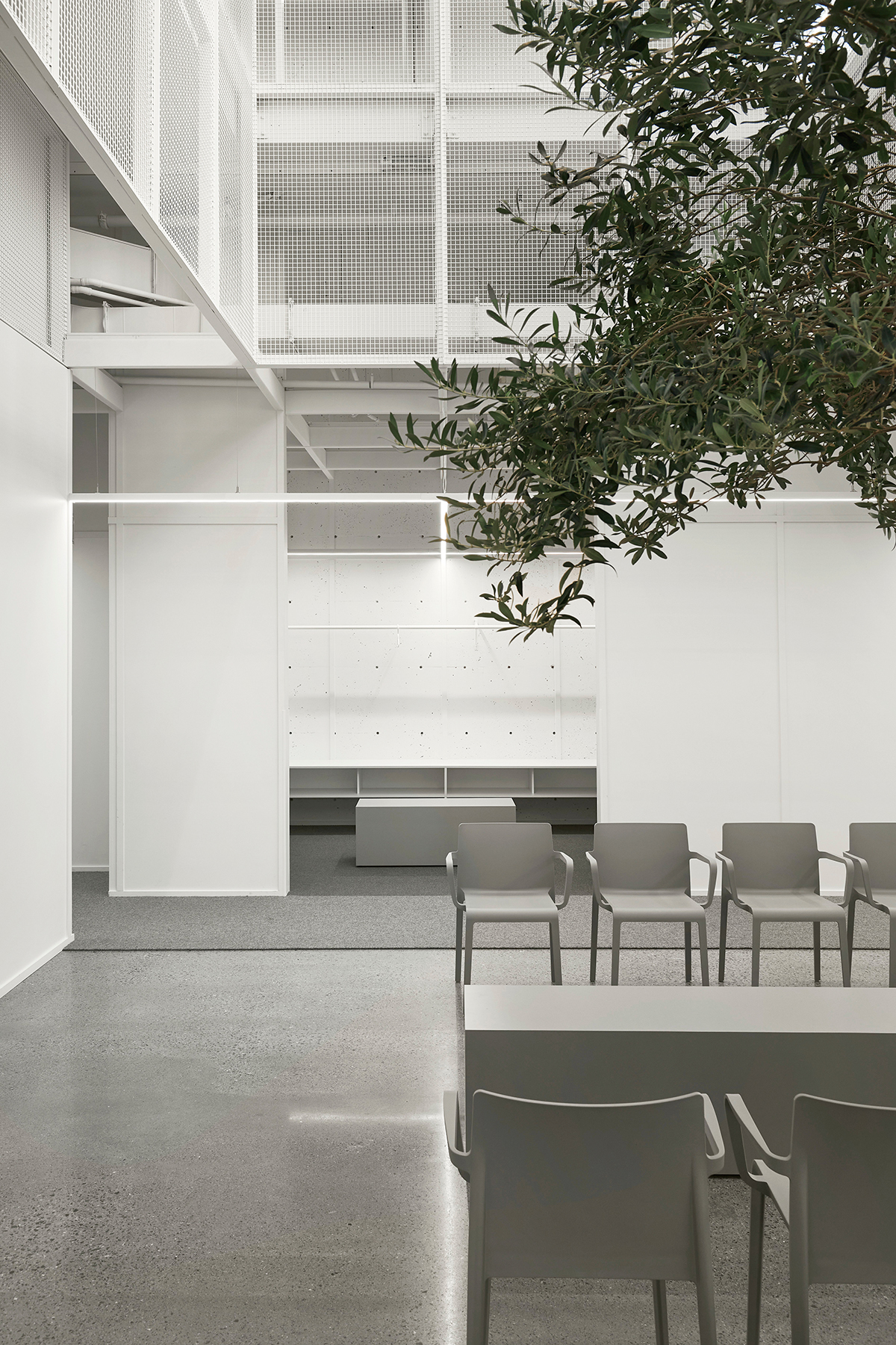 Ⓒ MAXIME BROUILLET, MARYSE BÉLAND
Ⓒ MAXIME BROUILLET, MARYSE BÉLAND
Beyond its achievement as an integration of biophilic elements that contribute to the well-being of all, Clinique dentaire St-Charles generates activities and atmospheres that place it in a living context, thus contributing to the liveliness of the sector, as well as a sense of urban safety. And when illuminated, the complex serves as a landmark demarking the entrance to the bustling commercial area of Vieux-Longueuil.
세인트-찰스 덴탈 클리닉은 인간의 행복에 기여하는 생물 친화적 요소의 통합(Biophilic)이라는 성과를 넘어 도시 전체의 생동감 넘치는 분위기에 일조한다. 해가 지고 조명이 켜지면, 번화한 상업 지역의 시작을 알리는 랜드마크의 역할까지 톡톡히 해내고 있다.
STUDIO JEAN VER VILLE ARCHITECTES
WEB. www.jeanverville.com TEL. 514 622 5722 EMAIL. j@jeanverville.com INSTAGRAM. @jeanvervillearchitecte











0개의 댓글
댓글 정렬