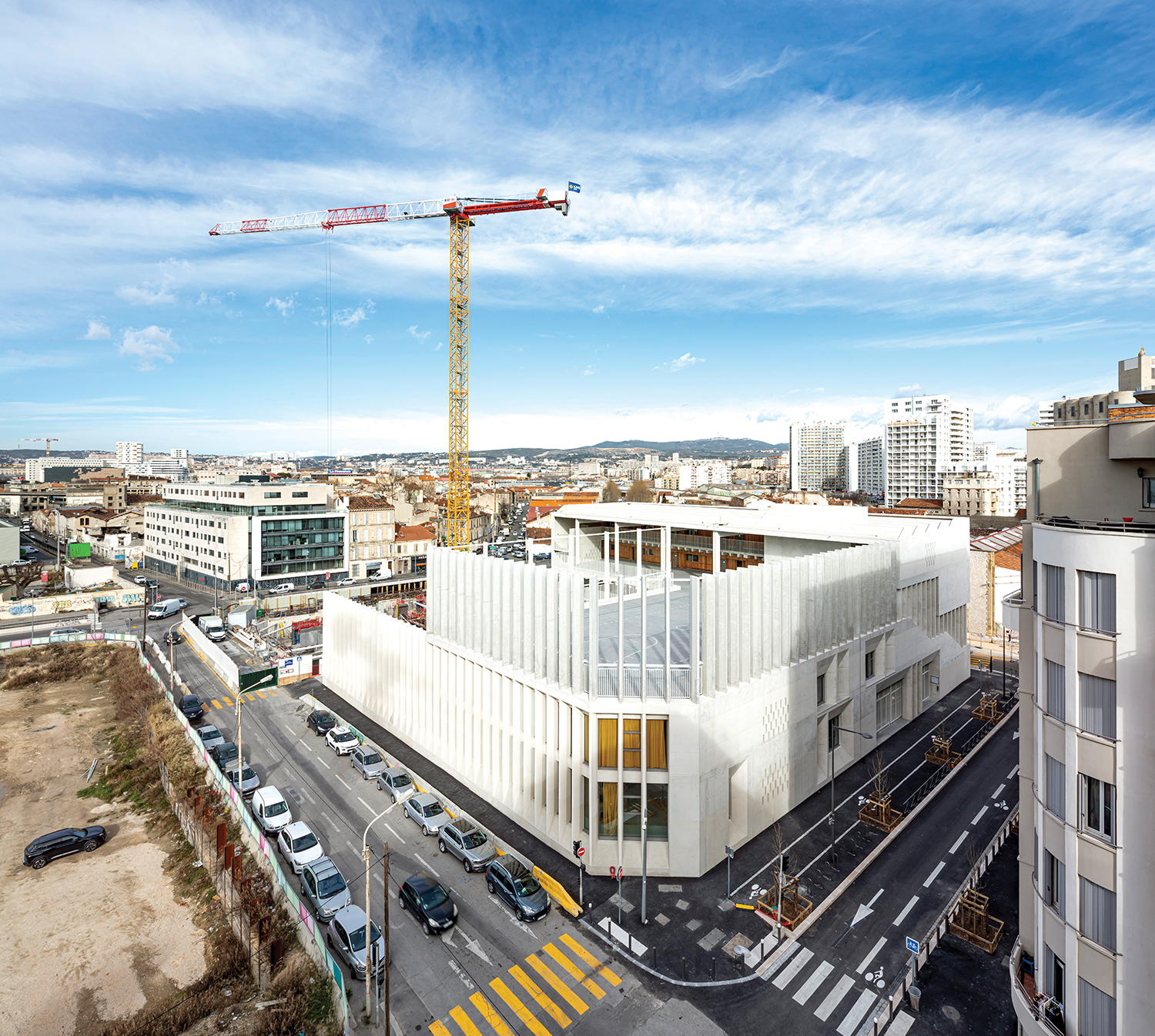 © Luc Boegly
© Luc Boegly
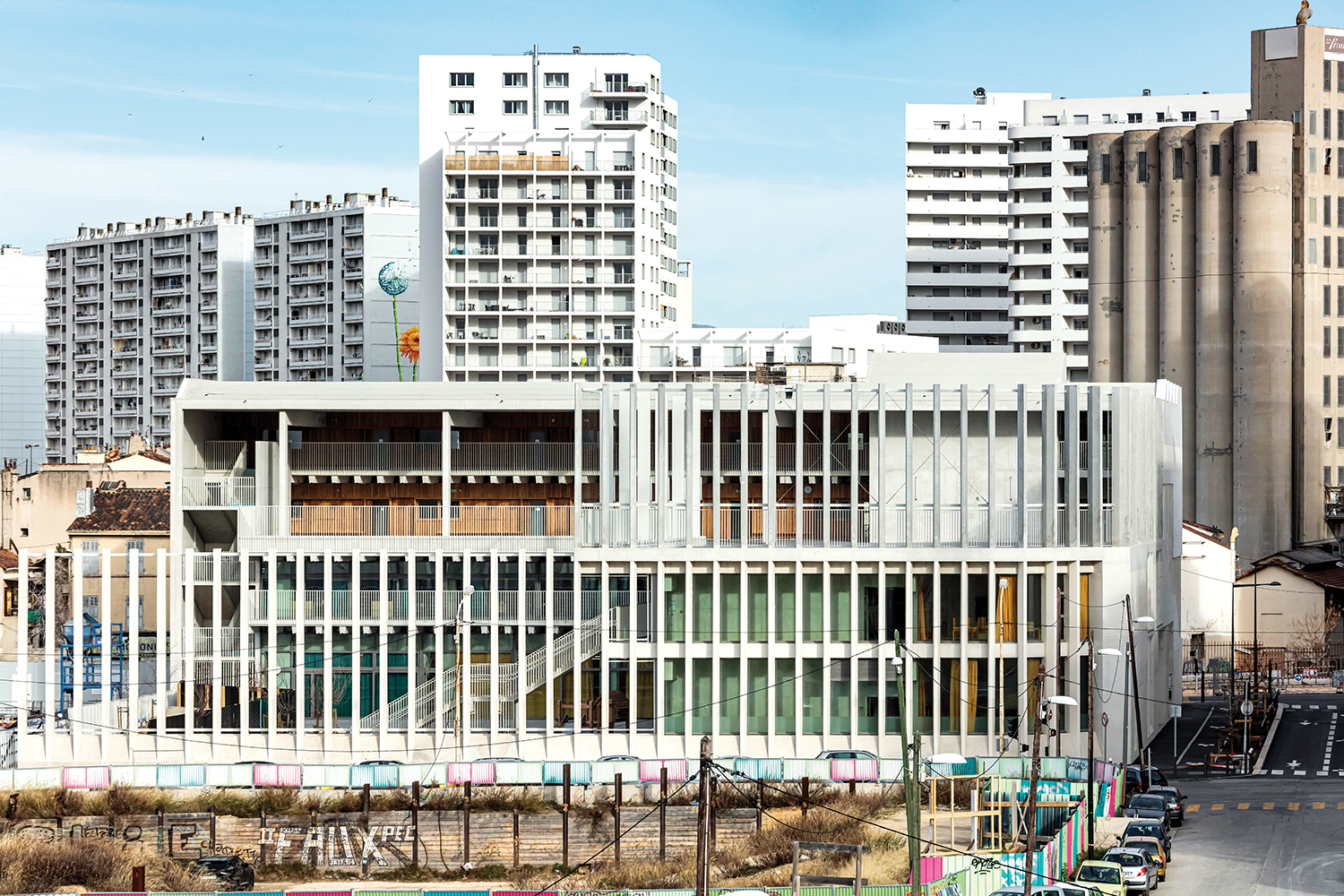 © Luc Boegly
© Luc BoeglyA remarkable site The Antoine de Ruffi school group occupies a strategic spot between the entrance to the new Méditerranée district, and its 'inhabited park' coordinated by the urbanist Yves Lion. Its situation offers, on one hand, a view over the developing suburban fabric, with scattered warehouses, silos, soap factories, large-scale housing estates from the 1970s, and in the distance, the Massif de l'Etoile. The reverse view, towards the west, one sees the port and its huge ships, the towers by Zaha Hadid and Jean Nouvel, as well as the continuous sweep of the highway viaduct. To the south, the docks, the new housing developments and the business district set the tone for the future neighborhood.
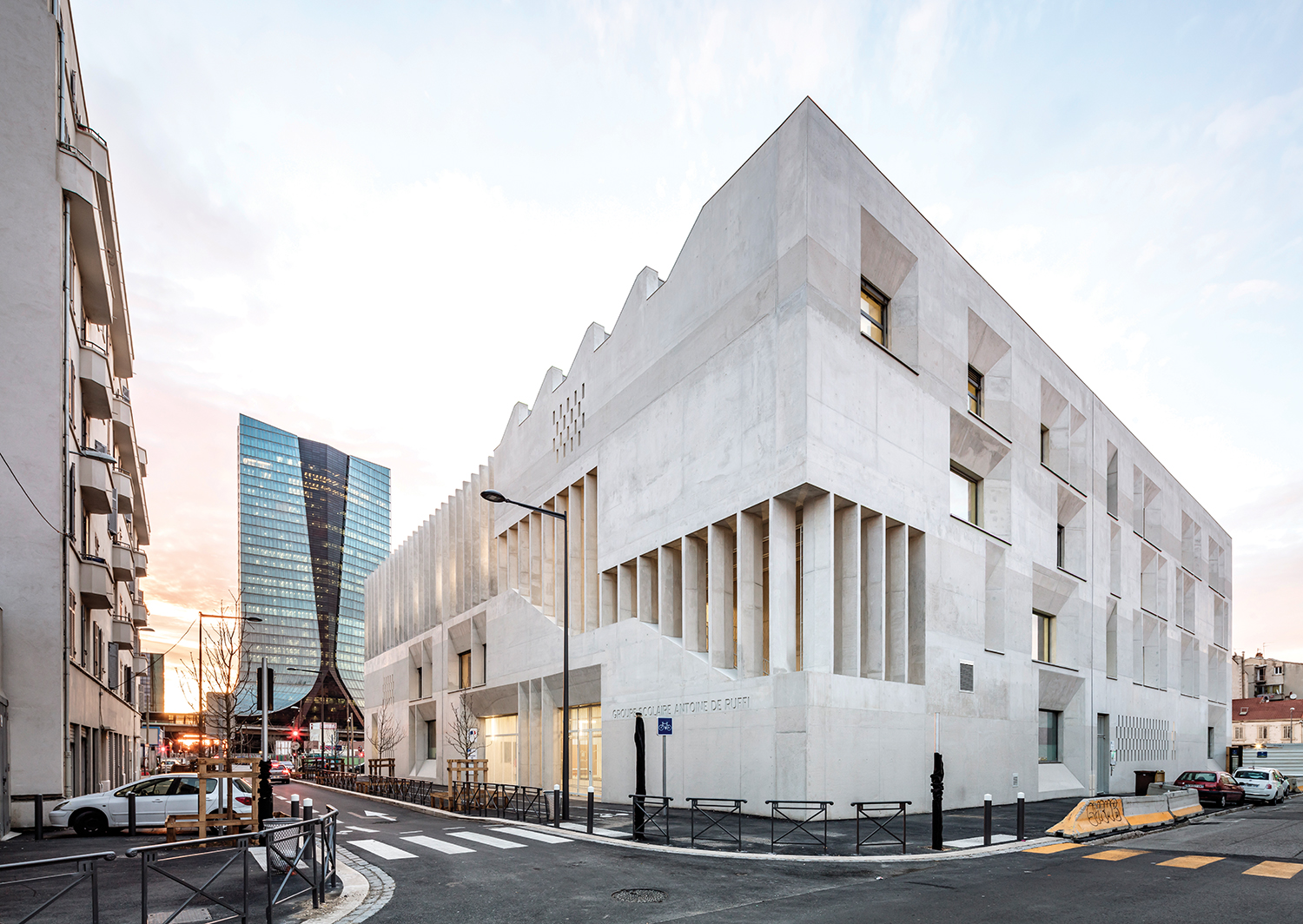 © Luc Boegly
© Luc Boegly
앙투안 드 루피 학교 그룹(The Antoine de Ruffi school group)은 새로운 지중해 지구의 입구와 마을 공원 사이의 전략적인 장소에 자리 잡았다. 1970년대부터 흩어져 있던 창고, 비누 공장, 대규모 주택단지 등 발전하는 교외의 산업시설과 건축물들을 조망할 수 있다. 서쪽으로 가면 거대한 항구와 자하 하디드(Zaha Hadid) + 장 누벨(Jean Nouvel)의 타워, 고속도로의 고가까지 연결된 전망을 마주할 수 있다. 남쪽에는 부두, 새로운 주택 개발구역, 상업 지구들이 이웃해 있다.
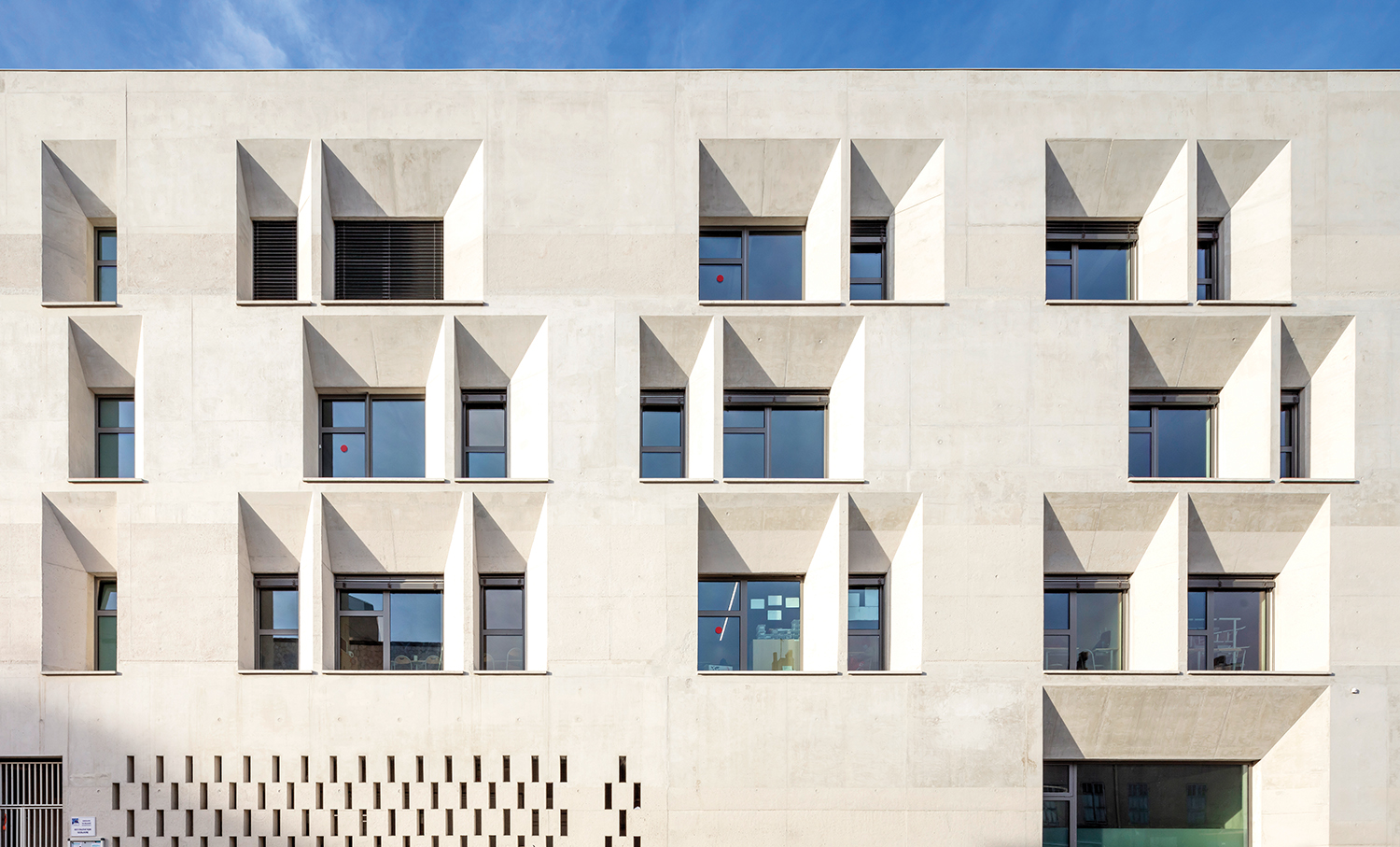 © Luc Boegly
© Luc Boegly
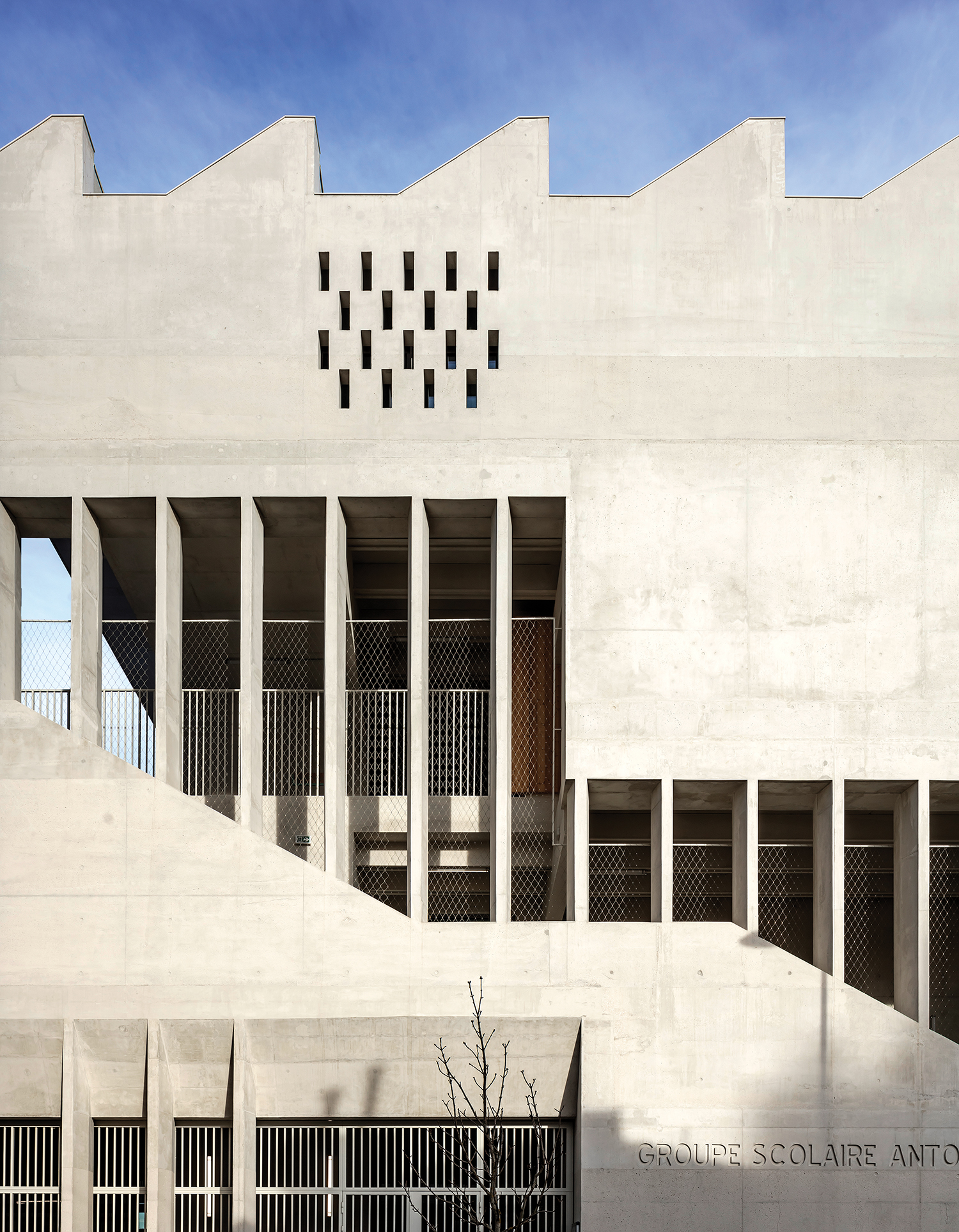 © Luc Boegly
© Luc Boegly
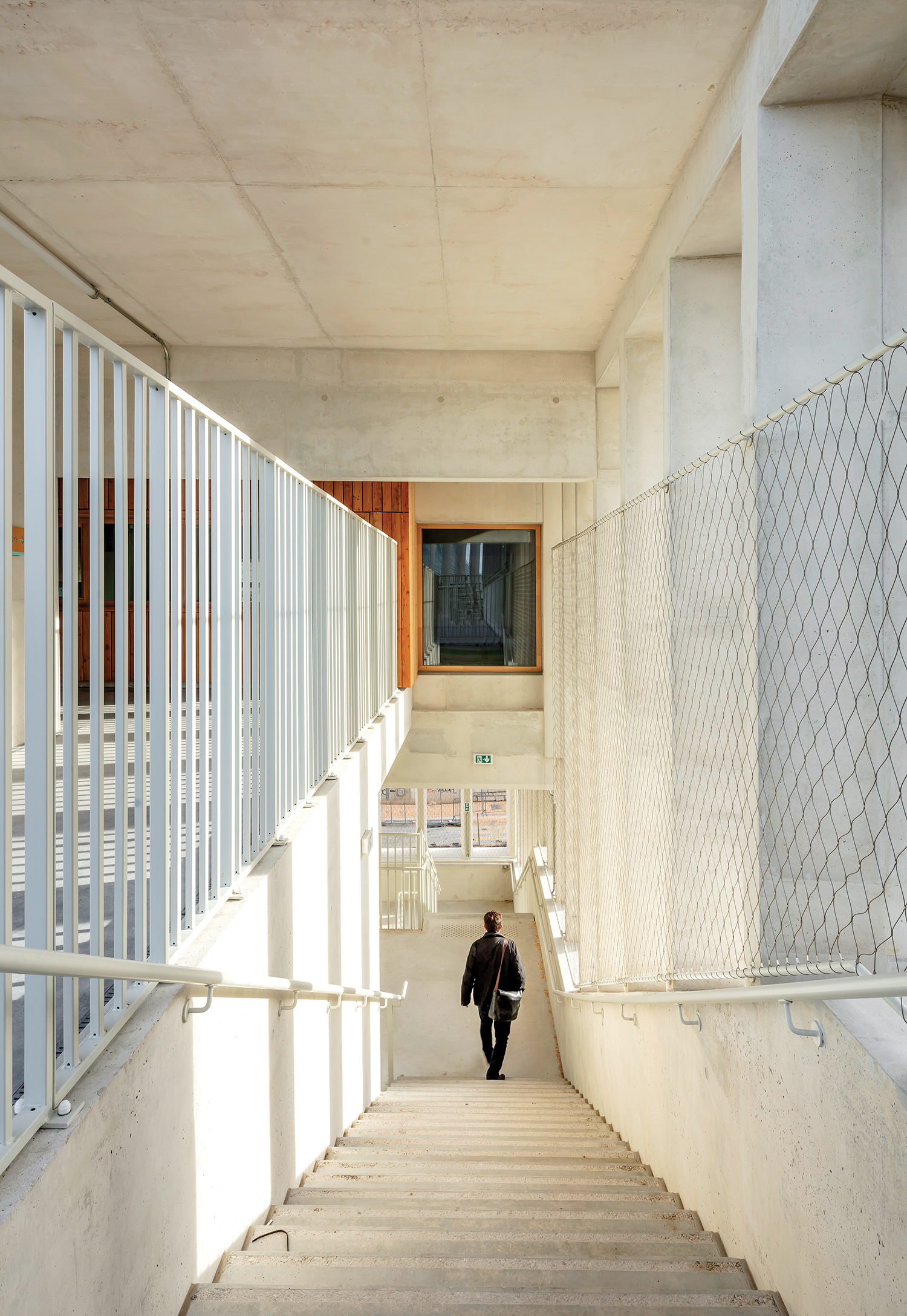 © Luc Boegly
© Luc Boegly
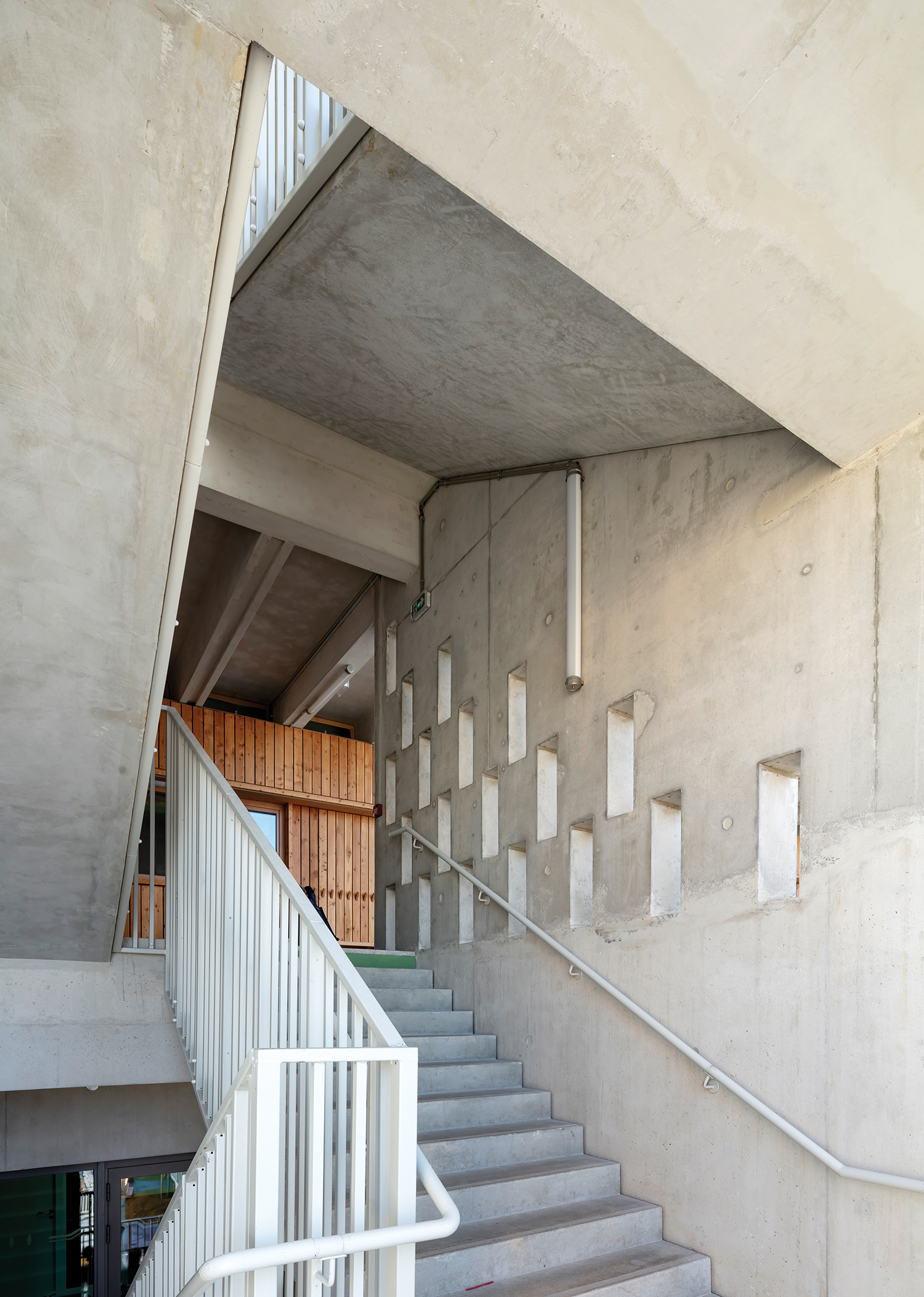 © Luc Boegly
© Luc Boegly
The architects have voluntarily limited the number of architectural and technical components to guarantee simplicity and longevity and to ensure easy maintenance. Built with low carbon, light-colored concrete, between the pearl white and beige of the coquina sand(dear to Pouillon), the building was poured in place and without joints. The Travaux du Midi Company successfully completed this implementation, including the openwork parts of the grand urban staircase and the entire colonnade on the port side. The painstaking work of the skin has produced alternating parts of coquina and smooth, mat and shiny surfaces and an interplay of light and shadow in the embrasures. This interplay results from the highprecision work on the envelope, its material and the way it vibrates under grazing light conditions.
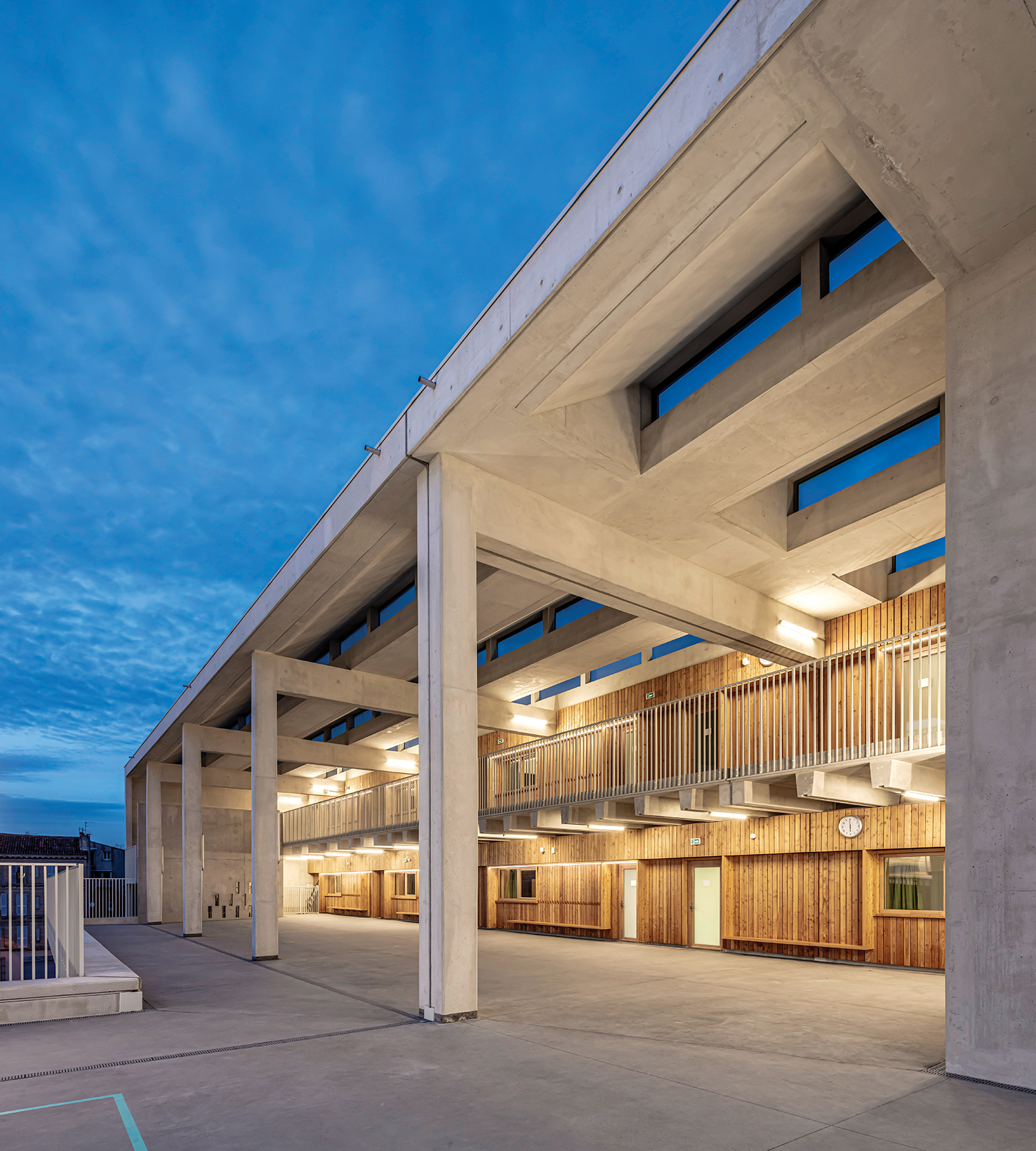 © Luc Boegly
© Luc Boegly
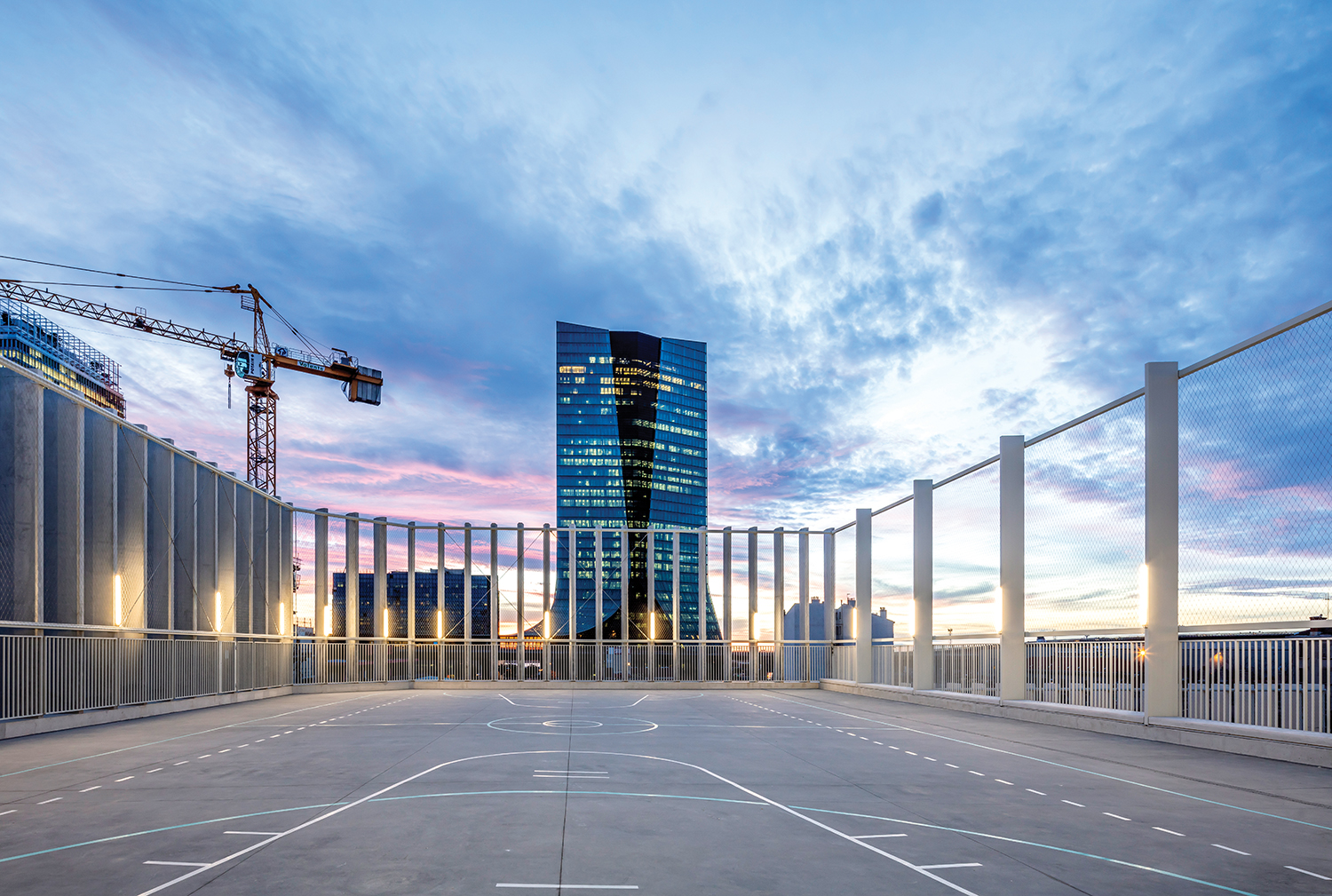 © Luc Boegly
© Luc Boegly
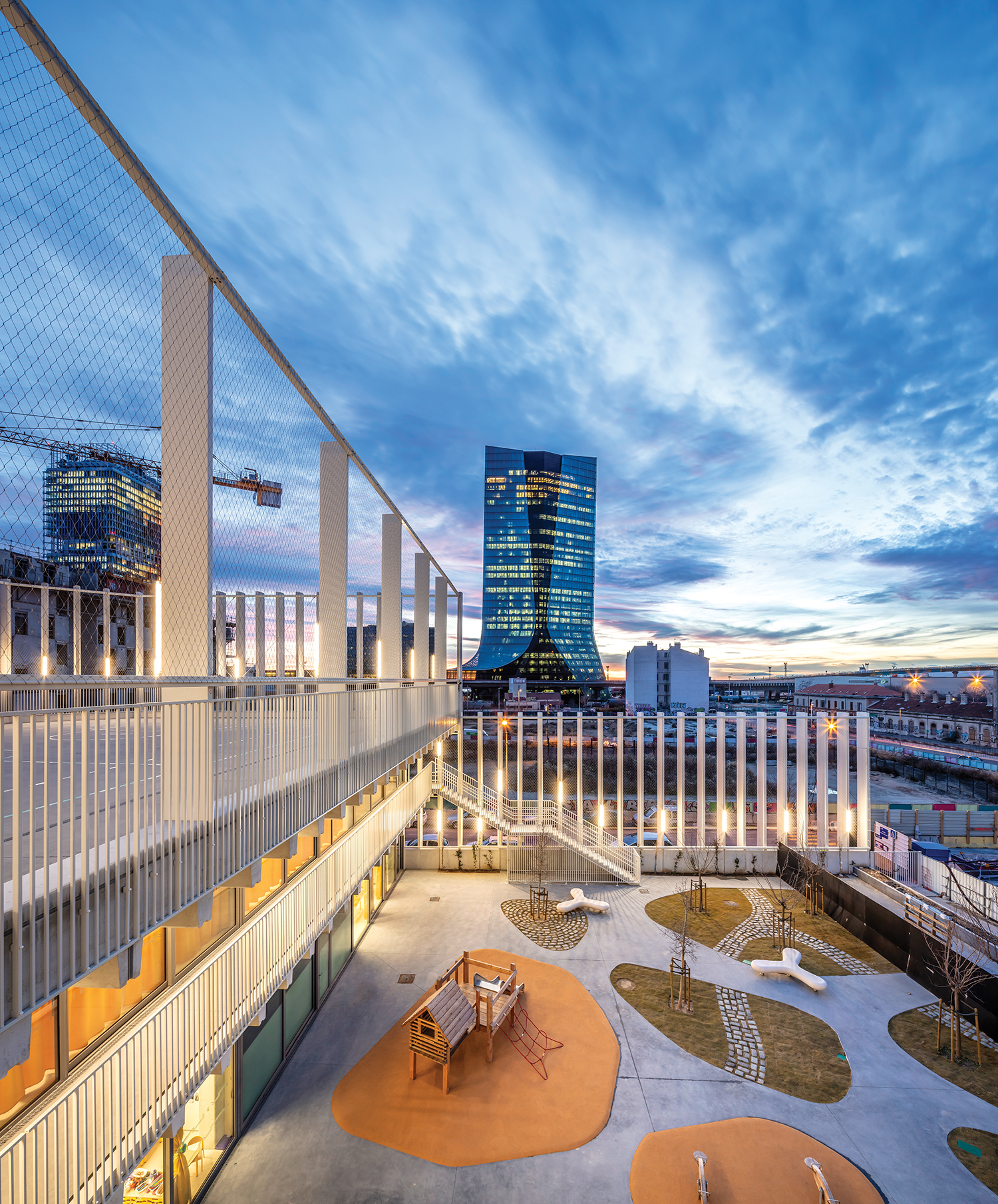 © Luc Boegly
© Luc Boegly
설계자들은 건물의 수명을 보장하고 손쉬운 유지보수를 위해 자발적으로 건축 및 기술과 관련한 부품의 수를 제한해 왔다. 건설사 트라보 뒤 미디 컴퍼니(The Travaux du Midi Company)는 코키나 모래 소재의 화이트 펄 베이지 컬러를 사용해 콘크리트로 건물을 이음새 없이 덮고 거대한 도시 계단의 개방된 부분과 좌현에 있는 전체 기둥에도 적용했다. 코키나에 매끄럽고 빛나는 매트 표면을 번갈아 사용함으로써 포개진 부분에는 빛과 그림자가 상호작용을 이루도록 연출했다. 이러한 효과는 방목하는 빛 조건에서 진동하는 원리에 대한 스튜디오와 건설사의 고정밀 작업의 결과로 나타났다. 정면, 기둥, 바닥 및 모든 내부 벽의 콘크리트는 안뜰 운동장 중앙에 설치된 현장 시설에서 생산한 것으로 환경 영향 감소 측면에서 몇 가지 목표를 충족하는 저탄소의 범주에 속한다.
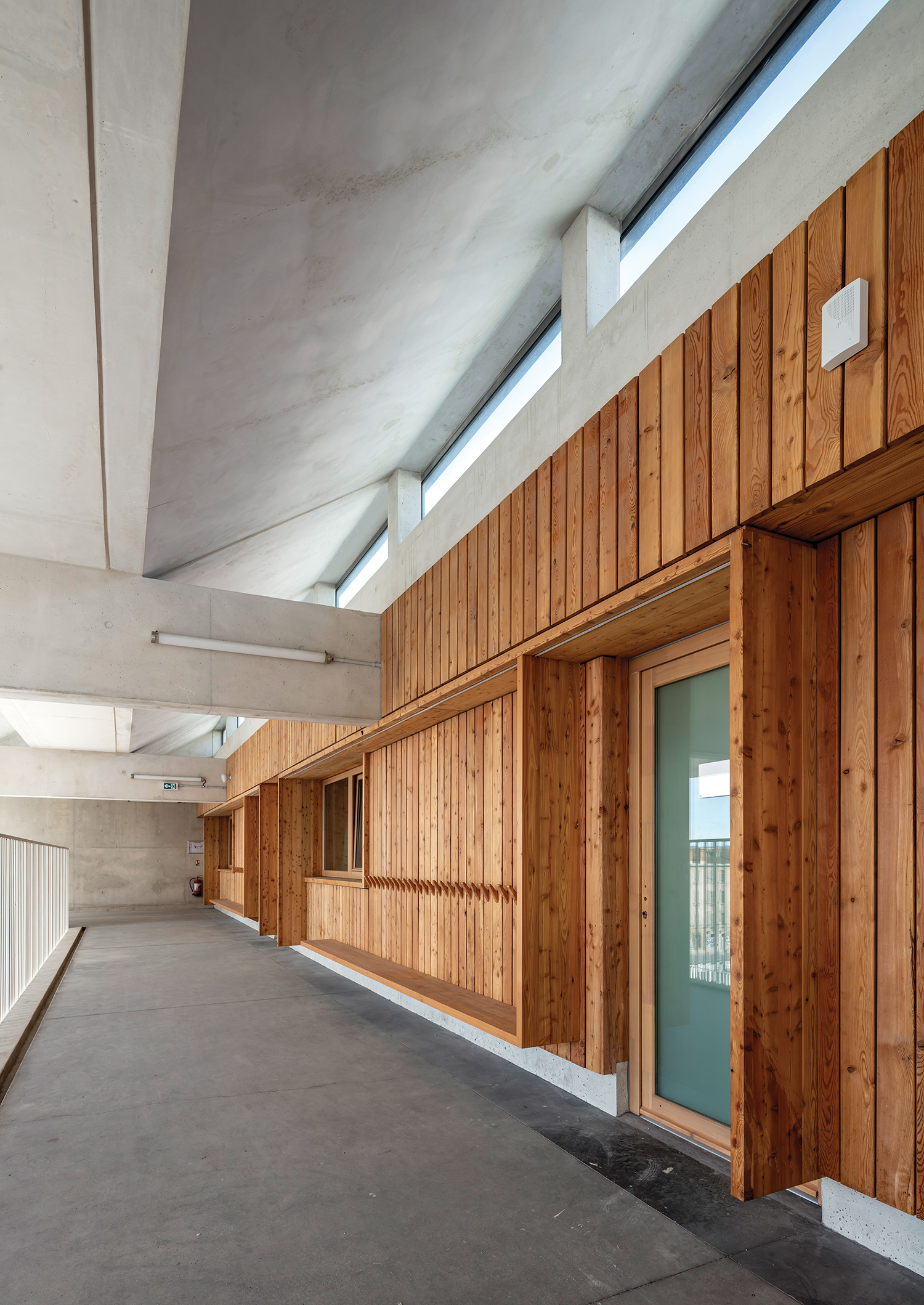 © Luc Boegly
© Luc Boegly
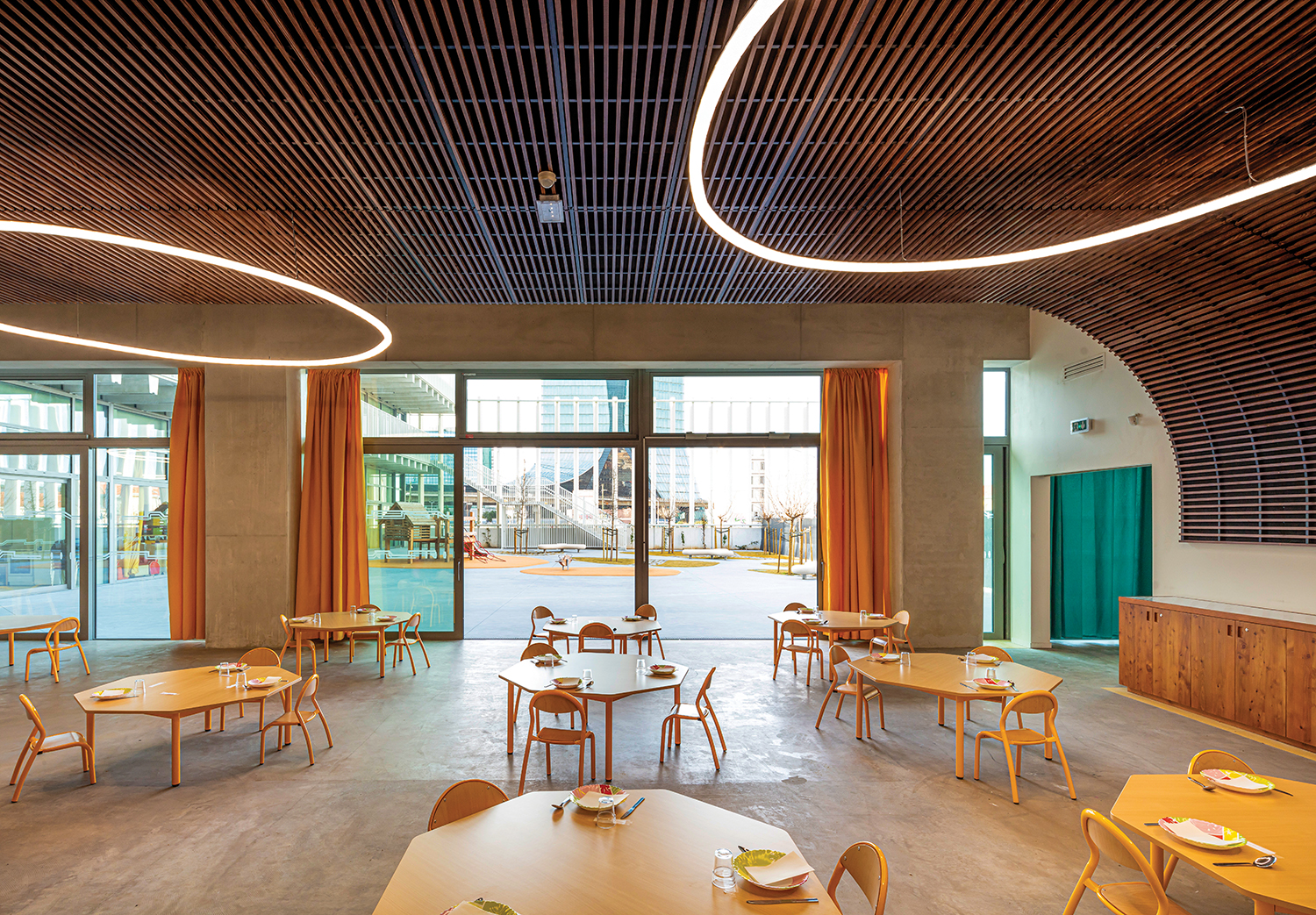 © Luc Boegly
© Luc Boegly
The concrete of the façades, pillars, floors and all the interior walls was produced in an onsite facility set up in the middle of the courtyard playground and operated by the Travaux du Midi Company. This concrete is considered low carbon because it meets several objectives in terms of reduced environmental impact. Also Slag plays an aesthetic role in the fabrication of this concrete because it makes it possible to lighten the color of the cement(initially dark gray), without additives. To develop the best formula and meet the expectations of the client to obtain the lightest possible shade of concrete, the structural works contractor also installed its laboratory onsite. The result is stone -colored concrete that is perfectly integrated with the dominant mineral character of the site.
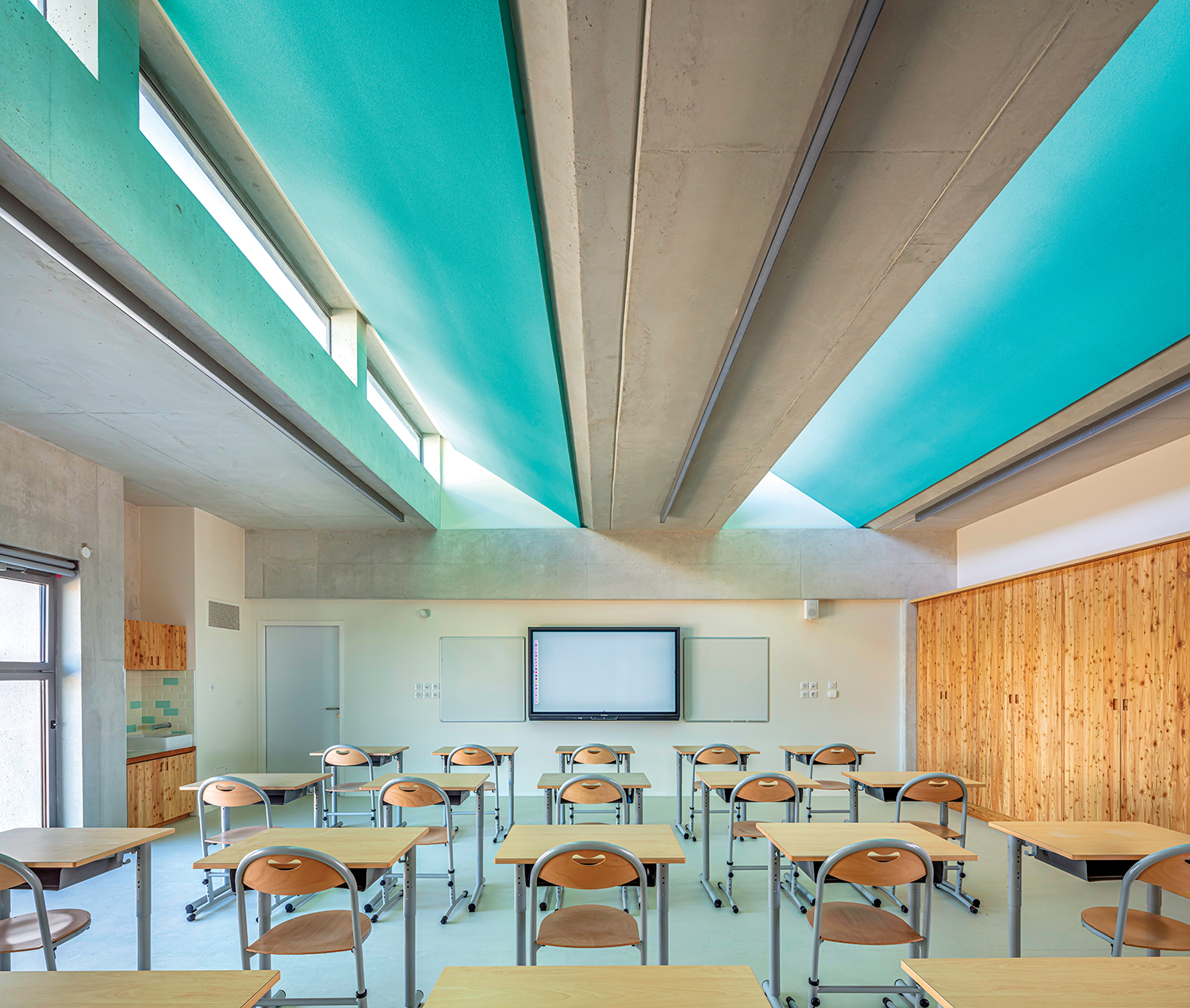 © Luc Boegly
© Luc Boegly
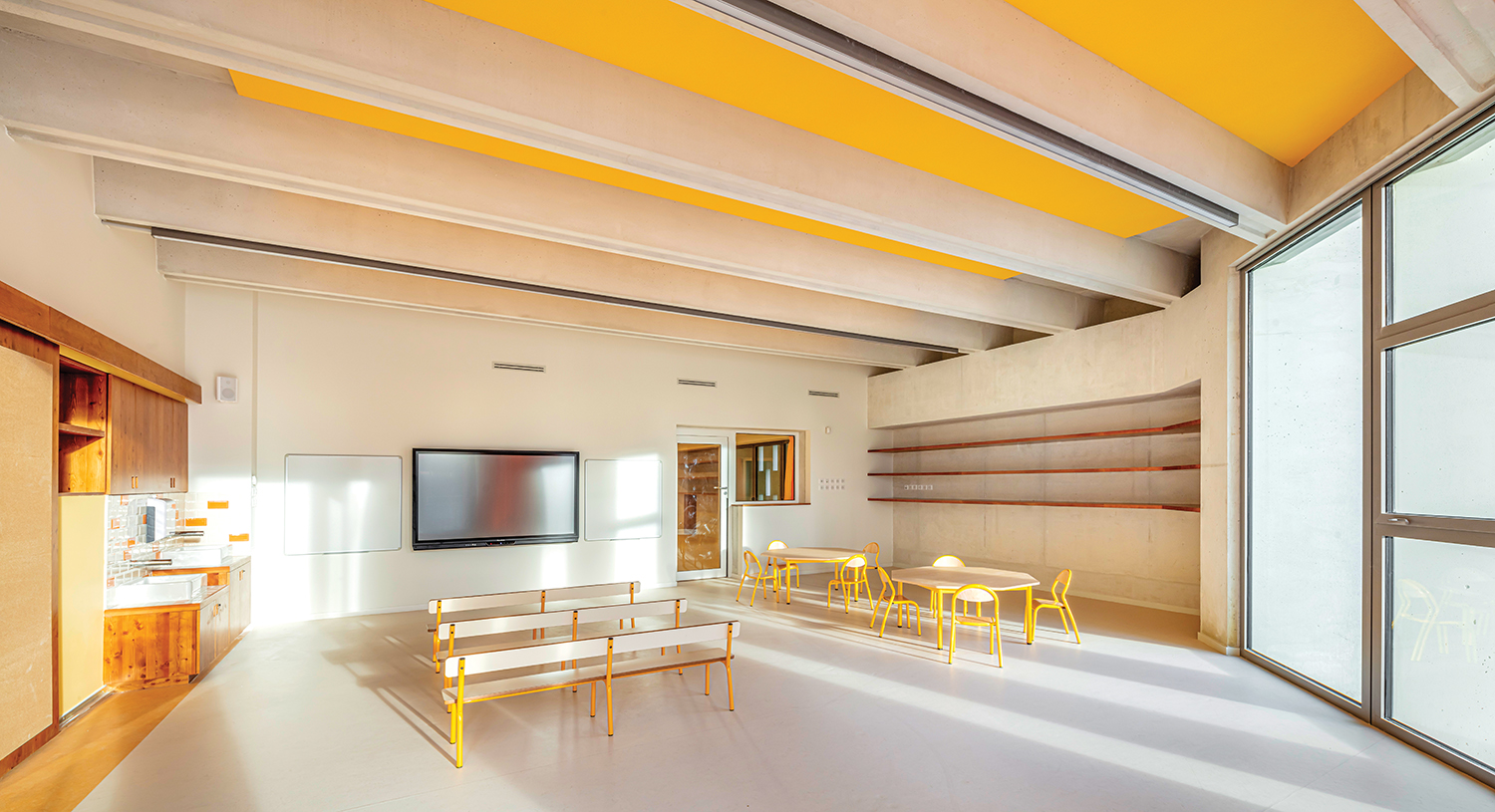 © Luc Boegly
© Luc Boegly
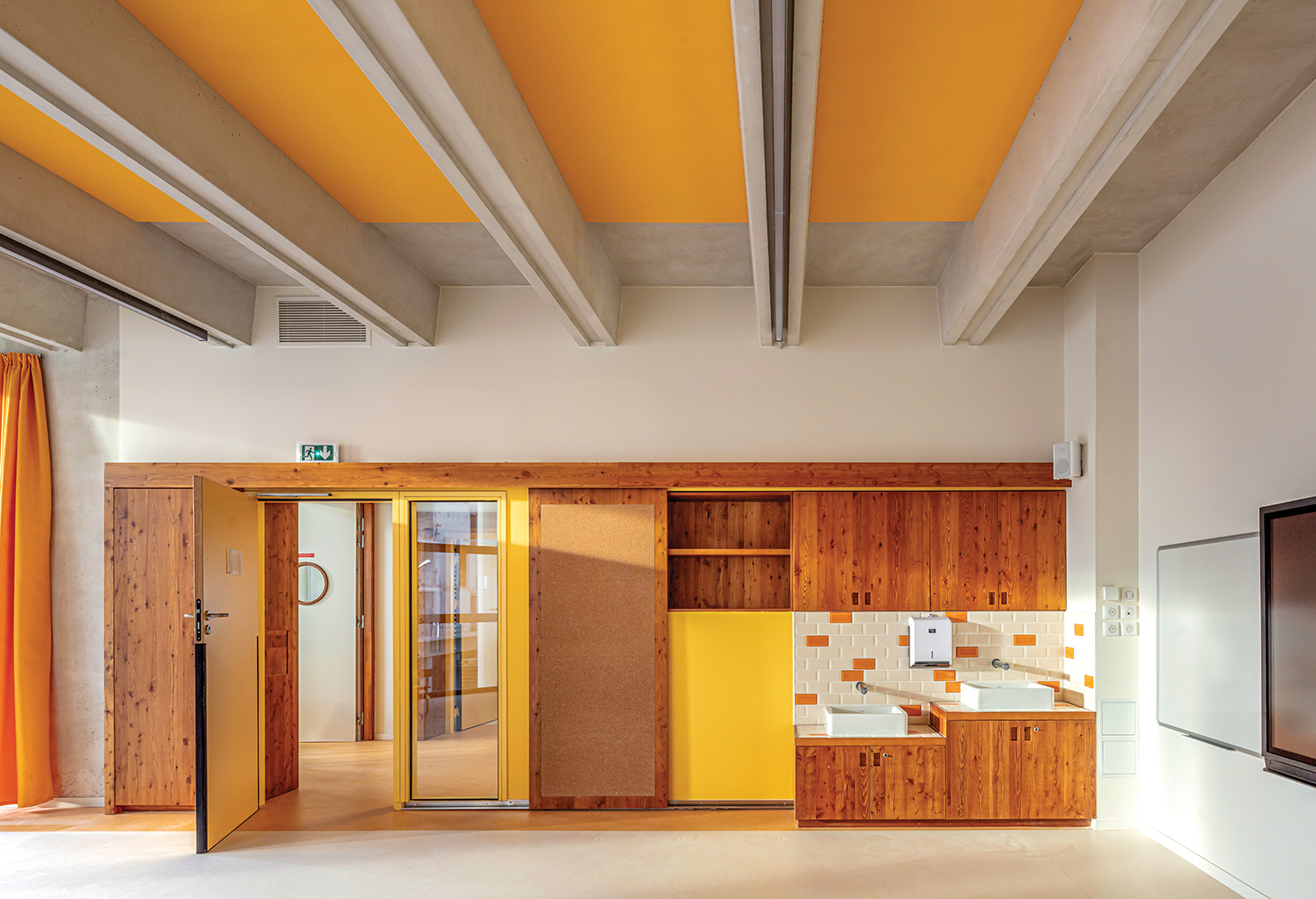 © Luc Boegly
© Luc Boegly
앙투안 드 루피 학교 그룹은 또한 첨가제 없이 시멘트의 색상(초기에는 짙은 회색)을 밝게 설정할 수 있는 슬래그를 디자인해 미적인 감각을 더했다. 내부 역시 목공 작업을 보완하는 컬러를 선택해 모든 인테리어 디자인 요소에 아낌없이 적용했다. 부드러운 색상의 천장은 매끄럽고 기다란 원시 콘크리트 능선으로 연결된다. 빛을 차단하면서 재미있는 요소로 작용하는 컬러 커튼, 전체 콘셉트와 조화롭고 부드러운 캔디 컬러의 표지판은 학생들의 학교생활에 활력을 불어넣는 독특한 특징이다.
TAUTEM
WEB: tautem-architecture.fr
E-MAIL: agence@tautem-architecture.fr
CONTACT: 0467923067
INSTAGRAM: @tautem.architecture











0개의 댓글
댓글 정렬