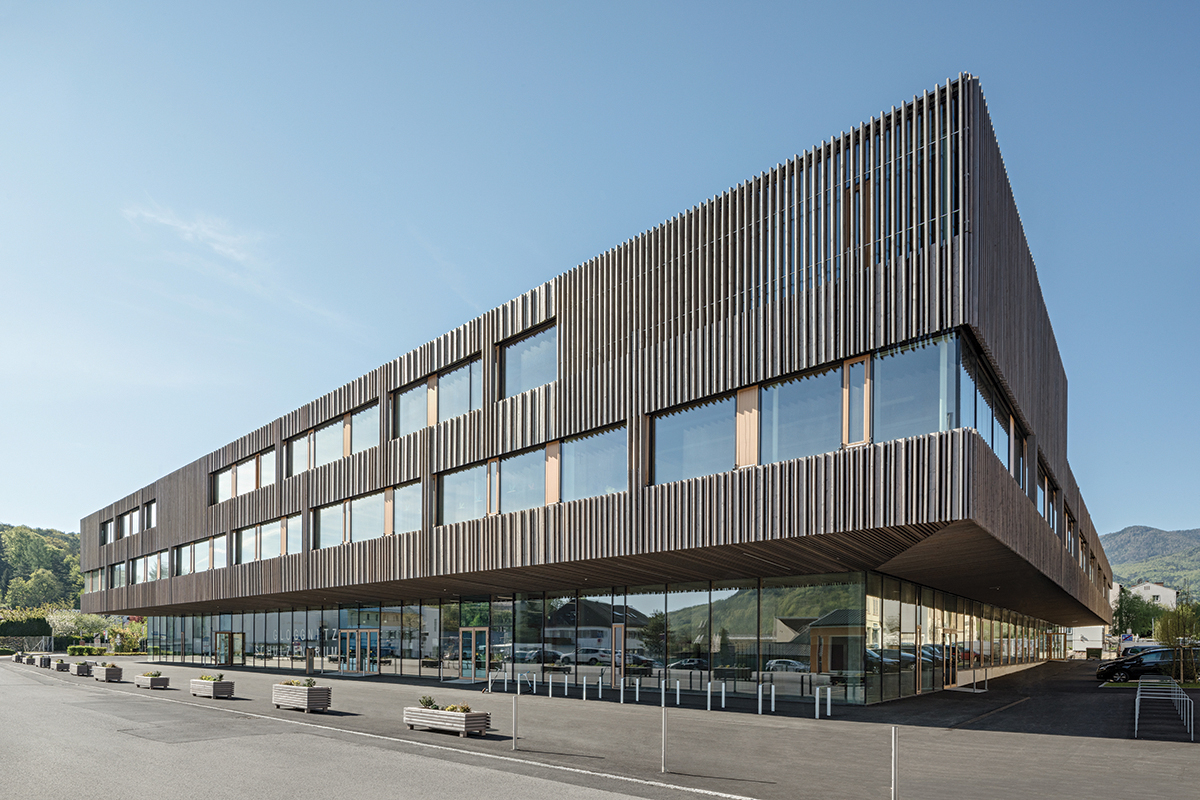
Dietmar Feichtinger a native of Austria, studied architecture at the Technical University of Graz. He moved to Paris in 1989 and established Dietmar Feichtinger Architectes in 1993. With a thirty of employees between Paris and Vienna the team operates mainly in Europe. DFA has built a strong reputation for its inventive structures and its investigative approach to design. Its work links both architecture and engineering whilst exploring the dynamic between these two disciplines. In a constant strive DFA is looking for integration environmental and sustainable development, in a elegant and sensitive architecture, respectful of nature and humans.
Dietmar Feichtinger는 오스트리아 출신으로 그라츠 대학(University of Graz)에서 건축학을 공부했다. 1989년 파리로 건너가 1993년 Dietmar Feichtinger Architectes를 설립했다. 스튜디오는 유럽에서의 활발한 활동을 기반으로 파리와 빈에 30여 명의 직원을 두고 있다. DFA는 창의적인 구조와 디자인에 관한 철저한 조사, 접근방식으로 명성을 높이 알렸다. 건축과 공학 사이의 역동성을 탐구하며 두분야를 연결하기 위해 끊임없이 노력한다. 스튜디오는 자연과 인간을 존중하는 우아하면서도 세심한 건축물을 만들며 지속 가능한 발전을 모색하고 있다.
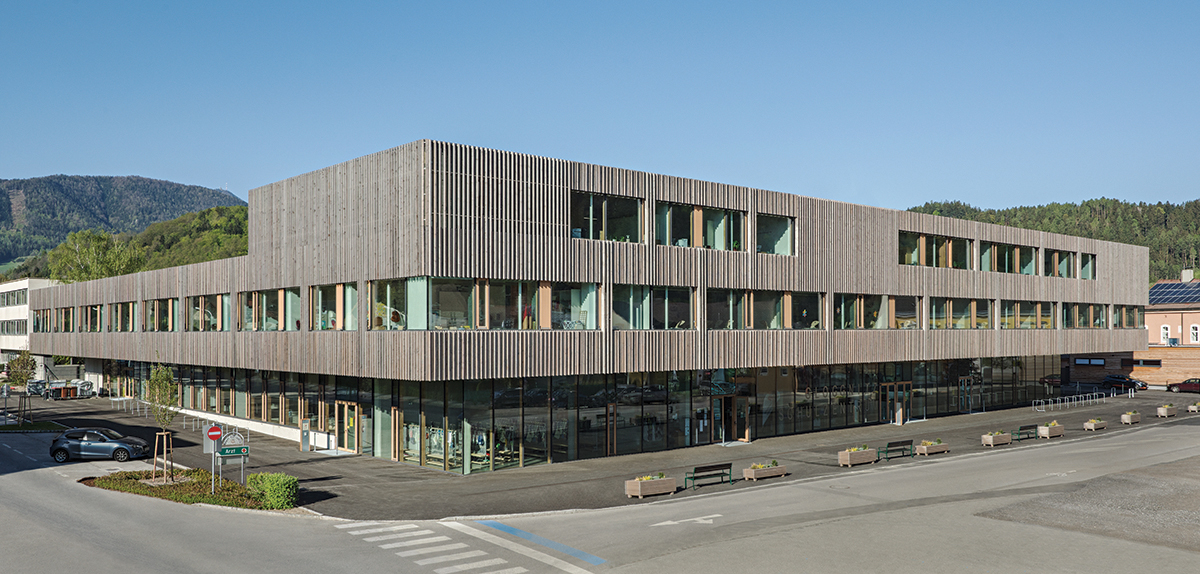
Gloggnitz is a municipality with 6,000 inhabitants. 80 km southwest of Vienna, it lies very picturesquely at the foot of the Rax in the Austrian Prealps. Gloggnitz is an industrial town and regional center, which like all rural communities must struggle with a dying village center. Therefore, the small town decided to bundle its 3 so far separate schools (elementary school, new middle school, special educational center) in the in an attractive, common new building and to strengthen so the location.
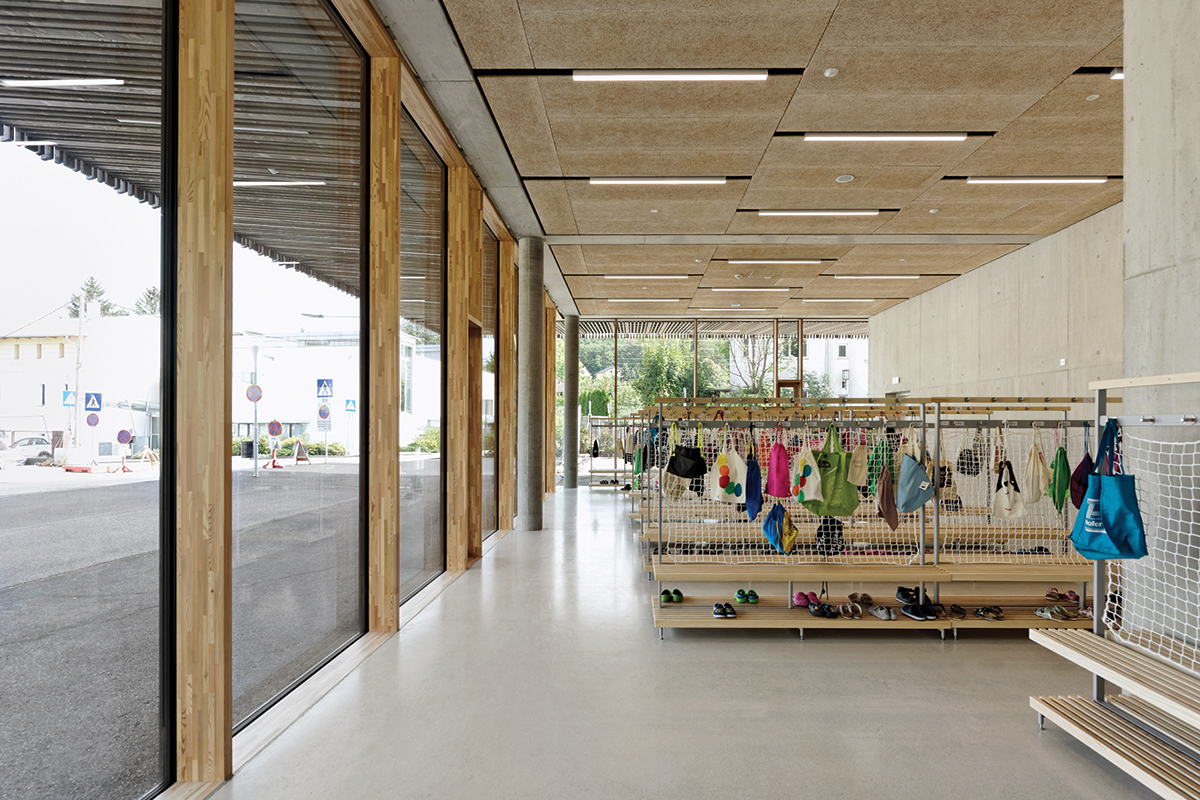
오스트리아의 그로니츠(Gloggnitz)는 6,000명의 주민이 거주하고 있다. 빈(Vienna)에서 남서쪽으로 80 km 떨어진 이곳은 Prealps 산맥의 그림 같은 풍경을 자랑한다. 그로니츠는 산업도시이자 지역 중심지로 죽어가는 마을 공동체를 살리기 위해 노력하고 있다. 이러한 일환 중 하나로, 2015년 시(市)에서는 미래 지향적인 현대식 학교 공모전을 발표했고, DFA의 디자인이 선정됐다. 초등학교, 중학교, 특수 교육 센터를 포함한 3개의 교육 기관을 하나의 건물로 새롭게 통합하여 도시의 입지를 강화했다.
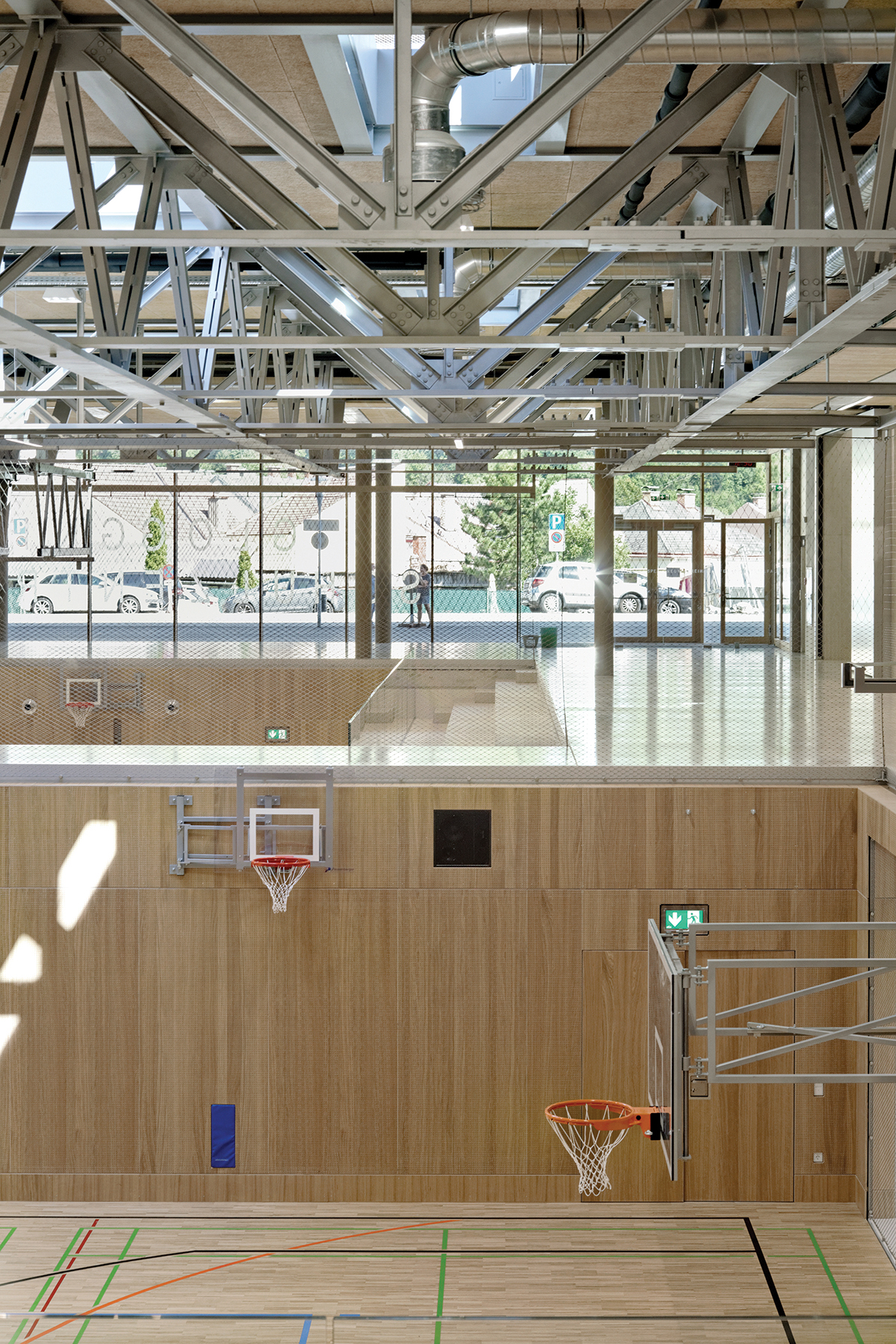
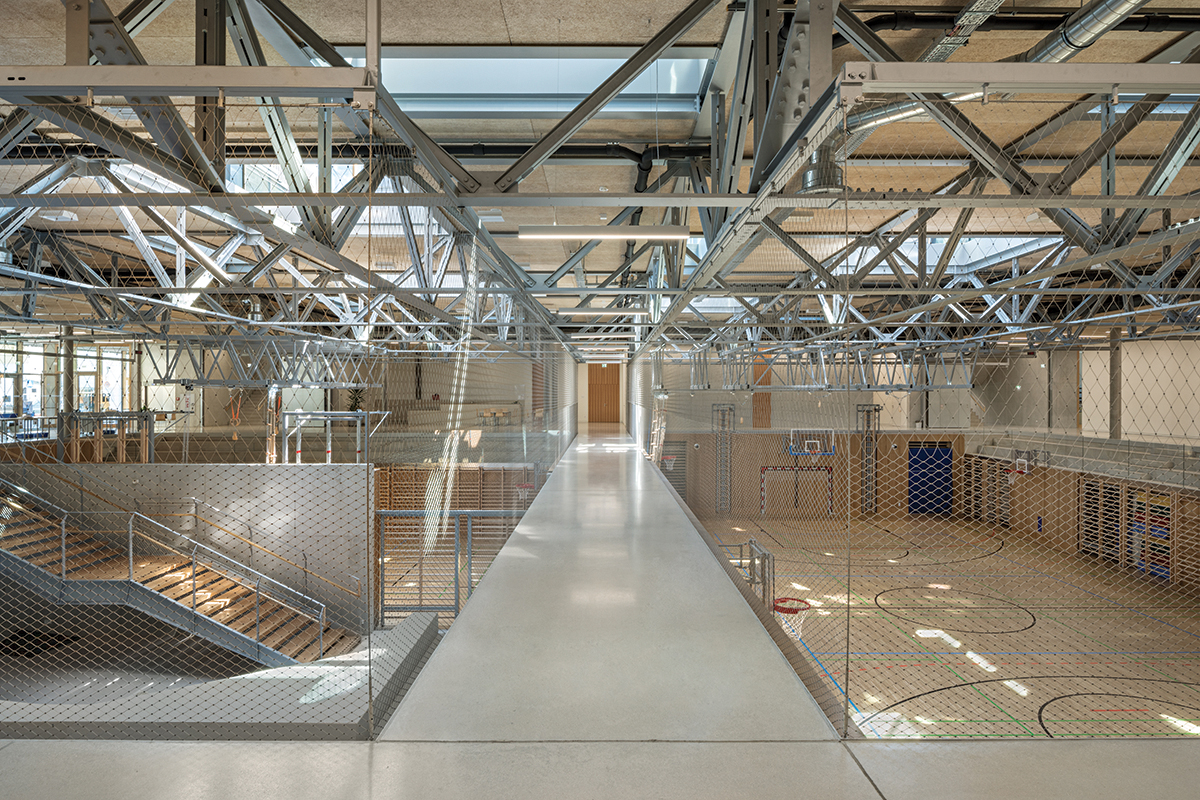
The base of the school center symbolizes openness. It is completely glazed and thus permeable between inside and outside. The entrance is located close to the center in the north-west at a large public forecourt. The cantilevered first floor forms a wide canopy, which creates a weather-protected forecourt for the entrance area and literally pulls you inside. It forms the transition from the public outdoor area to the interior of the school.
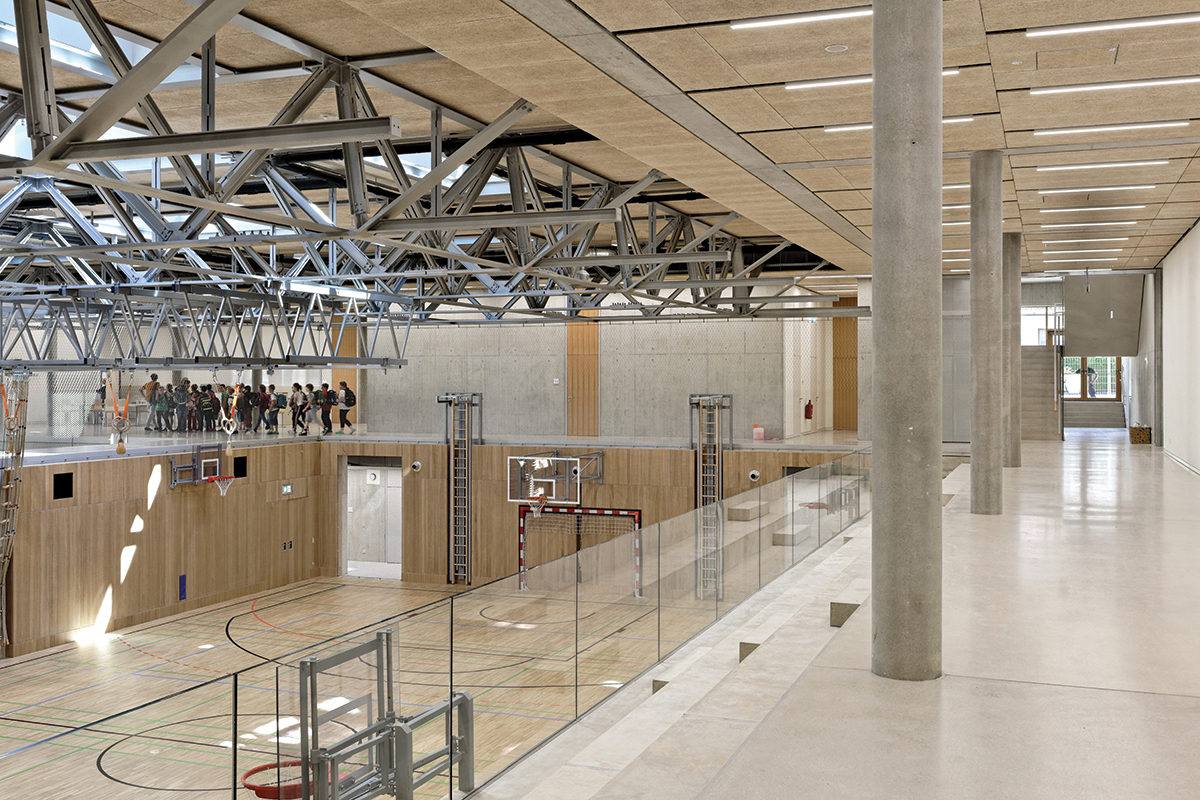
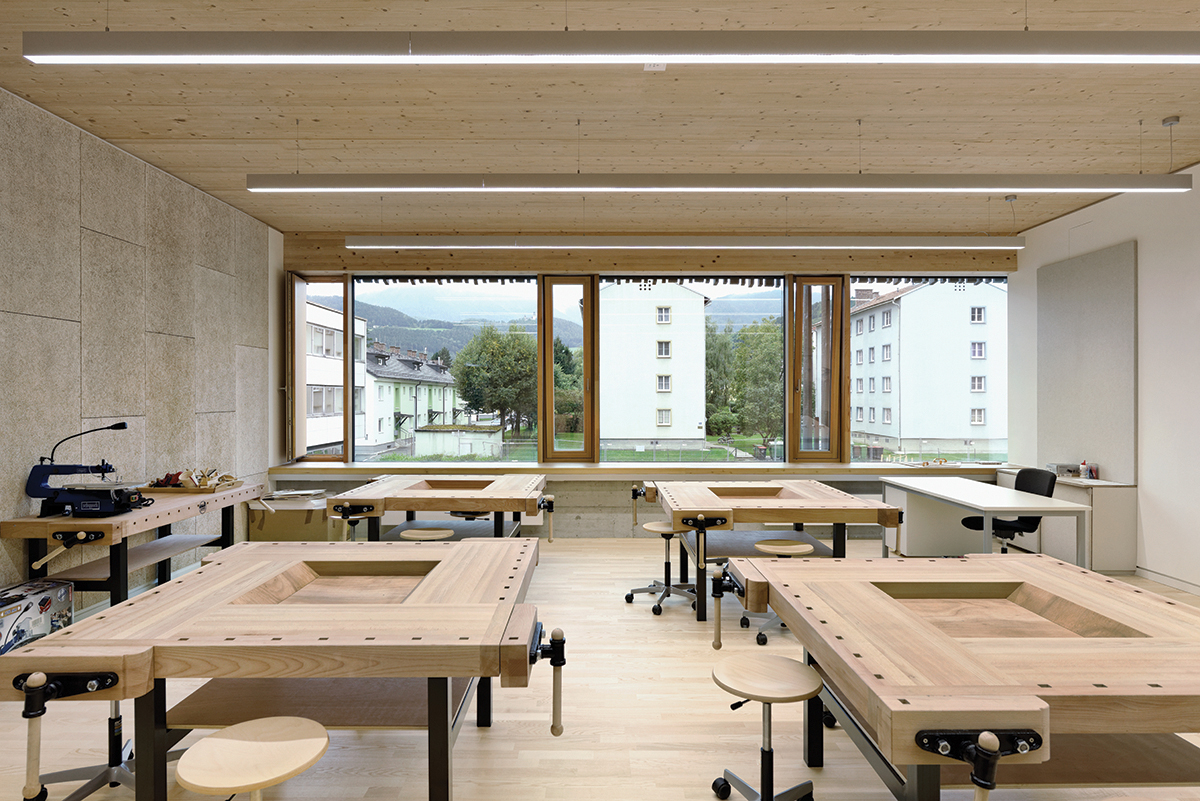
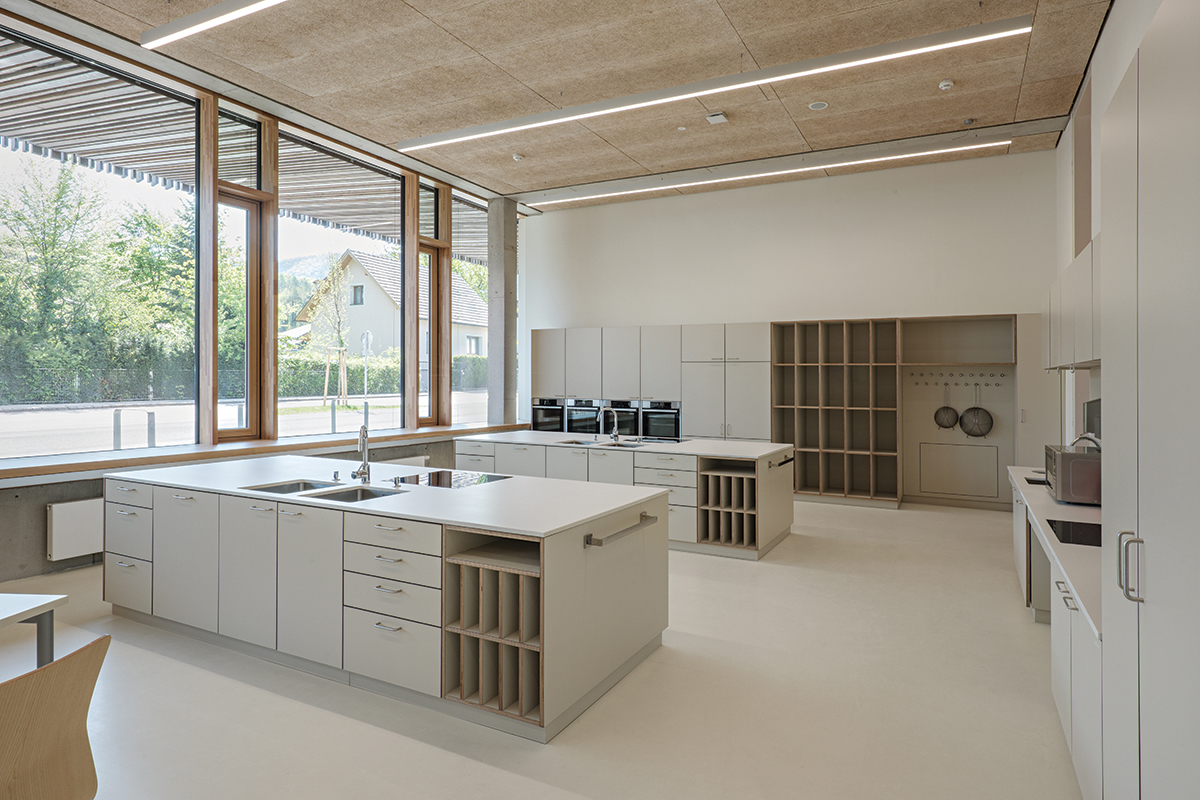
스튜디오는 두 개의 기존 건물을 철거하고 그로니츠의 새로운 학교를 설립했다. 운동은 자라나는 아이들에게 중요한 영역으로 집중력과 학습능력을 증진하기에 건축 설계 또한 스포츠 교육에 중점을 두었다. 일반 체육관, 체조장, 클라이밍 시설 등 다양한 활동 공간과 음악실, 물리학 실험실, 교육용 주방, 컴퓨터실, 도서관 및 독서 공간 등 특수 수업을 위한 교실이 갖춰져 있다. 아이들을 위한 교육 장소는 물론 지역주민들을 위한 수업 및 스포츠 클럽을 주최하여 누구든 자유롭게 이용할 수 있도록 개방했다.
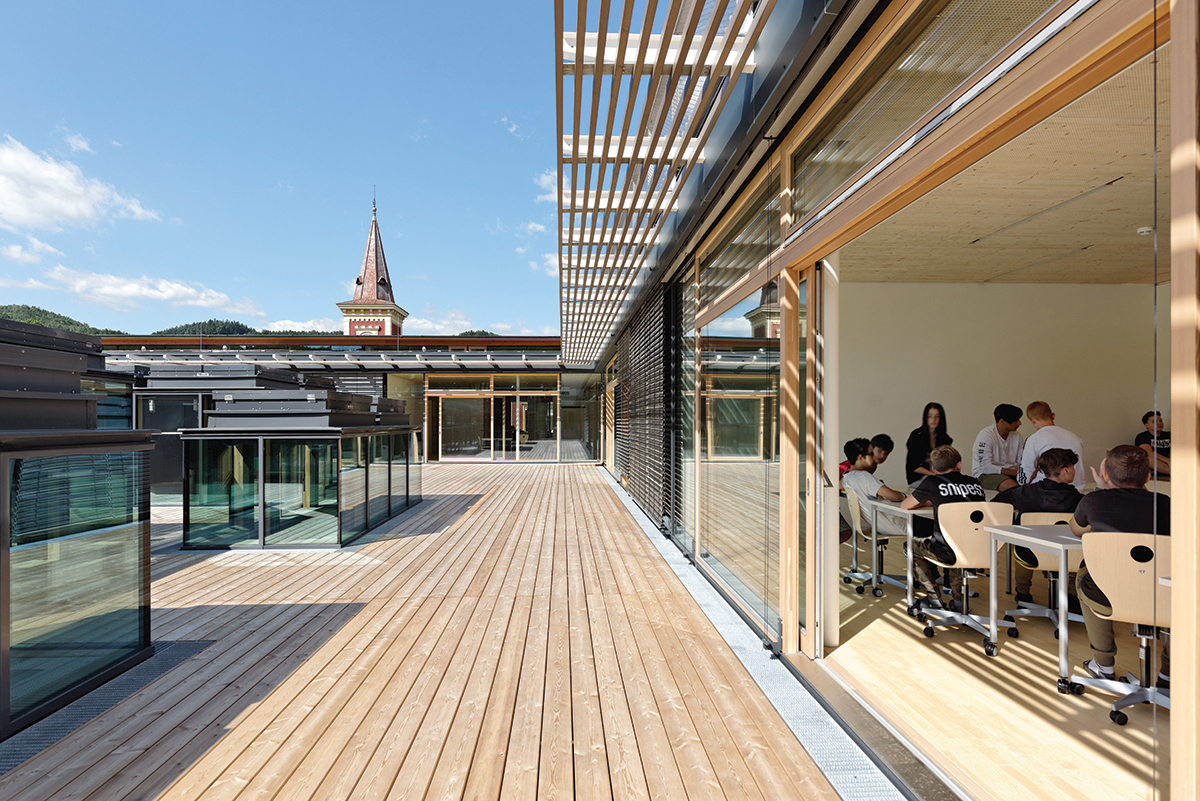
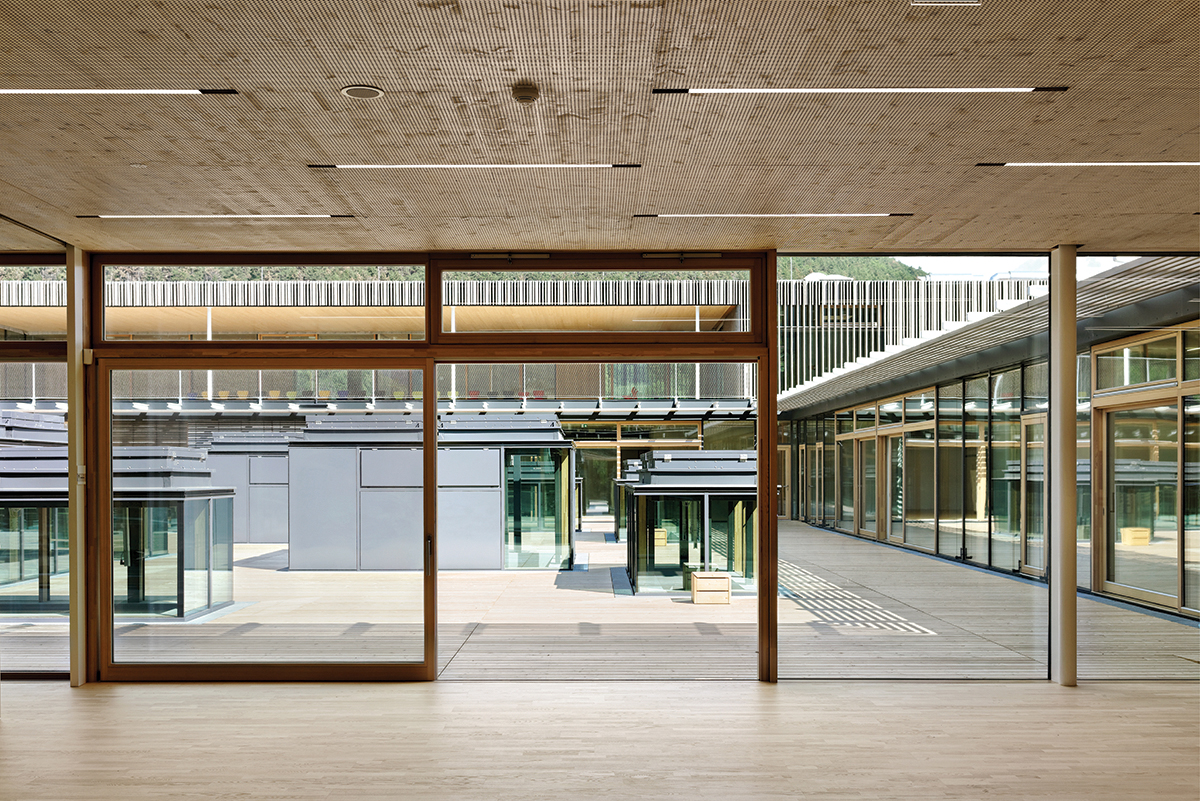
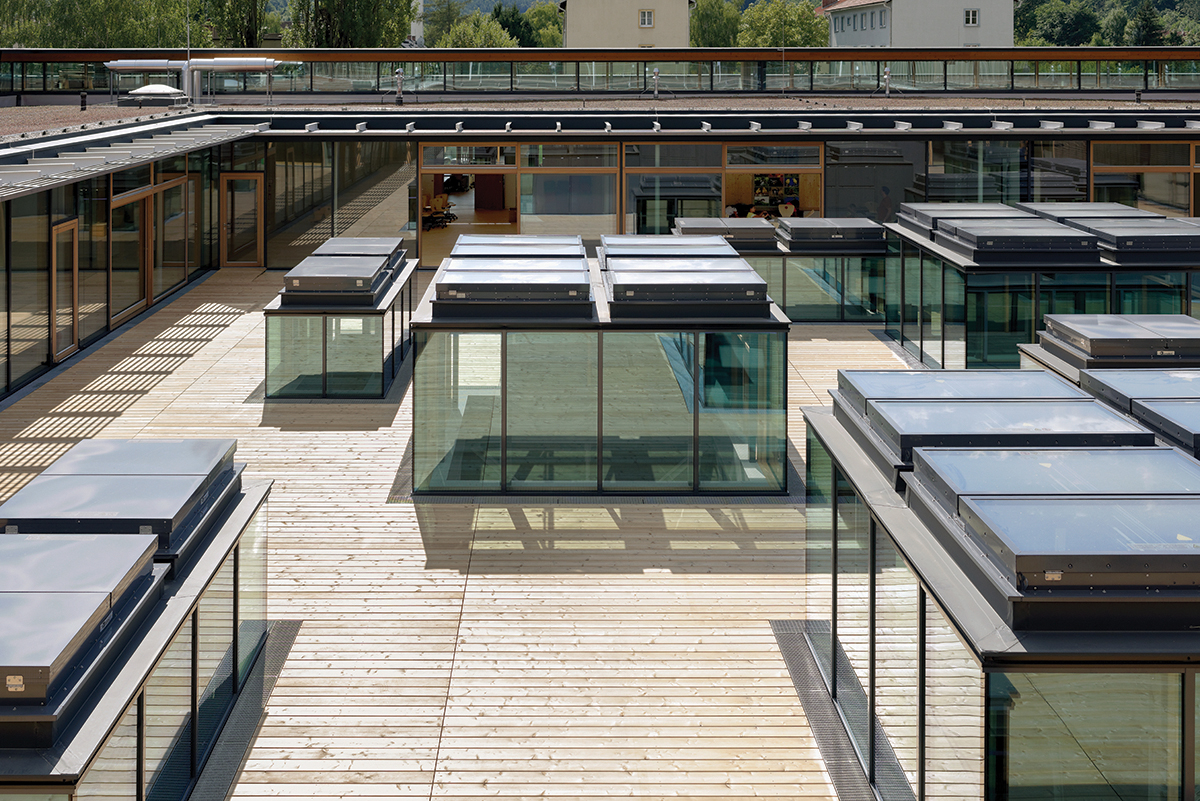
학교의 내부는 매우 명료하게 설계됐다. 1층은 공공장소로 입구에 2개의 물품 보관실이 자리하며, 스포츠 수업을 위한 모든 실습 공간이 센터를 중심으로 둘러싸고 있다. 사각형 평면 중앙에 거대한 오픈 볼륨을 형성하고 있는 건축물은 지하 1층부터 2층까지 서로 연결되어 있으며, 프리즘 모양의 채광창을 내어 구석구석 자연광이 들도록 했다. 로비는 측면 출입구를 통해 외부에서도 쉽게 접근 가능하며 계단과 리프트는 건물 가장자리에 배치했다. 이 계단은 항상 오픈되어 있지만 화재가 발생하면 자동으로 문이 닫히면서 비상구로 활용할 수 있다. 그로니츠에 새롭게 태어난 학교는 다양한 교육의 기회를 제공하는 동시에 마을 공동체의 영구적인 문화 중심지가 되어 도시로 사람들을 불러모으고 있다.











0개의 댓글
댓글 정렬