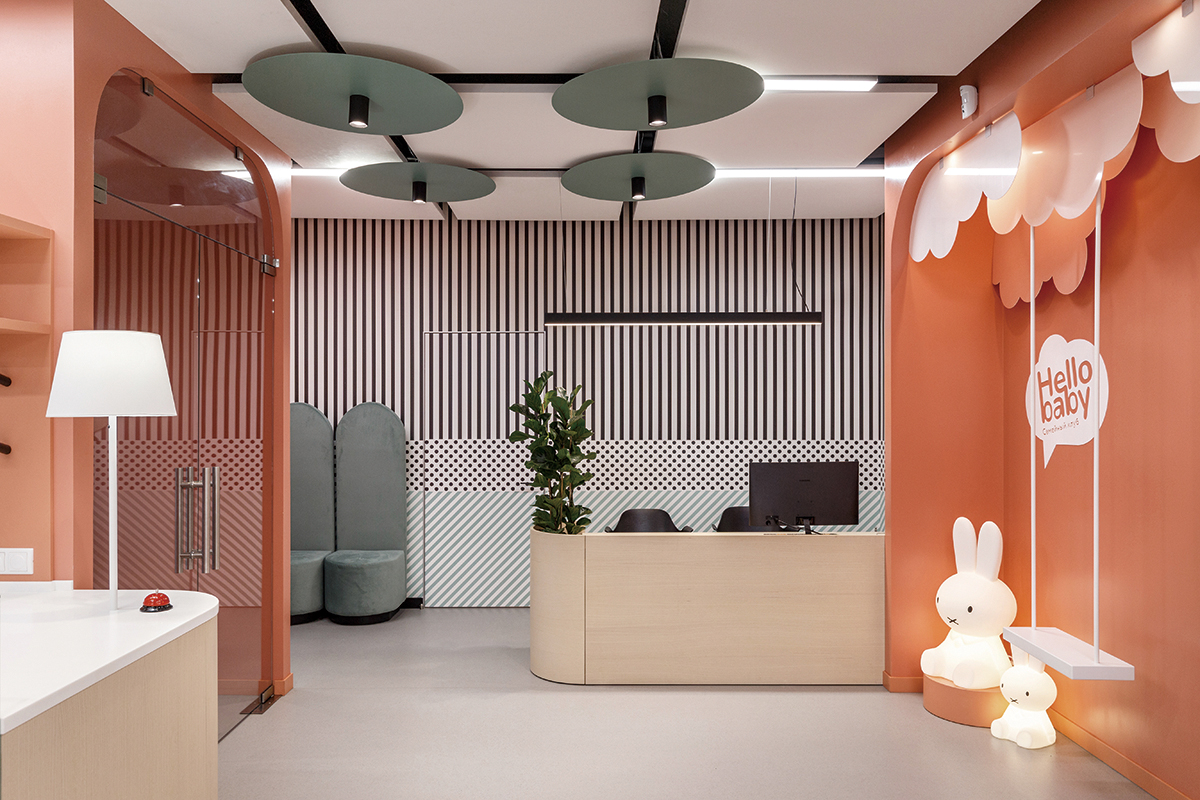
Svoya is not just a design studio. Svoya is a way of life consisting of family values, friendship, creativity and the love for creation. An integrated approach reflects the philosophy of the value of each element created by them, filling it with meaning, the values of human relationships of talented people who surround Svoya and the values of trust, which stimulates continuous development.
SVOYA studio는 우크라이나 드니프로(Dnipro)에 위치한 건축 스튜디오로, 2008년 개업 이후로 공공 및 주거 시설, 인테리어 프로젝트, 소규모 건축 양식 프로젝트를 진행하고 있다. 그들은 디자인 스튜디오를 넘어 가족의 가치, 우정, 창의성 및 창조에 대한 사랑으로 구성된 삶의 방식을 구현한다. 최고의 전문가들로 구성된 SVOYA studio 팀은 고객과의 관계와 신뢰를 바탕으로 자신들이 만든 가치에 대한 철학을 프로젝트에 반영한다.
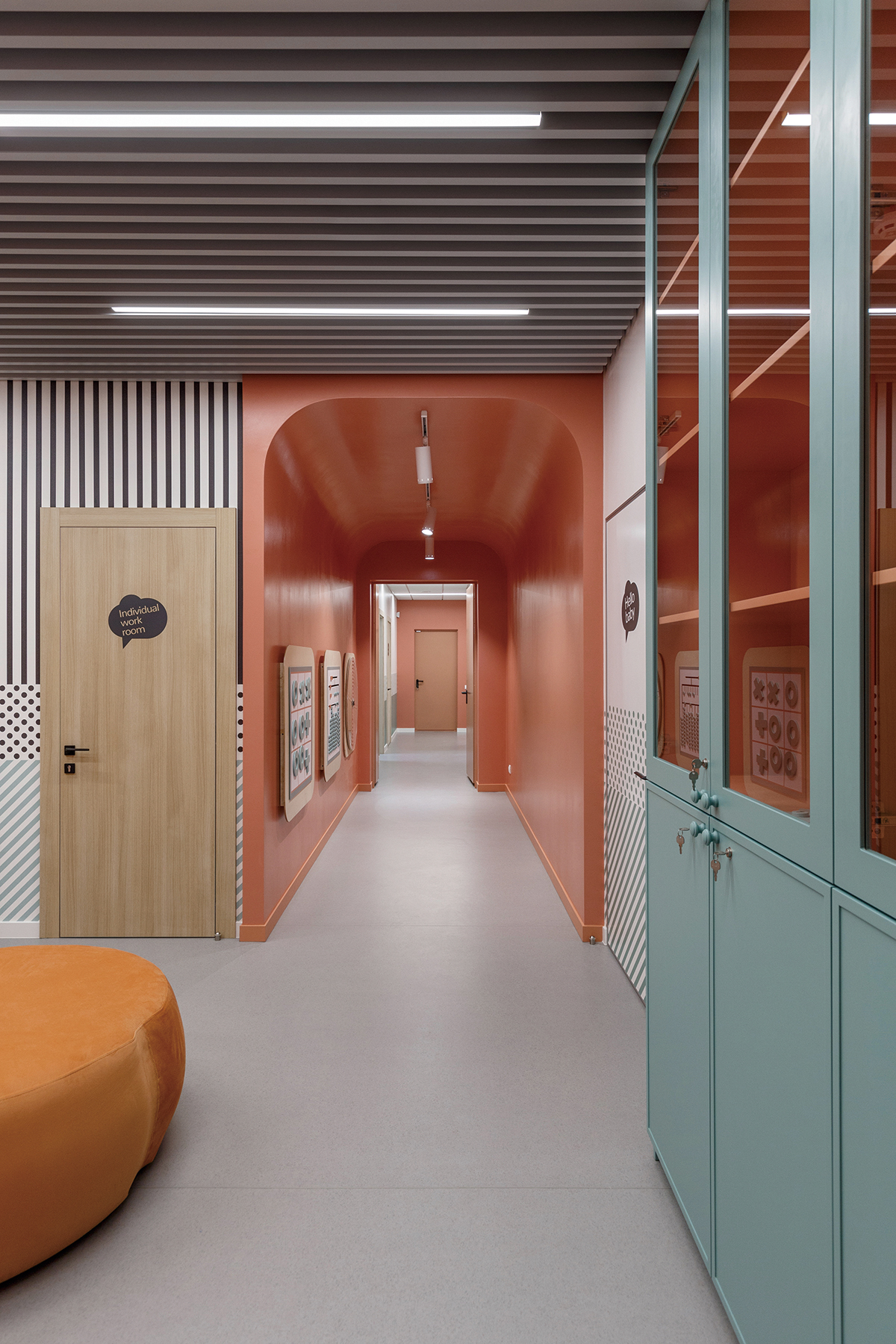
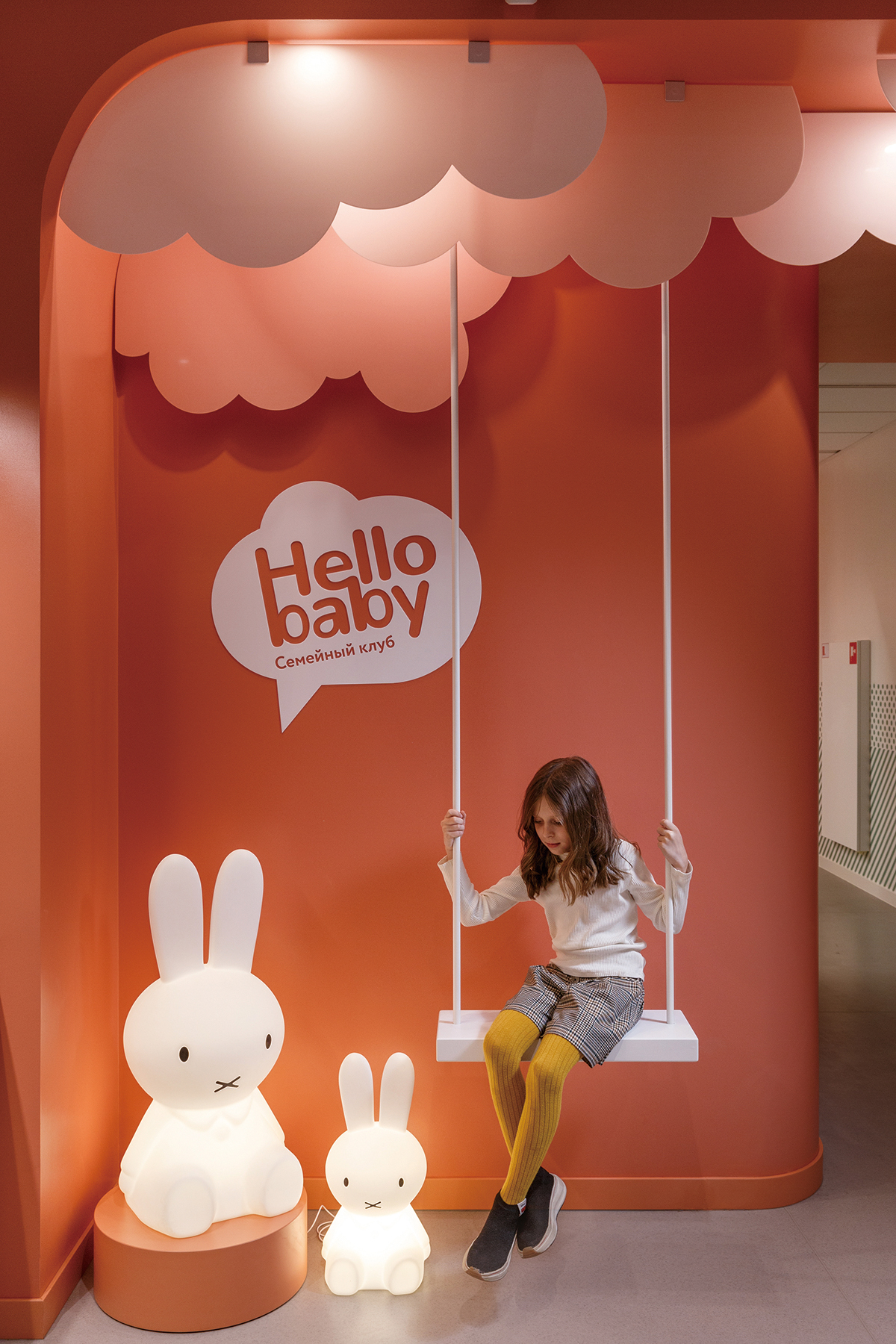
드니프로 중심부의 주거 단지 1층에 위치한 Hello Baby는 영어 교육을 베이스로 하는 다양한 창의적 활동을 목적으로 둔 어린이 센터다. 2.5세 이상의 어린이들을 수용하며 조기 수업, 스포츠, 창의성을 길러줄 수 있는 수업을 진행한다. 인테리어를 맡은 SVOYA studio는 일반 어린이 센터보다 추가된 공간 디자인을 위해 자신들의 정체성을 담아야 했다. 이에 편리하고 교실 간의 상호 연결과 공간의 기능성에 충실하도록 디자인 및 브랜딩을 했다. 출입구를 통과하면 리셉션, 카페 및 테마 제품 매장을 만나게 된다. 리셉션 앞으로 길게 이어진 복도는 센터의 모든 시설과 연결된다.
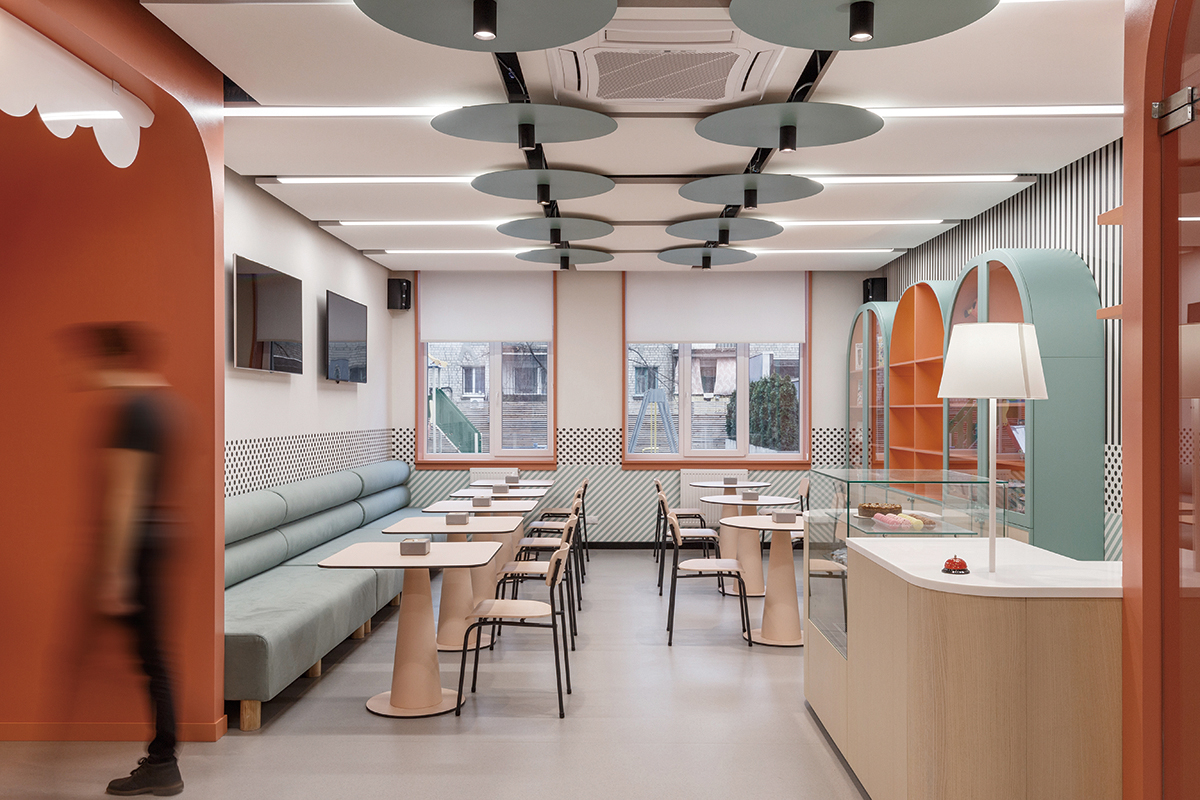
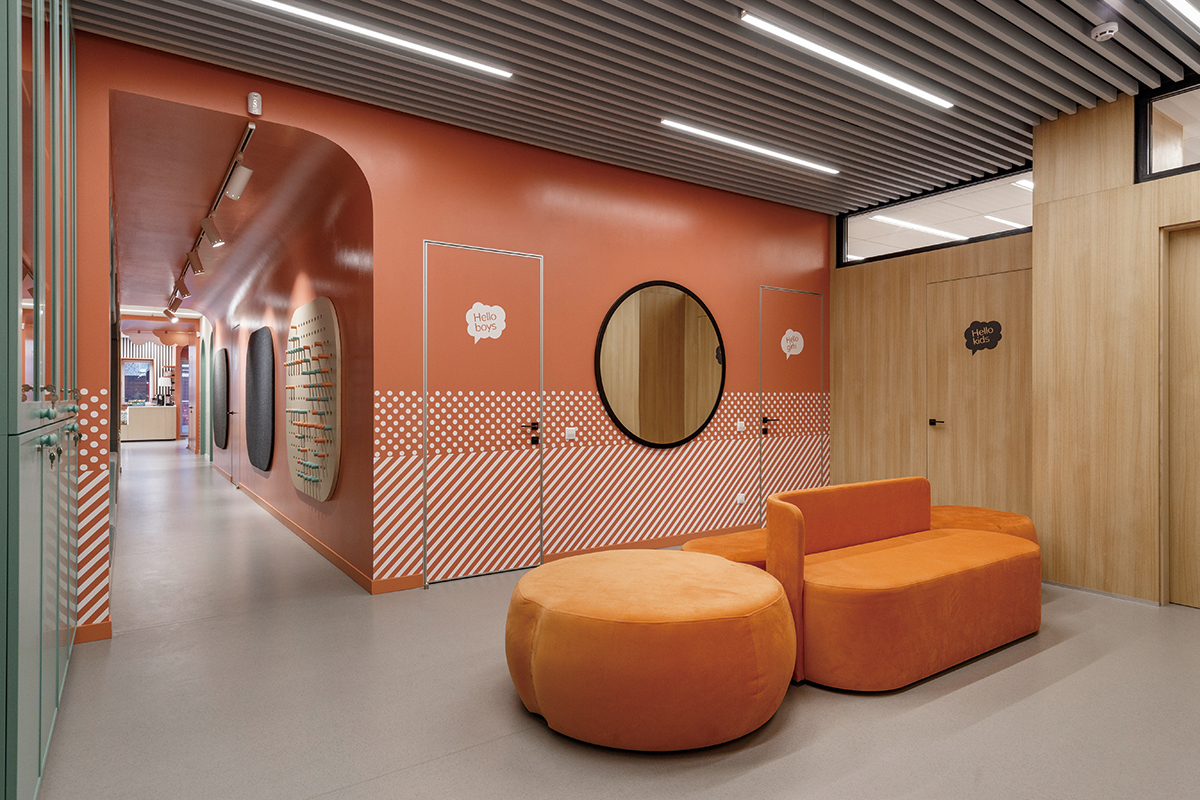
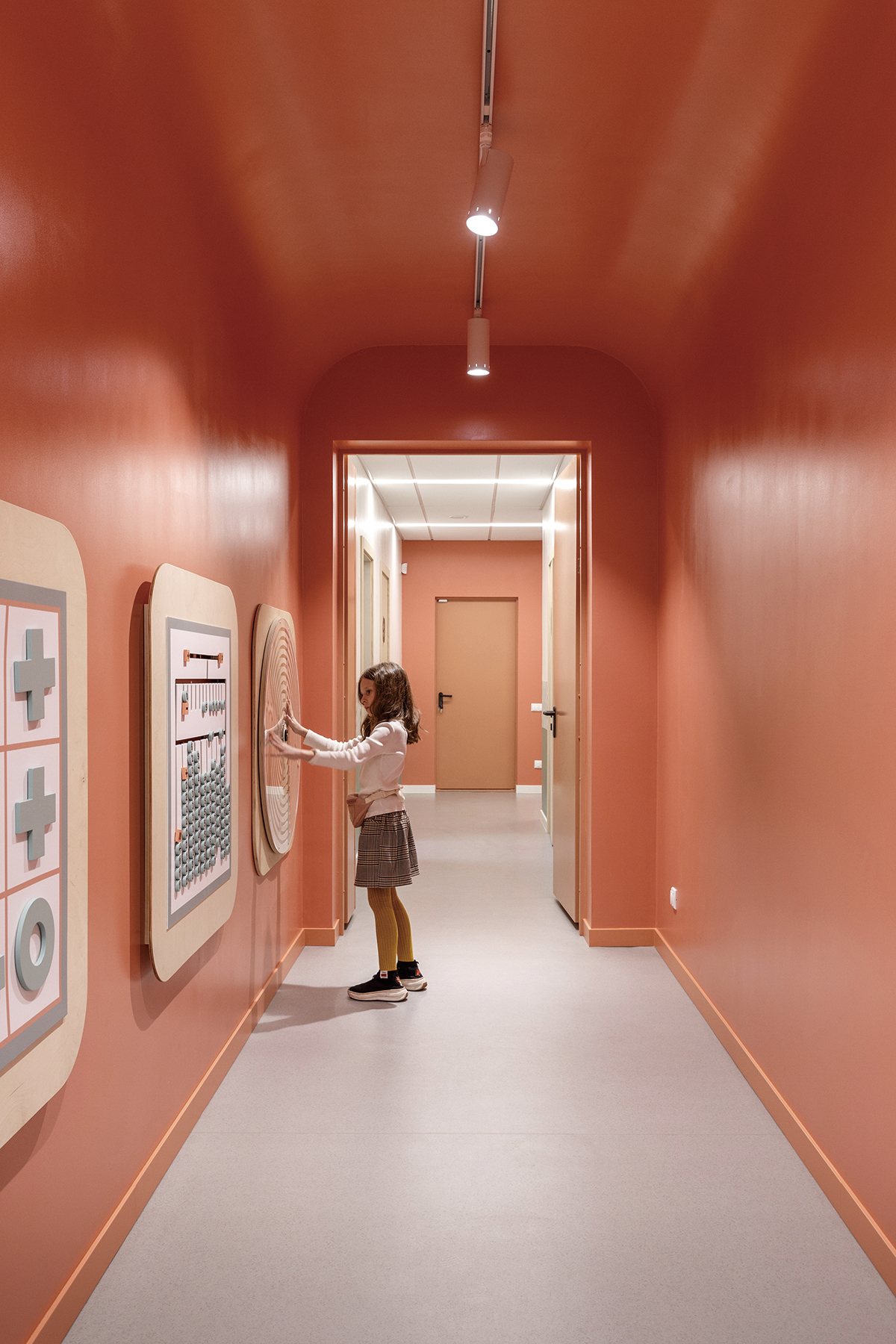
The “Hello BABY” children’s center is located on the first floor of a residential complex in the central part of the city of Dnipro. Initially, the architects of SVOYA STUDIO had the task to design a new additional space for the existing center with their own identity. In the process, the name and branding were developed anew by Alexander Sidorenko, according to a new design concept.
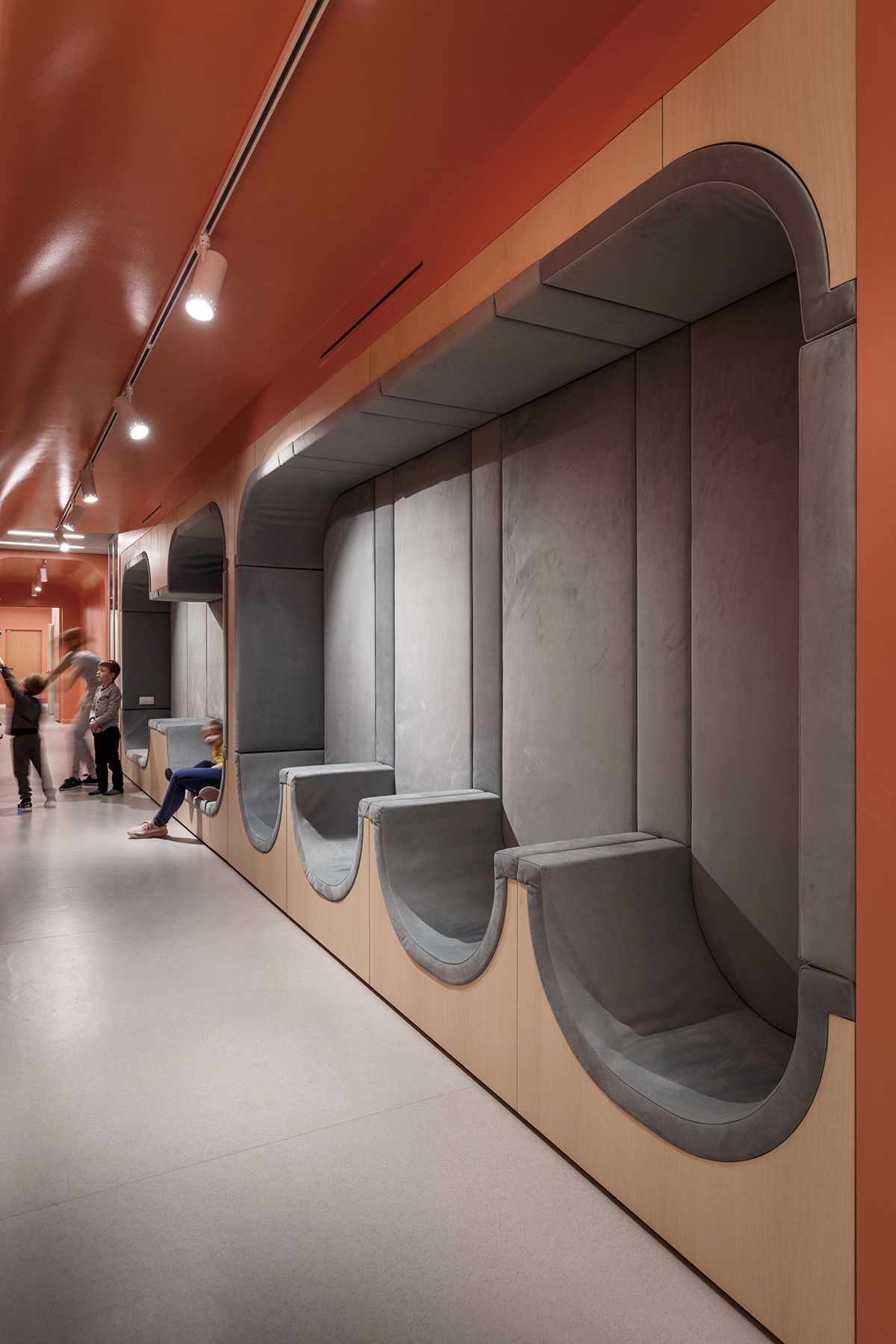
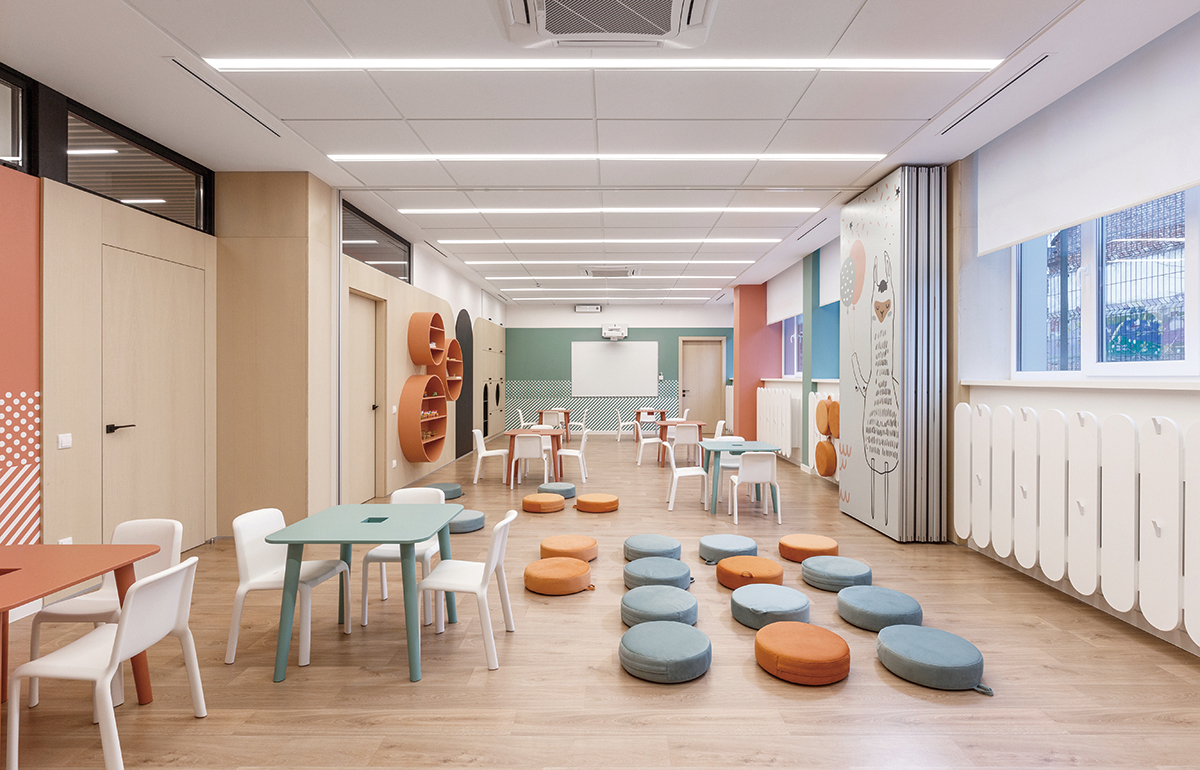
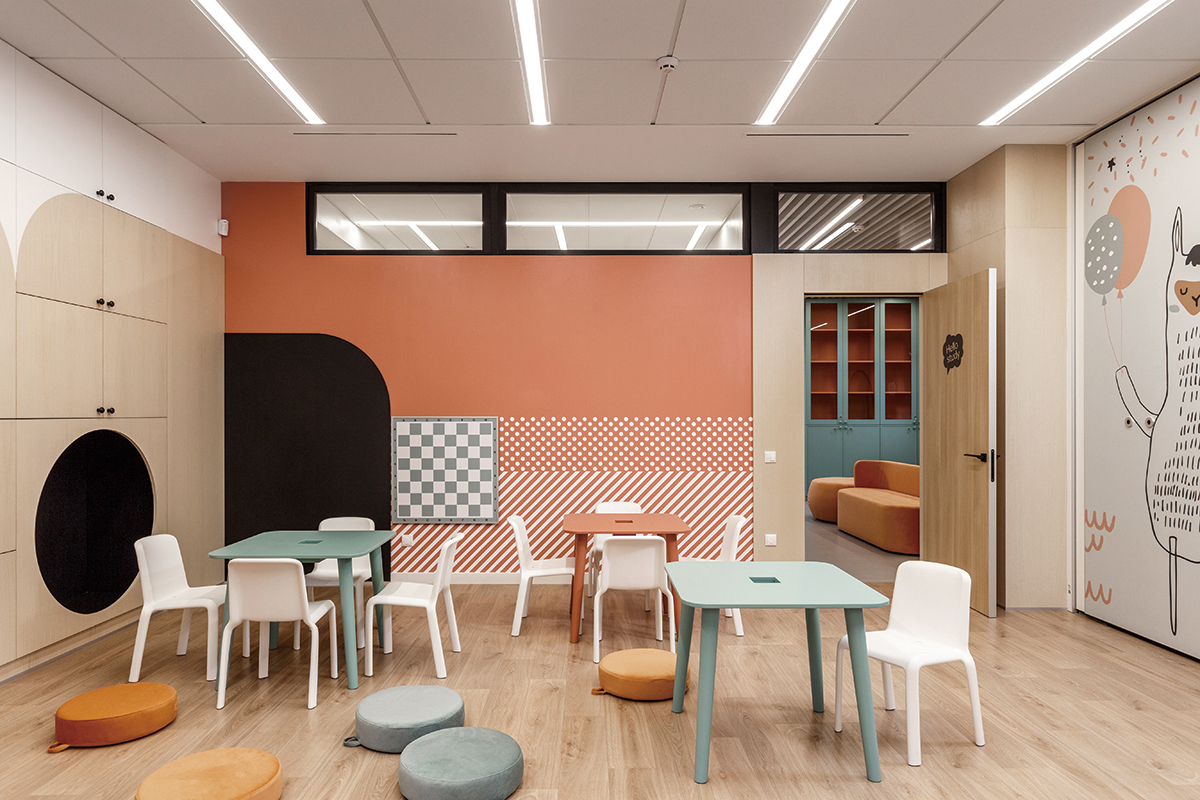
복도에는 아이들이 놀 수 있는 게임 기능이 있는 보드를 설치했고 반원 형태의 좌석을 배치했다. 창의적인 공간이 되기를 바랐기에 공간에는 아이들의 상상력을 발휘할 수 있는 편안하고 독특한 기능을 하는 장치를 제공했다. Hello Baby의 대형 교실 3개 중 2개는 결합되어 있지만 중앙 파티션을 두고 필요에 따라 분리할 수 있도록 했다. 이 외에도 개인 레슨을 위한 3개의 방, 음악실, 크리에이티브 공간 등 면적을 기능적으로 활용해 공간들을 상호 연결하는 편리한 계획을 실현하는 데 주의를 기울였다.
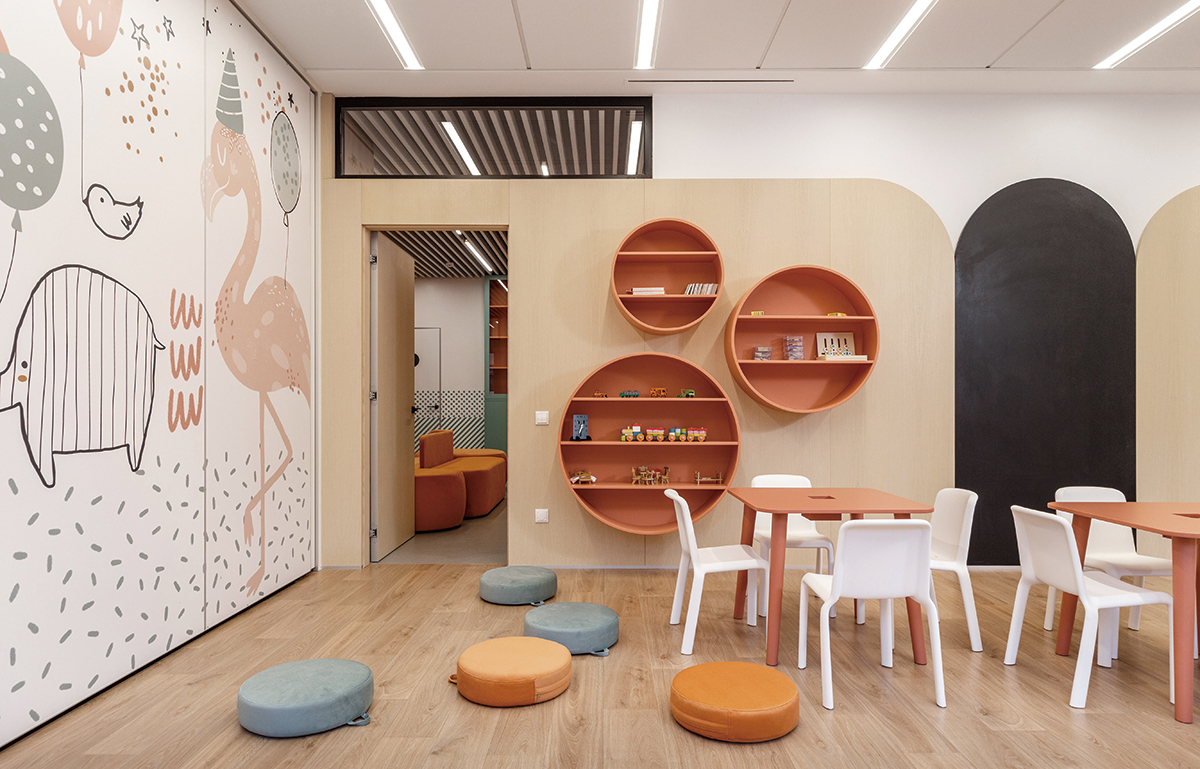
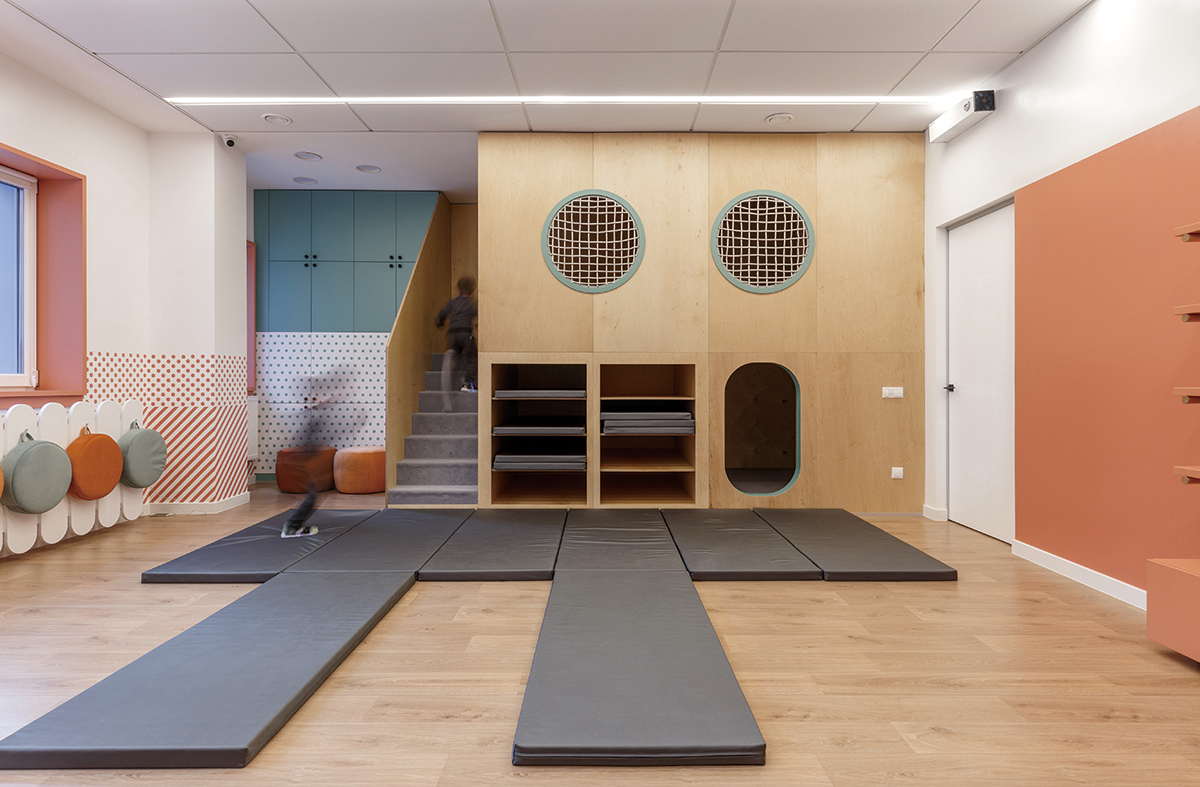
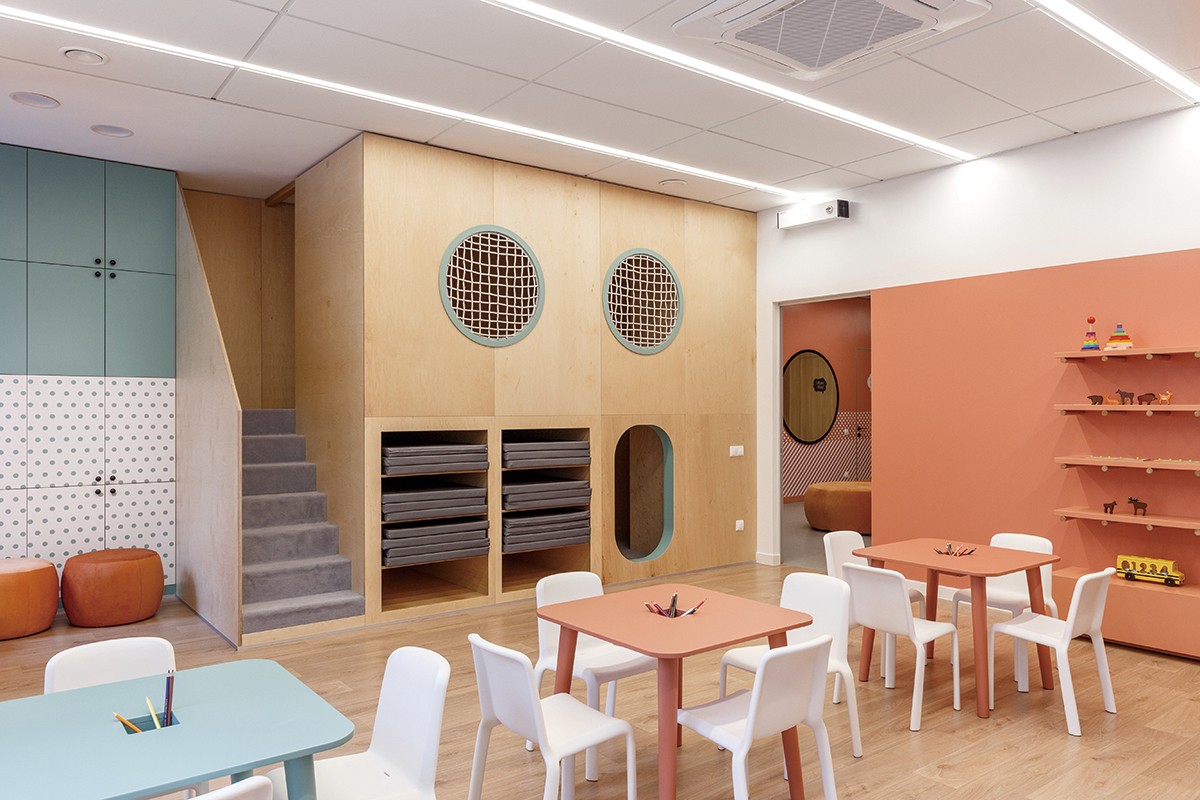
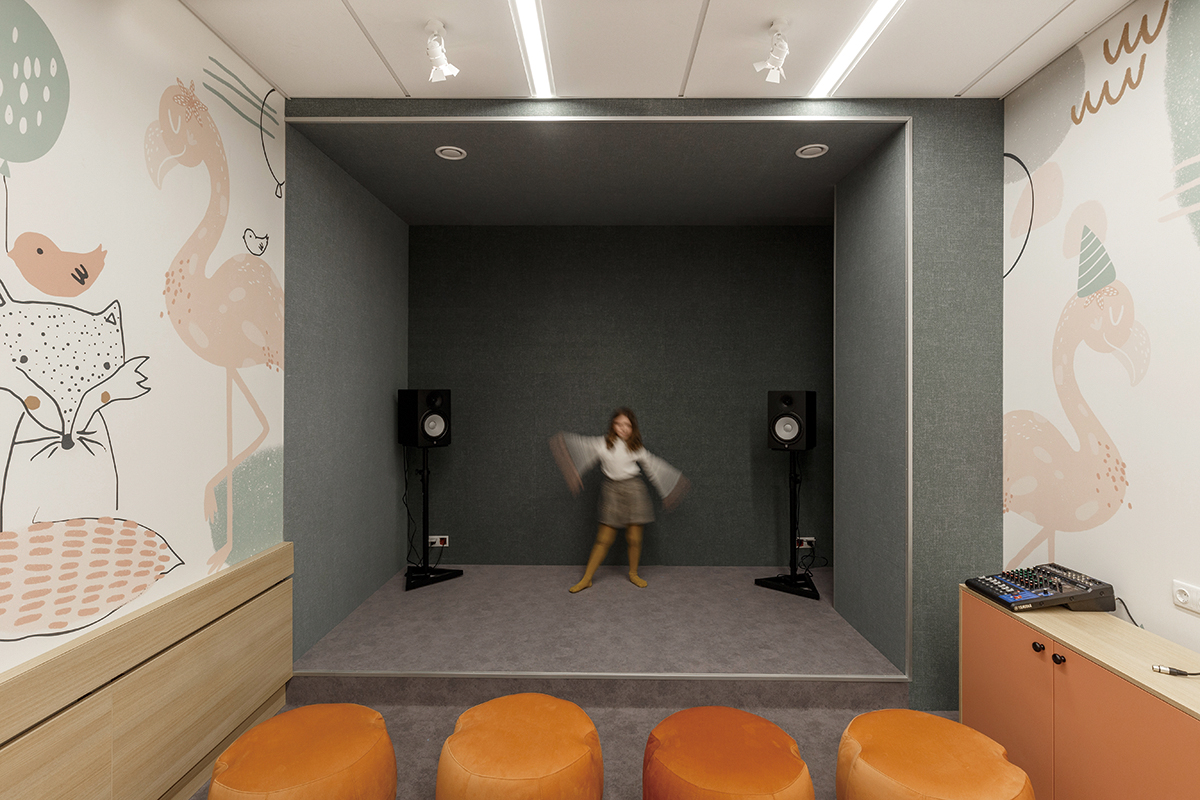
The children’s center, with an area of 517 m2, includes the following groups of rooms: the entrance group combines a reception, a mini-coffee house and a store of themed products. From this space, there is an exit to a corridor that runs through the entire center. This disposition provides for the prospect of expanding the space. The corridor has a game function and is equipped with stylized seating.
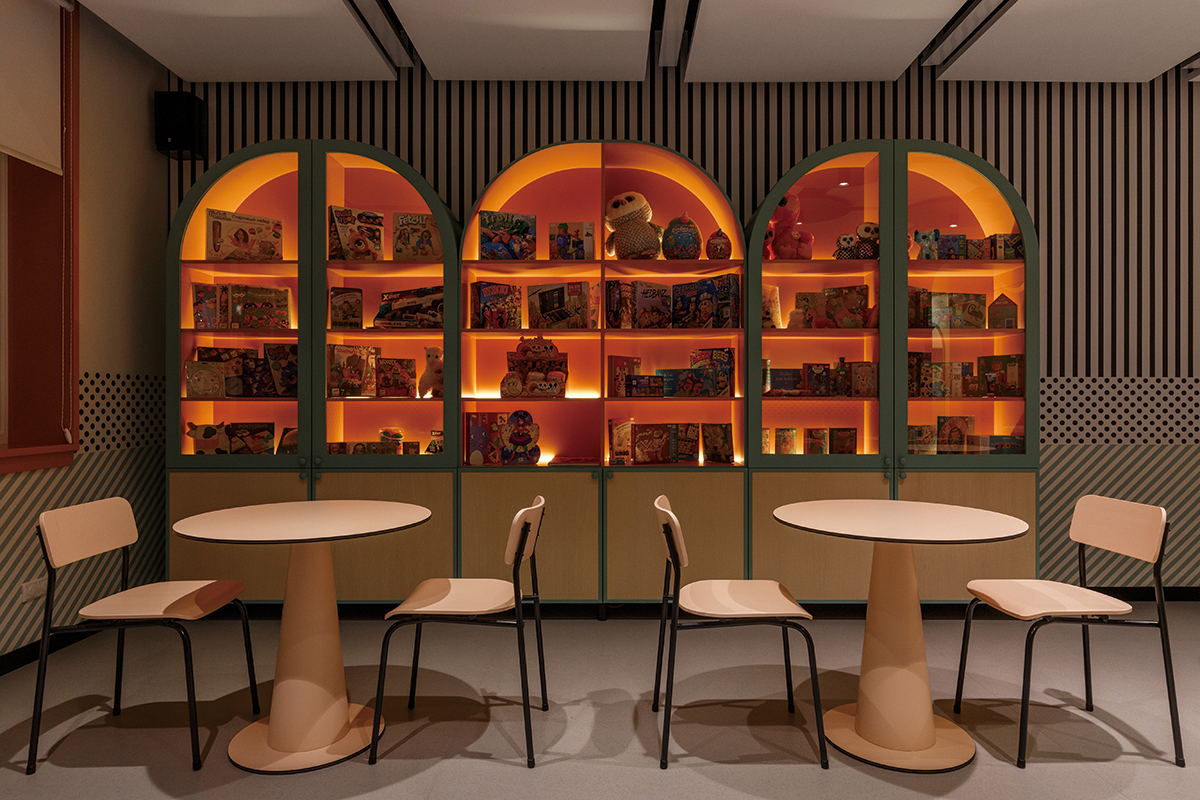
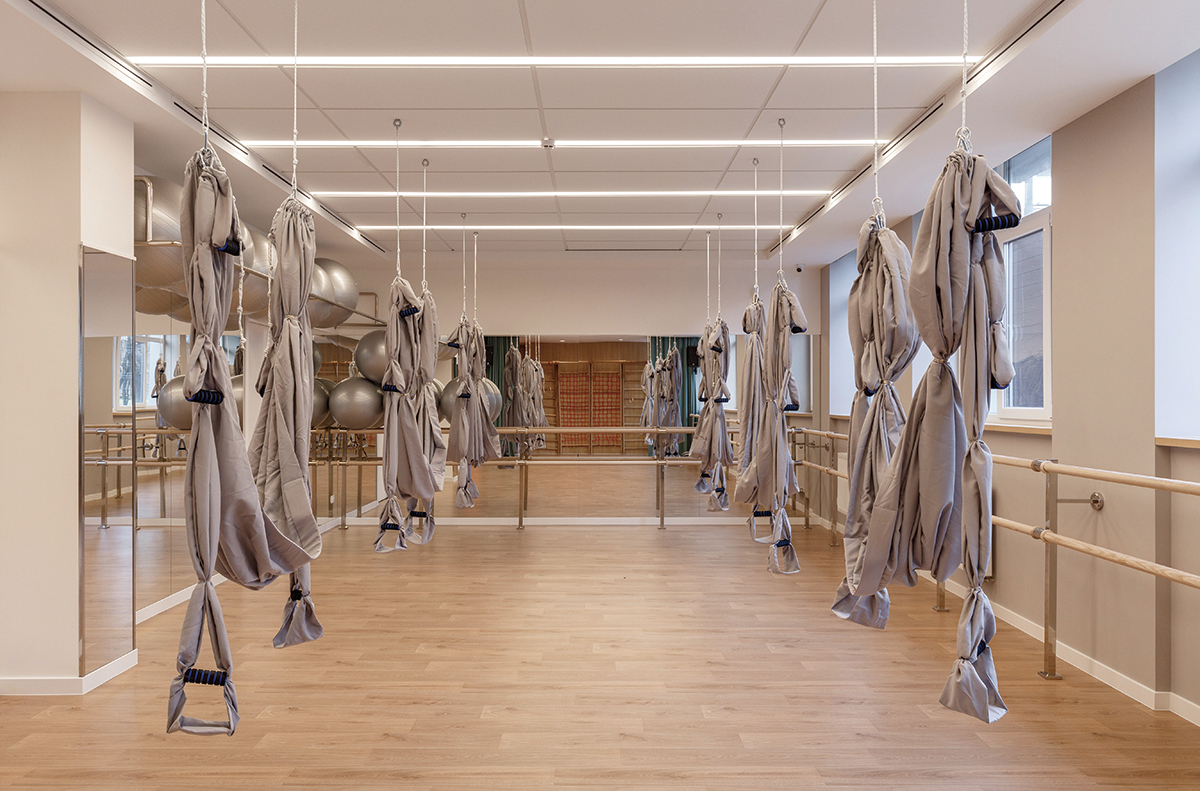
Hello Baby의 체육관은 어린이 방청객과 학부모 수업을 위해 설계되었고, 그들의 동선을 생각해 입구의 리셉션에서 바로 연결된다. 댄스, 요가, 합기도, 곡예 등 다양한 액티비티 활동이 이루어지고, 편의를 위한 라커룸과 샤워실을 갖췄다. 마찬가지로 행정실과 교사실도 출입구와 가깝게 위치해 방문하는 이들을 더욱 빠르게 응대할 수 있으며, 아이들의 공간에 방해되지 않는 구조를 완성했다.
From the reception, you can immediately get to the gym (as well as the entrance to it is provided from the changing rooms). The gym works for both children’s audience and for parents’ classes, having a separate adult locker room with showers. The office for administration and teachers is also located as close as possible to the entrance area; the club has several bathrooms - for children (male and female), for adults and for staff (with a shower area); 3 large classrooms. Two of which can be combined and one adapted for the «quiet hour»; 3 rooms for individual lessons; an administrative and economic block of premises; the music room; the room for creativity.
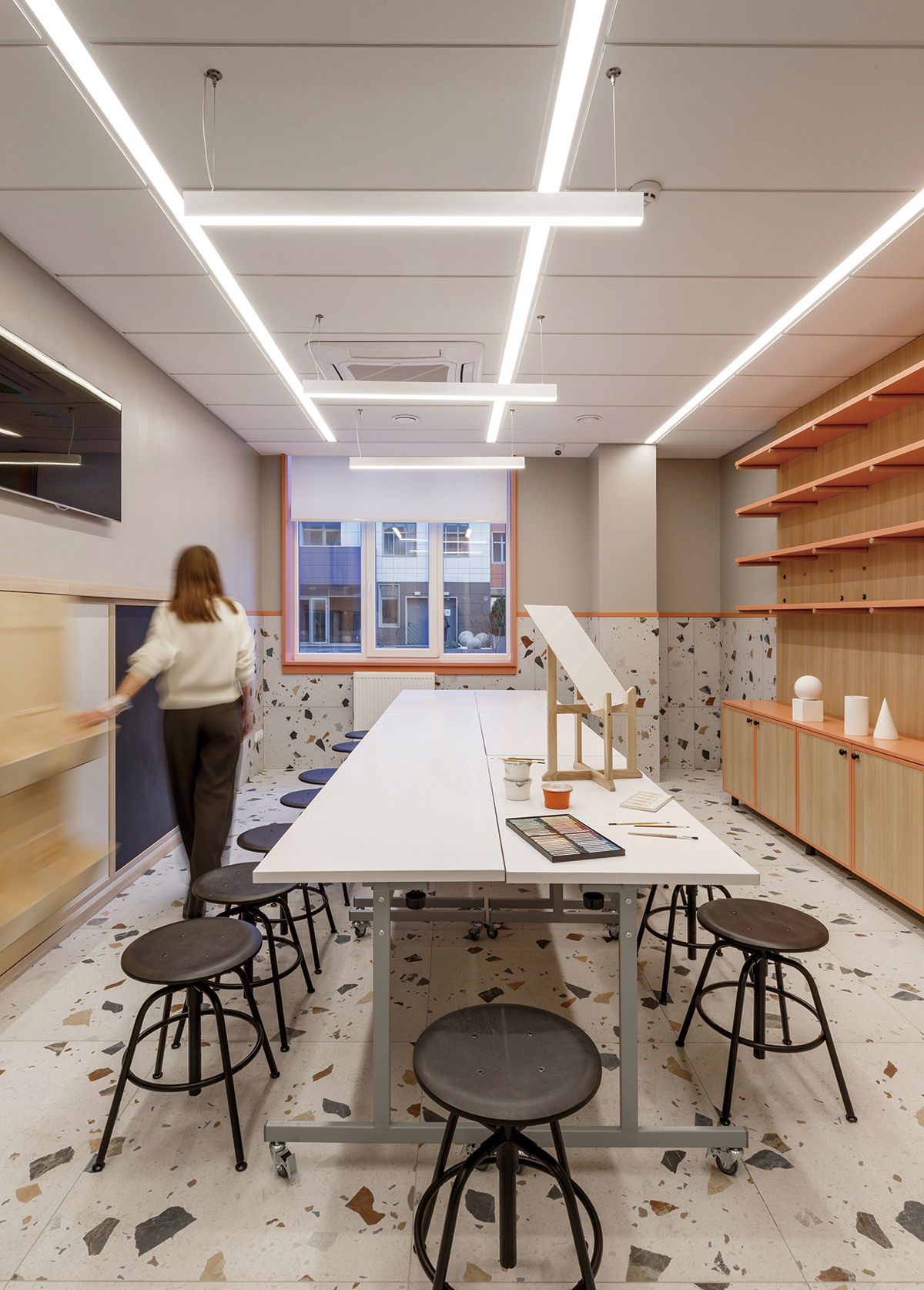
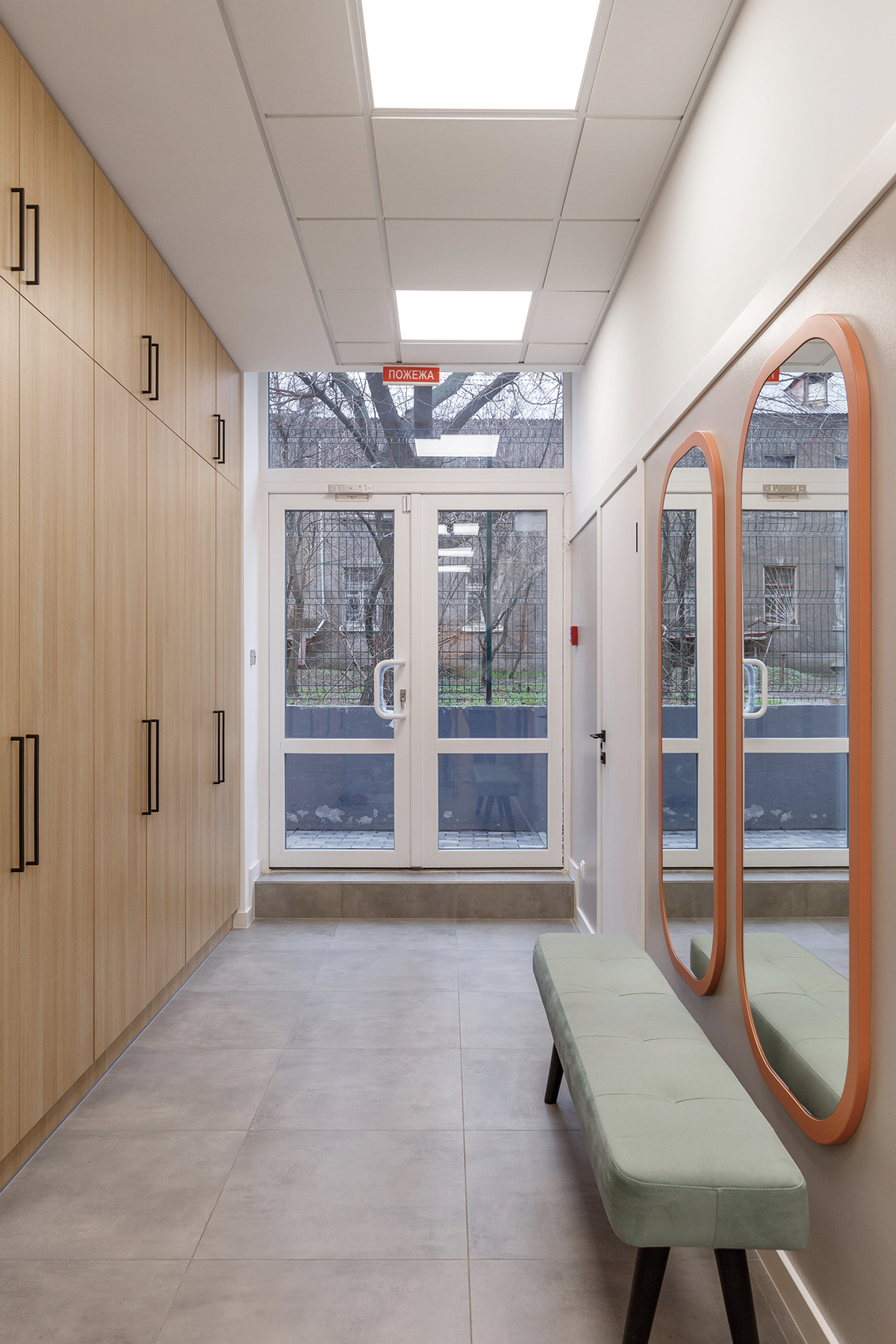
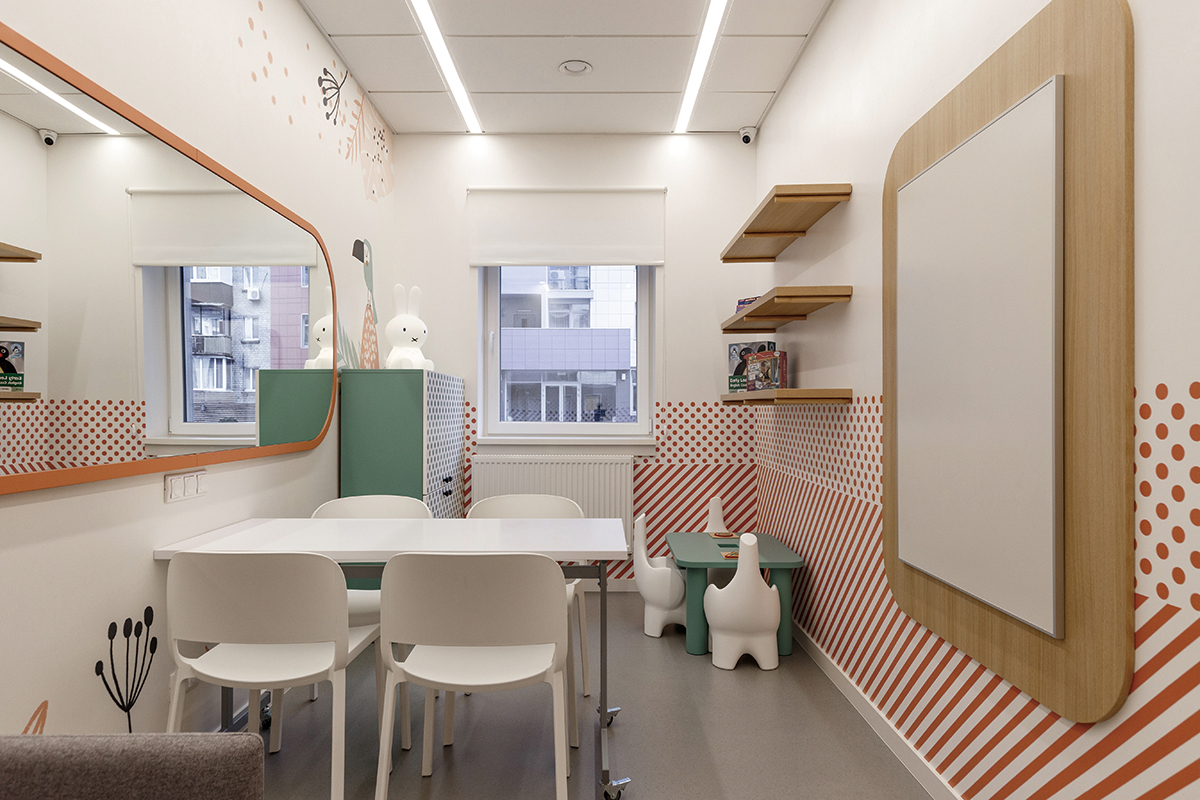











0개의 댓글
댓글 정렬