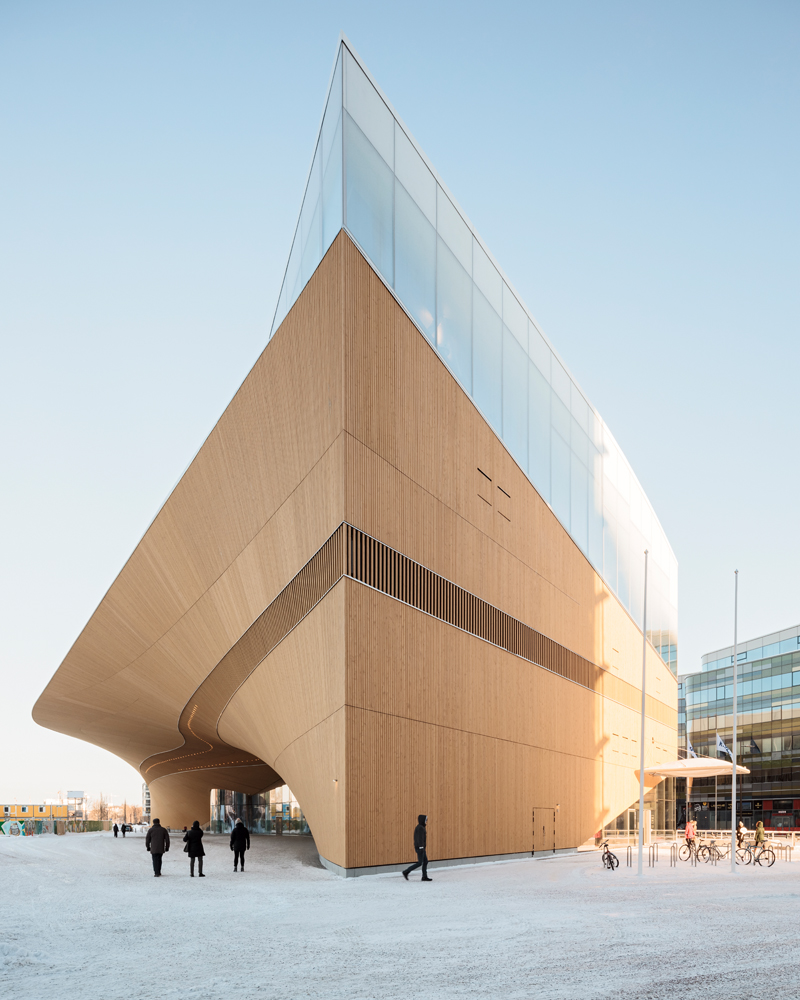
핀란드 헬싱키에 본사를 둔 ALA Architects는 다양한 요소를 필요로 하는 혁신적인 프로젝트들을 주로 맡고 있다. 전 세계 14개국 이상의 유능한 건축가와 인테리어 디자이너들이 모인 ALA는 대사관, 지하철역, 헬싱키 공항 확장 공사 등 분야를 가리지 않고 다방면으로 활약을 펼치고 있다. 이번 프로젝트 Oodi는 공공건축물로서 도서관이 지역주민들에게 어떤 공간과 프로그램을 제공해야 하는지 새로이 정의했다는 점에서 ALA의 가장 인상적인 건축 설계 프로젝트라 말할 수 있다.
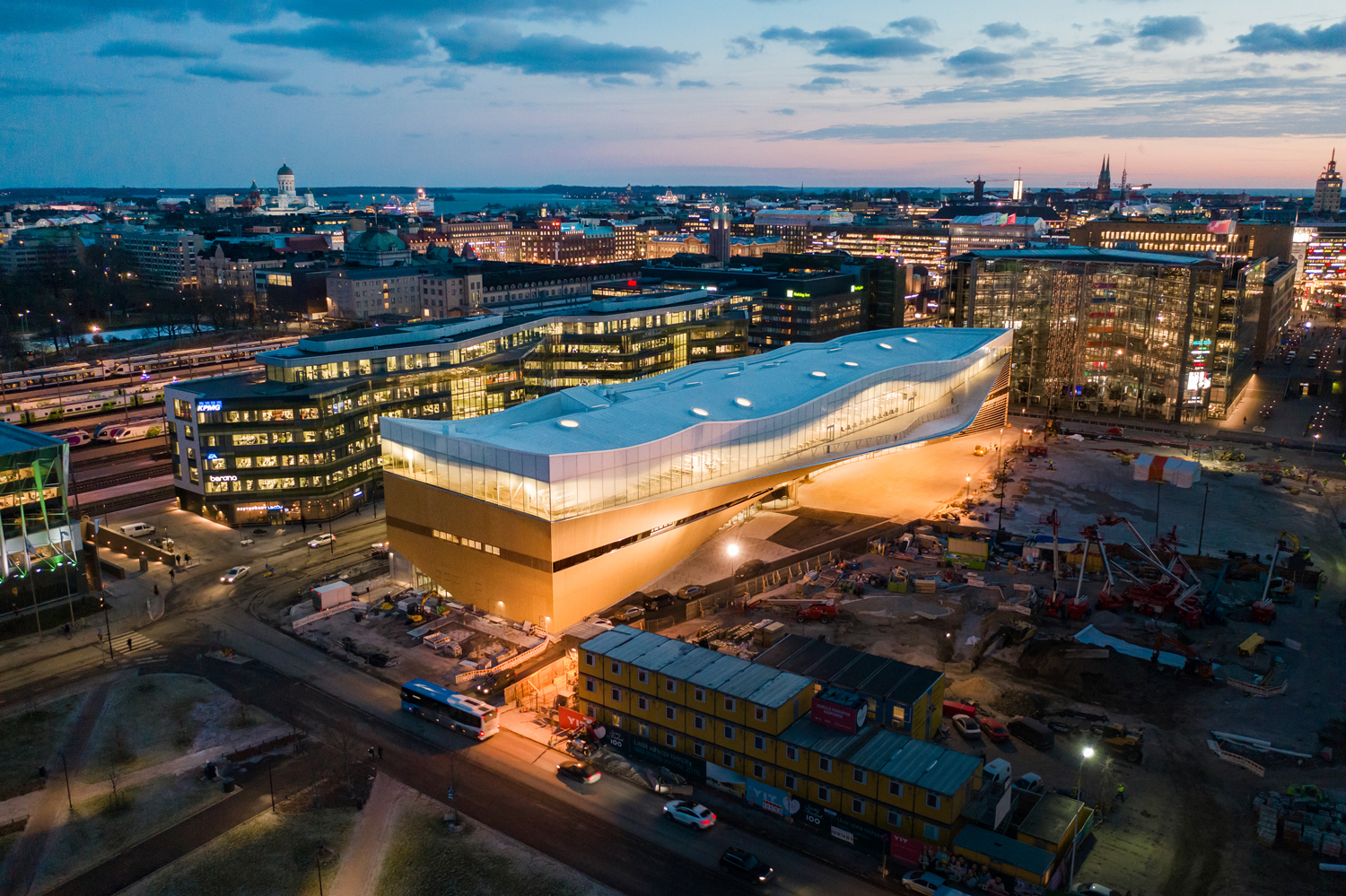
Oodi represents a new era of libraries. The newly completed building in the heart of Helsinki consists almost entirely of public space and offers a wide selection of services. Having been open for a year, Oodi has already become the new central point for the city’s public library network. he design divides the functions of the library into three distinct levels: an active ground floor, a peaceful upper floor, and an enclosed in-between volume containing the more specific functions. This concept has been developed into an arching form that invites people to utilize the spaces and services underneath, inside and on top of it. The resulting building is an inspiring and highly functional addition to the urban life of Helsinki and the Töölönlahti area.
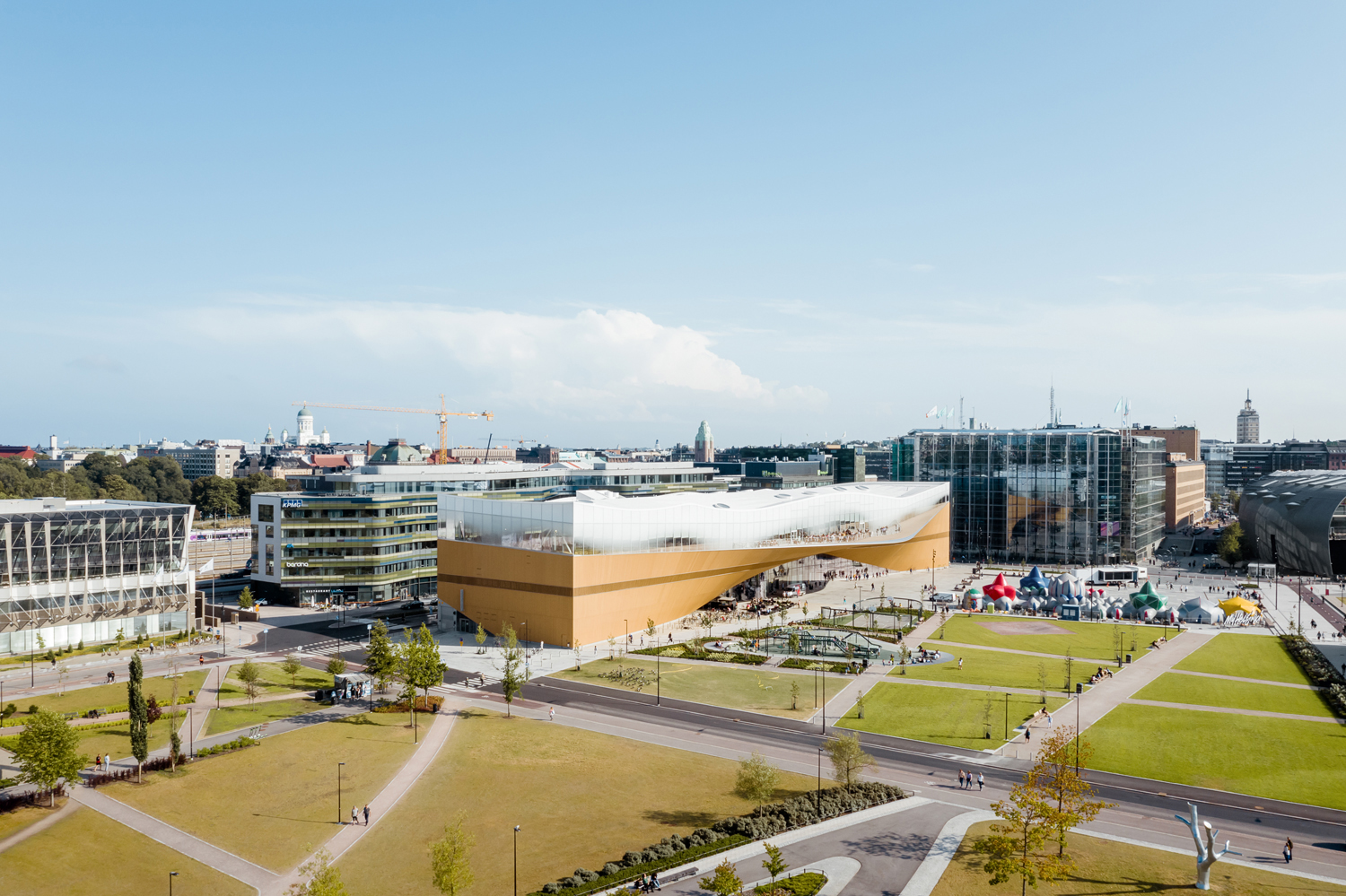
지난 2012년, Helsinki시(市)는 중앙 도서관의 개관을 위해 전 세계 건축사사무소를 대상으로 공모를 실시했다. 도서관은 모든 지역주민들이 자유롭게 향유하고 지식과 영감을 얻을 수 있으며, 소통할 수 있는 허브(Hub)의 역할을 해야한다는 것이 그 골자였다. 도서관 프로젝트의 공모에는 544개의 건축사사무소에서 현상설계를 제안했으며, 도서관, 도시재생, 시민 복지 등 각 분야 전문가들의 평가에 더해 일반 시민들을 대상으로 공개 투표까지 한 결과 ALA의 디자인이 채택됐다. Helsinki 중앙 도서관 Oodi는 도서관의 새로운 시대를 표방한다. 핀란드의 수도 Helsinki에서도 중심부에 위치하며, 5,000평 이상의 넓은 도서관은 세상의 모든 것이 궁금한 어린이, 또래 친구들과 어울리고 싶은 학생, 창의력과 열정이 넘치는 젊은이들부터 소통을 통해 지식을 공유하고 싶은 지식인까지 모든 지역주민들이 자유롭게 이용할 수 있도록 개방된 공간이다.
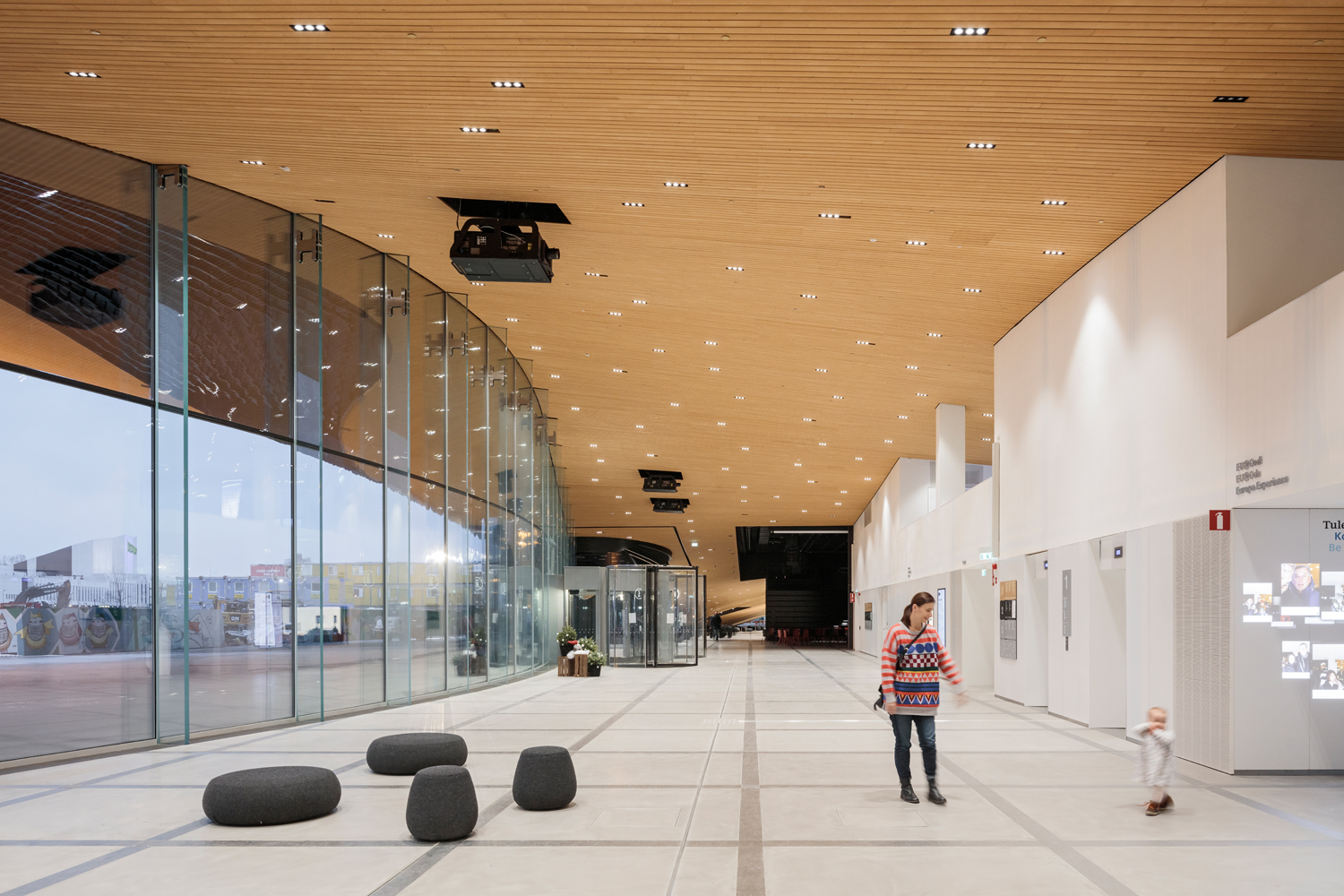
The Kansalaistori square (“Citizens’ Square”) across the street from the Parliament House seamlessly continues inside the ground floor level of the library building. The flexible spaces are suitable for both small events and large happenings. The movie theater and the multipurpose hall can be used as continuation of the open lobby space or separated off to cater for specific events.
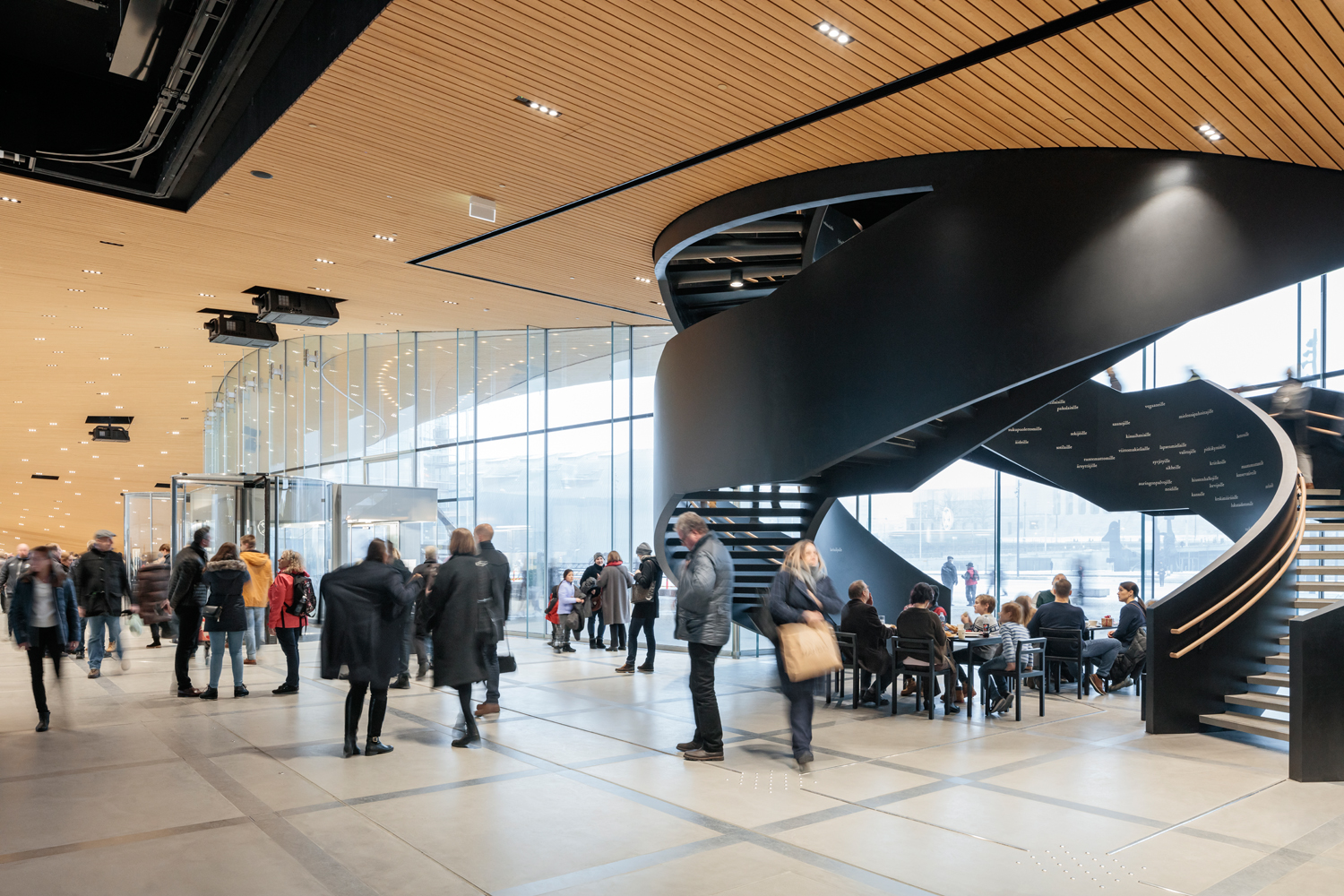
Walking through the ground floor offers a quick glimpse at the services available in the building. The sculptural wooden surface arches over the ground floor areas as a dramatic bridge-like structure. This innovative structural solution has enabled the creation of a column free public space to maximize the accessibility and visibility of the program.
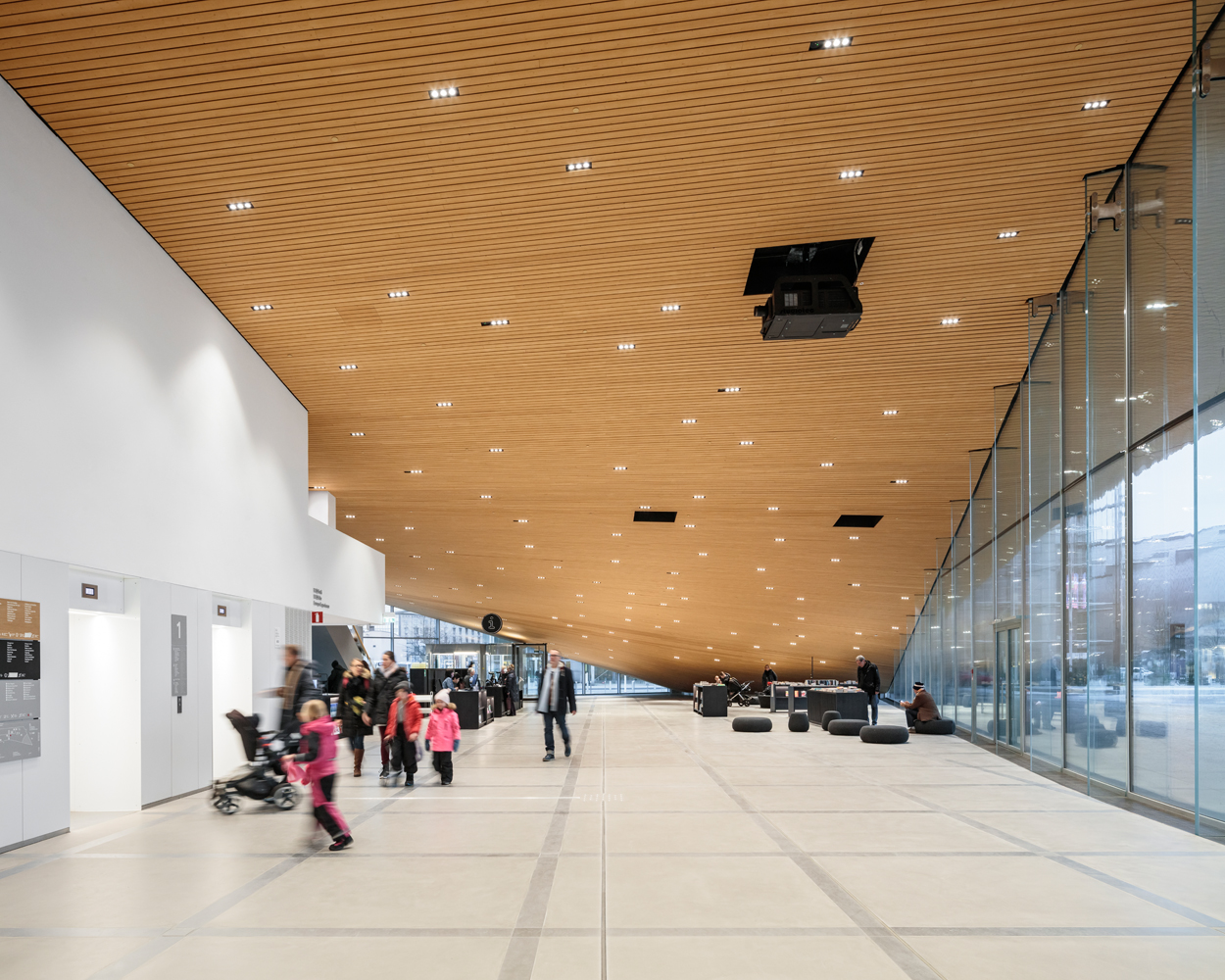
Oodi는 기능에 따라 세 개의 층으로 설계됐다. 1층은 Active, 3층은 Peaceful을 키워드로 공간을 구획했으며, 그 사이의 2층은 좀 더 구체적인 기능을 담은 공간이 자리한다. Active한 공간들이 모인 1층은 영화 상영관, 레스토랑, 다목적 홀과 미팅룸 및 팝업 전시장 등이 자리한다. 조형적인 1층의 목재 천장은 기둥의 사용을 최소화하는 설계로, 넓은 오픈 스페이스를 유동적으로 활용할 수 있도록 했다. 덕분에 Oodi의 1층에서는 지역의 작은 이벤트에서부터 대형 행사까지 소화할 수 있다.
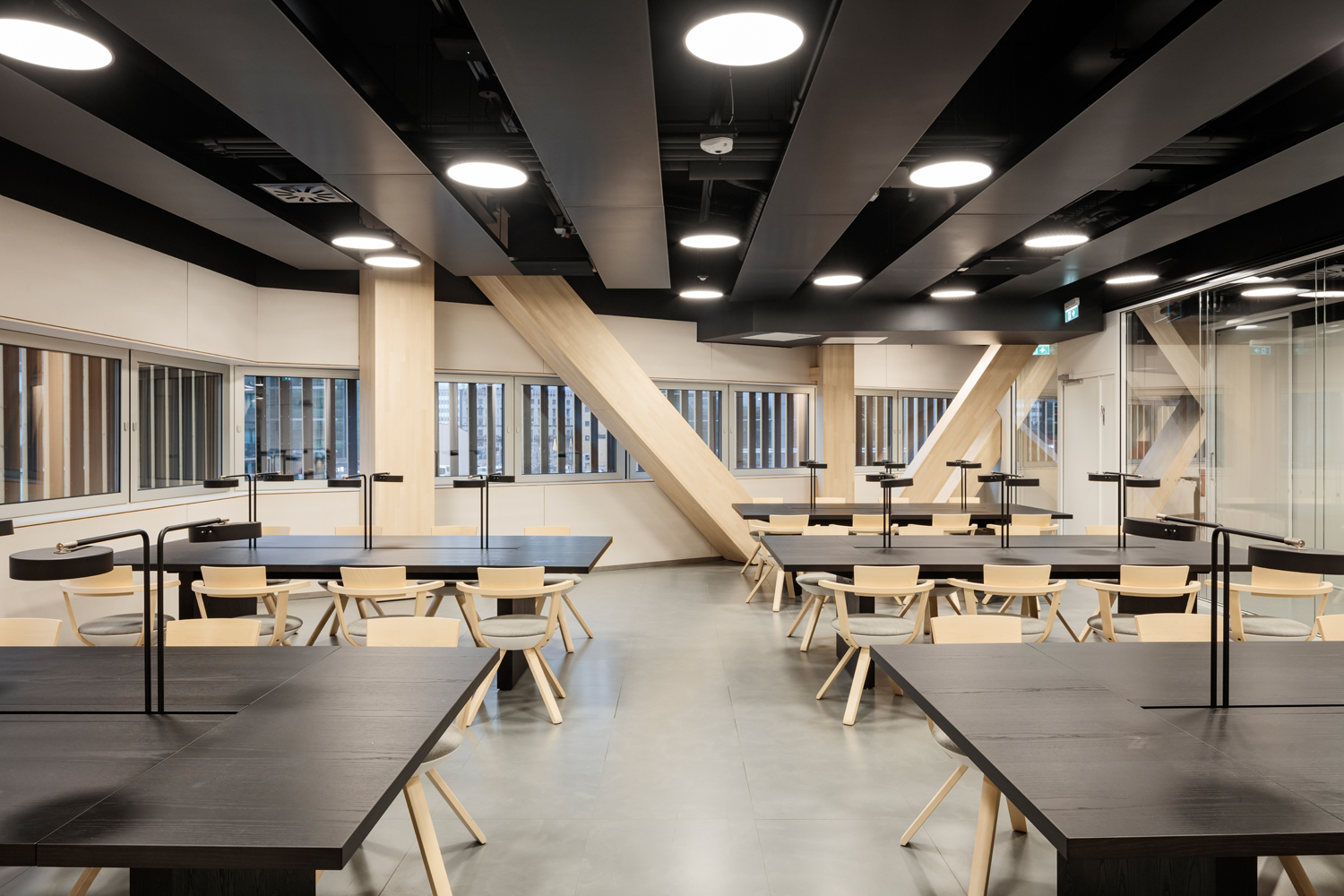
The middle floor, the “Attic”, consists of flexible irregularly shaped rooms, nooks and corners inhabiting the spaces between the trusses of the bridge structure. The enclosed spaces are designed to accommodate both noisy and quiet activities. The stepped seating in
the open central area of this floor is the result of the form of the cantilevering, twisting west façade.
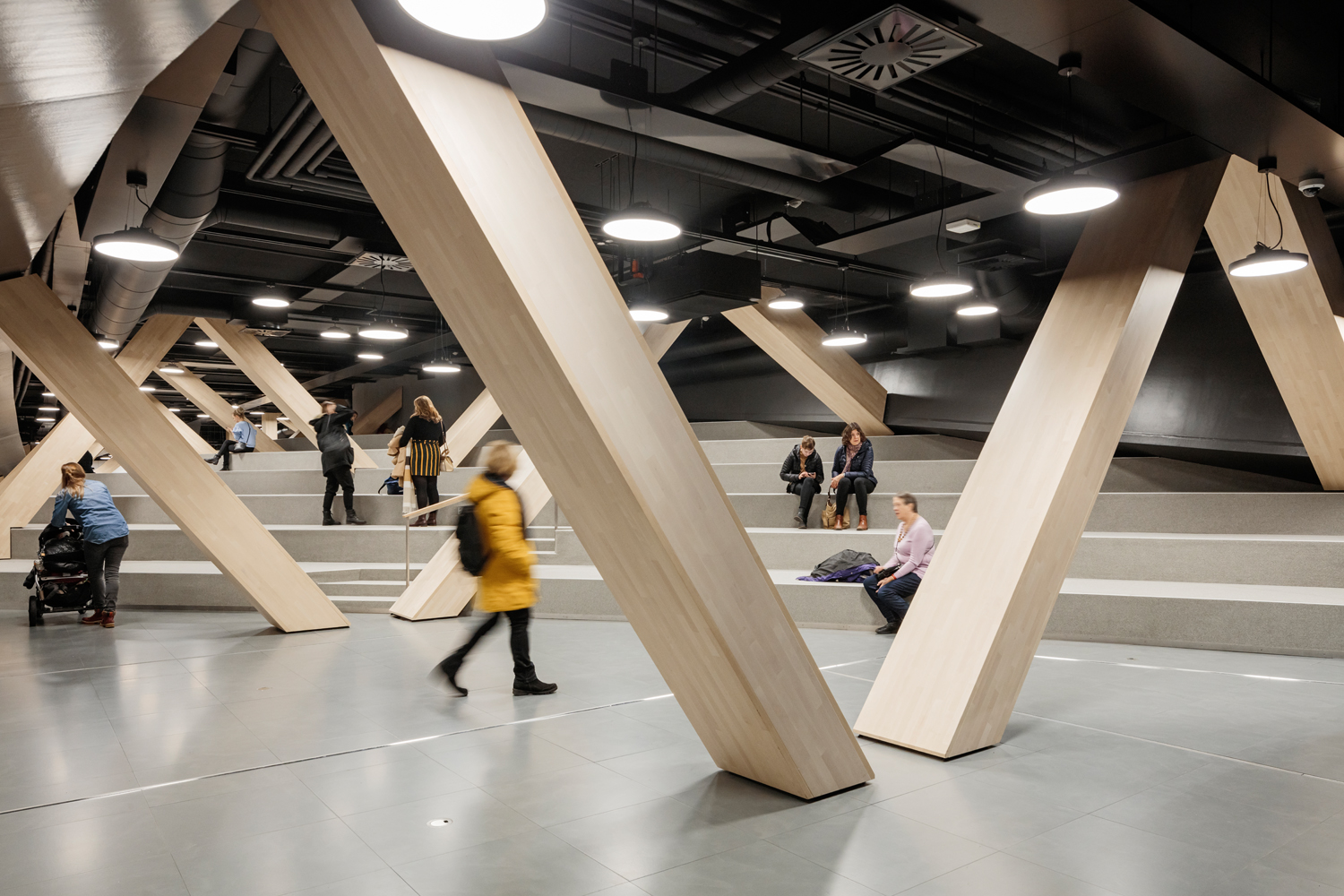
2층에는 스튜디오, 그룹 워킹 스테이션, 사무공간과 미팅 스페이스 등 유연하고 불규칙적인 평면의 여러 공간이 위치한다. 각각의 공간은 지역 주민들이 규모와 필요에 따라 사용할 수 있도록 자유롭게 개방했다. 이곳에는 3D 프린터, 레이저 커팅기에서부터 영상 제작 스튜디오, VR체험 공간 등 첨단 기술 장비들이 갖춰져 있어 분야를 막론하고 다양한 이들이 즐겨 찾고 있다. 중심부의 계단형 스타디움은 Oodi 건물 서쪽의 비틀린 파사드를 이루는 곳으로, 도서관을 찾는 이들이 편하게 걸터앉아 쉴 수 있다.
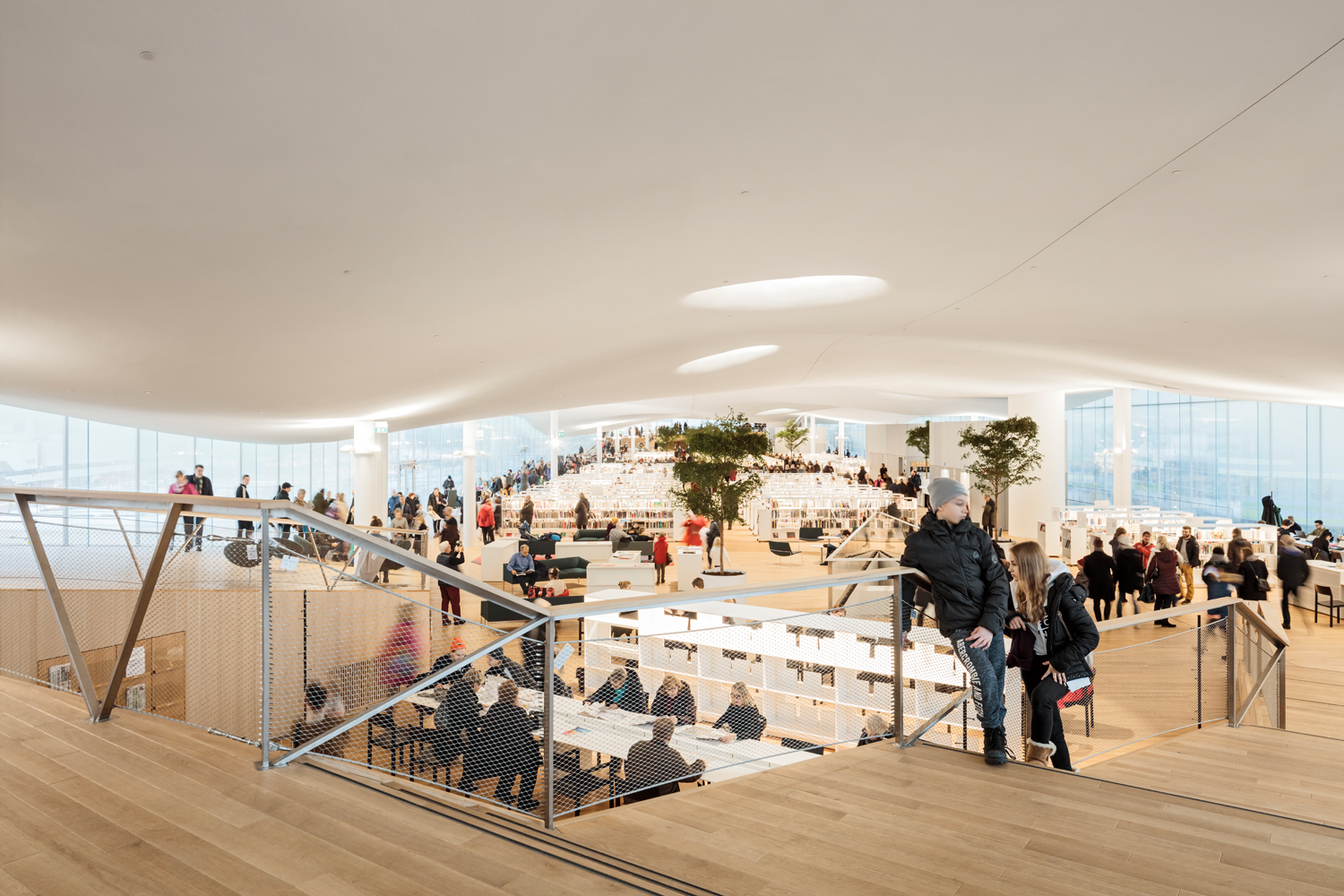
The “Book Heaven” on the top floor, is a vast open landscape topped with an undulating cloud like white ceiling. Here the best features of the modernist library meet the possibilities provided by up-to-date technologies. A calm, serene atmosphere invites visitors to read, learn, think, and relax. From this level visitors can enjoy an unobstructed 360-degree panorama view of the city center.
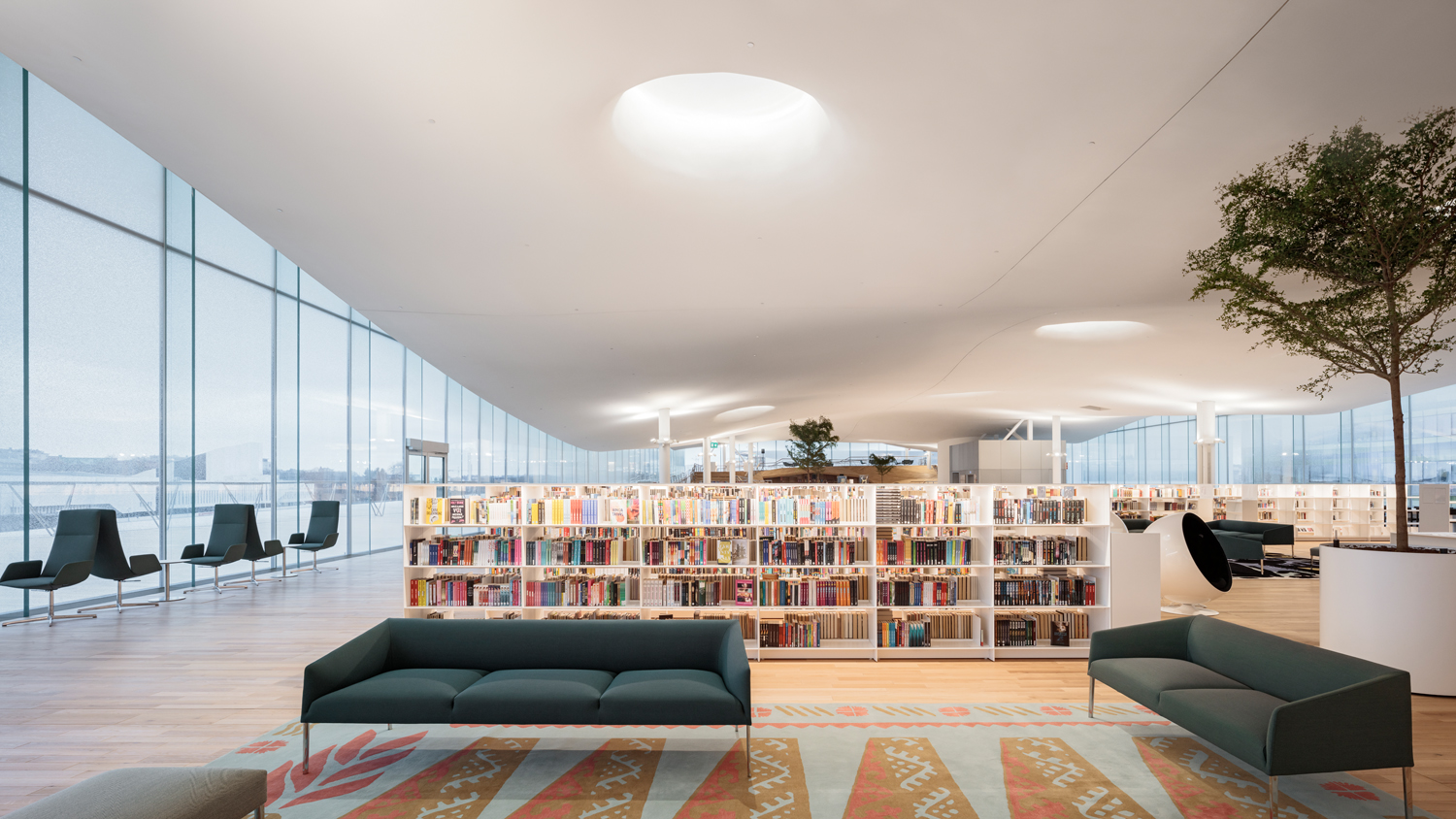
3층은 ‘책들의 천국’이라 불리는 곳이다. 넓은 공간이 막힘없이 펼쳐져 있으며 3층 전체를 책꽂이로 채워 약 10만 권 이상의 도서를 소장하도록 했다. 물결치는 듯한 화이트 컬러의 천장은 구름을 형상화했으며, 중간중간 천창을 내 자연광이 들도록 했다. 차분하고 고요한 분위기에서 주민들은 책을 읽고 공부하며 생각하고 휴식을 취한다. 3층의 모든 벽면은 통유리로 이루어져 도시 중심부를 파노라마 뷰로 내려다볼 수 있다.
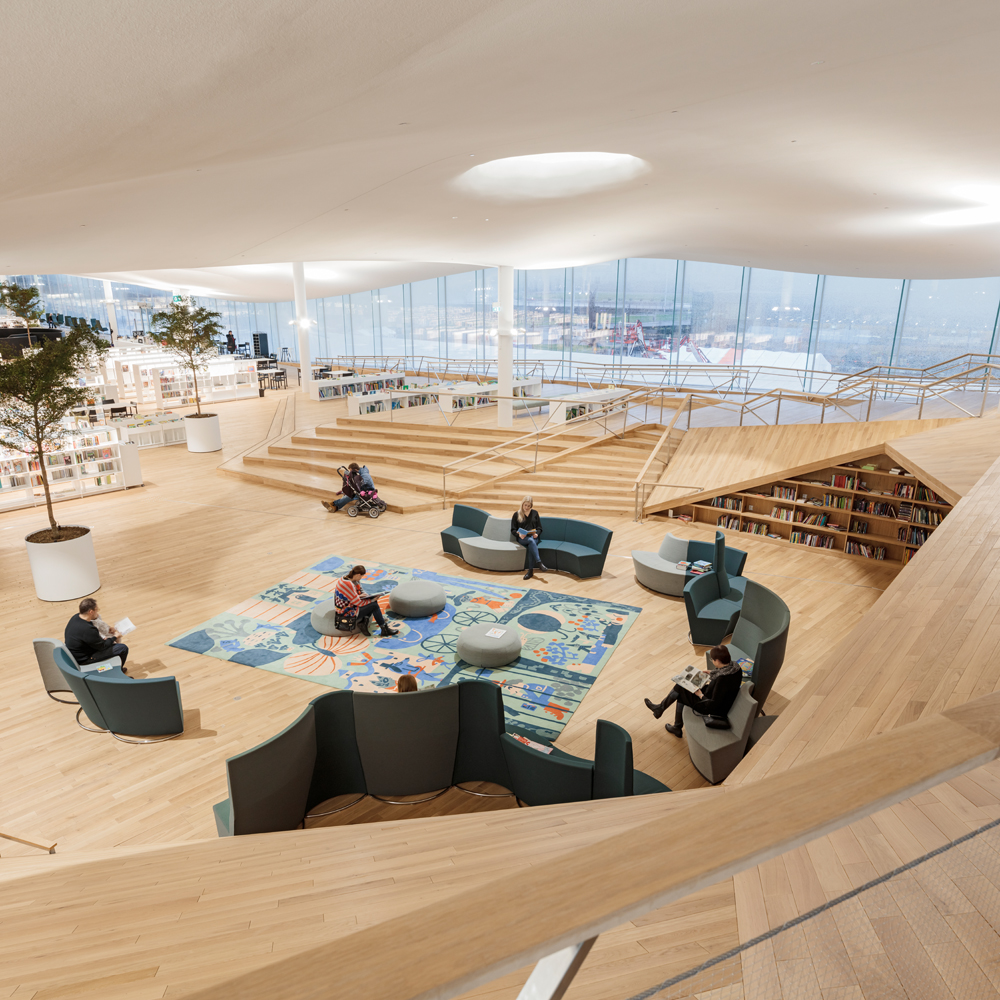
The library has enlivened and diversified the new urban environment created in the Töölönlahti area. It offers activities and experiences for all ages. There are plenty of spaces that enable people to gather and spend time together, free of charge. The role of the library’s clients has evolved from passive media users to active agents, participants and content producers. As a non-commercial open public space, the new Central Library acts as Helsinki residents’ common living room, work space and learning environment.
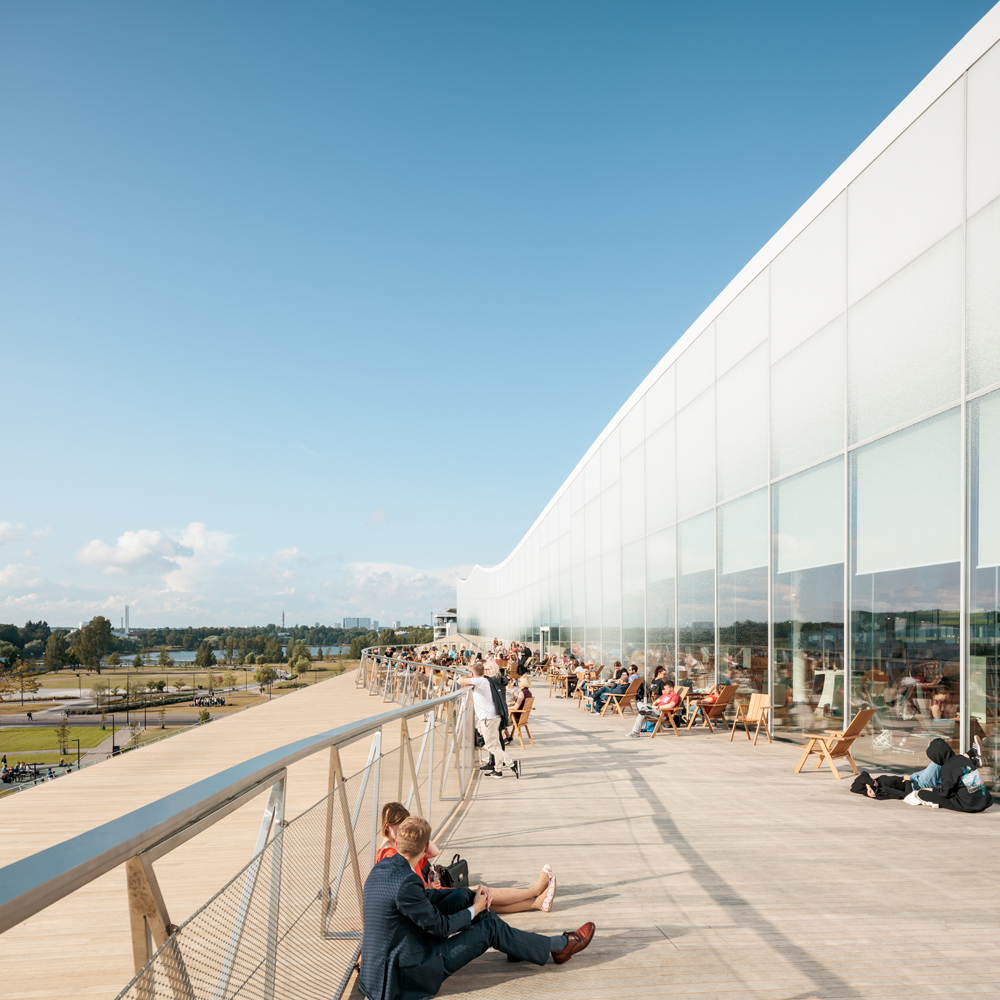
Oodi는 일반적인 도서관과 달리 성인을 위한 공간과 아동을 위한 공간을 구분하지 않았다. 3층에는 별도의 벽체나 칸막이도 존재하지 않으며, 책꽂이의 높이 또한 낮추어 많은 도서를 소장하기보다는 누구나 책을 꺼내 읽고 눈을 맞추며 소통할 수 있을 것을 더욱 강조한 공간이다. Oodi는 핀란드의 독립기념일 100주년을 맞이해 지난 2018년 12월 개관했다. 이곳은 기존의 도서관이 가지는 전통적인 역할에, 지역 주민들을 위한 ‘시민의 거실’로서의 역할까지 더했다. Oodi는 일평균 2만 명, 개관 이후 현재까지 200만 명 이상의 방문객들이 찾고 있으며, Helsinki 시민들이 가장 자랑스러워하고 사랑하는 공공시설이 되었다.
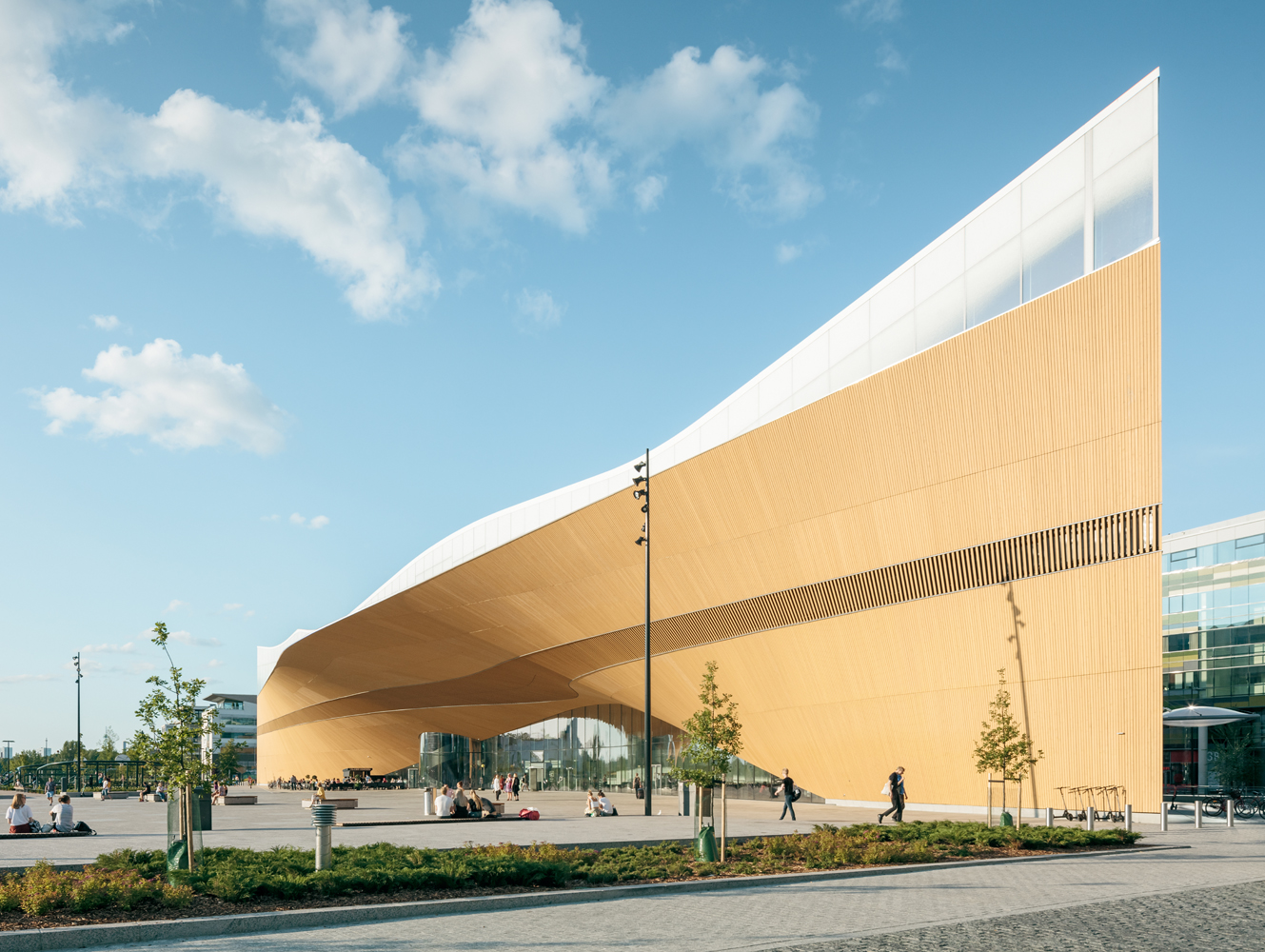











0개의 댓글
댓글 정렬