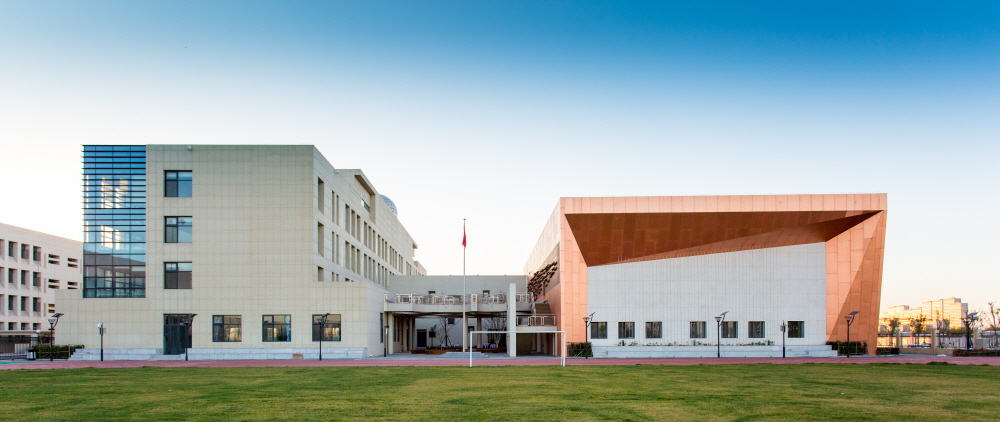
The No.1 School in Tianjin High-Tech Area is a 12-year school located in Bolong Lakeside, Tianjin High-Tech Area, with land area 58024㎡, building area 44608.69㎡, greening rate 35% and building density 26%, and it undertakes the education in primary school, junior high school and senior high school. The building design pays attention to talents of the children in the various fields of art and science initially, and the clear path planning and abundant natural light show a pleasant environment to welcome the children.
Main function areas of this project include ordinary classrooms, professional function classrooms, dining hall, sports ground with roof, lecture halls and offices. The primary school and the secondary school are relatively independent, each with a library, sports ground with roof and entrance hall. Thus, the students in different ages are independent relatively and integrated simultaneously.
Campus with green health and green education:
By aiming at the characteristics of primary and secondary school education, it highlights green technology application of the campus buildings in such aspects as natural lighting and ventilation, healthy indoor environment, ecological landscape and green education and makes the green technology becoming visual and artistic, with the purpose of realizing green education. It creates an ecological and energy-saving public space by adopting the natural lighting design of atrium space and winter garden; it builds the natural ecosystem for learning and fun by applying grass slope, green land and ecological landscape; and it shows the new green technology with roof agriculture and colorful photovoltaic corridors.
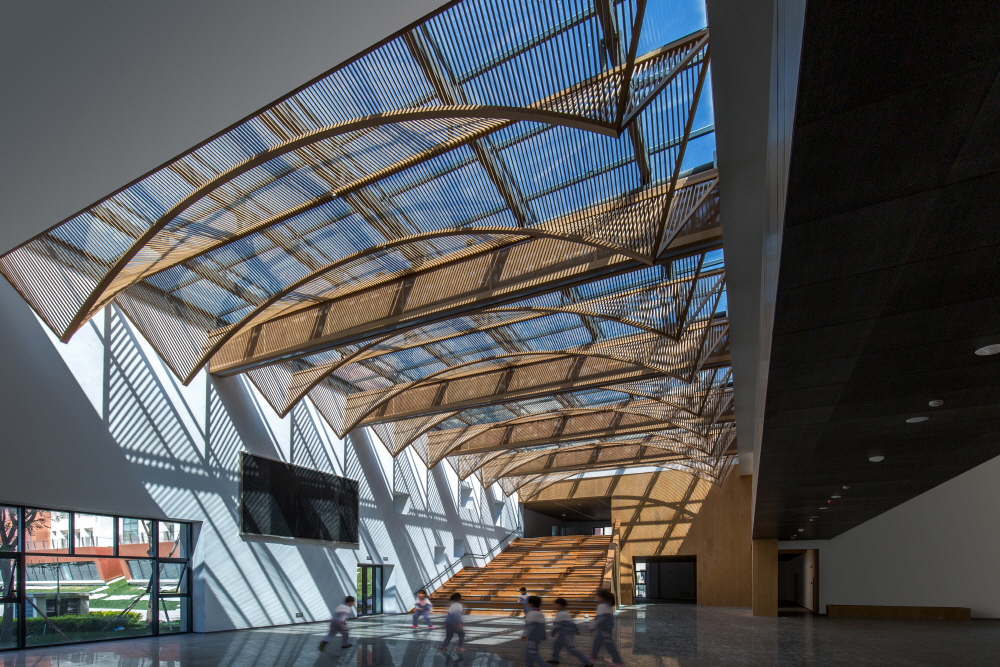
The interior design realizes the integrated design with building landscape. During the interior design, it complies with the due logic of building space, inhibits the desire for decoration, conceals deliberate decoration methods, and makes full use of the advantages of natural light to describe a space full of imagination delicately in the space. Moreover, we make the decoration atmosphere growing along with the students by adopting decoration methods, thus the students can feel atmosphere of the same school in different grades during their growing process.
We want to bring the sky into the interior of all public spaces in the campus as far as possible to realize the bright open and see the flowing light and shade, and the blue sky and white clouds can testify the story of the students in youth; the glass louver lightens the 6m-wide education street of the secondary school and connects various teaching buildings and lab building, and it is also the display space for extra-curricular activities of the students simultaneously.
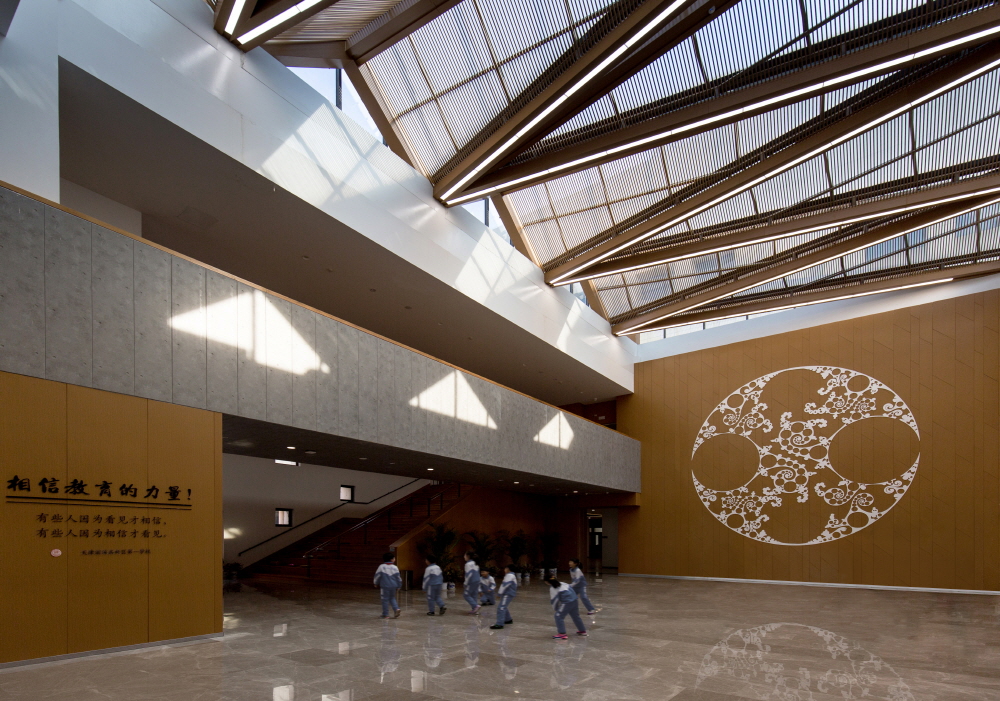
Light and shadow scatters in the primary school hall and the secondary school hall through the geometric louver, it seems to draw a natural painting along with the change of time, and the large fractal patterns seem to describe the geometry of nature.
The shared atrium space linking teaching building and other function buildings is changed to be a fantasy stage magically by the mirror, and the reality and illusion shall be intertwined when standing in the atrium and looking up at the ceiling mirror. There is shared class activity space set in each floor, and the 4m-wide class corridor makes schoolmates of different classes being able to have more communicating space and opportunities after class . The stained glass film on the window can form a riot of color on the ground in the sunlight, and the space shall be more vivid and relaxed.
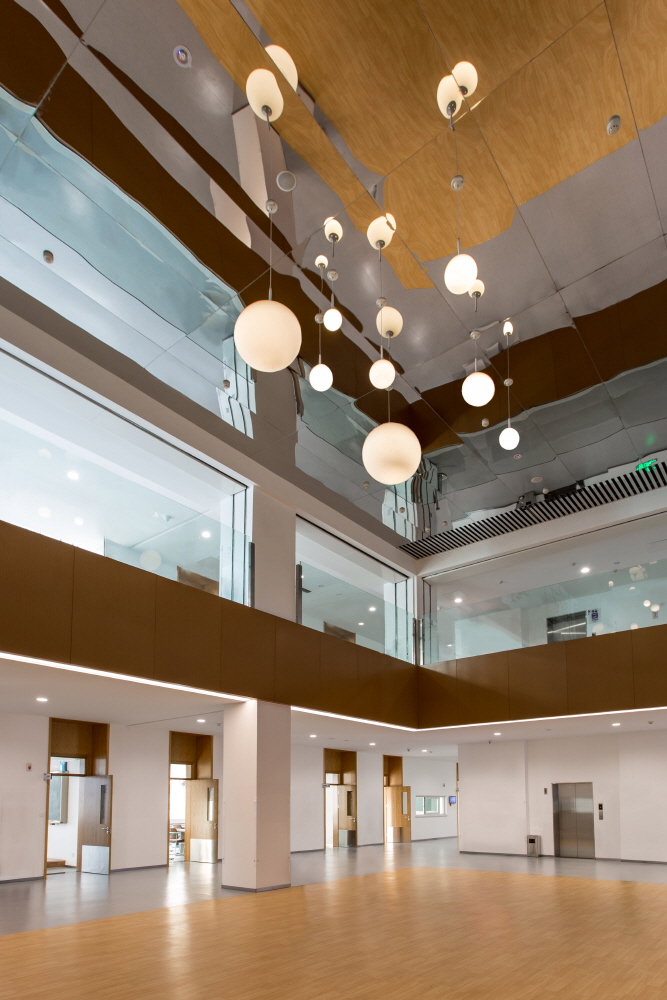
We believe that a reasonable education space can have a significant influence on the learning life of the children and become the pride of their lives, so we combine function and decoration at the early beginning of design. We hope that the children can learn, live and play freely in the interior, the education can be turned into a fun-filled journey in the life of the children, and the children are able to swim in the ocean of knowledge freely.
I hope to welcome the children with the magic of art and say “Good Morning” to the children with sunshine.
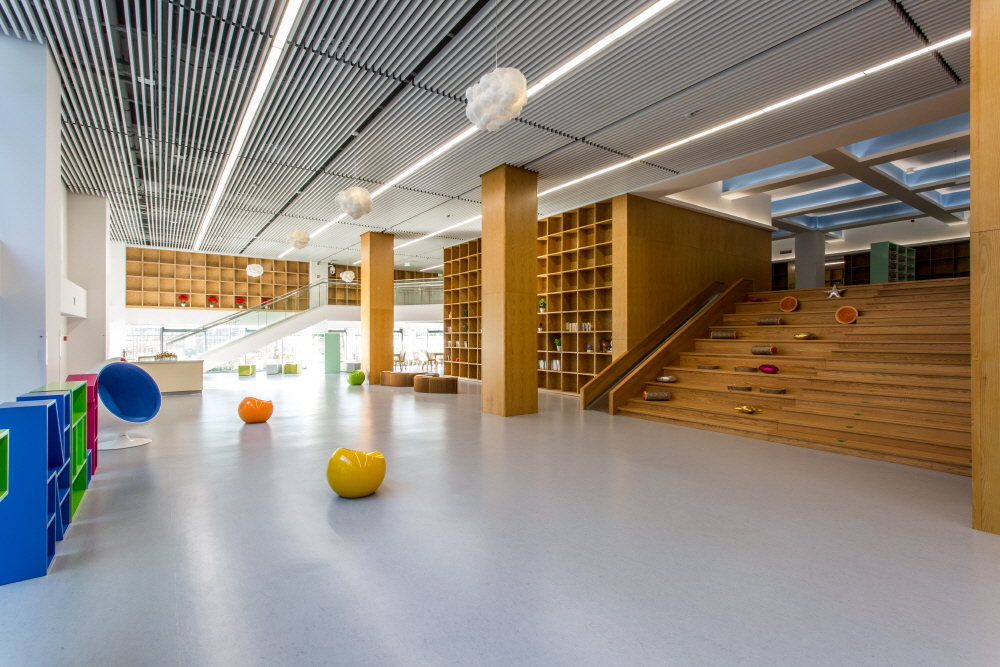
天津高新区第一学校是坐落在天津高新区渤龙湖畔的十二年一贯制学校,用地面积58024㎡,建筑面积44608.69㎡,绿地率35%,建筑密度26%。承接小学、初中、高中的教育。建筑物设计之初注重孩子们在艺术与科学各个领域的才能,清晰的路线规划、充沛的自然光线,呈现出怡人的环境,欢迎孩子们的到来。
该项目主要功能包括:普通教室、专业功能教室、食堂、风雨操场、报告厅、办公室。整座学校小学与中学相对独立,各有一个图书馆、风雨操场、入口大厅。使不同年龄段的学生相对独立,又有融合。
绿色健康绿色教育的校园:
针对中小学教育特点,突出校园建筑的自然采光通风、健康室内环境、生态景观、绿色教育等方面的绿色技术应用,将绿色技术可视化、艺术化,实现绿色教育。通过中庭空间、冬季花园等自然采光设计营造生态节能的公共空间;通过草坡绿地、生态景观实现寓教于乐的自然生态系统;通过屋顶农业、彩色光伏走廊等展示新型绿色技术。
室内设计与建筑景观一体化设计,在室内设计过程中,顺应了建筑空间的应有逻辑,抑制对装饰的表现欲,隐藏掉刻意的装饰手段,充分利用自然光的优势在空间中细腻的去描绘一个充满想象的空间。并且我们通过装饰手段使装饰氛围也是跟随学生一同成长,让未来学生成长过程中感受到同一所学校不同年级的环境氛围。
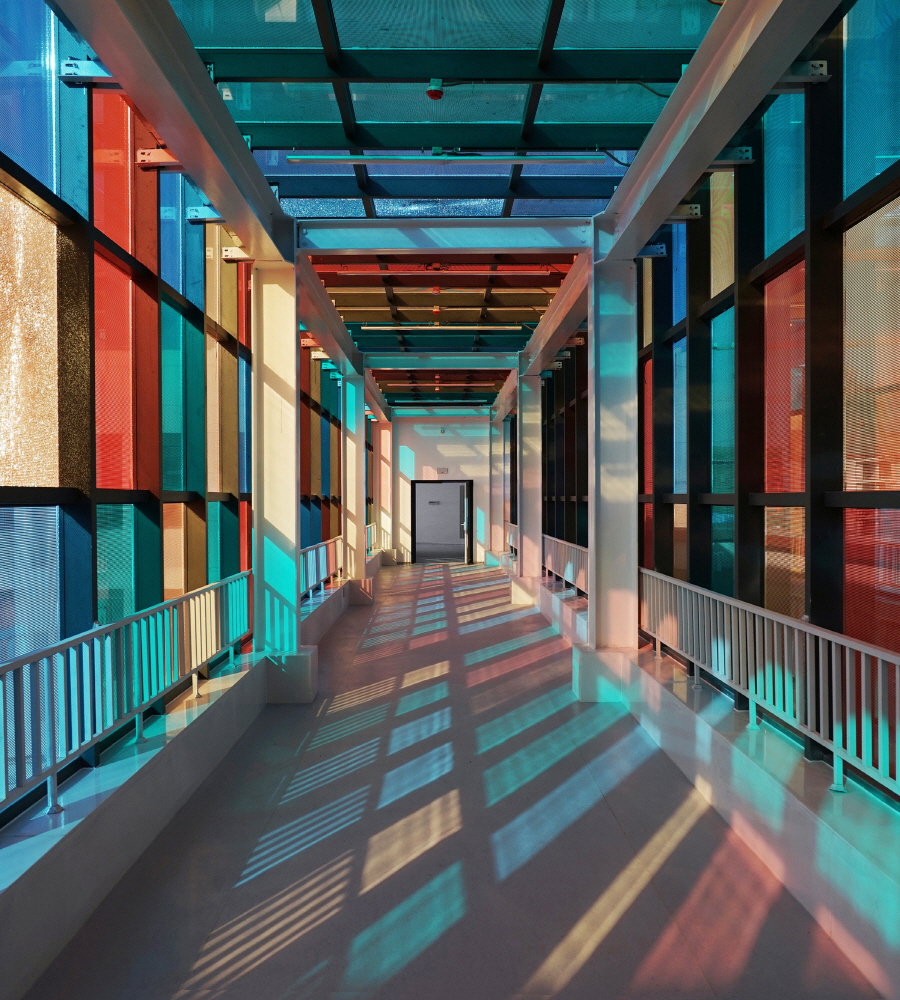
我们想在校园的所有公共空间尽可能将天空引入室内——明亮开敞、光影流动,蓝天白云会为学生青春的故事作证;玻璃天窗将中学六米宽教育街照亮,串联了各个教学实验楼的同时,还是学生课外活动展示空间。
小学大厅及中学大厅,光影透过几何形的天窗这样洒向大厅,随着时间的变化,仿佛绘制一副天然的画作。大型的分形图案似乎在描述着大自然的几何学。
连接教学楼与其他功能的共享中庭空间被镜子幻化成梦幻舞台,站在中庭抬头望着天花板的镜面,真实与虚幻交织在一起。在每一层设置有共享的班级活动空间,4米宽的班级走廊,让班级之间的同学课余有更多的交流的空间及机会。窗户上彩色玻璃膜,在阳光的映射下,洒在在地面上,形成五彩斑斓的色彩,让空间更生动、放松。
我们认为合理的教育空间可以对孩子们的学习生活产生重大影响,并成为他们一生的骄傲,所以在进行设计之初,我们就将功能性与装饰性相互结合,希望孩子们能够在室内自由的学习、生活和玩耍,将教育变成孩子们人生中一段充满乐趣的旅途,畅游在知识的海洋。
希望能用艺术的魔力迎接孩子们的到来,伴着阳光向孩子们问候一声:“早安”!











0개의 댓글
댓글 정렬