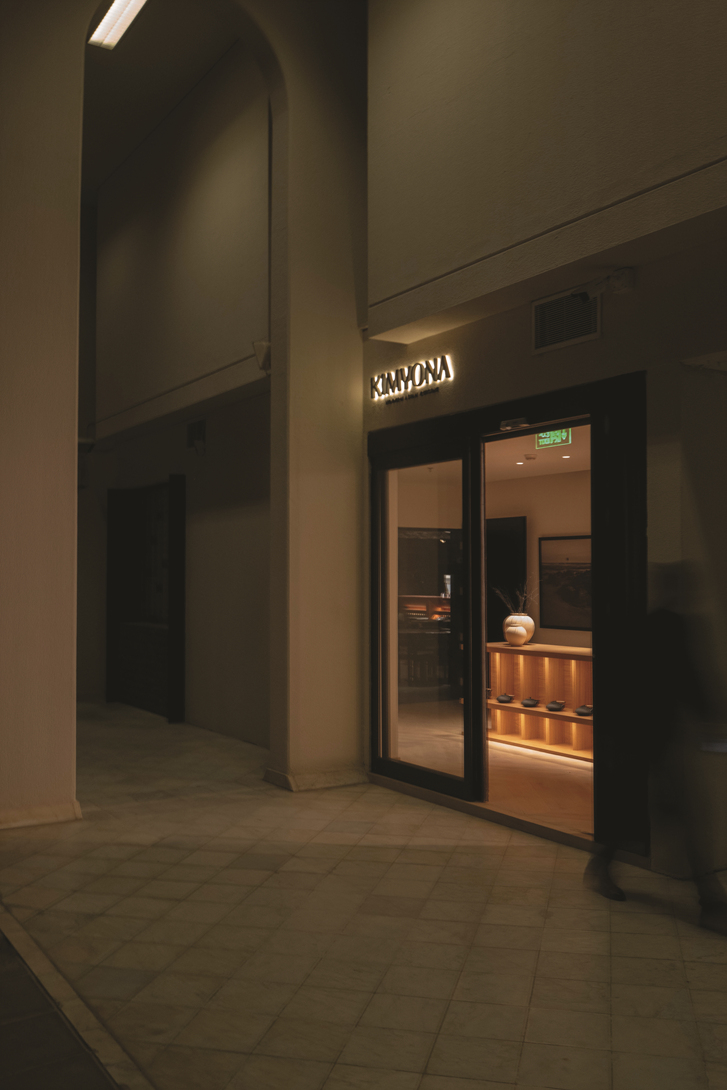 ⓒAbdullah Alazzaz
ⓒAbdullah Alazzaz
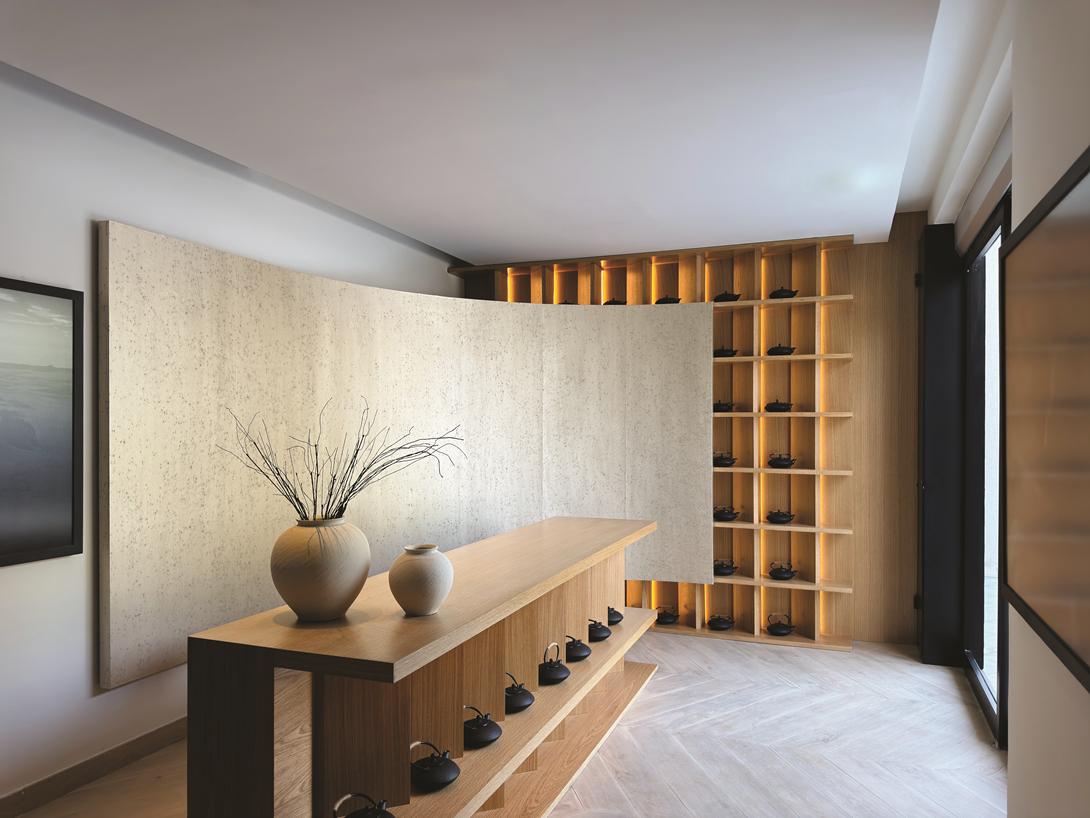 ⓒMansor Alsofi
ⓒMansor Alsofi
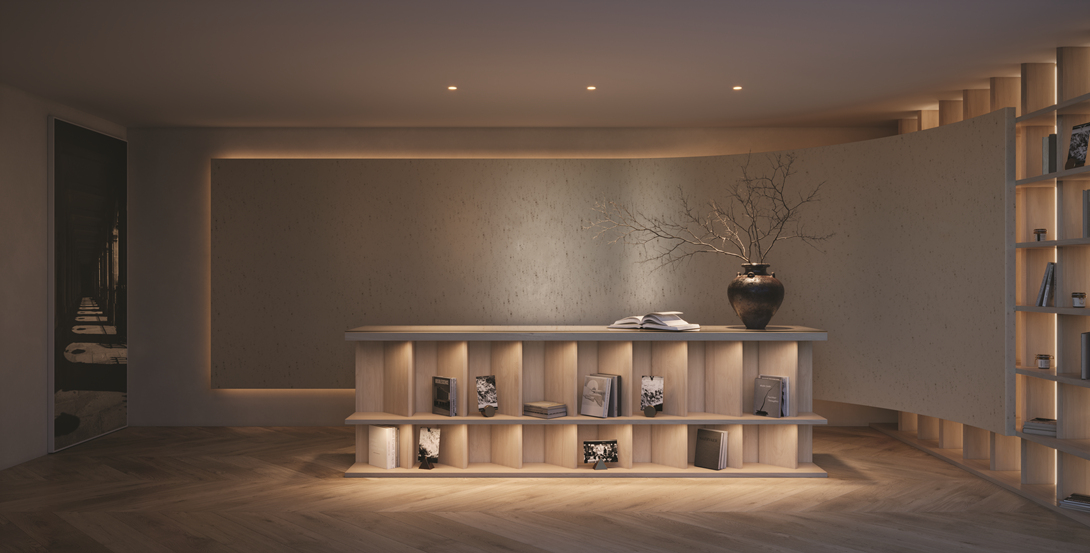 ⓒMansor Alsofi
ⓒMansor Alsofi많은 사람들이 '나만 아는'의 타이틀을 사수하고 싶어 한다. '나만 아는 노래', '나만 아는 가게'는 자신의 취향을 한껏 담은 것들로, 자신의 마음을 따듯하게 만들어주는 보금자리의 역할을 한다. 사우디아라비아의 리야드에 이러한 스피크이지 바(Speakeasy bar)가 있다. 스피크이지 바는 불특정 다수에게 공개되어 있지 않고 홍보도 하지 않는 비밀스러운 가게로, 간판이 없고 출입구가 숨겨져 있는 것이 특징이다. 일본어로 '이상하고 기이한'을 의미하는 Kimyona에 아이디어를 얻어 디자인된 이 곳 또한 기묘한 인상을 남기도록 설계됐다. AZAZ Architects는 아날로그 흑백 사진에서 영감을 받아 사진 현상 과정을 공간적 경험으로 구현하고자 했다. 스페이스의 입구는 사진가의 갤러리를 연상하는 구역으로 구성했다. 아이보리와 우드는 이 구역의 무드를 은은한 따뜻함으로 덮어주며, 조명은 분위기를 한 층 더해준다. 테이블 뒤쪽으로 유려한 곡선을 이루는 벽면은 방문객의 동선을 자연스럽게 유도하여 다음 단계로 이동할 수 있도록 유도한다. 이 영역은 스피크이지 바의 특징을 가장 잘 드러내는 곳으로, 호기심을 증폭시키는 공간이다.
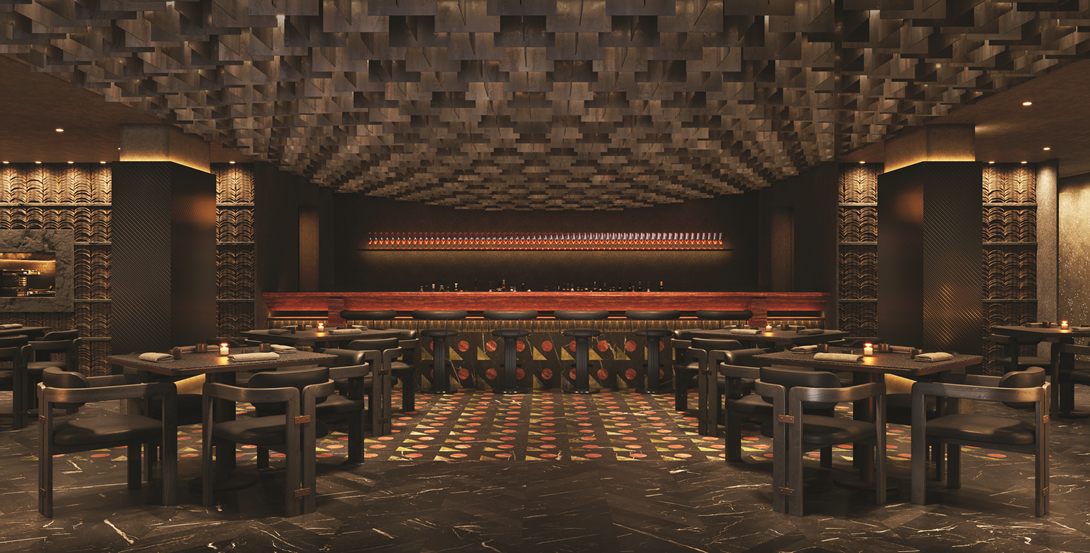 ⓒKIMYONA
ⓒKIMYONA
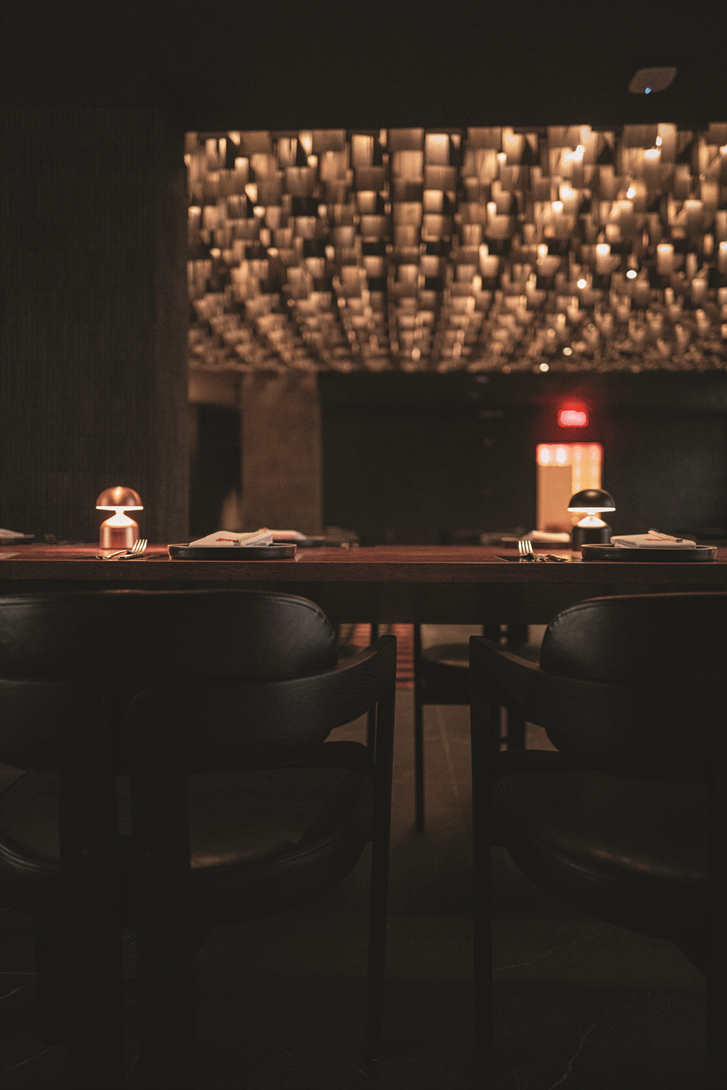 ⓒAbdullah Alazzaz
ⓒAbdullah Alazzaz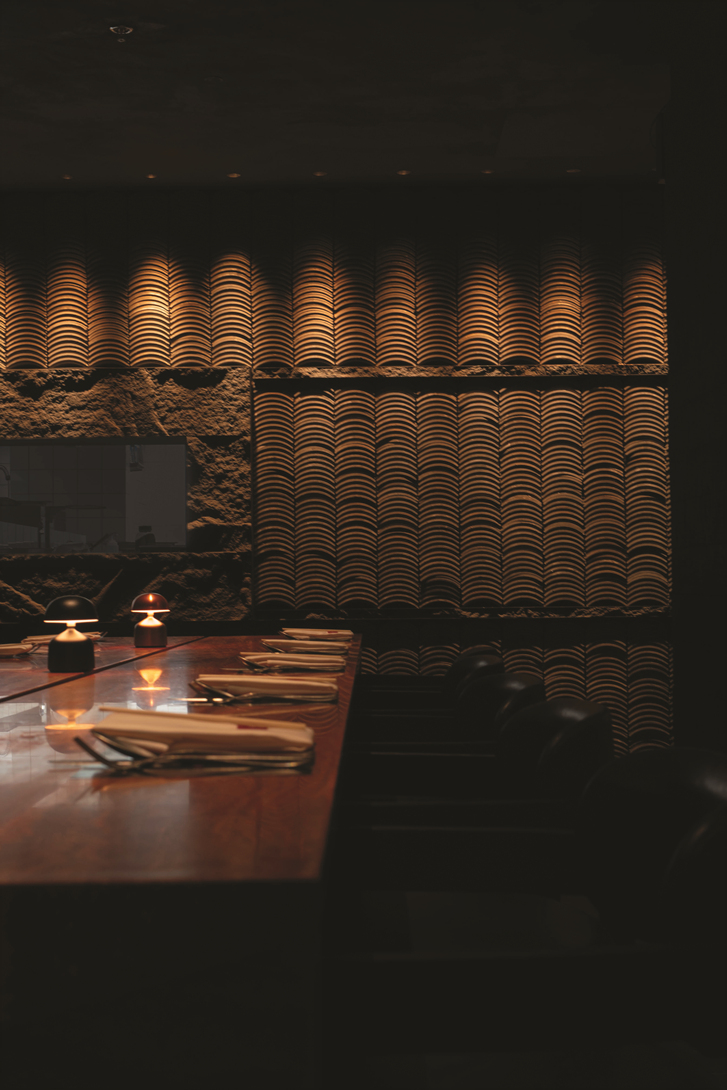 ⓒAbdullah Alazzaz
ⓒAbdullah Alazzaz
AZAZ Architects는 갤러리에 숨겨진 문을 배치하여 방문객이 이 문을 통해야만 내부로 이동할 수 있게 설계했다. 이를 통해 방문객이 안쪽으로 진입했을 때 공간을 마주하는 경험의 강도를 증폭시켰다. KIMYONA의 메인 스페이스인 다이닝 룸은 사진작가의 암실에 착안하고 디자인됐다. 천장 중앙에 길게 늘어선 사각형 철제 구조물은 수백 장의 현상된 사진이 천장에 걸려있는 듯한 느낌을 준다. 더하여 철제 구조물 사이사이로 뻗어 내려오는 조명과 이에 비추어 모습을 드러내는 반복된 패턴을 통해 방문자들의 시선을 집중시켰다. 한편, AZAZ Architects는 동양적인 요소를 벽면 디자인에 활용하여 설계했다. 빼곡히 쌓여있는 중국의 세라믹 지붕 타일로 이루어진 벽면은 스페이스에 기묘하고 비범한 분위기를 부여한다. 이색적인 분위기의 비밀스러운 스페이스를 통해 나만의 '특별한' 추억을 만들어 보길 바란다.
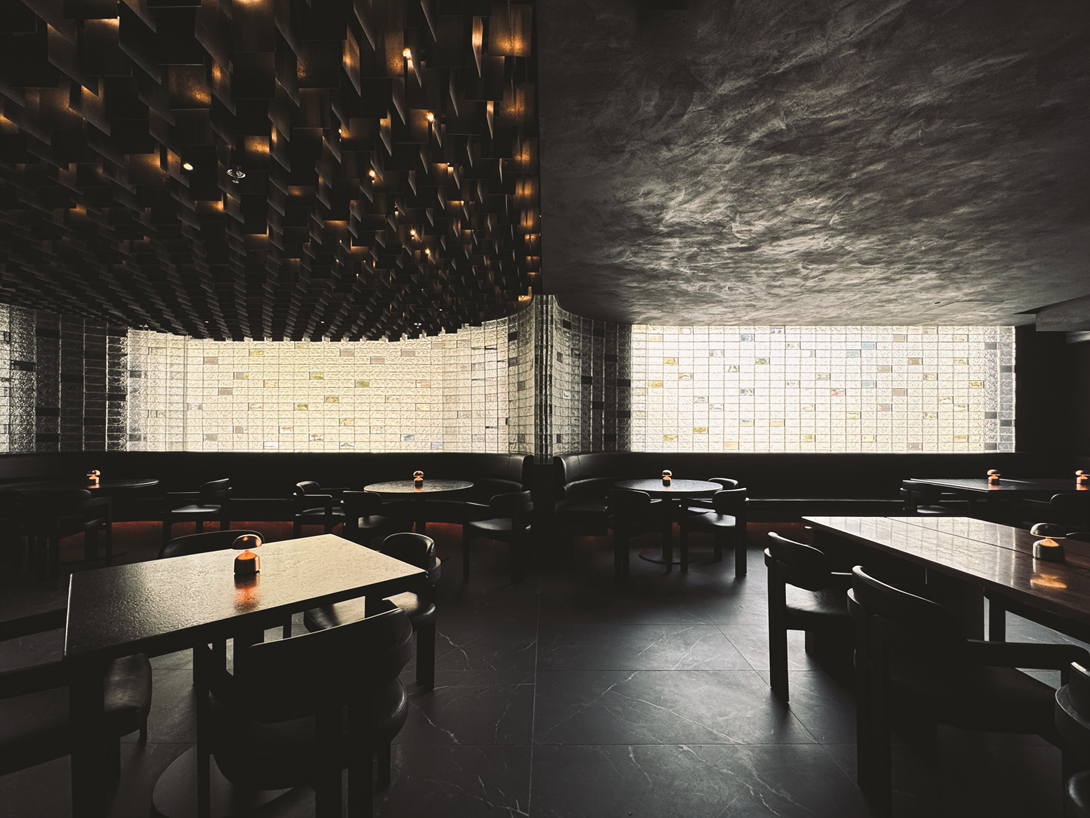 ⓒMansor Alsofi
ⓒMansor Alsofi
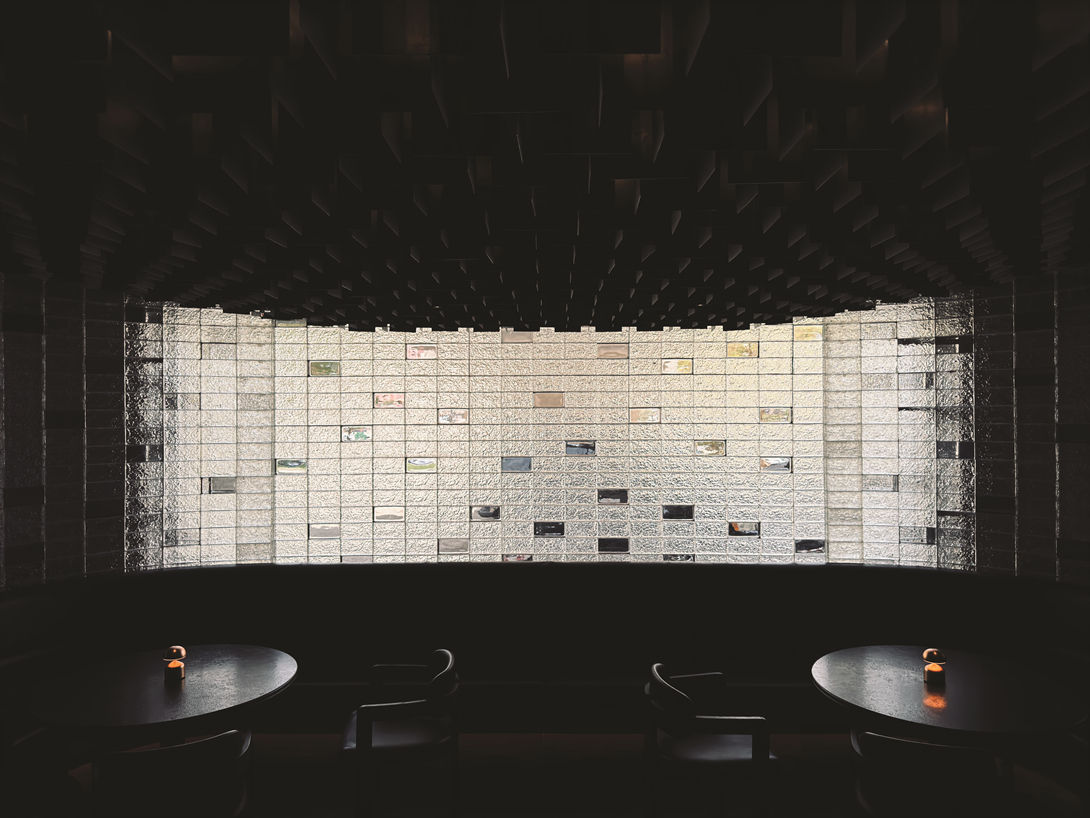 ⓒMansor Alsofi
ⓒMansor Alsofi
Hidden in an architectural wonder amongst the monumental skyline of Riyadh, comes a new speakeasy concept. Kimyona, meaning 'strange, quaint' in Japanese, is a space that is designed to leave exactly that impression. The new, homegrown speakeasy quietly sets itself within the building. Inspired by analog black and white photography, the design aims to manifest the process of photo development into spatial experience. More so, the design of Kimyona creates a journey of discovery for the customers to travel through. At the entry, the only space visible from the shop exterior, one enters a photographer’s gallery.
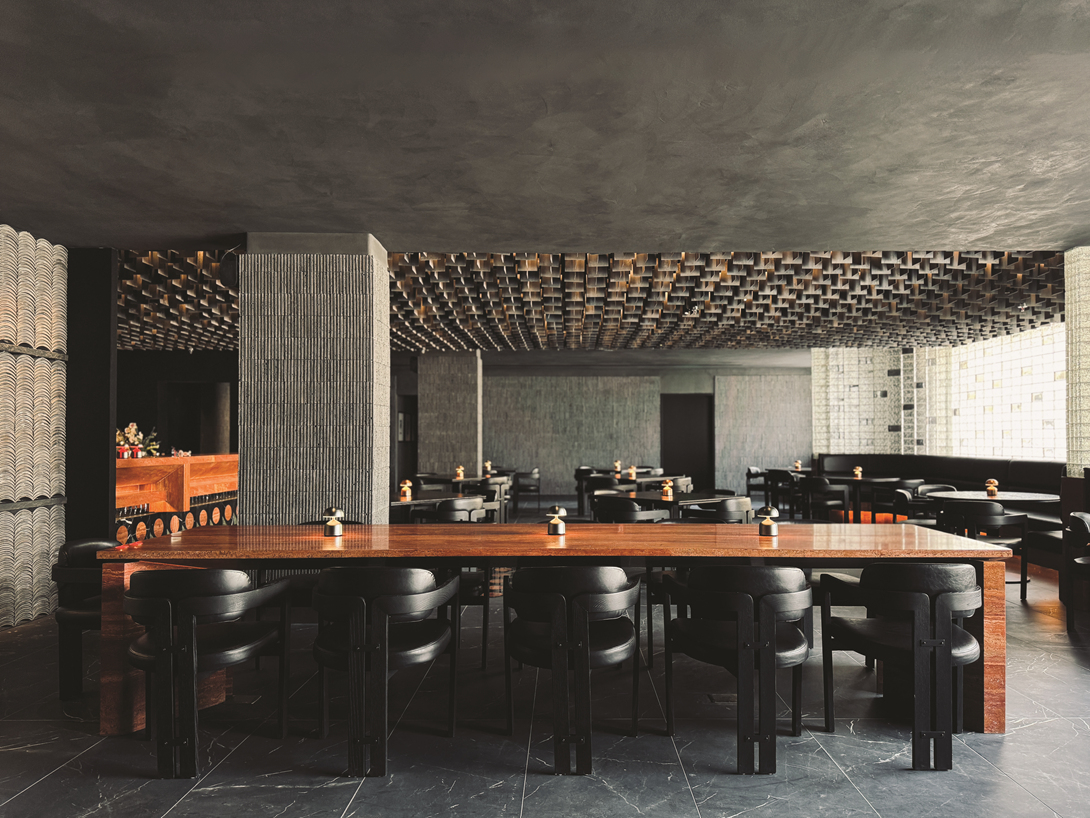 ⓒMansor Alsofi
ⓒMansor Alsofi
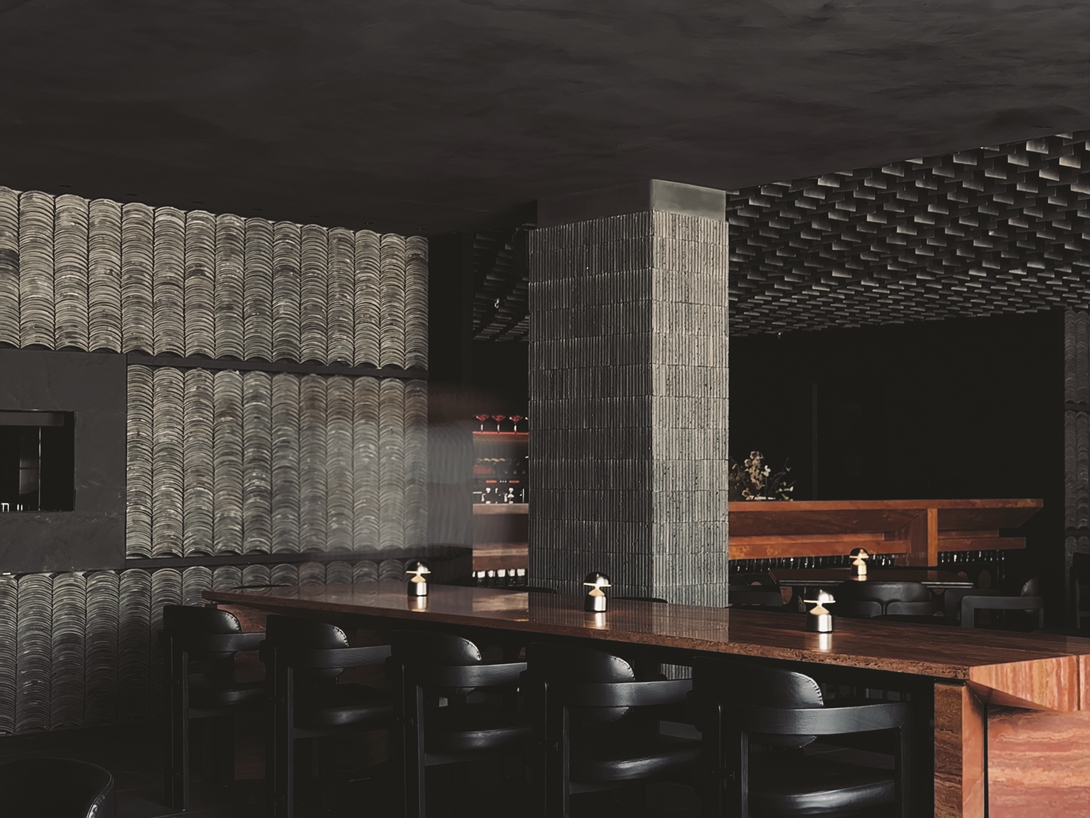 ⓒMansor Alsofi
ⓒMansor Alsofi
The gallery, with its bright lights, neutral tones and minimal materiality sets a zen-like atmosphere, where the art being presented takes precedent. Through one of the art pieces, hides a secret passage. The hidden door is a conduit for a dramatic transition into the main dining hall. The dining room resembles the photographer's darkroom laboratory, featuring dark interiors, complemented with dimmed lighting. On a street level, the glass bricks offer a unique perspective into the restaurant, through obscure translucency, the movement of light and shadows drives curiosity into the mysterious venue without giving too much away.
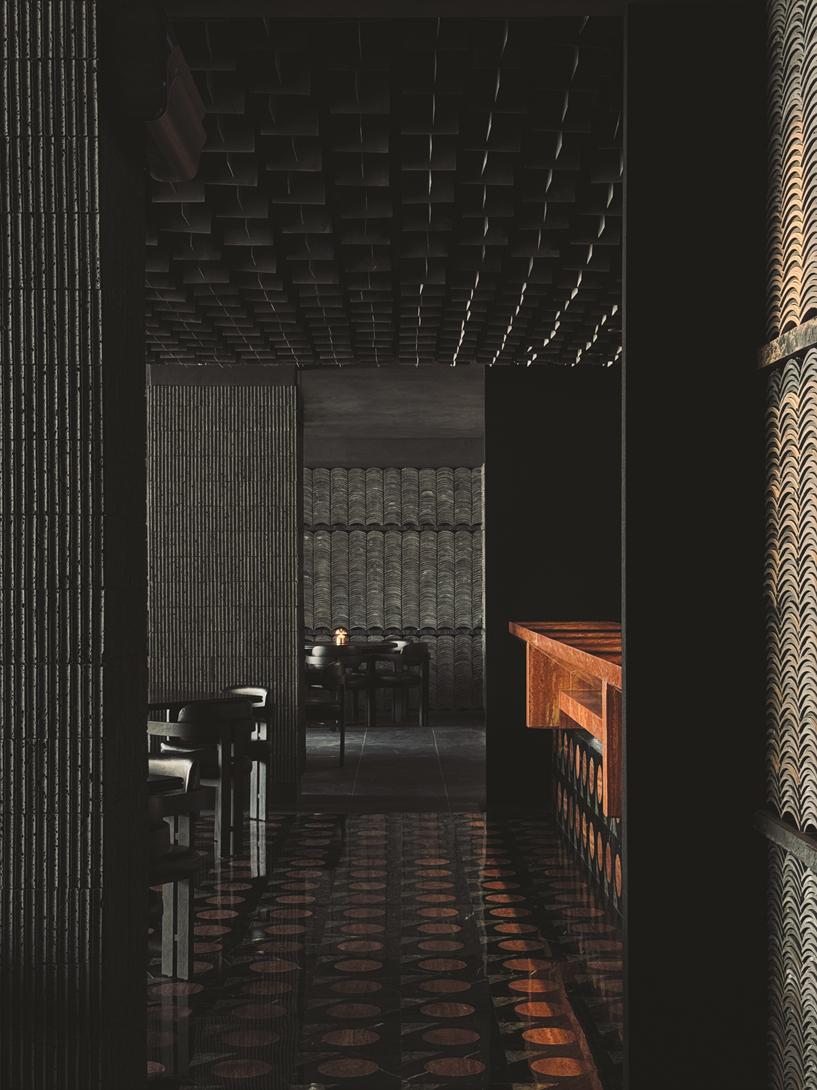 ⓒMansor Alsofi
ⓒMansor Alsofi
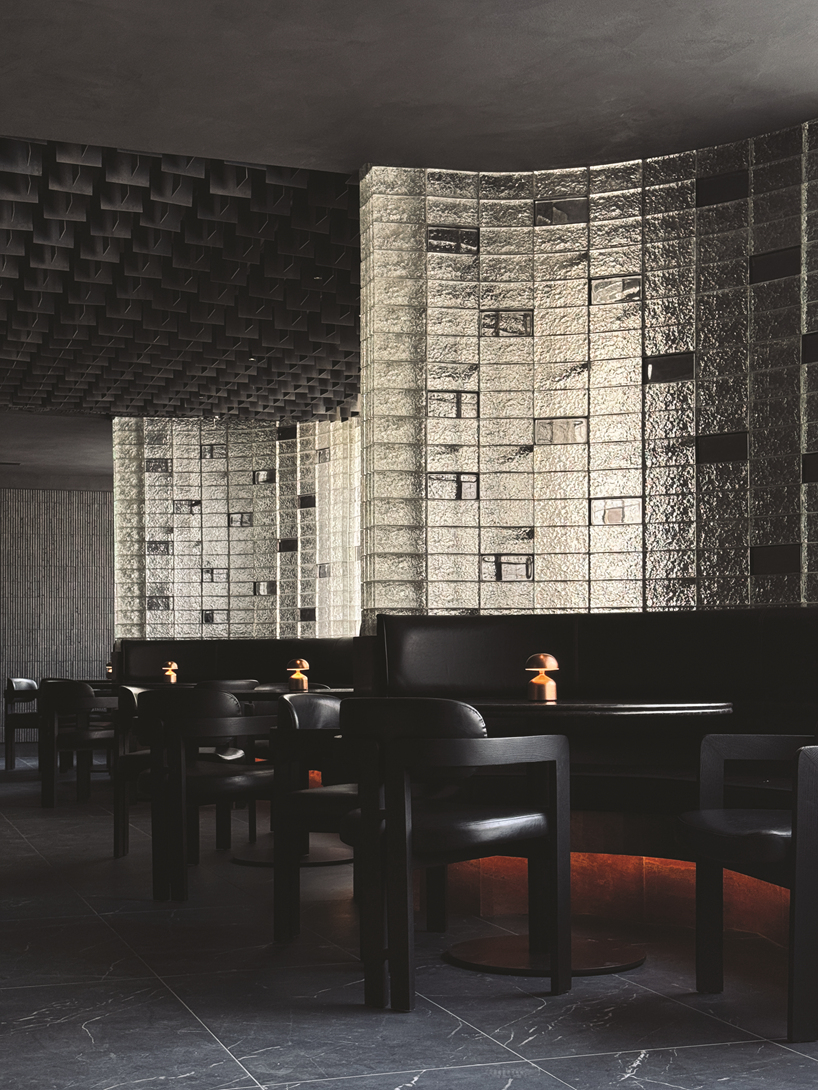 ⓒMansor Alsofi
ⓒMansor Alsofi
The dining room features a main design element, the suspended steel ceiling structure, inspired by hanging photographs in a darkroom. The central ceiling structure, featuring the metal sheets, contributes to creating a focal moment of attention towards the bar. The design seeks to achieve another objective simultaneously; to celebrate the Asian cuisine of the brand. To do so, the walls are cladded with reclaimed ceramic Chinese roof tiles. The design uses materiality to create texture and contrasts given the limiting brand color palette of only black, white, and red. With natural stones, ceramics, and steel the design creates a unique play of warmth, coolness and neutrality.
AZAZ Architects
WEB. www.azazarchitects.com
EMAIL. info@azazarchitects.com
INSTAGRAM. @azazarchitects











0개의 댓글
댓글 정렬